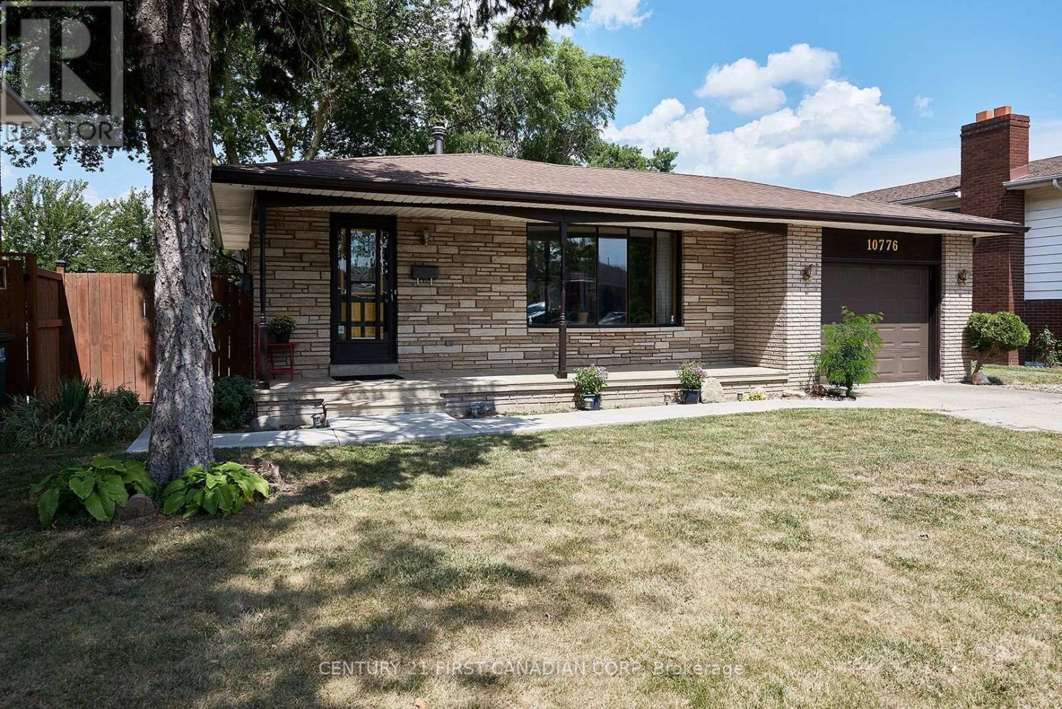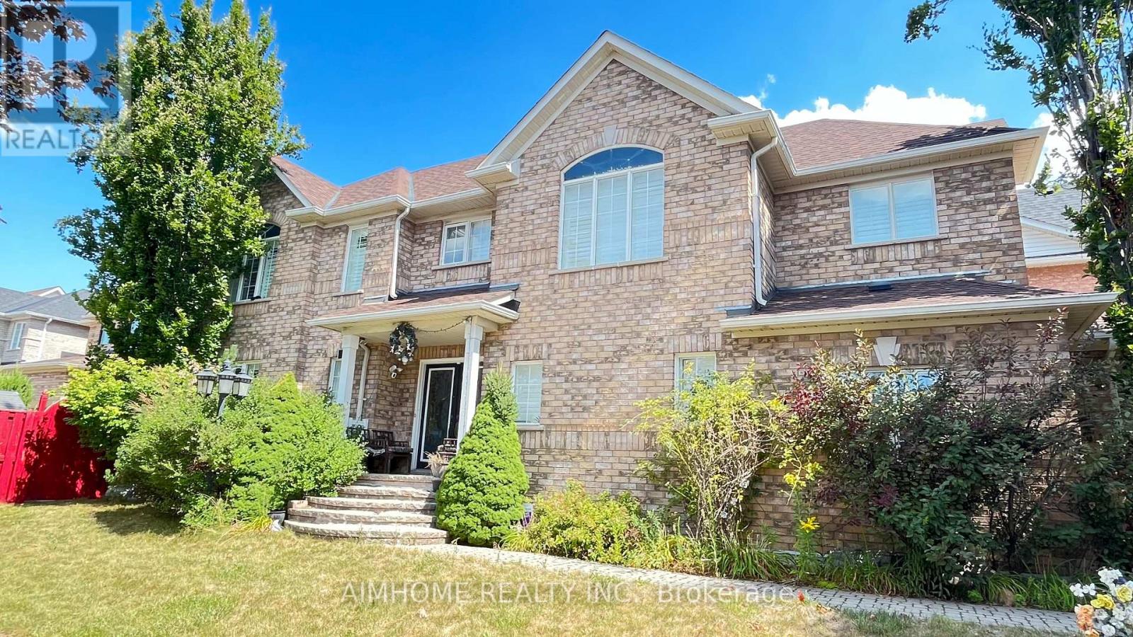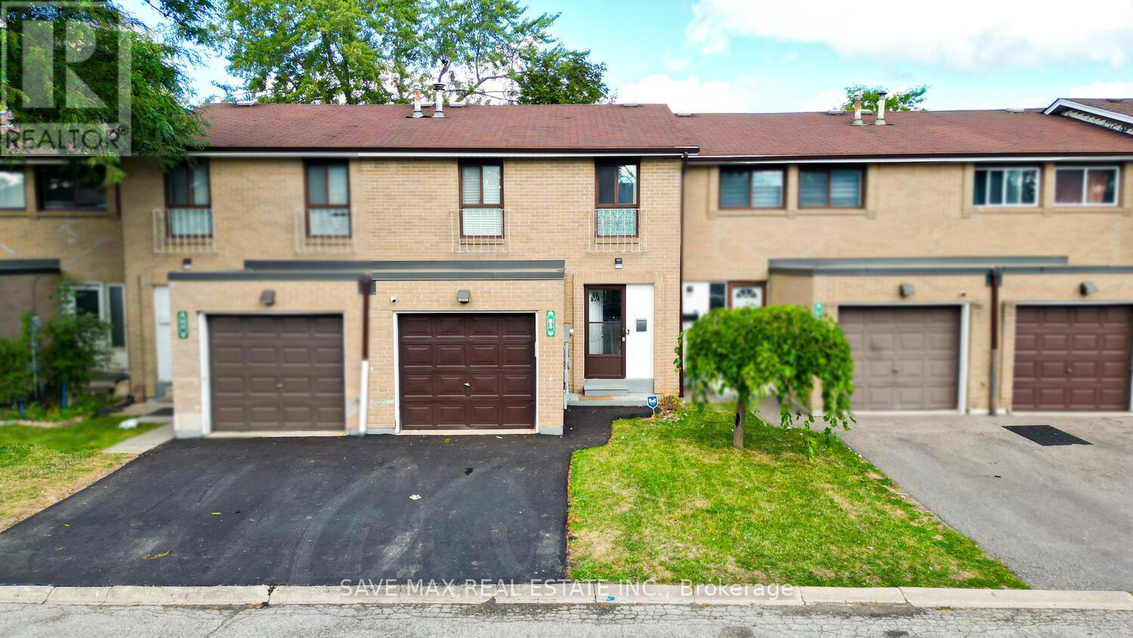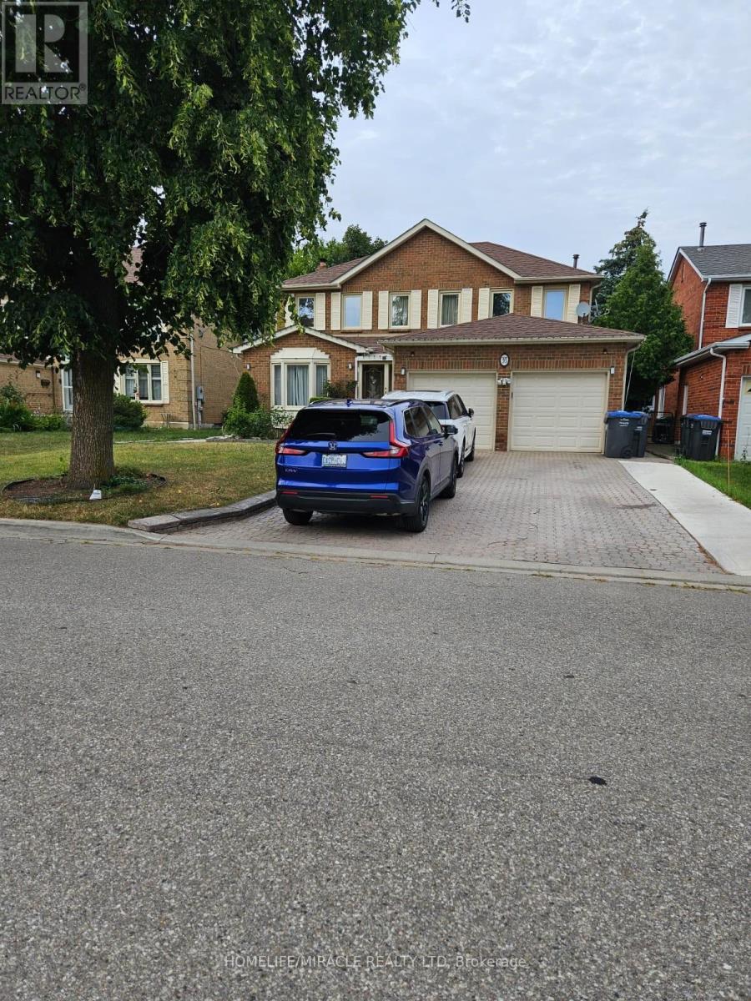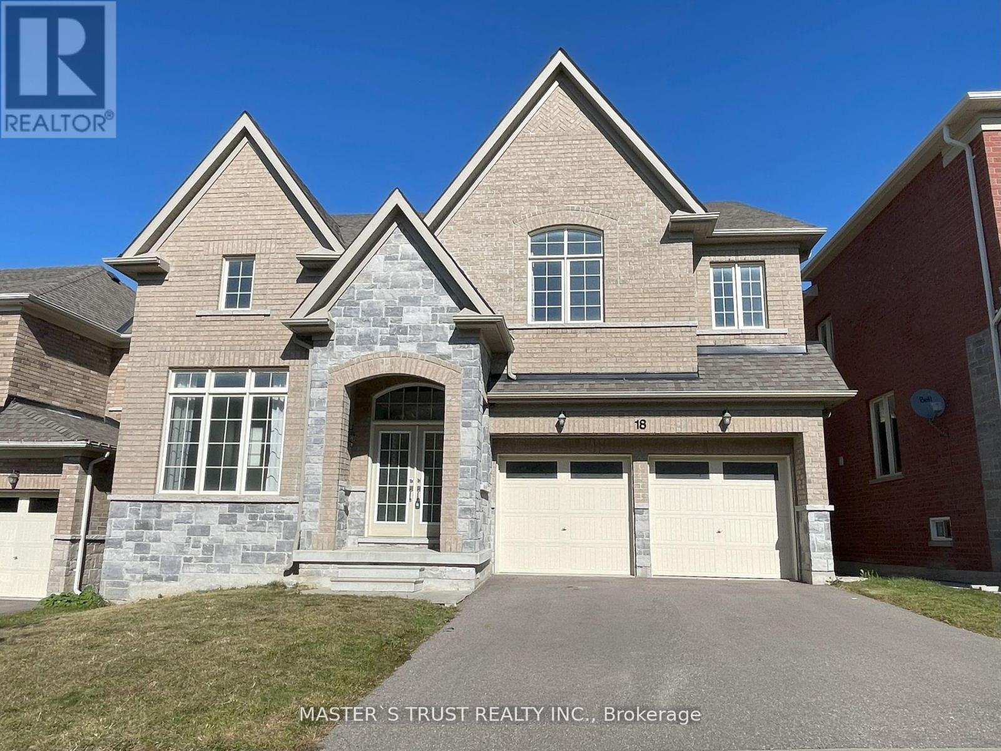Lower - 12 Wakil Drive
St. Catharines, Ontario
Welcome to this sought-after "Old Glenridge area," A mere 4-minute walk from the bus stop and a 22-minute stroll to Brock University, Pen Centre, and nearby shopping amenities, its location boasts both convenience and allure. This Lower Unit offers one Newly renovated Kitchen, two Bedrooms, one Bathroom, one Living Room and one Family Room. The Laundry Room is in the same floor, shared with the upper unit. Separate Entrance and Kitchen, two Driveway Parking Spots. Lower Unit Tenant pays for 40% of All Utilities. Landlord pays for Hot Water Tank rental fee. (id:50886)
Bay Street Group Inc.
10776 Atwater Crescent
Windsor, Ontario
Charming 4-Level Backsplit -a hidden gem with endless possibilities. Located in the East of Windsor's beloved Forest Glade community- a neighborhood known for its peaceful streets, mature trees, and family-friendly atmosphere. Tucked away on a quite crescent. This beautifully maintained four level backsplit home offers the perfect blend of comfort, space, and opportunity with carpet-free floor. Inside, you'll find three generously sized bedrooms, with potential to add more thanks to the homes versatile layout. Whether you're a growing family or an investor looking to maximize space, this home adapts to your needs. This home features with the valuable updates including newer furnace and ace, updated windows and patio, roof replaced in 2020. Step into the open-concept living and dining area, where large windows and a patio door flood the space with natural light. The eat-in kitchen offers direct access to the backyard perfect for morning coffee or evening meals al fresco. The lower levels feature additional living and entertaining spaces, complete with a wet bar (and a natural fireplace ideal for hosting guests or enjoying cozy nights in. You envision a media room, home office, or guest suite, the possibilities are endless. Located just minutes from great schools, parks, shopping, and public transit, this home is a smart choice for: First-time buyers seeking space and value Investors looking for a cosmetic project with strong ROI Buyers interested in rental income potential. (id:50886)
Century 21 First Canadian Corp
10 Mallard Trail Unit# 530
Hamilton, Ontario
Welcome to the newly built Condos in the heart of Waterdown! This modern 1-bedroom, 1-bathroom unit offers just over 600 sq ft of bright, south-facing living space. This unit also includes 1 underground parking, 1 locker, and convenient in-suite laundry. Designed with elevated finishes throughout, the kitchen showcases elegant quartz countertops, upgraded bathroom while the pendant lighting above the island adds a stylish, modern touch. Enjoy additional upgrades throughout the unit, along with energy-efficient geothermal heating and cooling for year-round comfort. Located in a highly sought-after area, this condo offers access to top-tier amenities including a fully equipped gym, spacious party room, rooftop patio, bike storage, and shared access to all Trend community buildings and amenities. Ideal for first-time buyers or investors, this home is close to shopping, dining, transit, and more. It’s the perfect blend of comfort, convenience, and contemporary living! (id:50886)
RE/MAX Escarpment Realty Inc.
112 Benton Street Unit# 209
Kitchener, Ontario
This bright corner loft in the historic and trendy Arrow Lofts features 2 spacious bedrooms with large closets, in-suite laundry, and an open media space. With southern exposure and an abundance of windows, it is one of the building’s brightest suites, highlighting the maple kitchen and walnut hardwood flooring. The 1,209 sq. ft. layout includes secure, covered parking in the attached garage as well as a storage locker. Tastefully finished with numerous upgrades—silhouette blinds, stainless steel appliances, granite countertops, and more—this one-of-a-kind suite also offers access to exceptional building amenities. (id:50886)
Chestnut Park Realty Southwestern Ontario Ltd.
26 - 170 Palacebeach Trail
Hamilton, Ontario
Beautifully Renovated 3-Bedroom Townhome Steps from the Lake and Marina! Don't miss this incredible opportunity to own a recently updated townhome in the highly desirable Stoney Creek community. Perfectly located within walking distance to the lake, marina, parks, and scenic trails, this charming home offers the perfect balance of comfort, convenience, and lifestyle. Garage Access Into Foyer, Open Concept Living, Eat-In Kitchen, Backsplash. Laundry On Bedroom Level, 3 Piece Ensuite In The Primary Suite W/ Large Walk-In Closet. (id:50886)
Nest And Castle Inc.
Main Rm 2 - 46 Arnold Street
Hamilton, Ontario
Main floor one (1) bedroom at the amazing 5+2 bedrooms detached Double Garage House offers a prime location just steps from the university******Whole House New Renovation in 2023****** Unbeatable proximity to campus, shops, restaurants, and transit, this property promises excellent potential in a highly sought-after area.****** Separate entrances to fully finished apartments at the basement******Two kitchens and Three Washrooms******Spacious Bedrooms at the main floor with Huge windows and plenty of natural light******* second floor bedroom all have walking-in closets****** Basement two Bedroom share one kichent****** Detached doubel garage with huge back yard and long drive-way can park up to 6 cars***** A shaded backyard with lush green trees is perfect for enjoying summer and having BBQs to the fullest******The open green space in front of the house offers a quiet and comfortable atmosphere.******Public transit is also just moments away, making it easy for you to get around and access everything the city****** Whole House New Renovation in 2023, New Windows 2023, New Furnace 2023, New Heat Pump/CAC 2023, New Roof Insulation 2023, New Storm Door 2023, New Kitchens/Washrooms, Government Certified Green Energy Saving House(With Certificate) (id:50886)
Homelife New World Realty Inc.
Main And Upper - 881 Knotty Pine Grove
Mississauga, Ontario
Location! Easy access to 401/407, close to Mavis and Derry. Spacious 3 bed rooms upper level detached home available for lease in Mississauga's sought after Meadowvale community. Turn Key! The unit comes fully furnished and equipped with all appliances, furniture and one outdoor parking space (extra parking negotiable). Close to parks, transit, schools, grocery stores, banks, pharmacies, and Sheridan College. New comers and students are welcome. Tenant pays 70% of utilities (adjusted based on occupancy). (id:50886)
Aimhome Realty Inc.
83 Fleetwood Crescent
Brampton, Ontario
Attention First-Time Buyers & Smart Investors! Welcome to this beautifully updated 4-bedroom townhouse with a fully finished basement featuring an extra bedroom & full washroom perfect for extended family or rental income. Enjoy stylish hardwood floors, fresh paint, spacious living & dining areas, and a modern kitchen with stainless steel appliances. Generously sized bedrooms provide comfort for the whole family, while the basement adds incredible versatility. Conveniently located steps to Bramalea City Centre, Bramalea GO, Chinguacousy Park, schools, transit & all major amenities. A move-in ready home that blends comfort, style & unbeatable location the perfect start for first-time buyers or a smart addition for investors! (id:50886)
Save Max Real Estate Inc.
35 Nottingham Crescent
Brampton, Ontario
This executive house has a 3 Bedroom Legal Basement apartment built in 2023. The whole house completely upgraded from top to bottom. Located in Highly desired "N" Section with no Sidewalk. A large and Beautiful Solarium is a part of the house. Separate living, Dining and Family room with fireplace. Main floor laundry with B/I Cabinets. Close to School, Park, Bus, Mall, Hospital & Hwy 410. Big foyer with porcelain tiles. Pot Lights all around the house. This is an opportunity not to be missed. (id:50886)
Homelife/miracle Realty Ltd
18 Clifford Fairbarn Drive
East Gwillimbury, Ontario
Welcome to 18 Clifford Fairbarn. Stunning 4 -Bedroom Detached Home In The Heart of East Gwillimbury, Over 3200 Sqf With Lots of Upgrades, 9' Ceiling On Main Flr, Carpet-Free, Open To Above With High Ceiling Foyer And Library, Large Living And Dining Spacing, Upgraded Kitchen Countertop, Basement Windows, Massive Center Island, Oak Staircase. Minutes To Highway 404, Parks, Schools And More! This Location Is Poised For Tremendous Growth. (id:50886)
Master's Trust Realty Inc.
194 Autumn Hill Boulevard
Vaughan, Ontario
Beautiful and spacious family home located in the highly sought-after Thornhill Woods school district. This 5-bedrooms residence withbasement. Enjoy open concept kitchen with stainless steel appliances. Landscaped garden offers a peaceful outdoor retreat. Just steps to toprated schools, parks, and scenic trails. Convenient access to Highways 407, 404, 400 and major shopping destinations. (id:50886)
Condowong Real Estate Inc.
1211 - 29 Northern Heights Drive
Richmond Hill, Ontario
Empire Place In Prime Richmond Hill 1315 Sq. Clear Northwest Views, Spacious Rooms, Eat-In Kitchen With W/O To Private 700 Square Ft Terrace. Building With Great Amenities: Indoor Pool, Hot Tub, Sauna, Exercise Room, Party/Meeting Room, Tennis, 24Hr. Security Gate, 2 Parking Spaces/Secoind parking is optional. Walk To Hillcrest Mall, Shopping, Transportation. (id:50886)
Homelife Frontier Realty Inc.


