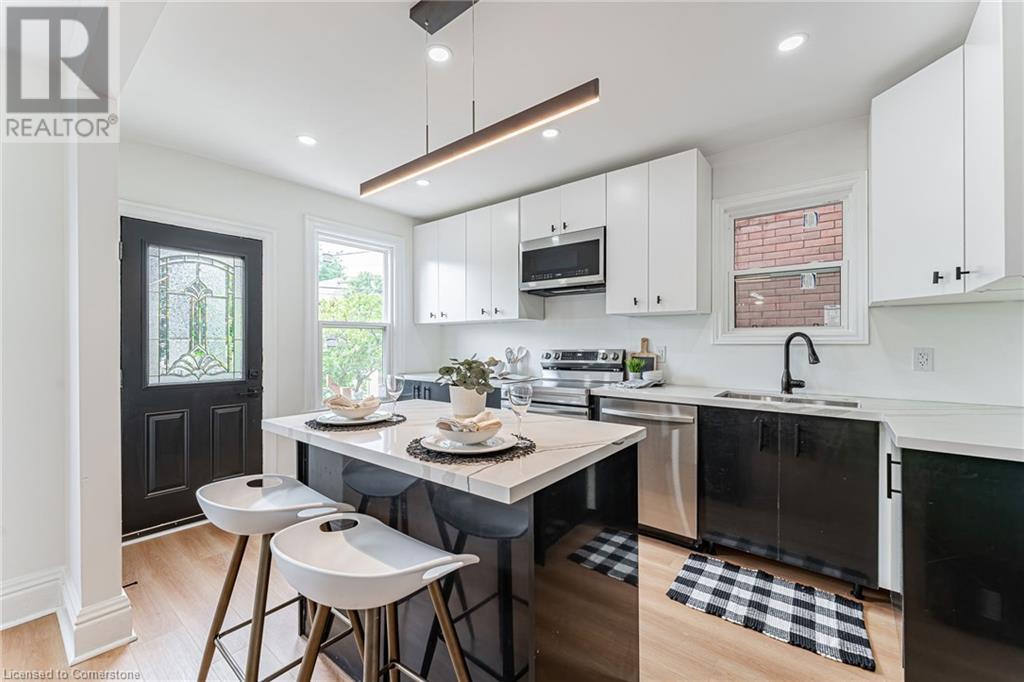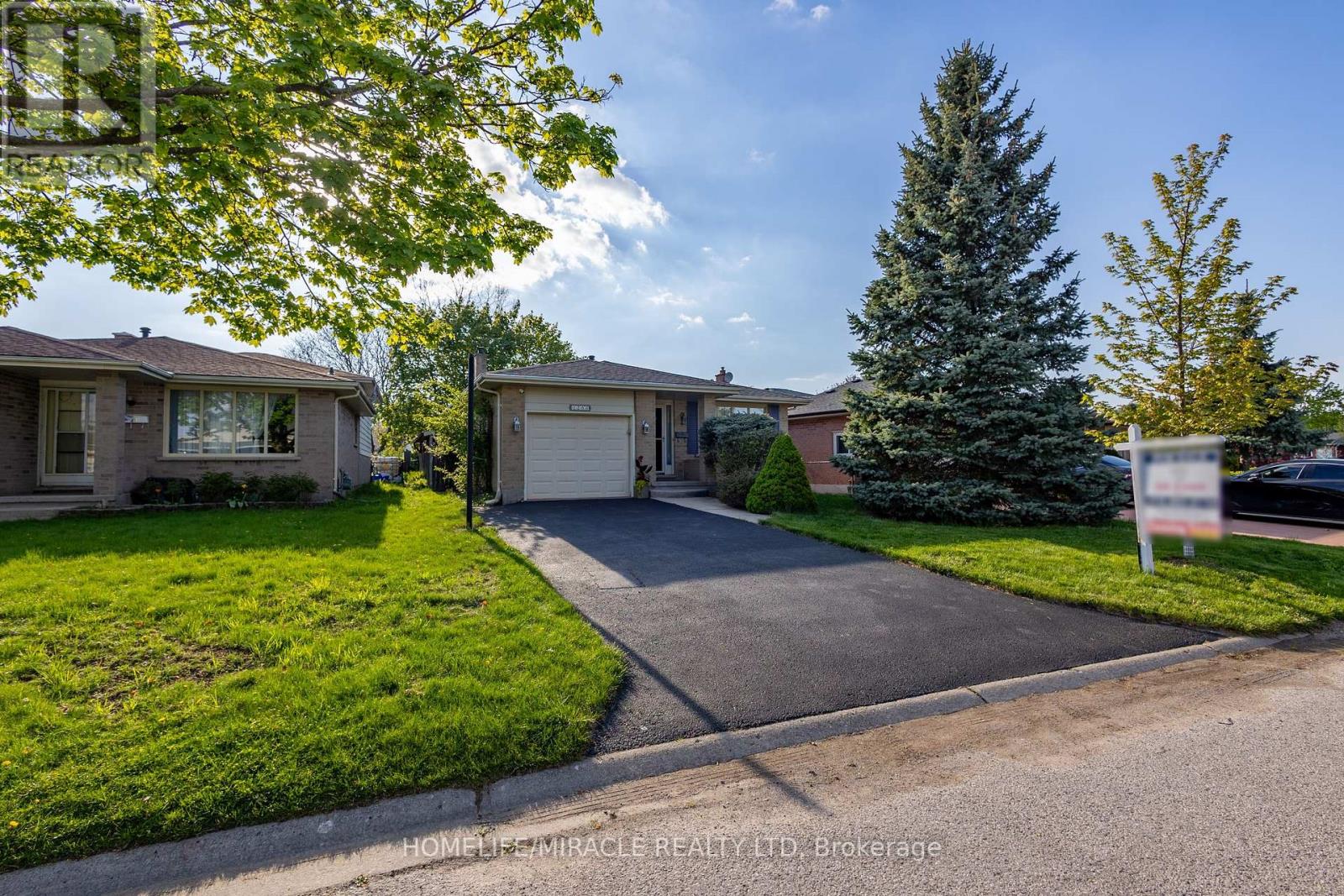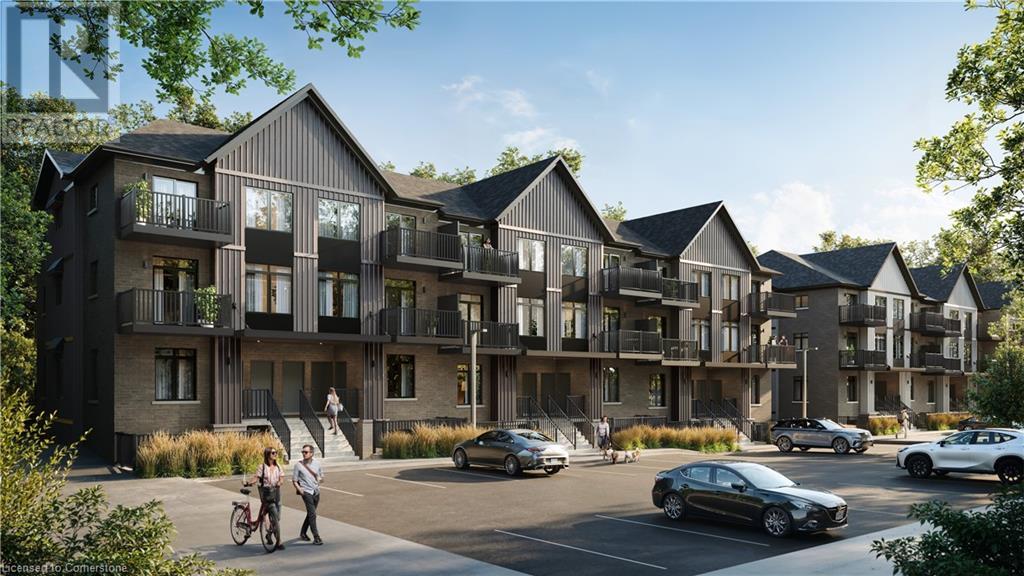149 Highway 124 Highway
Mcdougall, Ontario
314 ft WATERFRONT on DESIRABLE BELL LAKE! 2 ACRES of PRIVACY! Spacious 'Lake House' or 4 Season Cottage Retreat, Approx 2040 sq ft, Bright open concept design, Great Room features wall of windows, 14' coffered ceiling, Updated kitchen, Walkout to lakeside patio, New flooring 2019, Comfortable in floor heating, 3 bedrooms, 2 baths, Upper level bonus guest rooms, Main floor Principal bedroom boasts lakeside walkout, 4 pc ensuite, Private level land enhanced with Detached Garage/workshop 20' x 30', Generous parking for all the toys, RV, Boats & Vehicles, Kids will love the bunkie viewing the lake, Fenced yard ideal for children and pets, Commanding Views over Bell Lake! Ideal for canoes, kayaks, motor boats, tubing, waterskiing, fishing (bass, northern pike, yellow perch, black crappie, walleye), snowmobiling, Take the young ones to the Private Lakeside Park w/Sandy beach only 2 mins away, Just 10 mins to Town of Parry Sound & Hwy 400 for easy access to the GTA, Enjoy 30,000 Island Queen Cruise, Fun & entertainment at Trestle Brewery, Legend Spirits & Stockey Performance Centre, All the amenities you want in Cottage Country! Make this your Perfect Waterfront Cottage Retreat or Home! (id:50886)
RE/MAX Parry Sound Muskoka Realty Ltd
15 Barnesdale Avenue N
Hamilton, Ontario
ATTENTION INVESTORS & MULTIGENERATIONAL BUYERS! OVER $250,000 IN RENOVATIONS COMPLETED IN 2024 MAKE THIS 2.5 STOREY DETACHED BRICK HOME A RARE OPPORTUNITY IN HAMILTON'S VIBRANT STIPLEY NEIGHBOURHOOD. OFFERING THREE SELF-CONTAINED LIVING AREAS, EACH WITH A PRIVATE ENTRANCE, KITCHEN, BATHROOM, AND LAUNDRY. THIS VERSATILE PROPERTY IS IDEAL FOR EXTENDED FAMILIES OR THOSE EXPLORING MULTI-UNIT LIVING WITH POTENTIAL INCOME UPSIDE. UPGRADES INCLUDE: NEW ROOF(2024), FASCIA, SOFFITS, EAVESTROUGHS, ALL WINDOWS, 2 KITCHENS. 3.5 BATHROOMS, ELECTRICAL, PLUMBING, HVAC WITH OWNED FURNACE AND CENTRAL HEAT PUMP, RENTED TABKLESS WATER HEATER, FRESH INTERIOR/EXTERIOR PAINT, AND A FULL SUITE OF 2024 APPLIANCES (3 FRIDGES, 3 STOVES, 3 DISHWASHERS, 3 MICROWAVES, 3 WASHERS, 3 DRYERS). ALSO INCLUDES 4 CAR TANDEM PARKING. APPROX 2234 SQ FT OF FINISHED LIVING SPACE (1736 ABOVE GRADE + 498 FINISHED BASEMENT, AS PER MLS) ZONED C COMMERCIAL - CONFIGURED WITH THREE SELF-CONTAINED LIVING AREAS. INQUIRE WITH CITY OF HAMILTON FOR PERMITTED USES. LOCATED IN ONE OF HAMILTON'S MOST WALKABLE AND CONNECTED NEIUGHBOURHOODS, JUST STEPS FROM OTTAWA STREET'S VIBRANT RETAIL STRIP, KNOWN FOR ITS ANTIQUE SHOPS, FRESH MARKETS, CAFES AND RESTAURANTS. WALK TO GAGE PARK, THE BERNIE MORELLI RECREATION CENTRE AND TIM HORTON’S FIELD, OR EASILY ACCESS SCHOOLS, PLAYGROUNDS, PUBLIC TRANSIT, AND EVERYDAY ESSENTIALS. QUICK ACCESS TO THE 403, RED HILL PARKWAY, AND GO TRANSIT MAKE THIS AN IDEAL LOCATION FOR BOTH COMMUTERS AND LONG-TERM RESIDENTS. WHETHER YOU'RE ACCOMODATING A LARGE HOUSEHOLD OR CONSIDERING FUTURE INCOME POTENTIAL, THIS HOME DELIVERS FLEXIBILITY IN A GROWING, HIGH-DEMAND AREA. (id:50886)
Royal LePage State Realty
254 Dargavel Road
Rideau Lakes, Ontario
Live the dream in this water-front home on Whitefish Lake near Jones Falls on the Rideau Canal system which is a UNESCO World Heritage attraction. With year-round access, this fully furnished 2 bedroom 1 bathroom home on 1.2 acres with 300 feet of natural waterfront can be your full-time residence or 4 season cottage. This well maintained open-concept home boast a well-equipped kitchen and large dining area to entertain family and friends. Stay cozy warm with a forced-air electric furnace, and a beautiful free-standing temperature controlled propane fireplace. You will be set for any power outages with a propane range, living room fireplace, and a direct-vent propane heater which is in the partially finished basement and a generator with separate electric panel for kitchen, water pump, living area and power to a 2 car detached garage. The lower level has a bonus room plus storage rooms with a propane heater and a separate laundry room. There is a large deck/patio with a screened-in sun-shelter facing the waterfront. Enjoy boating and fishing from a large private dock in a sheltered bay on Whitefish Lake. This friendly community has a road association with a $200/year road maintenance fee. (id:50886)
Coldwell Banker Settlement Realty
4069 Niagara River Parkway Parkway
Fort Erie, Ontario
Exceptional Custom Estate on the Niagara River with Private Dock. A rare opportunity to own a one-of-a-kind, custom-designed residence set on approximately two manicured acres with commanding views of the Niagara River. This architecturally refined home blends timeless elegance with thoughtful functionality, featuring soaring 10-foot ceilings, rich hardwood floors, and floor-to-ceiling Andersen windows that flood the interior with natural light. Designed for both everyday living and exceptional entertaining, the home showcases top-tier finishes including marble and granite surfaces and three gas fireplaces. Car enthusiasts will appreciate the attached four-car tandem garage and separate heated four-car garage. Enjoy the tranquility of waterfront living from two expansive covered patios, or launch your boat from your private dock. With the Niagara Parkway Trail just steps away and the QEW minutes from your door, this home offers a lifestyle of rare beauty, privacy, and convenience. (dock permit is by annual renewal) (id:50886)
Century 21 Heritage House Ltd
1070 Featherstone Court
Kingston, Ontario
Elegant End Unit Freehold Townhome in sought-after west end location. This Exceptional Home offers 3 Bedrooms and 2 Baths, an elevated Bungalow Plan with walk-out basement. Located in a quiet/friendly cul-de-sac . One of a kind, this townhome will WOW you. Exquisite Kitchen combined with dining room and living room. Dining room has a walk -out to a lovely deck where you can have your morning coffee and enjoy the elegance of an overhead awning. This Auden Park location offers a friendly neighbourhood, only a block from West Park and in close proximity to Lemoine Point Conservation Area, nearby Golf at the Landings, Rotary Park and all amenities close by. Have a boat - Collins Bay Marina minutes away. This Exquisite home boasts one of the most impressive backyards in the neighbourhood. The fully fenced yard provides the perfect private oasis for relaxing, gardening and outdoor entertaining. Fully finished lower level with walk-out, exceptional landscaping and gardens, gas fireplace and patio doors to a large pie-shaped lot. Kitchen located in lower level with 4 piece bath and jacuzzi tub. This Charming townhome offers both comfort and style in one of Kingston's sought-after locations. Don't miss this beauty, a truly stunning property to call home. (id:50886)
One Percent Realty Ltd.
24 Country Club Drive
Loyalist, Ontario
Meticulously maintained and thoughtfully updated, this spacious bungalow sits on a large, private lot backing onto green space, with golf course views and stunning northwest sunsets. Located in the desirable Loyalist Country Club Community in the charming Village of Bath, this home offers the perfect balance of comfort, style, and function.Inside, you'll find a bright, open-concept layout with vaulted ceilings, beautiful hardwood floors, and large windows that fill the home with natural light. The fully renovated kitchen features quartz countertops, new cabinetry, and a generous breakfast bar, ideal for both cooking and entertaining. The adjoining Great room is warm and inviting with a gas fireplace and views of the landscaped backyard. Step outside to the southwest-facing deck with hot tub perfect for relaxing and enjoying the sunset. A flexible room at the front of the home can serve as a dining room, den, or sitting room. The primary bedroom includes a bay window that overlooks the green space and a 3-piece en-suite. A second bedroom, 4-piece bath, and laundry with inside access to the double car garage complete the main floor.The recently fully finished lower level expands your living space with a large family room made warm and inviting by the gas fireplace, a generously sized third bedroom, full bath, games area, and two bonus rooms ideal for an office, gym, or hobby space as well as a storage utility room. Recent updates include: full kitchen remodel, stainless steel fridge (2025), washer (2024), furnace (2018), roof (2019), front door (2019), on demand Generac generator with two owned propane tanks, and water filtration reverse osmosis system.This home includes a Loyalist Country Club Membership (a $20,000 value). The local area features golf, tennis, pickle-ball, scenic trails, marina, shops, dining, and more, just 15 minutes from Kingston or short waterfront drive to the Ferry to access the beaches and wineries of Prince Edward County (id:50886)
Sutton Group-Masters Realty Inc.
421 Cooke Crescent
Kingston, Ontario
Pride of ownership shines throughout this exquisite bungalow, which offers stylish updates, flexible living space, and an unbeatable location. Step inside to discover a bright, open-concept layout with gleaming hardwood floors, crown moulding, and a cozy gas fireplace perfect for entertaining and everyday living. The heart of the home is a modern, newly renovated kitchen featuring stunning quartz countertops and backsplash, ample cabinetry, and a gas stove. The main level includes a spacious primary suite with a walk-in closet and an ensuite bathroom, a second bedroom (also with a walk-in closet) and a main floor laundry room with lots of storage. Downstairs, the finished lower level offers incredible versatility with a large rec room, two additional bedrooms, a half bathroom, and a second kitchen perfect for in-laws and guests. Enjoy a private, fully fenced, landscaped backyard featuring a deck and patio with a custom pergola for added shade and plenty of space to unwind. Recent upgrades include a new furnace & air conditioning (2020), roof shingles (2018), washer & dryer (2022), main level fridge (2023) and natural gas BBQ hook-up (2023). Located just minutes from Costco, Cataraqui Centre, Starbucks, parks, and a splash pad for the kids, this home delivers both comfort and convenience. Don't miss your chance to own this beautifully maintained, move-in-ready home. Schedule your viewing today! (id:50886)
RE/MAX Rise Executives
26 - 26 Carisbrooke Court
Brampton, Ontario
Welcome to 26 Carisbrooke Court, a stunning townhome in the highly sought-after Central Park community! This upgraded 3+1 bed, 3 Bath home backs onto a serene ravine with no rear neighbors. This spacious main floor boasts a bright white kitchen with ample storage, plus an upgraded powder room. Uptairs, you'll find 3 generous bedrooms and a 3-piece bath with a relaxing Jacuzzi tub. The Finished basement offers a charming rustic Cottage feel, complete with a 3-piece bath and shower. Full-size washer & dryer in the laundry area. 1-car garage. (id:50886)
Century 21 Green Realty Inc.
54 Grasswood Street
Kitchener, Ontario
Welcome To This Spacious & Sun-Filled 4 Bed, 3 Bath Detached Sitting On a 55 Ft Wide Corner Lot In The Prestigious Chicopee Area! This Well-Maintained Family Home Features a Functional Layout, a Welcoming Foyer, and a Bright Open-Concept Main Floor With 9 Ft Ceilings, Custom Light Fixtures, Gleaming Hardwood Floors & Ceramic Tiling Throughout. The Modern Kitchen Features Stainless Steel Appliances, Including a Bosch Dishwasher, Dark Maple Cabinetry, a Center Island, and a Built-In Pantry Providing Plenty of Storage. The Cozy Living Room Features a Wood Fireplace, Custom Built-In Entertainment Wall Unit and Walk-Out Sliders To The Backyard. Enjoy a Formal Dining Room Large Enough To Fit an 8-Seat Table, a Convenient Main Floor Laundry Room, and a 2-Piece Bath. Upstairs, The Spacious Primary Bedroom Includes a Luxurious Ensuite With a Glass Stand-In Shower & Relaxing Soaker Tub. The Second Floor Also Offers 3 Additional Generous-Sized Bedrooms and a 4-Piece Bathroom. The Basement Is Roughed-In, Offering Endless Potential For Additional Living Space! The Fully Fenced Backyard Is Perfect For Entertaining, Featuring a Large Gazebo, a Spacious Shed, a Concrete Patio, and a Gas Hookup For BBQs. One Of The Best Curb Appeals In The Entire Neighborhood, Featuring An Elegant Exposed Aggregate Driveway and a Spacious Wrap-Around Balcony. Prime Location & Top School Zone - Minutes To Hwy 401, Hwy 7 To Guelph, and Kitchener Airport. Walking Distance To Great Schools, Parks, and Tennis Courts. Close To Fairview Park Mall, Chicopee Ski Hill, and Hiking Trails Along The Grand River! Don't Miss This Amazing Opportunity To Own a Family Home In One Of Chicopee's Most Desirable Neighborhoods! (id:50886)
RE/MAX Excel Realty Ltd.
60 - 435 Callaway Road
London North, Ontario
Close to Bank, Restaurants, Masonville Mall, Sunningdale Golf Club, Highway, Hospital. 3 Story Townhouse Highly Sought After North London Sunningdale Community. Double Car Garage, Huge Living Room, Extra Big Windows, A Large Family Room With Door Leading To The Backyard. 2nd Floor Has An Open Concept Kitchen With Quartz Countertops, Large 8' Island & Pantry, Stainless Steel Appliances Included. Accompanied By A Huge Living & Dinning Room With Tons Of Light. (id:50886)
Real One Realty Inc.
1253 Delphi Road
London East, Ontario
Very Well kept 4 level back split, 3 BR 2.5 WR, carpet free detached family home calling for family with kids or university/college going students. This home is bigger than it looks with deep lot. Many Upgrade includes windows (2014), Furnace and AC (2013), Fiberglass shingles (2012), Lower level 4 PC Washroom (2025), Laminate floor living room (2025), Quartz countertop in kitchen and upstairs bathroom, crown mounding and smooth ceilings throughout main & upper level, Bath Fitter renovation in the upstairs bath, Solar tube in kitchen for natural light, Great room is with gas fire place to help you stay cozy during the winter months. In Summer time, take advantage of COVERED side deck, Gazebo and mature trees in bigger backyard. Separate side entrance provides potential for investors to add sperate unit for lower levels for additional income. This home is located minutes to Fanshawe college and Western university and connected by direct transit Bus. Located on quite street in a family oriented neighborhoods, Only 2 minutes walk to Ed Black park, which hosts a large splash pad, kids climbers and green space. Proximity to bus routes, schools (including French immersion), restaurants, shopping mall and walking trails! (id:50886)
Homelife/miracle Realty Ltd
824 Woolwich Street Unit# 96
Guelph, Ontario
Discover Northside by Granite Homes A Thoughtfully Designed Stacked Condo Townhome Community. Welcome to Northside, an exceptional new build community of stacked condo townhomes by award-winning builder Granite Homes. This Terrace Interior Unit offers 993 sq. ft. of well-designed, single-storey living, plus an additional 73 sq. ft. of private outdoor terrace space. Inside, you'll find two spacious bedrooms, two full bathrooms, and upscale finishes throughout, including 9-ft ceilings, luxury vinyl plank flooring, quartz countertops, stainless steel kitchen appliances, and in-suite laundry with washer and dryer (included). Parking options are flexible, with availability for one or two vehicles. Ideally located beside SmartCentres, Northside offers the perfect blend of quiet suburban living and convenient urban access. You're just steps from grocery stores, retail, dining, and public transit. Book your private tour today three professionally designed model homes are now open by appointment. (id:50886)
Exp Realty (Team Branch)












