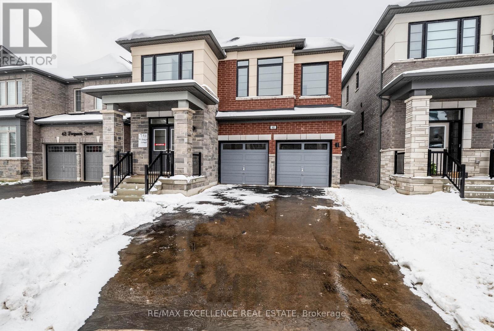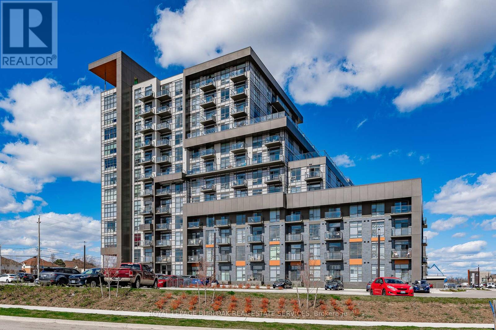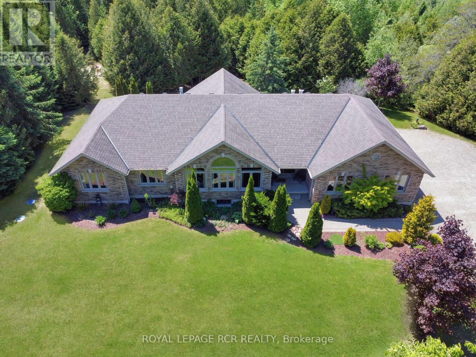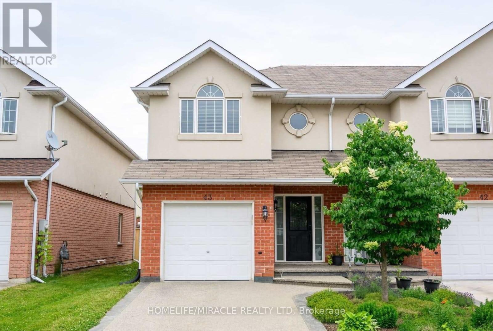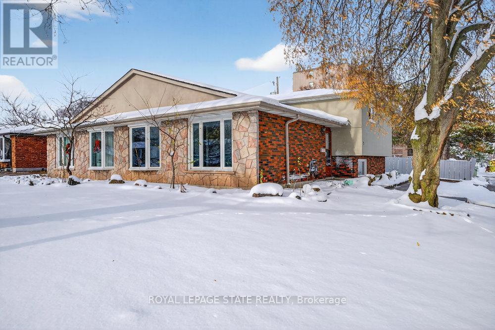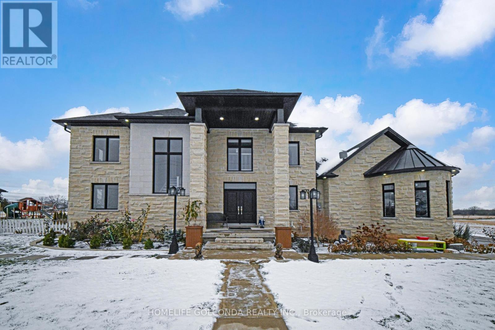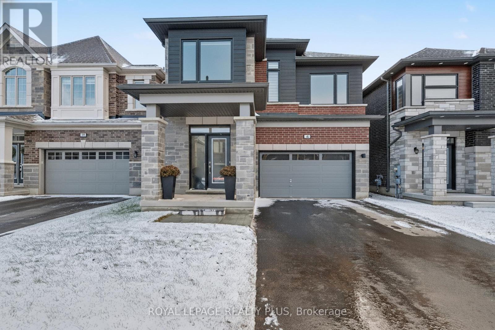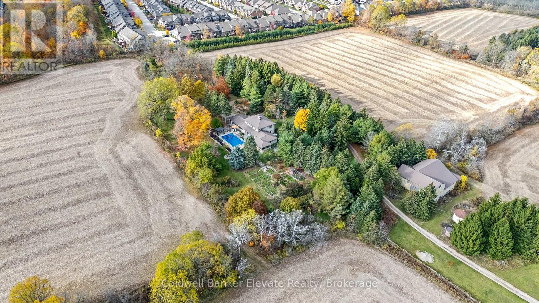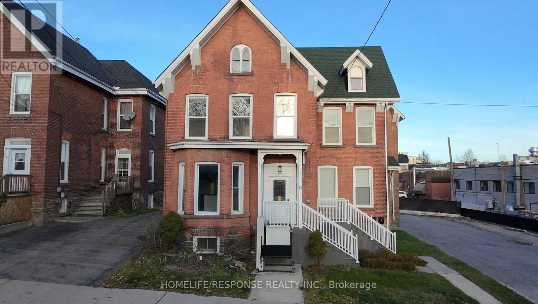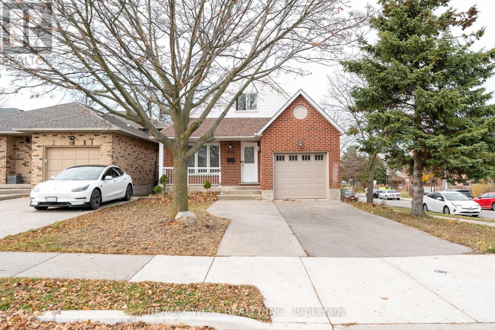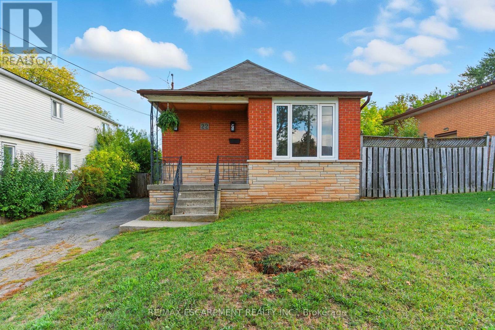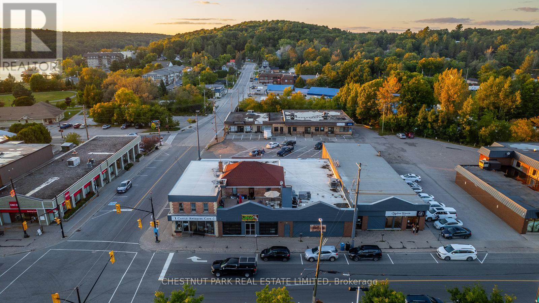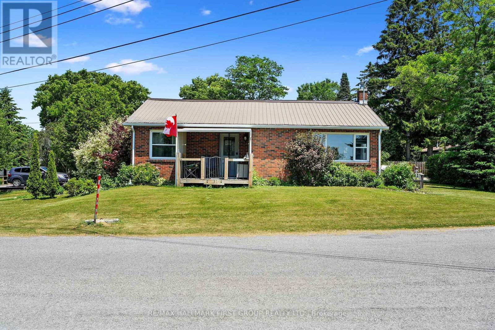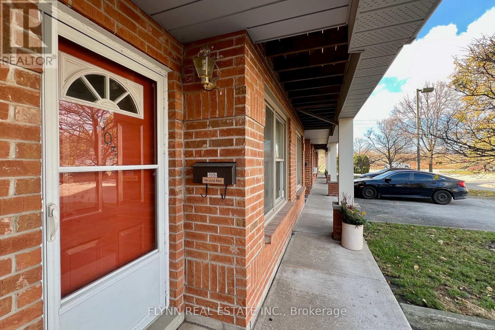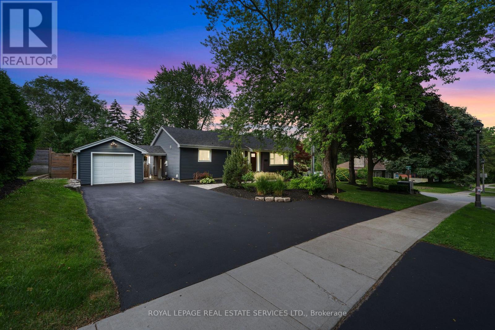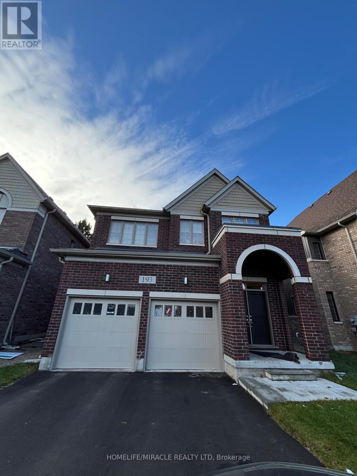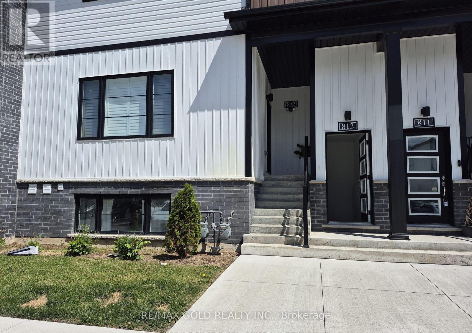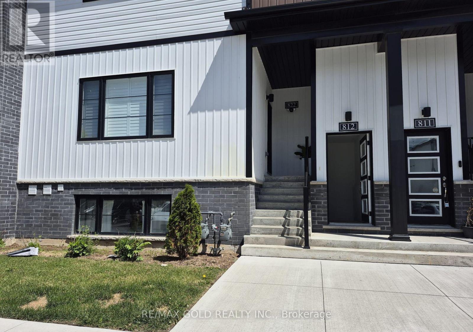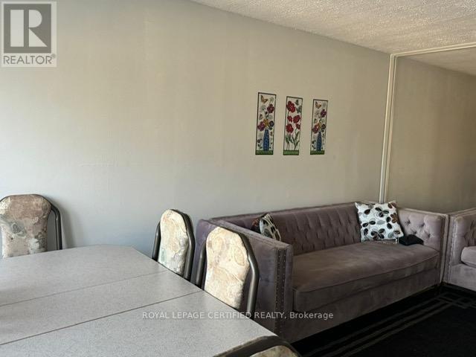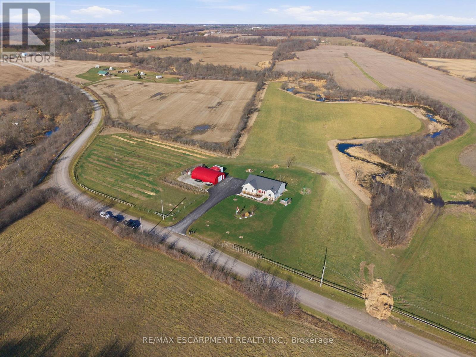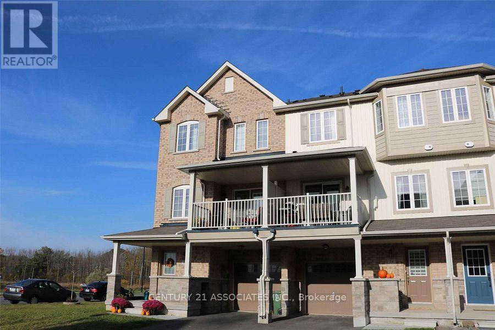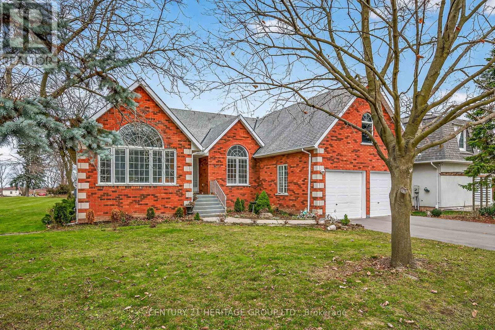40 Ferguson Street
Erin, Ontario
Welcome to your next home, an exceptional brand-new build combining modern luxury with small-town charm in the heart of Erin. This stunning 4 bedroom, 4 bathroom home offers thoughtful design, premium finishes, and plenty of space for families of all sizes. Step inside to a bright, open-concept main floor featuring 9ft soaring ceilings, oversized windows, and high-quality porcelain tile and hardwood throughout the living area. Easy access through garage into mud room ensures the house stays clean. The gourmet kitchen is complete with oak cabinetry, quartz countertops, a large island, and seamless flow into the spacious living and dining areas-perfect for entertaining or family gatherings. Each of the four bedrooms is generously sized, with abundant natural light entering at all times. All Bedrooms are connected to their own bathrooms for convenience and privacy . Premium elevation offers covered porch and full brick and stucco exterior, with No vinyl sidings in sight. Look out basement features large windows and higher ceilings providing an excellent opportunity for a future basement apartment or in law suite. A double car garage provides ample parking and storage, while the property sits in a peaceful, family-friendly neighborhood just minutes from Erin's charming shops, schools, trails, and parks. (id:50886)
RE/MAX Excellence Real Estate
121 - 450 Dundas Street E
Hamilton, Ontario
Welcome to 450 Dundas St East, a brand new condo building in a great location. Located on the 1st floor this bright modern unit features, stainless steel appliances, vinyl plank flooring, 4 piece bathroom, large private bedroom, den/office space, insuite laundry & balcony with great views. Building amenities include exercise room, party room, and rooftop patio with deck & bbqs. Includes one Underground parking spot & dedicated locker. Close to amenities, old Waterdown, 407, minutes from Aldershot Go & highway access. Move in ready perfect for bachelor, young professional or couple. (id:50886)
Royal LePage Burloak Real Estate Services
555374 Mono Amaranth Townline
Amaranth, Ontario
Multi-generational living made easy on 3.9 acres! This custom-built, all-brick executive bungalow offers 6 bedrooms, 4 bathrooms, and roughly 4,500 sq. ft. of thoughtfully designed finished living space. With two fully self-contained levels, it's perfect for families seeking privacy, flexibility, or space for multiple generations. The main floor features three spacious bedrooms and two bathrooms, including a peaceful primary suite with walk-in closet and 4-piece ensuite. Large windows bring in plenty of natural light, highlighting the warm hardwood, stone, and ceramic flooring. The living room stands out with a cathedral ceiling and a striking floor-to-ceiling stone fireplace, while the chef's kitchen comes complete with maple cabinets, quartz countertops, stainless steel appliances, double wall oven, cooktop, and a large island with breakfast bar. Step out from the dining room to a raised patio overlooking the serene backyard-ideal for morning coffee or al fresco dining. The walk-out lower level is fully self-contained with three bedrooms, two full bathrooms, a spacious kitchen, separate living and family rooms, in-floor radiant heating, and soundproofing for extra comfort and privacy. Large windows and a private patio keep the space bright and inviting. Set on 3.9 acres of private peaceful countryside, the property features perennial gardens, a seasonal creek, forested walking trails, a firepit, and an oversized three-bay garage. Situated on a paved road just 15 minutes north of Orangeville and 40 minutes to Brampton and the GTA, this home blends country living with easy access to town amenities. The craftsmanship and setting really need to be seen to be appreciated. (id:50886)
Royal LePage Rcr Realty
20 Mcconkey Crescent
Brantford, Ontario
Beautiful end-unit freehold townhouse ideally situated close to all amenities, transit, parks, and schools, with quick access to Highway 403. The upper level features a spacious primary bedroom with a walk-in closet and 4-piece ensuite, along with two additional bedrooms and a full bathroom. The main floor offers a generous foyer that opens into a bright, open-concept kitchen, dining, and living area. Step out to a 17.5' x 20' exposed-aggregate patio within a fully fenced yard. The basement includes a rough-in for a future bathroom. Driveway is finished in exposed aggregate for added curb appeal. (id:50886)
Homelife/miracle Realty Ltd
2 Country Club Drive
Hamilton, Ontario
Unlock the potential of this charming backsplit semi-detached home, perfectly positioned on a desirable corner lot in a great neighbourhood. Bursting with opportunity, this 3 bed, 2 bath property is ideal for renovators, investors, or buyers dreaming of creating their own personalized haven. Inside, you'll find a cozy living room filled with natural light, and a functional kitchen with a welcoming breakfast nook, ready to be reimagined into a modern, stylish space. The generous layout offers unlimited design possibilities to craft a warm, inviting home for years to come. The lower level includes a basement with a walkup, offering great potential for creating an inviting entertainment area or flexible living space tailored to your needs. The backyard provides room to relax, garden, or even explore the possibility of adding a detached garage, offering added storage. Situated in a prime spot, you're just moments from golf courses, parks, the local recreation centre, major highways, and essential amenities. Whether you're looking for your next project or envisioning the perfect family home with custom finishes, this property presents a rare opportunity to bring your vision to life. (id:50886)
Royal LePage State Realty
2687 Haldimand 55 Road
Haldimand, Ontario
Stunning Executive Country Estate On High Ground With Breathtaking Rural Views! Fully Renovated Home Offering 4,700+ Sq.Ft., 5+1 Bedrooms, 4+1 Baths, And Oversized 2-car Garage, Driveway Parking For 8. Newly Drilled Well (2022) Ensures Abundant Water Year-Round. Grand Foyer Leads To A Bright, Open Main Floor With A Gourmet Kitchen, 18-Ft Coffered Ceiling Great Room, And Stone Fireplace. Walk-Out To The Backyard, Plus A Main-Floor Bedroom/Office With W/I Closet. Upper Level Features A Luxurious Primary Suite, Secondary Bedrooms With Ensuites, And Jack & Jill Bath. Finished Basement Includes A Recreation Room, Bedroom, 3-Pc Bath, And Storage/Utility Area. EV Charger In Garage. A Perfect Blend Of Modern Luxury + Peaceful Country Living. (id:50886)
Homelife Golconda Realty Inc.
24 Ferguson Street
Erin, Ontario
Luxurious 4 bedroom, 4 bathroom home in the charming town of Erin. Upscale family friendly neighbourhood. Well planned design offers Primary bedroom with luxurious 5-piece ensuite, 2nd bedroom with another ensuite bathroom ideal for guests or extended family. Third and fourth bedrooms share a full "Jack & Jill" bathroom. Beautifully upgraded throughout including hardwood, gas fireplace, quartz island, custom blinds, second floor laundry, side entrance and more. Open concept floor plan with 9' ceilings allows for flexible furniture placement; great for people who love bringing family and friends together. Elegant modern kitchen with tons of cabinets and storage. Centre island and breakfast bar, pantry, quality stainless steel appliances. Walkout to deck and lawn from Great room. Full basement is bright and welcoming with above ground windows; space for the kids to play, man cave or hobby room. Close to town as well as lots of trails and parks for outdoor recreation. Minutes to Caledon, Belfountain and picturesque Forks of the Credit. Immaculate and in absolutely new condition. (id:50886)
Royal LePage Realty Plus
5006 6th Line
Guelph/eramosa, Ontario
This circa 1875 fieldstone farmhouse has been thoughtfully redesigned by architect Grant A. Whatmough and is set on approximately 99 acres behind a gated entry. Maintaining classic charm and modern convenience, this property is ready for a new family to carry on the tradition. The main floor welcomes you with a double door entry leading into a spacious open concept kitchen and large living area highlighted by a stone fireplace and deep windowsills. The kitchen features Corian counters, stainless steel appliances, a center island, and walkout access to a covered stone patio and in ground pool. Enjoy cozy breakfasts by the wood burning fireplace or host larger gatherings in the formal dining room. A rare main floor primary suite offers hardwood floors and a walkout through double French doors to a sunroom with heated floors overlooking the perennial filled backyard and pool. The spa style ensuite includes heated tile floors, a double glass shower, and a soaker tub. Upstairs, you will find four bright and spacious bedrooms, each with closets and windows overlooking the private property. Along with the added ceiling height, this level features two updated baths, upper level laundry, and generous closet space. Outdoor living is highlighted by a 20 x 40 geothermal heated marbelite pool with diving board, a flagstone patio, and a covered entertainment area complete with a pizza oven and cooking space. A heritage post and beam barn with hayloft, a secondary garage or shed, and a silo enhance the property's charm. Mechanically, the home offers dual geothermal systems for the house and pool, radiant in floor heating, two drilled wells, and an active lease on approximately 52 workable acres. Trails and a 21 acre woodlot provide endless opportunities for exploration. This one of a kind rural retreat is just minutes from town amenities and ready for its next family to enjoy. (id:50886)
Coldwell Banker Elevate Realty
11-13 - 13 Garden Street
Brockville, Ontario
See Schedule A (id:50886)
Homelife/response Realty Inc.
17 Anderson Avenue
Mono, Ontario
Welcome to this Stunning 4-bedroom, 4-bathroom bungaloft offering approx. 3100 sq. ft. finished above grade living space, a 3-car garage, and a 71' frontage lot in one of the most sought-after estate neighbourhoods in the Mono/Orangeville area. Designed for modern living, this home combines luxury, comfort, and incredible functionality. The main floor features 9' ceilings, a private den/office, and 3 generous bedrooms. Primary Bedroom features a large walk-in closet and a spacious 5 pc Ensuite Bath. A double-sided gas fireplace adds warmth and charm, connecting the living and dining rooms. The gourmet kitchen includes quartz countertops, a stylish backsplash, a large island, walk-in pantry, and a walkout to a beautifully refinished deck-ideal for outdoor dining and entertaining. The upper loft is 624 sq. ft. of thoughtfully customized space with a spacious 4th bedroom complete with a 3-piece ensuite and pocket door, along with its own living area-perfect for guests, teens, or multigenerational living. Step into the backyard and enjoy a serene and landscaped setting with a patio, gazebo, magnolia tree, rose bush, and more. The oversized driveway provides plenty of parking for family and visitors. Need more space? Approx. 2400 sq. ft. unfinished basement with rough-in for bathroom offers endless potential to create the ultimate rec room, gym, home theatre, or additional living space. This exceptional property delivers style, space, and location-an opportunity you won't want to miss! Finished Living Space + Unfinished Basement =Approx 5,500 sq ft useable space combined! (id:50886)
Exit Realty Hare (Peel)
721 Acadia Drive
Hamilton, Ontario
Welcome To rare corner lot single home 721 Acadia Drive. This Stunning Home Has 3+3 Bedrooms, 4 Bathrooms With Comfortable Living Space. This Exceptional Home Is Great For A Large Family With The Bonus Of A Full In-Law Suite With A Private Entrance For Extended Family Or Great Investment Potential. Enjoy Quality Features Throughout This recently renovated Home included bathrooms and kitchen in basement Including Natural Lighting, Ample Light Fixtures, Pot Lights And Vinyl Plank & Hardwood Flooring. (id:50886)
RE/MAX West Realty Inc.
22 Worsley Road
Hamilton, Ontario
Located on a 50 x 220 foot lot, this property provides space that can be used in a variety of ways. The existing brick home includes a gas furnace and is move-in ready. It can be lived in as-is, renovated, or replaced with a new build. The area is within walking distance to schools, minutes from shopping, and has access to the QEW. The property is also near Lake Ontario, parks, and restaurants. (id:50886)
RE/MAX Escarpment Realty Inc.
223/225 Highland Street
Dysart Et Al, Ontario
Located in the heart of Haliburton, this prime commercial property offers unmatched visibility, flexibility, and opportunity. Perfectly positioned on a major thoroughfare, it delivers the exposure and scale your business needs to thrive in this growing community. With more than 12,000 sq. ft. of combined retail and café space, the main level provides a true blank canvas, featuring an open-concept layout and endless customization options. The additional 10,000 sq. ft. on the lower level supports a wide range of commercial uses, adding even more versatility. Recent building updates and renovations allow you to focus on business rather than repairs. Multiple income streams make this a smart investment: two apartments provide steady rental revenue, while a popular local eatery and an established on-site dance studio contribute additional reliable income. Beyond its financial upside, the property serves as a community hub. The café, retail space, and studio are already woven into the fabric of Haliburton, offering built-in traffic and a loyal customer base. Situated on two separately deeded parcels, the property also presents exciting opportunities for expansion, redevelopment, or future resale. Whether you're expanding an existing business, launching a new venture, or seeking a strong commercial investment, this offering stands out as a rare opportunity in one of Haliburton's most dynamic locations. Find out how you can explore the full potential this property offers. (id:50886)
Chestnut Park Real Estate Limited
Chestnut Park Real Estate
27 Brisas Del Mar
Costa Rica, Ontario
Beautifully upgraded and fully furnished bungalow less than 5 years old, located in the gated community of Los Delfines Golf & Country Club, with 24 hr security monitoring, just minutes from the beach. Located in the heart of the Blue Zone in Costa Rica, Brisas 27 offers exceptional indoor-outdoor living, a large green space, and a long list of valuable improvements. Upgrades include an additional downspout with an improved drainage system, an inground pool with a a private waterfall wall with ambient lighting, full low-voltage landscape lighting with dusk sensor, freshly painted interior, rust-proof roof coating (2024), and a brand-new rancho roof. The home features high-speed fibre internet, indoor and outdoor ceiling fans, an extended backyard overhang for more shaded living space, and a dedicated barbecue shelter.The upgraded kitchen includes added pantry space, upper cabinetry, and a ceramic backsplash. A custom-built-in office and storage area provides extra functionality. Property includes full solar feeding back to the grid, outdoor kitchenette with bar fridge, indoor/outdoor entertainment areas with TV, a kayak and SUP rack, and a lockable storage shed for bikes, golf clubs and tools. The yard is beautifully landscaped with decorative plants, Coralina walkway, and offers mountain views from the pool and seating areas.This turn-key home is ideal for full-time living or as an excellent investment property. Fully furnished as seen in photos. PRICE IS $469,900 USD (id:50886)
Sutton Group Incentive Realty Inc.
2 Park Lane
Hamilton Township, Ontario
Affordable one-level brick bungalow located in year-round Lougheed Park. This 2-bedroom home offers practical living with a covered front entrance that doubles as a mudroom with handy storage options. The bright eat-in kitchen features stainless steel appliances, including a built-in microwave, along with a tile backsplash, ample cabinetry, and generous counter space. A carpet-free living room with large windows adds warmth and comfort. The main level features two well-sized bedrooms and a full bathroom, while the lower level offers ample storage and potential for future finished space. Outdoors, enjoy both a covered back porch lounge area and a private open deck surrounded by mature trees and green space. Just minutes from local amenities and with convenient access to the 401, this low-maintenance home is an excellent downsizing opportunity in Cobourg. (id:50886)
RE/MAX Hallmark First Group Realty Ltd.
105 - 2 Walnut Street
St. Catharines, Ontario
Beautifully presented 2 bedroom main floor unit in great central location. Easy access to major shopping, bus routes, Brock University, Niagara College and so much more. This low maintenance home has been tastefully updated throughout and includes a 200 sq. ft. storage locker and parking for 2 cars. A turnkey place for first-time buyers, retirees, students, and anyone looking to enter the market. (id:50886)
Flynn Real Estate Inc.
136 Mohawk Road
Hamilton, Ontario
WELCOME TO 136 MOHAWK ROAD - A BEAUTIFULLY UPDATED BUNGALOW SITUATED ON A PREMIUM 0.22 ACRE TREED CORNER LOT! This charming vinyl-clad bungalow has been finished on both levels and was designed for everyday family living. The main level is ideal for entertaining and offers luxury vinyl plank flooring, a sun-filled living room, dining room, and a gorgeous gourmet kitchen complete with an abundance of white cabinetry, quartz countertops, designer backsplash, stainless steel appliances, and a contrasting central island. The spacious primary retreat was added in 2019 and features a vaulted ceiling, hardwood flooring, an electric fireplace, walk-in closet, a double French door walkout to deck, plus a spa-inspired five-piece primary ensuite with double sinks and soaker tub. Two additional bedrooms and a five-piece main bath complete the main level. The professionally finished basement with a separate entrance is ideal for multi-generational living or the in-laws. It boasts luxury vinyl plank flooring, an oversized recreation room with tile flooring, fourth bedroom, den, kitchen, three-piece bathroom, laundry room, and ample storage space. The energy-efficient central air conditioner (replaced June 2025) will keep you cool all summer long. You'll enjoy spending time outdoors in the expansive and fully fenced south-facing backyard featuring a custom deck with gazebo, beautifully landscaped gardens, mature trees and shrubs, and custom walkways. This desirable locale is surrounded by parks and is close to the Ancaster Mill, Hamilton Golf and Country Club, Costco, shopping, Cineplex Cinemas Ancaster, restaurants, and major highways. This property also offers development potential without zoning changes for five townhome units or two semi-detached dwellings. (id:50886)
Royal LePage Real Estate Services Ltd.
193 Dingman Street
Wellington North, Ontario
4 Bedrooms 4 Washrooms with an amazing Layout and Lots of UPGRADES. Double Door Entry Brings You Inside a Grand Foyer With High Ceilings. Open Concept & Flowing Living & Dining Room + a Huge Family Room With a Wall Mounted Electric Built in Fireplace. Beautiful Upgraded White Kitchen With Granite Countertops. Large Breakfast Area With Sliders To The Backyard. Main floor Powder Room. Convenient Mud room With Door From The Double Car Garage. Main Floor With Ceramic Tile & Hardwood Flooring & Soaring 9' Ceilings. Gorgeous 2nd Floor Layout With a Huge Primary Bedroom & a 5 Pc Ensuite Featuring Double Sinks , A Soaker Tub + Glass Enclosed Shower .Huge Walk In closet. 2nd primary bedroom with Ensuite. 2 additional bedrooms with common bathroom. Convenient Location Close To Grocery Store & Everyday Essentials.!!!!! (id:50886)
Homelife/miracle Realty Ltd
812 - 4263 Fourth Avenue
Niagara Falls, Ontario
Discover this well maintained and freshly painted 2-bedroom, 1.5-bath fully furnished condo, offering a turnkey lifestyle ideal for first-time homebuyers, savvy investors, or anyone seeking low-maintenance living in one of Niagara's most up-and-coming neighborhoods. Designed with a carpet-free interior and a functional open-concept layout, the unit features a modern kitchen with stainless steel appliances, pot lights, and a large window that floods the space with natural light. The bright and inviting primary bedroom includes a convenient 2-pieceensuite, while both bedrooms are equipped with ample closet space and generous windows. A3-piece main bathroom and in-suite laundry provide added comfort and convenience. Perfect for AAA tenants for living joyful life. Perfectly situated just minutes from Niagara Falls, top tourist attractions, dining, shopping, and offering easy highway access to Toronto and the US, the location is unmatched. Whether you're looking for a stylish personal residence or a smart investment opportunity, this condo delivers on all fronts. Don't miss your chance to own a piece of Niagara's growing real estate market. (id:50886)
RE/MAX Gold Realty Inc.
812 - 4263 Fourth Avenue
Niagara Falls, Ontario
Discover this well maintained and freshly painted 2-bedroom, 1.5-bath fully furnished condo, offering a turnkey lifestyle ideal for first-time homebuyers, savvy investors, or anyone seeking low-maintenance living in one of Niagara's most up-and-coming neighborhoods. Designed with a carpet-free interior and a functional open-concept layout, the unit features a modern kitchen with stainless steel appliances, pot lights, and a large window that floods the space with natural light. The bright and inviting primary bedroom includes a convenient 2-pieceensuite, while both bedrooms are equipped with ample closet space and generous windows. A3-piece main bathroom and in-suite laundry provide added comfort and convenience. Possible operating as a successful vacation rental on Airbnb and other platforms, this property is not only move-in ready but also income-generating. Perfectly situated just minutes from Niagara Falls, top tourist attractions, dining, shopping, and offering easy highway access to Toronto and the US, the location is unmatched. Whether you're looking for a stylish personal residence or a smart investment opportunity, this condo delivers on all fronts. Don't miss your chance to own a piece of Niagara's growing real estate market (id:50886)
RE/MAX Gold Realty Inc.
1357 Main Street E
Hamilton, Ontario
Great Opportunity To Be The Owner Of This Solid Mixed Use Commercial Building In An Excellent East End Location Close To Schools, Restaurants, & Residential Homes. Basement Is Potential 3- Bedroom Apart W/Separate Back Entrance. Back Stairs Lead To Large Balcony On 2nd Floor. Has Rear Parking & Sep Meters.Shawarma restaurant has a lease signed and gives good stable income. (id:50886)
Royal LePage Certified Realty
9071 North Chippawa Road
West Lincoln, Ontario
Discover an exceptional country lifestyle on just over 11 acres with a bungalow that perfectly balances privacy, comfort and smart functionality. This well-appointed home features a 2023 white shaker kitchen, vaulted and coffered ceilings, hardwood and ceramic flooring, a generous primary suite with a 3-piece ensuite and an additional full bathroom on the main level. The mudroom provides inside entry to the heated double car garage, fully insulated and drywalled so it can easily serve as extra living space for a gym, studio or hangout zone. It also offers a separate entrance to the lower level, creating strong potential for multi-generational living. The full basement includes a large unfinished recreational room with high ceilings and a bonus room ready for your custom touch. Practical upgrades including a newly paved driveway, newer propane tank, 50-year shingles, updated workshop lighting and a 7,000-gallon cistern help keep long term maintenance pleasantly predictable. The impressive 30 x 45 ft detached workshop with 100-amp service, a heated bonus room and parking for four additional vehicles is a dream setup for trades, hobbies or creative ventures, while the well-designed chicken coop with a heated timer adds a touch of country charm. With fields, forest and a winding creek as your backdrop and the QEW less than 25 minutes away, this property delivers a rare combination of serenity, space and modern convenience that's hard to find and even harder to leave. RSA. (id:50886)
RE/MAX Escarpment Realty Inc.
24 Savage Drive
Hamilton, Ontario
2 Bedroom Freehold Townhome In An Unbeatable Location! Just Steps To Local Shopping, Parks, Schools And Ymca. Main Floor Offer Bright Airy Great Room With Walk-Out To Large Covered Balcony. Kitchen Features Stainless Steel Appliances, Lots Of Cabinetry And Workspace. Handy Breakfast Bar. Upper Level Offers 2 Spacious Bedrooms And Convenient Laundry. Ground Floor Entry With Lots Of Storage Space. Tenant pays all Utilities + Hot Water Tank rental. (id:50886)
Century 21 Associates Inc.
3527 Rittenhouse Road
Lincoln, Ontario
Welcome to 3527 Rittenhouse Road in the beautiful town of Vineland Ontario surrounded by orchards and vineyards on a large lot and quiet residential street in the heart of town. This spacious bungalow was custom built in 1989 featuring high ceilings throughout, large principal rooms, 3 bedrooms, 2 bathrooms, a main floor family room off the kitchen and a main floor laundry room with large decorative windows and skylights. There is plenty of closet and storage space in this home and two large walk-in closets in 2 of the bedrooms. The large double car garage has high ceilings and interior access from the main floor laundry room and from the basement level. The double front driveway will accommodate another 4 vehicles outside for a total of 6 parking spaces. The unfinished high and dry basement level is big enough to allow for a massive second suite (or 2)with large windows and roughed in plumbing present. The options for additional living space is endless whether for an in-law suite or home gym, rec room, workshop, theatre room etc. This property has 2 parts - the house lot 70 x 120 and a separate parcel of land at the rear 80 x 138.The backyard will not disappoint with ample room to grow and expand your outdoor living experience. The home's 3 season screened sun porch overlooks the expansive backyard and attached parcel of land. (id:50886)
Century 21 Heritage Group Ltd.

