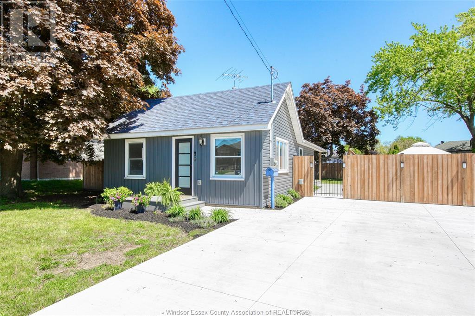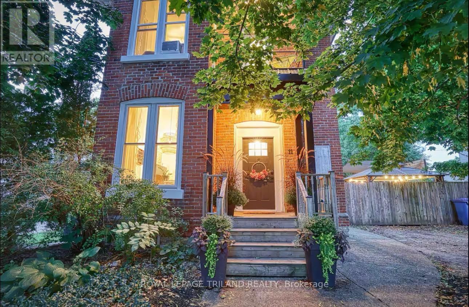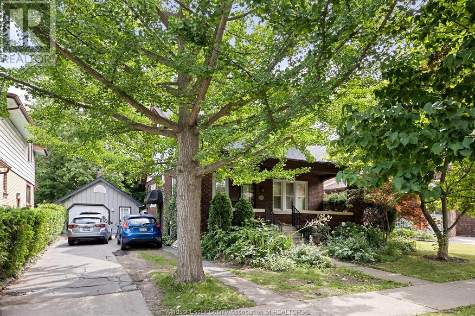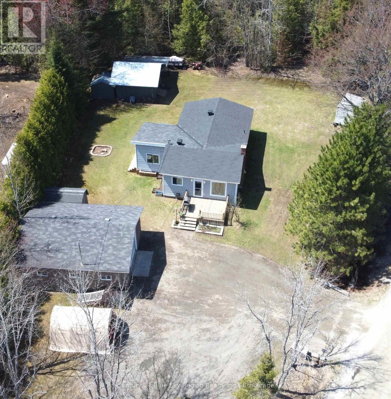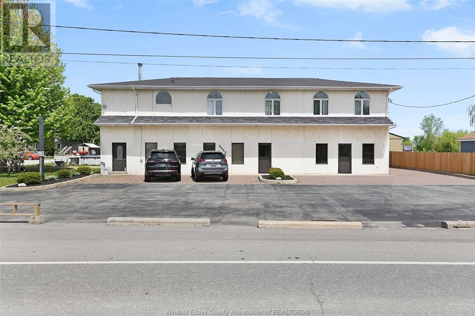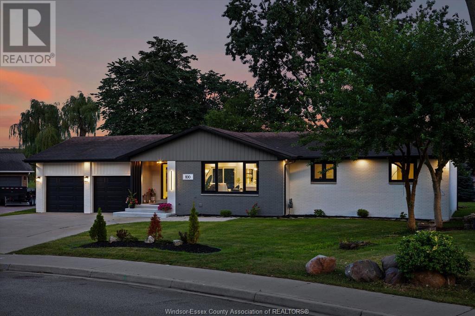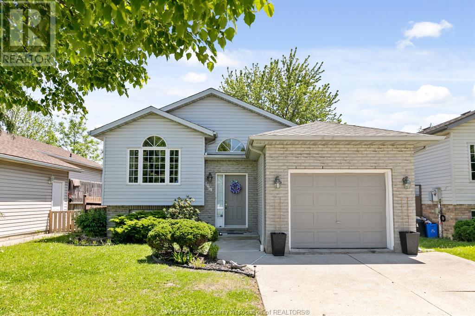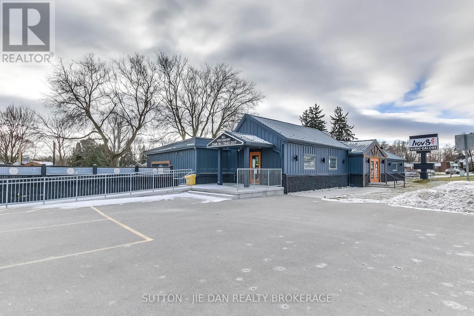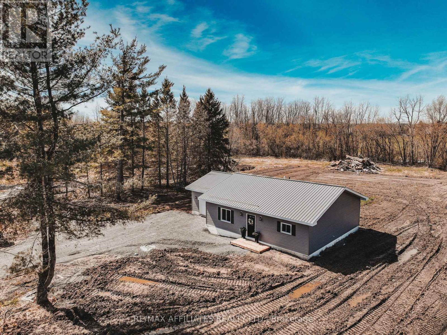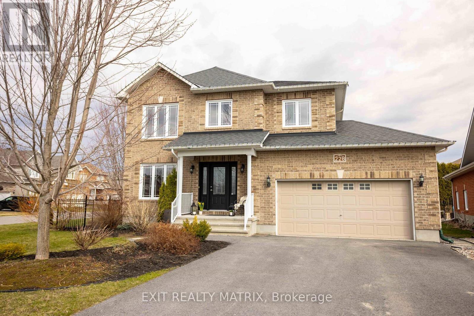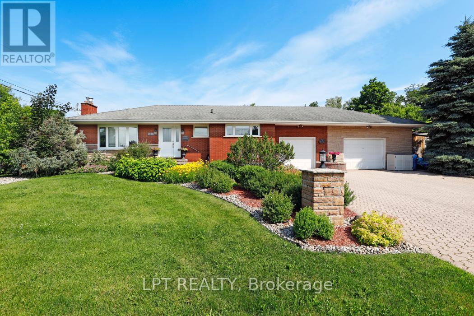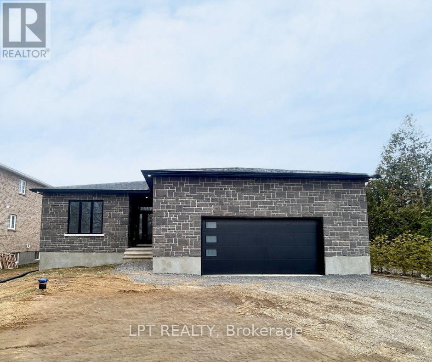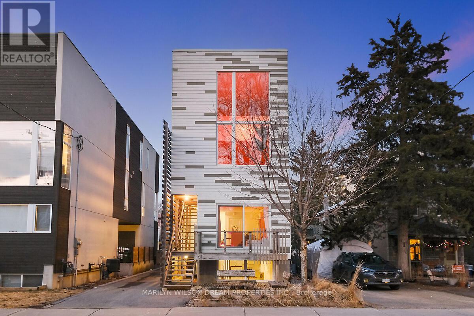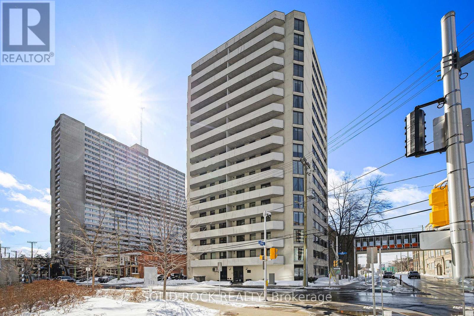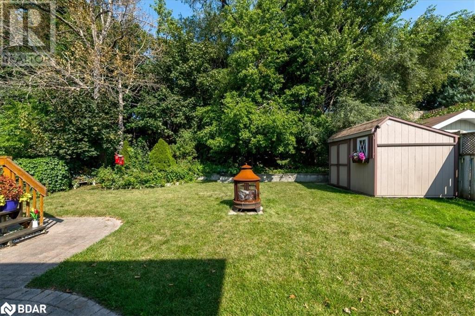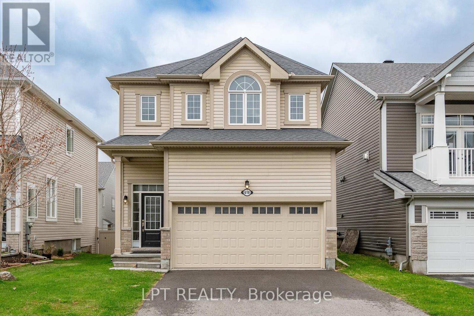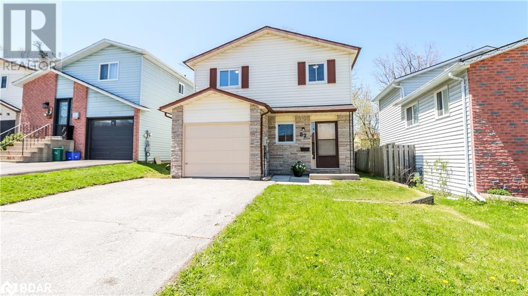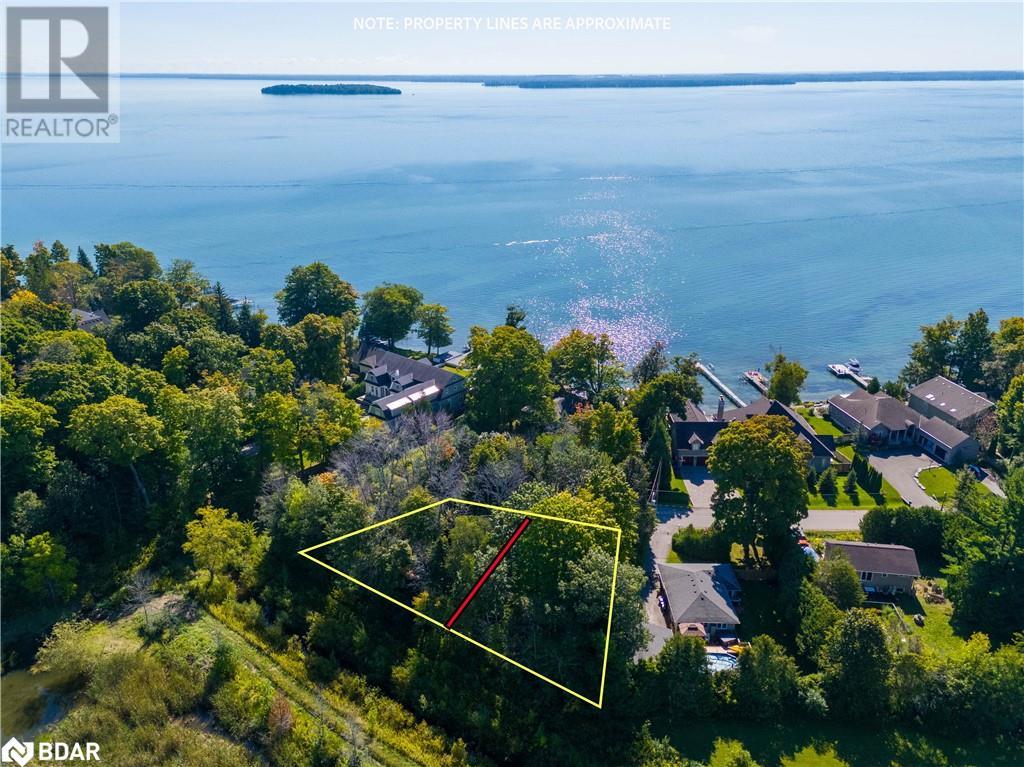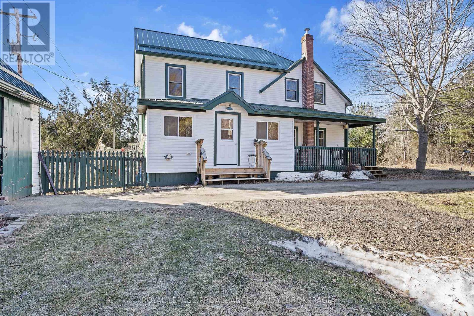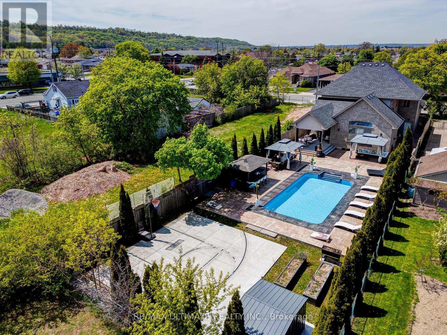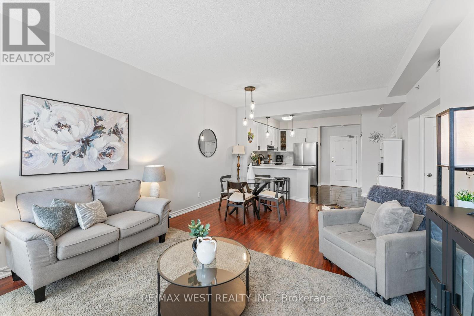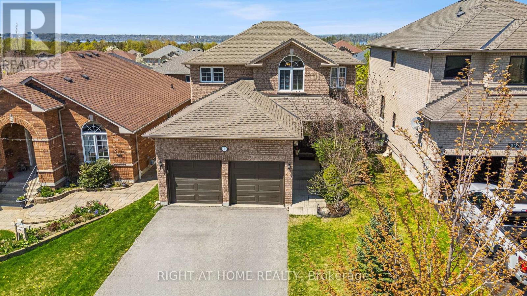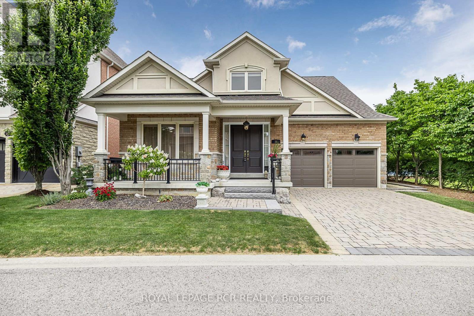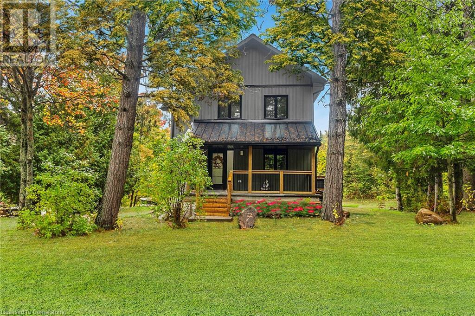792 Michigan
Lasalle, Ontario
Attention LaSalle Buyers! Everything on one floor - this stunning Ranch style home has been completely renovated inside and out & sits on a generous fully fenced lot in the heart of LaSalle. Complete remodel in 2023/2024, featuring gorgeous black & white kitchen w/granite counters, stylish backsplash & new stainless appliances; 2 massive bdrms (used to be 3) & 2 full baths, incl primary suite w/walk-in closet & ensuite w/custom tiled shower, luxury vinyl plank floors thru-out; nice mud/laundry rm. The exterior boasts a spacious, beautifully landscaped yard which offers brand new fence, stamped concrete patio, covered composite deck, new vinyl siding, new cement driveway & a relaxing hot tub to “soak it all in.” Not just a beautiful home, but all the major updates have been done too; roof, furnace, a/c & ductwork, electrical, tankless water heater & more! Located in a desirable area of Lasalle, close to all amenities, great schools, parks & more! (id:50886)
RE/MAX Preferred Realty Ltd. - 584
3226 Edison
Windsor, Ontario
Spacious 6-Bedroom Rental Property Near University of Windsor – Prime Investment Opportunity! Welcome to this fully-tenanted 6-bedroom, 2 full bathroom home ideally located just minutes from the University of Windsor, making it a perfect rental for students or young professionals. Situated in a highly accessible area close to public transit, this property offers convenience and comfort for tenants while presenting a strong income-generating opportunity for investors. The home features a functional layout with two full bathrooms, easily accommodating multiple tenants, enhancing its rental appeal. Potential to add an upper ADU as well as an ADU in the backyard with alley access to maximize earning potential. The proximity to the Ambassador Bridge makes commuting to Detroit a breeze, and you're just a short distance from major shopping, dining, and essential amenities. Located in a developing neighbourhood, this property is positioned for long-term growth and increasing value. Don’t miss this chance to invest in this emerging area with exceptional rental potential! (id:50886)
Royal LePage Binder Real Estate
11 Maple Street W
Aylmer, Ontario
This could be the answer your mulit-generational family has been looking for! Accomodate everyone and elevate your standard of living with this Century Charmer. This stunning Aylmer property blends historic charm with contemporary style, offering three versatile living spaces perfect for families, guests, or Airbnb hosting. Main Home: Soaring 10-ft ceilings, exposed brick walls, and a bright living room featuring an original staircase. The eat-in kitchen boasts quartz countertops and a hidden pantry. Upstairs, the primary suite is a cozy retreat, while a childrens room with a rock climbing wall opens to a private tree-covered balcony. Granny Suite: Self-contained with a private entrance, kitchenette, two bedrooms, and a full bath perfect for extended family or rental income. Loft Studio/Airbnb: A stylish open-concept space with a kitchenette, modern bath, bunkie, and outdoor fire pit area ideal for creatives or extra income. Outdoor Perks: Hot tub with privacy wall, lighted gazebo, and a backyard built for entertaining. Perfect Location: 25 minutes to Port Stanley & Burwell Beaches, 30 mins to London (id:50886)
Royal LePage Triland Realty
1018 Belvedere Avenue
Clarence-Rockland, Ontario
Welcome to this exceptional Hi-Ranch offering the perfect blend of comfort, style, and income potential. Thoughtfully updated inside and out, this home sits on a beautifully landscaped lot with a mature tree, perennial gardens, and an unbeatable outdoor entertaining space with oversized yard and shed.Upstairs, the bright open-concept layout features hardwood floors, crown mouldings, and bronze-dipped spindles in the formal living and dining rooms. The updated eat-in kitchen boasts a double oven, dishwasher (2021), and walkout to a spacious deck overlooking your backyard oasis. The primary bedroom features a full wall of closets, while two additional bedrooms and an updated bath complete the main level.The fully finished lower level offers a 4th bedroom, full bath with whirlpool tub, rec room with pellet stove, and a laundry area ideal for a future in-law suite or income-generating apartment with a separate entrance.The landscaped front and backyard are a gardeners dream, with over 35 varieties of perennial flowers, vegetables like asparagus and rhubarb, and 4 types of heirloom fruit bushes (haskaps, gooseberries, blueberries, raspberries) that return each year with minimal effort. Enjoy two large vegetable gardens, a raised garden box, and the shade of a beautiful mature maple. Backyard entertaining is a breeze with a legal fire pit (permit included), Tiki bar, natural gas BBQ, 24' saltwater pool (new filter 2021, motor 2025, cover 2024), and expansive deck. Major upgrades: Metal roof (2019, 44 years remaining on warranty) Gutters with covers (2020) Driveway dug & repaved (2022) Tankless water heater (2019) Furnace & A/C (2020) South-facing fence (2021) Garage door opener (2021) Kitchen (2009), most windows (2010). (id:50886)
RE/MAX Hallmark Pilon Group Realty
456 Askin Avenue Unit# Lower Room #1
Windsor, Ontario
Shared space student rental steps from the University of Windsor. Bedroom rental #1 is located in the lower 3 bedroom unit duplex. There is 1 shared bathroom, shared laundry, kitchen and common space. Rental includes biweekly maid service cleaning of the common areas, internet and utilities. This is a Single Occupancy Only Room. Call to book a time to view! First and last month rent, application, credit check and reference check required. Female only rental. Please note there is a cat living in the basement unit as well. (id:50886)
Keller Williams Lifestyles Realty
1566 Jocko Point Road
North Bay, Ontario
Welcome to 1566 Jocko Point Rd. This 3 bedroom, 1.5 bath home with detached heated garage is a must see for those looking for affordability and a move in ready home. Located only 20 min from North Bay and 10 min from Sturgeon Falls. This open concept home features an updated kitchen with center island overlooking the main living room with gas fireplace and dining room which leads into a second spacious family room with cathedral ceilings and sliding doors out to the a huge private landscaped lot with a hot tub, large fire pit, wired storage shed with "lean-to". Enjoy the direct access to Lake Nipissing across the street as well as community Boat launch just a min away. Great location for outdoor enthusiasts to enjoy great fishing, boating, ATV/snowmobiling at your doorstep along with access to miles and miles of ATV and OFSC trails nearby. Other notable features include Natural gas heat, on demand water heater, drilled well, updated shingles and more. Leased land (Nipissing Band #10) fee of only $2597.00 per year (no municipal property taxes) which includes garbage and recycling pickup, road maintenance, fire protection and school bus services. (id:50886)
Century 21 Blue Sky Region Realty Inc.
9553 Malden Road
Lasalle, Ontario
Live, work and earn in one incredible property! Fantastic location on the border of LaSalle and Amherstburg! Features a main level commercial space with a full kitchen, dining area, service counter and washroom- ideal for cafe, take-out or boutique business. Upstairs, enjoy a spacious 3 bed home with open-concept kitchen, dining and living area with fireplace, ensuite in primary, large main bath and in-suite laundry. Use as a residence, business or both. A rear opportunity to blend lifestyle and income! (id:50886)
RE/MAX Preferred Realty Ltd. - 586
100 Danforth Avenue
Leamington, Ontario
Welcome to a stunning and thoughtfully designed space where functionality meets gorgeous style. This single level home features show-stopping: European oak chevron floors, bespoke built-ins, Blum hardware, LED lighting, custom stone work and more! Exquisite features can be found throughout, including the master ensuite and fully finished basement. Enjoy a spacious and serene backyard with sandy beaches, boardwalks, public parks, marina, shops, and recreational clubs only 5 minutes away by car. (id:50886)
Lc Platinum Realty Inc.
758 Derreen Avenue
Ottawa, Ontario
Welcome to this beautifully designed 2-storey detached home that combines modern touches with everyday functionality. Featuring 4 bedrooms and 3 bathrooms, this inviting property offers potlights throughout the main floor, enhancing its warm and welcoming ambiance. The main level presents a thoughtfully connected layout with defined living spaces, including a spacious living room with a cozy fireplace that opens to the elegant dining area ideal for family time and entertaining. The large eat-in kitchen is a standout, showcasing expansive cabinetry, a stylish backsplash, stainless steel appliances, a wall pantry, quartz countertops and the statement oversized island with a waterfall edge. Off the kitchen is a bright eating area with patio door access to the fenced backyard and patio. A mudroom off the 2-car garage with a walk-in closet and a convenient powder room complete the main floor. Upstairs, hardwood stairs lead to the serene primary bedroom, complete with a large walk-in closet and spa-inspired ensuite featuring a soaker tub, glass-enclosed walk-in shower, and expansive double vanity. Three additional generously sized bedrooms share a full bathroom and the laundry room is conveniently located on this level. The fenced backyard and patio create the perfect outdoor retreat. Ideally situated near Tanger Outlets, fantastic restaurants, HWY 417, Canadian Tire Centre, and excellent schools, this exceptional home offers comfort and convenience in the heart of Stittsville. (id:50886)
Exp Realty
8169 Union Road
Southwold, Ontario
This beautifully renovated 3+1 bedroom, 2 bathroom brick ranch is set on a picturesque 1-acre lot with a stream. It features a garage, ample parking, and a partially fenced yard with a deck, stamped concrete patio, landscaped armour stone, fire pit, volleyball net, and an above-ground pool ideal for hosting family and friends. Located just south of Shedden on a paved road, the property offers easy access to London, St. Thomas, Port Stanley, and Highway 401. Nearby amenities include a sports area with tennis and baseball fields off Mill St. and a playground/park south on Union Rd. The home has undergone extensive renovations in recent years, with a functional foyer featuring in-floor heating, a large closet, and garage access. The open-concept layout includes cathedral ceilings, engineered hardwood floors, and pot-lights/fans throughout. The stunning kitchen, overlooking the backyard, boasts quartz countertops, an island, backsplash, included appliances, pantry cabinets near the dining area, and a patio door leading to the deck. The cozy living room, complete with an electric fireplace, is perfect for gatherings. The primary bedroom features a deep closet, and there are two additional bedrooms with closets, plus a modern 4-piece bathroom. The finished lower level offers a bonus room, a walk-in storage closet, a spacious rec/family room with an electric fireplace, a fourth bedroom, a 4-piece bathroom with a tiled tub/shower, and a laundry/utility room. Additional upgrades include new asphalt shingles, fascia, soffit, and eaves. This property is equipped with municipal water and a gas furnace. Don't miss out on this unique opportunity! (id:50886)
Royal LePage Triland Realty
1859 Fuller Crescent
Windsor, Ontario
Excellent neighbourhood, 1999 raised ranch in well maintained conditioned throughout. Recently updated counter tops, new hot water tank owned. Fully finished both levels 3 bedrooms , 2 full bathrooms, attached garage with mezzanine storage . Patio doors off kitchen to private deck and bbq area, concrete driveway and sidewalks, fenced yard. Nothing to do but move in. (id:50886)
Deerbrook Realty Inc.
2300 Wharncliffe Road S
London South, Ontario
Opening restaurant? Excellent opportunity! Located in south west London lambeth area, 3380 SqFt with approx 75 seats with liquor liscence. Currently serving Japanese cuisine www.sushigalore.com. Major road along wharncliffe Rd South gives business excellent exposure. Hurry! Opportunity won't last long! (id:50886)
Sutton - Jie Dan Realty Brokerage
4953 Highway 34 Highway
Champlain, Ontario
Welcome to this beautifully updated single family home, offering 3 bedrooms and a bright, open-concept modernized kitchen and dining area that flows into a serene living room with soaring ceilings and an abundance of windows. Perfect for those dreaming of running a home-based business or simply enjoying peaceful country living. This home is not your typical "cookie-cutter" home as it features some vintage and modern features that make this space comfortable and inviting. With its original moulding, 9 foot ceilings and tongue in grove wooden ceilings, the charm shines throughout. Situated on 1.63 acres, the lot features a stunning diversity of mature trees, creating a private, natural oasis. Theres plenty of room to garden, explore, or even build an accessory dwelling at the back of the property. Start your journey toward a fully sustainable lifestyle while still being just minutes from Vankleek Hill and a short drive to Hawkesbury.This home is ideal for first-time buyers looking to enter the market or downsizers seeking low-maintenance living. Recent updates include a durable metal roof for added peace of mind. Don't miss this opportunity to embrace nature, space, and simplicity - all in one beautiful package! (id:50886)
Exp Realty
10379 Hanesville Road
South Dundas, Ontario
Modern Comfort Meets Smart Efficiency in this 2024 Custom Build. Welcome to this thoughtfully constructed slab-on-grade home, nestled on a peaceful 1-acre lot. Built in 2024 with longevity and energy efficiency in mind, this 2-bedroom gem features a 4-foot ICF frost wall, radiant floor heating, an electric heat pump, central A/C, and an R60-insulated atticoffering year-round comfort with minimal cost. Step inside to a bright, open-concept design that begins with a welcoming foyer, complete with a built-in hall tree and storage perfect for keeping your entryway organized and stylish. The crisp white kitchen offers direct access to the backyard, plus a window that beautifully frames the surrounding natural landscape.The primary bedroom includes a sliding barn door that leads to a thoughtfully designed 4-piece bathroom with laundry accessblending charm and convenience.Additional highlights include R28 exterior insulation, a new HRV system, on-demand hot water for both domestic use and radiant heating, and a 16x24 attached garage with direct indoor entry.This home is ideal for anyone looking to simplify without sacrificing quality, comfort, or efficiency. Move in and enjoy modern country living at its finest. A perfect spot for downsizers and first time homebuyers with a price tag made affordable. (id:50886)
RE/MAX Affiliates Realty Ltd.
45 Denham Way
Ottawa, Ontario
Your Dream Home. Meticulously maintained, magnificently loved! This impressive family home needs to be experienced to be appreciated. Enjoys all the extras. Spacious main floor with a well-appointed kitchen, separate dining, living room w/fireplace, front sitting room (office). Many finer details and charming accents throughout. Crown mouldings, stained glass window (DR), French doors, a traditional pass through to the living room. Wood burning fireplace in the living room (rarely used*). The kitchen is well laid out with plenty of cabinetry, cupboards, drawers and counter space, complete with a convenient breakfast nook. Lounge in the glorious, sun-filled addition, presenting impressive views with expansive windows, vaulted wood ceilings, a commanding stone mantel gas fireplace. Offers a fun and friendly gathering place in summers, a cozy, comfy space in winters. Access to the deck and backyard oasis. The backyard! Wow! Professionally landscaped, interlock patio, fully fenced w/hedge, in-ground sprinkler system (front & back), complete with shed. Spacious Upper Level! Retreat to your large primary bedroom, WIC, 3-pce ensuite, two additional well sized bedrooms, full bath. Note the gleaming hardwood throughout! Last and certainly not least, the Lower Level awaits. Walk down the stairs and be greeted with a stunning recreation room, the likes you've only heard about. A spectacular cherry/oak, handcrafted, fully functioning BAR serving an inviting professionally finished space w/gas fireplace. Bar chairs and Keg Towers/Taps incl.. Lighting to suit the mood. Your guests will be entertained in style and comfort. Plenty of additional storage space in the laundry/utility room. Sizable enough for further finishing if desired. This exclusive corner of Stittsville offers the best of worlds, privacy and nature with easy access to the schools, restaurants, shops & services of Stittsville. (id:50886)
Royal LePage Team Realty
228 Olde Towne Avenue
Russell, Ontario
Welcome to 228 Olde Towne Avenue, a place where memories are made, laughter fills the air, and family life flourishes. Tucked onto a peaceful corner lot in a quiet crescent, this 5-bedroom, 3-bathroom home offers the perfect blend of comfort, style, and connection. Step into the spacious foyer and feel immediately at home. Just off the entrance, French doors open into a sunlit room, an ideal home office, creative space, or quiet reading nook. Further down the hall, the heart of the home awaits. Gather around the cozy gas fireplace in the living room, share meals in the inviting dining area, and cook up family favourites in the modern kitchen featuring a centre island with seating for three and a walk-in pantry to keep everything organized. Convenient main floor laundry and a powder room add to the thoughtful layout designed for busy lives. Upstairs, four generous bedrooms offer peaceful retreats for every family member. The primary suite is a true haven, complete with a walk-in closet and a serene 4-piece ensuite to unwind at the end of the day. A full bathroom serves the additional bedrooms with ease. The fully finished lower level expands your living space with a large, versatile rec room, perfect for movie nights, games, workouts, or just hanging out. You'll also find a fifth bedroom with its own walk-in closet and a rough-in for a future fourth bathroom, giving you room to grow. Outside, your private backyard oasis awaits, complete with a large deck for BBQs, a cozy fire pit for evening gatherings, and a shed to store all your outdoor gear. Set in a welcoming, family-friendly neighbourhood close to shopping, parks, recreation, and beautiful nature trails, with easy access to Ottawa, this is more than just a house, it's where your next chapter begins. (id:50886)
Exit Realty Matrix
1103 - 200 Bay Street
Ottawa, Ontario
Located in a prime downtown location, this charming corner unit offers unparalleled access to Ottawa's finest dining, entertainment, and cultural attractions. Situated on the 11th floor facing east, this property offers stunning views and an abundance of natural light. Additional amenities include central A/C, in-unit storage & laundry, and a spacious balcony perfect for relaxing or entertaining. You'll also enjoy the convenience of one large underground parking spot No. 28. Short term rentals are option for investors! (id:50886)
Home Run Realty Inc.
305 - 1285 Cahill Drive
Ottawa, Ontario
Renovated 3-bed, 2-bath condo in a prime South Keys location. This freshly painted unit features laminate and tile flooring throughout. 5 appliances included. Comes with 2 parking spaces: 1 indoor, 1 outdoor. Close to shopping, churches, and transit including the LRT. Building amenities include a guest suite, outdoor heated pool, party room, sauna and more. Condo fees include heat, hydro, and water. (id:50886)
RE/MAX Hallmark Realty Group
1773 St Barbara Street
Ottawa, Ontario
Spacious Lot with Endless Possibilities in a Prime Location! Welcome to this charming, move-in-ready bungalow situated on a rare oversized lot measuring 107 x 142.43 feet. Whether you're looking to enjoy the home as-is or explore its development potential, this property offers exceptional flexibility for future growth. Located in a quiet, family-friendly neighbourhood, you'll love being steps away from scenic walking trails, nature parks, and all the tranquility that comes with living close to nature. With its generous lot size, this property is ideal for developers, investors, or homeowners dreaming of building their custom home. Don't miss this unique opportunity in a highly desirable area! (id:50886)
Lpt Realty
6008 Ottawa Street E
Ottawa, Ontario
New 3 bedroom & 2 bath bungalow offers a fresh new look with contemporary-simple finishes; durable laminate flooring throughout, open Kitchen & dining area w/ central Island, ample cabinetry storage & corner pantry and patio doors leading out to the massive backyard. Primary bedroom offers a walk-in closet & private ensuite w/ separate walk-in shower. 2 good sized rooms, full bath & Laundry rm complete the mail floor. Downstairs, the giant basement awaits your personal touch, offering a separate entrance, pump & bathroom rough-in. Just 40 mins from downtown Ottawa, the village of Richmond is a quiet family community, has a main street with local businesses, shops & restaurants, farmer's fruit & veggie stands & is home of the Richmond Community Hall, Arena, Agricultural Society & annual Richmond Fair! (id:50886)
Lpt Realty
202 Mishi
Ottawa, Ontario
Entertain guests on your PRIVATE ROOFTOP TERRACE! Welcome to this 2Bed/2Bath upper END unit home. The Haydon End offers1421sqft of living space by Mattamy Homes. Versatile living/dining space is bright & modern. The stylish open concept kitchen features a flush breakfast bar with quartz countertops and subway tile backsplash. Upstairs you will find the Primary bedroom features a balcony with views of the community. Secondary bedroom with ample closet space. A full bath, laundry and linen closet complete this level. Great location! Walking distance to great parks, schools, NCC trails/bike paths and just mins from the Ottawa River, Downtown, Shopping, Restaurants, Transit & More! Photos provided are to showcase builder finishes. Three appliance voucher included. (id:50886)
Exp Realty
67 Pinhey Street
Ottawa, Ontario
This is no standard triplex! The homes exterior sets it apart from most other designs in the neighbourhood. This light-filled triplex was constructed in 2014. Massive garage is fully insulated, heated & can be used as a workshop year-round. The main portion of the building is a spectacular 1200 sq ft, two-level living space. This unit is currently owner-occupied. There is also a separate one-bedroom unit on the ground floor, as well as another one bedroom basement suite. The owner's 2 level unit is an elegant, refined space filled with pine floors, natural wood finishes & light colours. Open concept living/dining/kitchen is a sunny oasis with two-storey window facing west. Incredible outdoor yard/patio off the living room is a highlight. Built out over the expansive garage, featuring decks, astroturf area, greenery, etc. Upper level has the primary bedroom leading to a spacious deck. A cleverly designed wall cutout allows light to stream into the ensuite bathroom featuring freestanding tub, glass shower, concrete sink & powder room for privacy. Additional den/office bedroom overlooking the main level. Built-in speakers inside & out. Currently renting on VRBO for ~$200/night. First floor unit is a spacious 1 bedroom w/ full bath, white kitchen, office nook & oversized patio doors to front deck. Rented since 2018, currently $1875 + utilities. Lower level unit is a 1 bedroom with built-in desk, 3 piece bath & radiant floor heat. Rented for $1500 + utilities. Individual washer/dryer in each unit. Quartz counters. Separate heating, ventilating & air conditioning systems. Hot water on-demand. Landlord only pays water. 3 Washers, 3 Dryers, 3 Refrigerators, 2 Dishwashers, 2 Microwave/Hoodfans, 1 Microvave, 1 Hoodfan, 2 built-in Ovens, 2 cooktops, 1 Stove. Quality construction with pride of ownership. Walk to all that Hintonburg/Wellington Village has to offer! Minutes to downtown, Lebreton Flats, Little Italy & the Ottawa River. 24 hrs notice for showings and offers. (id:50886)
Marilyn Wilson Dream Properties Inc.
1701 - 200 Bay Street
Ottawa, Ontario
Welcome to this Centretown high-rise condo with a fantastic view of downtown Ottawa & Parliament. This downtown lifestyle makes everything within walking distance but also includes underground parking for your car & bike (storage space). This 2-bedroom condo is over 800+ sqft and has a large enclosed balcony. The primary bedroom has a walk-in closet. The open-concept principal rooms are separated from the sleeping space down a hallway. The kitchen has ample countertop & cupboard space with an in-unit stackable laundry pair and additional space for storage. The dining room has an open floor plan to the living room and patio door access to the balcony. The in-unit forced air electric furnace w/ a/c gives you control of the climate in any season. With its phenomenal location, the large interior square footage and the underground parking spot, you don't want to pass this one up! 1701-200 Bay (id:50886)
Solid Rock Realty
114 Chieftain Crescent
Barrie, Ontario
Need room to grow your family or have teenagers that need their own space? Consider this beautifully maintained 3+2 Bedroom 3 bathroom home over 2100 sq ft. Located in prime location with easy access to schools, shopping & Highways just minutes from Barrie's waterfront. Bright sunfilled home. Eat-in kitchen with convenient walkout to private side deck with natural gas hook up for BBQ. One of the five bedrooms is perfectly suited as a home office, with its own walkout to the deck and back yard making it an ideal space if you work from home or as a guest suite. The spacious family room impresses with its soaring 9-foot ceilings and cozy gas fireplace. Its a perfect room for relaxing with family or friends. Lower bathroom's soaker tub provides a spa-like retreat .Throughout the home, you'll find carpet free flooring offering easy maintenance and a sleek, contemporary look. Not your usual storage space found in a split level. There is a hobby room, extra storage or a fun play area that kids will absolutely love. Bonus space with no need to duck if under 6ft tall. The back yard offers amazing privacy in the city offering a perfect spot for gardening, relaxing, summer cookouts & entertaining. Extra-deep garage is not just for parking; it has room for a workshop, perfect for hobbyists or extra storage needs. Furnace 2023, shingles 2017, A/C 2022, floor plans contained in Video link You will not be disappointed, put 114 Chieftain on your house hunting list. Video and floorplan attached (id:50886)
RE/MAX Hallmark Chay Realty Brokerage
618 Silver Spruce Way
Ottawa, Ontario
Fabulous 3 bedroom with 3.5 bath & double attached garage in Kanata. Sunken foyer leads into the open concept main floor with beautiful hardwood & focal gas fireplace, a distinct Kitchen area with Stainless steel appliances, upgraded cabinetry & tile, a peninsula counter overlooking the deck & backyard. Carpeted 2nd floor offers a large Primary bedroom w/ walk-in closet & sleek 5 pc ensuite, 2 generous bedrooms and family bath. The basement features a large rec room, a full bathroom, a laundry Room & plenty of storage. This Glenview-built home is located in the family friendly community of Monahan Landing nestled in south east end of Kanata, surrounded by luscious greenbelt, parks & great schools. (id:50886)
Lpt Realty
32 Johanna Street
Mississippi Mills, Ontario
FANTASTIC LOCATION! WONDERFUL detached bungalow located in the wonderful community of Almonte. This home features hardwood flooring on the main level and a practical open concept living/dining space. The separate, formal dining room is perfect for entertaining. 3 generous sized bedrooms, a 4pc bath. The primary bedroom offers ensuite bath and walk-in closet. Main floor laundry with easy access to the double car garage. The professionally finished basement boasts a large family room with electric fireplace, spacious bedroom and beautiful bathroom. Enjoy the fully fenced backyard with patio and hot tub. Don't miss the special opportunity. (id:50886)
Bennett Property Shop Realty
82 Melinda Crescent
Barrie, Ontario
FULLY DETACHED FREEHOLD AND MOVE IN READY ! 3 bedroom home that offers an excellent opportunity to become a first time home owner, downsize or add to your investment portfolio. Within walking distance to Barrie's waterfront park, the location is amazing with plenty of shopping nearby with grocery stores, hardware store, restaurants, drug store, bank, auto repair and so much more. Just minutes from Go Station on Gowan Street, Freshly painted, solid hardwood floors, brand new carpet on upper level. Main floor laundry. Garage has been used for storage only with other side finished into a den/office/family room. Living room has walk out to patio and fully fenced yard. Shingles replaced 2020, furnace 2016, water heater 2017. No rental equipment. Move in ready, even the ducts have been cleaned. Start with a clean slate and Please note the main level has been virtually staged to show possibilities. Approximately 1367 sf. Definetly worth putting on your Let's see this one List (id:50886)
RE/MAX Hallmark Chay Realty Brokerage
Lot 30 & Part Lot 29 Purvis Street
Innisfil, Ontario
REMARKABLE PROPERTY, FIRST TIME OFFERED FOR SALE. A truly stunning building lot waiting for your dream build. This impressive 120 x 135 foot lot is located across the street from Lake Simcoe and backing onto EP land. For the ultimate in privacy, the lot is located at the end of a dead end street. A true nature lover's locale with an abundance of birds and local flora & fauna. A lovely walking path is easily accessible just steps from the property or if you prefer, push in a paddleboard from the conveniently located quiet public water access less than a 100 metres from your front door. The sandy shores of Leonard's Beach are at the end of the street for lazy beach days and swimming. On a street lined with fine homes & luxury waterfronts and under an hour from Toronto, you can be confident you are building in a highly coveted & desirable area. Services at lot line include water & sanitary. Hydro, natural gas, internet and cable are available. Plan of subdivision available. The property is also available for sale as 2 building lots with no severance required. (id:50886)
Coldwell Banker The Real Estate Centre
293 Clarke Street N
Woodstock, Ontario
Charming Bungalow in Prime Woodstock Location! Welcome to 293 Clarke Street North, a move-in ready bungalow nestled in one of Woodstocks most sought-after neighbourhoods. This stylish home is ideally located near schools, parks, and all the amenities the city has to offer. Experience the charm and warmth of this bright and beautiful home. The main floor offers two generously sized bedrooms, a full 4-piece bath, and an incredible dining room surrounded by windows perfect for family meals or entertaining guests. The dining space also features a beautiful modern accent wall that adds contemporary style. Just off the dining area is a lounge/TV room that could easily be converted back into a third bedroom, offering flexibility to suit your lifestyle. The updated kitchen boasts contemporary and elegant cabinetry and all stainless steel appliances, combining function and style. Downstairs, the partially finished basement is loaded with potential to expand your living space. Two large egress windows have already been installed, making it ideal for a future finished bedroom and office. Framing is complete giving you a head start on finishing to your preferences. The basement also includes a separate laundry room, storage area, and a fully finished 2-piece washroom. Enjoy peaceful mornings and quiet evenings in the enclosed sun porch at the back of the home - a tranquil space overlooking your private backyard oasis. The yard features mature trees and a custom pergola with a cozy firepit area, offering the perfect retreat for relaxing or entertaining. This home is an excellent fit for first-time buyers, growing families, or retirees looking to downsize in comfort and style. Dont miss your chance to own this beautiful home in one of Woodstocks most desirable locations! (id:50886)
Century 21 Heritage House Ltd Brokerage
718 Jones Falls Road
Rideau Lakes, Ontario
Charming Century Home on 3 Acres with Exceptional Features! Step into the timeless beauty of this charming 1.5-storey century home, offering 3 bedrooms, 2 bathrooms, and set on 3 picturesque acres. Built in 1870 with an addition in 1910, this home blends historic character with modern updates. Enclose porch adds additional storage option. The property is complete with outstanding outbuildings, lush gardens, apple trees, and expansive pastures. A well-equipped barn with metal roof, stalls, a paddock, and a tack room provide ample space for animals and storage built in 2006. The home has been thoughtfully updated, featuring a new kitchen in 2018, two full bathrooms (one on each floor), and a cozy Vermont Castings woodstove with a new chimney installed in 2019. Many of the windows have been replaced, allowing for abundant natural light throughout. The main floor also includes a convenient laundry room. The exterior is low maintenance with vinyl siding and a durable metal roof. Enjoy the outdoors with lovely porches, a deck, a stone patio, and a large driveway. The garage offers plenty of storage space and is perfect for use as a workshop, additional storage. The entire property is fully fenced, with mature woods at the rear, providing both privacy and beauty. The gardens are brimming with perennials, and there's plenty of room to grow your own vegetables. Lovely location close to Jones Falls Locks, Rideau Canal and trails. We look forward to welcoming you home! (id:50886)
Royal LePage Proalliance Realty
435 Fieldstone Drive
Kingston, Ontario
Welcome to 435 Fieldstone Drive, a turn-key gem in sought-after Kingston East! This beautifully maintained 3-bedroom, 3-bathroom home offers exceptional value for first-time buyers, growing families, or investors seeking a strong rental opportunity. Step inside to find a bright and functional layout with a fully finished basement, providing plenty of space for relaxing, entertaining, or working from home. The main floor flows seamlessly to an incredible backyard oasis featuring a massive 2-tiered deck, plus an additional private deck at the rear of the yard. With no rear neighbours, you will enjoy peace, privacy, and a perfect space for summer gatherings. The property also includes an attached garage, ample storage, and tasteful finishes throughout. Ideally located close to grocery stores, restaurants, schools, RMC, and CFB Kingston, with quick access to Hwy. 15 and downtown, this home is truly move-in ready. Don't miss your opportunity to own a stylish, low-maintenance home in a family-friendly neighbourhood! (id:50886)
Exp Realty
7955 Perth Road
Frontenac, Ontario
Perched atop the hillside, adorned in Canadian Shield outcroppings, on highly coveted Buck Lake, sits this stunning custom-built stone & stucco masterpiece awaiting its proud new owner. No detail was skipped in this well-thought-out waterfront retreat, ready for you to move in & begin creating lifelong memories. Step into the welcoming foyer & discover elegant finishes throughout. The designer kitchen is a chefs dream with stainless appliances, pot filler, & oversized island with gorgeous countertops. A breakfast room leads to the herb garden BBQ deck, while a main floor bedroom with cheater access to a 4pc bath sits nearby. The formal dining room overlooks a sunken living room with propane fireplace, custom mantle, & floor-to-ceiling Loewen triple-glazed windows with Douglas fir frames, offering sweeping water views. Above, a soaring cathedral ceiling with built-in speaker system adds dramatic flair. Adjacent is a cathedral-ceiling office with custom built-ins, & a serene three-season room with WeatherMaster windows, cedar finishes, & tranquil lake views. A mudroom offers custom cabinetry, laundry, & interior access to a double garage with heater & workshop. Upstairs, the luxurious primary suite features another charming fireplace, private balcony, meticulous walk-in closet, & spa-like 4pc bath with soaker tub & thoughtful built-ins. The finished walk-out lower level boasts ample storage, a hidden den (ideal as a gym), a rec room with Pacific Energy woodstove, an acoustically insulated media room wired for surround sound & subwoofer, an extra bedroom, 3pc bath, & access to a covered deck & hot tub area. Enjoy 16ft deep clean water off the dock, trails, & a tennis & volleyball court. Additional features: in-floor heating in baths, 200-amp service with generator panel, under/over/in-cabinet lighting, & Culligan system for the mineral-rich well water. Just 15 mins to Westport, & 30 mins to Kingston. A great opportunity to own a carefully designed waterfront home. (id:50886)
Royal LePage Proalliance Realty
949 Alpine Court
Kingston, Ontario
Large Family? This West End Gem is for You! Located on a quiet cul-de-sac in the west end, this meticulously maintained home is perfect for large families. Boasting 7 bedrooms (4 up, 3 down), a main floor family room, and a second-floor family room/teen retreat, everyone will have their own space. Enjoy peace of mind with recent updates including the roof (2020), A/C (2020), and furnace (2017). The central location offers easy access to schools, transit, and shopping. Don't miss this opportunity! (id:50886)
Sutton Group-Masters Realty Inc.
1106 Lancaster Drive
Kingston, Ontario
LOCATED IN DESIRABLE WESTWOODS AREA, IS THIS ATTRACTIVE, WELL MAINTAINED 2025 SQ FT HOME. THE SOUTH FACING EAT-IN KITCHEN OVERLOOKS THE SUNKEN FAMILY ROOM WITH GAS FIREPLACE & PATIO DOORS LEADING TO A PRIVATE & FULLY FENCED BACKYARD WITH GAZEBO. CIRCULAR STAIRCASE LEADS UP TO AN OVERSIZED PRIMARY BEDROOM WITH ENSUITE AND WALK-IN CLOSET. THE TWO OTHER GOOD SIZE BEDROOMS OFFER DOUBLE DOOR CLOSETS THAT SHARE A LARGE UPDATED 4PC BATH. LOWER LEVEL OFFERS LARGE REC ROOM, COLD STORAGE & "WALK-UP" FROM THE UTILITY/WORKSHOP AREA. ROOF RE-SHINGLED/2019, FURNACE & AC/2022 & FRESHLY PAINTED/2024. JUST 5 MINUTE WALK TO PARKS, WALKING TRAILS & LANCASTER P.S., MOTHER TERESA & HOLY CROSS H.S. THE COVERED FRONT PORCH WITH ANGEL STONE & OVERSIZED GARAGE COMPLETE THIS DELIGHTFUL FAMILY HOME. JUST MOVE RIGHT IN. (id:50886)
Sutton Group-Masters Realty Inc.
278 Marsh Line
Dutton/dunwich, Ontario
This beautiful new 3-bedroom, 2.5-bathroom semi-detached home in Dutton offers exceptional value, quality finishes, and a functional layout. Enjoy peaceful country views while being just a quick 30-minute drive from London with easy access to the 401. The home is close to a variety of amenities, including a community centre with a park, soccer fields, courts, a splash pad, public pool, schools, shopping, a library, medical office, and gym. The main floor features a convenient 2pc bathroom, foyer with closet, inside garage access, and an open-concept design with LVP flooring and pot-lights. The spacious kitchen boasts quartz countertops, a large island with space for seating, backsplash and included appliances. The dining area overlooks the yard and offers access to a covered concrete porch. The living room is filled with natural light, showcasing a shiplap and tile gas fireplace with built-in cabinets. Additional storage is found in the large closet under the stairs. Upstairs, the primary bedroom includes an ensuite with double sinks, tile floors, and a shower. There are two other bedrooms with closets, a 4pc bathroom, and a convenient laundry room with tile floors, sink, and upper cabinets. Included in the price: asphalt driveway, sod, and Tarion Warranty. HST is included but rebated back to the builder, and taxes will be assessed based on MPAC valuation. Dont miss the opportunity to view this impressive home! (id:50886)
Royal LePage Triland Realty
1 - 87 Donker Drive
St. Thomas, Ontario
This well-maintained brick end-unit condo in North St. Thomas is tucked away in a quiet enclave backing onto a peaceful, tree-lined ravine, offering beautiful views and a touch of nature. Its conveniently located near 1Password Park, which features walking paths, soccer fields, courts, a splash pad, and a playground. Its also a short drive to St. Thomas General Hospital, Pinafore Park, Dalewood trails, Waterworks Park, and offers easy access to Highbury and Wellington Roads for commuting to London. The condo fee includes snow removal, groundskeeping, visitor parking, building insurance, and exterior maintenance allowing you to enjoy more free time. Inside, the home features an attached garage with inside entry, a tiled foyer with closet, a powder room with laundry (washer & dryer included), and a second bedroom or office with closet. The updated GCW kitchen boasts granite countertops, a centre island, tile backsplash, included appliances, in-cabinet and under-cabinet lighting, soft-close drawers, and pantry space. The eat in area is brightened by a large window, and the living room features refinished hardwood floors, cathedral ceilings, a gas fireplace, and access to a spacious deck overlooking the ravine. The primary bedroom includes updated carpet, walk-in closet and a 4-piece bath with new vinyl floors. The lower level adds versatile space, perfect for entertaining or accommodating guests with a kitchenette with vinyl floors, sink, mini fridge and lots of counter/cabinet space, a family room with built-in TV cabinet, an office/bonus area, and a 3-piece bathroom with shower. There's also a large unfinished area ideal for storage or a workshop. An efficient hot water assist heating system reduces energy use by cycling water from the hot water heater through the furnace. Enjoy low-maintenance living and spend your time on what truly matters! (id:50886)
Royal LePage Triland Realty
178 Gilmour Drive
Lucan Biddulph, Ontario
Located in a family-friendly neighbourhood in the town of Lucan, an easy commute to London, this 4-bedroom, 3.5-bathroom home backs onto a field and offers comfort, space, and convenience. Close to schools, parks playgrounds, walking trails, and all of Lucan's local amenities, its the perfect place to call home. The exterior features an insulated double garage, concrete driveway, and a charming front porch. Inside, you'll find a bright foyer, a convenient 2-piece bathroom, functional mudroom with built-in bench and a cozy living room with a gas fireplace. The gourmet kitchen includes granite countertops, an island, and included appliances, flowing into the dining area with patio doors leading to a covered back deck complete with privacy shutters. The fully fenced yard includes an Arctic Spa hot tub perfect for relaxing or entertaining. Upstairs, the spacious primary suite overlooks the backyard and features a walk-in closet and a private ensuite with a glass shower and double vanity with granite countertops and a closet. Two additional bedrooms with closets, a full 4-piece bathroom, and a laundry room with another closet complete the second level. The recently finished basement adds even more living space, with upgraded soundproofing in the ceiling and luxury vinyl plank flooring throughout. It includes a large family room with a built-in electric fireplace, an additional bedroom or office, and a 3-piece bathroom with a shower. There's also plenty of storage space. This move-in ready home offers the perfect mix of indoor comfort and outdoor charm in a growing community. (id:50886)
Royal LePage Triland Realty
9678 Graham Road
West Elgin, Ontario
Take advantage of this opportunity to experience country living! This charming 4-bedroom, 2-bathroom home sits on a scenic 4-acre lot, with forested area and offering plenty of parking space. A standout feature of the property is the large 35ft x 48ft workshop, equipped with hydro, a gas heater, water, a hoist, compressor, and a 220V plug. Located just a 6 minute drive from West Lorne, you'll enjoy easy access to Hwy 401 and local amenities such as Bo Horvat Community Centre/Arena, Home Hardware, small businesses, Miller Park, and elementary and public schools. For outdoor enthusiasts, Port Glasgow and its beautiful marina are just a 9 minute drive away. This quality-built split-level home features an attached garage with inside access to the spacious eat-in kitchen. The kitchen is complete with included appliances and a patio door leading to the deck with a gazebo. The cozy living room boasts hardwood floors, and the front foyer includes a closet for added convenience. Upstairs, you'll find the primary bedroom with a closet and peaceful backyard views, plus two additional bedrooms with closets, two linen closets, and a 4-piece bathroom with a jetted tub, double sinks, and a closet. The lower level offers a rec/family room with a gas fireplace, a flexible bedroom/office space with laundry area, and a 3-piece bathroom with a shower. This home is equipped with a gas-forced air furnace, central air conditioning, municipal water, and the property offers plenty of space for outdoor activities or future projects. Small acreage properties like this are rare to find - don't miss your chance to make it yours! (id:50886)
Royal LePage Triland Realty
178 Millen Road
Hamilton, Ontario
Welcome to your dream oasis in the heart of Stoney Creek! This exquisite detached home combines modern elegance with outdoor leisure, perfect for families and entertainers alike. As you step inside, you'll be greeted by a bright and spacious open-concept living area featuring large windows that flood the space with natural light. The gourmet kitchen boasts stainless steel appliances, with a Gas Stove a chefs delight ,granite countertops, and a breakfast island, ideal for culinary enthusiasts. The adjacent family area boosts 15' soaring cathedral ceilings with a gas fireplace with custom cabinetry perfect for family gatherings and entertaining friends. Retreat to the serene primary suite, complete with a luxurious ensuite bathroom and walk-in closet space. Two additional well-appointed bedrooms in the lower level provide comfort and versatility, perfect for guests, children, or a home office. A beautifully designed family bathroom completes the interior. Step outside to your private backyard paradise! Premium rare 50' x 220' Lot, The custom-designed pool with stamped concrete glistens under the sun, surrounded by a stunning patio area that's perfect for lounging or hosting summer barbecues. The stylish cabana offers shade and convenience, featuring a built-in bar and lounge area for relaxing afternoons by the water. For sports enthusiasts, the property includes a basketball court, providing endless fun and fitness right at home. Whether you're shooting hoops or enjoying a swim, this outdoor space is tailored for a lifestyle of leisure and enjoyment. Plenty of Parking for 8 Cars, Situated in a friendly neighborhood, this home offers easy access to parks, schools, Hwy and local amenities. (id:50886)
RE/MAX Ultimate Realty Inc.
92 Cookview Drive
Brampton, Ontario
Location!! Location!! Location!! **Park right front of the house** Beautiful 4 Bedrooms + 1 Bedroom Finished Basement W/Sep Entrance. Grand double-door entrance. The spacious upgraded kitchen showcases with elegant backsplash and stainless steel appliances. Very High Demand Area. Separate Living, Dining And Family Room. Newly Painted, Located in a family-friendly neighbourhood. Close To Trinity Common Mall, Schools, Parks, Brampton Civic Hospital, Hwy-410 & Transit At Your Door**Don't Miss It** (id:50886)
RE/MAX Gold Realty Inc.
282398 County Rd 10
East Luther Grand Valley, Ontario
Peace and Tranquility! This stunning country estate with over 5,400 sqft of living space and Grand River frontage exudes elegance and class. Sitting on 9.3 pristine acres, a nature lover's paradise with a number of different habitats attracting a wide variety of wildlife this property truly has it all. The main home was built in 1890 and has been beautifully updated including an addition of a spectacular 600 sqft sunroom with marble floors, views from every angle and a two-way Stuv fireplace with heat recovery system. In addition to the main house the property features a large 1,585 sqft coach house with two separate apartments perfect for extended family or a source for rental income. The property grounds are breathtaking with formal gardens, 3 ponds, 2 of those with windmill aeration. Trails cut through meadow and woodland, fenced vegetable and fruit gardens with young pear, cherry and plum trees, raised garden beds with a large variety of soft fruits. An old Silo adds a unique charm with spiral staircase and viewing platform with hydro. The lower level is perfect for hanging out on a rainy day. The 1,680 sqft detached 3 car garage was built in 1991 and comes with an EV Charger, car lift and an attached heated studio/workshop. The property also includes an additional 1,150 sqft barn with power. A wonderful playground for kids and the young at heart. A sanctuary in the heart of the countryside easily commutable and with all your amenities close by. Located just 4 minutes to historic downtown Grand Valley with schools, shopping, dining, recreation centre, riverfront parks and trails, approx. 15 minutes to Orangeville, 25 minutes to Headwaters Hospital and 1 hour from Pearson International. Please see attached feature sheet and video tour for all this property has to offer. *Please note in Descriptions and measurements to Separate the main house from the coach house I have used 'In Between', and 'Ground' as the floor levels* (id:50886)
Royal LePage Rcr Realty
104 - 3531 Lake Shore Boulevard W
Toronto, Ontario
Welcome to Waterford Terrace, a boutique low rise condo building in the heart of the thriving Long Branch neighbourhood! This spacious, renovated 1 bedroom ground floor suite has 900 sq ft of living space. The open plan living and dining area features 9 ft ceilings, lots of natural light, and a large entry closet. The stylish renovated kitchen has stainless steel appliances, quartz countertops, porcelain tile backsplash and a breakfast bar with pendant lighting. What a wonderful space for entertaining with family and friends! The spacious primary bedroom has large windows with California shutters and a double closet with mirrored doors. The recently renovated 4 piece bathroom has a large vanity with granite countertop and lots of storage. This suite comes with a covered surface parking spot, locker and ensuite laundry. What a great location, close to all of life's conveniences! Its just steps away from the trendy cafes, bars and restaurants on the Long Branch strip and, there are a number of parks nearby including Colonel Sam Smith, Marie Curtis, Len Ford, and Long Branch Parks, with splash pads, dog trails, a beach, and a skating trail. And its just minutes away from the Long Branch GO station, Pearson airport, Hwy 427 and the 403. What a great opportunity to own a spacious renovated condo in a thriving South Etobicoke location! (id:50886)
RE/MAX West Realty Inc.
14 Prince Of Wales Drive
Barrie, Ontario
Welcome to this beautifully maintained home in a highly sought-after neighbourhood, just steps from scenic walking trails, a spacious park, and a private sandy beach! This bright and open-concept home features 4 spacious bedrooms and 2 full plus 2 half bathrooms, with hardwood and ceramic flooring throughout the main and upper levels.The large eat-in kitchen boasts a walk-in pantry, ceramic backsplash, and a convenient breakfast bar, perfect for casual dining. A stunning circular hardwood staircase leads to the generous primary suite, complete with a walk-in closet and a luxurious ensuite with a soaker tub and separate shower. Enjoy partial lake views from the upper-level bedrooms. The walkout basement is finished and offers excellent in-law suite potential. Step outside to a beautifully landscaped backyard featuring a large 21 x 12 deck, a stone patio, and a gas-heated 20 x 12, 4.5 deep inground fiberglass poolperfect for summer entertaining. Amazing outdoor sauna. Two natural gas hookups are ready for your BBQs. (id:50886)
Right At Home Realty
245 Letitia Street
Barrie, Ontario
Welcome to 245 Letitia Street, Barrie a beautifully renovated and fully remodelled turn-key duplex that offers an exceptional opportunity for both homeowners and investors. This thoughtfully updated property showcases modern design and craftsmanship at every turn, featuring two custom kitchens complete with high-end cabinetry that extends seamlessly through the foyers and laundry rooms, offering both style and storage. Each bathroom has been tastefully renovated with contemporary finishes, adding to the homes cohesive, upscale feel. Enjoy the warmth and elegance of wide plank oak flooring throughout, complemented by the ambience of recessed pot lighting in every room. The lower unit boasts professional soundproofing, ensuring comfort and privacy, while updated electrical systems, brand new windows, and stylish new doors throughout the property offer peace of mind and energy efficiency. Whether you're looking to live in one unit and rent the other, or add a high-quality asset to your portfolio, 245 Letitia Street is a rare find that delivers on quality, comfort, and long-term value in one of Barries sought-after neighbourhoods. (id:50886)
Exit Realty True North
31 Emerald Heights Drive
Whitchurch-Stouffville, Ontario
Rare 2500sf 3+1 Bedroom Bungaloft (primary suite on main floor) with soaring ceilings, stylish finishings and open concept layout backing to the golf course in the prestigious and safe Emerald Hills Golf gated community (only 75 homes) with Florida style amenities. This fabulous bungaloft is conveniently located within minutes to all amenities, Bloomington Go Train Station, Hwy 404 and Big Box Shopping. Experience an impressive floor plan with vaulted ceilings, 8ft. doors, kitchen with centre island open to the family room, formal combined living and dining room and a private primary suite with walk-in closet, large 4pc ensuite with double sinks and relaxing country views. The airy two-bedroom loft with bath overlooks the front foyer and vaulted family room and offers panoramic golf views. The partially finished basement presents a 4th bedroom with 4piece ensuite and amazing room for unlimited possibilities of entertainment. Entertain in the lovely private backyard with composite deck, mature trees, professional landscaping and scenic golf course views. The spectacular unique gated community presents inground outdoor pool, hot tub, tennis, park, community centre with party room, conference room, games room, party room, service kitchen, sauna and exercise room. Live safely and stylishly in this exceptionally maintained prestigious gated community that is carved into the Emerald Hills Golf Course. Enjoy country living within a few short minutes to all amenities. This home has been meticulously cared for by its original owners. Fees include all rec facilities, water, sewage, snow removal, landscaping & Maintenance of common areas. (id:50886)
Royal LePage Rcr Realty
1007 - 138 Downes Street
Toronto, Ontario
Welcome to Sugar Wharf by Menkes Where Luxury Meets Convenience!This bright and spacious 1-bedroom condo offers a functional open-concept layout with 9' ceilings and modern finishes, including laminate flooring throughout. The sleek kitchen features built-in appliances, a quartz countertop, and stylish backsplash. Located just minutes from Union Station, TTC, the PATH network, and Yonge Street, you'll be steps away from Torontos top universities (U of T, George Brown, TMU), Sugar Beach, Farm Boy, LCBO, and the Distillery District. Enjoy easy access to the Financial District, St. Lawrence Market, and a variety of restaurants, shops, and entertainment.Resort-Inspired Amenities Include:24-hour concierge & securityIndoor lap pool, sauna, and fitness centre (with aerobics, spinning, and basketball court)Games lounge, home theatre, and meeting roomsKids play area, party room, Lego room, music and art studiosIndoor hammock lounge & outdoor terrace with BBQ/dining areasGuest suites for your visitors. Don't miss this opportunity to live in one of Torontos most vibrant waterfront communities! (id:50886)
Homelife Landmark Realty Inc.
849 Beach Boulevard
Hamilton, Ontario
Welcome to 849 Beach Boulevard - where charm meets serenity! Built in 1944 & renown to have built for company executives of Hamilton Beach Manufacturing Company this fully renovated & expanded 2100+ sq ft home offers modern amenities w/beachside life style. At the heart of the home the updated gourmet kitchen, gas stove, large pantry & sleek finishes with the perfect layout for both relaxed mornings & sophisticated evenings with unobstructed & breathtaking views of Lake Ontario. This beautifully reimagined open-concept main floor, where abundant natural light streams through expansive windows, seamlessly connecting the living, dining & entertaining areas. The home features three generous sized bedrooms & two elegantly finished bathrooms, striking the ideal balance between form & function. Wake up to the soothing sound of waves & enjoy your morning coffee on your private deck while taking in breathtaking lake views from your private retreat. Located on the iconic Waterfront Trail with over 20 km of uninterrupted park, trails & beach (Centennial Waterfront Park, Hamilton Beach, Burlington Beach & Spencer Smith Park) ideal for biking, skateboarding, rollerblading, all while offering stunning views of the escarpment, sunrises, Ontarios waterfront cities including views of Burlington, Oakville & Toronto skylines. Nestled on a spacious lot within a quiet, upscale, family-friendly neighbourhood, this property provides direct beach access & connects to the picturesque Waterfront Trail a haven for outdoor enthusiasts & nature lovers. Experience refined coastal living just minutes from city conveniences, with every detail thoughtfully designed for comfort, style & tranquility. (id:50886)
Keller Williams Edge Realty
127 Paradise Road
South Algonquin, Ontario
Welcome to your ultimate retreat in the heart of Whitney, Ontario, just moments from the iconic Eastgate entrance to Algonquin Park. Surrounded by lush forests, pristine lakes, and endless outdoor adventures, this stunning home offers the perfect escape for nature enthusiasts, adventure seekers, or anyone craving peace and tranquility. Nestled on a spacious double lot, the property offers both privacy and incredible potential. The vacant second lot, which previously hosted an RV with a private driveway, was rented out to visitors of the park and consistently booked, providing a successful secondary source of income. This presents a fantastic opportunity to continue this income stream or build a short-term rental to expand your investment portfolio. With Galeairy Lake just minutes away, you’ll enjoy access to over 2,000 acres of pristine waters for boating, swimming, and exploration. This turnkey property is offered fully furnished, making it ready for immediate use as a private getaway or an Airbnb. Inside, the open-concept living space is flooded with natural light, and skylights in every bedroom allow you to stargaze as you fall asleep. Step outside to a secluded deck surrounded by lush forest and the rugged beauty of the Canadian Shield, providing the perfect setting for relaxation, meditation, or yoga. The expansive porch is ideal for hosting, whether you're enjoying a summer barbecue, a family gathering, or a quiet evening in the hot tub under the stars. Whitney is a year-round destination with activities for every season, including hiking, canoeing, cross-country skiing, ATV trails, snowmobiling, and hunting. Whether you're looking for a peaceful retreat, a family getaway, or a prime investment opportunity, 127 Paradise Rd offers rare potential in one of Ontario's most picturesque and sought-after areas. Your dream escape is waiting—schedule your showing today! (id:50886)
Keller Williams Innovation Realty

