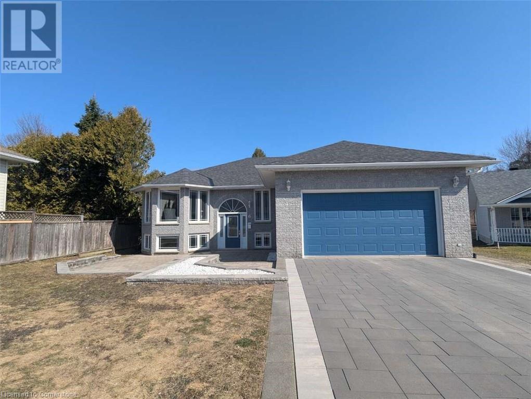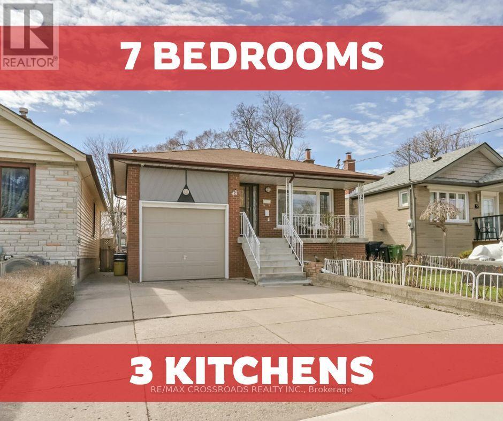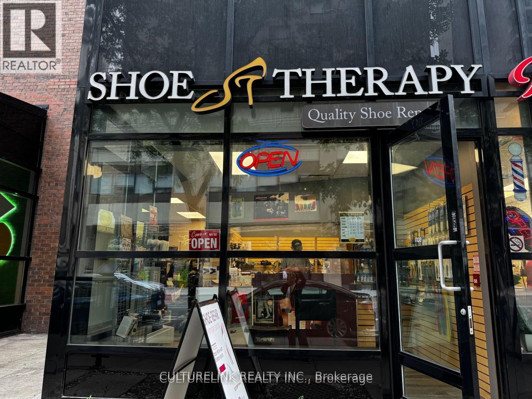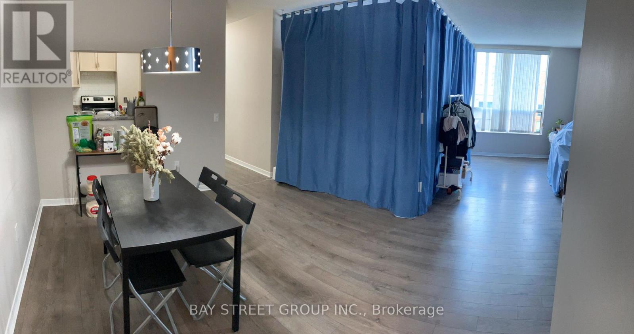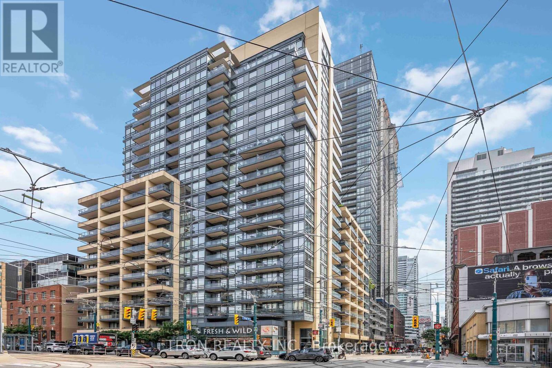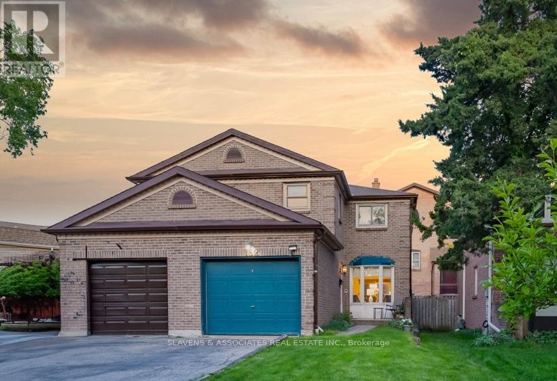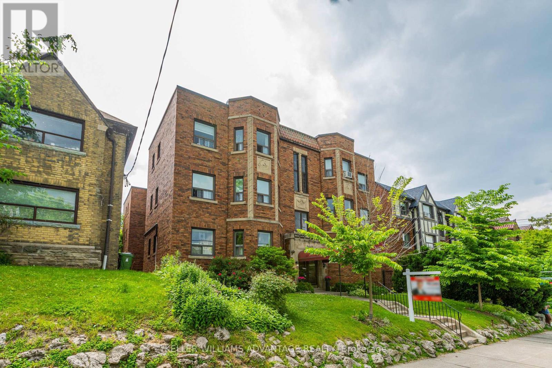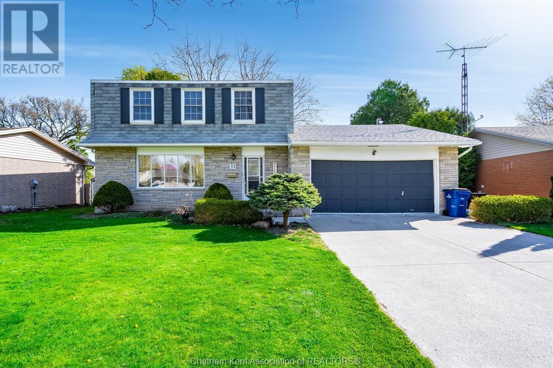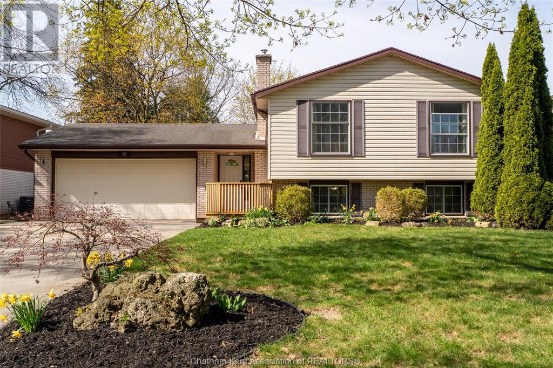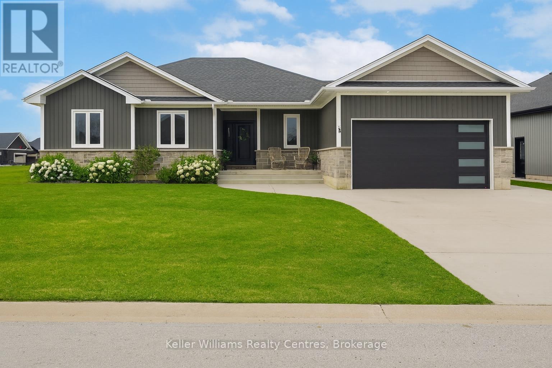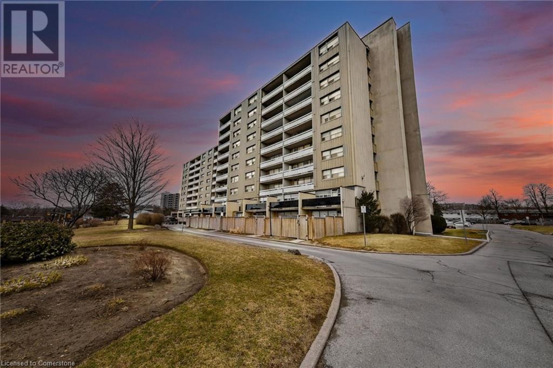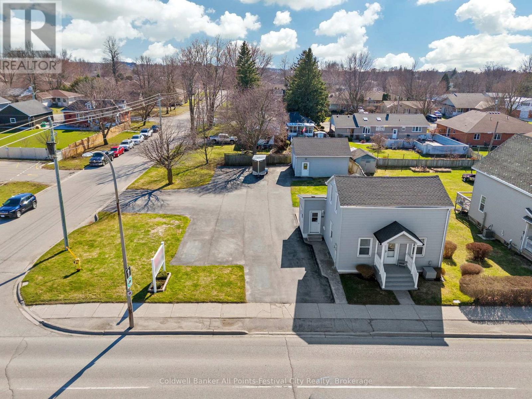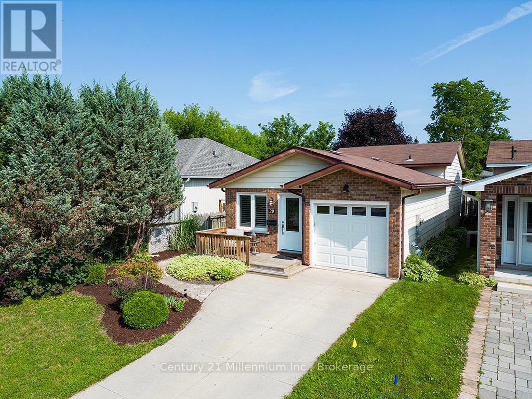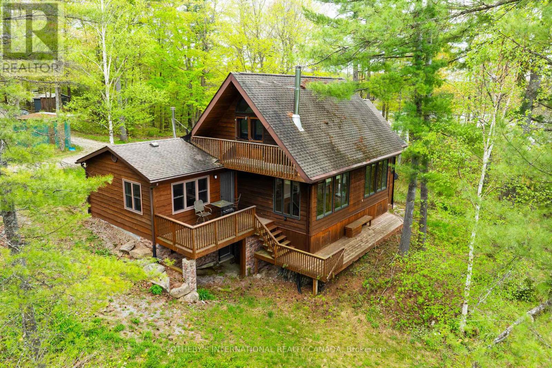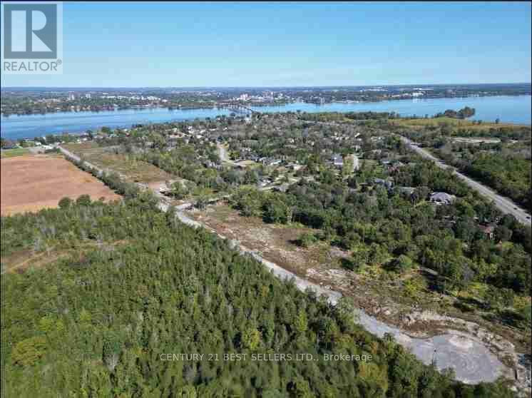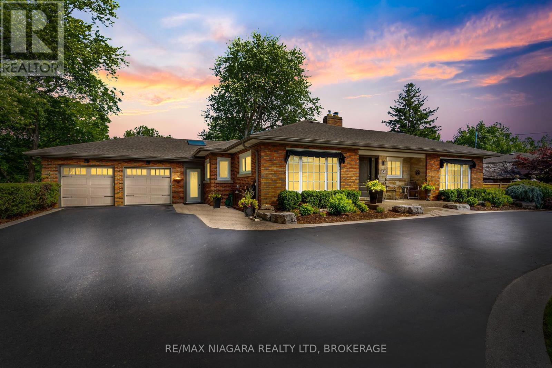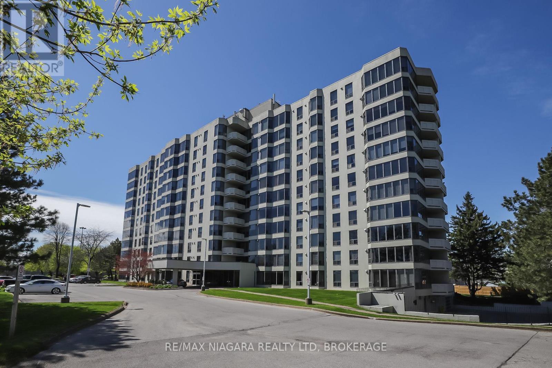5 Fenton Street
Ajax, Ontario
Bright, spacious, and invitingthis stunning Tribute-built family home is nestled in the prestigious Hamlet Enclave of Northeast Ajax. Perfectly located near top-rated schools, fantastic shopping, restaurants, public transit, Highway 412, and the Ajax GO station, convenience meets luxury at every turn. This beautifully designed 4-bedroom, 3-bathroom home boasts a fully landscaped front yard, elegant hardwood floors throughout, and a generous, family-sized eat-in kitchen. Featuring a stylish stone and glass backsplash, the kitchen seamlessly flows into a sunlit dining area with a walkout to a large patioideal for entertaining or relaxing in your private outdoor oasis. (id:50886)
Ipro Realty Ltd.
6 Gagnon Court
North Bay, Ontario
For more info on this property, please click the Brochure button. All the quality of the hill without the inconvenience. A charming, immaculate, family home in a quiet neighbourhood in the town of North Bay, Ontario. Welcome to this beautifully maintained 5-bedroom, 3-bathroom home, nestled in a peaceful, family-friendly neighbourhood. Close to the North Bay Ski Hill, bike trails, grocery stores, bus route, shopping, daycare, and schools, the location provides all the serenity of the suburbs with the convenience of the city. Entering the house you'll be greeted by an open-concept kitchen, living and dining area, featuring large windows letting in plenty of natural light. The kitchen boasts an array of cupboards, quartz counter-tops, stainless steel appliances, and island seating. The main floor master suite offers a spacious walk-in closet and en-suite bathroom. Two additional well-sized bedrooms and a four piece bath provide comfort for family and friends. The fully finished basement hosts a large recreation room and wet bar, with two bedrooms, a third bathroom, large storage spaces, and a laundry room. Moving outdoors, the semi-private backyard is perfect for entertaining with a two tiered composite deck ,and room for a garden or play area. In the front, the home includes a large patio area, garden bed, a two-car garage, and a large driveway for ample parking. Don't miss out on this incredible opportunity for a home with convenience and comfort. (id:50886)
Easy List Realty Ltd.
48 Phillip Avenue
Toronto, Ontario
Don't judge this one by the cover *** This is an absolutely MASSIVE Italian-style custom built 5 level backsplit. Approx. 3000 SF of finished living area with 7+1 spacous bedrooms, 3 kitchens, 3 baths, 4 entrances! Front porch, covered back deck, shed, garden and greenhouse. Fabulous Birchcliffe-Cliffside neighbourhood, close to schools, TTC, shopping and restaurants. Ideal for commuters - minutes to downtown. (id:50886)
RE/MAX Crossroads Realty Inc.
1621 - 460 Adelaide Street E
Toronto, Ontario
Stylish bachelor suite at Axiom Condos with parking and a large bike locker -- perfect for your gear, suitcase, or even snow tires. Enjoy wide open views through floor-to-ceiling windows and walk out to your private balcony. Features 9-foot ceilings, modern finishes, and sleek laminate flooring. The building offers a stunning main floor lobby and unbeatable access to St. Lawrence Market, TTC, streetcars, George Brown, TMU, shops, dining, and more. A smart city pad in a prime downtown location! (id:50886)
Century 21 Atria Realty Inc.
1804 - 170 Bayview Avenue
Toronto, Ontario
Discover the ultimate 1-bedroom SkySuite at RC3! Soar above the city with stunning, unobstructed panoramic views and 9-ft ceilings that flood the space with light. Enjoy a sleek, modern kitchen with built-in appliances and a spacious balcony perfect for relaxing or entertaining. Step outside to the 24-hour streetcar just a 5-minute ride to the Yonge subway! Nestled amidst 23 acres of lush parks and steps to the Distillery District, St. Lawrence Market, Rivertown, and vibrant Leslieville. Quick access to the DVP and Gardiner puts the entire city within reach! (id:50886)
Real Estate Homeward
2909 - 50 Ordnance Street
Toronto, Ontario
Scandinavian-Inspired 1 Bed 1 Bath Suite Spanning Over 600+ Sq Ft at Playground Condos! This Light & Airy Unit Features Soaring 9Ft Ceilings, Engineered Hardwood Floors & Floor-to-Ceiling Windows Lining the Entire North Wing. The Open Concept Living Space is an Entertainer's Dream with Plenty of Room to Unwind, Relax & Stretch Out. Walk-Out to the Lengthy Private Balcony & Enjoy Unobstructed North Views Of The City, Garrison Common Park, the CN Tower, Lake & Beyond. There's a Seamless Flow from the Living Area to the Modern Eat-In Kitchen & Integrative Dining Space. A Foodie-Focused Kitchen with High-End, Built-In, Stainless Steel Blomberg Appliances, Smooth Granite Counters & Stylish Geometric Tiled Backsplash. Delight in a Plethora of White Oak Cabinetry, Drawers & Open-Faced Shelving. De-Stress in the Generously-Sized Primary Suite with Floor-to-Ceiling Windows, Double-Panel Closet & Spa-Inspired 4-Piece Bath - 5-Star Resort-Style with Modern Porcelain Floors, 2-in-1 Shower/Tub with Glossy Grey Subway Tiled Back Splash & Granite Vanity with Under-Sink Storage. An Ensuite Tiled Laundry Room with a Blomberg Energy Star Stackable Washer & Dryer + Extra Room for Cleaning Supplies. Interior Designed by Studio Munge, Architecturally Designed by Hariri Pontarini/bKL Architecture & Landscaped by Claude Cormier. Surrounded by a 4-Acre Park, Cycling & Pedestrian Bridge Stretching from the Lake to Stanley Park & King West. Steps to the Lake, King West, Liberty Village, Canadian National Exhibition, Billy Bishop Airport, BMO Field, Coca Cola Coliseum & More. A Perfect 100/100 Transit Score. (id:50886)
Royal LePage Signature Realty
1108 Bay Street E
Toronto, Ontario
Shoe Therapy | Established in 1997 | Prime Bay Street Location. RETIREMENT SALE: After 28 successful years of serving the Toronto community, Shoe Therapy is now available due to retirement. This is a rare opportunity to own a well-established, profitable, and respected shoe and leather repair business in the heart of downtown Toronto-steps from Yorkville and surrounded by high-end retail, condos, and office towers. Why Shoe Therapy? Prime Location: Located at 1108 Bay Street-high-traffic, affluent neighborhood with a mix of professionals, residents, and luxury shoppers. Reputation of Excellence: Trusted since 1997 for meticulous craftsmanship and personalized customer service, with a steady stream of loyal repeat clients and high-end walk-ins. Diversified Services: Shoe & boot repair, leather restoration, handbag and belt repair, custom shoe modifications, and key cutting-offering multiple revenue streams. Ready-to-Go: Includes all professional repair equipment, tools, supplies, and inventory. Fully operational-just walk in and start earning. Strong Client Base: Deep-rooted relationships with discerning customers, local luxury stores, and professionals seeking quality service. Scalable Growth: Opportunity to expand services, launch online booking, offer pickup/drop-off with condos or dry cleaners, and grow digital presence. Included in the Sale: All repair equipment, inventory, and tools, Website, branding, and established online presence, Full customer database and local goodwill. Lease terms negotiable with landlord. This is an ideal business for a skilled artisan, a family-run operator, or an entrepreneur looking to step into a profitable, high-potential service business with deep roots and room to grow.? Serious inquiries only. Confidentiality agreement required prior to disclosure of financials. (id:50886)
Culturelink Realty Inc.
1005 - 27 Mcmahon Drive
Toronto, Ontario
Welcome to 27 McMahon Drive #1005, a luxurious south-facing 1-bedroom suite in the heart of North York's Bayview Village. This beautifully designed unit features 505 sq. ft. of interior space plus a generous 198 sq. ft. balcony, offering radiant ceiling heaters for year-round enjoyment. Includes 1 underground parking spot. Interior upgrades include premium Miele appliances, quartz countertops with Calacatta backsplash, custom closet organizers, 9-ft ceilings, and laminate flooring throughout. Located in the highly sought-after Concord Park Place community, residents enjoy access to over 80,000 sq. ft. of resort-style Megaclub amenities, including a full-size basketball court, indoor swimming pool, sauna, state-of-the-art fitness centres, and touchless car wash. Conveniently located steps to Bessarion and Leslie subway stations, Oriole GO Station, the brand-new Ethennonnhawahstihnen Community Centre and Library, and minutes to Hwy 401/404, Bayview Village, IKEA, and Fairview Mall. Experience luxury living with top-tier amenities in one of Torontos most connected and evolving neighbourhoods. (id:50886)
Cityscape Real Estate Ltd.
1003 - 8 Olympic Garden Drive
Toronto, Ontario
Minutes to Yonge & Finch Subway, 24-hour security, Gym, Party Room And Visitor Parking. Excellent Location, Steps To Park, TTC, Go Bus, Schools, Subway Station, Bus Stops, Restaurants & Shopping Centers. Near R J Lang Elementary and Middle School, Drewry Secondary School. Amenities as per Builder are: Business Centre, Comprehensive Wellness Area, Fitness Centre, Saunas, Movie Theatre & Games Room, Infinity-Edge Pool, Outdoor Lounge & BBQ Areas, Indoor Party Rooms, Guest Suites. Maintenance fee covers free internet. (id:50886)
Royal LePage Your Community Realty
402 - 761 Bay Street
Toronto, Ontario
Location! College Park Phase 2, In Heart Of Downtown, Direct Access To Subway And Mall, Close To U Of T, Ryerson University, Hospital, Bay St Financial District. Corner Unit With Balcony, Floor Redone 3+Years, Upgarded Kitchen With Stainless Steel Applices, Stylish Cystal Lamps. Great Amenities (id:50886)
Homelife Landmark Realty Inc.
902 - 284 Bloor Street W
Toronto, Ontario
Prime location steps from U of T, the ROM, Bloor Streets shops & restaurants, and St. George subway. Stunning 2-Bedroom in Bloor/St. George/Annex Bright, Spacious, spotless corner unit, one of the largest 2-bedroom layouts in the building. Freshly renovated and repainted, this home boasts modern upgrades, sleek stainless steel appliances, and beautiful newer flooring. Features: Two well-sized bedrooms with ample closet space; Spacious open-concept living/dining area with a full-size kitchen and a convenient pass-through serving bar; Exclusive storage locker for extra convenience. Overlooking a landscaped garden a serene retreat in the heart of the city! Ideal for professionals or students! Don't miss this move-in-ready gem in one of Toronto's most vibrant neighborhoods! (id:50886)
Bay Street Group Inc.
6916 - 388 Yonge Street
Toronto, Ontario
mpressive 2-bedroom plus den suite w/perfect premium 69th floor breathtaking city skyline & lakeview. It features 1319 sf. Den can use as office/3rd bedrm. Spacious open concept. High end luxury finishes & appliances. Resort-like facilities: 24 hr concierge, gym, theatre, cyber lounge, party room, billiards room etc. Discover the excitement of the connected 180,000 sf retail shopping, direct underground access to subway. Walking/transit score: 100! >> (id:50886)
RE/MAX Atrium Home Realty
1905 - 438 King Street W
Toronto, Ontario
*Rarely Available High Floor Unit* Iconic Award Winning The Hudson By Great Gulf. Bright & Tastefully Renovated. Newly Painted & Flooring. Spacious Kitchen w/Breakfast Bar, S/S Appliance, Granite Counters, Floor-Ceiling Windows With Unobstructed Clear Views. Lots Of Natural Light. The practical layout features a generous primary bedroom with ample closet space. Extra Large Walk-In Laundry Room For Plenty Of Storage Offering Both functionality and Style. Enjoy All-Inclusive (Utilities) Condo Fees, Covering Exceptional Amenities Such As a Gym, Steam room, Billiards room, Media room, Private dining room, and a Lounge with bar area. This Pet-Friendly Building Also Offers Ample Visitor Parking and 24-hour Concierge Service. Just Steps Away From a Variety of Restaurants, Bars, Theaters, Shops, TTC, Parks, the Financial District, and The Lakefront. (id:50886)
Tron Realty Inc.
2411 - 11 Yorkville Avenue
Toronto, Ontario
Live in one of Toronto's most coveted neighbourhoods at the brand-new 11 Yorkville Avenue. This bright and modern 2-bedroom, 2-bathroom corner unit offers 830 sq ft of interior living space plus a rare 250 sq ft balcony with southwest-facing city views. Enjoy floor-to-ceiling windows, built-in appliances, premium finishes, and a spacious open-concept design. Residents have access to exceptional amenities, including a fully equipped gym, indoor pool, spa, rooftop terrace, 24-hour concierge, and more. Steps from the subway, restaurants, shops, and everything Yorkville has to offer. Details: 2 Bedrooms, 2 Bathrooms 830 Sq Ft Interior + 250Sq Ft Balcony Unfurnished. Includes 1 EV Parking Spot. Tenant Pays Utilities. (id:50886)
Forest Hill Real Estate Inc.
32 Beechwood Avenue
Toronto, Ontario
Nestled In Toronto's Most Prestigious Hedgewood Neighbourhoods Within The Bridle Path Enclave. This Exquisitely Renovated Residence Seamlessly Blends Old-World Charm With Modern Sophistication Boasting Over $500,000 In Top-To-Bottom Renovations. Offers 4,140 Square Feet Of Meticulously Designed Living Space. This Complete Transformation, Features Sleek Modern Finishes While Maintaining The Architectural Charm And Curb Appeal. The Striking Front Elevation Hints At The Refined Interior, Marrying Classic Character With Modern Style. An Inviting, Open-Concept Layout That Effortlessly Blends Living And Vaulted Ceiling Dining Areas, Ideal For Both Everyday Living And Upscale Entertaining. The Soaring Ceilings, Oversized Windows, And Multiple Skylights Bathe The Home In Natural Light, Creating An Airy, Uplifting Ambiance Throughout. A Chef-Inspired Kitchen, Complete With A Large Center Island, Top-Of-The-Line Miele Appliances, And Stunning Calacatta Slab Countertops And Backsplash, Overlooking The Spacious Family Room Offering 12' Ceiling Heights, This Culinary Space Is As Functional As It Is Beautiful Perfect For Hosting Guests Or Enjoying Family Time. Additional Main Floor Features Include A Dedicated Private Office, A Well-Appointed Mudroom With Separate Entrance, And A Serene Backyard Oasis, Offering A Private Retreat For Outdoor Relaxation And Summer Entertaining Boasting Covered Composite Deck With B/I BBQ. The Elegant Principal Suite Offers A Spa-Like 7-Piece Ensuite, Fireplace & Walk-In Closet. Finished Lower Level With A Large Rec Room, Generous Storage, Nanny Room And Full Bath . Prime Location Walk To Top-Ranked Schools, Parks & TTC. A Rare Blend Of Luxury And Convenience In One Of Toronto's Most Coveted Neighborhoods! (id:50886)
RE/MAX Realtron Barry Cohen Homes Inc.
241 Hounslow Avenue
Toronto, Ontario
Welcome to a world of practicality & elegance at 241 Hounslow Ave! Situated on a 57.37 x 132 ft lot, this stunning home comes notably equipped with a large interior layout, spacious principal rooms, south-facing backyard, and abundant parking space. Enter to find a beautiful main floor that includes living & dining rooms with wainscoting and moulded ceilings, a large eat-in kitchen with built-in stainless steel appliances, center island & granite counters, breakfast area with a gorgeous bay window, and walk-out to the deck and magnificent backyard. The family room is a lovely space for gatherings, with a cozy fireplace & built-in speakers; and further, discover the main floor office, with a sublime coffered ceiling, wainscoting, bay window, and French door. Upstairs, the home boasts four generously-sized bedrooms, each with an ensuite; including the magnificent primary with a large walk-in closet, lavish 6-piece ensuite & vaulted ceiling. Descend to the finished basement, complete with a recreation room with a wet bar area & center island, fireplace, and walk-up, and an additional bedroom! Hardwood floors grace the home throughout, with more features including 2 laundry rooms (second & basement), a second floor skylight, and a large storage closet on main. Outside, a separate, detached garage behind the fenced backyard provides highly useful, extra storage space, or additional room for parking. Enjoy all the great luxuries and exquisite living space this home has to offer. (id:50886)
Royal LePage Terrequity Confidence Realty
132 Stillwater Crescent
Toronto, Ontario
*Priced to Sell* An exceptional opportunity to own a beautiful family home in the highly desirable Ridgegate community. This well-appointed residence boasts over 2000sqft of thoughtfully designed living space. Upon entry, you're welcomed by a spacious foyer featuring a large coat closet and a 2pc powder room. The foyer leads into a functional galley-style kitchen, equipped with a double oven, double sink, ample counter space, and generous cabinetry, perfect for everyday living and culinary preparation. Ideal for both family life and entertaining, the combined family and dining rooms offer a seamless, open-concept layout that feels both spacious and inviting. The main floor is enhanced by rich hardwood flooring, large front windows, and sliding doors that lead to a fully fenced backyardan ideal space for outdoor relaxation and entertaining during the warmer months.Upstairs, you'll find three well-appointed bedrooms, including a spacious primary suite complete with a walk-in closet and a newly renovated 3-piece ensuite. Two additional bedrooms with large windows and ample closet space, along with an updated full 4-piece bathroom, complete the upper level. The fully finished lower level offers additional versatile living space, including a large recreational room, separate laundry room & 4th bathroom, and abundant storage options. Located in the esteemed Ridgegate community, this home is nestled among mature trees and quiet streets while offering convenient access to top-rated schools, major highways (407/401/400), Downsview GO Station, and Finch TTC. Enjoy nearby parks such as G. Ross Lord Park, Hidden Trail Park, and Festival Park, as well as a wide range of restaurants and essential amenities, all just moments from your doorstep. Dont miss this incredible opportunity to live in one of the areas most desirable neighbourhoods! Co-listed with Myles Schwartz Property.ca Brokerage. (id:50886)
Slavens & Associates Real Estate Inc.
18 - 1646 Bathurst Street
Toronto, Ontario
Forest Hill South meets Cedarvale in this charming New York Style walk-up, a perfect opportunity to say goodbye to renting. Enjoy a spacious living room with a faux fireplace and large windows offering serene treetop views. The eat-in kitchen is ideal for casual dining, complemented by a primary bedroom spacious enough for a desk and featuring a double closet. Located centrally between Eglinton and St. Clair, and with a bus stop at your doorstep, transportation options abound. Explore nearby shops and restaurants within walking distance, or unwind with a leisurely stroll through Cedarvale Ravine. (id:50886)
Keller Williams Advantage Realty
46 Rainbow Heights
Kagawong, Ontario
Large 3+ acre level building lot in the beautiful Hamlet of Kagawong. This well treed vacant lot has Municipal water and hydro service at the back or north part of the lot. Driveway and culvert are in place. Call now. (id:50886)
J. A. Rolston Ltd. Real Estate Brokerage
46 Rainbow Heights
Kagawong, Ontario
Large 3+ acre level building lot in the beautiful Hamlet of Kagawong. This well treed vacant lot has Municipal water and hydro service at the back or north part of the lot. Driveway and culvert are in place. Call Now. (id:50886)
J. A. Rolston Ltd. Real Estate Brokerage
14 Spears Street
Toronto, Ontario
14 Spears St. This RAVINE LOT Offers a perfect blend of function, style, comfort with two+two rooms on the all levels and a couple of separate living spaces with its three classy newly renovated washrooms all with modern standing showers and Large windows. It holds approximately1700+700 sqft. The main level with stunning two bedrooms and a washroom with brand new modern standing shower bathroom will impress you. Modern plan that features ultra separate sleek kitchen w/ quartz two waterfall counters , Enjoy the convenient main-floor open concept combined living and dining area. The all-new kitchen has a fresh, modern design and an island again with quartz waterfall design to make the most of your prep space and breakfast counter in the kitchen itself and the back entrance has a convenient access to an all-fenced and private backyard with its own privacy, backing a ravine & hilltop lot with a beautiful seating area together with family and friends during those summer months or cold winter nights to enjoy your favourite delicious hot drink. Second floor is dedicated to luxurious primary suite fitted with tons of storage cabinets and brand new washroom with standing shower ensuite . The lower level offers an open concept with it's own kitchenette, washer dryer dishwasher fridge currently being used as 4th bedroom with ensuite brand-new washroom with a modern standing shower. 11 kWEV charger lets you get a full charge in just a few hours. Located in the vibrant Rockcliffe-Smythe friendly neighbourhood, minutes from Stockyards, schools, golf course, parks. Shops, restaurants, and major Hwys, convenient transit options are just around the corner, with a 3-minute walk to the TTC and 2 minute drive to the Weston GO station and the New Eglinton LRT line. First time home buyers, Builders and investors, With the option to extend to 4 units+ 1Garden suite. (id:50886)
Sutton Group-Admiral Realty Inc.
1410 - 83 Borough Drive
Toronto, Ontario
Welcome to Tridel's Prestigious 360 at the City Centre! Discover this rarely offered and beautifully maintained 1-bedroom suite in the heart of Scarborough. Thoughtfully designed with both style and function in mind, this move-in ready unit features a smart and spacious layout that makes the most of every square foot. Enjoy a modern kitchen and generous storage, all seamlessly connected to an open-concept living and dining area filled with natural light from floor-to-ceiling windows.Includes 1 parking space, water and heat as added convenience. Perfectly located across from Scarborough Town Centre, with easy access to transit, schools, parks, shops, restaurants, entertainment, and Highway 401 everything you need is just steps away. Don't miss this opportunity to own a well-appointed condo in one of Scarborough's most sought-after communities! Please note that the property is currently tenanted; the furniture settings etc may differ as showed in the photos (id:50886)
Royal LePage Vision Realty
33 Sioux Drive
Chatham, Ontario
Immaculately well kept and cared for home on Chatham's beautiful south side. This incredible family home features 4 bedrooms, 1.5 baths, a double car garage and huge rear yard. Plenty of space for the whole family. The main floor is bright and clean with fresh décor and modern updates. Featuring main floor living room, formal dining room with breakfast nook, 2 pc bath plus beautiful family room with access to rear yard patio. Upper level features 4 bedrooms and 4 pc bath. Lower level recreation room/games room, laundry and loads of storage. The vast rear yard has loads of space for play and relaxation as well as low maintenance gardens and newly planted apple tree. Upper shingles recently updated (2024). Don't miss your opportunity to own this beautiful home right here in CK! Call to book your personal viewing. (id:50886)
Realty House Inc. Brokerage
12 Sioux Drive
Chatham, Ontario
Southwest Chatham’s desirable Indian Crest neighbourhood! This fully finished raised ranch offers space, comfort, and all the features a growing family needs. With three bedrooms on the main floor and a fourth downstairs, there’s room for everyone. The bright L-shaped living and dining area is perfect for entertaining, and the updated main bathroom is both stylish and functional.Lower Level has Family room ,Recreation/Hobby room plus another full bathroom.Enjoy the convenience of a double attached garage and a double concrete driveway. Step outside to your private backyard oasis featuring a heated 17’ x 30’ on-ground pool (2021), a 6-year-old storage shed with loft, a relaxing hot tub and covered patio, and a fully fenced yard for privacy and peace of mind.Close to parks, schools, and amenities—your family’s next chapter starts here! (id:50886)
Royal LePage Peifer Realty Brokerage
20800 Lochiel Road
North Glengarry, Ontario
Handyman, Contractors, and Dreamers Wanted! This diamond in the rough is ready for someone with vision. Set in total privacy with no neighbours in sight, this farmhouse sits high on a hilltop overlooking wide-open farmland, accessed by a 600-meter driveway and will have approximately 2.5 acres once the severance is completed. The home has been neglected over the years and will require major renovations including a new kitchen and a proper heating system (currently heated by a large woodstove). The bathroom has been renovated and is in good condition. The fieldstone exterior gives the home a classic country feel, and inside you'll find plenty of space and bedrooms for a growing family. If you're up for a project, this property offers great potential in a peaceful, scenic location. Bring your tools and imagination this one needs work but could be something special. No conveyance of offers until August 6, 2025, at 7:00 PM. (id:50886)
Decoste Realty Inc.
113 River Road E
Wasaga Beach, Ontario
Top 5 Reasons You Will Love This Home: 1) Licensed for short-term accommodations, this charming property is just a short stroll to iconic Beach One in Wasaga, perfect as a turn-key investment or your own cozy getaway 2) A ready-made opportunity, it comes with a newer roof, furnace, and central air conditioner and is available fully furnished, with summer bookings already in place for instant income 3) The spacious driveway fits three vehicles, while the private backyard offers a large deck for barbeques and a firepit for memorable summer evenings 4) Inside, you'll find four generously sized bedrooms, stylish and durable vinyl flooring, and a sleek kitchen with easy-care quartz countertops 5) Set in the heart of one of Ontarios most beloved beach destinations, this location is unbeatable for both lifestyle and rental appeal. 1,217 above grade sq.ft. Visit our website for more detailed information. (id:50886)
Faris Team Real Estate Brokerage
56 Chestnut Hill Crescent
Arran-Elderslie, Ontario
This isn't just another new build - it's the one. Welcome to 56 Chestnut Hill Crescent, where every square foot of this 4-bedroom, 3-bathroom custom bungalow has been thoughtfully upgraded and designed for real life. Tucked away in the quiet countryside of Chestnut Hill Estates, this home has the style, space, and comfort you're craving. Step into a kitchen that's straight out of your Pinterest dreams. We're talking gorgeous quartz countertops, a spacious island perfect for Sunday brunch, chic two-tone cabinetry, and those swoon-worthy Cafe Collection rose gold appliances. Whether you're a culinary genius or just love to try the newest viral recipe, this kitchen is your new happy place. Then there's the great room. That's where you'll want to be. Open shelving adds a modern touch, while the floor-to-ceiling stone fireplace invites you to sit back and stay a while, why don't ya? And when you're ready for some fresh air, slide open the doors to your expansive 12x22 covered porch. The dreamy main-floor primary suite checks all the boxes - walk-in closet, bright and airy vibes, and a private 3 pc ensuite with a sleek glass walk-in shower. With 2,313 sq ft of beautifully finished living space, there's plenty of room for family, guests, or even that home gym you keep saying you'd use if only you had one. This home is truly move-in ready - with $100,000 in upgrades already complete - including luxe hardwood flooring, professionally finished basement, concrete driveway, and fully fenced backyard. Quiet streets. Great neighbours. Trails and fresh air. Enjoy a real sense of community in Tara all while staying connected to everything you need (hello, natural gas, water & sewer!). And with Tarion Home Warranty included, you can move in with peace of mind and enjoy your dream home from Day One. Don't be late to 56 Chestnut Hill Crescent. (id:50886)
Keller Williams Realty Centres
86 Claren Crescent
Huntsville, Ontario
Luxury comes in many forms, but the most thoughtful designs don't compete w/ nature - they showcase it. At this lakefront masterpiece, the view isn't an accessory - it's the headline! Set on 4.39 Ac w/ 298 of pristine Lake Vernon shoreline, this newly completed 6,200+ sq ft lakefront retreat (including a 900 sq ft guest suite) is a masterclass in bold & refined Muskoka living. Located in Ashworth Bay-an exclusive, high-end community w/ an uncrowded shoreline & no neighbours in sight-just 15 min to Huntsville by car or boat. At this end of the lake, serenity & adventure coexist. Step inside & be WOWED! Panoramic lake views. Expansive 16 ceilings in the great room. Natural light floods the space & walls of glass erase the line between inside & out! A Valcourt Frontenac fireplace adds warmth, turning gatherings into experiences. Every inch of this home was designed to elevate how you live, relax & entertain. Seamless indoor-outdoor flow invites lake life at its best. A frameless glass deck soaks in breathtaking views, & the Muskoka room w/ a wood-burning stove extends your enjoyment beyond summer. At the shoreline, the floating dock offers deep water off the edge & a sandy entry at shore. The fully finished walkout lower level features 3 bedrooms plus space for a rec room, gym, or media lounge. Step outside the primary suite to a stone patio pre-wired for a hot tub. A self-contained guest suite offers 2 bedrooms, a full kitchen, private laundry & its own stone patio. The oversized, insulated & heated garage features 12' doors, large windows, an EV-ready panel & smart home wiring. Designed for every season w/ in-floor radiant heating, a Mitsubishi ZUBA heat pump, & a whole-home automatic generator & more. Bell Fibre internet keeps you connected. Some properties add to your portfolio. A rare few expand your way of living. This one does both. Design that preserves your time, protects your privacy, & recentres your perspective. This one will become your favourite chapter! (id:50886)
Peryle Keye Real Estate Brokerage
15 Albright Road Unit# 602
Hamilton, Ontario
Welcome to this beautifully three bedroom condo, located in the highly sought after Sir Wilfred Laurier Estates. This home offers a modern and stylish living space, complete with its own in-suite laundry appliances for your own convenience. This unit comes equipped with a parking spot plus a storage locker. With over 900 square feet of living space, this unit is convenient for persons with mobility issues or a growing family. Enjoy the convenience of a wide range of amenities including: a refreshing in ground pool, a well-equipped party room, and a fully stocked gym. Whether you're looking to relax, entertain, or stay active, everything you need is right at your fingertips. Perfectly located for commuters, it's just minutes from the Red Hill Parkway, the Lincoln M. Alexander Parkway, as well as the QEW, while offering the Quaint Escarpment nature walks and waterfall-galore all within walking distance. Don't miss your chance on this extremely affordable property, book your showing today! (id:50886)
Michael St. Jean Realty Inc.
264 Huron Road
Goderich, Ontario
Location, Location, Location! This fully renovated gem offers the perfect blend of residential comfort and commercial opportunity. Featuring a beautifully updated home with high-end finishes throughout - including a modern kitchen, stylish bathrooms, upgraded windows, doors, insulation, furnace, and central air - this property is move-in ready and built for comfort. Step outside to the impressive, fully insulated and heated shop, ideal for business or hobby use. With ample parking, prime highway exposure, and versatile C2 zoning, this property is perfectly suited for a wide range of uses - from a personal residence to a thriving business location. Don't miss your chance to own a property that offers it all: quality, space, location and potential! (id:50886)
Coldwell Banker All Points-Festival City Realty
20 Leslie Drive
Collingwood, Ontario
Welcome to this lovely 3-bedroom home, ideally located on a quiet dead-end street in one Collingwood's family-friendly neighborhoods. With its inviting curb appeal and functional layout, this home offers the perfect blend of comfort, space, and convenience. The main floor features a large living area, a well-equipped kitchen, and a dining space for family life or entertaining. Upstairs, you'll find three generously sized bedrooms perfect for a growing family, guestrooms, or a home office. The fully finished basement provides even more living space, ideal for a rec room, playroom, home gym, or additional guest suite offering flexibility to suit your needs. Step outside to a private, fully fenced backyard complete with a large storage shed, perfect for all your tools, toys, or seasonal items. This outdoor space is ready for relaxing, playing, or gardening. Located close to both high schools, Admiral Public School, parks, and trails, and only minutes from downtown Collingwood, the waterfront, and Blue Mountain, this home offers the best of small-town living with easy access to year-round amenities. This is a beautiful home in a peaceful and welcoming community. (id:50886)
Century 21 Millennium Inc.
85 Ninth Street
Collingwood, Ontario
Welcome to 85 Ninth Street! This charming all-brick home is available for the entire Fall and Ski season from September 1st to April 30th offering the perfect base for a cozy, extended stay. Spacious, welcoming, and just minutes from Collingwood's vibrant downtown, this home invites you to settle in and enjoy the very best of autumn and winter. Start your mornings in a sunny, south-facing kitchen where natural light pours in, warming the space even on the frostiest days. After a day exploring the trails or hitting the slopes, unwind by the gas fireplace in the inviting living room. Out back, a private deck overlooks a peaceful garden and a handy shed ideal for storing your skis or gear between adventures. With Blue Mountain, the frozen bay, and scenic trails all close by, 85 Ninth Street puts you in the heart of everything that makes Collingwood magical in the colder months. If you're ready for a full season of relaxation, adventure, and cozy living, this retreat is waiting for you (id:50886)
Century 21 Millennium Inc.
1074 Cooks Road
Gravenhurst, Ontario
A Muskoka Rarity: 29-Acre Waterfront Estate with Over 2,200 Feet of Shoreline. Welcome to an extraordinary waterfront offering 29.41 acres ofcomplete privacy and over 2,230 feet of pristine south-to-west-facing shoreline on beautiful Bass Lake, with direct boat access into Kahshe Lake.Whether you're dreaming of a year-round residence or a four-season retreat, this one-of-a-kind property offers the best of both worlds: unmatched seclusion, natural beauty, and endless potential. The land is a stunning mix of level terrain and iconic Muskoka granite, with mature pines, curated perennial gardens, and a private sandy beach tucked into your own quiet cove. A thriving raised-bed vegetable garden and charming outbuildings including a chicken coop and tiny cabin on the point add to the charm and functionality. The main residence offers approximately 2,000 square feet of well-kept living space with 3 bedrooms and 2 bathrooms. A separate 1,200 sq. ft. heated garage/workshopwith an unfnished loft provides opportunity for guest quarters, a studio, or home ofce. The septic system is sized for 4 bedrooms, offering future fexibility. Additional outbuildings include a 28 x 32 detached garage and multiple storage structures. The property is also well-positioned for potential severance, without compromising its serene character. Located just two hours from Toronto, this rare legacy property invites you to swim, paddle, fish, or simply take in spectacular sunsets from your own shoreline. The setting is magical, the lifestyle exceptional - and the possibilities, endless. (id:50886)
Sotheby's International Realty Canada
11 Maplecrest Lane
Brantford, Ontario
Welcome to this beautifully updated 2+1 bedroom, 2-bathroom home located in the sought-after Brier Park neighbourhood. Nestled on a quiet street and close to parks, schools, and shopping, this home offers both convenience and comfort for families and professionals alike. The exterior boasts a fully fenced, generously sized yard with front and rear irrigation systems and a double car driveway with an attached garage. Step inside to find a freshly painted interior (2025) with new laminate flooring throughout, and tile in the kitchen and bathrooms. Stylish new light fixtures add a modern touch, while a Nest thermostat enhances energy efficiency. The foyer welcomes you with impressive 12-foot ceilings and direct access to the garage. The bright living room features pot lights, creating a warm and inviting space. The open-concept kitchen and dining area includes white cabinetry, ample cupboard and counter space, quartz countertops (2025), a grey subway tile backsplash, double sink, and stainless steel appliances. Sliding doors lead directly to the backyard - perfect for entertaining. The spacious primary bedroom offers double closets and large windows for natural light. A second upper-level bedroom also features a full closet and plenty of space. The main 5-piece bathroom has been tastefully updated with a double sinks, LED mirror, modern hardware, and a tub/shower combo. Downstairs, the bright and spacious recreation room is highlighted by a natural gas fireplace - ideal for cozy evenings. A third bedroom with a closet, a stylish 3-piece bathroom with stand-up shower, and a laundry room/utility room complete the lower level. This move-in-ready home offers modern updates, functional space, and a prime location! (id:50886)
Revel Realty Inc.
19 Conboy Drive
Erin, Ontario
HUGE 1,856 SQ FT + Unfinished Basement Up to $20K worth UPGRADES! Welcome to 19 Conboy Drive, a stunning brand-new freehold townhouse where no expense was spared. This bright and spacious home is packed with high-end upgrades and smart features, offering the perfect blend of style and comfort. From the grand FOYER with 12ft high ceiling and UPGRADED FRONT DOOR for a stylish welcome, to the 9ft CEILINGS and open-concept layout on the main floor, every detail is designed for style and comfort. The modern kitchen boasts a LARGE ISLAND, GRANITE countertops, upgraded BACKSPLASH, and brand-new APPLIANCES, plus a PANTRY/mudroom for added storage. Elegant LED lighting throughout, with customizable color options (warm to cool), creates the perfect ambiance, while the NEST Thermostat ensures year-round comfort. Upstairs, enjoy VINYL flooring, spacious bedrooms, luxury bathrooms and a convenient separate LAUNDRY room. The unfinished basement is a blank canvas, offering endless possibilities perfect for a home gym, entertainment space, or extra living area. Situated in a family-friendly neighborhood with top-rated schools, parks, and amenities nearby, this home is the ideal blend of luxury and convenience. EXTRAS include: light fixtures, stove, fridge, dishwasher, washer & dryer, and Nest Thermostat (hot water tank & water softener are rentals). Don't Miss Out-Schedule Your Showing Today! (id:50886)
Royal Star Realty Inc.
801 Halifax Road
Woodstock, Ontario
Welcome to 801 Halifax Road, a stunning executive residence located in the prestigious northeast end of Woodstock. This elegant home is thoughtfully designed for both everyday comfort and effortless entertaining, featuring a spacious open-concept kitchen, a warm and inviting living room, and a formal dining area perfect for hosting.Dramatic cathedral ceilings and an open second-floor balustrade overlooking the main level create a striking sense of space and architectural charm. A main-floor bedroom offers added flexibility, ideal for guests or multi-generational living.Upstairs, youll find four generously sized bedrooms and three full bathrooms, providing ample space for a growing family. The fully finished basement is bright and spacious, with large egress windows throughout, a full bedroom and bathroom, and a cold room plus designated storage. Whether youre seeking an in-law suite, a private retreat, or a secondary dwelling unit, this space offers endless possibilities. Car enthusiasts and eco-conscious buyers will appreciate the oversized 3-car heated garage, complete with wiring for an electric vehicle. Step outside to your private backyard oasis, featuring a beautifully landscaped garden and a heated saltwater pool perfect for making unforgettable family memories.An automated irrigation system is installed to ensure convenient and efficient lawn maintenance.If you're searching for your forever home, this exceptional property. (id:50886)
RE/MAX Real Estate Centre Inc.
129-170 Parliament Street
Prince Edward County, Ontario
Welcome to "The Lady of the Woods Estate", 7 Lots available - Site Plan Approved on a private end street. Embrace the potential of these 1 Acres Lots, backing onto green. Act now and secure your stake in this private and thriving executive subdivision, located in prestigious Prince Edward County. The development features city water, Fibe internet service, entrances from both Rednersville Road and adjacent Bay Breeze subdivision. Access all your favorite spots in the County with a boat launch down the street or a short drive to the marina. Developer has left a treed portion at the back of the lots as a natural buffer with the existing homes to maintain privacy. Enjoy the perfect blend of urban convenience and nature in this stunning island community, just minutes from downtown. Lady of the Woods Estates is ideally located, just a 2-minute walk from the picturesque Bay of Quinte and a5-minute drive from the heart of town. With easy access to Highway 401, it's only a 2-hour drive to Toronto and 2.5 hours to Ottawa. Discover the charm and convenience of living in Prince Edward County today! This fully approved project offers significant potential in a fast-growing market. Don't miss this exceptional development opportunity . (id:50886)
Century 21 Best Sellers Ltd.
6 Eula White Place
London South, Ontario
Welcome to this beautifully maintained former model home nestled in the sought-after Pond Mills neighbourhood. Backing onto Naomi Almeida Park, this brick 2-storey residence offers the perfect blend of comfort, convenience, and characterideal for first-time buyers or young families. Step onto a poured concrete front entry with elegant wrought iron railing, leading you into an inviting open-concept living and dining area, perfect for both relaxed family living and seamless entertaining. The main floor powder room adds functionality and guest convenience. The sun-filled kitchen boasts a south-facing window, classic white cabinetry, a breakfast bar for three, and a cozy eat-in area with sliding patio doors that open to a private, fully fenced backyard. Enjoy outdoor living with a stone patio, electric retractable awning, spacious dining deck, and a gazebocomplete with a metal dining set and BBQ included! Upstairs, you'll find three generously sized bedrooms, including a primary suite with a walk-in closet, ceiling fan, and ample space for a king-sized bed. A 4-piece main bathroom and second walk-in closet offer additional comfort and storage. The newly finished basement features a full bathroom, a spacious rec room perfect for family leisure time, a laundry area, and ample storage throughout. Beautiful landscaping enhances curb appeal, while the location offers walking distance to schools, shopping, and easy access to Highway 401perfect for commuters. This turn-key home is ready to welcome its next chapter. Dont miss your chance to own in one of Londons most family-friendly communities! (id:50886)
RE/MAX Real Estate Centre Inc.
233 Normanhurst Avenue
Hamilton, Ontario
Welcome to your new duplexable home; This gorgeous, turn-key & completely renovated duplex-able home is located in a Family Neighbourhood & appeals to EVERY type of Buyer. The Home has an in-law suite with a separate entrance, second kitchen & second laundry room; perfect to rent out as a second apartment, AirBnB, offer to extended family or simply provide more space for any growing family! You'll love hosting with the fully fenced in back-yard oasis complete with a Workshop / Detached Garage that has hydro and ample space for parking or storage. The Home features 4 Bedrooms & 3 Bathrooms including a Jacuzzi tub perfect for the end to any long day! Just moments from the Linc & Redhill makes it perfect for a commuter, for students and for access to all shopping etc. Upgrades include updated electrical, less than 10 year old roof, newer windows, complete renovation top to bottom, wood flooring and two laundry areas! (VIRTUAL STAGING ON SOME PHOTOS) (id:50886)
Revel Realty Inc.
233 Normanhurst Avenue
Hamilton, Ontario
Welcome to your new home; This gorgeous, turn-key & completely renovated duplex-able home is located in a Family Neighbourhood & appeals to EVERY type of Buyer. The Home has an in-law suite with a separate entrance, second kitchen & second laundry room; perfect to rent out as a second apartment, AirBnB, offer to extended family or simply provide more space for any growing family! You'll love hosting with the fully fenced in back-yard oasis complete with a Workshop / Detached Garage that has hydro and ample space for parking or storage. The Home features 4 Bedrooms & 3 Bathrooms including a Jacuzzi tub perfect for the end to any long day! Just moments from the Linc & Redhill makes it perfect for a commuter, for students and for access to all shopping etc. Upgrades include updated electrical, less than 10 year old roof, newer windows, complete renovation top to bottom, wood flooring and two laundry areas! (VIRTUAL STAGING ON SOME PHOTOS) (id:50886)
Revel Realty Inc.
2205 Previn Court
Burlington, Ontario
Welcome to Your Future Home! A cherished 4-bedroom, 3-bathroom home on a quiet, private lot located on a serene cul-de-sac street. Nestled in one of the most family-friendly and peaceful neighbourhoods, this beautifully maintained 4-bedroom, 3-bathroom home is a true gem. Set on a very private lot, it offers the perfect balance of tranquility, comfort, and convenience ideal for growing families or anyone seeking a quiet retreat close to everything.This home has been lovingly cared for by the same family for many years. Within its walls, three children were raised with joy, laughter, and countless cherished memories. Now grown and raising families of their own, they continue the warm traditions they experienced right here. The pride of ownership is clear throughout the property has been kept in excellent condition and is ready to welcome its next chapter. Located near parks, children's playgrounds, schools, and shops, the area is ideal for active families and those who appreciate the convenience of nearby amenities.Top-Rated Schools Nearby M.M. Robinson High School, serving grades 9-12 with an excellent reputation. Corpus Christi Catholic Secondary (English and French immersion), just minutes away. Two elementary schools: St.Mark Catholic and Paul A Fisher also within easy reach. Don't miss this rare opportunity to make your home in one of Burlingtons best neighbourhoods. Homes like this don't come around often- come and see for yourself what makes this one so special! (id:50886)
Zolo Realty
17 Markle Crescent
Ancaster, Ontario
Discover this modern, 5-year-old DiCenzo townhome, ideally situated in Ancaster's growing west end. Enjoy the convenience of being just steps from major shopping and highway access, and minutes from new business parks. This carpet-free, three-story residence welcomes you with an open-concept design, featuring redesigned kitchen equipped with quartz counters, a generous peninsula, and an island, flowing into the dining and living areas. Living room has a gas fireplace and step out onto the balcony from the sliding doors. The upper level offers two comfortable bedrooms, including a primary suite with a walk-in closet, main bath and a stackable laundry closet. The lower level floor provides a third bedroom that can easily transform into a home office or family room, complete with a walk-out to the yard, a two-piece bathroom, and direct garage entry. With low condo fees of $113/month incl building insurance, exterior maintenance, and parking. Flexible possession. (id:50886)
RE/MAX Escarpment Realty Inc.
6 Fox Run
Puslinch, Ontario
Welcome to your dream home, ideally located in the sought-after Fox Run neighbourhood, just south of Guelph and only minutes from Highway 401. This home with a total of living space of 5.579 Sq.Ft perfectly blends elegance, comfort, and endless potential. As you approach the stately driveway, you will notice the flagstone pathway, a wrought iron gate, and a striking stone archway that leads to the backyard, featuring a single car garage and a double car garage.Step inside the grand foyer, adorned with soaring 11-foot ceilings and slate flooring, which offers clear sightline into the beautifully appointed living and dining areas. The main living room is a showstopper, boasting 23-foot cathedral ceilings and a dramatic stone fireplace ideal for entertaining or relaxing with family. The gourmet kitchen is a chefs dream, featuring exquisite granite countertops, custom maple cabinetry, and high-end finishes. It includes two refrigerators and a charming breakfast bar, making it not only functional but also a warm space for culinary creativity. The main level offers spacious rooms that flow seamlessly into one another, with the primary suite serving as a true sanctuary, highlighted by soaring ceilings, an expansive walk-in closet, and a luxurious spa-inspired ensuite. The basement is an entertainers paradise, boasting a custom bar complete with a sink, a walk-in wine cellar, and a spacious recreation/games room. It also includes an additional bedroom, a full bathroom, and a private exercise room. Additionally, there is nearly 1,000 square feet of unfinished space in the utility area, providing excellent versatility for future customization. Dont miss your opportunity to own this remarkable property. (id:50886)
RE/MAX Real Estate Centre Inc.
214 Linden Ct
Thunder Bay, Ontario
Tucked into a quiet crescent in River Terrace, this beautifully kept bilevel delivers more than just curb appeal - it offers 2,410 sq ft of stylish, family friendly living that will have you falling head over heels. Step inside and be greeted by gleaming hardwood floors throughout. Enjoy the large living room, along with an updated kitchen that practically begs you to host Sunday brunch. Down the hall, you’ll find three good-sized bedrooms, including a primary suite complete with its own private ensuite. Downstairs, it’s the perfect setup for guests, teens, or a man cave, featuring 2 bedrooms, a full bath, and a spacious rec room made for movie marathons—or poker night, if you're feeling lucky (just don’t bet the house!). Slide open the patio doors seamlessly from your dining room and you’re in summer heaven - a massive two-tier deck, burgers sizzling on the BBQ, and a sprawling fully fenced backyard that’s just waiting for lawn games and late-night laughs around the firepit with good company. 214 Linden Court is the kind of place that sells itself - but you’ll want to see it before someone else grabs it. Let’s get you through the door today! (id:50886)
Royal LePage Lannon Realty
15 Reeds Road
Haldimand, Ontario
RemarksPublic: Welcome to country living at its finest! Nestled on 16 private acres, this stunning custom bungalow offers over 4,000 sq. ft. of thoughtfully designed living space. Featuring 5 spacious bedrooms and 4 beautifully appointed bathrooms, this home is perfect for families and entertainers alike. Enjoy a seamless blend of luxury and comfort with a gourmet kitchen, a fully equipped wet bar, and expansive living areas. Unwind in the hot tub, stay active in the dedicated exercise room, and host effortlessly in this inviting rural retreat. A rare opportunity to own a true countryside oasis with room to roam and space to grow. Property also features separate barn and garage that have a potential income opportunity (id:50886)
RE/MAX Escarpment Realty Inc.
181 Lakeshore Road
St. Catharines, Ontario
OPEN HOUSE SUNDAY 11AM-1PM (SATURDAY OPEN HOUSE CANCELLED) Discover this timeless and elegant bungalow just minutes from the lakeside charm of Port Dalhousie and a 15-minute drive to historic Niagara-on-the-Lake. Set on a beautifully landscaped property, this home offers the perfect balance of privacy, comfort, and convenience. The impressive circular driveway fits up to 14 vehicles, ideal for entertaining family and friends. Step into a tranquil oasis with manicured gardens, custom stonework, and a thoughtfully designed pond and waterfall feature that add to the peaceful ambiance.Inside, you'll find grand principal rooms with oversized windows, a formal living room, a separate family room, and a sophisticated dining room illuminated by a show-stopping crystal chandelier. The layout offers both flow and flexibility for everyday living and entertaining.With four bedrooms (3+1), including a spacious primary suite with a spa-inspired ensuite, everyone has their own private retreat. The finished lower level, with its own separate entrance, offers excellent in-law suite potential and features a large great room, fourth bedroom, 3-piece bathroom, and home gym. Practical and luxurious, this home also boasts updated HVAC systems, a full water treatment system, modern lighting, rubberized garage flooring, security enhancements, and a new backyard deck. Low operating costs make this an affordable alternative to condo living without sacrificing space or style. This is a rare opportunity to own a landmark property in one of St. Catharines most desirable areas. (id:50886)
RE/MAX Niagara Realty Ltd
304 - 81 Scott Street
St. Catharines, Ontario
Welcome to the luxurious Meadowvale Green Condo Complex. This beautifully updated 2-bedroom corner unit is located on the 3rd floor and offers stunning southwest-facing views of a serene, park-like setting. The condo is carpet-free and features a spacious layout with a large, renovated kitchen ample cabinetry and counter space. The primary bedroom includes a generous walk-in closet, and the updated bathroom features a walk-in shower. Additional highlights include a good size in-suite laundry room, central air conditioning, underground parking, and a private storage locker. This well-maintained adult-lifestyle building offers exceptional amenities such as a heated saltwater pool, landscaped gardens with waterfalls, BBQ areas, a party room, guest suite, exercise and billiards rooms, a car wash station, bicycle storage, and plenty of visitor parking. Extra parking spaces are available for rent. Condo fees include: Epico high-speed wireless internet, cable TV, water, building insurance, an underground parking space, a storage locker and maintenance of common areas indoors and outside. Conveniently located near Fairview Mall, the QEW, shops, medical clinics and restaurants, this home offers the perfect carefree lifestyle for retirees or busy professionals. Whether you're ready to move in now or prefer to rent it out and enjoy it later, this is a fantastic opportunity for luxury condo living. pkg space underground #76, locker #26, Please note: no dogs or smoking are allowed in the building. (id:50886)
RE/MAX Niagara Realty Ltd
257 Elgin Street S
West Grey, Ontario
Located in the heart of Durham, this charming 4-bedroom, 2-bathroom home offers an ideal opportunity for first-time buyers or those looking to downsize without compromise. Step inside to find a spacious main floor featuring a convenient master bedroom with direct access to the backyard, main floor laundry, and newer windows throughout (excluding the basement) for added efficiency and comfort. The kitchen offers a functional layout with plenty of counter space and cabinetry perfect for daily meal prep or hosting family dinners. Its location at the center of the home makes it easy to stay connected with guests in the adjacent living and dining areas, and there's lots of natural light to brighten up the space. Enjoy the benefit of being just one block from the local elementary school perfect for young families. The location is ideal, within walking distance of Tim Hortons, grocery shopping, scenic waterfalls and beautiful hiking trails. Commuting to the city is a breeze, and you'll appreciate the proximity to the public school, which is less than a km away. Don't miss this opportunity to own a home that offers a blend of comfort, convenience, and classic appeal. The buyers can have a fast 30-day closing if they wish. (id:50886)
RE/MAX In The Hills Inc.


