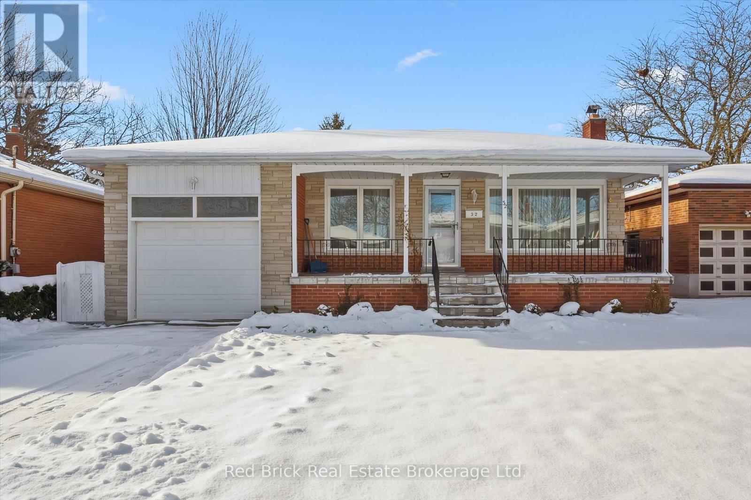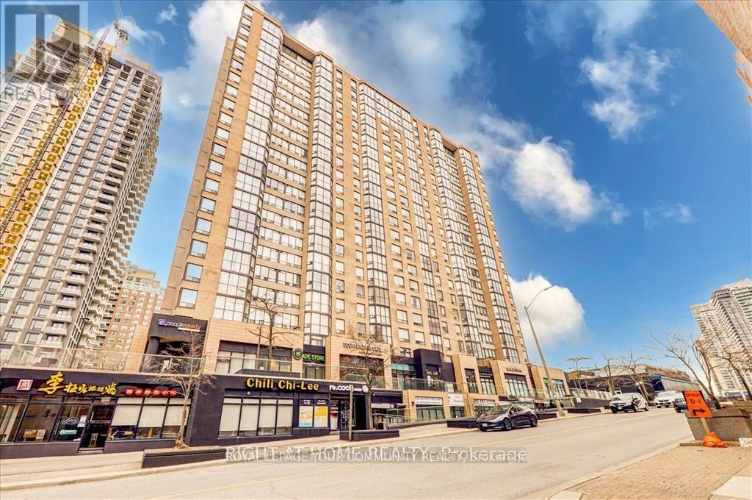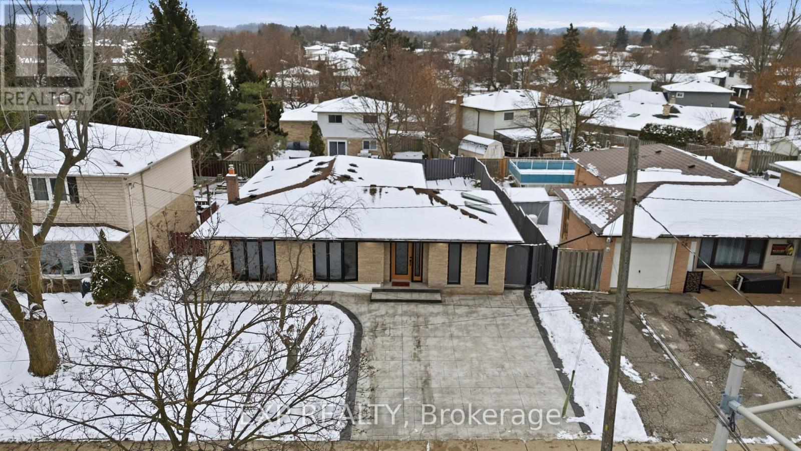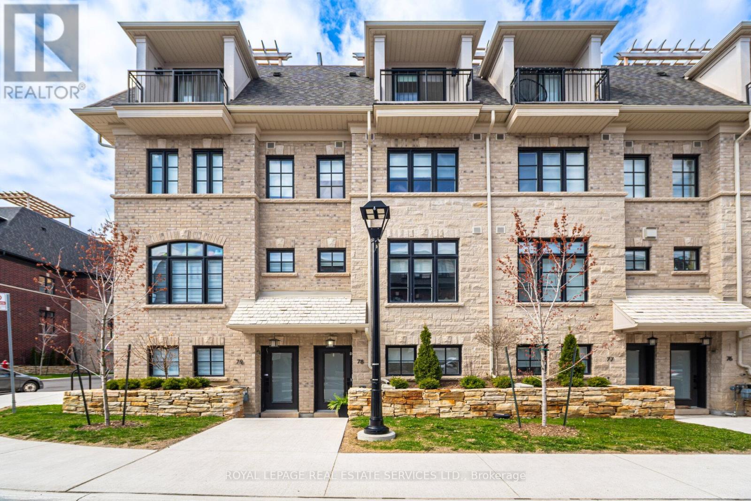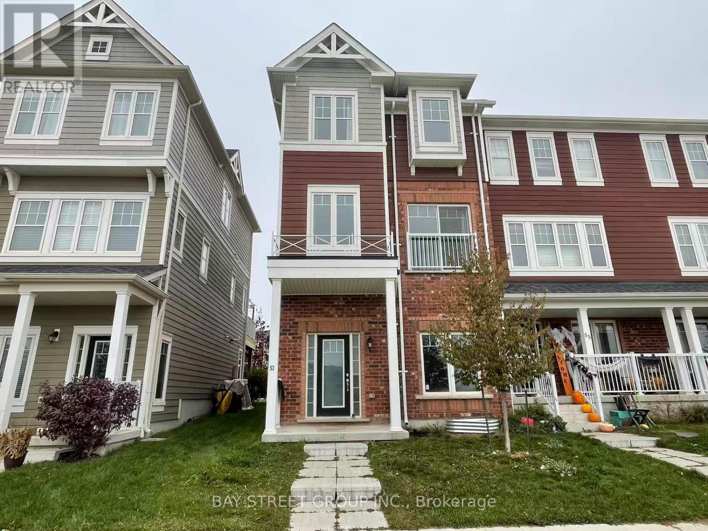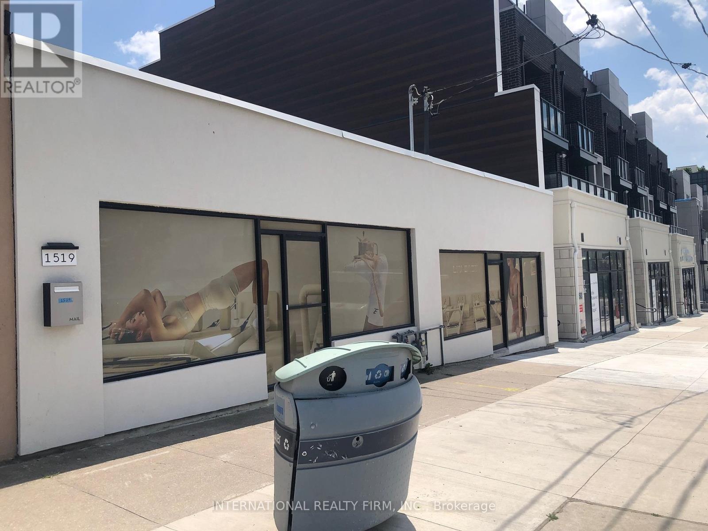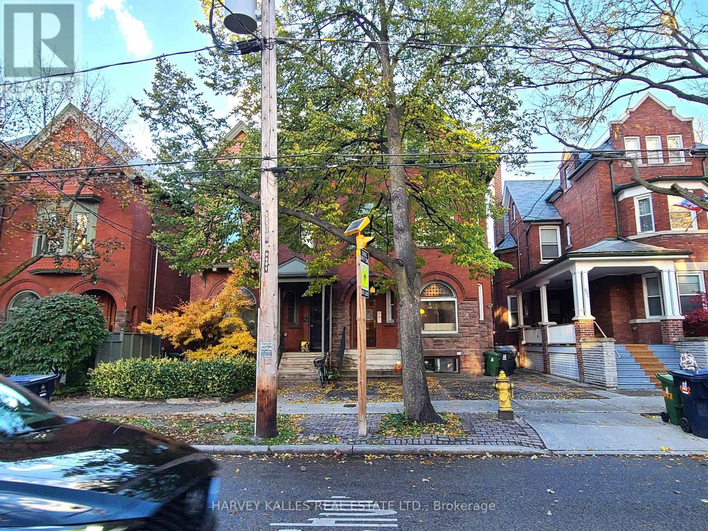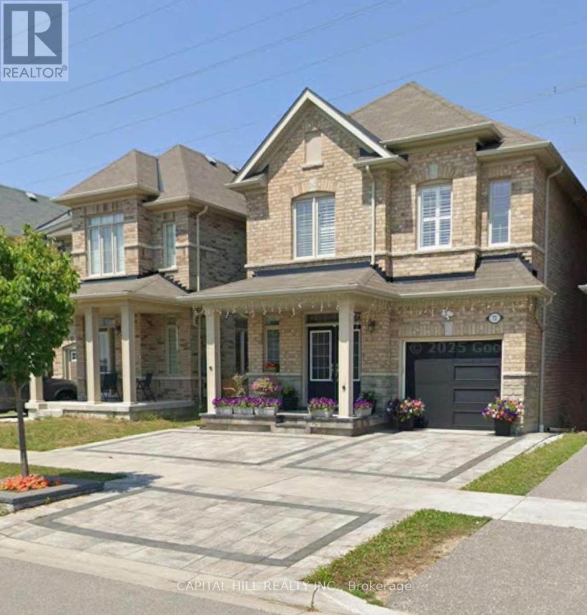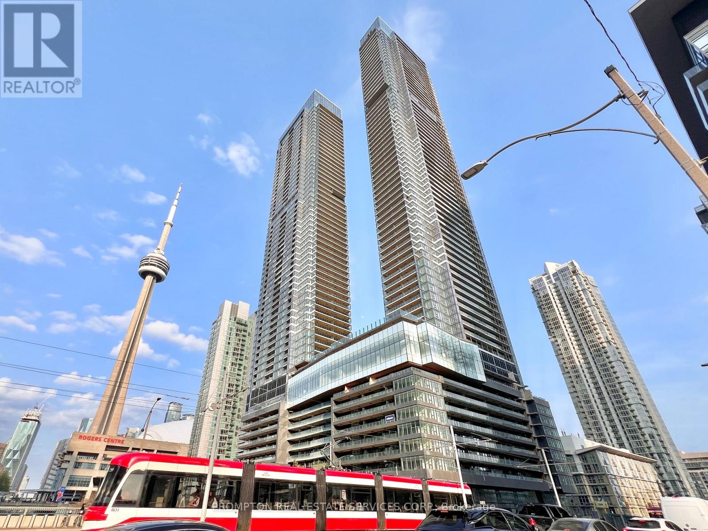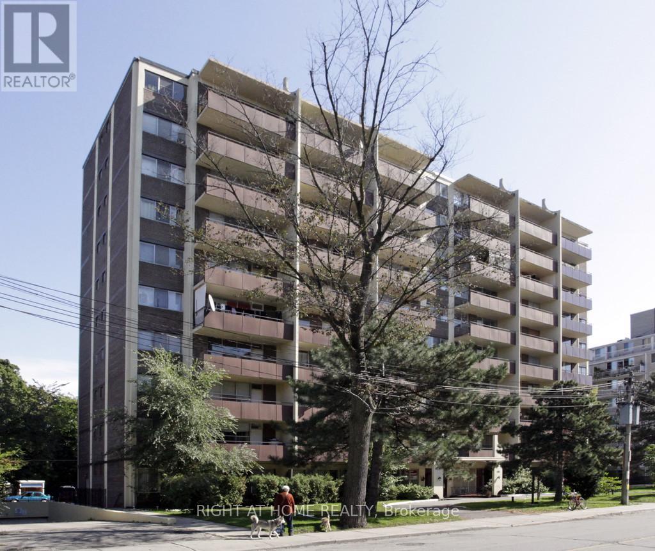32 Algoma Drive S
Guelph, Ontario
Nestled on a quiet street. this solid brick bungalow offers some updates and a beautiful landscaped exterior.The main level features an open-concept living and dining room with hardwood flooring under broadloom and large picture window. eat-in kitchen with large picture window. 3 main floor spacious bedroom with hardwood flooring and 1 in the basement.newer windows throughout. finished basement with rec room plus fireplace and wet bar. 4 pc main bath plus 3 pc in lower level. Furnace updated 2012. This home is perfect for a family with space, comfort, and style within an excellent location. (id:50886)
Red Brick Real Estate Brokerage Ltd.
95 Turnberry Trail S
Welland, Ontario
This beautifully maintained BORDEAUX home has the original owners. Ideally located with a great view from their deck and backyard of the Ships sailing through the Welland Canal. What a wonderful sight to see. The home has a fabulous floor plan, spacious and delightful. 9' ceilings throughout. Starting from the Entrance Foyer, bright and welcoming: -- The Dining Room on the left is spacious and beautiful. It has certainly accommodated the owner's huge dining room set. You may want to use this lovely, big room as the special room that you have always wanted. The Kitchen is a chef's delight. Bright, spacious, and the setup is perfect. Granite countertops; fabulous appliances; beautiful flooring; lots of cupboards and storage, and a 6' X 6' Island with additional storage cupboards. Awesome! The separate eating area is also convenient at 15' X 11'. As you enter the Family Room, you can't help but notice the 20ft high vaulted ceilings with floor-to-ceiling S/W facing windows; a Gas fireplace; a perfect wall for a large screen Television (as you'll notice), and a French door to the BBQ deck and where to watch the ships sail by on the Welland Canal. Always a joy to see. Opposite the kitchen is the Powder Room. Then there is a separate Laundry Room with a double closet and an entrance door to the 2-car garage. The other side of the house, just past the magnificent wide Staircase, is the Master Bedroom, which is a spacious and lovely room with a 20-foot high vaulted ceiling. Plus a full 4-pc ensuite bathroom (separate shower stall and separate tub) and a Linen closet, and a large walk-in clothes closet. All are great features. The Highland Association Monthly Fee is $300 and this fee covers Grass Cutting; Snow Clearing right up to your front steps, The Home Monitored Alarm System, Access to the features in the Community Center's great feature including Activities supported by the Community Center, Gymnasium; I/D Heated Salt water pool; Pickleball; and so much more. (id:50886)
The Market Real Estate Inc.
Ph 02 - 265 Enfield Place
Mississauga, Ontario
Prime Square One Location! Penthouse Suite, Beautifully updated 2-bedroom + den, 2-bath unit with 1 parking and 1 locker included. Fully Furnished, Garden View, This bright, open-concept suite features brand-new stainless steel appliances, quartz countertops, modern vinyl flooring, and pot lights throughout. The spacious kitchen includes a built-in pantry and generous workspace.The large primary bedroom offers a walk-in closet and a 4-piece ensuite, providing exceptional comfort and privacy. Additional perks include in-suite laundry, ample storage, and a functional den perfect for work or study.Walking Distance To Square One Mall, City-Center Bus Terminal/Go,401/403/407/410 Highways, School, YMCA.Rent includs(Hydro, heat, water, A/C, building insurance, common areas, and high-speed Bell internet) a rare and valuable bonus. (id:50886)
Royal LePage Your Community Realty
80 Mountainview Road S
Halton Hills, Ontario
Ready for a home that works as hard as you do? This isn't your average 3-bedroom house. Welcome to this wonderfully laid-out detached home that offers the ultimate in flexibility and space, perfect for a growing family, multi-generational living, or generating rental income. With 6 bedrooms & 4 full bathrooms, this rare home offers ultimate flexibility & space in the heart of Georgetown.Walking distance to Schools, Walmart, mall, trails and parks. The main floor features an open-concept layout with a newly installed accent wall and skylights. Fully functional kitchen provides style & convenience with quartz countertops & ample cabinetry. The dining area has big windows providing lots of natural light. Both washrooms have been updated. Custom blinds that match the flooring oozes contemporary style. The showstopper is a professionally finished legal basement completed in Nov 2024, is a home within itself, with separate laundry, huge windows, pot lights, and was rented for $2,400 plus utilities & is vacated as of Dec 1, 2025. Huge backyard has new sod (back and front). Newly installed exterior pot lights, combined with brand-new stamped concrete throughout, enhance curb appeal. The fully renovated main floor, combined with a brand new legal basement in an excellent location, makes this home a complete package. (id:50886)
Exp Realty
78 - 15 Lunar Crescent
Mississauga, Ontario
Welcome to one of Streetsville's premier modern luxury townhomes, newly built by Dunpar Homes. Perfectly situated just steps from the GO Station and minutes from charming downtown Streetsville, this home blends exceptional convenience with upscale living. Boasting a long list of high-end upgrades, this residence features wide plank hardwood flooring, quartz countertops, premium stainless steel appliances, smooth ceilings, LED pot lights, and stylish black matte hardware and faucets throughout. Enjoy the rare convenience of 2-car parking with a lift system, and entertain effortlessly on the expansive rooftop terrace offering unobstructed views, a gas BBQ line, water hookup, and a pergola for shaded comfort. Additional standout features include 3 skylights, upgraded 7.5" baseboards, soaring 9.5' ceilings on the main floor, elegant iron pickets, and solid oak stairs.This is modern luxury redefined in the heart of Streetsville. Please refer to the attached features list for full upgrade details. (id:50886)
Royal LePage Real Estate Services Ltd.
53 Shelburne Avenue
Wasaga Beach, Ontario
Stunning End Unit Townhome Offers Lots Of Sun Light. This Home Features An Open Concept Main Floor, Large Kitchen With Centre Island. Spacious Master With En-Suite Bathroom And Walk-in Closet. A Large Great Room On Ground Floor For Office, Play Room, Or Study. Minutes To Wasaga Beach And 20 Minutes To North Of Barrie And Highway 400. No Smoking, No Marijuana And No Pet. (id:50886)
Bay Street Group Inc.
1517-19 O Connor Drive
Toronto, Ontario
Outstanding opportunity to secure a high-exposure retail location in a sought-after area. The premises feature a spacious main level with excellent visibility that can be used for many uses, complemented by a large basement, ideal for storage or flexible additional use.Customers will enjoy ample parking at the rear with convenient access, making this location both practical and inviting. The property has been recently updated, ensuring a well-maintained environment for your business. (id:50886)
International Realty Firm
Basement - 600 Huron Street
Toronto, Ontario
Spacious 1-Bedroom Basement Suite in the Heart of the Annex - All Utilities Included Live in one of Toronto's most sought-after neighbourhoods on historic Huron Street, just steps from everything the Annex has to offer. This large, comfortable one-bedroom suite is located in a beautifully converted house surrounded by tree-lined streets and classic architecture. Enjoy unparalleled accessibility - walk to the University of Toronto, Bloor Street, Spadina and St. George subway stations, as well as an endless selection of cafes, restaurants, shops, and theatres. Perfect for those who want to be connected to the best of city life while enjoying a quiet, residential setting. The suite features a spacious open layout with generous living and bedroom areas, high ceilings, and a welcoming atmosphere. Heat, hydro, and water are all included, offering excellent value and convenience. Highlights: Prime Annex location - steps to U of T, transit, and Bloor Street amenities Spacious one-bedroom layout in a charming, well-maintained heritage home All utilities included (heat, hydro, water)Quiet, walkable neighbourhood with everything close at hand Please note: Free laundry on site. No parking No pets No smoking (id:50886)
Harvey Kalles Real Estate Ltd.
72 Hurst Drive
Ajax, Ontario
**Very Clean and Spacious Detached Home*Full House Including Basement** 3 Bedrooms 3 Wash rooms & Family Room**Family Friendly West Ajax Community***Very Spacious Home**Hardwood Floors Throughout**Family Room with Gas Fireplace**Stainless Steel Appliances**California Shutters**Modern Kitchen with Centre Island *Ganite Counter top & Backsplash*Master Bedroom Features W/I Closet & Ensuite W/Corner Soaker/Jacuzzi Jetted Tub & Shower***Bonus Study Room ** Oak Staircase **Garage Access From Inside**Garage Door Opener***Private Fenced Back Yard*Walk out to Covered Deck ***Steps to Park & School** (id:50886)
Capital Hill Realty Inc.
1605 - 3 Concord Cityplace Way
Toronto, Ontario
***Brand New One-Bedroom at Concord Canada House with beautiful courtyard views!*** This well-designed suite offers a spacious and smart layout of 545-sf of interior living, along with a large 130-sf balcony finished with composite wood decking. Enjoy one-of-a-kind views of the upcoming skating rink in the winter which transforms into a reflective pond in the summer. Contemporary finishes and thoughtful design throughout the unit includes premium Miele appliances, a walk-in-closet with built-in organizers, and a spa-like bath with an oversized medicine cabinet for all your bathroom essentials. This location is seriously unbeatable! Steps, literally, to Spadina streetcar that goes directly to Union station, THE WELL Shops+Restaurants, Canoe Landing Park+Community Centre, Rogers Centre, and the Waterfront. Minutes to coffee shops, restaurants, supermarkets like Sobeys & Farmboy, fitness studios, Metro Toronto Convention Centre, King West, and Tech Hub. Short walk to Union Station (GO Transit, VIA, UP Express), Financial District, RBC Waterpark Place, Scotiabank Arena, and Theatre District. Easy access to trails along the Marina and YTZ Airport. Live with ease in a professionally-managed unit and move in immediately! (id:50886)
Prompton Real Estate Services Corp.
1006 - 191 St George Street
Toronto, Ontario
Prime Downtown Location!Live in the heart of the city - just steps from St. George Subway Station and the University of Toronto. Enjoy unbeatable convenience with George Brown College, Yorkville, top restaurants, shopping malls, supermarkets, and the Financial District all nearby.This cozy, recently updated two-bedroom suite offers both comfort and value. Heat, water, and underground parking are included - everything you need for effortless downtown living! (id:50886)
Right At Home Realty
1006 - 191 St George Street
Toronto, Ontario
Prime Downtown Location!Live in the heart of the city - just steps from St. George Subway Station and the University of Toronto. Enjoy unbeatable convenience with George Brown College, Yorkville, top restaurants, shopping malls, supermarkets, and the Financial District all nearby.This cozy, recently updated two-bedrooms suite offers both comfort and value. Heat, water, and underground parking are included - everything you need for effortless downtown living! (id:50886)
Right At Home Realty

