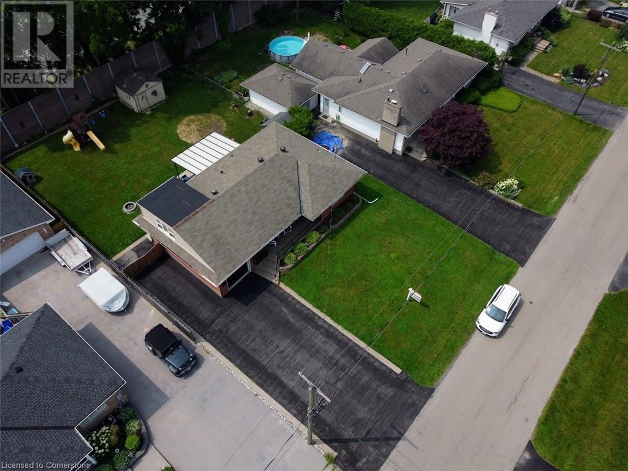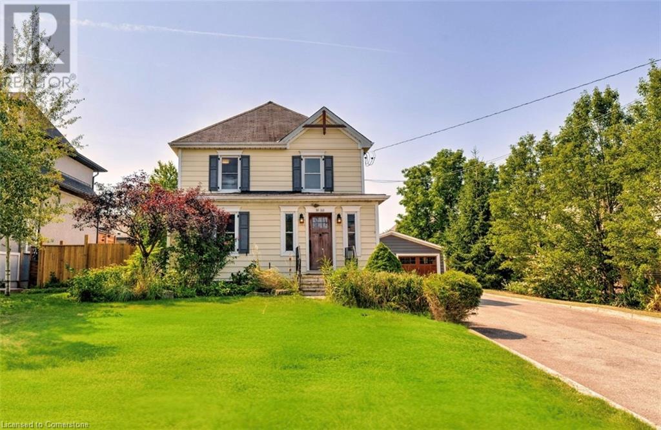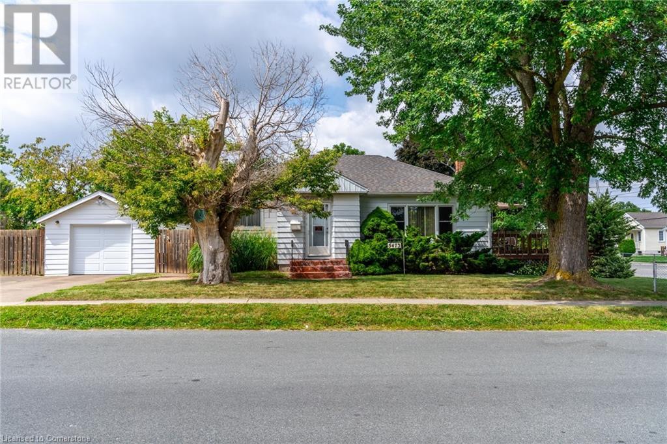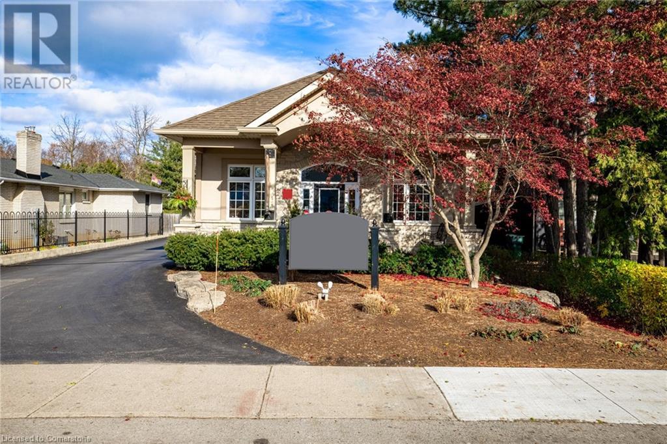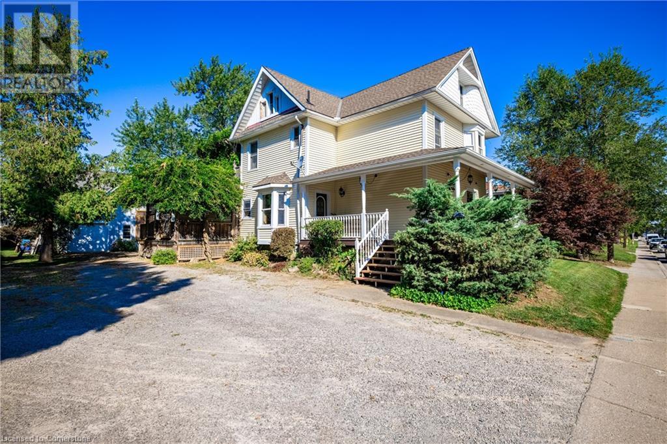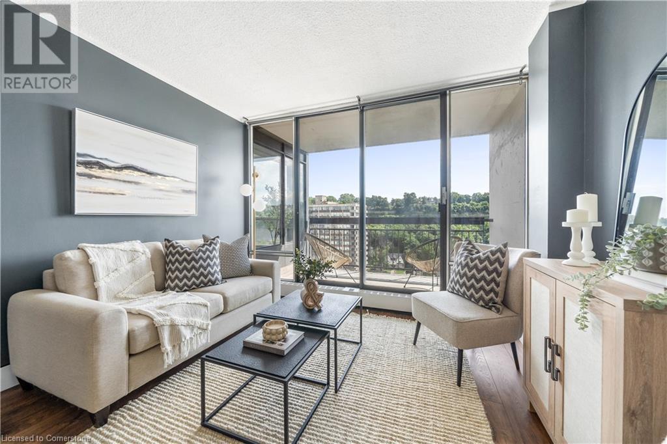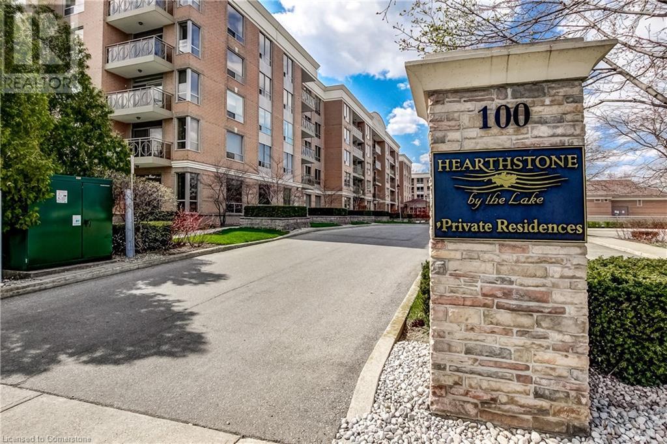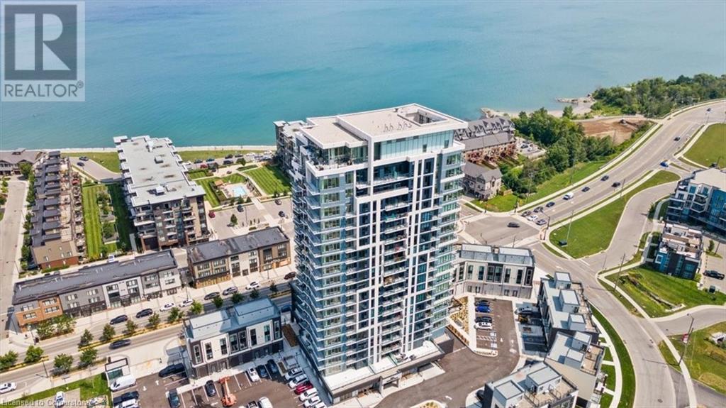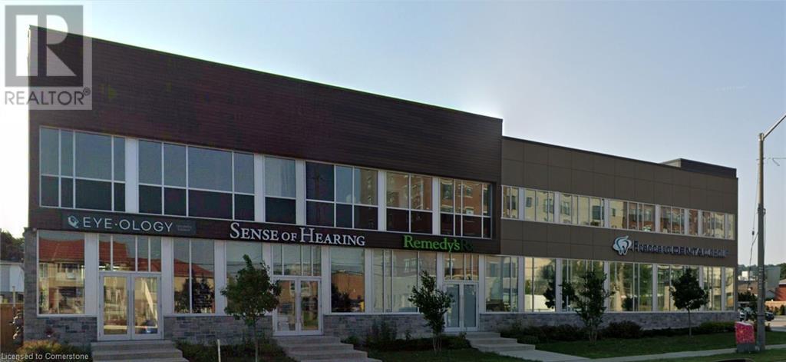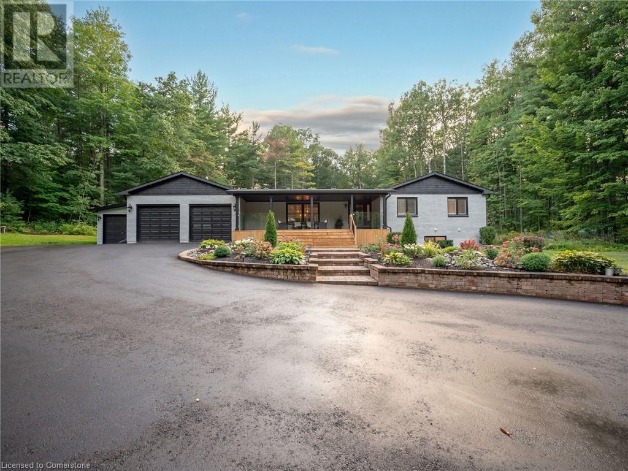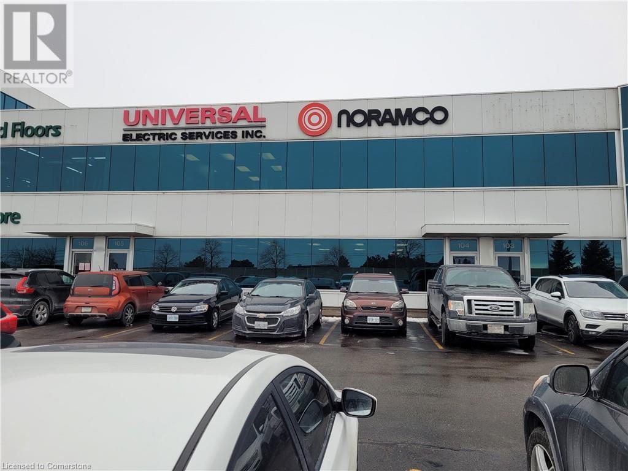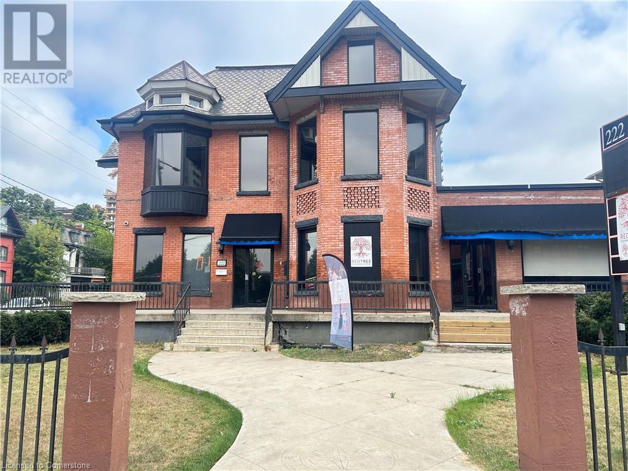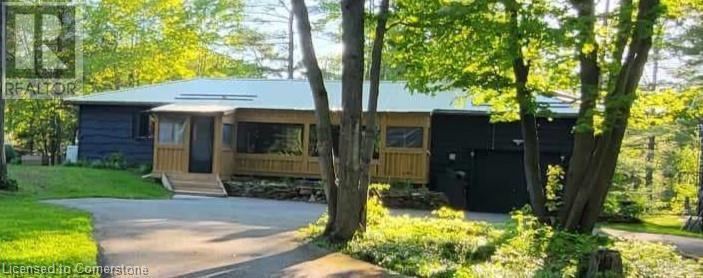36 Zorra Street Unit# 1808
Toronto, Ontario
Are you looking for luxurious living in a modern building? Morning coffees from your expansive balcony with breathtaking lake views? Look no further! This newly built condo is sure to impress with it's open and functional layout featuring 3 bedrooms, 2 full bathrooms with plenty of upgrades. Freshly painted, 9' smooth ceilings, modern kitchen with quartz countertops, stainless steel appliances, floor to ceiling windows, 1 Vehicle Parking and 1 Locker included. Walking distance to transit, and conveniently located near shopping (Sobey's, IKEA & Costco), restaurants, schools, parks, Hwy & more! Beautifully designed with over 9,500 Sqft Of amenity space including a Gym, Party Room, Concierge, Outdoor Pool, Guest Suites, Direct Shuttle Bus To Kipling Subway Station, Kids Room, Pet Wash, Rec Room, Co-Working Space & much more. Luxury amenities Include a Rooftop Pool with Cabanas, Fire Pits, and BBQ Area; A lobby with 24 Hr concierge, Sauna, Pet Wash Station, Co-Working Space, and an Exclusive Shuttle To Kipling Station for Residents! (id:50886)
Housesigma Inc.
3836 Brookside Drive
Lincoln, Ontario
Welcome to Vineland and this beautifully renovated detached home. It has a modern design. The home is located in a quiet area with a large lot, backing onto a ravine. It offers 3+1 bedrooms, 2+1 full bathrooms, and an in-law suite with a separate entrance. The total living space is over 3,200 sq. ft., and the home is equipped with Smart Home Features. The main floor features a modern kitchen with high-end stainless-steel appliances, ceramic tiles, soft-close drawers, and a kitchen island, perfect for entertaining. The master bedroom includes fiber optic ceiling art, a custom-built wardrobe, and a luxurious ensuite with a bathtub, shower, double sinks, fireplace, Dyson hand dryer, towel warmer, and stackable washer & dryer. The basement suite has a rec room, full kitchen, bedroom, washroom, bar, dumbwaiter, office, washer, dryer, and wine room. The sunroom includes a hot tub, sauna, and TV. Outside, there's a pond integrated into the landscaping and exterior pot lights in the front and back. The home is conveniently located near the QEW, Niagara, wineries, shops, restaurants, and schools. Main floor inclusions are garage door openers and remotes, a gas stove top and range hood, stainless steel fridge, built-in oven, built-in microwave, dishwasher, and an electric fireplace (id:50886)
RE/MAX Real Estate Centre Inc.
26 Hatton Drive
Ancaster, Ontario
Welcome to 26 Hatton Drive, located in one of Ancaster’ s original neighborhoods. Upon arrival, you will notice a large 75’ x 130’ lot complete with large front yard & driveway leading to this well-maintained bungalow with In-Law suite, perfect for a growing family, 2 family or anyone looking for one floor living. Step inside to a main level that offers a large living room with large windows for natural sunlight, 3 generous sized bedrooms, and 2 full bathrooms, dining room for family gatherings. The basement offers a separate living area with full kitchen, living room, 2 bedrooms, & 3-piece bathroom The rear yard is a spot that is sure to please with large patio & pergola, garden shed, all fully fenced for those family gatherings. Many upgrades over the past 6 years -Central Air (2016), kitchen on main floor, in-law suite & flooring (2017), Front porch & railing, windows with California shutters, shade o-Matic coverings, driveway, pergola, (2018), 4-piece bath on main, quartz & granite counter tops throughout the home. Close to all amenities, shopping, restaurants, schools, sports parks, & highways etc. This home is truly a great find and has been taken care of over the years. Just move in and enjoy! (id:50886)
RE/MAX Real Estate Centre Inc.
31 Markwood Crescent
Whitby, Ontario
Situated on a quiet street, this spacious bungalow offers an ideal setup for investors or families looking for extra income. Currently, the top unit rents for $2,700 + utilities, and the lower unit rents for $2,000 + utilities, making this a prime investment opportunity. Boasting 5 bedrooms (3 upstairs, 2 downstairs) and 4 washrooms, this home has ample room for everyone. Each level features a kitchen and living area, separate washer/dryer, and separate entrances to both units for added privacy and convenience. The main level impresses with 9-foot ceilings and a bright, airy feel, while the lower level offers cozy comfort. outside, enjoy a peaceful backyard deck perfect for relaxing or entertaining. This income-producing home is an excellent addition to any portfolio. (id:50886)
RE/MAX Experts
22 Siddall Road
Dunnville, Ontario
Exquisitely updated, Beautifully finished 3 bedroom, 2 bathroom Lowbanks “Lakehouse” situated on 49’ x 145’ lot on sought after, quiet Siddall Road with access to gorgeous sand beach & partial lake views. Absolutely no work to do – professionally renovated from top to bottom over the past 12 months highlighted by steel roof, premium vinyl sided exterior, welcoming front deck, large back deck, & upper level deck with walk out from 2nd floor, spray foam insulation throughout, new wiring & 200 amp panel, plumbing, drywall, fixtures, helical pile foundation, new furnace, A/C, & on demand HWH, windows, doors, fibre optic internet/cable, & more! The flowing interior layout offers over 1400 sq ft of distinguished living space featuring family room with vaulted ceilings, exposed wood beams, & floor to ceiling stone fireplace, eat in kitchen with quartz countertops & backsplash, dining area, desired MF bedroom, & 3 pc MF bathroom. The upper level includes 2 spacious bedrooms, laundry room, & 4 pc bathroom. Conveniently located minutes to boat launch, provincial park, & easy access to Dunnville amenities. Relaxing commute to Niagara, Hamilton, or the GTA. Rarely do properties in this location come available for sale. Call today for your private viewing & to Experience & Enjoy all that Lake Erie Living has to Offer. (id:50886)
RE/MAX Escarpment Realty Inc.
500 Lakeview Road
Fort Erie, Ontario
Well-kept, Move-in-ready Single Detached Raised Bungalow, 5 beds, 2 full baths, with fully finished basement w/ sump pump, double garage (attached), double drive (interlocking brick), newer kitchen, gas fireplace, roof (2022), backyard fence (2022) engineered hardwood and laminate floors throughout, rec room with potlights, oversized deck. Family friendly and quite neighborhood a minute away from Crescent Beach. Shows A++ .. come and see, it won't disappoint! *1% reduction to Buyer Agent commission if Seller agent shows property to Buyer agent client OPEN House excepted. (id:50886)
Right At Home Realty
360 Lake Street
Grimsby, Ontario
This elegant home in a serene neighborhood blends modern luxury with cozy comfort, just steps from Lake Ontario, vineyards, and downtown. Inside, the inviting living space features hardwood floors, a gas fireplace, and an open-concept design connecting the living, dining, and gourmet kitchen areas. The kitchen is a chef's dream with granite counters, stainless steel appliances, and a wall of windows overlooking a stunning backyard oasis with a saltwater pool and in-ground hot tub. The second floor offers three spacious bedrooms and a spa-like bathroom, while the finished lower level adds a fourth bedroom, full bathroom, and large rec room. With its prime location and luxurious features, 360 Lake Street is the perfect home for comfort and convenience. 2023 updates include pool, hot tub, updated 200 amp electrical panel, power lines from road to house, fence, sod, concrete patio, refinished and stained hardwood, and sump pump. (id:50886)
RE/MAX Escarpment Realty Inc.
5473 Hillsdale Avenue
Niagara Falls, Ontario
This well-kept home reflects pride of ownership, having been cared for by the same owner. The property features original hardwood trim and flooring under the carpet. The main floor offers 3 bedrooms, a 3-piece bathroom, and a bright living and dining area filled with natural light, with a walkout deck and awning from the dining room, perfect for outdoor enjoyment. The completely fenced backyard (5 years old) includes mature cherry tree and raspberry bushes- ideal for those with pets. The finished basement, with a separate entrance, provides additional living space, including a cozy living room with a fireplace, a 4th bedroom, a bar area, a 3-piece bathroom with a jet tub, and 2 cold storage rooms. Excellent in-law suite potential. Recent upgrades include a new garage door and opener (5 years old), Shingles (4 years old) a hot water heater, furnace, and a durable concrete driveway. The property also offers owned satellite, cable, telephone, and internet services. Located close to schools, public transit, the QEW, casinos, Niagara area attractions, and more, this home is a must-see. Book your showing today! (id:50886)
Keller Williams Complete Realty
323 Mary Street
Niagara-On-The-Lake, Ontario
Commercial investors dream in the historic old town Niagara-on-the-lake, with only one single AAA tenant, the current owner intends to stay multiple terms. This gem is home to a prestigious local animal hospital, tenant on a very attractive long-term net lease and has recently invested over $500k in lower-level leasehold improvements to make this one of the most state of the art veterinary locations in the region. At only 15 years young this recent build will be an incredible addition to any flourishing investment portfolio with a very solid ROI! (id:50886)
RE/MAX Escarpment Golfi Realty Inc.
26 Lowes Road W Unit# 601
Guelph, Ontario
Welcome to your dream home! This spacious 2 Bed 2 Bath corner unit boasts abundant natural light and a generous living area perfect for entertaining. The main suite features a sizable bedroom with a large walk-in closet and an ensuite bathroom designed for relaxation. The open-concept living room and kitchen create an inviting atmosphere, making it easy to enjoy time with family and friends. Located just steps away from a variety of amenities, you'll have everything you need at your fingertips. Don’t miss out on this incredible opportunity to own a bright and modern condo in a prime location! (id:50886)
Real Broker Ontario Ltd.
313 Silvana Crescent
Burlington, Ontario
STUNNING CONTEMPORARY REMODEL! 4 level sidesplit in the revered Shoreacres neighbourhood! 3+1 bedrm, 2.5 bathrm, over 2600 sq ft of living space & is filled top to bottom with magnificent details. Open concept living space, gorgeous reconstructed vaulted ceiling, a sophisticated kitchen offers incredible attributes, large kitchen island, solid quartz countertop, floor to ceiling storage, smart tap & top of the line appliances. Main floor is complete with a modern gas fireplace, 4 skylights, a dining area & mudrm. Solid oak stairs lead up to the upper level feat. 3 spacious bedrms each with hardwood floors that have been sanded & restrained to match the main level. 5-piece bathroom with a rain shower head, double vanity, spa-like tub, & heated towel rack. The details continue to the lower 2 levels with a fully finished rec room with a walk-up, a cozy wood burning fireplace, spacious laundry room with an imported Italian sink. The compact powder room makes a big design impact with a unique curved wall & heated tile flooring. Another spa-like 3-piece bathrm with another rain shower head & accent lighting. The 4th bedrm has a large window & frosted glass window to open the space up. Industrial wine cellar has a floor to ceiling glass door for temperature control & an abundance of racks & shelving. Sitting on a desirable corner lot on a very quiet crescent with a stone interlock front patio. Located minutes from all amenities, communities centres, parks, schools & major highways. (id:50886)
Royal LePage Burloak Real Estate Services
1270 Maple Crossing Boulevard Unit# 204
Burlington, Ontario
Welcome to The Palace, where your dream condo awaits in the heart of Burlington. This condo offers 970 sq ft of living space, with 2 bedrooms, 2 bathrooms, and a sun-filled solarium ideal for basking in the sun year round. Step into the updated kitchen, where modern elegance meets functionality. Timeless subway tile backsplash is complemented by white shaker cabinets, quartz countertops, and with ample storage space, organizing your essentials has never been easier. This unit boasts in-suite laundry and access to the building's array of amenities, including an outdoor pool, BBQ area, tennis/squash courts, car wash, sauna, bike storage, and party room. Situated on the second level, this condo offers convenience and comfort, with easy access to Downtown Burlington's Jo Brant Hospital, vibrant shops, restaurants, and Spencer Smith Waterfront Park. Whether you're unwinding in the cozy living area or enjoying a morning coffee in the sun-drenched solarium, this condo invites you to experience the best of urban living with a touch of sophistication. No pets per condo bylaw, however emotional support animals are permitted (some restrictions apply). (id:50886)
Royal LePage Burloak Real Estate Services
162 Silverlace Circle
Hamilton, Ontario
Nestled in the sought-after Lake Pointe community, this beautiful 4BR, 2.5-bath home offers over 2,100 sq. ft. plus Rec Room, sunroom & double car garage. Situated on a spacious corner lot with stunning landscaping & located minutes from Costco, major shopping centers, dining, along with a short walk to the lake, conservation area and Lake Pointe Park. This home is perfect for families who love local conveniences combined with all that outdoor living has to offer. Step inside the spacious foyer to appreciate the open concept main floor featuring elegant oak flooring and an abundance of natural light from corner-lot windows. Entertain in style with a formal dining / living room with an inviting fireplace or relax in the spacious family room complete with a cozy gas fireplace. The modern kitchen boasts granite countertops, an expansive dining island, and a gas range perfect for any home chef. Upstairs, you’ll find four generous-sized bedrooms with the primary suite boasting a luxurious 4-piece ensuite as well as a generous Second BR offering balcony access for outdoor relaxation. Enjoy the convenience of second-floor laundry and a “bonus” nook for gaming, reading or home office area. The partially finished basement offers a versatile Rec Room, ideal for entertaining or needed flex space, plus plenty of storage in the utility room. Outside, the expansive backyard is perfect for gatherings, featuring an interlock patio, deck, and a charming 3-season outdoor room. Don’t miss this perfect family home in a friendly, family-oriented community! (id:50886)
Royal LePage State Realty
3375 North Service Road Unit# A6, A7
Burlington, Ontario
9035 Square foot unit located in a prime North Service Road Location, between Guelph Line and Walkers Line. Extremely well maintained with 3075 sq. ft. of air conditioned office space. The Warehouse is approximately 6000 sq. ft 18 clear with sprinklers. TMI is $5.00 per sq. ft. per annum for 2024 and includes major mechanical (roof,parking lot,HVAC) replacement! This is two units presently set up as one. Also available as separate units, please see other listings. Unit has just been renovated and is now ready to go! (id:50886)
Martel Commercial Realty Inc.
550 North Service Road Unit# 508
Grimsby, Ontario
Discover modern living in this 2-bedroom, 2-bathroom condo nestled in the heart of Grimsby. Enjoy the unbeatable convenience of being just steps away from the serene lake, pristine beaches, vibrant amenities, and a variety of dining and shopping options. This spacious unit boasts lake views from your private balcony, providing a tranquil escape from the everyday. Inside, you'll find a contemporary interior with all the modern comforts you need. A secure underground parking space and a personal locker offer added convenience. The building's amenities are equally impressive, including 24-hour security and concierge services, a well-equipped exercise room, a party room, and a rooftop deck/garden where you can relax and enjoy the stunning views. (id:50886)
RE/MAX Escarpment Realty Inc.
3952 Victoria Avenue
Vineland, Ontario
2-1/2 Storey Century Home with tons of original features. Currently set up as main home with in-law on the 2nd and 3rdlevel but easily converted back to single family. Home has been extensively renovated over the years includingbasement floor removal/repour, weeping tile, addition/renovation (approx. 12-14 yrs) creating mud room, main floorprimary and more. Wrap around porch, 2 amazing decks with pergolas and Chinese Wisteria creating extra special sittingareas. 1800 Sq ft 2 storey workshop/garage perfect for home business or hobbyist dream space. Backyard continuesbehind shed, driveway parking for 8 and street parking as well. Perfectly located close to highway, golf, wineries,shopping in the sweet Town of Vineland! (id:50886)
RE/MAX Escarpment Golfi Realty Inc.
227 Silverbirch Boulevard
Mount Hope, Ontario
Welcome to this charming 2-bedroom, 3-bathroom bungalow in the Villages of Glancaster. Enjoy unwinding on the spacious front porch, taking in the sounds of nature, or mingling with friendly neighbors. Inside, you'll find two updated bathrooms, newer hardwood floors, and fresh paint throughout. The inviting living room, featuring a gas fireplace, is bathed in natural light from bright windows. Speaking of windows, the bedroom windows have been recently replaced along with the living-room windows. The sunroom or private dining area offers additional space with a newly replaced patio door with a key entry that leads to a newer cozy composite deck, which overlooks the tennis and pickleball courts. The unfinished basement with a 2pc bath is awaiting your finishing touches. This home also boasts an attached garage with inside entry and a separate basement access. The condo fee includes, building ins, cable TV, common elements, exterior maintenance, high speed internet, parking, water, grass cut/snow removal Clubhouse/indoor pool/sauna tennis/pickle ball courts, library, community kitchen and party room Year Round Road Access, Year Round Living. (id:50886)
RE/MAX Escarpment Realty Inc.
150 Charlton Avenue E Unit# 2907
Hamilton, Ontario
Make yourself at home at 150 Charlton Ave. E., Unit 2907, the Olympia Condos, in the Corktown neighbourhood of Hamilton. This bright, carpet free, and updated 1 bedroom 1 bathroom unit has floor to ceiling windows and a spacious private balcony with breathtaking views year-round of the Niagara Escarpment and sunsets! Located just a quick walk to many local restaurants, shops, parks, bus routes, cycling/walking trails, St. Joe's Hospital, and the Hamilton Go Centre. Quick access to the mountain and many major roads. Amenities include an indoor pool, gym, sauna, squash court, billiards and party/media room! Condo fees include building insurance, common elements, exterior maintenance, heat, hydro and water! Book your showing today to see this impressive unit before it's gone. Parking is available to rent along with this unit for $100.00 per month. (id:50886)
Right At Home Realty
100 Burloak Drive Unit# 1308
Burlington, Ontario
Retire in Style steps from Lake Ontario! Freshly painted one bedroom and den unit at Hearthstone by the Lake. Live independently or make use of the numerous amenities available to residents like Wellness Centre, Gym, Dining Room, library, lounge, housekeeping, indoor pool, 24/7 emergency nursing, handyman services, etc. Steps to Lake Ontario and located on the Burlington/Oakville border each unit comes with one underground parking space and a storage locker. Heating, air conditioning, and water is included in condo fees. Note: Club fee of $1672.45 payable monthly in addition to the condo fee. (id:50886)
Realty World Legacy
209 Highway 8
Stoney Creek, Ontario
PRIME DEVELOPMENT OPPORTUNITY: Offering 80 ft. of frontage directly onto Highway 8 in Stoney Creek – a major artery with easy access to all amenities including transit, schools, shopping, entertainment, commercial services and highway access. 126 ft. of depth fronting onto Chester Road offers a lucrative severance opportunity to build semis, duplexes or possibly live/work. The existing zoning (R6) allows for single/semi/duplex or even street towns. Further opportunity exists to join the neighbouring property – a perfect site for a future multi-residential or mixed-use development with existing mid-rise condos, townhome complexes, commercial, as well as many projects already under development along Highway 8. 209 Highway 8 has an existing 4-bedroom, 2-storey single family home on the property to ease the process of financing. Inquire for more information about this fantastic development opportunity! (id:50886)
Royal LePage State Realty
209 Highway 8
Stoney Creek, Ontario
PRIME DEVELOPMENT OPPORTUNITY: Offering 80 ft. of frontage directly onto Highway 8 in Stoney Creek – a major artery with easy access to all amenities including transit, schools, shopping, entertainment, commercial services and highway access. 126 ft. of depth fronting onto Chester Road offers a lucrative severance opportunity to build semis, duplexes or possibly live/work. The existing zoning (R6) allows for single/semi/duplex or even street towns. Further opportunity exists to join the neighbouring property – a perfect site for a future multi-residential or mixed-use development with existing mid-rise condos, townhome complexes, commercial, as well as many projects already under development along Highway 8. 209 Highway 8 has an existing 4-bedroom, 2-storey single family home on the property to ease the process of financing. Inquire for more information about this fantastic development opportunity! (id:50886)
Royal LePage State Realty
385 Winston Road Unit# 1510
Grimsby, Ontario
Welcome to this gorgeous 1 bedroom plus den, with clear views from the 15th floor of BOTH the lake and escarpment! Unwind after work by taking a walk along the water, or by visiting the shops and restaurants located immediately outside the building. The unit has 9' ceilings with an upgraded fridge and an island addition, and is modern, bright, and highly functional. Enjoy entertaining around the large island with stone countertop, or having your morning coffee on the balcony while enjoying the absolutely stunning views. In-suite laundry and the additional space in the den make for a very comfortable home, while the building's amenities (including a large gym w/ yoga room, rooftop terrace, concierge, party room, Wi-Fi enabled lobby, bike storage, and pet spa) provide even more options and convenience right outside your door! Included with the unit is one underground parking space and one locker. Visitor parking is available. Tenant to pay water & hydro. (id:50886)
Keller Williams Edge Realty
70 Genoa Drive
Hamilton, Ontario
An Almost New home for sale! This bright and sunny house maintains a warm summer vibe year round! It has a spacious layout and heaps of features, including: upgraded windows in living room, double sliding doors with custom shades, vinyl flooring with staircase stained to match, extended kitchen cabinets, pot lights, high quality kitchen appliances, man door to garage, central vac, all large bedrooms, Master with Two walk-in closets and ensuite, and more! This immaculately kept home has a great Central Mountain location, with all amenities and hwy access right close by. Call now to book your private showing! (id:50886)
Right At Home Realty
68 Centennial Parkway
Stoney Creek, Ontario
Available for lease is an exceptional medical space within a state-of-the-art building designed to cater to the needs of medical professionals. This turnkey facility boasts fully equipped examination rooms, ensuring you can start seeing patients immediately without the hassle of setting up from scratch. The space also includes a dedicated office and reception area, creating a professional and welcoming environment for both staff and patients. One of the standout features of this property is its generous parking facilities, offering ample space for both staff and visitors, a rarity in many medical buildings. The convenience continues with the inclusion of an elevator, making the space fully accessible to all patients, including those with mobility challenges. This newly built space and building embody modernity and efficiency, providing a fresh and clean atmosphere that enhances the patient experience. The building is home to a variety of other medical professionals, fostering a collaborative environment and offering potential for referrals and professional networking. The space has or is surrounded by numerous amenities. Whether it’s nearby dining options for lunch breaks, pharmacies for prescription pick-ups, or other essential services. Ideal for expanding practices or new ventures, this space is designed to meet the highest standards of medical care and patient. In addition to these practical features, the space is surrounded by numerous amenities. (id:50886)
The Effort Trust Company
32 Woodland Heights Drive
Everett, Ontario
Experience the epitome of country living on this stunning 2-acre estate in the prestigious Pine River Estates. Surrounded by lush landscaping and a private forest, this custom-built family home spans over 3,000 square feet of meticulously upgraded living space, offering a serene, resort-like ambiance. With 3+2 bedrooms, 2.5 baths, the open-concept design bathes the main floor in natural sunlight, showcasing breathtaking forest views. The oversized living, dining, and kitchen areas feature a charming stone wall with a gas fireplace, complemented by Douglas fir wood posts and beams, creating a warm, inviting atmosphere. The finished basement offers two additional bedrooms, a wet bar, exercise room, cold cellar, living room with fireplace/blower, a luxurious bathroom with heated floors, and a steam shower. A separate basement entrance which is a beautiful French-style/California shutters door leads to the the back yard oasis. The main floor seamlessly extends outdoors with two walkouts to a large composite deck, perfect for relaxing or entertaining amidst nature’s beauty. Additional features include main floor laundry, a mudroom with garage access, a large front porch, and a newly paved driveway with parking for up to 15 cars. The 3-car garage, recently expanded with permits, includes a fourth door for backyard access, and an oversized storage shed. This property perfectly blends country tranquility with modern amenities, offering a unique and luxurious living experience (id:50886)
Keller Williams Complete Realty
2145 Sandringham Drive
Burlington, Ontario
3 bedroom back split in desirable neighbourhood with mature trees. The kitchen has newer cabinets and appliances. The dining room near the front door could also be used as a home office. There is much hardwood and ceramic flooring, also some laminate flooring. The master bedroom is spacious with double sliding doors to a quiet mature fully fenced yard. The 2nd entrance has direct access to the basement stairs and could be a private entrance to an in-law unit. The basement rec-room is large with a corner fireplace. 2 minute drive to Hwy 407 and 5 minute drive to Hwy 401. (id:50886)
Realty Network
1100 South Service Road Unit# 104c
Hamilton, Ontario
Ground floor 100% office - Clean, bright open concept collaborative office space facing the QEW in Stoney Creek. Work in a modern multi unit Industrial/Commercial/Office complex. 900 square feet on the main floor with en-suite washroom and one private office. Lots of windows with plenty of natural light. On-site parking. Plenty of amenities nearby and in close proximity to Winona Crossings, Costco, Go Station and more. Don’t miss out on this remarkable opportunity. Call us today for more information! (id:50886)
RE/MAX Escarpment Realty Inc.
330 Prince Charles Drive S Unit# 1204
Welland, Ontario
BRIGHT & SPACIOUS 2 BEDROOM CONDO IN SOUGHT-AFTER AND IMMACULATE SEAWAY POINTE COMMUNITY located along the Welland Recreational Waterway. Corner unit with large open concept family room/dining room with many windows offering natural light and sliding doors to open covered balcony overlooking the community's private, manicured green space. Bright kitchen with stainless steel appliances. Additional Features include: stainless steel double oven (1.5 years new), newer stainless steel fridge, built-in stainless steel microwave/hood range, built-in dishwasher. Large party/games room with kitchen on main floor for hosting and entertaining, exercise area and visitor parking. With the recreational canal walkway at your doorstep, sip your morning coffee canal side, enjoy walking, cycling or paddling from this stunning location. Located near parks, hospital, restaurants, recreation centres and less than 5 minutes to highway access.*Please note: photos are virtually staged including fireplace. (id:50886)
RE/MAX Garden City Realty Inc.
115 Catharine Street N Unit# 1
Hamilton, Ontario
Stunning 2 Bed, 1 Bath Main Floor Unit in Beasley Neighborhood. This Unit Has Been Fully Renovated, Right Down To The Studs. Modern Interior With Stainless Steel Appliances, Including A Dishwasher. Gas Range and Stacked In Suite Laundry. Bright Open Windows Let Lots of Natural Light into Bedrooms. Modern Bathroom, Tile And Black Modern Fixtures. This Unit is Perfect For Young Professionals, Upper Year University Students, Nurses/Doctors. Walking Distance to Hamilton General Hospital. On The Transit Line To McMaster, Mohawk. 5 Minutes Walk To James St N, Enjoy Trendy Coffeeshops, Restaurants and Shopping. Gas Is Included In Lease Price. (id:50886)
Right At Home Realty
222 Main Street W Unit# 1b
Hamilton, Ontario
Welcome to 222 Main Street West, a stunning 1,590 sqft office space located at the intersection of Queen and Main Street in Hamilton. This main floor office is housed within a beautiful historical building, offering the perfect blend of character and functionality. The space features elegant hardwood floors throughout, exposed brick that adds a touch of timeless charm, and a cozy fireplace that creates a warm and inviting atmosphere. Located just steps away from Hess Village, City Hall, and major highways, this office offers both a prime location and convenient access to the city's vibrant amenities and key commuter routes. Perfect for businesses looking for a unique and distinguished office space in the heart of Hamilton, this is a fantastic opportunity to establish your professional presence in a historical building full of character. (id:50886)
RE/MAX Escarpment Realty Inc.
3325 Harvester Road Unit# 15
Burlington, Ontario
Calling all flex space/office users looking for creative, collaborative space! The Empire is a modern, open concept office building with 18 foot ceilings, beautiful polished floors and tons of natural light. This is a corner unit that has two sides of windows for great, natural light, its own kitchenette, washroom and exterior double-door entrance for ease of moving large items. Turn-key, move-in ready space plus some great common areas including a terrific rooftop breakout room with kitchen and outdoor patio, elevator and wheelchair accessible washrooms. Conveniently located on Harvester with easy access to public transit, highways, ample parking and separate entrance for ease of access or curbside pick-up. (id:50886)
RE/MAX Escarpment Realty Inc.
19 Crowland Avenue
Welland, Ontario
Discover this inviting 2 storey, 3 bedroom, 1 bath home, perfect for families seeking comfort and functionality. The main floor features a spacious, open-concept layout that seamlessly combines living, dining, and kitchen areas, creating an ideal setting for both everyday living and entertaining. Convenience is key with a main floor laundry and a practical mudroom, which leads out to a generous back deck. This deck is perfect for summer gatherings and outdoor relaxation, offering an excellent space for entertaining guests or enjoying quiet evenings. The side drive and fully fenced yard provide both security and flexibility. A unique feature of this property is the hinged fence panel, allowing easy access to the single car garage. This thoughtful design makes it simple to store recreational vehicles such as boats, campers, or quads, while the deep lot ensures ample space for all your toys, whether for kids or grown-ups. With its combination of a well-designed interior and versatile outdoor space, this home is ideal for creating lasting memories. Don't miss the chance to make this wonderful property your new home! (id:50886)
Royal LePage NRC Realty
2486 Old Bronte Road Unit# 519
Oakville, Ontario
This bright and serene open-concept 1 bedroom unit offers everything you need for a comfortable lifestyle, including a spacious balcony and a large walk-in closet in this roomy bedroom. The kitchen features ample cabinetry that enhances both style and storage. Enjoy the convenience of in-suite laundry and access to top-notch amenities like a gym, rooftop patio, and party room. Ideally positioned in North-West Oakville, you're just moments away from hospital, shopping, and easy access to Highways 407 and the QEW. Includes 1 underground parking and 1 storage locker. (id:50886)
Exp Realty
7662 Birch Drive
Washago, Ontario
This beautiful four-season home is perfect for the outdoors lovers. This home sits on a large treed lot and can be used as a permanent home or an up-scale cottage. This lot provides the comfort of the community while providing space for privacy. The decks and windows hold breathtaking views of the water. Nature is in your backyard. With launch access to the river only minutes away you have the luxury to bring your watercraft home to your own dock. When you are ready to play with the bigger boats, lake access for boat launching is also only minutes away. (id:50886)
Keller Williams Complete Realty
2279 Fairview Street Unit# 5
Burlington, Ontario
Prime Retail Space Available for Lease on High-Traffic Fairview St. Unlock the potential of your business with this exceptional retail space, strategically located on the bustling Fairview Street. Offering approximately 4,828 square feet of versatile space. Situated on a major thoroughfare, this property ensures maximum exposure to a steady stream of vehicle traffic. Ideal uses such as Automotive, Showroom/Warehouse & many more. Space includes a large drive-in door at the front for easy loading and unloading. Ample Parking which includes 6 reserved parking spots. Low Operating Costs. This location is ideal for businesses looking to capitalize on high traffic and visibility. (id:50886)
Royal LePage Burloak Real Estate Services
3900 Confederation Parkway Unit# 318
Mississauga, Ontario
Newly constructed 1 Bedroom + DEN, luxury M City condo located in the most desirable area in the heart of Mississauga available from July 1st,2024. Huge windows from floor to ceiling along with 12 12-foot high ceilings, stainless steel appliances, 1 parking ($100 monthly) and 1 locker. Lots of natural light, high-quality finishing & touches, featuring an open-concept layout. Steps to Square One center, Celebration Square, Sheridan College, City Hall, library, Gym, Pubs, Restaurants, walk-in-clinic & more. Easy access to major highways. The building offers amenities Gym, Media Lounge, Pool Deck, Steam room, Yoga studio, Splash pad, Kids playground, Party rooms & more. (id:50886)
Keller Williams Complete Realty
4 Lisa Street Unit# 712
Brampton, Ontario
FIRST TIME HOME BUYERS, WHY RENT WHEN YOU CAN OWN AND BUILD EQUITY. THIS CLEAN, SPACIOUS, 3 BEDROOMS PLUS 2 BATHROOM CONDO UNIT IS ACCESSIBLE TO ALL COMMUTES. LOCATED IN A DESIRABLE NEIGHBOURHOOD. NEW VINYL FLOORINGS, INSTALLED FRESHLEY PAINTED. NEW STOVE AND DISHWASHER. (id:50886)
RE/MAX Real Estate Centre Inc.
2344 Woodward Avenue
Burlington, Ontario
Amazing 2 story home in a fantastic south Burlington location! This 3-bedroom, 1.5 bath home is approximately 1,350 square feet and sits on an oversized 50 ft x 150 ft lot! This home has been beautifully maintained / updated inside and out. The main floor of the home boasts plenty of natural light with hardwood flooring throughout. The spacious living room leads to a well sized dining room. The spacious kitchen features white cabinetry, quartz countertops, a white tile backsplash and is completely open to the family room! The main level also has a spacious powder room and a mud room with access to the backyard oasis! The second floor of the home features 3 bedrooms and a 4-piece bathroom. The unfinished lower level includes laundry and plenty of storage space! The exterior of the home features a beautiful backyard with mature landscaping, a wood deck and 2 large storage sheds! There is parking for six vehicles on the driveway and there are no rear neighbours! This home is located close to all amenities, the GO station, highways and downtown Burlington! (id:50886)
RE/MAX Escarpment Realty Inc.
8 Stanmary Drive
St. Catharines, Ontario
Welcome to 8 Stanmary Drive, a custom modern house nestled in a quiet, sought-after neighborhood in St. Catharines. This modern custom home is cased in top of the line Celect board & batten siding. Interior features 2 total bedrooms and 3 bathrooms & offers a bright, spacious layout with modern finishes. The main floor features a sun-filled living room, and a contemporary kitchen with stainless steel appliances, gas stove, plenty of storage and quartz countertops. Upstairs, an overseeing landing office, leading into the master bedroom. The finished basement offers an additional bedroom family room & a 4 piece bathroom along with heated flooring throughout. Outside, enjoy a beautifully landscaped backyard with a large deck, perfect for relaxing or entertaining. Conveniently located close to schools, parks, shopping, and major highways, this home is ideal for families or those looking to enjoy all the amenities St. Catharines has to offer. Don’t miss out on this fantastic opportunity to own a move-in-ready home in a prime location! (id:50886)
Michael St. Jean Realty Inc.
20 Collier Road N
Thorold, Ontario
Attn Multi-Gen Families/Buyers looking for a Mortgage helper/ Investors! This well-maintained single-family home with in-law suite features two 3 bedroom, 1 bathroom units each with their own in-suite laundry. Double wide driveway with parking for 5 vehicles. Two separate electricity meters for upper and lower suites giving you full control over expenses. Both units boast large, bright living spaces, perfect for families, students, or young professionals. Located in a prime area, this home is just minutes from Brock University, making it ideal for student rentals. It’s also situated on a NRT bus route, offering easy access to public transportation, local amenities, and surrounding areas. Don’t miss your chance to own this versatile home in a thriving location! Contact me today to schedule a viewing and explore the possibilities! (id:50886)
Exp Realty
450 Dundas Street E Unit# 1213
Hamilton, Ontario
Welcome To The Upscale TREND Condos In Beautiful And Historic Waterdown. 1 Bedroom Plus Den, 1 Bathroom Condo With 2 Parking Spots. Features Modern Decor, Efficient Goethermal Heating/Cooling, Exercise Room, Bike Storage Room, Rooftop Patio, Party Room And Secure Parcel Lockers. Ideal Location Close To Highways, GO Stations, Shopping, Parks, And Hiking Trails. (id:50886)
Psr
1216 Consort Crescent
Burlington, Ontario
Opportunity knocks in this great family friendly neighborhood. 3 bedrm two storey home with finished basement. Main floor open concept, great for entertaining, freshly painted. Kitchen (2019) Second floor Carpet (2024) Generous size Rec Room. Powder Room (2024) Inside entry from garage to home. Large fully fenced yard. Close to all amenities including Schools, transit, shopping etc etc (id:50886)
RE/MAX Real Estate Centre Inc.
276 Carlisle Road Unit# 1
Hamilton, Ontario
Great opportunity for commercial space in the sought-after centre of Carlisle. Situated right on the four corners, this space is perfect for a variety of uses with great visibility in a meticulously well-maintained building, plus exclusive parking spaces. Don't miss your opportunity to be right at the heart of the Carlisle community with easy access to highways and all the village has to offer! (id:50886)
RE/MAX Escarpment Realty Inc.
16 Chelsea Crescent
Hamilton, Ontario
Excellent Stoney Creek location. Luxury 2 storey home, finished basement with second kitchen, 3.5 Baths, Many features including 2 kitchens, Oak hardwood floors, Well landscaped, Gazebo, Pergola, must see!! Outstanding home!! (id:50886)
Royal LePage State Realty
9056 Airport Road
Mount Hope, Ontario
Beautiful renovated 3-bedroom home with 2 full baths situated on a half-acre (132 x 165 ft.) double-wide lot. Located less than a minute (1km) from the Hamilton International Airport with parking for 8+ vehicles. This prime commercial development opportunity offers a C6 zoning allowing for existing residential as well as a long list of retail or service based commercial uses. This stunning home has been renovated from top-to-bottom with stylish modern décor and updated mechanics. The main level features a large kitchen with 10-ft island. There is a cozy family room, full bathroom and a laundry/mudroom. The utility room offers storage and space for a workshop/craft area. The upper level has 3 bedrooms including a primary with walk-in closet and ensuite bathroom. There is also a private balcony with fantastic views overlooking the entertainer’s concrete patio with two pergolas offering shade or reprieve on rainy days. With plenty of land, you can host your entire family and friends. The large detached double garage with electricity, has been converted into a single with finished office space and more storage. The wide-open property has been fenced and gated and has endless potential for commercial opportunities or even a live/work scenario. This bustling International Airport has only begun to expand. It is open 24/7 with 10,000+ ft of runway and no landing curfews – home to Cargojet, Purolator, Canada Post, UPS and DHL hubs, as well as Amazon Canada Fulfillment Centre. (id:50886)
Royal LePage State Realty
9056 Airport Road
Mount Hope, Ontario
Beautiful renovated 3-bedroom home with 2 full baths situated on a half-acre (132 x 165 ft.) double-wide lot. Located less than a minute (1km) from the Hamilton International Airport with parking for 8+ vehicles. This prime commercial development opportunity offers a C6 zoning allowing for existing residential as well as a long list of retail or service based commercial uses. This stunning home has been renovated from top-to-bottom with stylish modern décor and updated mechanics. The main level features a large kitchen with 10-ft island. There is a cozy family room, full bathroom and a laundry/mudroom. The utility room offers storage and space for a workshop/craft area. The upper level has 3 bedrooms including a primary with walk-in closet and ensuite bathroom. There is also a private balcony with fantastic views overlooking the entertainer’s concrete patio with two pergolas offering shade or reprieve on rainy days. With plenty of land, you can host your entire family and friends. The large detached double garage with electricity, has been converted into a single with finished office space and more storage. The wide-open property has been fenced and gated and has endless potential for commercial opportunities or even a live/work scenario. This bustling International Airport has only begun to expand. It is open 24/7 with 10,000+ ft of runway and no landing curfews – home to Cargojet, Purolator, Canada Post, UPS and DHL hubs, as well as Amazon Canada Fulfillment Centre. (id:50886)
Royal LePage State Realty
36814 Crediton Road
Dashwood, Ontario
WELCOME TO 36814 CREDITON ROAD! Don't miss out on this fantastic opportunity to own a well-maintained 3-bedroom, 2-bathroom home on a spacious ½ ACRE lot just minutes from the renowned Grand Bend. Grand Bend is home to one of Ontario's best beaches with breathtaking sunsets over Lake Huron. As you step inside, you'll find a bright living room, dining area, and a large eat-in kitchen with ample storage space, stainless-steel appliances and access to the garage. The back deck offers a peaceful view of a fully fenced backyard oasis with a pool, board and batten shed, and a tranquil wooded backdrop. On the main level, there's a fully updated 4-piece bathroom and two generous bedrooms. Upstairs, you'll discover a lovely primary suite with skylights and a updated 3-piece ensuite bathroom. This home comes with updated furnace, central air, windows, siding, and shingles, making it ideal for first-time homebuyers, families, and savvy investors looking for rental income opportunities. Experience the serene charm of rural living just a short drive away from amenities, restaurants, schools, nightlife, a drive-in movie theater, traditional theater, winery, and recreation center. Schedule a showing today to explore this fantastic property! (id:50886)
Right At Home Realty
1043 Jerseyville Road W
Ancaster, Ontario
Set amongst a 4.1-acre country paradise with private forested walking trails, and a stunning oasis pool – this spectacular bungalow, built by Neven Custom Homes, offers almost 4300 square feet of luxury living plus an oversized triple garage. Imagine a life of peace and tranquility with the convenience of being located only 5 minutes to all amenities in Ancaster and only 2 minutes to highway access. This magnificent bungalow has been built with a pristine attention to detail – you’ll find up to 11 ft. ceiling heights, custom millwork, and high-end fixtures and finishes throughout. It offers a mix of purposeful rooms and open concept spaces. There are 3 spacious bedrooms and a private den, including a primary with two walk-in closets and an elegant 5-piece ensuite. The gourmet kitchen features custom built-ins, beautiful granite, and top of the line Viking, Miele, and Sub-zero appliances. The lower level offers a 9 ft ceiling height and approximately 1,320 sq ft of finished recreation space with a billiard area, wet bar, gym, bathroom (framed & roughed-in shower), and plenty of space to customize. A separate walk-up entrance to the garage offers potential for multigenerational living. Outside, there are covered verandahs in the front and back with a built-in firepit and stunning views in all directions. There are wild turkeys and deer on the property daily. Enjoy acres of amazing land for entertaining family and friends, with a fully fenced, heated in-ground salt water pool. (id:50886)
Royal LePage State Realty



