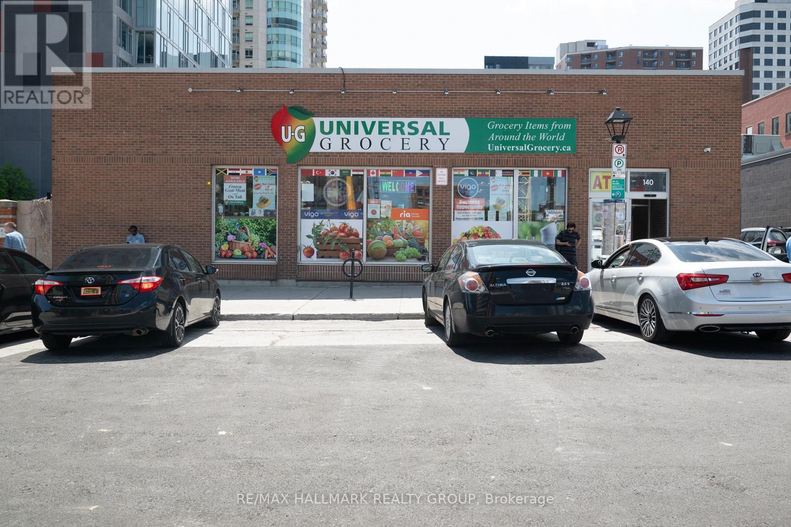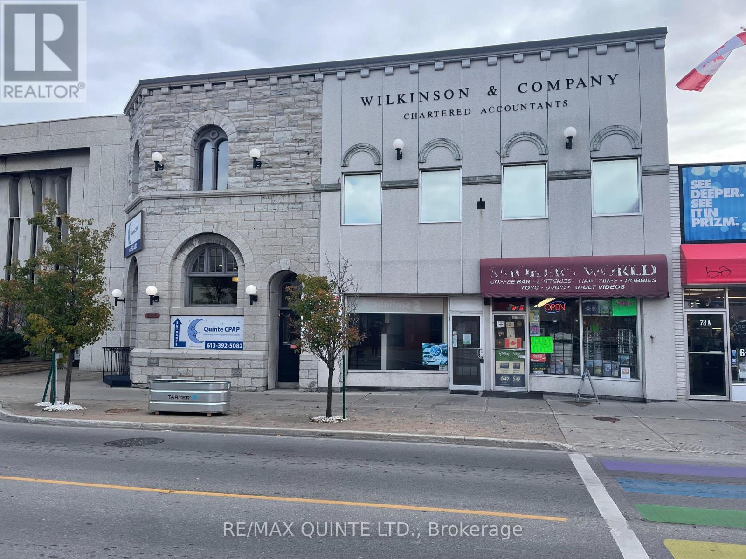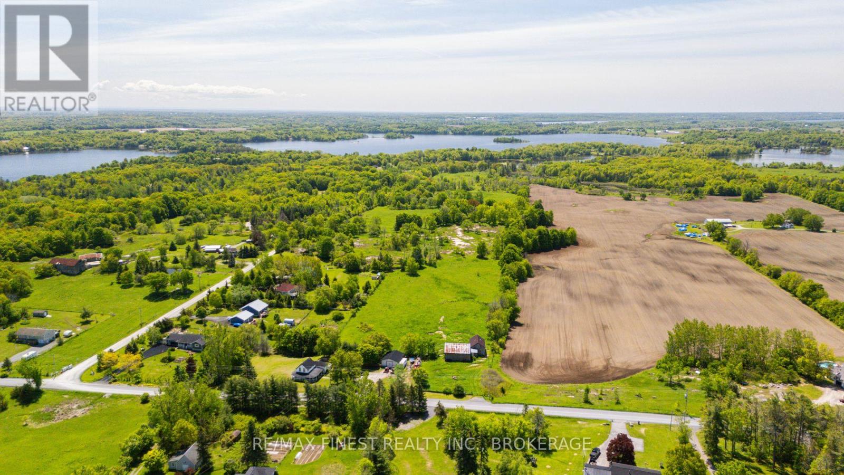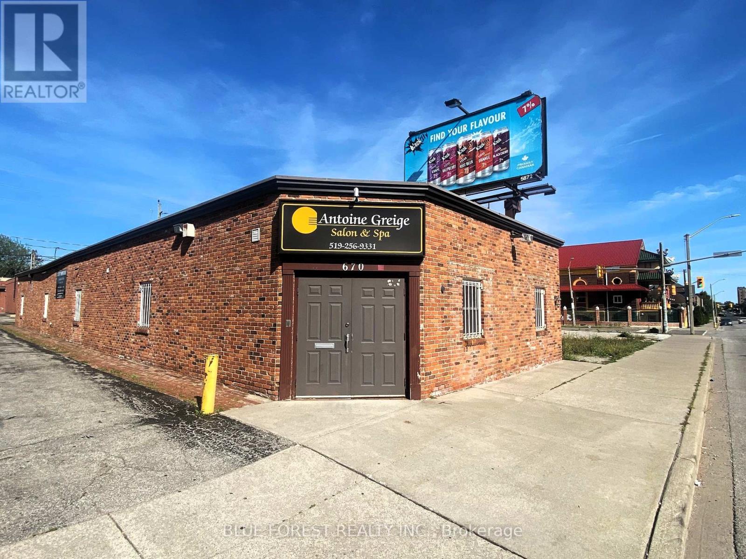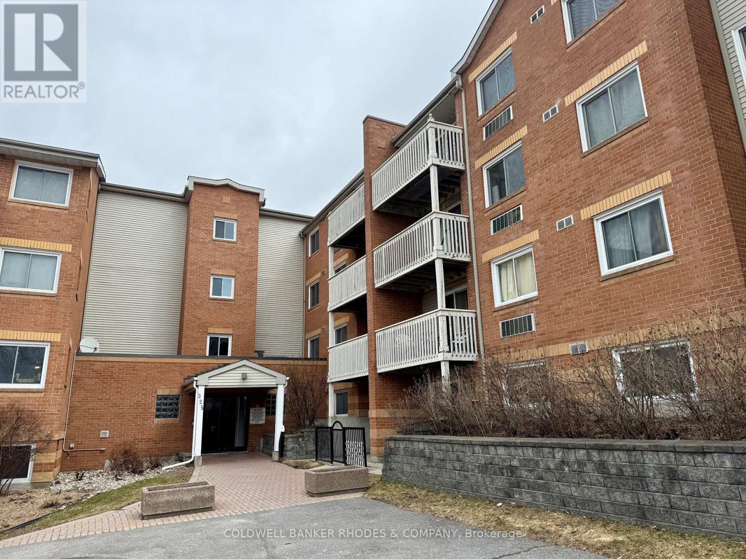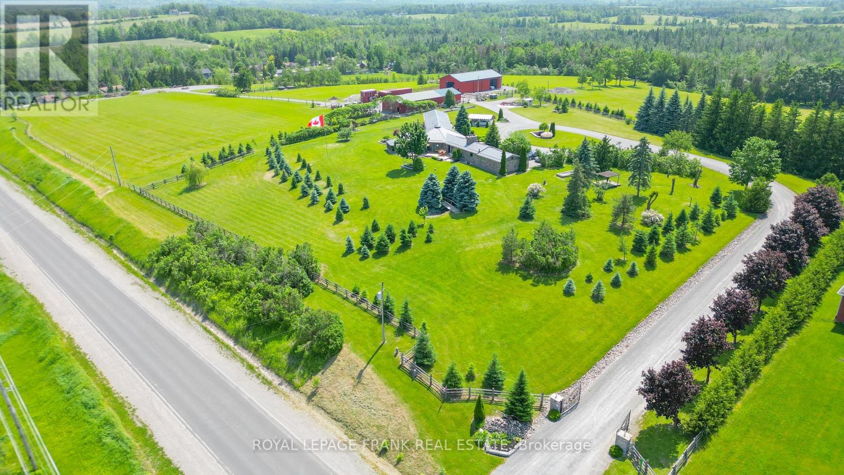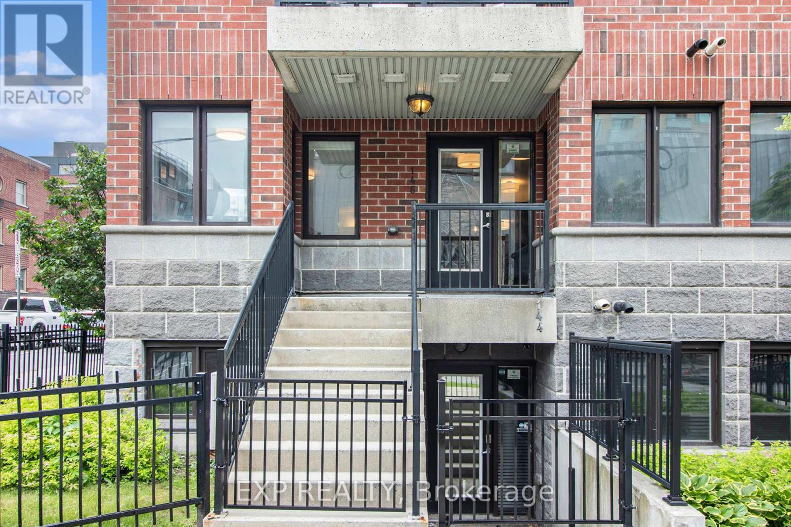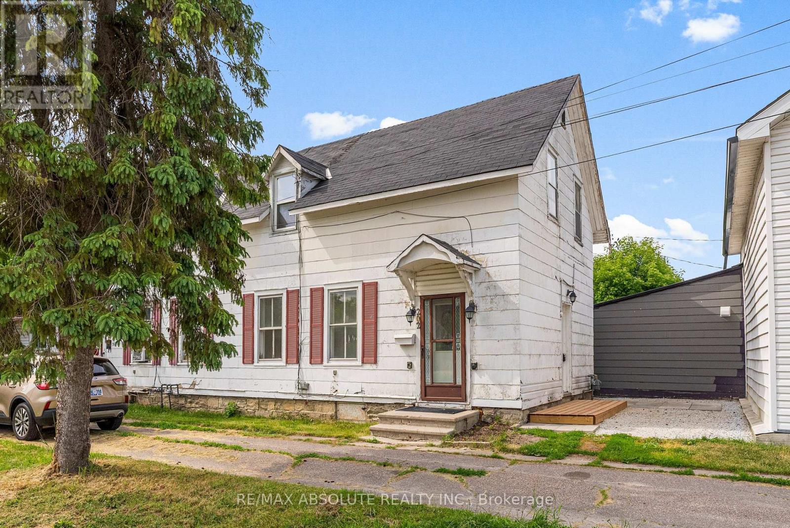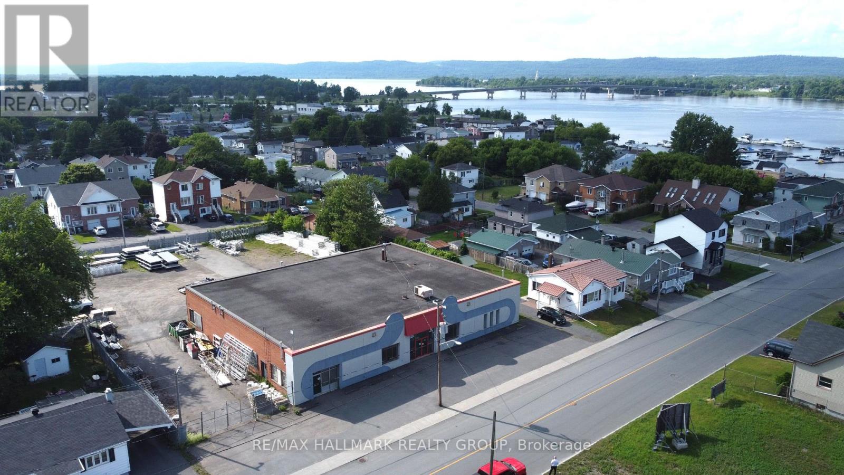140 George Street
Ottawa, Ontario
LOCATION,LOCATION. Approx. 5,200 SQF. Grocery Business in Prime Downtown Ottawa! This spacious and fully equipped grocery store, including a 2,500 SQF (APPROX) basement, is located in the heart of downtown Ottawa surrounded by high-rise buildings, established communities, and exciting new developments. The area enjoys high foot traffic, excellent visibility, and plenty of customer parking. The store features 8 large commercial fridges and 6 well-organized aisles offering a wide range of groceries from A to Z. The basement provides additional space thats ideal for launching a bakery or other complementary venture. Huge potential to double the income by adding lottery sales, a cigarette license, and/or securing a liquor license to serve growing demand in the area. Dont miss this rare opportunity to own a well-located and high-traffic grocery business in one of Ottawas most vibrant neighborhoods. Call today for more information! (id:50886)
RE/MAX Hallmark Realty Group
204 - 69-71 Dundas Street W
Quinte West, Ontario
AFFORDABLE office space in Downtown Quinte West! Premium location with high visibility and parking at the rear. Bright professional office space featuring new vinyl plank flooring, paint and blinds with access to common restrooms and kitchen area. Short term lease available. (id:50886)
RE/MAX Quinte Ltd.
Lot 14 Ormsbee Road
Frontenac, Ontario
This parcel of land is perfect for various uses, build your forever home, create a weekend escape, or creating a small farm. Enjoy the tranquility of having water front access, ideal for fishing, kayaking, or simply soaking in the natural beauty of your surroundings. Experience peace and privacy in this stunning natural setting, away from the hustle and bustle. This vacant land is truly a one of a kind property, with lots to offer. (id:50886)
RE/MAX Finest Realty Inc.
670 Goyeau Street
Windsor, Ontario
670 Goyeau Str. In the heart of downtown business district of Windsor. Solid Brick Build Office building - under 7,500sf. This building is IDEAL location for offices such as LAW office -With Secure room for storing files, approved by law association. Great for Government offices, Real estate office, Chiropractors, Engineering firm, Esthetics / Spa/ Wellness. Medical professionals -Hospital 2 blocks.INVESTMENT OPORTUNITY- Government offices or commercial leasing to 2 or more clients - Building has plenty parking spots. High traffic area, public transportation, shopping nearby. High exposure, building features approx 3500sq ft per floor. Great lay out for reception and subdivided offices. Each floor have two entrances. Each unit can be rented separately or divided to smaller units. Currently being used as well known hair salon. Lower level was previously rented as a law office. Newly Renovated hotel cross the street. Roof was replaced 2020, building has two water heaters & two furnaces. (id:50886)
Blue Forest Realty Inc.
404 - 325 Centrum Boulevard
Ottawa, Ontario
Welcome to 325 Centrum Blvd a well-maintained 2-bedroom, 1-bath condo offering the perfect blend of comfort, convenience, and lifestyle. Located in the vibrant core of Orleans, this bright and spacious unit is ideal for first-time buyers, downsizers, or savvy investors. Step inside to discover new laminate flooring throughout and large windows that flood the space with natural light. The galley kitchen features ample cabinetry, counter space, convenient dishwasher and a breakfast bar perfect for entertaining. The living area provides access to a private balcony for enjoying your morning coffee or unwinding after a long day. Both bedrooms are good sized, and the primary includes a walk-in closet. Full four piece bathroom. Dedicated outdoor parking space. Situated steps from Place d'Orleans, public transit, Shenkman Arts Centre, restaurants, and all major amenities you will love the walkable lifestyle this location provides. (id:50886)
Coldwell Banker Rhodes & Company
609 - 675 Davis Drive
Kingston, Ontario
Located in the highly sought-after west end of Kingston, this bright and spacious 2-bedroom, 2-bathroom condo offers a perfect blend of comfort, style and convenience. Stepping inside, you will love the open bright space offered with this north facing unit overlooking green space. Catch the beautiful sunsets without enduring all day sun. The recently renovated kitchen with quartz counters, classy backsplash and a large opening to the great room for easy serving. Through the living/dining combination, you are led into the solarium, a serene space perfect for unwinding and reading a book by the expansive bay windows. Enjoy the automatic blinds that you can easily raise/lower at different times of the day. The primary bedroom offers an updated 3pc bath with glass shower and a walk in closet. There is a full second bath with a tub/shower, a second bedroom and full in unit laundry facility and storage room. There are built in A/C units in both the living room and primary bedroom. No need to worry about the weather outside with the covered underground parking garage with a deeded parking space included with the unit. The King's Gate building is home to a wide range of amenities designed to foster a true sense of community, including a common room, games room, and an indoor pool. If you desire, you can enjoy social activities like happy hours, tea socials, afternoon card games, holiday celebration dinners, and even exercise classes. Situated just minutes away from the Cataraqui Town Centre, grocery stores, coffee shops, and easy access to the 401, everything you need is right at your doorstep. Key Features: 2 Bedrooms, 2 Bathrooms, Solarium with bay windows. Amenities: Indoor pool, common room, games room, Social community with monthly events and activities. Perfect for those looking to downsize without sacrificing lifestyle. (id:50886)
Royal LePage Proalliance Realty
10 Cityview Heights
Kawartha Lakes, Ontario
Welcome to this spectacular property with hilltop views all around! This gorgeous home has all the bells and whistles and some! This property can lend itself to many potential uses, equestrian, livestock, market garden, green houses, storage business, repair shop, farm etc. Pride of ownership throughout with immaculately groomed grounds. Too many features to mention. (id:50886)
Royal LePage Frank Real Estate
201 - 146 Daly Avenue
Ottawa, Ontario
Welcome to 146 Daly Avenue, a bright and spacious 1-bedroom, 1.5-bathroom corner unit for comfortable downtown living. This unit features a rare independent private entrance, providing added privacy and convenience.The open-concept living space is complete with updated granite countertops, laminate and tile flooring, and a large primary bedroom with a full ensuite. Located in the heart of downtown Ottawa, just steps to University of Ottawa, the Byward Market, shops, restaurants, parks, and public transit. This location is ideal for those seeking an urban lifestyle. Available for quick occupancy. Storage locker included. Short term leases will be considered! (id:50886)
Exp Realty
202 Bell Street
Arnprior, Ontario
Move right in.....to this charming historic semi-detached two-storey! History was made here....now it's your turn to create lasting memories. Step inside to a bright, sun-filled main floor featuring newly installed laminate flooring and a fresh coat of paint throughout. Large dining room flows into a functional galley kitchen.Sunlight pours through the large south-facing windows in the cozy living room. Upstairs a generous open space at the top of the stairs offers flexibility as an office, craft area or reading nook.You'll also find two good sized bedrooms with bright windows. The updated 4 piece bath includes a brand new tub, tub surround, vanity and toilet. Walk to everything.....downtown with its shops & amazing restaurants.....library, movie theatre, Robert Simpson Park with splash pad and beach on the Ottawa River and much more! Vacant and easy to show.......available for quick possession. (id:50886)
RE/MAX Absolute Realty Inc.
284 Cameron Street
Hawkesbury, Ontario
Excellent Commercial Opportunity 8,000 Sq. Ft. Building in Prime Hawkesbury Location Discover the potential of this expansive 8,000 square foot commercial property, ideally situated in the heart of Hawkesbury strategically located just one hour from both Montreal and Ottawa. This versatile space is perfectly suited for a wide range of business ventures, from automotive and light industrial operations to warehousing, distribution, or service-oriented companies.The building features two 12-foot garage doors providing convenient access to the main garage area, which boasts impressive 13-foot ceilings ideal for accommodating large vehicles or equipment. The garage and adjacent storage zones are efficiently heated with four suspended natural gas heaters, ensuring year-round functionality.Inside, you'll find two private offices equipped with heat pump air conditioning for comfort in every season, along with two well-appointed bathrooms. A large kitchen doubles as a conference room, perfect for team meetings or client presentations. Multiple storage areas offer added convenience and organizational flexibility.The property is fully fenced and includes dual gated access to a spacious rear yard with abundant parking for staff or fleet vehicles. An additional 10 parking spaces are available in front of the main entrance, enhancing accessibility for clients and visitors.With excellent street exposure, robust infrastructure, and flexible layout, this commercial property offers endless possibilities for entrepreneurs and growing businesses. Don't miss this rare opportunity to invest in a high-visibility, high-potential space in one of Eastern Ontario's most accessible hubs. (id:50886)
RE/MAX Hallmark Realty Group
302 - 12 Clara Drive
Prince Edward County, Ontario
Arrive by boat for a visit and you will never want to leave. Enjoy Picton's newest Waterfront development by PORT PICTON HOMES. With a brand new boardwalk and oodles of new boat slips, you will soon be able to step off your boat and meander through the soon-to-be completed Claramount Club. Imagine a state-of-the-art fitness centre for your morning workout, followed by a quick swim, spa treatment and fresh pastries steps from your unit in the brand new Taylor Building. Your stylish 1-bedroom condo awaits, perfectly positioned along Picton Harbour to enjoy the amazing views north. This beauty offers an efficient 673 sq ft of living space featuring open-concept living and dining area and premium designer finishes. Enjoy an afternoon of sailing or fishing before returning to your private balcony to enjoy an early evening glass of wine and then slip back to Claramount Club for fine dining or wander a few minutes downtown Picton for the many amazing local restaurants like Bocado or Onesta. Does it get any better .... (id:50886)
RE/MAX Quinte Ltd.
400 - 981 Wellington Street
Ottawa, Ontario
Fantastic space in a great area. The 4th(top)floor boasts upto 5659 sqft of renovated office space. Can be subdivided. Several private offices and board rooms,and open concept. Kitchenette sitting area, washroom facilities, and shower. Lobby Area off of the elevator. The space has zone heating and cooling for the entire office space. Windows on the South, East, West side. 6 Free Private Parking Spots included. Additional parking is available. Operating Costs Approx $14.00 sq ft. (id:50886)
Sutton Group - Ottawa Realty

