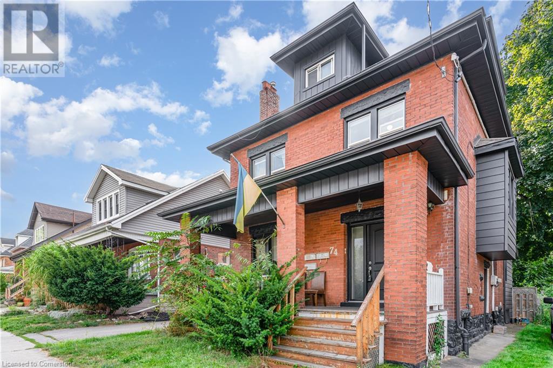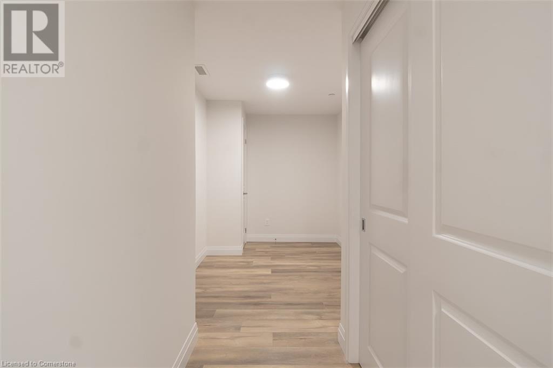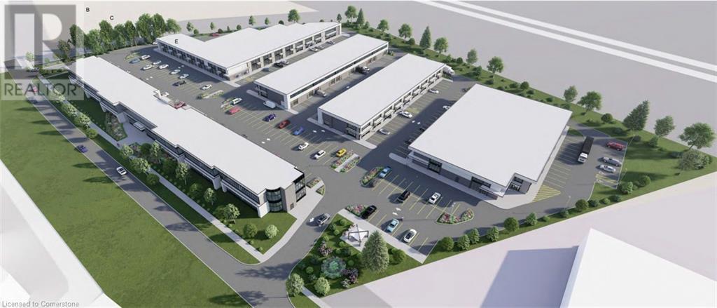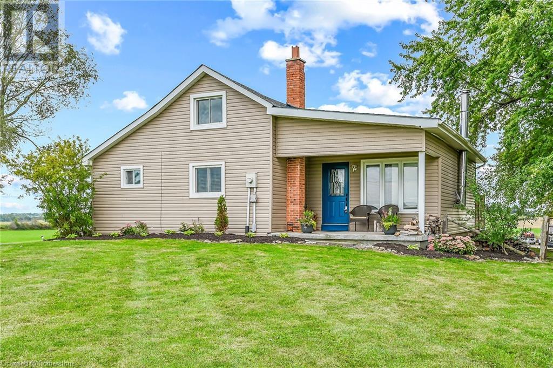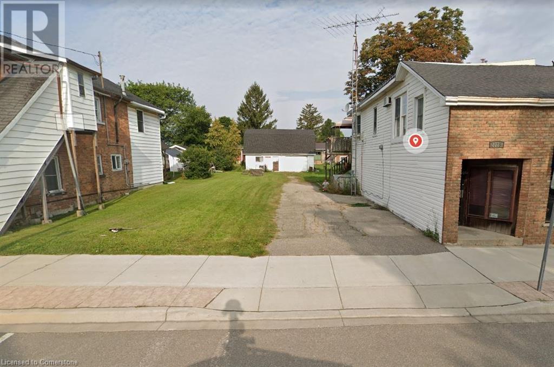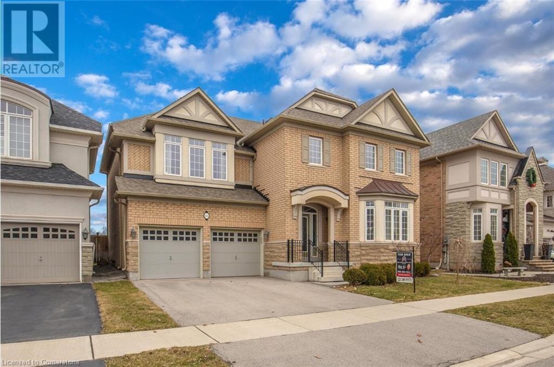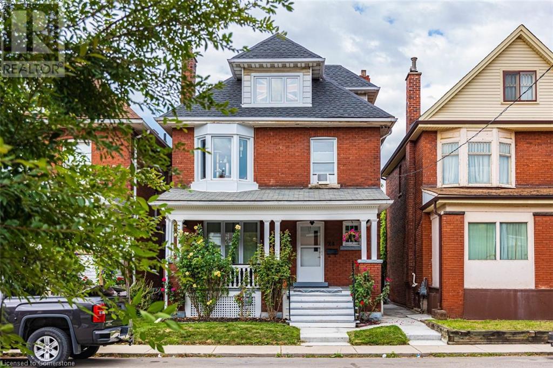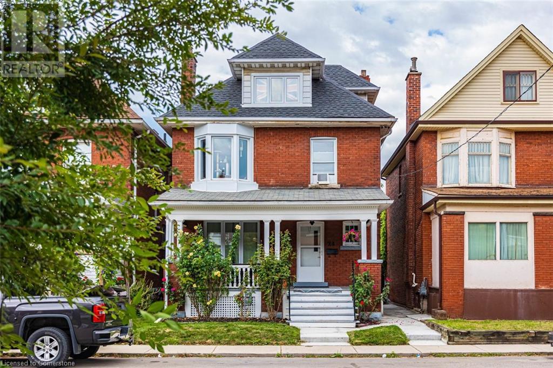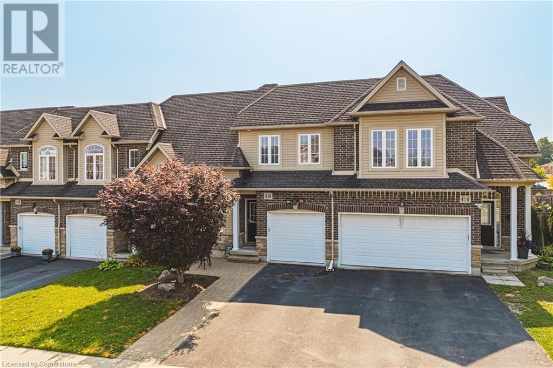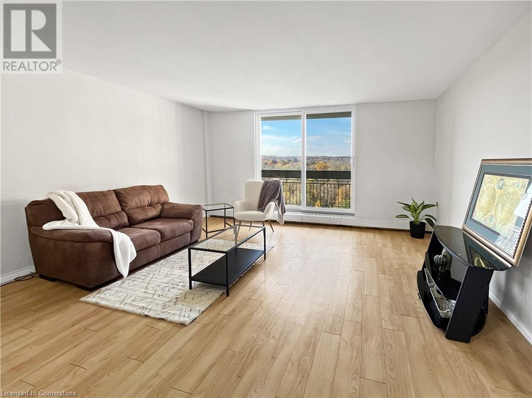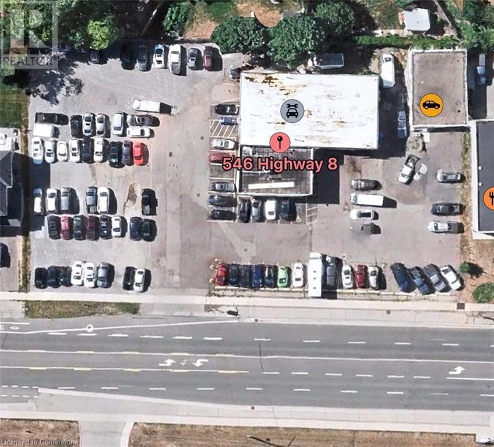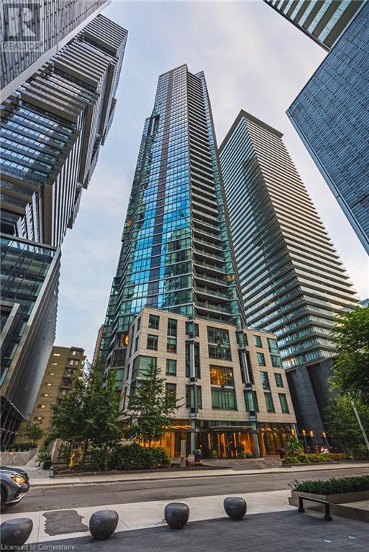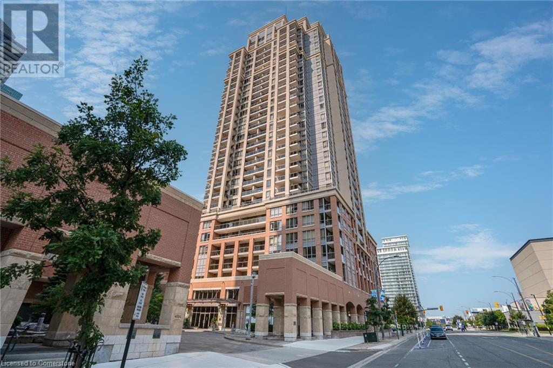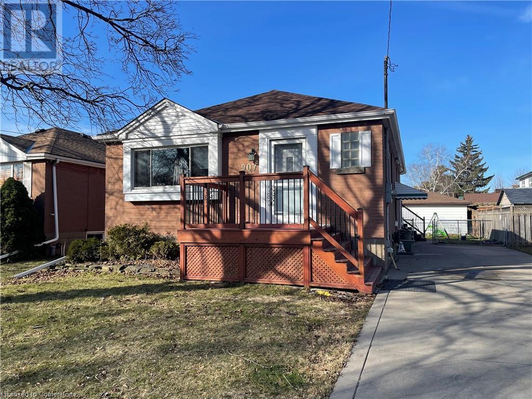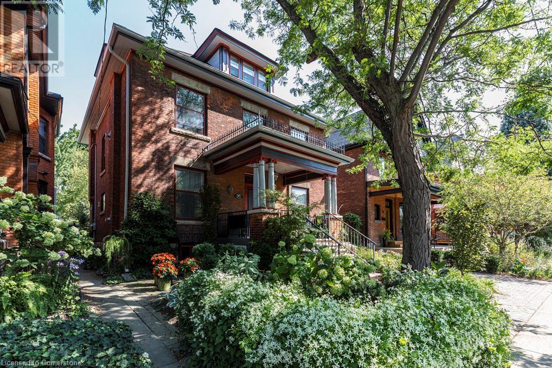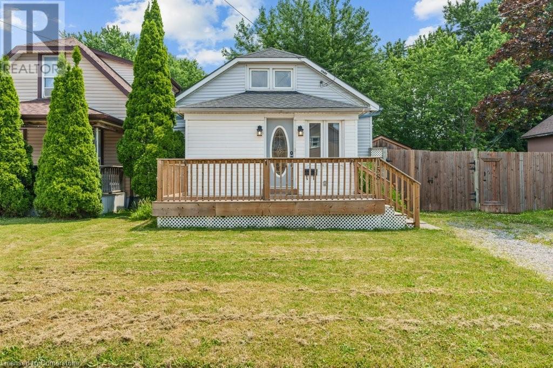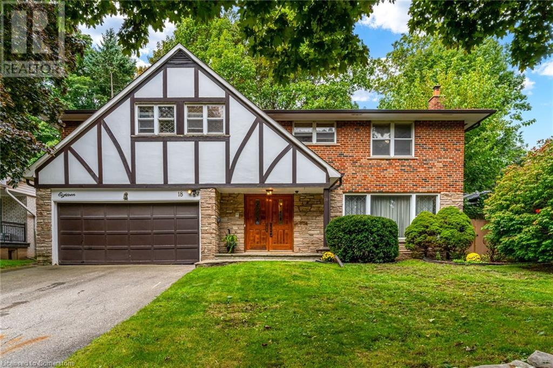416 Limeridge Road E Unit# 212
Hamilton, Ontario
Discover the potential of this SPACIOUS two- bedroom, two bathroom CORNER apartment located on the DESIRABLE Hamilton Mountain. North - facing and brimming with natural light, this second floor apartment offers a fantastic layout and is conveniently close to ALL essential amenities. This large one floor living comes with AMPLE space and PRIME location make this a FANTASTIC opportunity to create your dream home. Just awaiting your personal touch! (id:50886)
Exp Realty
Keller Williams Complete Realty
74 Kenilworth Avenue S
Hamilton, Ontario
3-unit home in a fantastic Delta location! Perfect for house-hackers or to add to your investment portfolio. Walking distance to Gage Park, Schools, Ottawa St Shopping District, Restaurants, Coffee Shops, Escarpment Trails, and Transit. Quick drive to the Red Hill Valley Parkway and QEW. Each unit has in-suite laundry, 2 hydro meters and 2 separate water lines. Main floor & Basement share one hydro meter and one water line. The second and third-floor units have separate hydro and water lines. The upper unit features 2 floors of living space, 3 bedrooms + office, an updated kitchen/bath and a dining room. The main level features 2 bedrooms, an updated kitchen/bath and backyard access. The lower level has 2 bedrooms and an updated kitchen/bath and is accessed through a separate side entrance. New boiler 2022, Interior/exterior paint 2022. Long 5-car private drive and double detached brick car garage for extra parking/storage. Book your showing today! (id:50886)
RE/MAX Escarpment Realty Inc.
74 Main Street W
Grimsby, Ontario
Incredible opportunity awaits right in the heart of downtown Grimsby. Own this historic building with massive opportunity for both commercial, and residential income. Lower level is currently being used as a convenience store; however, it has 2 separate entrances and could potentially be 2 businesses. Upstairs features 4 separate apartments, in need of renovation, which would be highly desirable due to its proximity to endless amenities, highway access, escarpment and near the lake location. Zoning allows for many types of businesses. Property is being sold “as is” and being sold along with the convenience store inventory and chattels. VTB is available for the right terms. (id:50886)
Royal LePage State Realty
16 Concord Place Unit# 347
Grimsby, Ontario
TRUE 2 bedroom suite has all of the features you'd want and more! Most notably an unobstructed lake view from a private, 107 sq' balcony which overlooks the heated in-ground pool and courtyard! Conveniently located near the elevators on the same level of the building as the resort inspired amenities including a gym, billiards room, party room and theatre. Beautifully upgraded throughout with full sized stainless steel appliances, quartz countertops with seamless backsplash in the kitchen. Wide plan flooring in living room. Floating vanity in the ensuite bathroom. Floor to ceiling windows with custom window treatments. Primary bedroom has a spacious walk-in closet. Second bedroom with full closet and access to the balcony! Storage locker and underground parking spot included. (id:50886)
Royal LePage State Realty
153 Wilson Street W Unit# 104
Ancaster, Ontario
Welcome To This Stunning Ancaster Condo, Featuring 2 Spacious Bedrooms, A Separate Den/Office, And 2 Full Bathrooms. This Unit Comes With 2 Parking Spaces And A Locker, Along With Fantastic Amenities Such As A Gym, Rooftop Terrace, Movie/Media Room, And Party Space. The Open-Concept Living, Dining, And Kitchen Area Is Perfect For Entertaining. The Primary Bedroom Boasts A Walk-In Closet And A Sleek 4-Piece Ensuite, While The Second Bedroom Provides Ample Space For Comfort. You'll Also Enjoy A Second 4-Piece Bathroom, Separate Laundry Area, And An Oversized Terrace. This Unit Features Quartz Countertops, Pot Lights And High-End Vinyl Flooring Throughout. Prime Location In Downtown Ancaster. Close To Shops, Restaurants, Easy Highway Access And Public Transit. (id:50886)
Psr
96 Stoneglen Way
Mount Hope, Ontario
Incredible opportunity to own in highly sought-after, family-friendly Mount Hope! This beautiful 4 bedroom, 3 bathroom home features over 1800 sq. ft. of finished living space and sits on a large 33' x 131' lot. The open-concept main floor features a direct entrance from the attached garage, a powder room, an eat-in kitchen with updated quartz countertops (2023), a generous dining area, a large living room with new hardwood floors (2023), and direct access to the oversized covered stamped concrete patio and outdoor living space, perfect for BBQs with family and friends. Upstairs, you will find a sizeable primary suite, complete with a jacuzzi tub in the 5-PC ensuite, 3 additional bedrooms with closets and a 4 PC bath. The partially finished basement is perfect for a rec room or home gym, with a roughed-in bathroom. Recent additional updates include upgraded bathroom vanities and sinks, popcorn ceiling removal, new hardwood on the second level (2023), freshly painted throughout with neutral tones (2023), super clean and move-in ready! 4 car driveway, and 2 car garage parking. Quick HWY access for commuters. Take advantage of this, and book your showing today! (id:50886)
RE/MAX Escarpment Realty Inc.
4301 Palladium Way Unit# C109
Burlington, Ontario
Palladium Prosperity Park - Brand New Industrial Condos - 2026 occupancy - sizes from 1,000 SF to 20,000 SF - Strategically located in Burlington's Walkers/Appleby/407 corridor - close to dozens of shops and amenities. (id:50886)
Colliers Macaulay Nicolls Inc.
105 Smith Avenue
Hamilton, Ontario
Welcome to 105 Smith Avenue! This wonderful family home is currently being used as a triplex. Each unit is leased by great tenants who want to stay making this a great addition or start to your real estate investment portfolio. Located in the vibrant neighbourhood of Landsdale, this home offers unbeatable walkability with easy access to shopping, dining, transit, schools, parks, and the General Hospital. Each unit has laundry and parking can be added off the alley. Large shed for storage and plenty of updates. Offers anytime. (id:50886)
Judy Marsales Real Estate Ltd.
59 Weyburn Way
Hamilton, Ontario
NEW BUILD FREEHOLD LUXURY DETACHED HOME ON 1/2+ ACRE LOTS! This model home is called 'The Bedford' and the builder allows customization to this floor plan to change the layout and add up to 1000+ square feet! Live in Flamborough’s desirable Freelton community in a custom home with occupancy in 2025! This modern masterpiece features gourmet custom kitchens, tastefully designed luxurious bathrooms, 9 foot California ceilings, a double attached garage, and basements roughed-in for an accessory unit! There are way too many features to list, so be sure to check out the supplementary feature sheet for more design info. This home’s architecturally distinct exterior is sure to catch your eye, and the wide variety of high-quality brick, stone, and vinyl ensures that no two homes are alike. At the same time, these exterior finishes are relatively low maintenance and easy to care for, making them a homeowner’s dream. With items like upgraded wall, ceiling, and basement slab insulation, Low E argon filled vinyl EnergyStar windows, as well as high efficiency furnaces, ERVs and A/Cs, you know you’re going to be cozy during any season. And don’t forget about WARRANTY. This home is covered by Tarion Warranty Corporation’s 1-, 2-, and 7-year warranty (ask for more details). Don’t miss your chance to join this wonderful community. This type of development is quite rare in the area, and its proximity to so many other major communities and travel arteries makes it a great opportunity (id:50886)
Real Broker Ontario Ltd.
1466 Main Street E
Hamilton, Ontario
Amazing opportunity! This two storey building features 4 units, two commercial storefronts, one large shop in rear and one second floor residential unit. Unit 1 is ground floor, 2 pc bath, currently vacant. Approx 324 sq ft store front. Unit 2 is currently vacant, approx 667 sq ft with 2 piece bath & separate hydro meter. Unit 3 is approx 1668 sq ft shop with 2 pc bath, water & hydro meter & 2 shop overhead doors (approx 10 x 9 ft). Unit 4 is a 3 bed apartment approx 1311 sq ft w/ separate hydro meter. 4-5 parking spaces in back accessible by right of way through rear alley. Recent updates include new high efficiency furnace, three roof surfaces replaced, new styrofoam insulation under lowest roof. Some updated windows & doors. Buyer to do their own due diligence re zoning/uses. Immediate occupancy available. Call us today for more information and to book a private showing! (id:50886)
RE/MAX Escarpment Realty Inc.
435 Highway 54 Road
Brantford, Ontario
Very few homes come up in this prime location, especially at this price point. Perched on a country hill just minutes from Brantford and the 403, the home provides tremendous opportunity for the commuter. Hidden away from view is a large compacted gravel yard perfect for the contractor, equipment operator, landscaper or other small business owner. Extensive work has gone into preparing this space, including a large secure storage trailer with earthen ramp. The home boasts 3 bedrooms and large eat-in kitchen. A 20x14 outbuilding,16x34 rear deck and miles of farmland views add to the country feel. New exterior doors, roof, flooring, porch, hot tub and more upgrades over the last few years. (id:50886)
RE/MAX Escarpment Realty Inc
2023 Main Street N
Jarvis, Ontario
Commercial lot available on Highway 6 (Main Street North) and Highway 3 (Talbot Street West) in Jarvis. This property is zoned Downtown Commercial, which permits a wide range of uses(mixed use 2 storey dwelling with 50% of first storey commercial and rest residential, Bed and breakfast establishment, animal hospital, auction center, bake shop, bar, boutique, department store, dry cleaning, financial institution, fruit and vegetable outlet, laundromat, office medical business, pharmacy, restaurant, retail store, hospital, place of worship. Buyer to due own due diligence and verify zoning. Approximately 2700sq.ft. (id:50886)
RE/MAX Real Estate Centre Inc.
63 Weyburn Way
Hamilton, Ontario
NEW BUILD FREEHOLD LUXURY DETACHED HOME ON 1/2+ ACRE LOTS! This model home is called 'The Forbes' and the builder allows customization to this floor plan to change the layout and add up to 1000+ square feet! Live in Flamborough’s desirable Freelton community in a custom home with occupancy in 2025! This modern masterpiece features gourmet custom kitchens, tastefully designed luxurious bathrooms, 9 foot California ceilings, a double attached garage, and basements roughed-in for an accessory unit! There are way too many features to list, so be sure to check out the supplementary feature sheet for more design info. This home’s architecturally distinct exterior is sure to catch your eye, and the wide variety of high-quality brick, stone, and vinyl ensures that no two homes are alike. At the same time, these exterior finishes are relatively low maintenance and easy to care for, making them a homeowner’s dream. With items like upgraded wall, ceiling, and basement slab insulation, Low E argon filled vinyl EnergyStar windows, as well as high efficiency furnaces, ERVs and A/Cs, you know you’re going to be cozy during any season. And don’t forget about WARRANTY. This home is covered by Tarion Warranty Corporation’s 1-, 2-, and 7-year warranty (ask for more details). Don’t miss your chance to join this wonderful community. This type of development is quite rare in the area, and its proximity to so many other major communities and travel arteries makes it a great opportunity (id:50886)
Real Broker Ontario Ltd.
91 Powell Drive
Hamilton, Ontario
Located in the Heart of Family Friendly Binbrook. This well maintained carpet free single garage single driveway detached house provides more than 1500 square feet of living spaces including 3 bedrooms, 3.5 bathrooms, additional second floor family room for more entertaining spaces. Fully fenced backyard for more outdoor relaxing spaces. Short walking distances to schools and parks. (id:50886)
RE/MAX Escarpment Realty Inc.
65 Clansman Boulevard
Toronto, Ontario
4 Bedrooms Detached Home Backed Onto Cresthaven Park And Hillcrest Tennis Club, Beautiful Large Garden And Beautifully Landscaped, Excellent Location, Walk Distance To Public Library, Community Centre, Top Ranked AY Jackson & Zion Heights Schools, Close To Seneca Polytechnic, GO Train And Public Transit, Don Valley Trails, Community Centre W/ Pool, Shops And Restaurants. A Wonderful Community With Friendly And Quiet Neighbors. **** EXTRAS **** Fridge, Stove, Hood Fan, Microwave, Washer, Dryer, Existing Window Coverings, Elfs, Snow Blower. (id:50886)
Nu Stream Realty (Toronto) Inc.
328 Fairview Avenue W
Dunnville, Ontario
Beautiful 3-bedroom bungalow nestled in a lovely neighbourhood sitting on an oversized corner lot. Detached 1 car garage, ideal for parking or a workshop. 3 spacious bedrooms and renovated bathroom. Walking distance to schools, shopping and the Grand River. (id:50886)
RE/MAX Escarpment Realty Inc.
94 Sutherland Street W
Caledonia, Ontario
Beautiful 2.5-storey 5+1-bedroom all-brick century home offering charming original character and amazing opportunity. Situated on a massive 74 x 305 ft. property, there is a 24 x 32 ft. exterior double garage with a separate workshop on a poured concrete foundation, and a stunning backyard oasis with inground pool and hot tub. Located just one block from downtown Caledonia, steps to Centennial Elementary School, and just a short walk to Kinsmen Park with a sports field, tennis courts, splash pad, the outdoor community pool, walking paths and of course, breathtaking views of the Grand River. The main level features spacious living and dining rooms with hardwood flooring and gumwood trim. There is a large eat-in kitchen with farmhouse style cabinetry and stainless-steel appliances. The back of the house has a mudroom entry with access to the back deck and pool area, as well as a powder room and large pantry closet. The second level offers 3 bedrooms, one with a laundry closet, and an updated 3-piece bath with walk-in glass shower. The upper level has three more bedrooms and a second full bath. Outside, the inground pool (with brand new filter) is fully fenced with wrought iron and there is a gazebo above the hot tub. The extra deep property offers complete privacy and endless potential to build a secondary garden suite or to expand on the over-sized double garage and workshop. With some TLC and imagination, this fantastic property can be transformed into your future dream home! (id:50886)
Royal LePage State Realty
400 York Boulevard Unit# 302
Hamilton, Ontario
PRIME LOCATION! Welcome to this spacious 733sqft condo in the heart of Hamilton’s vibrant downtown! Offering a bright, open-concept layout complete with modern finishes. Loaded with natural light this unit features generous size bedroom with spacious closet, 4pc bath, expansive living room with wide plank flooring, dining room, kitchen with abundance of cupboard and counter space and convenient in-suite laundry with ample storage. Includes exclusive owned secure underground parking space. LOCATION THAT CAN’T BE BEAT! Close to all amenities, steps to all downtown Hamilton has to offer. Steps to trendy Locke St, Dundurn Castle, Bayfront Park, West Harbour Go, McMaster University and minutes to highway access. Great affordable opportunity for first time buyers, those looking to downsize, students and young professionals. Don’t miss out on this opportunity to live in and be a part of this vibrant community. (id:50886)
RE/MAX Escarpment Golfi Realty Inc.
166 Alison Crescent
Oakville, Ontario
Superb beautiful home in this prestigious Lakeshore Woods neighborhood. The 3374 sq.ft. Home built by Rosehaven Homes, features a outstanding living space and fully loaded with high end creatures and loads of upgrades. The home located on the quiet crescent, walk to park. This spacious and airy bright home boost a formal living style. (id:50886)
1st Sunshine Realty Inc.
24 Carrick Avenue
Hamilton, Ontario
Rare turn-key fire-retrofitted, legally established non-conforming two-family dwelling with three separate units. This property boasts long-term, clean, and respectful tenants, making it an excellent investment opportunity. Recent updates include newer electrical with ESA certificate & inspection & newer plumbing throughout the building, premium energy efficient easy-clean tilt-in windows, new shingles in 2016. The modern kitchens and bathrooms have been tastefully updated, featuring some ceramic flooring for added elegance in these essential spaces. The spacious basement apartment has been refurbished, offering a fresh and inviting living area. Outside, you'll find a fully fenced yard with the rear fence easily reopened for double driveway access through the alley, enhancing parking options and ease of entry. Additionally, the attic space is unfinished and ready for your personal touch, providing the potential for further expansion or customization. With its prime location, established tenants, and numerous updates, this property is a fantastic opportunity for both seasoned investors, multi generational families & first-time buyers alike. Don't miss out on seeing the potential this property has to offer before I say SORRY IT'S BEEN SOLD! (id:50886)
RE/MAX Escarpment Realty Inc.
4551 Cherry Avenue
Thorold, Ontario
This gorgeous Estate Winery is situated in Twenty Valley and features excellent proximity to the QEW highway. The property is situated on 24.5 acres of fully tiled land. Plantings include: Vidal, and Gewurztraminer. The main winery facility has 5,470 sq ft of interior space on two levels. The first floor features a retail and tasting area, full commercial kitchen, production area, 2 washrooms and walk-in cold storage. The electrical panel is a 200 ampere/600-volt, 3 phase system. The second floor consists of an attractive residential space with a kitchen, dining room, living room, 5 bedrooms, laundry room and two full baths. There is an 1100 sq ft 2 bedroom guest home/family rental on the property, as well. An inground pool (2019) complete with concrete surround adds greatly to the enjoyment of the property. There is a separate 360 sq ft take-out restaurant Kiosk (option for a drive through restaurant) with covered seating for 65-75 guests under a wood frame pergola. In addition to the current uses, municipal zoning permits for a 6-room bed-and-breakfast on the premises under one dwelling. The Seller is presently seeking approval from the Town of Lincoln to increase this capacity to 12 rooms. Numerous large residential construction projects happening nearby. Requesting serious buyers only. (id:50886)
Keller Williams Complete Realty
26 Augusta Street Unit# 204
Hamilton, Ontario
Experience life at The Chelsea by Core Urban, where Hamilton's industrial past meets the flair of New York City's Meatpacking District. This 9-storey building features 70 thoughtfully designed units. Ideal for students, young professionals, or couples, this brand-new 1-bedroom offers breathtaking city views. Along with its stylish finishes, high ceilings, and concrete details, each unit includes stainless steel appliances, in-suite laundry, and central air. The unbeatable location boasts some of the city's finest restaurants, patios, The Market on James, and more. With quick access to public transit (HSR & GO) and a short walk to St. Joseph's Hospital, plus proximity to McMaster and Mohawk College. Expertly managed for peace of mind—lease with confidence! (id:50886)
Coldwell Banker Community Professionals
4551 Cherry Avenue
Thorold, Ontario
This gorgeous Estate Winery is situated in Twenty Valley and features excellent proximity to the QEW highway. The property is situated on 24.5 acres of fully tiled land. Plantings include: Vidal, and Gewurztraminer. The main winery facility has 5,470 sq ft of interior space on two levels. The first floor features a retail and tasting area, full commercial kitchen, production area, 2 washrooms and walk-in cold storage. The electrical panel is a 200 ampere/600-volt, 3 phase system. The second floor consists of an attractive residential space with a kitchen, dining room, living room, 5 bedrooms, laundry room and two full baths. There is an 1100 sq ft 2 bedroom guest home/family rental on the property, as well. An inground pool (2019) complete with concrete surround adds greatly to the enjoyment of the property. There is a separate 360 sq ft take-out restaurant Kiosk (option for a drive through restaurant) with covered seating for 65-75 guests under a wood frame pergola. In addition to the current uses, municipal zoning permits for a 6-room bed-and-breakfast on the premises under one dwelling. The Seller is presently seeking approval from the Town of Lincoln to increase this capacity to 12 rooms. Numerous large residential construction projects happening nearby. Requesting serious buyers only. (id:50886)
Keller Williams Complete Realty
1860 Appleby Line Unit# 13
Burlington, Ontario
Great location with lots of walking and traffic. Separate rooftop HVAC unit and operational in good condition. Hydro/Gas/Water meters installed. (id:50886)
RE/MAX Realty Specialists Inc.
26 Augusta Street Unit# 508
Hamilton, Ontario
Experience life at The Chelsea by Core Urban, where Hamilton's industrial past meets the flair of New York City's Meatpacking District. This 9-storey building features 70 thoughtfully designed units. Ideal for students, young professionals, or couples, this brand-new 2-bedroom offers breathtaking city views. Along with its stylish finishes, high ceilings, and concrete details, each unit includes stainless steel appliances, in-suite laundry, and central air. The unbeatable location boasts some of the city's finest restaurants, patios, The Market on James, and more. With quick access to public transit (HSR & GO) and a short walk to St. Joseph's Hospital, plus proximity to McMaster and Mohawk College. Expertly managed for peace of mind—lease with confidence! (id:50886)
Coldwell Banker Community Professionals
270 Erie Boulevard
Long Point, Ontario
Welcome to beautiful Long Point! Situated on a channel with access to the bay & less than 200 m. from public access to a sandy beach, you can enjoy the best of both worlds. This brick, 4 bedroom/2 bath home has great curb appeal. Enter from the covered front porch or from the side door. After a day at the beach, cosy up to the fireplace in the generous livingroom. The bright eat-in kitchen is updated with built-in oven & cooktop and gets tons of natural light from the two skylights. Lots of storage in the walk-in pantry. The large family room overlooks the backyard & channel. Two bedrooms with large closets share a huge family bathroom. The updated 3 pc. bath has a walk in shower and large linen closet. The spacious primary bedroom is a peaceful retreat. Have your morning coffee on the balcony while enjoying the view. A fourth bedroom and updated 4 pc bath complete the second level. Walk out from the family room to the newly stained deck, a great spot to relax & watch the world float by. Step down to the generous backyard where you will love to entertain or just stargaze. Siding, fascia & eavestroughs were redone in 2024. The seawall is new (2022) with a double boat slip. The easy access to the bay will have you heading out to the sandbars for afternoon swims & finding your secret beach along the way. Minutes to Long Point Provincial Park, marinas, food trucks & shops! (id:50886)
RE/MAX Garden City Realty Inc.
24 Carrick Avenue
Hamilton, Ontario
Rare turn-key fire-retrofitted, legally established non-conforming two-family dwelling with three separate units. This property boasts long-term, clean, and respectful tenants, making it an excellent investment opportunity. Recent updates include newer electrical with ESA certificate & inspection & newer plumbing throughout the building, premium energy efficient easy-clean tilt-in windows, new shingles in 2016. The modern kitchens and bathrooms have been tastefully updated, featuring some ceramic flooring for added elegance in these essential spaces. The spacious basement apartment has been refurbished, offering a fresh and inviting living area. Outside, you'll find a fully fenced yard with the rear fence easily reopened for double driveway access through the alley, enhancing parking options and ease of entry. Additionally, the attic space is unfinished and ready for your personal touch, providing the potential for further expansion or customization. With its prime location, established tenants, and numerous updates, this property is a fantastic opportunity for both seasoned investors, multi generational families & first-time buyers alike. Don't miss out on seeing the potential this property has to offer before I say SORRY IT'S BEEN SOLD! Some photos are virtually staged! (id:50886)
RE/MAX Escarpment Realty Inc.
2060 Lakeshore Road Unit# 606
Burlington, Ontario
Experience luxury living in this exceptional 1-bedroom, 2-bathroom condo with partial water views at the highly sought-after Bridgewater Residences. This unit boasts modern quartz countertops, engineered hardwood & marble tile flooring throughout, Thermador appliances, in-suite laundry, two underground parking spaces, and a storage locker. Enjoy a wealth of amenities, including a fully-equipped gym, a party room with a chef's kitchen, a stylish lounge with a piano and billiards table, a lakefront rooftop terrace with BBQ areas, and an indoor swimming pool with a spa-like ambiance. Embrace the vibrant lakefront lifestyle with easy access to parks, shopping, dining, and seamless transit connections. Don’t miss this incredible opportunity—book your private viewing today! (id:50886)
RE/MAX Escarpment Realty Inc.
60 Maple Drive
Stoney Creek, Ontario
SPACIOUS CUSTOM-BUILT ONE-OWNER, 3+1 BEDROOM HILLSIDE HOME on the Stoney Creek plateau. Located on large property backing onto the escarpment in most sought-after hillside neighbourhood. Breathtaking woodland views from every window. Spacious main floor family room with wall-to-wall windows to take in the views. Main floor primary bedroom with ensuite privilege bath, wrap-around verandah on main level, eat in kitchen with sliding doors to back yard oasis with fully-fenced yard. Large upper-level great room with soaring cathedral ceiling, skylights, fireplace and sliding doors to spacious deck. Additional long front verandah from great room. Bright lower level with rec room, fireplace, additional bedroom & 3PC bath. OTHER FEATURES INCLUDE: New furnace and c/air 2017, new roof shingles 2015, all window treatments, washer/dryer, fridge, stove, 2.5 car garage, long double concrete driveway. Close to parks and conveniences with easy access to QEW. A serene haven adjacent to the Bruce Trail. (id:50886)
RE/MAX Garden City Realty Inc.
24 Bow Valley Drive
Hamilton, Ontario
Welcome to your dream home! This semi-detached raised ranch bungalow is a gem you won't want to miss! With 4 bedrooms – 3 on the main floor and 1 downstairs – there’s room for everyone to stretch out and relax. Step into the spacious main area, where you'll find a bright, separate dining space perfect for family dinners and an eat-in kitchen that's just right for morning coffee or late-night snacks. The main bathroom has been recently renovated, adding a fresh, modern touch. Throughout the home, neutral paint creates a calm, inviting atmosphere. Head downstairs to a beautifully finished lower level with high ceilings that make it feel open and airy. The 4th bedroom and spacious family room with a 2nd bathroom are tucked away here, offering privacy and extra space for guests or family members. Enjoy the convenience of a single-car garage plus a driveway with space for two more vehicles – plenty of room for all your parking needs! And let’s not forget the fully fenced backyard, perfect for kids, pets, or simply soaking up some sun. Low-maintenance, well-manicured landscaping means you get all the beauty without the hassle. This home has everything you need for easy living and entertaining – come see it for yourself! (id:50886)
RE/MAX Escarpment Realty Inc
416 Dicenzo Drive
Hamilton, Ontario
Freehold living - no maintenance fees! Freshly painted, first level hardwood floors and ceramic, new vinyl floors on second level, finished rec room in the basement with built-in bookshelves, brand new fridge and stove, new furnace and new owned hot water heater, security system with cameras, 2 tier interlocking patio out back with remote control awning, and more! Available for immediate possession. (id:50886)
Royal LePage Macro Realty
350 Quigley Road Unit# 511
Hamilton, Ontario
First Time Home Buyers, this is for you! Commuters ideal location as it is close to the Redhill for an easy commute to the QEW with loads of walking trails nearby. Great location in the building with clear views and stunning views overlooking greenspace. 3 bedrooms including an oversized master & 1 bath. New windows throughout including a new patio door. Included is the fridge & stove with hook-ups for the dishwasher and washer/dryer in place. This unit also comes with 1 underground parking space as well as a spacious storage locker and in-suite pantry. The building has many amenities including outside and inside basketball nets, community garden, bike storage, party room & children’s playground. This unique building has outdoor sky streets and 2 story layout, to give a townhome feel. Bring your pup as this building is pet friendly. (id:50886)
RE/MAX Escarpment Realty Inc.
29 St Matthews Avenue
Hamilton, Ontario
Welcome to this amazing 2.5 storey century home in the heart of Barton Village. Get inside to see this carpet free home with separate dining room, full living room, large updated kitchen with beautiful counters and cupboards with undermounted lighting, 5 burner gas stove, smart fridge, dishwasher in convenient island, and handy main floor 2 piece bath. Appliances 2022. The second floor has three well appointed, bright bedrooms, a full bath, and awesome bedroom level laundry room. The third floor is a big bonus with a large open room and smaller adjoining room with endless possibilities. Whether this becomes a primary suite with sitting room or huge walk in closet, a kids playroom with super storage, office, or teenage/man/woman-cave, this will surely be a favourite spot! The fully finished basement is equipped with a second kitchen, 4 piece bath, rec room, separate laundry, and new sump pump 2022. With a separate entrance this space has endless possibilities including an air bnb suite! Brand new high capacity HVAC system. Rear parking is found inside fully fenced backyard for peace of mind and security. Barton Village is alive with art and the entrepreneurial spirit and everything you could want is nearby - restaurants, shopping, coffee, mountain access, and conveniently close to General hospital. Don't miss this one, it's a stunner! (id:50886)
Century 21 Heritage Group Ltd.
16 Flamingo Drive
Hamilton, Ontario
This spacious 4 level back split has it all:an in-law suite w/separate entrance with 2 bedrms could possibly convert into 3.IDEAL for multi generational living or extra income with potential rental.The solar panels will start generating yearly income in 2032 of $2,700-$3,000 for a total approx. income $15,000 over a 5 year period.The upper level boasts 3 bdrms. The master bdrm is a true retreat, offering 5 piece ensuite with Jacuzzi tub. A balcony overlooking the tranquil backyard where you can enjoy your morning coffee,a his and hers closet and separate walk-in closet(has plumbing available if a laundry room were desired). The Main floor has an updated eat-in kitchen w/granite counter, SS appliances, slide out pantry cupboard. An elegant dining/living area with hardwood floors, and bay windows w/California shutters. The lower level offers additional living space with a second kitchen/dining rm with a walkout to your backyard oasis perfect for entertaining or just relaxing. A large family room with a cozy wood burning fireplace. The 4th level offers a bedroom,& Lrg rec rm or possibly 2 more bedrooms. Seller does not represent or warrant lower levels unit. Location Location Location backing onto Bruleville Nature park, and just minutes away from Upper James,Limeridge Mall,Lincoln Alexander Prkwy,and an array of amenities. New roof w/vinyl protection(2019),new air(2024),furnace upgraded with new computer panel(2018),new hrdwood main&2nd Flr. fence, pergola, deck/balcony(2015). (id:50886)
Right At Home Realty
546 Highway 8
Hamilton, Ontario
OMVIC approved office space. 1 office space with 6-7 parking spots. $1,699 + utilities- no T.M.I Busy intersection- lots of traffic exposure with gas station and Tim Hortons located accros the road (id:50886)
RE/MAX Escarpment Realty Inc
50 Kaitting Trail Unit# 303
Oakville, Ontario
NEWER, 5 NORTH condo available for lease located in OAKVILLE built by Award Winning Builder MATTAMY HOMES! Stunning condo features 1 BEDROOM + DEN, upgraded open concept kitchen with breakfast bar, stainless steel appliances, living room, 4 pcs bath, in-suite laundry, balcony with view of beautiful courtyard. Quality upgrades through out includes kitchen quartz counter top, ample cabinetry, back splash, waterproof vinyl plank flooring throughout, light fixtures, faucets, bathroom accessories, and blinds. Unit also comes with 1 underground parking spot, and locker. Building features secure entrance, 2 elevators. Buildings is equipped with exercise room, party room, ROOF TOP TERRACE. At 5North your enthusiasm for life is met with modern prestige and it comes with complete smart technology built right in to your condo, ensuring maximum comfort, security and ease of use. Ideal for young professionals, retirees, commuters. Convenient location near Hwy access (403/407/QEW), hospital, restaurants, shopping and etc. Not pet friendly. No smoking of any kind! RSA. 600 sqf unit and 43 sqf balcony, as per builder plan. Locker #465, Underground Parking #159. Available for immediate possession. (id:50886)
RE/MAX Escarpment Realty Inc
204 Dickhout Road
Lowbanks, Ontario
Enjoy the endless possibilities that this picturesque 2 acre property has to offer! Bring the in-laws!! The property has a concrete pad, holding tank, cistern and separate driveway, ready to receive a park model, and is a generous distance from the main house, which offers everyone privacy! Start a hobby farm! Just over 2 acres of flat land surrounded by mature trees. There is another large concrete pad where a barn fell down, and the Seller did receive permission to build a Quonset Hut on the pad. (Buyer to do their own due diligence). The house offers 4 bedrooms and 1 bathroom! One of the bedrooms upstairs could easily be converted to a second bathroom if needed. Pay attention to the room sizes!! Large principal rooms through out the house, with a proper foyer and mudroom at either end! Neat and tidy throughout, this house is ready and waiting for it's next family to create memories here. Upgraded laminate flooring in the primary bedroom. Updates include, roof (2019 with 50 year warranty), windows (mostly 2008 but a few in 2023), 100 amp breakers, water heater(2023), new pressure pump, vinyl siding (2022). Basement was likely lifted in the 50's.. High ceilings and dry.. potential for finishing and adding extra living space! (id:50886)
RE/MAX Real Estate Centre Inc.
45 Charles Street E Unit# 605
Toronto, Ontario
Chic and Sassy !!!Completed in 2015 by Edenshaw Homes Ltd. Chaz Yorkville near the intersection of Yonge St & Charles St East in Toronto's Downtown area. This Toronto condo is nestled is a vibrant, chic location. This unit offers 1 Bedroom, 1 Bath with a modern flair. Residents of this condo can enjoy amenities like a Gym / Exercise Room, Common Rooftop Deck, Concierge and a Party Room, along with BBQs, Business Centre, Guest Suites, Media Room / Cinema, Meeting / Function Room, Outdoor Patio / Garden, Games / Recreation Room, Sauna, Security Guard, Enter Phone System, Spa and a Yoga Studio (id:50886)
RE/MAX Real Estate Centre Inc.
4090 Living Arts Drive Unit# 2308
Mississauga, Ontario
Beautiful, immaculate, and spacious executive unit in a fantastic location overlooking Celebration Square with stunning views of Toronto. This bright, sundrenched unit features new flooring, two renovated bathrooms, and two spacious bedrooms, plus a huge family room with a window that could serve as a potential third bedroom - ideal for work-from-home. Just under 1000 sqft, this unit also boasts a large balcony with unobstructed views. Recent upgrades include new flooring throughout (2024), an updated kitchen, newer appliances, upgraded light fixtures, and fresh paint (2024). The large windows flood the space with natural light, making it warm and inviting. The building offers amazing amenities, ensuring that everything you need is right under one roof. You're just steps away from Square One, transportation, a movie theatre, Chapters, and much more! This is a rare opportunity to own a lovely home in a prime location - don't miss out! (id:50886)
RE/MAX Escarpment Realty Inc.
907 Fennell Avenue
Hamilton, Ontario
Located on the central Hamilton mountain, this solid all brick bungalow is a gem waiting to be discovered. Boasting a practical layout, the main floor features three spacious bedrooms accompanied by a full washroom, living area and spacious kitchen, while the basement offers an additional two bedrooms a living space 3 pc bath and laundry room. The separate side entrance adds convenience and lends itself to potential income opportunities. With easy access to shopping, public transit, schools, hospital, and expressway, convenience is at your fingertips. Whether you're seeking a comfortable family home or an investment property, this residence offers the ideal blend of practicality and potential. (id:50886)
RE/MAX Escarpment Realty Inc.
14 Hope Avenue
Virgil, Ontario
Marvellous spacious backsplit FREEHOLD townhouse located in beautiful Virgil, Niagara on the Lake. Step into the large living/dining room with hardwood floors and open concept kitchen and catherdral ceilings. The kitchen overlooks the large family room that features walk up to backyard and gas fireplace. Three bedrooms and 3 bathrooms. Primary bedroom ensuite features huge soaker tub and separate shower. From the family roomstep up to the private backyard with it's large deck. Beautiful architecturally designed exterior including citedl stone, clay brick and stucco, interlocking brick walkways. (id:50886)
One Percent Realty Ltd.
5495 Rainham Road
Dunnville, Ontario
Fantastic building lot on paved road, 15 minutes to Cayuga or Dunnville, close to Lake Erie offers 130x315ft of rolling greenspace, dotted with mature trees and surrounded by farm fields. Old abandoned house on the lot needs to be torn down - but makes getting a building permit easier! Original property included a cistern driveway and septic system - Seller is not sure of the condition of any of these things. Natural gas is available at the road, as well as hydro. Make this the spot to build your dream country home! (id:50886)
RE/MAX Escarpment Realty Inc.
80 Stanley Avenue
Hamilton, Ontario
Century Beauty ( Circa 1909) Desired street in the heart of South West & Locke Street . Natural trim on main level. Den w/ gas FP perfect main floor Office. Pair of natural wood pocket doors grace both the LR & DR that is accented by wonderful windows. LR, DR & Hall has hardwood floors w/walnut inlay border. Gracious LR W/ gas fD/R is accessed from Kitchen thru a Butler's Pantry. Kitchen is perfect for preparing Family dinners.(Bonus Servant staircase to the second fir from Kitchen) 2 Pce Bath too. Access to the gorgeous back yard thru DR & Kitchen. Large deck area & a beautiful Backyard with gorgeous gardens that were featured in Better Homes & Gardens Upstairs, Family Room W/gas FP, 2 Bedrooms, Bath w/period fixtures & Studio /Laundry walks out to a balcony Terrace w/retractable awning Third floor Master Bedroom retreat with seating area & large Ensuite w/Jacuzzi Tub. Basement is open & features walk up to backyard. Gorgeous gardens back & front along with front yard parking pad. Walking distance to schools, church, transit, Locke Street area & short drive to major Hwys & McMaster. Own this beautiful piece of History! Attach Form 801 & Schedule. Allow 48 Hrs Irrevocable. (id:50886)
RE/MAX Escarpment Realty Inc.
101 Shoreview Place Unit# 521
Stoney Creek, Ontario
Welcome to luxury lakeside living! This stunning 2-bedroom, 1-bathroom condo boasts floor-to-ceiling windows with great views of the Hamilton Escarpment from Stoney Creek. ?? Enjoy breathtaking sights of Lake Ontario and the Toronto skyline from the rooftop patio. The building features incredible amenities, including a gym, party room, visitor parking, and a 360-degree rooftop patio. Just steps from the beach, shops, and highway, this condo offers the perfect blend of comfort and convenience. ??? Don’t miss out—schedule a viewing today! (id:50886)
Royal LePage State Realty
158 Crowland Avenue
Welland, Ontario
Fantastic 3 bedroom professional renovated bungalow. Updated kitchen, bathroom, front deck, laminate flooring, insulation, and so much more. Cozy rear 4-season sunroom with patio doors leading to a large back deck. Main floor laundry closet. Attached garage with hydro and space for a small workshop. Full basement professionally waterproofed and finished for extra living space. Many new windows, newer shingles, and 100 amp breakers. Tons of outdoor space! For the savvy investor, the double wide lot provides a possibility to sever the lot or add a garden suite (buyer to do their own due diligence). (id:50886)
Rock Star Real Estate Inc.
18 Burnt Log Crescent
Toronto, Ontario
Welcome to this bright and expansive 3,180 SQFT two-storey residence in the highly sought-after Markland Wood neighbourhood. This sizeable family home features four generous bedrooms, including an oversized primary suite with access to the designated nursery or dreamy walk-in closet/dressing room, ensuite bathroom, and 2 massive closets offering both comfort and flexibility. Step inside to discover a striking entrance adorned with beautiful slate tiles that lead you into an inviting main floor. The show-stopping, sun-drenched sunroom with stunning high ceilings and picturesque views of the backyard is a perfect spot for relaxation and entertaining. Enjoy the convenience of main-floor laundry and large home office, perfect for remote work. This property presents endless potential for customization to suit your family’s needs and taste. With an additional 1,360 SQFT of unfinished basement potential, whether you envision a home gym, media room, or additional family area, the possibilities are limitless to have up to 4,500 SQFT of total finished living space. Nestled in a quiet family-friendly area, the prestigious Markland Wood neighbourhood offers a fantastic sense of community with great schools including Millwood French Immersion, parks, and recreational facilities. Enjoy the nearby Bloordale Park, the home field of the Bloordale Baseball League, featuring tennis courts and extensive sports programs. Plus Millwood Park, the Markland Wood Golf Country Club, Neilson Park Creative Arts Centre, a short drive to Centennial Park, and much more! Located near Sherway Gardens with easy access to Highways 401, 427, and the QEW/Gardiner Expressway. Experience the charm of mature trees, well-maintained properties, and a vibrant community. With four schools and two large parks nearby, Markland Wood is an idyllic place to raise a family. Don’t miss the opportunity to make this remarkable house your dream home! (id:50886)
Purerealty Brokerage
34 Albert Street
St. Catharines, Ontario
Step inside this 2 storey Brick home filled with tons of potential. This home offers 3 bedrooms on the upper level with refinished hardwood and full bathroom. The main levels features a living room, dining room, kitchen, mud room and 2 piece powder room . Off the mud room is a gorgeous deck. The private driveway leads to a detached 1.5 car garage. Great location close to schools, shopping and great highway access. Please view the 3D Matterport and see all this home has to offer! (id:50886)
One Percent Realty Ltd.
76 Moorland Crescent
Ancaster, Ontario
Spectacular Home situated in desirable Ancaster 'Meadowlands' neighbourhood! This incredible home features a Bright Open Floor Plan, 9’ Ceilings on the Main Floor, a Spacious Eat-in Kitchen with Granite counters, Separate Dining Room, Architectural details including interior decorative columns, vaulted ceilings in the Foyer, Loft & Primary Bedroom, window bench seats, transom windows in Kitchen & Family Room, hardwood stairs & floors in the Dining Room, Family Room, Upstairs Hall & Loft area, the Primary Bedroom has a 5 piece ensuite bath with Quartz counters, a second level loft area provides additional living space or potential for a 4th bedroom, a fully finished lower level with Recreation Room & 3 piece bath, landscaping with concrete patio & drive, excellent location near Meadowlands Power Centre Shopping, Schools, Parks, Highway 403 & More. (id:50886)
RE/MAX Escarpment Realty Inc.


