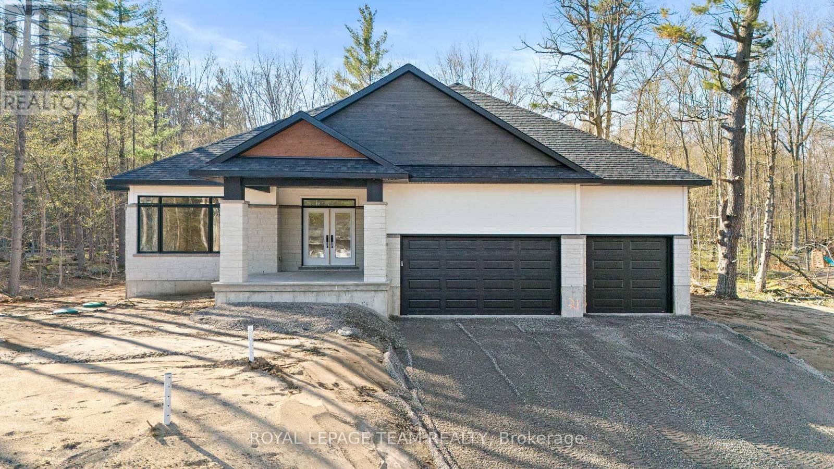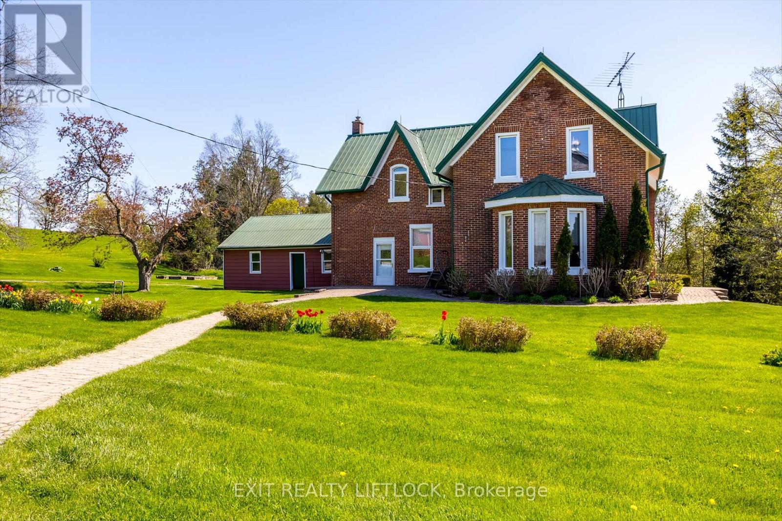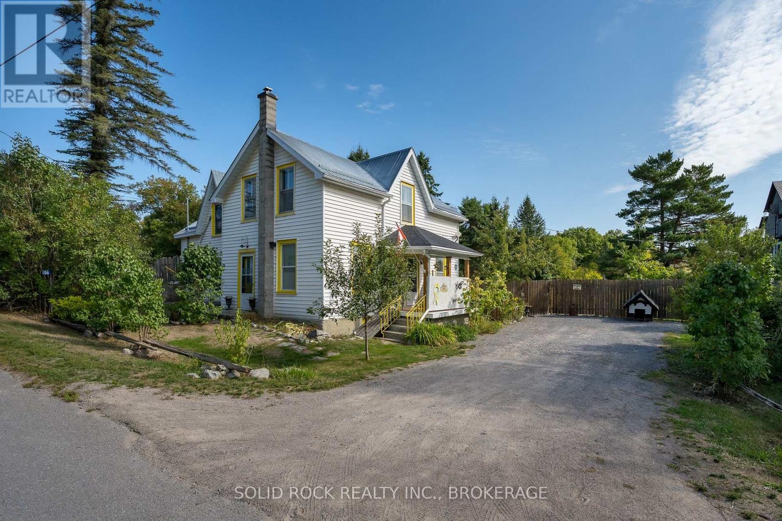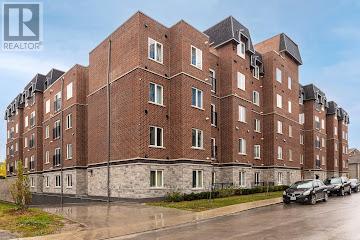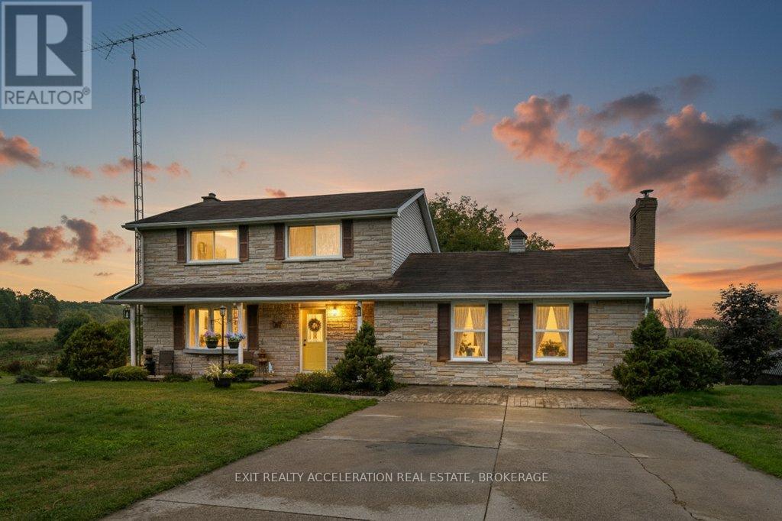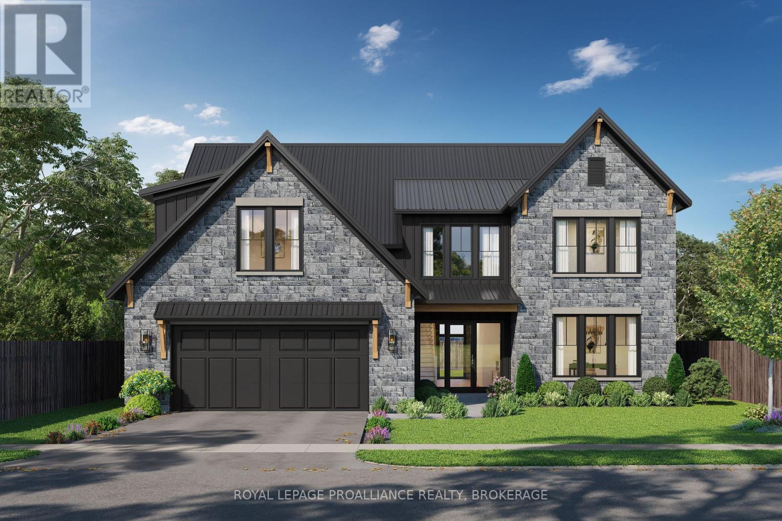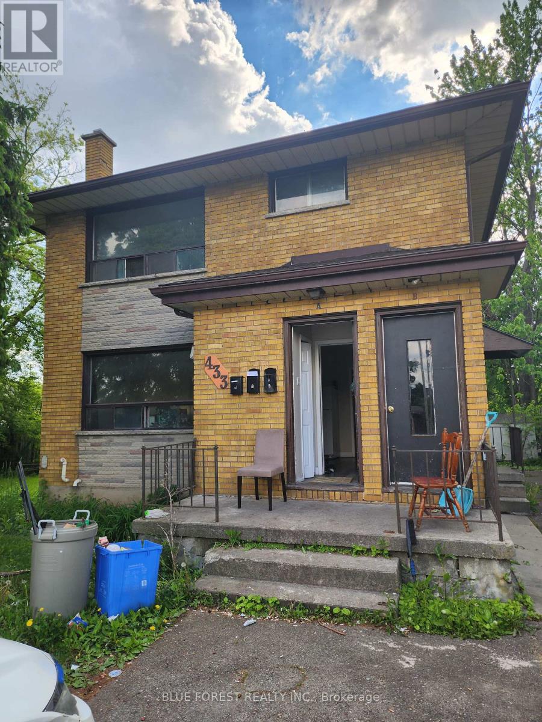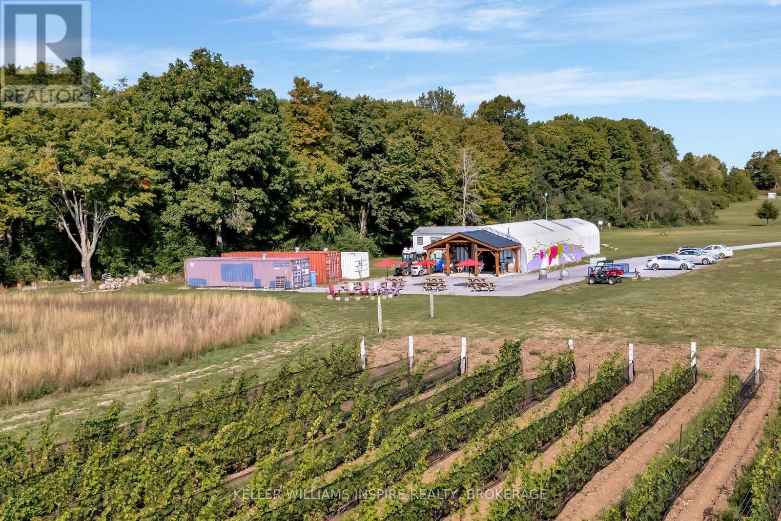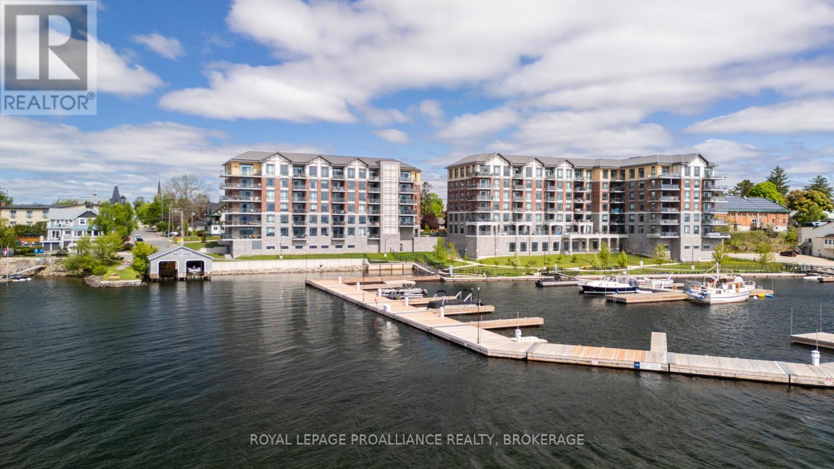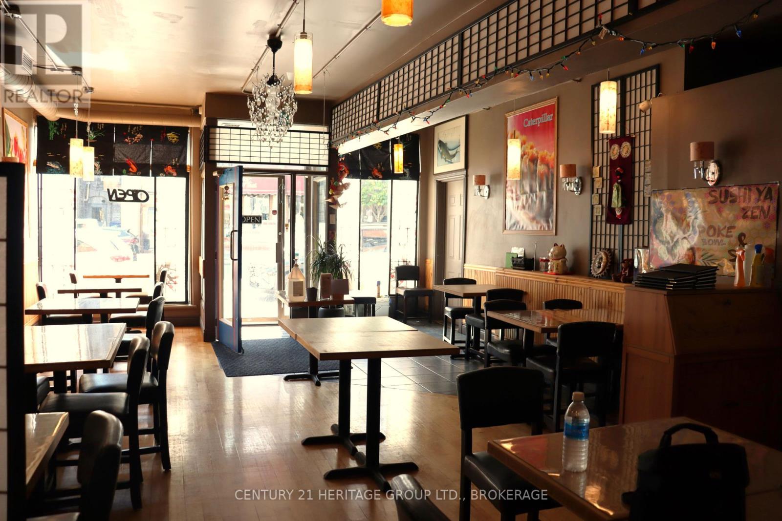79 Hogan Drive
Mcnab/braeside, Ontario
Situated in the second phase of Hogan Heights, this well-appointed bungalow offers the serenity of country living with the convenience of nearby amenities. Set near the Algonquin Trail, the property is within easy reach of recreation, retail, shopping, and schools. The Benton 2.0 Walkout Model by Mackie Homes features approximately 1,978 square feet of well-planned living space. It includes three bedrooms, two full bathrooms, and a desirable walkout elevation, with an unfinished lower level that provides flexibility for future living space. The open concept layout is designed for both everyday living and entertaining. It features a dining area and a great room with a fireplace and access to the rear porch that extends the living space outdoors. The kitchen is equipped with granite countertops, a walk-in pantry, and a centre island that offers additional workspace. A laundry room/family entrance provides interior access to the three-car garage. The bedroom layout includes a comfortable primary suite complete with a walk-in closet and a five-piece ensuite. This property is currently under construction. (id:50886)
Royal LePage Team Realty
404 Morton Line
Cavan Monaghan, Ontario
"Own Your Own Private Estate" Cavan area 209+ Acre estate type property nestled on sheltered hillside. Property consists of fertile farmland, maple bush and wetlands. Spectacular setting and views, private driveway. Outbuildings are in very good condition and lend themselves well to livestock or storage. Home is 1 3/4 storey brick, built in the 1900s, upgrades over the years include; steel roof, newer windows, doors and walkways. Impressive front entrance foyer has extra height and circular staircase in incredible condition. Original trim and floors throughout the house, from its bay windows in the living room and original dining room to the 2nd staircase off the kitchen, which leads to an upper bedroom. Well designed for country living, attached woodshed and covered walkway to garage, as well as plenty of storage and deck on which to BBQ, enjoy the birds and wildlife. Good schools, easy access to #115 or #7 Hwy. Truly a hidden treasure in the rolling picturesque Cavan hills! (id:50886)
Exit Realty Liftlock
202 - 383 Cumberland Street
Ottawa, Ontario
Welcome to Unit 202 at 383 Cumberland! Proudly lived in and maintained by its owner, This spacious 1-bedroom, 1-bathroom condo is located in the heart of the Byward Market, perfect for professionals who love city living. Afternoon sunlight fills the space through oversized floor-to-ceiling windows, bringing warmth to the room and creating a cozy retreat during Ottawa's colder months. The kitchen features a movable island, providing added storage and versatile functionality. Newly painted throughout, the unit showcases a crispy blue-green palette, adding a vibrant and refreshing feel. Walking distance to all downtown public transportation, Metro, coffee shops, Restaurants, Parliament Hill, etc., Flooring: Laminate (id:50886)
Home Run Realty Inc.
108 Queen Street
Tweed, Ontario
Welcome to this charming 2-storey farmhouse, nestled in the quiet village of Marlbank, just 15 minutes North of Napanee, and Highway 401. Set on a spacious corner lot, the property offers timeless rustic character and a true sense of small-town charm. Inside, the heart of the home is the expansive country kitchen, complete with a walk-in pantry and cozy propane fireplace perfect for family gatherings. The main level also features a versatile den, ideal as a home office or main-floor bedroom. Upstairs, you'll find three comfortable bedrooms plus a generous bonus room, providing space to host family and guests with ease. Outdoors, a large barn presents endless opportunities for storage, workshop use, or hobbies. Enjoy your morning coffee on the back deck, stroll through the mature trees, and relax to the sound of the babbling stream that winds through the property. If you've been dreaming of peaceful village living with space to grow, this is your sign book your private showing today! (id:50886)
Solid Rock Realty Inc.
658 Hamilton Road
London East, Ontario
Positioned along one of Londons major arterial roads, 658 Hamilton Road presents an exceptional opportunity for investors, developers, or owner-occupiers seeking a high-visibility, high-traffic location. This versatile property is ideally suited for commercial, mixed-use, or redevelopment purposes, with flexible zoning that supports a wide range of permitted uses. The operation of a funeral home, crematorium, transfer service, removal service, or any other business within the bereavement sector is expressly prohibited on these premises, and this restriction shall remain binding upon the current owner and all subsequent owners, successors, or assigns. Must be sold in conjunction with 648 Hamilton Road. (id:50886)
Stronghold Real Estate Inc.
113 - 501 Frontenac Street
Kingston, Ontario
What a great location for this almost new Kingston condo, just steps to Queens University and all downtown Kingston has to offer. This main floor unit features 1 bedroom and 1 bathroom with in-suite laundry, 9ft ceilings, open concept kitchen with quartz counters and the sleek stainless steel appliances are all included. Extend your living space out the patio doors onto your private terrace overlooking the center yard. This unit also includes one underground parking space to keep your car safe and clean and storage for a bike. Enjoy the convenience of the building fitness room, have a party in the bookable party room, or relax on the rooftop terrace and enjoy a BBQ in the summer months. With close by restaurants, stores and parks, and with public transit to get anywhere in the city, this is the perfect fit for a student or busy professional that wants a maintenance free property. (id:50886)
Royal LePage Proalliance Realty
7398 County Rd 2
Greater Napanee, Ontario
This inviting two-storey home offers plenty of space for family living with four bedrooms and two bathrooms. The main floor features a bright and spacious eat-in kitchen that opens to a deck overlooking the backyard, a separate dining room for gatherings, and both a living room and a family room for versatile use. Convenient main floor laundry and a two-piece bath complete this level. Upstairs, you'll find four bedrooms and a full four-piece bathroom. The walk-out basement adds even more living space with a rec room that opens to a covered patio, as well as a storage room. A workshop, located beneath the kitchen and accessible from outside, provides the perfect spot for projects or extra storage. Surrounded by a generous backyard and just minutes from Napanee for schools, shopping, sports, and entertainment, this home is also only a short 25-minute drive to Kingston for even more options. (id:50886)
Exit Realty Acceleration Real Estate
21 Crerar Boulevard
Kingston, Ontario
This custom home by Concord Homes, one of Kingston's finest builders, can be designed to meet your lifestyle needs. Currently designed as a slab-on-grade 'bungaloft' the layout of the home will maximize space and functionality with 2-storey ceilings in the great room and foyer, a gourmet kitchen with a walk-in pantry, a main floor primary suite and additional bedrooms on the second level. This home features 2-storey rear windows looking out on the expansive backyard and outdoor living space. This property is located in the sought-after Reddendale neighbourhood on a beautiful 69 ft. x 150 ft. lot. This build is a rare opportunity to own a new home in an established subdivision steps to Lake Ontario and RJ Sinclair school. A convenient 10-minute drive to Queens and KGH. (id:50886)
Royal LePage Proalliance Realty
433 Second Street
London East, Ontario
Triplex on double lot (70' frontage x 150' deep), fully rented, 4 minute drive to Fanshawe College. Shared laundry in basement, double private driveway. Zoned R2-3. This unit is was recently fully rented and producing good income (please contact LA) and is a unique investment opportunity. Close to amenities and public transit. (id:50886)
Blue Forest Realty Inc.
18055 Loyalist Parkway
Prince Edward County, Ontario
Discover the extraordinary opportunity to own a piece of Prince Edward County's soul with Sangreal Estate Vineyard and Morandin Wines a property rooted in history and ready for its next chapter. This is more than a sale; its an invitation to continue a legacy and steward land that has already proven its worth. The journey began with a leap of faith. The founder, a successful Toronto media executive, was drawn to the County's natural beauty and the deep family roots his wife's lineage held in the region, dating back to 1798. Inspired by this homecoming and guided by formal winemaking training, they set out to create a premium, terroir-driven winery. Their story is woven with a symbolic Rule of Threes, bidding on three properties over three years, ultimately purchasing 33 acres on Highway 33, and planting five acres of three Burgundian varietals: Pinot Noir, Chardonnay, and Pinot Gris. The name Sangreal reflects this vision, with its dual meaning: Sang Real (Royal Blood), honoring the County's heritage, and San Greal (Holy Grail), symbolizing the pursuit of exceptional wines. Today, those mature vines are in their prime, producing award-winning Pinot Gris, Pinot Noir and Chardonnay, distributed through the LCBO and Michelin Restaurants. Now, the story continues. Sangreal can be purchased on its own or together with Morandin Wines(including Brand, all equipment & inventory) for $1799,000, offering a turnkey opportunity with established production, distribution, and a boutique tasting room designed for a direct-to-consumer experience. There is room for future vineyard expansion, a private residence or guest accommodations. A grove of sugar maples offers future maple syrup production. This estate offers both growth potential & a chance to craft your own chapter in PECs celebrated wine narrative. The current owners vision has built a strong foundation. The next steward will inherit not just a thriving wine business, but a story and the opportunity to make it their own. (id:50886)
Keller Williams Inspire Realty
618 - 129b South Street
Gananoque, Ontario
Experience exquisite waterfront living in this top-floor condo, perfectly positioned on the St.Lawrence River with panoramic views of the Thousand Islands. This one bedroom with den, one and a half bath beauty was custom designed in 2023 by Tanya Collins Design. Beautifully appointed, featuring soaring 10' ceilings and a chefs kitchen with superior finishes, including a gas range with electric oven, Fisher & Paykel Range & Refrigerator, and Remote Blinds. Step out onto your private balcony, that will allow you to add a gas connection to BBQ ideal for grilling and entertaining, with stunning waterfront vistas. Enjoy five-star amenities including a stylish party room, fitness centre and meticulously landscaped grounds. Boating enthusiasts will appreciate the private dock slip in the marina offering seamless river access. Also included is one underground parking space and a storage locker. Just a short stroll to downtown Gananoque's shops & restaurants, this is a rare blend of luxury, comfort, and location truly waterfront living at its best. (id:50886)
Royal LePage Proalliance Realty
49 Princess Street
Kingston, Ontario
Well-established sushi restaurant located in the heart of vibrant Downtown Kingston, a city known for its rich history, stunning waterfront, and lively summer attractions. This prime location benefits from a steady influx of local residents and summer tourists, drawn by popular events such as the Kingston Buskers Festival, waterfront cruises of the famous 1000 Islands, historic walking tours, and lively outdoor markets on Princess Street. The bustling summer season brings heightened foot traffic from visitors eager to experience Kingstons unique culinary scene.The restaurant is fully equipped and includes a basement with a commercial walk-in cooler and freezer, offering excellent storage capacity for smooth daily operations. In addition, the restaurant is licensed for alcohol service, creating an added revenue stream and enhancing the dining experience for guests.This sushi restaurant presents a unique opportunity to capitalize on a solid customer base complemented by seasonal tourism that peaks in warmer months, ensuring excellent sales growth potential. The beautiful downtown setting, enriched by cultural festivals, outdoor concerts, and waterfront activities, positions the business as a highly desirable dining destination for both locals and tourists alike. (id:50886)
Century 21 Heritage Group Ltd.
Right At Home Realty

