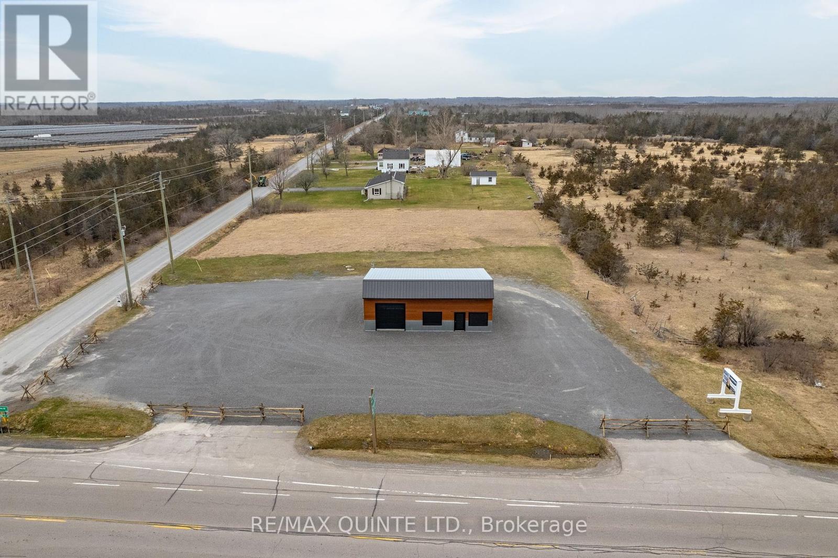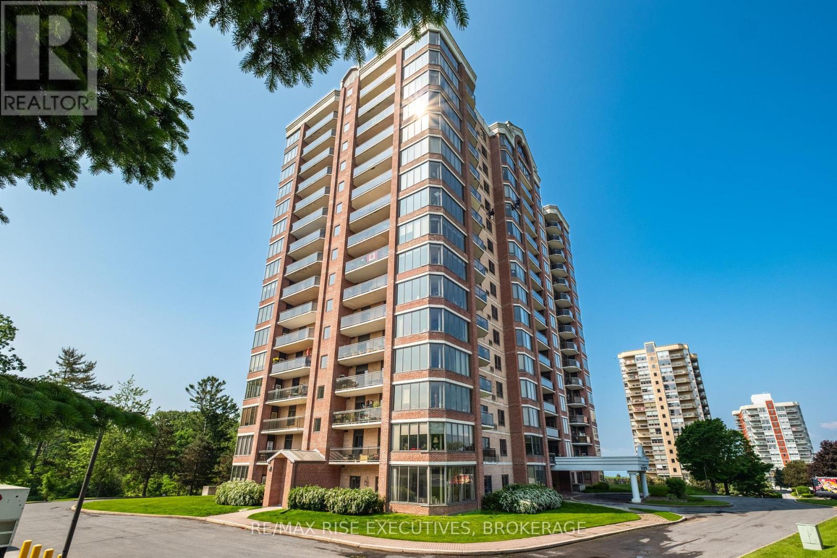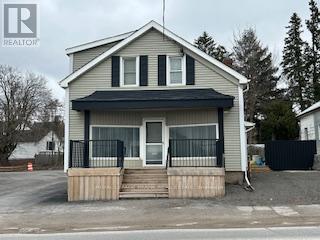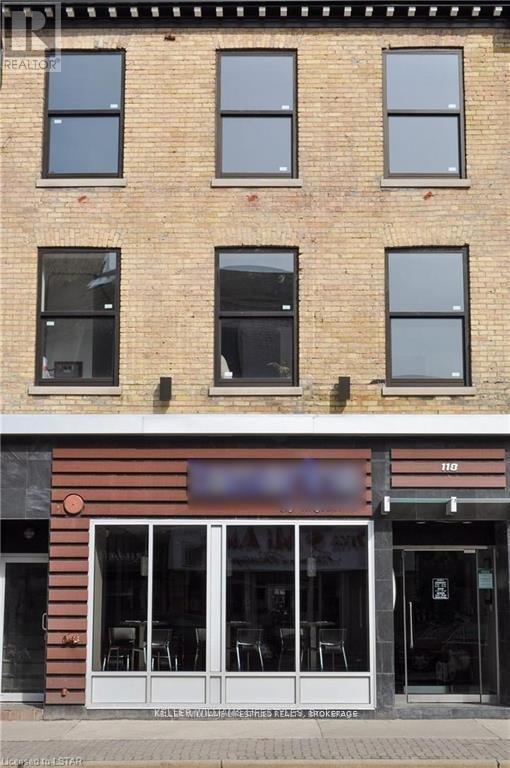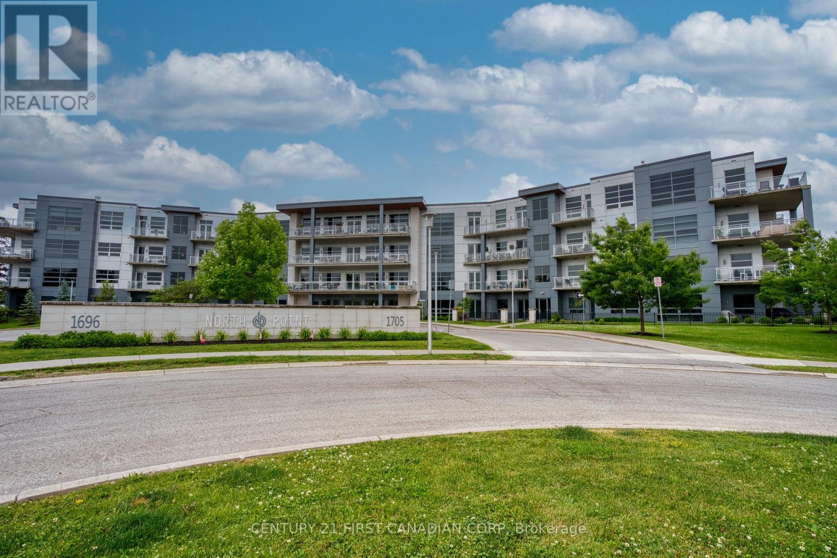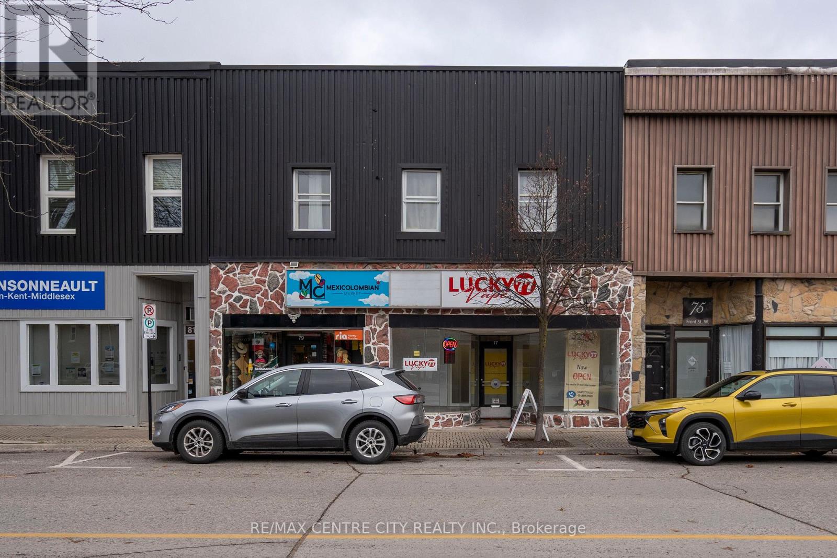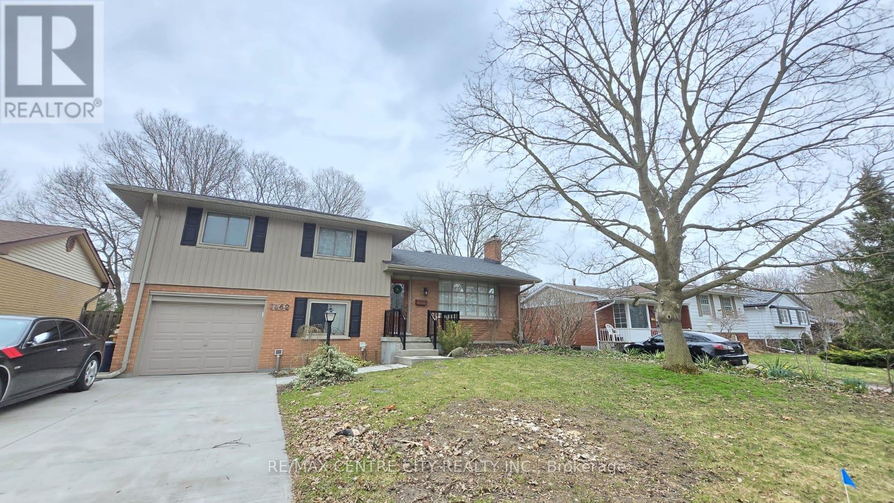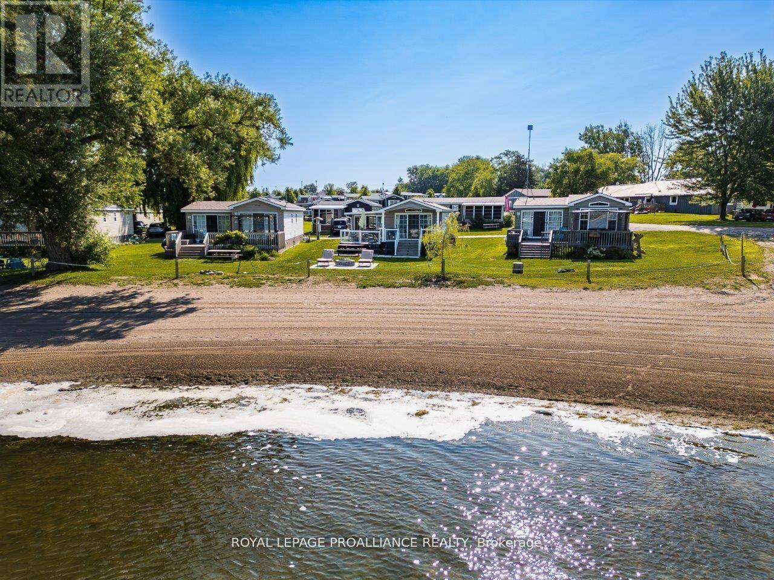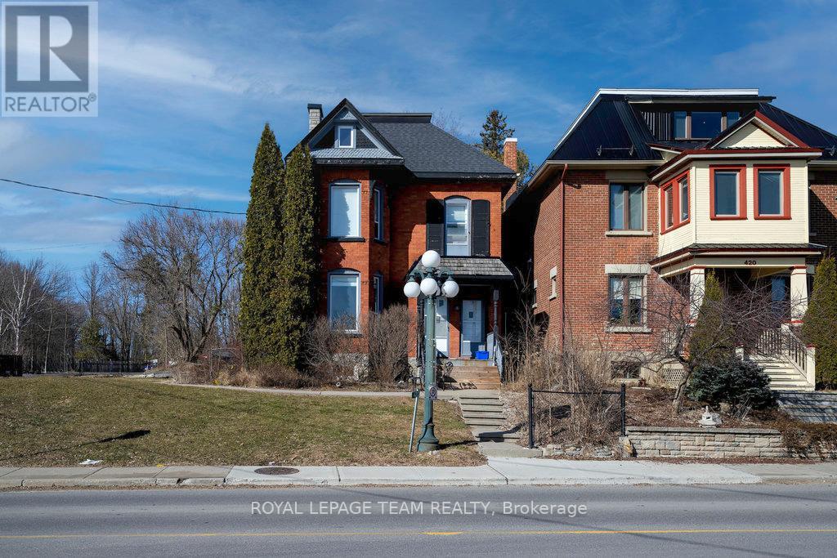2925 Highway 62 S
Prince Edward County, Ontario
Looking for the perfect location to launch or expand your business in Prince Edward County? This 1.3-acre commercial property with a newly renovated building is situated on the busiest road into the county, offering exceptional visibility and high traffic exposure. Spanning over 1,300 square feet, the building features a versatile open floor plan, washroom, and a walk-in cooler, making it an ideal space for a wide range of business ventures. Whether you envision a microbrewery with handcrafted brews and a locally sourced menu, a retail storefront with outdoor sales potential, or a winery showcasing the regions best wines, this property is primed for success. Additional highlights: Prime highway frontage for maximum exposure Bay accessibility for easy customer and supplier access Large parking lot to accommodate guests and staff. There is endless potential for retail, hospitality, or specialty businesses. Flexible Financing Option: The seller is offering a negotiable Vendor Take-Back (VTB) mortgage at 5.9% over 5 years, providing an excellent opportunity for buyers looking for alternative financing solutions. Don't miss this chance to own a high-visibility commercial property in a thriving community. (id:50886)
RE/MAX Quinte Ltd.
102 - 1000 King Street W
Kingston, Ontario
Stunning Condo with Lake & Golf Course Views in Prime Kingston Location. Welcome to one of Kingston's most breathtaking condos, offering panoramic views of Lake Ontario, nearby parks, the Rideau Trail, and the Cataraqui Private Golf Club. This beautifully updated ground-floor unit features 10 ceilings, engineered hardwood throughout, and two private patios perfect for pet owners (25 lb max) or outdoor enthusiasts, with convenient side-door access. The spacious foyer leads into a modern kitchen with granite countertops, under-cabinet lighting, and stainless steel appliances (all new in 2020), including a stackable washer and dryer. The open-concept dining area with built-in cabinetry flows into the Atrium which is all windows overlooking the golf course. A bright and inviting family room features large patio doors and a built-in electric fireplace. The generous primary bedroom includes a custom built-in unit, walk-through closet, and a renovated 3-piece ensuite (2021) with a walk-in shower and heated tile flooring. A second spacious bedroom and updated 4-piece main bathroom also with heated floors complete the layout. Additional features include an in-unit storage room, two new air exchangers (2020), high-efficiency baseboard heating, one underground parking space, and a storage locker. Enjoy resort-style amenities: indoor pool, jacuzzi, sauna, gym, games room, and a penthouse library, guest suite, underground parking, car wash, solarium and more! A rare opportunity for luxurious, low-maintenance living in a premium Kingston location! (id:50886)
RE/MAX Rise Executives
Unit #1 Main Floor - 817 Ward Street
Selwyn, Ontario
Professional office space available. High profile location on the main road, through Bridgenorth. Ward St offers great exposure for any business and is one of the busiest roads in Peterborough County. This private main floor unit is approximately 925 sq ft. in size. Mostly open concept unit, a small private office, large kitchen and a private 2 pc bathroom. 2 private entrances, front and back. Space is suitable for professional office use i.e. - Consultant, Accountant, Lawyer, insurance Broker, Medical, Health and related fields. Exterior maintenance included in rent. H.S.T. , heat and hydro, phone, internet, tenant insurance is all in addition to the monthly rent. Heated by an updated high efficiency natural gas furnace. Paved parking. Space is in need of updating/renovating (id:50886)
Royal LePage Frank Real Estate
2 - 118 Dundas Street
London East, Ontario
Welcome to this bright and modern 4-bedroom, 2-bathroom studio-style apartment, ideally situated in the vibrant core of downtown London, Ontario. This spacious and stylish unit features an open-concept kitchen with contemporary finishes, perfect for both living and entertaining. Enjoy the convenience of all-inclusive living - heat, water, and hydro are all included in the rent. The only extra expense is high-speed internet. With generous-sized bedrooms, full bathrooms, and an efficient layout, this unit is ideal for professionals, students, or roommates seeking premium downtown living. Steps from Richmond Row, transit, restaurants, shopping, and entertainment. Close to Western University, Fanshawe Downtown Campus, and walking distance to Victoria Park. Requirements: 1-year lease, Rental application, References, Proof of employment or income. Don't miss this opportunity to lease a pristine and move-in-ready space in one of London's most vibrant locations. Contact us today to schedule your private showing! (id:50886)
Keller Williams Lifestyles
249 Mcleod Street
Ottawa, Ontario
Turnkey OFFICE SPACE within a Law office in a prestigious Centre Town location. Currently available: up to seven offices, a storage area, and parking. Shared amenities include a reception area, kitchen, three bathrooms, and a conference room. The gross lease covers all expenses, ( taxes, utilities, insurance, and maintenance ) in the monthly rate. Prime location within walking distance of the Court House, City Hall, Elgin Street restaurants, and shopping. Situated directly across from the Canadian Museum of Nature. (id:50886)
Right At Home Realty
105 - 1705 Fiddlehead Place
London North, Ontario
Welcome to Prestigious North Point Where Elegance Meets Convenience Step into luxury with this expansive 1,730 sq. ft. main floor condo, featuring 2 bedrooms, 2.5 bathrooms, and a sleek open-concept layout with soaring 10-foot ceilings. As a former model suite, this residence boasts over $90,000 in premium upgrades and refined designer finishes throughout. Enjoy year-round comfort with a striking gas fireplace that anchors the warm, inviting living space. The gourmet kitchen is equipped with upgraded solid wood cabinetry, designer lighting, and a custom bar with an oversized wine fridge that holds up to 186 bottles perfect for entertaining in style. Additional highlights include motorized blinds, floor-to-ceiling windows, and luxurious finishes that enhance the overall living experience. Step outside to your private gated courtyard, complete with a concrete patio, custom stonework, and a gas BBQ hookup serene outdoor retreat ideal for relaxing or hosting guests. This rare offering includes three parking spaces one underground and two covered surface spots along with a private storage locker conveniently located directly in front of the underground space. Enjoy unbeatable walkability to Masonville Mall, Loblaws, Farm Boy, TD Bank, Best Buy, restaurants, SilverCity Theatre, and transit. Nestled in a quiet, upscale community, this home offers the perfect blend of luxury and location. (Top-Rated School District: Masonville Public School, A.B. Lucas Secondary Schools. Catherine of Siena Catholic Elementary School, Mother Teresa Catholic Secondary School) (id:50886)
Century 21 First Canadian Corp
291 Front Street
Belleville, Ontario
Looking for a turn-key investment property in the heart of downtown Belleville? Welcome to 291 Front Street a well-maintained, fully tenanted two-storey building offering a solid addition to any real estate portfolio. The main level features a reliable, long-term commercial tenant, while the second floor includes two beautifully finished one-bedroom apartments. Total monthly rental income: $5,640. Landlord expenses include property taxes, insurance, and water/sewer services. (id:50886)
Royal LePage Proalliance Realty
325 Berry Side Road
Ottawa, Ontario
EXCEPTIONAL RIVERFRONT PROPERTY Perched safely above the Ottawa River this substantial highly customized home is designed to capture breathtaking views with private river access. Very private 1.59 acre property with 200ft riverfront. 180 degree views up & down river with fabulous city skyline vistas to the east. 4960 sqft of living space above grade plus almost 2000 sqft finished space in the walkout lower level. Unassuming entry loft level opens to large open concept space as you descend the stairs giving an indication to the scale of this home. Artisan built natural stonewalls respect the rocky terrain. Customized at every corner & curve each space takes advantage of walls of windows to feature views of river & Gatineau Hills and the customized gardens all around the property. Great Rm has lofty ceilings w/skylights, fireplace, and circular staircase to the Recreation Room below. Kitchen is central to Dining & Family Rm. This well equipped Kitchen is perfect for entertaining. Very large Dining Room is accented by natural stone walls and arches. Family Room next to the Kitchen offers lovely garden views with afternoon sun & a fireplace. Spa space offers hot tub, sauna, rain shower + bathroom. Primary Bedroom suite has it all: corner windows w/views of the city skyline, deck, sunken Library, 5pc Ensuite & spacious Walk-in. 2 main level secondary Bedrooms each have Walk-ins, 3 piece Ensuites & loft spaces accessed by spiral stairs. Finished walkout lower level provides for a 2nd Family Room with a bar, Recreation Room, Media Room, 2 additional Bedrooms, a 3 piece Bathroom, and another Office. There is also a workshop, two utility rooms, and several storage areas. Extensive landscaping w/rock gardens, Trex decks, stairs to rocky shore & dock. Rare offering. 4 bay drive through garage. Generac generator for automatic transfer to the whole home if Hydro goes out. Located in Rural Kanata North along millionaires row, just minutes to many amenities. (id:50886)
Innovation Realty Ltd.
79 Front Street W
Strathroy-Caradoc, Ontario
This mixed-use property in the heart of Strathroy presents an excellent investment opportunity. The building comprises five fully tenanted units: two street-facing retail spaces on the main level, a compact residential unit at the rear, and two spacious residential apartments on the upper level.The property features a private rear yard and parking for up to four vehicles, enhancing its appeal for tenants. With long-term, reliable tenants in place who are eager to stay, this property provides immediate income stability.For the forward-thinking investor, theres potential to enhance the property and increase rental income over time. This is a chance to secure a versatile, income-generating property in a growing community. (id:50886)
RE/MAX Centre City Realty Inc.
1462 Glengarry Avenue
London North, Ontario
Price to Sell! Fabulous Opportunity To Own In One Of London's Most Desirable Neighborhoods. Welcome to this charming four-level side split with a garage in the heart of beautiful Northridge. Deep 60x120 lot, Situated on a mature tree-lined street, this home features a long driveway/no sidewalk leading to an oversized single-car garage. Tastefully decorated in neutral colors. Large principal rooms with an updated and renovated kitchen with an island. The home features an attached garage, three spacious bedrooms,2 washrooms, and a large living room and eating area overlooking the rear yard. Patio doors lead to a raised deck and a gorgeous backyard. It even has a vegetable garden ready for your green thumb. The separate back entrance leads to a versatile basement with potential for an in-law suite. The water heater owned no monthly cost. Located within walking distance to top-rated schools like Northridge PS, St. Marks, and AB Lucas, as well as the scenic Kilally walking paths, this home offers the perfect balance of convenience and nature. Just minutes from Masonville Mall, restaurants, and Kilally Meadows are at the end of the road waiting for you. Book your showing today! (id:50886)
RE/MAX Centre City Realty Inc.
486 Cty Rd 18 - 3 Beachview Lane
Prince Edward County, Ontario
THE NAME SAYS IT ALL 3 BEACHVIEW LANE! This immaculate W/F unit sits directly on the stunning Beach at Cherry Beach Resort in Prince Edward County, a place known for its beaches, restaurants & wineries. A rare opportunity for a direct W/F unit, this prime location is steps from park amenities, the welcome centre, play areas, and most importantly the beach! Enjoy breathtaking views from two back decks as you watch the kids play on the sand right in front of you. Perfectly positioned on East Lake (Flakes Cove), this spacious lot features a firepit w/ loungers, a storage shed, parking for two & two decksone covered off the main unit & a sun deck off the addition. Inside, this bright & spacious unit offers over 700 sq. ft. of living space, with an extra-wide 14 ft. trailer (43 ft. x 14 ft.) + a 170 sq. ft. Sunspace addition (17 ft. x 10 ft.) used as a dining room. The home offers 2 bedrooms & 1 bath but sleeps 7 persons, thanks to the double bunks in the spare bedroom & a pull-out couch. Modern kit boasts a peninsula island, espresso cabinetry & appliances included. Vaulted ceilings in the living room along w/ an electric fireplace. Comfort features include: forced air propane furnace & central air conditioning. PERFECT SEASONAL RETREAT. Move-in-ready unit is fully equipped for summer fun, available for personal use or as a rental through the Cherry Beach Rental Program. Immaculate condition & unit includes everything you need to start off ownership at the beginning of the season, all the way until November when the park closes. Great place for family & friends to enjoy summer at the Beach. Seasonal park (OPEN May 1 Oct. 31) offers amenities like a heated Chlorine pool, basketball & tennis courts, playground, splash pad, sandy beach, boat docks, a rec centre, convenience store, laundry & more. 7 minutes from Sandbanks Provincial Park! Park fees are $16,015 + HST (includes land lease, taxes, grass cutting, hydro & amenities). Visit our website for more details. (id:50886)
Royal LePage Proalliance Realty
422 Donald B Munro Drive
Ottawa, Ontario
Live, work and play in the best location in the Village of Carp. This 3-storey, all brick Victorian building is one of the community's most iconic homes. Currently operated as a successful music academy, the main floor layout is conducive to professional, medical or retail uses. The 2nd and 3rd floors offer a tastefully updated and functional 3 bedroom, 1.5 bath residential unit with its own private entry. The Village Mixed Use zoning is one of the most versatile in the City of Ottawa, giving the owner the flexibility to operate the property as a business, a home or any combination thereof. This property is ideal for investors and owner/operators alike. Exterior: Brick. (id:50886)
Royal LePage Team Realty

