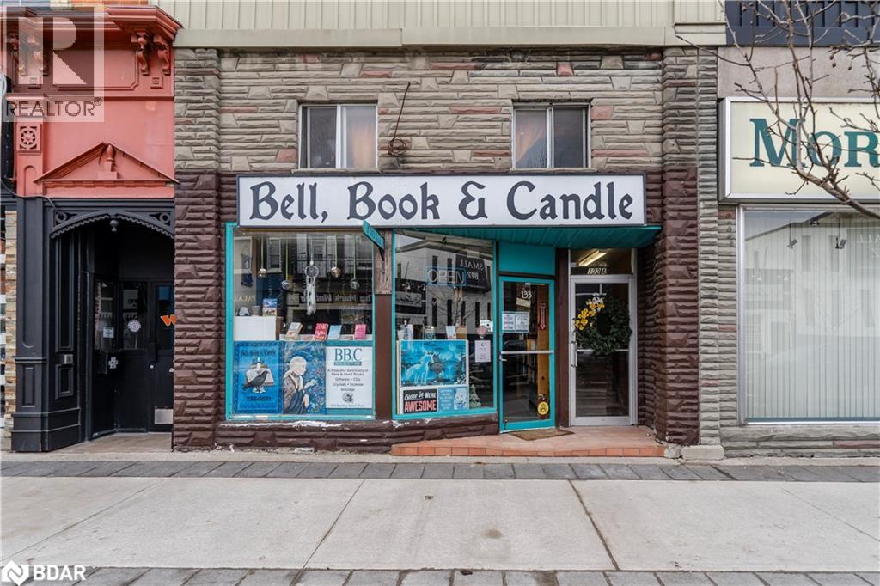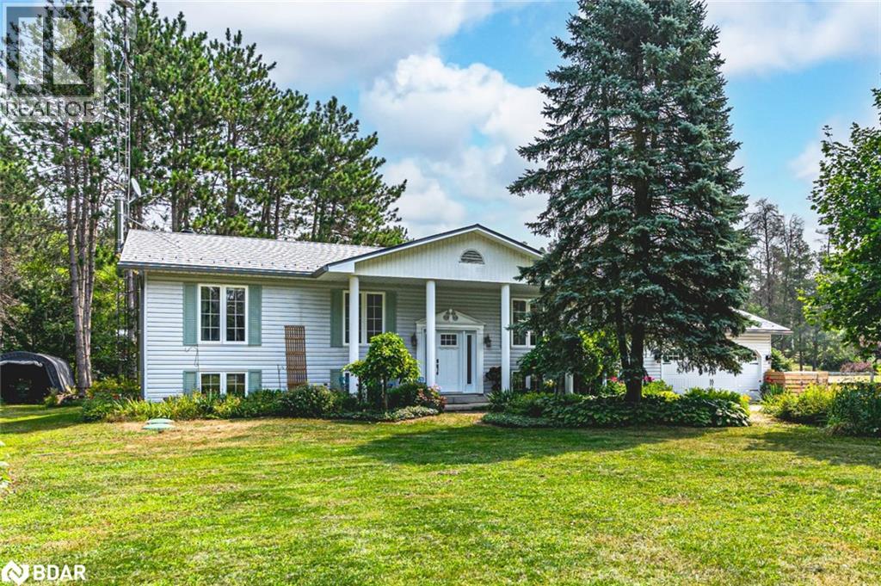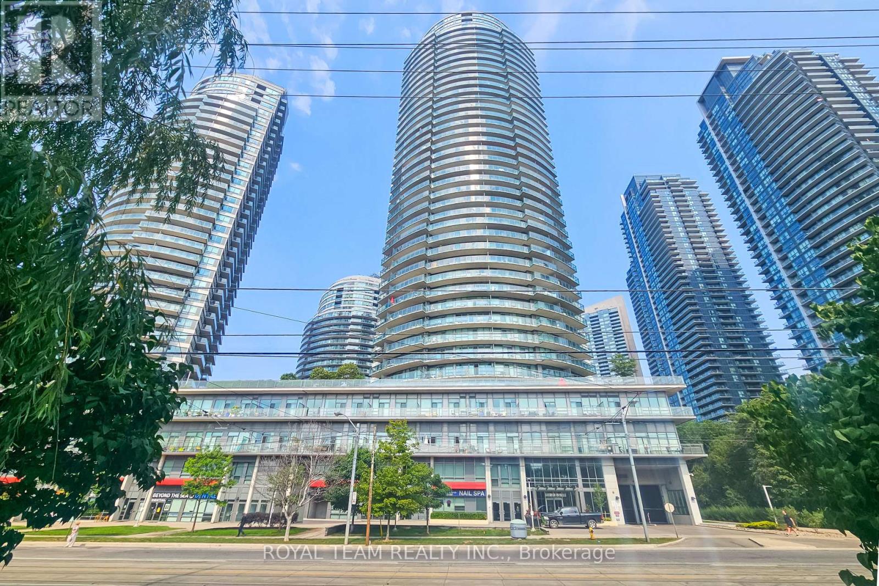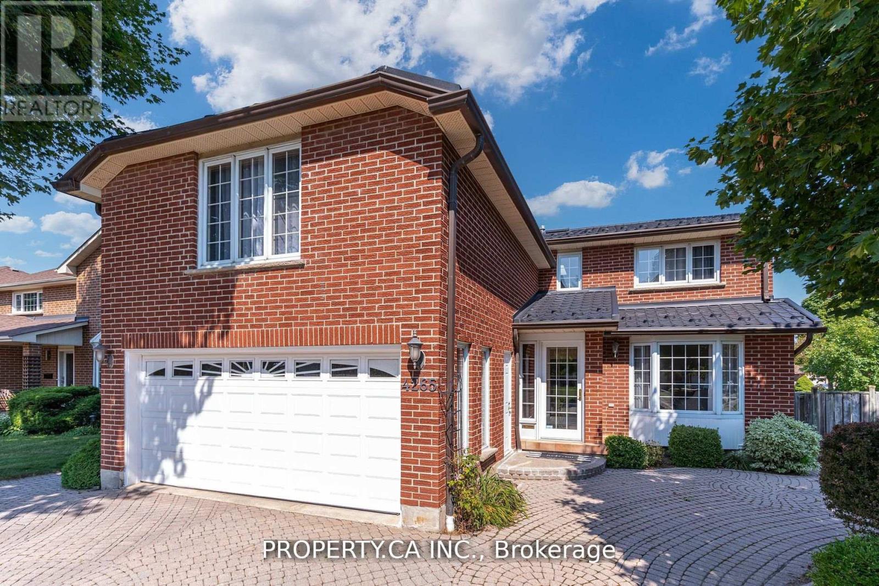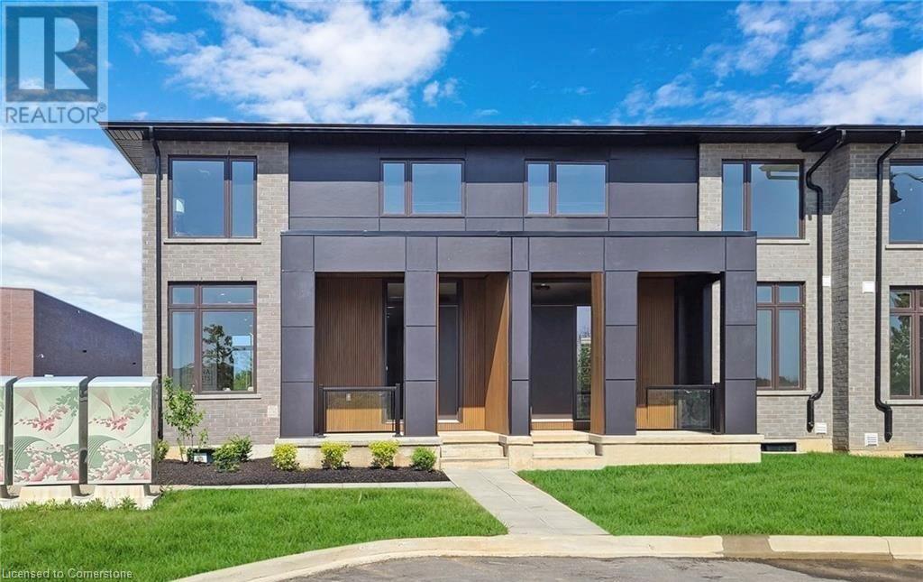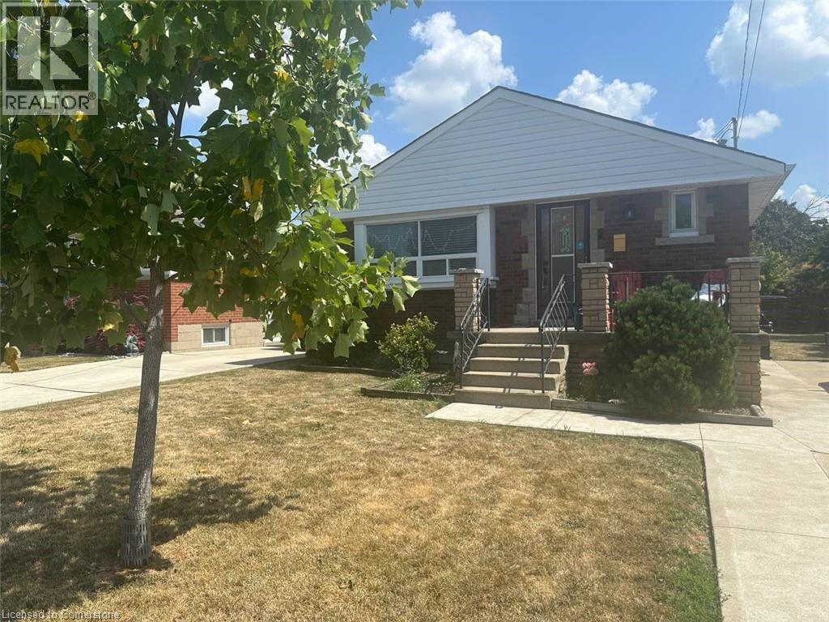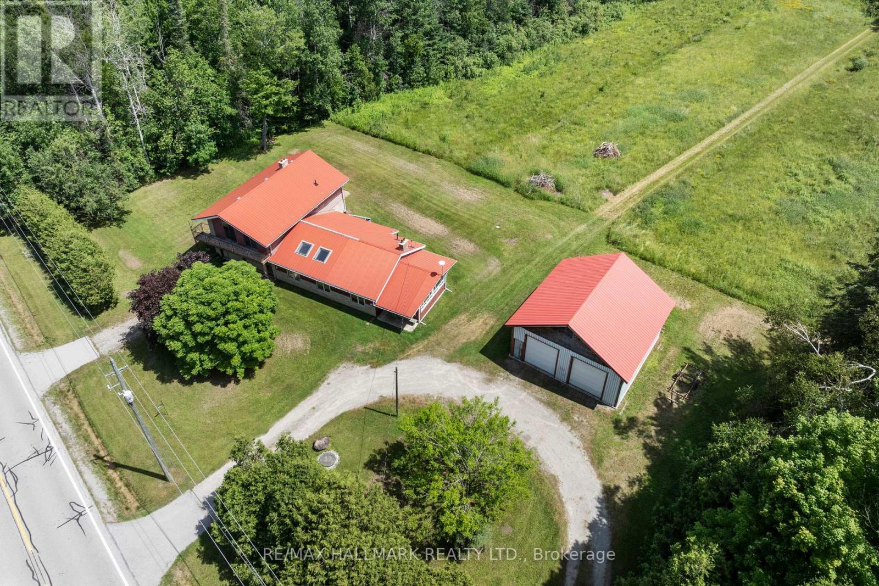133 Dunlop Street E
Barrie, Ontario
Mixed-Use asset comprised of 1 commercial unit and 4 residential units. This prime downtown Barrie location is a significant presence to our City's core strip, amidst bustling local retailers, restaurants and banks. Just steps away from Barrie’s stunning waterfront, the Barrie North Shore Trail, Heritage Park, City Hall and Memorial Square, this property offers an exceptional opportunity for an owner/occupier seeking a ground-floor commercial space, or an investor looking to acquire an asset in downtown Barrie. Enjoy breathtaking views of Georgian Bay, while taking advantage of the rare on-site parking for a Dunlop Street address. (id:50886)
Maven Commercial Real Estate Brokerage
7819 5th Line
Essa, Ontario
MULTI-GENERATIONAL LIVING ON 3.92 ACRES OF NATURAL BEAUTY SET ALONG THE NOTTAWASAGA RIVER! This property doesn’t whisper potential, it shouts it from the treetops, across the river and over the pond. Sitting on 3.92 private acres with 152 feet of frontage on the Nottawasaga River, this raised bungalow is surrounded by towering trees, forest views, and endless natural beauty. A peaceful private pond with lily pads, a wooden footbridge, and visiting wildlife sets the scene for skating in winter, paddle boating in summer, and quiet evenings by the fire pit. The beautifully landscaped grounds also include lush perennial gardens, vegetable beds, and an outbuilding with barn-style stalls. The exterior charms with shutters, a covered front entrance framed by stately columns, a newer front door, and a steel roof. An attached 2-car garage with a newer door and inside entry pairs with a driveway that easily fits 10 or more vehicles. Inside offers over 2,500 finished square feet with two completely separate living areas, ideal for multi-generational families or in-law potential. The main level features crown moulding, hardwood flooring, and a kitchen with granite counters, tiled backsplash, newer appliances, two-toned cabinetry, and modern hardware. The kitchen opens to a sunroom with skylights, backyard views, and a walkout, making it the ideal spot for morning coffee. The primary bedroom offers a modernized 3-piece ensuite and double closet, while two additional bedrooms share the main 4-piece bathroom. The finished basement is bright and welcoming with wainscotting, a full kitchen, a family room with a fireplace, two bedrooms, a full bathroom, and a private entrance. Located close to schools, parks, dining, daily essentials, the Angus Rec Centre, Canadian Forces Base Borden, and just 20 minutes to Barrie. Let the stillness settle in, listen to the river, and you’ll understand why this #HomeToStay stands apart. (id:50886)
RE/MAX Hallmark Peggy Hill Group Realty Brokerage
2504 - 2230 Lake Shore Boulevard W
Toronto, Ontario
Drop everything you're doing & get down here to see this rarely offered staining corner Unit in the heart of vibrant Mimico features breathtaking, unobstructed southwest views of Lake Ontario, Humber Bay Park, and dazzling evening sunsets the kind of views that truly stop you in your tracks. Offering 2 spacious bedrooms, 2 full bathrooms, parking, and a locker, this bright and airy suite is flooded with natural light throughout the day and amazing night view. The smart split-bedroom layout creates the feeling of two private retreats connected by a stunning open-concept living and dining area perfect for entertaining or simply unwinding in style. Enjoy a refreshing cross breeze, panoramic views, and luxury amenities in a well-managed building all just steps from the waterfront, trails, parks, transit, and vibrant local shops and cafes. (id:50886)
Royal Team Realty Inc.
196 South Kingsway
Toronto, Ontario
Wow !! Full House with multiple parking and amazing views of nature, On rent, in the most popular Swansea Neighborhood! Exceptional, mature ravine property with a brick cottage (50 x 180 f ). It has a large living/dining space with hardwood flooring, an electric fireplace, two good-sized bedrooms, a kitchen that opens to a sunroom with a cathedral ceiling, a gorgeous view of a private garden and towering trees, and a walk-out to a sizable wooden deck that's ideal for entertaining. The lower level has a utility/laundry room, a small kitchen, a large activity area with a gas fireplace, an additional bedroom, and a three-piece bathroom. TTC at Door step, Mins to Lake , Gardner Expwy & All leading amenities (id:50886)
Save Max Real Estate Inc.
4265 Westminster Place W
Mississauga, Ontario
Discover your dream home! 4-bedroom, 4-bathroom home renovated in 2000 that seamlessly blends luxury and comfort. This meticulously maintained property is a true oasis, featuring an inviting outdoor swimming pool, perfect for relaxing and entertaining. With three cozy fireplaces, including two wood-burning ones in the living room and family room, this home offers the perfect setting for intimate gatherings. New metal roof with a 50-year lifespan, plus copper eaves and downspouts. The spacious, fully finished basement is designed for ultimate recreation, boasting a rec room, a bar, a fireplace, and a gym, making it ideal for both relaxation and fitness. A two-car attached garage adds convenience, while the oversized lot provides ample outdoor space for family fun. Perfectly located, this home offers walking distance to top-rated schools and shopping, with quick and easy access to major highways including the 403, 401, 427, and the QEW. This property is not just a home it's a lifestyle. (id:50886)
Property.ca Inc.
9 Summersides Mews
Pelham, Ontario
Welcome to two years old 1-bedroom, 1-bathroom unit featuring engineered hardwood flooring, granite countertops, and stainless steel appliances. Functional kitchen and living space. Conveniently located near McDonald's, Starbucks, Food Basics, and more. Close to primary and secondary schools and within walking distance to downtown Fonthill. Tenants responsible for all utilities. Minimum 1-year lease. This unit includes a spacious and private balcony, offering a comfortable outdoor area that the tenant can enjoy — perfect for relaxing, having a coffee, or getting some fresh air. The garage is available for one car. The cost is $100 per month, so if the tenants need it, there will be an additional $100 per month for one car parking. AVAILABLE FROM Sep 1, 2025 (id:50886)
RE/MAX Escarpment Leadex Realty
6306 White Church Road E
Hamilton, Ontario
Looking for a peaceful escape from the city? This beautifully maintained, fully furnished bungalow is available for a short-term rental from November 1st, 2025 to April 30th, 2026. Set on a large, private lot with no rear or left-side neighbours, it offers tranquility and space to unwind. The home features 3 spacious bedrooms, 2 full bathrooms, a large finished basement, and a serene backyard with gardens and plenty of room to enjoy the outdoors. Conveniently located near all essential amenities with easy highway access, this rental combines comfort, privacy, and accessibility. Internet and water is included; tenant pays hydro and gas. Don’t miss this opportunity for a quiet, fully equipped retreat! (id:50886)
RE/MAX Escarpment Golfi Realty Inc.
253 East 44th Street Unit# Lower
Hamilton, Ontario
Welcome to this newly renovated 2-bed, 1-bath lower unit on the Hamilton Mountain! The kitchen is equipped with stainless steel appliances and features an open concept design next to the spacious living room with a working fireplace. Ample street parking, a huge shared backyard, and in-suite laundry are all awaiting you in this home. Enjoy the quiet neighbourhood while being close to all amenities, including shopping, schools, parks, and public transit. (id:50886)
RE/MAX Escarpment Realty Inc.
24093 Weirs Side Road
Georgina, Ontario
Endless Potential on 10 Acres - Ideal for First-Time Buyers, Investors, or Hobbyists Calling all first-time buyers, investors, or anyone looking for something truly special this unique property offers space, land, and a shop with loads of potential. Set on 10 acres of rolling land with trails, this home is currently configured as two completely separate 2-bedroom apartments, making it ideal for multi-family living or rental income. The layout can easily be converted back into a single-family home, offering flexibility for future use. A built-in two-car garage and an external two-bay shop provide ample storage or workspace, perfect for a home-based business, hobbies, or trades. Older barns and sheds sit toward the rear of the property, adding to its rural charm and utility. Enjoy the beauty of nature with room to roam, all just 15 minutes from Sutton and 1 hour from Toronto. Whether you're looking to live, invest, or work from home this property is a rare opportunity to make it your own. (id:50886)
RE/MAX Hallmark Realty Ltd.
803 - 9245 Jane Street
Vaughan, Ontario
Welcome to this beautifully maintained 1-bedroom plus den, 2-bathroom condo situated in the desirable Maple area of Vaughan, approximately 744 sq.ft. of stylish living space on 8th floor with expansive north-facing windows. Enjoy serene views overlooking Wonderland and the peaceful ravine, filling the open-concept layout with natural light. The den provides an excellent space for a home office or extra storage. The modern open concept kitchen features updated appliances, granite countertops, and ample cabinetry. The master bedroom includes a spacious closet and an 4pcs ensuite bathroom for added privacy and convenience. In-unit laundry with sink. Premium amenities such as 24/7 concierge service, a fully equipped fitness centre, party and media rooms, guest suites, a luxurious spa and sauna, and an outdoor terrace with comfortable seating and a fire pit. The condo is ideally located within walking distance to Vaughan Mills Shopping Mall, one of Canada's largest retail destinations offering over 200 shops, dining, and entertainment options. Close to public transit services, Maple GO Station, YRT and Viva local bus stops nearby connecting Vaughan Metropolitan Centre subway station, easy access to Hwy 400. One parking and one locker are included. (id:50886)
Power 7 Realty
2097 Sandstone Crescent
Petawawa, Ontario
Charming 3 bedroom 1.5 bathroom modern townhouse in Central Petawawa. Open concept layout on the main with kitchen with island and 4 stainless steel appliances. Dining room with sliding doors to deck and a fenced yard. Large rec room in basement with laundry (washer + dryer). Garage with auto door opener. Efficient gas heat and Central Air. (id:50886)
Right At Home Realty
201 Dundas Street W
Whitby, Ontario
An Exceptional Opportunity To Own A Remarkable Establishment In The Heart Of Whitby. Perfectly Suited For Culinary Enthusiasts And Entrepreneurs. It excellent Corner Location With Additional Space For a Patio On the Street Corner. Suitable For All Types Of Cuisine. Very Low Rent Of $2400 (TMI, HST & Water Included) 3+ 5 + 5 Years Options to renew. 1150 Sq Feet, 30 Seats,12 Feet Exhaust Hood, Walkin Cooler. (id:50886)
Reon Homes Realty Inc.

