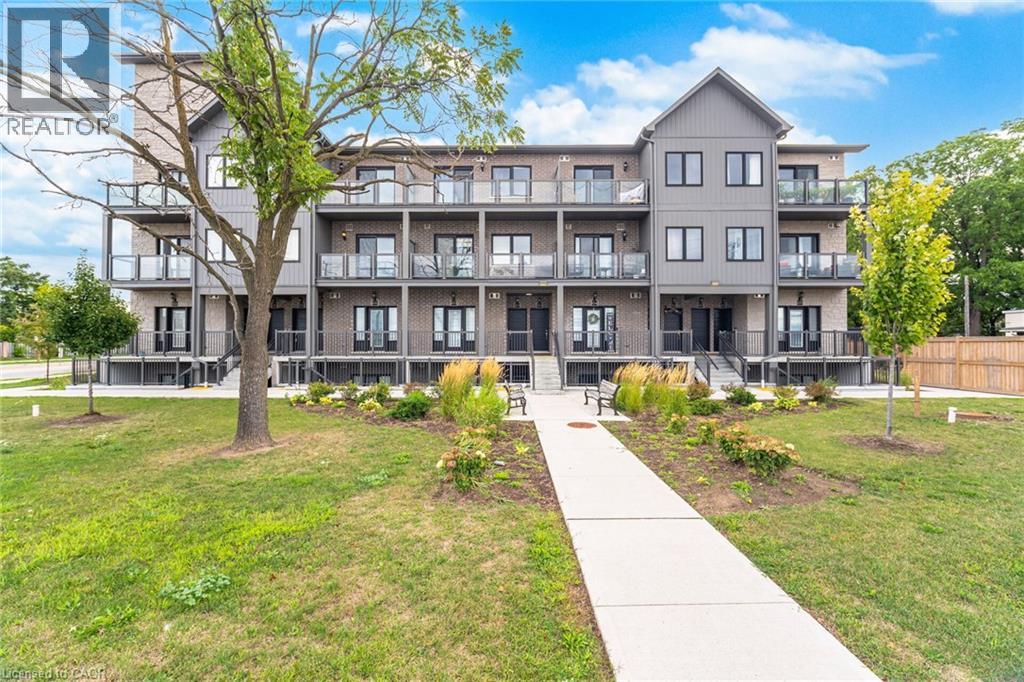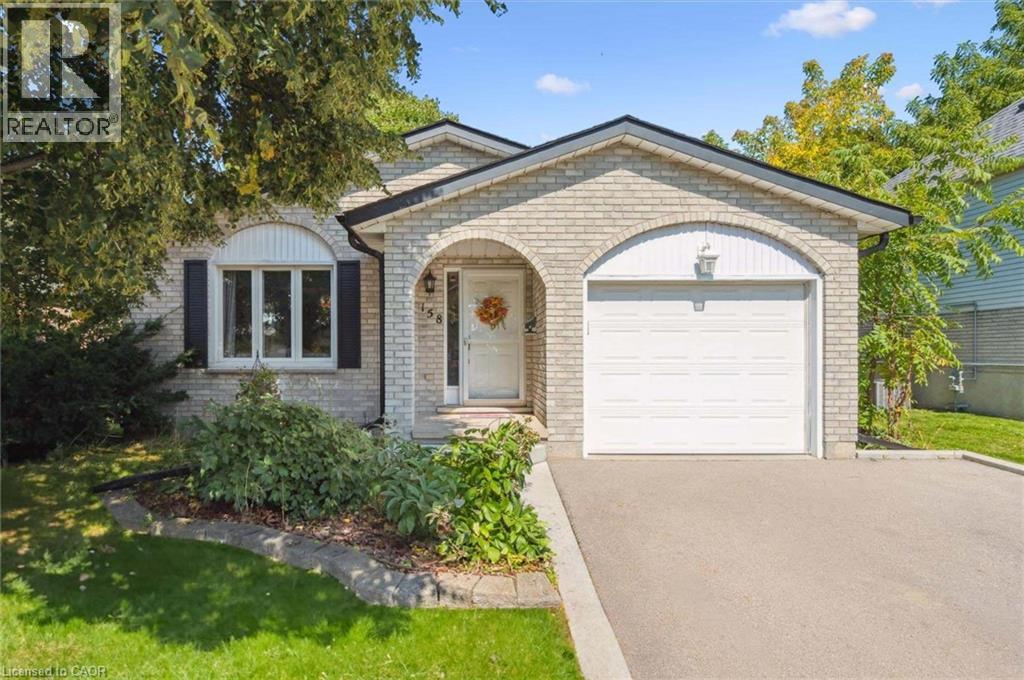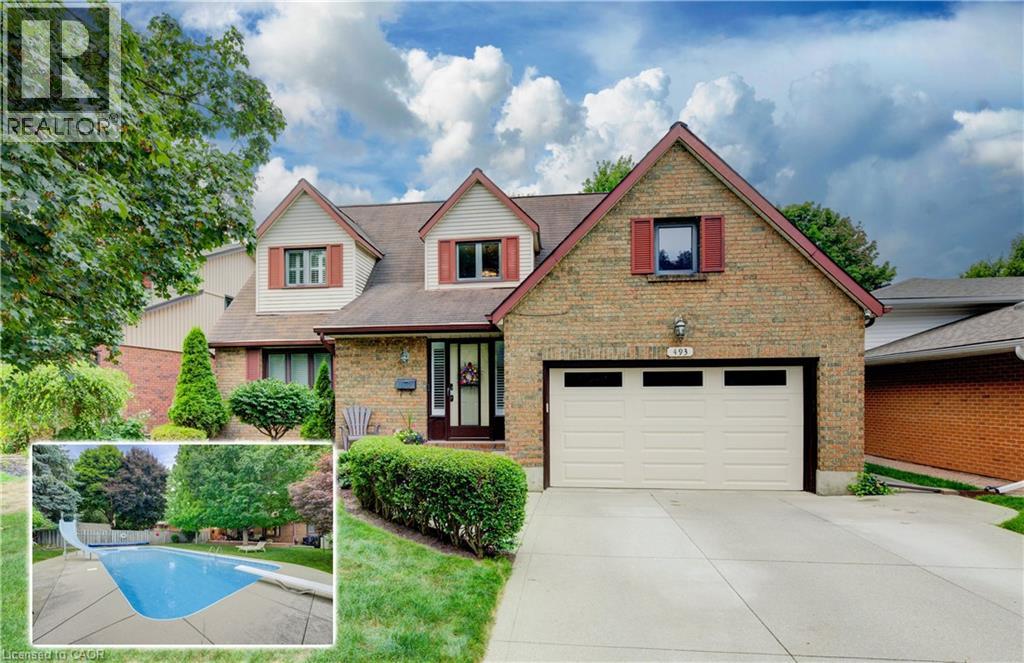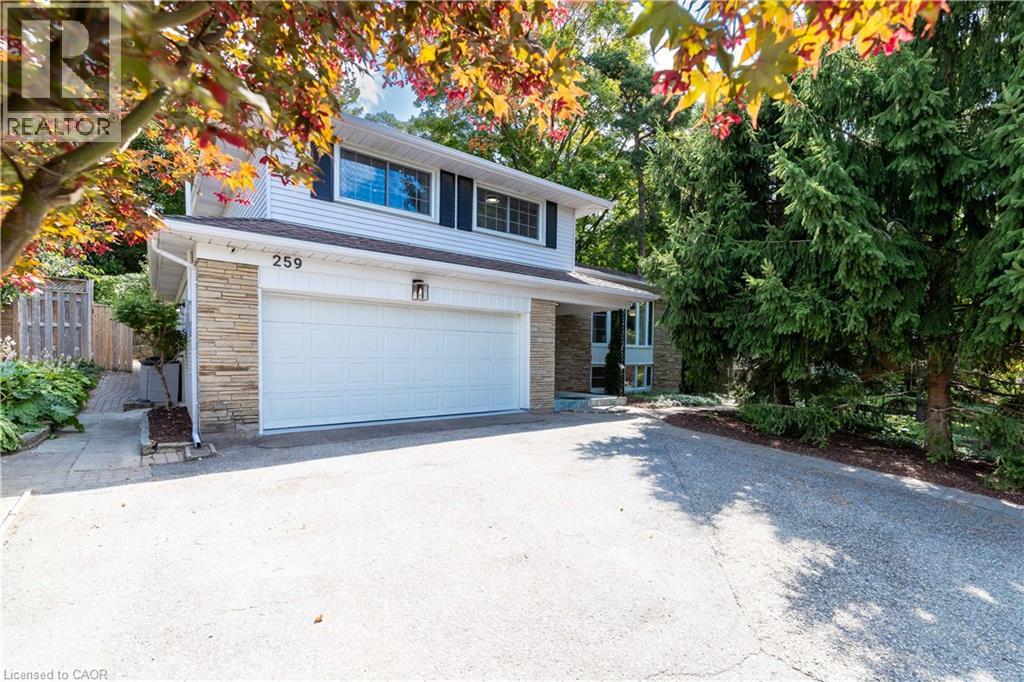12407 County Road 503
Tory Hill, Ontario
Luxury meets country charm. No expenses spared in this newly constructed 3bed plus den and 3 full bath bungalow nestled in the heart of cottage country! Priced well below appraised value and just 20 minutes from Haliburton, this home sits on over 12 acres acres of pure privacy and tranquil natural beauty, while still being close to amenities and ATV/ snowmobile trails. Designed for modern living with high-speed Internet, it’s perfect for families, professionals, and those working from home. The flexible layout also allows for an easy 2 family conversion with the addition of an 8 foot wall and kitchen in the basement. Inside, the main level is bathed in natural light with 9 foot ceilings and oversized windows overlooking the forest. The show stoppers are the chef‘s kitchen featuring quartz countertops, a 7 foot island, premium appliance appliances and custom built Amish cabinetry and the covered porch, which is truly a place of deep peace and relaxation. The primary suite is spa like with en suite double sinks, walk-in shower and walk-in closet. Two additional beds and a stylish full bathroom complete this level. The fully finished lower level adds even more space with 8 foot ceilings and oversized windows, a large family/rec room with theatre system, office/den, full bath, 2 storage areas and flex space perfect for a gym, pool table, etc. The 20 foot ceilings in the 750 square-foot double car garage make it great for a mechanic or hobbyist. The property is surrounded by forest and is an open slate to do as your heart desires. Whether it be a hobby farm, market gardening, maple Syrup or selling firewood the possibilities are endless! Book your showing today and make this home your own! (id:50886)
RE/MAX Escarpment Realty Inc.
1253 Melton Drive
Mississauga, Ontario
A rare opportunity of for all Builders, Investors, Developers in Mississaugas highly sought-after Lakeview community. Located in a quiet and mature neighbourhood of applewood acres, this exceptional 4+1 bedroom with 3 washrooms detached home offers over 4,300 sqft. of freshly renovated living space on a premium, heavily treed double lot - one of the largest in the neighbourhood. Fully SEVERANCE APPROVED into two 50 x 145 ft parcels with new municipal addresses reserved. The property allows you to enjoy a beautifully updated residence today while unlocking incredible potential to build two luxury homes. Complete two 4,000 sq.ft. custom home drawings are available, with an award-winning design firm ready to initiate the next steps. Zoning is RL, creating the possibilities of building detached or semi-detached homes across from one of the top Catholic Elementary Schools (St. Edmund Separate School) in South Mississauga. The home features tile and engineered hardwood throughout the main floor, and meticulous upgrades to all bedrooms and washrooms. Additional highlights include all brand new appliances, freshly installed energy star rated windows , an owned furnace (2024), owned hot water tank, two car garage with a six-car driveway, full functional sprinkler system, and a spacious lower level with large above-grade windows for versatile living. Nestled in a mature neighbourhood surrounded by custom homes selling for $3M+, this property is also conveniently located minutes from Trillium Hospital, Sherway Gardens, Pearson Airport, and major highways including QEW and 427. and just 20 minutes from downtown Toronto. Plus, the property's proximity to Etobicoke offers substantial savings on land transfer taxes. With billions of dollars being invested into the Lakeview area through Lakeview Village, the Dixie Mall redevelopment, and the new Dixie/QEW interchange, this home offers unmatched comfort today and extraordinary potential for tomorrow. (id:50886)
Red House Realty
721 Franklin Boulevard Unit# 305
Cambridge, Ontario
This end-unit townhome truly feels like it belongs in a magazine. With two open balconies, abundant natural light from extra windows, and a modern layout, it offers both comfort and style. The kitchen is a standout, featuring 42-inch extended cabinets, quartz counters with a matching backsplash, and an extended island that doubles as a breakfast bar. It also includes a gas line for the stove, a water line with a shut-off valve for the fridge, LED pot lights, and a convenient electrical outlet with a USB port on the island. The interior has been thoughtfully upgraded with laminate flooring throughout, custom built-in closet organizers, and elegant wall panelling in the primary bedroom. Every detail has been designed with both function and beauty in mind, creating a home that is as practical as it is impressive. From the bright and open living areas to the sleek finishes in the kitchen and bedrooms, this property is one you'll want to see in person-because it has so much more to offer than meets the eye. (id:50886)
Homelife Miracle Realty Ltd
158 Barnicke Drive
Cambridge, Ontario
Charming & move-in-ready 3-bdrm backsplit W/fully finished bsmt on massive pool-sized lot in quiet family-friendly neighbourhood! Surrounded by amenities & steps from schools, shops & green space, this home delivers comfort, space & convenience. Step inside to bright & spacious living/dining area where large front-facing windows flood the space W/natural light. Beautiful hardwood floors add warmth throughout & open dining area provides the perfect setting for family dinners & hosting guests. Renovated in 2025 the kitchen blends style & function W/white cabinetry, updated counters, subway tile backsplash, dbl sink under large window & mostly S/S appliances incl. gas stove, new dishwasher & microwave. Its practical layout makes both daily living & entertaining a breeze. Up a few steps you’ll find 3 large bdrms each W/ample closet space, generous windows & neutral tones to suit any style. Updated 4pc bath W/sleek glass door tub/shower (2025), oversized vanity & modern tile flooring. Finished bsmt W/huge rec room, vinyl flooring (2022) & gas fireplace. Whether you need a home theatre, games room, gym or play area—there’s more than enough room for it all. 2pc bath completes this level. Step outside to expansive concrete patio overlooking massive tree-lined yard that’s both private & fully fenced. Whether you're BBQing, gardening or watching kids & pets play freely-this backyard offers endless potential. Large shed in back for storage needs. Recent updates: new 30' x 15' concrete patio (2023), soffits & eavestroughs (2020) & roof (2017) providing peace of mind for yrs to come. Set on quiet street W/minimal traffic this home is located around the corner from shopping centre W/groceries, pharmacy & dining. Short stroll to Hespeler Public School, mins from Hespeler Village known for charming restaurants & boutiques. Moments from 401 for easy commuting. This home offers perfect mix of space, privacy & convenience W/all essentials nearby & a community vibe that's hard to beat! (id:50886)
RE/MAX Real Estate Centre Inc.
15 Bronte Court
Waterdown, Ontario
Walk through the front door and enjoy bright, open-concept main floor living. The tiled entry leads into a spacious living and dining area with hardwood floors, a functional kitchen, and a convenient 2-piece bath. Patio doors open to a private deck and fenced yard — perfect for outdoor BBQs and family dinners. Inside access from the single-car garage adds everyday convenience. Upstairs, you’ll find three generous bedrooms with hardwood flooring and a 4-piece bathroom featuring both a separate shower and a bathtub. This freehold 2-storey townhouse offers 1,370 sq. ft. of above-grade living space, plus a finished lower level with newer plush carpeting, a large family room, and a versatile office area — ideal for today’s work-from-home lifestyle. Set in a sought-after Waterdown neighbourhood, this home is within walking distance to the library, shopping, and restaurants. Nearby, you’ll find parks with soccer fields and baseball diamonds, a splash pad, a skating loop in winter, a dog park, and scenic hiking and biking trails. The Harry Howell Arena with two ice pads is just down the road, and community events like the Waterdown Ribfest at Memorial Park bring the neighbourhood together. Enjoy a short drive to Burlington, Dundas, Hamilton, and Aldershot GO Station — all under 10 minutes away. Located at Clappison’s Corners, the home also offers quick access to major highways, making trips to Oakville, Toronto, St. Catharines, and Niagara Falls easy. (id:50886)
Com/choice Realty
19 Mitchell Street
Ayr, Ontario
Welcome to 19 Mitchell Street in the charming town of Ayr; a turn-key, beautifully renovated 3-bedroom, 3-bathroom home that blends modern finishes with timeless comfort. Vaulted ceilings and hardwood flooring flow throughout the home, creating a bright, airy, and cohesive feel. Step inside to a stunning open foyer that floods the space with natural light and sets the tone for the inviting atmosphere. The living room offers a cozy gas fireplace and built-in bench seating under the windows, perfect for curling up with a book or enjoying family time. The updated kitchen is a true showpiece, featuring quartz countertops, a large island with seating, a convenient pot filler, and seamless flow into the spacious dining area, ideal for hosting family gatherings or entertaining friends. Upstairs, the generous primary bedroom is complemented by two additional bedrooms, while the finished basement offers a versatile family room and office space that could easily double as a home gym or playroom, with a walk-up to the garage for added convenience. Outside, enjoy a fully fenced backyard complete with a patio and wooden pergola, oversized shed, and plenty of grass for kids and pets to play. With all new windows and exterior siding, this home is the full package! Move-in ready and designed for modern living. (id:50886)
RE/MAX Icon Realty
493 Anndale Road
Waterloo, Ontario
*OPEN HOUSE: SAT SEPT 13 AND SUN SEPT 14TH 2:00-4:00* Welcome to this impressive 4-bedroom, 4-bathroom home in the prestigious neighbourhood of Colonial Acres, where indoor comfort meets an outdoor paradise. Set on a beautifully landscaped lot, this property offers a warm and inviting layout with hardwood floors, three gas fireplaces, and a stylish kitchen with stainless steel appliances, quartz countertops, and generous cabinetry. A versatile bonus room can serve as a home office, playroom, or additional bedroom, while the primary suite features a walk-in closet and private ensuite. The finished basement extends your living space with a large rec room and bathroom. Step outside to your own resort style retreat, an 18’ x 36’ inground swimming pool surrounded by a spacious patio and mature trees, offering shade, privacy, and the perfect setting for summer gatherings. Whether you’re hosting pool parties, enjoying a quiet swim, or simply lounging in the sun, this backyard is made for relaxation and entertaining. All of this in one of the city’s most sought-after locations, close to excellent schools, parks, shopping, dining, and highway access. (id:50886)
Keller Williams Innovation Realty
4067 Canby Street
Beamsville, Ontario
Welcome to 4067 Canby Street, Beamsville — a beautifully kept townhome that blends comfort, style, and functionality in one of Niagara’s most desirable communities. From the moment you step inside, you’ll appreciate the bright and inviting layout, filled with natural light that enhances the spacious feel throughout the home. The main level offers a seamless flow with generous living and dining areas, perfect for both everyday living and entertaining. Upstairs, you’ll find roomy bedrooms designed with comfort in mind, providing ample space for rest and relaxation. The finished basement is a true bonus, featuring a convenient 2-piece bath and versatile space that can be used as a family room, home office, playroom, or fitness area — the choice is yours. Outside, the fully fenced yard creates a private retreat where you can enjoy summer evenings, host BBQs, or let kids and pets play safely. Thoughtfully maintained and move-in ready, this home reflects pride of ownership at every turn. Located in the heart of Beamsville, you’re close to scenic parks, schools, shops, restaurants, award-winning wineries, and have easy access to the QEW for commuters. Whether you’re a first-time buyer, a growing family, or simply looking for a home that checks all the boxes, 4067 Canby Street is the perfect fit. (id:50886)
Exp Realty
16 Reed Drive
Ajax, Ontario
Spacious 4+1 Bedroom Detached home with a double garage, freshly painted with new floors throughout, roof only 2 years old, air conditioning 5 years old, and hot water tank owned. Walking distance to the GO Station, close to schools, and just 40 Minutes from downtown Toronto - the perfect blend of comfort, convenience, and peace of mind. (id:50886)
Royal LePage Frank Real Estate
10 Stonehenge Place
Kitchener, Ontario
On a quiet street in Forest Heights, you find this stunning four level backsplit at 10 Stonehenge Place. It is the kind of home that just feels right the moment you walk up. The front porch is perfect for morning coffees or waving to neighbours, and inside, the layout flows in a way that just makes sense for making memories with family or entertaining guests. The kitchen has great sightlines into the dining area and down to the living room, so whether you're cooking dinner or catching up with friends, you're never out of the conversation. There’s a proper dining space for holiday meals and special moments, but perfect for dinner on an everyday Tuesday night. The living room might just be your favourite, with its cozy gas fireplace, classic wainscoting, and a beautiful bar top that's made for entertaining. Upstairs, you'll find three good sized bedrooms with big windows, ceiling fans, and roomy closets, plus a full bathroom with double sinks, a tub and shower, and lots of natural light. Head down to the basement and there's even more space to stretch out, perfect for a movie room, home office, or playroom. There’s also a beautiful second full bathroom with a glass shower and double rain heads that feels like a spa. Outside, the backyard is calm and private with tall trees, a newer deck, and the kind of peaceful vibe where you can actually hear the birds. It's fully fenced and feels like your own little escape. Forest Heights is known for its amazing schools, parks, trails, and easy access to shopping and the highway. This home checks all the boxes and then some. This could be your opportunity (id:50886)
Exp Realty
5141 Lampman Avenue
Burlington, Ontario
Welcome to 5141 Lampman Avenue in beautiful Burlington! This bright and spacious freehold semi-detached home offers an inviting open-concept layout, perfect for modern living and entertaining. Featuring 2 car driveway, 3 generous bedrooms, 2 full bathrooms, and a fully finished basement, there’s plenty of space for the whole family. Ideally located just minutes from Bronte Creek Provincial Park, major highway access, top-rated schools, shopping, dining, and all amenities, this home combines comfort, convenience, and lifestyle. A wonderful opportunity to own a move-in ready home in the highly desirable city of Burlington! UPDATES: Carpet (2025), Newly painted main floors (2025), Garage door and GDO (2025), 2 car Driveway (2023), Glass Balcony & Entryway (2023), Hot water Tank-Owned (2023) (id:50886)
RE/MAX Escarpment Realty Inc.
259 Lincoln Road
Waterloo, Ontario
Welcome to Lincoln Village, a mature 1970s Waterloo neighbourhood with spacious lots. This oversized side split home has a frontage of 67'ft, double car garage and is impeccably landscaped. A nature lovers paradise. Inviting Foyer, Large living room and dining with walk-out to the park like backyard, new deck with gas line for bbq. Kitchen with pantry cabinet, all appliances included. Separate main floor family room. Oversized windows throughout. Primary bedroom with double closets. Lower rec-room can also be a 4th bedroom. Move in ready, freshly painted. Parking for 6+ cars. Call today to learn more or to arrange a private showing. Offers accepted anytime. Open House Sept 13+14 from 2-4pm. (id:50886)
Red And White Realty Inc.












