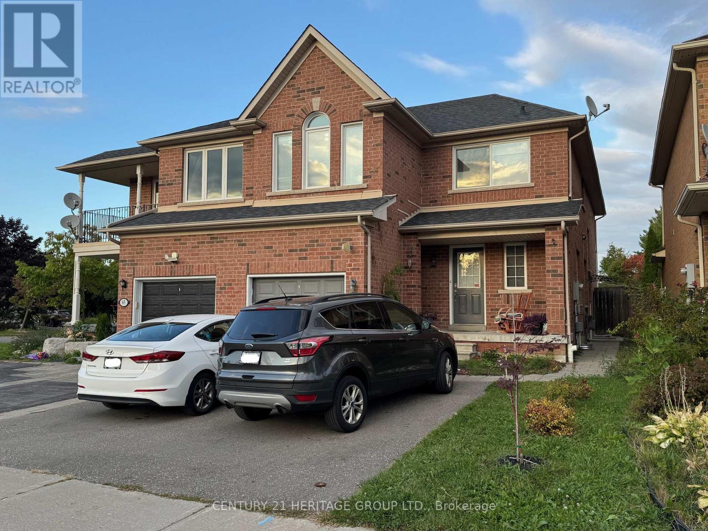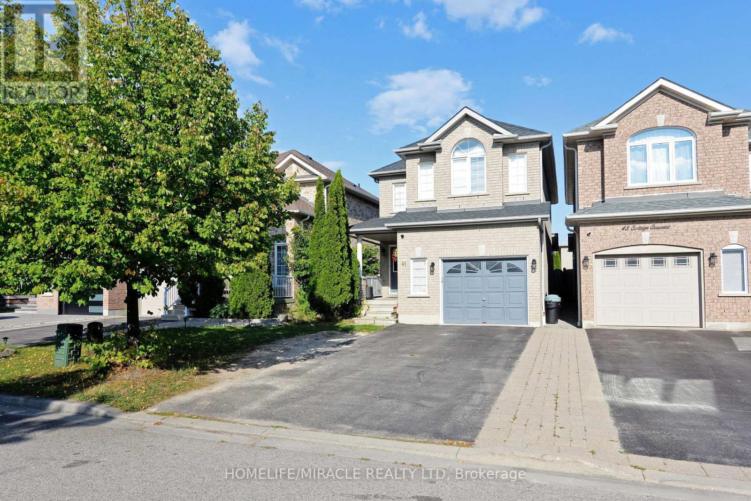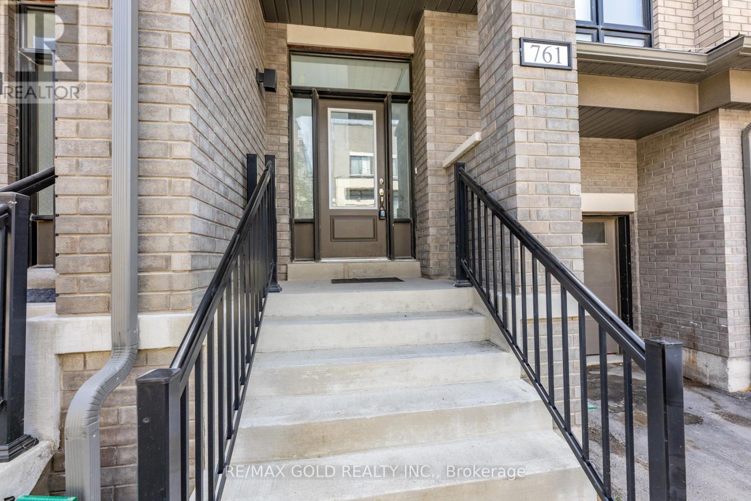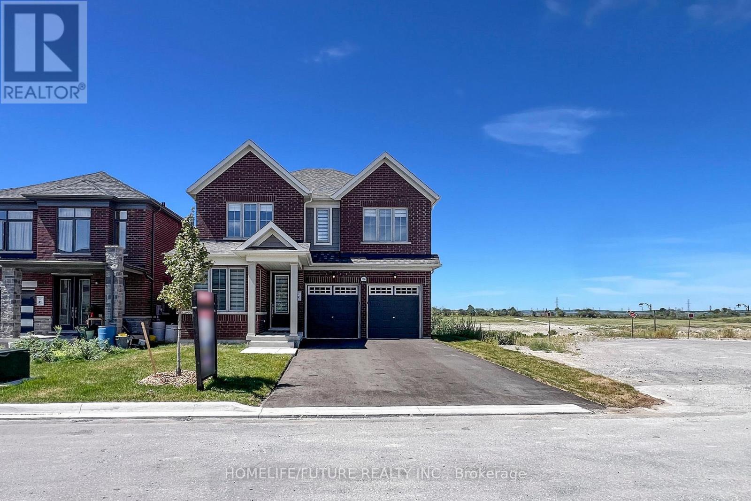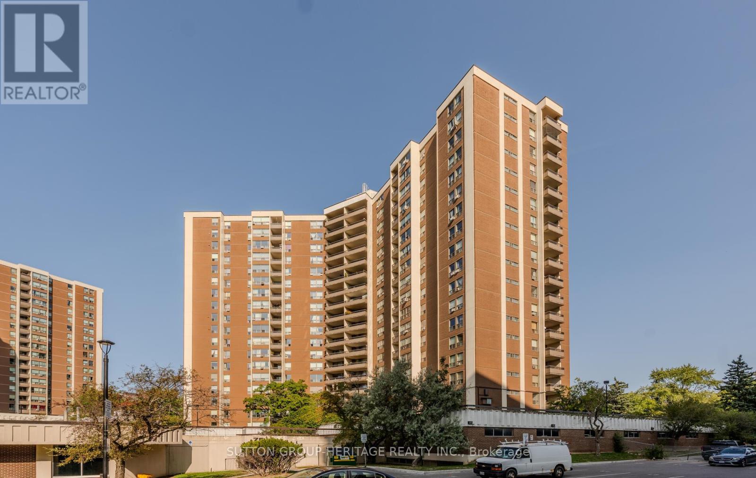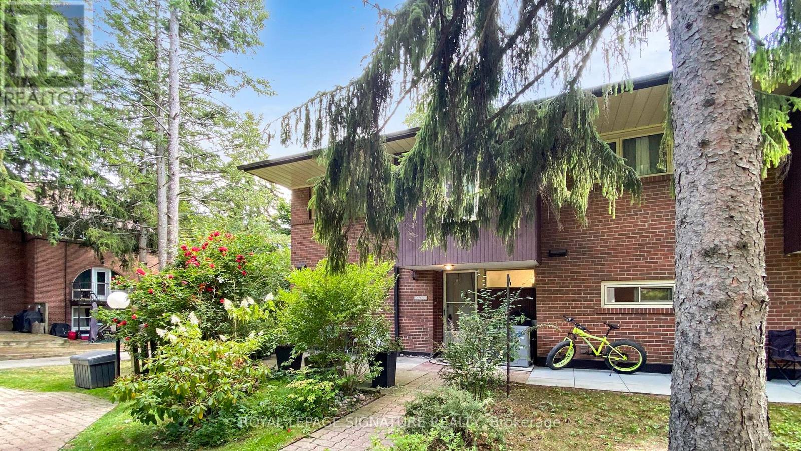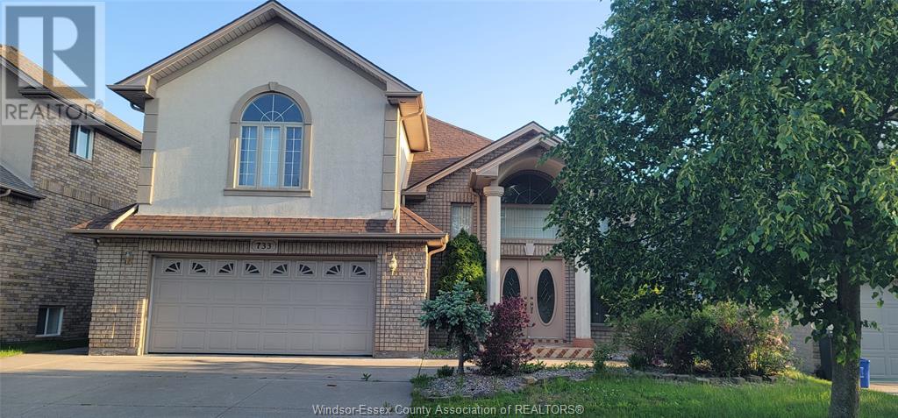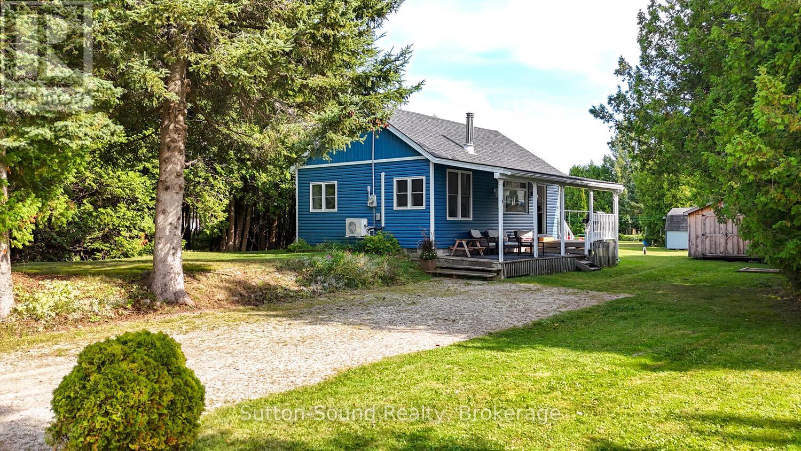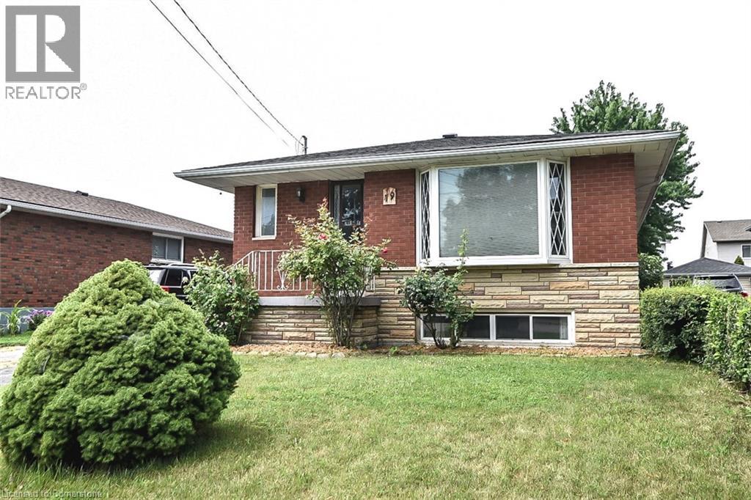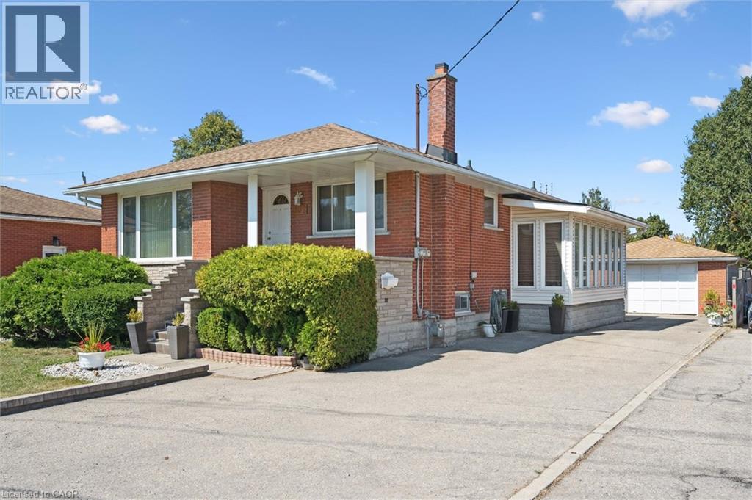16 Yoho Avenue
Richmond Hill, Ontario
Welcome to 16 Yoho, a beautifully renovated home in the heart of the highly sought-after Rouge Woods. This residence offers a thoughtful blend of elegance and function, featuring four spacious bedrooms, including two full en-suites and a semi-ensuite, providing exceptional comfort and privacy for the whole family. Brand new oak engineered hardwood spans the main and second floors, while pot lights illuminate the principal spaces, highlighting the home's modern finishes. The kitchen is truly the centrepiece of this property, designed with chefs and entertainers in mind. Outfitted with quartz countertops and a full backsplash, the space features dual sinks, premium brass and Blum hardware, a wine fridge, and top-of-the-line stainless steel appliances, including a Bluestar gas cooktop with wok compatibility and integrated grill. Combined with the spacious layout, this kitchen sets a new standard for the neighbourhood. The finished basement adds even more living space, complete with luxury Torlys Everwood vinyl flooring, a versatile den, built-in speakers for a home theatre experience, and a three-piece bathroom, perfect for overnight guests or family movie nights. Additional updates include a newer garage door and front entry, rough-in for EV charging, and a backyard designed for enjoyment with a large deck and a vegetable garden. Situated on a quiet, family-friendly street, 16 Yoho is surrounded by some of Richmond Hill's most coveted amenities. Families will appreciate being within the catchment of top-ranking schools such as Bayview Secondary, and Nearby parks and trails are only minutes away. At the Bayview & Major Mackenzie plazas, you'll find Walmart, Food Basics, and an excellent mix of Asian restaurants, as well as familiar fast food favourites like McDonald's and KFC. With additional plazas along Bayview Avenue and Highway 7, plus quick access to major highways and transit, commuting and daily conveniences are effortless. (id:50886)
Real Broker Ontario Ltd.
69 Mantle Avenue
Whitchurch-Stouffville, Ontario
Welcome to 69 Mantle Avenue in Stouffville a detached 3-bedroom, 3-bathroom home offering comfort, function, and room to grow.The main floor features a spacious foyer, 9-foot ceilings, and hardwood floors that flow through the dining and sitting room into the open-concept kitchen and living area. The kitchen is equipped with stainless steel appliances, a large pantry, and an eat-in space overlooking the backyard. The adjoining living room includes a cozy gas fireplace, perfect for both entertaining and everyday living. A convenient powder room completes this level.Upstairs, the primary suite is designed with double doors, a generous closet, and a 4-piece ensuite. Two additional bedrooms share a second 4-piece bath, all with bright windows and neutral finishes. The unfinished basement provides endless potential for future customization.Outside, the backyard offers a mix of patio stone and green space, ideal for family time or summer gatherings.Located in a family-friendly neighbourhood, this home is just minutes from Barbara Reid Public School, Wendat Village Public School, parks, trails, shops, and transit. A wonderful opportunity to own a detached home in a welcoming community. (id:50886)
RE/MAX All-Stars Realty Inc.
Basement - 63 Lorridge Street
Richmond Hill, Ontario
Bright, upgraded and Spacious 2 Bedroom unit in a Premium Location, Just A Short Ways From Wilcox Lake, Bus stop, Retail Shopping On Yonge Street, Groceries, Parks And More To Explore! Spacious, bright and upgraded 2 bedroom basement apartment. Tenant will pay 1/3 of the utilities including hot water tank rental. (id:50886)
Century 21 Heritage Group Ltd.
Lower - 241 Pickering Street
Toronto, Ontario
Spacious and well laid out 1-bedroom unit in the sought-after Upper Beaches! Beautifully renovated with brand new flooring, a modern kitchen with new appliances, updated bathroom, ensuite Laundry and fresh lighting throughout. Enjoy your own designated outdoor courtyard, perfect for relaxing or entertaining. Parking is included, and all utilities are covered. Tenant only pays for internet and cable TV. Conveniently located steps to Ted Reeve Park, Danforth GO Station, Main TTC Station, with easy access to Downtown Toronto and the Beach. Available for occupancy starting October 15th. Easy to show. Move in and enjoy all the Upper Beaches has to offer! (id:50886)
Royal LePage Your Community Realty
1321 - 181 Village Green Square
Toronto, Ontario
This Beautiful 2 Bedroom 2 Bathroom Suite At Ventus 2 @ Metrogate By Tridel Is Indeed A Lifestyle Built With Luxury Amenities. This Unit Has Been Newly Renovated With New Flooring And Fresh Paint Throughout. Building Amenities Include 24 Hr Concierge/Security, Sauna, Exercise Rm, Party Rm, Roof Top Garden W/Bbq Patio, Guest Room & More. Minutes To Schools, Parks, Shopping, Library, 401, Transit, Groceries, Restaurants Etc. (id:50886)
RE/MAX Crossroads Realty Inc.
41 Cottage Crescent
Whitby, Ontario
Welcome to 41 Cottage Crescent, Whitby Located in the highly sought-after Rolling Acres community, this beautifully maintained family home offers Around 1,700 sq. ft. of above-grade living space, plus a finished bedroom in the basement perfect for growing families or extra guest accommodation.Nestled within the top-rated Fallingbrook Public School , St Mark the evangelist catholic School ( French) school districts, this home provides an unbeatable combination of space, style, and location. Key Features:Bright & Spacious Main Floor with formal living and dining rooms , Renovated Kitchen with quartz countertops & stainless steel appliances, Sunken Family Room featuring a cozy gas fireplace,Breakfast Area with walkout to a large, fully fenced backyard ideal for entertaining or relaxing with family . 3 Generous Bedrooms Upstairs, including a huge primary bedroom with 4-piece ensuite .Located in an AAA-rated school area (4 Public & 4 Catholic schools with catchment access + 2 private schools nearby)Just 5 minutes to Hwy 401 perfect for commuters Public transit stop less than a 1-minute walk away Rail transit stop less than 6 km away Enjoy easy access to 8 sports fields, 5 basketball courts, and Darren Park with Splash Pad. Roof 2024, Furnace 2022, Carpet 2020 , Fridge 2022, Microwave 2025, Newly Painted ** This is a linked property.** (id:50886)
Homelife/miracle Realty Ltd
105 - 3686 St Clair Avenue E
Toronto, Ontario
New Stacked Condo Town House, High Ceiling 3 Bedrooms, 3 Bathrooms move in Ready condition at St Clair E/ Midland Ave is available for RENT. It has Spacious Living room, Open Concept Kitchen with Upgraded Appliances. Large Terrace/Balcony allowed for B B Q. The primary bedroom has ensuite washroom. 5 mins to Scarborough GO Station, Close to Scarborough Bluffs. R.H Kind Academy, John A Leslie, Anson Park and schools are nearby. (id:50886)
RE/MAX Ace Realty Inc.
761 Heathrow Path
Oshawa, Ontario
Perfectly Situated On One Of The Most Desirable Area For Live! Brand New 3 Story Town Home 3 Bedrooms & 3 Washrooms Lavender Model At Green hill Towns Are Located In Sought After North Oshawa. This Home Offers Spacious Open-Concept Functional Living Space.Gorgeous Over Sized Windows Allowing Natural Light To Flow Into This Beautiful Home. Some Pictures Are Virtual Staging.Close To All Amenities, Schools, Parks, Recreation Centre,Public Transit, Shopping And Restaurants.You Will Love It Here!* (id:50886)
RE/MAX Gold Realty Inc.
85 Marjoram Drive
Ajax, Ontario
Beautiful Open Concept detached house Located In High Demand South East Ajax, Close To The The 401, Hospital. shopping Center, Schools, a few minutes drive to the Lake. Hardwood On Main Floor, Laminate on the 2nd floor, Oak staircase. Open to above family room with gas fireplace, Large master bedroom with w/o balcony. fully fenced backyard with large deck. (id:50886)
Real One Realty Inc.
2096 Chris Mason Street
Oshawa, Ontario
An Absolute Must See! So Much Potential! One-Of-A-Kind Gem. Fantastic, Flexible Floor Plans. High Ceilings With Study Room In Main Floor As Well. No Carpet. Kitchen: Stainless Steel Appliances, Kitchen Island, Dedicated Pantry, Electronics Charging Zones, Gas Range, Granite Countertops, Breakfast Bar, Built In Oven And Etc. Home: Less Than 2 Yrs Old. Central Heating, Central Air Conditioning, Fully Hardwood Floors, Sep Laundry Room In 2nd Level, Energy Efficient Windows, Prime Location In A Desirable Neighborhood. Convenient Access To Major Highways Or Transportation Routes. Master Has His/Her Walk In Closets. Double Sinks. Standing Shower. All The Rooms Are Having Walk In Closets. 2nd Bed Room With 4 PC Pull Attached Washrooms. Double Car Garage. Oak Staircase With Iron Picket Railing. Extra Double Door Linen Cupboard. Unique Opportunity. Excellent Condition. Shows 10+++. Pls, Visit The Virtual Tour. One Of The Fastest Growing City Surrounded With Lot Of Nature. Location: Close To All The Major Amenities. Schools, University, Highways, Shops, Cafes, Restaurant, Service Canada And Etc. (id:50886)
Homelife/future Realty Inc.
39 La Peer Boulevard
Toronto, Ontario
Welcome To Lovely Home On Quiet Street Close To Highly Rated Schools: Brookmill Junior P.S. And L'amoreaux Collegiate Institute, Seneca College, Near Bridlemall Shopping And Restaurants, Ttc And Hwy; Raised-Bungalow With Functional Layout, brand new kitchen, brand new washrooms, smooth ceiling with pot lights, all brand new appliances , Sunny Living Room With Balcony with new painting, brand new Spacious Basement Apartment (1,200 Sf) With Extra Large Kitchen And Walkout. A large deck and beautiful backyard. directly from garage to inside of house . Enjoy Relaxing On The Charming Porch! (id:50886)
Homelife Landmark Realty Inc.
2914 - 55 Harbour Square
Toronto, Ontario
Luxurious Lakeside Living at Harbourside Condominiums! This rarely offered 2 bedroom, 2 bathroom suite spans 1,427 sq. ft. of thoughtfully designed space, complete with one parking spot. Floor-to-ceiling windows wrap the living and dining areas, showcasing spectacular south and west exposures with panoramic views of Lake Ontario, the CN Tower, and Rogers Centre from the 29th floor. Day or night, the ever-changing skyline and waterfront create a stunning backdrop for your home. The unit is freshly painted, brand new electrical light fixtures, and all new window coverings throughout the unit, including electric blinds in the dining & living room. **Maintenance Fee includes Heat, Hydro, Water AND Rogers Cable with Crave T.V. and Unlimited High Speed Internet!**The expansive layout is ideal for entertaining or relaxing, while the kitchen provides plenty of cabinetry, counter space, and full-sized appliances for the chef at heart. The oversized primary suite includes a generous ensuite with a large walk-through closet with a vanity, while the second bedroom offers flexibility for guests or a home office, paired with a full second bath. Residents enjoy unmatched 5-star amenities: a 60 ft. saltwater pool, rooftop BBQ terraces, fitness centre, squash courts, library, billiards, private residents lounge and bar, concierge, car wash bay, and even a free private shuttle service to downtown. Perfectly located along Toronto's waterfront, Harbourside offers the ultimate balance of tranquility and city life. Stroll the boardwalk, bike the Martin Goodman Trail, or enjoy the vibrant dining, shopping, and cultural events just steps away on the Harbourfront. Union Station, the Financial District, and entertainment venues are all within walking distance. This is your opportunity to own at one of Toronto's most prestigious waterfront addresses where convenience, elegance, and breathtaking views come together. **This is a No Pet Building** (id:50886)
Harvey Kalles Real Estate Ltd.
1008 - 5 Vicora Linkway Way
Toronto, Ontario
Your Perfect Toronto Condo Awaits! Step into this stunning bright and spacious 3-bedroom, 2-bathroom corner suite, where comfort meets convenience in the heart of North York. Featuring panoramic south, east & west facing ravine views, this home offers a serene backdrop that's rare to find in the city.The primary retreat comes complete with its own 2-piece ensuite and double closet, while the functional L-shaped living and dining room is bathed in natural light perfect for both everyday living and entertaining. Enjoy your morning coffee or unwind in the evening on the oversized balcony, seamlessly accessed through sliding glass doors.You'll love the brand-new open concept kitchen (2020), freshly painted interiors, and modern lighting updates that make this home move-in ready. Additional perks include a large in-suite storage room, parking, locker, and all-inclusive maintenance fees that cover utilities and Rogers cable.This well-managed building boasts incredible amenities: an indoor pool, fitness centre, sauna, and on-site convenience store. With TTC at your doorstep, and quick access to the DVP, 401, and downtown Toronto, commuting is effortless.Everything you need is minutes away schools, parks, libraries, community centres, places of worship, East York Town Centre, Costco, Superstore, grocery stores, and more. New lobby (2024). This is more than a condo its a lifestyle. Don't miss this rare opportunity to own a spacious, upgraded home in a prime North York location. (id:50886)
Sutton Group-Heritage Realty Inc.
310 - 55 Stewart Street
Toronto, Ontario
55 Stewart Street A striking glass residence in the heart of vibrant King West, with direct access to the luxury 1 Hotel and its world-class amenities. This stylish 1-bedroom suite offers 610 sq.ft. of thoughtfully designed living space plus a full-length balcony with 2 walk-outs, featuring soaring 10' exposed concrete ceilings, wall-to-wall windows, engineered hardwood floors, a sleek kitchen with stainless steel appliances, island, and stacked washer/dryer. The spacious, spa-inspired bath includes a modern freestanding shower stall. Building amenities include a fitness centre, rooftop deck with BBQs, party room, 24-hr concierge, and a fabulous rooftop pool with panoramic skyline views. A perfect home for a downtown professional seeking both style and convenience. (id:50886)
Royal LePage Terrequity Ymsl Realty
389 Winona Drive
Toronto, Ontario
A Rare Find in Oakwood Village - Fully Renovated, Parking for 5, and an Extra Deep Backyard Garden Oasis. Set in One of Toronto's most desirable communities, this fully renovated home delivers the perfect balance of city convenience and family-friendly living. Over $150,000 has been invested to make this a true turnkey property. The extensive renovations include a waterproofed basement with sump pump, redesigned bathrooms and laundry, upgraded electrical and plumbing, brand new hardwood floors, new water heater, custom deck, and refreshed exterior. Every detail has been addressed so you can move in with peace of mind. Inside, the spacious main floor offers modern finishes and an open flow for everyday life and entertaining. Upstairs you'll find 3 bedrooms and a renovated bathroom. The finished lower level, with its own entrance, is ideal for an in-law suite, home office, or income-producing rental unit. Outdoors, the property really shines with a rare140-foot deep, fenced backyard designed for entertaining, gardening, or simply enjoying quiet evenings. Added bonus is a long private driveway and detached garage that in total fits 5 cars. Location-wise, it doesn't get better. You're walking distance to Cedarvale Park, St. Clair West's cafés, restaurants, and shops, close to schools and minutes from the TTC. This is a home that meets today's demands for space, function, and lifestyle, all in one of Toronto's most vibrant and demanding communities. (id:50886)
Property.ca Inc.
1201 - 10 Capreol Court
Toronto, Ontario
Freshly painted and overall renovated and upgraded One Bedroom + Den/Study Unit W/Balcony and Lake view, Sunny Western Exposure. Lovely & Modern Design, Great Open Layout. Newly upgraded Range/Stove Dishwasher and Washer/Drier as well as shower head and lights. Drainage on both kitchen sink and washroom sink have been cleaned lately. Underground parking and spacious private storage included.This unit delivers outstanding value in both design and location. Located in The Heart Of Cityplace neighbourhood! Live steps from Canoe Landing Park & Community Centre, with its off-leash dog park, splash pad, sports fields, and playground 24 24-hour Sobey Grocery Store, and Spadina Streetcar. Steps to The Well Lake, Waterfront trails Toronto Music Garden TTC, CN Tower, Rogers Centre, Scenic Parks, Banks, Shopping and Restaurants. Just minutes to Billy Bishop Airport, King West, the Harbour front, Fashion District and Toronto's Entertainment District and Union Station. Plus easy access to highways for commuters. Additionally, this location has a 97 Transit Score, 95 Bike Score & 87 Walk Score. A vibrant lifestyle, unbeatable location Enjoy an impressive list of amenities: 24/7 Concierge, Yoga Studio, Billiards, Gym, Lap Pool, Hot Tub, Sauna, Squash court Pet Spa Theatre Room Children play area Internet/Wi-Fi Lounge Guest suites and Communal laundry facilities. (id:50886)
Nu Stream Realty (Toronto) Inc.
76 - 6 Esterbrooke Avenue
Toronto, Ontario
A Rarely Offered, spacious 4+1 Bedroom Condo Townhouse in North York! Don Mills & Sheppard Neighbourhood, impeccably maintained 2-storey home blends function, style, and everyday convenience with good bones. Beautiful and Peaceful Front Yard, giving you lot of privacy. Oversize wall windows, walk-out to backyard.featuring hardwood floors, a sun-filled living room combine with family room. beautiful gas fireplace, upgraded kitchen with custom cabinetry,stone counters, Off the kitchen, enjoy a Luxury dining space perfect for family dinners or hosting friends. Upstairs, four generous bedrooms include a spacious primary retreat with ample storage and natural light. The fully finished basement offers a fifth bedroom, a bonus space ideal for an office, gym, or guest suite, a laundry/storage area with new higher-efficiency washer and dryer.Step outside to your private back patio - perfect for BBQs, coffee mornings, or warm summer evenings. Everyday errands are easy with underground parking just steps from your door, plus plenty of visitor and extra parking throughout the complex. This well-run, family-friendly community is packed with value: water.Cable, Residents enjoy resort-style amenities like a tennis court, outdoor pool, and beautifully maintained green space. The roof was recently replaced (Summer 2024),A/C (2023), Minutes to Don Mills Subway Station, Fairview Mall, TTC,parks, schools, grocery stores, and major highways. Zoned for top-rated schools and nestled in a quiet enclave surrounded by trees and trails, this is a rare chance to own a home in one of North York's most connected communities. (id:50886)
Royal LePage Signature Realty
733 Massimo Crescent
Windsor, Ontario
Immerse yourself in a sophisticated residence set in one of the most sought-after neighborhoods. With 6 spacious bedrooms, 3 full baths, and the luxury of 2 modern kitchens and two laundry spaces. Ideal for multi-generational living or potential rental with grade entrance. Nestled near scenic man-made lakes, this home invites you to explore nature with nearby trails beckoning for morning jogs or evening strolls. 5 minute drive to St Clair college and 10 minutes to University of Windsor, Bridge/ Tunnel to USA, Downtown and Riverfront. Swift highway access means easy commutes. (id:50886)
Remo Valente Real Estate (1990) Limited
2915 - 4978 Yonge Street
Toronto, Ontario
Beautiful 1 Bedroom + Den, 1 Bath Condo with Balcony & 1 Parking Space within the Luxury Ultima Condos by Menkes. Excellent & Functional Open Concept Layout. Enjoy Large Kitchen Counter Space & Updated Stainless Steel Appliances. Tile and Laminate Flooring Throughout Suite. This Prime Location has Direct Underground access to TTC Subway, Empress Walk, Grocery, Restaurants, and Cinema. Walking distance to top-ranked schools, North York Civic Centre, Mel Lastman Square, Library & Great Access to Hwy 401 From Yonge St. Excellent Building Amenities Include 24-hour concierge, Indoor Pool, Sauna, Gym / Exercise Room, Golf Simulator, Party Room, Meeting Room & Visitor Parking. (id:50886)
RE/MAX Premier Inc.
71 Trent Street N
Quinte West, Ontario
Welcome to this beautiful, charming corner home that has been highly-customized by the talented owners. You will be the beneficiary of the low-maintenance gardens, bright & welcoming sunroom/foyer with full-length windows & 9" baseboards. Kitchen boasts quartz counter & island, step-in pantry, outside-vented exhaust fan, touch-activated gold-toned pot-filler & kitchen faucet, kitchen cabinet pull-outs, farmhouse sink & custom backsplash. Dining Room has an acoustic ceiling, great for playing musical instruments. There are more features you will love, such as a custom-made pet door that connects the main floor to the basement, main-floor primary, ceramic tiled showers & plenty of storage. Pine floors in the Primary & upper level, upstairs bedroom has walkout to deck, another bedroom has a walk-in closet with barn door & bedrooms have cedar ceilings & cedar-lined closets. Features central vac, powered deck with Hunter Fan, 2 paved driveways, HWT is owned, gas furnace/CA, 2025 & is owned. Roof, 2023, 21' x 21' backyard shed, separate 24' x 24' garage is being built. There is a cedar fence along one side of the property, which is around the corner from a Primary School, nearby beach area, community centre, skiing, skate park & the Trans Canada Trail. Located in beautiful Frankford, it is also walking-distance to town. (id:50886)
RE/MAX Quinte Ltd.
871 Pike Bay Road
Northern Bruce Peninsula, Ontario
Tucked away in the picturesque community of Pike Bay, this beautifully refreshed now 4 season 2-bedroom, 1-bath cottage plus a seasonal bunkie, combines rustic character with a long list of updates! Designed as a cozy retreat, it offers the perfect balance of relaxation and convenience whether you're escaping for a weekend getaway or planning family summers on the Bruce Peninsula. The open-concept kitchen/living/dining area creates a welcoming atmosphere, anchored by a cozy wood stove perfect for gathering with loved ones or curling up on cooler nights. So many recent upgrades including windows, flooring, kitchen, bathroom, laundry, interior doors, iron filter, water heater, heat pump w A/C plus the cottage has been winterized w foam insulation, aspenite and new siding, ensuring both comfort and peace of mind. The inviting covered porch extends the living space outdoors, ideal for enjoying your morning coffee, relaxing with a good book, or taking in the surrounding natural beauty and lake views. New 10x16 bunkie/shed provides for an excellent space for extra guests, storage for tools, toys, or seasonal gear. Adding to its appeal, the property includes deeded water access with 1/9th ownership just across the road. Whether you're launching a boat, enjoying an afternoon swim, or simply soaking up the sun by the shoreline, water adventures are right at your fingertips. Everyday essentials are close by, LCBO and General Store within walking distance, amenities of Lions Head or Wiarton a short drive away. Centrally located on the Bruce Peninsula, offering easy access to endless outdoor attractions.....hiking trails, beaches, and breathtaking natural wonders all await. Whether you're searching for a year-round retreat, a seasonal escape, or an investment in a lifestyle property with an already established rental income, this charming Pike Bay cottage is ready and waiting for new memories to be made.. (id:50886)
Sutton-Sound Realty
79 Nash Road N
Hamilton, Ontario
Looking to buy your first home or in the market for an investment property? Then look no further than 79 Nash Road North, Hamilton, located in a family friendly neighbourhood. This 4 bedroom, 2 bathroom solid bricked bungalow home has lots to offer. Perfect for families and an investor's dream. This home has endless potential as the basement has a separate entrance with large rec room, bedroom, 3 pcs bathroom and large laundry room. Detached garage, driveway with parking for 5+ vehicles. Bedroom/den with access to back deck. Whether you want to create more space for your family or could benefit from a rental unit/in-law suite, with a private side door access, to generate additional income. The detached garage could be used as an additional income suite/unit, the options in this home are endless. Close to the QEW, 403 & Red Hill Valley Parkway, major road, and in walking distance to all types of amenities. Everything is at your doorstep. Must see before it's gone! (id:50886)
Royal LePage State Realty Inc.
136 Fairway Road N
Kitchener, Ontario
Perfect for families, investors, or those seeking extra income! This home represents an opportunity with endless possibilities! This solid, well-maintained bungalow offers incredible versatility with two fully finished levels, each complete with its own living room, kitchen, bathrooms, and three generously sized bedrooms per level. Upstairs, the main level is warm and welcoming with hardwood floors, abundant natural light throughout the day, and a smart, functional layout. The kitchen offers plenty of cupboards, counter space and a spacious eat-in nook area with a large window. The lower level is a bright, self-sufficient living space with oversized windows, 3 bedrooms, 2 bathrooms, kitchen, living room and a private separate entrance—ideal for extended family living or as a mortgage-helping rental unit. Enjoy a good-sized backyard perfect for gardening or relaxing, plus an oversized detached single-car garage with plenty of room for storage or a workshop bench. A long driveway fits up to 4 cars, making parking convenient for large families or tenants. All this in a great location just steps to local transit, with quick access to Hwy 8, Costco, Fairview Mall, Chicopee Park, and multiple shopping centres. A solid opportunity with endless potential, don’t miss out! (id:50886)
Royal LePage Wolle Realty
4200 Kilmer Drive Unit# 64
Burlington, Ontario
Welcome to Unit 64 – 4200 Kilmer Drive, exceptional end-unit townhome that feels like a detached home, with neighbours on only one side and a large grassy area on the other, making it one of the brightest, quietest, and most private homes in the Tansley Woods community. Windows on three sides, including a rare side window overlooking green space, fill the home with natural light while ensuring exceptional privacy. Freshly painted throughout (Aug 2025) with new stair carpeting (Aug 2025), new window coverings (Aug 2025), and a new furnace, A/C, and hot water tank (2023), this home shows beautifully. The open-concept main floor flows seamlessly to a private enclosed deck, perfect for entertaining or relaxing outdoors. Upstairs, the primary bedroom features a vaulted ceiling, alongside a full bath and a second sun-filled bedroom. The finished basement adds versatile living space for a family room, office, or gym, plus a large laundry area. Residents enjoy direct access to the newly upgraded park, Tansley Woods Community Centre with pool and library, pickleball courts, baseball and soccer fields, forested trails, and nearby schools. Convenient to shopping, restaurants, the QEW, and Hwy 407, this rare end-unit combines comfort, lifestyle, and location in a highly sought-after community known for low condo fees and an excellent reputation. Two exclusive parking spaces complete this hidden gem, surrounded by forest yet close to all amenities. (id:50886)
Exp Realty



