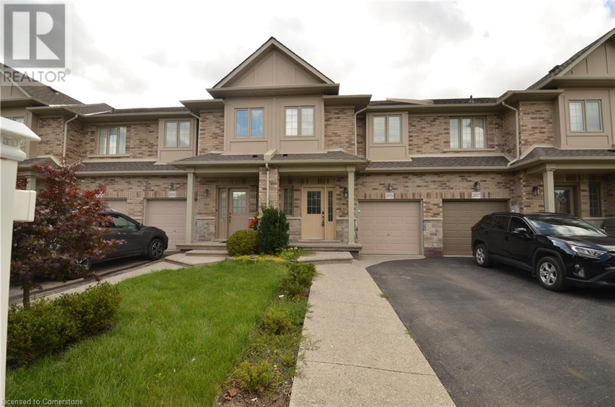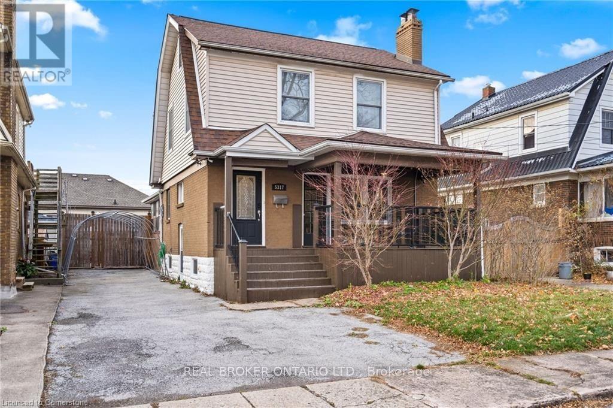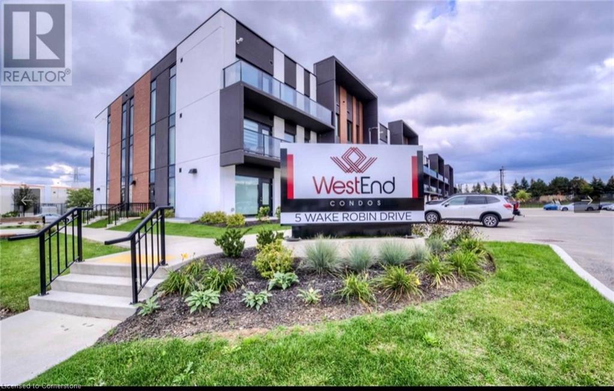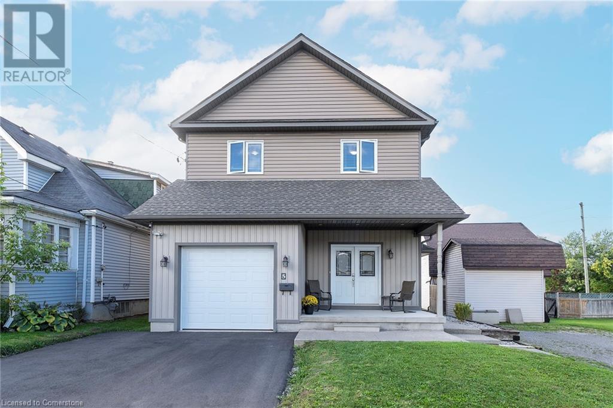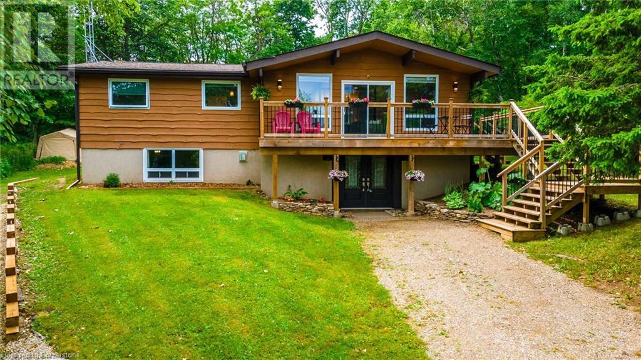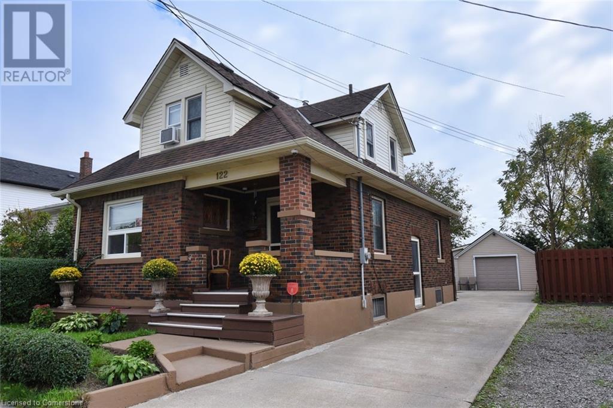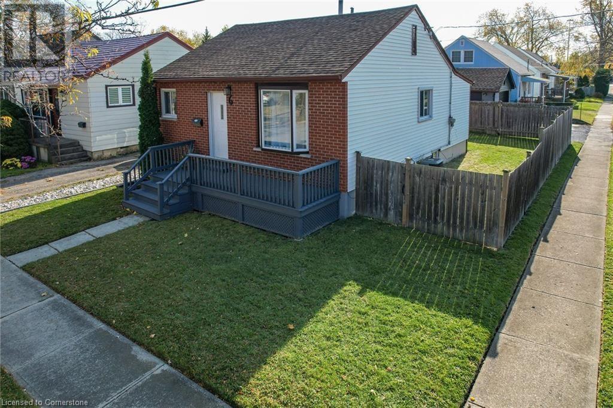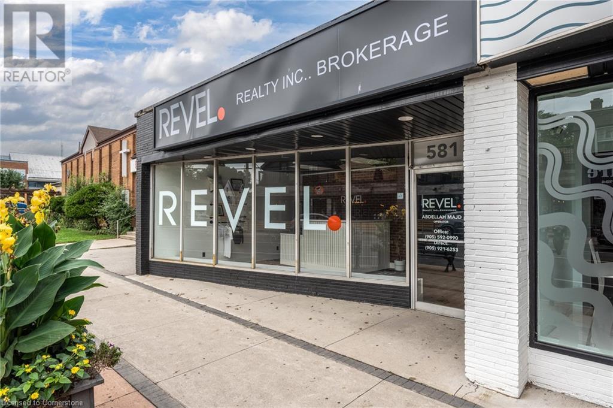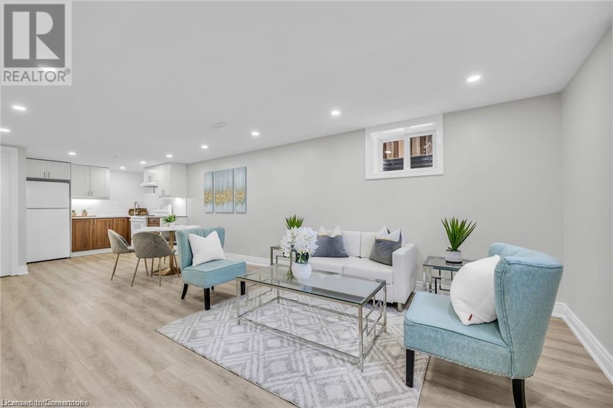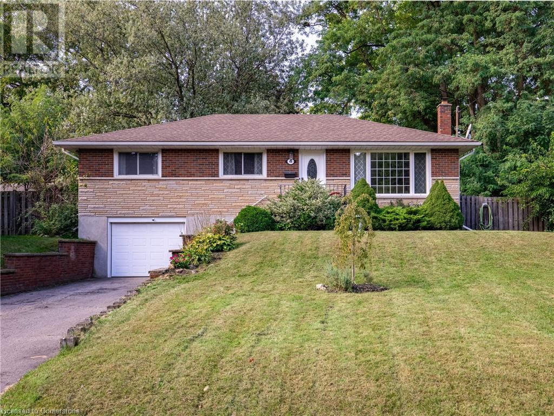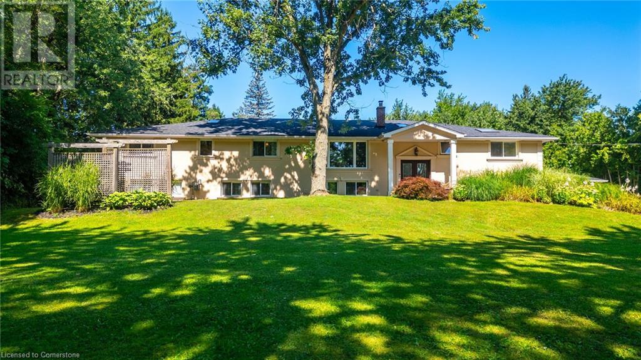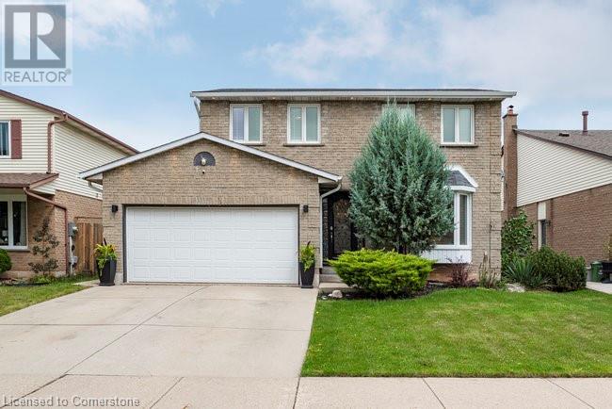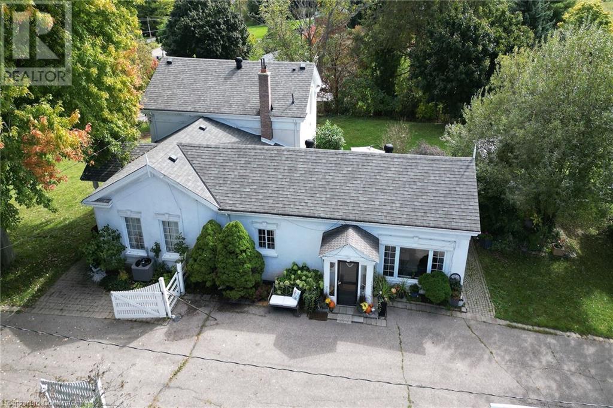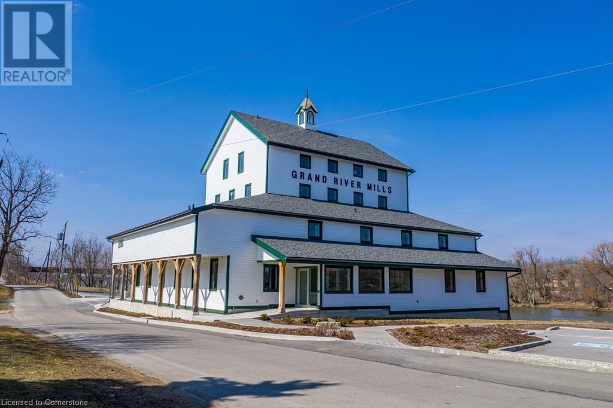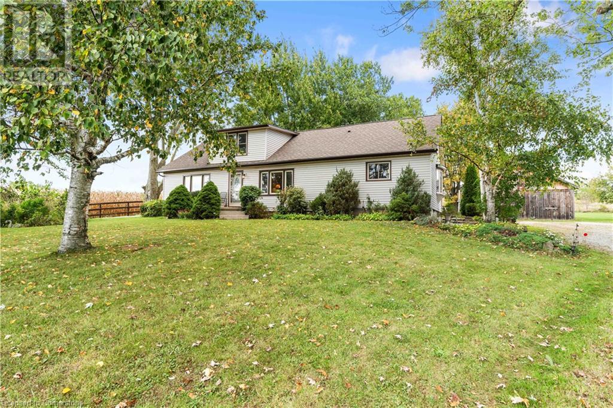3200 Regional Road 56 Unit# 208
Binbrook, Ontario
Windwood I in Binbrook is a cozy rental building featuring in-unit A/C and heating, in-suite laundry, kitchen appliances, a private balcony, and one parking space. Binbrook offers the beauty of countryside living with modern amenities, conveniently located near transportation and with a variety of parks and golf courses nearby. Windwood I is the perfect place to call home, offering a high quality of life at an affordable cost. (id:50886)
Royal LePage Macro Realty
205 Tanglewood Drive
Binbrook, Ontario
Stunning, fully equipped townhouse located centrally in Binbrook. This home features 3 bedrooms and 3.5 bathrooms across nearly 1800 square feet, including a completely finished basement. The modern kitchen is fitted with high-end stainless steel appliances, including a 6-burner gas stove, pot filler, granite countertops, and a breakfast bar. The spacious dining and living areas boast hardwood floors, a cozy gas fireplace, and elegant pot lighting. The sizable primary bedroom includes an ensuite bathroom and a walk-in closet. Additional amenities include a functional office space on the upper floor, two additional bedrooms, and another full bathroom. The basement is fully completed, offering extensive storage, a 3-piece bathroom, and a versatile area perfect for a family room or an additional bedroom. (id:50886)
RE/MAX Escarpment Leadex Realty
125 Breadalbane Street
Hamilton, Ontario
This beautifully renovated Strathcona stunner boasts a phenomenal location that is mere steps from Dundurn Plaza, highway access, shops, restaurants, schools, Tom Street Park and only minutes to McMaster. With 2+1 bedrooms and 3 full baths, this 1.5 storey board & batten home includes loads of upgrades. Walk into the bright and spacious main floor with an abundance of natural light and immediately notice the attention to detail throughout. Some of the many features include vaulted ceilings, a spacious kitchen with quartz countertops, open concept living, hardwood floors, and a statement making staircase with a wood accent wall. The main level also boasts a bedroom and full bathroom, while the upper level is home to the primary suite with an ensuite bathroom and a finished loft area. Not to be outdone is the fully renovated walkout basement that includes a kitchen, bathroom, living room, bedroom, and laundry room. The possibilities are endless in the backyard that features an oversized detached garage that can be converted to a secondary dwelling unit, while still boasting an oversized lot, mature trees, a raised deck, and a concrete patio. Don’t miss your opportunity to own this fantastic and versatile home! (id:50886)
RE/MAX Escarpment Realty Inc.
274 11th Concession Rd Unit# 14
Hagersville, Ontario
Affordable living in the White Oaks Village. Minutes to Hagersville & Jarvis. House sits on leased land in a small village with 30ish other homes. This is a rural setting so it is not walkable to any amenities, no public transportation is available. Rural school is nearby and children are bussed. Solid 3 bedroom home with many updates, fireplace in living room, full unfinished basement, dining room walk out to deck, shed and greenspace. Lease to be negotiated for land with landowner. (id:50886)
RE/MAX Escarpment Realty Inc
7 Robinson Street S
Grimsby, Ontario
Spacious Century home with modern stucco finish located steps to downtown Grimsby in the heart of wine country. Gorgeous wrap around porch invites you into home with over 4000 sq ft of living space include a Legal Secondary Suite addition in June 2003. The original home embraces old world charm with large baseboards, separate living room, dining room, and kitchen with built in oven, cook top, extra tall cupboards, loaded with cupboard space. Large windows throughout main floor for natural light. Family room with walk out to double size lot + desk nook + office complete the main floor. Winding up the hardwood stairs takes you to 4 generous bedrooms with hardwood floors 2 with balconies. Main bath includes soaker tub, sauna, separate shower. To the right of the double car garage, is the separate entrance to the private secondary suite with 2 generous bedrooms, living room with walk out to balcony, eat in kitchen, and 3 pce bath. Elevator shaft in place ready to install your own private lift from basement right up to the second floor. Roof replaced December 2018. Large double lot at 80 ft wide and 158.50 ft deep. Double car garage with inside entry with room for two cars and work shop. Driveway for 4 + cars. Unfinished basement, 2 furnaces and a/cs, one for each unit. Home sold as is (id:50886)
Royal LePage State Realty
700 Lawrence Road Unit# 101
Hamilton, Ontario
All inclusive one bedroom apartment located minutes from Gage Park and Hamilton's Rosedale Neighborhood! This tastefully renovated unit features sleek vinyl plank flooring and pot lights throughout. The kitchen boasts quartz countertops, immaculate white cabinetry, and stainless steel appliances including a dishwasher. Enjoy the convenience of in-suite laundry! Both the bedroom and the living room offer ample closet space for storage. The rent is all inclusive of utilities for one easy all-in monthly payment. Grocery options are within walking distance at Rosedale Plaza. Public transit is easily accessible from the building, and major highways are just minutes away. (id:50886)
Real Broker Ontario Ltd.
5317 Third Avenue
Niagara Falls, Ontario
Many, many upgrades and freshly painted throughout.. Gigantic 36 X 14-Foot In-Ground Concrete Pool And Cabana Bar. Welcome To Niagara Falls. The World-Famous Niagara Falls Entertainment Zone Is Only A Short Drive Away. This 1740 Square Foot, Two-And-A-Half Story Home Has A Highly Unusual Layout And Is Brimming With Charm And Character. 3+2 Bedrooms, 2+1 Bathrooms, A Finished Basement, And A Finished Attic With Loft Are Included. A/C, Pool Pump, Front Porch Makeover, Hot Water On Demand. (id:50886)
Real Broker Ontario Ltd.
5 Wake Robin Drive Unit# 210
Kitchener, Ontario
Newer Unique spacious condo in prime Kitchener Location! Welcome to 5 Wake Robin Drive Unit 210, situated in a prime location near highways, public transportation, schools, the Sunrise Shopping Center and all amenities. 3 stry building, 2 elevators. This luxury carpet-free condo features a “Open concept” unique floorplan layout, one of two in the entire building. 9 foot high ceilings in the living and dining with ample large windows to allow natural light. Loads of high end upgrades, Maple kitchen, a spacious island (breakfast nook), quartz countertops, an aluminum backsplash, and stainless steel appliances. The extra-large bedroom boasts ample natural light and an exquisite large walk-in closet. Oversized bathroom (3pc) features a large walk-in glass shower with upgraded tiles and fixtures. Enjoy watching sunsets from your covered large (rare find) balcony which adds an additional 126 square feet of living space. In-suite laundry, underground parking #19 and a private storage locker #71 complete this executive unit. Don’t miss out on this incredible unit, book your showing today! Available December 2/24 Tenant vacating (id:50886)
RE/MAX Escarpment Realty Inc.
RE/MAX Twin City Realty Inc.
5 Battle Street
Thorold, Ontario
Custom QUALITY built home that checks ALL the boxes in the heart of Thorold. Enjoy your morning coffee or an evening glass of wine on your covered porch. Step inside and see all this home has to offer starting with the spacious foyer w/walk-in closet, 9 foot ceilings and plenty of natural light. Large Eat in kitchen w/plenty of cupboards including multiple large pantry style cupboards, granite counters, extra seating at the breakfast bar and open the Din Rm. for extra entertaining space. Offers a cozy Liv Rm perfect for family nights at home. The main floor is complete with a 2 pce bath. Upstairs there are 4 spacious beds and the master offers 5 pce ensuite and walk-in closet, it also offers a 4 pce main bath and best of all the convenience of upper laundry. The basement is completely finished with access from the house and outside and it has it’s own hydro meter and egress windows making it perfect for older kids still at home, in-laws or you could rent it out to supplement the mortgage. This level offers a spacious Eat-in Kitch, Liv Rm., good sized bed, 4 pce bath and of course their own laundry. The low maintenance back yard is fully fenced and offers a lovely raised deck as well as an aggregate patio area and another patio area offering plenty of space for entertaining and kids to play Looking for the PERFECT place to call HOME, THIS IS IT. (id:50886)
RE/MAX Escarpment Realty Inc.
8 Laela Crescent
Mulmur, Ontario
Looking for your rural retreat with unbeatable access to ski hills, rock climbing, mountain biking and the Bruce Trail? Or maybe being just 30 minutes to two of the best spas in Ontario is more your speed? Whatever your flavour of country living is, 8 Laela Crescent is ready for you. Nestled at the top of the escarpment on just over half an acre with mature trees, this home has views for days over the valley. You’ll never want to leave your quiet abode– and you won’t have to with the newly installed fibre internet! This 3+1 bedroom, 2 full bath home offers it all: cathedral ceilings, hardwood stairs, exposed beam accents, updated modern kitchen, massive wraparound porch, and a full walk out basement with brand new mudroom (2023) – need we say more? This home is just ready for you to move in and enjoy worry-free living with major systems all good to go: majority of home freshly painted (2024), roof (2018), septic (2017), windows (2018) and great well water flow. The backyard has easy car access for all your toys, and is perfect for enjoying long summer nights by the campfire. You’re a quick drive to the quaint town of Creemore and Mansfield Ski Club. An extra bonus of living in this community is private access to a shared 6 acre park with trails and a beautiful pond. This one won’t last long – don’t be TOO LATE*! *REG TM. RSA. (id:50886)
RE/MAX Escarpment Realty Inc.
125 Bonaventure Drive Unit# 54
Hamilton, Ontario
3-Bedroom Townhouse on Corner Lot! This charming townhouse is perfect for families and investors alike, featuringThree well-sized bedrooms. Corner Lot Advantage: Enjoy added privacy and outdoor space. Family-Friendly: Close to parks, schools, and amenities. Investment Potential: Strong rental demand in a desirable neighborhood. Tax and measurements are appropriate. Don’t miss out on this opportunity! (id:50886)
RE/MAX Escarpment Realty Inc.
5502 Eaton Avenue
Burlington, Ontario
Luxurious Living in Prestigious ELIZABETH GARDENS. ONE of a kind 2 Storey Farmhouse offers 3+1 Brms 2618 sq/ft of Exquisite Living Space. Engineered hdwd floors + LED lighting throughout open riser staircase, heated flooring in bathrooms, gourmet kitchen open concept quarts breakfast island and counters GE Cafe appls. Home office with built-ins, upper lvl Boast 2 spacious brms all w/ensuites spacious laundry. Finished lower lvl w/recroom, gym, 4th bedrm and Storage Rom & 4 pce Bath. Main lvl covered sunroom w/FP Stone floor, overlooks inground pool oasis w/sep Htub exterior landscape lighting, private fully fenced yard A Must View. (id:50886)
Royal LePage Burloak Real Estate Services
303 Raymond Road
Ancaster, Ontario
Beautiful Rosehaven over 2000 sq ft nearly new townhouse (one year old) with lots of upgrades now available for a great tenant starting November 1st. This open-concept home features a large living room and kitchen on the first floor, a spacious family room, 3 bedrooms (including 2 master bedrooms), and 4 bathrooms. The home is located in one of Ancaster's prestigious Meadowlands neighborhoods. A new Tiffany Hill Elementary School is just a few steps away, and it's within walking distance to all amenities and Redeemer University. A must-see! (id:50886)
1st Sunshine Realty Inc.
1020 Green Mountain Road Road E Unit# A
Stoney Creek, Ontario
3000 Sq ft Storage Unit, perfect for Contractors,Landscpers Large Space to Park & Storage , located in Upper Stoney Creek, minutes to the LINC and REDHILL, 12 ft Large Door for access, Available immediately ,looking for good and long term tenants. (id:50886)
Bridgecan Realty Corp.
14 Burris Street
Hamilton, Ontario
Welcome to 14 Burris St, Hamilton – a beautifully renovated legal triplex in a prime location! This stately 2.5-story home underwent a complete transformation in Q3 2023, offering modern living spaces while maintaining its timeless charm. Each unit is freshly updated with its own washer and dryer, as well as separate Hydro meters. The property includes owned appliances: fridges, stoves, and washer/dryer sets for each unit. The spacious top-floor unit boasts 3 bedrooms, the main floor features 2 bedrooms, and the basement offers a well-appointed 2-bedroom layout. Outside, the paved backyard provides convenient parking for 3 vehicles. Located near shopping, public transportation, and all essential amenities, this stunning triplex is perfect for both investors and those seeking a multi-family living arrangement. Don’t miss out on this incredible opportunity! (id:50886)
RE/MAX Escarpment Realty Inc.
2a Dixie Road
St. Catharines, Ontario
Stunningly updated in 2020, this inviting home with over 2,100 sq.ft. of living space offers elevated features at every turn. Whether you're a seasoned chef or a weekend gourmet, get ready to be inspired. With beautiful hardwood flooring, s/s appliances, expansive quartz countertops, custom cabinetry, and a walk-in pantry, preparing meals here is nothing short of a pleasure. The vaulted ceiling fills with natural light from the skylights and oversized windows. Relax and entertain in your backyard retreat featuring a covered patio and heated saltwater pool (2023) surrounded by professionally designed garden beds. Upstairs features a spacious primary with built-in wardrobes and an updated ensuite. The second bedroom boasts a bright bay window and a walk-in closet with generous storage space. The upper level is rounded out with a well-appointed updated bathroom and a versatile third bedroom, which can be tailored to your needs as a home office or child's bedroom. The finished lower level features a bedroom, stylish wet bar, inviting recreation room, and a convenient 3-piece bathroom. With its separate entrance, it's perfect for guests & in-laws. The large, heated garage offers an add'l 500 sq.ft. perfect for a workshop, gym, or mudroom with plenty of room to spare. The inside entry provides convenient access to the house, especially during the colder months. Ideally situated in a convenient neighbourhood with parks, shopping and QEW access just minutes away. (id:50886)
Royal LePage Burloak Real Estate Services
100 James Street S
Hamilton, Ontario
Main floor office space situated at the corner of James Street South and Hunter Street West across from Hunter GO Station. The unit enjoys its own entrance at the north end of the building and offers lots of natural light. The unit consists of a reception area, multiple offices, large open office and washroom. Well maintained and managed building. Unit is vacant and available immediately. Semi Gross rent + utilities. (id:50886)
Judy Marsales Real Estate Ltd.
257 Hemlock Street Street Unit# 301
Waterloo, Ontario
Introducing a rare gem—an exceptional corner unit that includes covered parking, a highly sought-after feature in this area! Plus, enjoy your own private balcony, perfect for relaxation. Sage X offers the ultimate in contemporary living, ideal for students seeking a stylish, off-campus residence. This luxurious one-bedroom, one-bathroom condo stands out with high-end finishes, in-suite laundry, and stainless steel appliances, offering both comfort and convenience. Unit 301 is perfectly situated just a five-minute walk from both Wilfrid Laurier University and the University of Waterloo, making it the pinnacle of student living. The sleek, modern building boasts a range of impressive amenities, including a fitness center, social lounge with smart TVs, and thoughtfully designed open-concept layouts. This is an excellent opportunity for both investors and parents, with professional hands-off management available through Sage Living. Reach out today for more details on this outstanding property! (id:50886)
Jim Pauls Real Estate Ltd.
1491 Prince John Circle Unit# Upper 1
Oakville, Ontario
Discover the ultimate family haven at 1491 Prince John Circle in Oakville! This desirable neighborhood is known for its family-friendly atmosphere and sought-after school catchment. This stunning 4-bedroom, 3.5-bath upper-level rental features an updated kitchen, elegant hardwood floors, wood burning fireplace and main floor laundry. Generous bedroom sizes, and private master with 3 pc ensuite, Gorgeous, well-landscaped private backyard retreat with lanai and gazebo on a 127' lot. With two parking spaces and proximity to top-rated schools and QEW access, this home is perfect for those seeking comfort and convenience. Don’t miss out on this incredible opportunity on one of Clearviews most sought after streets. (id:50886)
Royal LePage Burloak Real Estate Services
299 James Street N
Hamilton, Ontario
Exceptional opportunity for Owner/Operator or Investor. This turn-key mixed-use property is in the heart of James Street North, close to the West Harbour Go Station, Bayfront and amongst the vibrant Arts District known for the monthly Art Crawl and many restaurants. The ground floor commercial space is ideal for a charming boutique/retail space or cafe with gorgeous exposed brick walls, a back office, lower level storage area and 2-2piece baths. The rolling metal security gate will keep your valuable merchandise out of view after shop hours. The second floor bachelor apartment is a great rental apartment or owner occupied space with updated kitchen and bath, built-in murphy bed, exposed brick walls and a back deck leading down to the fenced yard with mature trees and a private urban view. A truly fabulous opportunity in the heart of downtown Hamilton. Countless upgrades make this building worry free including a new boiler in 2020 with updated radiators. Full list of updates available. (id:50886)
RE/MAX Escarpment Realty Inc.
95 First Road W
Stoney Creek, Ontario
Welcome to your new home at 95 First Rd W in the highly desirable Valley Park neighborhood of Stoney Creek Mountain. This charming brick bungalow offers 3 spacious bedrooms and 1 bathroom. The open-concept design seamlessly blends the kitchen and family room, creating a perfect space for entertaining guests or enjoying a quiet evening at home. The family room provides direct access to the backyard and a large deck, ideal for outdoor gatherings. The home features a roof and furnace that are approximately 10 years old, and an air conditioner that is about 8 years old. The unfinished basement offers a blank canvas for your imagination, allowing you to create the perfect space for your needs. Located within walking distance of beautiful conservation areas, trails, waterfalls, and community parks, this home is perfect for outdoor enthusiasts. You'll also enjoy the convenience of having amenities and highway access just minutes away. Whether you're looking for a new home or a promising investment property, this is an excellent opportunity for you and your family to grow. Book your private tour today—this home won't last long! (id:50886)
Exp Realty
858 Upper James Street
Hamilton, Ontario
Discover a great opportunity on one of Canada's busiest transit corridors with over 30,000 vehicles a day. This prime mountain location boasts extremely high levels o exposure and visibility for both vehicle and foot traffic, making it a strategic place for a very profitable business. With plenty of space for signage and advertising, you'll capture attention from all angles. Previously home to a thriving car dealership (Boomers Auto), the property accommodates 20-25 vehicles and includes option to install an office/sales trailer. Don't miss out on this desirable location. TMI + HST + Utilities applicable and additional, no mechanical work can occur on site. (id:50886)
RE/MAX Escarpment Realty Inc.
122 Clara Street
Thorold, Ontario
Spacious 3 +3 bedroom, 2 bathroom well maintained home 1550 sqft of living space. Eat in kitchen w/ walkout to fully insulated sunroom, fully fenced in yard, 22 x 16 1/2 garage + workshop w/ 60 AMP service, insulated + concrete floor w/ auto garage door opener. 4 + car parking. Handy mans dream! Stainless steel appliances, eat-in kitchen, side door entrance to potential in law suite, most windows 1 year old, furnace 7 years, roof 7 years, move in + enjoy! (id:50886)
Royal LePage State Realty
485 Catharine Street N
Hamilton, Ontario
Step inside this sprawling stone and brick 2.5 storey century home, meticulously updated and perfectly situated in the highly sought after, picturesque North End. Lovely front porch and grand, welcoming foyer with slate flooring leads to a chef's dream kitchen, featuring a stunning granite island, dual fridges, 5 burner gas range, built in appliances, and a dedicated work space. Open concept living and dining and a bright and inviting great room addition, with direct access to deck and spacious outdoor living, complete with stock tank pool, perfect for entertaining family and friends! Gorgeous hand scraped engineered hardwood throughout the main level. Discover the second and third floors boasting 5 spacious bedrooms, the primary with its very own private balcony is a true retreat. Luxurious bathroom and serene sitting room complete these levels. Meander to the fully finished lower level with separate side entrance, offering a large recreation room with new broadloom, updated 2 pc bath, laundry, waterproofing, and sump pump (installed 2024). A perfect teen retreat, in law suite, or multi-family living. All of this topped by a magnificent metal roof installed this year. Literal steps from Bayfront Park, bike and walking trails, yacht club, West Harbour GO, schools, recreation centres, and fabulous James St. N. shopping and dining district. This grand family home with almost 3,000 sq.ft. of living space truly offers a seamless blend of charm, modern amenities, and unbeatable location. (id:50886)
Century 21 Heritage Group Ltd.
6 Homewood Avenue
St. Catharines, Ontario
Welcome To 6 Homewood Ave In St. Catharines! This could be your next home! Looking for A+ tenants for this inviting 3-Bedroom, 2-Bathroom Home. Featuring A Stylish Kitchen With A Gorgeous Live-Edge Countertop, Open to The Living Room So You Can Chat While You Cook, 2 Bedrooms + Den/Ofce Or 3 Bedrooms & A Bright 4pc Bathroom. Updated Floors & Modern Light Fixtures Complete The Main Level. The Basement Has Been Finished With A Spacious Rec Room, An Extra Bedroom & A Bathroom With A Shower. The Separate Back Entrance + Space That Can Easily Be Transformed Into A Functioning Kitchen, Offer In-Law Suite Potential. Next We Head To The Private And Fully Fenced Backyard Where There Is A Nice Green Space + Patio For Lounging, AND The 1.5 Garage Which Has Been Converted To A Full On 'Man-Cave' With Insulated Walls, Flooring, Lights, Heat & Air Conditioning. A Super Cool Space To Hang Out On Game Day Or Movie Night! But If You Need The Garage For The Car Then Good News - The Wall In Front Of the Garage Door Can Simply Be Removed To Convert It Back! The Curb Was Recently Cut Making A Triple Driveway For 3 Car Parking Side By Each. This Home Has Been Well Cared For. The Roof Is In Excellent Shape On Both Home & Garage, Updated Vinyl Windows, Furnace Replaced In 2021. A Convenient Location Steps Away From Shopping & Amenities. (id:50886)
Keller Williams Complete Realty
581 Concession Street
Hamilton, Ontario
Beautiful newly outfitted office/ multiple use space on Hamilton Mountain. Prime location with ample foot traffic, perfect for community events. The current layout boasts 2 private offices & a large boardroom. The bull-pen style allows for multiple workstations through-out. Available November 1st, 2024. Street parking only. Rent is inclusive of TMI. Only internet is paid by the tenant. (id:50886)
Revel Realty Inc.
541 East 16th Street Unit# Lower
Hamilton, Ontario
This 2 bedroom, 1 bathroom lower unit is perfect for tenants looking for comfortable living in a great neighbourhood. With its modern finishes, unique charm and conveniently located close to Limeridge Mall, public transit, Hill Park, medical centre, Lincoln M Alexander Pkwy, this space is ideal for anyone seeking a peaceful home environment. (id:50886)
Keller Williams Edge Realty
5 Hamilton Street N Unit# 212
Waterdown, Ontario
This bright and modern unit features neutral colors throughout, quartz countertops, and pot lights creating a warm and inviting atmosphere. Step out onto your private balcony or take advantage of the in-suite laundry for ultimate convenience. A parking space and a storage locker are included for additional storage space. The building features a party room for you to entertain larger groups and bike room for secure storage. Enjoy the convenience of living at 5 Hamilton Condos, perfectly situated in the vibrant Waterdown core. Just steps away from your front door you’ll enjoy local shops, services and restaurants including a pharmacy and grocery stores. Just up the street you will discover the charm of Waterdown including scenic trails, Smokey Hallow Waterfall, and Memorial Park. With shopping and services nearby and easy access to highways, this location offers both convenience and connectivity. This condo offers the perfect balance of comfort, convenience, and low maintenance living in one of Waterdown’s most desirable locations. (id:50886)
Rockhaven Realty Inc.
468 Main Street E Unit# 15
Hamilton, Ontario
Spacious one-bedroom apartment located in the heart of central Hamilton with a great walk score. The kitchen boasts stylish white cabinetry and stainless steel appliances including a dishwasher. The entire apartment features beautiful flooring throughout accompanied by lots of window space providing ample natural light. The cheery front sunroom is a great additional feature. The building is situated on all major bus routes and is just steps from the downtown core. Numerous grocery options including No Frills and Rexall Pharmacy are within a 5-minute walk of the building. One assigned parking spot is available for an additional $50.00/month. Tenant to pay hydro. Book your tour today! (id:50886)
Real Broker Ontario Ltd.
91 Centennial Parkway S Unit# U#2
Stoney Creek, Ontario
2 Bedroom open concept self contained unit on 2nd floor. Ideal for MATURE and/or RETIRED individual/couple. Private and quiet rear balcony. Conveniently located between East Hamilton/Stoney Creek. H/E Furnace, Tankless water heater (owned). Fridge, Stove. In-suite washer & dryer. Convenience to shopping (Eastgate Square), Medical, QEW/Redhill/Linc and Transit. Tenant pays own utilities (Heat, Hydro & Water). Rear private parking. (id:50886)
Royal LePage State Realty
6 Stella Street
Pelham, Ontario
Welcome to 6 Stella Street, an inviting bungalow tucked away in a peaceful cul-de-sac in desirable Fonthill. This home offers a bright and welcoming living space, perfect for those seeking comfort and tranquility. The open foyer leads to a spacious living room with engineered hardwood floors and a large bay window that fills the room with natural light. The flowing layout seamlessly connects the living room, kitchen, and dining area, creating an ideal space for both daily living and entertaining. The kitchen and dining room overlook a spacious backyard that's a blank canvas for your landscaping dreams. With a nice patio in place, it's perfect for outdoor dining or just relaxing while watching the kids play. The fully fenced yard ensures privacy and security, while offering plenty of room to create your ideal outdoor oasis. This well-maintained home features three generous bedrooms on the main floor, with a fourth bedroom located in the finished basement. The lower level also includes an updated family room, a laundry area, and a workshop with direct access to the garage. Located within walking distance to the Steve Bauer Trail, local parks, schools, and all amenities, this home provides the perfect balance of small-town charm and modern convenience. It's an excellent opportunity to settle into a wonderful community and make this home your own. With room for personalization and updates, this property offers a fantastic foundation for your future. (id:50886)
RE/MAX Escarpment Golfi Realty Inc.
43 Mia Drive
Hamilton, Ontario
Welcome home to 43 Mia Drive. This 1-year old 3 Bedroom & 3 Bath Townhouse offers Tons of Upgrades! Upgraded Contemporary Hardwood Flooring On Main Level With Upgraded Kitchen Boasting Split-Finish, Soft Close Cabinetry With Extended Upper Cabinets, 2' Pantry, Upgraded Hardware, Customized Quartz Countertops and Quartz backsplash & brand new Stainless Steel Appliances. Lovely D/R With W/O To Yard. Upgraded Smooth Ceilings Throughout! 3 Good-Sized Bdrms On 2nd Level With Primary bedroom Featuring 3 Ensuite & a large Walk In Closet. Upgraded Baths. Conveniently Located In Brand New Subdivision Just Steps From Dr. William Bethune Park & Close To Shopping, Restaurants & Amenities. (id:50886)
RE/MAX Real Estate Centre Inc.
2159 Britannia Road
Burlington, Ontario
Welcome to Your Country Retreat: A Spacious 5-Bedroom, 5-Bathroom Home! Nestled in the countryside of North Burlington, this exceptional home offers the perfect blend of comfort and versatility for multi-generational living or large gatherings. With five generously sized bedrooms and five well-appointed bathrooms, this home ensures ample space and privacy for everyone. Two of the bedrooms feature luxurious en-suite bathrooms, making them ideal for multiple families or guests. The large mostly finished basement adds even more flexible space, catering to a variety of needs or hobbies. The heart of the home, the great room, boasts expansive windows that overlook a sprawling backyard with lush gardens and an inviting saltwater pool retreat. Step beyond the backyard and further immerse yourself in nature with seamless access to the scenic Bruce Trail. Entertainers will appreciate the 3-car garage and the long driveway, providing abundant parking space for family and friends. Experience the tranquility of country living while enjoying the convenience of modern amenities in this remarkable property. Don’t miss the opportunity to make this unique home yours! (id:50886)
RE/MAX Escarpment Realty Inc.
7689 Mount Carmel Boulevard
Niagara Falls, Ontario
Welcome to 7689 Mount Carmel Blvd, a stunning 2-story home offering a perfect blend of elegance and comfort in picturesque Niagara Falls. Boasting 4 bedrooms, 3 bathrooms and over 4,200 total sqft, this residence epitomizes modern living with its luxurious amenities and thoughtful design. As you enter, you'll be greeted by an inviting open-concept layout, seamlessly connecting the kitchen to the living room—a perfect setup for entertaining. The kitchen features exquisite granite countertops, complemented by sleek cabinetry and premium appliances. Upstairs, a large bay window floods the space with natural light, creating a bright and airy ambiance. The master suite is a true retreat, complete with a jacuzzi tub, vanity, walk-in closet and ensuite bathroom—a sanctuary for relaxation and rejuvenation. A finished laundry room adds convenience and functionality to daily routines. Downstairs, the finished basement offers 1,300 sqft of additional living space featuring a spacious rec room with the bonus of a large kitchenette with a full-size stainless steel fridge, built-in convection microwave & double sink. Step outside to discover your own private oasis—a pristine inground pool surrounded by meticulously landscaped gardens, providing the ideal setting for outdoor enjoyment and summertime relaxation. Located in a desirable neighbourhood near parks, schools, and amenities, 7689 Mount Carmel Blvd offers the epitome of luxury living in Niagara Falls with too many updates to list!! (id:50886)
Exp Realty
Keller Williams Complete Realty
9 Bing Crescent
Stoney Creek, Ontario
Welcome to this fully updated 3+1 bedroom, 3.5 bathroom detached home in desirable Stoney Creek, located near Hunter Estates Park. The main floor features a formal sitting room, powder room, and an open-concept kitchen with white cabinetry, quartz countertops, stainless steel appliances, and abundant natural light from California shutters and skylights. The family room boasts a fireplace, vaulted ceilings, and sliding doors leading to a backyard oasis. Upstairs, you'll find 3 spacious bedrooms and 2 full bathrooms, including a primary ensuite with a walk-in shower and an updated 5-piece main bath with a double vanity. The finished basement is perfect for an in-law suite, offering a separate side entrance, a 4th bedroom, a full bathroom, a large recreation room, a game room, and a laundry area. The backyard is an entertainer's dream, complete with multiple seating areas, beautiful gardens, and an in-ground pool. Additional features include a double-car garage with inside entry and an electric vehicle charger. This turn-key home is move-in ready—don’t miss out! (id:50886)
RE/MAX Escarpment Realty Inc.
174 Mud Street W
Grassie, Ontario
Welcome to this expansive 9 acre property offering a unique blend of residential comfort, a commercial greenhouse and acres of fertile land strategically located near main roads and transport routes for convenient access and only 10 mins from the QEW. Boasting 351 ft of frontage and 874 ft of depth providing ample space for various endeavours. The main residence, a charming 1,315 sq ft home with an unfinished basement, features hardwood and tile flooring throughout its 3 bedrooms and 1 bathroom. Modern amenities include an updated breaker panel, a 1800-gallon cistern, and fiber high-speed internet connectivity. Adjacent to the residence lies a remarkable glass Venlo greenhouse allowing year round growing opportunities and spanning 54,000 sq ft, equipped with natural gas furnaces, 600V 3-phase electrical service and a 3200 sq ft insulated Barn/Storefront with office space, lunch room, two cashier stations, a Walk-in insulated cooler, ideal for agricultural pursuits. The property also includes two gravel car parking lots, a back gravel loading area, an outdoor covered area and bench area for added convenience and a 140’x110’ deep pond feeding the greenhouse. Additional features comprise 2 sea cans, a 2 Bay Loading Area with ample storage and a fenced-in chicken coop area spanning 6,000 sq ft. With its versatile infrastructure and expansive grounds, this property presents a rare opportunity for those seeking a harmonious blend of rural living and commercial enterprise. (id:50886)
RE/MAX Garden City Realty Inc.
46 Lakeview Drive
Stoney Creek, Ontario
ATTENTION DEVELOPERS, BUILDERS, INVESTORS! Amazing opportunity to custom build your dream home on this premium lot- approx 60'x 180' irregular. Located in a mature area close to QEW, Redhill, parks, bike routes, marina. Don't miss these beautiful lake views! Opportunity to custom build available or build your own home on the fully serviced lot- water service & sanitary sewer relined, hydro & gas at property line. Vendor Take Back Mortgage available. Existing home and property sold as-is where-is. Existing home will need to be demolished. (id:50886)
Royal LePage State Realty
363 Highland Road W
Hamilton, Ontario
1.5 Acres of urban prime land in a sought-after Stoney Creek Mountain location. Build your dream home here. Close to the new Power Shopping Centre ; minutes to the Linc, Red Hill Parkway and Centennial Parkway. Great opportunity! Services on the street. Reports completed for a home to be built fronting Highland Rd. (id:50886)
RE/MAX Escarpment Realty Inc.
152 Confederation Street
Glen Williams, Ontario
Fantastic property, with countless possibilities. As soon as you enter this charming house that has been lovely cared for, you’ll feel the warmth of a wonderful home. 2 bedrooms and a bathroom on the second floor and 1 bedroom with a bathroom on the main floor. Family room with gas fireplace a-joining the kitchen. The living room and dining room offer great entertaining space. The main floor office with a street side view as well as a view of the garden provides space for anyone that needs to work from home. 12.6 fenced acres offer countless possibilities for active and creative minds. Complete with a 6 stall barn for horse lovers and a big workshop for craftman and artist. This estate is not only one of the best deals in this region but more than that, a great investment opportunity for the future due to its location and property size. Don't miss this one time chance just steps away from beautiful Glen Williams. Only 3.6 K easy access to the Georgetown Go Station. (id:50886)
Right At Home Realty
146 Forfar Street W Unit# 301
Haldimand, Ontario
Professional Office Space For Rent. 1685 Sq Ft of Space Perfect For Medical Professionals,Lawyers, Mortgage Brokerages, Educational Centre and Many Other Uses. Includes direct access with elevator and private bathroom. Tenant To Pay TMI + Utilities. (id:50886)
RE/MAX Escarpment Realty Inc.
1648 #56 Highway
Glanbrook, Ontario
FOR LEASE, 3 + 2 BEDROOMS, 2 KITCHENS, SEPARATE ENTRANCE, FOUR CARS PARKING, OPITON TO LEASE THE FARM (id:50886)
RE/MAX Real Estate Centre Inc.
100 Burloak Drive Unit# 1310
Burlington, Ontario
Retire in style at Hearthstone by the Lake. This two bedroom, two bath unit is approximately 995 square feet and has an updated full kitchen, insuite laundry and hardwood flooring. Live independently or make use of the many amenities available on the property including dining room, wellness centre (with 24/7 medical staff), library, lounge, gym (including scheduled exercise programs), indoor pool etc. Each unit comes with one underground parking spot and a locker. The monthly Club Fee provides a dining room credit, an hour of housekeeping, 24 hour emergency nursing, emergency call system, etc. (id:50886)
Realty World Legacy
247 Highway 5
St. George, Ontario
Escape to country living with this charming 4.9-acre rural property, nestled on the outskirts of St. George. Built in 1945, this 2,634 sq. ft. home combines rustic charm with modern functionality. The property features a spring-fed pond, home to mature koi fish, adding a peaceful touch to the serene landscape. The home boasts 4 bedrooms and 3 baths, offering plenty of space for family or guests. The upper level features a well-lit, non-legal in-law apartment with 2 bedrooms, a second kitchen, and breathtaking views of the surrounding farmers' fields.On the main floor, you’ll find an easy-living layout designed for functionality and low maintenance, including a back deck that overlooks the barn, small chicken coop, and expansive yard. Embrace country living by hanging your clothes on the outdoor line, and enjoy the privacy of being set far back from the road with a roundabout driveway for convenience. In addition, the property includes a spacious 26x32 detached, oversized double garage/shop—perfect for hobbies or additional storage. This tranquil property offers the ideal blend of privacy, space, and rural charm, all while being just minutes away from the amenities of St. George. (id:50886)
RE/MAX Escarpment Realty Inc.
130 San Francisco Avenue
Hamilton, Ontario
What a LOT! This well cared for home on this rarely offered 148’ deep lot awaits you! The interlocked driveway leads to your private garage with side door access into the home. The Main floor features a spacious sun-filled family room followed by the kitchen and dining area which provide views of the private rear yard and lush forest of Langs Park. Along with the 4 piece bathroom, the main floor is completed with 3 well sized bedrooms. The lower level features a large rec space with built in fireplace, 3pc bathroom, and a room with a large windows and closet, which is perfect for an at-home-office. The separate entrance into the basement provides tons of future potential! (id:50886)
RE/MAX Escarpment Realty Inc.
153 Secord St Street
Dunnville, Ontario
Beautifully presented brick bungalow positioned handsomely on 125’x160’ (0.46ac) mature lot in Byng - a Grand River hamlet just across the bridge from Dunnville’s amenities inc Hospital, schools, churches, parks, eclectic downtown shops & bistros - boasting quiet dead-end street location. Easy 40-50 min commute to Hamilton, Brantford, 403 & QEW. Once inside, pride of ownership is evident thru-out this “Byng Beauty” introduces 1361sf of tastefully presented living area highlighted w/renovated “Country” kitchen sporting solid oak cabinetry, tile backsplash, convenient island & dinette incs patio door walk-out to newly constructed 300sf elevated side deck incorporates hot tub, classic French door leads to all-seasons sunroom/family room enjoys patio door walk-out to 168sf composite entertainment deck segueing to 420 grade level paver stone patio. Design continues to spacious master (*formerly 2 bedrooms*), guest bedroom & new in 2024 stunning/stylish 3pc bath w/quartz top vanity & designer double shower. Relax or entertain in 1019sf basement showcasing comfortable rec/family room accented w/plush carpeting, 2pc bath, bright laundry room, convenient office/possible bedroom, 2 additional multi-purpose rooms + utility room. Car Enthusiast, Mechanic, Trucker will appreciate attached 500sf double car garage incs 2 roll-up doors. Recent updates inc vinyl windows & flooring. Extras inc n/g furnace, AC-2024, c/vac, UV water purification system, garden shed + oversized driveway. Experience this area’s multiple aquatic adventures incs nearby boat launch, excellent boating/fishing + Port Maitland/mouth of Grand River’s biosphere. Fantastic Family-Friendly Home...Ideal Retiree Venue! (SqFt/MPAC) AIA (id:50886)
RE/MAX Escarpment Realty Inc.
54 Goldcrest Drive
Stoney Creek, Ontario
Lovingly maintained family home in highly sought after Stoney Creek escarpment view neighbourhood. Three minutes to QEW and five minute walk to Bruce trail brings together convenience and quality of life. The home features hardwood and tile flooring throughout, a wood burning fireplace and huge windows and skylights that fill the structure with natural light. MANY UPDATES include high efficiency furnace 2024, master bath and walk-in closet, triple-glaze picture windows, kitchen cupboards and granite countertops, and a 30 year roof (2017). A fully finished basement with large bath and kitchen offers in-law accommodation. Outside enjoy mature perennial gardens surrounded by a 15 foot cedar hedge that offers privacy and a feeling of country living. A pergola above a flagstone patio creates shelter and soft light in the evenings. A 140 sq ft fully finished, insulated studio/workshop caps off this unique, must-see property. Excellent location within walking distance to schools and amenities. (id:50886)
M. Marel Real Estate Inc.
68 Riviera Ridge
Stoney Creek, Ontario
Welcome to 68 Riviera Ridge! A perfect home nestled in Stoney Creek, ideally suited for families, those desiring the comfort of multi-generational living or investors alike. With over 3000sqft of living space, total of six bedrooms, five bathrooms there is amble space to make it your own. The spacious in-law suite has a separate entrance, a full second kitchen, laundry area and a family room with plenty of storage. The backyard is your own personal Oasis with a beautiful inground pool and hot tub. Close to Fifty Point Conservation, shopping, and the QEW, this home offers the comfort and convenience for the entire family. (id:50886)
Right At Home Realty
75 Kimberly Drive Unit# B
Hamilton, Ontario
This legal duplex situated is a highly sought after family-friendly neighborhood has been extensively renovated. Lower level walk-out unit offers 3 nice size bedrooms, a spacious living area, 4pc bathroom, in- suite laundry, and a modern kitchen with stainless steel appliances. The unit is neutral de´cor to match just about any decorating taste. 2-car (tandem) parking. Private fenced yard. Utilities: Separate Gas & Hydro. 50% of water bill shared with other unit, paid directly to landlord. For the comfort of the other unit, no pets allowed. Proof of income, credit, and reference required. AAA tenants only apply. (id:50886)
RE/MAX Real Estate Centre Inc.


