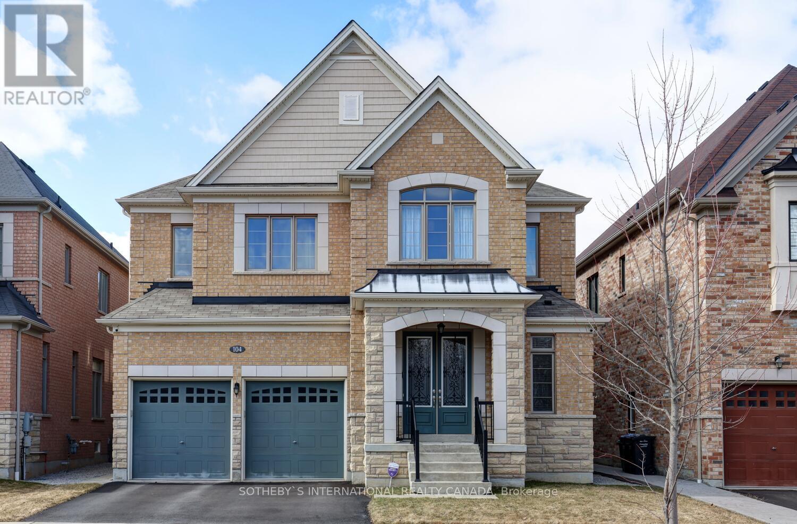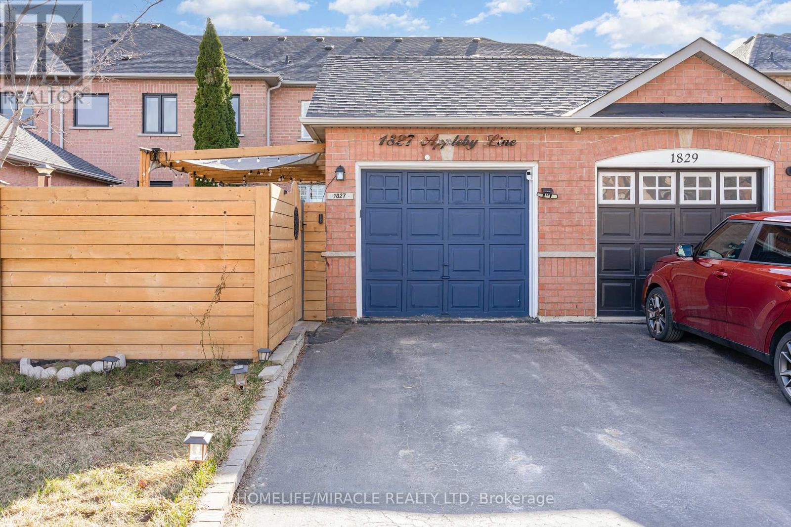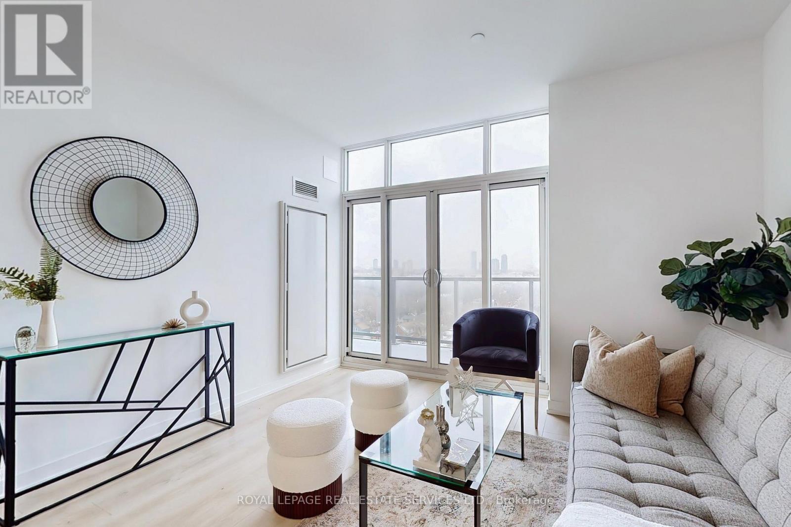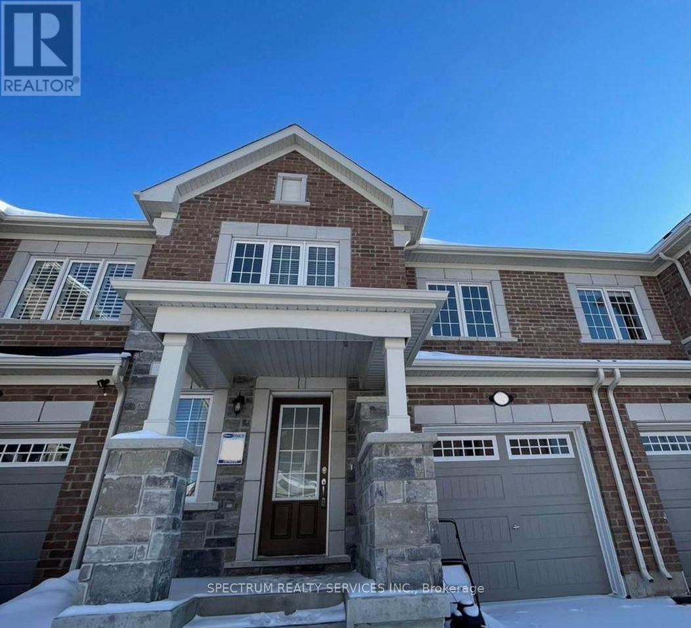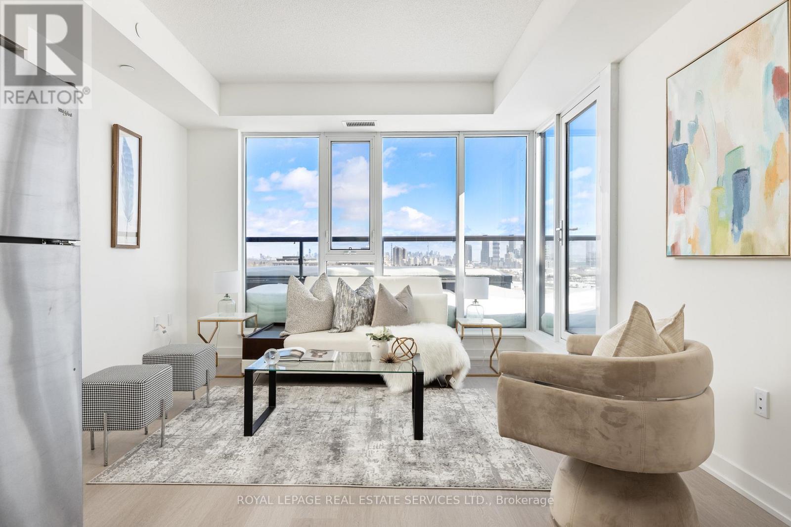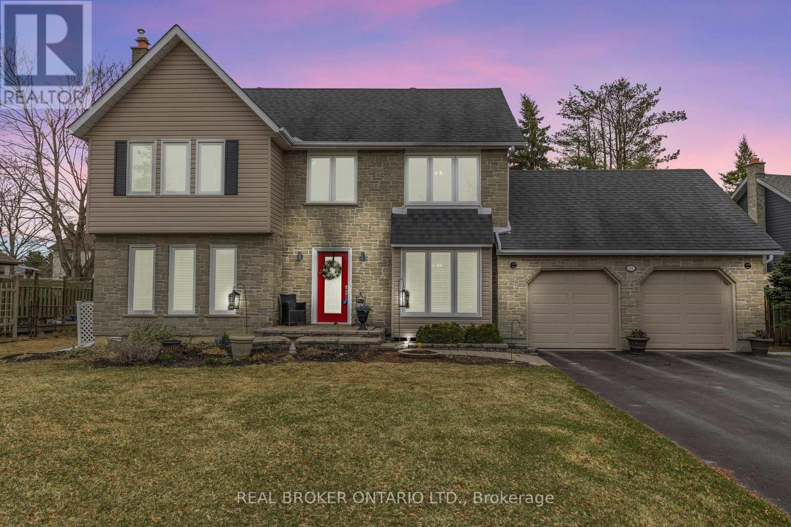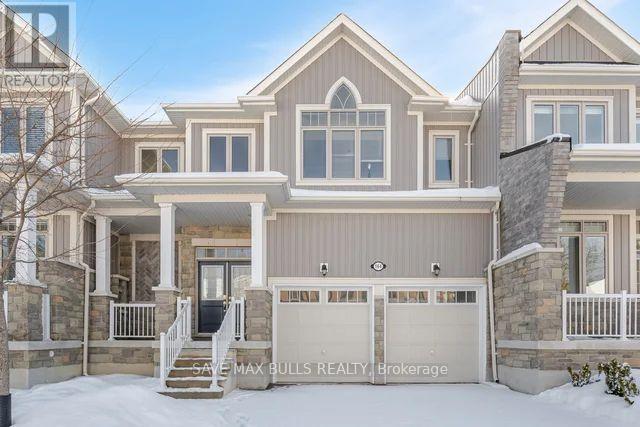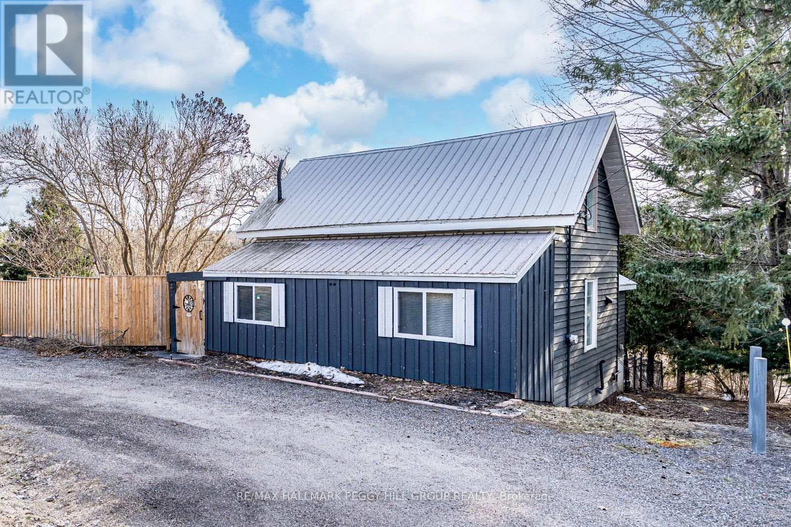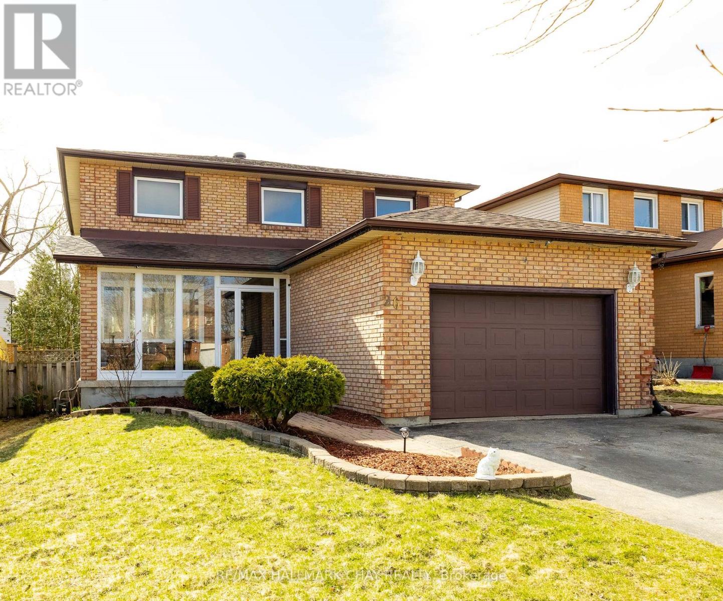4 Dolomite Drive
Brampton, Ontario
This brand-new is for sale directly by the builder. Stunning detached home with a double car garage, located in Castlemore Crossing, Brampton, is built by Royal Pine Homes. The Silver Poplar Model, Elevation B, offers 3,495 sq. ft. of luxurious living space and comes with a Tarion warranty. The modern kitchen is a highlight, featuring quartz countertops, pot lights, an extended center island, and a stainless steel exhaust hood fan, along with a double stainless steel undermount sink. The breakfast area provides a walkout to the backyard. The spacious family room boasts a coffered ceiling, pot lights, and a stone-cast gas fireplace. Theres also a separate living room with large windows for plenty of natural light. The main floor and upper hallway are finished with 3 1/4" x 3/4" oak hardwood floors. Additionally, the main floor includes a den with French doors and a side entrance from the builder with 9ft ceiling in the basement. On the second floor, the primary bedroom features an ensuite bathroom and a walk-in closet. The other four bedrooms are generously sized, each with its own walk-in closet and shared bathrooms. All bedrooms are equipped with 40-ounce carpet. The buyer has the option to choose the hardwood flooring and staircase stain from the builder's samples. Conveniently located with easy access to Highway 427, this home is just 10 minutes from Vaughan, close to Castlemore Public School, Castlebrooke Secondary School, grocery stores, and major banks. (id:50886)
Upstate Realty Inc.
104 Rising Hill Ridge
Brampton, Ontario
Welcome to this magnificent 3900+ sq.ft residence, nestled within the prestigious Bram West community of Brampton. Boasting 45.93 feet of frontage, this home offers breathtaking views of a protected conservation area. Step inside to discover 10 ft. ceilings & exceptional craftsmanship throughout. Wainscoting, custom crown mouldings, and elegant hardwood flooring create an atmosphere of refined luxury. The primary bedroom and family room feature stunning waffle ceilings, adding architectural interest. The chef inspired kitchen is a culinary dream, equipped with high-end appliances and custom quartz countertops. Two pantries provide ample storage, and a walk-out leads to a spacious stamped concrete patio, perfect for outdoor entertaining. Natural light floods the kitchen and family room through expansive custom windows. The family rooms gas fireplace features a custom stone hearth, creating a warm and inviting ambiance. A main floor den offers a quiet retreat for work or study.The primary bedroom is a true sanctuary, featuring double door entry, hardwood flooring, a W/I closet and an additional closet. The luxurious 5-pc ensuite boasts a separate shower, a jacuzzi tub, and double sinks in an extra-long vanity. Each of the remaining bedrooms include an ensuite or semi-ensuite 5-piece bath and generous closet space. An open concept loft area, currently used as an office, can be easily transformed into a 5th bedroom. The untouched lower level presents endless possibilities, with a cold storage room, 3 above grade windows, excellent ceiling height, and access with a separate entrance from the garage. Imagine creating a home theatre, gym, or in-law suite.Conveniently located minutes from Hwy 407 & 401, this home offers easy access to top-rated schools, diverse shops, fine dining, the renowned Lionhead Golf Club, the Credit River, and scenic conservation areas. Enjoy unparalleled upgrades & serene views of the preserved forest from this quiet, family-friendly street. (id:50886)
Sotheby's International Realty Canada
1827 Appleby Line
Burlington, Ontario
Welcome to this stunning Freehold townhouse located in the Appleby Community. Featuring three bedrooms and four bathrooms, this charming family residence offers an open-concept design with a spacious updated kitchen equipped with high-end stainless steel appliances, a breakfast bar, and an inviting eat-in area that overlooks your private fenced backyard. The generously sized living room is bathed in natural light and adorned with California shutters.Upstairs, you'll find three large bedrooms, including the exceptional primary suite that serves as a true retreat with its three-piece ensuite and expansive walk-in closet. Two additional bedrooms are situated down the hall alongside a shared four-piece bathroom. The lower level enhances the home with an extra bedroom featuring a custom-made closet and a three-piece bathroom, perfect for use as a home office or family room.Completing this delightful property is the fenced backyard, which includes a gazeboideal for summer barbecues or enjoying leisurely afternoons with friends and family. Additionally, there's a convenient one-car garage with internal access and an extra-wide driveway accommodating two vehicles. Brand New AC and Furance. (id:50886)
Homelife/miracle Realty Ltd
3262 Crystal Drive
Oakville, Ontario
This brand-new corner townhome offers a perfect blend of elegance, functionality, and modern living, with 2762 sqft of above-ground space across four levels. Boasting 4 bedrooms, 3 full baths, and 2 powder rooms, this bright and spacious home backs onto a serene ravine and pond, providing stunning views. The open-concept ground floor features 10-ft ceilings, large windows, a modern kitchen, dining, and living area, and a walkout backyard, while the second floor offers a master suite with a 4-piece ensuite and walk-in closet, two additional bedrooms with vaulted cathedral ceilings, a shared 4-piece bath, and a convenient second-floor laundry room. The third-floor retreat is a private master suite with a spa-like ensuite and a balcony overlooking the lush greenery. A fully finished basement with a powder room adds extra flexibility for a family room or office space. High-end finishes include hardwood flooring, neutral-tone carpets in bedrooms, and 9-ft ceilings on the second floor. Located in a prime area with easy access to Hwy 5, 407, and 403, this luxurious smart home offers the perfect combination of style, comfort, and cutting-edge technology. Don't miss this rare opportunity schedule your viewing today! (id:50886)
RE/MAX Escarpment Realty Inc.
422 - 128 Grovewood Common Street
Oakville, Ontario
**CORNER UNIT** 5 Elite Picks! Here Are 5 Reasons To Rent This 5 Year Old Luxurious, Boutique-Style, Two Bedroom Plus Den (Can Use As Office), Two Bath, One Parking And One Locker Condo In Bower Condominiums In Oakville's Coveted Preserve Community :1.Location: A Commuters Paradise, Conveniently Located In One Of The Best School Districts In Ontario, In Prime Rural Oakville, Off Dundas & Trafalgar, Close To GO Train And Bus Terminals, Grocery Stores, Banks, LCBO, Shopping, Restaurants, Parks, Hospital, Sheridan College, Major Highways 407/403/QEW And Much More. 2. Functional Modern Kitchen With Stainless Steel Appliances, Granite Counter Tops, Elegant Backsplash, Lots Of Storage Space And Matching Granite Breakfast Bar. 3. The Stunning Open Concept Layout Features 9 Feet Ceilings, Premium Laminate Flooring Throughout. Large Windows In The Living Room With Unique 2-Outdoor Spaces, Including A Huge Wrap Around Balcony And In Suite Laundry. 4. Spacious Primary Bedroom With Inbuilt Closet And A Walkout Balcony. 5. No Carpet House, Nearly 1,000 Square Feet With South-West Views Includes A Den That Can Double As Home Office. Amenities For Your Enjoyment: Inviting Lobby, Social Lounge, Fitness Studio, Party Room W/Entertainment Kitchen, Courtyard, Billiards Room. A Must See! A warm and inviting home for a clean, caring, reliable and an AAA+ tenant! Tenant Pays Heat, Hydro, Water, Internet. (id:50886)
Exp Realty
61 Branstone Road
Toronto, Ontario
Stunning Newly Built Home in Caledonia-Fairbank Neighbourhood. Welcome to this beautifully crafted, newly built home offering modern living with exceptional comfort and style. This spacious 3,028 sq. ft. home features 4 generously sized bedrooms on the upper levels, plus a bonus 1-bedroom basement suite. Ideal for multigenerational living or added privacy, the master bedroom is conveniently located on the main floor, complete with a luxurious 5-piece ensuite bathroom and a large walk-in closet. This master suite also offers the flexibility to serve as a home office, perfect for those working from home or looking for a quiet retreat. The main floor also includes a convenient laundry room, ensuring ease of living. The home boasts a private driveway with space for up to 5 cars, providing ample parking. Additionally, it has all brand-new electrical and plumbing systems, fully approved by the City of Toronto, giving you peace of mind. The house has been meticulously insulated both inside and out, with water protection surrounding all external walls, ensuring maximum energy efficiency and durability. Recent upgrades include a new roof completed in 2024 and a water heater installed in 2024 (owned, not rented). The basement has a rough-in for an additional washroom, laundry, or kitchen, providing the perfect opportunity for future customization. This home is ideally located in the vibrant Caledonia-Fairbank neighbourhood, offering the best of both comfort and convenience. Literally minutes to the new Eglington subway transit. (id:50886)
One Percent Realty Ltd.
1009 - 3577 Derry Road E
Mississauga, Ontario
LOCATION, LOCATION, LOCATION, VERY SPACIOUS RARELY AVAILABLE THREE BEDROOM WELL MAINTIANED APARTMENT WITH TWO WASHROOMS ENSUITE LAUNDRY, CLOSEST TO TRANSIT AND GO TRAIN, MEDICAL CLINIC, MCDONALD, BONQUET HALL AND HIGHWAY IN A MINUTE, BRAND NEW KITCHEN TO BE INSTALLED SHORTLY AS PER THE SELLER, GOOD OPPORTUNITY FOR SHORT LEASE (ONE YR) OR LONG LEASE. (id:50886)
Homelife/miracle Realty Ltd
5868 Raftsman Cove
Mississauga, Ontario
Gorgeous & Functional newly painted entire Semi-Detached house, Open Concept, Finished Basement, 3+1 Bedrooms, His & Hers W/I Closets in Primary Bedroom, 4 Pc Ensuite W/Separate Shower, Hardwood Flooring And Crown Mouldings On The Main Level W/Double Door Closet. In Foyer, Family Size Eat In Kitchen with Backsplash, Pantry & Under Lighting, Pot Lights, Interlocking Front Walkway & Stone Patio & Inground Sprinkler, Private Backyard, Closer to all Highways, Schools and parks. (id:50886)
Royal Canadian Realty
507 - 1195 The Queensway Avenue
Toronto, Ontario
This 3-bedroom, 2-bathroom condo offers 942 sq. ft. of thoughtfully designed interior space with a northeast exposure, filling the home with natural light. The open-concept layout features a sleek L-shaped kitchen with quartz countertops and high-quality appliances, seamlessly flowing into the spacious living area. With 9-ft ceilings, the home feels airy and expansive. The primary bedroom includes a 3-piece ensuite and a large closet, while the second and third bedrooms offer versatility with ample storage. Enjoy a 35 sq. ft. northeast-facing balcony, perfect for relaxing with peaceful views. Additional conveniences include in-unit laundry and secure parking. Located just minutes from the Gardiner Expressway & Highway 427, with TTC access at your doorstep, commuting is effortless. Steps from Sherway Gardens Mall, top restaurants, parks, and schools, this condo is an excellent choice for modern living on The Queensway. ***EXTRAS*** Amenities include an outdoor rooftop terrace, a private event space with a kitchen and fireplace, a library/study with terrace access, and a fully equipped gym featuring high-end training equipment (id:50886)
Royal LePage Real Estate Services Ltd.
213 Peacock Drive
Russell, Ontario
This house is not built. This 3 bed, 2 bath middle unit townhome has a stunning design and from the moment you step inside, you'll be struck by the bright & airy feel of the home, w/ an abundance of natural light. The open concept floor plan creates a sense of spaciousness & flow, making it the perfect space for entertaining. The kitchen is a chef's dream, w/ top-of-the-line appliances, ample counter space, & plenty of storage. The large island provides additional seating & storage. On the 2nd level each bedroom is bright & airy, w/ large windows that let in plenty of natural light. An Ensuite can be added. The lower level can be finished (or not) and includes laundry & storage space. The standout feature of this home is the full block firewall providing your family with privacy. Photos were taken at the model home at 325 Dion Avenue. Flooring: Hardwood, Ceramic, Carpet Wall To Wall (id:50886)
Paul Rushforth Real Estate Inc.
Ph4 - 1195 The Queensway Avenue
Toronto, Ontario
This 2-bedroom, 2-bathroom condo offers 723 sq. ft. of thoughtfully designed interior space with a northeast exposure, filling the home with natural light. The open-concept layout features a modern kitchen with high-quality appliances and ample storage, while the living room separates the two bedrooms, providing enhanced privacy. The primary bedroom includes a 3-piece ensuite a large closet, while the second bedroom features a glass sliding door and closet for added flexibility. Enjoy a 93 sq. ft. east-facing balcony, perfect for relaxing with peaceful views. Additional conveniences include in-unit laundry and secure parking. Located just minutes from the Gardiner Expressway & Highway 427, with TTC access at your doorstep, commuting is effortless. Steps from Sherway Gardens Mall, top restaurants, parks, and schools, this condo is an excellent choice for modern living on The Queensway. **EXTRAS** Amenities: an outdoor rooftop terrace, a private event space with a kitchen and fireplace, a library/study with terrace access, and a fully equipped gym featuring the latest high-end training equipment (id:50886)
Royal LePage Real Estate Services Ltd.
415 - 2625 Dundas Street W
Toronto, Ontario
Bright 1+Den with Clear South Views at 2625 Dundas St West! Welcome to Junction Living at Its Finest! This spacious 1-bedroom + den, 1-bathroom condo offers a bright, open-concept layout with no wasted space, designed for maximum functionality and comfort. Enjoy stunning south-facing views, flooding the space with natural light. Nestled in The Junction, one of Toronto's trendiest neighborhoods, you're steps from High Park, the West Toronto Railpath, Stockyards District, and a vibrant mix of cafes, restaurants, and boutique shops. With easy access to TTC, UP Express, and major highways, commuting is a breeze. This unit includes a parking spot conveniently located near the elevator and a locker for extra storage. (id:50886)
The Condo Store Realty Inc.
516 - 2625 Dundas Street W
Toronto, Ontario
Bright 1+Den with Clear South Views at 2625 Dundas St West! Welcome to Junction Living at Its Finest! This spacious 1-bedroom + den, 1-bathroom condo offers a bright, open-concept layout with no wasted space, designed for maximum functionality and comfort. Enjoy stunning south-facing views, flooding the space with natural light. Nestled in The Junction, one of Toronto's trendiest neighborhoods, you're steps from High Park, the West Toronto Railpath, Stockyards District, and a vibrant mix of cafes, restaurants, and boutique shops. With easy access to TTC, UP Express, and major highways, commuting is a breeze. This unit includes a parking spot conveniently located near the elevator and a locker for extra storage. (id:50886)
The Condo Store Realty Inc.
29 - 1000 Asleton Boulevard
Milton, Ontario
Stunning Entire 2-Storey Townhouse for Lease in Milton! For full privacy, the entire home, including the unfinished basement, is available for lease. Located in one of Milton's most desirable neighborhoods, this bright and modern townhouse is just minutes from the upcoming Milton Education Village, future home to Laurier University & Conestoga College. Featuring a spacious layout with contemporary finishes, this home is perfect for comfortable living. The upper floor boasts 3 spacious bedrooms, with the primary bedroom offering ensuite privilege access to the 4-piece main bathroom. Steps to schools, Milton Hospital, shopping plaza with grocery, banks, restaurants & more! 24-hour notice required for showings. (id:50886)
Spectrum Realty Services Inc.
603 - 859 The Queensway
Toronto, Ontario
Experience refined living in this brand-new 978 sq. ft., 3-bedroom, 2-bathroom condo in the prestigious West End, where modern elegance meets unparalleled comfort. Boasting 10-foot ceilings, southwest exposure, and floor-to-ceiling windows, this bright and airy open-concept space is enhanced by brand-new vinyl flooring, porcelain tiles, and a sleek kitchen with stainless steel appliances. Designed for families, professionals, or investors, this stunning residence offers premium amenities, including a kitchen lounge, private dining room, children's play area, full gym, outdoor cabanas, BBQ stations, and a relaxing lounge. Perfectly situated on The Queensway, you're just steps from Sherway Gardens, Costco, Sobeys, top-rated restaurants, and Cineplex Odeon, with seamless access to public transit, HWY 427, and the QEW (id:50886)
Royal LePage Real Estate Services Ltd.
1 - 10 Wilkinson Road
Brampton, Ontario
RENT INCLUDES TMI & UTILITIES. Back portion of industrial unit with own washroom and small office a kitchenette and highly sought after truck level loading dock with 53' accessibility. Approximately 1600 sq. ft in rear unit. Front of the unit has been leased out separately. Zoning suitable for many uses including storage, overflow warehouse space, and light manufacturing. No automotive, food cooking, or place of worship allowed. Available immediately. Recent site upgrades including new roof & asphalt. situated with quick access to major highways, transit and amenities. Monthly cost works out to be $4,250.00 per month including TMI and utilities. (id:50886)
RE/MAX Realty Services Inc.
96 Cabana Drive
Toronto, Ontario
Spacious And Rarely Offered 3-Bedroom Bungalow In A Highly Sought-After Mature Neighborhood, Close To Transit, Parks, Top-Rated Schools, And A Variety Of Shops And Amenities. Lovingly Maintained By Its Original Owner, This Home Has Been Exceptionally Cared For Over The Years, Showcasing True Pride Of Ownership. It Features Bright And Airy Bedrooms, Two Large Kitchens, And Generous Living Areas, All In Pristine Condition. The Finished Basement, Complete With Its Own Separate Entrance, Offers Endless Possibilities For Extra Living Space Or Rental Income. Move-In Ready And Impeccably Clean, This Home Is An Ideal Opportunity For First-Time Buyers, Growing Families, Or Savvy Investors Looking For A Well-Kept Property In A Fantastic Location. A Must-See! (id:50886)
RE/MAX Premier Inc.
1101 - 859 The Queensway
Toronto, Ontario
Step into sophisticated penthouse living in this brand-new, never-lived-in residence, where 1,248 sq. ft. of sleek interiors seamlessly connect with a 657 sq. ft. terrace and 56 sq. ft. balcony, creating a 1,961 sq. ft. sanctuary in the sky. This exclusive three-bedroom, two-bathroom retreat boasts towering 10-foot ceilings and floor-to-ceiling glass, flooding the space with natural light while offering breathtaking south, east, and west-facing panoramic views from sunrise to sunset. Designed for modern elegance, it features premium vinyl flooring, high-end porcelain tiles, and a chef-inspired kitchen with integrated stainless steel appliances, while the primary suite offers a private balcony for a tranquil escape. The oversized terrace transforms into the ultimate outdoor entertaining space, perfect for hosting or unwinding under the stars. Residents enjoy resort-style amenities, including a cutting-edge fitness center, designer kitchen lounge, sophisticated dining area, stylish social spaces, a children's activity zone, private cabanas, and grilling stations. Nestled on The Queensway, this rare gem is just minutes from Sherway Gardens, Costco, Sobeys, fine dining, and Cineplex Odeon, with effortless access to public transportation, HWY 427, and the QEW. A rare opportunity to claim this extraordinary penthouse schedule your exclusive tour today! (id:50886)
Royal LePage Real Estate Services Ltd.
911 - 859 The Queensway
Toronto, Ontario
Step into modern city living with this stunning 1-bedroom, 1-bathroom unit in the heart of the West End. Offering 603 sq. ft. of thoughtfully designed interior space and a 161 sq. ft. terrace, this east-facing home is bathed in natural light from sunrise onward. Floor-to-ceiling windows and 9-foot ceilings create an open, airy atmosphere, perfect for a stylish and functional lifestyle. The contemporary kitchen features premium stainless steel appliances, sleek cabinetry, and elegant finishes, while the spacious living area flows seamlessly onto the private terrace, ideal for morning coffee or hosting friends. Designed for young professionals and first-time buyers, this unit offers access to state-of-the-art amenities, including a fully equipped gym, private dining room, kitchen lounge, childrens play area, BBQ stations, cabanas, and a social lounge. Conveniently located on The Queensway, you're steps from Sherway Gardens, Costco, Sobeys, top restaurants, and Cineplex Odeon, with easy access to public transit, HWY 427, and the QEW. A perfect opportunity to own a stylish first home in a prime location. (id:50886)
Royal LePage Real Estate Services Ltd.
35 Howard Drive
Oro-Medonte, Ontario
*OVERVIEW *Beautiful 2,500 sq ft two-storey family home in the desirable Harbourwood Community. Fully renovated in 2018 with modern finishes throughout. Surrounded by parks, trails, and just minutes from Lake Simcoe. *INTERIOR* Offers 4 bedrooms and 3 bathrooms. Features new hardwood floors, an updated kitchen with granite countertops, island, soft-close drawers, and specialty cabinetry. Two wide sliding garden doors lead to a large deck. Finished basement with gas fireplace. Interior access from garage to home. *EXTERIOR* Yard is fenced on three sides and includes extensive perennial gardens plus a peaceful meditation garden in the back corner. Large deck with hot tub access directly from the house. Oversized double garage with automatic doors, with access to both the home and backyard. *NOTABLE* Quiet, family-friendly community with nearby lake access. Steps to parks, trails, and Memorial Beach. Minutes to highway access via 5th or 7th Concessions. Zoned for Guthrie Public School and Eastview Secondary both highly regarded. *CLICK MORE INFO TAB* for FAQs, floorplans, utility bills, and summer/garden photos. (id:50886)
Real Broker Ontario Ltd.
164 Allegra Drive
Wasaga Beach, Ontario
** See Virtual Tour** Location Location, Perfect Retreat With Lake & Sun. Beautiful 2-Storey Townhome Is Sure To Impress, Many Upgrades. Main Level W/ 9Ft Smooth Ceilings Throughout. Property Demonstrates Owner's Love. Large Windows For Brightness, Amazing Layout, Direct Access To A 2-Car Garage. Second Level Provides 3 Spacious Bedrooms W/ Walk-In Closets, Master Suite W/ Walk-In Closet & Ensuite. A Basement You Can Use Your Imagination To Build Up. Close To Trails, Shops, Schools, Beach, A Short Drive To Collingwood, Blue Mountain, Private/Public Beaches And A Resort Casino. (id:50886)
Save Max Bulls Realty
9866 County Road 93
Midland, Ontario
CHARM, COMFORT & VALLEY VIEWS YOULL LOVE TO COME HOME TO! This charming home offers a fantastic opportunity in the heart of Penetanguishene, just a short walk to the harbour, scenic beaches, shops and restaurants. With nature all around and peaceful valley views from the side deck, the setting is both serene and convenient-just 10 minutes to Midland and 45 minutes to Barrie. The bold navy siding with crisp white trim creates standout curb appeal, while the fully fenced yard, upgraded in 2023, adds privacy and function. Step inside to a bright and welcoming open-concept layout with large windows that fill the space with natural light. The updated kitchen features a spacious island, generous cabinetry and a sliding glass door walkout to enjoy the views. The main level includes a secondary bedroom, a 4-piece bath, in-suite laundry and a handy mudroom entry. Upstairs, the loft-style primary bedroom includes a 2-piece ensuite for added comfort. Ideal for first-time buyers or empty nesters, this well-kept home also includes a newer fridge and paid-in-full leases for both the fridge and AC. Move in and enjoy all that this wonderful home and location have to offer! (id:50886)
RE/MAX Hallmark Peggy Hill Group Realty
25 Marshall Street
Barrie, Ontario
STYLE, SPACE & SERIOUS KITCHEN ENVY IN THE HEART OF ALLANDALE! This ones got all the character, style, and functionality youve been waiting for - set in an established neighbourhood just minutes to the lake, beach, GO Station, schools, trails, Allandale Rec Centre, shops, and even a park with a playground and skating rink just a short walk away. The curb appeal is dialled in with a paved driveway (no sidewalk!), black shutters, an oversized garage with high ceilings and extra storage, plus an enclosed front porch that doubles as the perfect mudroom drop zone. Step into a bright, multi-level layout where sunlight pours through large windows and design details pop at every turn. The fluted wood accent wall in the living area brings warmth and style, while the kitchen is an absolute showstopper, think crisp white cabinetry with some glass fronts, gleaming brass hardware, subway tile backsplash, stainless steel appliances, generous counter space, and a massive island made for gathering. Four roomy bedrooms offer flexibility for family, guests, or that dreamy main floor office setup. Downstairs, the rec room invites cozy nights in with a gas fireplace, powder room, and loads of storage. Out back, unwind or entertain on the large deck under the shade of mature trees. Theres personality in every corner of this #HomeToStay - and it shows! (id:50886)
RE/MAX Hallmark Peggy Hill Group Realty
26 Orwell Crescent
Barrie, Ontario
Welcome to this beautifully crafted all-brick, two-story detached home located in Barries highly desirable west end a vibrant, family-friendly neighborhood surrounded by top-tier amenities. Just steps to Lampman Lane Park & Community Centre, youll love the nearby playgrounds, splash pad, tennis courts, and more. Conveniently close to Lampman Plaza, public transit, Allandale Waterfront GO Station, RVH Hospital, and Hwy 400 everything you need is truly within easy reach. This spacious home features 4+2 bedrooms, 4 bathrooms, and a bright open-concept layout designed for modern living. The main floor includes a cozy family room with a gas fireplace and a stylish kitchen with quartz countertops, ample cabinetry, a large island, gas stove, and new stainless steel appliances (2022). Walk out to the expansive backyard oasis, complete with a deck and pergola ideal for entertaining or relaxing outdoors. Additional main floor highlights include hardwood flooring, main floor laundry, and generous living and dining areas. Upstairs, the primary bedroom offers a walk-in closet and a private ensuite. The fully finished basement with separate entrance (2021) provides excellent in-law suite potential, featuring a recreation room, wet bar, two bedrooms, and a full bathroom. Recent upgrades include: front porch enclosure (2024), bathroom renovations (2024), water softener (2023), select windows (2023), kitchen appliances (2022), backyard deck (2022), and roof (2021). This home blends comfort, functionality, and style in a prime location the perfect choice for families or investors seeking a move-in-ready home with versatile living space. Dont miss your opportunity to own a gem in one of Barries most established communities! (id:50886)
RE/MAX Hallmark Chay Realty


