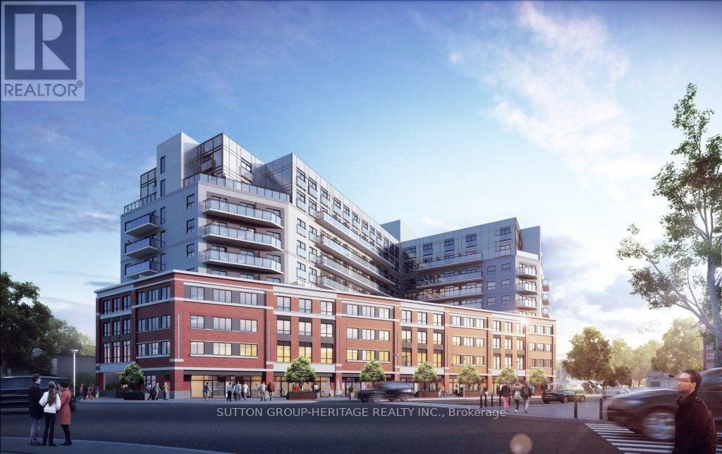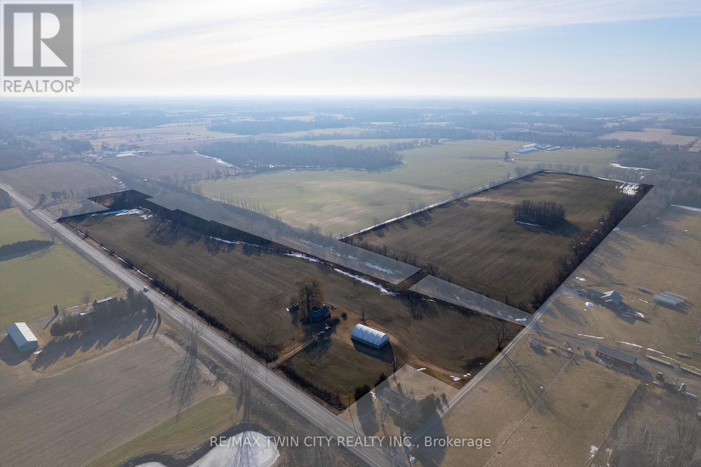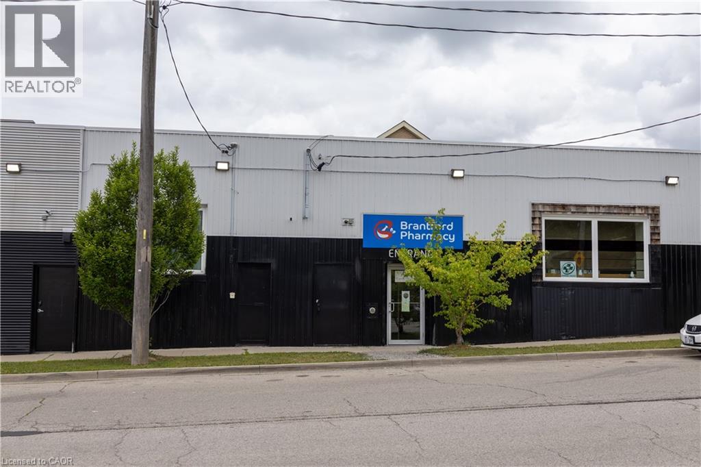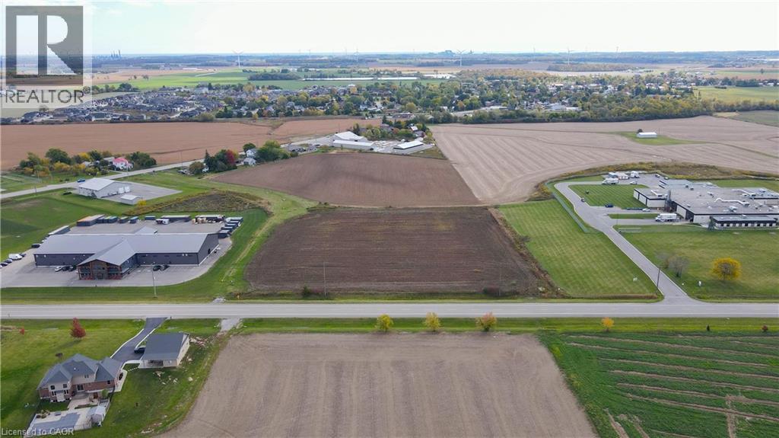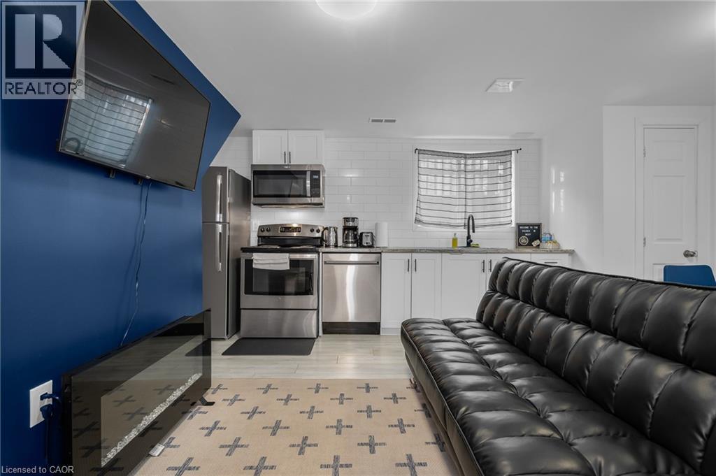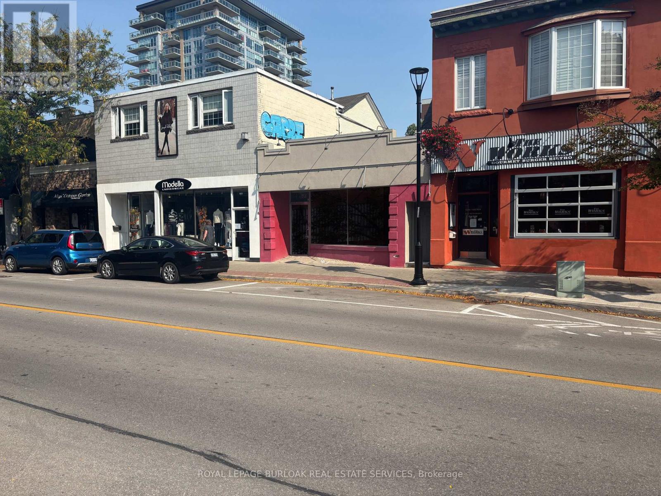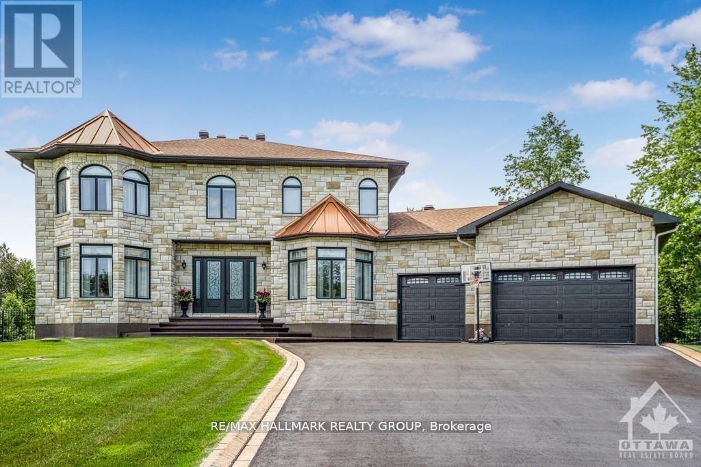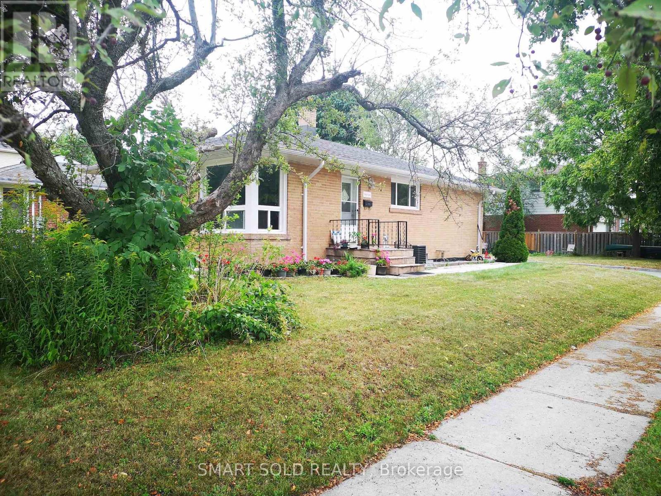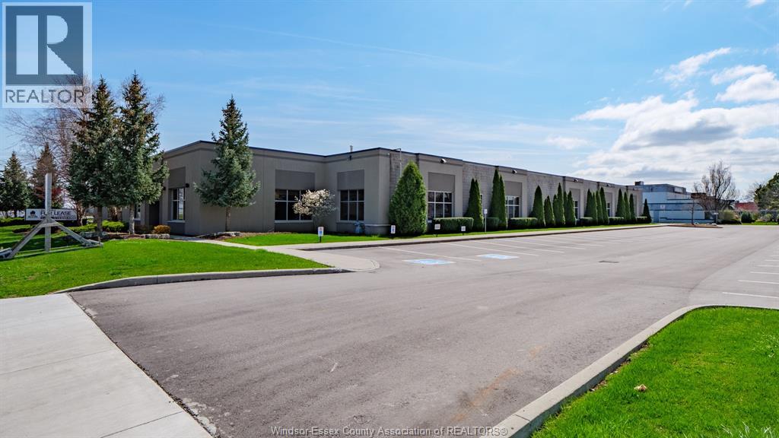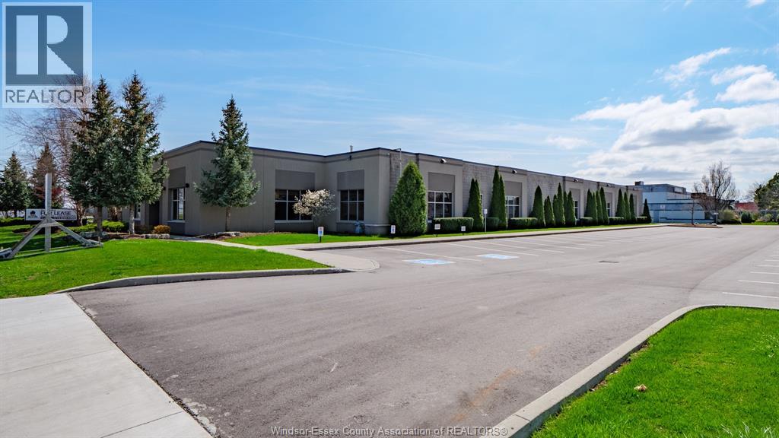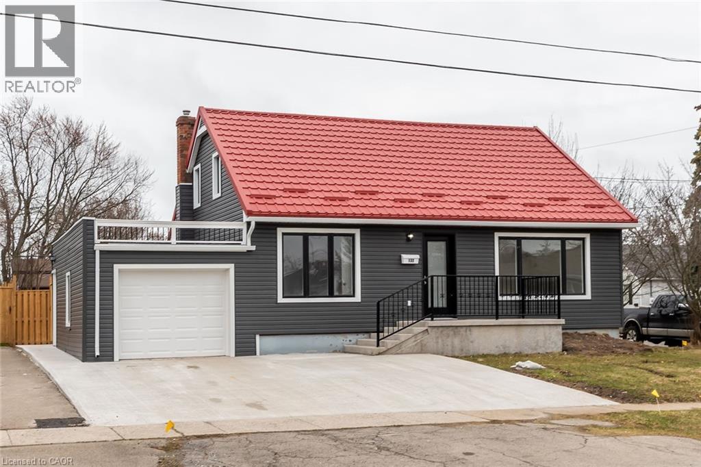114 - 652 Princess Street
Kingston, Ontario
Endless possibilities await in the heart of downtown Kingston! This prime commercial retail space offers an exceptional opportunity to start your own business or relocate an existing one to one of Ontario's most vibrant and historic downtowns. Surrounded by thriving local shops, restaurants, and cultural attractions, this location benefits from steady pedestrian traffic and strong visibility. The open-concept layout provides flexibility to suit a wide range of business types-whether retail, office, cafe, or studio-and can be customized to fit your vision. With its charming streetscape, expanding customer base, and proximity to Queen's University, waterfront parks, and public transit, this is the perfect setting to grow your business in Kingston's flourishing core. (id:50886)
Sutton Group-Heritage Realty Inc.
804 Windham Centre Road
Norfolk, Ontario
Picturesque 49 acre hobby farm located on a quiet, paved country road in Norfolk. Offering 39 workable acres of sandy/loam soil, currently in a cash crop rotation with a tenant farmer (rented for the 2025 growing season) and the rest in bush and yard space. There is a 40 x 70 cover-all building with dirt floor. The home on the property has been vacant for years but would make a great place for a brand-new home to be built in its place. Book your private viewing and add it to your portfolio today. (id:50886)
RE/MAX Twin City Realty Inc.
347 Colborne Street
Brantford, Ontario
Welcome to 347 Colborne Street – a well-maintained, highly visible medical office building located in the heart of Brantford. Situated in a high-traffic area with excellent street exposure, this versatile commercial property offers a rare opportunity for healthcare professionals, clinics, or investors. Featuring multiple exam rooms, waiting areas, private offices, and washrooms, the space is well-suited for a variety of medical or professional uses. The building is fully leased to a medical clinic and pharmacy, with additional subleased spaces occupied by a family doctor, cardiologist, pain management clinic, and psychiatrist—making it a strong income-generating property with established tenancies. Ample on-site parking and easy accessibility via public transit add to the property's convenience. Close to major amenities, hospitals, pharmacies, and other professional services. A solid opportunity to expand or establish your practice in a growing community. (id:50886)
Bridgecan Realty Corp.
678 Nanticoke Creek Parkway
Haldimand County, Ontario
Fantastic opportunity to own 3.74 acres of vacant land located just outside of Jarvis in Haldimand County. Zoned ML (Light Industrial), this property offers excellent potential for a very wide variety of commercial or industrial uses. Conveniently positioned with municipal water, sewer, and natural gas connections nearby, the site provides flexibility for future development. Easy access to major routes and nearby towns makes this an ideal location for business operations, storage, or investment. Whether you’re looking to expand an existing enterprise or start something new, this prime industrial parcel offers great value and potential in a growing region. (id:50886)
RE/MAX Escarpment Realty Inc.
16 Golden Boulevard E Unit# 2
Welland, Ontario
This updated 1-bedroom, 1-bathroom lower unit offers a bright and functional layout with the convenience of in-unit laundry. The spacious bedroom and cozy living space make it an ideal home for singles or couples. Enjoy the flexibility of moving into a unit that can be offered fully furnished, perfect for an easy and hassle-free transition. Located within walking distance to downtown Welland, with shops, dining, and local amenities at your doorstep, plus quick access to transit routes for easy commuting. (id:50886)
RE/MAX Escarpment Realty Inc.
447 Brant Street
Burlington, Ontario
Prime downtown storefront located on Brant Street, offering approximately 2,222 sq. ft. (Main Floor). Approx 189 sf on 2nd Floor Consisting of 2 Washroom's & an Office. The space includes existing kitchen equipment and fittings, ideal for food-related businesses, but versatile enough to accommodate a variety of retail or service-oriented commercial uses. The property boasts abundant natural light, creating an inviting atmosphere, and offers prominent signage opportunities for excellent visibility. Please note total size of space is 2411 sf. The Second Floor Space is 189 sf and will not be charged Net Rent for that space, only the TMI. (id:50886)
Royal LePage Burloak Real Estate Services
699 Ballycastle Crescent
Ottawa, Ontario
699 Ballycastle Crescent - Custom Luxury Home | Walkout Lot | No Rear Neighbours | Improved Price. Welcome to this luxurious5-bedroom, 5-bathroom custom home on a premium walkout lot in Emerald Creek Estates. Emerald Creek Estates is a prestigious, low-density community known for its peaceful ambiance, mature landscaping, and architecturally distinct homes. Tucked away yet conveniently located near schools, shops, transit, and major routes, this enclave offers both seclusion and accessibility. Backing onto green space with no rear neighbours, this home offers 4000+ sq ft of finished living space, a private saltwater pool, and flexible layout ideal for multigenerational living.The main level features formal living and dining rooms, a family room with wood-burning fireplace, and a chef's kitchen with granite countertops, high-end appliances, and custom cabinetry. A built-in bar, four-season sunroom, and screened-in porch overlook the backyard oasis.Upstairs includes four bedrooms-two with private ensuites and walk-in closets-plus a third full bath and second-floor laundry. The fully finished walkout lower level offers a complete in-law or teen suite with its own bedroom, full bathroom, family room with gas fireplace, and wet bar with fridge and sink.Additional highlights include hardwood flooring, 9-ft ceilings, double garage, in-ground irrigation, and updated mechanicals. Located in one of Ottawa's most sought-after neighborhoods near schools, shopping, and golf. Immediate occupancy available.If you've been dreaming of a home that truly has it all-space, luxury, privacy, and presence-your wait is over. This is a place where memories are made, legacies are built, and dreams become reality. Schedule your private viewing today, and discover why 699 Ballycastle Crescent is not just a home... it's your castle. (id:50886)
RE/MAX Hallmark Realty Group
Main - 58 Emmeline Crescent
Toronto, Ontario
Main Floor Only. Locate In The High Demand South Agincourt Area In Scarboroug. With 3 Bedrooms. Close To Agincourt Community Centre, Go Station, TTC, Shopping Center, Hwy 401. The Top Ranking High School In Scarborough-Agincourt C.I. New Tankless Water Heater Owned No Extra Charge. (id:50886)
Smart Sold Realty
3445 Wheelton Unit# 160/130
Windsor, Ontario
NOW AVAILABLE FOR LEASE UNIT 160/130 TOTAL SQ FT 8,743. LANDLORD INCENTIVES AVAILABLE. PROFESSIONAL OFFICE SPACE 5,046 SQ FT AND SHOP AREA 3,697 SQ FT WITH ONE GRADE LEVEL BAY DOOR 10FT. PLENTY OF FREE PARKING ON SITE, EASY ACCESS TO THE E.C. ROW EXPRESSWAY AND THE INTERNATIONAL U.S. BORDER CROSSINGS. MINUTES AWAY FROM NEXTSTAR ENERGY FACILITY AND THE NEW STELLANTIS BATTERY PLANT. CALL FOR A TOUR. (id:50886)
Royal LePage Binder Real Estate Inc - 633
3445 Wheelton Unit# 170
Windsor, Ontario
NOW AVAILABLE FOR LEASE UNIT 170 PROFESSIONAL OFFICE SPACE 4313 SQ FT. THIS OFFICE IS NEWLY RENOVATED AND SHOWS EXTREMELY WELL. PLENTY OF FREE PARKING ON SITE, EASY ACCESS TO THE E.C. ROW EXPRESSWAY AND THE INTERNATIONAL U.S. BORDER CROSSINGS. MINUTES AWAY FROM NEXTSTAR ENERGY FACILITY AND THE NEW STELLANTIS BATTERY PLANT. CALL FOR A TOUR. (id:50886)
Royal LePage Binder Real Estate Inc - 633
132 Franklin Avenue
Port Colborne, Ontario
Discover 132 Franklin Ave in Port Colborne! This charming 1.5-story, 4-bed, 2-bath home sits on a spacious corner lot. Features include main floor bedroom, a finished basement, inside garage entry, and a durable metal roof. Perfect for families or first-time buyers-plus, seller financing is available for qualified buyers with a reasonable down payment. Don't miss this great opportunity! (id:50886)
RE/MAX Escarpment Realty Inc.
804 Windham Centre Road
La Salette, Ontario
Picturesque 49 acre hobby farm located on a quiet, paved country road in Norfolk. Offering 39 workable acres of sandy/loam soil, currently in a cash crop rotation with a tenant farmer (rented for the 2025 growing season) and the rest in bush and yard space. There is a 40’ x 70’ “cover-all” building with dirt floor. The home on the property has been vacant for years but would make a great place for a brand-new home to be built in it’s place. Book your private viewing and add it to your portfolio today. (id:50886)
RE/MAX Twin City Realty Inc

