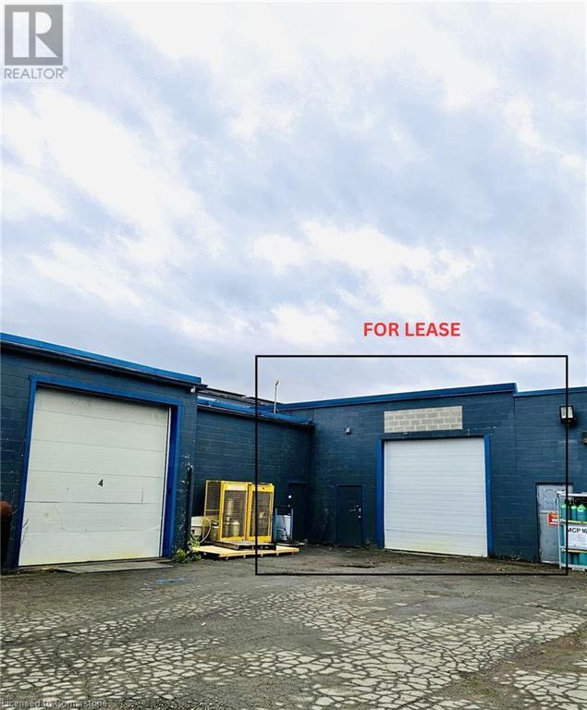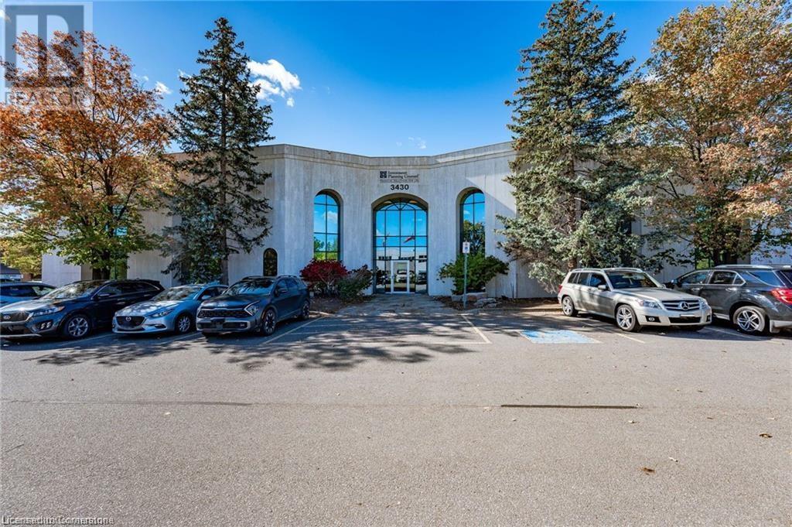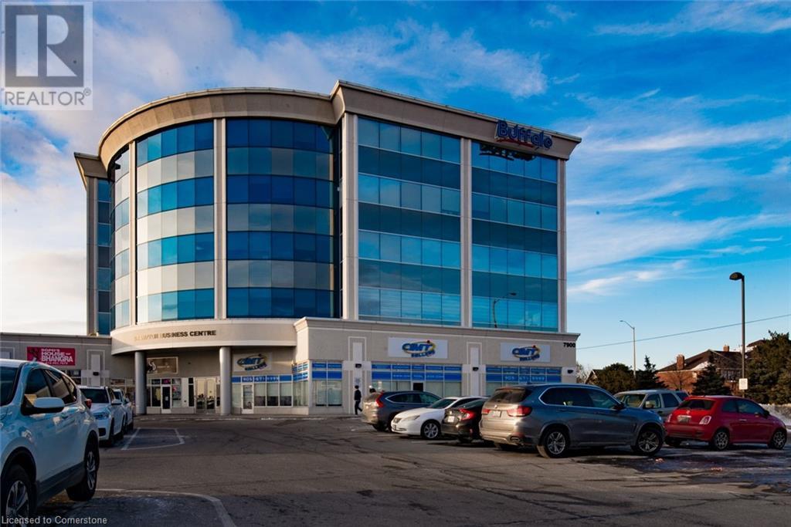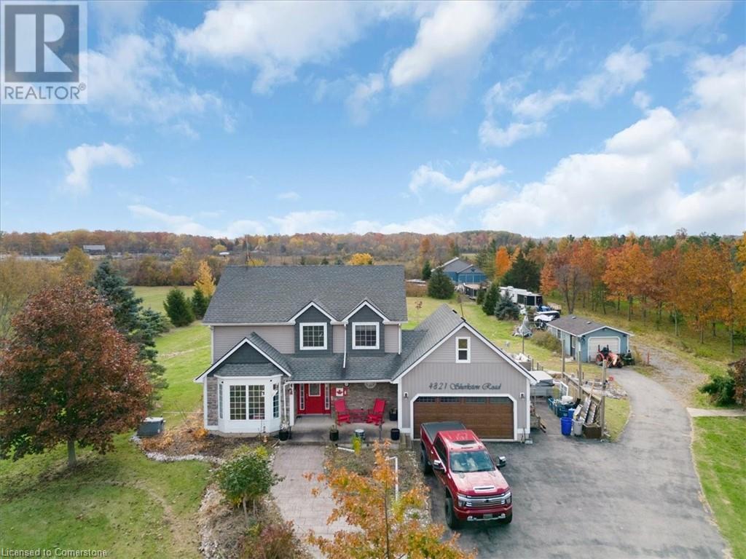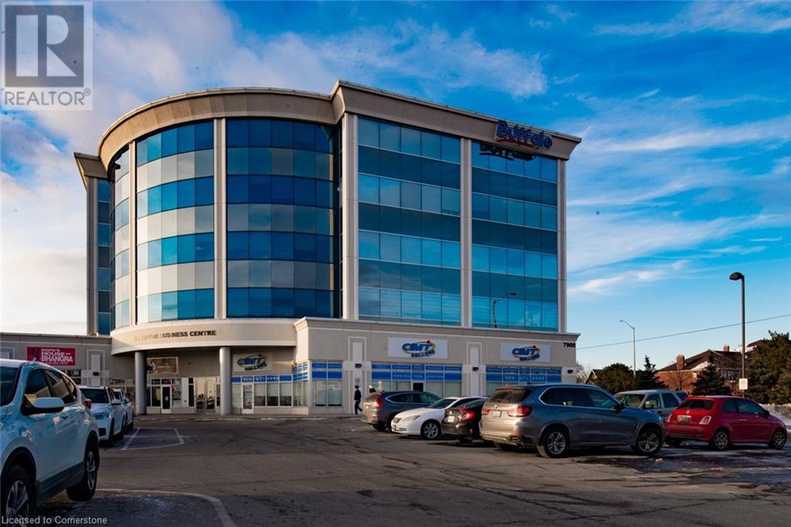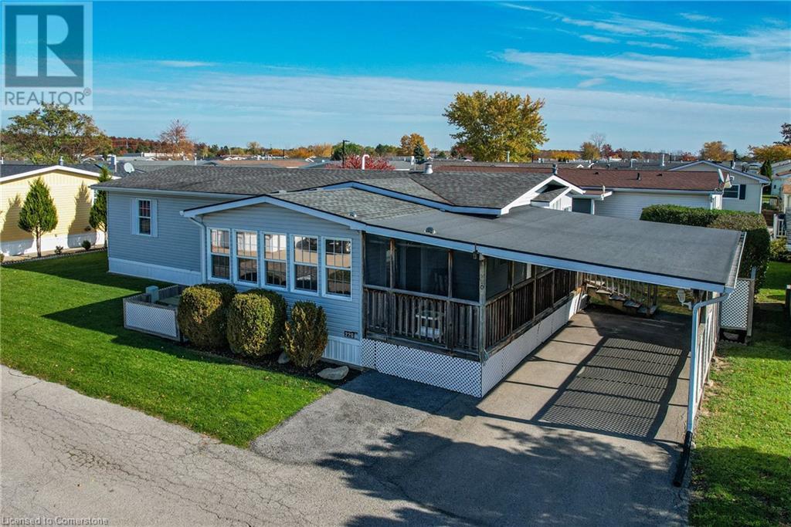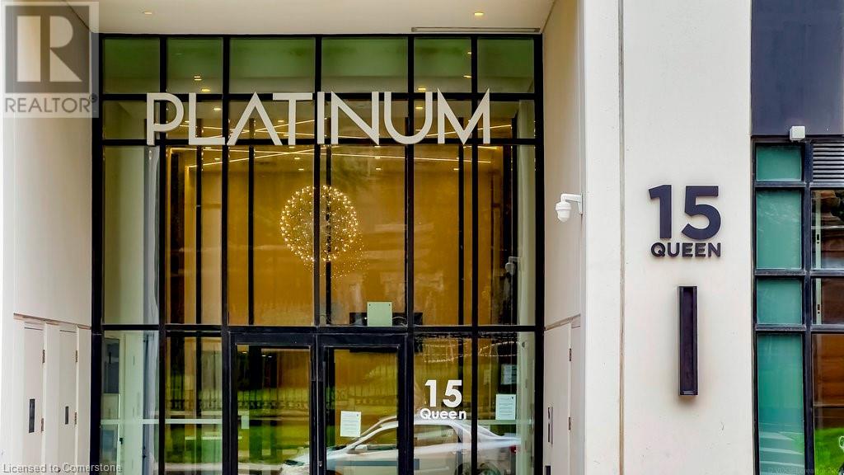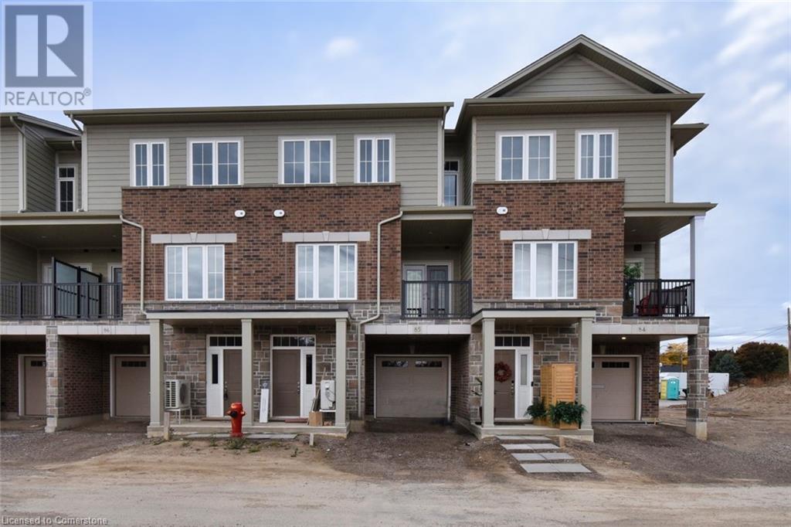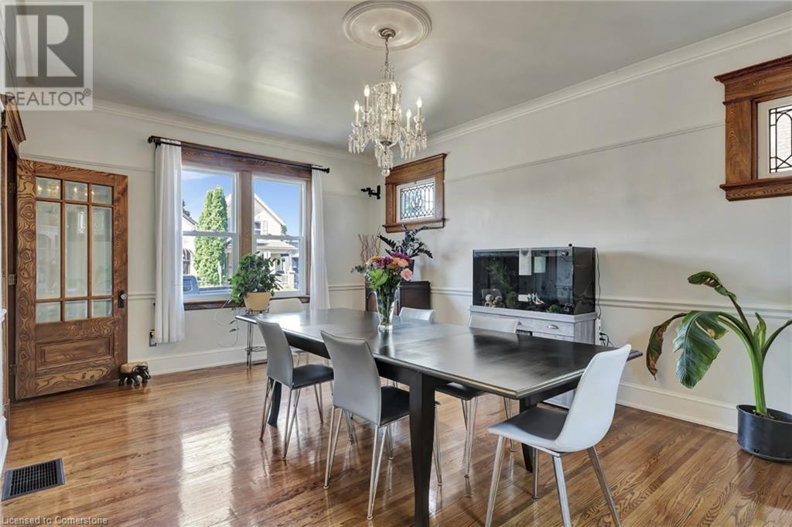153 Wilson Street W Unit# 405
Ancaster, Ontario
Penthouse living in new build Ancaster Village. Dare to compare this 1 bed PLUS den, contemporary, spacious and practical unit on the 4th floor. Unique offerings include 9' ceiling, convenient same floor access to roof top patio and exclusive shared floor to only 10 units. Generously spacious kitchen with breakfast island, quartz counters, premium laminate flooring throughout, 4-piece bathroom, in suite laundry, private southern exposure balcony, 1 exclusive underground parking. Building amenities include exquisite party room, media/theatre room, fitness studio and roof top terrace landscaped with furniture, gas fireplace and bbq's all set around beautiful landscape accents. Conveniently located in Downtown Ancaster. Steps to restaurants, fine dining, boutique shops, grocery, retail and public transit. Easy proximity to the Linc & 403. Tenant(s) responsible for utilities. Qualified AAA tenant to appreciate this beautiful turnkey unit. (id:50886)
Royal LePage State Realty
27 Emperor Avenue
Hamilton, Ontario
BEAUTIFULLY UPDATED EXECUTIVE HOME with dramatic open concept design and high ceilings. Located in most desirable central mountain location, across from picturesque park. Over 2700 SqFt of finished living space. Recent updates include sunlit gourmet kitchen new in 2023 with extra large island. Main floor family room with bay window, open to kitchen with soaring cathedral ceiling and gas fireplace. Sliding doors from kitchen lead to fully-fenced, pool-sized backyard and expansive concrete patio for family gatherings. Ample dining area open to kitchen, main floor laundry room. Dramatic staircase leads to spacious bedrooms. Primary bedroom suite with updated 4pc bath. Open staircase leads to light & airy lower level family room, second laundry room and an abundance of storage areas. OTHER FEATURES INCLUDE: 2.5 Updated baths in 2023, carpet-free home with all newer flooring, crown moldings, recessed lighting, new furnace 2018, most windows replaced 2016, C/Air, fridge, stove, dishwasher, washer, dryer, shed, all window treatments and custom shutters, 2 car garage with inside entry. Close to parks, schools and easy highway access. Gracious living in prime location! (id:50886)
RE/MAX Garden City Realty Inc.
86 Ridge Road E
Grimsby, Ontario
Sprawling 4.6 Acres!Rare Find,Very Private Nature Lover’s Dream.Prime Grimsby Mountain On The Edge of Niagara Wine Country.Quality Built 3389SqFt, 2Stry Brick Home w/Att 3 Car Garage w/Inside Entry to MainFlr &2nd Entry to LwrLvl. Insulated Brick Workshop w/3Bay Drs,Hydro &Rough In for Gas. Unique Upper Lvl Nanny/In Law Suite w/SepEntrance/Furnace/CA/HWT,GasFP & Private Balcony.OpenConcept EatinKit,Perfect for Hosting Guests w/7Ft Island, SSApps Including Gas Garland Commercial 6 Burner Stove w/Warming Shelf,Venting RangeHood &Ample Cabs.Leads to DR w/Bright BayWndw & FamilyRm w/High Eff Wood Burning FP w/Owen Sound Ledgerock Stone &6Ft Patio Drs.LR w/Turret Space &Pocket Drs.Main Flr Home Office &Convenient 3Pce. PotLights. Brazilian Cherrywood Flring.Oak Stairs.PBedrm w/His/Her Closets,Sitting Area &Large Ensuite Privilege w/Corner SoakerTub.2 Other Large Beds.Spacious 2ndFlr Laundry Rm w/High Capacity Washer/Dryer &Separate Shower.High Eff Furnace.CentralAir.2 Owned HWTs.CentralVac.Covered Concrete Front Veranda. MainFlr Walkout to Spacious Deck Overlooking Nicely Landscaped Lot.Waterloo Biofilter Septic System Maintained Annually.Two 2000GallonCisterns(1 for City Water/1 Collects Rainwater)200AMPBreakers.House Has 2x6Ft Construction w/10 Inch Wide Foundation. Mins to Downtown Grimsby,All Amenities Including WestLincoln Memorial Hospital&QEW! 48Hrs Irrevocable on All Offers. Attach SchB,C&801.Deposits Must Be Certified Cheque/Bank Draft.Room Sizes Approx&Irreg. (id:50886)
Keller Williams Complete Realty
52 Gates Lane
Hamilton, Ontario
Welcome 52 Gates Lane, located in the much sought after gated community of St. Elizabeth Village! This home features 2 Bedrooms, 1 Bathroom, eat-in Kitchen, large living room/dining room for entertaining, utility room, ample storage and carpet free flooring throughout. Enjoy all the amenities the Village has to offer such as the indoor heated pool, gym, saunas, golf simulator and more while having all your outside maintenance taken care of for you! Furnace, A/C and Hot Water Tank are on a rental contract (id:50886)
RE/MAX Escarpment Realty Inc.
43 Fullerton Avenue
Hamilton, Ontario
Turn the key and start living, in this charming, century old, newly renovated semi with high ceilings and detached garage complete with alley way access. This is the perfect starter home, investment or for those looking at a downsize without giving up the luxuries of freehold living in the city. This property features over 1370 sqft of total finished living space located right off the evolving, historical and gentrifying Barton Street. New shops, restaurants and amenities galore with a quick 15 minute walk to Tim Horton's Field as well as easy access to Burlington Street and onto the QEW. The detached garage features a new garage door and work bench perfect for the DIY aficionados. (id:50886)
Housesigma Inc.
21 Sugarloaf Street
Port Colborne, Ontario
Turn key 5 unit building in the quickly growing market of Port Colborne. Rare to find cash flow like this with no work to do. All units have separate hydro meters and water heaters. Coin op laundry in the basement that provides additional income. Great tenants that take pride in where they live. 1 unit comes vacant on closing giving the option to live in the building and collect rent from the remaining units. Brand new 1.6 billion EV battery plant is already under construction in the area creating more jobs and work for the local community. You won't find buildings as well maintained as this one. (id:50886)
Royal LePage Burloak Real Estate Services
192 Mary Street Unit# 2
Brantford, Ontario
6,000 square feet of versatile industrial space for lease in a prime Brantford location. Zoned M3, this property offers unmatched flexibility for a wide range of industrial uses, making it ideal for manufacturing, warehousing, distribution, and more. Situated along a major transportation corridor, this site provides seamless connectivity to highways, making logistics and transport highly efficient. The location is also close to all essential amenities, offering convenience for employees and clients alike. Do not miss out - Call today! (id:50886)
Homelife Professionals Realty Inc.
3430 South Service Road Unit# 103
Burlington, Ontario
Excellent opportunity to lease a newly renovated office in the heart of Burlington's business sector! Nestled in a strategic location between Walkers and Guelph Line, this office space is well-connected and close to Hwy 403. The office is just over 5000 sqft, with an opportunity to divide the space into a 1500-2500 sqft office. The unit also has three separate entrances off of the parking lot and two entrances from the lobby with a fob system for extra security. The flexible zoning is ideal for a diverse range of enterprises including (but not limited to) medical practices, institutional operations and after-school programs. Modern amenities (washrooms, public elevators, waiting area, etc) and ample parking spaces, and accessibility features. (id:50886)
Royal LePage Burloak Real Estate Services
370 Martha Street Unit# 1707
Burlington, Ontario
New upscale Nautique Residences DOWNTOWN BURLINGTON. Enjoy the sweeping unobstructed views of Lake Ontario from the floor-to-ceiling windows in the open-concept kitchen/LR/DR area with walk-out to balcony. This sun filled 2 BR , 2 bathroom condo features a chef’s kitchen with an upgraded island. Building amenities include 24 hour concierge, swimming pool, 20th-floor Sky Lounge, fire pits, yoga studio, gym, plus more . Includes 1 parking spot, one locker. Steps away from Burlington’s vibrant downtown, nearby fine dining establishments, trendy boutiques, Arts Centre, Spencer Smith waterfront Park and Pier. Tenant to pay Hydro. No Smoking, No pets, Provide Rental Application, Credit Check, Employment letter, References (id:50886)
RE/MAX Escarpment Realty Inc.
1966 Main Street W Unit# 1404
Hamilton, Ontario
Beautifully updated 3 Bedroom condo apt in Forest Glen Complex. A prime location close to McMaster University & Hospital as well as easy access to the 403. Spacious open concept layout with breathtaking views of the escarpment. Eat-in kit w/oversized island, new cabinets, quartz counters, porcelain backsplash, new Whirlpool appliances. New modern floors throughout, crown moulding, new trim/ doors, new LED light fixtures & pot lights. Master bedroom features 2 pc ensuite & WI closet. Main bath with soaker tub. LR-DR w/sliding door to private balcony which is beautifully finished with patio flooring. Open concept office/den area. Freshly painted with new curtains and blinds throughout, as well as ceiling fans in all bedrooms. amenities offered: indoor pool, sauna, party room, games room, locker room, picnic area & much more. (id:50886)
RE/MAX Escarpment Golfi Realty Inc.
467 Charlton Avenue W
Hamilton, Ontario
Renovated 3-bedroom house at the end of dead-end street nestled in Beautiful Kirkendall West. All Modern finishes with Pine floors, Granite counters, and exposed Brick walls. Private fenced landscaped yard with exposed aggregate patio, wood pergola, and tons of secluded green area. Parking for 5 cars. Currently being painted. (id:50886)
RE/MAX Escarpment Frank Realty
167 Chambers Drive
Ancaster, Ontario
Explore this fully upgraded 2-storey home featuring 4 bedrooms and 3 full washrooms upstairs, Features a Jack and Jill bathroom between the 3rd and 4th bedrooms located in desirable Meadowlands of Ancaster. With 9' ceilings on the main floor and oversized windows, the open concept layout includes extended kitchen cabinetry and plenty of pot lights. Conveniently close to shopping, recreation, and public transit Ideal for AAA tenants with excellent credit scores. (id:50886)
1st Sunshine Realty Inc.
353 Highland Road W
Hamilton, Ontario
This completely renovated (2021) 3+2 bungaloft located on Stoney Creek mountain with 4900sf of living space including potential in-law with 2 guest rooms. The concrete driveway holds 6 cars with an attached 3 car garage along with inside entry and an additional detached 28x28 garage in the rear that’s perfect for many uses. The main floor features include an imposing 42’ front door, 9 ft ceilings, high end 9-inch vinyl plank flooring, 7.5inch wood trim, a custom kitchen with 6 fisher paykel appliances with panel ready fridge and dishwasher along with quartz countertops. The main floor also includes 2 great sized bedrooms, 3 bathrooms, as well as a 16 ft patio door to the backyard. The combined living and dining is at the front of the house along with the family room and a gas fireplace to the rear. The permitted second floor loft that was added in 2021, boosts 711 sf master suite that is simply gorgeous. Features include an oak staircase, 9-inch vinyl plank flooring, huge windows with lots of natural light, custom his and hers closets with built in drawers and an iron railing, a curbless 3-piece bath and backlit mirrors plus much more. The basement walk up to garage has 4 storage rooms, a full kitchen and a 4- piece bath. This amazing property has 2 furnaces 2 ac’s, pot lights and custom lighting throughout. A barbecue gas hookup as well as an alarm and surveillance camera. This property will not disappoint. (id:50886)
Coldwell Banker Community Professionals
178 Elk Street
Aylmer, Ontario
This multi-generational home in the charming town of Aylmer could be just the right fit! Perfect for those seeking togetherness without sacrificing privacy, this property offers two separate living spaces—meaning no one needs to settle for the basement. The home has been updated in neutral tones and features two bedrooms on the main level and two more upstairs, with two full baths and spacious living areas for everyone to enjoy. You’ll love the large mudroom with convenient laundry access to the 2-car garage. Plus, the fully fenced yard is big enough for gardens, playtime, and pets. Relax and unwind on the expansive deck, in the hot tub, or on the cozy balcony. Located within walking distance to schools and downtown, with easy access to the highway, this home combines the benefits of small-town living with easy access to the 401. Call to arrange your showing. (id:50886)
Royal LePage Burloak Real Estate Services
16 Markle Crescent Unit# 315
Ancaster, Ontario
**Welcome to Monterey Heights in Ancaster!** This nearly new modern building is the ideal choice for those looking to downsize in style, first-time homebuyers, or investors seeking immediate rental income. This stunning 1-bedroom plus den features a contemporary kitchen equipped with stainless steel appliances, upgraded quartz countertops, and a spacious island with breakfast bar seating for three. Enjoy a bright living room adorned with pot lights and patio doors leading to a generous 79 sq. ft. balcony. Additional highlights include luxury vinyl plank flooring throughout, in-suite laundry, and updated lighting. Conveniently situated near shopping, restaurants, parks, and highway access, this building also offers fantastic amenities, including an exercise room, party room, outdoor lounge with BBQ facilities, and ample visitor parking. You'll receive one underground parking space and a nearby locker for added convenience. Don’t miss out—schedule your appointment today and embrace a low-maintenance lifestyle! (id:50886)
Royal LePage State Realty
669 Barton Street
Stoney Creek, Ontario
Positioned on approximately 105 feet of frontage along Barton Street and extending 280 feet in depth, this property offers convenient access to the QEW, making it an ideal location for a variety of uses. The property features a move-in ready home, presenting an excellent investment or income opportunity. The expansive, tree-lined lot creates a serene, countryside atmosphere while remaining close to city amenities. Additionally, the property includes a total of approximately 530sqft of workshop and storage space, well-suited for business operations or recreational pursuits. For a comprehensive list of permitted uses, please refer to the supplementary documents. M3 Zoning. (id:50886)
Exp Realty
39 Dunsdon Street
Brantford, Ontario
IN-LAW SUITE WITH SEPARATE ENTRANCE! Take a Peek !!! Brier Park Neighbourhood with an In-law Suite. Welcome to 39 Dunsdon Street, nestled on an oversized lot. This backyard has potential for several possibilities included a large garage or a swimming pool oasis- waiting for the next owner . Conveniently located just minutes to highway access, grocery stores, restaurants, Lynden Park Mall, and steps to parks. This stunning 1.5 storey home has been renovated to accommodate an in-law suite in the lower level with a separate entrance. Beautifully designed this home offers 3 bedrooms on the upper levels and 1 bedroom in the lower level, 2 full baths with 2 separate laundry units, 2 newer kitchens, no carpets thru out. (id:50886)
RE/MAX Real Estate Centre Inc.
210 George Street
Dunnville, Ontario
Welcome to Squires Pizza, classic diner! Home of big Bopper pizza. Business and building being sold together. This 1950s themed diner has been in business for 35 years and owned by the same owners for 25 years! Dining room seats 84 and the patio has seating for 22 guests. Fully liquor licensed. If you have been looking for a fully functioning restaurant, with an already-existing, loyal clientele, look no further! (id:50886)
Keller Williams Complete Realty
52 Lincoln Street
Welland, Ontario
If you are searching for a multi- residential units building, the time is here. Wonderfully updated and upgraded building comfortably accommodates 8 ONE BEDROOM UNITS. In 2019 the building was stripped to the studs and new plumbing, and electrical were upgraded in compliance with the health and safety standards. Each unit comes with all new; kitchen, living room, bedroom and 3 pc bathroom. The two laundry units are in the basement, one on each side of the building. Each unit has their own hydro meter. Fully landscaped and well maintained. All units are occupied and have very low vacancy rate. Estimated revenue for 2024 is $110,232. Located at the closest intersection of Prince Charles Drive and Lincoln Street provides easy access to public transportation, shopping malls, Welland canal. Large residential and commercial developments are in the vicinity. Either you chose to live in one unit and rent the rest; or have it all rented out the opportunities are great. This is the property that generates income from a day one! (id:50886)
One Percent Realty Ltd.
15 Queen Street S Unit# 601
Hamilton, Ontario
Welcome to this stunning one bedroom plus den - feels like a 2 bedroom! The open-concept layout is bright and inviting, with large windows that fill the space with natural light. The contemporary kitchen features sleek cabinetry and stainless steel appliances, perfect for casual dining or entertaining. The spacious bedroom boasts a large closet, while the versatile den can be used as a home office, guest bedroom, or cozy family room, at a fraction of the cost of a two bedroom-unit. The bathroom is well-appointed with modern fixtures and plenty of storage. Step outside onto the private balcony, where you can relax and enjoy the view. This condo also offers in-suite laundry, and access to fantastic building amenities, including a gym, party room, and rooftop terrace. Conveniently located near shops, restaurants, transit, and parks, this unit is ideal for first-time buyers, downsizers, or investors seeking low-maintenance living in a vibrant community. (id:50886)
New Era Real Estate
20 Pentland Road
Waterdown, Ontario
Client RemarksBeautiful two storey home for sale in a great family friendly area. This home offers just under 3000 square feet of finished living space. The main floor features a spacious living room, laundry, Powder Room & separate dining room. Eat-in kitchen has ample cupboard/counter space, tiled backsplash & stainless steel appliances. Gorgeous addition that can be used as a four season sunroom or a work from home office/studio comes with Warranty. Upstairs has three good sized bedrooms with a 4pc main bath, large Primary bedroom featuring a walk-in closet and 4pc ensuite. Fully finished basement with Den/Office, half bath, rec room & fitness/theatre room. Double car garage is fully insulated, heated and finished with trim. Large fenced-in backyard with shed, gazebo & hot tub. Close to schools, parks, transit & all major amenities. Short drive to highway. This home is a must see in a great central location! (id:50886)
New Era Real Estate
228 Crockett Street Unit# 1
Hamilton, Ontario
** UTILITIES INCLUDED ** Available now! Welcome to 228 Crockett St. Perfectly located on the East Mountain, one street away from Juravinski hospital, directly across from the Sherman cut. - 2 bedroom, MAIN floor - 1 bathroom - Exclusive use of the large backyard with a deck off one of the bedrooms. - Shed for storage - Open concept Kitchen and living room - Permit parking in front of the house at the tenants expense - In-suite laundry (id:50886)
Revel Realty Inc.
111 Heron Street
Welland, Ontario
Stunning freehold townhome built in 2019. This home features a custom designed upper level with 3 spacious bedrooms, 2 full baths and laundry. The main level has a 2 piece bath and fantastic open concept kitchen and living room with extra windows bringing in natural light! The lower level features high ceilings & a rough in bath and is just waiting for your finishing touches. Step out back and you will find a fully fenced landscaped backyard. This wonderful home is move in ready! Located with shopping, schools, parks, and dog parks nearby. Please view the 3D Matterport! (id:50886)
One Percent Realty Ltd.
19150 Harbour Drive
Tilbury, Ontario
Over the past two years, this marina, designed with families in mind, has undergone extensive renovations. It now boasts 75 seasonal slips, transient slips for day visitors, a fuel station, and updated power connections. This tranquil resort-style setting features an inground pool with a view of the Thames River, inviting fire pits, a covered BBQ picnic area, and brand-new bathrooms and showers for boaters. Additionally, there's a spacious 4,100 square foot building on-site, perfectly suited for a waterside restaurant, event hall, retail space, or additional rental suites. Two fully renovated rental accommodations are also available on the premises. The upstairs suite offers two bedrooms, accommodating up to six guests, complete with a full kitchen and a balcony that provides breathtaking views of the Thames River and Lake St. Clair, reminiscent of a million-dollar panorama. The lower level suite offers two queen beds and a kitchen area for your comfort and convenience. Situated on 3.66 acres of land, this location provides immediate access to Lake St. Clair, making it ideal for a wide range of day boating activities. (id:50886)
Royal LePage NRC Realty
789 Woodward Avenue Unit# 2
Hamilton, Ontario
Located at 789 Woodward, unit 1. On Woodward between Glow and Leaside. Approximately 2,457 Sq Foot warehouse with washroom. Drive in over head door. Base rent $11.00 per sq ft and additional rent approximately $2.00 for CAM and Taxes. Do not go direct. Good location with quick access to Nicolas Tessla, Burlington Street, QEW & Red Hill. All Offers to Lease allow 2 days irrevocable. All Offers to Lease Conditional on Credit Worthiness of Tenant. Utillities additional $2.50 per sq ft. Deposit 1st & Last plus 1st and last additional rents and utiltie plus HST. Landlord to approve uses. (id:50886)
The Effort Trust Company
5 Lewis Street
Hamilton, Ontario
Whether you're a first-time buyer, a growing family, or simply looking for a move-in ready gem, this home is sure to impress. With a Complete update from wall to wall top to bottom this home makes NEW. From Insulation, Electrical Wiring, Plumbing, Siding, Soffit Facia, Patio deck, Furnace, AC, Hot water Tank, Velux skylights, Energy Efficient Windows, Doors, Flooring, Pot Lighting, Washrooms, Built-in wall unit with Fireplace, Kitchen Cabinets and Quarts Countertop with Quarts Backsplash, Sinks Faucets, Toilets and Vanity all updated Fall 2024. Located just minutes from public transit, shopping, schools and parks, and with quick access to the LINC and Red Hill Valley Parkway this home is perfectly situated for convenience and ease. Don’t miss your opportunity to own this Newly updated Detached home in one of East Hamilton most desirable neighborhoods. Book your viewing today before it’s gone! Room Sizes approximate! (id:50886)
Bridgecan Realty Corp.
460 Dundas Street E Unit# 406
Waterdown, Ontario
Recently built by the award winning New Horizon Development Group. This beautifully upgraded one Bedroom plus Den condo comes with 1 underground parking spot, 1 storage locker and features a state of the art Geothermal Heating and Cooling system which keeps the hydro bills low!!! Enjoy the open concept kitchen and living room with stainless steel appliances, a breakfast bar and a spacious and bright primary bedroom. The condo is complete with a 4-pc bathroom and in suite laundry. Enjoy all of the fabulous amenities that this building has to offer; including party rooms, modern fitness facilities, rooftop patios and bike storage. Situated in the desirable Waterdown community with fabulous dining, shopping, schools and parks. 5 minute drive to downtown Burlington or the Aldershot GO Station, 20 minute commute to Mississauga, you don't want to miss this opportunity, book your showing today! (id:50886)
RE/MAX Escarpment Realty Inc.
4 Marina Point Crescent
Hamilton, Ontario
Showered with natural light, this rarely offered freehold end-unit townhouse in the sought-after Marina Point neighborhood is the home you’ve been waiting for! Beautifully updated across three fully finished levels, this 3-bedroom, 4-bathroom residence features 9-foot ceilings, oak and tiled flooring, and a stunning rounded oak staircase. The main floor foyer welcomes you into a spacious living room and an open-concept kitchen with ample cabinet and counter space. A separate dining area with a bay window and sliding glass walkout leads to the serene rear gardens and a private Driveway for convenience. Upstairs, discover three generous bedrooms and two full bathrooms, including the primary suite with a private 3-piece bath and gorgeous views of the Niagara Escarpment. The fully finished lower level offers a sprawling rec room and an additional powder room, perfect for hosting or relaxing. Ideally located close to the shops and restaurants at Winona Crossing, the natural beauty of Fifty Point Conservation and Marina, and a peaceful walk to Lake Ontario, this commuter’s paradise is also just minutes from the proposed Grimsby GO station, Costco, and a short 17-minute drive to Burlington. Don’t miss this exceptional home that perfectly balances convenience and elegance! (id:50886)
Judy Marsales Real Estate Ltd.
300 Manitoba Street
Bracebridge, Ontario
Located within walking distance to the downtown core, golf course, and sports complex, this 1.5 story home sits on over an acre of ravine land, offering a rare blend of convenience and natural beauty. While the home requires some attention and updates, it presents a unique opportunity to either restore its original charm or rebuild to your preferences. (id:50886)
Royal LePage State Realty
7900 Hurontario Street Unit# 203c
Brampton, Ontario
This office is around 100 Square Feet office which has shared entrance to the unit. Excellent Location For Your Business At Brampton's Newest Premier Office Park and the space Is Move-In Ready Functional And Low-Cost Office Space Is Available For Lease- Short-Term And Long-Term Opportunity Available. Ideal For Law, Accounting, Insurance, Real Estate, Medical, Dental, Government Offices Etc. Underground parking available. (id:50886)
Keller Williams Edge Realty
55 West Avenue S Unit# 1
Hamilton, Ontario
Updated three bedroom apartment located just steps from Hamilton's downtown core! 55 West Avenue South is tucked away on a quiet street but close to the hustle and bustle. This main floor unit is equipped with in-suite laundry and sleek vinyl flooring throughout. The kitchen boasts quartz countertops, stylish light fixtures, and stainless steel appliances including a dishwasher. The updated four piece bathroom combined with the large living room make this apartment a great place to both unwind and entertain. Two parking spaces are included, and public transit is accessible within a 2 minute walk from the property. Enjoy a close proximity to Hamilton's best restaurants, coffee shops, and arts district. Tenant to pay hydro. (id:50886)
Real Broker Ontario Ltd.
4821 Sherkston Road
Sherkston, Ontario
Welcome to your new home; nestled close to the beautiful sandy beach of Sherkston Shores & includes year-round free pass to the resort. Perfect for those looking for an in-law suite or who love the outdoors with Friendship Trail directly accessible from the property. This property is just over 2 acres & offers a high-quality life-style, coming equipped with a large workshop that has 2 bay-doors, a chicken coop, two other Detached Shed & garages (all with separate hydro) plus a small garden shed & huge Outdoor Doghouse as well as vegetable gardens & Strawberry patches PLUS a Pond on the property that features lots of exciting wildlife sightings! The home itself is nothing short of extraordinary; Attached double car garage, Hardwood flooring, finished basement, Upgraded electrical, an incredible chef's dream kitchen with all pro-series brand new appliances as well as everything high-efficiency in this home! The Sunroom is winterized & 4 season with separate heating controls. Walking outside you'll be comfortable walking to your 2 year old hot-tub on the True North Composite Deck and glass railings newly installed ! Enjoy campfires on your armor stone designated area and built in firepit. PLUS an incredibly spacious yard in both the front AND rear as well as more than 20 parking spaces along the driveway that runs from one end of the property to the other! New Features included (but not limited to;contact LA for full list) include: Roof replaced, Ultra High Efficiency, Complete kitchen reno w/Quartz Counters, New Pot lights, 14 kw Generator, Well, Jacuzzi Tub, New concrete, Newly renovated Bathrooms, Central Alarm & Central Vac, 170 Evergreens planted & beyond so much more; for complete pdf of upgrades please contact listing agent for it to be emailed! (id:50886)
Revel Realty Inc.
273 Bonaventure Drive
Hamilton, Ontario
Welcome to this beautifully renovated 4-level backsplit LEGAL DUPLEX located in the desirable West Mountain. Perfect for investors, multi-generational families or buyers looking for mortgage help. 2095 sqft of spacious modern living across 2 units in the 3+2 bedroom, 2.5 bath with a separate entrance off the rear. Completely updated from top to bottom including two stylish modern kitchens with quartz counters and stainless steel appliances, all new baths with floating vanities, engineered hardwood upstairs and new vinyl plank in the basement. Freshly painted throughout. Great location a few steps from William McCullogh Park, and easy Linc access perfect for the commuter. Newer AC and roof replaced in 2023. Check out the virtual tour. (id:50886)
Right At Home Realty
7900 Hurontario Street Unit# 203e
Brampton, Ontario
This office is around 100 Square Feet which has shared entrance to the unit. Excellent Location For Your Business At Brampton's Newest Premier Office Park and the space Is Move-In Ready Functional And Low-Cost Office Space Is Available For Lease- Short-Term And Long-Term Opportunity Available. Ideal For Law, Accounting, Insurance, Real Estate, Medical, Dental, Government Offices Etc. Underground parking available. (id:50886)
Keller Williams Edge Realty
1 Redfern Avenue Avenue Unit# 220
Hamilton, Ontario
Welcome to Scenic Trails Condo in the desirable Mountview area of Hamilton. The Chartwell is a sophisticated 1 bedroom, 1 bathroom unit with a den, providing 700 sq. ft. of elegant living space complemented by a charming Juliet balcony. Inside, the open-concept layout features a sleek kitchen with stainless steel appliances, seamlessly flowing into a cozy living area. The den, perfect for intimate dining or a home office, adds versatility, while the bedroom boasts generous closet space. You'll appreciate the convenience of the modern bathroom and in-suite stackable washer and dryer. Scenic Trails Condo offers upscale amenities designed for a lifestyle of ease and enjoyment: two landscaped courtyards with fire and water features, a media room, a party room, a well-equipped fitness center, and The Cave—a unique gathering space with a fireplace, a wine fridge with lockers, and a games room. Ideally situated near Scenic Drive, Sanatorium + Chedoke Falls, and local parks, this condo also offers easy access to Ancaster Meadowlands, Highway 403, and The Linc, making commuting and exploring effortless. Embrace the luxury and lifestyle of Hamilton's prestigious Mountview community—your elegant new home awaits! (id:50886)
Real Broker Ontario Ltd.
3033 Townline Road Unit# 220
Stevensville, Ontario
220 ROSEWOOD LANE AWAITS…This well-maintained 2-bedRm, 2-bath, 1545 sq ft bungalow on a DOUBLE LOT at 220-3033 Townline Road (Rosewood Lane) is waiting for its next happy owner! Located in the Parkbridge Black Creek Adult Lifestyles Community, where residents enjoy fantastic amenities, including a clubhouse w/both indoor & outdoor pools, sauna, shuffleboard, tennis courts & a variety of weekly activities like yoga, line dancing, bingo & more. Start the day w/sunshine & coffee in the bright dinette, featuring wrap-around windows & beautiful display cabinet for your treasures. The large kitchen boasts upgraded cabinets w/2 Lazy Susans, pull-out drawers & wall pantry. The AVID CHEF will appreciate the upgraded countertops, deep sinks, gas stove, large fridge & NEW dishwasher (Oct 2024). NEW rigid core vinyl flooring (Dec 2023) adds durability throughout the kitchen, dinette & hallway. A large laundry room off the hallway includes a sink, storage, freezer & access to covered back porch. The XL living room features a gas fireplace and newer Berber carpet, connecting to a sunken SUNROOM w/hardwood floors & wall-to-wall windows w/BI storage + SLIDING DOORS to the screened-in deck—perfect for relaxing or entertaining friends & family. The primary bedRm includes a walk-in closet & 4-pc ensuite w/a quick-fill, WALK-IN SAFETY BATHTUB w/jets & shower hose, a corner shower, medicine cabinet & linen storage. The second bedRm has sizeable DOUBLE CLOSETS, while the second bath features a BI medicine cabinet & WALK-IN SHOWER w/seating. Additional storage is available in the foyer & hallway closets. The property includes parking pads for a golf cart & two vehicles under a carport w/semi-privacy wall, convenient garden shed w/hydro, second fridge & workbench w/tool storage. Roof (2013), Natural Gas On-Demand Hot Water Heater (Owned 2016), New Furnace/AC (Sept 2023). Monthly Fees $1,054.31($825.00 Land Lease + $229.31 Prop Tax). CLICK ON MULTIMEDIA for virtual tour, floor plans & more. (id:50886)
RE/MAX Escarpment Realty Inc.
55 Aquarius Crescent
Stoney Creek, Ontario
Welcome home! For Lease in the prime location of Stoney Creek Mountain (2021 New Build)! Beautifully upgraded, ready to move in. 3 Storey unit, 3 Bedrooms, 2.5 baths in the high demand Hannon Community of Hamilton. Eat-in kitchen with quartz counters, Stainless Steel Fridge, Stove & Dishwasher. Laminate floors throughout. Patio doors to rear private deck. Bedroom level laundry! Primary bedroom with 4pc ensuite bath. Finished rec room (could be used as 4th bedroom) with patio doors to rear private yard. Inside entry from garage and driveway. Perfect family home! Walking distance to public transit, schools and shopping. Easy hwy access - LINC, QEW & Red Hill Expressway. Close proximity to Big Box Stores, Entertainment & Nature Trails. Requirements: 1 year lease, Rental application, full credit report and employment letter or proof of income. Tenant to pay all utilities, water & HRV rental. Tenant insurance required. (id:50886)
Keller Williams Complete Realty
360 Guelph Line
Burlington, Ontario
Well maintained house on a 60 foot lot. Separate side entrance to partially finished basement. Main transportation artery. Designated HIGH DENSITY RESIDENTIAL with a holding provision. Ideal buy and hold investiment opportunity in south central Burlington. (id:50886)
Apex Results Realty Inc.
15 Queen Street S Unit# 2302
Hamilton, Ontario
Sophisticated Urban Lifestyle living can be yours! Stunning Like New Sub-Penthouse Condo PHI (only 1 of 2) * 1 year lease available for an A++ tenant. Open design w/ floor to ceiling windows w. lots of natural light! 9' Ceilings, LED lighting & beautiful finishes throughout! Kitchen offers Quartz counter & Peninsula (perfect to add barstools, nice workspace too), Stainless Steel Appliances * Open to the Living Room & Dining Room & the Sliding door w/out to the 19 open Deck/Terrace w. sweeping Unobstructed views from the Harbour to Escarpment & gorgeous Sunset views. * 2 bedrooms, 4 piece Ensuite & 3 pce. Bath with walk-in Shower * In-suite Laundry, great closet space! In a fab locale, steps to the shops, Breweries & Restaurants, Hess Locke St. Villages, AGH, minutes to MAC, GO pickup, bus & proposed LRT routes, the 403 & everywhere! 87 Walk Score!! Owned Underground Parking & use of Amenities; Party Lounge, Fitness Studio, Bike Storage, Landscaped Rooftop patio, all in a Secure Bldg. Fresh decor throughout, looks like new! Quick possession is available. Tenant pays utilities. (id:50886)
Royal LePage State Realty
140 Caroline Street S Unit# 2
Hamilton, Ontario
Excellent family run Pizza Store fully equipped in downtown area in the midst of 1000's of condos & another 300 coming around the corner. Doing good business with room to grow. Good long lease. Perfect for a family. Be your own boss and act today by calling L.A. for more details. (id:50886)
Homelife Professionals Realty Inc.
677 Park Road N Unit# 85
Brantford, Ontario
Welcome to your new home! This impressive 3-bedroom, 2.5-bath townhouse spans approximately 1,651 sq. ft. and is packed with over $27,000 in upgrades, offering a sophisticated and comfortable living experience (see attachment for full details). This home’s open and functional layout enhances the spacious feel, perfect for hosting or unwinding. The main floor is designed with contemporary finishes, blending style and practicality seamlessly. The kitchen features premium upgrades, while the adjoining dining and living areas provide a warm, inviting space. Upstairs, you’ll find three generously sized bedrooms, including a primary suite with an en-suite bath. Each room is thoughtfully designed with neutral tones, making it easy to add your personal style. Located in a vibrant community near highways, shopping, schools, and parks, this property is ideal for those seeking convenience and modern amenities. (id:50886)
The Effort Trust Company
30 Gibbs Road Unit# 2302
Etobicoke, Ontario
the condo you have been waiting for. Everything you need from a spacious corner unit. Modern finishes, upgraded light fixtures and even a built in appliance garage in the kitchen. This 1 bed + den unit has panoramic views from every space. Floor to ceiling windows and even wall to wall closets in the primary bedroom. With a dedicated work space that you can enjoy endless views of the skyline from the 23rd floor. This unit comes with a parking space capable of fitting large SUVs and trucks and a dedicated locker for your belongings. From a gym, library, party room, kids play room, kids playground, outdoor dining and lounge space and even an outdoor pool this unit has everything you could ask for. Come see it today! (id:50886)
RE/MAX Escarpment Realty Inc.
10 John Street Unit# 207
Grimsby, Ontario
Stunning & Beautifully renovated, open-concept 2-bedroom condo featuring in-suite laundry and tranquil, park-like views from your private balcony. The modern designer kitchen boasts a stylish design with a large island, ample cabinetry, sleek stainless steel appliances, and an impressive countertop/backsplash combo that continues seamlessly from the quartz countertops for a stunning effect. Natural light floods the space, highlighting the perfect workmanship throughout, stone accent wall in the spacious living area and impressive trim work throughout. Enjoy large bedrooms with generous closets, updated herringbone flooring, and a contemporary bathroom with modern tile and ample storage. Ideally located within walking distance of downtown Grimsby and offering easy QEW access.; move-in ready - simply unpack and enjoy! (id:50886)
Homelife Professionals Realty Inc.
167 William Street
Brantford, Ontario
Step into the perfect blend of historic elegance and modern convenience in this stunning century home. From the moment you enter, you’ll be captivated by the original leaded glass windows, the meticulously restored hardwood floors, and the beautifully carved wood staircase. The spacious, light-filled rooms and a chef’s kitchen offer the ideal setting for both daily living and entertaining. Recent updates ensure peace of mind, including a completely rewired electrical system, upgraded plumbing extending to the property line, and efficient mechanical systems such as a tankless water heater and an owned water softener. Notable recent upgrades include a brand-new high-efficiency furnace (2023), a new washer and dryer (2023), durable slate shingles (2019), and a waterproofed foundation (2023). Outside, enjoy the freshly built porch (2024), a charming side yard, and a detached garage with electricity. With four generously sized bedrooms, two staircases, and an expansive attic space providing an additional 550 square feet, this home is perfect for a growing family. Nestled on an extra-wide lot, you’ll also appreciate the proximity to the hospital, shopping, schools, and convenient 403 access. (id:50886)
RE/MAX Escarpment Realty Inc.
9 Lakewalk Drive
Stoney Creek, Ontario
Executive 3-storey townhouse situated in a picturesque lakeside community. This home offers a spacious floor plan, a single garage with inside entry to a large open foyer. The living area features 9-foot ceilings, a dining room, and a lovely balcony perfect for a BBQ. Conveniently located just steps from the waterfront, near shopping centers, and seconds from the QEW, with less than 15 minutes to the GO Station. This property offers an ideal blend of comfort and accessibility—truly a perfect place to call home. (id:50886)
RE/MAX Escarpment Realty Inc.
1208 Guelph Line Unit# 1
Burlington, Ontario
Welcome to this beautifully renovated, carpet-free 3-bedroom townhome in one of Burlington's most sought-after neighborhoods! This home has been meticulously updated with a modern design, providing a fresh and inviting atmosphere throughout. The private, fenced-in front area offers a serene outdoor space perfect for relaxing or entertaining. Located within walking distance to top-rated schools, shopping, and quick highway access, this townhome brings the best of Burlington right to your doorstep. Don’t miss your chance to make this incredible home yours! (id:50886)
RE/MAX Escarpment Realty Inc.
Keller Williams Complete Realty
677 Park Road N Unit# 88
Brantford, Ontario
Welcome to your new home! This impressive 3-bedroom, 2.5-bath townhouse spans approximately 1,650 sq. ft., packed with over $27,000 in premium upgrades (see attachment for details) and featuring scenic green space views. The open and functional layout enhances the spacious feel, perfect for hosting or unwinding. The main floor showcases contemporary finishes, blending style with everyday practicality. Upstairs, three generously sized bedrooms await, including a serene primary suite with en-suite bath. Each room is finished in neutral tones, ready for your personal style. Located in a vibrant community close to highways, shopping, schools, and parks. Experience modern living with stunning green space views! (id:50886)
The Effort Trust Company
99 Donn Avenue Unit# 104
Stoney Creek, Ontario
Fantastic 2 bed, 2 bath with sunroom! This unit is over 1200 square feet and offers a large eat-in kitchen with updated cabinetry. Separate dining and living area and a sunroom that could be used for whatever you may need (office, den, etc). Bedrooms are good size and primary bedroom has a fully accessible ensuite area/shower that is suitable for someone using mobility devices. Second bedroom and 2nd full bathroom. No carpet in unit. In suite laundry room. This main floor unit would suit someone who prefers easy access to their unit on the main level with parking right outside. Located in quiet corner of the building. Locker included. Amenities include gym, games and party room, sauna and visitor parking. This well run condo is in a fantastic neighbourhood with walking distance to Fortinos, LCBO, shopping, restaurants. Public Transit. Easy access to Red Hill Pkwy and Centennial Pkwy for easy HWY access. RSA. (id:50886)
One Percent Realty Ltd.







