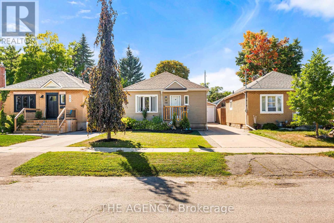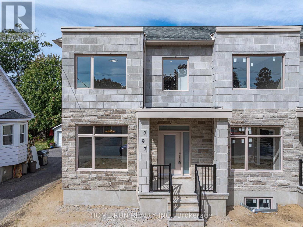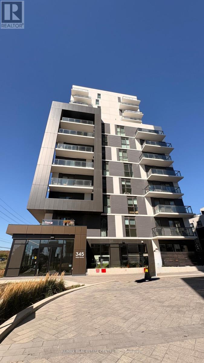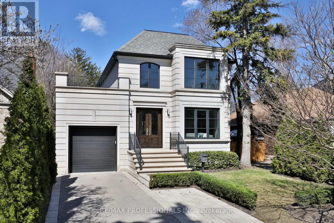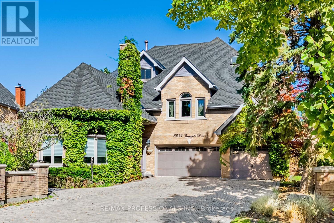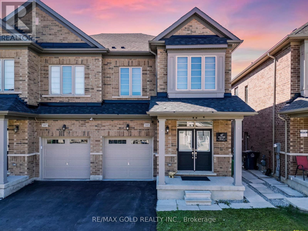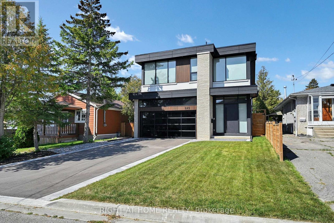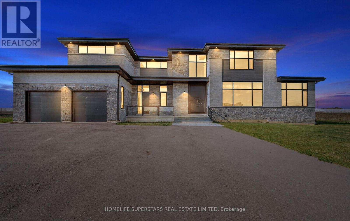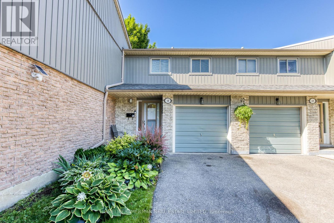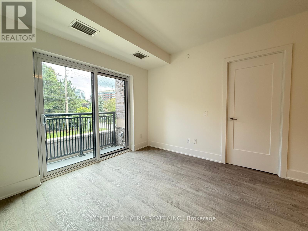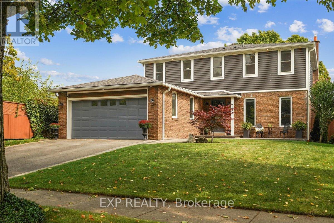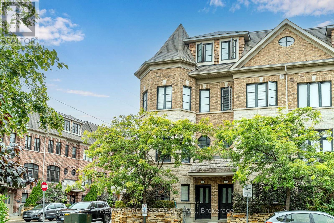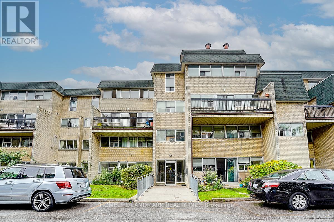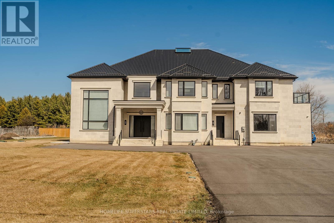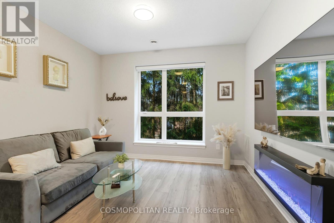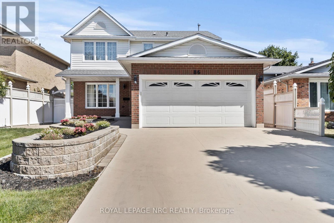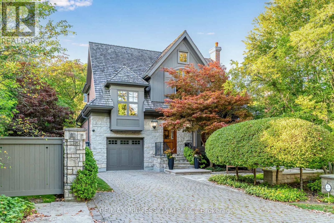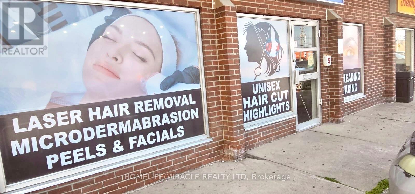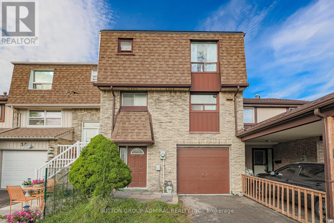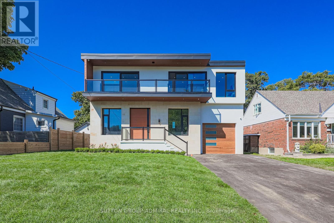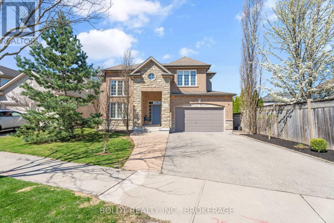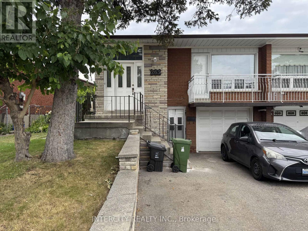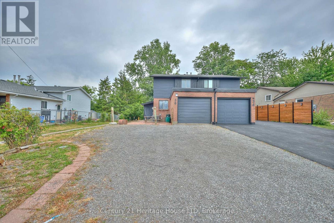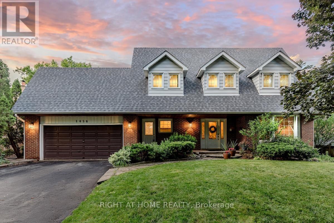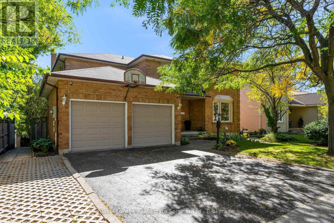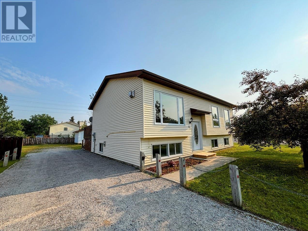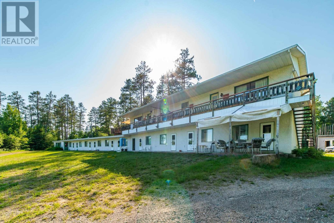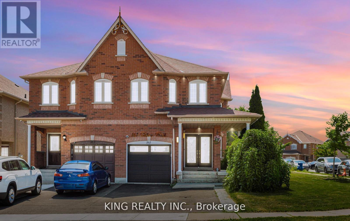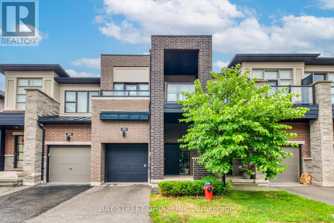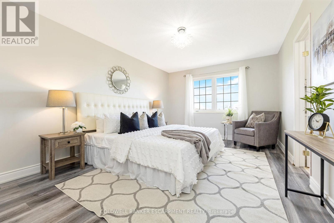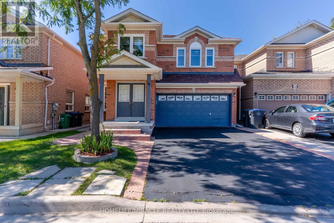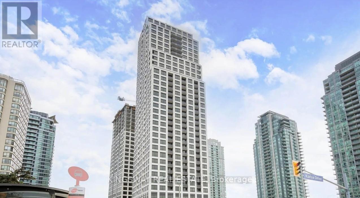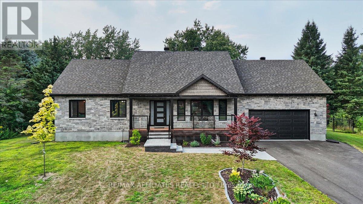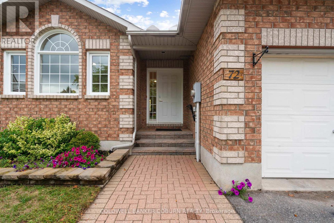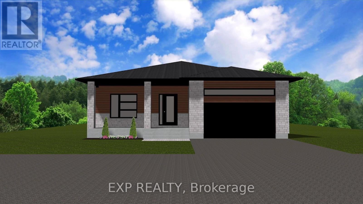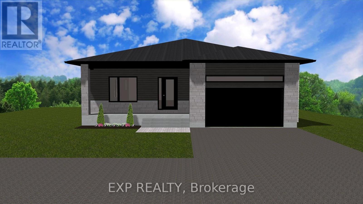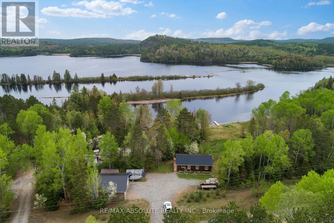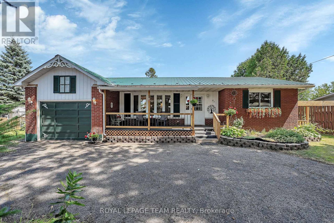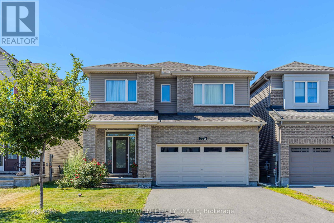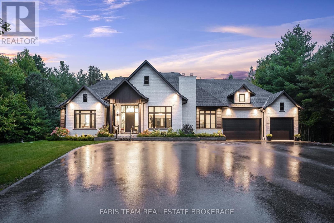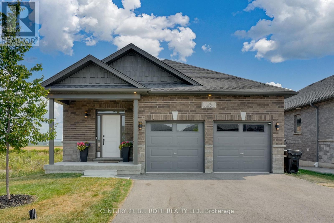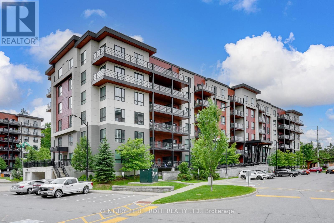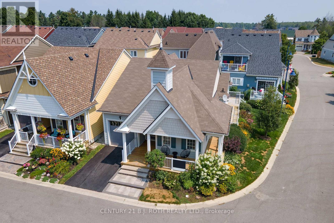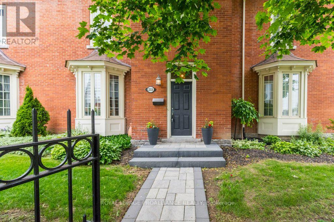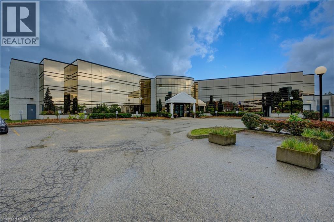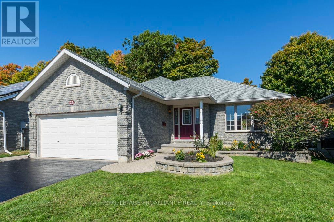291 Maple Avenue
Kitchener, Ontario
Welcome to this stunning, fully renovated bungalow in Kitcheners highly sought-after Northward neighborhood. This home has been thoughtfully updated from top to bottom. The bright, open-concept main floor features a brand-new white kitchen with granite countertops, chrome appliances, pot lights, complete with a barn door that adds a touch of farmhouse charm. The spacious main bathroom offers a luxurious retreat, complete with a freestanding tub, glass shower, and double vanity. The primary bedroom includes ensuite privilege, providing added comfort and convenience. Extensive renovations completed in the last seven years include a new kitchen, bathroom, updated wiring and plumbing, and spray foam insulation. The roof and windows were also replaced within the last eight years. The basement includes potential for a second bedroom - with the seller willing to complete the finishing work - offering added flexibility for growing families or guests. Outside, the detached single-car garage is complemented by an attached rec room with a cozy fireplace - perfect for relaxing, entertaining, or enjoying your favourite hobbies. Ideally located close to hospitals, schools, parks, Uptown Waterloo, and Downtown Kitchener, this move-in-ready home offers modern living in one of the city's most desirable neighborhoods. (id:50886)
The Agency
297 Dovercourt Avenue
Ottawa, Ontario
297 Dovercourt Avenue, Westboro - Brand New Semi-Detached with SDU. Experience modern living in the heart of Westboro with this newly constructed semi-detached home offering over 2,700 square feet of beautifully finished space. The main and second floors feature 9-foot ceilings, three spacious bedrooms and three bathrooms, including a master bedroom with a walk-in closet and a luxury ensuite bathroom. The open-concept main level is filled with natural light thanks to the skylight. It showcases a stylish living area and a chef-inspired kitchen with an oversized island and high-end cabinetry that provides exceptional storage and function. The fully finished lower level offers a registered Secondary Dwelling Unit (SDU) with a separate private entrance, complete with its own bathroom, kitchenette, and living area- perfect for generating rental income or accommodating multi-generational living needs. The private backyard provides just the right amount of space for outdoor relaxation, entertaining, or gardening. Located steps from Westboro's vibrant shops, cafés, top-rated schools, parks, and transit, this home offers the perfect blend of luxury, functionality, and urban convenience. This home is protected by the full Tarion Warranty. (id:50886)
Home Run Realty Inc.
1309 - 345 Wheat Boom Drive
Oakville, Ontario
1 bedroom plus den. Located in a prestigious sought-after Oakville neighbourhood. Quality Minto built community in Oakvillae, provides an unmatched prestigious living experience. Luxury open concept unit, with high end finishes. Unobstructed views of greenspace from a private balcony. Well-designed kitchen makes a delight to prepare meals and entertain guests in one. Primary bedroom retreat offers a large walk in closet with built-in organizers, and spa light ensuite with high end finishes. Separate den, offers direct access to 4pc bath can be easily used as 2ndbedroom or large home office. (id:50886)
RE/MAX Real Estate Centre Inc.
6 Meadowcrest Road
Toronto, Ontario
Nestled in the heart of Thompson Orchard Park, this sophisticated and stylish residence offers a seamless blend of contemporary design and timeless elegance. Step inside to a bright and welcoming foyer that sets the tone for the thoughtfully designed interior. The formal living room features a sleek gas fireplace, creating an inviting space for relaxing or entertaining. At the heart of the home, a chef's kitchen impresses with top-end integrated stainless steel appliances, a waterfall-edge centre island with breakfast bar, and an open flow to the dining area. French doors walk out to a private, landscaped yard complete with a deck and stone patio - perfect for outdoor gatherings. Adjacent to the kitchen, a sky-lit family room adds warmth and natural light, offering a comfortable everyday living space. Upstairs, the second level is anchored by a luxurious primary suite featuring dual double closets, a custom walk-in closet with organizers, and a sky-lit 5-piece ensuite bath. Two additional bedrooms and a beautifully finished 4-piece bath complete this level. The fully finished basement extends the living space with a cozy rec room and gas fireplace, a fourth bedroom, a stylish 3-piece bath, and a well-appointed laundry room. Ideally located just 5 minutes to the subway, Kingsway shops, cafes, and fine dining. Walk to top-rated schools and scenic parks, with an easy commute to downtown and the airports. (id:50886)
RE/MAX Professionals Inc.
2239 Rosegate Drive
Mississauga, Ontario
Welcome to 2239 Rosegate Drive This spacious and well-maintained 6-bedroom home offers the perfect blend of comfort and functionality for large or multi-generational families. Step inside to soaring ceilings and bright, open living spaces that create an inviting atmosphere throughout. The main floor features a primary bedroom suite with a private office, offering a quiet retreat for work or relaxation. The finished basement includes an in-law or nanny suite with ample storage, while the third floor features a loft, perfect for extended family or out of town guest. With generous room sizes, plenty of natural light, and thoughtful design, this home is also ideal for entertaining, providing space for gatherings both large and small. Beautifully kept inside and out, its ready for you to move in and make it your own. (id:50886)
RE/MAX Professionals Inc.
105 Boathouse Road
Brampton, Ontario
Wow, This Is An Absolute Showstopper And A Must-See! Priced To Sell Immediately! This Stunning 4 Bedroom (((((( East Facing Home )))) On A Premium Lot Is A Must-See And Priced To Sell! With 1,862 Sqft Above Grade (As Per MPAC) With Legal Separate Side Entrance, This Home Offers Both Space And Elegance. The Main AND Second floor Boasts Soaring 9' Ceilings, An Open Concept Family Rooms Provide Ample Space For Entertaining Or Relaxing. Gleaming Hardwood Floors Throughout On Main Floor. The Designer Kitchen Is A Highlight, Featuring Quartz Counter Top, Center Island, Stainless Steel Appliances, Perfect For Any Home Chef. Family Room Equipped With A Custom Feature Wall And Electric Fireplace! The Master Bedroom Is A Personal Retreat With A Large Walk-In Closet, 10' High Ceiling And A Luxurious 5-Piece Ensuite. All Four(4) Bedrooms On The Second Floor Are Spacious, Offering Every Family Member Their Own Sanctuary! Legal Builders Separate Entrance, Ready For A Creative Mind To Start! Offers Incredible Granny Ensuite Providing Convenience And Privacy For Homeowners! Convenient 2nd-Floor Laundry For Effortless Everyday Living! With Premium Finishes Throughout, This Home Also Boasts A Hardwood Staircase! This Home Is A Rare Find. Perfect For Growing Families Or Investors, It Is Full Of Character And Opportunity. Schedule A Viewing Today To Make It Yours! (id:50886)
RE/MAX Gold Realty Inc.
845 Seventh Street
Mississauga, Ontario
Welcome to 845 Seventh Street, a stunning newly built residence in the heart of Lakeview, Mississauga. Designed and constructed by Montbeck Developments in 2024, this contemporary masterpiece offers over 3,000 sq. ft. of thoughtfully curated living space, where modern elegance meets everyday comfort. Step inside to discover soaring 10-foot ceilings on the main and upper levels, complemented by 9-foot ceilings in the finished basement. Oversized glass windows fill each room with natural light, highlighting the homes clean lines and refined finishes. Wide-plank hardwood floors and designer lighting set the tone for a warm, sophisticated ambiance. The chef-inspired kitchen is a true showpiece, featuring quartz countertops, a large island, built-in Fisher & Paykel appliances, and a walk-in pantry. The open-concept layout flows seamlessly into spacious dining and family areas perfect for entertaining or quiet evenings at home. Upstairs, each bedroom offers ensuite or semi-ensuite access, with the primary suite boasting a spa-like 5-piece bath and a grand walk-in closet. The finished lower level includes two additional bedrooms and a generous recreation room, ideal for guests, extended family, or a home office. Heated basement floors add comfort year-round. Additional highlights include integrated ceiling speakers and a sleek garage with a tinted glass door. Located minutes from top-rated schools, Lake Ontario, golf courses, and the vibrant Port Credit waterfront, this home represents the best price for the value in the city a rare opportunity to own a signature home in one of Mississauga's most desirable communities. (id:50886)
Right At Home Realty
47 Lakeshore Road E
Mississauga, Ontario
BUSINESS FOR SALE! QSR Burger Restaurant. Halal Menu! Lots of Equipment! LEASE Until: April 30, 2034. Rent: Approx. $9,999.65/Mth. (incl. TMI & HST). Superb build-out. Lots of Foot Traffic! Located in PORT CREDIT across from Snug Harbour & Posta Italian Restaurant. High density, close to Brightwater Residential Development, Shopping/Retail, Port Credit Dock/Marina, Office, & High Density Residential etc... Lots of Area Parking. >>>Can be Re-Branded to any Food Concept, No Restrictions!!! (id:50886)
Royal LePage Signature Realty
32 Sugarbush Court
Halton Hills, Ontario
Exquisite Custom Estate Home on 2.37 Acres in Prestigious 23-Home Community. Welcome to an unparalleled blend of luxury, design, and craftsmanship in this stunning custom-built estate, set on a private 2.37-acre lot in an exclusive community of just 23 executive homes. Spanning approximately 8500 sqft of living space, this masterpiece offers a total of 6 spacious bedrooms and 7 full bathrooms, each thoughtfully designed with its own ensuite for maximum privacy and comfort. Step through a custom-designed pivot front door from Poland into a breathtaking open-concept main floor featuring soaring ceilings, glass railings, and an abundance of natural light. The main level includes a private bedroom with full ensuite perfect for guests or multi-generational living. At the heart of the home lies a designer kitchen outfitted with top-of-the-line Sub-Zero and Wolf appliances, a generous island, and seamless cabinetry. A fully finished spice kitchen adds functionality without sacrificing style and heated floors in all washrooms and main kitchen. Upstairs, discover 5 additional bedrooms, each with its own ensuite and spacious closets. The finished basement is an entertainers dream, complete with a state-of-the-art home theatre, full washroom, and plenty of open space for recreation or gym use. Car enthusiasts will appreciate the 1,400 sqft. 5-car garage, offering ample room for vehicles and storage. This home is loaded with hundreds of thousands in luxury upgrades, including a private elevator servicing all floors, premium finishes throughout. Highlights:6 Bedrooms | 7 Full Bathrooms, 5,600+ SqFt. Above Grade + 2,800+ Sq. Ft. Finished Basement, 5-Car Garage (1,400 Sq. Ft.), Custom Kitchen + Full Spice Kitchen, Sub-Zero & Wolf Appliances, Elevator to All Floors, Theatre Room, 5 min to Georgetown 15 min to Brampton. This home is truly one-of-a-kind combining high-end design, thoughtful layout, and unmatched privacy in a serene estate setting. A must-see for the discerning buyer. (id:50886)
Homelife Superstars Real Estate Limited
68 - 60 Hanson Road
Mississauga, Ontario
Welcome to Hampton Oaks! This 3+1 Bedroom, 3 Bath Townhome shows true pride of ownership and is very well-kept. Main level fully renovated featuring new kitchen cabinets with under cabinet lighting, quartz counter and ceramic backsplash, smoot ceiling, pot lights in living room, wainscotting and engineered hardwood floors. Primary ensuite and walk-in closet. Basement offers one bedroom with walk-in closet and renovated 3pc bath, might be a very good addition for temporary guests accommodation. Two car parking on driveway and garage. Lovely private backyard patio surrounded by mature trees. Bright, spacious and clean. Very welcoming and ready to move in. Must see! Walking distance to Cooksville Go and future Hurontario LRT. (id:50886)
Homelife/cimerman Real Estate Limited
Mz04 - 259 The Kingsway
Toronto, Ontario
A brand-new residence offering timeless design and luxury amenities. Just 6 km from 401 and renovated Humber town Shopping Centre across the street -featuring Loblaws, LCBO, Nail spa, Flower shop and more. Residents enjoy an unmatched lifestyle with indoor amenities including a swimming pool, a whirlpool, a sauna, a fully equipped fitness centre, yoga studio, guest suites, and elegant entertaining spaces such as a party room and dining room with terrace. Outdoor amenities feature a beautifully landscaped private terrace and English garden courtyard, rooftop dining and BBQ areas. Close to Top schools, parks, transit, and only minutes from downtown Toronto and Pearson Airport. (id:50886)
Century 21 Atria Realty Inc.
1923 Steepbank Crescent
Mississauga, Ontario
Welcome to 1923 Steepbank Your private oasis in the city. This 4-bedroom, 3-bathroom home is on a quiet crescent with mature trees. With numerous upgrades and renovations, it features an updated kitchen with ample cupboard space. 4 impressive-sized bedrooms with a luxurious primary suite with an extra-large walk-in closet and ensuite. The basement has been finished to provide additional living space. Step outside to your backyard paradise, complete with a pool, perfect for entertaining or unwinding. Ideally located with many great school options, parks, and quick access to the 403, 427, and QEW, this home offers both lifestyle and convenience. (id:50886)
Exp Realty
1 - 1812 Burnhamthorpe Road E
Mississauga, Ontario
Prime Applewood Location! This Sun - Filled, End - Unit Freehold Townhome Offers The Perfect Mix Of Style, Comfort, And Convenience. Nestled In A Quiet, Family-Friendly Neighbourhood, You Are Just Steps To Schools, Playgrounds, Trails, And Parks Perfect For An Active Lifestyle. Walk To Shops, Cafés, Grocery Stores, And Fitness Centres, Or Take Nearby Transit For An Easy Commute. Quick Access To Dixie Rd., Hwy 427, Qew, And Hwy 403 Keeps You Connected To Toronto, The Airport, And Beyond. Inside, Enjoy 4 Bedrooms, 3 Baths, And A Spacious Open Layout Filled With Natural Light. The Main Floor Boasts Hardwood Floors, Custom Hunter Douglas Blinds, A Stone-Mantel Gas Fireplace, And A Chefs Kitchen With Stone Counters, Pantry, Island, And Walk-Out To A Fenced Deck With Retractable Awning. The Private Primary Suite Features A Walk-In Dressing Room, Balcony, And Spa-Like 6-Piece Ensuite With Double Vanity, Soaker Tub, And Glass Shower. Double Garage With Large Storage Room And Low Condo Fee Of $153/Month. This Is The Perfect Blend Of Location, Lifestyle, And Luxury Living! Move In And Make This Beautiful Home Your Own! (id:50886)
RE/MAX Professionals Inc.
65 - 1624 Bloor Street
Mississauga, Ontario
This 2 Story Condo Townhouse located in High Demand Applewood Neighbourhood! Bright with lots of natural light. 5-bedroom, 2-bathroom condo offers ample living and workspace. Main floor master bedroom with 3-piece washroom, perfect for in-laws, guests, Large size living and dining areas feature large windows W/O to big balcony. 2nd floor with 4 bedrooms with plenty of closet space. ideal for large households. Amenities include indoor pool, gym, sauna, bike storage, party room & visitor parking. Maintenance Fees include heat, water, HWT fees, high speed internet & TV. Steps to parks, schools, shopping, and transit, with quick access to major highways. Close to 401, 427 & QEW. 10 mins to airport! Perfect for commuters, students, or anyone seeking the balance of space and convenience. (id:50886)
Homelife Landmark Realty Inc.
12031 The Gore Road
Caledon, Ontario
Absolute Show Stopper!! Located on 3/4 Of an Acre on The Caledon/Brampton Border. New Custom House With 6 Bedrooms + Den, 6 Washrooms, 4 Car Garage With Ample Driveway Room For Parking. This Newly Made Home Boasts a Stone Face With With Approximately 7,000 SqFt Above Grade, Along With An Unfinished Basement With Unlimited Design Potential. The Spacious Living and Family Rooms Open Up With 20Ft Ceilings. The Tastefully Upgraded Luxury Kitchen Contains top Of The Line Appliances, Such as The Sub Zero 2 Fridge, And The Wolf 2 Stove and Hood Fan Set. This Kitchen Is Accompanied With A Separate Spice Kitchen and Walk In Servery. (id:50886)
Homelife Superstars Real Estate Limited
204 - 2799 St. Paul Avenue
Niagara Falls, Ontario
Welcome to Stamford Village Condominiums where comfort, confidence, and convenience meet. Built by Pinewood Homes in 2008 and lovingly maintained by its original owner, this oversized 2-bedroom, 2-bathroom suite offers 1,185 sq. ft., the largest floor plan on the second floor. Perfectly located right off the elevator with wide hallways, low switches, and carpet-free living, this unit is ideal for downsizers, retirees, or anyone seeking accessible, maintenance-free living. Recent updates include vinyl plank flooring (2024), fresh paint (2024), power blinds (2024), an electric fireplace (2024), Hisense fridge (2024), LG washer/dryer (2022), and hot water tank (2023). Unlike most suites, this one trades a balcony for a spacious great room layout creating a bright, open space with extra room for comfort and mobility. Enjoy peace of mind with a simple hydro bill covering water, parking, and building maintenance, plus access to a private residents lounge, party room, and games room. Minutes to Eagle Valley Golf Course, Firemen's Park, restaurants, and grocery stores, this is effortless living in Niagara's north end, quiet, cared for, and close to everything. (id:50886)
Cosmopolitan Realty
86 Huntington Lane
St. Catharines, Ontario
Welcome to this renovated home (with just under 3000 square feet of finished living space) in Huntington Heights with 4 bedrooms and 5 bathrooms, where elegance meets everyday comfort. Step inside to a bright, open-concept main floor with porcelain tiles, solid maple cabinetry with soft close doors, quartz counters, centre island, and a sunken family room with a cozy fireplace, perfect for entertaining or just unwinding. Upstairs, the spacious primary suite features Jacuzzi ensuite, along with another bedroom with its own ensuite! The lower level offers in-law potential with a second kitchen, bedroom, full bath and its own laundry! Designed for easy living, the interlocked backyard and walkways frame a low maintenance outdoor space complete with seasonal apples, strawberries and blueberries from your own garden. Situated in one of the most desirable neighborhoods, close to great schools, the St. Catharines hospital, highway for commuters, and with a 2-car garage, this is a must-see property for buyers looking for style, comfort, and location. Don't miss your chance to own this spectacular home! (id:50886)
Royal LePage NRC Realty
80 Kingsway Crescent
Toronto, Ontario
Kingsway Masterpiece By Richard Wengle! Designed by the Legendary Architect Richard Wengle and Built by Renowned Shima Homes, this Exceptional Kingsway Residence is a True Architectural Gem. The Home Blends Timeless Design with Perfectly Proportioned Spaces, Offering Both Pragmatic Functionality and an Effortlessly Luxurious Lifestyle. Featuring 4 Spacious Bedrooms Plus Office, a Custom Baygi Eat-in Kitchen, and a Fabulous Family Room, Every Area of this Home is Thoughtfully Planned and Surrounded by Lush Greenery and Professionally Designed Landscaping. Elegant Formal living and dining rooms with separate butlers pantry provide the perfect setting for entertaining in style, while the beautifully crafted outdoor space offers a Private Garden Oasis. The Gardens Were Masterfully Designed by Award - Winning Landscape Architect Eggils Didrichsen, Creating a Seamless Connection Between Indoor Comfort and Outdoor Serenity. Steps to Humber River, Subway, Bloor Street all Amenities and Excellent Schools, this Home is Truly a Special Offering! (id:50886)
RE/MAX Professionals Inc.
5 - 833 Westlock Road
Mississauga, Ontario
TURNKEY OPPORTUNITY! Low Rent, Approximately 2 Years Remaining, Located in a high-traffic plaza with ample parking, this reputable salon offers a full range of hair and skincare services and strong cash flow. Existing owner has been operating the business for 14 years and has a strong clientele! Walk in and start earning from day one. A great opportunity for stylists or investors seeking a profitable, ready-to-go business. (id:50886)
Homelife/miracle Realty Ltd
38 Macassa Court
Brampton, Ontario
Affordable living in Heart Lake! This charming starter home sits on a quiet cul-de-sac, perfect for first-time buyers looking for value and convenience. Enjoy a modern, fully updated kitchen with quartz countertops and stainless steel appliances, renovated bathrooms, and an open-concept living/dining area with a walkout to a spacious deck. The fully fenced backyard offers plenty of room for kids or pets, and the tandem 2-car garage provides both parking and extra storage. A move-in ready home in a family-friendly community, close to schools, parks, shopping, nature, and transit. (id:50886)
Sutton Group-Admiral Realty Inc.
957 Dormer Street
Mississauga, Ontario
Welcome to 957 Dormer Street, an extraordinary custom-built residence in Lakeviews most sought-after neighborhood, just minutes from the waterfront and Lakefront Promenade Park. Designed with luxury and lifestyle in mind, this home combines timeless craftsmanship with modern elegance. Entertain effortlessly in the soaring family room with cathedral ceilings or gather in the gourmet chefs kitchen featuring quartz countertops, a waterfall island, premium built-in appliances, and a private butlers pantry. Retreat outdoors to your own resort-style oasis complete with a sparkling inground pool, cabana with bathroom and change room, and a custom-designed patio ideal for summer entertaining. The primary suite is a true sanctuary, offering a spa-inspired 5-piece Ensuite, walk-in closet, and direct access to the pool. With four generously sized bedrooms, a convenient second-floor laundry, and a finished lower level boasting a state-of-the-art soundproof theatre and rejuvenating steam shower, this home is perfectly tailored for both relaxation and celebration. Completed with brand new professional landscaping (2025), 957 Dormer is a rare opportunity to own a showpiece property in one of Mississauga's most prestigious communities. Property taxes subject to reassessment due to reconstruction. (id:50886)
Sutton Group-Admiral Realty Inc.
8114 Windsong Drive
Niagara Falls, Ontario
PRICE ADJUSTMENT! Welcome to your dream family home in one of Niagara Falls most desirable neighbourhoods! This elegant 2-storey residence offers over 3000 sq ft of beautifully finished living space, including a fully finished basement perfect for a growing family or those who love to entertain. Step into a bright open-concept layout featuring a spacious kitchen with ample cabinets, upgraded countertops, and a large dining area ideal for gatherings. The cozy great room includes a gas fireplace and walks out to a fully fenced backyard with an elevated deck, patio, and gazebo; your private oasis for summer enjoyment. The main floor also features a dedicated office or additional bedroom with patio doors, plus a powder room and laundry. Upstairs, you will find 3 generously sized bedrooms, including a primary suite with walk-in closet and en-suite, and a second bedroom with its own walk-in closet. The professionally finished basement adds even more functional space with a guest bedroom, full bath, wine cellar, cold room, and a spacious rec room. Enjoy added storage and direct access to the double car garage. Located on a quiet, family-friendly street with a wide driveway, this home is just minutes from top-rated schools, shopping, parks, and highway access. A rare opportunity, book your private showing today! (id:50886)
Boldt Realty Inc.
263 Hullmar Drive
Toronto, Ontario
Two Bedroom Basement Apt With Utilities Included! Ideal Condo Alternative In Prime Location--- Close To York University And All Amenities! Ttc Bus Stop Right Outside The Front Door and Parking Space Included! Near The York-Spadina Subway and Major Highways (400,401, and 427). Lovely Quiet Family-Friendly Neighbourhood. Short Walk To York University, Ideal For Faculty Member, Post Grad, Single Professional, Transit At Your Door, Near Schools, Parks, Shops & More! 1 Parking (Garage Excluded). (id:50886)
Intercity Realty Inc.
36 Dodds Court Court
Fort Erie, Ontario
Excellent chance to be a homeowner, or looking for an investment property. Welcome to 36 Dodds Court, on a quiet cul-de-sac with over 1200 sq. ft. This affordable two story home has been refurbished with, fresh paint, new flooring, refreshed kitchen. The primary bedroom has ensuite privileges with an updated bathroom. Three bedrooms on the second floor, bedroom, family room and 2 pc. bathroom in the partially finished basement. Plenty of natural light. Sliding doors off the main floor family room lead to a large deck, great for entertaining. Sliding doors in primary bedroom to a sitting area over looking the back. Plenty of storage with garden shed and storage unit attached to the home. (id:50886)
Century 21 Heritage House Ltd
1456 Ballyclare Drive
Mississauga, Ontario
Welcome to 1456 Ballyclare Drive - The House That Checks All The Boxes! This Cape Code Style 2 Story Detached Home Has The Ultimate Curb Appeal is Located on One of The Quietest Streets in the Credit Woodlands with Steps to Direct Access to Erindale Park. With over 3500 total Living Square Feet This House is Perfect for Family Gatherings, Entertaining and Many Memories to be made. The Kitchen Overlooks and Walks Out to The Beautifully Landscaped Backyard. This Salt Water Pool is Well Designed and Laid Out to Provide Backyard Grass, a Patio, and a Changing Area All Surrounded by Mature Landscaping Creating Ideal Privacy and The Ultimate Experience Throughout The Season.The Square Footage in The Full and Finished Basement is Exceptionally Versatile as It Can Be Used as a Flex Space for Kids Play Area, Extra Entertainment Space, A Guest Space with Two Bedrooms or Even an in-law suite. With a Kitchenette Renovated in 2023 and an opportunity for a full washroom this layout has you covered! (id:50886)
Right At Home Realty
2938 Mulberry Drive
Oakville, Ontario
Let's Make a Deal!!! Huge 4+2 Clearview home (Trillium Model By Sena Homes) has been beautifully maintained and updated, throughout the years, nothing is original! Big and bright, this home is just waiting for those large family gatherings or hosting parties, open concept design encourages conversation and comraderie. You'll find generous principal rooms including a bright and open living room that is open to the kitchen, with lots of cupboard storage, main floor laundry too. Main floor office is ideal for those working from the comfort of their home. The sweeping staircase leads to the well sized bedrooms, designed for comfort. Primary bedroom has a huge walk in closet, spa-like ensuite bathroom and even enough space for a sitting room. The walkout basement is fully finished and set up as a self-contained rental unit, complete with its own kitchen, bathroom, living space and 2 bedrooms - ideal for tenants, extended family, or as a mortgage helper. Whether you're looking for a family home with income potential or a turn-key investment property, this residence delivers space, versatility and opportunity. Close to Clarkson GO train and top rated schools (Fraser report), this home is perfect for a commuter or those wanting access to incredible amenities. Yes, there is even a view of Lake Ontario from one of the bedrooms! A rare opportunity to own a versatile home that is ideal for families or investors alike! (id:50886)
Royal LePage Real Estate Services Ltd.
51 Radisson Cres
Marathon, Ontario
Situated on a generously sized parcel with a back lane behind it, this beautiful bi-level offers a rare combination of privacy, functionality, and adventure—right in your own backyard. The kitchen has been updated with white cabinetry, offering plenty of storage and counter space—perfect for cooking family meals and meal prepping. The open living and dining area is flooded with sunlight, creating a cheerful and inviting atmosphere for gatherings with friends or cozy evenings at home. The main floor also features beautiful updated flooring (2021) and an upgraded 4-piece bathroom (2021), designed with modern finishes and attention to detail. Two spacious bedrooms complete the upper level which includes a massive primary featuring double windows. Downstairs, there is a large rec room with a fully functional wet bar perfect for entertainment. You'll also find two additional bedrooms, a laundry room with an updated washer/dryer (2022), and a second full bathroom complete with a luxurious jacuzzi tub—perfect for soaking after a long day. Step outside through the back door and onto your sun-soaked deck, where you can relax, BBQ, or enjoy a morning coffee in peace. The almost fully fenced yard offers both privacy and security, with ample space for kids, pets, or gardening. A wired storage shed provides practical space for tools, seasonal items, or outdoor equipment. One of the standout features of this property is the back lane behind the lot, which opens directly to a network of nearby hiking and quadding trails—making it a dream location for nature lovers and adventure seekers. Whether you’re looking for a comfortable family home, a place to entertain, or an escape close to the outdoors, this home checks all the boxes. Don’t miss the opportunity to own this unique and beautifully maintained property! (id:50886)
RE/MAX Generations Realty
4582 Highway 17 East
Kenora, Ontario
Incredible opportunity to own a turn-key 12-unit motel-style building nestled in the beautiful Longbow Lake area. Situated on over 80 acres of land with prime frontage on both Highway 17 and 17A, this unorganized-zoned property offers exceptional development and income potential. The motel includes 6 studio-style units, 4 units with kitchenettes, and 2 spacious one-bedroom apartment-style units—each with its own private 4-piece bathroom. A dedicated office space with separate staff washrooms ensures functional day-to-day operations. A breezeway provides additional storage and access to the full basement. While the motel is fully wired, hydro has not yet been connected, offering flexibility for future setup and potential solar or off-grid systems. Also included on the property is a 2002-built garage featuring a loft-style living space with a bathroom already roughed-in, ideal for on-site management or guest accommodations. A newer 40'x60' shop adds valuable utility for storage, maintenance, or expansion possibilities. Whether you're looking to develop a hospitality business, create a private retreat, or invest in a versatile property with strong upside, this one checks all the boxes. Immediate possession means you can get started right away. (id:50886)
Century 21 Northern Choice Realty Ltd.
161 Tiller Trail
Brampton, Ontario
A BEAUTIFUL Corner LOT Semi-Detached WITH Abundant DAYLIGHT, One Of The Large LOT. LOCATION!! Amenities Located conveniently, close to schools and Grocery. Great location, lifestyle, and investment. Finished 2 B/R LEGAL BASEMENT SEPARATE ENTRANCE APARTMENT ,Separate Laundry, Wooden stairs, NO Carpets, A Premium Extra Wide Lot. Basement Rented for $1700 Don't Miss, Home In Demand Area Of Fletcher's Creek. All Brick, 4Bdrm, 4Baths, with D/D Entry, Large Kitchen With Walkout To Large Fenced Private Backyard , S/Steel Appliances, New Cabinets. Backyard Concrete, 200-AMPS Breaker. Entertain guests or enjoy family meals here, the space effectively blends style and practicality.!!2- bedroom, full washroom legal second dwelling unit for extra rental income!! Lots of Upgrades as listed here. Over 100k spent on upgrades. List of upgrades::laminate upper floor(May 2021) kitchen updated(June 21)New floor white tile(June 21) WiFi garage door(may 21)Tank-less water heaters(October 21)Backyard concrete(April 22)outside pot light(May22)inside pot light (June21)wall paper(August 21)below grade entrance shed(dec21)outside signboard (Aug 22)cabinet music room(March 23)nest thermostat(May23)new dishwasher (July23 Hisense)fence@back(April24)New A/C(August24)outside porch plug (November 24). Tankless water heater Owned. (id:50886)
King Realty Inc.
371 Athabasca Common
Oakville, Ontario
Welcome to this Minto-built modern townhome on a quiet street off Dundas, featuring three levels of finished living space and a mature, landscaped backyard. The main floor offers an open-concept layout with hardwood floors in living/dining areas, ceramic in the kitchen and breakfast nook, espresso cabinets with quartz countertops, a full suite of stainless steel appliances, and a 2-piece powder room. Step out to the backyard with a granite patio, solid granite steps, and mature trees for privacy. Upstairs includes three spacious bedrooms, with a master suite featuring a walk-in closet and 5-piece upgraded ensuite. The second bedroom fits a Queen bed, and both share a 4-piece main bathroom. The lower level has a large recreation/family room, laundry/utility room, storage space, and a rough-in for a 3-4 piece bathroom. Upgrades include smooth ceilings upgraded carpeting and stairs, bathroom enhancements, and beautiful landscaping. A great home in a private, convenient location close to shopping, services, and highways. (id:50886)
Bay Street Group Inc.
602 Yates Drive
Milton, Ontario
Welcome to 602 Yates Drive, Milton An Executive Semi-Detached Home That Truly Has It All!From the moment you arrive, the exceptional curb appeal will catch your eye. With a timeless brick and stone facade and a spacious enclosed front porch, this home invites you to relax with your morning coffee or warmly welcome your guests. Step inside to a bright and expansive foyer that sets the tone for the thoughtfully designed interior. Featuring four generously sized bedrooms, this home offers the perfect blend of space, comfort, and function for the entire family. The open-concept main floor is tailor-made for both entertaining and everyday living. The kitchen overlooks a sunlit breakfast area and a cozy living room, where large windows bathe the space in natural light. Step outside to your private backyard oasis, complete with a raised deck and no rear neighbours offering rare privacy and peaceful surroundings. Retreat to the primary suite, tucked away at the back of the home for added tranquility. This serene space boasts two walk-in closets and a luxurious spa-inspired ensuite with a deep soaker tub and separate showeryour personal haven at the end of the day. Each of the secondary bedrooms is generously sized with abundant natural light, perfect for children, guests, or a dedicated home office. The finished basement provides even more living space ideal for a rec room, fitness area, or media lounge. Situated in one of Milton's most desirable communities, 602 Yates Drive offers unbeatable convenience close to top-rated Public and Catholic schools, transit, shopping, parks, and all essential amenities. This is more than just a house its a home - Stylish, spacious, and impeccably located... this home checks every box. Dont miss your chance to make it yours! (id:50886)
Coldwell Banker Escarpment Realty
14 Galveston Crescent
Brampton, Ontario
Beautiful 4-bedroom detached home with loft and 3 washrooms in Fletchers Meadow! Very cleanand well-maintained with renovated washrooms. Features double car garage, separate living,dining, and family rooms. Located in a family-friendly neighbourhood close to Cassie CampbellCommunity Centre, schools, plazas, parks, and many amenities. (id:50886)
Homelife/miracle Realty Ltd
2273 Woodfield Road
Oakville, Ontario
Welcome to this exceptional, one-of-a-kind bungaloft located in the prestigious Woodhaven Estates of Oakville! Nestled steps from Heritage Trail, Lions Valley Park, and Sixteen Mile Creek, and conveniently close to top private school Rotherglen, this rare gem offers the perfect balance of nature, luxury, and elite education. Beautifully landscaped and meticulously upgraded, this home features soaring ceilings, gleaming hardwood floors, and designer finishes throughout. The main floor primary suite includes a spacious walk-in closet and a 3-piece ensuite. Designed for entertaining, the open-concept living and dining areas flow seamlessly into a spectacular custom chefs kitchen, complete with granite countertops, stainless steel appliances, restaurant-grade gas stove, and an extended breakfast bar under an 18-ft vaulted ceiling. The second floor loft offers 2nd primary bedroom with 5 pieces ensuite, while the finished basement includes a large recreation area, wet bar, wine cellar, 4th bedroom, and a 3-piece bath. Enjoy a peaceful, low-maintenance outdoor lifestyle with professionally landscaped front and backyards, surrounded by Oakville most scenic ravines. (id:50886)
Bay Street Group Inc.
2105 - 30 Elm Drive
Mississauga, Ontario
New 1 Bed + Den Condo in the Heart of Mississauga Modern south-facing unit with 9-ft ceilings, open-concept living, and a sleek kitchen with quartz countertops. Walk out to a private balcony and enjoy upscale finishes throughout. Located just steps from the upcoming Hurontario LRT, with one parking spot and locker included. Edge Tower 1 offers top-tier amenities: state-of-the-art gym, yoga studio, outdoor terraces with fireplaces & BBQs, hotel-inspired lobby, movie theatre, party rooms, billiards/game room, guest suites, and a Wi-Fi lounge. Live in convenience with easy access to the Gardiner, Hwy 427, QEW, and a resident-exclusive shuttle to Kipling Station. (id:50886)
Kingsway Real Estate
3 Longtin Street
Clarence-Rockland, Ontario
**OPEN HOUSE SUN OCT 19th 2-4 pm**Welcome to 3 Longtin Street, a custom-built country home in the heart of Bourget that blends peaceful living with modern convenience. Built in 2024, this thoughtfully designed property comes equipped with a 22kW automatic WHOLE HOME GENERATOR, ensuring comfort and security year-round. Inside, you'll find LG appliances, an OWNED ON DEMAND HOT WATER TANK, HRV system, humidifier, high-speed internet, a 200 amp panel, and MAIN LEVEL LAUNDRY. The layout offers flexible bungalow-style living with a loft above, hardwood and porcelain floors throughout, ceiling fans in the bedrooms, and a fully finished basement with IN-LAW suite potential complete with an EGRESS window and stereo wiring. Spray foam insulation adds efficiency, while the sunroom provides a cozy space to enjoy every season. Step outside to discover a BACKYARD OASIS featuring a HOT TUB, fire pit with swing, powered workshop/garage on a concrete slab, oversized deck with a cedar gazebo and metal roof, a tranquil POND, Celebright lights, and a wood shed. The PIE-SHAPED lot sits on a quiet CUL-DE-SAC just one block from a park with a splash pad and skate park. The home also includes a children's play set and leaf guards on the eaves for easy maintenance. Ideally located near the Bourget Community Centre, local trails, Mike Dean Local Grocer, Ramigab Resto-Bar, a dental clinic, and both elementary and high schools, this home offers the perfect blend of lifestyle, space, and location. Welcome home! (id:50886)
RE/MAX Affiliates Realty Ltd.
72 Dr Gordon Crescent
North Grenville, Ontario
OPEN HOUSE SUNDAY OCT 19th 2:00-4:00 pm Kemptville semi detached bungalow in popular Applewood Estates. This home is located on a premium pie shaped corner lot with no rear neighbours. The exterior of the home is all brick with some established gardens. The layout is open concept and the combination living/dining has a corner gas fireplace and view to backyard. The patio door faces south so there is lots of natural light. Fresh contemporary white kitchen has stainless appliances and lots of counterspace. Gleaming hardwood floors through the main level with tile in the kitchen, foyers and baths. Primary bedroom has a walk in closet and a door to the main bath. Laundry is on the main level by the garage entry. Versatile front room perfect as a home office, den or additional bedroom. Downstairs adds to overall living space A fully finished bedroom with above grade window is great as a private guest bedroom. There is an additional 2 pc bath plus a large family room with an modern electric fireplace and mantle. Additionally, a dedicated workshop is also ready for your project or craft ideas. The basement is a walk out to the rear yard with mature trees and a garden shed. Roof approx 9 yrs old. Stackable Washer /dryer 2025. Hot water tank 2024. House has been freshly painted including interior doors and trim; new stainless hood fan and kitchen light fixtures. This subdivision is within walking distance to the hospital. It's a short drive to downtown for groceries, banking, restaurants and coffee shops. Please note that some photos are virtually staged. (id:50886)
Coldwell Banker Coburn Realty
Lot 4 Giroux Street
The Nation, Ontario
OPEN HOUSE this Sunday October 12th from 2:00 pm - 4:00 pm at TMJ Construction's model home located at 136 Giroux St. in Limoges. Welcome to your future home - the Charlottetown model by TMJ Construction - a brand new 1,680 sq ft bungalow where modern design meets personalized living. Currently under construction, this thoughtfully designed home offers the opportunity for buyers to select their own finishes, fixtures, and features to create a space thats uniquely theirs. This spacious bungalow features 3 generously sized bedrooms, a dedicated home office, and 2 full bathrooms, all conveniently located on the main level. The open-concept layout seamlessly connects the living room, dining area, and kitchen, creating a bright, functional space perfect for entertaining or everyday living. The kitchen is designed as the heart of the home, with options for custom cabinetry and countertops to suit your style. You'll also appreciate the main floor laundry and the well-appointed primary suite with ensuite bathroom. This home offers the ease of single-level living with all the benefits of new construction energy efficiency, modern materials, and the chance to personalize every detail before move-in. Don't miss this rare opportunity to build the bungalow you've always wanted secure your lot and start customizing today!Pictures are from a previously built home and may include upgrades. Taxes not yet assessed. (id:50886)
Exp Realty
Lot 3 Giroux Street
The Nation, Ontario
OPEN HOUSE this Sunday October 12th from 2:00 pm - 4:00 pm at TMJ Construction's model home located at 136 Giroux St. in Limoges. Welcome to your future dream home, the Yorkton model by TMJ Construction! This beautifully designed new build bungalow offers the perfect blend of comfort, style, and functionalityall on one level. Featuring an open-concept layout that seamlessly connects the kitchen, dining, and living areas, this home is perfect for modern living and entertaining. With 3 spacious bedrooms and 2 full bathrooms, there's room for the whole family. The primary suite includes a private ensuite and generous closet space for added convenience. A main floor laundry room adds everyday practicality and ease. The best part? You get to choose the interior and exterior finishes! From flooring and cabinetry to siding and stonework, this home is fully customizable to reflect your personal style and taste. Dont miss your chance to own a brand new, tailor-made bungalow that checks all the boxes. Contact us today to start planning your perfect home! Pictures are from a previously built home and may include upgrades. Taxes not yet assessed. (id:50886)
Exp Realty
4666 Matawatchan Road
Greater Madawaska, Ontario
Year round retreat on the Madawaska River which offers miles of navigable waterways with access to Centennial Lake and Black Donald Lake with boat launch nearby, a water lovers dream! Located on an inlet, the dock is protected from the main water traffic, great tube floating and swimming. This 2+1 bedroom open concept bungalow with walk out basement and stunning water views, has been lovingly updated. New flooring throughout, main floor bath, paint throughout, recently finished basement with large recreation room with cozy wood stove, new hot water tank (owned). Don't forget to check out the fully insulated and heated double detached garage with mezzanine for storage and 2 windows for natural light, great place to run a small business or keep the cars warm in the winter. Nothing to do here but move in and enjoy all that the area has to offer! Lot next door is also for sale, make an offer for both properties!!! Great opportunity here. (id:50886)
RE/MAX Absolute Realty Inc.
43 Blacksmith Road
Rideau Lakes, Ontario
*OPEN HOUSE* SUN. OCT. 19, 2-4 pm. Beautiful All Brick Bungalow featuring 3 bedrooms, 2 full bathrooms, numerous upgrades and situated on a quiet, child friendly, dead end street in the charming village of Lombardy just 10 minutes West of Smiths Falls. Immaculately maintained inside and out! The cozy front covered porch leads you into your spacious foyer with a mirrored front clothes closet & built-in shelving unit. The main floor living room is large and bright boasting a beautiful bay window that streams in natural light & gleaming hardwood floors. Hardwood and Luxury Vinyl flooring throughout the main and lower level. No Carpeting! The large country kitchen offers tons of white cabinetry, ample counter space, a pantry, stainless steel appliances and a moveable island. The open concept dining room offers space for all your entertaining needs and patio doors that lead to your oversized deck with retractable awning, enclosed gazebo & fully fenced, private, backyard oasis! The primary bedroom on the main level is generously sized as is the second bedroom and main floor full bathroom. The bonus 4 season room has a secondary, seperate front entranceway making it perfect as a home office, guest room, teenager retreat or granny suite! On the main floor you will also find the laundry room/mud room w/entry to the attached garage. The fully finished lower level has been updated and offers two entrances. One from the main floor and a seperate entrance from the backyard. Here you'll enjoy a large family room/games room with a cozy gas fireplace and a 3rd bedroom. There is also a renovated full bathroom on this level as well as an additional, separate bonus room & utility room. A full list of upgrades & a list of all inclusions available upon request. A beautiful bungalow on a gorgeous lot on a private, quiet street, 10 minutes to Smiths Falls, 15 minutes to Perth, 20 minutes to Merrickville, 30 minutes to Brockville, 40 minutes to Kemptville & 1 hour to Ottawa. (id:50886)
Royal LePage Team Realty
772 Samantha Eastop Avenue
Ottawa, Ontario
Nestled on a peaceful street just steps from parks in the family-friendly neighborhood of Stittsville, this stunning Clairmont model offers everything you need for modern family living. The open-concept main floor features soaring 9-foot ceilings, rich hardwood floors, pot lights, and spacious living and dining areas perfect for entertaining. The upgraded kitchen is a true highlight, showcasing a large island with quartz countertops, high-end stainless steel appliances, and plenty of cabinetry for storage. Upstairs, you'll find four generously sized bedrooms, two full bathrooms, and a laundry room equipped with premium machines. The primary suite includes a walk-in closet and a luxurious ensuite with upgraded quartz counters. The fully finished, sound-proofed basement provides additional living space with a kitchenette, full bathroom, and an extra bedroom which is ideal for guests or extended family. Outside, enjoy a beautifully landscaped, fully PVC maintenance-free fenced backyard with interlock, a gazebo, and a cherry tree perfect for outdoor relaxation. Impeccably maintained by the original owners, this home is truly move-in ready and a must-see! (id:50886)
Royal LePage Integrity Realty
4 Sycamore Circle
Springwater, Ontario
Top 5 Reasons You Will Love This Home: 1) Professionally designed and newly built in 2022, this custom bungaloft combines timeless craftsmanship with modern elegance, offering a residence that feels both brand-new and thoughtfully curated 2) Showcasing architectural grandeur, the home boasts 10' ceilings throughout and a dramatic 12' ceiling in the dining room, enhanced by custom shiplap, coffered detailing, and expansive windows with custom window treatments throughout framing the beauty of the estate 3) A true culinary masterpiece, the chef-inspired kitchen features quartz countertops, custom cabinetry, a walk-in pantry, and a striking white oak island that anchors the space with style and sophistication 4) Explore the primary retreat beyond compare, flaunting its own fireplace, a private terrace with views of the grounds, a spa-like ensuite with a steam shower, and two remarkable walk-in closets, one of which could easily be converted back into a bedroom or nursery 5) Established in an exclusive setting, this professionally landscaped 4-acre estate delivers complete privacy and prestige, all while being just minutes from golf, skiing, pristine beaches, and convenient access to the GTA. 3,679 above grade sq.ft. plus a finished basement. (id:50886)
Faris Team Real Estate Brokerage
124 Ritchie Crescent
Springwater, Ontario
Welcome to 124 Ritchie Crescent, where refined design meets peaceful country charm. This beautifully crafted bungalow by Still Homes backs onto endless acres of farmland, offering privacy and breathtaking views. With over 2,300 sq. ft. of thoughtfully finished living space, this home blends luxury, comfort, and style. The main level features two spacious bedrooms, two full bathrooms, and convenient main-floor laundry. The finished lower level adds a third bedroom, a full bath, and a home office that can easily function as a fourth bedroom. With direct access from the garage, the basement is ideal for in-laws or extended family. Upgrades throughout include engineered hardwood floors, smooth 9' ceilings with pot lights and designer fixtures, a fireplace with built-in shelving, and a custom 12' x 8' patio door that frames the open farm views. The foyer, bathrooms, and laundry area feature upgraded ceramic tile, and the trim and window casings have all been upgraded. The kitchen is a showpiece with quartz counters, white shaker cabinetry, a farmhouse sink, tiled backsplash, under-cabinet lighting, a gas range, chimney hood fan, stainless steel Maytag appliances, and a water line to the fridge. Downstairs, you'll find luxury vinyl floors, smooth ceilings, cinema pot lights, and a spa-like bathroom with heated tile and a glass shower. If you're looking for a move-in-ready home with top-tier finishes and peaceful surroundings, this one is a must-see. (id:50886)
Century 21 B.j. Roth Realty Ltd.
112 - 306 Essa Road
Barrie, Ontario
*2 PARKING STALLS INCLUDED* Welcome to The Gallery Condominiums -- Barrie's art-inspired condo community, where modern West Coast style meets thoughtfully curated design. Suite 112 is a beautifully upgraded and inviting ground floor unit, offering 1,374 sq. ft. of open concept living space, featuring 2 bedrooms, a den, and 2 full bathrooms. Perfect for those looking to downsize without compromise, this suite provides the ideal transition into condo living. Flooded with natural light from its south facing orientation, the oversized windows create a bright and airy atmosphere throughout. Enjoy serene views of the 14-acre forested park right from your bedroom windows. Step outside with ease through the patio doors onto your private terrace, a rare and convenient feature. Every detail has been carefully considered, with upscale finishes that include: 9' ceilings, Stainless steel appliances, Waterline to the fridge, kitchen backsplash, Glass-tiled walk-in shower in the primary ensuite, Designer lighting, Fresh paint throughout and much more. As a resident of The Gallery Condominiums, you'll also have exclusive access to the 11,000 sq. ft rooftop patio, a spectacular space to entertain, relax, and take in panoramic views of Barrie and Kempenfelt Bay. Located just minutes from Highway 400, shopping, dining, and the Rec Centre, this home blends luxury and convenience in one exceptional package. Welcome to elevated condo living. Welcome home. (id:50886)
Century 21 B.j. Roth Realty Ltd.
3327 Summerhill Way N
Severn, Ontario
Welcome to West Shore Beachclub all Season GATED COMMUNITY just 10 Minutes north of Orillia. This unique residential area has over 300 feet of shallow private sandy beach wiith Dock , Clubhouse with kitchen and lawn chairs , bathroom and fireplace. and firepit on the beach for those starry evenings. Just on the shores of Lake Couchiching.. Popular Dunes Model Bungalow with Separate Entrance to the Basement from the Garage is located on a corner Premium Lot. Main Floor features 2 Bedrooms 2 Baths.: Open Concept. Upgraded Front Door..9 ceilings.. California ,Shutters.. New Hardwood Flooring., Granite Breakfast Bar, backsplash, and Stainless Steel Appliances.. Gas Fireplace..8 Patio Doors off living Room, stackable Washer/Dryer. Spacious Primary Bdrm. w/door to deck. Primary ensuite offers separate Glass Shower and Jacuzzi Tub and Walk in Closet, Oak Staircase to Finished Basement with four piece bathroom and spacious bedroom, and huge Family Room. Freshly Painted. The Upgraded Exterior Features are Stone Walkway, Spacious wrap around Deck, that is ideal for Entertaining Friends and Family, underground sprinkler system, Beautifully Landscaped. Visitors Parking areas and Mail Box station steps away. This Community is UNIQUE! (id:50886)
Century 21 B.j. Roth Realty Ltd.
5 - 233 John Street
Belleville, Ontario
This stunning open-concept Victoria townhome is full of character and charm. Towering ceilings, 16 base boards and large windows on both levels that flood the space with natural light. Step inside through the elegant front door to a spacious foyer, powder room, and a stately, original staircase that sets the tone for the home. The main living area offers a bright, open layout with a generous living room and modern kitchen with center island perfect for entertaining or relaxing. The primary bedroom features a walk-in closet and direct access to the main bathroom and laundry nestled in the sought-after Old East Hill neighbourhood, close to downtown and just minutes from the 401, Bay of Quinte and the world-renowned wineries and beaches of Prince Edward County. Early possession possible if needed! Extensive renovating about 5 years ago while maintaining the charm of the past. All appliances and window coverings included. (id:50886)
Royal LePage Proalliance Realty
575 Riverbend Drive Unit# 2b
Kitchener, Ontario
Sales center, restaurant, fitness center, yoga studio, printing or publishing establishment, general office users, professional office user. NO DAYCARE TENANCY – LANDLORD WILL NOT DO ANY LEASEHOLD IMPROVEMENTS FOR A DAYCARE A USER. High profile and attractive office building in the Riverbend office node. This space can be demised in the following sizes, 10,000 sq. ft. upstairs, 10,000 sq. ft. main level, 5,000 sq. ft. upstairs, and 5,000 sq. ft. main level. The space can all be combined to accommodate a larger tenant. All utilities are included in the additional rent. Backing onto highway 85 expressway for great visibility and easy access to anywhere in the tri-city and also minutes to highway 7 to reach Guelph. This attractive gleaming-glass building provides an open floor plan and abundance of natural light. Easy access for employees to be close to restaurants and coffee amenities. Ample onsite parking and an elevator in the building. Scenic views are sure to impress anyone who chooses to make this their future work space. Available immediately. (id:50886)
RE/MAX Twin City Realty Inc. Brokerage-2
23 Sunshine Lane
Quinte West, Ontario
23 Sunshine Lane - This move-in ready bungalow offers 4 bedrooms and 3 bathrooms. Recent updates include fresh paint, new flooring, updated countertops and backsplash, plus a newly added basement bedroom and bathroom. The driveway has been freshly sealed. The home also features a fully fenced backyard, double garage, and an inground sprinkler system. Situated in a great neighbourhood, close to downtown and Hannah Park, this home is a must-see. (id:50886)
Royal LePage Proalliance Realty

