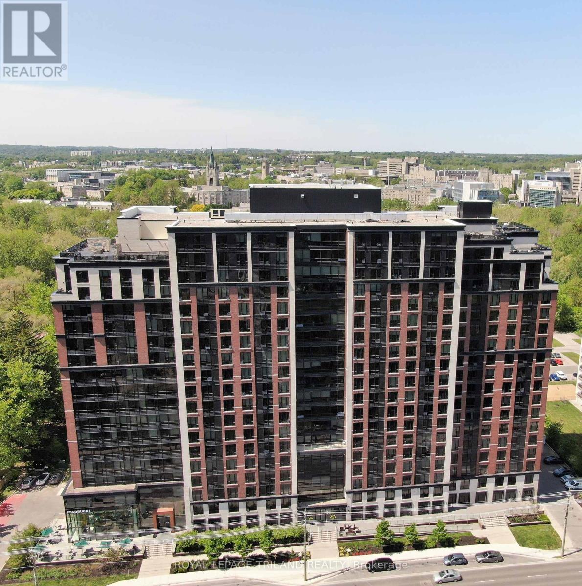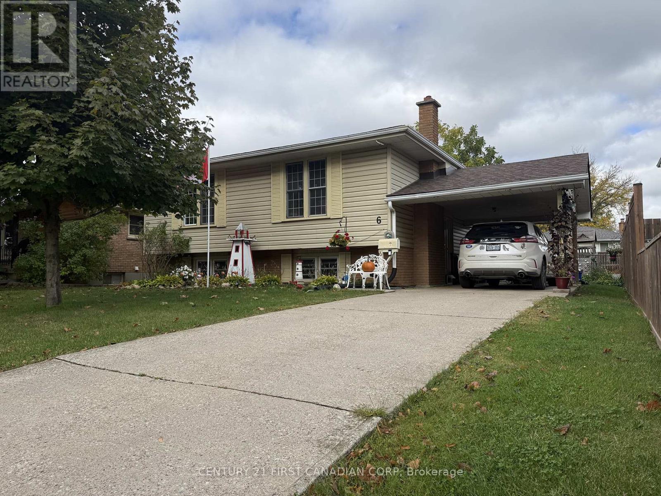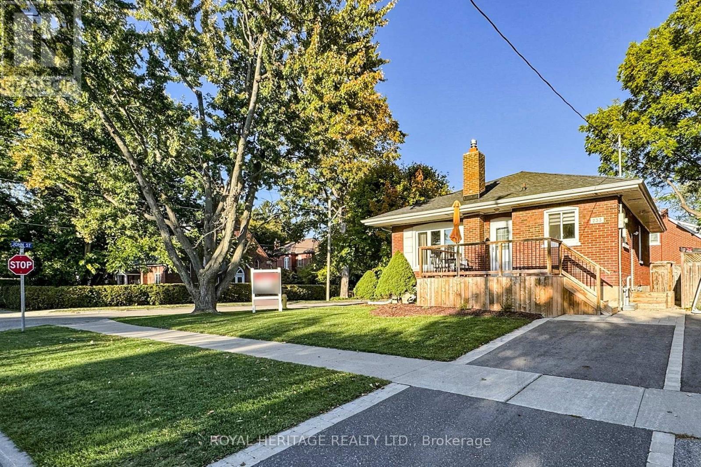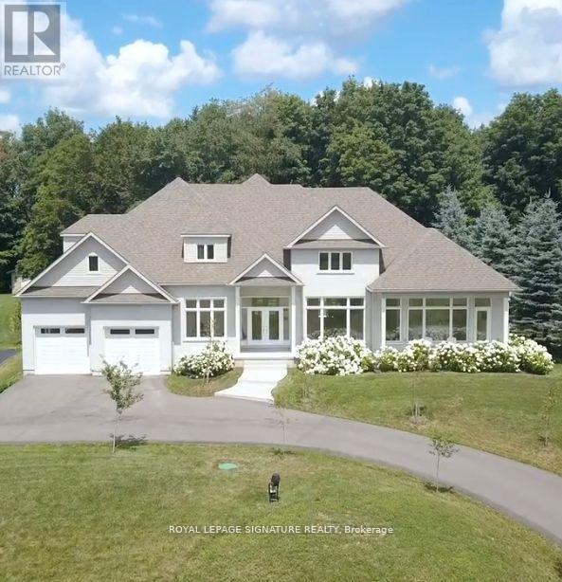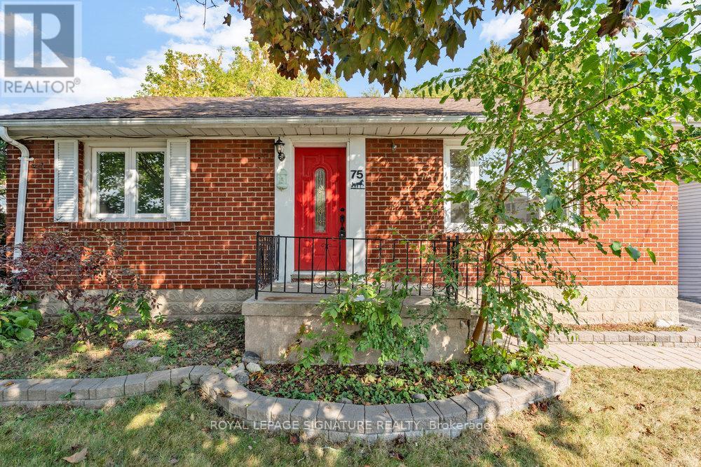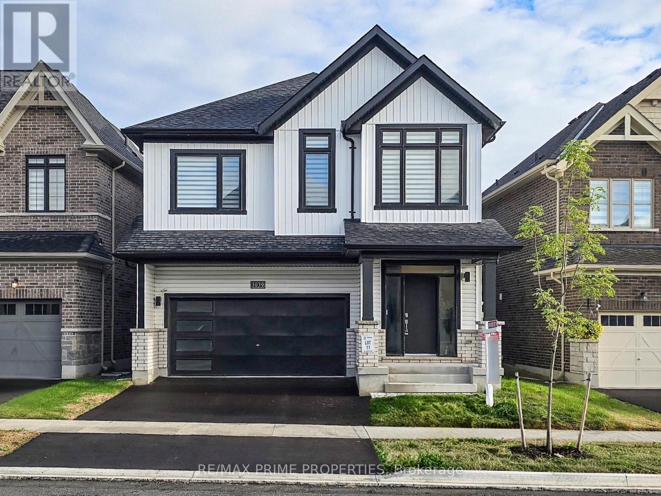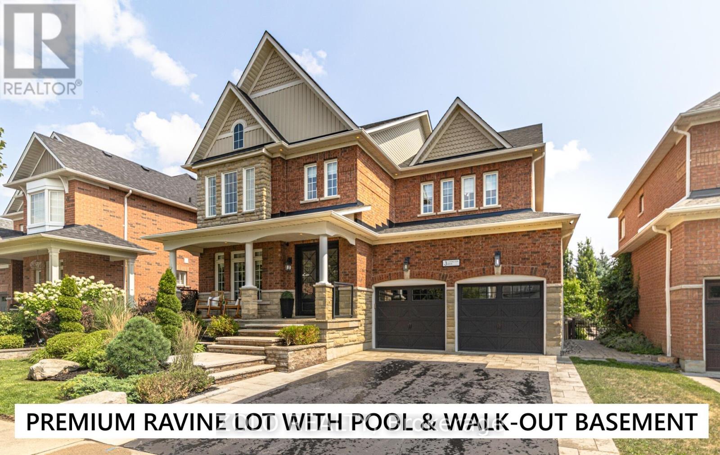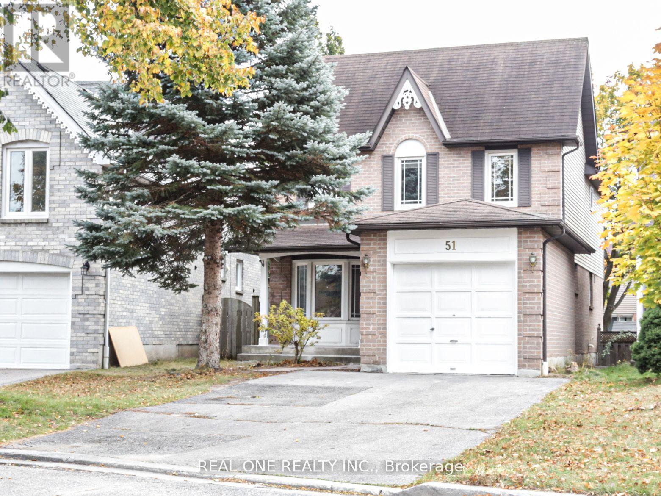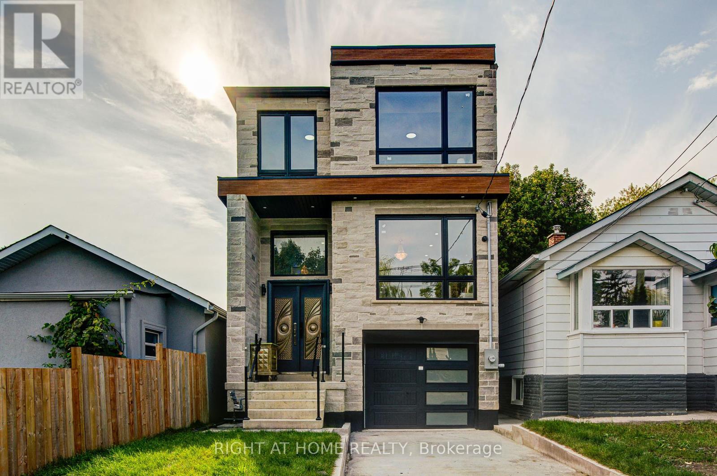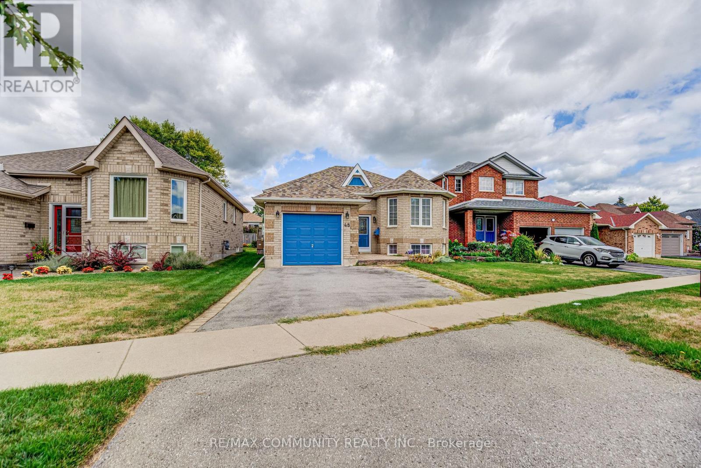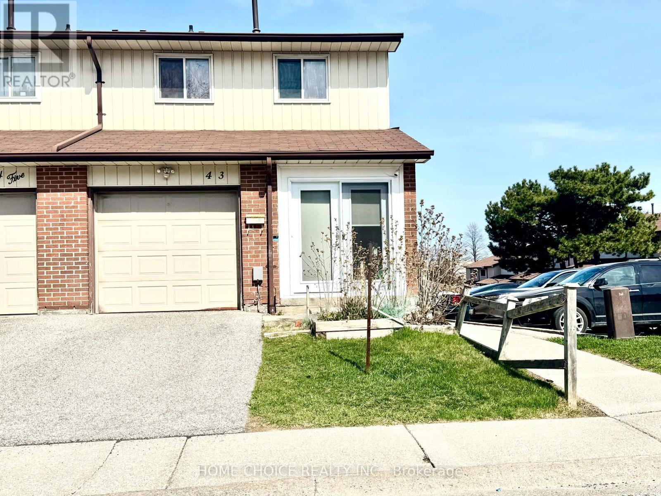806 - 1235 Richmond Street
London East, Ontario
Welcome to one of the largest two bedroom units, approximately 1020 SF, in the complex and it comes with underground parking. This is the premier building for student accommodation. This is a low-stress investment opportunity. Welcome to The Luxe, London's premier destination for Western students looking for a newer building within walking distance to Western. Onsite Starbucks, billiards lounge, games room, 24 hour fitness centre, yoga studio, 40 person movie theatre, roof top patio, spa lounge, extensive security cameras, a study hall and a full time onsite staff. This unit accommodates 2 people and features a gourmet kitchen with granite, expansive floor to ceiling windows, it comes fully furnished and in suite controlled heating. Heat, water, central air all included in condo fee. Beautiful views of Ross Park, the Thames River and the Thames Valley Bike Trails. Unit is leased until August 26, 2026. (id:50886)
Royal LePage Triland Realty
6 Spartan Drive
Brantford, Ontario
Perfect opportunity to own a spacious family home in one of Brantfords most sought-after north-end neighbourhoods Brier Park! Ideally located within walking distance to top-rated schools, parks, and shopping, this property offers the perfect blend of comfort, convenience, and investment potential. Key Features: Approx. 1,200 sq. ft. on main level + 1,200 sq. ft. finished basement plenty of space for the whole family!2 full kitchens and a separate side entrance ideal for multi-generational living, an in-law suite, or income potential. Shingles replaced in 2024, Newer windows, furnace, and central air for year-round comfort. Energy-efficient upgrades to help keep utility costs low. Generously sized principal rooms with great natural light. Located in a well-established, quiet neighbourhood known for friendly neighbours and mature trees. This is your chance to live in a prime Brantford location close to elementary and high schools, North Park Collegiate, shopping at Lynden Park Mall, and quick access to Hwy 403 perfect for commuters! With loads of living space, two kitchens, and flexible layout options, this home offers excellent value and endless possibilities for your family or as an investment. Don't miss out homes in Brier Park go fast! Schedule your private showing and see why this north-end gem checks all the boxes. Note: Photos are from when the home was previously vacant, video has been staged. (id:50886)
Century 21 First Canadian Corp
233 Palace Street
Whitby, Ontario
Turnkey legal duplex bungalow with over $100K in renovations since 2023. Fully updated including waterproofing (lifetime warranty), new windows bringing in abundant natural light, modern bathrooms, flooring, deck, landscaping, and heat pumps with air conditioning. All appliances new (except lower-level fridge & stove). Two separate driveways provide ample parking. Bright and inviting with flexible options for multi-generational living, rental, or a combination of both. Strong income potential - move in worry-free knowing all updates and maintenance have been done. See attached feature sheet for full list. (id:50886)
Royal Heritage Realty Ltd.
1507 Kodiak Street
Pickering, Ontario
Stunning custom-built bungaloft on a private, just over 1-acre hilltop lot in Claremont with 12 ceilings in the great room, 10 ceilings on main, and 9 ceilings in the finished walk-out basement. Floor-to-ceiling windows capture panoramic views of the rolling hills. Open-concept layout with hardwood floors, custom kitchen, 3 gas fireplaces, and a luxurious primary suite with deck access. The lower level basement features a complete in-law suite with 2 bedrooms, full kitchen, 3-piece bath, laundry, private entrance, plus an additional 1,200 sq ft of semi-finished recreational space already roughed-in for a home theater. Spacious heated 4-car garage with 11 ceilings offers exceptional convenience. A rare blend of elegance, space, and privacy just minutes from city amenities (id:50886)
Royal LePage Signature Realty
75 Westbourne Avenue
Toronto, Ontario
***Attention Builders, Investors, and End Users! Move-in ready 3 bedroom bungalow with an additional 2 bedroom in-law suite on a stunning 50 x 104 foot lot! The existing bungalow is freshly painted and features pot lights throughout, a bright kitchen with stainless steel appliances, large windows, and two spacious bedrooms, including a primary bedroom with a walkout to a deck and a massive den that can be used as an office, or walk-in closet. The finished basement with separate entrance adds valuable living space with two additional bedrooms, a second kitchen, a 3-piece bathroom, and a large rec room ideal for an in-law suite or rental potential. Severance has also been approved and finalized for this property! This is a fantastic opportunity to build two detached 2,170 sq.ft. homes on a gorgeous clear lot in the highly desirable Clairlea-Birchmount neighbourhood or apply for revision to build two 4-plex homes! Architectural plans and drawings are complete and approved for the construction of two modern 2-storey homes, each offering 2,170 sq ft of living space with 4 bedrooms, 5 bathrooms, integral garage, open concept main floor, high ceilings, and surrounding windows that flood the space with natural light. The homes are ready to build or you can maintain the existing well-maintained detached bungalow and build in the future! Don't miss this unique opportunity to live, invest, or build in one of Toronto's most sought-after pockets! (id:50886)
Royal LePage Signature Realty
1039 Thompson Drive
Oshawa, Ontario
You won't need to take care of this brand new house. It will take care of you! Light birch flooring, chunky granite counters, herringbone backsplashes, waffle ceilings, and a ton of other decadent extras to envelope you and your family in over 2805 sqft of luxury. Start in the formal Dining Room, where oversized windows and a coffered ceiling set the stage for everything from holiday dinners to cozy Sunday brunch. For easy hosting, you'll love the servery with a walk-in pantry that connects the Dining to the Kitchen. Meanwhile, your guests can flow from the Dining Room into the spacious Great Room the true heart of the home with its waffled ceiling, gas fireplace, and walkout to backyard deck. The chef-inspired Kitchen is a total head-turner: granite countertops, extended designer cabinetry, premium stainless steel appliances, and a central island with breakfast bar. Morning coffee is brighter in the sunny breakfast nook, where patio door opens to your deck for effortless indoor-outdoor living. Direct access from the double-car garage into a deluxe mud-room with ample storage. Upstairs is pure comfort. The primary suite is a retreat all on its own, featuring 2 walk-in closets and a dreamy 5-piece ensuite with a freestanding soaker tub, glass shower, and double vanity. The 2nd bedroom has its own private ensuite (perfect for teens or guests), while all bedrooms are spacious and full of closet space. Bonus points for the 2nd-flr laundry practical and pretty! The unfinished basement is wide open for your imagination home theatre, gym, playrm or ultimate hangout spot. Ideally located just minutes from Hwy 407, Costco, Walmart Supercentre, Durham College, and Ontario Tech, this beauty is tucked into a quiet, family-friendly pocket of North Oshawa. Escape the traffic and noise of the city and settle into a family-friendly neighbourhood where all the essentials are just minutes away. Chic, spacious, and oh-so-inviting this luxurious property is waiting to welcome you home. (id:50886)
RE/MAX Prime Properties
3 Covington Drive
Whitby, Ontario
Set on one of Brooklins most coveted streets, this exceptional Southampton Model Queensgate home offers over 4,000 sq. ft. of professionally designed & decorated luxury living space. Situated on a 50 ft lot backing onto greenspace, this home delivers both sophistication & serenity. The attention to detail is evident from soaring ceilings & rich hardwood flooring throughout to designer lighting & in-ceiling speakers that set the tone for effortless elegance. At the heart of the home lies the entertainers kitchen, outfitted with high-end appliances incl. a Jenn-Air fridge, wall oven, microwave, & Thermador cooktop. This culinary haven seamlessly opens to the oversized great room w/ gas fireplace, all overlooking the breathtaking ravine backdrop & walks out to custom Trex deck overlooking the Backyard Oasis. In addition to a separate Living & Dining Room, the main floor also features a home office (also ideal as a childrens playroom), a mudroom/laundry room w/access to a recently renovated garage. Upstairs, the primary suite is a true retreat, with tranquil ravine views, his-and-hers walk-in closets, & a spa-inspired 5-piece ensuite. Bedroom 2 enjoys its own 3-piece ensuite and walk-in closet, while bedrooms 3 & 4 share a spacious 4-piece Jack & Jill bath each with its own walk-in closet. The finished walk-out basement extends the homes entertainment space, a sprawling rec room w/built-in cabinetry, a wet bar & beverage fridge, plus an open games area ideal for hosting family gatherings or poolside celebrations. Step outside to your private backyard oasis, complete w/16 x 32 kidney-shaped in-ground pool, hot tub, pool cabana w/electrical, propane fire pit & extensive landscaping. All of this is within walking distance to top-rated schools & moments from downtown Brooklin, golf courses, the 407, shops, dining & more. Luxury. Privacy. Location. This is more than a home its a lifestyle. (id:50886)
Zolo Realty
51 Cornwall Drive
Ajax, Ontario
Rarely Offered Entire Property For Lease In Mature Central Ajax Neighborhood. This Charming 2 Storey Detached Home Has Been Thoughtfully Updated From Top To Bottom, Incl. A Modern Kitchen W/ Quartz Ctps & New Cabinets, 3 WRs, A MF Ldry Rm, Flr Throughout, Pot Lights, Ceiling Lights & Painted Walls. It Features A Large Living Rm W/ An Open Concept Dining Rm, A Sep Fam Rm, 3 Spacious BRs, Incl A Prim W/ A 4 Pc Ensuite & W/I Closet. Enjoy The W/O Deck Overlooking A Private & Fenced-In Pie-Shaped Backyard, Perfect For Relaxing. Attached Garage W/ Dbl Driveway Parks For 5. Close To The Ajax Go Station, Hwy 401 & 412, A Community Ctr & Park W/ A Creek, As Well As Shopping At Shoppers, Bestbuy & Costco, This Property Offers Both Modern Updates & A Prime Location. (id:50886)
Real One Realty Inc.
80 Haslam Street
Toronto, Ontario
Welcome to 80 Haslam Street in Scarborough, a meticulously designed new construction that seamlessly integrates style, comfort, and premium craftsmanship. This custom-built, detached residence in a mature area features four plus two bedrooms and four plus one bathrooms, with approximately 2300 square feet on the main and second floors, plus an additional 800 square feet in the basement. The modern kitchen features quartz countertops and a waterfall island. The kitchen, dining, and family rooms boast 13-foot high ceilings and ample windows, allowing for abundant natural light. Warm engineered hardwood floors extend throughout the sunlit living and formal areas, creating an inviting and sophisticated ambiance. Accentuated walls and carefully selected lighting provide a contemporary, ambient glow to every room. The heart of the home features a beautifully appointed kitchen showcasing high-end appliances, offering the perfect blend of functionality and sophistication for both daily living and entertaining. Conveniently located in a thriving neighbourhood, the property is just minutes away from the waterfront, beach, schools, parks, grocery stores, coffee shops, and shopping centers. The furnace, air conditioner, and hot water tank are owned. * Please note that the current property taxes are based on the previous property structure and are subject to reassessment.* (id:50886)
Right At Home Realty
48 Bloom Avenue
Clarington, Ontario
Looking for a beautiful and cozy home? 48 Bloom Avenue has it all! This stunning 2+1 bungalow offers the spaciousness of a modern home with the comfy appeal for a family setting. Great windows for natural light, amazing flow throughout the rooms and an incredible backyard for leisure hangouts or private gatherings. Nestled in a warm neighbourhood conveniently located close to parks, schools, places to shop and close to transit and highways. A beautiful finished basement completes this stunning home ready for new buyers, small families, couples ready to retire or investors. (id:50886)
RE/MAX Community Realty Inc.
43 - 30 Dundalk Drive
Toronto, Ontario
Welcome to this Well Maintained Bright corner Unit with 3Bedrooms + 1 Condo Townhome in aSerene and High Demand Location!!! This property suits for First Time Home Buyers andDownsizers nestled in a Family Neighborhood. Installed Enclosure Porch, Powder Rm, ModernKitchen, and Carpet Free home. Laundry Room in the Basement can be converted to Kitchen.Conveniently located near Kennedy Commons Plaza...Restaurants, Cafes, Grocery Stores & Etc.Steps to Ttc, Close to Hwy 401, School, Place of Worship and Shopping Mall. Shows VeryWell....MUST SEE!!! (id:50886)
Home Choice Realty Inc.
272 Taunton Road W
Oshawa, Ontario
Welcome to 272 Taunton Rd W, a well maintained Bungalow Detached on a fully Fenced Corner Lot with over 70 Feet of Frontage, 7 cars parking, and Premium Lot with complete backyard privacy in North Oshawa Neighbourhood! This home features 3 bedrooms, 2 full bathrooms, and a Separate Entrance to Finish Basement. Upgraded Kitchen with Quartz Centre Island and newly Installed Vinyl Flooring. perfect for families or retirees alike and fantastic opportunity for investors. Conveniently located close to Parks, Durham College, Public School, Oshawa Airport, Public transit and Amenities. MUST SEE!!! (id:50886)
Home Choice Realty Inc.

