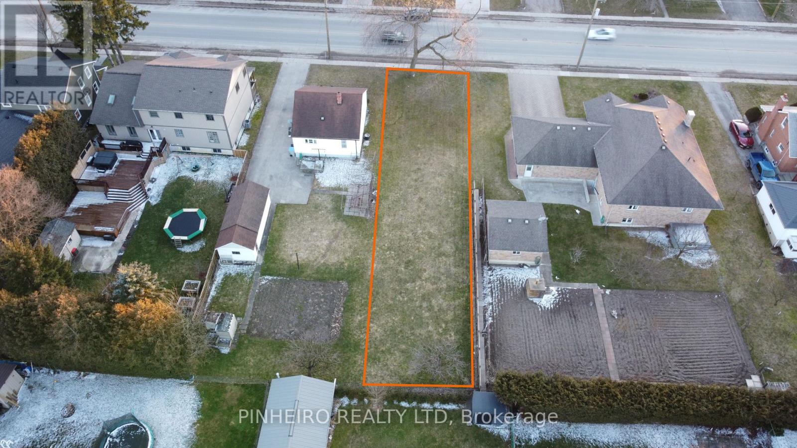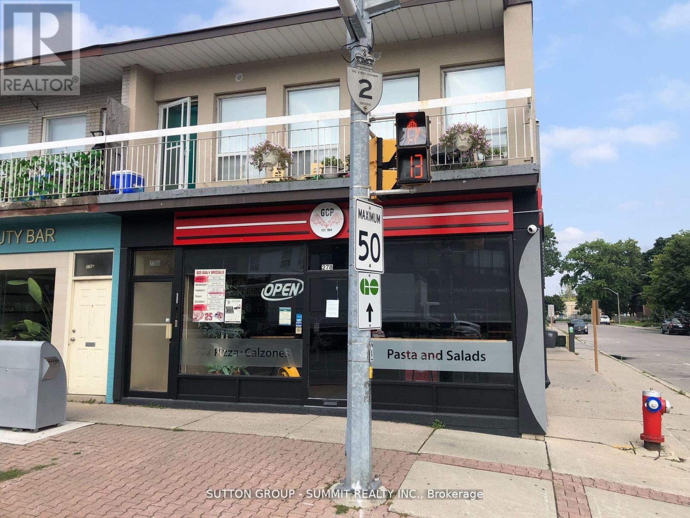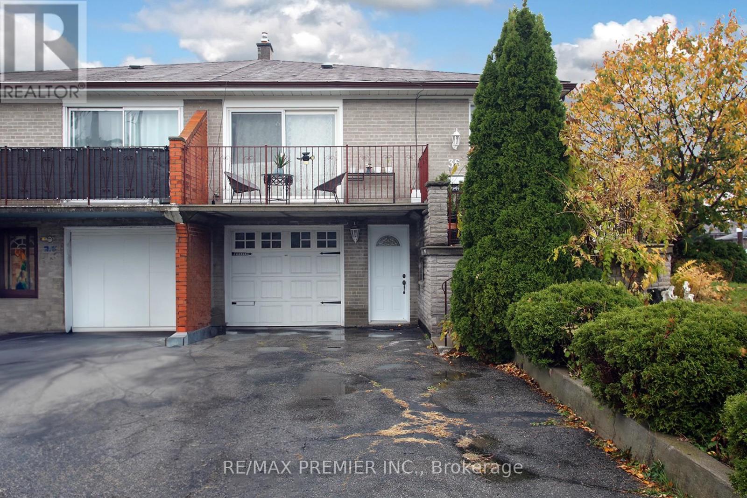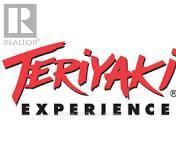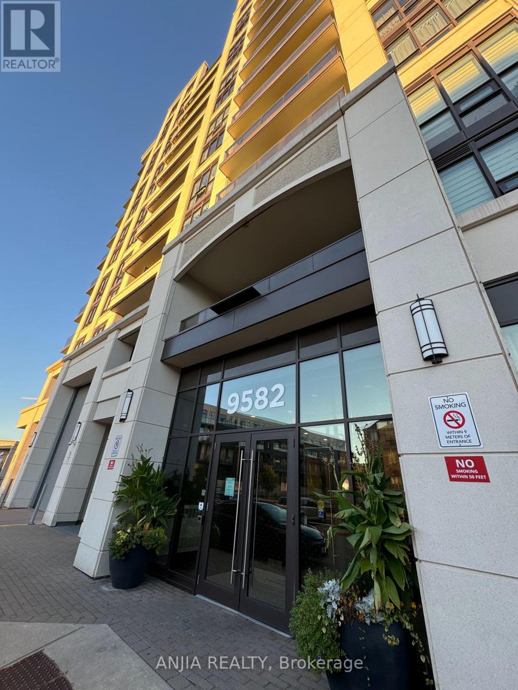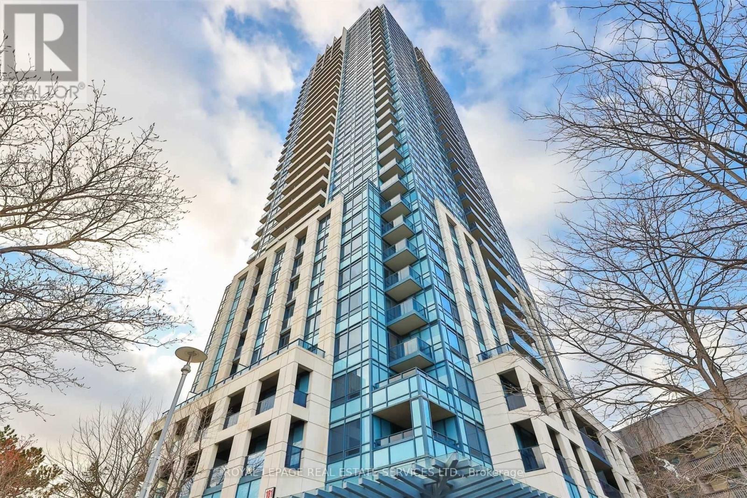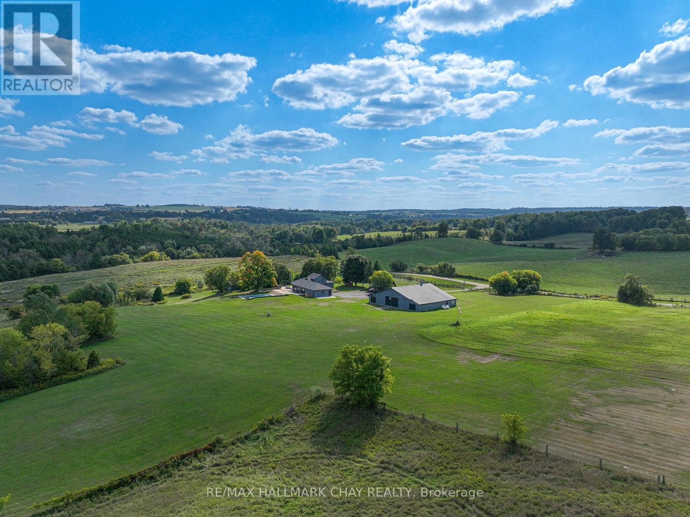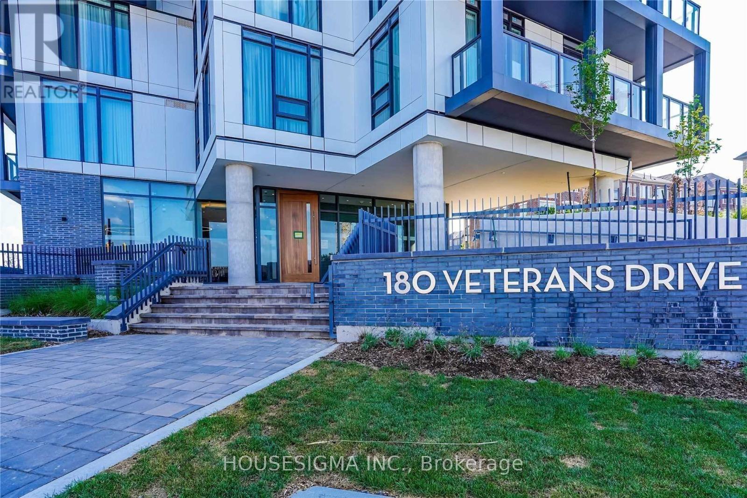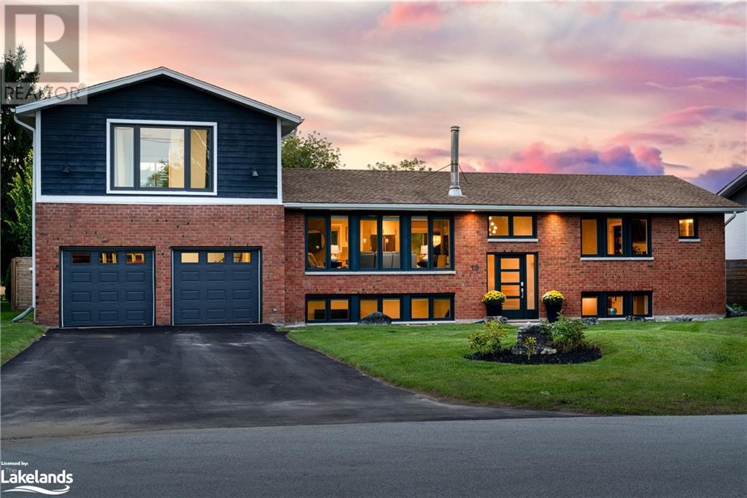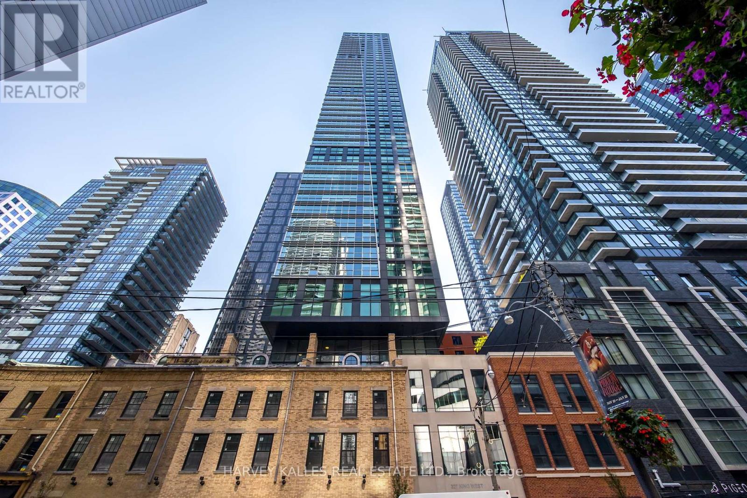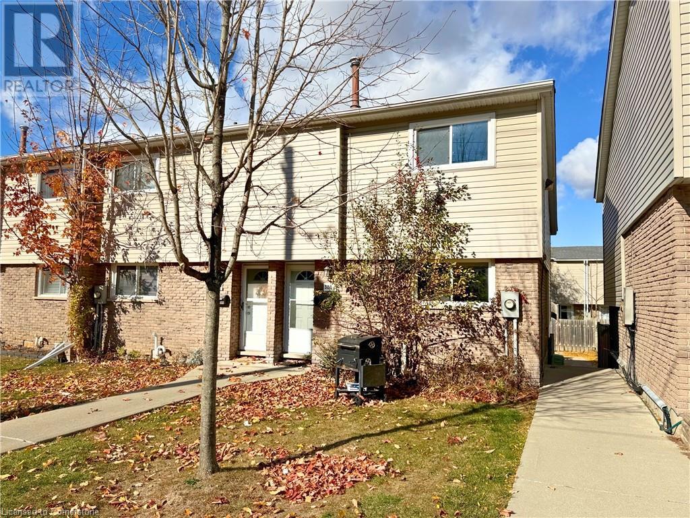50 Concession 2 And 3 Road W
Huntsville, Ontario
**Rare Opportunity!** Discover the chance to own a stunning 5-acre lot, located on a municipally maintained year-round road. Just minutes from the beautiful shores of Lake of Bays, this private, heavily treed property is perfect for building your custom dream home or Muskoka retreat. With hydro available at the lot line and Bell fibre internet in the area, you'll have all the modern conveniences you need. The driveway and culvert are already in place, making it easy to get started. Plus, you're only 8 minutes from the charming amenities of Baysville restaurants, boutiques, shopping, and activities while a quick 15-minute drive will take you to Huntsville. Enjoy easy access to snowmobile trails right at your doorstep! (id:50886)
Royal LePage Burloak Real Estate Services
24 Main - 577 Third Street
London, Ontario
A bright and roomy condo-townhouse ideal for families. This updated unit features 3 large bedrooms and 2 full bathrooms, offering plenty of space for comfortable living. On the main floor, enjoy a spacious kitchen, dining area, and a convenient 3-piece bathroom. Upstairs, you'll find three generous bedrooms with ample closet space and a full 4-piecebathroom. (id:50886)
Save Max Real Estate Inc.
Save Max Supreme Real Estate Inc.
22566 Adelaide Street N
Strathroy-Caradoc, Ontario
Investment opportunity or Dream Home building Lot! This property has a variety of opportunities for an excellent return on investment. Located on a huge 91.5' x 165' lot in Mt. Brydges, close to an Elementary School, Park and Community Arena. The 1.5 storey home features 2 bedrooms off the main floor living space with a staircase to a large loft living room and a 3rd bedroom. Plus a partially finished full basement that adds to the ample living space. Additional features include a detached single garage with hydro and a concrete driveway. The property was recently approved by the township for severance of a 42 x 165 parcel of land on the northside of the home with services at the road. Multiple options to choose from, whether that's renovating the existing home, severing the land into two lots or even crafting a brand-new oasis from scratch. (id:50886)
Pinheiro Realty Ltd
108 - 480 Gordon Krantz Avenue
Milton, Ontario
Be the First to Call this Brand New Ground Floor 3 Side Open Corner Unit Home ! This Spacious 2+1 Bedroom, 2 Full Bathrooms, 1360 Sq.Ft including a Generous 450 Sq.Ft. Terrace. Designed with High End Finishes and Featuring Large Windows, this Unit is filled with Natural Light and has no carpet throughout. The Open Concept Kitchen, complete with Stainless Steel Appliances and an Island, flows seemlessly into the Spacious Living and Dining Area. The Primary Bedroom offers 2 Large Windows, a Walk-In Closet and a Spa Like Ensuite with a Stand Up Shower. The 2nd Bedroom also has 2 Large Windows bringing in Ample Light. There's a Den ideal for an Office along with a Separate Laundry area and a Main Bathroom. **** EXTRAS **** ** Utilities are Extra ** High Speed Internet for One Year ** Close to All Amenities, Restaurants, Park, Schools, Hospital, Transit and Highways ** (id:50886)
Ipro Realty Ltd.
157 - 1575 Lakeshore Road W
Mississauga, Ontario
Beautifully Maintained Unit, Good As New. Located In A Low-Rise Building In Sought After Lorne Park Community. The Craftsman Is A Sprawling Location Fronting Lakeshore Walking Distance To Lake And Jack Darling Park. Close To Walking Trails, Public Transport And Go Train Nearby. Close To Most Amenities: Retail Shops, Place Of Worship, All Schools, Community Centre, Qew. Mere 20 Mins To Via Go Or Hwy. Rare Unit Of Approx. 600++ Sq Plus Amazing 350 Sq Ft Patio. High 9' Ceilings. **** EXTRAS **** Pictures Taken Prior To Previous Tenant Move Out. Premium Kitchen Appliances, Glass Tile Back Splash And Granite Counter Top. (id:50886)
Sutton Group Realty Systems Inc.
509 - 1040 The Queensway
Toronto, Ontario
Perfect Opportunity To Lease An Immaculate Two Bedroom & Two Full Bath Unit That Offers Ample Space, Open Concept Living And A Large Walkout Balcony. Prime Location In Sought After Islington Village. Mere Minutes To Downtown Toronto, Kipling GO Station & Gardiner Expressway. Steps To Public Transit, Subway Station, Restaurants & Movie Theatre. Nearby Sherway Gardens Mall, Walmart And Costco. Laminate Flooring Throughout With Neutral Colour Paint. Amenities Include Gym, Pool, Visitor Parking, And Concierge. (id:50886)
Sutton Group Realty Systems Inc.
278 Lakeshore Road E
Mississauga, Ontario
Location Location Location !!! Prime Port Credit Corner Property Recently Renovated. Offers Large Retail unit with two fully renovated two-bedroom upper-level air-conditioned apartments. 6 Parking spaces. All Units are Separately metered. Great potential in the Prime Area of Port Credit. **** EXTRAS **** 2 fridges, 2 stoves, 2 OTR microwaves, Central A/C, Gas Furnace, Washer, Dryer (id:50886)
Sutton Group - Summit Realty Inc.
50 Dinnick Crescent
Orangeville, Ontario
Priced to Sell! Opportunity knocks with this absolutely stunning premium corner lot, 4-bedroom detached home in a quaint Orangeville neighbourhood. Main floor open concept with gas fireplace, eat in kitchen and walk-out to private deck and pergola. Featuring a private loft style, primary bedroom oasis, with vaulted ceilings, and its own 4 pc en-suite with soaker tub. Lots of room for extended family or in-law potential with a professionally finished 2 bedroom, 5 pc bath, walk-out basement. Featuring gleaming porcelain tile, open concept layout and separate laundry. Come check out this amazing home with over 2500sqft of above ground living space. (id:50886)
Sutton Group Incentive Realty Inc. Brokerage
79 Stamford Street
Breslau, Ontario
Welcome to the fabulously built two-story detached home with Lots of upgrades, nestled in a friendly neighbourhood located between Kitchener/Waterloo and Guelph in Breslau. This home boasts a huge fenced backyard and a deep lot measuring 114.70 feet. The carpet-free main floor features a gas fireplace in the great room with pot lights, nine-foot ceilings throughout, and an abundance of natural light. The spacious open kitchen includes a central island and a breakfast area. Stained Oakwood stairs lead to the main floor. The primary bedroom has a walk-in closet and a stunning five-piece ensuite bathroom with a soaker tub.A separate laundry room is located on the second level, along with two good-sized bedrooms, JUST 5 MINS stroll from a primary public school Providing convenient access to the parks, trails, Breslau Community Center with new splash pad and EarlyON (10 min walk). Anticipated upcoming Go Train station. This property blends comfort with exceptional accessibility. (id:50886)
Homelife Miracle Realty Brampton
36 Newlin Crescent
Toronto, Ontario
Immaculate Semi-Detached Raised Bungalow On A Corner Lot Of A Family Friendly Neighborhood In The Heart Of Downsview! Features Hardwood Floors Throughout A Sun bright Living/Dining Room And Spacious 3 Bedrooms With Primary 2-Pc Ensuite And 1 Full Bath On Main Floor. Finished Basement Apartment With Sep Entrance Has 2-Bdrm, Full Bath, And A Kitchen For A Great Income Potential. Newer Windows, Fenced Backyard, Built-In Single Garage, And 6 Car Driveway. Steps To TTC And A Short Distance To Schools, Shopping Plazas, Parks, And Places of Worship. Whether you Are An Investor, a First-Time Buyer, Upsizing, Or Downsizing, This Is An Ideal, Move-In Ready Property! Minutes Away To York University, Downsview TTC Station, Downsview Park and New Concert Venue, Humber River Hospital, And Yorkdale Mall! **** EXTRAS **** Main Floor Fridge (2024), Basement Fridge, 2 Stoves, Built-In Dishwasher, Washer (2024), Dryer, Existing Electric Light Fixtures, All Window Coverings, Central Air Conditioning, Furnace (2021), Electric Fireplace. (id:50886)
RE/MAX Premier Inc.
26 Bluewater Crescent
Brampton, Ontario
Spacious and Stunning Detached in the Heart of Fletchers Meadow! Approximately 2400 square feet with a two bedroom, two bathroom legal basement apartment with 2 separate entrances. Upgraded kitchen with center island, stainless steel appliances with walk out from kitchen to a beautiful landscaped oasis! Nine foot ceilings throughout main floor, master bedroom has 5 piece en-suite with separate shower and oval tub. Legal basement apartment (with own mailbox address) with two bedroom and two separate baths (currently rented for $2400.00 a month). Two Separate Laundry rooms, Garden shed and beautiful covered patio in backyard with pattern concrete throughout the exterior of house with pot lights and security cameras. **** EXTRAS **** All appliances, all electric light fixtures, all window coverings, crown molding thru out ,hot water tank , legal basement apartment with certificate. (id:50886)
Right At Home Realty
F008 - 509 Bayfield Street
Barrie, Ontario
Teriyaki Experience Franchise Business Located in Food Court of Very High Traffic Shopping Centre(Georgian Mall)in Barrie, Long Lease Until June-2032, high profit Margin, Low Food Cost,Easy to Operate, Food Court Location, Great Opportunity to Own Your Own Business, All Fixtures, Chattels And Fittings Included With Sale ,Full Training & Support Provided from Franchisor, Hours open Weekdays from 10:30-8:30,Saturday 11-6,Sunday from 10-5,Absentee Owner. **** EXTRAS **** All Business Number Are Provided By Seller And Listing Agent Has Not Verified Accuracy, Buyer And Buyer Agent Are Advised To Do Proper Due Diligence. (id:50886)
Landview Realty Ltd.
18 Nelson Street
Clearview, Ontario
Welcome to this delightful raised bungalow, nestled in the heart of charming Creemore! Sitting on a spacious 80 ft x 125 ft lot, this home has everything you need for comfortable, easy living. The backyard is a private oasis with a heated pool and hot tub perfect for relaxing or entertaining! Inside, you'll find a total of 2995 square feet of bright and airy living space. The open-concept layout makes family time or hosting a breeze, with a kitchen that features a central island and a large living room with windows that let the sunshine pour in. The main bathroom offers a spa-like retreat with its deep-soaking tub, while the primary bedroom has its own 3-piece ensuite for added privacy. There's another cozy bedroom for guests or family, too! Head downstairs to the fully finished basement, where large windows make it feel open and inviting. With a comfy family room complete with a freestanding woodstove, a bonus room that can be an office or workout space, an additional bedroom, and a 3-piece bath, there's room for everyone. And the best part? A legal, self-contained apartment above the double-car garage! This bright unit has its own bedroom, bathroom, kitchen, laundry, and a large deck that overlooks the beautiful backyard, complete with a custom built spiral staircase and a separate staircase from inside the garage. Its ideal for guests, family, or extra income! The backyard is your own private retreat, with a fenced yard, vegetable gardens, and colorful flower beds. Some most recent updates include fresh paint, 2021 windows and front door, 2022 shingles over the garage, stainless steel appliances in main house, upgraded attic insulation 2024, and a brand new 2-ton central air conditioner. Everything is move-in ready just bring your things and settle into this lovely Creemore home! Close to Devil's Glen, Mad River Golf, The Blue Mountains, Collingwood, Trails and 90 min to Pearson Airport. (id:50886)
Sotheby's International Realty Canada
508 - 6 David Eyer Road
Richmond Hill, Ontario
Brand New, Spacious 1 Bedroom Plus Large Den with 1 Parking and 1 Locker at Elgin East. ModernOpen Concept Living Area With 9' Ceiling, Approx 650 Sq.ft. plus large Balcony with unobstructed FOREST views. Built-in paneled appliances, Quartz Countertops, Nice Condo Amenities* Including Concierge,Piano Lounge, Party Room, Outdoor BBQ, Theatre, Hobby Room, Gym & Yoga Studio. Close to Richmond Green, Library, Community Centre, Arena, Shops, Restaurants, Hwy 404, Lake WilcoxPark. MOVE IN READY, ALL CURTAINS INCLUDED. **** EXTRAS **** Tenant pays for Hydro & Water (Metergy Account) + tenant insurance. Internet is included(Rogers Incentive upto 12 months) (id:50886)
Homelife Landmark Realty Inc.
1010 - 9582 Markham Road
Markham, Ontario
Bright & Spacious 1Bedroom Unit In Markham. Spectacular, Unobstructed East View With Lots Of Sunlight And Zebra Blinds. Great Modern Layout. Updated Kitchen With Granite Counter And Backsplash, Stainless Steel Appliances, Mirrored Closet. Updated Stand Up Shower With Frameless Glass Door. Fully Furnished. Perfectly Located Within Walking Distance To Many Shops, Restaurants, Schools, Parks, Mount Joy Go Station And Much More. Amenities Include Gym/Exercise Room, Pool, Hot Tub, Sauna, Concierge And A Meeting/Party Room. Must See! **** EXTRAS **** Please Take of Shoes & Turn off All Lights. (id:50886)
Anjia Realty
123 - 80 Burns Boulevard
King, Ontario
**Beautiful modern 675 sq ft main flr bedroom suite boasting a spacious 400 sq ft private terrace!** Suite also boasts 10 Ft ceilings, hardwood floors, crown moulding thru'out, fireplace & custom cabinetry. Kitchen comes w/ tall uppers, stainless steel appliances & granite countertop. Spacious front foyer has a large walk-in closet/storage. Ensuite Laundry c/w newer washer. Enjoy entertaining on your large private terrace in luxury! Building amenities include security, indoor pool, exercise room, rec room, sauna and more. Mins To Hwy 400, transit & restaurants. (id:50886)
Right At Home Realty
Bsmt - 11 Flerimac Road
Toronto, Ontario
A bright and gorgeous 2 br/2 br basement apartment with 2 Steps to the big and beautiful back yard almost W/O, with lots of windows located in a very quiet and family oriented neighborhood 2 mins walk to the bus station, and 5 mins walk to the grocery store, close to schools, U of T , College, Pan am, 401, Go station, Water Front, Library, community center, many many plazas, parks, gym, and worship places, for lease. **** EXTRAS **** Stove, Fridge, Washer/Dryer, all light fixtures, and combined smoke alarm and carbon monoxide detector. (id:50886)
Homelife Today Realty Ltd.
310 - 3850 Finch Avenue E
Toronto, Ontario
Well-Renovated; Absolutely Move-In Condition; Bright Rooms; Free Ample Parking Space For Visitors And Tenants; Water, Gas, Hydro, And T.M.I. Are All Included; (id:50886)
Bay Street Group Inc.
412 - 181 Wynford Drive
Toronto, Ontario
Beautiful Contemporary Unit With Rarely Available Private Terrace, 215 Sq Ft (Approx) With Gas Barbeque Hook Up! One Of The Few Units With This Amazing Feature. Yes It's Amazing, You Can Just Walk Out To Your Private Terrace/Entertain/Bbq/Sun Bath Etc. Great Kitchen W/Centre Island & Granite Counters, Ungraded Appliances. 2 Parking Spaces And 1 Locker. Great Building & Great Location. Easy Access To Don Valley Parkway, Shops @ Don Mills, Aga Khan Museum. (id:50886)
Royal LePage Real Estate Services Ltd.
506 Trilby Court
Nepean, Ontario
OPPORTUNITY KNOCKS! Corner pie shape lot for your custom-built home in prestigious Cedar Hill area and on quiet court! Onassa Springs offers you a great Estate living with walking distance to Cedar Hill Golf course, Man made ponds, NCC beautiful natural parks , 5 minutes drive to Hospital and 20 minutes drive to Downtown Ottawa, 15 minutes to Kanata High tech with easy access to 416. Seller and listing agent can help you for building on this great lot! Make sure you see it today! (id:50886)
Power Marketing Real Estate Inc.
2232 River Mist Road
Nepean, Ontario
Welcome to 2232 RIVER MIST RD, a Mattamy built bungalow with loft located in the Half Moon Bay Neighbourhood.This home features 9 ft ceilings.The main floor features a front home office (or bedroom), formal dining room, & an open-concept kitchen / living room and the primary bedroom with walk-in closet and 5pc ensuite bathroom.Upstairs offers a bright loft, 2 additional bedrooms & a full bathroom.You can enjoy a large family room with an additional bathroom & room on the basement. The private backyard is perfect for relaxation & entertainment. Minto Recreation Centre and a nearby pond that can be seen from the backyard.Close to bus stops playgrounds, schools, Golf course, shopping center, and movie theater. (id:50886)
Home Run Realty Inc.
30 Tuna Court
Hamilton, Ontario
This inviting semi-detached raised bungalow offers versatile living space and modern amenities, perfect for families or multi-generational households. The main level features three bedrooms, ideal for comfortable family living, alongside a beautifully appointed full bathroom. The updated kitchen boasts contemporary finishes, providing ample cabinet space and functionality. An attached garage offers direct access to the home, ensuring secure parking and additional storage options. On the lower level, you'll find an in-law suite with its own kitchen, making it ideal for extended family or guests. This level also includes a cozy family room and a bonus room, offering flexible space to suit your needs. A three-piece bathroom and a dedicated laundry area complete the lower level. This home is a fantastic blend of functionality and comfort, ready to meet all your needs in a desirable area on the Hamilton mountain, close to schools, highway access and transit. (id:50886)
Chase Realty Inc.
230 Flood Avenue
Clarington, Ontario
BRAND NEW NEVER LIVED IN PROPERTY located in Highly Sought after Family-Friendly Neighbourhood in Newcastle, Ontario. 230 Flood Ave is a beautiful 5-bedroom, 4.5 bathroom home. The Main Floor Features a Spacious Living room with a Cozy Fireplace, a Modern Kitchen with all Stainless Steel Appliances. Upstairs, you will find a Master bedroom with His & Hers Walk-In Closets and an Ensuite Bathroom. Additionally, there are 3 more rooms each containing Spacious Closets & Ensuite Bathrooms. This Home is conveniently located near Schools, Parks, Newcastle Golf & Country Club, Recreation Centre & Highways. (id:50886)
RE/MAX Ace Realty Inc.
322 Rudar Road
Mississauga, Ontario
Charming Brick Bungalow, Centrally Located . Available For Lease Immediately. This Bright And Clean, 3 Bedrooms Family Home Includes A Professionally Finished Basement And An Abundance Of Storage Space. Main Floor Kitchen Has Eat-In Area, And A Large Open Concept Living/Dining Room. Exclusive Use Of Large Backyard With Covered Patio. 4 Vehicle Driveway Parking. (id:50886)
RE/MAX Real Estate Centre Inc.
301a - 2904 South Sheridan Way
Oakville, Ontario
Medical/professional office, boasting an updated versatile space with flexible zoning. This unit can be tailored to suit a variety of business needs, from executive suites to collaborative work areas. Situated in a prime location with easy access to the QEW/403 and amenities, this property provides unparalleled convenience for both clients and employees. Street facing signage and exclusivity available. Public elevator and plenty of parking in the rear lot. (id:50886)
Royal LePage Burloak Real Estate Services
2470 Meadowood Crescent
Oakville, Ontario
Stunning Brick Bungalow / Building Lot in the heart of Bronte. One of the nicest streets in one of highest sought areas of Oakville. This building lot is almost 8000 total sq ft. - perfect for your dream home or next investment. Situated on a quiet, family-friendly Cul de Sac, steps to park &playground. Walk to Bronte Village - restaurants, shops & services. Surrounded by multi million dollar custom-built homes. Awesome neighbours - you'll love the annual late summer street party!Priced to sell! (id:50886)
New Era Real Estate
1605 - 9235 Jane Street
Vaughan, Ontario
Stunning Sub-Penthouse With Unobstructed South Western Views! A Very Special corner unit with expansive 160 Sq Ft wrap around balcony & Two Underground Parking Spots! Enjoy Sunrise/ Sunsets & CN Tower Skyline Views all from your own condo! Very Bright Condo with 9' Smooth Ceilings & Floor to ceiling Windows. Wide Open Floor Plan Approx 1,200 Square Feet w/ Two (2) Large Bedrooms & Two (2) Full Bathrooms. Modern White Kitchen with Quartz Counters/ Stainless Steel Appliances & Large Pantry for all your storage! Brand New Laminate Flooring Throughout. Full Sized En Suite Laundry. Two (2) Underground Parking Spots. Luxury Living Lifestyle! **** EXTRAS **** State-of-the- art Amenities; Gym, Games Room, Billiards, BBQ Deck & Surrounded by 20 acres of greenspace! Visitor Parking. Luxurious Lobby w/ Full Time Concierge. Walk to Vaughan Mills & All Major Shopping! (id:50886)
RE/MAX Hallmark Chay Realty
1701 - 7601 Bathurst Street
Vaughan, Ontario
Penthouse North East w Partial South Exposure. Fantastic New Renovations!!! Amazing full Kitchen upgrade w Double Sink, Brand New Stainless Steel Appliances, Caesar Stone Countertops, Backsplash, Kitchen with Picture Window, Cupboards, Charging station. Dining Room with Window, Chandelier, Open concept into Living room. Living room has Picture window, High Ceilings approximately 9 feet laminate flooring. Upgraded Electrical & pot lights throughout kitchen, bedrooms & bathrooms. Primary suite has Large Picture Window. Walk-in Closet, Organizer built-in Drawers, lots of storage. Beautifully Renovated three piece Ensuite w high ceiling. Walk-in shower, shower niche, porcelain tiles, vanity, fan. Second bedroom has picture window, Built-in Closet Organizers with Full Length Doors in closet approximately 9 feet high. Double Closet with shelves, drawers and hanging space. Linen Closet, Full Size Washer Dryer, Laundry room with built-ins with cupboards. Second 3 piece bathroom, Shower Stall, Shower niche, porcelain tiles, Vanity with organizer. Amenities: Party room, Gym, Outdoor Swimming Pool, Tennis Courts, Squash Courts, Indoor Basketball. Fantastic Location. Walkable to the shops at the Promenade, Parks, Public Transit, Nearby Thornhill Golf Course, and So Much More!! **** EXTRAS **** Shabbat Elevator, 24 Hour Security. Utilities and Internet included in Maintenance Fees. (id:50886)
Mccann Realty Group Ltd.
32 Richard Boyd Drive
East Gwillimbury, Ontario
Discover this stunning semi-detached residence nestled in the vibrant, fast-growing community of Holland Landing, East Gwillimbury. Built by the esteemed Rosehaven Homes, this exceptional property offers over 2,300 sq. ft. of luxurious living space above ground, with an additional 1,000+ sq. ft. in an unfinished walkout basementready for you to customize into your dream space. This home has been meticulously maintained by the current owner and showcases over $100K in premium upgrades. Step into the welcoming foyer, adorned with elegant porcelain tiles, and be captivated by the upgraded kitchen, featuring custom cabinetry, upgraded countertops, and a built-in microwave. Throughout the home, high-end engineered flooring provides a seamless blend of beauty and durability.The second floor has been thoughtfully enhanced with an additional bedroom, perfect for a growing family or guest accommodations. Convenient direct access from the garage into the home adds a unique touch of practicality. Positioned on one of the largest lots in the neighborhood, this residence is truly a rare find. A hallmark of this property is the abundant natural light, courtesy of its east, west, and south-facing windowsoffering sun-filled living spaces throughout the day. Beyond the homes walls, enjoy the convenience of nearby amenities, including the Holland Landing Public Library, Community Centre, and a wide range of retail options such as Costco, Walmart, and Upper Canada Mall. With quick access to Highways 404 and 400, commuting is effortless, making this the ideal location for modern living. Dont miss the opportunity to own this extraordinary home. Schedule a viewing today and experience the unparalleled quality, comfort, and community that Holland Landing has to offer. **** EXTRAS **** Great builder, Great layout, one of the largest lot on the street (id:50886)
Exp Realty
334 Arlington Avenue
Toronto, Ontario
Opportunity Awaits In This Charming, Detached 3-Bedroom Family Home Nestled On A Peaceful Street In The Heart Of Humewood, Just Moments From The Lively St. Clair And Bathurst Area. This Home Welcomes You With Spacious Principal Rooms On The Main Floor, Giving A Classic And Beloved Touch. The Second Floor Has A Roomy Primary Suite, Two Additional Bedrooms, And A Full Bathroom. Downstairs, Enjoy A Large Rec Room, Laundry Room, And A Convenient Separate Entrance. Well-Maintained And Ready For Move-In, This Home Provides Both Comfort And Convenience, Surrounded By Parks, Shops, Restaurants, Schools, And More. A Must-See For Anyone Looking To Become Part Of A Cherished Community! **** EXTRAS **** All Existing Appliances. (id:50886)
Harvey Kalles Real Estate Ltd.
146 - 17 Old Pine Trail
St. Catharines, Ontario
Great Property, Renovated Basement! Very Well Maintained Unit With An Updated Kitchen. Enjoy Convenient living in North End St. Catherines with this beautifully finished 3-bedroom, 1-Bathroom Townhouse With a Nice Patio! In a well-managed complex, you'll enjoy hassle-free living with exterior maintenance taken care of. Located in a prime spot near shopping, restaurants, public transit, and the QEW highway. **** EXTRAS **** All Existing Appliances, Fridge, Stove, Washer, Dryer. All Existing Electrical Fixtures. (id:50886)
Atv Realty Inc
956249 7th Line
Mulmur, Ontario
Discover a unique opportunity to own an expansive 100-acre estate, perfectly blending luxury living with outdoor adventure. This property features a private federal airport complete with a spacious hangar, making it ideal for aviation enthusiasts and entrepreneurs alike. As you enter the estate, you'll be captivated by the beautifully renovated home, showcasing modern finishes and an open-concept design. With ample natural light, the living space flows seamlessly into a gourmet kitchen, perfect for entertaining, and you can finish off your night in the games room while enjoying a cocktail. The main floor primary suite, is perfect place to rest your head, featuring a spa like ensuite bath. Step outside to your own backyard oasis, featuring an inviting in-ground pool ideal for gatherings or to be enjoyed on a quiet retreat, while you take in the beautiful views of your property. Meander through the property and you will find a picturesque river, providing a relaxing and a tranquil setting or for the thrill-seekers, a professionally designed go-kart track offers fun and excitement right at your doorstep. This estate is not just a home; it's a lifestyle. Whether you're flying out for business, hosting family and friends, or simply enjoying the natural beauty that surrounds you, this property offers endless possibilities. Don't miss your chance to own this one-of-a-kind retreat! **** EXTRAS **** Home Recently Fully Renovated. Large Hanger. Federal Airport w Airstrip. Multiple Barns & Outbuildings. Trails Throughout. Stream on the Property. Oversize Attached Garage. Huge Back Deck. Great Home to Entertain. Close Proximity to the GTA (id:50886)
RE/MAX Hallmark Chay Realty
729 - 830 Lawrence Avenue W
Toronto, Ontario
This Unit Provides An Exceptional Opportunity For End Users And Investors Alike. This Bright And Spacious 1 Bedroom Plus Den Offers Comfortable Living In The Heart Of The City. The Nicely Sized Balcony Overlooks The Grand Entrance Square And Fountain. The Kitchen Features Stainless Steel Appliances And Backsplash. The Den Is Ideal For At Home Office. The Treviso Community Also Offers World Class Amenities, Gym, Indoor Pool, Outdoor Jacuzzis Terrace With BBQs And Gardens Ideal For Entertaining And So Much More! You Have Transit At Your Doorsteps And Are Minutes From World Class Yorkdale Mall, Highways, Schools And So Much More! (id:50886)
RE/MAX West Realty Inc.
305 - 180 Veterans Drive S
Brampton, Ontario
A must see! This Beautiful, spacious 2 Bed, 2 Bath condo in the upscale neighborhood of Mount Pleasant Brampton boasts 9 Ft ceilings, Floor to ceiling windows, quartz countertops SS apliance and contemporary cabinetary. Ideally located close to transit, schools, shopping, banks and a mere 2 minutes drive to the GO station, parks, community center & places of worship. This condo comes with Gorgeous, high quality Laminate flooring (No Carpet), a large balcony, ensuite laundry and a large seprate locker room with an underground parking, and a host of building amenities at your disposal makes it an ideal place to live or work from home! **** EXTRAS **** Elegant lobby with excellent building amenities which icludes Gym, private party room, Dining room. Freshly painted unit with building entry though fob system. Bicycle rack and electric charger are available at site. (id:50886)
Housesigma Inc.
54 Dufferin Avenue Unit# 5
Brantford, Ontario
The perfect opportunity to get into a charming two bedroom, one bath condo in the one-of-a-kind Dufferin Apartments on Brantford's most exclusive historic street! Start building some equity! This 3rd floor unit (with no one above you) is peaceful, bright and airy with 9 ft. ceilings, large rooms, deep baseboards, oversized trim, and gleaming hardwood floors. The kitchen has been recently updated with quartz countertops, appliances, open shelving, and backsplash. Well maintained and clean. Heating and water included in your condo fees. Two entrances, one to the interior of the building and a separate entrance from the kitchen to the lovely terrace deck, outside stairs and parking. This unit has one designated parking space, an extra-large locker, and laundry in the building for convenience. Walkable to Grand River trails, excellent dining, parks, prestigious Wilfrid Laurier University, transportation and so much more. (id:50886)
Century 21 Heritage House Ltd
5307 - 28 Freeland Street
Toronto, Ontario
Experience urban opulence in this chic furnished 2-bedroom, 1-bathroom condo, including a coveted parking spot. Nestled within the prestigious Pinnacle One Yonge complex at the dynamic intersection of Yonge St. & Lakeshore Blvd., indulge in panoramic views from the high-floor balcony, capturing the iconic CN Tower and tranquil lake vistas. With 9-foot ceilings and floor-to-ceiling windows, bask in natural light that accentuates the sleek laminate flooring. The contemporary kitchen features quartz countertops and premium Bosch appliances. Boasting a spacious closet and a lavishly appointed washroom, every detail exudes comfort. Seamlessly accessible to Harbourfront, Union Station, the Gardiner Expressway, the financial hub, and the Scotiabank Arena, revel in the epitome of convenience and sophistication in downtown living. (id:50886)
Homelife/miracle Realty Ltd
M3 - 622 College Street
Toronto, Ontario
Main Floor Unit Fixtured as a Hair Salon In The Iconic Chin Radio Building. Easy to Change into Any Other Use. Also has a Separate Massage and Aesthetics Room. Lots of Plumbing. Central Air (Ac), Perimeter Heating. Full On-Site Maintenance Manager, Weekdays. On-Site Security Thursday-Sunday After Hours. Green P Parking Lot In Basement. (Elevator Access) Directory Signage At Street Level Plus a Large Separate Sign on College St. Be Part Of This Vibrant Community In The Heart Of Little Italy! Total Rent is $1,284 Net + $1,288 TMI + HST = $2,907 Per Month INCLUDING UTILITIES. **** EXTRAS **** Separate Treatment Room with a Sink Installed. Kitchenette and Extra Storage. (id:50886)
Century 21 Regal Realty Inc.
800 Myers Road Unit# 103
Cambridge, Ontario
Welcome to Creekside Trail - come and experience the charm of 103-800 Myers Rd, Cambridge. This charming brand new one-storey unit perfectly combines modern living with convenience. This 1-bedroom, 1-bathroom home features modern finishes throughout, creating an inviting atmosphere. The open-concept kitchen and living room area boasts huge windows, allowing natural light to flood the space and offering a bright, airy feel. The modern kitchen includes stainless steel appliances, quartz countertops, and two toned cabinetry. Located just a short distance from schools, shopping centers, and scenic trails, this unit is perfect for individuals or couples seeking a low-maintenance lifestyle. Enjoy leisurely walks on nearby trails while having all your daily needs within easy reach. Don't miss the opportunity to make this lovely unit your new home! **Open House every Saturday & Sunday from 2-4pm. Incentives: No Development Charges, Low Deposit Structure ($20,000 total), 2 years of free condo fees, Parking Included, No Water Heater Rental, Kitchen Appliances Included, Up to $20,000 of Upgrades included. ** Please note: Photos are of the model suite unit** (id:50886)
Corcoran Horizon Realty
800 Myers Road Unit# 108
Cambridge, Ontario
Welcome to Creekside Trail - come and experience the charm of 108-800 Myers Rd, Cambridge. This brand new one-storey unit offers a seamless blend of modern elegance and everyday convenience. Featuring 1 bedroom and 1 bathroom, the home is adorned with contemporary finishes that create a welcoming ambiance. The spacious open-concept kitchen and living area are illuminated by large windows, filling the space with natural light. The modern kitchen boasts stainless steel appliances, quartz countertops, and two-toned cabinetry, making it both functional and chic. Situated just a short distance from schools, shopping centers, and picturesque trails, this unit is perfect for individuals or couples looking for a low-maintenance lifestyle. Enjoy leisurely walks on nearby trails while having all your daily needs within easy reach. Don’t miss the opportunity to make this lovely unit your new home! **Open House every Saturday & Sunday from 2-4pm. Incentives: No Development Charges, Low Deposit Structure ($20,000 total), 2 years of free condo fees, Parking Included, No Water Heater Rental, Kitchen Appliances Included, Up to $20,000 of Upgrades included.** Please note: Photos are of the model suite unit** (id:50886)
Corcoran Horizon Realty
143 Elgin Street N Unit# 65
Cambridge, Ontario
Don't miss out on this amazing opportunity of this BRAND NEW, NEVER LIVED-IN VINEYARD executive townhome. Located in East Galt in the Alison neighbourhood in Cambridge, this unit boasts 3 bedrooms and 3 bathrooms with tons of natural light throughout. Every detail has been thought through from the hardwood flooring, gorgeous backsplash, modern light fixtures, open concept living space, and aesthetically pleasing bathrooms. Walking into the unit welcomes a full view from the front door to the sliding doors leading out to the backyard that has beautiful views of the mature trees that will never change! The convenience of a 2 piece bath on the main floor with easy access to garage. Bask in the light of the extra-large living space with over 1,500 square feet. The second floor offers a fantastic size primary bedroom, with beautiful en-suite and large walk in closet. Two spacious bedrooms and the convenience of upper floor laundry finish this space off beautifully. Book your appointment today! (id:50886)
RE/MAX Twin City Realty Inc.
18 Nelson Street
Creemore, Ontario
Welcome to this delightful raised bungalow, nestled in the heart of charming Creemore! Sitting on a spacious 80 ft x 125 ft lot, this home has everything you need for comfortable, easy living. The backyard is a private oasis with a heated pool and hot tub—perfect for relaxing or entertaining! Inside, you’ll find a total of 2995 square feet of bright and airy living space. The open-concept layout makes family time or hosting a breeze, with a kitchen that features a central island and a large living room with windows that let the sunshine pour in. The main bathroom offers a spa-like retreat with its deep-soaking tub, while the primary bedroom has its own 3-piece ensuite for added privacy. There's another cozy bedroom for guests or family, too! Head downstairs to the fully finished basement, where large windows make it feel open and inviting. With a comfy family room complete with a freestanding woodstove, a bonus room that can be an office or workout space, an additional bedroom, and a 3-piece bath, there’s room for everyone. And the best part? A legal, self-contained apartment above the double-car garage! This bright unit has its own bedroom, bathroom, kitchen, laundry, and a large deck that overlooks the beautiful backyard, complete with a custom built spiral staircase and a separate staircase from inside the garage. It’s ideal for guests, family, or extra income! The backyard is your own private retreat, with a fenced yard, vegetable gardens, and colorful flower beds. Some most recent updates include fresh paint, 2021 windows and front door, 2022 shingles over the garage, stainless steel appliances in main house, upgraded attic insulation 2024, and a brand new 2-ton central air conditioner. Everything is move-in ready—just bring your things and settle into this lovely Creemore home! Close to Devil's Glen, Mad River Golf, The Blue Mountains, Collingwood, Trails and 90 min to Pearson Airport. (id:50886)
Sotheby's International Realty Canada
521 Nanak Road
Mississauga, Ontario
Prepare to be wowed as you ascend on this spacious 2 storey detached family home with a double door entrance nestled on a quiet side street in the heart of Mississauga. You'll instantly notice the amazing curb appeal in the front & the perennial filled backyard with a large garden that widens to 69.25' in the rear. You'll be thankful for the in-ground sprinkler system, especially in the summer months! Featuring 4044 sq ft of carpet free living space this home has direct access from the double car garage and the driveway has parking for 4 cars. On the main level note the wood-trimmed doorways & the beautiful custom hardwood floors in the large open concept living/dining area or relax in the cozy family room by the gas fireplace that has sliders to the backyard. You'll also appreciate the convenient ground floor laundry with a full-sized washer & dryer & a side-door entry from the yard. The large eat-in kitchen features stainless steel appliances, granite counters, custom backsplash & sliders to the patio & backyard with a convenient BBQ gas line hook-up. Upstairs you'll find 4 really good-sized bedrooms- the primary bedroom has a double door entry, walk-in closet & a 7-piece ensuite bathroom. You'll love the 3 skylights! The full, finished basement would make for a great in-law suite, it features a 2nd kitchen, rec room, 3-piece bathroom, cold room, utility room & storage room. No rental items, the hot water heater is owned. Located in the coveted Fairview community in a fantastic family friendly neighbourhood with great schools yet still in a central location minutes from amenities, transit, parks & easy access to the downtown core, Square one mall, highways, GO train & the future LRT. **** EXTRAS **** 2 fridges, 2 stoves, B/I dishwasher, basement microwave, washer & dryer, water filtration & in-ground sprinkler systems, shed, all window coverings, all electric light fixtures, central vac & attachments, 2 garage door openers & remotes. (id:50886)
RE/MAX Real Estate Centre Inc.
1296 Klondike Drive
Oshawa, Ontario
Here's a polished version of your description: 1-Year-Old Fieldgate Detached Home - 4 Beds, 3 Baths in Prime North Oshawa Location. This beautifully designed 4-bedroom, 3-bathroom detached home is located in one of the most desirable areas of North Oshawa. Only one year old, this home boasts a range of modern upgrades and offers an ideal living space for families. Beautiful brick exterior with upgraded doors and windows Hardwood flooring on the main floor Stunning oak staircase. Spacious family room and combined living/dining room. Large kitchen with island, breakfast area, and walk out to the backyard Luxurious master bedroom with upgraded En-suite bathroom. Side entrance to the basement, offering great potential for additional living space or future rental opportunities. Don't miss this opportunity to own a nearly-new home in a thriving, family-friendly community! **** EXTRAS **** S/S Appliances,2nd Floor Laundry With Laundry Tub (id:50886)
Homelife Galaxy Real Estate Ltd.
4504 - 327 King Street W
Toronto, Ontario
Live in King West, one of the most desirable areas of the city. Step into a welcoming, functional layout ready for your move in. Enjoy a stunning kitchen with luxurious built-in appliances for a sleek and modern kitchen perfectly suited for upcoming living. 24 hr concierge to accept your packages and direct visitors. Be the first to enjoy this pristine unit! (id:50886)
Harvey Kalles Real Estate Ltd.
2908 - 42 Charles Street E
Toronto, Ontario
10 Ft Ceiling, Bloor/Yonge Luxury 5 Start Casa 2 Condo ! Heart Of Toronto! Corner Unit 2 Bedroom 1Bath W/ Parking, Huge Wrap Around Balcony. Floor to Ceiling Window Wall W/ Natural Light. Split Bedroom Layout. Open Concept Modern Kitchen, Granite Countertop & S/S Kitchen Appliances. State Of The Art Amenities. Fully Equipped Gym. Outdoor Pool. Billiard/Games Room, Rooftop Lounge & Outdoor Infinity Pool With Pool Deck And BBQ For Outdoor Entertaining! Steps To Yonge & Bloor, Subway, Yorkville & Shopping , Fine Dining, U Of T, Ryerson. Move-in Ready! **** EXTRAS **** Fridge, Stove, Microwave, Dishwasher; Washer/Dryer (id:50886)
Bay Street Group Inc.
320 Bluevale Avenue N Unit# 52
Waterloo, Ontario
Welcome to this beautifully maintained 3-bedroom, 2 bathroom townhome condo, offer the perfect blend of comfort and convenience. Spread across multiple levels, the spacious layout ensures both privacy and plenty of living space for your family. The kitchen is equipped with contemporary appliances and ample counterspace, making meal prep a breeze. Each bedroom is generously sized, providing a cozy retreat at the end of the day. Location is key with this rental! You will have easy access to public transportation with bus routes leading directly to Bridgeport Plaza, Boardwalk, and Conestoga Mall for all your shopping, dining and entertainment needs. Glenridge plaza is also within walking distance, offerings a range of local shops and services. Families will love the proximity to Lincoln Heights Public (K-8), just a short walk away, making school commutes simple and stress-free. This townhouse condo offers comfortable living in a prim location with everything you need just moments away. Don't miss the chance to call this wonderful property your next home! (id:50886)
RE/MAX Twin City Realty Inc. Brokerage-2
RE/MAX Twin City Realty Inc.
8 Lakeview Avenue
Grimsby, Ontario
Single Family Detached Brick Bungalow, located Walking distance to Lake Ontario. Walk into a beautiful open concept main floor. The Kitchen is bright and open and includes an eat in kitchen. The Home Features 3 + 1 Bedrooms, Hardwood Flooring in the Living/Dining Room and Upstairs Bedrooms. The Combined Living / Dining Room is perfect for entertaining. The Mudroom allows any young family or pet owner to ensure the home stays clean and leads right to the basement perfect for an inlaw suite. The Spacious basement includes a 4th bedroom or a perfect home office with a ton of natural daylight through the windows. The Spacious family room is the ideal place for the kids to be entertained and includes a wet bar and ample storage space. The home is conveniently located by Port of Grimsby, Lake Ontario, Nelles Beach, Forty Mile Park, Whittiker Park, Marrocco Park & Murray Street Park Park. (id:50886)
RE/MAX Professionals Inc.
615 - 397 Codds Road
Ottawa Centre, Ontario
Brand new 1 Bed plus den and /1 Bath condo unit is ideally located in Wateridge Village,nestled between Rothwell Heights & Manor/Rockcliffe Park. Just 10 minutes from Parliament Hill & Downtown this unit offers a prime location w/modern convenient stainless steel appliances & stylish cabinets. The living area is flooded w/natural light. Step outside to your spacious balcony, perfect for enjoying a morning coffee or unwinding after a long day. This condo is conveniently located close to LRT Blair Station, CMHC, NRC, College La Cit, Colonel By Secondary School, shopping & other amenities. You'll also be within walking distance to NCC trails, Ottawa River, Aviation Museum, Montfort Hospital, restaurants & public transit, making this an exceptional opportunity for a luxurious & convenient urban lifestyle. Rental application, Credit check, ID & pay stubs required. (id:50886)
Royal LePage Flower City Realty



