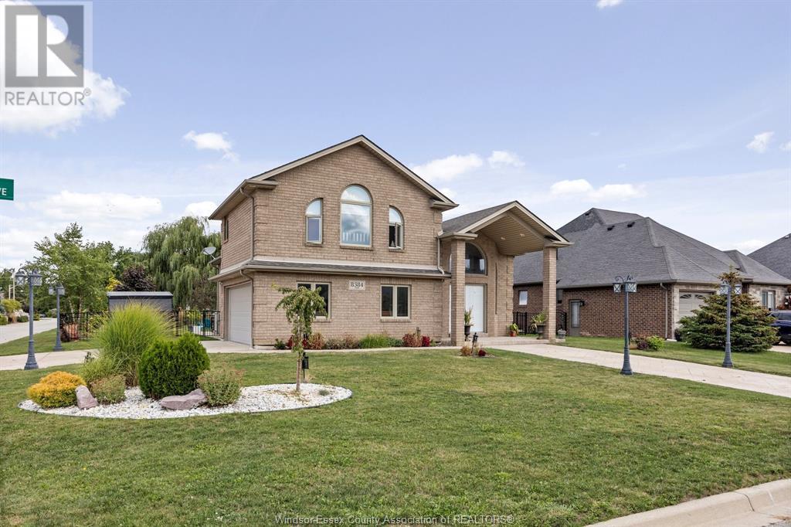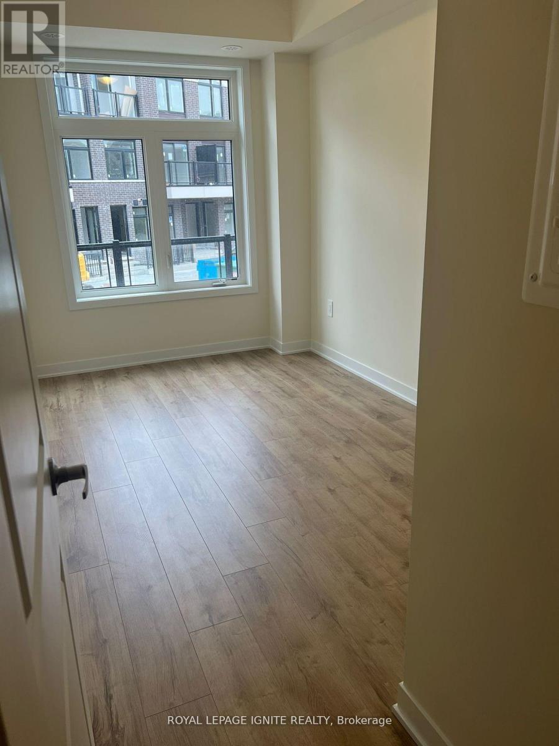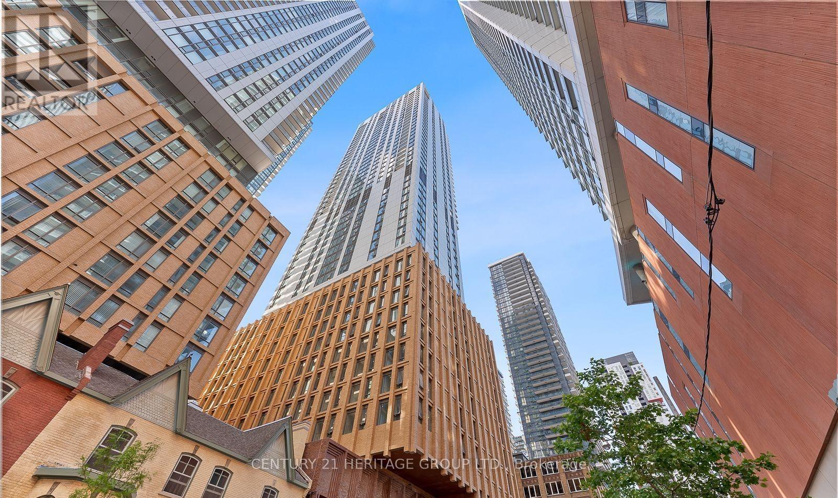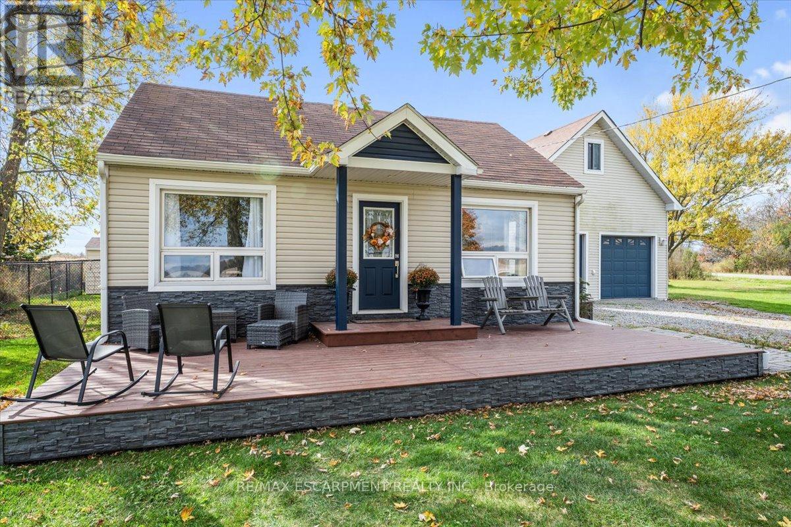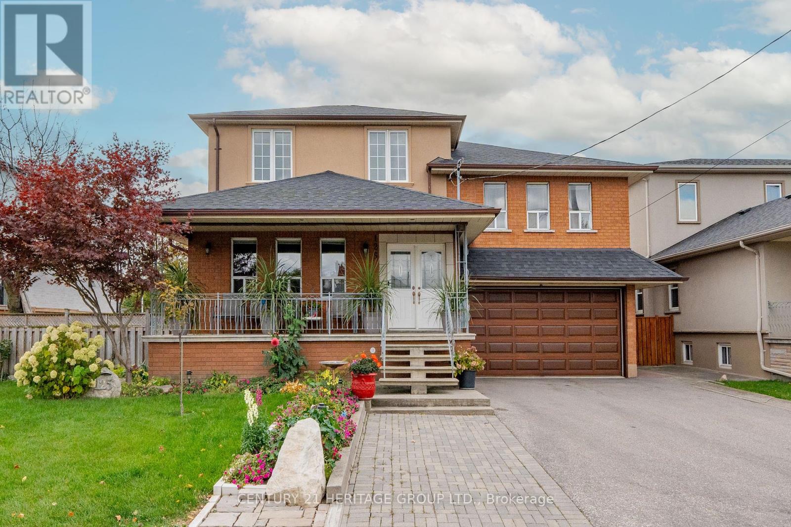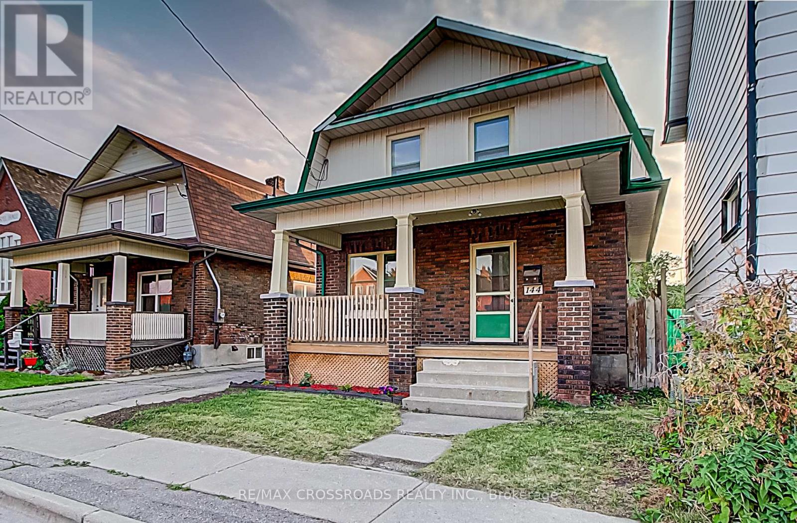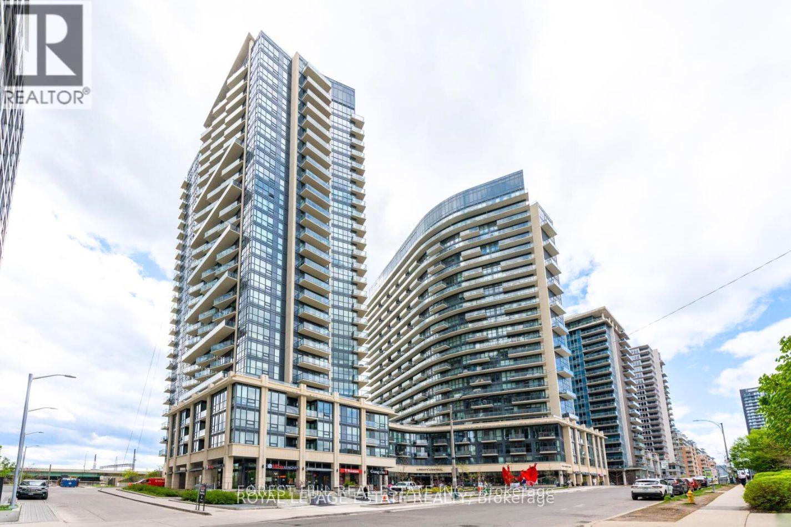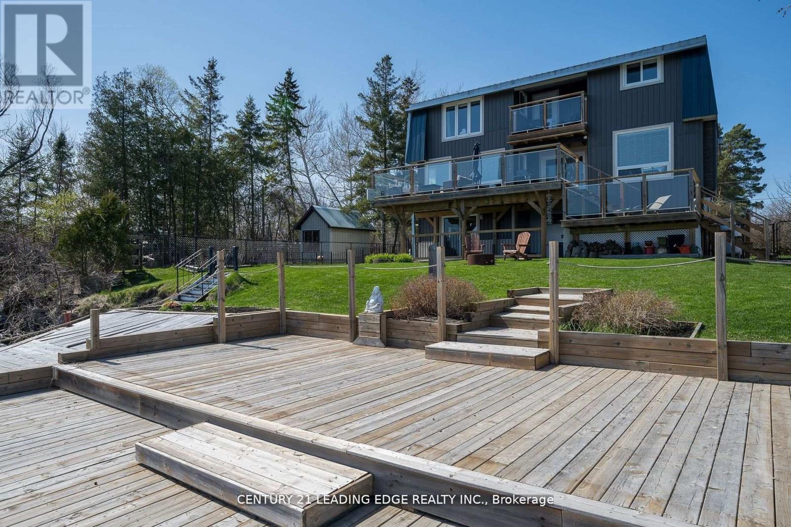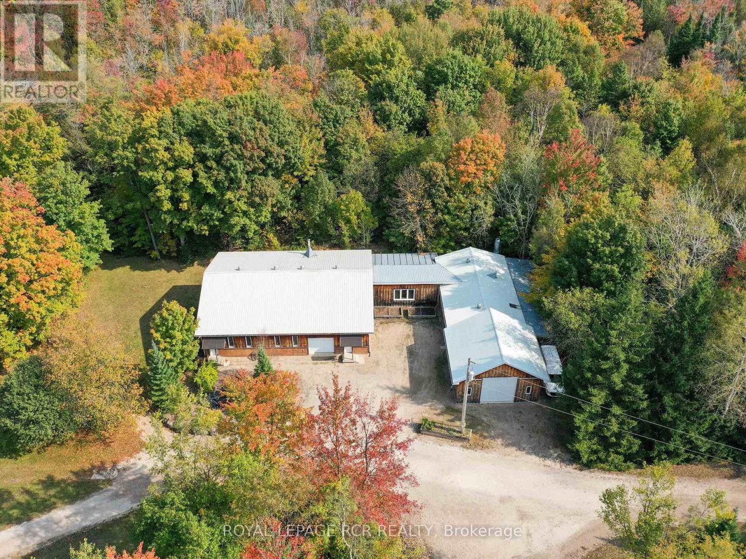2584 Mayfair
Lasalle, Ontario
TO BE BUILT : Proudly presenting ""The Sedona"" model from SunBuilt Custom Homes! Located in highly desired Lasalle subdivision, this gorgeous ranch is sure to impress! This model features 1650sf of main floor living space. A large foyer leads you to an open concept living room featuring a fireplace feature wall. The stunning kitchen offers stylish cabinets, granite countertops, glass tiled backsplash and an awesome hidden walk-in pantry. Private primary bedroom w 4 pc en-suite and walk in closet. The 2nd and 3rd bedrooms along with 2nd 4 pc bath are on opposite side of the home. Inside entry from attached double garage leads to mud room and main floor laundry. A 2pc powder room rounds off the main level. Full unfinished basement w rough in for 4th bathroom presents the opportunity to double your living space. High quality finishes throughout are a standard with SunBuilt Custom Homes because the Future is Bright with SunBuilt! Peace of mind w 7yr Tarion Warranty. (id:50886)
RE/MAX Capital Diamond Realty - 821
8384 Annie Avenue
Mcgregor, Ontario
OPEN CONCEPT EXECUTIVE HOME APPROX 2800 SQ FT FINISHED SPACE IN A HIGHLY DESIRABLE GROWING NEIGHBOURHOOD. 3 BEDROOMS, 3 BATHROOMS, 2 CAR GARAGE, GREAT ROOM FLEXIBLE USE FOR ENTERTAINING LIVING ROOM WITH ROOM FOR DINING ROOM. MASTER BEDROOM IN LARGE BONUS ROOM WITH NEWER 3PC ENSUITE, WALK-IN CLOSET, BEAUTIFUL PARK LIKE ALL FENCED IN BACK YARD ACCESSIBLE FROM BOTH SIDES OF PROPERTY WITH HOT TUB, LOWER LEVEL ALL FINISHED WITH OPEN CONCEPT LARGER FAMILY ROOM WITH GAS FIREPLACE, W/3PC CERAMIC BATHROOM, GRADE ENTRANCE (POTENTIAL OF IN LAW SUITE, KITCHEN THAT HAS A LARGE GRANITE ISLAND W/CHERRYWOOD CABINETS PATIO DOOR LEADS TO LARGE COVERED DECK ALSO LEADS TO LOWER DECK PERECT FOR BARBEQUE, EXTRA FEATURES INCLUDE BELL FIBER 3.0 INTERNET THAT CURRENTLY RUNS FEATURES SMART DOOR LOCK, VIDEO DOORBELL, OUTDOOR RECHARGEABLE SECURITY CAMERAS, SMART THERMOSTAT, SOME SMART LIGHTING, INGROUND SPRINKLERS FRONT AND BACK, STORAGE UNDER DECK, PLUS SHED STORAGE. (id:50886)
Royal LePage Binder Real Estate - 640
603 - 2382 Kingston Road
Toronto, Ontario
This brand-new, high-end boutique building offers unparalleled access to TTC bus stops and the Scarborough GO station for a quick commute to Downtown Toronto. Or, take a leisurely stroll to enjoy the scenic beauty of the Bluffs. Built with meticulous attention to detail, this prestigious Scarborough Bluffs building is outfitted w/ state-of-the-art security system, technology and individual high efficiency HVAC systems, located in Prestigious Scarborough Bluffs! Indulge in unparalleled comfort with a host of complimentary amenities including smart security featuring keyless entry and smartphone accessible suite controls. Enjoy a healthy lifestyle with our wellness area, offering yoga, fitness classes and programs suitable for all fitness levels. Additional perks include indoor and outdoor bike storage, exclusive tenant-only garden and relaxed retreat space. The unit boasts an open-concept main living area with modern finishes throughout and large windows for a bright living/dining combination, a kitchen with a breakfast bar, premium countertops and double sink. The full 3-piece bathroom includes a walk-in shower. With convenient en-suite laundry. Note: Photos are of a similar unit. **** EXTRAS **** Utilities & $85 Bell Hi-Speed Internet Extra (id:50886)
Keller Williams Advantage Realty
95 Mulberry Court
Amherstburg, Ontario
Welcome to Mulberry Court, a small, quiet, cul-de-sac lot on its own with no through traffic, conveniently located for all that Amherstburg has to offer. 1550 sq. ft. Stone and stucco Ranch, freehold townhome. Quality construction by SLH Builders. Features include, Engineered hardwood throughout, tile in wet areas, 9'ceilings with step up boxes, granite or quartz countertops, generous allowances, gas FP, large covered rear porch, concrete drive, HRV, glass shower Ensuite, walk-in, finished double garage, full basement, and much more. Contact LBO for all the additional info, other lots available, other sizes and plans, more options etc (id:50886)
Bob Pedler Real Estate Limited
7337 Meo Boulevard Unit# 415
Lasalle, Ontario
Discover Laurier Horizons - a stunning new condo development in one of Lasalle's most prestigious neighbourhoods. This luxurious 4th-floor unit offers 1,022 sq ft of thoughtfully designed living space, featuring 2 spacious bedrooms, including a master suite with a walk-in closet and private ensuite bath, a bright and inviting living room, a stylish kitchen, in-unit laundry, ample storage, and a private balcony for outdoor relaxation. Located adjacent to Seven Lakes Golf Course and near the Vollmer Complex, E.C. Row, Highway 401, and Local Highway 3. This condo offers convenience and elegance in one of Lasalle's finest locations. A minimum 1-year lease is required, along with a credit check, first and last month's rent. Tenant is responsible for utilities. Contact us today for more information! (id:50886)
Manor Windsor Realty Ltd. - 455
9 Stapleton Drive
Whitchurch-Stouffville, Ontario
Spacious and Bright Lakeside Bungalow. Ground Floor, Open Concept Floor Plan, The Stove will warm you and your family in Cold Weather. Three Bright Bedrooms and Two full Bathrooms, One Bathroom is completed NEW. Ensuite Laundry Convenient Locates under the Island Desk. Large Lot (65 X 121 Ft), Backyard Views Of The Lake. Includes Deeded Rights Access To The Lake. Minutes Walk To The Lake, On A Quiet Street, Surrounded by Trees, The Air is Fresh, The Environment is Beautiful. Excellent Neighborhood . Come and Explore the Beautiful Musselman's Lake and Natural Oxygen Bar. (id:50886)
Rife Realty
210 - 21 Clairtrell Road
Toronto, Ontario
Luxury Boutique Building Located At Quiet Street Close To Bayview Village Shopping Center, Subway Station, YMCA. Quick Access To Highway401. Spacious 1+1 Unit With 2 Baths And Large Balcony. 24 Hrs Concierge/Security And 9 Ft Ceiling. Beautiful Rooftop Terrace /W BBQ, Fitness Centre, Party Room. **** EXTRAS **** Stove, Fridge, Washer, Dryer, Window Coverings. (id:50886)
Goldenway Real Estate Ltd.
348 - 4001 Don Mills Road
Toronto, Ontario
Great Location! Facing South With 2Br Bright 2 Story Penthouse Unit. Newer Laminate Flooring At First Floor. Eat In Kitchen. Ensuite Laundry. Great School Award: Arbor Glen, Highland School,, A.Y. Jackson S.S. Close Everything: Ttc, Schools, Park, Shopping Mall, One Bus Directly To Both Subway Station. (id:50886)
Best Union Realty Inc.
2030 Ritson Road N
Oshawa, Ontario
Attention investors and builders! This 0.593 Acre property, is located in the quiet, mature neighbourhood in North Oshawa and has the potential for land severance (See Land Severance Concept Plan by D.G. BIDDLE & ASSOCIATES Ltd., Consulting Engineers & Planners attached to listing) into 3-4 separate lots. With a current total lot dimensions of 166.75 feet by 150 feet, this lot has the potential to support multiple homes and properties. The property boasts two connections for water and sanitary services off of Maine St., simplifying the development process. Zoned as Residential R1-A, it currently houses a detached VACANT bungalow with three bedrooms and one bathroom, an unfinished full-sized basement, a small shed for storage and a long driveway for extra parking. The potential here is substantial subdivide and build-- ideal for builders looking for their next project. Home is available to showings! **** EXTRAS **** DO NOT WALK PROPERTY WITHOUT AN APPT. (id:50886)
RE/MAX Hallmark Realty Ltd.
294 Fallowfield Drive
Kitchener, Ontario
Welcome to 294 Fallowfield Dr, a charming bungalow nestled in the heart of Kitchener, ON. This immaculate home sits on a large mature lot, offering a peaceful retreat from the hustle and bustle of city life. As you approach, you'll be greeted by an exposed aggregate driveway and walkway, setting the tone for the quality craftsmanship found throughout. Step into the backyard oasis, where a pondless waterfall creates a soothing ambiance. A gazebo provides the perfect spot for morning coffee or evening relaxation, while the fenced yard ensures privacy. Green thumbs will appreciate the garden shed and ample space for cultivating their botanical dreams. Inside, the living room boasts 10-foot ceilings, a cozy gas fireplace, and crown molding that adds a touch of elegance. Engineered hardwood flooring flows throughout, complemented by an abundance of pot lights and upgraded fixtures. The gourmet kitchen is a chef's delight, featuring white cabinetry, granite counters, and high-quality stainless steel appliances. The primary bedroom is a spacious retreat, complete with a 4-piece ensuite bathroom boasting travertine flooring and walk-in closets. Downstairs, a maple staircase with wrought iron spindles leads to a massive open-concept lower level, perfect for family gatherings or a home gym. With 1,868 sqft of living space, 5 bedrooms, and 3 bathrooms, this home offers plenty of room for the whole family. Located close to Highway 401, schools, and shopping, convenience is at your fingertips. Don't miss this opportunity to make 294 Fallowfield Dr your new home sweet home! (id:50886)
RE/MAX Twin City Realty Inc.
301 - 108 Peter Street
Toronto, Ontario
Contemporary design meets enduring quality at Peter & Adelaide. Located on the third floor, accommodating soaring 10"" high ceilings, this southwest facing, split 2 bed + media + 2 bath suite features a lovely 284 SQ. FT. wrap around terrace, totalling 987 SQ. FT. of living space. Take in the modern kitchen equipped with integrated European appliances, sleek black hardware + laminate wood flooring throughout. Oodles of natural light and pot lights create a warm ambiance. Explore what Toronto is made of with multiple transit stops 2-3 minutes away. 1 Parking + 1 Locker +Unbelievable amenities! A Walkers & rider's paradise (100/100). Daily errands do not require a car. Multiple transit stops 2-3 minutes away: the 310 SPADINA, the 503 KINGSTON RD and the 510 SPADINA at the CHARLOTTE ST AT OXLEY ST stop. Billy Bishop Airport, 8 minutes away. Shops at King Liberty, 6 minute drive away. all the local ""made in Toronto"" coffee roasters, shopping, restaurants, independent grocers & More! **** EXTRAS **** Amenities: A rooftop pool + private cabanas & lounge deck, communal workspace, 24 concierge, state-of-the-art indoor & outdoor Fitness studio, yoga studio, infrared sauna + private dining room, demonstration kitchen & kids Zone! (id:50886)
Union Capital Realty
227 - 755 Omega Drive
Pickering, Ontario
Location! Location! This Modern Town Offers Tons Of Bright Natural Light W/Large Windows. Many Features Includes Open Concept Layout, Laminate Flooring Throughout, Beautiful Modern Kitchen, Each Bd With Large Windows, Full Bathroom And Ensuite Laundry & Large Balcony for Outdoor Entertainment. Located Near HWY 401, GO Station, Pickering Town Centre, Restaurant, Grocery Stores, Bus Stop and Many More. (id:50886)
Royal LePage Ignite Realty
303 Wychwood Avenue
Toronto, Ontario
Welcome home. Beautifully designed charming family home in Humewood-Cedarvale community showcasing custom millwork and a laneway house with detached garage. Located a few minutes walk from the vibrant St. Clair Ave. shops, restaurants and Wychwood Barns and a few minutes to the serene Cedarvale Park to disconnect from the daily hustle. French Immersion Humewood Community School is steps away and Leo Baeck is walking distance. Entering the home, you are captured by the 10 foot ceiling height, warm home design, clean lines, custom millwork and open space. The gourmet kitchen with premium appliances is a chef's delight. For the work from home days, a private office overlooking Wychwood Ave awaits. Over 3600 sqft of living space. **** EXTRAS **** Sleeping quarters upstairs with ensuite for every bdrm. Primary spa like retreat w/heated floors, oasis to decompress. 2nd flr laundry. Lots of laneway house options: nanny suite, rental or private space. Detached garage w/EV charger plug. (id:50886)
Ipro Realty Ltd.
1001 - 501 Adelaide Street W
Toronto, Ontario
Welcome to KINGLY a Luxury Boutique Condo Located In The Heart Of The KING WEST & some of TO's best nightlife. This modern sanctuary showcases stunning unobstructed east views with a View Overlooking the Toronto skyline. Steps To Restaurants, Nightlife and future TTC subway stn. Sun-Soaked Throughout. Spacious and Bright Primary Bedroom. Entertain your Guests in this modern urban sanctuary. Includes 1 PARKING Space, 1 LOCKER, 24 Hr Concierge, Recreation and Business Centre, Gym, Meeting Room And Much More! **** EXTRAS **** This is your executive home personified. You will not be disappointed! (id:50886)
Psr
3921 - 28 Widmer Street
Toronto, Ontario
Amazing Brand New Luxurious Condo. Very Bright, Open Concept one-bedroom unit boosts floor-to-ceiling windows, high-end finishes, Modern Kitchen With Stone Countertop .Enjoy city life in the Heart of Toronto. Great One bedroom condo in Downtown Core Close to CN Tower. Location!!Everything At Your Doorstep - Walking Distance to Union Station, TIFF building, Billy Bishop Airport, Streetcar At Front Door, Entertainment District, Financial District, Hospitals, University of Toronto, Metropolitan University, George Brown College, Eaton Center And Everything Downtown Has To Offer. Enjoy unparalleled city living in this premier location! **** EXTRAS **** B/I Fridge, Stove, Oven, Microwave and B/I Dishwasher. Washer and Dryer. No Pets, No Smokers (id:50886)
Century 21 Heritage Group Ltd.
395 Dundas Street W Unit# 421
Oakville, Ontario
Welcome to Distrikt Trailside 2! Brand new 1 bed + den & 1 bath suite. Available immediately. Featuring an open concept layout, floor to ceiling windows, ensuite laundry, & walk out to spacious balcony. Modern kitchen offers centre island, stainless steel appliances, quartz countertops & custom backsplash. Popular floor plan with very spacious bedroom & den. Full size washer & dryer. Beautifully designed resort-like amenities including a grand lobby with double height ceilings, luxury residence lounge, fitness centre & rooftop terrace. 1 parking space & 1 storage locker included. Close proximity to great schools, shopping, dining, Oakville Hospital, Sixteen Mile Sports Complex, public transit & major highway access. (id:50886)
RE/MAX Realty Services Inc
1565 Sandridge Avenue
London, Ontario
Excellent newer house in London North with minutes to Masonville Mall, Western University & excellent schools! Only 6 years old! Stunning elegant exterior of stucco and stone with backyard facing open GREEN SPACE on large WALK OUT Lot. Separate entrance in the lower level has 2 bedroom unit with living room, kitchen and its own laundry. 3077 Sq.Ft Above grade & fully professionally finished basement 1511 Sq.Ft. Current tenant $1850 utility inclusive who can stay or leave with 60 days notice. . Hot water tank owned. Quiet family orientated neighbourhood, 10' ceiling on main & 9' second floor. Quartz counter tops all bathrooms, School AB Lucas SS & Cedar Hollow PS. Excellent for growing family with in law suite! Hurry! (id:50886)
Sutton - Jie Dan Realty Brokerage
2688 Heardcreek Trail
London, Ontario
Welcome to 2688 Heardcreek Trail built by prestigious Bayhill Homes with 20+ years experience. This newly built home offers finishes that exceed standard allowances ensuring that this home is truly move-in ready. This 4 bedroom home has hardwood flooring throughout, and offers custom millwork throughout, which is unmatched to other homes on the market. You are greeted w/ a 2storey foyer & large custom bench seat. Flow through you enter a large family room complete w/ large windows & custom millwork surrounding the fireplace. An eat-in kitchen with large island comfortably fitting 4, while still offering a dedicated dinette area w/ access to a rear covered porch. The custom cabinetry is impressive, including built-ins in the family room, mudroom, and a large walk-in pantry complete with sink. Large 8 ft doors, Hardwood flooring throughout are other examples of elevated finishes. Upstairs offers 4 spacious bedrooms, 2 full bathrooms & large laundry room, all with quartz counters, tiled showers (not inserts) & cabinetry elevating each room w/ high end finishes. The master has a trayed ceiling & the ensuite is finished w/ a stunning tiled shower, freestanding tub & 2 vanities. The builder has gone beyond with hardscaping for the covered porch & side path leading to a separate basement entrance. The porch is equipped w/a gas line for your BBQ & also comes equipped with a security camera system, & a home audio system throughout! Located in North London, this property is surrounded by new homes, & excellent amenities, offering both a prime location. Come see 2688 Heardcreek to see quality & thoughtful design that makes this home stand out. **** EXTRAS **** Covered porch hardwire camera security system with cameras, speaker system hardwired, gas line for barbecue, concrete sidewalk & separate entrance into the basement, Built-in cabinetry in mudroom (id:50886)
Coldwell Banker Power Realty
1000 Innisfil Beach Road
Innisfil, Ontario
Exceptional opportunity to own a versatile commercial space on Innisfil Beach Road, located in the heart of the highly sought-after Innisfil/Alcona area. This prime location offers excellent visibility and is close to numerous amenities, making it ideal for a variety of business ventures. The property features ample paved parking, accommodating both customers and staff with ease. Zoned MU-2, this space is suitable for a range of potential uses, including professional offices, restaurants, retail, medical clinics, pharmacies, places of worship, and more. The mixed-use zoning allows for a dynamic combination of residential, commercial, and institutional uses, perfectly positioned in Innisfil/Alcona's thriving core. (id:50886)
Sutton Group Incentive Realty Inc. Brokerage
19 Promenade Road
Guelph/eramosa, Ontario
Welcome to 19 Promenade Rd! This charming 3-bedroom bungalow, nestled on the peaceful outskirts of Guelph, offers a perfect blend of city convenience and tranquil country living. Set on a beautifully landscaped 1/3-acre lot surrounded by lush greenery, this 1,310 sq. ft. home makes a dreamy first impression. The main floor boasts an open-concept design where the updated oak kitchen, dining area, and living room seamlessly connect, all with stunning views of the picturesque backyard. The kitchen has a timeless, traditional feel and is highlighted by a bay window that brings in plenty of natural light. The bedroom wing features three generously sized bedrooms and two full bathrooms, providing comfortable accommodations for family or guests. Downstairs, the fully finished basement expands your living space with a cozy rec room featuring a gas fireplace, an additional bedroom, a 3-piece bathroom, a spacious den, and a walkout workshop, offering plenty of room for hobbies or a home office. Outdoor enthusiasts and gardeners will love the expansive backyard—a true oasis with a beautiful magnolia tree, Japanese maple, and garden beds. With a 3-car garage and two large workshops, both with direct backyard access, there’s no shortage of space for projects and storage. 19 Promenade Rd offers the best of both worlds—a private, nature-rich retreat with easy access to the amenities of Guelph. Don’t miss your chance to call this beautiful property home! (id:50886)
RE/MAX Real Estate Centre Inc Brokerage
345 Poplar Street Unit# 3
Sudbury, Ontario
This cozy, two-bedroom apartment offers comfort, convenience, and a fantastic location. Priced at just $1,500 per month, plus hydro, this great living space includes a range of amenities that will make you feel right at home. The apartment features, 2 bedrooms, 1 bathroom, modern kitchen, laundry facilities, air conditioning. Gas and water are included. Don't miss out on this opportunity to secure a comfortable and convenient living space at an affordable rate. Schedule a viewing today to experience firsthand the comfort and charm of this apartment. Rental Application, References, Credit Score, Proof of Employment Required. Available Dec. 15th, 2024. Lease Terms: Rent - $1500 per month + Hydro, First and Last Months' Deposit Required, Minimum 1-Year Lease Restrictions: No Smoking, No Pets (id:50886)
Royal LePage North Heritage Realty
95 Simcoe Street
Sudbury, Ontario
Located on a quiet street in a sought-after rental area, this legal duplex is the perfect opportunity for both investors and homeowners looking to offset their mortgage. With a large two bedroom unit upstairs and one bedroom in the recently renovated basement unit, this property offers a practical layout with income potential. The updated basement is bright and inviting, ideal for tenants or extended family. Whether you're looking to add to your investment portfolio or live in one unit while renting the other, 95 Simcoe St is a smart choice in Sudbury's thriving rental market. (id:50886)
Lake City Realty Ltd. Brokerage
95 Simcoe Street
Sudbury, Ontario
Located on a quiet street in a sought-after rental area, this legal duplex is the perfect opportunity for both investors and homeowners looking to offset their mortgage. With a large two bedroom unit upstairs and one bedroom in the recently renovated basement unit, this property offers a practical layout with income potential. The updated basement is bright and inviting, ideal for tenants or extended family. Whether you're looking to add to your investment portfolio or live in one unit while renting the other, 95 Simcoe St is a smart choice in Sudbury's thriving rental market. (id:50886)
Lake City Realty Ltd. Brokerage
84 Cheryl Avenue
North Perth, Ontario
Be A Part Of The Family Friendly Community Of Atwood Station, Just A Short Drive To All Amenities, Grocery Stores, Banks, Schools, Parks And Listowel Memorial Hospital. This 1 Year New Bungalow Town Features 2 Bedroom, 2 Full Baths And Plenty Of Living Space For A Small Family Or Empty Nesters! Functional Floor Plan With 9' Ceilings And Every Square Inch Fully Utilized. Open Concept Living And Dining Room With Walk-Out To Patio And Yard. Kitchen With Oversized Breakfast Island, Stainless Steel Appliances, Granite Counters, Pantry And Plenty Of Storage. Primary Bedroom With Large Walk-In Closet And 3 Piece Ensuite Bath. 2nd Spacious Size Bedroom With Large Closet. Full Unfinished Basement Perfect For Rec Room Or Extra Storage. Direct Access To Garage And Parking For 2 Vehicles. **** EXTRAS **** Discover The Charming Historic Township Of Atwood Offering A Wealth Of Recreational Opportunities Including, Biking, Hiking & Water Sports. Just 5 Minutes Away From Listowel And Its Big Box Stores, Restaurants, Cafes, Plazas & More! (id:50886)
RE/MAX Real Estate Centre Inc.
888 Green Mountain Road E
Hamilton, Ontario
Discover this value-packed two-bedroom country bungalow on a spacious corner lot of over half an acre, just minutes from shopping amenities. Perfect for first-time buyers or those downsizing, it features two main-level bedrooms and a beautifully renovated bathroom. Enjoy hardwood floors in the living room and an eat-in kitchen ideal for gatherings. The detached 24' x 24' garage offers 12-foot ceilings and a loft for extra storage. Recent updates include a new roof and furnace. **** EXTRAS **** Dates are estimates: Within the last 5 years; Propane Furnace, Vinyl Siding, Roof, New insulation (installed from exterior), Hot Water Heater (owned)/ 200 amp panel (2013), A/C (10-15 years old)/ 24x24 detached garage (2012) (id:50886)
RE/MAX Escarpment Realty Inc.
4769 Ryerson Crescent
Niagara Falls, Ontario
This charming, move-in-ready 2-story home in downtown Niagara Falls offers both comfort and convenience! The main floor boasts an updated kitchen with stainless steel appliances, a stacked washer and dryer, a 2-piece bathroom, ceramic tile in the kitchen, and hardwood flooring throughout a bright, inviting living room. Upstairs, you'll find two spacious bedrooms with ample closet space, an updated 3-piece bathroom, and hardwood flooring in the bedrooms. **** EXTRAS **** Just minutes from the Falls, casinos, schools, highways, the U.S. border, hospitals, community centers, shopping, and more, this property is perfect as a cozy home or an investment opportunity. Dont miss out on making this delightful home (id:50886)
RE/MAX Niagara Realty Ltd.
125 Anthony Road
Toronto, Ontario
Must be seen to be believed! A true multi-generational family home, upgraded by a master contractor for his own large family. Enhanced with only the finest materials, this home is immaculate, expansive and impressive. With multiple walk-outs, skylights, pot lights, and storage closets galore, luxury awaits you on every level of this showstopper of a home. 6 bedrooms and 7 bathrooms accommodate everyone, with hardwood and ceramic tile throughout. The incredible chef's kitchen features gleaming stainless steel appliances, custom granite counters & solid oak cupboards. Bright skylights highlight the massive seating area large enough to feed a crowd, with an adjacent butler's pantry with roughed-in plumbing. Delight in grand details such as the open staircase, marble steps, brass chandeliers, formal columns, & crown moulding in the formal living areas. 2 massive cantinas hold a freezer, a double sink with stainless steel counter and racks to store your harvest. Step out onto the covered patio and relax in your backyard oasis. Poured concrete pathways lead to the greenhouse, or the detached 16x10 workshop. The attached double garage is extra deep to allow for storage, and a functional, tiled entry into the home. The lower level features another complete kitchen and eating area. Bedroom #6 is currently used as a den. The laundry area has direct access to the garden. Please see attached feature sheet for additional details about this exceptional property! **** EXTRAS **** New roof Sept. 2024, 2 fireplaces, high efficiency furnace, owned hot water heater, central air conditioning and central vacuum. Main bathroom features whirlpool tub, bidet & built in dressing table. Parking for 8 vehicles! (id:50886)
Century 21 Heritage Group Ltd.
9110 Tenth Line
Halton Hills, Ontario
Discover the potential in this spacious raised bungalow, featuring a wide driveway and an additional detached garage, offering ample parking for all your vehicles and toys. The large interlock patio, nestled behind landscaped privacy, is perfect for enjoying your morning coffee. Enter through double doors into the foyer and ascend a few stairs to the main level, where you'll find a large living room with a corner fireplace, a dining room with a walkout to the backyard, and a kitchen equipped with a built-in oven, countertop range, and a breakfast area with a large window overlooking the front yard. The main level is completed by three good-sized bedrooms and a full bathroom.The finished basement boasts a recreation room with a built-in wet bar, a large office space, a workshop, and a utility room. Enjoy the open space in your backyard, complete with an enclosed area to protect from the elements. **** EXTRAS **** Living in Halton Hills offers a perfect blend of small-town charm and modern amenities, surrounded by picturesque landscapes and a strong sense of community. (id:50886)
Real Broker Ontario Ltd.
62 Zio Carlo Drive
Markham, Ontario
Well-Maintained Freehold Town Home In Highly Desired South Unionville. Spacious Bright Living Room And Bedrooms, Renovated Kitchen W/ Quartz Countertop, Harwood Floor Throughout, Professional Finished Bsmt, Extra Deep Backyard And Extra Long Driveway. Mins To GO Train Station, T&T Supermarket, CF Markville Mall, Unionville Meadows P.S., Markville H.S. York University New Camus Etc. **** EXTRAS **** All Existing: Elf's Window Coverings, Fridge, Stove, Hoodfan, Washer, Dryer (id:50886)
Century 21 Landunion Realty Inc.
1303 - 7950 Bathurst Street
Vaughan, Ontario
WOW condo !!!. In building -B , 2Bdr + 2full bathrooms, Daniels built chic and contemporary condominium in Sought after Thornhill area. practical layout offers the best of urban living. walking distance to transit, shopping & entertainment, as well as parks and green spaces. State of the art building amenities. Chic lobby with a 24-hour concierge. spacious Rooftop terrace with panoramic views, lounge BBQ areas, a party room, as well as a dedicated kids play zone. Extensive fitness amenities with a 2-story basketball court ,exercise room & yoga room. A free WIFI co-working and meeting space. Enjoy urban gardening in the dedicated gardening plots. Convenient private dog park and wash. The Highcliffe model is 766sq.f corner unit with panoramic view. Walking distance to Walmart, T&T ,Nofirlls ,promenade shopping Center. HWY 407 and transit at your door step. one parking & one locker included $$$. (id:50886)
Bay Street Group Inc.
144 Albert Street
Oshawa, Ontario
This stunning home has been meticulously renovated from top to bottom. The main floor features an open concept living and dining area that seamlessly connects to a beautiful kitchen with ceramic tile flooring, quartz countertops, a stylish backsplash, and a walkout to the sunroom. The house features high ceilings, engineered hardwood floors throughout and an oak staircase. The three bedrooms share a beautifully updated 4-piece bathroom with ceramic tile floors and glass shower enclosure. The home is equipped with plenty of pot lights, smooth ceilings and comes with stainless steel appliances, newer insulation and drywall, updated electrical wiring, newer plumbing, and a sump pump installation. The basement offers additional living space with a bedroom, a 4-piece bathroom, and a kitchen. The property also includes a detached 2-car garage and is ideally situated close to schools, restaurants, parks, shopping, and the Tribute Center. Furnace and AC were done in 2022. **** EXTRAS **** Includes 2 refrigerators, 2 stoves, a hood-microwave, a dishwasher, a washer, a dryer, central A/C, and a furnace. (id:50886)
RE/MAX Crossroads Realty Inc.
315 - 2900 Highway 7 Road
Vaughan, Ontario
Vaughan Metropolitan Center! Spectacular Expo 1 building. Steps To Ttc, Open Concept Modern Condo Has 9Ft Ceilings With Floor Ceiling Windows, oversized terrace 1,141 sq ft as per Mpac, Ensuite Bathrooms, Kitchen Cabinets/Backsplash/ Undermount Sink, Granite Countertops Both In Kitchen And Baths, Stainless Steel Appliances & Large Island, Office/Den, 1 parking and large storage room behind the parking. **** EXTRAS **** Great Amenities. Gym, Swimming Pool & Party Room, Games Room. Unit Comes With Two Parking Space & One Storage Locker Room. AAA Location. (id:50886)
Century 21 Percy Fulton Ltd.
1208 - 608 Richmond Street W
Toronto, Ontario
Luxe, Lower Penthouse Corner-Unit In The Heart Of King West @ The Harlowe. Wake Up To Clear Views Of The City In Your Oversized 1 Bedroom With 9 Ft Ceiling & Walk-In Closet. This Boutique Loft-Style Building Is Your New Stunning Home. Prime Location, Close to Bars, Entertainment, Public Transport & The Lake. Large Island & Modern Kitchen Gives Way To A Bright Live/Work Space In This Generous Open-Concept Layout. Balcony Comes With Built-In Gas Line & Sunset Views For Miles. Sqft Approx. 700 Sq ft + 173 Balcony *Includes 1x Parking & 1x Locker. **** EXTRAS **** Existing: S/S Fridge, Built-In Stove, Cooktop And Range Hood, S/S Dishwasher, Washer/Dryer. (id:50886)
Forest Hill Real Estate Inc.
111 - 38 Avenue Road
Toronto, Ontario
Luxury and style await at The Prince Arthur, one of Toronto's most exclusive addresses. Newly renovated with no stone left unturned, this spectacular 2-storey townhome offers a rare opportunity in the heart of Yorkville. Expansive open concept main floor is an entertainer's dream with 10 ft ceilings, white oak herringbone floors and designer light fixtures. Striking glass staircase with custom wine storage overlooks spacious dining room. Living room with coffered ceiling, floor-to-ceiling Nero Marquina fireplace and oversized windows. Chef's kitchen featuring 14 ft center island, Subzero refrigerator, Miele appliances, Pro Chef stainless steel sink and custom backsplash. Walk-out to a terrace one can only dream of with 400 sq ft of tranquility in your own private garden overlooking a manicured courtyard. Second floor featuring generously sized primary bedroom with coffered ceiling and walk-in closet with custom built-ins. Ultra-luxurious primary bath with 70"" Baden Italy double vanity and Knief freestanding tub. Second bedroom with mirrored recessed ceiling. Steps to cafes, boutiques, restaurants, museums and everything Yorkville has to offer. **** EXTRAS **** White glove concierge and porter service. 24 hour valet parking and extensive amenities. See feature sheet for further details. (id:50886)
Harvey Kalles Real Estate Ltd.
4610 - 115 Blue Jays Way
Toronto, Ontario
Excellent Bachelor Unit For Lease In The High Rise Building Of King Blue Condo In The Heart Of Toronto's Downtown Entertainment District. , Get Spectacular View From 46th Floor Open Balcony At An Amazingly Price, New Appliances And Furniture Included. Walk To All Amenities. Possession Available Starting December, 1, 2024 Upon Providing Rental Application, Credit Report, Employment Letter & Proof Of Income. No Pet / No Smoking Tenants Only. Tenant To Pay All Utilities. Tenant to verify measurements. (id:50886)
Jdl Realty Inc.
1a - 795 College Street
Toronto, Ontario
Incredible chance to reside in the heart of Little Italy! This meticulously renovated 1319sqft, 3-bed, 2-bath suite in a cozy complex offers heated engineered hardwood floors, solid wood doors, stylish matte black hardware, double glazed windows, and designer lighting. Revel in the charm of exposed brick and an imitation fireplace, creating the dreamy space you've always envisioned. (id:50886)
Homewise Real Estate
1813 - 51 East Liberty Street
Toronto, Ontario
51 E Liberty in highly sought area of Liberty Village, 829 Sqft., Fairbank Model w/ Upgraded High-End Finishes including 9ft ceiling, upgraded natural color Wood Laminate Floors Throughout, White Sienna Kitchen, Granite Counter Tops, LARGE OPEN BALCONY, Enjoy Sun rise & Sun Set, Open Unobstructed Views of Lake Ontario, CN Tower lights at Night, Unbeatable East & South Views of the Lake & the City, Two Bedrooms on Opposite sides for Complete Privacy, Windows wrap around, Sun light in Bedrooms & Living Room, L-Shaped Dining Room or DEN. A REAL DELIGHT!!! Enjoy The View !! (id:50886)
Forest Hill Real Estate Inc.
50 Bayview Drive
Greater Napanee, Ontario
ACCEPTING SHORT-TERM STAYS! FULLY-FURNISHED! WELCOME TO YOUR VERY OWN YEAR-ROUND WATERFRONT OASIS! YOU WILL FALL IN LOVE WITH THIS SUN-DRENCHED PROPERTY WITH OVER 2000 SQFT OF LIVING SPACE. A SHORT DRIVE FROM PRICE EDWARD COUNTY, HWY 401, WINERIES, RESTAURANTS, BEACHES, 2.5 HOURS FROM THE GTA, OTTAWA AND MONTREAL. HAY BAY IS RENOWNED FOR SOME OF THE BEST WALLEYS, BASS, AND PIKE FISHING IN SOUTH EASTERN ONTARIO! SPEND THE MORNINGS FISHING FROM YOUR MASSIVE WATERFRONT DOCK OR TAKE THE BOAT INTO NAPANEE FOR BREAKFAST. YOU CAN EVEN MAKE A FULL DAY OF BOATING ON LAKE ONTARIO AND THE THOUSAND ISLANDS. YOUR OPTIONS ARE ENDLESS! THIS STUNNING WATERFRONT HOME FEATURES 4 BDRMS AND 3 BTHRMS, LARGE MULTI TIER DECK, PRIVATE BALCONY, COVERED GROUND TERRACE, MASSIVE PERMANENT WATERFRONT DOCK, CARPORT, STORAGE AREA, , INSULATED GARAGE & MUCH MORE! (id:50886)
Century 21 Leading Edge Realty Inc.
42 Cedar Bay Road
Kawartha Lakes, Ontario
Beautiful Bungalow Situated On A Private Half Acre Lot W/ A Registered Easement Granting Access To Canal Lake & Trent Severn Water System. Property Features deeded access to an L Shaped Dock At The End Of The Road. Large Detached Shop & Solar Panels On The Roof, Generating Income. This Property Is Perfect For Entertaining W/ Above Ground Pool, Hot Tub & Tikki Bar. Great For First Time Home Buyers, Retirees Or Those Looking To Downsize. Enjoy Water Access W/Out The High Expenses. Hwt Rented **** EXTRAS **** Home Features Many Recent Updates Throughout-New Flooring, New Downstairs Bath Propane/Wood Combo Furnace (2019). Newly Paved Road .Close To All Amenities & Not Far From The Gta. Great For Boating & Fishing. (id:50886)
RE/MAX All-Stars Realty Inc.
121 King Street E
Hamilton, Ontario
Great opportunity and potential for investor or builder, located in the heart of Stoney Creek. Close to all amenities. 1.5 storey home situated on large L shaped lot with possible rear lot severance. Renovate the existing home or divide into 2 large lots. (id:50886)
Royal LePage State Realty
Lower - 1 Eugene Drive
Guelph, Ontario
Discover this charming basement studio for immediate possession, an ideal retreat for professionals or couples seeking comfort and convenience. Perfectly located in South End Guelph, you'll enjoy quick access to shopping, dining, and public transit. This thoughtfully designed space features a well-equipped kitchen and a cozy living area, ensuring a comfortable lifestyle. With one private driveway parking spot and separate entrance, this studio offers everything you need for easy downtown living plus FREE internet. Book your tour today! (id:50886)
Zolo Realty
214 Windmill Point Road S
Fort Erie, Ontario
Welcome to a breathtaking beachfront estate offering over 10,000 sq ft of luxurious living space and unparalleled outdoor amenities, including a private 6-hole golf course, tennis and basketball courts, and a beach volleyball court for endless outdoor fun. This expansive two-storey property boasts 5,800+ sq ft in the main residence, featuring 7 spacious bedrooms, 5.5 bathrooms, and two well-appointed laundry rooms, ideal for large families or hosting guests. The home has been meticulously upgraded, with a brand-new roof, siding, insulation, windows, doors, and an upcoming stone-accented front entrance. Climate control is a breeze with a refurbished furnace, three new heat pumpstwo for the main house and one for the garageand a new boiler system and A/C, ensuring comfort throughout the seasons. A backup generator is in place to ensure uninterrupted power, adding peace of mind to the estates luxury and comfort. An additional 4,000+ sq ft garage/guest house offers 5 bedrooms, 3.5 bathrooms, laundry facilities, and a kitchenette, providing an ideal retreat for guests, extended family, or potential rental income. (PLEASE NOTE THIS PROPERTY IS UNDER RENOVATION AND CONSTRUCTION) Plans for a beachfront outdoor kitchen promise a seamless flow from indoor to outdoor living, perfect for entertaining and soaking in stunning Lake Erie views. With its beachfront setting, private golf course, and exceptional recreational amenities, this estate presents a rare opportunity for refined living in a private, scenic paradise. (id:50886)
RE/MAX Niagara Realty Ltd.
425457 25 Side Road
Amaranth, Ontario
Exciting opportunity for 45 acres of land in central Dufferin with quick access to major roads & highways, featuring an excellent workshop structure, approximately 5,500 sq.ft. + 980 sq.ft. lower level walkout basement area. The Rural Zoning allows for an extensive list of permitted uses, with current use of cabinet fabrication. This beautiful Board & Batten structure is privately situated from the road in a beautiful hardwood forest setting. The main area is bright and open with separate office and washroom; there is a paint booth area, storage areas, drive-in workshop area with 12' x 12' overhead door and vaulted ceiling, plus exterior overhang for outside storage. The workshop features radiant, in-floor heating with propane boiler. There is a separate entrance to finished lower level offering approx. 980 sq.ft., full kitchen & bathroom, above-grade windows and walkout to yard. The site offers lots of room for parking. That's not all - enjoy living in the rustic charm of a beautiful log home, 3 bedrooms, 2.5 bathrooms, finished walkout basement and separate coach house with heated 2 car garage and spacious upper level featuring Great Room with vaulted wood ceiling, kitchenette, 2 bedrooms, 2 bathrooms and walkout to upper balcony & main house. This captivating property also has several other detached storage buildings/barn and a multi-use studio located in the forest. The land is rolling and treed with over 6000+ plantation and currently under a Managed Forest Land Tax Incentive Program. Fibre Optic cable has recently been installed to the property for modern connectivity. Very well maintained and presented, this one must be seen to be appreciated. Click on multi-media link for more photos and floor plans. Please do not attend at the property without a confirmed showing appointment. (id:50886)
Royal LePage Rcr Realty
141 Osborn Avenue
Brantford, Ontario
This beautifully updated home features a spacious layout across two floors. The main level includes a large living room with a striking natural gas fireplace, a den, and a well-appointed kitchen with a stylish tiled backsplash. The convenient laundry room is located just off the kitchen. On the second level, you'll find a generously sized primary bedroom with a double closet and a brand-new 4-piece en-suite bathroom. Additionally, there are two other well-sized bedrooms and a second 4-piece bathroom. The fully finished basement includes a separate kitchen, a 4-piecebathroom, a separate laundry area, and a bedroom that is currently rented. Enjoy your morning coffee on the covered front porch or unwind in the evenings on the back deck, which overlooks the fully fenced yard. (id:50886)
RE/MAX Excellence Real Estate
Unit 3 - 2974a Bloor Street W
Toronto, Ontario
Ideal Location Near Royal York Subway Station, Great Location In Vibrant Bloor West Village. Easy Access To Downtown Toronto, Close To Parks And Great Restaurants. Affordable Large 1 Bedroom Apartment. Tenant Can Rent Parking Space From Nearby Green P Parking. Heat Included In Rent, Hydro Extra. No Pets And Non Smokers. (id:50886)
Sage Real Estate Limited
B2 - 2523 Sharon Crescent
Mississauga, Ontario
**Walk-Out Basement 1Br Near UTM!**This fantastic unit offers an unbeatable location close to UTM, shopping, restaurants, community center, parks, and Woodlands High School. Enjoy easy access to bus stops, the library, Erindale GO station, HW403/QEW, hospital, and scenic trails.**Features:**- Walk-out basement, fully renovated with laminate flooring- Spacious bedroom in basement with large shared living room, bathroom, kitchen, and laundry room- Appliances included: fridge, stove, washer, dryer- Beautiful garden view on a quiet and safe street- Separate mailbox- No smoking**Additional Details:**- Utility fee: $75/month- One Driveway parking: $30/month- Wi-Fi not included- One of the three bedrooms in the basement is currently occupied by a male tenant. ***All tenants must be represented by their tenant agent. If you are interested in this rental unit, please do not contact the listing agent directly. Instead, find a tenant agent to book a showing on your behalf.*** **** EXTRAS **** Looking for a Decent, Honest, And Trustworthy Tenant. Photos Were Taken Before The Previous Tenant Moved In. (id:50886)
Real One Realty Inc.
23 Argyle
Chatham, Ontario
Check out the backyard oasis on this beautifully updated family home in the heart of Chatham!! Spacious floor plan - with three bedrooms up and a four piece bath. Large living room and kitchen with eating area including all appliances fridge, stove and dishwasher washer/dryer. Ample sized family room on the main floor with a two piece bath and entry to the back yard. Basement has a games room and utility area as well as some crawl space for storage. Attached garage, finished concrete double drive and in-ground pool and play-ground area! This home is located on a quiet north side residential crescent close to schools and parks. Ideal for a young family. Quick possession possible so you can have a lot of summer fun by the pool! (id:50886)
RE/MAX Capital Diamond Realty - 821
216 - 509 Dundas Street W
Oakville, Ontario
Spacious Unit At Dunwest Condos! Built By Green park Group, This Elegant Suite Features One Bedroom, One Bathroom, One Parking Space, And One Locker. Enjoy 10ftCeilings, Quartz Countertops, A Center Island, Wood Flooring, Stainless Steel Appliances, An Ensuite Washer/Dryer, And A Large Balcony. Amenities Include A Concierge, Private Dining, Gym, Party Room, Rooftop Terrace, Pet Spa, Theater Room, And Games Room. Everything You Need Is Just A Short Walk Away Grocery Stores, Restaurants, Cafes, Banks, Medical Services, LCBO, And Transit. Additionally, This Desirable Living Space Is Made Even More Convenient By Easy Access To Highways 403 And 407. (id:50886)
Royal LePage Signature Realty


