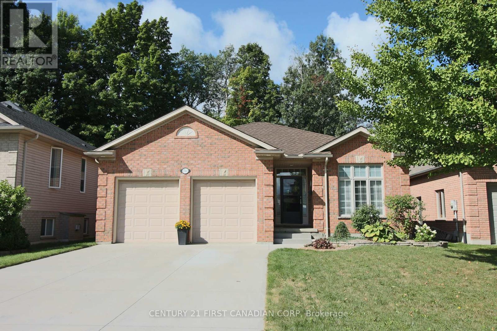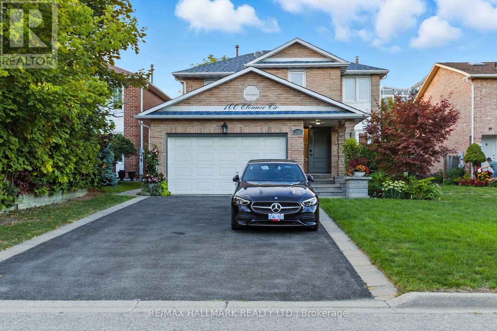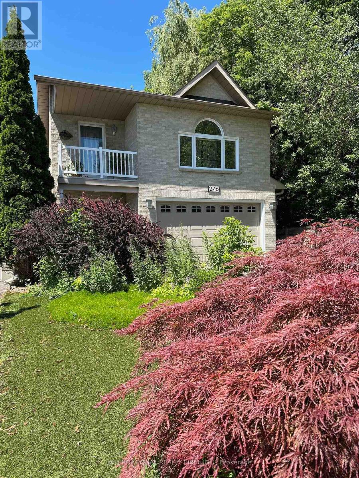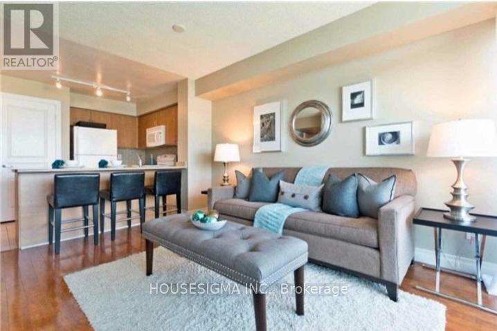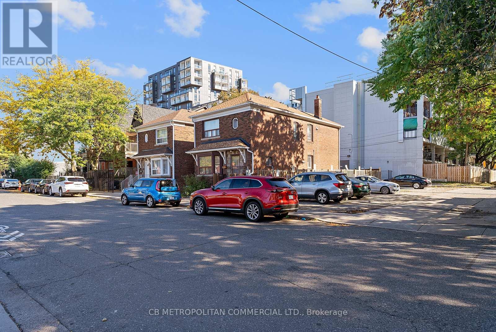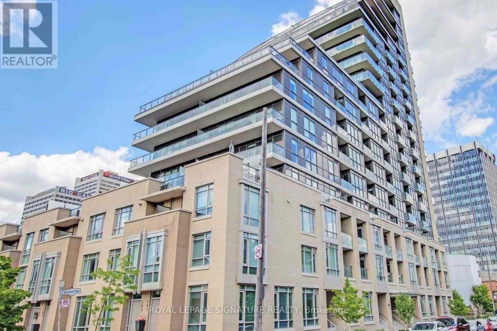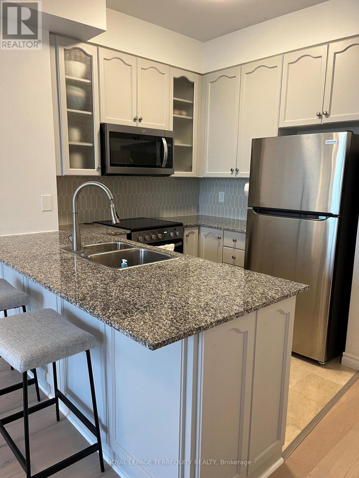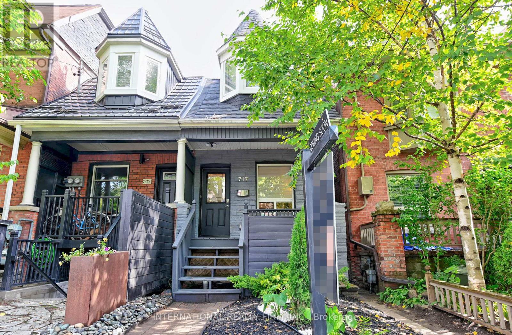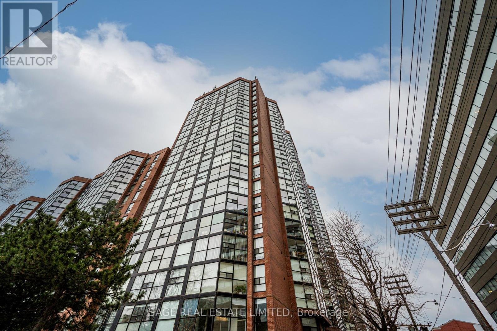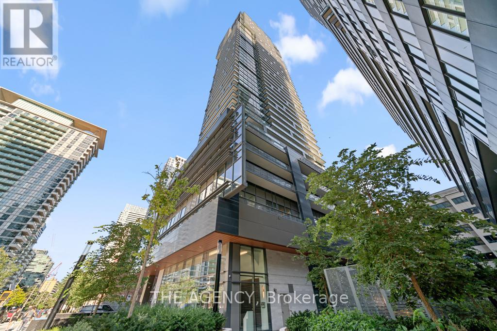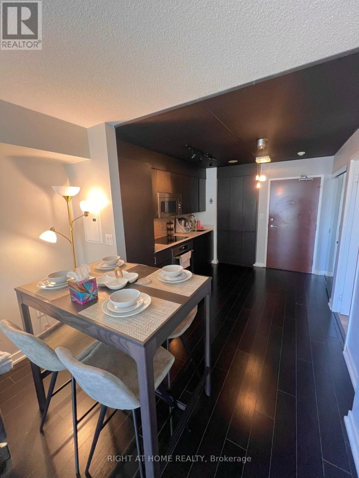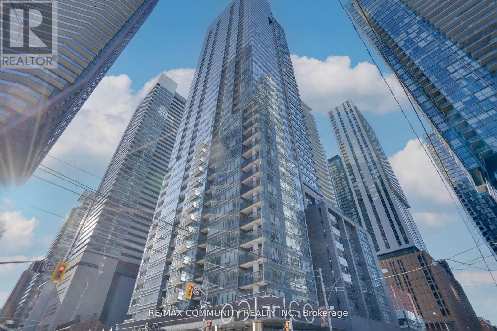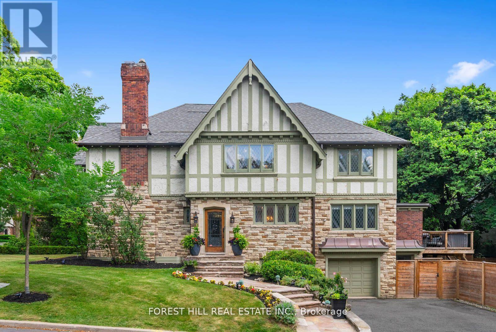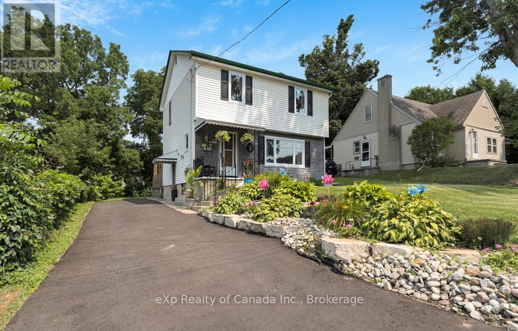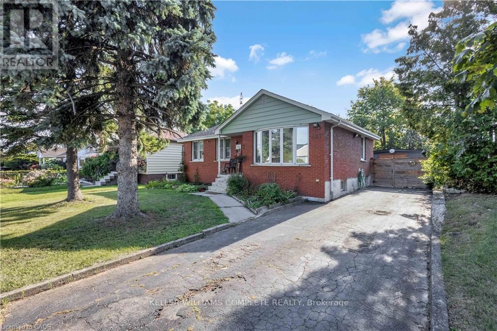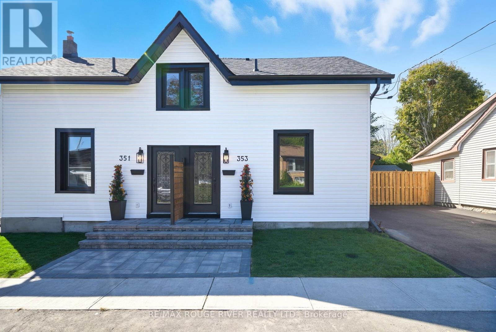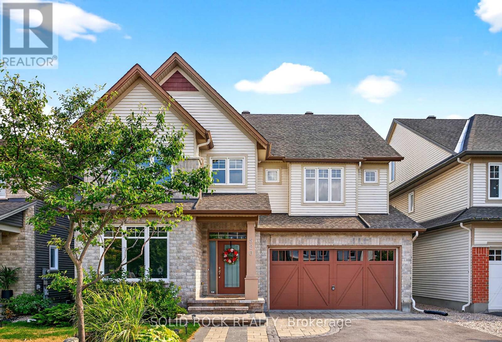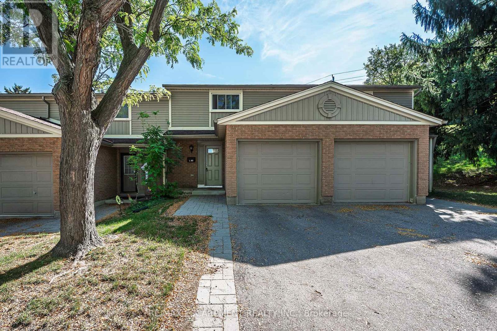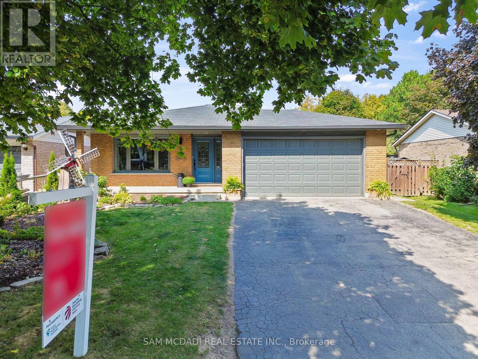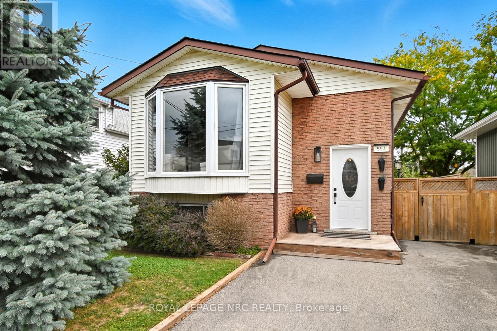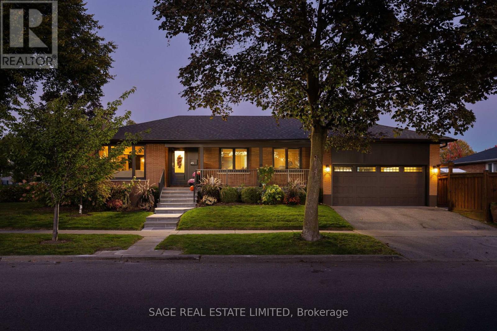1741 Estevan Road
London North, Ontario
Peace, Privacy & Nature at Your Back Door. Welcome to 1741 Estevan Rd. Are you dreaming of a quiet, serene setting with lush green space and nature trails just steps from home, located on a quiet cul-de-sac? Look no further! Backing onto beautiful Northdale Woods, this lovingly maintained 2+1 bedroom bungalow offers the perfect blend of tranquility and convenience. Enjoy vibrant greenery all summer long, and in the winter, admire views of the water and nearby skaters through the bare trees. Inside, you'll find a spacious and thoughtfully updated home from top to bottom. Both upper-level bathrooms have been tastefully renovated, one featuring a luxurious oversized walk-in shower, the other an oversized soaker tub. The two main-floor bedrooms are generously sized and each comes with its own walk-in closet, a rare and welcome feature! The lower level is just as impressive, boasting a full egress window in the additional bedroom, a large family room with a cozy gas fireplace, a games area, a convenient 2-piece powder room, and ample storage throughout. Additional highlights include a double-car garage, updated finishes, and an unbeatable location close to trails, nature, and year-round outdoor enjoyment. Don't miss your chance to own this unique and peaceful retreat. Come see it for yourself! (id:50886)
Century 21 First Canadian Corp
100 Eleanor Circle
Richmond Hill, Ontario
This professionally renovated 4-bedroom family home combines modern elegance with comfort, offering move-in ready living. Inside, youll find gleaming hardwood floors, freshly painted interiors (2025), and upgraded lighting (2025), all enhanced by a skylight that fills the home with natural light. Recent updates include a new main entrance door, side door, and backyard sliding doors (2023) for added style and convenience.The chef-inspired kitchen features stainless steel appliances, an oversized center island, a breakfast area, and a pantry with ample storage. The adjoining family room opens onto a large deck, perfect for entertaining or enjoying the quiet backyard with no neighbors behind. Both the front and back yards were professionally landscaped in 2021, creating a beautiful and low-maintenance outdoor space.Additional highlights include a new epoxy-coated garage floor and location within a top-rated school district (Langstaff Secondary and St. Robert CHS).Set within prestigious South Richvale, Richmond Hills most desirable neighborhood, the home is walking distance to Yonge Street, parks, schools, library, playgrounds, and public transit, with quick access to the GO Station, Highways 404 & 407, YRT/Viva, shopping, and the future Toronto subway extension. (id:50886)
RE/MAX Hallmark Realty Ltd.
276 Sheridan Court
Newmarket, Ontario
ONE OF A KIND! Rare opportunity to purchase in a mature sought out neighborhood of the GORHAM COLLEGE community. Unique open concept Raised Bungalow located at the end of a quiet in demand court. Walking distance to the heart of the eclectic old Main Street Newmarket. The bright immaculate home is nestled on a huge Muskoka-Like private treed yard (44'x284'Lot) overlooking the large heated saltwater in-ground pool. Large driveway fits 6 cars easily or space to park your boat. Exceptional private backyard offers the ultimate in family fun and entertainment. Home boasts cathedral ceilings, finished walk-out basement with a 2 bedroom in-law suite, 2 gas fireplaces, hardwood flooring throughout, freshly painted, skylight, modern new flooring in the foyer, main washroom, kitchen. Brand new kitchen quartz back splash, quartz counter-top with water fall finishing, new sink and goose-neck faucet. Large master bedroom loft with sitting area bragging a walk out balcony, walk-in closet and 3 piece en-suite washroom. Main floor bedroom with cathedral ceiling, walk-in closet and access to 'Jack and Jill' 4 piece washroom. Enjoy the bright open concept living space in a hidden cul-de-sac with accessibility to shopping, parks, transit, hospital, and so much more! Don't miss out on this opportunity. **EXTRAS INCLUDE** All pool equipment including a remote control for pool temperature setting and pool lighting. Stainless steel gas stove & hood, refrigerator, dishwasher. Washer, dryer, central air conditioning, central vacuum, blinds, light fixtures, gas barBQ, pool shed, Rolltec Awning with remote control, garage door opener with remote and GLADIATOR Garage Cabinets $$$, kitchenette appliances. (id:50886)
International Realty Firm
503 Silken Laumann Drive
Newmarket, Ontario
Beautifully Renovated Bungalow with Finished Basement, Stunning Kitchen with 9' Waterfall Island, Recessed Lighting/Runway Light, Custom Sliding Doors to Outside-Private Oasis Featuring In-Ground Salt Water Pool, Hot Tub and Family Size Deck with Composite Flooring. Bathrooms 2024, Windows Updated 2014-2024, Furnace 2020, Central Air 2020, Hydro 100 amp, On-Demand Hot Water System 2017, Water Softener 2025, High-Powered Air Exchanger/Purifier 2019. Kitchen includes Dual Fuel Stove-36" 2019-Electric Oven & Gas Cooktop, Built-in Dishwasher 2014, Beverage Fridge 2019, Waterfall Island and Extra Window. Laundry includes All-in-one Washer/Dryer (2023). Central Vac Roughed in by Builder. Buyer to check. Sliding Doors to Outside Deck from Family Room. Deck is pressure treated and 19' wide (2014) In-Ground Sprinkler System. Inground Salt Water Pool with Safety Fence, Liner 2023, Pump 2025, Filter 2022, Heater 2020. Hot Tub 2012 - Custom Built into Deck - easy access for maintenance - built on concrete slab. Hot Tub Motor 2020. All maintained professionally and working fine - some features included in Accessory Pack i.e. Water Fall and Speakers not working - Included in As-Is-Condition. Lower Level Rec Room is Gym. Close to Walking Trails and Hospital. All Electric Light Fixtures, All Window Coverings, All Appliances (detail above), BBQ Gas Outlet. (id:50886)
Royal LePage Your Community Realty
1006 - 1600 Charles Street
Whitby, Ontario
This stunning 1+1 bedroom, 1 bathroom home offers the perfect blend of style and functionality. The versatile den layout is designed to maximize space, ideal for a home office or guest area. Enjoy a bright, open-concept kitchen with modern finishes and plenty of natural light. Thoughtfully customized touches throughout provide extra storage and convenience. Nestled in a vibrant waterfront community, this home keeps you close to the beach, walking trails, and all lifestyle amenities. Perfect for those seeking comfort, space, and a prime location! (id:50886)
Housesigma Inc.
93 Bathgate Crescent
Clarington, Ontario
Welcome Home To This Beautifully Updated 3 Bedroom, 3 Bathroom End-Unit Townhome!! Perfectly Situated On A Premium Corner Lot In A Desirable Neighbourhood!! Offering Extra Privacy, Natural Light, And Added Outdoor Space, This Home Is Ideal For Growing Families!! Step Inside From The Wrap Around Porch To A Bright, Open Concept Main Floor Featuring Elegant Birch Hardwood Flooring And A Spacious Layout That Flows Seamlessly From The Dining Space To The Living Room, And Into The Modernized Kitchen. The Kitchen Is A Showstopper, Complete With Recently Installed Quartz Countertops (Sept '25), Large Island, And Stainless Steel Appliances!! Perfect For Both Everyday Cooking And Hosting Family And Friends!! As You Ascend The Hardwood Staircase You'll Find Newer Broadloom Carpet (Sept '25) Throughout, Adding Warmth And Comfort To The Generously Sized Bedrooms, Including A Serene Primary Suite With A Walk In Closet, And Updated Ensuite Bathroom. Enjoy Outdoor Living At Its Finest With A Custom Built Entertainers Deck, Complete With A Built-In Gazebo And Privacy Fencing!! Relax In Your Very Own Private Retreat, Ideal For Summer BBQs And Evening Gatherings. Professional Irrigation System!! Convenient Location Near Schools, Parks, Shopping & Hwy 401 Access. Dont Miss Your Opportunity To Own This Turnkey Gem In One Of Courtice's Most Family-Friendly Neighbourhoods! (id:50886)
RE/MAX Rouge River Realty Ltd.
15 Augusta Avenue
Toronto, Ontario
Located on the lively and historic Augusta Avenue in Toronto, this 0.049-acre (approximately 2,135 sq. ft.) vacant lot offers a rare opportunity for flexible urban use in one of the citys most dynamic mixed-use neighborhoods. Currently utilized as a surface parking lot, the site is level, easily accessible, and zoned for a variety of potential developments or commercial applications. Surrounded by independent shops, cafés, and cultural landmarks, the property benefits from steady pedestrian and vehicle traffic, excellent visibility, and proximity to major transit routes. With its prime downtown location and compact size, the site presents an ideal opportunity for infill development, boutique retail, or continued parking operationsa valuable asset in an area with limited space and high demand for creative, community-oriented projects. (id:50886)
Cb Metropolitan Commercial Ltd.
617 - 60 Berwick Avenue
Toronto, Ontario
Beautiful 1+1 Unit With Parking & Locker. Free Visitors Parking & Just a few steps To Subway Station & LRT. Walk-In Closet In Master Bedroom. Well-Equipped Gym, 24 Hr Concierge, Yoga/Pilates, Guest Suite, Theater Rm, Party Rm, In The Heart Of Yonge & Eglinton Shopping Entertainment And Restaurant Area, Walk Score 97. For Non-Smokers Of Any Kind Only. No Pet. (id:50886)
Royal LePage Signature Realty
1106 - 60 Byng Avenue
Toronto, Ontario
Luxury MONET Condo, close to Yonge/Finch District, Top to Bottom Professionally and Fully Renovated in 2025, Newer Stainless Steel Appliances including Fridge, Stove, Dishwasher, and Washer combined with Dryer, Newly Painted walls and Brand New Gorgeous Laminate Floor installed in 2025, Walking distance to TTC and Viva Transit, all the Amenities near Yonge and Finch. No smoking, no pets policy. (id:50886)
Royal LePage Terrequity Realty
717 Palmerston Avenue
Toronto, Ontario
Move-in ready and beautifully modernized, this all-brick 2-storey semi offers luxurious finishes and unbeatable location. Featuring a rare garage, open-concept main floor with soaring ceilings, LED pot lighting, hardwood flooring, and a stylish powder room. The upgraded gourmet kitchen boasts quartz counters, matching backsplash, stainless steel appliances, and a convenient rear mudroom with laundry. Upstairs, find 3 bright bedrooms and 2 fully renovated bathrooms, including a primary ensuite. The large finished basement offers even more living space with potential for a separate entrance. Set in a quiet pocket of Seaton Village, steps to Bloor St. W., Palmerston Ave Jr. PS, charming coffee shops, restaurants, and transit (98 Transit Score, 92 Walk Score). Minutes to UofT, Yorkville, parks, and top French immersion schools.This home is move-in ready yet still offers future potential including the opportunity to add a laneway house like neighboring properties. A rare chance to own in one of Toronto's best family-friendly neighbourhoods. Furniture can be included in the sale. (id:50886)
International Realty Firm
204 - 705 King Street W
Toronto, Ontario
Location is King! Welcome to The Summit and enjoy world class amenities & city living in prime King West. This modern, renovated 2+2 bedroom suite with floor-to-ceiling windows gives us IG worthy vibes. 2 solariums to soak up your vitamin D while working from home or convert the larger to a dining room and gaze at the city lights over dinner. Substantial storage, underground parking, steps to transit, shops and dining: this one will knock your crown off! (id:50886)
Sage Real Estate Limited
4506 - 39 Roehampton Avenue
Toronto, Ontario
High above Midtown, on the 45th floor, theres a home that feels like it was designed to capture the very best parts of city living. A corner penthouse, wrapped in light and endless views, offering 1,529 sq. ft. of total living space including approximently 500 sq. ft. of private balconies and terraces in the sky. The interiors have been thoughtfully customized with hundreds of thousands in upgrades, from heated floors in primary bedrooms, to top of the line floorings, making this residence truly one of a kind, complete with Miele built-in appliances and an extended island that invites both casual breakfasts and lively gatherings. Every detail feels carefully considered. The sense of space continues throughout, with 10-foot ceilings and floor-to-ceiling windows framing the city from every angle. The layout includes two bedrooms, each offering privacy and comfort, while the primary suite is enhanced by a 5-piece ensuitea spa-like retreat to begin and end each day. And then there are the outdoor spacestwo private balconies suspended in the sky. Here, mornings feel brighter with coffee above the clouds, and evenings are unforgettable as the city lights flicker to life all around you. This penthouse isnt just about square footage or finishesits about the experience of living well, in a home that feels elevated, refined, and unmistakably yours. (id:50886)
The Agency
1211 - 15 Iceboat Terrace
Toronto, Ontario
1 bedroom at "Parade"!Open-concept unit in the heart of the waterfront community. This suite offers access to outstanding amenities including an indoor pool, fully equipped gym, squash court, sauna, lounges & more. Prime location steps to an 8-acre park, TTC, grocery stores, restaurants, banks, and the Financial & Entertainment Districts. (id:50886)
Right At Home Realty
824 - 295 Adelaide Street W
Toronto, Ontario
"The Pinnacle On Adelaide" Is In the Heart Of The City. Bright and spacious stunning 2-bedroom, 2-bathroom condo unit! Spanning 1050 sq ft of interior space, this gem stands tall amidst the city's vibrant energy. A functional layout, and a stylish kitchen, it's perfect for city living. The master suite has a four-piece ensuite while the sizeable second bedroom and another full bathroom can accommodate guests, roommates, or serve as a much needed work from home space. Unit comes with parking and 2 storage lockers. In the Entertainment District, every night is an adventure. Minutes Away From The Financial District, Entertaining, Shopping, Restaurant And Major League Sports Venues. This Luxury Elegant Building Comes With Top Of The Line Finishing. Building Amenities Include: Roof Top Deck, Fitness Club: Pool, Outdoor Terrace And Other Amenities. (id:50886)
RE/MAX Community Realty Inc.
39 Ava Road
Toronto, Ontario
Welcome to 39 Ava Road! An exceptional family home situated in sought after Forest Hill South! Nestled on a quiet S/E corner at Ava Rd & Rosemary, this property has a stately presence & captivating curb appeal. In one of Toronto's most prestigious neighbourhoods, this home is a rare find for a growing family to enjoy approx 4,700sqft of luxurious living space. Every room is bright & spacious! A thoughtfully designed centre hall floorplan w/exquisite millwork & sophisticated designer finishes, blends refined entertaining w/everyday comfort. Generously proportioned principal rooms offer a sense of openness and airiness for a luxurious feel.A beautiful custom-designed kitchen features wood cabinetry thru/out, lrg centre island, granite counters, plus stainless steel appl incls WOLF 6-burner gas range. A true eat-in kitchen w/sliding glass drs &leads to an inviting outdoor deck area, ideal to BBQ or entertain under the stars. Bring your backyard vision to life!A fully fenced south facing backyrd is the perfect spot to create a peaceful paradise!(See modernized rendering of a potential future swimming pool design.) The home continues to impress w/4+1 generously sized bdrms. A breathtaking primary boasting multi-peak cathedral ceilings soaring to 18+ft w/richly detailed wood beams.Stunning! The bsmt offers abundant recreational space w/recroom/home theatre+media projector. Sit at a 100" movie screen w/surround sound-the perfect hang for family movie-nights! Not only is there a terrific 5th bdrm/gym, the bsmt features an above-ground priv.office/games rm area w/sliding doors to an outdoor patio + a built-in garage w/direct access into the home! On a generous 47x110 ft property, 39 Ava is in a prime locale & presents endless potential. Forest Hill is one of TOs most remarkable neighbourhoods offering top-rated schools, safe streets, & upscale lifestyle. A smart investment w/unmatched convenience & community at your doorstep. (id:50886)
Forest Hill Real Estate Inc.
9 Oakwood Avenue
Norfolk, Ontario
Welcome to 9 Oakwood Avenue in Simcoe - the dream family home you've been waiting for! From the moment you step inside, the spacious and functional layout will impress. The main floor boasts a large, well-appointed kitchen with stainless steel appliances and abundant storage, a bright dining room with built-in sideboard, a cozy light-filled living room with electric fireplace, and a handy powder room. A versatile bonus room - currently set up as a hair salon - offers endless possibilities as an office, family room, or sunroom. Upstairs, you'll find four stylish bedrooms and a modern 4-piece bathroom. The lower level is ideal for laundry and storage but also holds great potential for future finishing, with convenient access directly from the driveway and backyard via a side door. Outside, enjoy quiet evenings on the inviting front porch or host summer gatherings on the expansive rear deck - all with the added privacy of no rear neighbours. Recent updates provide peace of mind, including a new roof, furnace, and air conditioner in 2020, a new water softener and several new windows in 2023, and a freshly paved asphalt driveway in 2024. With these big-ticket items already taken care of, this home is truly move-in ready. Ideally located just 200 meters from St. Joseph's school and minutes from shopping, restaurants, golf, and more, this is an opportunity not to be missed! (id:50886)
Exp Realty Of Canada Inc.
1016 King Street E
Hamilton, Ontario
Pizza Depot in Hamilton, ON is For Sale. Located at the busy intersection of King St E/Spadina Ave. Very Busy, High Traffic Area and Popular Neighbourhood Plaza. Surrounded by Fully Residential Neighbourhood, schools, Highway and more. Business with Long Lease, and more. (id:50886)
Homelife/miracle Realty Ltd
487 East 37th Street
Hamilton, Ontario
Step into this charming Macassa neighbourhood bungalow, perfectly blending warmth and functionality. This beautifully maintained home boasts3+1 bedrooms and 2 full bathrooms, including a separate entrance to the basement. The main level features 3 generously sized bedrooms, a practical 4-piece bathroom, a bright living room with a large bay window, and a cozy kitchen adjacent to a comfortable dining area. The basement offers additional living space with a separate entrance, an extra bedroom, stylish 4-piece bathroom, and an expansive recreational room ripe for creativity. The serene backyard oasis invites relaxation and entertainment, complete with multiple seating areas and a beautifully restored shed/workshop (2016) perfect for hobbyists or simply storing your belongings. Recent updates include a newer AC (2023) and roof(2017), providing peace of mind for years to come. Ideally located near top- rated schools, parks, highway access, and shopping, this home checks all the right boxes for family- friendly living. (id:50886)
Keller Williams Complete Realty
353 John Street
Cobourg, Ontario
Completely updated from top to bottom and offering over 2,000 sq. ft. of finished living space, this 3+1 bedroom, 3 bathroom semi-detached home combines thoughtful design with high-end finishes throughout. The bright and spacious main floor features an open-concept living and dining area, anchored by a showstopping gourmet kitchen with quartz counters and backsplash, a custom wood island with secret drawers, garbage and spice pullouts, pot filler, water/ice fridge, and a hidden coffee and breakfast bar with microwave. Elegant details such as a striking chandelier, custom Aria floor vents, and glass wine displays elevate the space, while a convenient main-floor laundry with stacked washer and dryer adds everyday functionality. From the kitchen, step out to a brand-new covered deck and fully fenced backyard perfect for entertaining or relaxing outdoors. Upstairs, the spacious primary suite offers a stunning ensuite with LED mirror and glass shower. Two additional bedrooms share a beautifully finished 5-piece bathroom with a freestanding tub, double sinks, and a glass shower. Each bedroom is complete with custom closets, while the home itself boasts numerous upgrades including new interior and exterior doors (with iron inserts and keyless entry), upgraded casings and baseboards, new oak staircases with iron spindles, and blown-in attic insulation. The finished basement extends the living space with a versatile rec room and an additional bedroom ideal for guests, a home office, or a gym. Extensive mechanical and structural updates provide peace of mind, including all-new plumbing and electrical (with upgraded city water line), new windows, siding, soffits, gutters, driveways, fencing, grass, sump pump, and a new A/C. Ideally located within walking distance to downtown shops, restaurants, and pubs and just minutes from Cobourg's beach, marina, and Highway 401 this home offers luxurious living in a prime location. Don't miss your chance to make it yours! (id:50886)
RE/MAX Rouge River Realty Ltd.
520 Elm Park Avenue
Ottawa, Ontario
Nestled between two LUSH GREEN spaces, Highbury Woods and the Capital Pathway, this single-family home offers exceptional PRIVACY and scenic NATURAL BEAUTY. With over 3,000 sqf of ABOVE-GROUND living space, this ENERGY STAR CERTIFIED home was built by Tartan. It features 4 bedrooms, 5 bathrooms, and a main-floor multipurpose room that can easily be converted into an additional bedroom. The second-floor loft provides even more flexibility. The owner has THOUGHTFULLY DESIGNED and UPGRADED the home with hardwood floors and stairs, pot lights throughout, extended kitchen cabinets, AAA granite countertops paired with ceramic backsplash, and hard wired ceiling speaker and pre-wired for audio system in family room and basement. The roof was constructed to be SOLAR-PANEL READY. Long list of upgrades! Upstairs, the primary suite impresses with LUXURIOUS SIZE, EXPANSIVE WINDOWS, and GEORGIOUS 5-piece ensuite. Two additional bedrooms are connected by a Jack & Jill bathroom, while a generous L-shaped den can easily be divided into two separate spaces. The well-located second-floor laundry room also has plenty of organized space. 4th bedroom and 1 main bath are on the other side of wide upper hall. The finished basement has been completed with meticulous attention to detail, offering delightful surprises and versatile spaces for family activities or entertaining. Stepping outside to discover a stunning front and backyard, where interlock, stepping stone, mature tree roots, and a layered landscape design create a harmonious blend of natural charm and thoughtful planning. The current owner has masterfully combined High QUALITY, EASY MAINTENANCE, CONSISTENT STYLISH LOOK, and FORWARD-THINKING design prepared for the future. All of this is within short walking distance to commercial plazas, trails, public transit, clinics, pharmacies, top-rated schools, and the super Ken Ross Park. It's truly a show stopper! (id:50886)
Solid Rock Realty
L80 - 223 Pioneer Drive
Kitchener, Ontario
Welcome to this inviting 2-storey townhouse tucked away in the tranquil and highly sought-after Doon neighbourhood of Kitchener. Whether you're a first-time buyer, downsizer, or investor, the thoughtful layout and warm atmosphere suit a variety of lifestyles. The main level offers an L-shaped living and dining area that flows into a well-designed kitchen, renovated in 2017 with new cabinetry, countertops, and appliances, complemented by laminate flooring throughout for a clean, cohesive look. Upstairs, the primary bedroom features new carpet installed in 2024, which continues through the upper hallway and down the main staircase. Two additional bedrooms offer flexibility for guests, children, or a home office, and a full 4-piece bathroom completes the second level. The finished basement provides a versatile space perfect for a cozy family room, playroom, or creative studio, and includes a convenient 2-piece bathroom. Step outside to a large private deck, ideal for morning coffee or evening gatherings, framed by a small surrounding garden and overlooking a peaceful hill with no adjacent neighbours, offering privacy and a connection to nature. A private garage and driveway with parking for two vehicles add rare convenience to townhouse living. Condo fees cover water, landscaping, exterior maintenance, and garbage removal, making ownership simple and stress-free. Located close to schools, parks, scenic trails, recreation centres, shopping, and highway access, the setting blends serenity with convenience. Come see it for yourself and experience the charm firsthand! (id:50886)
RE/MAX Escarpment Realty Inc.
9 Rosewood Court
Brantford, Ontario
Welcome to 9 Rosewood Court, Brantford a beautifully renovated 4-level backsplit tucked away on a quiet court in a family-friendly neighborhood. This stunning home offers 3+2 bedrooms, 4 upgraded bathrooms, and modern finishes throughout with over 2381 sqft of living space. The wide, fully updated kitchen boasts quartz countertops, stainless steel appliances, a stylish backsplash, and walkout to the deck perfect for entertaining. Bright and spacious living and dining areas are highlighted by large windows, pot lights, and cozy fireplaces, creating a warm and inviting atmosphere. Upstairs, the primary bedroom features its own 5-piece ensuite, while the in-between level offers additional bedrooms, including one with its own fireplace. The finished basement extends your living space with a beautiful recreation room, perfect for family movie nights or gatherings. Step outside to enjoy a private backyard complete with a deck and above-ground pool. Located just minutes to schools, parks, shopping, Powerline Rd, King George Rd, and easy access to Hwy 403, this home offers the perfect blend of comfort, style, and convenience. (id:50886)
Sam Mcdadi Real Estate Inc.
553 Wright Street
Welland, Ontario
Pristine 970 +/- sq.ft. 3 bedroom, 2 bath raised bungalow on quiet street. Large sun drenched living room with bow window, good size dining area. Kitchen with plenty pf cupboards (appliances included) Original dining room doubles as side entry with access to the backyard. 3 good size bedrooms up and nicely redone 4pc bathroom. Finished rec room with electric fireplace, plus finished play area, games room 23'5" X 13'7" ("L" shaped) Kitchenette removed (hood fan capped off in ceiling) 3pc bathroom. 2 large storage rooms. Basement would make a great in law suite. Backyard with newly built wood privacy fence. Large patio with gazebo, above ground pool and shed complete this summer oasis. You wont' be disappointed! Close to schools, shopping and bus route. Call today for private viewing. (id:50886)
Royal LePage NRC Realty
45 Newstead Road
Toronto, Ontario
A Turn-Key Gem. Sophisticated family bungalow on a 50x120 foot lot in Royal York Gardens. Thoughtfully renovated with 3+1 bedrooms, 3 bathrooms and a bright open layout. Elegant living and dining rooms with fireplace and hardwood throughout. Designer kitchen with island, custom cabinetry and premium Wolf, Miele, and Fisher & Paykel appliances. Primary suite overlooks the private, sunny, south-facing yard and features built-in closets plus a luxurious four-piece ensuite with heated floors. Finished lower level with spacious recreation room, office with built-ins, fourth bedroom, modern heated bath and full laundry room. Landscaped backyard & two-car attached garage top off this feature filled home. Steps to parks, schools & amenities - refined living in one of Etobicoke's most desirable neighbourhoods. (id:50886)
Sage Real Estate Limited

