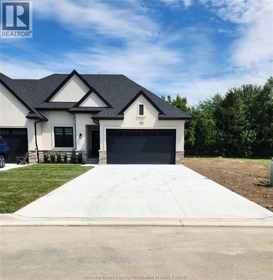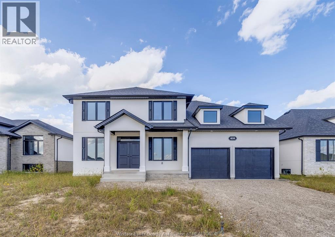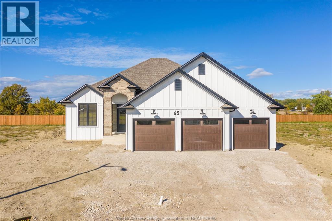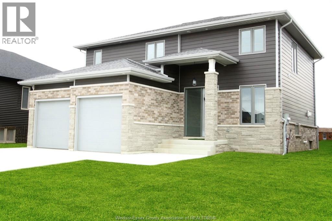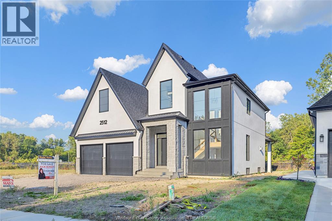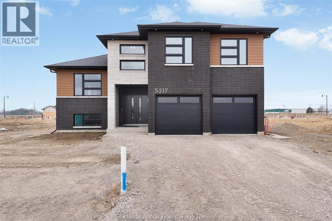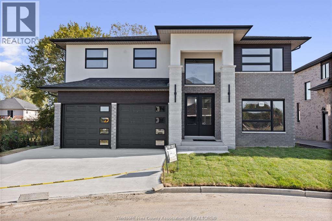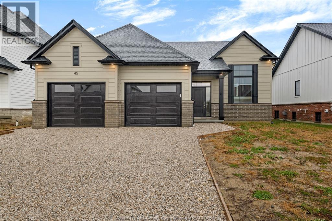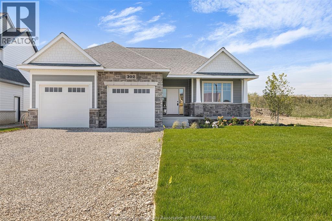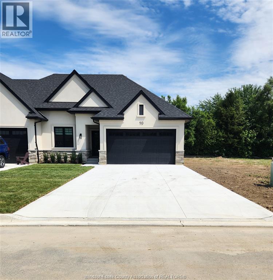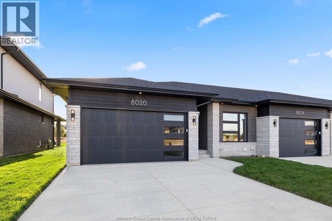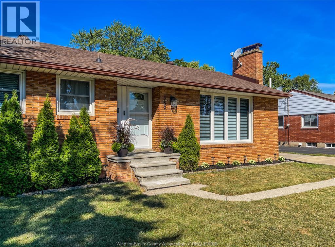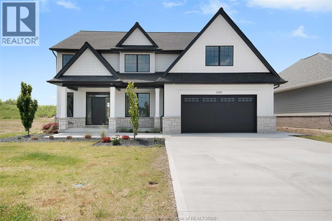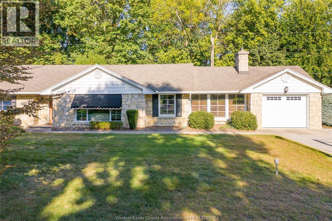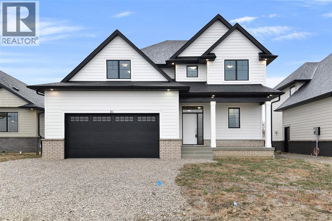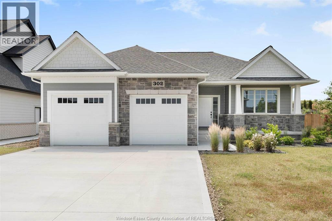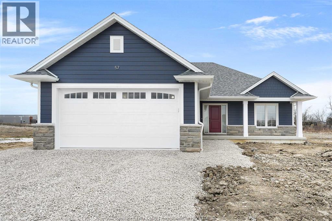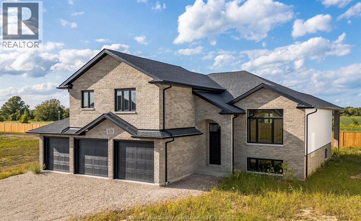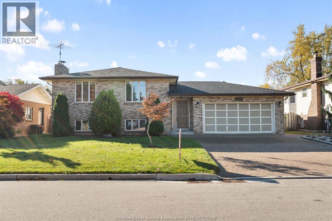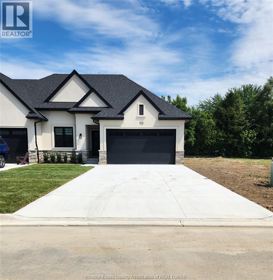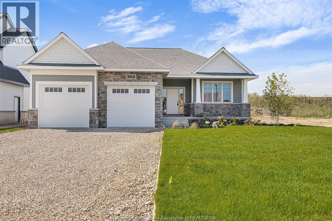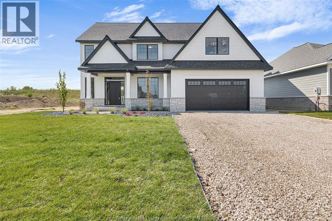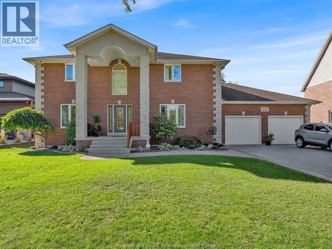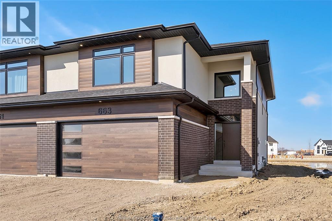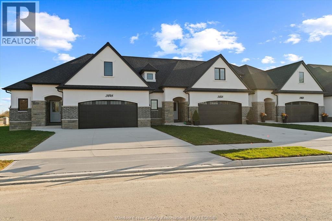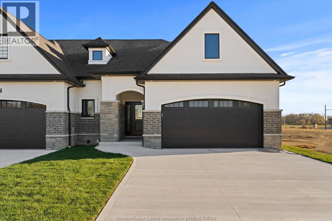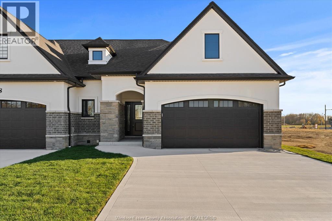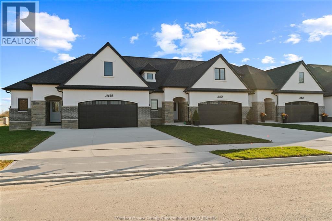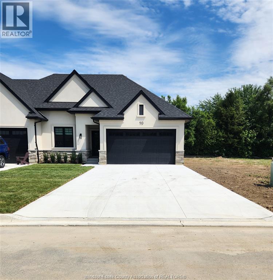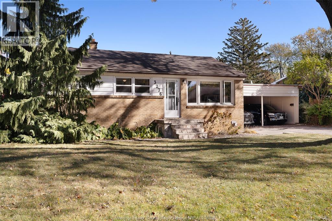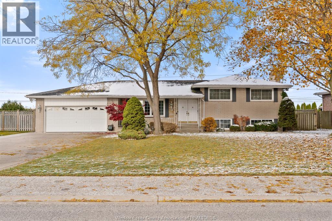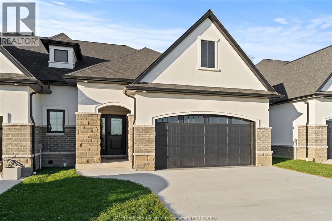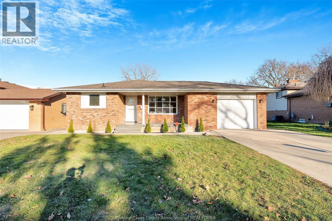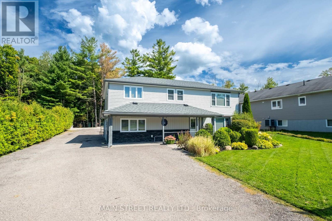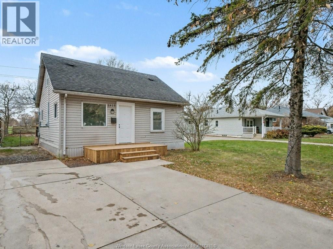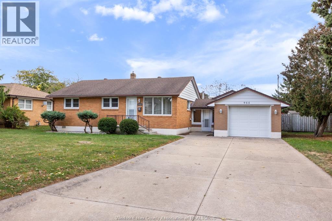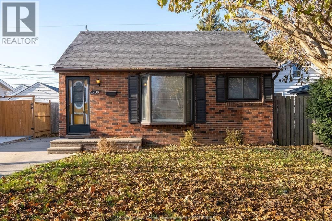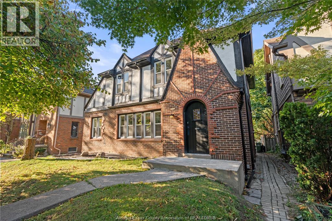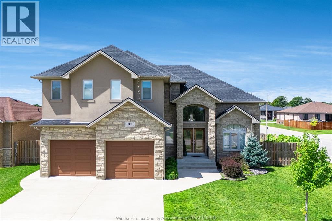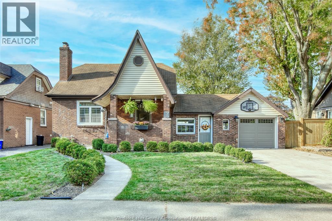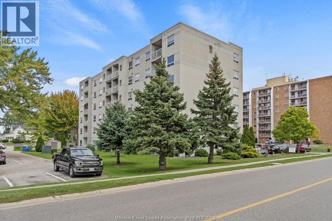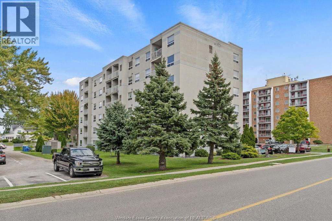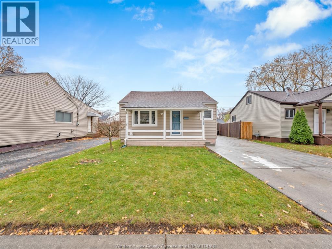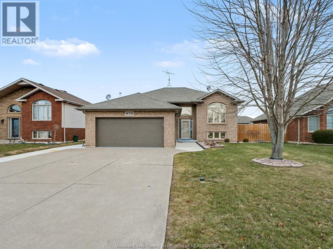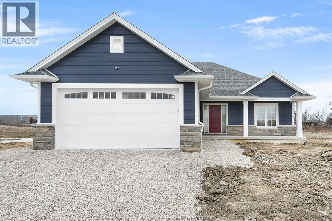51 Mulberry Court
Amherstburg, Ontario
""Completely finished top to Bottom!"" Welcome to Mulberry Court, a small, quiet, private development, no through traffic, conveniently located for all that Amherstburg has to offer. Stone and stucco Ranch freehold townhome. Approx. 2300 square feet of fully finished living area in this unit! Quality construction by Sunset Luxury Homes Inc. Features include, Engineered hardwood throughout, tile in wet areas, 9'ceilings with step up boxes, granite or quartz countertops, generous allowances, gas FP, Pot Lights, large covered rear porch, concrete drive, HRV, glass shower Ensuite, walk-in, finished double garage, full finished basement with 3rd full bath, large bedroom, family room and and much more. Contact LBO for all the additional info, other lots available, other sizes and plans, more options etc. On a premium included cul-de- sac lot. WINTER SALE - LIMITED TIME ONLY! (id:50886)
Bob Pedler Real Estate Limited
631 Summit
Lakeshore, Ontario
Welcome to the Austin model by Maple Leaf Homes — a spacious and elegant 2-storey new build in Lakeshore’s prestigious Oakwood Estates. Offering approx. 2,500 sq ft, this home features 4 generously sized bedrooms, 3.5 bathrooms, and an intelligently designed layout perfect for modern family living. The main floor showcases an expansive open-concept kitchen, complete with walk-in pantry and a butler’s pantry—ideal for prep space and storage. The kitchen flows seamlessly into the dining area and family room, filled with natural light and finished with high-quality materials. A convenient powder room and access to the attached double garage add function to style. Upstairs, retreat to the spacious primary suite with walk-in closet and spa-like ensuite. Three additional bedrooms (include one with private ensuite bath ) and additional bathroom—perfect for growing families or guests. Located just minutes from Lakeshore Discovery School, Lakeshore Recreation Complex, trails, splash pads, Belle River Marina, shops, dining, and quick highway access (401 & EC Row). Built with Maple Leaf’s signature craftsmanship and customization options—this is a perfect blend of style, space, and location. (id:50886)
RE/MAX Care Realty
651 Summit
Lakeshore, Ontario
Welcome to the Linden model by Maple Leaf Homes, a spacious and beautifully designed ranch-style home offering 2,260 sq ft of main floor living in Lakeshore’s sought-after Oakwood Estates. This open-concept layout features 3 large bedrooms, 2 full bathrooms, and a bright, flowing design that’s perfect for both family life and entertaining. The well-planned kitchen opens into a generous dining and living area, while the 3-car garage provides ample space for vehicles, tools, or a home gym. A full unfinished basement offers incredible potential — whether you’re dreaming of a future rec room, extra bedrooms, or added storage, the possibilities are wide open. Built with Maple Leaf’s renowned quality and craftsmanship — and there’s still time to choose your own finishes, including cabinetry, flooring, countertops, and more to match your style. Ideally located near top-rated schools, trails, parks, the Lakeshore Recreation Centre, Belle River Marina, shopping, and Hwy 401 access — this home offers modern living in a family-friendly, growing community. (id:50886)
RE/MAX Care Realty
113 Bear Street
Essex, Ontario
Builder’s model home by Bart DiGiovanni Construction in Essex Town Centre, ready to move in! This stunning 2-story home features 4 bedrooms, 2.5 baths, and a striking stone, brick, and hardboard façade. The main floor boasts 9’ ceilings, a spacious great room with a gas fireplace, and an open-concept kitchen with ceiling-height cabinets, quartz countertops, an island, a walk-in butler’s pantry and access to a covered patio. A mudroom is conveniently located at the daily entry. Upstairs, the hardwood staircase leads to 4 large bedrooms, including a primary suite with a walk-in closet, a covered balcony, and a luxurious ensuite with double sinks and a custom glass shower. The second floor also features a laundry room. Additional highlights include an insulated double garage with a side exit, a concrete driveway, and full basement. *BONUS Kitchen Backsplash and Composite Deck included plus 7-year Tarion warranty. (id:50886)
Remo Valente Real Estate (1990) Limited
2512 Mayfair South
Lasalle, Ontario
COMPLETED MODEL AVAILABLE FOR SALE W IMMEDIATE POSSESSION ! WELCOME TO SIGNATURE HOMES WINDSOR NEWEST 2 STORY MODEL ""THE SEVILLE "" . LOCATED IN TRINITY WOODS IN LASALLE SURROUNDED BY NATURE AND CONSERVATION AREAS . NO REAR YARD NEIGHBOURS OR FRONT NEIGHBOURS AS IT IS CONSERVATION GREENSPACE ON BOTH SIDES PLUS A DEAD END CUL DE SAC. THIS 2 STY DESIGN HOME FEATURES GOURMET KITCHEN W/LRG CENTRE ISLAND FEATURING GRANITE THRU-OUT AND WALK IN KITCHEN PANTRY WITH CABINTRY AND COUNTERTOPS. A BEAUTIFUL DINING AREA OVERLOOKING REAR YARD. OPEN CONCEPT FAMILY ROOM WITH WAINSCOT MODERN STYLE FIREPLACE. 4 UPPER LEVEL BEDROOMS. MAIN FLOOR BEDROOM OR FLEX ROOM TO BE AN OFFICE OR EXTRA REC ROOM . STUNNING MASTER SUITE WITH TRAY CEILING, ENSUITE BATH WITH HIS & HER SINKS WITH CUSTOM GLASS SURROUND SHOWER WITH FREESTANDING GORGEOUS TUB. QUICK POSSESSION IS AVAILABLE! SIGNATURE HOMES EXCEEDING YOUR EXPECTATION IN EVERY WAY! . TRINITY WOODS LOTS AVAILABLE LOTS 12-14 OKE, LOTS 16-21 MAYFAIR SOUTH . CALL TO INQUIRE ! FLOOR PLAN / LIST OF LOTS AVAILABLE AND MAP OF LOTS AVAILABLE UNDER DOCUMENTS OR REQUEST TO L/S . (id:50886)
Manor Windsor Realty Ltd.
5217 Rafael Street
Tecumseh, Ontario
Welcome to HD Development Group’s newest offering in ""Oldcastle Heights"" in beautiful Tecumseh, Ontario! This move in ready detached Trinity model Raised Ranch w/Bonus home showcases a contemporary design on a 50 x 115 lot with a sleek exterior consisting of contemporary windows, full brick with stone, and metal accents. Offering over 3100 sf of luxurious living space, consisting of 7 bedrooms with 4 full baths (including 2 ensuites), this home is perfect for any sized family. The lower level is thoughtfully designed consisting of 3 bedrooms, full kitchen, 4 pc bath and a grade entrance. With so many premium upgrades included as a standard, this is a fantastic opportunity to build your dream home near retail stores, parks, trails, schools, and the upcoming Mega Hospital. Now for a limited time, driveway and sodding included in the price. Call today for more details and to start your building journey! (id:50886)
Jump Realty Inc.
3654 Sutton Avenue
Windsor, Ontario
BRAND NEW MODEL HOME WITH IMMEDIATE POSSESSION BY J. RAUTI CUSTOM HOMES in ""The Orchards"" of South Windsor, this elegant 2-Storey on one of the only few cul-de-sac lots offers the perfect blend of luxury and comfort. Boasting 4 large bedrooms and 4 full bathrooms, including 2 ensuites upstairs, this home is designed for those who appreciate space and style. The designer kitchen, complete with high-end finishes, is a chefs dream, with a soaring 18ft open-to-below foyer and family room, and a covered backyard patio. The convenience of a 2-car garage and the home's proximity to Devonshire Mall adds to its appeal, making it a highly desirable property in a sought-after location with a 59ft frontage. J Rauti Custom Homes finish with the most high-end details, and will only build homes in the best and most convenient locations, tailoring your dream home to the precise preferences and lifestyle needs in this great neighborhood. (id:50886)
Remo Valente Real Estate (1990) Limited
72 Graf Street
Harrow, Ontario
BUILDER SPECIAL!! For a limited time, 1/2 priced basements!! TO BE BUILT! Experience county living at its finest in Greenleaf Trails in Harrow! Introducing The Dalton by BK Cornerstone – a beautifully designed raised ranch offering over 1,400 sq ft of open-concept living! This home features a custom L-shaped kitchen with a large island with quartz counters, which is perfect for families who love to cook and gather. The main floor includes 3 beds and 2 baths, incl. a private primary suite complete with ensuite. Enjoy cathedral ceilings in the main living area, 8' ceilings in the bedrooms, and large windows throughout, offering tons of natural light! Designed with a classic ranch-style exterior and smart interior layout, The Dalton is built with Energy Star certification for outstanding efficiency and comfort. HST included with rebate to the seller. A GST rebate may be available for qualified first-time home buyers. Backed by a 7-year Tarion warranty, this home delivers the quality and peace of mind you expect from BK Cornerstone. Open houses are held every Sunday from 1–3 at 64 Jewel. Photos are from a previously built model and may reflect upgrades. (id:50886)
Realty One Group Iconic Brokerage
88 Graf Street
Harrow, Ontario
BUILDER SPECIAL!! For a limited time, 1/2 priced basements!! TO BE BUILT: Experience county living at its finest in Greenleaf Trails, located in Harrow, ON. The 'Tiverton' is a thoughtfully designed, ranch-style home that will impress you with its classic curb appeal. The main floor features a large foyer, beautiful open concept family room w/lots of natural light, as well as a gourmet kitchen with custom cabinetry, oversized island, and quartz countertops. This home boasts 3 large main floor bedrooms, including a private primary suite w/w-in closet & ensuite bath, and convenient main floor laundry. Featuring all the hallmarks of a BK Cornerstone home, from top quality finishes to Energy Star certification. HST included with rebate to seller. A new GST rebate may be available for qualified first-time home buyers. Stop by our open house located at 64 Jewel every Sunday from 1–3 PM, or call to book an appt to discover the difference in a BK Cornerstone home. Offer & all applicable paperwork completed by the listing agent for your convenience. Photos are of a previously built home and may reflect some upgrades. (id:50886)
Realty One Group Iconic Brokerage
18 Mulberry Court
Amherstburg, Ontario
WINTER SALE - LIMITED TIME ONLY! Welcome to Mulberry Court, a small, quiet, private development on its own with no through traffic, conveniently located for all that Amherstburg has to offer. 1320 sq. ft. Stone and stucco Ranch, freehold townhome. Quality construction by Sunset Luxury Homes Inc. Features include, Engineered hardwood throughout, tile in wet areas, 9'ceilings with step up boxes, granite or quartz countertops, generous allowances, gas FP, large covered rear porch, concrete drive, HRV, glass shower Ensuite, walk-in, finished double garage, full basement, and much more. Contact LBO for all the additional info, other lots available, other sizes and plans, more options etc. (id:50886)
Bob Pedler Real Estate Limited
8020 Meo Boulevard
Lasalle, Ontario
FULLY FINISHED TOWNHOME IN PRIME LASALLE LOCATION. SUMMER INCENTIVE PROMOTION OF 1/2 OFF FINISHED BASEMENT HAS BEEN APPLIED. 2+1 BDRM, 3 BTH, MANY FINE FINISHES & DETAILS, INCLUDING HRWD & CERAMIC FLRS THRU-OUT, CUSTOM CABINETRY W/GRANITE/QUARTZ THRU-OUT, WALK-IN CLST, ENSUITE, LWR LVL FEAT. VINYL FLOORING, ADD'TL BDRM, BTH & FAMILY ROOM. PC CUSTOM HOMES PRESENTS SILVERLEAF ESTATES-NESTLED BTWN HURON CHURCH & DISPUTED, STEPS FROM HOLY CROSS SCHOOL, PARKS & WINDSOR CROSSINGS/OUTLET. DRIVEWAY/SOD/SPRINKLER/CONCRETE PATIO INCLUDED. 3 MINS TO 401 & 10 MINS TO USA BORDER. (id:50886)
Deerbrook Realty Inc.
389 Grace
Tecumseh, Ontario
FULL BRICK RANCH HOME FEATURING 3 BDRMS, 2 FULL BATHS, FULLY FINISHED BASEMENT W/GAS FIREPLACE, UPDATED KITCHEN (STAINLESS APPLIANCES INCLUDED) , SEP EATING AREA. COZY LIVING ROOM W/NATURAL FIREPLACE, 4 SEASON FLORIDA ROOM W/GAS FIREPLACE & PATIO DOOR TO FENCED BACKYARD, LAUNDRY ROOM SO PRETTY THAT YOU WON'T MIND DOING LAUNDRY, BEAUTIFUL HARDWOOD FLOORS THROUGHOUT, STORAGE GALORE, DETACHED GARAGE W/DRIVE THROUGH GARAGE DOOR & 200 AMP RV PLUG, COVERED BACK PATIO W/NEWER GAZEBO, LG FENCED BACK YARD, LOCATED ON A QUIET TREE LINED STREET IN TECUMSEH. DID WE MISS ANYTHING? COME SEE THIS BEAUTIFULLY MAINTAINED HOME WHERE PRIDE OF OWNERSHIP IS EVIDENT AS SOON AS YOU ENTER THE FRONT DOOR. (id:50886)
Manor Windsor Realty Ltd.
300 Blake Avenue
Belle River, Ontario
WELCOME TO LUXURY LIVING AT AN UNBEATABLE VALUE! Discover this stunning BK Cornerstone Stratford model in Belle River’s sought-after Forest Hill Estates — now reduced by $100,000 and offering exceptional value. This brand new, ENERGY STAR® certified two-storey features an impressive 18-ft grand foyer, a private office, and a stylish half bath. The open-concept main floor includes a cozy gas fireplace, a custom kitchen with quartz countertops, island, and walk-in pantry, plus a dining area that opens to a 12’x12’ covered patio — perfect for outdoor relaxation. Upstairs, enjoy 4 spacious bedrooms, including a luxurious primary suite with soaker tub, tiled shower, and dual vanities. A junior suite with its own ensuite, an additional full bath, and convenient second-floor laundry complete the upper level. With the driveway and landscaping done, this thoughtfully designed home is move-in ready — and as a brand new build, it comes with a full 7-year Tarion warranty from the date of possession, giving you complete peace of mind. Don’t miss your chance to own this premium home at an unbeatable new price! (id:50886)
Realty One Group Iconic Brokerage
1506 Whitewood
Kingsville, Ontario
Welcome to 1506 Whitewood, where comfort meets convenience! This property has been meticulously maintained and cared for over the years. Enjoy easy living in this spacious 3+1 bedroom, 2 bathroom ranch-style home, offering a serene lifestyle on a 0.652-acre lot backing onto a ravine on a private road in a quiet neighborhood. The beautiful stone and brick exterior is complemented by many features throughout. Take a short walk with access to beach rights (buyer to verify) and enjoy incredible views of Lake Erie year-round. Don’t miss the opportunity to view this unique gem! (id:50886)
RE/MAX Care Realty
251 Dolores Street
Essex, Ontario
Limited Opportunity in Essex! BK Cornerstone, known for top-quality finishes and Energy Star-certified homes, is offering only 5 exclusive lots in this brand-new development. Centrally located in the county, this community offers a perfect blend of small-town charm while being just 15 minutes from Windsor. The ‘Lancaster’ is a spacious two-storey home featuring a large foyer, powder room, and a great layout for entertaining with an L-shaped kitchen, large island, and open-concept living. The home can be built in both 3 and 4-bedroom versions, with a large primary suite offering a private ensuite with a walk-in shower, separate soaker tub, and double vanity. A convenient second-floor laundry saves you trips to the basement. Choose from multiple models to build your dream home with BK Cornerstone’s superior craftsmanship. Call today for more details and secure your lot before they’re gone. Photos are of a previous home and may reflect upgrades. Open houses are held every Sunday from 1-3 at 265 Charles! (id:50886)
Realty One Group Iconic Brokerage
302 Blake Avenue
Belle River, Ontario
This beautifully built BK Cornerstone ranch in Belle River features 9’ ceilings, 2 bedrooms and 2 full baths on the main floor, including a spacious primary suite with walk-in closet and ensuite with quartz counters, dual sinks, and a tiled shower. The open-concept layout offers a custom kitchen with quartz throughout, an oversized island, and a generous dining area that flows into a cozy living room with a gas fireplace. Main floor laundry and a mudroom with custom shelving add everyday convenience. Built with energy efficiency in mind, this brand new home ensures long-term comfort and savings — and it comes with a full 7-year Tarion warranty from the date of possession for added peace of mind. BONUS: The builder is offering to finish the basement at half price, adding 2 more bedrooms, a full bath, and a large family room. The price has been substantially reduced and includes a concrete driveway, full front yard landscaping with sod and sprinklers, and no rear neighbours — just peace, privacy, and premium living. Don’t miss this incredible opportunity in one of Belle River’s most desirable neighbourhoods! Open house located at 300 Blake. (id:50886)
Realty One Group Iconic Brokerage
243 Dolores Street
Essex, Ontario
Limited Opportunity in Essex! BK Cornerstone, known for their top-quality finishes and Energy Star-certified homes, is offering only 5 exclusive lots in this brand-new development! Centrally located in the county, this community offers the perfect blend of small-town charm while being just 15 minutes from Windsor. The ‘Oxford’ is a thoughtfully designed 2-bedroom, 2-bath ranch-style home featuring timeless curb appeal, an open-concept family room with plenty of natural light, and a gourmet kitchen with quartz countertops and custom cabinetry. The spacious layout includes a private primary suite with a walk-in closet and ensuite bath, as well as convenient main floor laundry. Choose from multiple models to build your dream home with BK Cornerstone’s superior craftsmanship. Call today for more details and secure your lot before they’re gone. Photos are from a previous built home and may reflect upgrades. Open houses are held every Sunday from 1-3 at 265 Charles! (id:50886)
Realty One Group Iconic Brokerage
629 Summit Street
Lakeshore, Ontario
Introducing the Gabriel model by Maple Leaf Homes—an 1,850 sq ft new build in Lakeshore’s prestigious Oakwood Estates. This stylish raised ranch with a bonus room offers 3 spacious bedrooms, 2 full baths, an open-concept kitchen/living/dining area, and quality hardwood & tile finishes throughout. Large covered porch, massive 3-car garage, and full basement with potential for additional living space. Prime location near Lakeshore Discovery School, parks, trails, rec complex, marina, shops, and Hwy 401—perfect for families and commuters alike.Other models available. !Builders will delight in the flexibility: Maple Leaf Homes offers customization and a broad selection of premium finishes—delivering both pride of craftsmanship and the freedom to personalize. (id:50886)
RE/MAX Care Realty
1953 Edgemore Avenue
Lasalle, Ontario
Well-appointed raised ranch that has been lovingly maintained by one family for many years, located in one of LaSalle’s most desirable areas. This oversized home offers 3 spacious bedrooms, 2 full bathrooms, and a great layout. Step into the welcoming foyer with inside entry to the garage and up to the main level featuring a cozy living room open to the formal dining area, and a large kitchen with plenty of storage and a bright breakfast nook. The fully finished lower level includes a family room with fireplace, second full bath, laundry/utility room, ample storage, and a bonus cellar. The bar/games room offers a grade entrance to the rear patio and beautifully landscaped, fully fenced yard with fruit trees. With fantastic curb appeal and plenty of space to entertain, this home truly checks all the boxes. Call Team Brad Bondy Today! (id:50886)
RE/MAX Preferred Realty Ltd. - 586
10 Mulberry Court
Amherstburg, Ontario
We are moving! Loaded model available now! Over $40,000 in extras! Welcome to Mulberry Court, a small, quiet, private development on its own with no through traffic, conveniently located for all that Amherstburg has to offer. 1315 sq. ft. Stone and stucco Ranch, freehold townhome. Quality construction by Sunset Luxury Homes Inc. Features include engineered hardwood throughout, tile in wet areas, 9'ceilings with step up boxes, quartz countertops, gas FP, large covered rear porch, concrete drive, HRV, glass shower, walk-in ensuite, finished double garage, full basement and much more. This finished model home includes motorized porch screen, walk- in closet with custom cabinetry, 6 piece appliance package, all window coverings, sprinkler system with sod and landscaping in front only. Contact LBO for all the additional info, other lots available, other sizes and plans. more options etc. (id:50886)
Bob Pedler Real Estate Limited
247 Dolores Street
Essex, Ontario
Limited Opportunity in Essex! BK Cornerstone, known for top-quality finishes and Energy Star-certified homes, is offering only 5 exclusive lots in this brand-new development. Centrally located in the county, this community offers a perfect blend of small-town charm while being just 15 minutes from Windsor. The ‘Tiverton’ is a thoughtfully designed 2-bedroom, 2-bath ranch featuring an open-concept layout, 9’ ceilings, and an L-shaped kitchen with a large island and adjacent dining space. The primary suite includes a private ensuite and walk-in closet, situated across from the second bedroom and main bath. A spacious mudroom with laundry adds convenience, while a giant covered porch extends your living space outdoors. Choose from multiple models. Call today for more details and secure your lot before they’re gone. Photos are from a previous built home and may reflect upgrades. Open houses held every Sunday from 1-3 at 265 Charles. (id:50886)
Realty One Group Iconic Brokerage
261 Charles Street
Essex, Ontario
Limited Opportunity in Essex! BK Cornerstone, known for top-quality finishes and Energy Star-certified homes, is offering only 5 exclusive lots in this brand-new development. Centrally located in the county, this community blends small-town charm with close proximity to Windsor. The ‘Stratford’ is an impressive two-storey home featuring an 18' grand foyer, 9’ ceilings, main floor office, and an open-concept kitchen and living areas. With 4 bedrooms and 2.5 baths, this home offers plenty of space for families. The U-shaped kitchen with a large island, walk-in pantry, and mudroom with walk-in closet offers great functionality. The large primary suite includes a private ensuite with an oversized shower, free-standing tub, and double vanity. A second-floor laundry room adds convenience. Choose from multiple models to build your dream home with BK Cornerstone’s superior craftsmanship. Call today for more details and secure your lot before they’re gone. Photos may reflect upgrades. (id:50886)
Realty One Group Iconic Brokerage
633 Old Tecumseh Road East
Lakeshore, Ontario
Absolutely stunning 2 Storey Full brick home in sought after Lakeshore neighborhood. Magnificently maintained and fully finished with only quality materials. This 3 large bedroom, 2.5 bath home features hardwood and ceramic tile throughout. Includes two story foyer with custom oak staircase. Solid Oak kitchen cabinets and island with modern countertops. Huge open family room/ gas fireplace and dining area. Large primary bedroom with large walk-in closets, en-suite bath. Freshly finished basement with Grade entrance, wet bar, second kitchen and lots of storage. Situated on an oversized mature lot. Outdoor features include inground pool, shed. 2.5 attached garage. a must to view. Show and Sell Today. You will not be disappointed. (id:50886)
Pinnacle Plus Realty Ltd.
663 Linden
Lakeshore, Ontario
Discover the Pinecrest Model by Lakeland Homes, a fusion of modern elegance and expansive living. This semi-detached home, graced with 5 bedrooms and 3.5 bathrooms, boasts a sophisticated contemporary design that extends through its interior and exterior. The open-concept living areas are tailored for entertainment and social gatherings, while the private bedrooms offer a tranquil escape for rest and rejuvenation. Each corner of this home reflects a commitment to luxury and comfort, setting the stage for a refined living experience. (id:50886)
RE/MAX Preferred Realty Ltd. - 585
462 Marla Crescent
Lakeshore, Ontario
EXCEPTIONAL, EXECUTIVE 2 STOREY BUILT BY LAKELAND HOMES. LOCATED IN THE BEAUTIFUL TOWN OF LAKESHORE. FEATURES 4 LARGE BEDROOMS ALL W/LARGE WALK-IN CLOSETS AND THOUGHTFULLY PLANNED LAYOUT. HUGE PRIMARY W/STUNNING 5PC EUROPEAN STYLE ENSUITE WITH CUSTOM MATERIALS, LARGE EAT-IN CHEFS STYLE KITCHEN. (id:50886)
RE/MAX Preferred Realty Ltd. - 585
355 Marla Crescent
Lakeshore, Ontario
Revel in the grandeur of this 2-story haven boasting four generously sized bedrooms and 2.5 refined bathrooms. The luxurious primary suite is a sanctuary with an upscale ensuite bath. The unified living area features a chic, gourmet eat-in kitchen, forming a seamless, sophisticated living environment. (id:50886)
RE/MAX Preferred Realty Ltd. - 585
3255 Tullio Drive
Lasalle, Ontario
BUILDER SPECIAL!! For a limited time, fully finish the basement for 1/2 price!! The ideal family lifestyle layout awaits you in this brand new townhome built by Energy Star certified builder BK Cornerstone. The Brighton II model is a 2 storey offering 2600 sq ft of harmonious and functional living spaces with 3 bed, 3 baths. Natural light floods each space with 2 oversized patio doors leading to a large private covered outdoor space. This home features a primary suite w/ patio access & ensuite with dual vanity on the main floor. Powder & laundry off the front entry. 2 beds, 1 bath and a generous flex space upstairs, perfect for kids or visiting family! It offers the ideal kitchen for entertaining, showcasing custom cabinetry, quartz countertops and a mudroom off the garage entrance for additional storage or pantry items. Located in LaSalle's desirable Silverleaf Estates, with excellent schools nearby and minutes from the 401 and USA border. (id:50886)
Realty One Group Iconic Brokerage
3198 Tullio Drive
Lasalle, Ontario
Now offered at a newly reduced price, presenting an impressive opportunity! This stunning Brighton I ranch townhome. Built by Energy Star certified builder BK Cornerstone, this home offers the perfect blend of luxury and low-maintenance living in one of LaSalle’s most desirable communities. With over 1,800 sq ft of thoughtfully designed main floor living, you’ll enjoy 9' ceilings, oversized patio doors, and natural light pouring into the open-concept layout. The heart of the home is a beautifully appointed kitchen featuring custom cabinetry, quartz countertops, and ample space for entertaining. The main level includes 2 spacious bedrooms and 2 bathrooms, including a serene primary suite with walk-in closet and spa-style ensuite complete with a freestanding soaker tub, dual vanities, and tiled glass shower. The finished lower level expands your living space with an additional bedroom, full bath, 2 flex rooms that are perfect for a home office or gym, and a generous family room. (id:50886)
Realty One Group Iconic Brokerage
3245 Tullio Drive
Lasalle, Ontario
BUILDER SPECIAL: For a limited time, fully finish the basement for 1/2 price! Experience luxurious, maintenance-free living in this brand new townhome built by Energy Star certified builder BK Cornerstone. The Brighton I is a ranch model that offers over 1800 sq ft of open concept space with 9 ft ceilings, natural light & oversized patio doors to a private, covered outdoor space. An entertainer’s dream kitchen awaits you, showcasing custom cabinetry and quartz countertops. The primary suite includes a walk-in closet and a spa-like ensuite with a soaking tub, dual vanities, & a separate tiled shower. This home features 2 bd/2bath on the main with space for more in the lower-level. Located in LaSalle's desirable Silverleaf Estates, minutes from the 401 & USA border. Please note: Photos shown are of a model home with added upgrades. Several to-be-built options are also avail. to suit your needs. (id:50886)
Realty One Group Iconic Brokerage
3148 Tullio Drive
Lasalle, Ontario
For a limited time, finished basements are half off, an exceptional opportunity! This exclusive corner unit is truly one-of-a-kind—a customized Brighton 1 offering over 2,000 sq ft of elevated living in the heart of Silverleaf Estates, LaSalle. Designed & built by Energy Star certified builder BK Cornerstone, this modern townhome pairs timeless design with contemporary comfort. Soaring 9' ceilings, expansive windows & oversized patio doors flood the space with natural light and invite you out to a private, covered outdoor living area—ideal for relaxing or entertaining. Inside, the chef inspired kitchen is a true showpiece, featuring custom cabinetry, quartz countertops & generous prep space that’s perfect for hosting. The main floor offers two spacious bedrooms and two bathrooms, including a stunning primary suite with a custom walk-in closet and a spa-style ensuite complete with freestanding soaker tub, dual vanities, and a tiled glass shower. This home is ready for your final touches. (id:50886)
Realty One Group Iconic Brokerage
54 Mulberry Court
Amherstburg, Ontario
Welcome to Mulberry Court, a small, quiet, private development on its own with no through traffic, conveniently located for all that Amherstburg has to offer. 1315 sq. ft. Stone and stucco Ranch, freehold townhome. Quality construction by Sunset Luxury Homes Inc. Features include, Engineered hardwood, tile in wet areas, 9'ceilings with step up boxes, granite or quartz countertops, generous allowances, gas FP, large covered rear porch, concrete drive, HRV, glass shower ensuite, walk-in, finished double garage, full basement, and much more. Contact LBO for all the additional info, other lots available, other sizes and plans, more options etc. WINTER SALE - LIMITED TIME ONLY! (id:50886)
Bob Pedler Real Estate Limited
3276 Virginia Park Avenue
Windsor, Ontario
WELCOME TO THIS BEAUTIFUL RANCH STYLE HOME LOCATED IN A HIGHLY DESIRABLE SOUTH WINDSOR. THIS WELL MAINTAINED PROPERTY FEATURES THREE SPACIOUS BEDROOMS, ONE FULL BATHROOM, AND AN OPEN CONCEPT LIVING AND DINING AREA FILLED WITH NATURAL LIGHT, PROVIDING A WARM AND INVITING ATMOSPHERE, THE FULLY FINISHED BASEMENT OFFERS A COZY GAS FIREPLACE, A LARGE FAMILY ROOM, AND PLENTY OF SPACE FOR ENTERTAINING OR RELAXING. STEP OUTSIDE TO YOUR PRIVATE FENCED BACKYARD COMPLETE WITH AN INGROUND POOL, PERFECT FOR ENJOYING THE WARMER WEATHER. THE HOME ALSO INCLUDES A COVERED TWO CAR CARPORT AND A SHED OR WORKSHOP PROVIDING AMPLE STORAGE AND FUNCTIONAL SPACE. CONVENIENTLY LOCATED NEAR TOP RATED SCHOOLS, PARKS, SHOPPING, RESTAURANTS, AND ALL AMENITIES, THIS MOVE IN READY HOME OFFERS COMFORT AND CONVENIENCE IN A PRIME LOCATION. DONT MISS THIS INCREDIBLE OPPORTUNITY TO OWN A BEAUTIFUL HOME IN ONE OF WINDSORS MOST SOUGHT AFTER NEIGHBOURHOODS. (id:50886)
Jump Realty Inc.
1530 Golfview Drive
Lasalle, Ontario
Location & layout are laudable for this one owner 4-level home, where comfort meets functionality. The main floor foyer greets you with comfy living rm adjacent, granite kitchen featuring a spacious dining area, heated garage access with ample storage and convenient full bath. Step into your own private backyard oasis complete with a covered patio area, in-ground pool, room to roam and a beautifully equipped shed w/power, air lines and water, a perfect setting for entertaining or for the hobbyist. Upstairs, you’ll find three spacious bedrooms with 4 pc bath. The third level offers a cozy family room with gas fireplace, a dedicated office area (easily convertible to a 4th bedroom) and grade entrance, while the lower level provides the 2nd kitchen, well equipped workshop, additional storage and laundry/utility room. This is more than a house, it’s a home meticulously owned by a certified electrician and his family for many moons! (id:50886)
RE/MAX Preferred Realty Ltd. - 586
3265 Tullio Drive
Lasalle, Ontario
Discover refined single-level living in this remarkable Brighton I ranch townhome by Energy Star certified builder BK Cornerstone. Offering over 1,800 sq ft of thoughtfully designed space, the main floor features 9' ceilings, oversized patio doors, and a bright open-concept layout anchored by a stunning gas fireplace. The gourmet kitchen showcases custom cabinetry, quartz countertops, and an inviting area for effortless entertaining. Two spacious bedrooms and two bathrooms include a tranquil primary suite where you’ll enjoy an oversized walk-in closet and a spa-inspired ensuite with a freestanding soaker tub, dual vanities & a tiled glass shower. The beautifully finished lower level adds exceptional versatility with an additional bedroom, full bath, two flex rooms ideal for a home office or gym, and a generous family room designed for relaxation. This home blends elegance with comfort in every detail. Experience the elevated lifestyle that awaits. (id:50886)
Realty One Group Iconic Brokerage
3811 County Road 18 (Essex Blvd)
Amherstburg, Ontario
AMHERSTBURG Country living at its finest. This 26 acre property is just outside of all that Amherstburg has to offer! This 3 bdrm 2 bth home with detached garage and well treed lot is the perfect place to raise your family, close to Libro Center and just down the road from North Star High School and several big box stores along with a huge selection of restaurants, fast food, restaurants, and short drive or bike ride to the water. This property also has the potential to be a fantastic hobby Farm including over 20 acres of workable land presently planted in Soybeans but has room to build stables and fence In potential pasture, land for horses, cattle, or any other animals. Don't miss out on this fantastic opportunity to own such a very unique and beautiful Property close to all amenities. House currently has excellent Tenant paying $2000 per month plus utilities, and is willing to stay. (id:50886)
Bob Pedler Real Estate Limited
3158 Briarbank
Windsor, Ontario
GREAT OPPORTUNITY - NEVER OCCUPIED AFTER RENOVATE EXTRA LARGE 4 LVL BACK SPLIT AWAITS ITS NEW OWNERS IN THIS FAMILY FRIENDLY FOREST GLADE NEIGHBOURHOOD. CLOSE TO SHOPPING, PARKS, COMMUNITY CENTRES, LIBRARY, AREANS AND GREAT SCHOOLS. THIS SOLID BRICK HOME OFFERS AMAZING POTENTIAL WITH GREAT ROOM SIZES, GORGEOUS LAMINATE FLOORING AND PORCELAIN FLOOR IN KITCHEN WITH DINING AREA, 3 BEDROOMS PLUS A POSSIBLE 2 BEDROOMS IN LOWER LEVEL WITH 2 BATHS ON MAIN FLOOR AND 1 FULL BATH IN LOWER LEVEL. LARGE FAMILY ROOM. BASEMENT LEVEL HAS SEPARATE LAUNDRY, 2 OVERSIZED BEDROOMS AND KITCHEN. CONVENIENT GRADE ENTRANCE FROM GARAGE TO BASEMENT AND FROM SIDE. SOME NEWER WINDOWS, CARRIER FURNACE AND A/C, ROOF REPLACED APPROX 10-15 YEARS AGO, THIS HOUSE FULLY RENOVATE WITH ALL NEW BATHROOMS, KITCHENS, FLOORING, PAINT, WINDOWS AND DOORS. BRAND NEW GARAGE HEATER, NEW LIGHTING, ALL APPLIANCES ARE NEW. (id:50886)
RE/MAX Preferred Realty Ltd. - 585
23 Sunnidale Boulevard E
Georgina, Ontario
This exceptional property is best experienced in person. Designed with modern luxury and everyday comfort in mind, the home has been fully renovated with thoughtful upgrades like lower level heated floors and Shower seat. The bright, functional layout offers three spacious bedrooms plus a versatile den, along with two spa-inspired bathrooms.The owner's suite includes a generous dressing room with direct access to a private sun deck. The property also features a 30' x 30' permitted, poured garage pad with hydro and gas installed, providing a ready foundation for a future shop or garage build.The fully fenced backyard showcases peaceful, nature-backed views with access to walking trails. Additional highlights include a covered outdoor kitchen/entertainment space, and parking for up to 10 vehicles.Located in a quiet community just minutes from Highway 404, walking distance to the beaches of Lake Simcoe. The home delivers the perfect balance of tranquility and accessibility.Book your private showing today! (id:50886)
Main Street Realty Ltd.
1815 Westminster Boulevard
Windsor, Ontario
Step into this beautifully updated 3-bedroom, 1-bath, 1½-storey home that blends timeless charm with modern style. Recent updates include a stunning new kitchen with quartz countertops, a fresh new 3-piece bath, updated flooring, new pot lights, a welcoming front porch, a spacious backyard deck, and bright, clean paint throughout. Tucked away on a quiet street with no rear neighbours and backing onto a tranquil park, this home offers both privacy and peaceful views. You'll love the convenient location close to schools, bus routes, and everyday amenities. With immediate possession available, you can settle in just in time for the holidays. (id:50886)
Century 21 Local Home Team Realty Inc.
955 Scofield
Windsor, Ontario
Don't miss the opportunity to own this residence. Located in a highly desirable neighborhood of South Windsor, this brick ranch home (Apprx. 1600 sq ft ) has been updated with windows, doors, and a furnace. The property boasts a spacious, fenced backyard with a large 11x16 powered shed and a six-car concrete driveway. Additionally, there is an attached one-car garage equipped with a separate 220-amp electrical box. Interior features include natural hardwood flooring, three bedrooms, a three-piece bathroom, and a laundry room. The open-concept kitchen and living area create a welcoming atmosphere, complemented by a generously sized family room with a built-in bar. This residence is move-in ready for its new owners. Traditional listing, open to offers. (id:50886)
Remo Valente Real Estate (1990) Limited
1709 Cadillac
Windsor, Ontario
ATTENTION STELLANTIS WORKERS: Charming 2-bedroom brick ranch perfect for singles, couples, small families or investors. Situated on a 35’ wide lot, this home features a good-sized, fenced backyard with a large shed. Enjoy peace of mind with a newer roof. Conveniently located within walking distance to the Ford Test Track, and close to all essential amenities. A great opportunity for first time buyers or downsizers to own in a desirable neighborhood! (id:50886)
Deerbrook Realty Inc.
2163 Victoria
Windsor, Ontario
Long before modern Windsor took shape, Victoria Avenue was home to some of the city’s most timeless architecture — and this Tudor-style gem continues that legacy with pride. Just steps from Jackson Park, 2163 Victoria has been fully remodelled from top to bottom, blending nearly a century of character with today’s modern comforts. Inside, you’ll find 3+1 bedrooms, 4 bathrooms, and an abundance of updates throughout. The main floor features spacious living and dining areas anchored by a cozy natural fireplace, a bright four-season sunroom, and a beautifully redesigned kitchen. Upstairs offers well appointed bedrooms, stylish bathrooms, and charming architectural details that nod to the home’s historic roots. A perfect balance of heritage and sophistication — rebuilt with care, reimagined with style, and ready for its next chapter. Seller has obtained a permit from the City of Windsor for a front driveway. Full updates list available on documents tab. Reviewing offers as they come, the Sellers reserve the right to accept or decline any offer for any reason. Homes like this rarely come to market — contact us today to own a piece of Windsor’s history. (id:50886)
Kw Signature
31 Heathview Trail
Leamington, Ontario
Welcome to the beautifully designed 3+2 bedroom luxury home on a premium corner lot with tons of upgrades. The main floor boasts a soaring family room with high ceilings and large windows that fill the home with natural light, as well as a finished basement with extra living space. Upstairs, enjoy the convenience of second-floor laundry. The huge backyard with covered porch is ideal for entertaining or relaxing. This beautiful home is situated in a desirable neighbourhood close to all amenities. This stunning house can be your dream home! (id:50886)
Century 21 Local Home Team Realty Inc.
2993 Randolph
Windsor, Ontario
Absolutely stunning showpiece located in highly sought after area of South Windsor. This beautifully renovated brick home has so much to offer, ideal for a growing family. Completely remodelled Open concept main flr living w/luxury vinyl flrs; fam rm/wcozy nat fplc, spacious din rm; Gourmet chef’s kitchen straight out of a magazine w/cabinets to the ceiling, b-in appliances, farmhouse apron sink, pot-filler, eat-in island, coffee bar & quartz counters extended up the backsplash; 2 Main flr bedrooms & gorgeous updated custom mn flr bath w/heated flrs, curbless shower done w/Schluter system & stylish mosaic tile; upper level offers 2 addt'l bdrms & spacious bath, plus a partially fin bsmt. Wonderful private fenced yard w/in-gr pool & spacious patio, perfect for entertaining. No detail has been spared in this 4 bdrm, 2 full bath home w/adorable breezeway & attached garage. Just mins to all amenities incl great schools, shopping, churches/mosque, 401, HWY 3, EC Row & US border. (id:50886)
RE/MAX Preferred Realty Ltd. - 584
100 Pickering Unit# 403
Amherstburg, Ontario
Welcome to 100 Pickering, a beautifully updated 2-bedroom, 2-bath condo offering 1160 sq. ft. of stylish living space. This bright and spacious unit features modern laminate floors throughout the living room, dining room, and kitchen, complemented by convenient ensuite laundry. The open-concept layout flows seamlessly, perfect for entertaining or simply enjoying the serene atmosphere. Step out onto your private balcony and take in the stunning water views-a perfect spot to unwind. The primary bedroom boasts an ensuite bath, offering a comfortable retreat. Located close to all amenities, this condo puts you within walking distance of shops, dining, and parks, all in the heart of historic Amherstburg. Experience waterfront living at its best in this move-in-ready home! (id:50886)
RE/MAX Preferred Realty Ltd. - 585
100 Pickering Unit# 403
Amherstburg, Ontario
Welcome to 100 Pickering, a beautifully updated 2-bedroom, 2-bath condo offering 1160 sq. ft. of stylish living space. This bright and spacious unit features modern laminate floors throughout the living room, dining room, and kitchen, complemented by convenient ensuite laundry. The open-concept layout flows seamlessly, perfect for entertaining or simply enjoying the serene atmosphere. Step out onto your private balcony and take in the stunning water views-a perfect spot to unwind. The primary bedroom boasts an ensuite bath, offering a comfortable retreat. Located close to all amenities, this condo puts you within walking distance of shops, dining, and parks, all in the heart of historic Amherstburg. Experience waterfront living at its best in this move-in-ready home! (id:50886)
RE/MAX Preferred Realty Ltd. - 585
2340 Elsmere Avenue
Windsor, Ontario
Welcome to this charming & affordable, move-in-ready home in the desirable South Walkerville neighbourhood! Includes all appliances .. refrigerator/washer/dryer all purchased 2020, home interior has been completely rebuilt, crawl space has been foam insulated (2022), tankless water heater, Front Window and Patio Door with internal blinds (2015), Bathroom redone (2019). Boasts brand new double wide concrete drive (2025), Workshop 14X12ft with electricity, with plenty of shelving and workbench. Steps away from bus routes, Memorial Park & Trails, Windsor Public Library & Optimist Community Centre. Backyard enclosed with privacy fence. (id:50886)
Deerbrook Realty Inc.
873 Westwood
Lakeshore, Ontario
Welcome to 873 Westwood. Well cared for Raised Ranch, 3-4 bedrooms, 2 full baths, finished lower level w/gas fireplace. Open concept dining/living, large kitchen w/island overlooking walk out deck, covered gazebo and 15x30 on ground heated sports pool, pool shed has 60 amp service. The garage is insulated w/overhead gas furnace and garage organizer plus E.V. charger w/cable. Extra wide concrete drive. Newer furnace and heat pump, move in ready. Close to schools, parks and shopping. Great Lakeshore neighbourhood, easy access to 22 & 42. Traditional listing, possession flexible. (id:50886)
Royal LePage Binder Real Estate
53 Graf Street
Harrow, Ontario
BUILDER SPECIAL: For a limited time, 1/2 priced basements! Welcome to Greenleaf Trails, BK Cornerstone’s newest community in the heart of Harrow. Conveniently located less than 30 mins to Windsor, the “Oxford” is an open concept ranch home that will impress you with its classic curb appeal. The main floor features an open concept living room with lots of natural light, a beautiful kitchen with custom cabinetry and quartz counters, and main floor laundry. This home also includes 2 main floor bedrooms, including a private primary suite with walk-in closet and ensuite bath. Stop by our model home located at 64 Jewel, open every Sunday from 1–3 pm, or book an appointment to discover the difference in a BK Cornerstone home. HST included with rebate to the seller. A GST rebate may be available to qualified first time home buyers. Photos are of a previously built model and may include upgrades. Offer and all applicable paperwork to be completed by the listing agent for your convenience. (id:50886)
Realty One Group Iconic Brokerage

