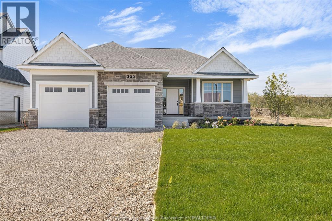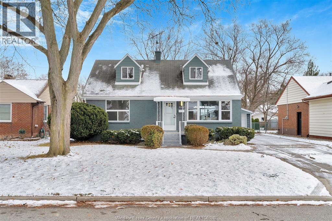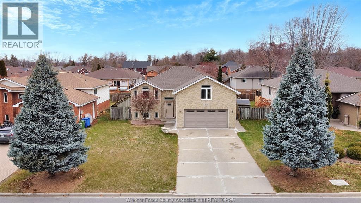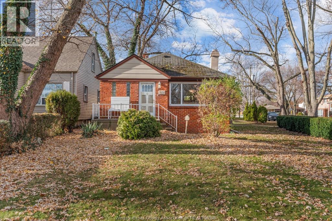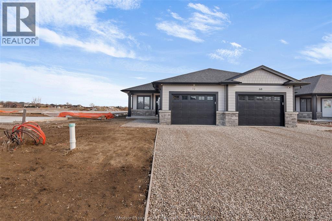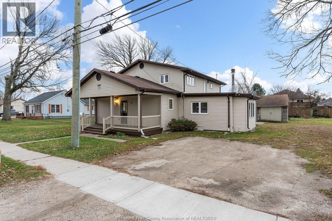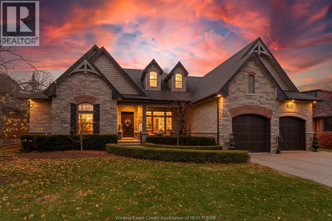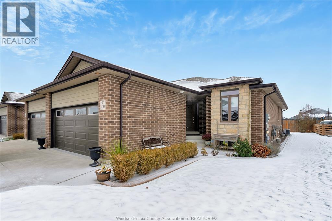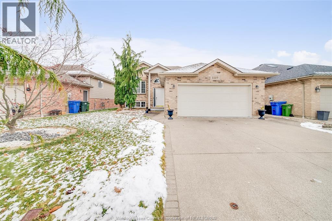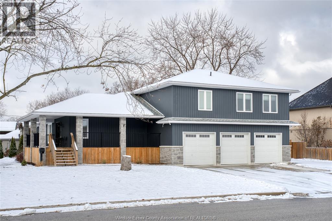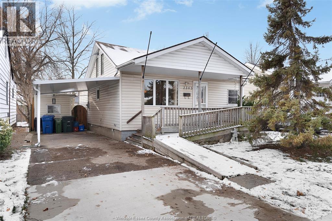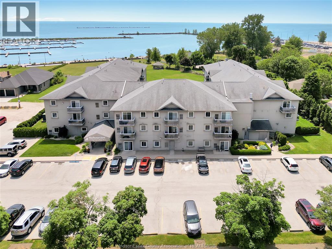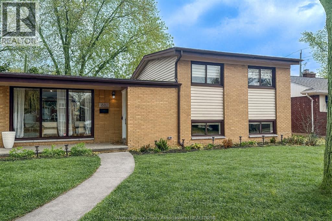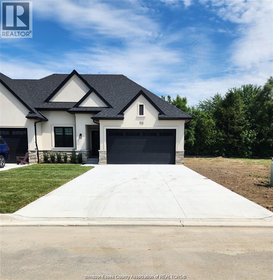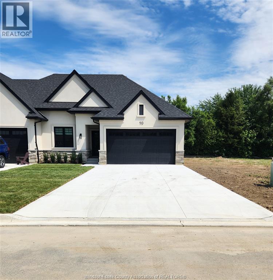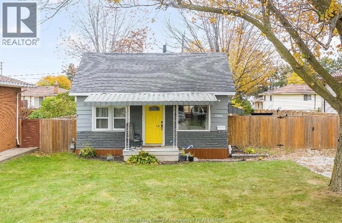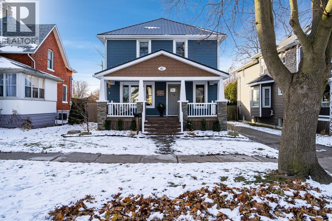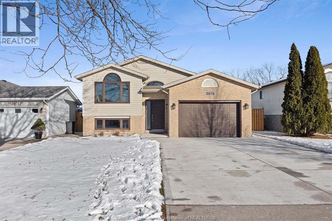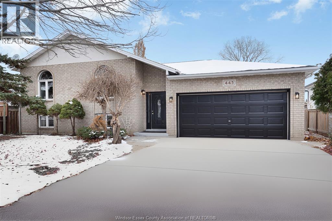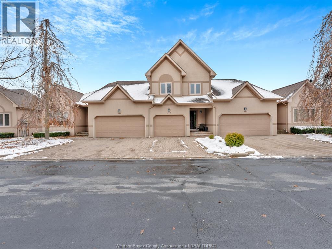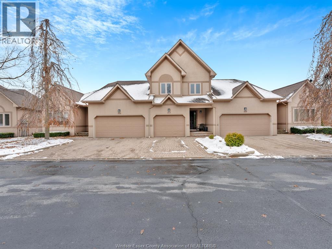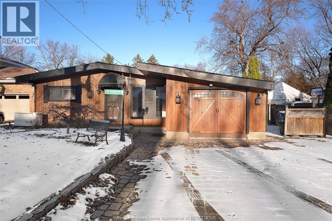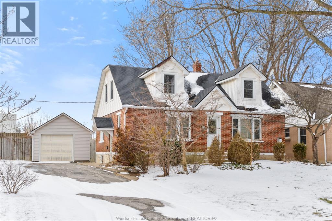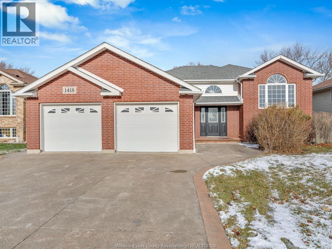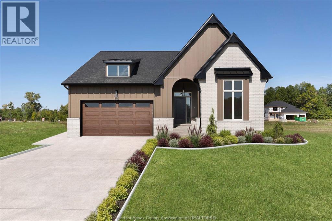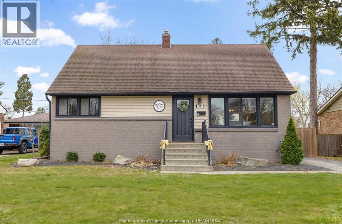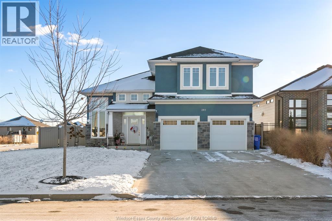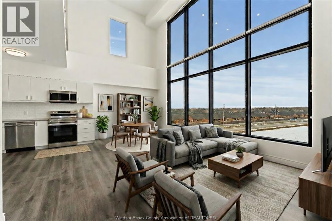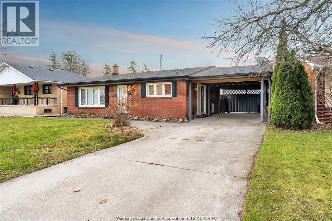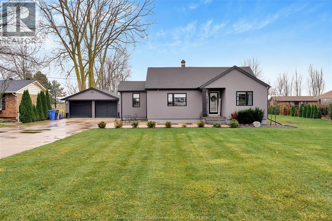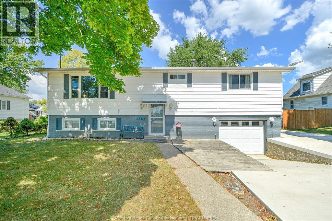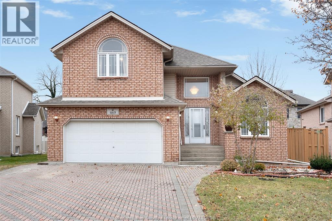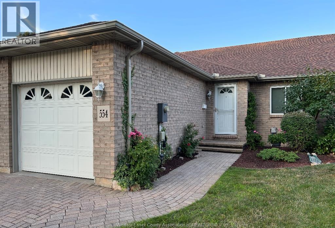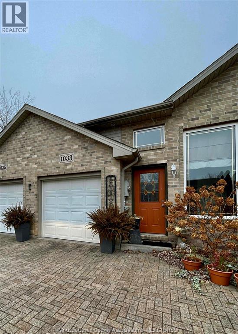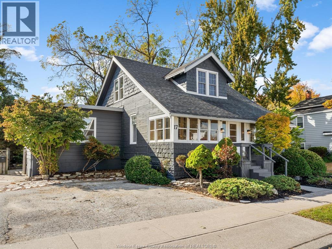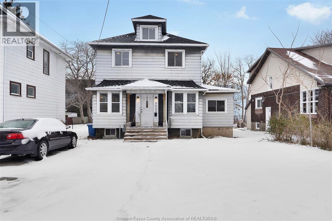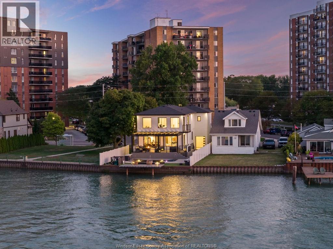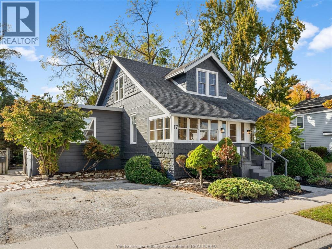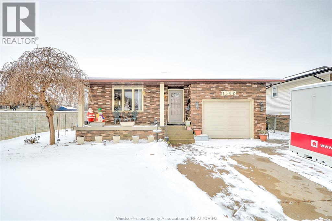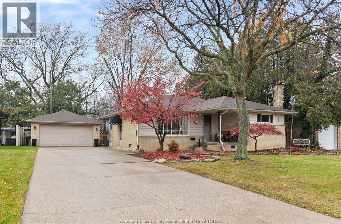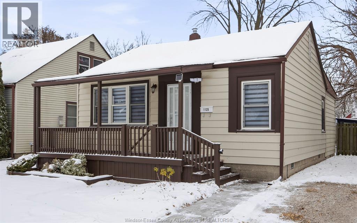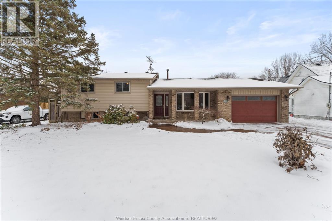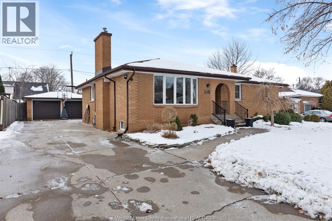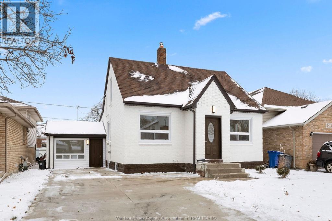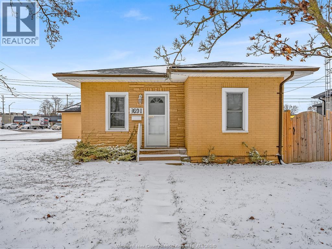45 Graf Street
Harrow, Ontario
BUILDER SPECIAL: For a limited time, 1/2 priced basements! TO BE BUILT: Experience county living in Greenleaf Trails, BK Cornerstone’s newest Harrow development. The “Tiverton” ranch impresses with classic curb appeal, open-concept family room with natural light, and a gourmet kitchen featuring custom cabinetry, oversized island & quartz counters. Includes 2 large bedrooms, a private primary suite with walk-in closet & ensuite, plus main-floor laundry. Built with top-quality finishes & Energy Star certification. HST included (rebate to seller); GST rebate may apply for eligible first-time buyers. Visit our open house Sundays 1–3pm at 64 Jewel or call to book an appointment. (id:50886)
Realty One Group Iconic Brokerage
3104 Academy
Windsor, Ontario
Welcome to 3104 Academy, a stunning residential property featuring a well-thought-out layout, ideal for families or those seeking additional living space. This home boasts 2 spacious bedrooms on the main floor,l master bedroom on 2nd floor, complemented by 2 bedrooms in the fully finished basement that has a separate entrance, providing privacy and convenience.2 Bedrooms on Main Floor: Generously sized with plenty of natural light, in law suite Basement with 2 Bedrooms: Perfect for guests, or extra living space, complete with its own entrance.Enjoy 1 full bathroom on the main floor plus an additional full bathroom in the basement. The main floor kitchen is designed for functionality with an island, while the second kitchen in the basement offers flexibility. Every corner of this house has been upgraded with modern finishes ,ensuring a fresh and stylish ambiance. (id:50886)
RE/MAX Preferred Realty Ltd. - 585
569 Sacred Heart
Lasalle, Ontario
This spacious and well-maintained 2000-built raised ranch boasts a versatile layout perfect for extended family, offering 6 bedrooms (4+2) and 3 full baths. The upper level features 4 bedrooms, including a master suite with an attached bath and walk-in closet, a decent-sized kitchen, and separate living and dining areas and separate laundry. The highlight is the fully independent lower-level suite, which has a private entry, a second full kitchen, two bedrooms, and a full bathroom, creating an ideal in-law unit. For more information, contact us. (id:50886)
RE/MAX Preferred Realty Ltd. - 585
905 St. Mary's
Windsor, Ontario
Welcome to 905 St. Mary’s, an exceptional corner-lot brick ranch in the highly sought-after East Riverside. Located just steps from Realtor Park, Farrow Riverside Miracle Park, David Suzuki Public School, and all major amenities. This charming home sits on an impressively large lot, offering incredible potential for future development. Perfect for first-time home buyers or families, the main floor features 2 bedrooms, 1 bathroom, a cozy natural-wood fireplace. Enjoy the bonus den addition, an ideal space for a relaxing lounge area. The partially finished basement includes a built-in bar, perfect for entertaining. The detached double car garage, ideal for a workshop, hobby space, or extra storage + two separate driveways providing plenty of parking. A fantastic chance to own in one of Windsor’s most desirable neighbourhoods. DON'T MISS YOUR CHANCE TO MAKE IT YOURS! (id:50886)
Kw Signature
77 Jewel Street
Harrow, Ontario
READY IN 90 DAYS: Discover modern living in the heart of wine country with this brand new semi-detached home by BK Cornerstone! Featuring an open-concept design, a stunning kitchen with quartz countertops, main floor laundry, and a generous sized living room. This 2-bedroom, 2-bath home offers both elegance and comfort. With the opportunity to choose your own finishes, this home is the perfect blend of style and functionality. Enjoy the tranquility of Harrow's vineyards and take advantage of a cement driveway and full sod, all included in the price. HST is included with rebate to the seller. A GST rebate may be available for qualified first-time home buyers. Visit our model home at 64 Jewel, open Sundays 1–3pm, or book a private tour today! Photos are of a previously built model and may reflect some upgrades. (id:50886)
Realty One Group Iconic Brokerage
232 Reaume Road
Lasalle, Ontario
Welcome to 232 Reaume, a beautifully updated LaSalle home offering the perfect blend of charm, function, and future potential. This renovated 4-bedroom property features 1 full bath and 2 convenient half baths, making it an ideal fit for families, professionals, or anyone craving extra space. Sitting on a rare double lot, this property offers exciting development potential, including the possibility of severing the lot (buyer to verify with the Town of LaSalle). Whether you dream of expansion, investing, or simply enjoying an oversized yard, the opportunities are endless. (id:50886)
Kw Signature
261 Coronado Drive
Tecumseh, Ontario
Nestled in the highly sought-after Town of Tecumseh, known for its waterfront trails, top-tier schools, vibrant dining, and premier golf, this exceptional residence showcases the signature craftsmanship of Timberland Homes—an award-winning custom builder celebrated for timeless design and flawless execution. From the moment you enter, the illuminated foyer with architectural accents sets an elegant tone. The great room features a striking floor-to-ceiling stone fireplace, custom entertainment cabinetry, coffered ceilings, and rich maple hardwood throughout. The chef’s kitchen impresses with Cremasco custom cabinetry, Europa quartz counters, premium LG appliances, a 36” Dacor commercial gas range, imported copper sink, and hidden walk-in pantry. The private primary suite offers a spa-inspired ensuite with heated porcelain floors, crystal-lit barrel ceiling, and custom walk-in closet. Outdoors, enjoy a covered patio with Napoleon fireplace, built-in BBQ, cascading waterfall pond, backup gas generator, and professionally designed porches—creating a refined private retreat. Oversized exposed aggregate stone driveway flows to a three car tandem garage. (id:50886)
Kw Signature
470 Old Colony Trail
Amherstburg, Ontario
Beautiful 2 bedroom, 2 bathroom townhome in a highly sought-after neighbourhood near Pointe West Golf Course. This well-designed layout features a bright kitchen with granite countertops, main floor laundry and a cozy living room with a fireplace. The spacious primary suite offers comfort with a luxurious ensuite and a walk-in closet, while the rear covered patio provides a perfect spot to relax outdoors. Enjoy approximately 1,500 sq ft of one-floor living, a full unfinished basement ready for your personal touch and a 2-car garage with durable epoxy flooring. A fantastic home in a great community. (id:50886)
RE/MAX Preferred Realty Ltd. - 586
1119 Monarch Meadows Drive
Lakeshore, Ontario
Welcome to 1119 Monarch Meadows Dr — a beautifully maintained raised ranch on a generous 49’ × 131’ lot in the family-friendly community of Monarch Meadows/Heritage Garden. The home offers 5 bedrooms and 2 full baths, with two roomy bedrooms on the main floor and three bedrooms below — perfect for growing families or guests. Inside, enjoy a generous, bright kitchen with stainless-steel KitchenAid appliances, granite-topped island, and space for an oversized dining table. From here, step out to an all-season sunroom or head downstairs to a large family room with a cozy gas fireplace and French doors leading to a versatile home office or fifth bedroom. The lower level also features laundry with direct garage access — practicality meets comfort. Professionally landscaped and set near parks, trails, and schools, this home invites you to picture your next chapter here. (id:50886)
RE/MAX Care Realty
607 Reaume Road
Lasalle, Ontario
The LaSalle Dream: Space, Style, and Proximity to the Water! This is the one you’ve been waiting for! Situated in a prime LaSalle location, this sprawling 5-bedroom, 3-bathroom residence is perfectly designed for the extended family. With a huge 1100 sq. ft. expansion completed in 2021, this home offers the feel of new construction combined with an unbeatable established location. Purpose-built for multi-generational living, the home features two separate ensuites and a sprawling floor plan. Plus, the lower level offers a rough-in for a 4th bathroom, making it simple to create an independent living area or custom recreational space. Entertain effortlessly in the newer kitchen, featuring rich cabinetry and sparkling Quartz/Granite countertops. Indulge in your massive 20 x 29 Primary Suite—a true getaway complete with an extra-large walk-in closet and a stunning glass and tile shower. Step outside to enjoy the fenced yard and relax in the hot tub. Keep all your vehicles and toys secure in the 3-car garage. Best of all, you're only minutes from the LaSalle Waterfront trails and community amenities! This property is ready to accommodate your family's future. Schedule your private viewing today! (id:50886)
Deerbrook Realty Inc.
2363 Wellesley Avenue
Windsor, Ontario
Welcome home to this charming 3 bedroom, 1 bathroom ranch thoughtfully designed for comfort and accessibility, featuring a wheelchair-accessible ramp and welcoming covered front porch. Enjoy an inviting layout with a bright three season sunroom; perfect for relaxing any time of day. The home offers a fenced yard, cement driveway, covered carport, and durable storage shed. Ideal for families, downsizers, or first time homebuyers. This move-in ready property is steps away from Memorial Park and minutes from the Windsor assembly plant, shopping and major Commuter routes. Don't miss this wonderful opportunity! (id:50886)
Buckingham Realty (Windsor) Ltd.
44 Robson Road Unit# 216
Leamington, Ontario
Completely turn-key and full of potential — a fully furnished, newly renovated waterfront condo on the shore of Lake Erie in Leamington. This unit includes unused, brand new appliances, all furniture, electronics, towels, bedding, dishes, and cutlery — truly everything you need to move in or start earning income immediately. Whether you’re looking for a low-maintenance personal retreat or a ready-to-go investment property, this unit fits the bill. Featuring brand new flooring, brand new countertops, brand new kitchen, fresh paint, and a bright, modern feel throughout. Located steps from the marina and just minutes to shops, restaurants, parks, golf & all amenities, this is easy, stylish waterfront living. (id:50886)
RE/MAX Preferred Realty Ltd. - 588
882 Westchester
Windsor, Ontario
STUNNING 3 LEVEL ALL BRICK SIDE SPLIT IN HIGHLY SOUGHT-AFTER RIVERSIDE LOCATION! THIS MODERN GEM FEATURES 3 BEDROOMS, 2 BATHROOMS, AND AN OPEN-CONCEPT LIVING AREA WITH BEAUTIFUL FIREPLACES AND CONCRETE ACCENTS THROUGHOUT. COMPLETELY RENOVATED TOP TO BOTTOM INCLUDING KITCHEN (2019/20), REFINISHED WOOD FLOORS (2019/20), UPDATED UPSTAIRS BATH (2019/20), AND FULL BASEMENT RENO WITH NEW FLOORING, BATHROOM, AND LAUNDRY (2025). ADDITIONAL UPDATES INCLUDE HEAT PUMP, AIR CONDITIONER, AND HOT WATER TANK (2025), ROOF (2014), FRONT AND SLIDING DOORS (2021), BACKFLOW VALVE (2021 – NO HISTORY OF FLOODING), AND 200 AMP ELECTRICAL PANEL (2021). THE FENCED BACKYARD OFFERS MATURE TREES, A LARGE PATIO AREA FOR ENTERTAINING, AND AN OVERSIZED SHED. LOCATED CLOSE TO TOP SCHOOLS, PARKS, TRAILS, AND SHOPPING — THIS HOME IS MOVE-IN READY AND FULL OF STYLE! (id:50886)
Royal LePage Binder Real Estate
82 Mulberry Court
Amherstburg, Ontario
Welcome to Mulberry Court, a small, quiet, private development on its own with no through traffic, conveniently located to all that Amherstburg has to offer. 1550 sq. ft. Stone and stucco Ranch, freehold townhome. Quality construction by SLH Builders. Features include, Engineered hardwood throughout, tile in wet areas, 9'ceilings with step up boxes, granite or quartz countertops, generous allowances, gas FP, large covered rear porch, concrete drive, HRV, glass shower Ensuite, walk-in, finished double garage, full basement, and much more. Contact LBO for all the additional info, other lots available, other sizes and plans, more options etc. WINTER SALE - LIMITED TIME ONLY! (id:50886)
Bob Pedler Real Estate Limited
55 Mulberry Court
Amherstburg, Ontario
WINTER SALE - LIMITED TIME ONLY! Welcome to Mulberry Court, a small, quiet private development, no through traffic, conveniently located for all that Amherstburg has to offer. 1315 sq.ft. Stone and stucco Ranch, freehold townhome. Quality construction by Sunset Luxury Homes Inc. Features include engineered hardwood throughout, tile in wet areas, 9' ceilings with step up boxes, granite or quartz countertops, generous allowances, gas FP, Pot Lights, large covered rear porch, concrete drive, HRV, glass shower Ensuite, walk-in, finished double garage. Contact LBO for all the additional info, other lots available, other sizes and plans, more options etc. On a premium included cul-de-sac lot. (id:50886)
Bob Pedler Real Estate Limited
50 Mulberry Court
Amherstburg, Ontario
Welcome to Mulberry Court, a small, quiet, private development on its own with no through traffic, conveniently located for all that Amherstburg has to offer. 1315 sq. ft. Stone and stucco Raised Ranch, freehold townhome. Quality construction by Sunset Luxury Homes Inc. Features include, Engineered hardwood, tile in wet areas, 9'ceilings with step up boxes, granite or quartz countertops, generous allowances, gas FP, large covered rear porch, concrete drive, HRV, glass shower ensuite, walk-in, finished double garage, full basement, and much more. Contact LBO for all the additional info, other lots available, other sizes and plans, more options etc. WINTER SALE - LIMITED TIME ONLY! (id:50886)
Bob Pedler Real Estate Limited
2906 Lloyd George Boulevard
Windsor, Ontario
Cute as a button! This charming home offers convenient main floor living with 2 bedrooms, a full bath & main floor laundry—perfect for first-time buyers, downsizers, or anyone seeking a cozy retreat. The upper level provides a spacious bonus area, currently used as an additional bedroom & small office, offering flexibility to suit your needs. Situated on a generous lot, the property presents endless possibilities—whether you dream of expanding, adding a garage, or creating your own backyard oasis. a wonderful blend of comfort, charm, & potential (id:50886)
RE/MAX Care Realty
41 Fox Street
Leamington, Ontario
Welcome to this charming 2-storey home that blends historic character with thoughtful modern updates. The 2nd floor offers 3 bedrooms, while the basement - also accessible through a separate side entrance - features 2 additional bedrooms, perfect for extended family or guests. Enjoy 2 full bathrooms (one with heated floors) and an updated kitchen that ties the main level together with style and function. Upgrades provide peace of mind for years to come: siding and stone (2018) with foam board insulation, a metal roof, blow-in insulation, basement spray-foam and waterproofing within the last 15 years, plus a brand-new furnace installed in 2025. Step outside to a large, fully fenced backyard - your own oasis complete with an outdoor kitchen under a pergola, a stone paver patio with firepit and perennial gardens. Rose of Sharon bushes line the south side, offering vibrant colour and natural privacy all summer long. The detached garage is the true showstopper: its back section has been transformed into a heated/cooled music studio with vaulted ceilings and TV hookups, ready to be enjoyed as a creative space, gym, office or retreat. This is a home filled with warmth, updated and truly wonderful neighbours the sellers are sad to leave. (id:50886)
Century 21 Local Home Team Realty Inc.
2978 Conservation Drive
Windsor, Ontario
Welcome to 2978 Conservation! This stunning 1,244 sq. ft. raised ranch has been fully renovated from top to bottom, showcasing exceptional craftsmanship and premium finishes throughout. The main level features an inviting open-concept layout filled with natural light and enhanced by luxury vinyl flooring. The stylish modern kitchen offers ample cabinetry, sleek white cupboards with gold accents, quartz countertops, and stainless steel appliances. You’ll also find three spacious bedrooms on the main floor along with a beautifully updated 5-piece bathroom. The fully finished lower level provides an expansive family room, a generous fourth bedroom or office, a 3-piece bathroom, and a well-appointed laundry room with plenty of storage space. Step outside to a private backyard with no rear neighbors, complete with a privacy fence, concrete patio, and a lovely sundeck—perfect for relaxing with your morning coffee. Additional features include an attached 1.5-car garage with inside entry and a double driveway offering ample parking. Contact us today for a full list of features and updates! (id:50886)
Royal LePage Binder Real Estate
445 Olcott Avenue
Lasalle, Ontario
Welcome to 445 Olcott Ave, The Move-In Ready Home You've Been Searching For. Let's be honest: finding a home that checks every box is tough. But this one comes pretty close. This beautifully maintained raised ranch in one of La Salle's quietest pockets has been lovingly cared for by its original owner—and it's ready for you to make it yours. The main level is bright, open, and functional. The updated eat-in kitchen features sage green cabinetry complemented by grey quartz countertops, mosaic tile backsplash, stainless appliances including a gas range, and plenty of storage. It flows into a sun-drenched dining area where gorgeous arched windows flood the space with natural light. Whether it's Saturday morning pancakes or hosting friends for dinner, this layout is just right. The primary suite upstairs features an updated Jack and Jill ensuite you need to see in person. Marble-look tile, a spacious glass-enclosed shower, and a sleek contemporary vanity—the kind of bathroom that makes you look forward to Monday mornings. Two additional bedrooms and a main bathroom round out the upper level. The lower level is where this home really delivers value. The fully finished walkout basement gives you two large recreation rooms (think kids' playroom, home gym, movie nights) plus a fourth bedroom, finished off with an additional full bath featuring a brand-new vanity. Need a home office? Guest suite? In-law setup? Kids' hangout space? This basement handles it all. Outside, you've got a private, fully fenced backyard with mature trees providing shade and character. The double attached garage allows for two vehicles or additional storage. The location is A+. You're close to schools, parks, shopping—all the good stuff that makes La Salle a great place to raise a family. This home has been thoughtfully updated and meticulously maintained. Unpack, settle in, and start living from day one. (id:50886)
Jump Realty Inc.
389 Tuscany Unit# 4
Tecumseh, Ontario
Luxury maintenance free living in quiet St. Clair Beach. Close to all amenities, shopping, banking, medical, library, walking trails & beautiful Lakewood Park. Richmond Model (1350') enjoyed & pampered by this original owner! Gleaming hardwoods, vaulted ceilings, upgrades galore, including stunning ensuite! Huge deck & more. (id:50886)
Manor Windsor Realty Ltd.
389 Tuscany Unit# 4
Tecumseh, Ontario
Luxury maintenance free living in quiet St. Clair Beach. Close to all amenities, shopping, banking, medical, library, walking trails & beautiful Lakewood Park. Richmond Model (1350') enjoyed & pampered by this original owner! Gleaming hardwoods, vaulted ceilings, upgrades galore, including stunning ensuite! Huge deck & more. (id:50886)
Manor Windsor Realty Ltd.
270 Burdick Crescent
Tecumseh, Ontario
Located in one of Tecumseh’s most desired neighbourhoods, 270 Burdick offers the perfect place to begin creating lasting family memories. As you step inside, you’re welcomed by a bright and spacious living and dining area, filled with natural light. Down the hallway are three comfortable bedrooms and a 3-piece bathroom. The kitchen offers plenty of cabinetry and leads into the family room, complete with a cozy wood-burning fireplace and access to the second full bathroom. Just beyond this space is a versatile fourth bedroom and a heated workshop, ideal for hobbies or storage. The sunroom extends off the kitchen, providing a bright, relaxing space leading to your private fenced yard, featuring a large inground pool. This isn’t just a house; it’s a place to grow, and make memories for years to come. (id:50886)
Kw Signature
14 Noble Street
Leamington, Ontario
Fall in love w/the timeless charm of this well maintained Cape Cod-style home offering 3 spacious BRs & 2 full Baths! Brimming w/character & natural light from oversized windows, this home blends classic appeal w/modern comfort in a layout that is highly livable. You will love the layout in the heart of the home, with the smartly designed Kitchen, generously sized Dining Rm, along with the spacious Living Rm with gas fireplace. The bonus Family Rm boasts patio doors to the fenced backyard and the main floor Bed Rm offers convenience & flexibility for guests, a home office, or one-floor living. Both Baths have their own unique appeal, with one boasting a sleek, modern shower, the other w/a vintage-inspired clawfoot tub for the ultimate relaxing soak. Generously sized rooms throughout give everyone space to spread out, while the newer deck & fully fenced yard offer ideal outdoor living. Whether it’s playtime, gardening, or entertaining under the stars, the backyard is ready for it all. Need storage? A dry basement gives you loads of room to tuck things away. The 1.5 car garage w/power is perfect for your vehicle, workshop, or hobby space. Turnkey & move-in ready w/quick possession available — just unpack & enjoy! Located close to the hospital, schools, shopping & more, this home has the perfect balance of peaceful living & everyday convenience. Homes w/this much character, space & style don’t last — book your tour today & see why this one stands out! (id:50886)
RE/MAX Capital Diamond Realty
1 Alex Black Street
Vaughan, Ontario
6-year NEW detached home, over 4000 sqf total living space (3036 sqf above ground), 4 spacious bedrooms on 2nd floor plus a 5TH bedroom in basement; 3 FULL WASHROOMS on 2nd floor, plus 4th 2PC washroom on main floor and 5th 3PC washroom in basement; premium corner lot in one of Patterson's most coveted neighborhoods. Big windows facing east and south allow PLENTY OF NATURAL SUNLIGHT all day long. a grand foyer with DOUBLE-ENTRY doors and sleek porcelain floors. 10-ft ceilings on the main floor, 9-ft ceilings on the 2nd floor. OFFICE on the main floor impresses with soaring 11-ft ceilings, while the elegant living and dining room features a DOUBLE-SIDED GAS FIREPLACE, creating a warm and inviting atmosphere. MODERN custom kitchen, equipped with built-in JENN AIR APPLIANCE, stone countertop, a center island with breakfast bar, and a spacious eat-in area that opens to the backyard. An adjoining family room with A COFFERED CEILING and SOUTHEAST EXPOSURE, enhanced by POT LIGHTS and rich 5" engineered hardwood floors throughout. CENTRAL VACUUM. MASTER BEDROOM a primary retreat with a 5-piece spa-inspired ENSUITE featuring an oversized seamless GLASS SHOWER, DOUBLE VANITIES, and sleek porcelain finishes. Convenient 2ND FLOOR LAUNDRY adds modern practicality. The FINISHED BASEMENT extends the living space with a large recreation room, a 5th bedroom, and a sound-proofed Karaoke room, ideal for family fun and entertainment. FULL HOUSE FRONT AND BACK with SECURITY CAMERAS. Located steps from parks, scenic trails, boutique plazas, and directly across from Eagles Nest Golf Club. 5 minutes to Maple GO (ideal for commuters), Mackenzie Health Hospital, St. Theresa of Lisieux Catholic HS, Alexander Mackenzie HS, and major highways. (id:50886)
Jdl Realty Inc.
1418 Mcmahon
Lakeshore, Ontario
Fully renovated 5-bedroom, 3-bathroom home featuring a modern open-concept layout, new luxury hardwood flooring, and a stunning all-new kitchen with quartz countertops and brand-new appliances. The spacious primary bedroom includes a beautiful master ensuite. Every detail has been updated, offering a fresh, contemporary feel throughout. Large backyard with covered deck and pool.Move-in ready and perfect for families. (id:50886)
Lc Platinum Realty Inc.
Louis Parent Realty Ltd.
265 Charles
Essex, Ontario
Welcome to Woodview Estates in Essex! BK Cornerstone proudly presents the Tiverton, now available in this sought-after new subdivision. This move-in ready home is LOADED with upgrades, starting with a striking modern tudor exterior and covered porch. Inside, you’ll love the bright open-concept layout, gourmet kitchen with custom cabinetry, quartz counters and oversized island, plus a cozy gas fireplace in the family room. Featuring 3 spacious main floor bedrooms, including a private primary suite with walk-in closet and ensuite bath, and convenient main floor laundry. The fully finished basement adds incredible living space for family and entertaining. Built with the unmatched quality of BK Cornerstone and Energy Star certified, this home delivers luxury, comfort, and efficiency. Quick possession available—don’t wait, this upgraded Tiverton is ready for you today! **Some photos have been virtually staged** (id:50886)
Realty One Group Iconic Brokerage
3095 Academy Drive
Windsor, Ontario
Welcome to this beautifully updated, move in ready home located on a quiet street in highly sought-after South Windsor! Step inside to discover a warm, inviting layout with hardwood floors throughout & an abundance of natural light that enhances every space. The heart of the home is the fully renovated kitchen (2024), showcasing modern cabinetry, quartz countertops, newer stainless steel appliances, and an open flow ideal for cooking and entertaining. Bathrooms have been thoughtfully updated with contemporary finishes, offering a fresh, modern feel. This home has seen significant upgrades, including a new furnace (2025), AC (2023), updated siding, exterior paint, refreshed landscaping, a new fence, cement pad, and composite landing. The partially finished basement offers additional living space, ideal for a playroom, family room, or home office. Sitting on a large lot with impressive curb appeal, this affordable and beautifully improved home is truly ready for its next family to enjoy. (id:50886)
RE/MAX Capital Diamond Realty
201 Mullen Crescent
Amherstburg, Ontario
Welcome to 201 Mullen, a true personal oasis in one of Amherstburg’s most family-friendly neighbourhoods. Walk into a large, welcoming foyer and discover a beautifully maintained raised ranch with bonus room, originally built as a model home & filled with warm natural light throughout. This spacious home offers 5 bedrooms and 3 full bathrooms, with 3 bedrooms on the main floor, 1 in the fully finished basement, and a private primary suite in the upper bonus room complete with walk-in closet and ensuite. The bright main level features open-concept living with a cozy gas fireplace and seamless flow from the kitchen and dining area to the 12x12 covered patio - finished with epoxy for easy maintenance and equipped with a gas BBQ line - along with epoxy on the front step and laundry room. The fully finished lower level adds exceptional living space with a large family room, full bath, and additional bedroom, perfect for guests, extended family, or flexible living. Pride of ownership is evident throughout with many builder and personal upgrades, including a vinyl-fenced yard backing onto a protected green space, irrigation system, and concrete patio and pad under the shed. Thoughtfully designed and move-in ready, this property is prepared for its next chapter. ALL OFFERS TO INCLUDE ATTACHED SCHEDULE B. (id:50886)
RE/MAX Preferred Realty Ltd. - 586
1900 6th Concession Road Unit# 414
Lasalle, Ontario
Stunning 2-storey penthouse loft in the heart of LaSalle. This rare top-floor unit offers 1480 sq ft of bright, open living space with 2 bedrooms + den and 2 full baths, including a spacious primary ensuite with 2 walk-in closets. Soaring windows fill the living, dining, and kitchen areas with natural light, leading to a private rooftop terrace overlooking the LaSalle neighbourhood. Features include stainless steel appliances, in-suite laundry, 2 parking spots and 1 locker. Building amenities include a fitness centre and party room. Prime location near Hwy 401, St. Clair College, the University of Windsor, shopping, parks, and scenic trails. A rare penthouse offering—seller reserves the right to accept or reject any and all offers. (id:50886)
Exp Realty
3175 Virginia Park Avenue
Windsor, Ontario
Well maintained, renovated back split 3-level full brick house in highly desirable South Windsor. Main level offers open concept living & dining room with updated large kitchen with stainless steel appliances, 3 Bedrooms, full bath and laundry . Rentable lower level offers large family room, one bedroom, 2nd full bath, 2nd laundry and 2nd kitchen, Private exterior grade entrance, Large carport. Concrete Driveway. Patio Section w/canopy, shed, landscaped & fully fenced, High rank Massey Secondary & Central Elementary Schools, CLOSE TO MALL/MAJOR STORES, PARKS/WALKING TRAILS, HIGHWAYS, ST CLAIR COLLEGE, UNI. OF WINDSOR, USA BORDER/BRIDGE/TUNNEL AND MUCH MORE. CALL L/S FOR PRIVATE SHOWING! (id:50886)
Request Realty Inc.
2072 Hopgood
Lakeshore, Ontario
Welcome to 2072 Hopgood Sideroad -- a beautifully updated home set on 1.197 acres of serene country property, just minutes from town. This turn-key residence offers 3 spacious bedrooms and 2 modern bathrooms, including a private ensuite in lower level.. Enjoy the convenience of two full kitchens, a separate side entrance, and a detached 2.5-car garage perfect for hobbies, or extra storage. Updated from top to bottom, this home blends peaceful rural living with easy access to all local amenities (id:50886)
RE/MAX Preferred Realty Ltd. - 585
9569 Malden Road
Lasalle, Ontario
Welcome home! 9569 Malden Road is a well maintained 3+1 bedroom, 2 full bath home situated on the LaSalle–Amherstburg border! This charming property offers the best of both worlds: county living with quick access to major routes and amenities. Enjoy being just 1 km from River Canard Park, where you can spend your weekends skating, kayaking, fishing, playing tennis and baseball. Inside, you’ll find a bright and functional layout featuring an updated kitchen, and a finished lower level with an additional bedroom and family room with gas fireplace — ideal for guests or a growing family. Lots of parking with a huge concrete driving and 1.5 car garage with grade entrance. With easy access to the soon-to-open Gordie Howe International Bridge, commuting and cross-border travel will be a breeze. A perfect opportunity to own a home in beautiful Lasalle — don’t miss it! Immediate possession available. (id:50886)
Remo Valente Real Estate (1990) Limited
469 John Harvey Crescent
Windsor, Ontario
Welcome to 469 John Harvey Crescent, an immaculately maintained family home located in one of South Windsor’s most sought-after neighbourhoods. Built by Cerasa Homes, this spacious property offers exceptional living with 4+2 bedrooms, and 4 full bathrooms, making it ideal for large or growing families. The main floor features a bright, open-concept layout with an expansive living room, a cozy gas fireplace, and an oversized kitchen complete with a new stove (2024), along with a versatile 4th bedroom or home office. Upstairs, you’ll find three generous bedrooms, including an oversized primary suite with its own private ensuite, plus an additional full bathroom. The fully finished lower level offers two additional bedrooms, another large family room, a separate small room ideal for storage or a compact office, a full bathroom, and ample space for extended family, guests, or recreation. Outside, enjoy a beautifully maintained backyard with an oversized vinyl deck, gazebo, manicured grounds, a double garage, interlock driveway, new roof (2020), new hot water tank (2024), and a sump pump for peace of mind. Ideally located near the EC Row Expressway and Highway 401, this home offers unmatched convenience—close to shopping, groceries, parks, and top-rated schools in a highly desirable district. Recent survey available upon request. A rare opportunity to own a meticulously cared-for home on highly desirable 469 John Harvey Crescent—don’t miss your chance to make it yours! Viewing offers as received. (id:50886)
Jump Realty Inc.
554 Rodfam Drive
Windsor, Ontario
Welcome to a great neighbourhood in South Windsor, across from Rodzik Park and close to St. Cecile, close to shopping, very walkable area, this interior townhouse features a single car garage, 2 bedrooms and a bath on the main floor, main floor laundry, deck off the living room, very private, a basement with high ceiling used for movie sets and filming, maintenance fee of approx. $200/month which includes shingle replacement, grass cutting, snow removal and a very neat look for the whole area, buyer to verify all information. (id:50886)
Century 21 Local Home Team Realty Inc.
2692 Everts
Windsor, Ontario
IMMEDIATE POSSESSION, FULLY RENOVATED TOP TO BOTTOM WITH DETAILED WORKMANSHIP SOUTH WINDSOR RANCH MOVE IN READY, 2 CAR BLOCK GARAGE COULD EASILY BE ADU, NEW HEATER, NEW GARAGE DOOR, NEW GARAGE DOOR OPENER, BRAND NEW GARAGE ROOF, FINISHED INTERIOR, LONG CEMENT SIDE DRIVEWAY FITS 6 CARS INGROUND POOL WITH DEEP END, NEW LINER TO BE INSTALLED BY ANGELO POOLS BY SELLER, ALL FENCED PRIVACY FENCE. MANY IMPROVEMENTS INCLUDE BRAND NEW KITCHEN WITH NEW APPLIANCES, ALL NEW FLOORING, 3 GOOD SIZE BEDROOMS, BRAND NEW PROCELAIN TILED MODERN BATHROOM, LOWER LEVEL FINISHED WITH 2 BEDROOMS AND NEW PROCELAIN TILE BATHROOM, FAMILY ROOM, NEW BASEMENT. MOLD FREE INSULATED FLOORING, DIRECT BACK DOOR TO BASEMENT COULD BE POTENTIAL INCOME, BASEMENT WATER PROOFED WITH NEW SUMP PUMP, BRAND NEW WINDOWS THROUGHOUT, 2 NEW INSULATED EXTERIOR DOORS, CEMENT PATIO WITH GAS BAR BBQ HOOK UP, NEW ELECTRICAL AND PLUMBING, IN ESSENCE THIS IS A BRAND NEW HOME IN A WELL ESTABLISHED AREA ON SHORT STREET WITH MINIMAL TRAFFIC, OPEN HOUSE SUNDAY DECEMBER 14 FROM 1-3 PM. (id:50886)
Royal LePage Binder Real Estate
1033 King Richard Court
Lakeshore, Ontario
Welcome to 1033 King Richard Ct — a move-in-ready 3-bedroom, 2-bathroom townhouse located in one of Lakeshore’s most sought-after neighbourhoods. Bright, well-maintained, and perfect for first-time buyers, downsizers, or investors. This home features a fully finished basement with a cozy gas fireplace, along with a patio and deck for outdoor enjoyment. A single-car garage with extra storage space adds everyday convenience. Kitchen and laundry appliances are approximately 2–5 years old, supported by an owned hot water tank (approx. 2 years old) and a roof approximately 12 years old. A radon mitigation system installed at the sump pump offers peace of mind. Utility costs are affordable with property taxes approx. $2,400/year. Close to parks, schools, and everyday amenities. Homes in this location don’t come available often — book your showing today. (id:50886)
Buckingham Realty (Windsor) Ltd.
17 Pearl Street West
Kingsville, Ontario
Located in the heart of Kingsville, this charming property offers endless opportunity. Just steps from Main Street and Division, you’re within walking distance to Kingsville’s restaurants, boutique shops, and local amenities. Featuring MS2 (Main Street Neighbourhood) zoning, this property allows for a wide range of permitted uses - residential, commercial, restaurant, school, and more. Whether you’re a first-time buyer, business owner looking to start or expand, or an investor seeking your next opportunity, this one checks all the boxes. Situated on a 55’ x 134’ lot, there’s room for future development such as additional dwelling units, a garage, or other possibilities. Inside you’ll find original character details, hardwood floors, abundant natural light, and two enclosed sunrooms. Full home inspection report available upon request. Buyers to verify all information, including but not limited to taxes, measurements, zoning, permitted uses, and potential future uses. Reach out today to book your private showing, don't let this opportunity slip away! (id:50886)
Jump Realty Inc.
3522 Sandwich Street
Windsor, Ontario
Welcome to 2522 Sandwich St! Well maintained 3 bedroom, 2 bath, 2 storey family home on a large 44' X 175' lot in historic Sandwich town. The main floor features a large living room with 9' ceilings and natural fireplace, nice size kitchen with eating area, playroom/4th bedroom, laundry and 3 pcs. bath. Upstairs you with find 3 generous size bedrooms and a 4 pcs bath plus stairs to the 3rd level attic great for extra storage. The unfinished basement was professionally waterproofed in 2025 by DC Basement Waterproofing and is currently used as a utility room and storage room. Other recent updates include Furnace (2020), Roof (2023) and lower eavestroughs (2025). This home is located on a bus route and is very close to the University of Windsor and both bridges to the USA. This home may also make a great student rental. Please call today for your personal tour. (id:50886)
RE/MAX Preferred Realty Ltd. - 585
8720 Riverside Drive East
Windsor, Ontario
This custom-built luxury waterfront home offers 6 beds, 5 baths, and 3,760 sq.ft. of finished space (2600+1160). Enter a grand foyer leading to a showpiece living room with 3D fireplace. The open-concept kitchen features leathered granite, high-end appliances, large island, and a butler’s kitchen. Quartz counters throughout, Italian tile in all baths, and ¾” engineered hardwood across all 3 levels. Built-in Sonos system. Upstairs: 4 beds, 3 baths, including a primary suite with gas fireplace, balcony, walk-in, and spa-like en-suite. Lower level has private side entry from the waterfront park, 3rd kitchen, living area, 2 beds and full bath. Backyard oasis boasts 500+ sq.ft. composite decking, chef’s BBQ kitchen, LED pergola with automated roof/screens, saltwater heated pool with 5 jets and waterfall, plus an inground firepit lounge. Private dock for boat or jet skis. In Riverside’s most sought-after location. (id:50886)
Kw Signature
17 Pearl Street West
Kingsville, Ontario
Located in the heart of Kingsville, this charming property offers endless opportunity. Just steps from Main Street and Division, you’re within walking distance to Kingsville’s restaurants, boutique shops, and local amenities. Featuring MS2 (Main Street Neighbourhood) zoning, this property allows for a wide range of permitted uses - residential, commercial, restaurant, school, and more. Whether you’re a first-time buyer, business owner looking to start or expand, or an investor seeking to expand your portfolio, this one checks all the boxes. Situated on a 55’ x 134’ lot, there’s room for future development such as additional dwelling units, a garage, or other possibilities (buyer to verify). Inside you’ll find original character details, hardwood floors, abundant natural light, and two enclosed sunrooms. The property is being sold as-is, where-is with no warranties or representations. Full home inspection report available upon request. Buyers verify all information, including but not limited to taxes, measurements, zoning, permitted uses, and potential future uses. Contact me today to book your private tour. Don't let this opportunity slip away! (id:50886)
Jump Realty Inc.
1582 Rosati
Lasalle, Ontario
DON'T MISS THIS RARE OPPORTUNITY! THIS 4 LVL LASALLE BACKSPLIT OFFERS INCREDIBLE VALUE AND IS PRICED TO SELL. LOCATED ON A QUIET CUL-DE-SAC JUST OFF MALDEN ROAD, THIS 3+1 BDRM BRICK HOME DELIVERS COMFORT, CONVENIENCE AND ROOM FOR THE WHOLE FAMILY. ENJOY AN OVERSIZED LIVING ROOM WITH FIREPLACE, AN UPDATED KITCHEN AND A LARGE DINING AREA PERFECT FOR GATHERINGS. SUMMER IS COVERED TOO! RELAX AND ENTERTAIN IN YOUR PRIVATE BACKYARD WITH A SWIMMING POOL AND HOT TUB. A MAJOR BONUS: THE HEATED GARAGE, IDEAL FOR YEAR ROUND USE FOR HOBBYISTS AND EXTRA WORKSPACE. THE LOWER LEVEL FEATURES A GRADE ENTRANCE WITH AN ADDITIONAL BEDROOM AND SEPARATE 3 PC BATH MAKING IT AN IDEAL SETUP FOR GUESTS , INLAWS OR POTENTIAL RENTAL INCOME. HOME IN THIS AREA DON'T LAST LONG SO ACT FAST TO LOCK THIS HOMES UP BEFORE THE HOLIDAYS! (id:50886)
Bob Pedler Real Estate Limited
2701 Curry
Windsor, Ontario
This outstanding spacious South Windsor ranch with fantastic main floor family room addition could be yours in time for the holidays! The open concept layout of both levels really sets this home apart from the competition. Gorgeous updated kitchen with granite top. 4 comfortable bedrooms and 2 beautifully updated baths. Sizable main floor family room with gas fireplace is surrounded by large windows and bathed in natural light. Covered front porch and covered deck (2023) overlooks a 71 foot wide and fully fenced lot. Direct side door entrance to the fully finished basement with a secondary kitchen rough-in presents intriguing possibilities for investors and large families. Basement also entirely professionally waterproofed in 2016 with backflow valve and sump pump added. Double car heated and insulated garage will have wide appeal for a multitude of uses! Furnace & c/air replaced in ‘17. Perfectly situated within boundary for some of Windsor’s most desirable schools including Bellewood and Massey! In fact.. Bellewood, Massey, and Holy Names are all just a little over a km away! Completely flexible possession and immediate possession is available. Call now! (id:50886)
RE/MAX Preferred Realty Ltd. - 584
1125 Lena Avenue
Windsor, Ontario
This home is beautifully updated and move-in ready, perfect for first-time buyers, small families, downsizers or retirees. This bright and airy 3 bedroom, 1 bathroom bungalow has been fully renovated featuring updated modern flooring and lighting throughout, electrical/plumbing, newer windows, doors, roof, Furnace/AC (2018), dishwasher, fridge, stove (2024) and washer/dryer (2025). Appliances are included. Enjoy covered front and rear porches and a fully fenced backyard with a large 11’x 7’ storage shed (2023). Flexible closing available. (id:50886)
RE/MAX Capital Diamond Realty
1935 Canard Drive
Lasalle, Ontario
STOP! Your Search is over. This home has been loved & enjoyed by the same family for approx 35 years creating lots of laughter & wonderful family memories. Now it's your turn, finding definite Pride of Ownership. Located in a fantastic LaSalle location feeling - like you’re out in the county but really only minutes from all conveniences, major grocery stores, restaurants, shoppers, schools, the Vollmer Complex, beautiful peaceful River Canard & LaSalle Trails. This 4 LVL sidesplit offers great living space with 4+1 bedrooms, 2 baths, and 3 living areas, two fireplaces, some heated floors, a steam shower, granite countertops & an attached 1.5 car garage. WOW! The list goes on and on!! Move on outside to a relaxing outdoor kitchen with gas barbeque, outdoor bar, gazebo all on stamped concrete patio overlooking a large fenced yard including a 16x32 above ground heated pool with a new liner (2025). All this and more on a 70 x 152 landscaped lot. (id:50886)
RE/MAX Capital Diamond Realty
2733 Mckay Avenue
Windsor, Ontario
Welcome to this exceptional all brick oversized ranch in the heart of highly sought after South Windsor, perfect for families seeking space, comfort, and a prime neighbourhood. Offering 3 + 1 bedrooms, 2 full baths, and 1/2 bath. The main level features a large inviting living room with fireplace, an eat in dining and kitchen area, and a beautifully updated kitchen with island, ideal for busy mornings and family gatherings. Three generously sized bedrooms, a full bath, and a convenient powder room complete the main floor. The fully finished lower level provides outstanding additional living space, including a large family room with gas fireplace, office area, additional bedroom, second kitchen, laundry, games area, bar, and a full bathroom, perfect for growing families or entertaining. Step outside to a backyard your family will truly enjoy, highlighted by a heated inground saltwater pool and a massive covered patio designed for summer living. Furnace/ac (2020). (id:50886)
Remo Valente Real Estate (1990) Limited
2420 Tourangeau Road
Windsor, Ontario
Move-in ready and fully transformed! This stunning 1.5-story home has been renovated top to bottom with high-quality upgrades designed to impress. Featuring 3 spacious bedrooms and 2 gorgeous full bathrooms, this home delivers modern style, comfort, and convenience at every turn. Enjoy the peace of mind of brand-new windows, doors, furnace, A/C, kitchen, and bathrooms—all professionally updated for today’s lifestyle.Curb appeal is unmatched with a new concrete driveway and fresh landscaping, creating a welcoming first impression. Located in a prime, central family neighbourhood, you’re steps from parks, schools, shopping, transit, and every essential amenity. The perfect family home or turnkey starter—just unpack and start living! (id:50886)
Deerbrook Realty Inc.
3691 Riberdy Road
Windsor, Ontario
Welcome to 3691 Riberdy, a well-maintained home situated just off Walker Rd, offering incredible convenience for first-time buyers, retirees looking to downsize, or anyone seeking a solid property in a prime location. This charming home features 2 bedrooms and 1 bathroom, sits on a crawl space, and includes a 1.5-car garage. Located on a 70 ft x 100 ft corner lot, the property offers both space and privacy. The neighborhood is highly desirable, close to excellent schools, minutes from Canadian Tire, Costco, and easy access to EC Row, ensuring everyday necessities are always within reach. As per seller, enjoy peace of mind with all appliances included, plus a beautiful backyard setup featuring a pool with liner and pump (approx. 3 years old) — perfect for summer enjoyment and entertaining. This home is bright, functional, and provides great value inside and out. Disclaimer: All information approximate, as per seller. Buyer to verify taxes, zoning and sizes. (id:50886)
RE/MAX Capital Diamond Realty

