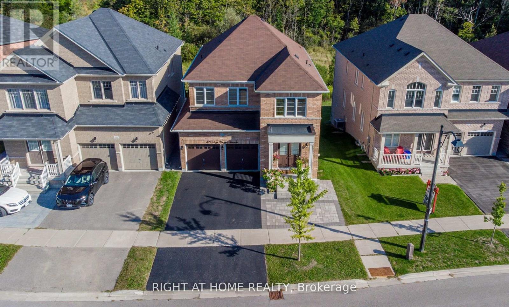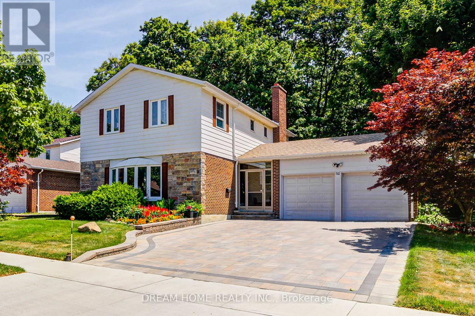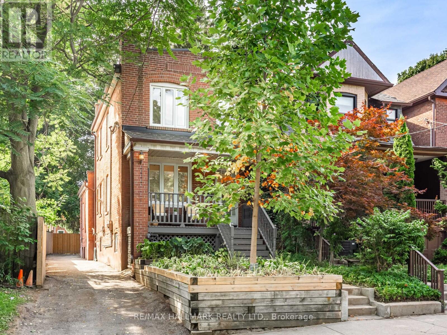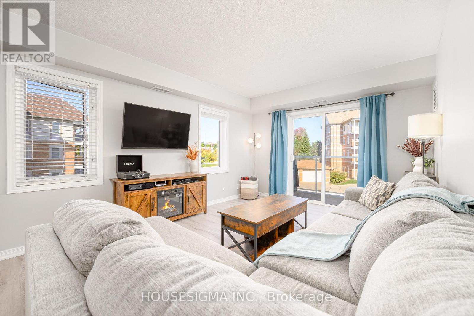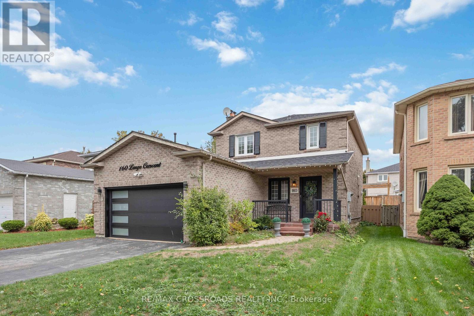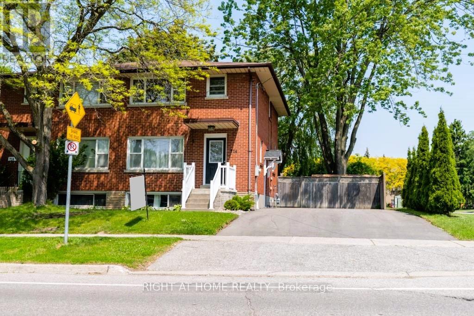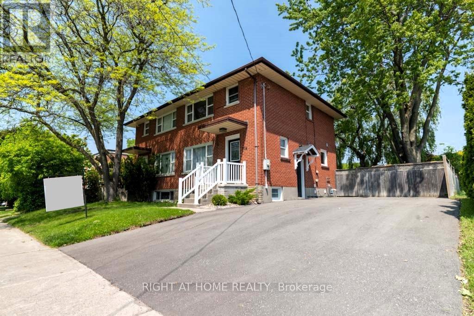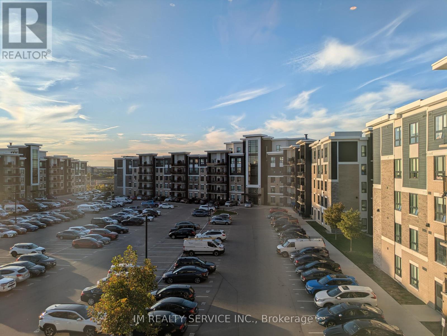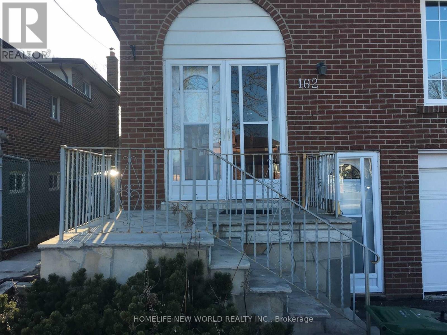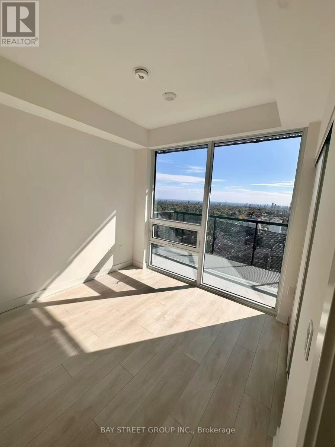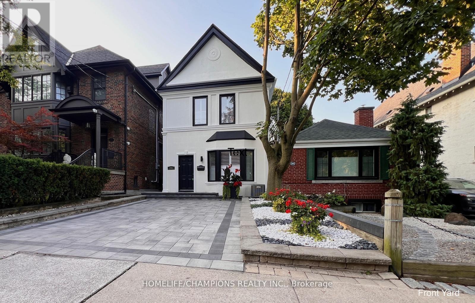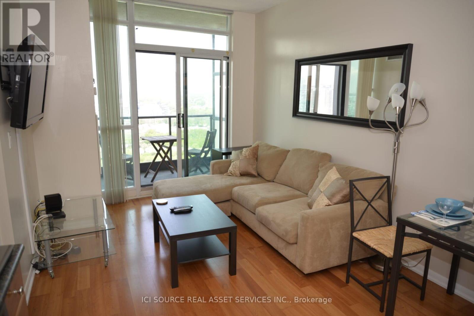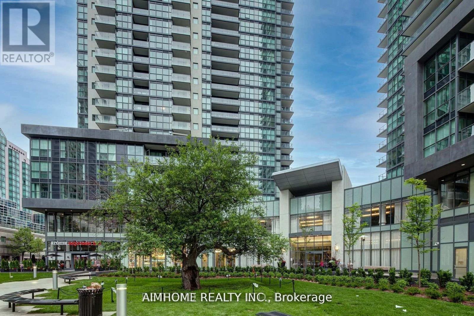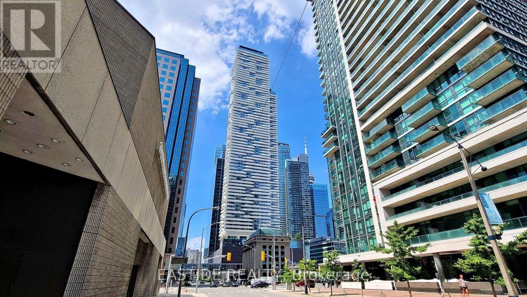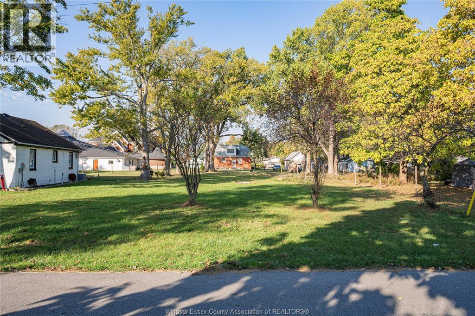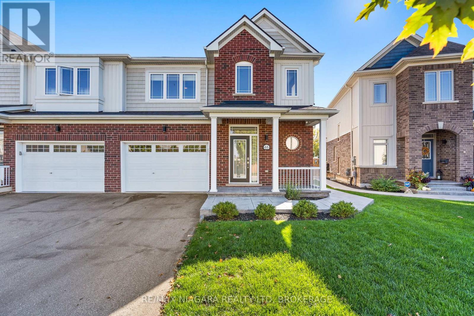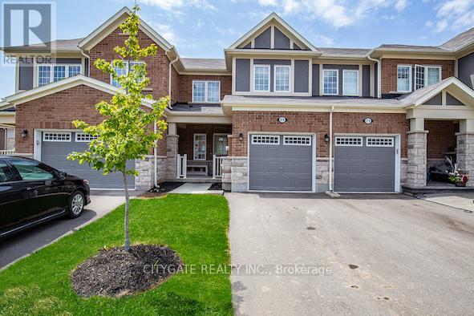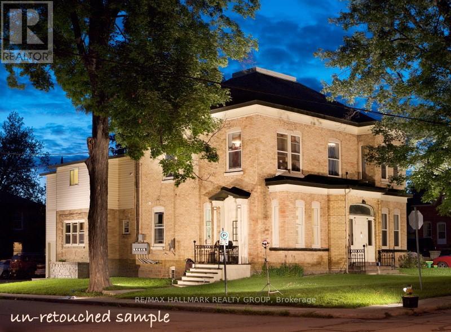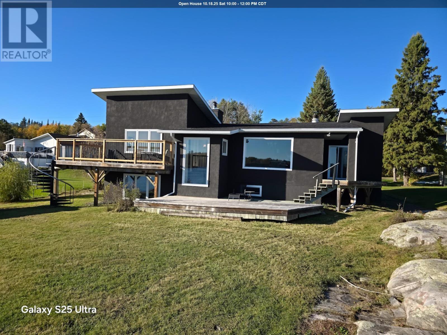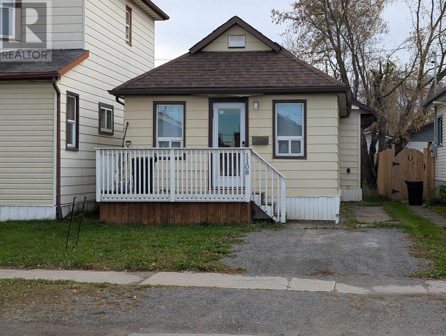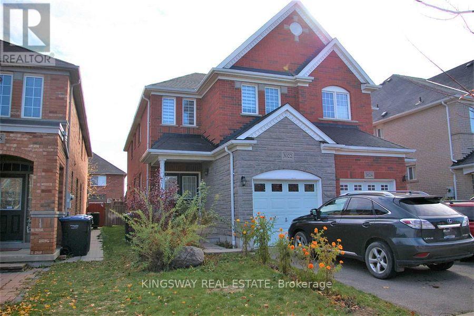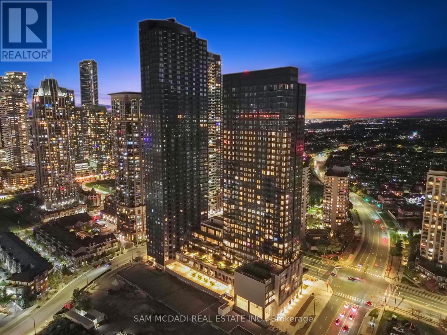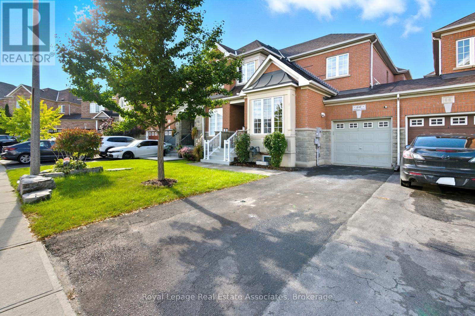101 Roy Harper Avenue
Aurora, Ontario
Luxury Meets Nature - Your Dream Home Awaits! Stunning 4-Bdrm/5-Bath Masterpiece Built in 2018, Upgraded With Over $200K in Renovations (2024) Including a Brand-New Walk-Out Basement (965 Sf) With Kitchenette, Quartz Counters & Modern Finishes - Ideal as a Nanny Suite or Rental ($1,900-$2,000/Month, Pays Approx. $400K Mortgage!). Features Premium Hardwood Floors, Custom Glass Railings, Designer Kitchen With KitchenAid S/S Appliances, Induction Stove & Large Island. Enjoy a Bright Breakfast Area With Walk-Out to an Oversized Deck Facing the Ravine for Total Privacy. Spacious Bedrooms, Renovated 3-Pc Ensuite (2024), Gas Fireplace, & Scenic Backyard Views. Close to Top Schools, Trails, Shopping & Hwy 404. A Rare Blend of Luxury, Comfort & Nature - Don't Miss It! (id:50886)
Right At Home Realty
70 Hemingway Crescent
Markham, Ontario
**Sought After Prestigious Hemingway Cres**Tree Lined Street in Mature Neighborhood**Large Lots 75X130Feet **Double Ensuites primary bdrms with crown moulding and semi ensuite bdrm**both ensuite upgraded with high end door and crystal door knobs, All smart toilets on main and 2nd floor. Two gas fireplaces on main floor and one brick fireplace in basement. Beautiful Japanese maple tree next to deck, Famous School : William Berczy Junior & Unionville High**Minutes to 404/407, FMP, Plazas, Too Good Pond****Finished Walk Out Basement with new laminate floor, lights and Wet Bar, Sauna, 3pc bath*Pool table with lamp and score board and games included. Moulding in primary rooms and dining room. Quality 3/4 inch hardwood throughout *Wrought Iron Stair Railings, updated Baths & Kit With B/I Appliances, highend garage doors **New interlock walkway, New walkway to backyard >Secluded Backyard with Heated Inground Pool with newer cover for safety (All Pool equipment and sprinkle system AS IS) **Do Not Miss!!! (id:50886)
Exp Realty
Bay Street Group Inc.
811 Huntingwood Drive
Toronto, Ontario
Spacious And Beautifully Upgraded 4-Bedroom Detached Home Nestled In The Desirable L'Amoreaux Community! Sitting On An Impressive 60X136 Ft Lot, Over 3000 Sq Ft Living Area, Thoughtfully Designed Open-Concept Layout With A Renovated Kitchen, Oversized Living And Dining Areas, And A Bright Family Room With Direct Walk-Out To The Expansive Backyard Perfect For Family Enjoyment And Entertaining. Modern Touches Include Pot Lights, Elegant Light Fixtures, And Stylish Finishes Throughout. The Second Floor Offers 4 Generous Bedrooms, Including A Large Primary Suite With Ensuite Bathroom. The Newly Renovated Basement Features A Spacious Entertainment Area, Wet Bar, And An Additional Bedroom. New Roof, New Interlock, And Newer Furnace & Hot Water Tank (Rental). Located Just Steps From L'Amoreaux Community Centre, Tam O'Shanter Golf Course, Top Schools, TTC, Parks, Shopping, And With Easy Access To Highway 401 & DVP. A Perfect Move-In Ready Family Home In A Highly Convenient And Peaceful Neighbourhood! (id:50886)
Dream Home Realty Inc.
Lower - 8 Redwood Avenue
Toronto, Ontario
Welcome to Leslieville! This freshly renovated lower-level apartment features 2 bedrooms and 1 bathroom. Recent upgrades include new flooring, pot lights, and a fresh coat of paint throughout. Laundry is shard with the Rear-Upper Unit in a dedicated room. Utilities are included. (id:50886)
RE/MAX Hallmark Realty Ltd.
206 - 136 Aspen Springs Drive
Clarington, Ontario
Welcome to Unit 206 at 136 Aspen Springs Drive, a bright corner suite in a low-rise community near the lake and everyday amenities. This larger model has a smart, efficient layout with northwest exposure that brings afternoon light and relaxed evening sunsets. An open-concept living/dining area walks out to a private balcony where barbecues are permitted. The kitchen offers ample cabinetry, full-size appliances, and a useful breakfast bar, while the adjacent dining space keeps hosting easy. Two good-sized bedrooms give options: use both for sleeping or convert one into a quiet home office. A four-piece bath, in-suite laundry, and practical storage complete the essentials. Comfort and security are considered. Located on the second floor, the suites windows have safety limiters that open only to a set distance. The building provides a secured entrance and a well-lit parking area for better visibility at night. Ownership includes one parking space, and a second space is currently rented for added flexibility. Across the street, owners enjoy a dedicated clubhouse with a workout gym, a library/reading room, and a reservable party room. Outdoors, landscaped common areas include a children's playground and green space to unwind. The location is convenient: minutes to shopping, restaurants, schools, parks, transit, and waterfront trails, with quick connections to Highway 401 for an easy commute. Claringtons lakefront and Bowmanvilles historic core are close by for weekend strolls and errands. This is a low-maintenance ownership opportunity that adapts to your needs. Move in and start living, set up your home office, grill on your balcony, visit the onsite gym, and enjoy the flexibility of two parking options. A larger corner footprint, northwest exposure, permitted BBQ, secured entry, bright parking, clubhouse amenities, and a versatile two-bedroom plan make Unit 206 a solid choice in a well-managed community. Common areas are tidy and regularly maintained. (id:50886)
Housesigma Inc.
160 Large Crescent
Ajax, Ontario
An Amazing Opportunity to own a fully renovated 3+1 bedroom, 4 bathroom home in the highly desirable West Ajax Community. This all-brick detached home is ideally situated on a quiet court and has been extensively updated with thousands spent on recent improvements-all designed with comfort and modern style in mind. Step inside to find gleaming hardwood floors, smooth ceilings, and pot lights throughout the main and upper levels. The bright and open-concept living and dining rooms offer an inviting space for entertaining, complete with a convenient two-piece powder room. The beautifully updated kitchen features new soft-close cabinetry, quartz countertops, a stylish backsplash, stainless steel appliances, a breakfast bar, under-cabinet lighting, custom pull-outs, and integrated spice racks-perfect for both everyday use and hosting. A newly refinished oak staircase with wrought iron pickets leads to three spacious bedrooms on the upper level, including a large primary suite with a walk-in closet and a private four-piece ensuite. The fully finished basement adds even more living space with a large rec room, an additional fourth bedroom, and another full four-piece bathroom-ideal for guests or extended family.Within the last three years, the home has seen numerous upgrades, including a new roof, a modern garage door, two new exterior lights on the side of the garage, and a light-up house number sign above the garage. The front exterior has been freshly painted, and a brand new front door enhances curb appeal. Inside, custom acent walls were added in both the living room and near the kitchen, while the primary bedroom was refreshed with wallpaper removal and a fresh coat of paint. This move-in-ready gem is located close to top-rated schools, parks, shopping, and transit. A rare blend of location, quality, and style-don't miss your chance to call this beautiful home your own. (id:50886)
RE/MAX Crossroads Realty Inc.
(Upper) - 714 Dunlop Street W
Whitby, Ontario
Welcome to this bright and well-maintained 3-bedroom, 2-bathroom semi-detached home located in the heart of Downtown Whitby. Offering a spacious and functional layout, this property is perfect for families or professionals looking for comfort and convenience. Open-concept living and dining areas with plenty of natural light, kitchen with ample cabinetry and counter space, 3 Generously sized bedrooms with closets, huge Private Backyard, Ideal for Relaxing or Entertaining.Parking included!Prime location Just Steps from shops, restaurants, schools, parks, and transit, with easy access to Highway 401 & Whitby GO Station. A wonderful opportunity to live in a sought-after community! Utilities to be split 70% (upper unit) and 30% (lower unit). (id:50886)
Right At Home Realty
(Bsmt) - 714 Dunlop Street W
Whitby, Ontario
Welcome to this bright and well-maintained 1-bedroom, 1-bathroom LEGAL Basement Unit - home located in the heart of Downtown Whitby. Offering a spacious and functional layout, this property is perfect professionals or students looking for comfort and convenience. Open-concept living and dining areas with plenty of natural light, kitchen with ample cabinetry and counter space. Parking included!Prime location Just Steps from shops, restaurants, schools, parks, and transit, with easy access to Highway 401 & Whitby GO Station. A wonderful opportunity to live in a sought-after community! Utilities to be split 70% (upper unit) and 30% (lower unit). (id:50886)
Right At Home Realty
415 - 640 Sauve Street
Milton, Ontario
A beautiful, modern and bright condo unit with a balcony view that gives you a feeling of peace and serenity. A great spot to enjoy your morning coffee or evening drink while you watch people sometimes fishing at the pond. Also has a quartz kitchen counter top and double sinks in the ensuite. The locker is conveniently located on the same floor as the unit. GO bus stops just outside the complex. There's also the convenience of an underground parking. (id:50886)
Im Realty Service Inc.
Upper - 162 Edmonton Drive
Toronto, Ontario
Welcome To The Fully Renovated 2 Upper Storeys Family Home In A Quite Community. *Rarely Found Master Ensuite On 2nd Floor* 3 Spacious/Bright Rooms, 2 Fully Redone Washrooms, Newer Eat-In Kitchen, Newer Hardwood Floor/Staircase, Newer Ensuite Laundry<>walking Distance To School, Park, Ttc, Seneca College, Supermarket, Restaurant, Library, And Community Center. Tenant Pays 60% Utilities & 1 Outside Parking Spot. *No Smoking & No Pets* (id:50886)
Homelife New World Realty Inc.
2513 - 127 Broadway Avenue
Toronto, Ontario
Brand New 2 Bedroom 2 Washroom Condos, Located At The Heart Of Yonge and Eglinton. Bright And Spacious Suite With 9FT CEILING, Floor To Ceiling Window And Open Balcony. South Exposure WITH Natural Sunlight and an open-concept Layout Designed For Style and Comfort. Modern and Stylish Kitchen WITH High-End Appliances. Steps to Eglinton Subway Station and TTC Streetcar AND FUTURE SUBWAY STATION MT PLEASANT Prime Location Steps to Grocery Store, Restaurants, Schools, And So Much More. Building amenities include a 24-hour concierge, gym, pet spa, yoga room, sauna room, outdoor BBQ, party room, theatre, dining room, outdoor pool **EXTRAS** Fridge, Stove, Microwave, Dishwasher. Washer & Dryer & All Existing Light Fixtures. (id:50886)
Bay Street Group Inc.
291 St Clair Avenue E
Toronto, Ontario
Rosedale Moore Park Detached Modern with Traditional Elegance In Toronto's most coveted neighborhood, this fully renovated approx. 2,000 sq ft (1489 Sqt as per Mpac + over 500 Sq Foot of finished basement) * 3+2 bedroom home blends modern and traditional design for buyers seeking prestige, comfort, and convenience. Granite, oak, and bamboo floors with hardwood doors, rich stained wood moldings, and marble fireplaces add refinement. *The black-and-white marble powder room and full bathrooms with massaging showers and a Jacuzzi hydrotherapy tub provide luxurious comfort for daily living. The open living/dining area flows to a kitchen with granite counters, premium appliances, breakfast area, wine-and-dine space, and French doors to gardens blooming year-round with annuals and perennials. *The granite-finished lower level includes decorative columns and fireplace. *Curb appeal includes stone-framed blooms, a large driveway, and matching landing. The long lot includes a deck with programmable lighting, pergola, stone patio, fire pit, private retreat behind two storage sheds, and smart lighting in the master bedroom, kitchen, bathroom, and deck that adjusts brightness and color for luxury living. *Surrounded by elite schools Deer Park, North Toronto, Northern Secondary, and Upper Canada College. *minutes to dining, universities, hospitals, transit, and highways. The property's length also allows expansion at the back for an additional unit, enhancing value and income. (id:50886)
Homelife/champions Realty Inc.
2105 - 231 Fort York Boulevard
Toronto, Ontario
Bright open-concept layout with floor-to-ceiling windows. Luxury 1 bedroom Suite with en-suite laundry. Laminate flooring in living/family areas and carpeted bedrooms. Balcony with unobstructed city and partial lake views. 1 parking space included. Newer building in the Water Park City complex offers a 24-hour concierge, fully equipped gym, sauna, indoor/outdoor hot tubs, and yoga studio. Roof top garden terrace with BBQs. Ample visitor parking. TTC streetcar access steps from the entrance. 5min walk to lake front trail. *For Additional Property Details Click The Brochure Icon Below* (id:50886)
Ici Source Real Asset Services Inc.
2615 - 5168 Yonge Street S
Toronto, Ontario
Gorgeous Sun Filled 2+1 Bedroom, 3 Bathroom Unit 9 feet ceiling At The Gibson Square North Tower. This Incredible Layout Features An Open Concept Living And Dining With Access To A South Facing Balcony, Two Large Bedrooms, Each With Their Own Ensuite Bathrooms, Plus A Den That Can Be Used As An Office Or 3rd Bedroom. Located In The Heart Of North York With Direct Access To North York Center Subway Station, Loblaws, Cineplex, Restaurants And More. World Class Amenities Including Indoor Pool, 24 Hour Concierge, Gym, Sauna, Party Room And Visitor Parking. one parking and one very big size locker in the same spot and close to elevator.(stove ,Microwave, laminate ,and paint , Kitchen Faucet 2022) (id:50886)
Aimhome Realty Inc.
6305 - 88 Harbour Street
Toronto, Ontario
Harbour Plaza Residence! Stunning Luxurious property built by Menkes. Functional Layout. 9ft Ceiling. Floor to Ceiling Windows. Breathtaking Lake and City views. Modern Open Concept Kitchen with Built-in Kitchen Appliances . Direct Access to P.A.T.H., Union station, GO train hub. Perfect Walk/Transit score. Steps to Financial District. Harbour front, Restaurants, Groceries, Entertainment District, Scotiabank Arena, CN Tower, Rogers Centre. Easy access to Highway. Excellent Condo Management and world class amenities. Bar, Outdoor BBQ, 24-hour Concierge, Pilates/Yoga Studio, Games Room, Guest Suites, Business center, reflecting pool, Party Room, Outdoor Terrace. **EXTRAS** B/I Cooktop, B/I Oven, Fridge, Microwave, Rangehood, Washer and Dryer, Existing Window Coverings, Existing Light Fixtures. (id:50886)
Eastide Realty
V/l Victoria Street
Woodslee, Ontario
Build your dream home on this nicely treed 1/4 acre property in the picturesque village of South Woodslee! Just 10 minutes from Essex and 30 minutes from the city with easy access to the 401, this location offers a balance of rural tranquility and urban accessibility. All utilities at the road. Permits and Septic required. Buyer to verify all zoning and permit requirements. Call Listing Agent for more information. (id:50886)
RE/MAX Preferred Realty Ltd. - 585
68 Dominion Crescent
Niagara-On-The-Lake, Ontario
Welcome to 68 Dominion Crescent, a beautifully finished semi-detached home offering nearly 1,900 sq. ft. of thoughtfully designed living space in one of Niagara-on-the-Lake's most desirable communities.The bright, open-concept main floor is perfect for entertaining, featuring a modern kitchen, spacious dining area, and inviting living room that flow seamlessly together. Upstairs, you'll find three generous bedrooms, including a primary suite with a 3-piece ensuite and second-floor laundry for added convenience. The fully finished basement provides extra living space for a family room, home office, and gym - ideal for modern living. Step outside to a beautiful deck, perfect for relaxing or hosting summer gatherings.With a newer roof that was replaced in 2023, a 1.5-car garage, oak staircase, and elegant neutral finishes throughout, this home combines convenience, style, comfort, and practicality. Located minutes from wineries, golf courses, restaurants, shopping, and the QEW, enjoy the perfect blend of small-town charm and everyday convenience in the heart of St. Davids, Niagara-on-the-Lake (id:50886)
RE/MAX Niagara Realty Ltd
69 Mcmonies Drive
Hamilton, Ontario
Don't miss this bright and stylish FREEHOLD Mattamy built townhouse! No condo fees! Built in 2016, this 3-bedroom, 3-bath home welcomes you with a light-filled open layout designed for everyday living. Upstairs, the spacious primary suite includes a walk-in closet and ensuite bath, while the basement rough-in offers room to grow. Ideally located in one of Waterdowns most sought-after communities, just steps from schools, parks, shops, highways, transit, and two GO stations. A perfect mix of modern comfort and community living! (id:50886)
Citygate Realty Inc.
22 Maple Avenue
Smiths Falls, Ontario
First Floor Apt Located on Prestigious Maple Avenue Smiths Falls with Southern Exposure, $2000/month + Hydro + Heat. Spacious 2-bedroom apartment (approx. 1,000 sq. ft.) featuring gleaming hardwood floors throughout. Situated on a Quiet Street, yet just one block from Beckwith Street,the main business area, offering convenient access to all amenities. Surface parking available for 2 vehicles. (id:50886)
RE/MAX Hallmark Realty Group
273 Darlington Bay Rd
Kenora, Ontario
Waterfront Charm with Southeast and West Exposure Discover the perfect blend of comfort, character, and stunning waterfront views in this beautiful 3-bedroom, 1-bathroom home. With 94 feet of prime waterfrontage and a dock ready for your boat or morning coffee, this property is designed for year-round enjoyment. Natural light fills every room through the many new windows, highlighting warm wood finishes and inviting spaces. The home features two wood-burning fireplaces, ideal for cozy evenings after a day on the water. The master bedroom offers patio doors leading to a wrap-around deck, where you can soak up the sun and take in the peaceful southwest exposure. Additional highlights include a lakeside sauna for relaxing, one full bathroom with an ensuite ready to finish with roughed-in plumbing in place, good-sized closets, and thoughtful updates throughout. Whether you’re looking for a full-time residence or a four-season retreat, this home offers the perfect escape. (id:50886)
Century 21 Northern Choice Realty Ltd.
1108 Frederica St W
Thunder Bay, Ontario
Perfect starter home in the heart of Westfort. This two bedroom home features an open concept kitchen/living room area, with updated granite counter tops. Located close to schools, parks and other amenities. (id:50886)
RE/MAX Generations Realty
3022 Mission Hill Drive
Mississauga, Ontario
Excellent Location. 4 Bedrooms Semi House,Dble Door Entry With Large Foyer. Great Layout With Entrance From Garage To House, No Carpet In The House. Hardwood In Living, Dining, Family Room And Hallway On 2nd Floor. Newer Laminate In Bedrooms. Oak Staircase. Walkout To Deck From Family Room. Overlooking Kitchen To Family Room With Open Concept Breakfast Area. Close To Schools, Parks, Shopping And Transportation (id:50886)
Kingsway Real Estate
3104 - 395 Square One Drive
Mississauga, Ontario
Welcome To The Exquisite Condominiums At Square One District By Daniels & Oxford, Perfectly Situated In The Vibrant Heart Of Mississauga City Centre. This Stunning Suite Features A Luxurious 2-Bedroom + Den, 2-Bathroom Layout With An Expansive 872 Sq. Ft. Of Interior Space And A Spacious 47 Sq. Ft. Balcony, Offering Effortless Convenience With Proximity To World-Class Shopping At Square One Shopping Centre, Renowned Sheridan College, Convenient Public Transportation, And Seamless Highway Access To Highways 403, 401, And 407. Residents Can Indulge In Thoughtfully Designed Amenities, Including A State-Of-The-Art Fitness Centre, Sophisticated Co-Working Zone, Lush Community Gardening Plots, Elegant Lounge With Outdoor Terrace, Gourmet Dining Studio With Catering Kitchen, And Playful Indoor And Outdoor Kids' Zones, Making It The Perfect Blend Of Urban Sophistication And Luxurious Living. (id:50886)
Sam Mcdadi Real Estate Inc.
66 Millhouse Mews
Brampton, Ontario
This impeccably maintained Link semi-detached home with Legal Finished Basement is a first-time buyer's delight, offering modern elegance, functional design, and incredible investment potential. Nestled in one of Brampton's finest communities, in prestigious Bram West neighbourhood, The open-concept layout features a separate living room and a cozy family room, perfect for entertaining or relaxing with loved ones with Oak Hardwood throughout. Second Storey welcomes with Curved Stairs and boasts3 spacious bedrooms, a gorgeous Italian-finished kitchen, and gleaming hardwood floors throughout with Laundry on 2nd Storey. The finished legal basement with a separate entrance opens to a beautifully designed artificial lawn, offering low-maintenance outdoor living and a solid rental income potential (currently rented for $1,700/month). With 3 parking spaces and exceptional curb appeal, this home is sure to impress from the moment you arrive. (id:50886)
Royal LePage Real Estate Associates

