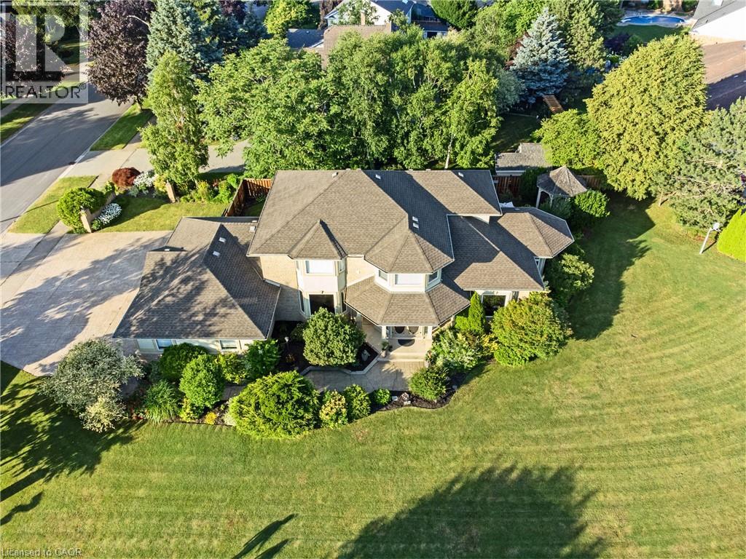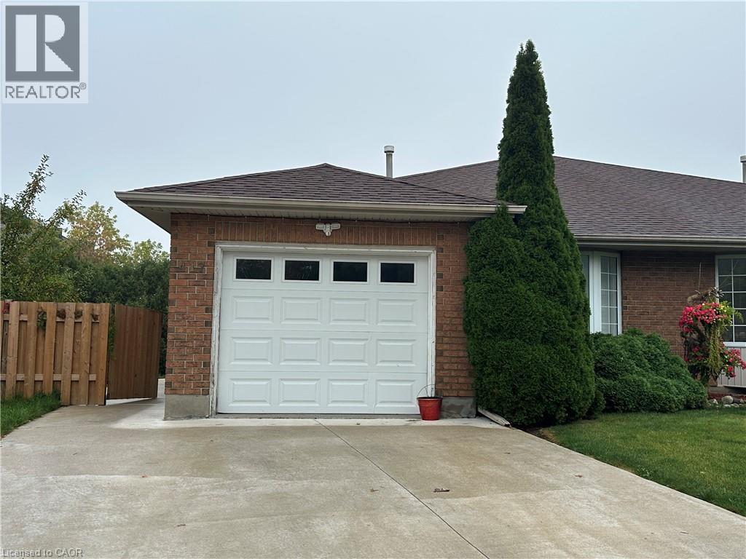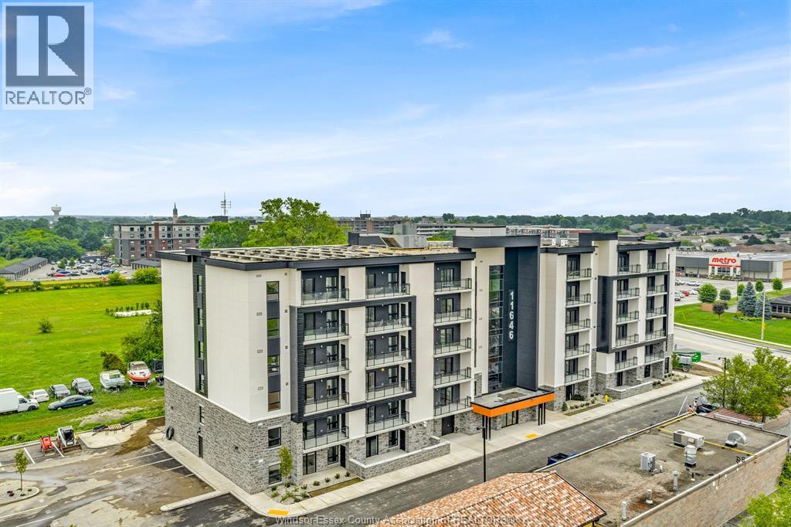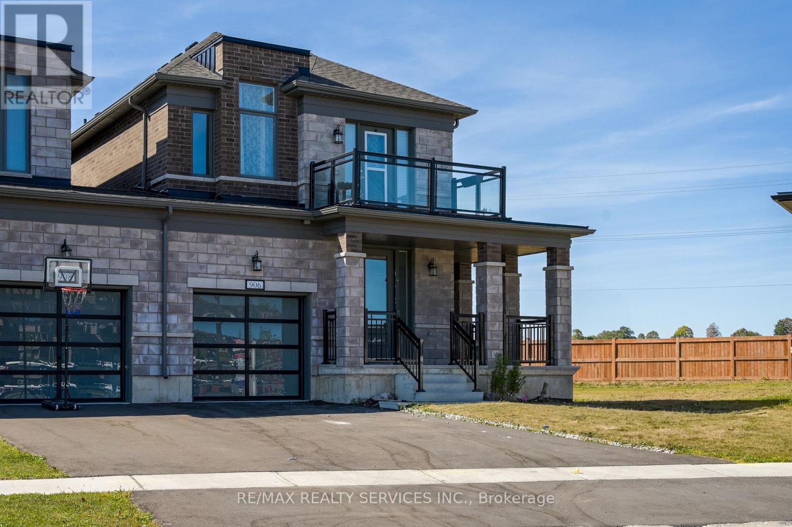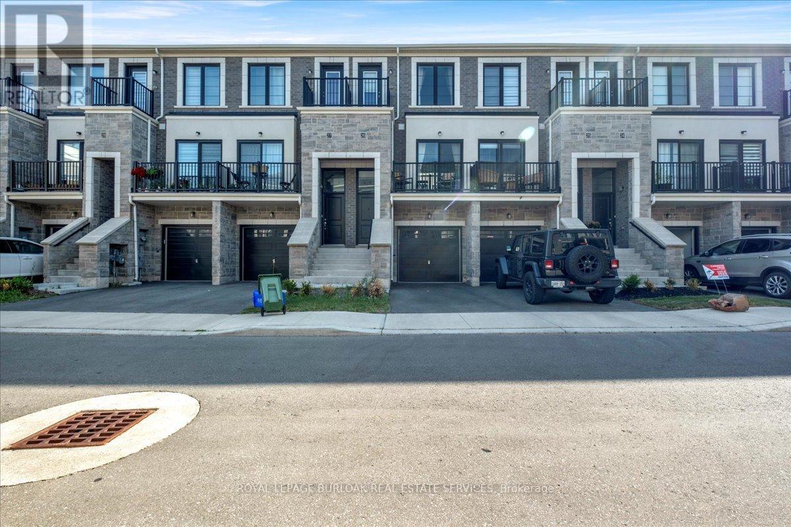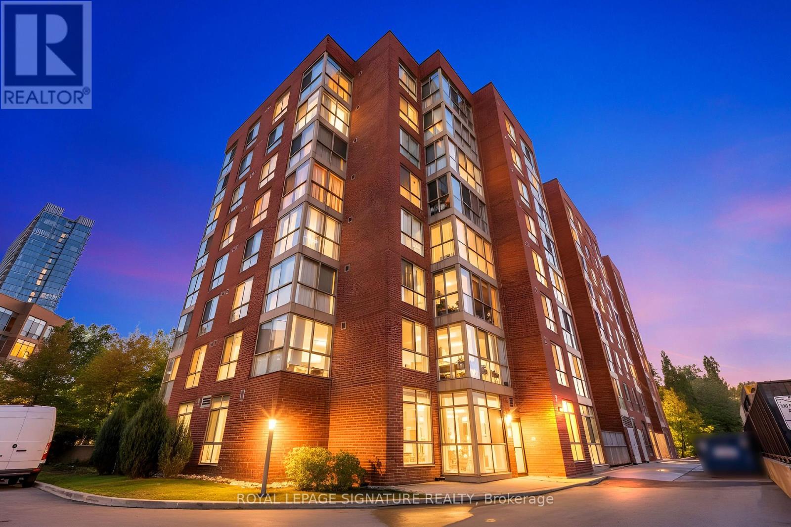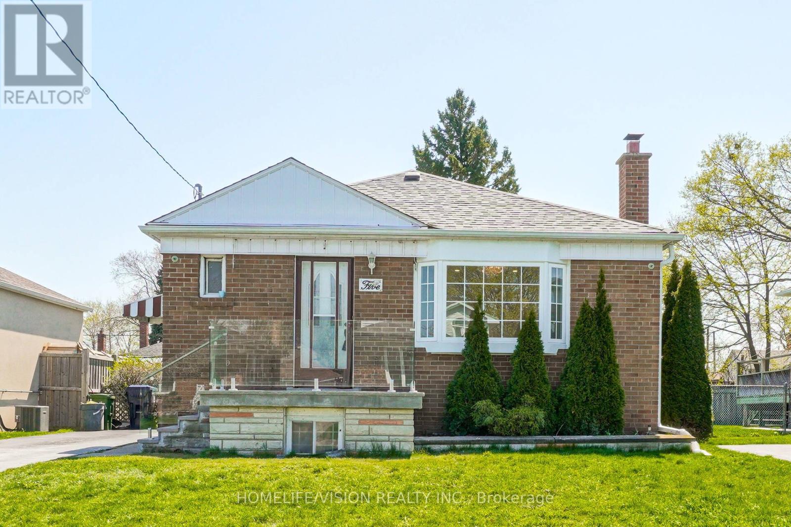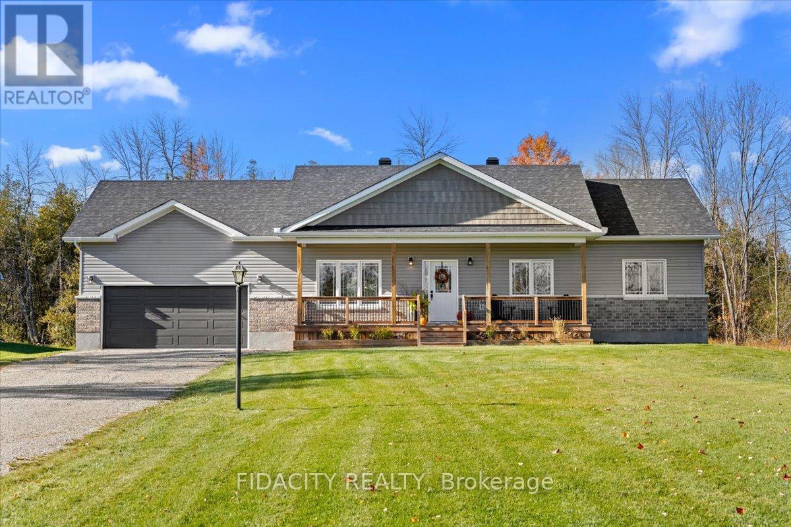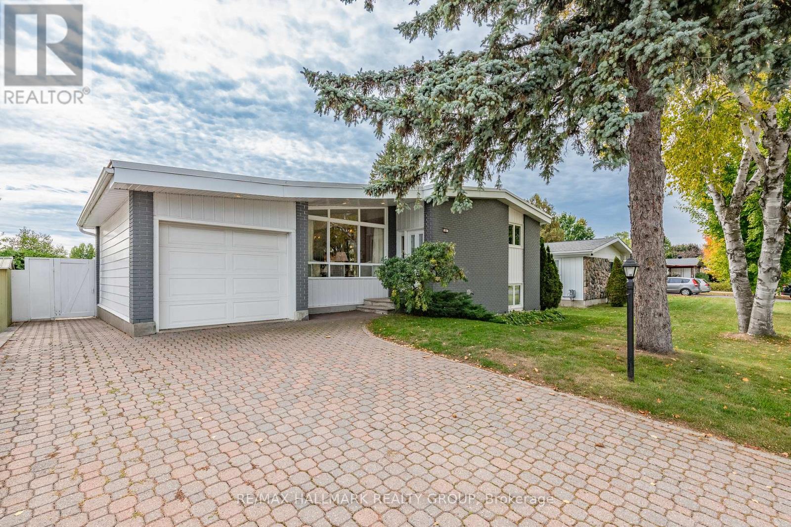7775 St. Augustine Crescent
Niagara Falls, Ontario
This pristine property nestled in the sought-after Mount Carmel community of Niagara Falls offers upscale living, family friendly amenities and proximity to both nature and city conveniences. This location is privy to mature landscaping, surrounded by well-maintained properties and quiet streets resulting in a desirable location for those seeking a peaceful yet connected lifestyle. With over 3,600 sq ft of impeccably finished living space that seamlessly combines style, comfort, and functionality, this home stands out. Its oversized lot offers both privacy and a multitude of outdoor living or outdoor activities for you to explore including a potential pool, tennis, basketball or pickleball court. The tranquil and private backyard is a peaceful escape complete with an inviting gazebo, a large deck ideal for family gatherings as well as lush perennial gardens surrounding the home that bloom beautifully throughout the season. Inside, the home showcases impressive upgrades including beautiful solid wood doors and trim on the main level, central vacuum, water and air filtration systems, an air exchange as well as a built-in intercom system given its expansive square footage. Recent updates include select bathroom amenities and numerous upgraded windows. With 4 generously sized bedrooms, 4 bathrooms, and more room to expand for a potential in-law suite, there’s plenty of space to enjoy. For the wine lover, a custom-built wine cellar offers the perfect haven to store and display your valuable collection. Upgraded stamped driveway, parking for up to 12 cars and the generous 2.5-car garage with added 600 sq ft of additional storage space blends design and efficiency. This classic, spacious home means years of further enjoyment. Don’t wait to check this one out, it won’t last long! (id:50886)
Right At Home Realty
417 Bankside Crescent Unit# Main
Kitchener, Ontario
Desirable Beechwood Forest neighbourhood. The main level offers a bright and spacious layout. It features a bedroom, a three-piece bathroom, and a large living and dining area with sliding doors that open to a private deck and backyard. The lower level includes a second bedroom (no window), a full-size kitchen, a laundry room, and additional storage space. Just minutes from Hwy 8, shopping, parks, and schools. Utilities are included. (id:50886)
Royal LePage Wolle Realty
11646 Tecumseh Road Unit# 205
Tecumseh, Ontario
East Windsor’s newest luxury apartment-Banwell Court by Horizons. featuring M-design, P-finishes, and unbeatable location. This 642 sqft unit offers bright open layout with 1BR,1BR,stylish Ki,L-LR, DR,in-suite laundry. Finished with luxury vinyl flooring,quartz countertops, stainless steel Whirlpool appliances, and balcony/patio. Building Amenities fitness RM,party RM, gaming lounge, 2 elevators, garbage chutes/floor, WIFI and Storage lockers available for purchase. Sub-metered utilities, geothermal heating/cooling, and energy-efficient designs ensure comfort and cost savings year-round. Next to Metra, Shoppers, near bus stops, medical F, restaurants,parks,banks,schools,and major employers such as NextStar,Amazon,New hospital,and Ninth Group,Quick access to EC Row Express,Hwy 401,and Airport.70+ units available(L1–L6)with v-layouts and price. Rent starts from $1,850/month plus utilities. Fully furnished, utilities and internet-included options available for additional fee. Photos may not be exactly as shown. Application with credit check, employment verification, and first and last month’s rent required. (id:50886)
Nu Stream Realty (Toronto) Inc
904 Thomas Pedder Court
Kitchener, Ontario
Live on a prestigious court surrounded by multi-million dollar executive homes, with Wetland Way Park as your private natural backdrop. Set on a premium lot, this modern residence offers nearly 3,900 sq. ft. of finished living space, thoughtfully designed with 9-ft ceilings on main and upper levels with a finished walk-out basement. The open-concept main floor showcases a custom chef's kitchen featuring a striking 10-ft island, full-height cabinetry, soft-close pots-and-pans drawers, and premium finishes-a perfect setting for both everyday living and elegant entertaining. The kitchen flows effortlessly into the dining and living areas and extends outdoors to an oversized composite deck, ideal for gatherings with family and friends. Upstairs, discover four spacious bedrooms plus a large family room with feature windows that can easily transform into a home office, cozy library, or even a fifth bedroom. The primary suite overlooks the park and deck, offering a spa-inspired ensuite and a walk-in closet with custom built-ins. Additional bedrooms are generous in size, filled with natural light, and designed with family comfort in mind. The walk-out basement is a versatile extension of the home-complete with a rec room for entertaining to the fully fenced backyard. A rough-in for a future wet bar or kitchen allows for easy conversion into a rental or in-law suite. This level includes a private office/nap room and a den currently converted into a walk-in seasonal wardrobe. Blending privacy, sophistication, and modern design, this home offers an exceptional lifestyle in one of Kitchener's most sought-after neighbourhoods. Enjoy proximity to top-rated schools, scenic trails, and tranquil green spaces, all within an exclusive community of executive homes. With its family-friendly setting, luxurious finishes, and direct access to nature, this residence truly defines the best of upscale living-the perfect place to call home. Offer Presentation on Thursday, Oct 23rd at 10am. (id:50886)
RE/MAX Twin City Realty Inc.
906 Sobeski Avenue
Woodstock, Ontario
Rare Corner Lot East Facing, with Oversized Backyard - Perfect for Families & Entertainers! Welcome to 906 Sobeski Ave, a stunning 4-bedroom, 2.5 bath freehold corner townhouse (2,355 sq. ft.) built in 2022 and freshly painted throughout. This is not your average townhouse - with a 134 ft. deep lot (0.24 acres), you'll enjoy one of the biggest backyards in the community, offering the space of a detached home with townhome convenience. Lifestyle you'll love picture your kids playing soccer, running on the grass, or laughing on the backyard slide. Imagine summer BBQs with friends, roasting marshmallows by the fire pit in winter, and quiet coffee mornings on your private balcony. Rare end unit means more sunlight, more privacy, and more freedom to enjoy your outdoor space. Family friendly location only 300 m to the brand new Turtle Island Public School (opening June 2026). Steps to trails, parks and amenities. East-facing home, flooded with natural light all day. Smart layout & convenience spacious 4 bedrooms & 2.5 bathrooms - ideal for large families or tenant potential. Parking for 3 (2 driveway + 1 garage). Rare balcony and open-concept living with oversized windows. Why choose this home? At a price point designed to attract smart buyers, this is your chance to own a corner townhome with the yard of your dreams - something rarely available under $700,000 in Woodstock's growing community. (id:50886)
RE/MAX Realty Services Inc.
427 Trillium Avenue
Welland, Ontario
Welcome to 427 Trillium Ave - A stunning two-storey home attached garage and backyard oasis which you won't want to leave this summer! Perfectly positioned on a corner lot in one of Wellands most desirable and established neighborhoods, this is a home you don't want to miss! With over 2,100 sq/ft of living space, this home features 5 spacious brightly lit bedrooms, three updated bathrooms and a beautifully laid out open concept floor plan. From the moment you step inside, youll feel the warm, inviting layout and see endless possibilities for entertaining, relaxing, and making memories! This home also features a fully finished basement (updated in 2023) providing additional space for entertaining, watching sports, or a nice quiet spot to relax. From the main floor you Step outside through the patio doors and into your own private, fully fenced backyard retreat. Spend sunny days lounging by the in-ground pool, relaxing in the hot tub, or hosting unforgettable gatherings in this beautifully designed outdoor space.This home truly checks all the boxes don't miss your opportunity to make it yours! (id:50886)
Peak Group Realty Ltd.
26 - 383 Dundas Street E
Hamilton, Ontario
Welcome to 383 Dundas Street East. This small enclave of townhomes is set back from the main road giving it a sense of privacy from the hustle and bustle of the street. This townhome was built in 2021 and is in excellent condition. There are two Bedrooms on the Upper Level both having their own private Ensuite Bathroom. The Primary Bedroom also has a private balcony and two large his/hers closets. In total, there are 3.5 Bathrooms; a 2-Piece Powder Room in close proximity to the Kitchen and Living Room, and another 3-Piece Bathroom off of the Main floor Bonus Room which has a pocket door along with sliding doors leading to fenced rear yard. This Bonus Room is currently being used as a 3rdBedroom, but it can also be used as a Home Office, Den or Games Room. The Kitchen is very functional and has a large double door pantry, Stainless Steel appliances including over the range Microwave, built-in Dishwasher, quartz countertop/backsplash, and there is a separate Breakfast nook which features sliding doors leading to the Home's second balcony. The lowest level is finished and is currently being used as a Home Office, however, it is also perfect as an additional Family Room/Games Room/Teenage Retreat. Tenant to pay Heat, Hydro, Water, AC unit/tankless water heater rentals ($81.33 plus HST per month). (id:50886)
Royal LePage Burloak Real Estate Services
155 - 24 Southport Street
Toronto, Ontario
Welcome to this beautiful unit at 24 Southport St, Unit #155! Rare ground-floor walk-out unit featuring approx. 700 sq. ft.1 Bedroom + Den and 1 bathroom. Fully renovated and move-in ready, with a brand-new stylish kitchen with floor-to-ceiling cabinetry, a custom home office/den, wall mouldings in the living room with space for a dining table, and a very spacious bedroom with a raised panel feature wall, two his-and-her closets, and direct access to the bathroom, which is also accessible from the living area. Large windows and a door open to a private patio with walk-out access, perfect for morning coffee, quick walks, or taking your pet out without waiting for elevators. The bathroom features both a custom glass shower and a large soaker tub, and in-suite laundry washer/dryer adds convenience. You don't pay a thing - hydro, water, and heat are included. Maintenance fees also cover high-speed internet, cable TV, and access to 10+ premium amenities: indoor pool, sauna, gym, squash courts, beautifully maintained outdoor spaces with BBQ, basketball court, game rooms, media room, renovated party room (2021), co-working workstations, and guest suites at $75/night. Residents enjoy 24/7 gated security, convenient parking at the building entrance, and plenty of visitor parking. Outdoor enthusiasts will love the backyard with BBQ area and the nearby Martin Goodman Trail. Located in Downtown Toronto, in a vibrant, safe neighborhood with shops, cafés, restaurants, jogging paths, and Waterfront Lakeshore just minutes away., Conveniently close to TTC streetcar and bus routes, minutes to Mimico GO Station, Gardiner Expressway, High Park, Roncesvalles, Parkdale, and Bloor West Village. Families will appreciate access to top-rated schools. This unit also comes with 2 side-by-side parking spots, a rare and convenient feature. Your perfect Downtown, Toronto home is waiting - don't miss it! (id:50886)
Royal LePage Signature Realty
137 Mowat Crescent
Halton Hills, Ontario
One of most well cared semis in Georgetown with Original owners who have taken meticulous care of this very clean and updated home. First time this home is on the market! 3 large bed 3 bath home features excellent size at 1750 Square feet plus a finished Modern Basement (6 years old). Walking in, you get a feel for the excellent layout this home provides. An open Concept main floor, featuring combined living and dining rooms with Hardwood floors. Spacious kitchen featuring Stainless steel appliances (Newer Stove and microwave 2024) and a custom limestone backsplash, in addition to a separate breakfast area with a Walkout to the backyard. Combined kitchen with a bright family room with plenty of windows. 3 VERY Impressively large bedrooms upstairs featuring Engineered Hardwood floors (7 years old floors). Large Master Bedroom with a 4 piece ensuite and enchanting walk in, custom closet. Two other large and bright rooms include another 4 piece bath (newer Bath fans) and each with double closets. A fully finished, modern 6 year old basement features a bar set up, as well as another large living space used as an entertainment space that has surround sound, built-in speakers, pot lights and an accent wall with an electric fireplace. Plenty of space in the basement for storage and laundry, central vac roughed in. New carpet stairs (2025) recently replaced and freshly painted in addition to modern lighting. Long driveway for additional 2 car parking, no sidewalk! Close to many amenities, great location in town such as: Steps to parks (Berton park is a 2 minutes walk), schools (Halton hills Christian Public or Park public school- also a new Catholic school to be built beside Berton park). Very close to Georgetown GO and more! Come and see for yourself- Shows great! Watch the Video Virtual Tour! (id:50886)
RE/MAX Real Estate Centre Inc.
5 Orlando Boulevard
Toronto, Ontario
High Quality Renovation New Design, Great Location. Good Size 3 Bedroom + 2 With Great Layout, Fully Renovated.High Level Basment, Close To Parkway Mall, Ttc And Minutes To 401 And Dvp. 2 Washers & 2 Dryers. (id:50886)
Homelife/vision Realty Inc.
282 Ej's Lane
Beckwith, Ontario
Welcome to 282 Ej's Lane, a stunning 3-bedroom bungalow sitting on 3.7 acres in the highly sought-after Moodie Estates. Nestled on a quiet street with no rear neighbours, this home offers privacy and tranquility with a long driveway leading to a double car garage featuring 11.5 feet ceilings. The main floor boasts 9-foot ceilings throughout and an open-concept layout with a beautifully upgraded chef's kitchen showcasing white cabinetry, quartz countertops, a large island with seating for four, built-in microwave, ample storage, and a Blanco farmhouse sink overlooking the picturesque yard. The spacious dining area is perfect for hosting family and friends, while the bright living room features large windows that flood the space with natural light and a cozy gas fireplace with a stone surround and wood mantle. The bedrooms are thoughtfully separated from the main living area, with the primary suite offering space for a king-sized bed, a walk-in closet, and a luxurious 4-piece ensuite with a glass shower, double sinks, and a double-door linen closet. The two additional bedrooms are well-sized with beautiful windows and accent walls. The lower level doubles the sqft and includes a finished office and bathroom rough-in, ready for your finishing touches. A functional mudroom and laundry area provide direct garage access and additional storage. Outside, enjoy a beautifully landscaped yard with a cozy firepit area and full front and back irrigation system to keep your lawn lush all summer long. Additional highlights include a gas BBQ line, Bell Fibe availability, constant pressure system, GenerLink at the meter base, upgraded siding, owned hot water tank and much more! The property's acreage extends into the trees to the right of the property and the neighbour owns the other half. Forest to the back and side lead to walking trails, all just minutes from Carleton Place and a short drive to Ottawa. This is one you don't want to miss! (id:50886)
Fidacity Realty
64 Sullivan Avenue
Ottawa, Ontario
**OPEN HOUSE SUNDAY, OCTOBER 19, BETWEEN 2-4PM** Welcome to your dream home at 64 Sullivan Ave! Nestled in a highly sought-after neighborhood, this beautifully maintained four-bedroom side-split home offers a perfect blend of comfort, space, and natural beauty. This residence sits on a rare 65 x 100-foot lot that directly backs onto peaceful conservation greenspace, offering exceptional privacy and an expansive outdoor area perfect for gardening, children's play, or simply enjoying the tranquility of nature. Imagine unwinding in your backyard surrounded by lush greenery and vibrant flowers. This home is a true testament to pride of ownership, having been cherished by the owners for over 50 years. Step inside and feel the warm, welcoming atmosphere that permeates the home, showcasing meticulous upkeep and thoughtful details throughout. The four generously sized bedrooms provide ample space for family living or hosting guests, inviting you to imagine endless design possibilities. Additional highlights include large windows, with a new picture window installed in 2023, that fill the main living room with natural light and feature a cozy gas fireplace overlooking a dedicated dining room. The sun-filled, eat-in kitchen has a door leading to your backyard oasis. You'll also find hardwood floors beneath the carpet and a fully finished lower level that offers exciting potential for basement upgrades to suit your lifestyle needs. Practical updates include ductwork replacement in 2005, which converted the heating system from electric to natural gas, significantly improving airflow and heating efficiency. Don't overlook the massive laundry storage room with high ceilings, offering additional functionality and storage solutions, and the central AC replaced in 2024 for optimal comfort during warmer months. Don't miss out on the opportunity to make 64 Sullivan Ave your family's forever home! Schedule a viewing today and step into your new chapter in this remarkable property. (id:50886)
RE/MAX Hallmark Realty Group

