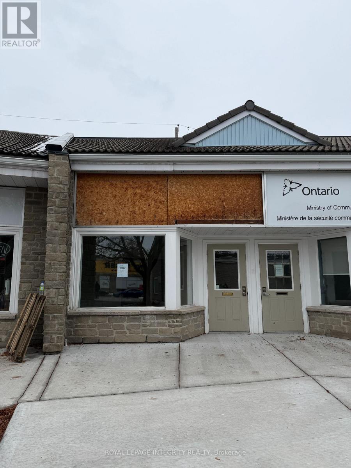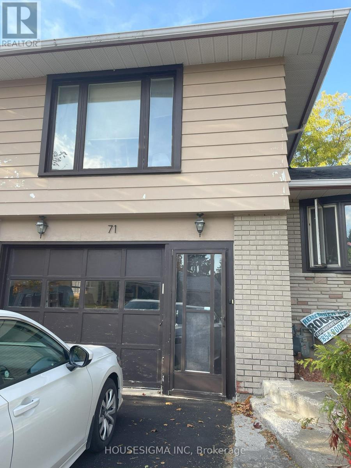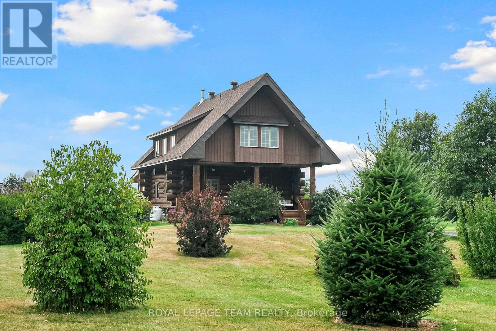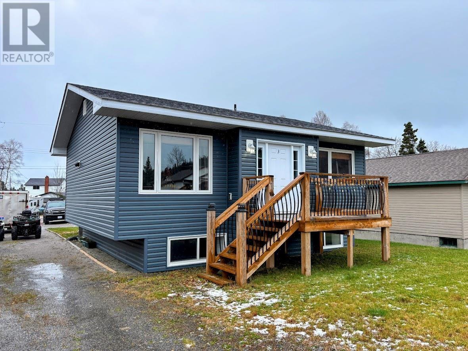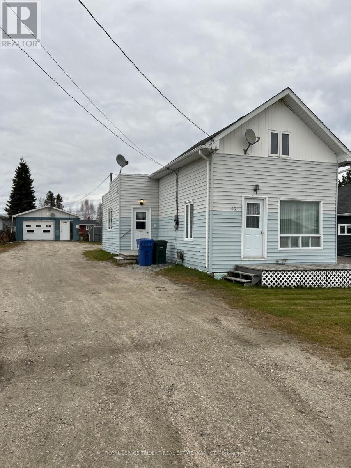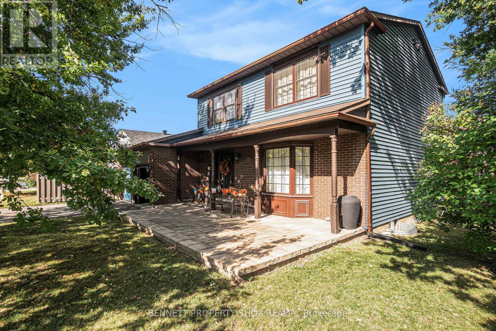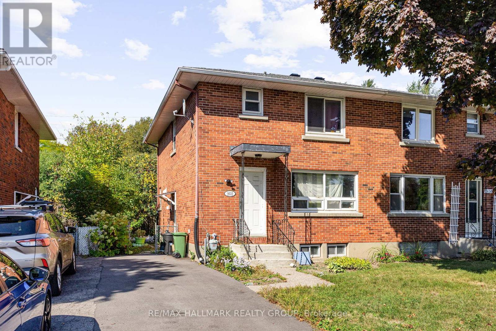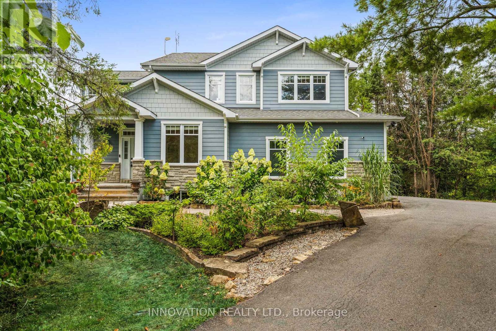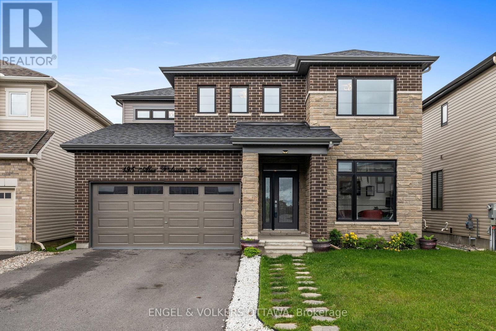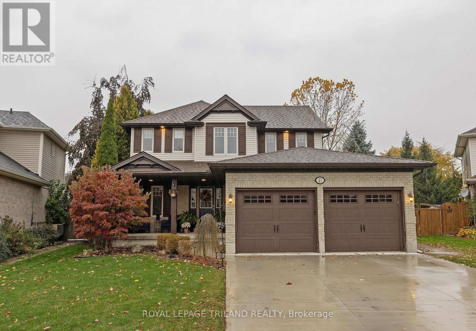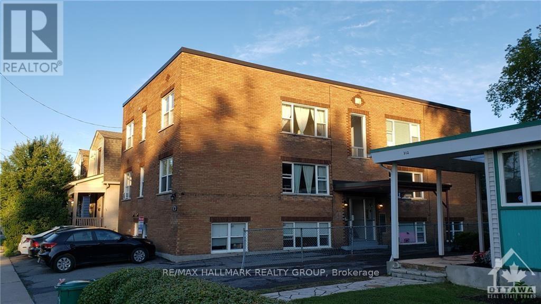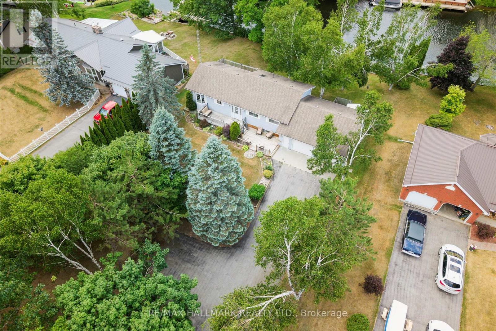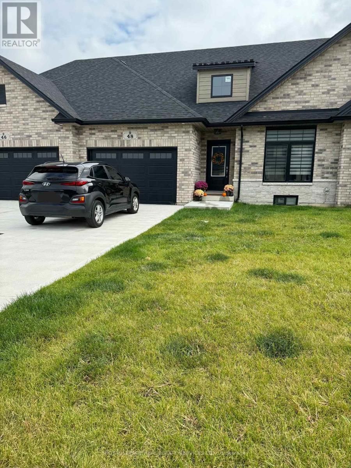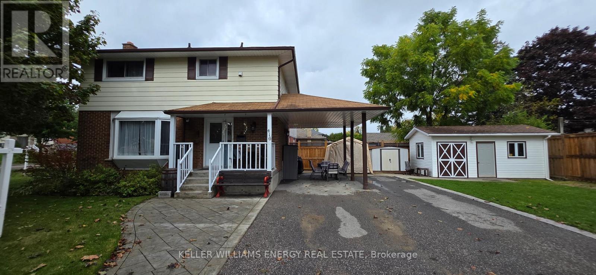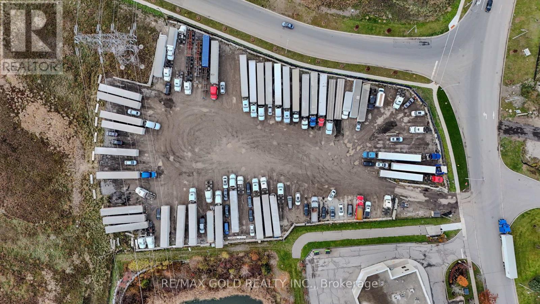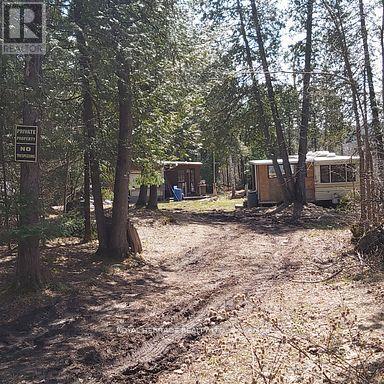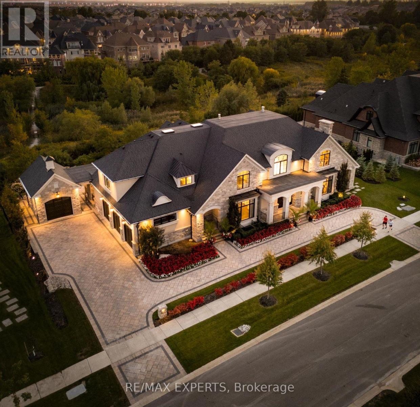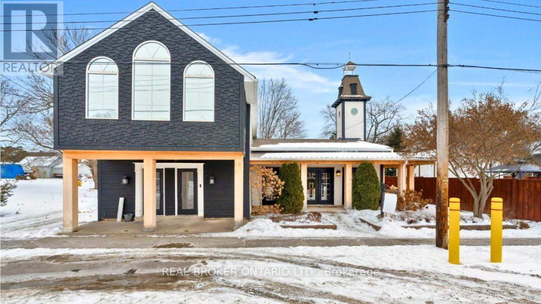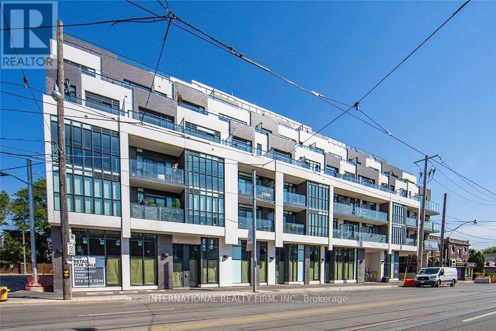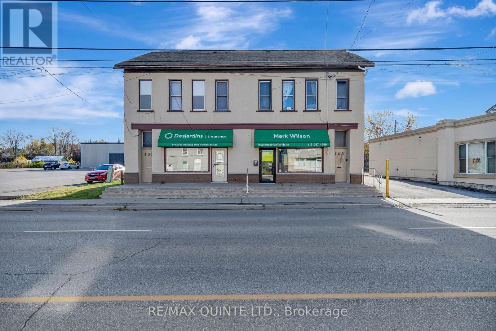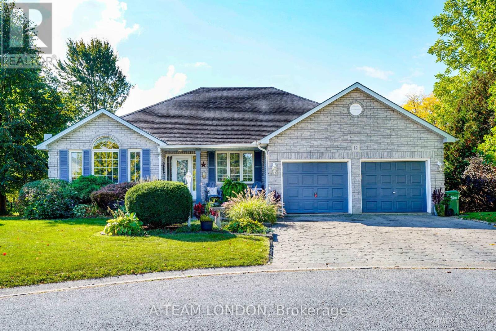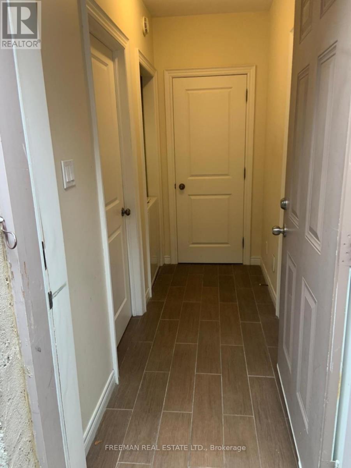4 - 75 Elgin Street W
Arnprior, Ontario
800 SQ/FT of retail space available in downtown Arnprior available IMMEDIATELY! Prime opportunity in a well-established downtown Arnprior plaza anchored by CIBC Bank, Service Canada, the Ministry of Ontario, and two takeout restaurants. Shadow anchored by Shoppers Drug Mart and Giant Tiger, the location benefits from strong daily foot traffic and excellent visibility. The unit has a modern and clean interior ready for a variety of retail, office, or professional uses. A newly paved parking lot, new curbs, and sidewalks add to the accessibility and curb appeal. Parking is also available at the rear of the plaza for staff and customers. Positioned in a bustling commercial corridor with strong pedestrian and vehicle traffic, the site offers ample street parking plus plaza parking and is easily accessible from Highway 417 and major connecting roads. Arnprior is a growing community only 30 mins outside Ottawa on HWY 417. Ideal for medical users, professional users, personal care, retail, office uses. Free basement storage included! TMI is $527/month in addition to the base rent. (id:50886)
Royal LePage Team Realty
71 Harris Place
Ottawa, Ontario
A BASEMENT UNIT IN AN AMAZING LOCATION. WIFI INCLUDED. Welcome to this newly finished, fully furnished basement apartment at 71 Harris Place, completed just two years ago. Featuring two spacious bedrooms, a full luxury bathroom with a stand-up shower, and an open-concept kitchen. Enjoy plenty of natural light with large windows in the bedrooms and kitchen. The living and dining area, furnished with new and stylish pieces, offers a comfortable space for relaxing or entertaining. Located in a very quiet neighbourhood, with easy access to Carleton University and about 20 mins walk to Algonquin College. Wi-Fi is included in the rent, making it even more convenient., Flooring: Ceramic, Flooring: Laminate. There is a flat monthly fee of $100 for utilities. This unit can be rented furnished or unfurnished. (id:50886)
Housesigma Inc
5410 Rockdale Road
Ottawa, Ontario
Experience the artistry of true craftsmanship. Welcome to this exceptional Scandinavian Scribe Log Home, a one-of-a-kind retreat handcrafted with massive logs-some reaching 24 inches in diameter-set on a private, beautifully landscaped 3-acre lot just outside the village of Vars and only 20 minutes to the city. Step inside and discover the perfect balance of rustic elegance and modern comfort. The open-concept main floor is flooded with natural light, showcasing 28-foot cathedral ceilings, expansive windows, and a cozy wood stove anchoring the great room. The kitchen is designed for both everyday living and entertaining, featuring generous counter space, a gas stove, and sleek modern appliances.The primary suite is a peaceful escape with heated floors, a walk-in closet, and a spa-inspired ensuite featuring double sinks, dual shower heads, and a natural stone floor. Upstairs, a versatile second bedroom and loft overlook the great room-ideal for a reading nook, home office, or gym with a view. The fully finished lower level adds a spacious family room and two additional bedrooms, offering a flexible 4-bedroom layout. Outdoors, the possibilities are endless: enjoy wide-open space for family fun, or set up your own soccer field (as the current owners did!). Enjoy your morning coffee with the sunrise from the oversized FRONT porch and then unwind in the evening on the oversized BACK porch and take in breathtaking sunsets that paint the sky in color then enjoy a delicious refreshing glass of pure, naturally filtered water, free from chemicals and straight from your private well. With parking for 10+ vehicles and views that stretch to Peace Tower fireworks, this extraordinary home offers privacy, beauty, and a lifestyle like no other. OH ! and did I mention you are living in the country but only 20 minutes to the city. Just Saying !! What a Gem !!! (id:50886)
Royal LePage Team Realty
3 Howe St
Marathon, Ontario
Welcome to your dream home by Lake Superior! Finished build in 2021, this beautiful modern coastal bungalow combines contemporary craftsmanship with relaxed lakeside living. Nestled just a few minutes’ walk from the locally loved Pebble’s Beach, this home offers the perfect blend of tranquility, style, and convenience — an ideal retreat for year-round living or as a peaceful getaway. Step through the front door and into a bright, open-concept living space where natural light pours through oversized windows, highlighting the modern finishes and thoughtful layout. The living area flows effortlessly into the dining space and kitchen, creating the perfect setting for entertaining family and friends. The kitchen is a true centerpiece — featuring sleek cabinetry, modern fixtures, plenty of counter space, and quality appliances. On the main level, you’ll also find the primary bedroom with dual closets and a 4-piece bathroom. Wide stairs lead you to the fully finished basement. Here you’ll discover two spacious bedrooms, perfect for guests, a home office, or a growing family. A modern 3-piece bathroom and convenient laundry area complete the lower level. Designed with both function and comfort in mind, this property offers front and back lane access with plenty of parking for vehicles, boats, or recreational toys. A large shed at the back of the property provides ample space for tools, bikes, and beach gear. Whether you’re sipping your morning coffee in the sunlit living room, hosting weekend get-togethers, or taking evening walks along Pebble’s Beach, this home offers a lifestyle that’s hard to beat. With its fresh, move-in-ready condition and unbeatable location, this property truly has it all — comfort, beauty, and that peaceful lakeside feeling you’ve been searching for. (id:50886)
RE/MAX Generations Realty
93 Leonard Avenue
Kapuskasing, Ontario
Starter Home in Quiet Moonbeam neighbourhood - Quick Closing available. This 1 + 1/4 storey home is located in a peaceful residential area of the Municipality of Moonbeam, offering a great opportunity for first-time buyers or those looking to downsize. The main floor features a spacious eat-in kitchen, south facing living room, 3-piece bathroom with laundry, and a primary bedroom. Upstairs, you'll find a generous landing area with storage and a second bedroom. Additional highlights include: Forced air natural gas heating Crawl space (no basement) Detached 20' x 26' heated and insulated garage Vacant possession for quick closing. Some updating is needed, making this an ideal canvas for customization. Don't miss your chance to own a charming home with solid potential in a quiet, friendly community. (id:50886)
Royal LePage Trident Real Estate (Kap) Ltd.
21 Pattermead Crescent
Ottawa, Ontario
Welcome Home! This beautifully maintained 2-storey house in Hunt Club area blends style, comfort and practicality in a family-friendly package. Step inside to a carpet-free home with quality hardwood and engineered flooring throughout. The renovated open-plan kitchen/dining area is a chef's delight with stainless steel appliances, double ovens, expansive quartz counters and full-height cabinetry. Lots of storage! Spacious living room has a bright bay window. For your convenience, full laundry/mudroom is located on the main level across from garage door entrance. And for your family's enjoyment, main level has a separate family room with fireplace and patio doors to the private backyard. Landscaped, premium corner lot has fenced back yard - great for family fun! There are both lawn & deck areas (composite decking) as well as a pergola and raised garden boxes for growing veggies. The front porch has been enlarged to make a generous patio area of interlock stone - room to entertain friends & family or just stretch out on a lounge chair with a cup of tea and a book. Upstairs, your primary bedroom is your retreat: spacious with a full wall of wardrobe closets and a luxurious, newly renovated ensuite with heated floors, deep soaker tub, double sinks and sparkling tile & glass shower. Also on the 2nd level, 2 more bedrooms and a recently renovated family bathroom with generously sized walk-in shower and heated floor. Family-friendly, move-in ready, and waiting for you! 21 Pattermead Cres. has easy access to Hunt Club Rd, Riverside Dr, Prince of Whales Dr, Bank St. and Greenboro Park & Ride, a short walk to LRT, close to Careleton University as well as shopping, schools and parks nearby. (id:50886)
Bennett Property Shop Realty
2632 Alta Vista Drive
Ottawa, Ontario
Welcome to 2632 Alta Vista Drive! This bright and well-maintained 1-bedroom, 1-bathroom basement apartment offers a comfortable and convenient lifestyle in one of Ottawa's most desirable neighbourhoods. Enjoy the ease of all utilities included, plus a tandem parking space for your vehicle. The unit features a functional layout with a spacious living area, cozy bedroom, and full bathroom, perfect for singles or couples seeking an affordable place to call home. Step outside to a shared backyard, ideal for relaxing or enjoying the outdoors. Located close to shopping, transit, and everyday amenities, this apartment combines comfort with convenience. Available immediately - move in and make it yours today! (id:50886)
RE/MAX Hallmark Realty Group
199 Blackberry Way
Ottawa, Ontario
Welcome to 199 Blackberry Way, a dream residence where luxury, privacy, and nature harmonize on a beautifully landscaped 2-acre lot in the waterfront community of Dunrobin Shores. This beautifully maintained 4-bedroom, 4-bathroom family home offers a sun-drenched open-concept main floor featuring cathedral ceilings, a custom eat-in kitchen with a grand centre island, quartz countertops, stainless steel appliances, and abundant cabinetry. The elegant living room is anchored by a striking floor-to-ceiling high efficiency wood fireplace, ideal for cozy evenings, while the formal dining room, powder room, mudroom, laundry, dedicated office, and screened-in porch provide both comfort and functionality. Upstairs, the exquisite primary suite boasts a walk-in closet and a spa-inspired 5-piece ensuite, accompanied by two generously sized bedrooms with ample closet space and access to a stylish main bathroom. The walk-out lower level adds impressive versatility with a spacious family room/media room, games room, large fourth bedroom, 3-piece bath and storage. Step outside to your private outdoor oasis, complete with a saltwater inground pool, hot tub, sauna, custom flagstone patio, gazebo, and outdoor bar, perfect for entertaining or unwinding in total tranquility. An oversized 3-car garage adds convenience. Dunrobin Shores is a picturesque and highly sought-after waterfront community located just five minutes from the heart of Dunrobin in Ottawa's west end. The area showcases stunning sunrise and sunset views over the Gatineau Hills. Residents enjoy a peaceful lifestyle with quiet streets and a strong sense of community, where families and retirees alike. Despite its serene setting, Dunrobin Shores is only about 15 minutes from Kanata North, making it ideal for commuters working in the DND or Kanata tech park. Amenities such as grocery stores, pharmacies, schools, and medical services are easily accessible, offering the perfect balance of rural charm with convenience. (id:50886)
Innovation Realty Ltd.
195 Alex Polowin Avenue
Ottawa, Ontario
Welcome to 195 Alex Polowin Avenue, a contemporary 4-bedroom, 3-bathroom home offering over 2,500 sq.ft. of beautifully designed above-grade living space. Set on an oversized lot in Half Moon Bay, this home blends clean-lined style with thoughtful functionality - ideal for modern families and busy professionals alike. Step into a tiled foyer that opens to a private front office - perfect for remote work or a quiet study. Warm-toned hardwood floors lead you into the bright and spacious living room, where a striking dark stacked-stone fireplace and TV niche create a dramatic focal point. Framed by large windows, this space is as inviting as it is light-filled. The adjacent dining room is designed for entertaining, with a statement light fixture and neutral finishes that set the tone for stylish gatherings. At the heart of the home, the chef-inspired kitchen features two-tone cabinetry, quartz countertops, a waterfall island with seating, and a full suite of stainless steel appliances - both sleek and functional. Upstairs, the primary bedroom is a serene retreat with plush carpeting, a generous closet, and a luxurious 5-piece ensuite featuring a glass-enclosed shower and double vanity. Three additional bedrooms offer flexible space for children, guests, or hobbies and share a well-appointed main bath with an extended vanity and tub/shower combo. A dedicated laundry room with front-loading machines adds extra convenience. Outside, enjoy a low-maintenance backyard with composite fencing, a raised deck with a gazebo, and a spacious lawn - perfect for play or relaxing in the shade. Located minutes from top-rated schools, parks, shopping, and recreation, this home offers the best of suburban living in a vibrant, family-friendly neighbourhood. 195 Alex Polowin Avenue isn't just a home - its a lifestyle. (id:50886)
Engel & Volkers Ottawa
578 Wellington Street
St. Thomas, Ontario
Step into this freshly painted 3-bedroom, 2-bathroom home that perfectly blends comfort, style, and convenience. The bright and inviting interior features spacious principal rooms and brand new stainless steel appliances - ideal for modern living. Enjoy seamless access to the backyard through the lower-level patio doors, a covered rear porch for year-round enjoyment, and a charming front veranda that adds wonderful curb appeal. This home is truly move-in ready - be in before Christmas and start the new year off right! Conveniently located close to all major amenities including the Elgin Centre, Metro, and Tim Hortons, with public transit nearby and quick access to London, Highway 401, and the upcoming Power Co. plant. A fantastic opportunity for first-time buyers, families, or investors looking for a well-maintained home in a great St. Thomas location! (id:50886)
Elgin Realty Limited
41 Penhale Avenue
St. Thomas, Ontario
This spacious family home is ideally situated in the desirable Mitchel Hepburn school area, offering both comfort and functionality for today's modern family. Pride of ownership is evident throughout the property. Featuring a large foyer, living room with gas fireplace and hardwood flooring, kitchen with quartz counter and tile backsplash (2022) and huge walk in pantry, the dining area has lots of room for family gatherings and leads out to the large yard with gas bbq hook up, hot tub, above ground pool, fire pit area and new deck. The upper level features a large master with walk in closet and 4 piece ensuite, 2 more bedrooms and another 4 piece bath with laundry. Lower level family room with 2nd gas fireplace, den, bath and lots of storage make this a perfect family home. Updates include: Concrete drive, deck, roof, hot water heater. (id:50886)
Royal LePage Triland Realty
310 Byron Avenue
Ottawa, Ontario
Westboro, excellent brick purpose built 6 unit apartment building, substantially upgraded and fastidiously maintained, with renovated apartments in an excellent Westboro location. Renovated kitchens and bathrooms, refinished hardwood floors, plumbing stacks replaced, breaker panels in units, hood fans, bathroom fans, dishwashers, 6 parking spaces plus extra area for snow, coin op laundry, storage lockers, owned HWT's, roof ~16 years old, furnace boiler 2015, windows replaced with vinyl windows, outdoor seating area. There is upside to the rents. 1 block to Richmond Rd and the Loblaws Superstore and all the stores and cafe's along Richmond Road, 10 minute walk to LRT transit. The New Draft Zoning Bylaw is just around the corner and will change the zoning to Commercial CM1, which will permit a wide range of commercial uses (including retail, personal services, hotel...). There is an opportunity to substantially increase revenue. Redevelopment is also possible, with the CM1 zone permitting 6 storeys. (id:50886)
RE/MAX Hallmark Realty Group
6 Evans Drive
Kawartha Lakes, Ontario
Welcome to 6 Evans Drive located in the beautiful area of Fenelon Falls - Direct Waterfront (100 feet)on the Burnt River - This custom built home is a 3+1 bdrm 2.5 baths with an attached oversized 2 car garage which has direct access to the lower level. Situated in a desirable neighbourhood of mature homes. Fully finished lower level Walk out - with a large recreation room and cozy fireplace all taking in the views of the yard & the river. The main floor has cathedral ceilings in the kitchen and living area. The kitchen is bright and overlooks the front yard and gardens. A nice bay window in the dining area. The living room overlooks the back deck and the stunning views of the river. Lots of nature light pours through all the windows - walkout from the living area to a large deck with steps to the manicured lawn. Beautiful views of nature and enjoy watching the boats & other watercraft go by. The primary bedroom is spacious with its own ensuite and views of the water. Lots of room for family & friends with 2 more bedrooms upstairs & another located on the lower floor. The Burnt River is connected to the Trent Waterway System - a 20 min boat ride to Cameron Lake. 10 min car ride to Fenelon Falls or Coboconk with lots of shopping stores & restaurants. Such a special place to call home. Live, Laugh and Enjoy Floors plans are available on the virtual tour - take a peak! (id:50886)
RE/MAX Hallmark Realty Ltd.
48 Callams Bay Crescent
Amherstburg, Ontario
Modern Ranch Freehold Townhome Approx. 2400 sq ft of Living Space! This beautifully designed 2+2 bedrooms, 3 full bathroom townhome offers an impressive Open-concept Layout with 9-ft ceilings, Quartz countertops throughout, and Engineered hardwood on the Main floor. The stunning Kitchen is equipped with B/I S/S Appliances, perfect for entertaining. The spacious Primary suite features a Walk-in closet and a Luxurious ensuite with a Glass euro-style shower. Enjoy abundant Natural light from oversized windows and a Large sliding Patio door leading to rear Covered porches. Stylish blinds enhance natural light and privacy in all rooms. Finished basement provides an open concept w/ 2 additional bedrooms & Full Bathroom, ideal for guests or a home office. Additional highlights include a 1.5-car attached Garage with Inside entry. Friendly neighborhood with playground and Pointe West Golf Club nearby. Just a short drive to Amherstburg vibrant downtown, Shopping, Dining, Entertainment, beautiful Waterfront. 20 minutes to the US border & Windsor. (id:50886)
Royal LePage Real Estate Services Ltd.
416 Mayfair Avenue
Oshawa, Ontario
Say hello to your dream home at 416 Mayfair avenue, Oshawa! This fully renovated beauty blends modern style wth functional family living in a prime location! This stunning 3+1 bedroom, 3-bath home has been meticulously updated from top to bottom with exceptional attention to detail and offers in-law suite potential with a separate side entrance.The main floor features a bright, open-concept living and dining area with a cozy gas fireplace and a large bay window that floods the space with natural light. The custom-designed kitchen is a showstopper with quartz countertops and placentia, backsplash, high-end stainless steel appliances including a gas stove, upgraded vinyl plank flooring, pot lights, and custom cabinetry that maximizes storage and style.Upper level, youll find three spacious bedrooms, each with ample closet space, along with a luxurious 4-piece bath. The lower level extends the living space with a large recreation room featuring a wood-burning fireplace, an additional bedroom, a 2-piece bath with rough in for shower or bath under laminate flooring, and a unique custom storage area under the stairs ideal for extended family or guests.Step outside to discover even more a 12 x 20 workshop with hydro provides endless possibilities for hobbies, storage, or a home-based business. Situated on a transit route and close to schools, parks, shopping, and all amenities, this home offers the perfect balance of comfort, convenience, and functionality. With its spacious layout, quality finishes, and in-law potential, 416 Mayfair Avenue truly has it all. Dont miss your chance to live in one of Oshawas most welcoming, family-friendly neighbourhoods, this is the one you've been waiting for! (id:50886)
Keller Williams Energy Real Estate
133 Innovation Drive
Vaughan, Ontario
Prime 2.291-Acre Development Opportunity in Central Vaughan. This exceptional 2.291-acre property is located in a highly desirable, central Vaughan area, providing excellent access to key transportation routes. Positioned less than 500 meters from the full north/south interchange at Highway 427 and Langstaff Road, the site offers optimal connectivity for local and regional businesses. This property offers versatile zoning, accommodating both outdoor storage and automotive-related functions. The site is primed for immediate development with utilities positioned at the lot line. Its strategic location ensures easy access to essential services. At the same time, the surrounding area provides a deep and diverse talent pool, further enhancing its appeal for businesses looking to operate efficiently and attract top-tier employees. (id:50886)
RE/MAX Gold Realty Inc.
00 Bass Lake Road N
Trent Lakes, Ontario
Unique Get Away recreational property in Trent Lakes consisting of a 13.84-acre lot with 785 feet of frontage on Bass Lake Road. This property is very private with no neighbors in sight and is located adjacent to the snow trail system. The Hydro Line is on the road but is not connected to the property. Road access is maintained year-round by the Municipality to the turn around just past the snow mobile club house. From there it's privately maintained. The property is located 9 km from County Road 36 and it's another 4 km from there to Bass Lake for Fishing and swimming. Priced to sell. (id:50886)
Royal Heritage Realty Ltd.
205 Northern Pines Boulevard
Vaughan, Ontario
Welcome To This Custom Luxury Residence On One Of Kleinburg's Most Sought-After Streets. Backing Onto Serene Green Space, This 5 Bedroom, 9 Bathroom Home Offers 7,384 Sq.Ft Above Grade (As Per MPAC) Plus A Finished Walk-Out Basement. Designed For Seamless Indoor-Outdoor Living, Multiple Covered Porches, Expansive Windows & Thoughtful Sightlines Fill The Home W/ Natural Light & Peaceful Views. Grand Foyer W/ Soaring Ceilings Leads To A Spacious Living Room Featuring A Fireplace & Dual W/O's To A Covered Porch. Elegant Dining Room Sits Directly Across The Servery For Effortless Hosting. The Servery Connects To A Chef-Inspired Kitchen Showcasing Stainless Steel Appliances, Oversized Centre Island & A Bright Breakfast Area W/ Large Windows Overlooking The Backyard & A W/O To A Covered Terrace Complete W/ An Outdoor Gas Fireplace. Sun-Filled Family Room Features A Large Gas Fireplace, Coffering Ceilings, Oversized Windows & Sliding Doors For A Seamless Connection To Nature. Main Floor Office Offers Large Windows & Tranquil Green Space Views. Each Bedroom Is Generously Sized W/ Ample Closet Space & Their Own Private Ensuite W/ Heated Floors. The Designer Primary Suite Includes A Gas Fireplace, Morning Coffee Bar W/ Bar Fridge, Balcony W/O, Walk-In Closet Featuring One Of The Home's Two Skylights, & A Spa-Like 5Pc Ensuite. Walk-Out Lower Level Offers A Climate-Controlled Wine Room, Wet Bar, Large Rec Room, 2 Bathrooms & Direct Access To A Patio Just Steps To The Backyard-Perfect For Entertaining. The Home Also Includes A Private 3-Level Elevator For Ultimate Convenience. Professionally Landscaped Grounds Feature Exterior Lighting, Interlock Stone, Irrigation System & Multiple Outdoor Living Areas Backing Onto Scenic Trails. High-End Finishes Within Include Coffered & Tray Ceilings, Custom Millwork, Heated Floors, Smart Home Automation & Window Security Film. A Rare Opportunity To Own A Private, Timeless Estate In One Of Kleinburg's Most Prestigious Neighbourhoods. (id:50886)
RE/MAX Experts
1 Dufferin Street
Innisfil, Ontario
One-of-a-kind mixed property with retail/office space plus two completely separate apartments, each with their own main floor laundry. Located in the heart of quaint Cookstown just 5 minutes from the 400 HWY this property has had many successful businesses over the years. Fully gutted and renovated in 2021 and 2022 all 3 units offer different character to the space. The main commercial unit has huge wide plank wood flooring and a wrap-around covered porch. You enter through garden doors to a glassed in office space with 10-foot ceilings and to your right a ship lapped wall perfect for your businesss logo. Through the Egyptian antique doors to the huge board room with Balinese light fixture (and pot lights) and industrial style tile work. A small kitchenette area and 3-piece bathroom are also in this space as well as a huge storage area with garage door and back door for all of your storage needs. To the north of the storefront, you will find two additional doors. The closest door will take you to a one-bedroom apartment with soaring cathedral ceilings, with sleek modern kitchen and quartz waterfall Cambrian countertops. The bedroom has a massive walk-in closet which could also double as a gym or office space/nursery etc. as well as another closet. The 5-piece bathroom has a huge shower and stand-alone soaker tub with dual bathroom vanity. To the next door you will find an adorable one-bedroom apartment with barn doors, massive shower with floating vanity and main floor laundry. With tons of parking around back, a garage, as well as on the boulevard in front of the property your tenants or commercial visitors will never be at a loss for parking. Endless opportunities for this property. What business will you open up? Vacant open to any closing date. (id:50886)
Real Broker Ontario Ltd.
412 - 1630 Queen Street E
Toronto, Ontario
Bright South-Facing 1 Bedroom + Den 595 sq ft + 75 sq ft terrace unit w/ 9ft ceilings at Westbeach Condos-where city living meets the tranquility of the waterfront! Convenience is key with direct access to the streetcar line right at your doorstep. This sun-filled condo offers a bright, open-concept layout with south exposure, flooding the space with natural light throughout the day. The functional 1 bedroom + den design provides flexibility for a home office or guest space. Step out onto your private terrace and take in stunning views of the CN Tower-the perfect spot for morning coffee or evening relaxation. Ideally located just steps from Ashbridges Bay and Woodbine Beach, you'll enjoy the best of both worlds: vibrant city amenities and peaceful lakeside living. In addition to the prime location and stunning green spaces, residents can enjoy a gym, rooftop deck, party room and dog washing station. This condo isn't just a place to live; it's a complete lifestyle package! (id:50886)
International Realty Firm
105 Station Street
Belleville, Ontario
This 1,500 square foot commercial space offers excellent visibility in a high-traffic location. The interior layout includes three generous offices, a front administrative reception area, two dedicated bathrooms, and a staff room. Ample on-site parking provides convenience for both employees and clients, making the space well-suited for a head office, professional services, or a retail operation. Immediate possession is available. Buyers' agents to verify all measurements. (id:50886)
RE/MAX Quinte Ltd.
12 Huntington Terrace
St. Thomas, Ontario
Tucked away on a quiet cul-de-sac, this 3+2-bedroom, 3 full bathroom home is full of heart, sunlight, and space to truly live. From the moment you pull into the stamped concrete driveway and step through the front door, you'll feel the care and pride that's gone into every inch of this home. The bright, open layout makes it easy to connect with family and friends. The kitchen is a cooks delight, complete with a custom dining table that invites everyone to gather around and stay a while. The main floor laundry keeps life simple, and the finished basement offers even more room to relax, play, or host. Step outside and you'll find the ultimate entertaining space, a backyard built for good times, featuring an outdoor bar, space to dine or lounge, and room to enjoy sunny afternoons or starry nights. With loads of parking and a double garage, there's space for everyone to come together. Beautifully maintained and full of warmth, this home radiates pride of ownership. If you've been searching for that perfect mix of comfort, character, and community, welcome home. (id:50886)
A Team London
Bsmt - 43 Roberta Drive
Toronto, Ontario
Bright and spacious lower-level suite in a family-friendly home! This open and airy basement features high ceilings, large windows, and a functional layout. Enjoy a peaceful setting steps from nearby parks. Shared laundry in common area. Parking available. Convenient location close to schools, shopping, and transit - perfect for a quiet professional or couple. (id:50886)
Freeman Real Estate Ltd.
1009 - 144 Park Street
Waterloo, Ontario
Welcome to 1009 at 144 Park St., a stunning two-bedroom, two-bathroom condominium ideally located in the heart of vibrant Uptown Waterloo. Boasting an impressive walk score of 97, this property places you just steps away from an array of shopping, delightful restaurants, lush parks, and convenient transit options.As you enter this modern unit, you'll immediately appreciate the open concept design and abundant natural light. The building itself offers exceptional amenities, including concierge service, a beautifully landscaped terrace, a theatre for movie nights, a stylish party room for entertaining guests, and a fully equipped fitness centre to maintain your active lifestyle.Don't miss the opportunity to experience urban living at its finest! Schedule your showing today! (id:50886)
RE/MAX Centre City Realty Inc.

