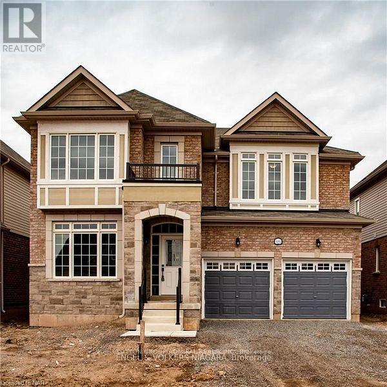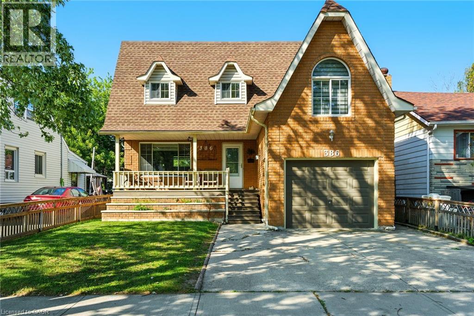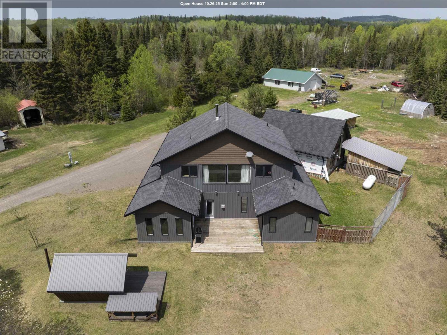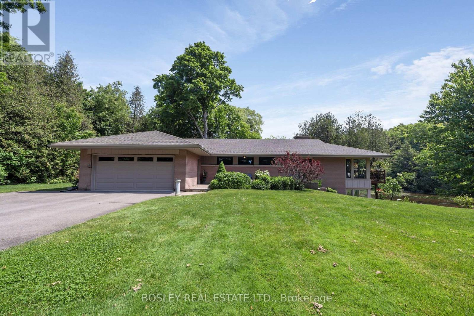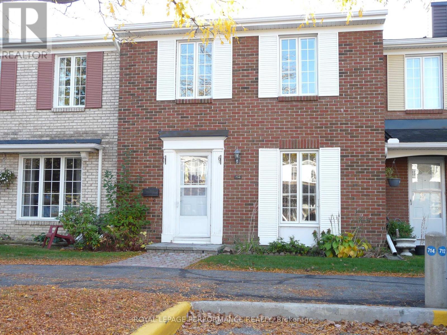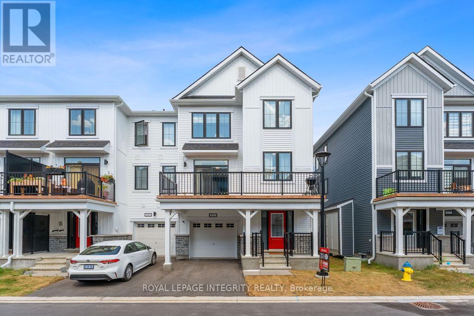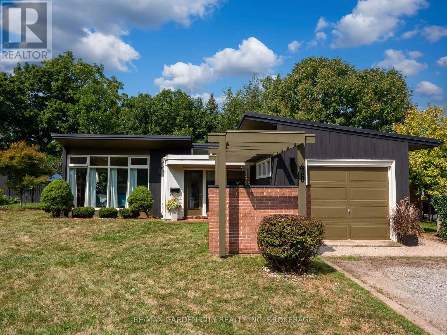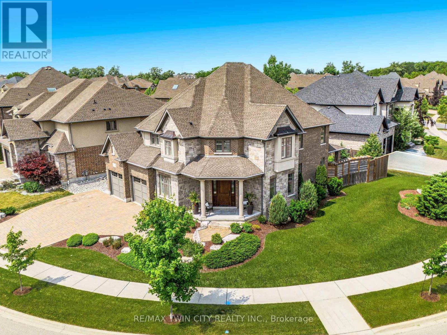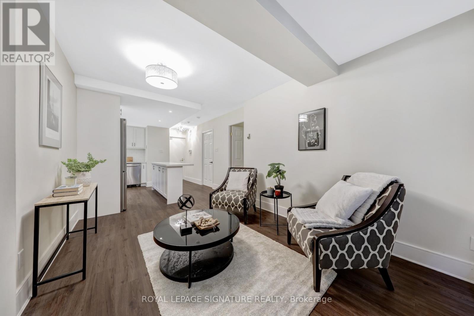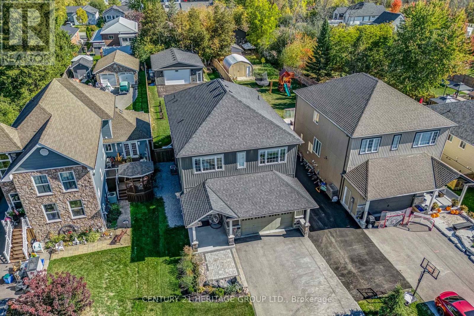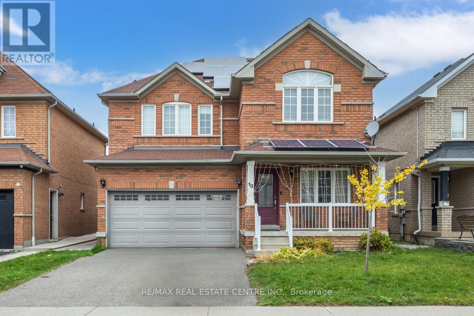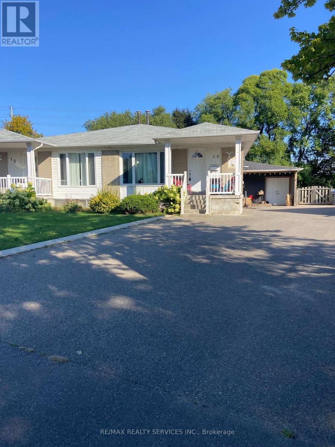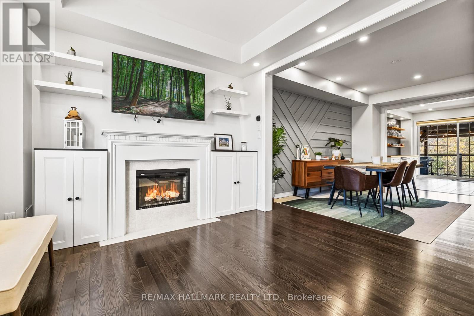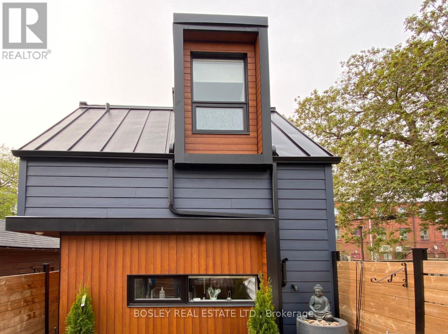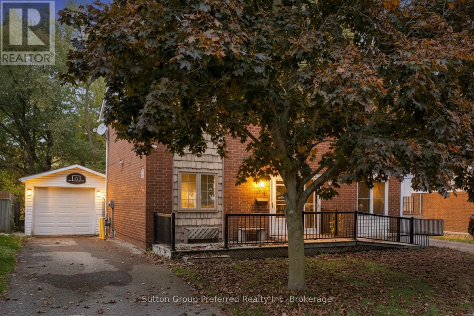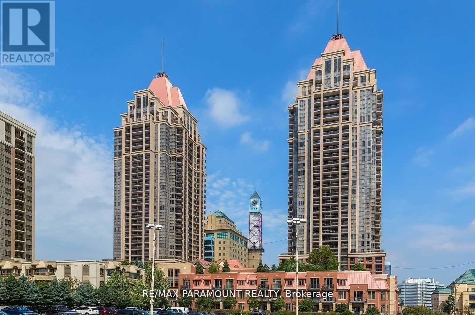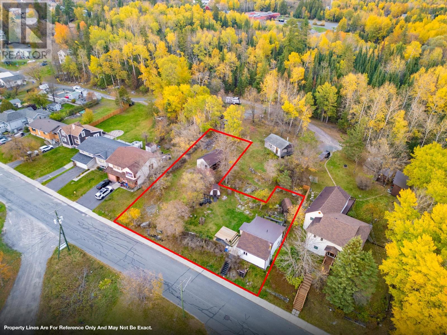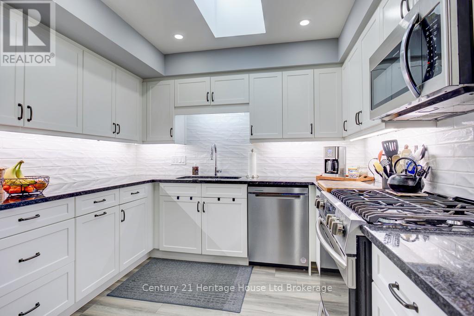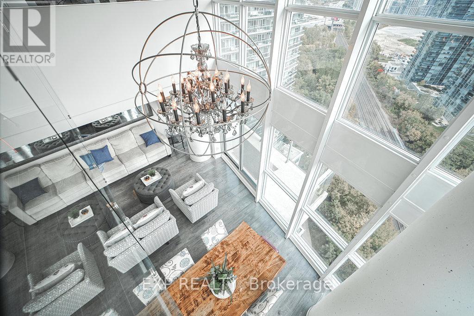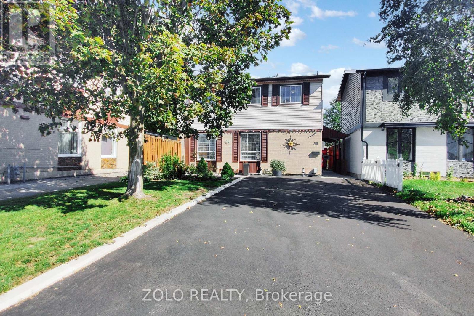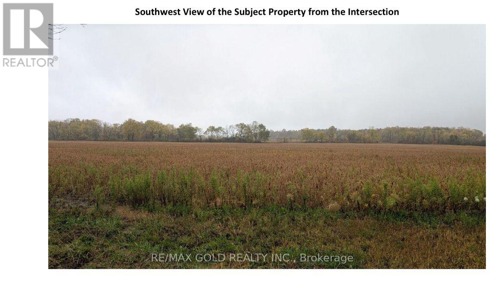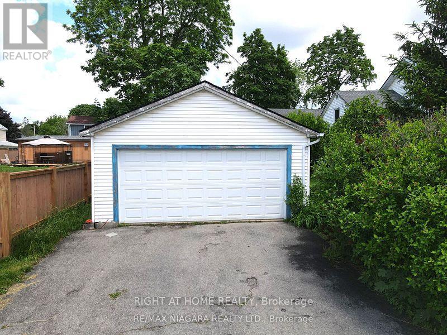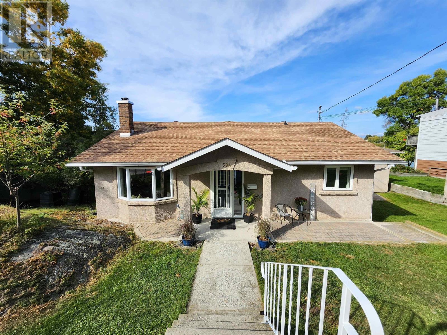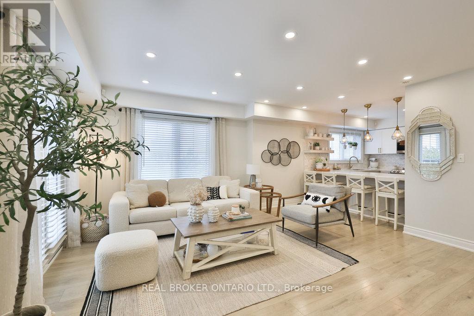9494 Tallgrass Avenue
Niagara Falls, Ontario
Niagara Falls Prime Luxury Living! Experience elegant comfort in this beautifully finished 4 bedroom, 3.5 bathroom two-storey home located in the sought after Lyons Creek community. The main level boasts 9 ft. ceilings, real oak hardwood flooring, a formal dining room, and a spacious family kitchen with a bright breakfast area and 9 ft. patio doors leading to the backyard. Upstairs, the primary suite impresses with a walk-in closet and a luxurious 5-piece ensuite. A junior ensuite complements the second bedroom, while bedroom 3 and 4 share a well appointed bathroom. The second floor laundry adds convenience for busy families. Addition highlights include a double door entry, double car garage with inside access and modern finishes throughout. Perfectly located near the Niagara River, Casino, major shopping outlets, hospital, schools, transit, and highways - this is truly the heart of Niagara Falls, come and experience the uniqueness and charm of this exceptional home for yourself. (id:50886)
Sutton Group-Admiral Realty Inc.
386 Navy Street
Welland, Ontario
Welcome to this spacious and versatile family home in the heart of Welland, offering an incredible six bedrooms and two and a half baths across three finished levels. The main floor invites you in with a bright living room, a large eat-in kitchen, convenient laundry, and a full four-piece bath. Upstairs, three bedrooms include a primary suite with ensuite privileges to a two-piece bath. The fully finished basement offers endless possibilities with three additional bedrooms, a three-piece bath, and full kitchen rough-ins ready to create a self-contained living space. Above the garage, a bonus loft adds even more flexibility for a home office, games room, or creative studio. Outdoors, enjoy a fully fenced backyard with a brand new deck, perfect for family gatherings.Back roof replaced 2025. A double driveway and attached single garage provide ample parking. Close to schools, shopping, parks, and all amenities, this home is ideal for growing families or multi-generational living. Book your private showing today. (id:50886)
RE/MAX Escarpment Golfi Realty Inc.
23 Gronroos Rd
Thunder Bay, Ontario
New Listing. Please See Spec Sheet On This Home. to many features to list. Has Many Extras. Very Unique and Custom Built Home "Pride Of Ownership" Throughout !! Home has 5 bedrooms , Detached "dream" garage has heated floors, washroom and hoist, Sauna, and more. Nature at your doorsteps. MUST BE SEEN. IMMEDIATE POSS AVAILABLE.. Make a Offer (id:50886)
RE/MAX First Choice Realty Ltd.
5489 10th Line
Erin, Ontario
Welcome To Your Private Woodland Retreat! Nestled On 10.4 Acres Of Pristine, Forested Land, This Lovingly Maintained 3-Bedroom Home Offers The Perfect Blend Of Comfort, Nature, And Privacy. Follow The Sound Of The West Credit River As It Gently Flows Into Your Very Own Private Pond--A Peaceful, Picture-Perfect Setting For Morning Coffees, Evening Bonfires, Or Quiet Reflection. Inside, The Home Exudes Warmth And Care, With Bright, Airy Living Spaces - Peaceful And Full Off Endless Opportunity. The Finished Walkout Basement Adds Valuable Living Space, Perfect For A Cozy Family Room, Home Office, Or Guest Suite. Step Outside And Immerse Yourself In Nature--Explore Your Own Backyard Trails Or Head Just Steps Across Your Property To The Elora Cataract Trail. Whether You're Dreaming Of A Peaceful Escape, A Place To Connect With Nature, Or A Private Retreat To Call Home, This Property Offers It All. Possibility Of A Severance For Extra Cash Due To Frontage. Taxes Shown Do Not Reflect Conservation Refund Credit. (id:50886)
Bosley Real Estate Ltd.
714 Shefford Court
Ottawa, Ontario
Welcome to 714 Shefford Court. This home is nestled it the heart of Beacon Hill North. Conveniently located, this unit is within walking distance of the Ottawa River and its scenic bike. The highly sought-after Colonel By Secondary School with its international Baccalaureate Program. The main level features an open concept living room and dining room that is flooded with natural light due to its triple window patio door that leads you to a private sun filled fenced yard with a southern exposure. Spacious eat in kitchen has granite countertops as well as glass tile backsplash. Main level also has a convenient 2 piece bathroom. Upper level has 3 bedrooms. Main 4 piece bathroom is also a cheater ensuite due to door connecting to the primary bedroom. Freshly painted basement area awaits your creativity. Gas furnace 2010, maintenance free windows. Parquet flooring under carpets. Hot water tank is owned. This is a fantastic opportunity to make this your dream home in a choice location. (id:50886)
Royal LePage Performance Realty
911 Nova Private
Ottawa, Ontario
Welcome to this bright and spacious, 4 bed, 3 bath, end unit home (built 2023) in the heart of Barrhaven! Beautifully designed and thoughtfully upgraded, this property features a rare ground-floor 4th bedroom with its own 3-piece ensuite, perfect for guests or extended family. The second floor boasts 9-foot ceilings and an open-concept layout with a large living room, dining area, kitchen, and cozy nook/den ideal for both entertaining and everyday living. The kitchen is a chef's delight with new stainless steel appliances, a granite countertop, a new kitchen island, and stylish new dining room fixtures. Matching granite surfaces continue into the bathrooms for a polished, cohesive look. Step outside on the ground floor to enjoy a porch with rail and a huge balcony off the great room on the second floor, which offers plenty of space to relax or host. On the Third Floor, you will find the primary suite, which includes a spacious walk-in closet and a beautifully finished ensuite. Two more nicely sized bedrooms, which have large windows allowing for plenty of natural light, finish off the top floor. All appliances are stainless steel, new and upgraded, ensuring both style and efficiency. Tarion warranty coverage ends May 30, 2030. Located within walking distance to schools, parks, playgrounds, and scenic trails, and just minutes from Costco, Marketplace, grocery stores, and restaurants. This home offers the perfect blend of convenience and comfort. This move-in-ready end unit is a true Barrhaven gem, don't miss your chance to call it yours! 24-hour irrevocable on all offers. (id:50886)
Royal LePage Integrity Realty
46 Henley Drive
St. Catharines, Ontario
Oversized Lot on Martindale Pond Preserved Mid-Century Modern Retreat / Potential Development Opportunity. (LOT SIZE 90 x 164.90) Step into timeless style with this unique mid-century modern residence that blends retro charm with todays lifestyle. Situated on an oversized double lot, it offers both convenience and serenity minutes from the city and highways, yet tucked away in a private, tree-lined setting. Inside, authentic mid-century features shine: brick and wood accent walls, built-in cabinetry and bookshelves, floor-to-ceiling and picture windows, sloped ceilings and rooflines, Red Cedar siding, and original hardwood floors. The Frank Lloyd Wright inspired design emphasizes clean lines, natural light, and flowing spaces ideal for entertaining or relaxing at home. Outdoors, enjoy a sparkling pool, perennial gardens, and Martindale Pond just steps away. The neighbourhood also offers community access to the pond with kayaks, canoes, a deck, and sitting area for all to enjoy. This rare property provides the best of both worlds-easy city access with the feel of a private retreat. Recent upgrades include: bathroom renovation (2025), new air-conditioning with warranty (2025), full exterior paint (2023), entire pool decking lifted/reset (2019), pool concrete resurfaced and repainted (2021), and new 15-amp panel in pool shed (2025). (id:50886)
RE/MAX Garden City Realty Inc
546 Manor Ridge Crescent
Waterloo, Ontario
Luxury Living w/ Accessory Apartment in Carriage Crossing! This spectacular, custom Klondike-built executive home is nestled on a premium corner lot in Waterloo's prestigious Carriage Crossing. Loaded w/ luxurious upgrades, & offering 5,100+ SF of beautifully finished living space, this 5 bed, 5 bath home includes a full accessory apartment/in-law suite w/ private walk-up, ideal for extended family, guests, or added income. Step inside to a grand foyer that opens to a front office/living rm & a formal dining rm w/ tray ceiling, seamlessly connected to the servery & butler's pantry. At the heart of the home is the designer kitchen, featuring granite counters, premium appls, under-cab lighting, lrg centre island, & a bright breakfast area w/ walkout to the bkyard. The adjoining great rm features coffered ceilings, a gas FP, & custom built-ins. A powder rm & mudrm w/ built-ins complete the main flr. Upstairs, the primary suite offers tray ceiling detail, walk-in closet, & a spa-like 5-pc ensuite w/ soaker tub, tiled glass shower, dual vanity. 3 additional bedrms all have walk-in closets & bathrm accessone w/ a 3-pc ensuite, & 2 sharing a 4-pc Jack & Jill bath. Convenient 2nd-flr laundry. The finished walk-up basement functions as a full accessory apt w/ oversized windows, modern kitchen, spacious family rm w/ electric FP, 5-pc bath, lrg bedrm w/ walk-in closet, & ample storage. Throughout: 10' main flr ceilings, hrdwd flrs, porcelain tile, crown moulding, ceiling treatments, California shutters, potlights, upgraded lighting, & granite/quartz counters. Exterior features interlock driveway (parking for 7), manicured landscaping, covered patio, private/partially fenced yard w/ shed. Prime location: top rated schools, RIM Park, Grey Silo Golf Club, Farmers Market, trails, parks, & major employers. Quick HWY access, universities, & amenities. A rare opportunity to own a move-in-ready luxury home w/ unmatched versatility in one of Waterloo's most desirable neighbourhoods! (id:50886)
RE/MAX Twin City Realty Inc.
310 - 88 Charles Street E
Toronto, Ontario
Welcome to your completely renovated condo steps to Bloor Street East. This condo has had a complete renovation with walls removed to make the space completely modern and contemporary. The kitchen includes pot lights, centre island and quartz countertops! The bedroom has an ensuite four piece bathroom with full size washer and dryer.Great property for first time buyers or those considering downsizing. You are steps away from two subway lines to make commuting a breeze.Entertainment, restaurants, pubs and amenities are all within walking distance to make life more convenient. Welcome home! (id:50886)
Royal LePage Signature Realty
807a Montsell Avenue
Georgina, Ontario
This gorgeous home has it all. From the welcoming entrance way to the main level, second level and lower level, oversize double garage with lots of storage and a high ceiling, the home represents true pride of ownership. On top of the beautiful home and surrounding gardens, there is an amazing 1250 sq ft workshop, with windows, oversized garage door, drive thru from front of home to back of home for easy unloading and loading, , heated flooring, 2 piece, central air, 200 amp, and offers an amazing opportunity to have your own art studio, family gym, a true workshop, a real "man's cave" or simply as a get away for the entire family. Welcome to 807A Montsell Ave, walking distance to Willow Beach on the shores of Lake Simcoe. Belonging to your very own Beach Association is an amazing bonus. The Association maintains the fully fenced grounds, locked, exclusively for the residents. Free parking passes are available to the members. From the moment you step through the double door entrance to this lovely home you can feel the warmth and care that has gone into creating it. From the exterior pot lights, the interior lighting, the layout, the floors, the blend of colours and quality of materials that have gone into creating this open concept home, you know this could be the home for you. Lots of natural light flows through the large windows. An amazing Chef's kitchen awaits you, walk-out to an entertainment deck, large family room with a fireplace and accent walls, and a large family size dining room for all your entertainment needs. 4 generous size bedrooms are upstairs along with a large laundry room, sink, and cupboards up and down for your convenience. Downstairs offers an open concept finished basement for the entire family with an office, 3 piece washroom, furnace room and storage. In additional to all that is being offered, this is an amazing home. Come take a look. You will not be disappointed. This lovely home is waiting for a new family. (id:50886)
Century 21 Heritage Group Ltd.
13 Milkweed Crescent
Brampton, Ontario
Lovely detached home in very quiet sought after area in Brampton backing onto a park. Hardwood floors throughout home. Primary bedroom is spacious and comfy with ensuite bathroom. Basement completely renovated with extra bed & bathroom. Awesome rec room for entertaining. Home shows very well! (id:50886)
RE/MAX Real Estate Centre Inc.
10 Chatsworth Drive
Brampton, Ontario
Don't miss this amazing opportunity to own a spacious semi-detached home with a fully legal basement apartment perfect for rental income or multi-generational living. Located in a highly desirable area close to transit, shopping, schools, and other amenities, this property offers both comfort and convenience. The extra-long driveway fits up to 5 cars, making parking easy for both units. The home includes 2 fridges, 2 stoves, and 2 washers and dryers, providing a complete setup for both the main and basement units. The hot water tank is owned, saving you on monthly rental fees. Whether you're a first-time buyer, investor, or looking for additional income potential, this home is a fantastic find. (id:50886)
RE/MAX Realty Services Inc.
5 - 1965 Altona Road
Pickering, Ontario
Welcome to this executive oversized townhouse in prestigious Highbush Community. 4-bedrooms, 4-washrooms - a family friendly neighbourhood known for its top-rated schools, mature trees, and serene atmosphere.This fully renovated home offers luxury, comfort, and space in perfect balance. The open-concept living area features a cozy fireplace, a stylish bar setup for entertaining, and elegant finishes throughout. Step out onto your private balcony and take in peaceful forest views and enjoy the beautifully built-in pergola while watching the kids play in the cul-de-sac.The home's versatile layout includes an in-law suite on a separate level, ideal for extended family or guests. The double car garage - large enough to fit a boat - plus two extra driveway spaces provide ample parking. An unfinished half basement offers endless potential for customization. Located minutes from the Rouge National Park, trails, Durham live & Casino, the Porsche Experience racetrack, Pickering Town Centre (Renovated with new stores!!), the 401, and the Go Train, this home blends nature, convenience, and upscale living - just 20 minutes from Toronto. Discover the best of suburban living with urban access, right here in Highbush. (id:50886)
RE/MAX Hallmark Realty Ltd.
Rear - 66 Chatham Avenue
Toronto, Ontario
Enjoy The Privacy And Freedom Of A Micro Detached Home In The Middle Of A Quiet Danforth Community. Tucked Behind A Private Fence And Wee Courtyard, You Have Direct Access To Your Private Gilded Oasis! A Recent Build And Fully Appointed One Bedroom Laneway Suite With High-End Finishes. 500 Sf Over Two Floors With A Private Entrance From The Laneway. Bike Parking. A Two Min Walk To Subway, In The Heart Of Greek Town, Which Connects To Entire City And Airport. Restaurants, Grocery Stores, Bakeries, Drugs Stores, All At Your Doorstep. Available Furnished Or Unfurnished. The Perfect Pied Terre For Long Term Contract Employees. Fully Stocked Kitchen, Incl. Juicer, Soda Stream, Blender, Slow Cooker. A Pantry Complete With Spices! Storage. Small Courtyard In Front Of The Building. Locked Access To Yard/Bike Storage; 34" Tv, Wifi, En Suite W/D. Bike Rental One Block (id:50886)
Bosley Real Estate Ltd.
134 Keats Drive
Woodstock, Ontario
JUST LISTED! Welcome to this well-maintained 3-bedroom, 1.5-bathroom semi-detached two-storey home with a detached garage, ideally situated on a quiet cul-de-sac. Offering a functional layout and modern updates, this property is perfect for families, first-time buyers, or commuters seeking convenience and comfort. The main floor features modernized kitchen, a bright eating area, and a walkout to the rear deck and fully fenced backyard - ideal for outdoor dining and entertaining. A spacious living room provides a comfortable space for relaxing and gathering with family. Upstairs, the large primary bedroom includes a generous closet and plenty of natural light. Two additional bedrooms and a 4-piece main bathroom complete the upper level, offering versatile space for family members, guests, or home office. The lower level offers a versatile recreation room area that's perfect for a playroom, gym, or media space. You'll also find a convenient laundry area with storage and a 2-piece bathroom, adding extra functionality to the home. Outside, the detached garage and private driveway provide excellent parking - accommodating up to three cars easily. Fenced backyard offers privacy and a great space for kids or pets to play. Additional features include an on-demand hot water system and no rental equipment - just move in and enjoy peace of mind. Located on a quiet cul-de-sac, this home is close to parks, schools, shopping, and offers easy access to Highways 401 and 403 - ideal for commuters. A great opportunity to move into a desirable neighbourhood and enjoy comfortable, affordable living. (id:50886)
Sutton Group Preferred Realty Inc. Brokerage
1105 - 4080 Living Arts Drive
Mississauga, Ontario
Bright & Spacious 2 Bed, 2 Bath Corner Unit in the Heart of Mississauga! Located in the sought-after Capital South Tower near Square One, this beautifully upgraded suite features engineered hardwood floors, a modern open-concept kitchen, and a super-functional layout with bedrooms separated by the living area for added privacy. Enjoy stunning 11th-floor views from two oversized balconies perfect for watching fireworks and city events at Celebration Square. Premium building amenities include 24-hour concierge, gym, pool, sauna, and more. Unbeatable location just steps to Square One Mall, Sheridan College, Central Library, YMCA, Living Arts Centre, top schools, parks, public transit, cafes, restaurants, and nightlife. A must-see unit offering the best of urban living in Mississauga's vibrant downtown core. (id:50886)
RE/MAX Paramount Realty
875 & 869 Fourth Avenue South
Kenora, Ontario
Discover the perfect blend of character, privacy, and convenience with this charming 4-bedroom, 1-bath home on a double lot in one of Kenora’s most desirable areas—just steps from Lake of the Woods. This 1,100 sq. ft. residence features a durable metal roof (2020) and a walk-in heated crawlspace for additional storage. The spacious double lot offers room to expand, with an unserviced detached structure that provides excellent potential for a workshop, garage, or guest house. The property offers 200-amp electrical service with the option to extend power if desired. Outdoors, enjoy mature fruit trees, a fenced garden, a private fire pit area, and ample parking with rear road access to 869 4th Ave S. Trails are accessible directly from the property, ideal for ATV rides, hiking, and outdoor exploration. Built on pipestone (sandstone), the foundation allows for easier future development. Included appliances and furnishings: gas range, refrigerator, dishwasher, Whirlpool washer and dryer, mini freezer, and a motorized bed frame with mattress. Located minutes from the college, shopping, and essential amenities, this home is within walking distance to the golf course, Moncrief Recreation Centre, Anicinabe Park, and local beaches. Enjoy the peaceful surroundings, friendly neighbourhood, and the comfort of having everything nearby. Property taxes $2686.62 annually for both lots. Hydro $101/mo. S&W $124/mo. Natural Gas $118/mo. (id:50886)
Century 21 Northern Choice Realty Ltd.
26 Edwin Crescent
Tillsonburg, Ontario
Welcome to this beautiful move-in ready 2 bedroom, 2 bathroom bungalow located in the desirable Adult Community of Hickory Hills. Extensive upgrades completed in 2022 include lifetime roof shingles, flooring, doors, trim, paint, new living room window (2024) plus both bathrooms fully renovated. The stunning kitchen boosts white shaker cupboards, granite countertops, double undermount sink, under cabinet lighting, a stylish backsplash and modern kitchen appliances. Step outside to enjoy a newly poured concrete patio perfect for entertaining or relaxing. In addition, the side patio offers convenience of a natural gas hook-up for all your grilling needs. Keep your lawn lush with an irrigation system (2021). Residents of Hickory Hills enjoy access to a fantastic recreation centre with amenities including a hot tub and swimming pool. This is the perfect home to enjoy a low maintenance lifestyle in a friendly and vibrant community. Buyers to pay on close a one time transfer fee of $2000.00 (two thousand) payable to Hickory Hills Residents Association and an annual fee of $655.00. All measurements taken by iGuide technology. (id:50886)
Century 21 Heritage House Ltd Brokerage
2304 - 155 Legion Road N
Toronto, Ontario
Spacious Two-Storey Loft Living With Breathtaking Views Of Lake Ontario And The City Skyline. This Rare 2+1 Bed, 2 Bath Suite Offers Approx 1,385 Sq. Ft. Over Two Levels, With Soaring 17' Ceilings And Corner Unit Provides Abundant Natural Light. The Open-Concept Main Floor Flows To A Large Balcony Perfect For Enjoying Sunsets And Panoramic Vistas. Upstairs, A Generous Primary Suite Features A Spa-Inspired Ensuite With Dual-Showerhead Enclosure, Ideal For Two, Plus A Massive Walk-In Closet w Closet Organizers. Includes Motorized Blinds, A Versatile Den For Work Or Guests, LVP Flooring And A Premium Double-Wide Parking Spot Located Right Next To The Elevator For Unmatched Convenience. An Exceptional Urban Retreat In A High-Floor Setting. Residents At iLofts Enjoy An Impressive Array Of Amenities Including A Fully Equipped Gym And Fitness Centre, Outdoor Swimming Pool, Indoor Whirlpool, Sauna, Rooftop Terrace With BBQ Area, Party Room, Games Room With Billiards, Media/Theatre Room, Library, Guest Suites, Meeting/Function Rooms, Bike Storage, And Ample Visitor Parking. (id:50886)
Exp Realty
30 Greenbush Court
Brampton, Ontario
Located On A Quiet Cul-De-Sac, From The Moment You Walk In You Will Feel At Home. Bathed In Sunlight, The Open Concept, Main Floor Living Is Timeless. The White Kitchen With Quartz Countertop ('22) & Stainless Steel Appliances ('22) Overlook The Dining & Living Rooms For Formal Family Gatherings, Casual Get Togethers, Lazy Days Or A Cozy Night In. Enjoy Al Fresco Dining Or After Dinner Coffee Or Tea In The Year Round Sunroom Which Can Be Open In The Warm Months & Enclosed & Heated When Cooler. On The 2nd Level You Will Find A King Sized Primary Bedroom With Large Double Closet & 2 Additional Spacious Bedrooms, All With Large Windows For Natural Light. The Beautifully Renovated Main Bath ('25) Complete This Floor. The Versatile Lower Level, Currently Being Used As A Living Area With Designated Sleeping Space, Is Perfect For Family, In-Laws, Guests, Office Space Or A Rec Room. The Full Bathroom, Laundry & Storage Finish This Space. Appreciate The Maintenance Free Backyard With Patio & Artificial Turf While Relaxing By The Pergola & Built-In Charcoal/Wood BBQ/Fireplace. The Large Shed With Electricity Can Be Used For Workspace And/Or Tool & Equipment Storage. Ample Driveway Parking Serves Up To Four Cars. Fabulous Amenities Surround This Established Community! Minutes To Transit, Hwys, Bramalea City Centre, Professor's Lake, Hospital & Schools. Walk To Community Centres & Area Parks Including Chinguacousy With Year Round Activities Including Splash Pad, Wading Pool, Skateboard Park, Volleyball, Tennis Courts, Tube Hill, Ski & Snowboard Hill, Just To Name A Few. Move-In To This Turnkey Home & Start Living! (id:50886)
Zolo Realty
2029 Laur Drive
Fort Erie, Ontario
Very Good Investment Opportunity, 25Acres Prime farmland Land for Future Urban Potential.Located close to the QEW highway At The Bowen Road Interchange. Currently being used asfarmland, this expansive property is positioned in an area identified for potential Urban AreaBoundary expansion. Property Shares a driveway with 1997 Laur Rd.Just minutes from the QEWlocation near Bowen Rd interchange. Great location, don't miss it in future development. (id:50886)
RE/MAX Gold Realty Inc.
144 Waterloo Street
Fort Erie, Ontario
Limitless Potential For Investors, Contractors & Handymen! Great opportunity to own a spacious 5-bedroom home in one of Fort Erie's most desirable locations just steps from Main Street! Enjoy the best of local living with easy access to restaurants, bars, parks, and beautiful waterfront views, perfect for fishing and outdoor activities. This property is a prime investment opportunity with significant upside potential. A substantial amount has already been invested including major upgrades with finishing work left to complete. Whether you're a seasoned investor or a skilled contractor, this home is ready to be transformed into something truly special. Recent Upgrades Include: Brand new stucco exterior, New furnace and A/C system, Upgraded ductwork, Newly installed deck and fence, New main entrance door, patio door, and newer windows. Kitchen cabinets are already on-site and included in the sale! 2 car fully detached garage. Also can be converted into multiplex with second building on the property. With it's unbeatable location, solid structure, and key improvements already in place, this property offers exceptional value and great return potential. Don't wait, opportunities like this don't come often in Fort Erie! (id:50886)
Right At Home Realty
504 Front Street
Kenora, Ontario
Lake of the Woods Waterfront Living! Welcome to 504 Front Street, a fabulous lakeside retreat in the heart of Keewatin. Enjoy direct access to Lake of the Woods with docking for multiple boats, a spacious yard, and inviting outdoor living spaces designed for all seasons. The main level offers 1,556 sq. ft. of living space with a large foyer, spacious kitchen with granite counters, and a dining area anchored by a beautiful stone wood-burning fireplace. The living room with it's gleaming hardwood floors opens to a 10’ x 18’ deck overlooking the lake. Three bedrooms are located on this level, including the primary suite with walk-in closet and ensuite bath, plus a second full bathroom, pantry, and main-floor laundry. The walk-out lower level features the family room that opens to a screened-in sunroom, two additional bedrooms/office den, another full bathroom, and plenty of storage and workshop space. Outside, the property truly shines: a level, landscaped yard leads to the shoreline, with multiple patio areas for gathering, a hot tub for cool evenings, and room to enjoy the waterfront lifestyle right from your own property. (id:50886)
RE/MAX Northwest Realty Ltd.
14 - 31 Hays Boulevard
Oakville, Ontario
Welcome to 31 Hays Boulevard, Unit 14 A Bright Corner Townhome in Oakville's Sought-After River Oaks Community Discover stylish and low-maintenance living in this exclusive Fernbrook Waterlilies corner unit townhouse, ideally located in the heart of River Oaks. This upgraded 2-bedroom, 2-bathroom home offers a functional layout, modern finishes, and a community-rich setting surrounded by parks, ponds, trails, and all of Oakville's vibrant conveniences. The open-concept main level is filled with natural light, featuring a modern kitchen with stainless steel appliances, generous cabinetry, and a breakfast bar that flows seamlessly into the living and dining areas. A private balcony with southeast exposure overlooks lush parkland and the pond, creating the perfect spot to unwind with morning coffee or evening sunsets. Upstairs, the home offers two spacious bedrooms, including a primary with large windows and ample storage. A full 4-piece bath, convenient upper-level laundry, and a second bedroom ideal for guests or a home office complete the level. Additional features include underground parking, a private storage locker, ensuite laundry, and low condo fees that include parking and common elements ensuring a worry-free lifestyle. Freshly maintained and move-in ready, this home is ideal for first-time buyers, professionals, or investors seeking strong value in a high-demand Oakville location. Living at Waterlilies means being steps from parks, trails, and community ponds, minutes to Oakville's vibrant Uptown Core, shopping, restaurants, Sheridan College, and all major commuter routes including 403, 407, and the GO Station. Charming, functional, and perfectly located31 Hays Blvd, Unit 14 delivers the lifestyle you've been looking for in River Oaks. (id:50886)
Real Broker Ontario Ltd.

