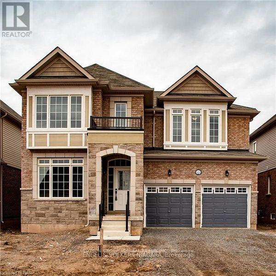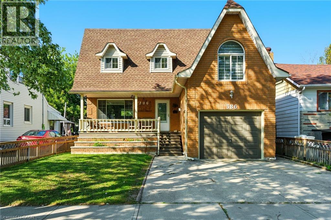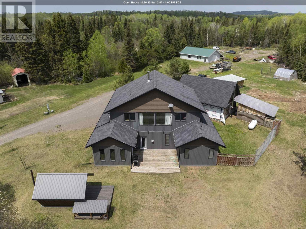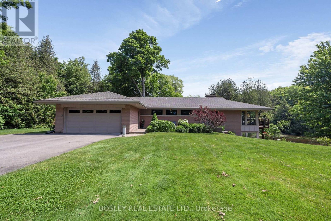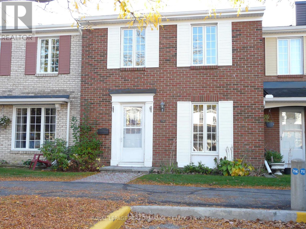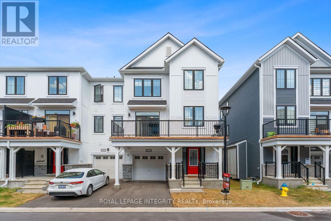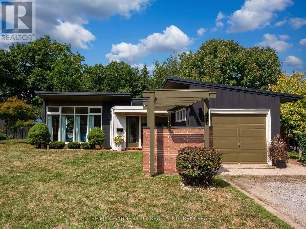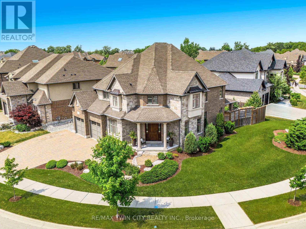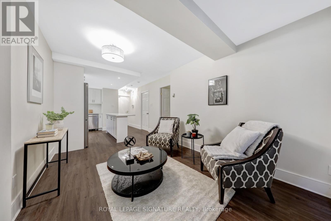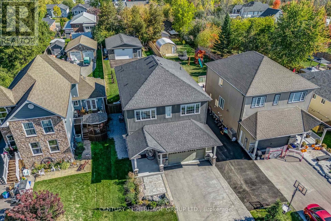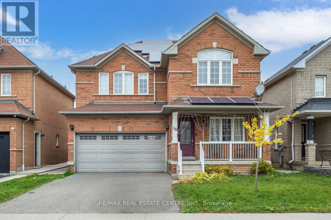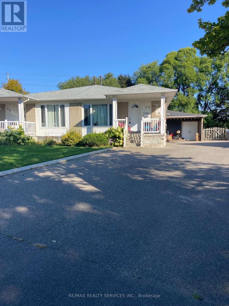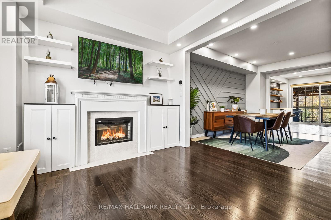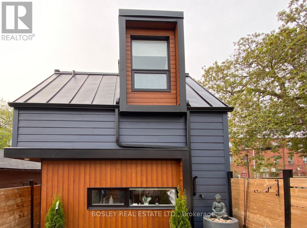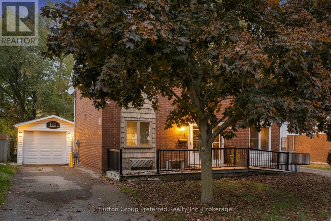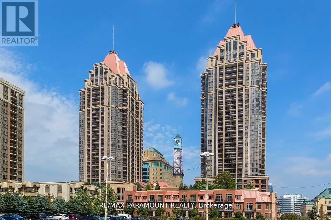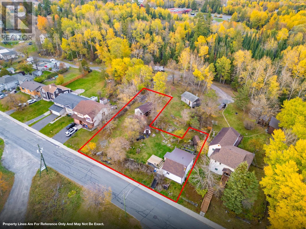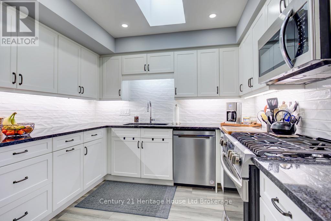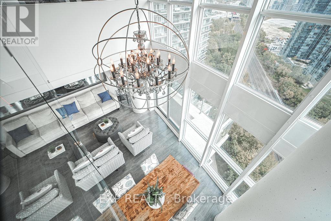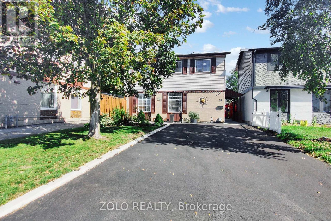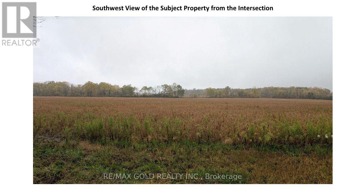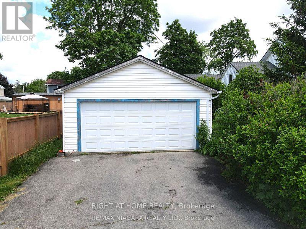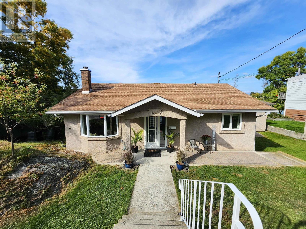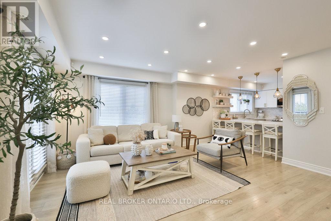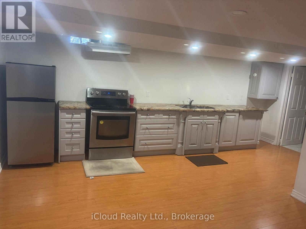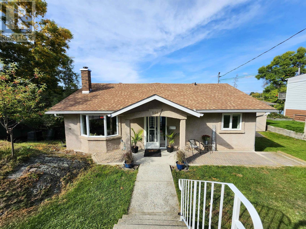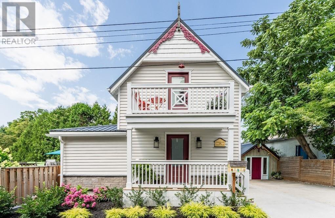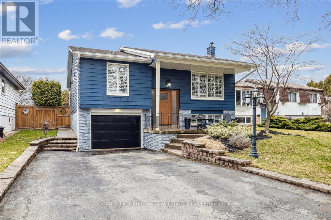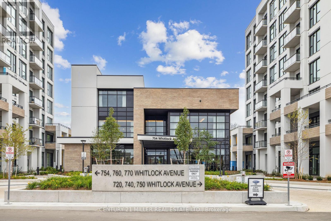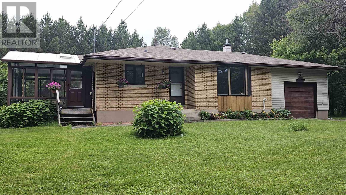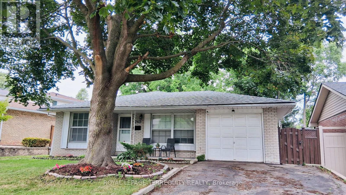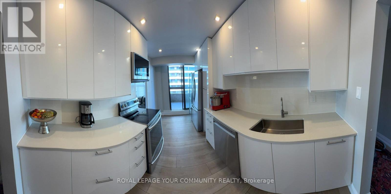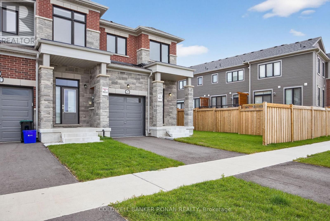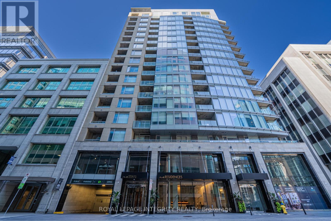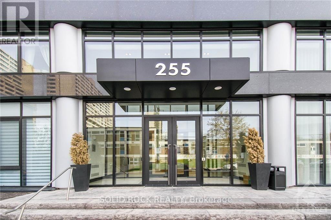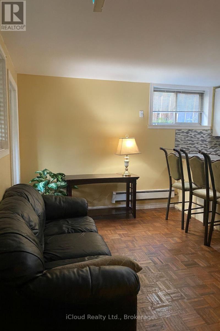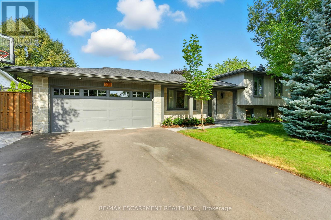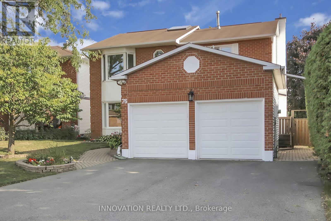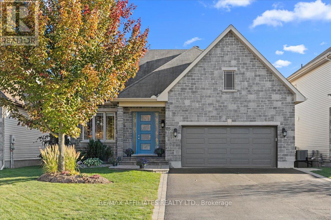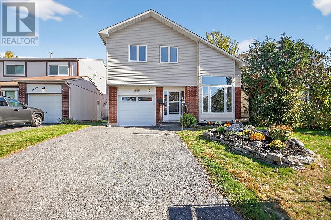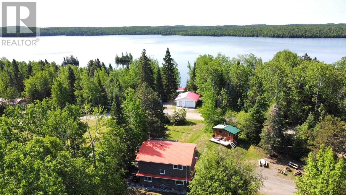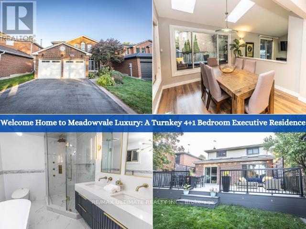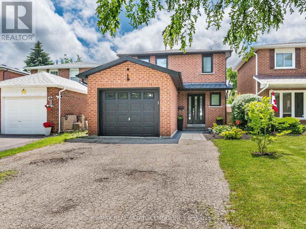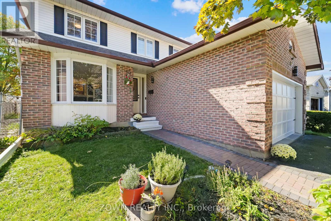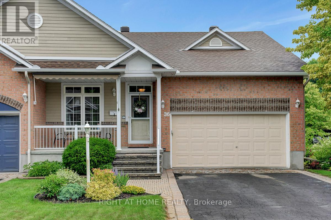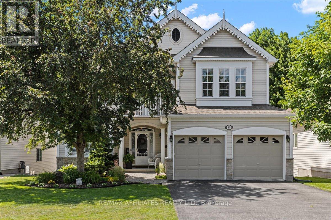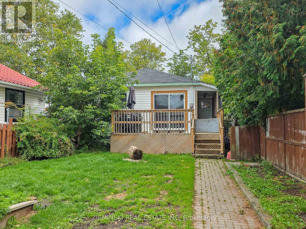9494 Tallgrass Avenue
Niagara Falls, Ontario
Niagara Falls Prime Luxury Living! Experience elegant comfort in this beautifully finished 4 bedroom, 3.5 bathroom two-storey home located in the sought after Lyons Creek community. The main level boasts 9 ft. ceilings, real oak hardwood flooring, a formal dining room, and a spacious family kitchen with a bright breakfast area and 9 ft. patio doors leading to the backyard. Upstairs, the primary suite impresses with a walk-in closet and a luxurious 5-piece ensuite. A junior ensuite complements the second bedroom, while bedroom 3 and 4 share a well appointed bathroom. The second floor laundry adds convenience for busy families. Addition highlights include a double door entry, double car garage with inside access and modern finishes throughout. Perfectly located near the Niagara River, Casino, major shopping outlets, hospital, schools, transit, and highways - this is truly the heart of Niagara Falls, come and experience the uniqueness and charm of this exceptional home for yourself. (id:50886)
Sutton Group-Admiral Realty Inc.
386 Navy Street
Welland, Ontario
Welcome to this spacious and versatile family home in the heart of Welland, offering an incredible six bedrooms and two and a half baths across three finished levels. The main floor invites you in with a bright living room, a large eat-in kitchen, convenient laundry, and a full four-piece bath. Upstairs, three bedrooms include a primary suite with ensuite privileges to a two-piece bath. The fully finished basement offers endless possibilities with three additional bedrooms, a three-piece bath, and full kitchen rough-ins ready to create a self-contained living space. Above the garage, a bonus loft adds even more flexibility for a home office, games room, or creative studio. Outdoors, enjoy a fully fenced backyard with a brand new deck, perfect for family gatherings.Back roof replaced 2025. A double driveway and attached single garage provide ample parking. Close to schools, shopping, parks, and all amenities, this home is ideal for growing families or multi-generational living. Book your private showing today. (id:50886)
RE/MAX Escarpment Golfi Realty Inc.
23 Gronroos Rd
Thunder Bay, Ontario
New Listing. Please See Spec Sheet On This Home. to many features to list. Has Many Extras. Very Unique and Custom Built Home "Pride Of Ownership" Throughout !! Home has 5 bedrooms , Detached "dream" garage has heated floors, washroom and hoist, Sauna, and more. Nature at your doorsteps. MUST BE SEEN. IMMEDIATE POSS AVAILABLE.. Make a Offer (id:50886)
RE/MAX First Choice Realty Ltd.
5489 10th Line
Erin, Ontario
Welcome To Your Private Woodland Retreat! Nestled On 10.4 Acres Of Pristine, Forested Land, This Lovingly Maintained 3-Bedroom Home Offers The Perfect Blend Of Comfort, Nature, And Privacy. Follow The Sound Of The West Credit River As It Gently Flows Into Your Very Own Private Pond--A Peaceful, Picture-Perfect Setting For Morning Coffees, Evening Bonfires, Or Quiet Reflection. Inside, The Home Exudes Warmth And Care, With Bright, Airy Living Spaces - Peaceful And Full Off Endless Opportunity. The Finished Walkout Basement Adds Valuable Living Space, Perfect For A Cozy Family Room, Home Office, Or Guest Suite. Step Outside And Immerse Yourself In Nature--Explore Your Own Backyard Trails Or Head Just Steps Across Your Property To The Elora Cataract Trail. Whether You're Dreaming Of A Peaceful Escape, A Place To Connect With Nature, Or A Private Retreat To Call Home, This Property Offers It All. Possibility Of A Severance For Extra Cash Due To Frontage. Taxes Shown Do Not Reflect Conservation Refund Credit. (id:50886)
Bosley Real Estate Ltd.
714 Shefford Court
Ottawa, Ontario
Welcome to 714 Shefford Court. This home is nestled it the heart of Beacon Hill North. Conveniently located, this unit is within walking distance of the Ottawa River and its scenic bike. The highly sought-after Colonel By Secondary School with its international Baccalaureate Program. The main level features an open concept living room and dining room that is flooded with natural light due to its triple window patio door that leads you to a private sun filled fenced yard with a southern exposure. Spacious eat in kitchen has granite countertops as well as glass tile backsplash. Main level also has a convenient 2 piece bathroom. Upper level has 3 bedrooms. Main 4 piece bathroom is also a cheater ensuite due to door connecting to the primary bedroom. Freshly painted basement area awaits your creativity. Gas furnace 2010, maintenance free windows. Parquet flooring under carpets. Hot water tank is owned. This is a fantastic opportunity to make this your dream home in a choice location. (id:50886)
Royal LePage Performance Realty
911 Nova Private
Ottawa, Ontario
Welcome to this bright and spacious, 4 bed, 3 bath, end unit home (built 2023) in the heart of Barrhaven! Beautifully designed and thoughtfully upgraded, this property features a rare ground-floor 4th bedroom with its own 3-piece ensuite, perfect for guests or extended family. The second floor boasts 9-foot ceilings and an open-concept layout with a large living room, dining area, kitchen, and cozy nook/den ideal for both entertaining and everyday living. The kitchen is a chef's delight with new stainless steel appliances, a granite countertop, a new kitchen island, and stylish new dining room fixtures. Matching granite surfaces continue into the bathrooms for a polished, cohesive look. Step outside on the ground floor to enjoy a porch with rail and a huge balcony off the great room on the second floor, which offers plenty of space to relax or host. On the Third Floor, you will find the primary suite, which includes a spacious walk-in closet and a beautifully finished ensuite. Two more nicely sized bedrooms, which have large windows allowing for plenty of natural light, finish off the top floor. All appliances are stainless steel, new and upgraded, ensuring both style and efficiency. Tarion warranty coverage ends May 30, 2030. Located within walking distance to schools, parks, playgrounds, and scenic trails, and just minutes from Costco, Marketplace, grocery stores, and restaurants. This home offers the perfect blend of convenience and comfort. This move-in-ready end unit is a true Barrhaven gem, don't miss your chance to call it yours! 24-hour irrevocable on all offers. (id:50886)
Royal LePage Integrity Realty
46 Henley Drive
St. Catharines, Ontario
Oversized Lot on Martindale Pond Preserved Mid-Century Modern Retreat / Potential Development Opportunity. (LOT SIZE 90 x 164.90) Step into timeless style with this unique mid-century modern residence that blends retro charm with todays lifestyle. Situated on an oversized double lot, it offers both convenience and serenity minutes from the city and highways, yet tucked away in a private, tree-lined setting. Inside, authentic mid-century features shine: brick and wood accent walls, built-in cabinetry and bookshelves, floor-to-ceiling and picture windows, sloped ceilings and rooflines, Red Cedar siding, and original hardwood floors. The Frank Lloyd Wright inspired design emphasizes clean lines, natural light, and flowing spaces ideal for entertaining or relaxing at home. Outdoors, enjoy a sparkling pool, perennial gardens, and Martindale Pond just steps away. The neighbourhood also offers community access to the pond with kayaks, canoes, a deck, and sitting area for all to enjoy. This rare property provides the best of both worlds-easy city access with the feel of a private retreat. Recent upgrades include: bathroom renovation (2025), new air-conditioning with warranty (2025), full exterior paint (2023), entire pool decking lifted/reset (2019), pool concrete resurfaced and repainted (2021), and new 15-amp panel in pool shed (2025). (id:50886)
RE/MAX Garden City Realty Inc
546 Manor Ridge Crescent
Waterloo, Ontario
Luxury Living w/ Accessory Apartment in Carriage Crossing! This spectacular, custom Klondike-built executive home is nestled on a premium corner lot in Waterloo's prestigious Carriage Crossing. Loaded w/ luxurious upgrades, & offering 5,100+ SF of beautifully finished living space, this 5 bed, 5 bath home includes a full accessory apartment/in-law suite w/ private walk-up, ideal for extended family, guests, or added income. Step inside to a grand foyer that opens to a front office/living rm & a formal dining rm w/ tray ceiling, seamlessly connected to the servery & butler's pantry. At the heart of the home is the designer kitchen, featuring granite counters, premium appls, under-cab lighting, lrg centre island, & a bright breakfast area w/ walkout to the bkyard. The adjoining great rm features coffered ceilings, a gas FP, & custom built-ins. A powder rm & mudrm w/ built-ins complete the main flr. Upstairs, the primary suite offers tray ceiling detail, walk-in closet, & a spa-like 5-pc ensuite w/ soaker tub, tiled glass shower, dual vanity. 3 additional bedrms all have walk-in closets & bathrm accessone w/ a 3-pc ensuite, & 2 sharing a 4-pc Jack & Jill bath. Convenient 2nd-flr laundry. The finished walk-up basement functions as a full accessory apt w/ oversized windows, modern kitchen, spacious family rm w/ electric FP, 5-pc bath, lrg bedrm w/ walk-in closet, & ample storage. Throughout: 10' main flr ceilings, hrdwd flrs, porcelain tile, crown moulding, ceiling treatments, California shutters, potlights, upgraded lighting, & granite/quartz counters. Exterior features interlock driveway (parking for 7), manicured landscaping, covered patio, private/partially fenced yard w/ shed. Prime location: top rated schools, RIM Park, Grey Silo Golf Club, Farmers Market, trails, parks, & major employers. Quick HWY access, universities, & amenities. A rare opportunity to own a move-in-ready luxury home w/ unmatched versatility in one of Waterloo's most desirable neighbourhoods! (id:50886)
RE/MAX Twin City Realty Inc.
310 - 88 Charles Street E
Toronto, Ontario
Welcome to your completely renovated condo steps to Bloor Street East. This condo has had a complete renovation with walls removed to make the space completely modern and contemporary. The kitchen includes pot lights, centre island and quartz countertops! The bedroom has an ensuite four piece bathroom with full size washer and dryer.Great property for first time buyers or those considering downsizing. You are steps away from two subway lines to make commuting a breeze.Entertainment, restaurants, pubs and amenities are all within walking distance to make life more convenient. Welcome home! (id:50886)
Royal LePage Signature Realty
807a Montsell Avenue
Georgina, Ontario
This gorgeous home has it all. From the welcoming entrance way to the main level, second level and lower level, oversize double garage with lots of storage and a high ceiling, the home represents true pride of ownership. On top of the beautiful home and surrounding gardens, there is an amazing 1250 sq ft workshop, with windows, oversized garage door, drive thru from front of home to back of home for easy unloading and loading, , heated flooring, 2 piece, central air, 200 amp, and offers an amazing opportunity to have your own art studio, family gym, a true workshop, a real "man's cave" or simply as a get away for the entire family. Welcome to 807A Montsell Ave, walking distance to Willow Beach on the shores of Lake Simcoe. Belonging to your very own Beach Association is an amazing bonus. The Association maintains the fully fenced grounds, locked, exclusively for the residents. Free parking passes are available to the members. From the moment you step through the double door entrance to this lovely home you can feel the warmth and care that has gone into creating it. From the exterior pot lights, the interior lighting, the layout, the floors, the blend of colours and quality of materials that have gone into creating this open concept home, you know this could be the home for you. Lots of natural light flows through the large windows. An amazing Chef's kitchen awaits you, walk-out to an entertainment deck, large family room with a fireplace and accent walls, and a large family size dining room for all your entertainment needs. 4 generous size bedrooms are upstairs along with a large laundry room, sink, and cupboards up and down for your convenience. Downstairs offers an open concept finished basement for the entire family with an office, 3 piece washroom, furnace room and storage. In additional to all that is being offered, this is an amazing home. Come take a look. You will not be disappointed. This lovely home is waiting for a new family. (id:50886)
Century 21 Heritage Group Ltd.
13 Milkweed Crescent
Brampton, Ontario
Lovely detached home in very quiet sought after area in Brampton backing onto a park. Hardwood floors throughout home. Primary bedroom is spacious and comfy with ensuite bathroom. Basement completely renovated with extra bed & bathroom. Awesome rec room for entertaining. Home shows very well! (id:50886)
RE/MAX Real Estate Centre Inc.
10 Chatsworth Drive
Brampton, Ontario
Don't miss this amazing opportunity to own a spacious semi-detached home with a fully legal basement apartment perfect for rental income or multi-generational living. Located in a highly desirable area close to transit, shopping, schools, and other amenities, this property offers both comfort and convenience. The extra-long driveway fits up to 5 cars, making parking easy for both units. The home includes 2 fridges, 2 stoves, and 2 washers and dryers, providing a complete setup for both the main and basement units. The hot water tank is owned, saving you on monthly rental fees. Whether you're a first-time buyer, investor, or looking for additional income potential, this home is a fantastic find. (id:50886)
RE/MAX Realty Services Inc.
5 - 1965 Altona Road
Pickering, Ontario
Welcome to this executive oversized townhouse in prestigious Highbush Community. 4-bedrooms, 4-washrooms - a family friendly neighbourhood known for its top-rated schools, mature trees, and serene atmosphere.This fully renovated home offers luxury, comfort, and space in perfect balance. The open-concept living area features a cozy fireplace, a stylish bar setup for entertaining, and elegant finishes throughout. Step out onto your private balcony and take in peaceful forest views and enjoy the beautifully built-in pergola while watching the kids play in the cul-de-sac.The home's versatile layout includes an in-law suite on a separate level, ideal for extended family or guests. The double car garage - large enough to fit a boat - plus two extra driveway spaces provide ample parking. An unfinished half basement offers endless potential for customization. Located minutes from the Rouge National Park, trails, Durham live & Casino, the Porsche Experience racetrack, Pickering Town Centre (Renovated with new stores!!), the 401, and the Go Train, this home blends nature, convenience, and upscale living - just 20 minutes from Toronto. Discover the best of suburban living with urban access, right here in Highbush. (id:50886)
RE/MAX Hallmark Realty Ltd.
Rear - 66 Chatham Avenue
Toronto, Ontario
Enjoy The Privacy And Freedom Of A Micro Detached Home In The Middle Of A Quiet Danforth Community. Tucked Behind A Private Fence And Wee Courtyard, You Have Direct Access To Your Private Gilded Oasis! A Recent Build And Fully Appointed One Bedroom Laneway Suite With High-End Finishes. 500 Sf Over Two Floors With A Private Entrance From The Laneway. Bike Parking. A Two Min Walk To Subway, In The Heart Of Greek Town, Which Connects To Entire City And Airport. Restaurants, Grocery Stores, Bakeries, Drugs Stores, All At Your Doorstep. Available Furnished Or Unfurnished. The Perfect Pied Terre For Long Term Contract Employees. Fully Stocked Kitchen, Incl. Juicer, Soda Stream, Blender, Slow Cooker. A Pantry Complete With Spices! Storage. Small Courtyard In Front Of The Building. Locked Access To Yard/Bike Storage; 34" Tv, Wifi, En Suite W/D. Bike Rental One Block (id:50886)
Bosley Real Estate Ltd.
134 Keats Drive
Woodstock, Ontario
JUST LISTED! Welcome to this well-maintained 3-bedroom, 1.5-bathroom semi-detached two-storey home with a detached garage, ideally situated on a quiet cul-de-sac. Offering a functional layout and modern updates, this property is perfect for families, first-time buyers, or commuters seeking convenience and comfort. The main floor features modernized kitchen, a bright eating area, and a walkout to the rear deck and fully fenced backyard - ideal for outdoor dining and entertaining. A spacious living room provides a comfortable space for relaxing and gathering with family. Upstairs, the large primary bedroom includes a generous closet and plenty of natural light. Two additional bedrooms and a 4-piece main bathroom complete the upper level, offering versatile space for family members, guests, or home office. The lower level offers a versatile recreation room area that's perfect for a playroom, gym, or media space. You'll also find a convenient laundry area with storage and a 2-piece bathroom, adding extra functionality to the home. Outside, the detached garage and private driveway provide excellent parking - accommodating up to three cars easily. Fenced backyard offers privacy and a great space for kids or pets to play. Additional features include an on-demand hot water system and no rental equipment - just move in and enjoy peace of mind. Located on a quiet cul-de-sac, this home is close to parks, schools, shopping, and offers easy access to Highways 401 and 403 - ideal for commuters. A great opportunity to move into a desirable neighbourhood and enjoy comfortable, affordable living. (id:50886)
Sutton Group Preferred Realty Inc. Brokerage
1105 - 4080 Living Arts Drive
Mississauga, Ontario
Bright & Spacious 2 Bed, 2 Bath Corner Unit in the Heart of Mississauga! Located in the sought-after Capital South Tower near Square One, this beautifully upgraded suite features engineered hardwood floors, a modern open-concept kitchen, and a super-functional layout with bedrooms separated by the living area for added privacy. Enjoy stunning 11th-floor views from two oversized balconies perfect for watching fireworks and city events at Celebration Square. Premium building amenities include 24-hour concierge, gym, pool, sauna, and more. Unbeatable location just steps to Square One Mall, Sheridan College, Central Library, YMCA, Living Arts Centre, top schools, parks, public transit, cafes, restaurants, and nightlife. A must-see unit offering the best of urban living in Mississauga's vibrant downtown core. (id:50886)
RE/MAX Paramount Realty
875 & 869 Fourth Avenue South
Kenora, Ontario
Discover the perfect blend of character, privacy, and convenience with this charming 4-bedroom, 1-bath home on a double lot in one of Kenora’s most desirable areas—just steps from Lake of the Woods. This 1,100 sq. ft. residence features a durable metal roof (2020) and a walk-in heated crawlspace for additional storage. The spacious double lot offers room to expand, with an unserviced detached structure that provides excellent potential for a workshop, garage, or guest house. The property offers 200-amp electrical service with the option to extend power if desired. Outdoors, enjoy mature fruit trees, a fenced garden, a private fire pit area, and ample parking with rear road access to 869 4th Ave S. Trails are accessible directly from the property, ideal for ATV rides, hiking, and outdoor exploration. Built on pipestone (sandstone), the foundation allows for easier future development. Included appliances and furnishings: gas range, refrigerator, dishwasher, Whirlpool washer and dryer, mini freezer, and a motorized bed frame with mattress. Located minutes from the college, shopping, and essential amenities, this home is within walking distance to the golf course, Moncrief Recreation Centre, Anicinabe Park, and local beaches. Enjoy the peaceful surroundings, friendly neighbourhood, and the comfort of having everything nearby. Property taxes $2686.62 annually for both lots. Hydro $101/mo. S&W $124/mo. Natural Gas $118/mo. (id:50886)
Century 21 Northern Choice Realty Ltd.
26 Edwin Crescent
Tillsonburg, Ontario
Welcome to this beautiful move-in ready 2 bedroom, 2 bathroom bungalow located in the desirable Adult Community of Hickory Hills. Extensive upgrades completed in 2022 include lifetime roof shingles, flooring, doors, trim, paint, new living room window (2024) plus both bathrooms fully renovated. The stunning kitchen boosts white shaker cupboards, granite countertops, double undermount sink, under cabinet lighting, a stylish backsplash and modern kitchen appliances. Step outside to enjoy a newly poured concrete patio perfect for entertaining or relaxing. In addition, the side patio offers convenience of a natural gas hook-up for all your grilling needs. Keep your lawn lush with an irrigation system (2021). Residents of Hickory Hills enjoy access to a fantastic recreation centre with amenities including a hot tub and swimming pool. This is the perfect home to enjoy a low maintenance lifestyle in a friendly and vibrant community. Buyers to pay on close a one time transfer fee of $2000.00 (two thousand) payable to Hickory Hills Residents Association and an annual fee of $655.00. All measurements taken by iGuide technology. (id:50886)
Century 21 Heritage House Ltd Brokerage
2304 - 155 Legion Road N
Toronto, Ontario
Spacious Two-Storey Loft Living With Breathtaking Views Of Lake Ontario And The City Skyline. This Rare 2+1 Bed, 2 Bath Suite Offers Approx 1,385 Sq. Ft. Over Two Levels, With Soaring 17' Ceilings And Corner Unit Provides Abundant Natural Light. The Open-Concept Main Floor Flows To A Large Balcony Perfect For Enjoying Sunsets And Panoramic Vistas. Upstairs, A Generous Primary Suite Features A Spa-Inspired Ensuite With Dual-Showerhead Enclosure, Ideal For Two, Plus A Massive Walk-In Closet w Closet Organizers. Includes Motorized Blinds, A Versatile Den For Work Or Guests, LVP Flooring And A Premium Double-Wide Parking Spot Located Right Next To The Elevator For Unmatched Convenience. An Exceptional Urban Retreat In A High-Floor Setting. Residents At iLofts Enjoy An Impressive Array Of Amenities Including A Fully Equipped Gym And Fitness Centre, Outdoor Swimming Pool, Indoor Whirlpool, Sauna, Rooftop Terrace With BBQ Area, Party Room, Games Room With Billiards, Media/Theatre Room, Library, Guest Suites, Meeting/Function Rooms, Bike Storage, And Ample Visitor Parking. (id:50886)
Exp Realty
30 Greenbush Court
Brampton, Ontario
Located On A Quiet Cul-De-Sac, From The Moment You Walk In You Will Feel At Home. Bathed In Sunlight, The Open Concept, Main Floor Living Is Timeless. The White Kitchen With Quartz Countertop ('22) & Stainless Steel Appliances ('22) Overlook The Dining & Living Rooms For Formal Family Gatherings, Casual Get Togethers, Lazy Days Or A Cozy Night In. Enjoy Al Fresco Dining Or After Dinner Coffee Or Tea In The Year Round Sunroom Which Can Be Open In The Warm Months & Enclosed & Heated When Cooler. On The 2nd Level You Will Find A King Sized Primary Bedroom With Large Double Closet & 2 Additional Spacious Bedrooms, All With Large Windows For Natural Light. The Beautifully Renovated Main Bath ('25) Complete This Floor. The Versatile Lower Level, Currently Being Used As A Living Area With Designated Sleeping Space, Is Perfect For Family, In-Laws, Guests, Office Space Or A Rec Room. The Full Bathroom, Laundry & Storage Finish This Space. Appreciate The Maintenance Free Backyard With Patio & Artificial Turf While Relaxing By The Pergola & Built-In Charcoal/Wood BBQ/Fireplace. The Large Shed With Electricity Can Be Used For Workspace And/Or Tool & Equipment Storage. Ample Driveway Parking Serves Up To Four Cars. Fabulous Amenities Surround This Established Community! Minutes To Transit, Hwys, Bramalea City Centre, Professor's Lake, Hospital & Schools. Walk To Community Centres & Area Parks Including Chinguacousy With Year Round Activities Including Splash Pad, Wading Pool, Skateboard Park, Volleyball, Tennis Courts, Tube Hill, Ski & Snowboard Hill, Just To Name A Few. Move-In To This Turnkey Home & Start Living! (id:50886)
Zolo Realty
2029 Laur Drive
Fort Erie, Ontario
Very Good Investment Opportunity, 25Acres Prime farmland Land for Future Urban Potential.Located close to the QEW highway At The Bowen Road Interchange. Currently being used asfarmland, this expansive property is positioned in an area identified for potential Urban AreaBoundary expansion. Property Shares a driveway with 1997 Laur Rd.Just minutes from the QEWlocation near Bowen Rd interchange. Great location, don't miss it in future development. (id:50886)
RE/MAX Gold Realty Inc.
144 Waterloo Street
Fort Erie, Ontario
Limitless Potential For Investors, Contractors & Handymen! Great opportunity to own a spacious 5-bedroom home in one of Fort Erie's most desirable locations just steps from Main Street! Enjoy the best of local living with easy access to restaurants, bars, parks, and beautiful waterfront views, perfect for fishing and outdoor activities. This property is a prime investment opportunity with significant upside potential. A substantial amount has already been invested including major upgrades with finishing work left to complete. Whether you're a seasoned investor or a skilled contractor, this home is ready to be transformed into something truly special. Recent Upgrades Include: Brand new stucco exterior, New furnace and A/C system, Upgraded ductwork, Newly installed deck and fence, New main entrance door, patio door, and newer windows. Kitchen cabinets are already on-site and included in the sale! 2 car fully detached garage. Also can be converted into multiplex with second building on the property. With it's unbeatable location, solid structure, and key improvements already in place, this property offers exceptional value and great return potential. Don't wait, opportunities like this don't come often in Fort Erie! (id:50886)
Right At Home Realty
504 Front Street
Kenora, Ontario
Lake of the Woods Waterfront Living! Welcome to 504 Front Street, a fabulous lakeside retreat in the heart of Keewatin. Enjoy direct access to Lake of the Woods with docking for multiple boats, a spacious yard, and inviting outdoor living spaces designed for all seasons. The main level offers 1,556 sq. ft. of living space with a large foyer, spacious kitchen with granite counters, and a dining area anchored by a beautiful stone wood-burning fireplace. The living room with it's gleaming hardwood floors opens to a 10’ x 18’ deck overlooking the lake. Three bedrooms are located on this level, including the primary suite with walk-in closet and ensuite bath, plus a second full bathroom, pantry, and main-floor laundry. The walk-out lower level features the family room that opens to a screened-in sunroom, two additional bedrooms/office den, another full bathroom, and plenty of storage and workshop space. Outside, the property truly shines: a level, landscaped yard leads to the shoreline, with multiple patio areas for gathering, a hot tub for cool evenings, and room to enjoy the waterfront lifestyle right from your own property. (id:50886)
RE/MAX Northwest Realty Ltd.
14 - 31 Hays Boulevard
Oakville, Ontario
Welcome to 31 Hays Boulevard, Unit 14 A Bright Corner Townhome in Oakville's Sought-After River Oaks Community Discover stylish and low-maintenance living in this exclusive Fernbrook Waterlilies corner unit townhouse, ideally located in the heart of River Oaks. This upgraded 2-bedroom, 2-bathroom home offers a functional layout, modern finishes, and a community-rich setting surrounded by parks, ponds, trails, and all of Oakville's vibrant conveniences. The open-concept main level is filled with natural light, featuring a modern kitchen with stainless steel appliances, generous cabinetry, and a breakfast bar that flows seamlessly into the living and dining areas. A private balcony with southeast exposure overlooks lush parkland and the pond, creating the perfect spot to unwind with morning coffee or evening sunsets. Upstairs, the home offers two spacious bedrooms, including a primary with large windows and ample storage. A full 4-piece bath, convenient upper-level laundry, and a second bedroom ideal for guests or a home office complete the level. Additional features include underground parking, a private storage locker, ensuite laundry, and low condo fees that include parking and common elements ensuring a worry-free lifestyle. Freshly maintained and move-in ready, this home is ideal for first-time buyers, professionals, or investors seeking strong value in a high-demand Oakville location. Living at Waterlilies means being steps from parks, trails, and community ponds, minutes to Oakville's vibrant Uptown Core, shopping, restaurants, Sheridan College, and all major commuter routes including 403, 407, and the GO Station. Charming, functional, and perfectly located31 Hays Blvd, Unit 14 delivers the lifestyle you've been looking for in River Oaks. (id:50886)
Real Broker Ontario Ltd.
1185 Prestonwood Crescent
Mississauga, Ontario
Very clean and well-maintained 1-bedroom basement apartment for lease. Located steps from the Mississauga bus stop, grocery stores, Heartland Town Centre, Costco, and major highways. Ideal for a single professional or quiet couple. Non-smokers only. No pets allowed. Private entrance from Garage single door with shared washer/dryer located in a common area near the basement entry. The tenant will pay 30% of all utilities. (id:50886)
Icloud Realty Ltd.
504 Front Street
Kenora, Ontario
Lake of the Woods Waterfront Living! Welcome to 504 Front Street, a fabulous lakeside retreat in the heart of Keewatin. Enjoy direct access to Lake of the Woods with docking for multiple boats, a spacious yard, and inviting outdoor living spaces designed for all seasons. The main level offers 1,556 sq. ft. of living space with a large foyer, spacious kitchen with granite counters, and a dining area anchored by a beautiful stone wood-burning fireplace. The living room with it's gleaming hardwood floors opens to a 10’ x 18’ deck overlooking the lake. Three bedrooms are located on this level, including the primary suite with walk-in closet and ensuite bath, plus a second full bathroom, pantry, and main-floor laundry. The walk-out lower level features the family room that opens to a screened-in sunroom, two additional bedrooms/office den, another full bathroom, and plenty of storage and workshop space. Outside, the property truly shines: a level, landscaped yard leads to the shoreline, with multiple patio areas for gathering, a hot tub for cool evenings, and room to enjoy the waterfront lifestyle right from your own property. (id:50886)
RE/MAX Northwest Realty Ltd.
4 6th Street
Grimsby, Ontario
The whole package is right here! Huge fenced yard, stunning curb appeal and beautifully updated inside and out, perfectly situated within sought after Grimsby Beach District, this adorable gem is situated on the second lot (oversized and legally described as Lot 190-193) from the shores of Lake Ontario and boasts lake views from the Living Room, Primary Bedroom plus upper balcony, be sure to reference lake view photos here! Gorgeous extensive professional landscaping, very private fenced yard with decking, gazebo, and above ground pool, make this home a complete entertainer's splash splash paradise! Charming gingerbread trim, new metal roof, house front and back soffit/facia/eavestrough with gutter guards, two full baths, sparkling kitchen overlooks Dining/Living and Sunroom, and most important of all the basement has been excavated under permit/Architect drawings with new concrete, insulated, heated and central air. (Central air July 2025) Lots of living space here, in addition to the spacious Living/Dining Room is a main level bedroom with new loft door, and a sun filled Family Room which overlooks gazebo and huge private fenced backyard. The detached 321 sf Carriage Shed measuring 19.7'x10.7' could be a fun man cave or she shed, perfect hideaway, reflection space, or perhaps finish for a private home office! The Painted Ladies of Grimsby Beach, this particular classy lady has been updated in fresh modern decor while still maintaining the vintage warmth. Known as the "Woodhayes" once belonged to the Lister family 1888-1917. Exceptional curb appeal here, charming front porch plus upper balcony with lake views, huge lot and quite an eye catching masterpiece as soon as you turn onto this tiny street boasting only 5 residences in total! (id:50886)
Royal LePage Real Estate Services Ltd.
1602 6 Highway N
Hamilton, Ontario
Wow ? 8 acres of opportunity located at the edge of the quaint village of Carlisle near major roadways, commerce centres and shopping! Enter from Highway 6 down a long, beautifully tree-lined paved driveway to a well maintained 3+1 (4) bedroom raised bungalow set back off the road in a very private setting. The driveway extends beyond the back of the home to a large paved parking area and turnabout that easily accommodates very large and long vehicles. This property boasts an abundance of structures: a metal-clad 32?x64? workshop equipped with a mezzanine, two hoists and an oversized garage door, a 30?x42? 5-stall metal barn with tac room, a 14?x24? drive shed and a 14?x16? storage unit. There are also a number of fenced pastures on the property for those who want to enjoy hobby farming.\r\n\r\nThe home has a generously-sized eat-in kitchen e/w stainless steel appliances (2024/2015) and distressed maple cabinets (2014). A large living room, 3 generously sized bedrooms and two 3-piece bathrooms complete the main level. The lower level has a large family room e/w a wood burning fireplace, an abundance of storage cabinets, a large 4th bedroom and a laundry/utility room. Relax in the beautiful back yard which has a gazebo to relax under, and a large multilevel deck (2014) surrounded by a multitude of perennial gardens and a water feature creating a peaceful and inviting ambiance.\r\nHome improvements also include a new oil furnace (2021) newer roof shingles (2014), boundary/pastures fencing (an approximate investment of $90,000), electrical panel (2019) and an owned water heater (2014). The home is serviced by a drilled well, which is delivering an abundance water. (id:50886)
Royal LePage Meadowtowne Realty Inc.
692 Catalina Crescent
Burlington, Ontario
Stylish, spacious & move-in ready welcome to 692 Catalina Cres in Burlington's desirable Longmoor neighbourhood. This fully renovated 3+1 bed, 2 bath raised ranch features an open-concept main floor with a chefs kitchen, a large island & stainless appliances, flowing into a bright dining & family room with a gas fireplace. Crown moulding, pot lights, California shutters & fresh paint add modern flair, while the spa-like main bath offers everyday luxury. The lower level boasts a sunlit rec room with wood-burning fireplace, a stunning bath with soaker tub & a walk-up to a landscaped yard with tiered deck & inground pool. Set on a quiet, tree-lined crescent near top-rated Nelson High School, parks, shops, The Go Train &easy access to the QEW perfect for families craving comfort & convenience. (id:50886)
Royal LePage Burloak Real Estate Services
RE/MAX Ultimate Realty Inc.
206 - 720 Whitlock Avenue
Milton, Ontario
Be the first to call this never-lived-in 1 bedroom + den suite your home in Milton's sought-after Mile and Creek Condos. Set against protected trails, this 2nd floor unit offers premium forest views and a spacious, modern layout. Step inside to an open-concept, carpet-free design with 9' ceilings and floor-to-ceiling windows that flood the suite with natural light. The sleek kitchen boasts quartz counters, stainless steel appliances and tile backsplash seamlessly connecting to the living and dining area with access to your private balcony. A generous bedroom provides comfort and privacy, while the versatile den can easily serve as a second bedroom or home office. The 4-piece bath and in-suite laundry complete the interior conveniences. One underground parking space and locker included. Enjoy a host of amenities including 3-floor amenity space, fitness centre, yoga studio, media room, co-working lounge, concierge, social lounge, rooftop terrace, green space, pet spa, terrace entertainment area, BBQ's, dining & entertainment lounge and more. The location is just minutes from parks, trails, shopping, dining, major highways including 407 and 401, and the Milton GO Train station. (id:50886)
Century 21 Miller Real Estate Ltd.
319 Fisher Rd
Thunder Bay, Ontario
This desirable 14.22 acre property is only 5 minutes form County Fair. The 2 bedroom bungalow features spacious bedrooms and a 4 pce bath. You'll love the cozy sunroom during warm summer evenings. The mechanic's garage is 30 x 40, attached garage is 14.7 x 24.5. Lots of trails will take you to the large pond and older sauna. this is a rare gem and must not be missed! (id:50886)
Royal LePage Lannon Realty
2145 Sandringham Drive
Burlington, Ontario
Brant Hills Beauty! This stunning 3-bedroom backsplit sits on a premium 56 x 120 ft lot in one of Burlington's most desirable neighborhoods. Bright, spacious, and freshly updated, it features hardwood floors, large principal rooms, a family-sized eat-in kitchen, and multiple walk-outs to a private, fully fenced backyard surrounded by mature trees. The finished basement with separate entrance is ideal for an in-law suite and can easily be converted into a rental unit with excellent income potential. With parking for 4 cars, a drive-through garage, and quality upgrades throughout, this home is truly move-in ready. Walk to top-rated schools and parks, with shopping, HWY 407 & 401 just minutes away. A rare turnkey opportunity plus special mortgage rates available for qualified buyers! (id:50886)
Royal LePage Terrequity Realty
811 - 80 Quebec Avenue
Toronto, Ontario
Top Floor corner unit 3 bedroom , 2 full bathrooms, bright fully renovated unit in Prestigious High Park Community . white kitchen with stainless steel appliances Spacious with 3 walk outs to open balconies (id:50886)
Royal LePage Your Community Realty
29 Milady Crescent
Barrie, Ontario
Welcome to your dream home in the serene community of Everwell, built by Sorbara. This beautifully constructed end unit town is nestled on an oversized fenced lot along a quiet street, offering both privacy and peaceful atmosphere. Spacious living with 3 bedrooms and 2.5 washrooms, this home provides ample space for families or those looking to entertain guests. The inviting open concept layout seamlessly connects the living, dining, & kitchen area, making it perfect for entertaining or spending quality time with loved ones. The kitchen, the heart of the home,e features stunning quartz countertops paired with crisp white timeless cabinetry and stainless steel appliances, creating a modern yet classic feel. The main floor boasts beautiful hardwood flooring that adds warmth and sophistication, complemented by a stunning stained staircase that makes a striking first impression. Say goodbye to lugging laundry up & down stairs! The convenient second-floor laundry room makes household chores a breeze. Conveniently located 7 minutes to the GO train and easy access to HWY 400, local shopping and dining. (id:50886)
Coldwell Banker Ronan Realty
1006 - 101 Queen Street
Ottawa, Ontario
Welcome to the prestigious "Residences" at 101 Queen Street, one of Ottawa's most exclusive addresses. This beautiful 1-bedroom + den condo with dedicated parking offers a perfect blend of luxury, comfort, and convenience in the heart of downtown. The open-concept layout features elegant hardwood flooring, floor-to-ceiling windows that fill the space with natural light, and a spacious living room that flows seamlessly onto a large balcony with breathtaking city views. The modern kitchen is equipped with quartz countertops, a roomy island/breakfast bar, ample storage, and high-end built-in appliances, making it ideal for both everyday living and entertaining. The unit also includes in-suite laundry, central A/C, and a stylish bathroom with premium fixtures, ensuring a truly move-in-ready experience - with electricity as the only utility paid by the tenant.Residents enjoy world-class amenities including 24/7 concierge services (with tailor, dry cleaning, driver, and housekeeping options), a state-of-the-art fitness center, sauna, movie theatre, games and party rooms, a pet spa, car wash bay, and the exclusive Sky Lounge offering stunning views of Parliament Hill. Perfectly located just steps away from LRT stations, fine dining, and luxury shopping, this home represents the epitome of sophisticated urban living in Ottawa. (id:50886)
Royal LePage Integrity Realty
213 - 255 Bay Street
Ottawa, Ontario
Welcome to The Bowery - Experience sophisticated urban living in this bright and spacious 1-bedroom plus den condo, perfectly located just steps from the LRT station, Parliament Hill, shopping, fine dining, and public transit.This beautifully designed suite features elegant hardwood flooring, neutral tones, and oversized windows that fill the space with natural light. The open-concept layout offers a seamless flow from the modern kitchen - stainless steel appliances - to the inviting living and dining area. Enjoy your morning coffee or evening unwind on the generous private balcony. Every detail has been thoughtfully designed for comfort and convenience, with in-unit laundry, a storage locker, and heated underground parking included. Bike racks and visitor parking are a bonus in this underground area. The Bowery delivers an elevated lifestyle with world-class amenities located on the 18th floor, including a saltwater pool, sauna, fully equipped fitness centre, party room, and rooftop BBQ terrace - all with breathtaking views of Ottawa. Two elegant guest suites are also available for visiting friends and family. Just a short walk to major bus routes, restaurants, and shops, this property offers modern living at its finest in one of Ottawa's most desirable downtown locations.24-hour irrevocable on all offers. (id:50886)
Solid Rock Realty
63 Evans Avenue
Toronto, Ontario
UTILITIES INCLUDED!!! Spacious 3-Bedroom Units With Separate Entrance. Bright, Clean, And Well-Maintained Living Spaces With Utilities Included. Convenient TTC Bus Stop Right At Your Doorstep And Just A 10-Minute Walk To Mimico GO Station. Close To Royal York Subway (Line 2) For Quick Access To Downtown Toronto. Excellent Connectivity With Easy Access To Hwy 427, Gardiner Expressway, Waterfront, Costco, Ikea, The Queensway, Grocery Stores, Eateries, Shopping, Sherway Gardens, San Remo Bakery And More! (id:50886)
Icloud Realty Ltd.
535 Vanguard Crescent
Oakville, Ontario
Conveniently located near top-rated schools, shopping, parks, and transit, this home offers excellent access to everyday amenities. Enjoy local shops and restaurants in Bronte Village, South Oakville Centre, and nearby plazas. Bronte GO Station is just minutes away with direct service to downtown Toronto, plus easy access to Oakville Transit and major highways. Nearby parks such as Bronte Heritage Waterfront Park and Coronation Park provide scenic outdoor spaces for recreation and relaxation. (id:50886)
RE/MAX Escarpment Realty Inc.
76 Chickasaw Crescent
Ottawa, Ontario
Immaculate. Updated. Spacious, this Bridlewood beauty is ready to welcome great tenants. Stunning 4-bedroom, 3-bathroom detached home with a finished basement, perfectly located on a family-friendly street, you will enjoy quick access to top-rated schools, parks, public transit, and every amenity Kanata has to offer. From the moment you arrive, the curb appeal and extensive updates make a lasting impression. Step inside to a bright and inviting layout featuring formal living and dining rooms, a sun-filled family room with cozy gas fireplace, and a renovated eat-in kitchen with sleek high-end stainless steel appliances. Oversized windows and a central skylight fill the main floor with natural light, complemented by gleaming hardwood floors. Upstairs, the massive primary suite boasts a spacious walk-in closet and a refreshed 5-piece ensuite. Three additional bedrooms are generously sized, served by a fully renovated main bath with glass shower. The finished lower level is a showstopper, offering brand new carpet, pot lighting throughout, and ample space for a recreation area, home office, or gym. Outdoors, enjoy a private, 119-foot deep fenced yard with a large deck, mature trees, and plenty of room for entertaining, family BBQs, or kids to play. The double garage and driveway for 4 cars add to the convenience, along with main floor laundry, powder room and a side entrance.Outdoors, enjoy a private, extra deep premium lot featuring fenced yard with a large deck, mature trees, and plenty of room for entertaining, family BBQs, or kids to play. The double garage and driveway for 4 cars add to the convenience, along with main floor laundry and a side entrance. This home has been meticulously maintained with thoughtful updates: garage slab, driveway, and doors (2017), fence (2016), furnace with blower (2009/2023), AC (2009), patio door and windows (2019). Truly move-in ready. ** This is a linked property.** (id:50886)
Innovation Realty Ltd.
125 Brunet Street
The Nation, Ontario
Remarkable 3 bedroom, 4 bathroom bungaloft, showcasing refined features and exceptional upgrades. Classic brick exterior with a double wide driveway and double car garage. Interlock walkway leading to covered front porch. Stylish glass panelled front door w/ twin soldier windows. Spacious front entryway w/ large living room to your left w/ hardwood flooring and 9 foot flat ceilings. Sophisticated kitchen w/ quartz countertops, oversized 10 foot centre island, porcelain tile flooring, recess pot lighting, sleek stainless steel appliances, double oven, soft close cabinets w/ under cabinet lighting, stylish backsplash, custom drawers, 36 inch farmhouse sink. Beyond lies the dining room w/ vaulted ceilings, large windows and glass sliding door to access the backyard. Primary bedroom w/ wide plank flooring, walk-in closet, and luxury ensuite w/ double sink and stand up glass shower. Main level complete w/ second bedroom and second 4 piece full bathroom w/ large vanity. Enjoy added convenience w/ main floor laundry and interior access to the garage. Upstairs, youll find a cozy loft space perfect for unwinding. A third generously sized bedroom and full bath w/ quartz countertop vanity and oversized linen closet complete the second level. Fully finished basement w/ engineered hardwood and pot lights. Youll also find a 2 piece powder room in the basement w/ rough in for a shower as well as ample storage space and a large utility room that doubles as a workshop. The fully fenced backyard is spacious w/ a bonus side yard space - newly installed wooden deck and a gazebo w/ metal roof; creating the perfect spot for relaxing or entertaining guests. Located near parks, walking trails, Calypso waterpark, Larose Forest (offering hiking, skiing, snowshoeing and much more) as well as a short commute to the 417 highway for added convenience! (id:50886)
RE/MAX Affiliates Realty Ltd.
9 Riding Way
Ottawa, Ontario
*Open House Sunday, October 26th 2-4pm* Welcome to 9 Riding Way, a beautifully maintained home tucked away on a private, quiet street in Bridlewood surrounded by mature trees. This bright and spacious property features a sun-filled front living room with soaring ceilings and large windows that is open to a separate dining room. The dining room flows into the kitchen, which offers ample cabinet space and a generously sized eat-in area overlooking the family room with a cozy gas fireplace. Both the kitchen and family room have patio doors that lead out to a private, fully fenced backyard with a two-tiered deck perfect for BBQs and entertaining. The main floor also includes an updated 2-piece bath, a convenient laundry area, and access to the garage. Upstairs, you'll find a spacious primary bedroom with a walk-in closet and a fully renovated 3-piece ensuite (2023), along with two additional bedrooms and an updated 4-piece bath. The partially finished basement offers a large recreation room, space for a home gym and/or office, as well as additional storage and a workshop area. Located close to parks, schools, shopping, transit, and highway access, with key updates including the furnace and A/C (2012), windows and patio doors (2015), garage door and ensuite (2023), this home is move-in ready and perfect for families or anyone seeking comfort and convenience in a sought-after neighbourhood. (id:50886)
Royal LePage Team Realty
Lot 9 East Sunny Slopes Rd
Shebandowan, Ontario
LAKE SHEBANDOWAN! 2 storey 3 bedroom with 3pce bath located steps away from highly sought after Shebandowan lake. This house features open concept living dining, wood and electric heat, updated electrical, stunning 3 season screened in room, patio off of master bedroom, sauna, park like yard, holding tank and dug well. Owned shoreline with dock and deck area to enjoy the water sports and have a place to put the toys! Call today!!! (id:50886)
Town & Country Realty (Tbay) Inc.
6869 Hickling Crescent
Mississauga, Ontario
Executive Family Masterpiece! Prepare to be impressed by this spacious 4+1 bedroom, 4-bathroom home in highly coveted Meadowvale. This truly turn-key residence boasts over $135,000 in upgrades since 2017, blending functional design with modern, high-end finishes.The main floor features engineered hardwood flooring (2017), pot lights, & a sunken living room leading to an open-concept dining area. The heart of the home is the huge eat-in kitchen with stainless steel appliances, a breakfast bar, & a central vac dustpan. Natural light streams from double skylights into the bright eat-in area, which overlooks the cozy family room with a corner fireplace & a W/O to the large composite deck with LED lighting (2022).Upstairs also features seamless engineered hardwood flooring. The luxurious primary suite is a true retreat, featuring an oversized W/I closet with custom built-ins & a completely renovated 5-piece en-suite (2023). This spa-like bath showcases stunning gold finishes, a glass-enclosed shower with jets, a standalone tub, & a chandelier. The remaining bedrooms are generously sized, & the main 4-piece bath is updated.The renovated finished basement (2020) offers incredible bonus space: a large rec room, an additional bedroom with a new egress window, a den, & a renovated 3-piece bathroom. A functional laundry room with a chic barn door completes the lower level.Step into your fully fenced backyard oasis featuring the new deck, a gas line for a BBQ, in-ground sprinklers, & a shed.The home is exceptionally well-maintained with recent high-end upgrades, including a gas furnace, A/C, tankless water heater, HEPA filter, & water softener (all 2022), & a roof reshingle (2017). Enjoy plentiful parking with a 4-car driveway & a 2-car garage.You can't beat this location! Enjoy access to high-rated public/Catholic/French schools. You're only 1.65 km from Lisgar GO station, walkable to Meadowvale Town Centre, & a quick drive to HWY 401/403/407. (id:50886)
RE/MAX Ultimate Realty Inc.
52 Mozart Crescent
Brampton, Ontario
Wow, This Is A Must-See Home Having 3 +1 Bedroom, Finished Basement for entertainment and leisure . This Stunning Fully Detached East Facing, Featured With Latest Styles Windows Casing And Entrance Door,Front And Back Professionally Landscaped ,Hardwood On Main And 2nd Floor ,Fully Brick Detached Home Like A Masterpiece With 24 By 24 Inch Porcelain Polished Tiles done in 2023 on whole Main Floor Foyer,Complimenting The Modern Style Kitchen laid out in 2020 January .Gas Furnace And Conditioner Installed In 2016, Windows Replaced in Nov 2019,Roofs Shingled Nov 2019 ,Attic Insulation Jan 2020, Master Bedroom Washroom With Modern Faucets & Double Sink Vanity Nov 2020@@ Oak wooden stairs with Iron spindles,Upgraded Quartz Counters, all Main floor having the Pot lights, Stainless steel kitchen appliances.The fully finished basement includes a spacious bedroom, ROUGH IN BATHROOM ORIGINALLY FROM BUILDER, and living area offering flexibility for in-laws, guests..Walkout from main floor Patio door to beautifully & Professionally landscape Backyard to enjoy evenings in summer on interlocked patio with Cedar trees at the backyard fence.Close to Shopper's world Shopping Mall,Brampton Bus Terminal, Sheridan College , Brampton Downtown Go Station 410 & 407 HWY etc. All Schools at walking Distance and lot more around the area..@@Hot water Tank Owned@@ (id:50886)
RE/MAX Real Estate Centre Inc.
6346 Beausejour Drive
Ottawa, Ontario
Welcome to this beautifully renovated 4+1-bedroom, 3+1-bathroom single-family home located in the heart of Chapel Hill, one of Ottawa's most desirable neighbourhoods. Families will appreciate being steps away from parks, playgrounds, and just minutes to top-rated schools, library, transit, shopping at Orleans Gardens, restaurants and a short drive to downtown Ottawa/Ottawa University. This home offers the perfect blend of comfort, convenience, and style, with hardwood flooring throughout the spacious main floor living area, including a main floor office featuring an electric fireplace, custom built-in cabinetry, and a charming bay window. The family room is designed for entertaining, offering large backyard access, a wood-burning fireplace with custom shelving, and seamless flow into the formal dining area. The chef-inspired kitchen boasts a large island with a breakfast bar, stone countertops, sleek modern cabinetry, and stainless-steel appliances. Upstairs, you'll find four generously sized bedrooms with hardwood floors! Master bedroom features a luxurious primary ensuite featuring a massive glass shower and a walk-in closet with custom shelves. A full bathroom with a large vanity and laundry hook-up adds convenience. The finished basement includes a spacious rec room, an additional bedroom, a full bathroom, and two large storage areas perfect for guests or multi-generational living. Inside access from the garage leads to a spacious mudroom, and the fully fenced backyard features a large deck ideal for outdoor entertaining and family fun. (id:50886)
Zown Realty Inc.
36 Sable Run Drive
Ottawa, Ontario
Open House Sunday October 26th 1-2:30pm. Highly desired Adult Living in sought after Stittsville! This Quality built Holitzner end-unit bungalow is located on a beautifully landscaped premium corner lot with private double laneway, inground sprinkler system, covered porch, double garage, approx. 12' retractable awning & refinished deck. Fantastic open concept design with vaulted ceilings, stunning renovated kitchen(2021) with updated appliances, quartz counters, breakfast island, desk area & plenty of cupboard space, living room with gas fireplace, separate dining room, primary bedroom with walk-in closet & 4 piece ensuite, granite counters in all baths, hardwood in living & dining rooms, 2nd bedroom/sitting room on main floor, 2 solar tubes, main floor laundry with access to garage & plenty of storage, all window coverings, pot lighting, hot water tank is owned, cozy finished basement with tall ceilings offers french double door entry to family room with electric fireplace, built-in cabinets & murphy bed, 3rd bedroom, 3piece bath & huge storage room. Beautifully maintained, neutral decor, move in ready & More!! Incredible Adult community that is quiet, tucked away and NO fees!!! (id:50886)
Right At Home Realty
57 Insmill Crescent
Ottawa, Ontario
Beautiful 4 bedroom, 2 story w/walkout basement, oasis rear yard backing onto a tranquil pond w/bike paths & green space, stone skirt detailing, interlock landscaping, & covered front entry w/second level balcony, inviting foyer w/9-foot heigh ceilings, ceramic tile flooring & curved hardwood staircase w/Victorian-style spindles, living room w/California shutters, formal dining room w/coffered ceiling & butler doors, centre island kitchen w/granite countertops, full wall pantry, recessed sink w/overhead window, horizontal backsplash, upper moldings, pot lighting, breakfast bar, & wine rack, bright eating area framed w/octagon windows & patio door to elevated composite BBQ deck w/aluminum spindles & staircase leading down, open main floor den w/fireplace & a view, family room w/additional 2 sided fireplace, Roman columns & sight finished hardwood flooring, 2 pc powder room, oversized laundry, soaker sink, corner windows & rear hall closet, second level landing w/open mezzanine & access to front balcony, primary bedroom w/peaceful retreat sitting area, French doors entrance & octagon windows, twin closets, including one walk-in, luxurious 5 piece ensuite w/Jacuzzi tub, stand-up shower & dual vanities, additional bedrooms offers charm w/one window seat, 4 pc main bath w/water closet & extended vanity, linen & walk-in luggage closet, lower level entertaining area including multifunctional Rec room, stone faced fireplace, pot lighting, seasonal storage closets, multiple full height windows & patio door, 2 pc powder room, plus large storage room, Southern fenced yard w/ rear gate, interlock patio, gazebo, saltwater heated in-ground pool w/waterfall, rear walking path to cafés, shops, eateries & highly sought-after school district, this home is all about lifestyle & comfort, 24 hour irrevocable on all offers. (id:50886)
RE/MAX Affiliates Realty Ltd.
430 Toke Street
Timmins, Ontario
Charming 2+1 bedroom, 1-bath bungalow! As you enter through the mudroom, you're greeted by a spacious, open-concept kitchen and living room-perfect for family living and entertaining. The main floor also features two comfortable bedrooms and a full 4-piece bathroom. The partially finished basement adds a third bedroom and plenty of additional space for storage, hobbies, or a cozy family area. Enjoy the large deck for relaxing and entertaining, with added privacy for your outdoor enjoyment.With its functional layout and ample storage, this home is ideal for anyone looking for comfort and practicality in a welcoming setting. (id:50886)
Zieminski Real Estate Inc

