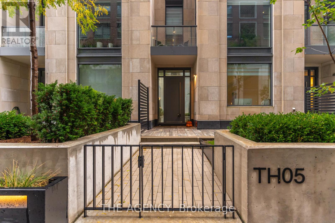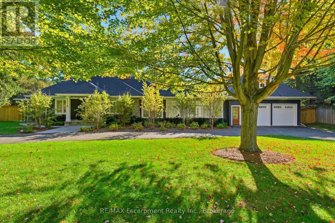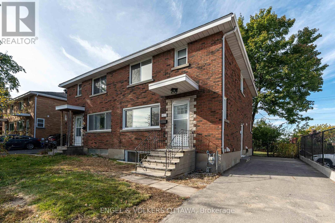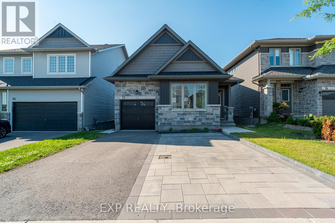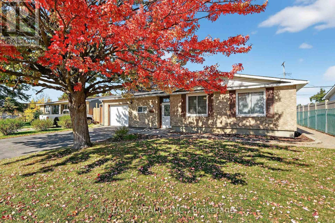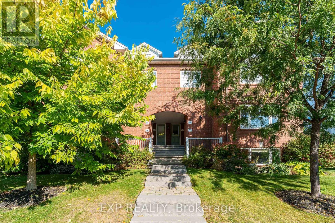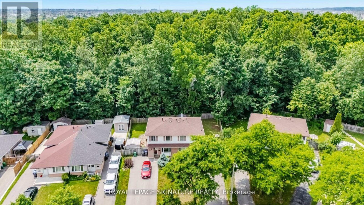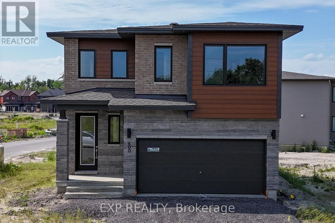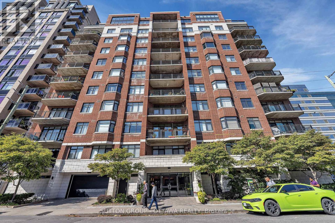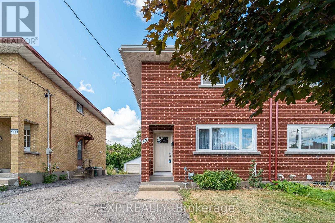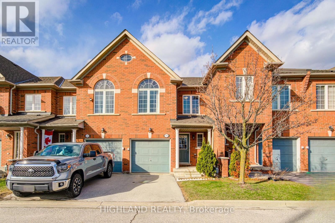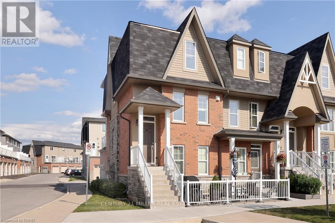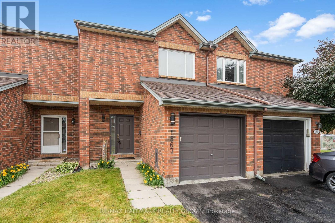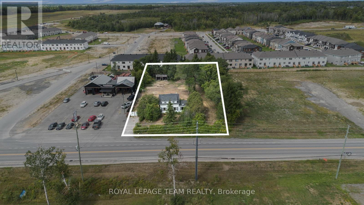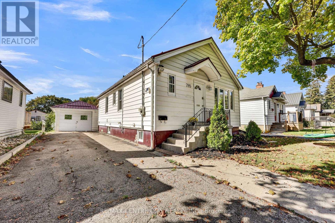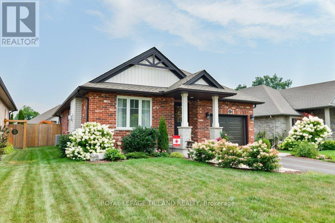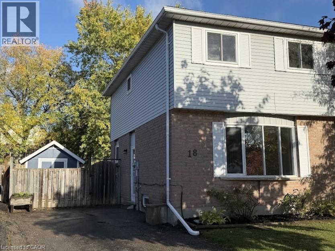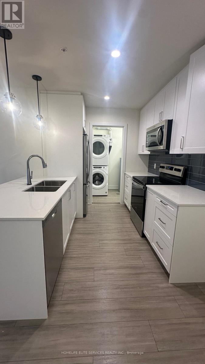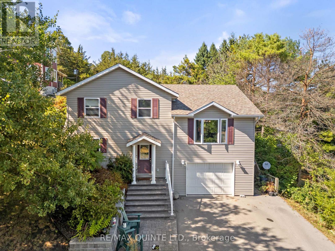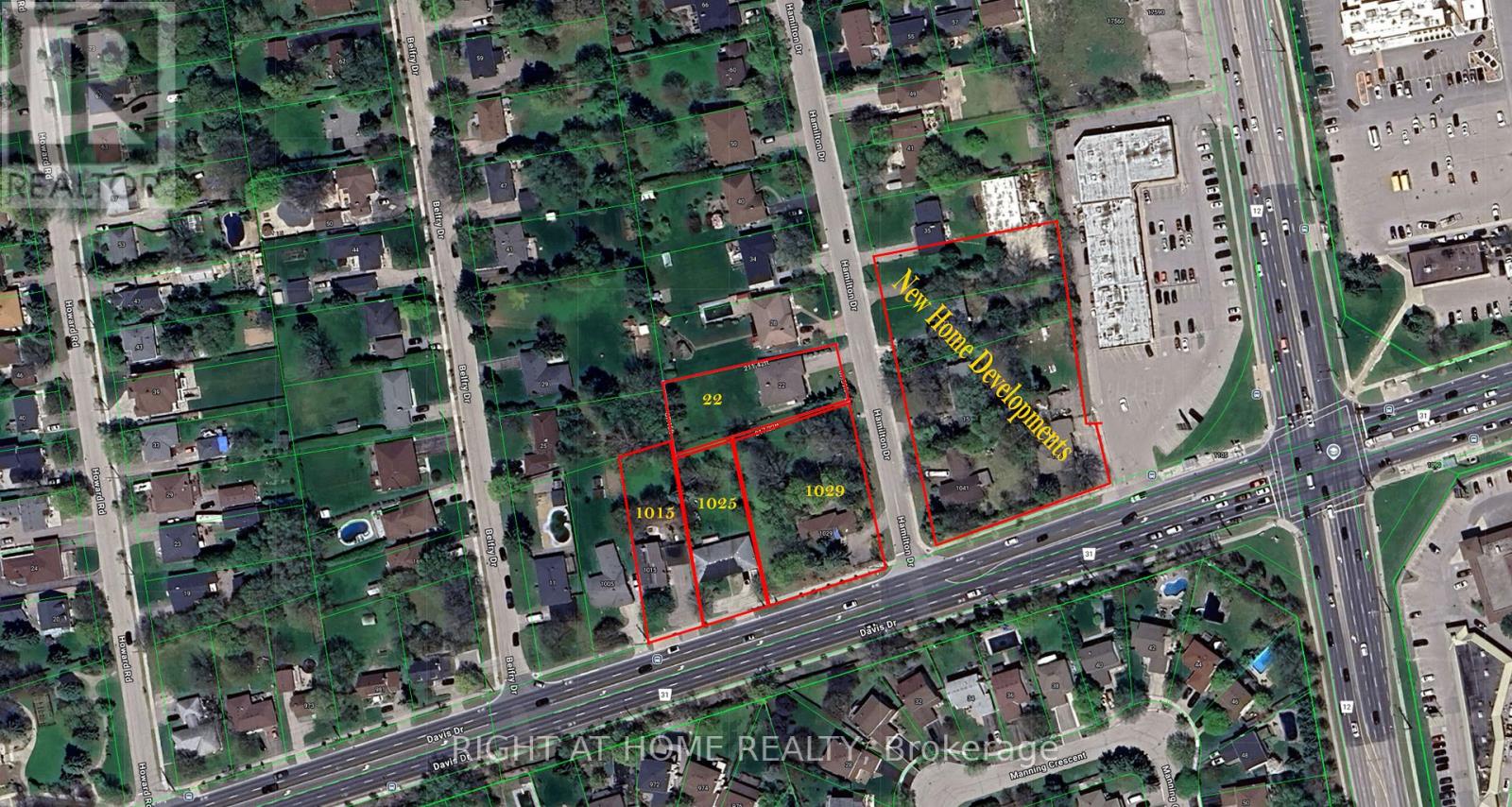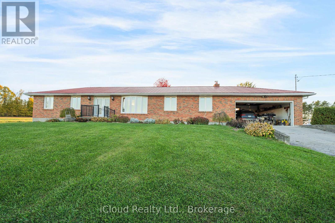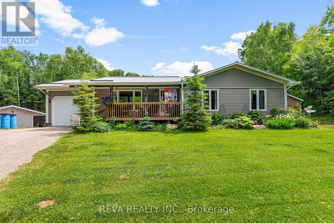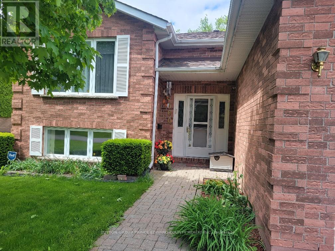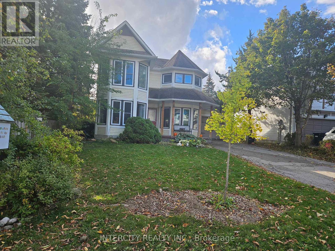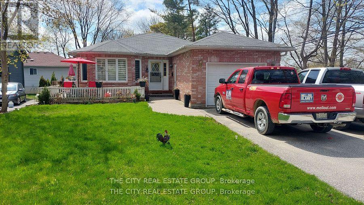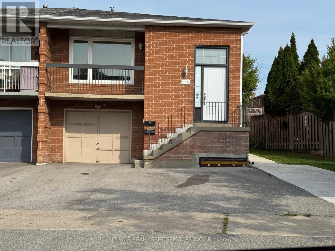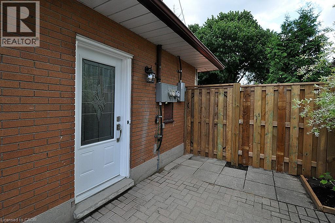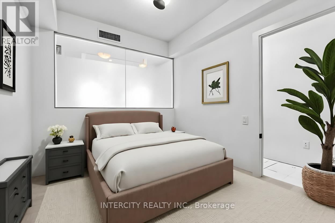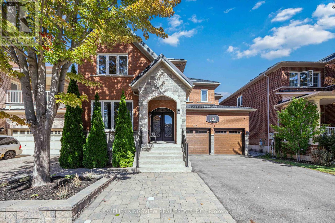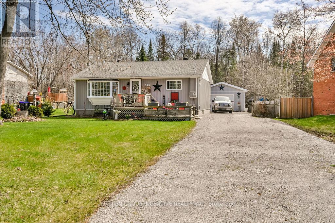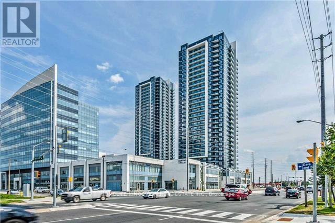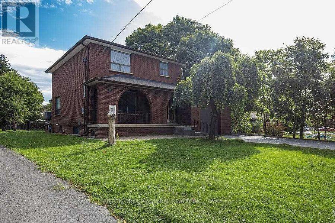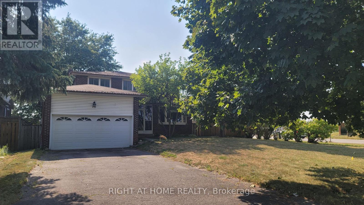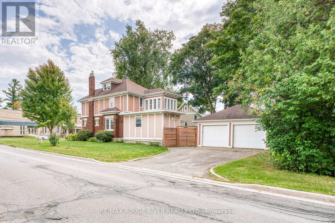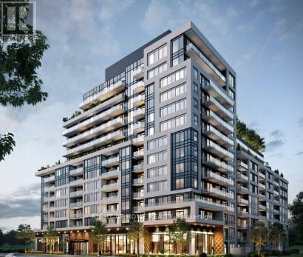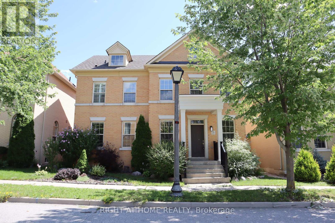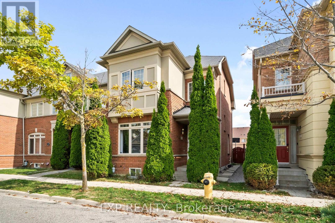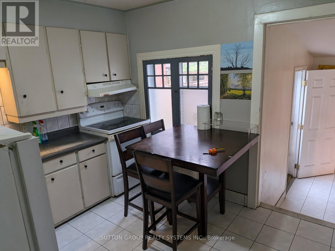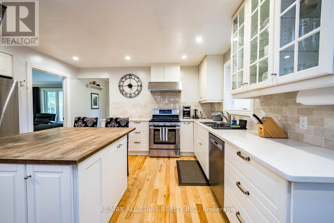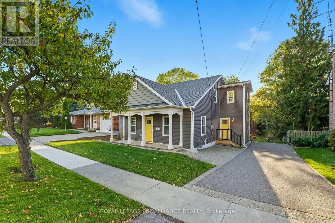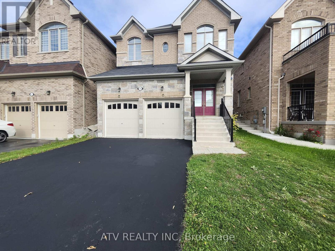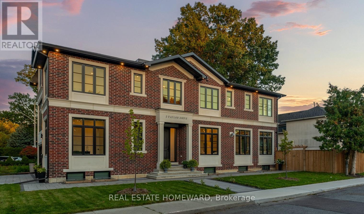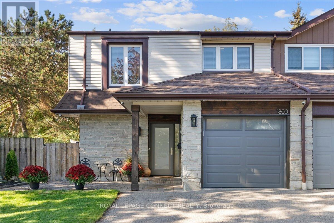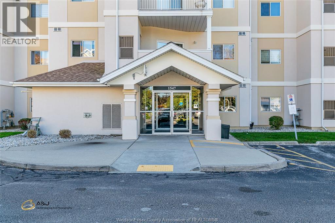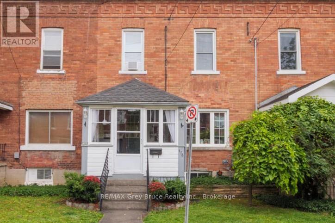303 - 33 Frederick Todd Way
Toronto, Ontario
Welcome to Upper East Village - Leaside's premier luxury residence! This stunning 2-bedroom,3-bath condo townhome offers a rare blend of style, space, and functionality with soaringceilings, upgraded hardwood flooring, sleek modern finishes, and a private courtyard with BBQgas line and hose bib-perfect for entertaining. The designer kitchen features integrated 30"appliances, vertical-opening cabinets, upgraded backsplash, and a 30" cooktop, oven, andfridge. Enjoy the convenience of ensuite laundry plus a separate laundry room with a sink andstorage for linens and cleaning supplies. The home includes a walk-out balcony and privateoutdoor space, offering a true indoor-outdoor lifestyle. Located steps to Laird LRT Station,Sunnybrook Park, top-rated schools, Homesense, Canadian Tire, Marshalls, restaurants, andmore, with quick access to the DVP, Sunnybrook Hospital, Aga Khan Museum, and Edwards Gardens.Residents enjoy premium amenities including a 24-hr concierge, indoor pool, cardio/weightroom, outdoor lounge with fire pit and BBQ, and a private dining area. Includes 1 parkingspace and 1 locker-this is elevated living in one of Toronto's most sought-after neighborhoods (id:50886)
The Agency
1110 Lakeshore Road W
Oakville, Ontario
Where Heritage Lives & Luxury Begins. Set on a stunning 149' x 159' private lot beneath towering maples, this masterfully rebuilt 5500+ sq ft residence blends rich heritage with modern luxury in South Oakville's prestigious Baillie Estates. Known as The Farm Manager's Cottage, this architectural showpiece preserves its storied past while delivering refined, contemporary living.Inside, wide-plank flooring, soaring ceilings, honed marble, and custom millwork define timeless craftsmanship. The chef's kitchen impresses with marble countertops, pro-grade appliances, a walk-in pantry, and open-concept dining beneath vaulted, beamed ceilings. The main-floor primary suite offers a spa-like ensuite with steam shower, freestanding tub, and infrared sauna. With 6 bedrooms, 7 baths, a main-floor office, laundry/mudroom, and radiant in-floor heating, every space balances beauty with function. A sunlit loft with ensuite and a licensed accessory apartment provide flexibility for multi-generational living, guests, or income. Additional highlights include a 3-zone HVAC system, EV-ready double garage, and a heated, conditioned workshop-ideal for creative or professional use. Outdoor living is complete with covered porches, a private landscaped courtyard, patio, and fenced yard-perfect for entertaining or quiet retreat. A once-in-a-generation opportunity to own a residence of exceptional character, craftsmanship, and quiet distinction. For full details and features see supplements. Taxes to be verified (id:50886)
RE/MAX Escarpment Realty Inc.
1487 Morisset Avenue
Ottawa, Ontario
Priced out of owning a freehold home? or looking for an investment property?... Look no further. This semi detached home features 2 turnkey units. The main unit feature 3 spacious bedrooms, updated full bathroom, a powder room, brand new kitchen and laundry in unit(mainlevel features potential to add bedroom/office on mainlevel). The basement features a separate unit all done in 2025, featuring 2 bedrooms, full bathroom, new windows, in unit laundry, separate hydro meter, separate hot water tank, and lots of natural light from oversized kitchen window. Utilities: landlord will pay water, main unit pays gas(furnace heated), HWT rental, Hydro... Basement unit pays Hydro(baseboard heated) HWT owned. Seller willing to rent unit/units on behalf of buyer. Drawings and permit available upon request. Roof 2023 approx, floors refinished and freshly painted 2025. (id:50886)
Engel & Volkers Ottawa
72 Dun Skipper Drive
Ottawa, Ontario
RARE OPPORTUNITY! Discover smart homeownership with built-in income potential in this Sonora bungalow by Phoenix Homes in the vibrant community of Pathways at Findlay Creek. Purposefully designed with a fully legal secondary dwelling unit, this home offers an ideal opportunity for first-time buyers, multi-generational families, or investors looking to generate dual rental income under one roof. The main floor features a spacious and modern layout with high-end finishes throughout. Enjoy a bright open-concept living and dining area filled with natural light, a cozy gas fireplace, and a walkout to a private balcony. The gourmet kitchen is complete with quartz countertops, stainless steel appliances, ample cabinetry, and a dedicated eating area. This level also includes two generous bedrooms and two full bathrooms, including a private primary suite with ensuite.The fully finished walkout basement serves as a self-contained legal secondary suite with its own private entrance. It includes two large bedrooms, a full bathroom, a stylish kitchen with stainless steel appliances, a bright living area, in-suite laundry, and completely separate mechanical systems including its own hot water tank and HVAC controls. Step outside to a beautifully landscaped, interlocked backyard with garden space, offering low-maintenance outdoor living and privacy for both units. Whether you use it for entertaining or let your tenants enjoy it, the backyard adds comfort and value to this income-generating property. Pathways at Findlay Creek is one of Ottawas fastest-growing, family-friendly communities, offering access to top-rated schools, parks, walking trails, shopping, transit, and easy access to downtown and the airport. Live in one unit while earning income from the other, or have it as an in-law suite or rent both for strong cash flow. The potential is endless where modern living meets financial strategy. Some photos have been virtually staged. (id:50886)
Exp Realty
289 Amiens Street
Ottawa, Ontario
Welcome to 289 Amiens Street! Come see this charming 3 + 2 bedroom bungalow located in the sought after community of Queenswood Heights . Main floor offers large living room with hardwood floors, open kitchen to dining area and 3 bedrooms. Side entrance to lower level. Basement offers large recreation room, 2 bedrooms, 3 pc bathroom, a bonus room that can be used for storage, office, or crafts. 4 parking spaces, oversized garage with workbench and wood stove, large garden bed, and garden shed. Fully fence backyard ready for family gatherings . Close to all amenities, community centers, schools, shopping, parks, recreation center, dog parks, and nature trails. Take a look at the virtual tour to fully appreciate what this property has to offer. (id:50886)
Details Realty Inc.
5 - 20 Edenvale Drive
Ottawa, Ontario
Welcome to Village Green, a desirable Kanata community where comfort and convenience come together. This Urbandale-built 2-bedroom + den, 2.5-bath terrace condo at 20 Edenvale Drive offers over 1,600 sq.ft. of beautifully maintained living space and a true move-in and enjoy lifestyle with no exterior maintenance. The open layout features hardwood and ceramic flooring on the upper level, a spacious living room with a gas fireplace, a formal dining area, and a bright kitchen with stainless steel appliances, granite countertops, eating area, and direct access to an additional family room that opens onto a massive covered outdoor terrace. Both bedrooms enjoy their own private ensuite bathrooms, while the den provides the perfect space for a home office or guest room. Additional highlights include central air, a single-car garage with inside entry, and remote opener. The location is unbeatablejust minutes to Kanata Centrum, top-rated schools, parks with quick access to the Park & Ride, bus station, and Highway 417 for effortless commuting. Condo fees include caretaker services, management, roofs, windows, doors, balconies, siding, and brick, ensuring peace of mind and low-maintenance living. This immaculate condo offers the perfect blend of comfort, convenience, and location in the heart of Kanata - truly a must-see. Some photos have been virtually staged. (id:50886)
Exp Realty
71 Mandarin Crescent N
Brampton, Ontario
Charming 3-Bedroom Semi-Detached Home Backing Onto Ravine Legal Basement Permit & 7-Car Parking! Welcome to this beautiful 3-bedroom, 3-bathroom semi-detached home nestled in a quiet neighbourhood and backing onto the scenic Massey Park ravine. Situated on a slightly pie- shaped lot, this home offers a generous, fully fenced backyard perfect for family fun, entertaining, or simply relaxing in your own private oasis. There's plenty of space for kids to run around and for summer barbecues with friends and family! Step inside to find warm honey oak hardwood floors throughout, elegant crown moulding, and pot lights that brighten the open-concept living and dining area. The spacious kitchen features ceramic flooring, a bright eat-in space, and a walkout to the backyard and garden. Upstairs, the large primary bedroom is a true retreat complete with a custom-built walk-in closet, a cozy sitting area, and an updated bath featuring a relaxing soaker tub. The finished basement provides additional living space, including a gas fireplace, a 3-piece bathroom, and laundry ideal for a family room, guest suite, or home office. Bonus Features Include: Legal City Permit in place for a Second Basement Unit, Side Entrance already in place for a future basement apartment, Tenant moving out in 45 days giving you full flexibility, Parking for up to 7 vehicles a rare and valuable feature This well-maintained home offers ravine views, a spacious lot, and investment potential with basement income possibilities. Don't miss your chance to own in one of the areas most family- friendly and nature-rich communities! (id:50886)
Royal LePage Signature Realty
600 Paakanaak Avenue
Ottawa, Ontario
Welcome to the Willow model by Phoenix Homes - a beautifully designed family home offering exceptional space, thoughtful upgrades, and an ideal layout for both everyday living and entertaining.The main floor showcases a spacious open-concept design, featuring a bright dining area and an expansive great room with a cozy gas fireplace, hardwood floor and abundant natural light. The kitchen boasts a large island with quartz countertops, premium finishes, and ample workspace - perfect for meal prep and gatherings. A bonus walk-through pantry connects to a functional mudroom with direct access to the double-car garage, adding everyday convenience. Upstairs, the generous four-bedroom layout includes a versatile loft - ideal for a home office, play area, or additional lounge space. The private primary suite offers a luxurious ensuite retreat and walk-in closets, while the secondary bedrooms are well-sized and share a beautifully appointed full bathroom with double vanities and custom built-in shelving.The spacious unfinished basement offers endless potential to create a large rec room, additional bedrooms, or a home gym - whatever suits your lifestyle. Located in the vibrant and growing community of Findlay Creek, this home offers more than just beautiful design - it offers a lifestyle. Enjoy tree-lined streets, nearby schools/daycares, parks, and convenient access to trails, playgrounds, and green spaces. Findlay Creek is home to a thriving shopping plaza featuring groceries, cafés, restaurants, banks, fitness studios, and medical services - all just minutes away. Commuters will appreciate the easy access to downtown Ottawa, the airport, and major transit routes, while families love the strong sense of community and modern amenities. Whether you're raising a family or simply seeking more space in a well-connected neighbourhood, this is a home and a community you'll be proud to call your own. Some photos have been virtually staged. (id:50886)
Exp Realty
903 - 375 Lisgar Street
Ottawa, Ontario
Sophisticated Urban Living in the Heart of the City. Discover this elegant 2-bedroom, 1-bath condominium offering 980 sq. ft. of refined living space. Gleaming hardwood floors flow seamlessly throughout, while a charming fireplace adds warmth and character to the living area. The stylish kitchen is appointed with sleek stainless steel appliances, perfectly blending function and modern design. A spacious 4-piece bath adds comfort and convenience, while the expansive balcony extends your living space outdoors, ideal for morning coffee, or evening relaxation. This residence also includes a storage locker and the rare luxury of not one, but TWO UNDERGROUND PARKING SPACES, providing both practicality and peace of mind. Nestled in a prime location, you're just steps to shopping, dining, and entertainment, with Parliament Hill, the National Arts Centre, cultural landmarks, museums, parks, and schools only minutes away. Easy highway access ensures seamless connectivity, whether for work or weekend getaways. Combining comfort, style, and unparalleled convenience, this home presents a rare opportunity for sophisticated city living at its finest. (id:50886)
Sutton Group - Ottawa Realty
1008 Riddell Avenue S
Ottawa, Ontario
Welcome to 1008 Riddell Avenue South, a semi-detached home tucked away on a quiet dead-end street with a location that truly has it all. This 3-bedroom, 2-bathroom property combines convenience, comfort, and outdoor space in one inviting package. Step inside to a bright and functional main level designed for everyday living. The spacious living and dining areas flow with ease, offering plenty of room to relax or entertain. The kitchen provides ample cabinetry and a practical layout, ready to handle both quick meals and special gatherings. Upstairs, three well-sized bedrooms and a full bathroom create a private retreat, giving everyone space to unwind. The finished basement adds even more versatility, whether you need a family room, home office, or hobby area, complete with an additional bathroom for added convenience. Outdoors, the deep lot is a rare find, offering space to garden, play, or host summer barbecues in privacy. A private garage and driveway ensure plenty of parking and storage options. The setting is unbeatable. Immediate highway access makes commuting simple, while nearby transit, parks, bike paths, and everyday amenities are just minutes away. Whether you are running errands, getting downtown, or enjoying Ottawa's green spaces, everything is at your doorstep. This is more than a house, it's an opportunity to live comfortably in a location that makes life easy. (id:50886)
Exp Realty
99 - 6399 Spinnaker Circle
Mississauga, Ontario
** Back To The Ravine ** Welcome to this charming and well-maintained 3+1 bedroom, 2.5 bathroom townhouse nestled in a highly sought-after, family-oriented community. Backing onto a beautiful ravine, this home offers both privacy and a serene natural setting which is perfect for relaxing or entertaining. The main floor features an open-concept living area, ideal for entertaining, and a sun-filled dining area that walks out to the private backyard which is perfect for morning coffee or summer BBQs. The modern kitchen is thoughtfully laid out for functionality and flow. Three generously sized bedrooms, including a primary bdrm with a 4pcs ensuite bath and ample closet space. The versatile den on the 2nd level can easily serve as a home office, guest room, or additional living area, offering flexibility for today's lifestyle. Steps to Heartland Shopping Center, Hwy 401/407, The Parks, Mississauga Stadium, Courtneypark Athletic Fields, Restaurants and More. (id:50886)
Highland Realty
76 - 1380 Costigan Road
Milton, Ontario
Semi-Like End Unit Townhouse With Tons Of Natural Light & Upgrade, Open Concept Kitchen With A Full Panty Overlook Bright Great Room And Walk-Out To Spacious Terrace. 2 Large Bedrooms, 3 Washrooms, A Family-Friendly Neighborhood, Endless Walking Trails, Close To Schools, Public Transit & Go Station, Shopping, Parks And More! (id:50886)
Century 21 Miller Real Estate Ltd.
1567 Cedar Mills Road
Ottawa, Ontario
Welcome to 1567 Cedar Mills Road - situated in the heart of beautiful, family oriented, Chateauneuf! Steps to parks, schools, recreation, shopping, nature paths & public transit! Ideally located on a cul-de-sac with limited traffic, this beautiful 3+1 bedroom home features a fantastic floor plan which includes a large, updated eat-in kitchen with granite countertops, an abundance of cupboard space, double sink and tasteful backsplash! Main level features a spacious living/dining room with solid hardwood throughout! The 2nd level boasts hardwood throughout the bedrooms and features a large primary bedroom with walk-in closet and access to a full 4 pc bath (with additional sink!) The lower level features a fully finished basement with an additional bedroom and separate family room with electric fireplace. Tons of storage found in the utility room and additional storage area off the utility room! Fully fenced backyard off kitchen, perfect for entertaining, with maintenance free PVC fence! Central A/C (2020), Furnace (2015), Roof (2021) all newer PVC windows. (id:50886)
RE/MAX Hallmark Realty Group
2535 County Road 43 Highway
North Grenville, Ontario
Development Potential. This property is subject to a zoning change to commercial designation. Sitting in a prime location on Hwy 43, this property has endless possibilities for your business. The house on the property has well, hydro, and septic which can be utilized if desired. (id:50886)
Royal LePage Team Realty
14 Spencer Street
Edwardsburgh/cardinal, Ontario
Prime Mixed -Use Investment property in charming Spencerville ideally situated on the main road, just 20 minutes from Kemptville. This exceptional stone building offers a unique opportunity for an owner to live and work while earning rental income. Featuring 3 residential units, and a versatile commercial space, which at one time had a liquor license, making it ideal for a restaurant, retail shop, or other business venture. Parking at rear has 3 designated spots for the residential tenants only. The commercial space features 2 newly renovated bathrooms, a full kitchen, storage area, furnace area, and treatment room, rented at $1160/mo plus utilities. Apt 1 pays $897/mo all-in, Apt 2 pays $1330/mo plus hydro, Apt 3 pays $1230/mo all in . Landlords pay Water/Sewer every 3 months $859. Commercial tenants pay for Propane. Building equipped with security and cameras monitored and paid monthly, and cameras will stay. Water softener reverse osmosis and UV system owned and will stay. Commercial tenants own all equipment and furnishings. Perfect opportunity to own a piece of history in picturesque Spencerville, close to all town access points, including major highways, and popular trails. With strong community ties, financing and entrepeneurial resources and support, Spencerville offers opportunities beyond your imagination. Furnace, Hot Water Tank and Water Treatment 2017. Metal Roof with new eavestrough. 96 hours irrevocable required on all offers. (id:50886)
RE/MAX Absolute Realty Inc.
Lot 80 Damara Road
Caledon, Ontario
Introducing the Cabo Elevation C by Zancor Homes , a remarkable residence offering 1,972 square feet of beautifully designed living space. This Home combines elegance and functionality, featuring 9-foot ceilings on both the main and second levels, creating an open and spacious atmosphere throughout. The main floor ( excluding tiled areas ) and upper hallway are adorned with 31/4" x 3/4" engineered stained hardwood flooring, adding warmth and sophistication to the home. The custom oak veneer stairs are crafted with care , offering a choice between oak or metal pickets, all complemented by a tailored stain finish to suit your personal style. Tiled areas of the home are enhanced with high-end 12" x 24 porcelain tiles, offering both durability and a polished aesthetic. The Chef-inspired kitchen is designed for functionality and style, featuring deluxe cabinetry with tailor upper cabinets for enhanced storage, soft-close doors and drawers , a built -in recycling bin, and a spacious pot drawer for easy access to cookware. The polished stone countertops in both the kitchen and primary bathroom further elevate the home's luxurious appeal, providing a sophisticated touch to these key spaces. Pre-construction sales Tentative Closing is scheduled for Summer / Fall 2026. As part of an exclusive limited time offer, the home includes a bonus package featuring premium stainless steel whirlpool kitchen appliances, a washer and dryer , and a central air conditioning unit. This exceptional home presents and ideal blend of contemporary design, high-quality finishes, and throughout attention to detail, making it the perfect choice of those seeking luxury, comfort , and style. 80 Damara is backing on to future school/ no sidewalk. (id:50886)
Intercity Realty Inc.
Lot 71 Damara Road
Caledon, Ontario
Introducing the Exceptional Fernbrook Homes Capilano Elevation B Model. This stunning home offers 2,428 square feet of beautifully designed living space. Featuring 9-foot ceilings on both the main and second levels, this home exudes a sense of openness and elegance. Engineered Hardwood Flooring: Elegant 3 1/4" x 3/4" hardwood throughout the main living spaces, with the exception of bedrooms and tiled areas. Custom Oak Veneer Stairs: Beautifully crafted stairs with a choice of oak or metal pickets, and a stain finish tailored to your preference. Luxurious Porcelain Tile: High end 12" x 24" porcelain tiles in selected areas, offering both durability and style. A chef-inspired Kitchen featuring deluxe cabinetry with taller upper cabinets for enhanced storage, soft-close doors and drawers for a smooth, quiet operation, a convenient built-in recycling bin, and a spacious pot drawer for easy access to cookware. Premium Stone Countertops: Sleek, polished stone countertops in the Kitchen and primary bathroom, providing a sophisticated touch to your home. Pre-construction sales occupancy Summer/Fall 2026. Exclusive Limited Time Bonus Package: Stainless Steel Whirlpool Kitchen Appliances + Washer, Dryer & Central Air Conditioning Unit. . All deals are firm and binding. Lot 71 Damara Rd is Backing onto Future school/ no sidewalk. (id:50886)
Intercity Realty Inc.
785 Fleet Street
London East, Ontario
Perfect Starter home for first-time home buyers looking to step into the market with a mortgage helper!! WOW at this price!! Renovated, Bright Bungalow, less than 6 minutes to Fanshawe College or to the Downtown entertainment district, less than 2 minutes walk for the Direct Transit route. Offers a 2-bedroom basement Apartment with a separate side entrance. Rent in the Area approx $1100-$1300/M. As you enter through the Foyer, a spacious Living room with loads of natural light through large windows and pot lights welcomes you. New Laminate floor on the main. Adjoining renovated kitchen with Brand New appliances, gas stove, Blacksplash, Brand new kitchen cabinets(2025) with high-end exhaust fan(2025), and with Dining.Two good-sized bedrooms with closets and a 3-piece bath on the Main floor. The lower level, which has a separate entrance, consists of a spacious living room featuring pot lights and large windows. lower level 2 bedrooms, 3-piece bath, and Ample Storage. This GEM also Consists Of A New Metal Roof On Both The Home And Garage, a New furnace (2019), AC (2019), a Privacy Fence, Charming wood Awing, a detached garage with a Chamberlain garage opener, a long driveway with parking for 4 cars, and a Shed for storage in the backyard. Located in a quiet, family-friendly neighborhood close to schools, parks, shopping, and major routes, this home delivers both comfort and affordability. Book your showing today before it's too late!! (id:50886)
RE/MAX Centre City Realty Inc.
401 Beamish Street
Central Elgin, Ontario
Welcome to 401 Beamish Street, where functionality meets style! No detail was missed in this Don West home, with many additional seller upgrades completed. This layout features an inviting foyer, spacious open concept living area and large kitchen with walk-in pantry. The main floor bathroom offers a spa-like retreat with a deep soaker tub, bright natural light, and a calm space to unwind. You'll enjoy two generously sized bedrooms to encourage rest and relaxation, complete with an ensuite in the primary bedroom. There is no shortage of living space with a fully finished basement including rec room, additional bedroom, office space and an impressive amount of storage. This one owner home has been meticulously maintained and is awaiting its next family to call it home! LOT DIMENSIONS: 50.15 ft x 110.37 ft x 50.15 ft x 110.38 ft (id:50886)
Royal LePage Triland Realty
18 Calais Place
Kitchener, Ontario
A beautiful, clean, 3-bedroom, 2-bathroom, 2-storey semi-detached house for rent in a small residential neighbourhood in the Fischer-Hallman & Victoria St area. With its finished basement, its large, fenced back yard (including a tobogganing slope and firepit!), and its location on a quiet cul-de-sac, it’s an ideal place for a family or a professional couple working from home. The long driveway has room for up to 3 vehicles. Walking trails are nearby and shopping & amenities are just a short distance down the road. No smoking & no pets. (id:50886)
Century 21 Heritage House Ltd.
306 - 121 Mary Street
Clearview, Ontario
Thoughtfully designed 2 bedroom condo unit with TWO PRIMARY BEDROOMS that have their own ENSUITE WASHROOMS. Enjoy the modern finishes of the open-concept kitchen, dining, and living room. The beautiful kitchen comes fully equipped with stainless steel appliances, gorgeous quartz countertops, large island, glass backsplash as well as elegant laminate flooring flowing throughout the unit. Enjoy your morning coffee on your 140 square foot balcony which overlooks the countryside while you listen to the sounds of nature. Slow down your lifestyle, and enjoy life again. 5 min walk from the quaint little town of Creemore, you can enjoy easy access to local shops, cute cafes, weekend markets, Music festivals, Creemore Copper Kettle Festival and amazing and wholesome cuisine at some of the in-town restaurants.Great opportunity for two friends to live and share the cost, OR two couples could live here and share and save so much. Live elegantly in this quiet, quaint, beautiful, picturesque, HISTORICAL town of CREEMORE, minutes from Collingwood and Blue Mountain without the expensive costs of living in expensive cities. If you need to run back to the city, then this property is centrally located, and only 25 minutes to Collingwood, 40 minutes to Barrie and 90 min to Toronto. Owner is open to short term rental (4 months/6 months), however prefers Long Term Rental (1 year) Lease. Additional building features include an on-site gym and a party room and lots of vistor parking. References, credit check, employment letter, first and last months rent required. Parking is available at extra cost. (id:50886)
Homelife Elite Services Realty Inc.
60 Concession Road
Quinte West, Ontario
Welcome to 60 Concession Road, a charming 3-bedroom, 2-bathroom 4-level side split home tucked away on a quiet dead-end street in the heart of Frankford. With a large in-town lot on municipal services that feels like a private retreat, this home strikes the perfect balance of peaceful living and everyday convenience. Schools, shops, and parks are just minutes away - an ideal setting for families. Step inside to a welcoming main level that features a cozy rec room - the perfect spot for family movie nights, a play area, or a home office. Upstairs, the main level offers a bright an inviting living space where the living room boasts a large picture window that fills the area with natural light, complemented by beautiful cherry hardwood floors that add warmth and character. The dining room opens onto a deck for seamless indoor/outdoor living, while the kitchen is well-equipped with ample counter space, a pantry for extra storage, and a newer BOSCH dishwasher, making family meals and entertaining a breeze. Recent updates bring peace of mind, including a newer roof (2021), and pressed concrete patio and front steps and a redone retaining wall (2023). Outdoor living is made effortless with an included gazebo and patio furniture, and low-maintenance landscaping so you can kick back and enjoy your time outside. Additional highlights include a built-in single-car garage with loads of storage space, a double private driveway, and a 200-amp electrical panel. This move-in ready home is perfect for first-time home buyers, growing families, or someone looking for peace and quiet while being close to everything. This quiet and welcoming home is ready to start its next chapter. (id:50886)
RE/MAX Quinte Ltd.
1015,1025,1029 Davis 22 Hamilton Drive
Newmarket, Ontario
Prime Development Opportunity in the Heart of Newmarket! An exceptional chance to build in one of Newmarket's most sought-after locations! This draft plan approved 1.77-acre site offers the opportunity to develop 28 residential units - including 24 stylish townhomes and 4 semi-detached homes - all thoughtfully designed to complement the surrounding community. Featuring high-visibility frontage on Davis Drive and nestled within a well-established neighbourhood, this site offers the perfect blend of convenience and lifestyle. Proposed designs showcase modern, spacious layouts from approximately 1,900 to 2,700+ sq.ft., with options for rooftop terraces to suit today's urban living. Enjoy a central location just minutes from Southlake Regional Health Centre, the GO Station, Highway 404, schools, parks, and major shopping - including the new Costco. This is a rare infill opportunity in one of York Region's fastest-growing communities - the perfect project for developers and investors looking to make a mark in Newmarket's thriving real estate market! (id:50886)
Right At Home Realty
22186 Kennedy Road
East Gwillimbury, Ontario
Beautifully updated 4-bedroom brick bungalow on 50.90 acres (House + Heated Quonset Hut + Farmland) in East Gwillimbury. Set well back from the road for privacy and scenic views. Features hardwood floors throughout, a modern kitchen with granite counters, and a cozy family room with a wood-burning fireplace and walkout to the backyard. The elegant living room offers a bay window and crown mouldings. The primary bedroom includes a 4-piece ensuite, while the fourth bedroom can serve as an office or den. The partially finished basement provides an extra bedroom and generous storage space. The Quonset hut (50 ft x 100 ft) with a washroom is ideal for a home business, workshop, or storage. Enjoy peaceful rural living just minutes from town amenities. (id:50886)
Icloud Realty Ltd.
123 Kuno Road
Carlow/mayo, Ontario
MOTIVATED SELLER - Rural Charm Meets Modern Comfort - Your move-in ready country escape on a peaceful 1-acre lot, surrounded by the beauty of rural Ontario and only a 4 minute drive to Fosters Lake Park with a sandy beach, playground, skating reach and boat launch. This fully updated 3-bedroom, 3-bathroom home blends modern upgrades with rustic charm, featuring new windows, doors, metal roof, insulation, furnace, water heater, central air, and a full-house generator for peace of mind. At the heart of the home is a stunning four-season post-and-beam sunroom with wraparound windows and hot tub perfect for soaking and taking in views of a grassy hillside behind the property and a beautiful year round view of a mixed forest of maple, birch and oak trees and abundant wildlife. The finished basement offers extra living space or a cozy rec room with a rustic vibe, ideal for family time or entertaining. Outdoors, enjoy the meticulously landscaped grounds and a large heated, insulated workshop with hydro, its own driveway, and high ceilings ideal for a home-based business, studio, or hobbyist haven. Located near Bancroft and Maynooth and just 2 hours from Ottawa, this area is an outdoor enthusiasts paradise: surrounded by lakes, the York River, ATV and snowmobile trails, and a vibrant local community. With schools nearby and a warm mix of retirees and young families, Boulter offers small-town charm with everything you need. Don't miss your chance to enjoy a quiet country living with big lifestyle potential. (id:50886)
Reva Realty Inc.
100 Selena Avenue
Belleville, Ontario
Welcome to this classic raised bungalow in Belleville's desirable west end. An immaculate and beautifully maintained home that exudes pride of ownership throughout. Custom-built by Hilden Homes, this solid brick bungalow offers comfort, functionality, and exceptional value in a prime location just steps from schools, shopping, the bus route, and recreational amenities. The main floor features two generously sized bedrooms, including a primary suite with its own private 3-piece ensuite. A second 4-piece bathroom adds convenience for guests and a skylight to enjoy. Main floor laundry is always a plus! A bright, custom-designed kitchen is a true highlight of the home, offering ample counter space, solid wood cabinetry, and a walkout to a sunny deck. It's the perfect spot to enjoy your morning coffee while watching the birds in the beautifully treed backyard that offers privacy and serenity. The raised lower level adds even more living space and flexibility with a family room and cozy fireplace, two additional bedrooms, a 3-piece bathroom, and a huge utility/laundry room that doubles as a workshop. With a walkout to the attached double garage, this space is ideal for hobbyists, home-based businesses, or extended family living. The oversized yard is a true retreat, with plenty of space for outdoor entertaining, gardening, or simply relaxing. A pool sized yard is perfect for hosting the upcoming family reunion! You will be ideally located a few minutes from the 401, smack dab between Toronto and Ottawa. Whether you are a growing family, downsizer, or investor, this home checks all the boxes. The amount of storage in this home is unbelievable, offering room for all your treasures. Thoughtfully built and lovingly cared for by the same family since day one, this property offers quality craftsmanship, a smart layout, and unbeatable location. The new shingles aren't even two years old and the 200 amp electrical panel was installed this month. Maintenance has been a priority! (id:50886)
Sutton Group Prince Edward County Realty Inc.
981 Linden Street S
Innisfil, Ontario
This absolutely charming Victorian home will make you feel at home as soon as you walk in. This property boasts approx 1500-2000 sq ft of living space, with lots of natural light, bay windows, 3 large bedrooms, 3 bathrooms, and a den on the main floor which can be turned into another bedroom or home office. This property overlooks a beautiful large fenced back yard, a large upgraded deck, a new hot tub and an above ground pool to cool off on those hot summer days. This home is move-in ready, with stainless steel appliances and a convenient main floor laundry room. The furnace and AC are owned, not rented (the AC is only 4 years old). The basement is partially finished and awaits your creative ideas, it has a room which can be turned into a one bedroom guest space. This is a great community close to all amenities. (id:50886)
Intercity Realty Inc.
Main Floor - 22 Pineway Avenue
Georgina, Ontario
Main Floor: Don't Miss This One!! Must See!! Spacious over (+1100sq.ft) 2Bdrm, Open-Concept Bungalow, Lots of Natural Light, Lots of Parking, Steps to Lake Simcoe. Comfort and Convenience in a Desirable Location with Easy, Close & Free Access to Lake Simcoe, Cook's Bay and Glenwood's Beach Park. Bright, Super-Clean, Open-concept Living Space with Large Windows that fill the Home with Natural Light. The Large Kitchen and Living Room has plenty of counter space, perfect for meals and entertaining. The spacious Master Bedroom is a serene retreat, with a contemporary New Bathroom offering a Clean, Stylish Design with a tub/shower combination and ceramic tiles. Enjoy the ease of use Laundry facilities located right in the basement, plus extra storage space. The provides all the comforts of a modern home, ideal for a professional Couple or growing Family :). This is an excellent opportunity for AAA Tenants! (id:50886)
The City Real Estate Group
Upper - 115 Tall Grass Trail
Vaughan, Ontario
Look no further, start the fall season in this beautiful unit!!! Walk through your front door and be astonished at what this home has to offer. Enjoy a renovated 3-bedroom suite. This bright backsplit upper-level space hits all the right notes. Eat-in Kitchen, New Flooring, Brand New Fridge, Stove & Dishwasher, Freshly Painted, Modern Light Fixtures, and a Huge Balcony to enjoy your morning coffee are just the beginning. $3,100 Includes All Utilities (Water, Hydro, Heat, Air Conditioning & Gas). Location: Close to Schools, Parks, Shopping, and only 100 meters to the bus stop on Jane Street. Includes: brand new fridge, stove, dishwasher, washer/dryer, and 1 Parking Spot. Non-smokers preferred. Availability: October 15, 2025. You will need to complete an application with Full Credit Report & Current Pay Stubs. *For Additional Property Details Click The Brochure Icon Below* (id:50886)
Ici Source Real Asset Services Inc.
75 Woodhaven Road Unit# 1
Kitchener, Ontario
Beautiful and totally renovated unit. New flooring, carpet-free, new plumbing, new lighting, new bathrooms, new kitchen, new appliances. Located in a quiet and family-friendly neighbourhood, close to amenities, public transportation, shopping, restaurants and with quick access to expressway. Two large bedrooms with huge walk-in closets and their own full bathrooms (1 ensuite and 1 with ensuite privilege). Even though is a lower unit, there is a lot of light thanks to the large windows and the extensive lighting system. Parking for two cars. The unit has its own private backyard where you will be able to store things in your private shed. Come and check it out, you'll love it! (id:50886)
Red And White Realty Inc.
424 - 2075 King Road
King, Ontario
Welcome to Suite 424, a thoughtfully designed 688 sq. ft. split-bedroom residence that combines functionality with modern style. With its north-facing exposure, this home offers a calm and balanced atmosphere, ideal for everyday living. The open-concept kitchen is finished with quartz countertops, integrated appliances, and sleek cabinetry, flowing into a bright living and dining area that maximizes space and comfort. The split-bedroom layout ensures privacy, with the primary bedroom featuring a private ensuite and the second bedroom conveniently located near the second full bathroom. Perfect for couples, small families, or professionals, this suite delivers both comfort and flexibility. As an owner at King Terraces, you'll enjoy resort-inspired amenities, including a rooftop terrace, outdoor pool, state-of-the-art fitness centre, stylish party lounge, and 24-hour concierge service. With top-rated schools, parks, shopping, and dining just minutes away, everything you need is right at your doorstep. King Terraces is a welcoming community, ideal for families, young professionals, or anyone seeking a peaceful yet vibrant atmosphere. This is where you can create memories, build your future, and truly live your best life. Suite 424 is a smart and stylish opportunity combining privacy, practicality, and modern finishes in one inviting home. (id:50886)
Intercity Realty Inc.
186 Saint Francis Avenue
Vaughan, Ontario
Welcome to this beautifully upgraded home offering approximately 2,700 sq ft of living space above ground and another 1,300 sq ft in the finished basement, featuring an additional bedroom, living area, family room, and 3-piece bathroom in the highly sought-after Vellore Village community. Your dream home awaits!Curb Appeal & Upgrades: Recently installed metal roof (2025) for long-lasting durability, new garage doors, and updated windows for energy efficiency and peace of mind. Both the front and back yards feature professional landscaping and interlocking stonework, creating inviting spaces for entertaining and family enjoyment.Interior Features: 9 ceilings on the main floor, a modern kitchen with granite countertops, under-mount sink, stainless steel appliances, and tile throughout, blending style with functionality. Bathrooms have been professionally remodelled with high-end finishes, offering a spa-like experience throughout the home. Main floor laundry adds convenience, while the natural oak staircase with metal pickets provides an elegant touch.Family-Friendly Layout: With a combination of natural hardwood and parquet flooring, this home offers plenty of space to grow and create lasting memories.Prime Location: Nestled in the heart of Vellore Village, a safe, family-oriented neighbourhood close to schools, parks, shopping, churches, and with easy access to Hwy 400, this home offers both comfort and convenience.Move-in ready with major updates already completed the perfect home for your family. (id:50886)
Homelife Kingsview Real Estate Inc.
1057 Ferrier Avenue
Innisfil, Ontario
Welcome to this beautifully maintained 2-bedroom, 1-bathroom bungalow, perfectly nestled on a serene and private 70 x 200 ft lot. This charming home offers a seamless blend of comfort, tranquility, and natural beauty ideal for downsizers, investors, or anyone seeking a peaceful lifestyle surrounded by nature. Step into the show-stopping backyard, fully enclosed by a brand-new chain link fence (2024) for added peace of mind. Designed for outdoor enjoyment, the property features a spacious deck, cozy gazebo, relaxing hot tub, and a vibrant garden surrounded by fruit-bearing trees, a true backyard oasis. A standout feature is the 20 x 24 ft insulated detached garage (2013), complete with electricity and a brand-new propane/gas heater (not yet installed). Whether used as a workshop, studio, or secure storage space, it offers endless flexibility year-round. Inside, recent updates include a dual exchange wall-mounted heater and air conditioner (2024) for efficient year-round comfort. The kitchen, updated in 2012, remains warm and functional, while the exterior siding was refreshed in 2017, boosting both curb appeal and durability. (id:50886)
Sutton Group Incentive Realty Inc.
504 - 3600 Highway 7
Vaughan, Ontario
Welcome to the vibrant heart of Woodbridge! This modern and spacious 1-bedroom, 1-bathroom suite offers an open-concept layout with 9' smooth ceilings and stylish laminate flooring throughout. The sleek kitchen boasts stainless steel appliances, granite countertops, built-in dishwasher, oven range, microwave, and plenty of cabinet space. Bright and functional living space with in-suite laundry and 1 parking spot included.Residents enjoy an array of luxury amenities including an indoor pool, 24-hour concierge, fully equipped gym, and rooftop terrace with stunning views. Ideally located walking distance to public transit, subway line to downtown Toronto, restaurants, shopping, and entertainment. Quick access to major highways 400, 407, 427 & 7 makes commuting effortless. A perfect blend of convenience, comfort, and lifestyle! (id:50886)
Homelife Kingsview Real Estate Inc.
Main/up - 7881 Dufferin Street
Vaughan, Ontario
Move Right-In & Enjoy! This Very Spacious And Bright 3 Bedrooms House Is In Great Condition Includes 2 Baths, Huge Living & Dining, Large Custom Kitchen W/ Full Size Appliances and A Very Large Breakfast Formal Room, Ensuite Laundry, HUGE Backyard and 2 Outdoor Car Parking Spaces. Perfect Location, Safe And Quiet Neighborhood, Close To Public Transportation, Hwy 407, Grocery Stores, Fitness Centre And More. (id:50886)
Sutton Group-Admiral Realty Inc.
16 Portland Crescent
Newmarket, Ontario
The spacious, large lot and upgraded detached house for lease! It is located in the high demand, desirable community. This property is well maintained and has great layout! Numbers of bedroom and washrooms are ideal for a larger size family. The basement is featured by a in-law suite. Ample parking spaces. Full fenced and large size of back yard for entertaining or kids playground! Easy access to Hwy 404, GO Train, parks, schools and shops. Minutes walk to Yong st with many Amenities.. The tenants pay all utilities and will be responsible for snow&Ice removing, lawn mowing. $250 refundable key deposit and Tenant liability insurance required. Note: The current tenant had moved out on Sep 30, 2025.The property is vacant now and has been professional cleaned!! Welcome showings with many thanks. (id:50886)
Right At Home Realty
18 Victoria Street
Perth, Ontario
Situated in Beautiful & Convenient Central Perth With Walking Distance to Downtown Shopping , Schools, Restaurants, Entertainment & Parks is This Lovingly Maintained Craftsman Home Boasting Beautiful Architectural Design Throughout. Perfect Family Home Layout With Plenty of Natural Sunlight. Generous size Principal Rooms including A Spacious Family Room with Gas Fireplace, Adjoining Dining Room , Great Size Bedrooms & Super Handy Side Entry Mudroom. Many Tasteful Updates Have Been Done Including a New Fridge (2025), Stove & B/I Dishwasher (2023), Washer & Dryer (2022). Updated Bathrooms, With 2 Full Bathrooms on The Second Level Plus a 2 Piece Powder Room on Main Floor. Cozy Office On Main Level Plus a Den For Relaxing. Outside is A Large Detached Double Car Garage with A Fully Fenced Backyard With Access To The Quaint Back Porch Providing Entry To The Mudroom. Only a Few Reasons To Makes This Home Your Own. (id:50886)
RE/MAX Rouge River Realty Ltd.
1306 - 3220 William Coltson Avenue E
Oakville, Ontario
Oak Village Condo, West Side Condo 2. Upgraded Suite, 1 Bedroom with 9ft Ceiling and Walkout to Large Balcony with West View. Kitchen with Breakfast Bar Island, Quartz Counters, Stainless Steel Appliances, Built-In Microwave, and Fridge. Convenient 13 Floor Amenities include Panoramic Views from Rooftop Terrace, Indoor Lounge, and Party Room Kitchen. Amenities include Gym, Yoga Studio, Party Room, Concierge, and Bicycle Storage. Long term lease preferred (12 months), able to negotiate short term lease (6 months). (id:50886)
Right At Home Realty
27 Bonheur Road
Markham, Ontario
Brightest home with 4 Bedroom Located In Cathedral town area. The Famous Salome 2551 Sq Ft Model-All Brick! Across From Park, Open Concept W/9Ft Ceilings / Rod Iron Railing Going Up The Stairs . Hardwood Floors On The Main Right Up To The Landing And Hallways. Appreciate A W/I Closet/Entranceway. Entertain In Your Eat-In Kitchen O/L The Family Room With A Open Concept And Gas Fireplace Or W/O To Flowering Trees And A Stoned Patio. The Master Features A Walk-In Closet Which Opens To A Huge En-suite. Top Rated School Sir. Wilfrid Laurier-French Immersion. Minutes to 404, 407. (id:50886)
Right At Home Realty
25 Abberley Street
Markham, Ontario
Welcome to 25 Abberley Street, a stunning freehold end unit townhouse offering the perfect blend of comfort, style, and functionality in the highly desirable Cornell community of Markham. With 3 spacious bedrooms, 4 bathrooms, plus a versatile third floor loft, this home boasts an impressive 1,878 sq ft of thoughtfully designed living space, ideal for families and professionals alike. Step inside and be greeted by the warmth of hardwood flooring throughout, creating a seamless flow from room to room. The open concept main floor is filled with natural light, featuring a modern kitchen complete with granite countertops, stylish backsplash, and ample cabinetry, making it both a chefs dream and an entertainers delight. The generous living and dining areas provide the perfect setting for family gatherings and everyday living. Upstairs, the primary retreat offers a spacious layout with a spa inspired ensuite, while two additional bedrooms provide plenty of room for family or guests. The third floor loft is an incredible bonus perfect as a home office, playroom, media space, or cozy retreat. With 4 bathrooms, convenience is built into every level. Step outside to discover a rarely found large backyard for a townhome, beautifully finished with interlock for low maintenance living and outdoor enjoyment. Parking is never an issue with a private garage plus a driveway accommodating up to 4 vehicles. Located just minutes from Markham/Stouffville Hospital, Cornell Community Centre, Hwy 407, shops, and top ranked schools, this home offers unmatched convenience while being part of a family friendly, vibrant neighbourhood. Don't miss this opportunity to own a move in ready end unit gem that combines modern upgrades, functional design, and an unbeatable location. (id:50886)
Exp Realty
58 Newport Avenue
Toronto, Ontario
Good opportunity for First time Buyers, Contractors/Renovators, or New Home Builders. Great location across the street from Junior & Senior Public Schools. Only 5 minute walk to Shopping & Victoria Park Subway Station. Front Pad Parking & Rear Laneway Access. (id:50886)
Sutton Group Realty Systems Inc.
55 Larwood Boulevard
Toronto, Ontario
Spacious 3+2 Bedroom Retreat on the Scarborough Bluffs! Beautifully updated and move-in ready, this spacious 3-bedroom, 3-bathroom home includes a private office and front room that can easily be converted into additional bedrooms if desired. Occupying the upper three levels of a well-maintained backsplit perched atop the scenic Scarborough Bluffs, this home is thoughtfully designed for comfort, flexibility, and style. Enjoy a large chef's kitchen, generous principal rooms, and a layout ideal for both everyday living and entertaining. The private backyard is perfect for relaxing or hosting, and the property includes two convenient parking spots. Located on a quiet tree-lined street surrounded by nature, with easy access to Bluffer's Beach, parks, tennis courts, and downtown Toronto-just a 25-minute drive away, even quicker by Go Train. Walk to transit, schools, shopping, and restaurants. A perfect blend of modern comfort, natural tranquility, and urban convenience. (id:50886)
RE/MAX All-Stars Realty Inc.
80 Elgin Street N
Port Hope, Ontario
Welcome to your new home in the heart of Port Hope-a renovated 4-bed, 3-bath blending modern style with classic charm. Built in 1852 and reimagined in 2017, this turnkey beauty sits on a generous 51 x 192 ft lot with a darling front porch and private double driveway. Located on a friendly, tree-lined street and just a short walk to the prestigious Trinity College School, you're a stroll away from downtown, lovely parks and the town's local community centre that offers a wide array of recreational amenities including tennis courts, pickleball, fitness classes, and more. Inside, the home is flooded with an abundance of natural light with a practical layout. The side entrance opens into a well-designed mudroom complete with a 2-pc powder room. At the heart of the home lies the modern eat-in kitchen framed by oversized windows, quality finishes and its spacious size makes hosting delicious family meals and fun social gatherings enjoyable. Walkout to a deck that spans the entire width of the home creating a seamless indoor-outdoor experience great for summer entertaining or quiet mornings. The expansive backyard is a true highlight, whether you dream of getting your barbecue skills on, honing into gardening /growing veggies or a place for your fur pups to roam and kids to play. An original wood beam between the living/dining rooms provides a unique touch. There are 4 well-proportioned bedrooms including a main-floor bedroom-ideal for guests, a home office, or multigenerational living with a separate laundry room. Upstairs you'll find the primary suite & 4pc ensuite w/ a shower + double sinks. Two additional bdrms & a 5pc bath w/a tub + double sinks complete the second floor. Throughout the home, thoughtful updates and tasteful design choices reflect a refined yet approachable aesthetic. With easy access to Hwy 401, commuting or weekend getaways are a breeze. The property's walkability is an excellent feature you're sure to appreciate. Welcome home! (id:50886)
Royal LePage Proalliance Realty
1909 Don White Court
Oshawa, Ontario
Absolutely Stunning 4 Bedroom 4 Bath Double Garage Detached, 2,411Sq/Ft House In The Heart Of Tounton Oshawa. Minutes To Sopping Mall, Schools, Hwy407/401 For Easy Commute. Take This Opportunity To View Home On A Quiet Cul-De-Sac That Boasts 9Ft Ceilings, Spacious White Kitchen, W/Island That Offers Extra Storage , Upper Cabinets And Lots Of Countertop Space. Open Concept Living & Family Room, Eat-In Kitchen W/Walk-Out To Fenced Backyard, From Breakfast Area. Separated Primary Bedroom W/5-Piece Ensuite/Oversize Soaker Tub. (id:50886)
Atv Realty Inc
5 Taylor Drive
Toronto, Ontario
Welcome to 5 Taylor Drive, an architectural masterpiece redefining luxury living in East York. This custom-built home (2023) offers nearly 5,000 sqft of finished space with 5+1 bedrooms and 7 bathrooms. Located in one of East York's most desirable pockets, it sits on a quiet, family-friendly street steps from parks, trails, great schools, and just 15 minutes to downtown or Yorkville. Inside, you're welcomed by 10-foot ceilings, seamless finishes, and natural light that carries through the open layout. The main floor features a double-sided porcelain gas fireplace connecting the living and family rooms, and a chefs kitchen with top of the line JennAir appliances (42" integrated refrigerator, 36" Wi-Fi dual-fuel range, wall and speed ovens), and custom cabinetry surrounding a gorgeous island making hosting a breeze! A private sunlit office with park views, a tucked-away powder room, and a walkout to the landscaped backyard and deck complete the main level. Upstairs, the primary suite includes a spa-inspired ensuite, walk-in closet, and blackout blinds. The ensuite offers a freestanding soaker tub, steam shower, double vanity, and private water closet. Each additional bedroom has its own ensuite, while the third-floor bedroom features cathedral ceilings and treetop views of the ravine.The walk-out lower level is built for comfort and entertaining with radiant heated floors, a temperature-controlled wine cellar, wet bar, lounge with fireplace and built-ins, a sixth bedroom, bathroom, and generous storage. Outside, the landscaped yard, deck, and private corner lot extend the living space beautifully. Every detail has been considered, including dual Armstrong Pro Series HVAC systems with VanEE HRV, motorized blinds, in-ceiling speakers, CAT6 wiring, central vacuum, RainX-coated windows, and parking for five cars between the garage and private drive. 5 Taylor Drive isn't just where you live it's where your life unfolds beautifully. From surreal to so real, this is the on (id:50886)
Real Estate Homeward
1800 Shadybrook Drive
Pickering, Ontario
Welcome to 1800 Shadybrook Drive, Located In The Sought After Amberlea Community! This 4-Bedroom, 3-Bathroom Home Blends Modern Upgrades With A Warm, Inviting Feel. Pride Of Ownership Is Evident Throughout, With Thoughtful Updates And Meticulous Care Inside And Out. Sun-Filled And Freshly Painted, This Home Feels Warm And Welcoming From The Moment You Step Inside. Updated Light Fixtures Add A Modern Touch. The Kitchen Shines With A Stylish Backsplash, Quartz Countertops, And Stainless Steel Appliances. The Primary Bedroom Features A Brand New Custom Closet, Offering Ample Storage And A Touch Of Luxury. Generous Sized Bedrooms Have Large Closets With Closet Organizers. Beautifully Renovated Basement (2021) Provides Valuable Additional Space, Complete With A Sleek 3-Piece Washroom And Pot Lighting. Convenient Garage Access from Inside The Home. Recent Updates Include A New Heat Pump And A/C (2024), Along With A Modern Garage Door And Front Door (2024) For Added Curb Appeal. Outside Security Cameras (2022) For Added Peace Of Mind. Located Right Beside The Neighbourhood Park, This Home Features A Beautifully Treed Backyard, Offering Privacy And A Serene Setting. Families Will Love The Proximity To Top-Rated Public And Catholic Schools, Walking Distance To Shopping, And Easy Access To Highway 401. Beautifully Maintained, Thoughtfully Upgraded, And Move-In Ready. This Amberlea Gem Truly Shows Pride Of Ownership And Is Waiting For Its Next Owners! (id:50886)
Royal LePage Connect Realty
1547 Grand Marais Road Unit# 204
Windsor, Ontario
WELCOME TO YORKTOWN CONDOMINIUM, ONE OF THE BEST CONDOMINIUM BUILDING IN SOUTH WINDSOR. 2 BEDROOM, 2 BATH UNIT WITH BALCONY AND PRIME PARK LIKE VIEWS. COME SEE THIS WELL APPOINTED UNIT WITH IN SUITE LAUNDRY, MASTER WITH WALK-THRU CLOSET, EN-SUITE BATH W/WALK-IN SHWR 2ND BEDROOM AND 4PC BATH, GENEROUS KITCHEN W/BREAKFAST BAR, BATING AREA LARGE ENOUGH FOR DINING TABLE AND STORAGE/FURNACE ROOM ON THE BALCONY. NEWER LAMINATE FR THRU-OUT, RENOVATED KITCHEN W/QUARTZ TOPS & STAINLESS APPLIANCES, YOU'RE GOING TO LOVE THIS BUILDING! THIS WELL MANAGRD AND MAINTAINED BUILDING IS LOCATED IN SOUGHT AFTER SOUTH WINDSOR WITHIN WALKING DISTANCE TO SHOPPING (YORKTOWN PLAZA WITH TIM HORTON'S, SHOPPERS & BANKS.) AND EASY ACCESS TO E.C. ROW EXPRESSWAY. (id:50886)
RE/MAX Preferred Realty Ltd. - 585
478 13th Street W
Owen Sound, Ontario
This home is perfect for those who appreciate character, community, and the simple pleasures of a welcoming street. Get ready for spooky season because this house gets hundreds of knocks at Halloween from neighborhood children. With an enclosed sunroom at the front of the house, and private parking at the rear (with back mudroom), this house is ideally situated on this one way street. Built in 1910, the home has preserved its original floors and classic features, including a clawfoot tub. This house is a must see this fall! (id:50886)
RE/MAX Grey Bruce Realty Inc.

