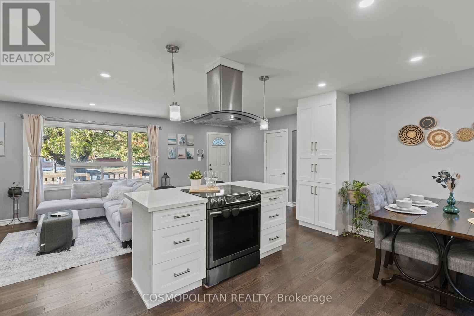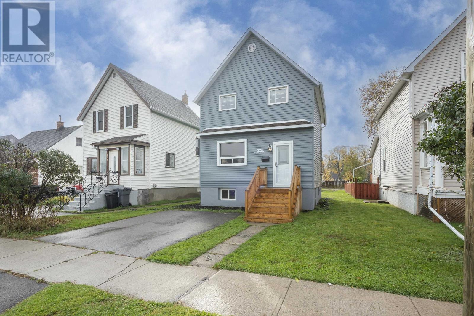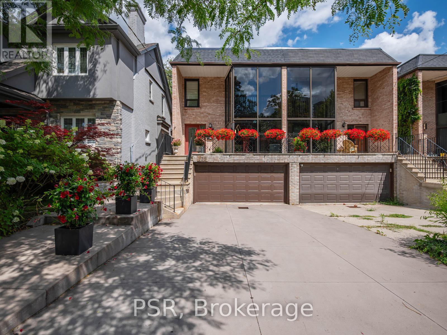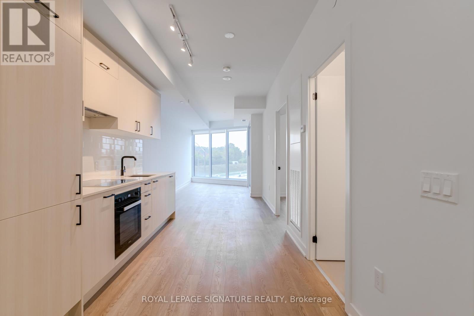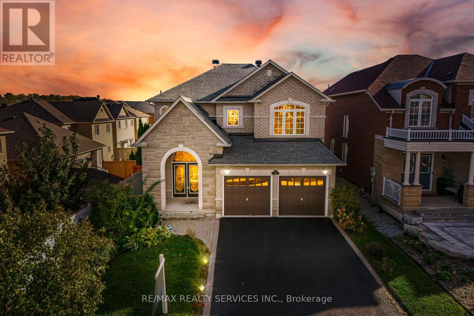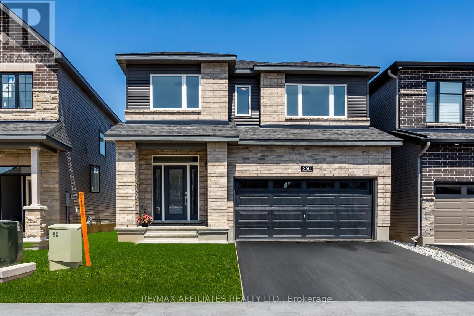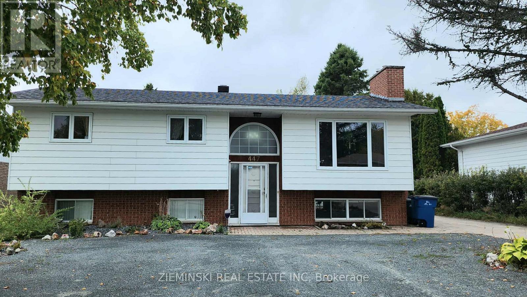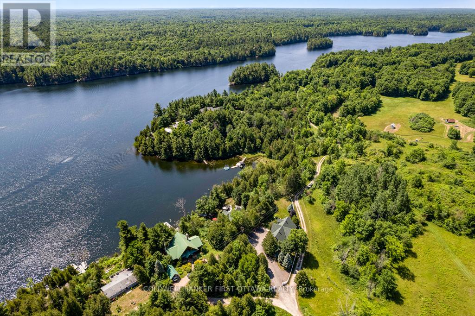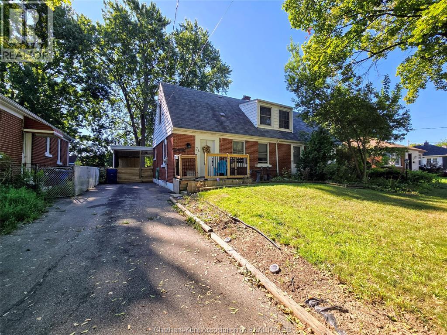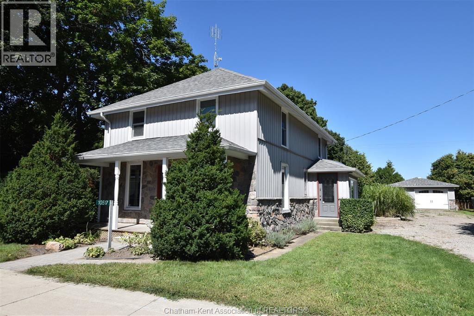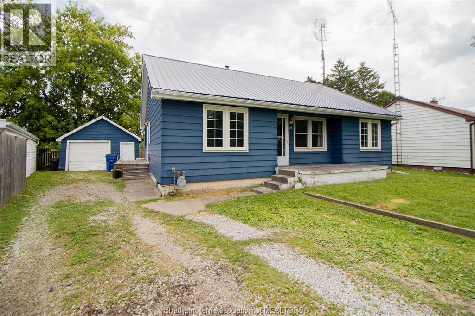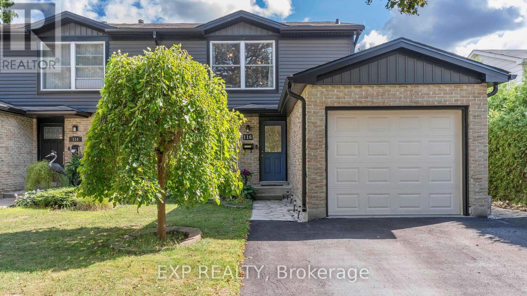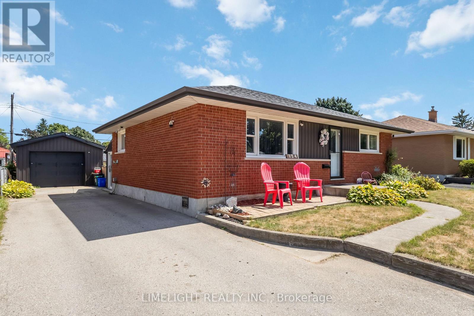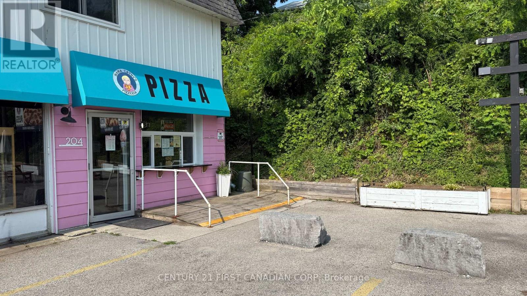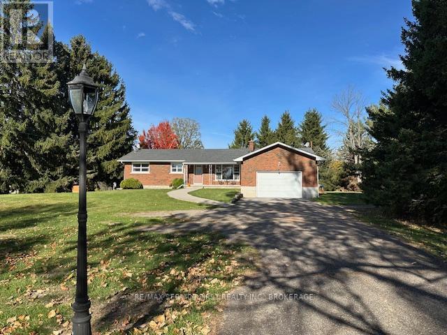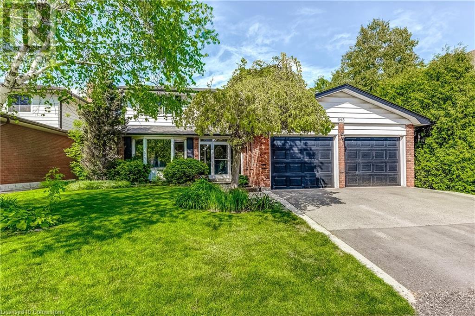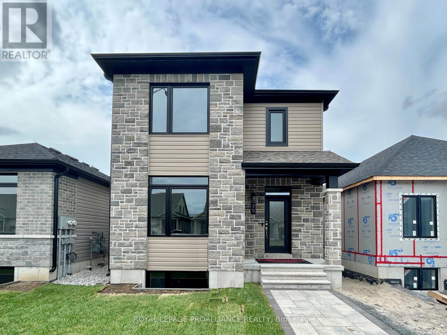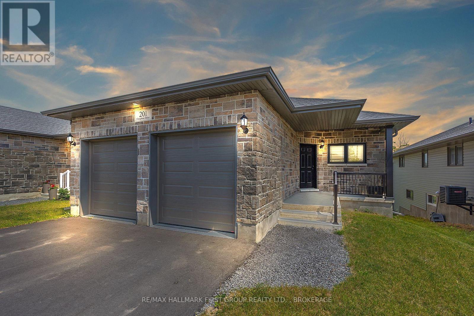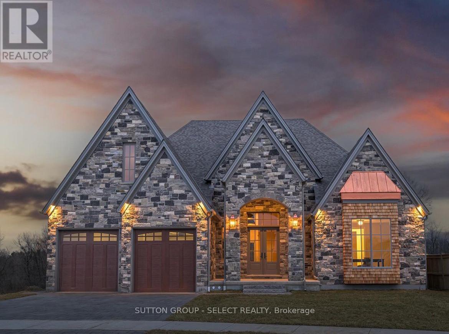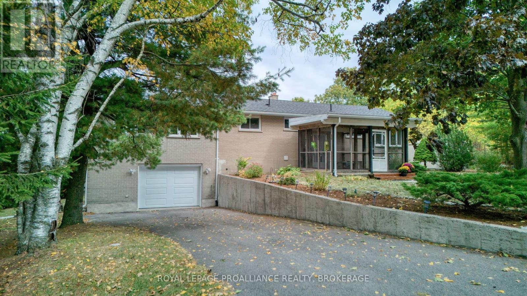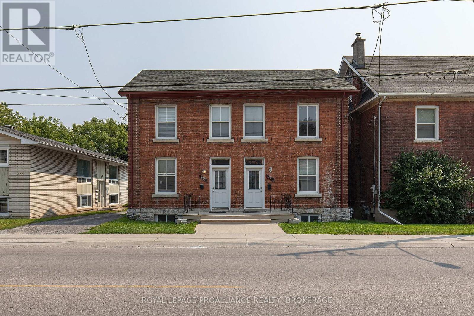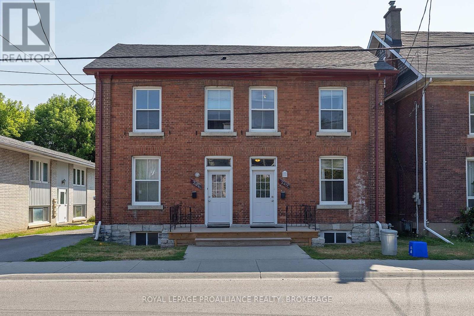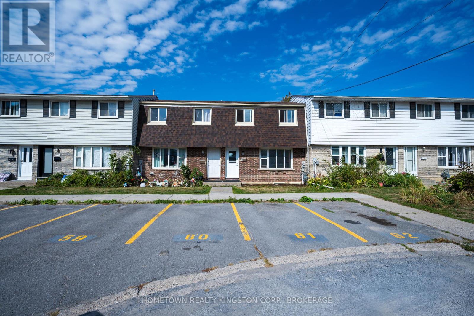3662 Cartier Drive
Niagara Falls, Ontario
Over 1,000 sq. ft. above ground on a large 51 by 120 corner lot, this sun-filled bungalow combines space, comfort, and possibility. The expansive front yard feels like a double backyard, it's perfect for kids to play, pets to roam, or your next outdoor design project. Upstairs offers a bright living room and an updated kitchen with pot lights, plus three bedrooms ideal for families or downsizers who love the ease of one-level living. The built-in garage with direct entry adds everyday convenience. The finished basement opens up even more opportunity: it already includes one bedroom with a window, plus a versatile second room that can serve as an office, gym, or guest space. With pot lights throughout and space to add a second kitchen if desired, it's perfect for extended family living or potential income use (buyer to verify local zoning and permits). Here, life feels relaxed yet connected, walk or jog along the Niagara Parkway and see the mist from the Falls, launch a kayak on the Welland River, or golf at Legends. You're minutes to Costco, the QEW, schools, parks, and Fallsview Casino, with the new Niagara South Hospital (2028) adding future value to this peaceful pocket of Niagara Falls. (id:50886)
Cosmopolitan Realty
226 Brock St E
Thunder Bay, Ontario
Don't miss out on this move in ready 2 bedroom home. All remodelled since 2021 Roof, hot water tank furnance electrical and siding. Blue skin and weeping tile 2023 Modern kitchen and flooring. Bath redone Basement is ready for your development Older gargage. This is like a brand new home so don't hesitate call me or your realtor and book your appt soon. (id:50886)
Signature North Realty Inc.
128 St Clements Avenue
Toronto, Ontario
Welcome to 128 St. Clements Avenue a beautifully updated family home in Toronto's sought-after Allenby neighbourhood, offering exceptional space and thoughtful renovations throughout. This elegant residence combines comfort and functionality across three spacious levels. The main floor features a newly renovated chef's kitchen with custom cabinetry, granite counters, a large centre island with seating for four, and premium Jennair appliances including a double fridge and six-burner gas cooktop. A bright solarium floods the space with natural light, and the walkout from the living room leads to a private backyard and patio - perfect for entertaining or family living. The open concept living and dining rooms offer wonderful flow and abundant natural light. Upstairs, the second floor includes three generous bedrooms with hardwood floors, ceiling fans, and ample storage. The primary suite boasts double closets and a stylish 3-piece updated ensuite. The additional bedrooms share a beautifully renovated 3-piece bath with porcelain tiling and a glass shower. The finished lower level expands the living space with a recreation room, gas fireplace, walkout to the backyard, powder room, laundry area with sink and storage, and direct access to a rare double car garage. Outside, enjoy a private backyard with mature trees and a deck. Perfectly located within walking distance to Yonge Street, shops, restaurants, transit, and top-rated schools ( Allenby and North Toronto CI), 128 St. Clements Avenue is truly move-in ready, blending quality craftsmanship, modern comfort, and convenience in one of Toronto's most desirable neighbourhoods. (id:50886)
Psr
317 - 1 Kyle Lowry Road
Toronto, Ontario
Enjoy free rent for October! Be the first to live in this stunning 1+1 bedroom unit in a modern new building, complete with parking, locker, and internet included. Offering over 600 sq. ft. of thoughtfully designed living space, this home boasts soaring ceilings and is filled with natural light from oversized windows in both the living room and bedroom. The open-concept layout features a stylish kitchen with modern appliances, quartz countertops, and a sleek tile backsplash, perfectly blending form and function. The spacious bedroom includes a large closet, while the versatile den is ideal as a home office or guest room. Step out onto your large private balcony to enjoy your morning coffee or unwind at the end of the day. Located in a prime North York community, this home offers quick access to the DVP/Highway 404, the upcoming Eglinton Crosstown LRT, and multiple TTC routes. You'll also be just minutes from CF Shops at Don Mills, the AGA Khan Museum, parks, schools, and the Real Canadian Superstore. Residents will enjoy an array of premium building amenities, including a fitness centre, yoga studio, co-working lounge, party room, rooftop BBQ terrace, and visitor parking.Don't miss your chance to lease this gorgeous, brand-new unit in one of Toronto's most desirable neighbourhoods! (id:50886)
Royal LePage Signature Realty
71 Ivy Glen Drive
Vaughan, Ontario
Immaculate Detached (id:50886)
RE/MAX Realty Services Inc.
850 Cappamore Drive
Ottawa, Ontario
*OPEN HOUSE SUNDAY OCTOBER 26, 2PM-4PM*This Beautifully Upgraded 2023-Built 4-Bedroom Home Offers Modern Elegance & Functionality In A Prime Central Location. The Bright Main Floor Welcomes You w/A Spacious Tiled Entrance, Gleaming Hardwood Flooring & 9-Foot Ceilings. Custom Blinds have been installed throughout the home. Stunning White Kitchen Features 39" Upper Cabinets, Quartz Countertops, Large Island w/Breakfast Bar, Modern Tile Backsplash & Sleek Tiled Floors & SS Appliances. The Eat-In Area Opens To The Backyard Through Patio Doors with a Deeper lot (109'). The Kitchen Seamlessly Connects to the Inviting Living Room w/Gas Fireplace & Contemporary White Mantle Perfect For Entertaining Or Relaxing. A Separate Spacious Dining Room Provides Ample Space For Formal Gatherings. Upgraded Oak Hardwood Stairs w/Iron Spindles Lead To The Second Level, Where You'll Find a Convenient Laundry Room w/Upgraded Tile Flooring, 4 Spacious Bedrooms w/Large Windows letting in tons of natural light. The Luxurious Primary Bedroom Boasts A Walk-In Closet & A Spa-Inspired 4PC Ensuite w/Quartz Counters, Deep Blue Vanity, Modern Tile Floors, Stand-Alone Tub & Lg Glass Shower w/Modern Grey Subway Tile. A Full Bathroom w/Quartz Counters & Stylish Tile Serves The Additional 3 Bedrooms. The Basement Includes Large Windows, Generous Storage Space & A Rough-In For A Future Bathroom. Located Just Steps From a Future School, Multiple Parks, A Dry Pond w/Walking Paths & All Essential Amenities. Only 4 Minutes From Minto Rec Centre, 8 Minutes From Manotick Main Street & 11 Minutes From Costco. This home Offers The Perfect Blend Of Comfort, Style & Convenience. *exterior photos are virtually staged* (id:50886)
RE/MAX Affiliates Realty Ltd.
447 Eleventh Avenue
Cochrane, Ontario
Spacious and beautifully updated, this impressive home offers over 1,600 sq. ft. of living space in one of Cochrane's most desired neighbourhoods. Thoughtfully designed for both comfort and function, its the perfect fit for a growing family or anyone who loves to entertain. Step inside to a stunning remodelled kitchen featuring sleek cabinetry, modern finishes, and brand-new Samsung appliances. The home boasts 3 full bathrooms, including heated floors in both upstairs bathrooms for that extra touch of comfort. With 3+ bedrooms upstairs and 3 additional bedrooms downstairs, there's more than enough room for family, guests, or a home office. The massive finished basement boasts over 1500 square feet of finished living space, with large windows and plenty of natural light, adds versatile living space alongside a cozy family room with fireplace. Recent updates include a new roof in 2024 and central air to keep you cool in the summer months. Outdoors, enjoy a beautifully landscaped yard, a garage with plenty of parking, and an above-ground pool complete with all the toys and accessories to make the most of summer. Store your pool toys and park your car in the spacious garage. This home also provides generous storage throughout, making everyday life organized and convenient. Don't miss this chance to own a move-in ready home that truly has it all - space, style, and an amazing location. (id:50886)
Zieminski Real Estate Inc
320 Pike Lake Route 12 Road
Tay Valley, Ontario
On Pike Lake, palatial setting with grand living and leisure spaces for the extended family who enjoys gathering together and entertaining. Tucked into private, exquisitely landscaped, acre is resplendent custom walkout bungalow. You also have exceptional 3-car garage-workshop with attached luxury apartment plus phenomenal 4000sf loft for game nights, memorable celebrations and quiet times. Outdoors is like a resort with Tiki bar, band shelter, gazebo, patio, decks, hot tub & bunkie. The 318' lakefront faces west for spectacular sunsets and, has dock with boat lift. The bungalow home showcases premium quality & family comfort. Big welcoming foyer with double closet. Stain glass doors to sun-filled living room with Jotul propane stove, patio doors to wrap-about deck & wall of windows overlooking lake. This wall of windows continues thru dining area to adjoining gourmet kitchen. With gracious style, kitchen offers slate floor, granite counter, island-breakfast bar, Butler pantry and panoramic lake views. Two sets of patio doors to deck & propane BBQ hookup. Main floor has two bedrooms plus 3-pc granite bathrm. Ultimate laundry room sink, endless cabinets, pull-out drying rack & folding table. Mudroom door to deck. Upper floor, primary retreat has ledgerstone propane fireplace, two walk-in closets & patio doors to private deck. Upper floor 2nd bedroom access to another private deck. Sparkling 4-pc bathroom double sink vanity & dressing table. Detached 3-car garage-workshop has huge gym plus, attached apartment/in-law suite featuring cozy propane fireplace stove in livingroom, contemporary kitchen with breakfast bar, large bedrm, 5-pc bathrm & laundry room. The remarkable loft is world onto itself; lounge, propane fireplace, solid cherry wet bar, space for pool table & home theatre. Loft also has 900sf private office & 2 workstations. Home & apartment/loft each has 2023 propane furnace/central air. Private road upkeep & snow removal $1,048/24. 15 mins Westport or Perth. (id:50886)
Coldwell Banker First Ottawa Realty
74 Sunnyside Avenue
Chatham, Ontario
Cozy 3 bedroom semi-detached home nestled in the heart of Chatham's South side!! The perfect find for first time homebuyers and young families. With many updates to the main floor and lots of opportunity to suite the second floor to your fancy. The basement is partially finished and offers no shortage of storage! A sizeable backyard with fenced in carport also provide ample options for outdoor entertainment. Appliances included. A warm welcome awaits at 74 Sunnyside Ave... set up a showing today! (id:50886)
Realty Connects Inc.
10517 Longwoods Road Road
Chatham Township, Ontario
Advertisements often say ""great family home"" - This offering in Louisville can back that claim. Country farmhouse charm and a beautiful addition are the perfect combination for this 5 bedroom, 3 bath beauty. A 2 storey home with the benefit of a 15 yr old family room addition (fireplace), 3pc full bath, main floor primary bedroom complete with a terrific ensuite and walk-in closet. Large eat-in kitchen with cherry cabinets, front living in the original section with natural trim and formal dining. Side entry into an office area or excellent space for a mudroom. Upper level with 4 bedrooms and 3 pc bath with clawfoot tube. New basement under the addition provides for storage/hobby room, laundry with tankless water heater, forced air gas furnace and ac. Hardwood and ceramic flooring, decor that suits the character, updated plumbing and wiring this home has been well updated and cared for. The nearly half acre site is only 8km to the City of Chatham and has cedar and mature trees backing onto farmland for additional privacy. Interlocking brick patio area located from the patio doors plus a secluded firepit area in the back corner of the lot. 19' x 29' attached garage or workshop is heated and insulated. This home has over 2200 square feet and the additional rooms on the main level really enhance this wonderful home. (id:50886)
Campbell Chatham-Kent Realty Ltd. Brokerage
37 Oriole Parkway
Chatham, Ontario
Step inside this beautiful open-concept rancher and instantly feel at home. The spacious eat-in kitchen flows seamlessly into a cozy family room, perfect for everyday living and entertaining alike. Three well-appointed bedrooms, including a primary with a double closet, offer comfort for family or guests. The large rear laundry and mudroom lead to a generous backyard through french patio doors—ideal for summer barbecues, children's play, and evenings around the firepit. Thoughtful upgrades like stainless steel appliances, a modern 4-piece bath with double sinks, and forced air gas heating with central air ensure both style and comfort. Tucked away on a quiet cul-de-sac, yet conveniently close to Hwy 401 and Hwy 2, this home blends peaceful living with unbeatable location. ....SHOWING ..Please call Guy Shields cell for showing instructions I will immediately get back with confirmation Thank you Please note in the room descriptions the Foyer and the laundry room is the same room call today to view this lovely ranch style home (id:50886)
Realty House Inc. Brokerage
116 Glenroy Crescent
London South, Ontario
Welcome to this clean and well-maintained 2-storey semi-detached home offering both comfort and convenience. Featuring 3 spacious bedrooms and 1.5 baths, this home is move-in ready with thoughtful updates throughout. Recent upgrades include electrical (2023), additional blown-in insulation (2017), and new siding (2021), ensuring efficiency and peace of mind. The functional kitchen flows into the bright eat-in dining area, into main living space, perfect for family meals and entertaining. Step outside to your private backyard oasis with a saltwater pool thats been fully upgraded in 2025 including a new liner, coping, and salt cell. With a 3ft shallow end and 9ft deep end, plus a poolside bar, this space is ready for endless summer fun and relaxation. Located close to all amenities and quick highway access, this home combines modern updates, great location, and a backyard built for making memories. (id:50886)
Exp Realty
124 Susan Avenue
London East, Ontario
Beautifully updated 3-bedroom, 2-bathroom bungalow in desirable Huron Heights. Set on a 52x130 foot lot with a detached garage, this home features a private fenced backyard with 2 decks, gazebos, games area, fire pit, and is perfect for outdoor entertaining. The main floor offers a bright modern kitchen, open living area, three bright bedrooms, and a stylish bathroom with a walk-in shower. The finished lower level includes a large family/rec room, 4-piece bath, laundry, utility, and workshop space. A 3-season sunroom overlooks the backyard retreat. House shingles (2018), garage shingles (2019), Central A/C (2025), and owned water heater. Conveniently located near parks, trails, shopping, and schools. Move-in ready and a must see! Check out the Video & 360 Virtual Tour! (id:50886)
Limelight Realty Inc.
204 Carlow Road
Central Elgin, Ontario
Looking for the perfect spot to kick-start a new venture? This versatile commercial space is located in the heart of Port Stanley and offers a great opportunity for retail or hospitality use. Whether you're dreaming of a cozy café or a retail shop, this property is ready for your ideas. There is a convenient walk-up window for takeout, ideal for locals or beachgoers alike who are looking for something on the go.This location is in a friendly, walkable neighbourhood that draws both locals and tourists. The LCBO is practically your next-door neighbour, making it easy for patrons to grab a beverage and enjoy local flavours. Parking won't be a hassle either, there's plenty of it available for customers and staff alike, which is a rare find in busy beach towns. The possibilities here are endless. This space can flex to match your vision. Your business dreams might just find their perfect home right here along the shore. Monthly rent it $1700+HST and a portion of utilities (id:50886)
Century 21 First Canadian Corp
530 County Rd 2 Road
Front Of Leeds & Seeleys Bay, Ontario
Being offered for sale this fall is a lovely 1966 solid brick home, just East of Gananoque close to Cunningham Road. This home does not sit close to the road, rather - it has a long tree lined driveway with a pretty countryside view and loads of parking. A huge feature of this home, is the main floor familyroom, with its own 2 pc. bath, and french doors overlooking the private backyard. Also, enjoy original hardwood narrow strip floors in great shape, 3 bedrooms, 2 baths - all on the main level as well. The list of recent improvements include a new propane furnace (2025), a newer 200 amp electrical service (2022), roof replacement in 2018, bathroom upgrade in 2024, freshly repainted in 2024 and newer spray foram insulation added to the lower level. This is not a complete list of items which have been renovated or replaced and we do offer a home inspection from approx 4/5 years ago to verify what has been changed, replaced or fixed since that time. Be the next proud owner of this fabulous home with loads of curb appeal! Have some family members join you - there is a side entrance with a potential for an in-law suite in the lower level. (id:50886)
RE/MAX Service First Realty Inc.
97 Peacock Boulevard
Port Hope, Ontario
Open House this Sun., Oct 26th, 1pm-3pm! Welcome Home! This delightful bungalow with a walkout basement and metal roof is perfectly nestled on a large town lot in one of Port Hope's most sought-after areas. Ideally located close to schools, shopping, and just a short drive to beautiful, historic downtown Port Hope, this home combines small-town charm with everyday convenience. Step inside to a bright, open-concept kitchen that flows seamlessly into the dining area-perfect for hosting family gatherings or casual meals. The spacious family room invites you to relax and unwind, while the dreamy primary bedroom offers a peaceful retreat, featuring a large walk-in closet that was once a bedroom and could easily be converted back if desired. A stylish 3-piece bathroom completes the main level. Downstairs, the inviting rec room opens to a private backyard oasis with a gorgeous inground pool and fabulous decking for sunny summer days. The lower level also includes two additional bedrooms, a newly renovated full bathroom, and a laundry area, with its own private entrance offering excellent potential for extended family, guests, or a future in-law suite. Backing onto green space and just minutes from Highway 401, this versatile and spacious home truly has it all-comfort, flexibility, and an unbeatable location. (id:50886)
RE/MAX Hallmark Eastern Realty
645 Dynes Road
Burlington, Ontario
Spacious Family Home in the Heart of Dynes – 4 Bed, 3.5 Bath Welcome to your next chapter in one of Burlington’s most desirable neighbourhoods — Dynes. This beautifully maintained 4-bedroom, 3.5-bathroom two-storey home offers the perfect balance of comfort, space, and untapped potential. Step inside to find an inviting layout designed for family living and effortless entertaining. The bright, modern kitchen features elegant quartz countertops, stainless steel appliances, and ample prep space — ideal for hosting or daily meals with loved ones. Enjoy morning coffee or summer barbecues in your private, fully fenced backyard, perfect for kids, pets, and quiet moments alike. The main level offers open and functional living spaces, while upstairs you’ll find four generously sized bedrooms, including a spacious primary suite with a walk-in closet and a private 4-piece ensuite bathroom. With a 2-car garage plus a double-wide driveway, there’s plenty of room for parking and storage. The unfinished basement provides incredible potential — whether you're dreaming of a home gym, office, in-law suite, or playroom, the possibilities are endless. Located just minutes from top-rated schools, parks, shopping, transit, and downtown Burlington, this home offers the convenience of city living with the feel of a family-friendly community. 4 Bedrooms | 3.5 Bathrooms. Quartz Kitchen Counters & Stainless Steel Appliances. Primary Bedroom with Ensuite & Walk-In Closet. 2-Car Garage + 2-Car Driveway. Private Backyard. Unfinished Basement – Ready for Your Vision. Prime Location in Dynes – Close to Everything Book your private showing today and imagine the lifestyle that awaits. (id:50886)
Realty World Legacy
79 Athabaska Drive
Belleville, Ontario
Welcome to low maintenance living! This stunning 1740 square foot brand new bungaloft offers incredible living space with maximum privacy in the fabulous Riverstone development. Just off the foyer you will find access to the primary bedroom complete with walk in closet and private en-suite bathroom. Down the hall, the fabulous kitchen complete quartz countertops and massive walk in pantry is just waiting for your finishing touches. The kitchen is open to the living/dining area complete with cozy natural gas fireplace and bright wall of windows overlooking the fenced private courtyard. Just off the dining room you will find the rear breezeway which includes access to the private courtyard, powder room, laundry, and garage entry. The second floor features two additional bedrooms and main bathroom. All of this and a full unspoiled basement with bathroom rough in. (id:50886)
Royal LePage Proalliance Realty
201 Creighton Drive
Loyalist, Ontario
Welcome to 201 Creighton Drive, better than new walkout bungalow set on a premium lot in one of Odessa's most desirable neighbourhoods. Backing onto protected greenspace with access to tranquil walking trails, this exceptional home offers privacy, beauty, and everyday convenience just minutes from the 401, Kingston, and Napanee. Thoughtfully designed with neutral finishes and quality upgrades, this open-concept home features 9-foot ceilings on the main level, colour-matched black vinyl windows, and coordinating porch railings and pillars for striking curb appeal. The spacious living and dining areas are filled with natural light, creating a warm, welcoming atmosphere for both relaxing and entertaining. The stylish kitchen offers ample space for a large island, and comes equipped with five modern appliances and custom professional blinds. Enjoy the ease of main floor laundry, and retreat to a serene primary bedroom complete with a walk-in closet and private ensuite bath. A second bedroom and full main bath offer flexible space for guests, family, or a home office. The lower level is a standout feature, with a bright walkout basement overlooking green space, large windows, and a rough-in for a 3-piece bathroom ready for your personal touch and future expansion. The home also includes central air conditioning, a paved driveway, and no rear neighbours. Whether you're a professional couple, downsizer, or someone seeking peaceful, low-maintenance living close to amenities, this beautiful home offers a rare combination of comfort, quality, and location. (id:50886)
RE/MAX Hallmark First Group Realty Ltd.
597 Creekview Chase
London North, Ontario
Nestled on a premium ravine lot overlooking the Medway Valley Heritage Forest this exquisite property combines nature & lux lifestyle. Striking natural stone w/ copper, stucco & cedar detailing creates a captivating facade. Lush forest at back & protected green space to the west wrap the property in beauty & privacy. Steps away walking paths meander over a creek & through the woods. The interior offers a masterpiece of architectural sophistication: w/ arches, soaring ceilings & built-in cabinetry. Alluring foyer views draw you in. Dramatic lighting guides you to the great room w/ 16-ft ceiling, floor-to-ceiling fireplace surround, massive windows offer spectacular views & natural light. The covered balcony provides a shaded escape. The kitchen is a designer's dream, w/ a 4-seat natural walnut island, ceiling-height cabinetry in deep juniper tones & an elongated walnut range hood. Built-ins, 6-burner gas stove, integrated fridge & a walk-in pantry complete this culinary haven. White Oak hardwood flooring stretches across the principal rooms. The primary suite boasts a cathedral ceiling, romantic fireplace & beautiful views. The 5-piece ensuite offers a fresh, spa experience w/ walnut vanity, penny tile floors & a zero-entry shower w/ artisanal tile feature walls in shades of fresh eucalyptus. Wide hallways make this a perfect home to age in place. Additional features include main floor office, 2nd bedroom w/ shared 5-piece ensuite & main floor laundry. The loft adds a comfortable guest suite. The finished lower-level walkout opts as a separate 2-bedroom residence, or as an extension of principal living featuring a 2nd kitchen, spacious media room, cheater ensuite, staircase to garage & bonus room w/ garage door to yard ideal for gym or flexible entertaining space. This property transcends the ordinary, offering a lifestyle of refined luxury in harmony with nature, each detail thoughtfully crafted to create a home that is as exquisite as its surroundings. (id:50886)
Sutton Group - Select Realty
2851b Rutledge Road
Frontenac, Ontario
This house could be the answer you have been searching for. Located in Sydenham village and is perfectly set up for a roommate situation or for a family member to live with you, but having their own space. Having two kitchens and a separate entrance will keep expenses down while providing privacy. It's the perfect mix of country-style living, with neighbours close by and a quick stroll to the village and schools. There have been numerous updates and many perks to this hidden single-family home, tucked behind the neighbours, with views of the southern sky and pastures. Enjoy a 3+1 bedroom, three full baths, a huge primary bedroom with a large walk-in closet, plus a large ensuite bath with your personal sauna. The attached garage has a separate wood shop in the back and a garage door opener. Parking for easily five cars and maybe more. Propane gas fireplace in the main living room, with a deck and swing chair built for two. The front entrance features a generous screened-in patio, perfect for a relaxation-focused outdoor space. The roof is newer with 40-year architectural shingles. Close to a lake for fishing and hiking trails for family activities. Easy access to Kingston via Sydenham Road, about 20 minutes. Looking to get out of the city? A home where your kids can walk to school? Enjoy all of this in the friendly community of Sydenham Village. (id:50886)
Royal LePage Proalliance Realty
251 Division Street
Kingston, Ontario
Centrally located a short walk from hospitals and the conveniences of downtown Kingston this five bedroom semi-detached home is is a lovely balance of character and functionality with exposed brick walls and large rooms. Offering both a three and four piece washroom on the second floor as well as laundry and two parking spaces, this home would be a welcome addition to any investment portfolio. (id:50886)
Royal LePage Proalliance Realty
249 Division Street
Kingston, Ontario
This semi-detached home features five good sized bedrooms as well as both a three and four-piece bathroom on the second floor. With a parking space at the rear of the building and in-suite laundry, this property offers tenants so many conveniences all while being just a short walk from all that downtown Kingston has to offer. Don't miss your opportunity to view this property. (id:50886)
Royal LePage Proalliance Realty
983 Oakview Avenue
Kingston, Ontario
Get started here! Terrific townhome in Kingstons west end walking distance to schools, shopping & on the express bus route to downtown. Ready to move into & fully updated with new front door & back door, new shingles, flooring, freshly painted throughout, & newer windows. Spacious layout, 3 bedrooms, 2 full bathrooms, appliances included, and there is a pool & park in the complex as well. This property is ideal for first time buyers, young families or investors looking to add a low maintenance property to their portfolio. (id:50886)
Hometown Realty Kingston Corp.

