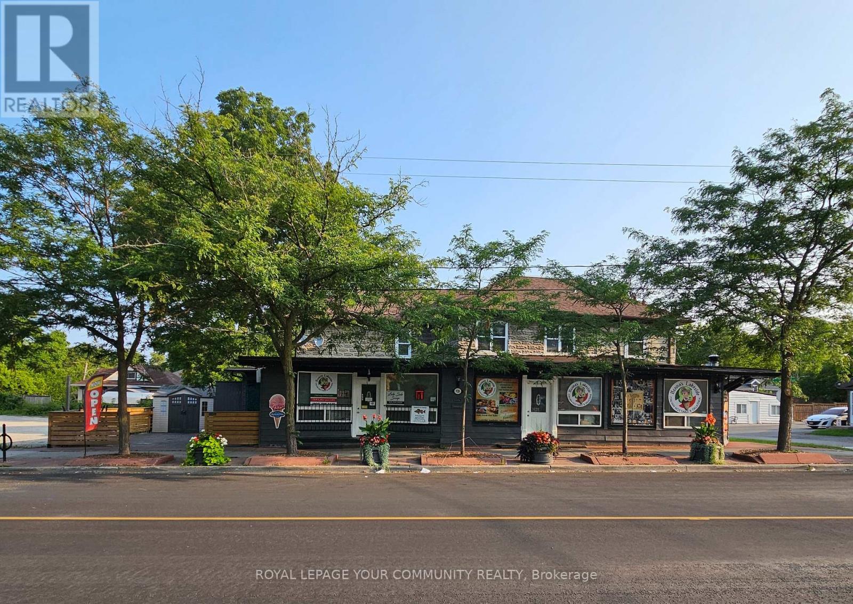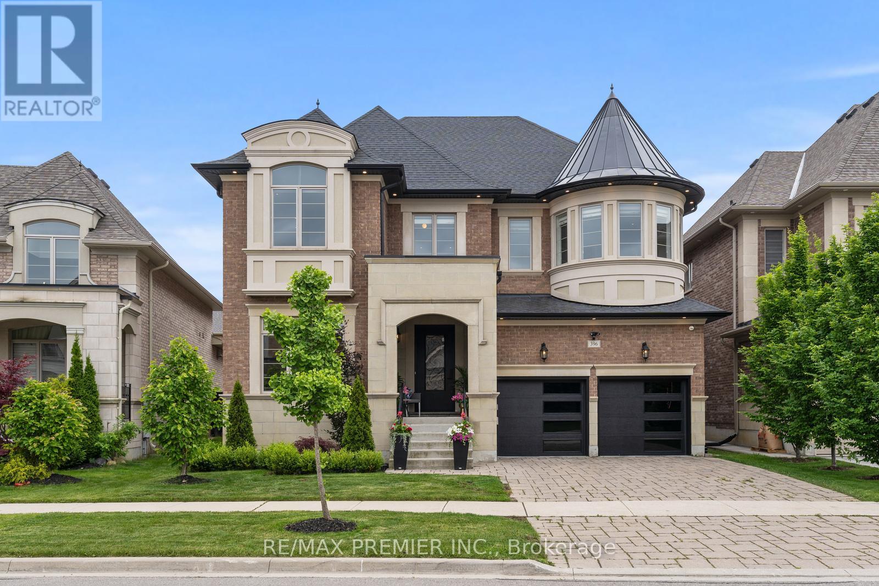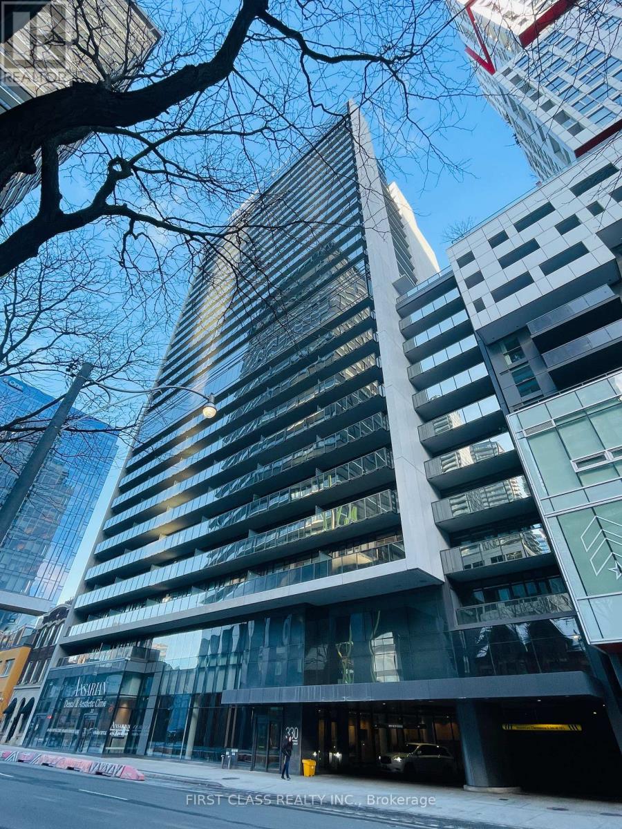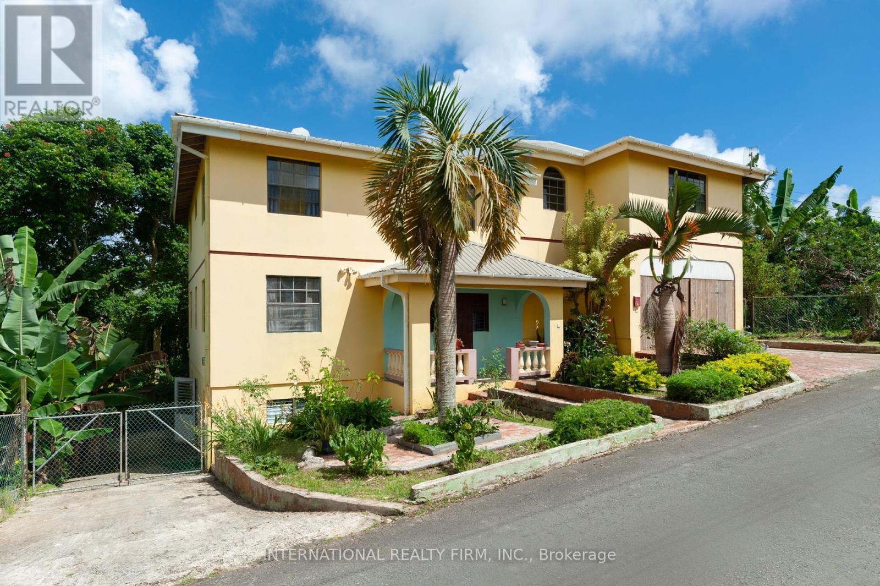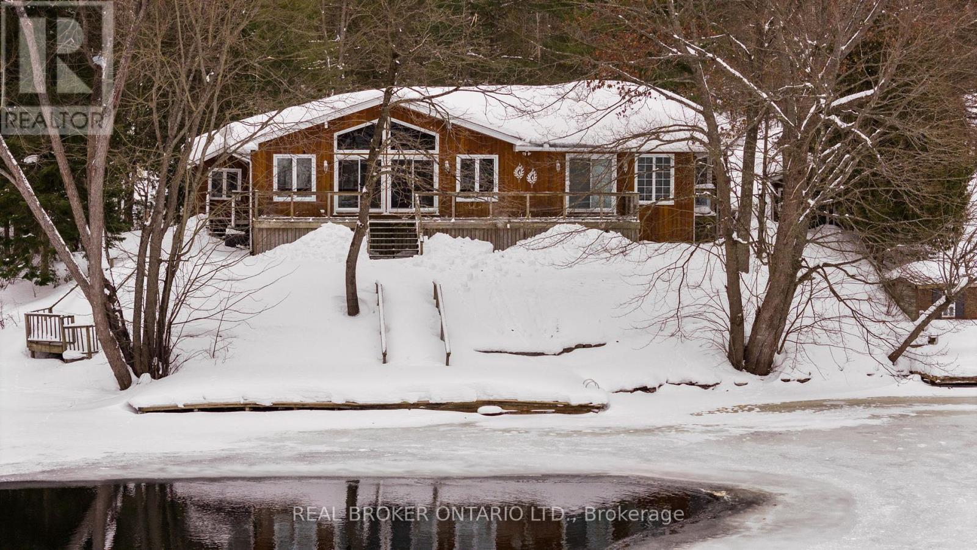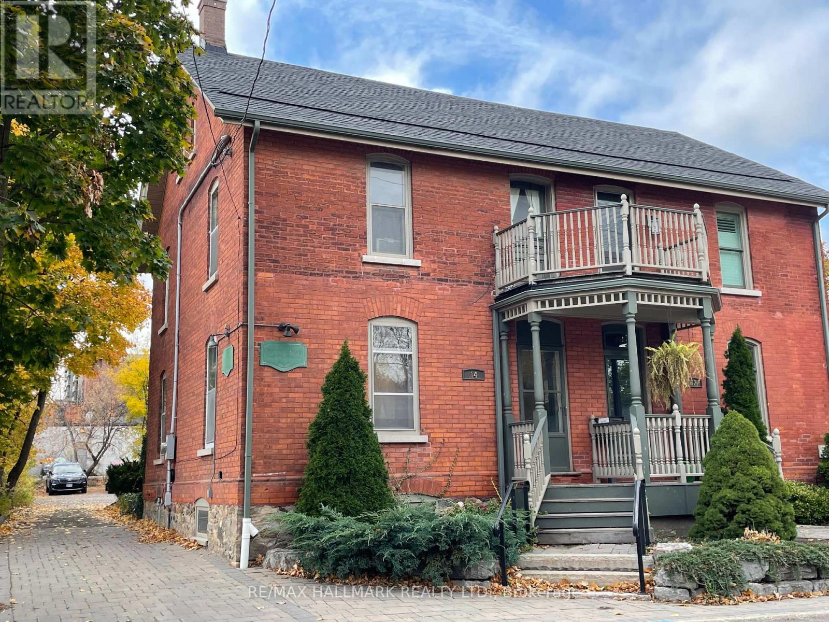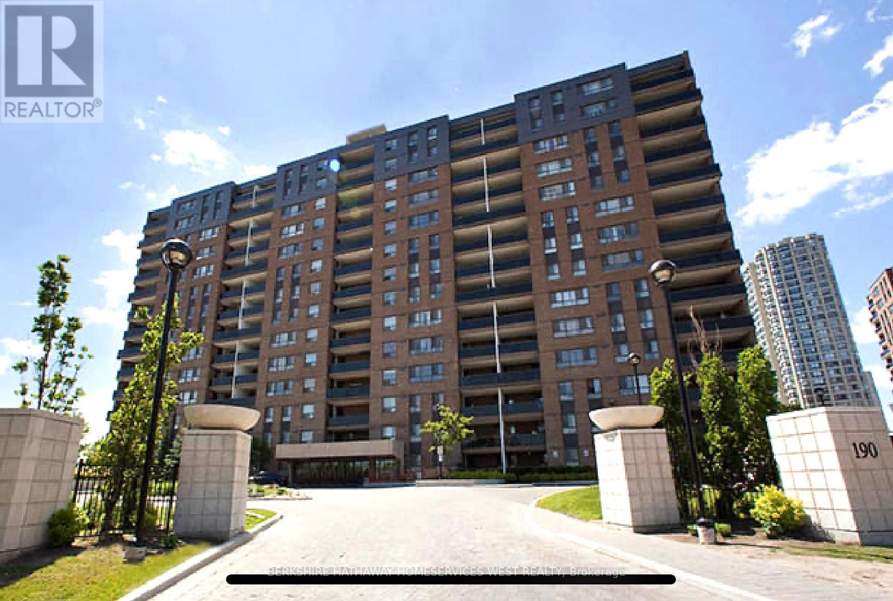104&105 - 928 Lake Drive
Georgina, Ontario
Amazing Oppourtunity To Purchase A Well-Established, Busy Turn-Key Protable Business In Prime Jacksons Point Community With A Minute Walk To Popular Local Beaches, Marinas, Parks, Cottages, Etc. Year Round Private Catering With Well-Established Local Clientele And Summer Vacationers. Nonnas Lakeside Hot-Table And Gelateria Has A Well-Known Reputation Of Serving The Authentic Italian Experience; From Deeply Delicious Traditional Italian Food To Savory Fresh Made Gelato, Kawartha Dairy Premium Ice Cream, And Bold Espresso Drinks. Large Capacity Seating With Renovated 1300 sq ft Indoor Restaurant Space, New Large Full Outdoor Patio And Front Door Seating. Huge Potential To Make This Business Grow! **** EXTRAS **** All Owned Chattels & Equipment With Custom Built Wood Burning Pizza Oven. Total Value Of Approx.$120,000. Seats 25 Indoor With Plenty More Outdoor Seating And New Enclosed Patio Area. (id:50886)
Royal LePage Your Community Realty
396 Woodgate Pines Drive
Vaughan, Ontario
Magnificent Executive Home with 3 Car tandem garage!! This Stunning 4Bd 5Bath 4567 + 2095 Sq ft Home rear pies to 58 ft. Fully interlocking Driveway. Home feats 10 ft. Ceiling, hardwood floors, pot lights and coffered ceilings on Main. Large Chef's Kitchen w/center island, W/O to Yard & B/I & S/S Appliances. Oversized primary Bedroom w/ separate sitting area. Large W/I closet, 5 pc ensuite. Fully Finished basement with movie theatre and gym equipment ""included"" (id:50886)
RE/MAX Premier Inc.
36 Bowler Street
Aurora, Ontario
Very clean and well maintained home in prime Aurora available for lease! This well laid out 3 bedroom, 3washroom property features an eat-in kitchen, large bedrooms, private backyard and private garage. Located steps to parks, schools, grocery, shopping, dining, transit and everything else this sought-after family neighborhood has to offer. Minutes to shopping malls, the GO and major highways. Freshly cleaned (including carpets), painted and ready for move-in! (id:50886)
RE/MAX Ultimate Realty Inc.
1 - 17335 Yonge Street
Newmarket, Ontario
Excellent Yonge Street Exposure And Location, Complete With Multi-Purpose Use Which May Include: Medical/Retail/Office; See Permitted Uses List Attached, All Uses To Be Verified By Tenant/Tenants' Agent. Approximately 1960 Square Feet Of Space With Pristine Visibility In The Heart Of Newmarket, Short Drive to Highway 404 And 400, Close to Government Offices, Court Houses, Upper Canada Mall, Shops, Public Transit ++. (id:50886)
RE/MAX Hallmark York Group Realty Ltd.
1805 5th Avenue W
Owen Sound, Ontario
3 bedroom 2 1/2 baths. Upon entering, you’ll find a spacious main floor featuring a luxurious master bedroom suite, with a generous walk-in closet and a 3-piece ensuite bathroom. The open-concept living area has 9-foot ceilings, hardwood flooring except in the bathrooms and the mud/laundry room where tasteful ceramic tiles complement the design. The main floor includes 2-piece powder room, perfect for guests. The heart of this home is the L-shaped kitchen, designed with both functionality and style in mind. It features a large central island adorned with stunning quartz countertops, also found in the master bath. You’ll have the choice of enjoying a cozy fireplace in either the main floor living area or in the finished lower level, complete with a beautifully painted surround mantel. The fully finished basement offers versatility and space for family or guests, featuring two additional bedrooms and a stylish 4-piece bathroom equipped with an acrylic tub/shower. The expansive family room serves as a perfect setting for entertainment or relaxation, while a convenient utility room adds practicality to this already impressive space. Soft carpeting in the lower-level bedrooms and the family room creates a warm and inviting atmosphere, along with carpeted stairs leading from the basement. Outside, the home showcases an insulated garage with remote control access, alongside a concrete driveway and a carefully designed walkway leading to a fully covered front porch. The outdoor space has a 10 x 14 pressure-treated back deck. The exterior features attractive Sholdice Stone paired with vinyl shake accents above the garage door. This home is equipped with modern, energy-efficient systems, including a high-efficiency gas forced air furnace and a Heat Recovery Ventilation (HRV) system that enhances air quality throughout the home. For added comfort central air conditioning ensures a pleasant living environment. Rough-in for a central vacuum system to The yard is fully sodded. (id:50886)
Sutton-Sound Realty Inc. Brokerage (Owen Sound)
310 - 9017 Leslie Street W
Richmond Hill, Ontario
This bright and spacious corner unit in the Grand Parkway offers a unique living experience with floor-to-ceiling wraparound windows that fill the space with natural light. The 2-bedroom plus den layout includes access to an expansive private terrace, perfect for enjoying the outdoors in peace and quiet. The den is generously sized and versatile enough to serve as a third bedroom, home office, or hobby room.Youll also enjoy the convenience of a large parking stall and a storage locker. Residents benefit from exclusive membership to the 25,000 sq. ft. health club at the nearby Sheraton Hotel, offering top-tier fitness and wellness facilities. The building is secured by 24-hour gatehouse security, ensuring peace of mind.Located just minutes from Hwy 404/407 and within close proximity to shopping, dining, and banks, this is a fantastic opportunity for those seeking both comfort and convenience in a well-connected community. **** EXTRAS **** any items belonging to the tenant (id:50886)
Real Broker Ontario Ltd.
3246 Danforth Avenue
Toronto, Ontario
Amazing Opportunity to Rent a Premium Unit With 25 Ft of Full Glass Frontage On Danforth Only Minutes Away From Victoria Park Station! Amazing Exposure on Danforth! Fully Updated and Open Concept Main Floor With Over 2000 sq ft retail space, Additional 700Sq Ft on Second Floor, and over 1,000 sq.ft of finished basement with multiple Washrooms! Unit Can Be Divisible For Smaller Uses! Move in ready, with hardwood flooring, Finished ceilings, lighting and doors. Custom Glass Office As You Enter The Unit. Private Rear Driveway with 4 parking spots, also perfect for receiving deliveries. Conveniently close to Victoria Park Subway. Great foot traffic. Currently being Used As A Martial Arts Studio/Gym, Variety Of Uses Permitted! **** EXTRAS **** Unit Can Be Divisible. Separately Metered Utilities (id:50886)
Royal LePage Signature Realty
137 - 3330 Midland Avenue
Toronto, Ontario
Established and busy vape shop located at prime high-traffic intersection in large plaza. Shop sells vape and related products. Excellent high profit margins. Easy 1 person operation. Low operting cost. Gross income $300k per year and net income more than $100k. Seller can provide training. **** EXTRAS **** Low Rent $1,478.75/ Monthly ( Include Tmi & Hst ). All figures are as per seller and to be verified by buyer/buyer's agent with a conditional offer. (id:50886)
Bay Street Group Inc.
301 - 680 Gordon Street
Whitby, Ontario
This property is a fantastic opportunity, especially for someone looking to downsize w/o giving up comfort or convenience. Its location near Lake Ontario in picturesque South Whitby offers a serene living environment. The generously sized one bedroom plus den can easily serve as a second bedroom giving flexibility for guests or an office. The open-concept kitchen w/granite countertops, mosaic tile backsplash & stainless steel appliances adds modern elegance, while the two balconies provide a peaceful retreat. The wide doors, hallways & oversized 3-piece bathroom make the unit accessible & the community amenities, such as the clubhouse & proximity to parks, trails & grocery stores create a social & active lifestyle. Easy access to the Whitby GO Station & Ability Centre is a bonus for those who value connectivity & inclusivity. This property is perfect for seniors looking for a well-maintained, welcoming community that meets accessibility needs w/o compromising on space or style! **** EXTRAS **** Underground Parking spot with Locker (id:50886)
Royal LePage Signature Realty
802 - 3311 Kingston Road
Toronto, Ontario
At Kingston Heights Condominium this all inclusive two bedroom unit has all the space and them some. For those expanding families make use of over 900 sq/ft of total Living space, Including: Updated flooring, quartz counters and stainless steel appliances! All that's left, is to book a move in date and enjoy the unobstructed north facing exposure featuring morning to evening skyline exposure on your extra large sized balcony or in your living room with wall to wall windows. One car parking included, additional locker space for extra storage, stainless steel refrigerator, s/s stove/oven and multiple linen closets! In your spare time, Take advantage of the gym, sauna or outdoor pool and playground. You are Within minutes to the GO station, 401 and steps to transit, shops and restaurants, planning your daily commute is a breeze. Book your showing and come home today! **** EXTRAS **** 1 Car Parking. 1 Locker. S/S Fridge/Freezer, S/S Stove/Oven, Gym, Sauna and Outdoor Pool (id:50886)
RE/MAX All-Stars Realty Inc.
102 - 1400 Kingston Road
Toronto, Ontario
Welcome to the Upper Beach Club. This low rise condo is 2+ years old with only 42 units. It is located directly across from the historic Toronto Hunt's Golf Club in the Birchcliffe community. Steps from Lake Ontario, Rosetta Gardens and Scarborough Bluffs. Panoramic view of Lake Ontario, Scarborough, CN Tower, downtown Toronto from the Rooftop terrace. BBQ permitted. A rooftop party/meeting room. Great socializing. Join the garden committee and plant some flowers each season. The one bedroom unit has unusually tall ceilings located on the main floor with two entrances and a walkout private terrace. It has a chef's kitchen breakfast bar, S/S appliances, dishwasher and electric stove. A 4 piece bathroom. Double closet in the bedroom plus a second closet. En suite laundry. Close to all amenities, transit, schools, library, the beaches, parks, art studios. One underground parking and locker included. Pets welcome, with some restrictions. Mortgage rates have dropped substantially. Current 5 Year Fixed Rate is 4.39% (offered by Meridian Credit Union). High Ratio Mortgage is 4.09%. **** EXTRAS **** Existing furniture can be included. (id:50886)
Right At Home Realty
Main - 89 Bowood Avenue
Toronto, Ontario
Do not miss this outstanding 1,700 sq ft, Two Level, Architect Designed, Duplex suite in the heart of Yonge and Lawrence! Show Stopping Two-Storey Windows Overlooking Private Backyard/parkette & W/O to heated patio. 2 + 1 bedrooms with generous room sizes Modern, Eat-In Kitchen and large Recreation room with Gas Fireplace & Wet Bar + New bathrooms and ensuite laundry. Excellent School District & close proximity to all the shops & amenities of Yonge Street! **** EXTRAS **** Miele 30 convection oven, warming drawer, microwave, gas range top, range hood. Frigidaire fridge/freezer/icemaker & Miele Dishwasher. Wet Bar, Heated Floors. Ample Built in Storage. Retractable blinds. (id:50886)
Royal LePage/j & D Division
2909 - 397 Front Street W
Toronto, Ontario
The Apex at City Place - Spectacular Panoramic Views of City, Parkland and Rogers Centre. Wall to Wall Floor to Ceiling Windows + Private Balcony. Very Bright Space with Upgraded Floors, Kitchen and Bathroom. Steps to TTC, The Well, and the Lake. Easy access to the Gardiner. Walk to the Convention Centre. Financial District, Entertainment District, shopping and restaurants. All Inclusive Condo Fees. Largest One Bedroom plus Den style in Building. Den has been converted to WICC with custom Built-ins. Spotless move in condition **** EXTRAS **** Premium Parking Space by Elevator. Fabulous Amenities Including Guest Suites, Spa, Gym, Pool, Outdoor BBQ, Club Vista, Theatre, Basketball Court, Meeting Rooms. (id:50886)
Royal LePage Real Estate Services Ltd.
302 - 3 Sudbury Street
Toronto, Ontario
SHARED UNIT with current home owner. You get one of the bedrooms and would share the rest of the unit with the landlord. Melba is a super nice lady looking to share her unit, preferably with another female, the new tenant would have the 1 parking spot that comes with the home. The entire unit, plus the bedroom and entire unit will be fully furnished. (id:50886)
Keller Williams Referred Urban Realty
1113 - 18 Sommerset Way
Toronto, Ontario
Freshly Painted and Deep Cleaned Tridel Luxury Condo with Panoramic North West Views. This Spacious Corner Unit Offers Approximately 1,073 sq. ft. of Living Space. The bright, open layout boasts a split two-bedroom design, maximizing privacy and natural light with unobstructed northwest views. The L-shaped living and dining area seamlessly connects to a private balcony, perfect for unwinding or entertaining. The Dine in Kitchen is Complete with a Large Window and Balcony Access. Nestled in a prime location, this condo is just steps from Finch Subway and Empress Walk, Supermarkets, Parks, and Restaurants and falls within the coveted Earl Haig Secondary School Zone. **** EXTRAS **** Fridge, Stove, B/I Dishwasher, Washer And Dryer,All Elf's, All Window Coverings, Broadloom Where Laid, One underground parking and Storage Locker. (id:50886)
RE/MAX Condos Plus Corporation
34 Greengate Road
Toronto, Ontario
Welcome to 34 Greengate Road! This custom-built home is located on a serene private street in the prestigious York Mills area, just steps away from Edwards Gardens and the Bridle Path. With over 120 feet of frontage, the house features grand ceilings, heated imported flooring, and elegant herringbone hardwood throughout the main level. The expansive living and dining areas are ideal for entertaining, while the gourmet kitchen connects to a cozy breakfast area and an inviting family room. This level also includes a mudroom, a home office, and an elevator for easy access to all floors. Upstairs, the luxurious primary suite boasts a spa-like ensuite and a spacious walk-in closet, along with four additional bedrooms, each with its own ensuite bathroom. The lower level features a large recreation room with a stylish wet bar, heated floors, a gym, a theater room, and a nanny suite, making it perfect for entertainment. Conveniently located near parks, transit, top schools, and shopping, this home is a unique opportunity waiting to be discovered! **** EXTRAS **** 2 Furnace/Humidifiers, 2 Steam Humidifier, 2 AC systems, 2 Sump pumps, 2 Boilers (Rental), Elevator, Window Anti-Theft Protection Film, Alarm pads 6 security cameras, Control4 & all built-in speakers & amplifiers, Smart Sprinklers System (id:50886)
RE/MAX Realtron Barry Cohen Homes Inc.
603 - 330 Richmond Street W
Toronto, Ontario
Corner Unit, Fully Furnished, Move-In Ready, Exclusive Use For Primary Bedroom With 3-pc En-Suite And Private Balcony, Shared Kitchen And Living/Dining/Laundry Room. 9' Foot Ceilings, Steps To Dining, Shopping And Bars. Amenities Include 24 Hour Concierge, Outdoor Pool, Yoga Room, Party Room, Fitness Studio And Large Outdoor Terrace. Pays 50% Utility. Review the floor plan. Unit shared with another female tenant, who prefers a female roommate. **** EXTRAS **** S/S Fridge, Cooktop, Oven, Microwave, Dishwasher, Stack Washer-Dryer, Electric Light Fixtures, Window Coverings. (id:50886)
First Class Realty Inc.
321 - 75 Portland Street
Toronto, Ontario
Discover this pristine one-bedroom condo in the trendy King West neighborhood, within the Philippe Starck-designed Seventy5 Portland. Offering approximately 459 SQFT of thoughtfully designed living space, thisstylish residence features a well-planned layout that includes a welcoming living room, a modern kitchen, acomfortable bedroom, and a sleek 4-piece bath. Enjoy the convenience of having restaurants, shops, parks,and transit just steps away, making this condo an ideal choice for vibrant downtown living. (id:50886)
Exp Realty
1703 - 770 Bay Street
Toronto, Ontario
Bright & Spacious 1 Bedroom + Den at Prime Bay & College location! Intelligent Open Concept Layout Featuring 10Ft Ceilings Spread Out. Floor To Ceiling Windows W/ Large Balcony. Modern Kitchen Design W/ B/I Appliances. Spacious Bedroom with Large Mirrored Closet. Separate Den can be 2nd Bedroom. Steps To U Of T, Ryerson, Subway, Eaton Center, Yorkville & All Major Hospitals & Financial District **** EXTRAS **** Built-In Stove, Microwave, Fridge, Dishwasher, Range Hood. Washer & Dryer. All Elfs & Window Coverings. (id:50886)
Homelife Landmark Realty Inc.
7 Graydon Street
London, Ontario
Welcome home! This beautiful 2+1 bed, 2 bath open concept home and been tastefully updated both inside and out. The open kitchen and living area is an entertainers dream! Cozy up with a book and a glass of wine by the new gas fireplace (2023). The finished basement allows additional living space and a potential granny suite with back entrance. Outside, youll find a large detached garage/shop with new door and lift (2023). Book your showing today; this home wont last long. (id:50886)
Team Glasser Real Estate Brokerage Inc.
2 Vault Road
Barbados, Ontario
Tucked away along the peaceful Vault Road in the heart of Welchman Hall, St. Thomas, this promising three-storey, corner lot residence invites you to various living arrangements. Boasting an expansive 4,360 square feet of living space. The property is a 15-20 minute drive from the vibrant Warrens commercial center and the sun-kissed beaches and fine dining of the West Coast. It presents a unique opportunity for thoughtful upgrades, ensuring it can be transformed into a modern haven that reflects your style and needs inside to a split-level main (first) floor where warmth and character welcome you. Here, you'll find a cozy bedroom, a well-appointed bathroom, a welcoming foyer, and a spacious kitchen. The formal dining room, perfect for elegant meals, flows seamlessly into an inviting living area, while a separate family room sets the stage for relaxed gatherings. A powder room adds convenience, and a charming patio beckons for outdoor enjoyment. The second floor features three generously sized bedrooms, including a master suite with an ensuite bathroom and walk-in closet, offering a private escape within the home. A spacious kitchen on this level provides ample space for culinary creativity, while the living and dining areas are bathed in natural light, creating an open, airy ambiance ideal for cherished moments with family and friends. On the ground floor, there is an opportunity for a 1 bedroom apartment for rental or a commercial outlet for additional rental income if this is preferred. On the outside, a small garden dotted with fruit trees provides a peaceful oasis, perfect for unwinding or entertaining. **** EXTRAS **** The entire property is enclosed, ensuring privacy and security.A garage and paved driveway complete the home, offering convenient parking and storage. (id:50886)
International Realty Firm
1093 Laidlaw Avenue
Gravenhurst, Ontario
Welcome to 1093 Laidlawa true gem nestled at the end of a quiet dead end street, just minutes from the charming town of Washago. This property is an entertainers dream, offering space, comfort, and endless opportunities to host friends and family. The 4-bedroom, 3-bathroom home boasts two additional bonus rooms that could easily be transformed into extra bedrooms, plus a cozy attached bunkie for more hosting potential. Set on the picturesque Severn River, with access to Sparrow Lake, Georgian Bay, and beyond, this rare offering features 135 feet of water frontage, allowing you to drive your boat right up to the dock. Whether youre an avid fisherman or simply enjoy the serenity of riverside living, this private 0.73-acre lot provides it all. The oversized garage is large enough to store all your recreational toys, including an RV, and comes equipped with a 50-amp panel. Ample parking is available for your guests, ensuring convenience for family gatherings and summer get-togethers. Inside, the homes vaulted ceilings and open layout create a bright, airy atmosphere. The basement, with its oversized windows, feels just like the main level and includes a second partial kitchen, perfect for extended family visits or in-law potential. This home has been meticulously maintained, with many recent updates, including a new roof (2024) with a 10-year transferable warranty, a furnace (2023), and an owned hot water tank (2023). With so much to offer, from the tranquil waterfront location to the thoughtful updates, 1093 Laidlaw is ready to welcome you home. Dont waitthis exceptional opportunity wont last long! (id:50886)
Real Broker Ontario Ltd.
736 Sebastian Street
Orleans - Cumberland And Area, Ontario
Discover this stunning 2-year-old Freehold End Unit Townhouse, located in a vibrant, family-friendly neighborhood. Built with the contemporary charm of the Minto model, this spacious home is thoughtfully designed with an open concept layout and upscale modern finishes.Upon entry, you'll be greeted by a bright and inviting main floor, featuring a spacious living area that flows seamlessly into a sleek kitchen equipped with stainless steel appliances. The second level boasts three generously sized bedrooms, including a large primary suite complete with a walk-in closet and a luxurious 4-piece ensuite bathroom. Each bedroom is fitted with ample closet space, ensuring comfort and practicality for the whole family.The finished basement offers a versatile family room with a stylish 2-piece bathroom, perfect for entertaining or even as an additional bedroom if needed. Outside, the attached garage provides convenient inside access.Enjoy the best of suburban living with easy access to Aquaview Park, nearby shops, quality schools, dining, transit, and more! This move-in-ready home is a fantastic opportunity experience the warmth of a growing community and the convenience of modern amenities right at your doorstep! (id:50886)
Right At Home Realty
2146 Kipling Avenue
Toronto, Ontario
outstanding lease opportunity. ideal for a range of automotive businesses, from detailing and repairs to car accessory shops. Featuring prominent signage on Kipling Avenue. Excellent visibility in a high-traffic location. Ample on-site parking, Located minutes from Highway 401 and easily accessible by public transit, this location serves a broad customer base from the surrounding neighborhoods and beyond. (id:50886)
Vanguard Realty Brokerage Corp.
5 Milvan Drive
Toronto, Ontario
Versatile industrial property. Currently set up as a car wash, this space is perfectly suited for automotive uses, including vehicle detailing, repairs, or other light-industrial applications, under the flexible E 1.0 zoning. High ceilings, large open bays, and convenient drive-in access, well-equipped to support a variety of automotive or industrial functions. Situated near major transit routes, including Highway 400 and 401. With exposure to Finch Ave. W. With potential to transform for diverse uses, this property offers a prime opportunity for automotive entrepreneurs or businesses seeking an adaptable industrial space in a high-demand area. Ample parking and proximity to local amenities add to its appeal. (id:50886)
Vanguard Realty Brokerage Corp.
13 - 5250 Solar Drive
Mississauga, Ontario
4 year old precast unit. Great location near airport. (id:50886)
RE/MAX Premier Inc.
Studio - 52 Mincing Trail
Brampton, Ontario
Walkout Furnished Studio Availaible For Rent, Seperate Private Entrance, Seperate Laundry, 1 Car Parking Availaible But Only For Small Car/Sedan, Ideal For Single Person, Furnished With Bed, Mattress, Table, One Sofa Seat, One Chair. **** EXTRAS **** Appliances Included : Fridge, Hot Plate, Washer And Dryer, Rent Include All Utilities Except Internet And Cable.Inclusions: (id:50886)
RE/MAX Gold Realty Inc.
14 Church Street S
Richmond Hill, Ontario
Amazing affordable opportunity to own a commercial building in downtown Richmond Hill. 14 Church has been used as a law office for many decades and would suit many professional office uses (accountant / architect / insurance / etc.). Built in 1900, this solid brick structure is big (approx. 1830 square feet) with 8 rooms plus basement storage, and has parking for at least 5 cars in the rear paved lot from the private driveway. The main floor ceilings are 9 feet 4 inches lowered by a drop ceiling. Original features include stained glass, French doors and moldings. The front porch facade, soffits and roof were done in 2012. Easy to divide the 2nd floor into a separate unit (residential or commercial ) if desired. Mechanics are upgraded, but the property could use decorating and modernizing. **** EXTRAS **** new heat pump in 2023, electric hot water tank in 2024. 200 amp electric service. (id:50886)
RE/MAX Hallmark Realty Ltd.
Lot 10 Westhill Court
Lively, Ontario
Available Fall 2025, this Build to Suit industrial leasing opportunity is located in the highly sought-after Walden Industrial Park in Greater Sudbury. Situated on a fully serviced 2.73-acre lot with municipal water, sewer, hydro, and fiber optic services, this rare offering provides flexible configurations ranging from 10,000 to 40,000 square feet. With M3(12) heavy industrial zoning, the space is perfectly suited for a variety of industries, including light industrial, warehousing, logistics, manufacturing, and heavy industrial operations. This property offers high ceiling heights, customizable layouts with options for mezzanines, overhead doors, and loading docks, providing tenants with maximum operational space and flexibility to meet specific business needs. Positioned in one of Greater Sudbury’s most in-demand industrial areas, the location provides excellent access to major highways and key industrial customers. Don't miss this opportunity to plan your custom space and be ready for occupancy by Fall 2025. Contact us today to get started! . (id:50886)
Royal LePage North Heritage Realty
195 Beechborough Crescent
East Gwillimbury, Ontario
Spacious Townhouse With A 2 Car Garage! This Family Town Home Is In A Prime Location- Minutes From The 404, East Gwillimbury Go, Upper Canada Mall, Public Schools & More! Includes Main Floor 9FtCeiling, Open Concept Kitchen With Upgraded Cabinets, Large Breakfast Area, Convenient Mud Room With Laundry, Hardwood On Main and 2nd Floors. Furnished. **** EXTRAS **** Appliances Include Fridge, Stove, Built-In Dishwasher, Washer & Dryer, Air Conditioner, Humidifier. All Window Coverings (id:50886)
Homelife Frontier Realty Inc.
302 Port Crescent
Welland, Ontario
Welcome to your brand-new home in the desirable neighbourhood of Dain City, Welland! This stunning 4-bedroom, 2.5-bathroom house boasts a contemporary design and a host of upgrades, making it the perfect place to settle in and enjoy comfortable living. Large windows throughout the house allow for plenty of natural light. Spacious and well-appointed, the master bedroom includes an en-suite bathroom and ample closet space. Three additional well-proportioned bedrooms offer comfort and versatility for various living arrangements. The property boasts 2.5 modern bathrooms, featuring elegant fixtures and contemporary design. Laundry is located on the 2nd floor for convenience. A full, unspoiled basement finishes off the home. Convenient access to major transportation routes (406 to QEW) makes commuting a breeze. (id:50886)
Tfn Realty Inc.
3 - 400 Springbank Avenue N
Woodstock, Ontario
This delightful two-story townhouse that seamlessly combines comfort and convenience in a vibrant community. Built in 1989, this meticulously maintained unit offers 1,195 sq. ft. of living space, making it ideal for families or investors seeking a prime location.As you step inside, you'll be greeted by a bright, open-concept main level featuring a spacious living room, dining area, and a fully equipped kitchen. The sleek flooring, contemporary finishes, and large windows create a warm and inviting atmosphere, perfect for both relaxation and entertaining. The kitchen is equipped with Samsung appliances, including a fridge, stove, and dishwasher, while an LG smart washer and dryer complete the suite of included appliances.Upstairs, you'll find two generously sized bedrooms alongside a master bedroom with an ensuite, providing ample space for family living. The finished rec room in the basement, complete with cozy carpeting, adds extra versatility to the living space. A convenient half-bath on the main level ensures that guests are well accommodated.Step outside to enjoy outdoor living on your private back porch, which leads to a stone patio perfect for summer gatherings or quiet relaxation. The unit features a classic half-brick, half-siding exterior, and offers two parking spaces right in front.Located in a desirable area, this townhouse is surrounded by essential amenities, including schools, churches, stores, pharmacies, walking trails, and parks. Whether you're searching for a comfortable family home or a lucrative investment property, #3-400 Springbank Dr delivers modern features, a strategic location, and a welcoming community. Don't miss out on this opportunity to own a property that beautifully balances convenience and charm! (id:50886)
Shaw Realty Group Inc.
233 - 55 Duke Street
Kitchener, Ontario
Welcome to Young Condos at 55 Duke St W, this brand new 1 Bed Plus Den Unit features a total of 929 Sqft. of Living area including a 209 Sqft. terrace in the highly desirable Kitchener downtown core. Steps from Lrt, city hall, restaurant shopping an ideal location with your lifestyle in mind. The kitchen is a true masterpiece, featuring a sleek and contemporary design, complete with top-of-the-line full-size appliances that make cooking a joyful experience. Terrace features exterior hose and private views perfect for BBQ's and enjoying the outdoor life. One of the best layouts with over $10k in upgrades from the builder $$$. **** EXTRAS **** Building features a party room, Lobby Lounge, Workshare Space, Dog Wash/Run, Outdoor Terrace WithSeating, Self-Serve Car Wash, Fitness Room And Spin Studio, Dining Room With Kitchenette AndOutdoor Rooftop Running (Rubber) Track. (id:50886)
RE/MAX Millennium Real Estate
183 Deveron Crescent
London, Ontario
Welcome to 183 Deveron Cres!!!!Located in South London! Backing onto Southeast Optimist Park, with a private garage & driveway, this condo house is perfect for families or first-time home-buyers. First steps into this bright and spacious condo you will find a 2pc bathroom, living room, dining room, and recently updated kitchen! The second floor has 3 spacious bedrooms with closet space and an updated 4pc bathroom. Going downstairs you have a large recreational room and laundry room with ample storage space. Located minutes from Victoria Hospital with amenities such as shopping, buses, restaurants, schools, ponds, walking trails, and access to a lively park only a few steps away. This house has lots to offer and is move-in ready! LOW MAINTENANCE FEE!!! **** EXTRAS **** Condo fee includes Ground Maintenance & Landscaping (id:50886)
Homelife Silvercity Realty Inc.
119b Blair Road
Cambridge, Ontario
PRIME INFILL DEVELOPMENT OPPORTUNITY!! Located in one of Cambridge's most sought after locations sitting among estate homes and mature trees sits this incredible 2.2 acre parcel of land with concepts from 9 executive single family building lots to 20 executive townhomes or an incredible building lot for a stunning estate home. All the studies have been completed and waiting for the new buyer to choose their direction. (id:50886)
RE/MAX Real Estate Centre Inc.
40 - 143 Ridge Road
Cambridge, Ontario
Gorgeous 3 Storey Townhouse , Excellent Location In Cambridge Close To 401, Rivermill Community, 2 Beds, 2.5 Baths Featuring an open concept Layout, Spacious Living And Dining Room Walk Out To Large Balcony, Kitchen With Granite Counter Top, Large Breakfast Bar, Stainless Steel Appliances, Laundry Very Conveniently Located On 3rd Floor, Front load washer/dryer, cabinerary and counter for folding. Primary Bedroom W/Ensuite Bath & Walk-In Closet, The 2nd bedroom is loacted nearby along with a full 4-piece bathroom with a tub. The main floor wellcomes you with a spacious Foyer, Media/Entertaining, a closet, a utility room and direct acces to garage. Its close to school, Parks, Waterloo Airport and all Other Amenities. **** EXTRAS **** Flexible closing (id:50886)
Century 21 People's Choice Realty Inc.
487 Ridge Road E
Grimsby, Ontario
This newly renovated home features 17' vaulted living room, 3 bedrooms, 1 office, and a modern triple-insulated garage with double entry doors. The kitchen boasts glossy white cabinets, quartz countertops, a waterfall island, and appliances. The primary suite includes a modern soaker tub, waterfall shower, floating vanity, and a walk-in closet. The house has an energy-efficient heat pump. Starlink internet. The gated property offers ample parking, a stone patio with pergola, a rear deck with garden views, and gazebo. Additionally, there's a water filter, UV sterilization, and a water softener. This 1-acre retreat back onto the serene Niagara Escarpment and Bruce Trails for a secluded haven. Imagine stepping into your private oasis, where you can unwind and entertain in style. Don't miss out on this unique opportunity! (id:50886)
Retrend Realty Ltd
1815 5th Avenue W
Owen Sound, Ontario
3 bedroom 2 1/2 baths. Upon entering, you’ll find a spacious main floor featuring a luxurious master bedroom suite, with a generous walk-in closet and a 3-piece ensuite bathroom. The open-concept living area has 9-foot ceilings, hardwood flooring except in the bathrooms and the mud/laundry room where tasteful ceramic tiles complement the design. The main floor includes 2-piece powder room, perfect for guests. The heart of this home is the L-shaped kitchen, designed with both functionality and style in mind. It features a large central island adorned with stunning quartz countertops, also found in the master bath. You’ll have the choice of enjoying a cozy fireplace in either the main floor living area or in the finished lower level, complete with a beautifully painted surround mantel. The fully finished basement offers versatility and space for family or guests, featuring two additional bedrooms and a stylish 4-piece bathroom equipped with an acrylic tub/shower. The expansive family room serves as a perfect setting for entertainment or relaxation, while a convenient utility room adds practicality to this already impressive space. Soft carpeting in the lower-level bedrooms and the family room creates a warm and inviting atmosphere, along with carpeted stairs leading from the basement. Outside, the home showcases an insulated garage with remote control access, alongside a concrete driveway and a carefully designed walkway leading to a fully covered front porch. The outdoor space has a 10 x 14 pressure-treated back deck. The exterior features attractive Sholdice Stone paired with vinyl shake accents above the garage door. This home is equipped with modern, energy-efficient systems, including a high-efficiency gas forced air furnace and a Heat Recovery Ventilation (HRV) system that enhances air quality throughout the home. For added comfort central air conditioning ensures a pleasant living environment. Rough-in for a central vacuum system to The yard is fully sodded. (id:50886)
Sutton-Sound Realty Inc. Brokerage (Owen Sound)
305 - 321 Spruce Street
Waterloo, Ontario
Immediate Occupancy available. Generous Sized Suite with 1 Bedroom + Spacious Den for a 2ndBedroom, Storage or Office Potential. Great Location for Young Professionals & Students. Very Clean & Well Maintained Building with Optional Cleaning Services Available (additional cost).Built in 2017 Boasting Modern Kitchen, Quartz Counters, Stainless Steel Appliances, Bright Open Concept, Ensuite Laundry & Close to University of Waterloo, Wilfred Laurier University &Conestoga College. **** EXTRAS **** Enjoyable Social/ Media / Exercise Room with TVs, Exercise Equipment & Kitchenette. Convenient for a Great Meeting Place. (id:50886)
Century 21 Millennium Inc.
962 Parkdale Avenue
Fort Erie, Ontario
It's not too big or too small. It's just right as a starter or empty nester. This detached backsplit is located in the heart of the sought after Crescent Park area of Fort Erie and sits on a spacious 69 ft x 110 ft lot. Room eat-in kitchen has new flooring and a pantry for great additional storage. Fridge 2021. Living room features a gas fireplace and hardwood flooring. 2 bedrooms, 1 bath. Lower level is finished as a recreation room but could be used a number of ways. Basement has great storage space. Furnace December 2022. Attached garage has handy access to house and backyard. Double wide driveway provides ample parking. Front yard is beautifully done in a low maintenance landscape. The large back yard is well shaded, is fully fenced and is very private. From this terrific location you can walk to Crescent Beach and Recreation Trail. Convenient to shopping and amenities, highways access and the Peace Bridge. (id:50886)
RE/MAX Niagara Realty Ltd.
23 Admiral Road
Welland, Ontario
Stylish brand new TH in desirable Hunter's Pointe with canal view approx 1600SF. Minimum 1 year preferred. Covered front porch stone entry. Large windows and south exposure which will back onto future green space with path to a canal side parkette. Large MBR w/walk-in closet and 3-piece ensuite. Tasteful and easy care vinyl floors throughout. Good storage and inside access from garage. Convenient highway access & shopping including the Seaway mall. Quiet location. (id:50886)
Royal LePage Real Estate Services Ltd.
265 Gill Street
Orillia, Ontario
Your first home should set a tone; a place that defines how you live, not just where. This property does exactly that - delivering contemporary design and thoughtful details without sacrificing affordability. Step into the heart of the home, where a beautifully renovated kitchen awaits. Sleek cabinetry offers ample storage, while the custom coffee bar adds a touch of luxury to your daily routine. The island? It's the centrepiece, perfect for gathering with friends or crafting your next meal with ease. From here, the space unfolds into a wide-open living area. Whether it's an impromptu dinner party or a quiet night in, the main floor effortlessly adapts to your lifestyle. The finished mudroom adds versatility, ready to serve as storage, a hobby room, or even a home gym. A stylish three-piece bathroom and laundry room ensure practicality blends seamlessly with design. This home doesn't just check the boxes - it raises the bar. (id:50886)
Cayman Marshall International Realty Inc.
4-5 - 3121 Appleby Line
Burlington, Ontario
A beautiful licensed pizza franchise is available in North Burlington's highly sought after intersection at Appleby and Dundas. This 1980 square foot end cap unit has large frontage and high visibility. There is plenty of parking in this newly built out plaza with strong tenants and soon to be large notable anchor. There is an opportunity to rebrand this store subject to Seller and Landlord approval. This location is seeing strong growth and expansion with Chic-Fil-A opening down the street. Plenty of high profile brands are scouring this area so don't miss out to join in on the action. **** EXTRAS **** * Net Rent = $5445.00 * TMI = $1980.00 * 5 Years Remaining + 2 x 5 Year Options To Renew * LLBO * Seating Area * Open Kitchen * Back Prep Area * Walk In Fridge & Freezer * Please Do Not Go Direct & Speak To Staff * (id:50886)
Royal LePage Real Estate Services Ltd.
207 - 190 Clark Boulevard
Brampton, Ontario
This bright and spacious suite has been newly updated! The contemporary kitchen is truly the heart of the home with sleek stainless steel appliances, plenty of cabinetry for all your essentials, and a cozy breakfast bar. Both bedrooms are generously sized, with the convenience of an ensuite laundry and your own private balcony. Nestled in a family-friendly neighbourhood. Schools and parks, libraries and community centres close by. With transit options right at your doorstep, along with quick connections to GO Transit, ZUM, and major highways like the 407 and 410. This welcoming suite is ready for you! Pet friendly building. Heat included. Tenant pays hydro + water. (id:50886)
Berkshire Hathaway Homeservices West Realty
274 Amelia Street
Orangeville, Ontario
Looking for a place to call home ? This charming semi-detached 3-bedroom home, perfectly blending modern design with comfort. As you step inside, you're greeted by an open-concept layout that seamlessly connects the living, dining, and kitchen areas, creating an inviting space ideal for both everyday living and entertaining. The kitchen is a chef's delight, featuring a spacious island, sleek stainless steel appliances, and ample counter space for culinary creativity.Downstairs, the fully finished basement offers additional living space, complete with a washroom, providing a perfect retreat for guests, a home office, or a cozy family room. **** EXTRAS **** Oversized garage & direct access to your private backyard. The backyard is complete with a deck perfect for outdoor dining, relaxation, and hosting gatherings.This home combines convenience, style, and functionality in a desirable location (id:50886)
RE/MAX Crosstown Realty Inc.
2395 Whitehorn Drive
Burlington, Ontario
2829 Sqft Plus 1445V Finished Basement, 5 Bed, 4 Bath Home On Green Space With Major Upgrdes, Hardwood Flooring, GreatCondition! **** EXTRAS **** All Appliances. All Light Fixtures, All Window Covering And Shutter, Central Vac And Attahments, Hot Tub, Closet And Mud Room Builtin (id:50886)
RE/MAX Hallmark Realty Ltd.
Bsmt - 851 Clemens Crescent
Mississauga, Ontario
Beautiful New Legal 2BR basement in most sought after Heartland area of Mississauga. Separate Entrance. Separate Laundry. Large Windows. Ideal for a small family. Can be provided furnished / unfurnished. Walking distance to big box stores, restaurants. public transit. Less than a KM to Hwy 401.All Utilities Included.New Immigrants Welcome!! (id:50886)
Tfn Realty Inc.
59 Edgevalley Drive
Toronto, Ontario
Splendor in Prestigious Edenbridge - James Gardens! Renovated Move In Residence on Substantial 66 foot wide x 163 foot deep lot. Detailed Renovations Throughout the Home including New Custom Millwork and Cabinetry in Kitchen and Family Room, New Hardwood Flooring, New Water and Drainage Around Exterior of Home, 150 Bottle Wine Fridge, New Landscaping and Privacy Trees, New Fence and Renovated Bathrooms, and New Laundry Room and Cabinetry .. Located in West Toronto's most prestigious community of Homes and Estates Nestled Within Massive Estate Residences, St. Georges Golf Club, James Gardens, The Humber River, Shops on The Kingsway and Humber Valley Shopping Center. Exceptional Future Option to build your custom bespoke 5,000+ sq ft Forever Home on 1/4 acre lot ..! South Facing Pool Sized Lot with Automated Irrigation System, Preferred Floor Plan with Main Floor Powder Room and Ideal Indoor / Outdoor Entertaining Spaces, Walkout from Chefs Kitchen with Living Space to Large Rear Deck and Massive Garden .. 2x Car Garage with New Garage Door, 6 car driveway. Sought After Public, Private & Catholic Schools available, Pearson Airport and High Park within 10 minute drive. Your Forever Address Awaits! (id:50886)
Harvey Kalles Real Estate Ltd.

