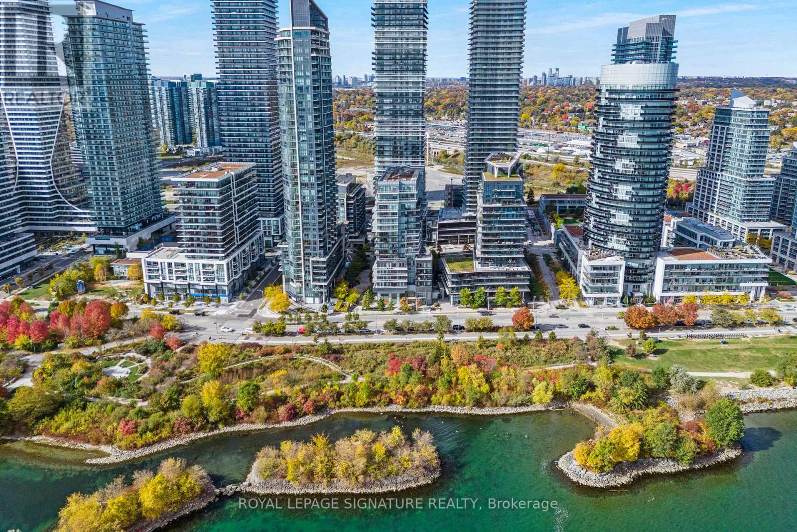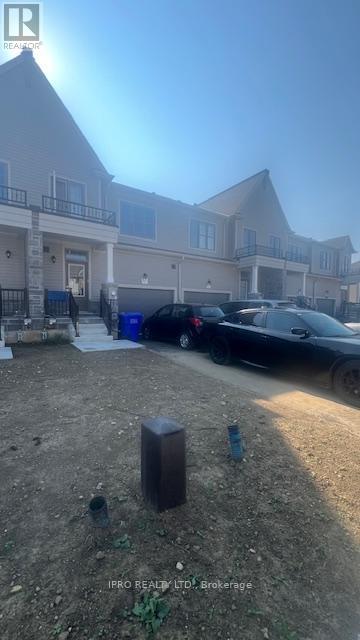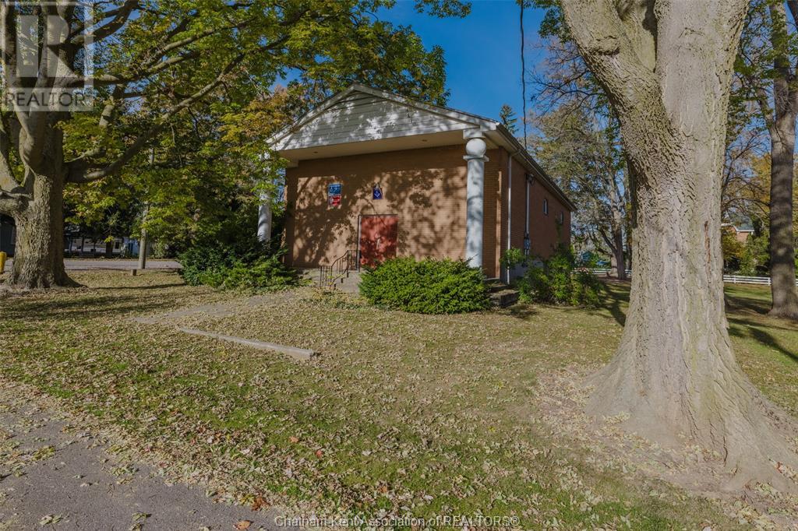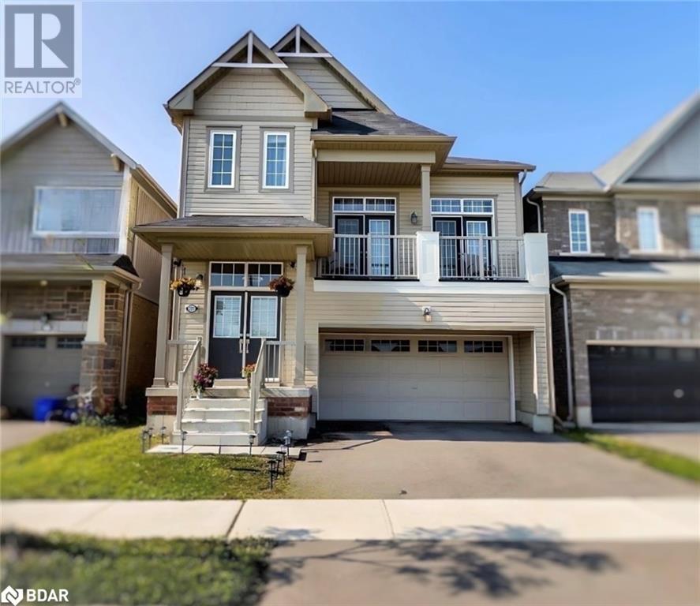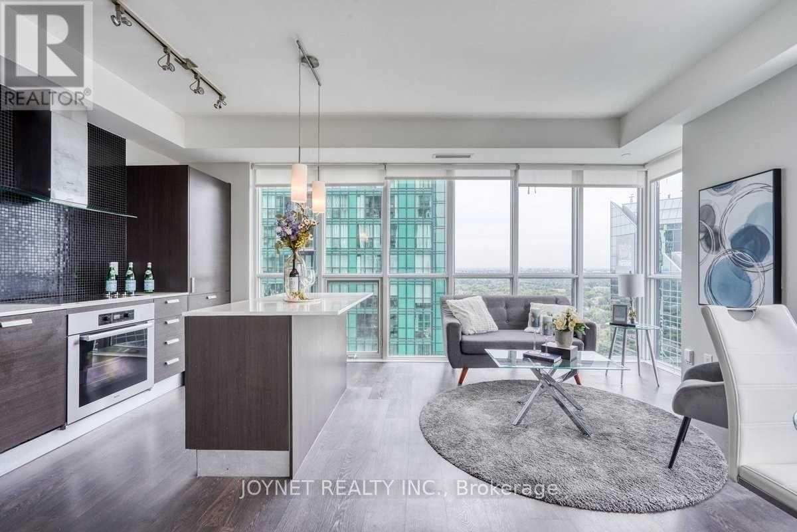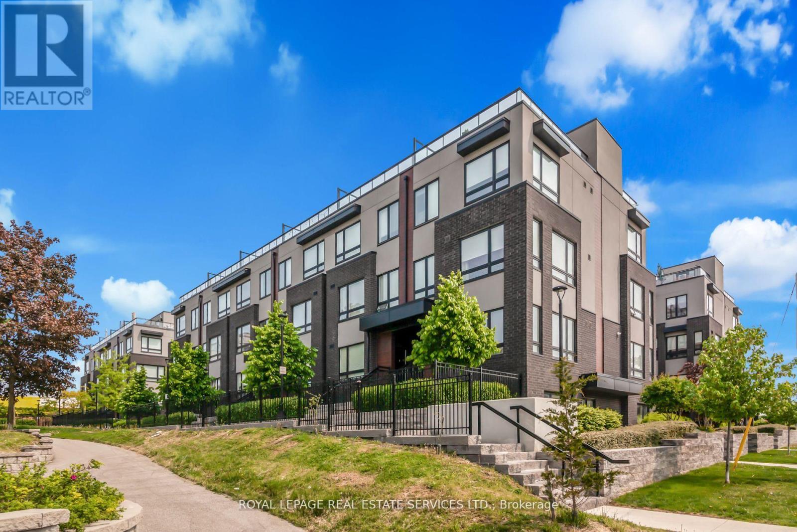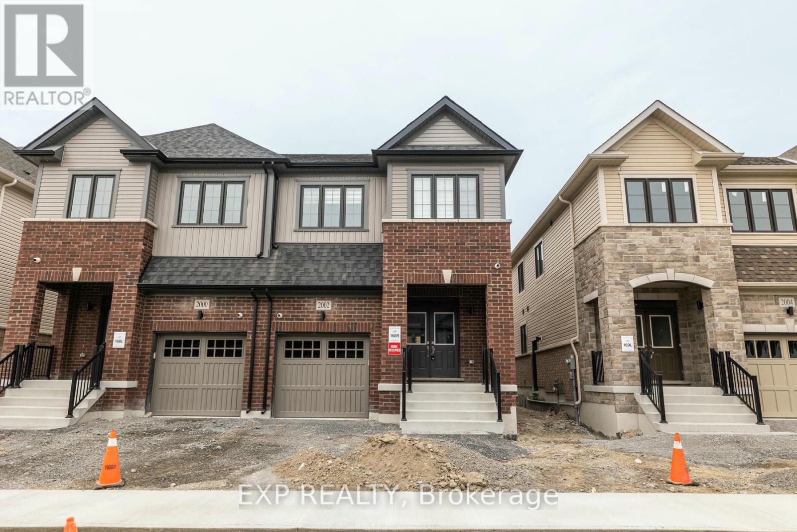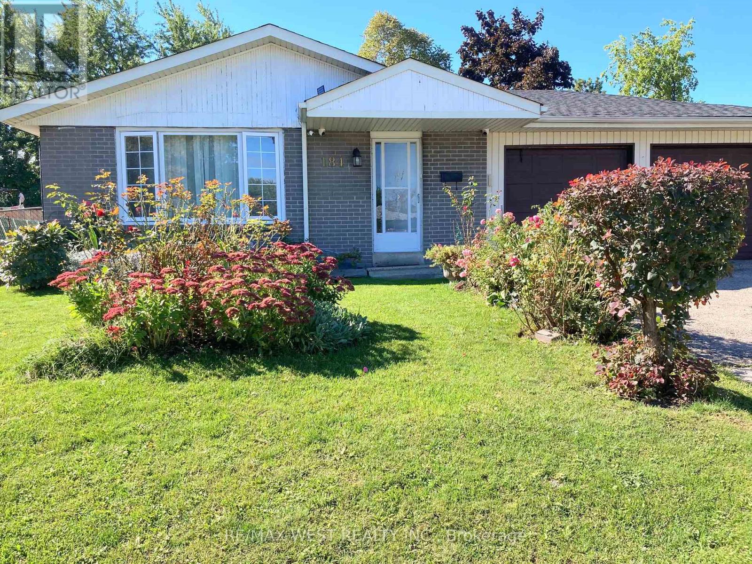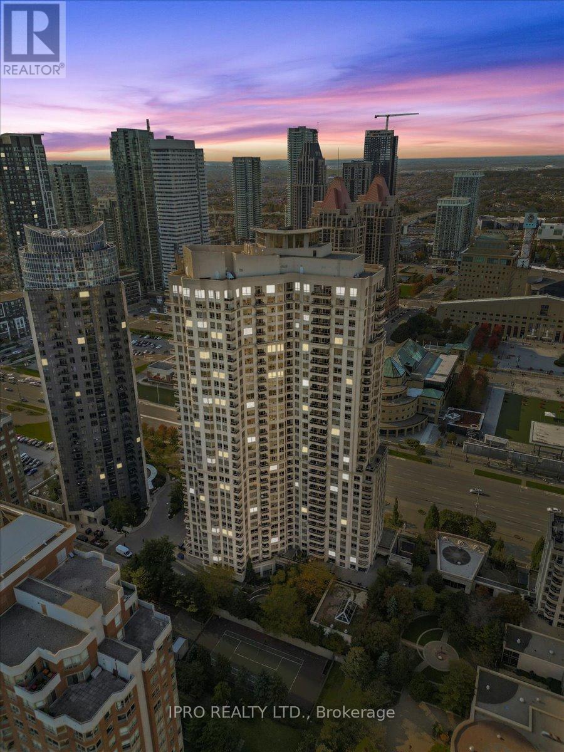1724 County Road 3 Road
Prince Edward County, Ontario
Situated on one of Prince Edward County's most prestigious roads, this recently renovated bungalow features five bedrooms and three bathrooms, encompassing over 2,600 square feet of living space. As you enter, you'll be greeted by an open-concept living and dining area, along with a custom kitchen featuring top-tier appliances and elegant stone countertops. At the end of the hallway, you'll find the primary suite and a guest bedroom. The primary suite offers a spacious ensuite with laundry facilities and a walkout through sliding doors. In the backyard, you'll discover an in-ground pool, a gated entertaining area, and a composite deck for outdoor enjoyment. Moving downstairs, there are three additional bedrooms and one bathroom, complete with a custom shower. With a separate entrance, the lower level holds potential for in-law accommodations. Don't overlook the opportunity to make this remarkable home yours. **** EXTRAS **** Appliances (S/S Fridge, S/S Stove, S/S Microwave with Fan, S/S Dishwasher, F/L Washer & Dryer), Existing Window Covering, Existing Light Fixtures, Garage Remote and Opener. Furnitures can be included or removed. (id:50886)
Nu Stream Realty (Toronto) Inc.
#upper - 223 Thompson Road
Haldimand, Ontario
Welcome to 223 Thompson Road #Upper! An excellent home in the heart of Avalon in growing Caledonia! Step into this 4-bed, 3-bath detached home perfectly designed for modern living with its 9' ceilings, sunken foyer, fully-equipped kitchen, freshly painted walls, pot lights, and more. Entertain effortlessly with a spacious layout, including a gourmet kitchen, cozy living areas, and a planning room for all your needs. Retreat to the Great Room with soaring 12' ceilings and French doors leading to a scenic balcony overlooking Avalon Walkway. Upstairs, discover a haven of comfort with bedrooms encircling the Great Room, including a lavish primary suite with a 5-piece ensuite. Having modern finishes throughout and a separate garage, this home is where your family's story unfolds. Don't miss your chance to call 223 Thompson Road #Upper your home! **Basement also available for $1,900 and whole home available for $4,500** **** EXTRAS **** Tenant pays 70% utilities. (id:50886)
Right At Home Realty
Lower - 223 Thompson Road
Haldimand, Ontario
Welcome to 223 Thompson Road #Lower! A newly built, never-lived-in 1-bedroom, 1-den, 1-full bathroom basement suite with separate laundry.Separate sitting room. Den perfect as a small office space. Open-concept kitchen with brand new modern stainless steel appliances. Separatelaundry space. Access via garage. **Upper also available for $2,900 and whole home available for $4,500** **** EXTRAS **** Tenant to pay 30% utilities. (id:50886)
Right At Home Realty
3406 - 388 Prince Of Wales Drive
Mississauga, Ontario
Beautiful 2 Bedroom 2 Washroom Unit In Luxurious One Park Tower. Spacious Kitchen With Lots Of Storage. Master Bedroom With Ensuite And Walk Out To Balcony And Walk In Closet. Open Concept Layout. Access To Wrap Around Balcony From Living Area With Beautiful View Of The City, Close To All Amenities, Schools, Parks, Shopping, Restaurant, Highways, And Transit. **** EXTRAS **** Beautifully Furnished Just Bring In Your Suit Case, One Parking Included. Fridge, Stove, Dishwasher, Washer & Dryer, All Elf's, All Window Coverings. Key/Furniture Deposit Required. (id:50886)
Homelife/miracle Realty Ltd
1006 - 110 Marine Parade Drive
Toronto, Ontario
Welcome To 110 Marine Parade, A Highly Sought-After Boutique Building In Toronto's Humber Bay Shores By Mattamy Homes! Spacious and' Functional 1 Bed + Separate Den, Walk-In Closet in Bedroom, Great Living Space. Modern Open Concept Kitchen With Full-Size Stainless Steel Appliances And Plenty Of Room For A Large Dining Table. Floor-To-Ceiling Windows To Maximize On Natural Light. The Huge 118sf Balcony With Access From Bedroom And Living Room Offers Stunning Water Views Of Lake Ontario And Plenty Of Room To Set Up A Great Outdoor Living Space To Wind Down After A Long Day. **** EXTRAS **** Steps to Lake Ontario Waterfront, Parks, Trails, Restaurants, Metro, Shops, Public Transit. Close To The Gardiner Expressway, Easy Access To Qew, Hwy 427. Minutes Away From Everything In Downtown Toronto. Unit Includes 1 Parking & 1 Locker. (id:50886)
Royal LePage Signature Realty
33 Agincourt Drive
Toronto, Ontario
A Detached Home With A Separate Side Entrance, Nestled in a coveted neighbourhood with a premium deep lot (75 Feet X198 Feet) with mature trees where you can immerse yourself in the outdoors. High-Ranking Agincourt C.I. School District. Close To TTC And Go Station And Hwy 401. Steps To Shopping Malls and Restaurants **** EXTRAS **** Existing Fridge, Stove, Dishwasher (As Is) On The Ground Floor. Washer On Second Floor. All Existing Electric Light Fixtures. Roof (2018), Furnace (2018) (id:50886)
Royal Life Realty Inc.
134 - 7777 Weston Road
Vaughan, Ontario
Welcome To Centro Square! Immaculate and New Office/Residential/Retail Building Located In The High Demand Area Of The Vaughan Corporate Centre. Over 60k spent in high end upgrades! New luxury laminate flooring thru-out, with separate office room. High ceilings.This Spacious Unit Is Approximately 772 Sq Ft With Outdoor Store Front Access. Surrounded By Residential&Commercial Towers. Multi-Use Complex With Retail, Restaurant, Food Court, Residential, & Office.Close To Ttc, Viva, Hwy 407 & 400. Excellent Foot Traffic and Great Exposure for Your Business. Close To Ttc, Viva, Hwy 407 & 400. **** EXTRAS **** Great Opportunity To Run Your Business In One Of The Busiest&Active Intersections In Vaughan(Weston Rd & Hwy 7). Connected To 2 High Rise Residential Towers. Ground Floor.Lots Of Parking Nearby.Bathroom Access In Mall Available For Tenants. (id:50886)
Century 21 Innovative Realty Inc.
3406 - 375 King Street W
Toronto, Ontario
Experience True City Life At This Private Penthouse With Majestic 11 Feet Ceilings. Den can be as second bedroom. Perfectly Located At The Centre Of Downtown Toronto Just Steps From The Cn Tower, Rogers Centre, Supermarkets, Restaurants, Bars, Clubs, Anything You Can Think Of. This Unit Is Available For Short-Term Lease Up To 6 Months Beginning December 1st, 2024. Amenities Include 24 Hour Concierge, Fitness Centre, Games Room, Terrace With Bbq, Visitor Parking And More. (id:50886)
Homelife Landmark Realty Inc.
2350 Yonge Street
Toronto, Ontario
Discover An Incredible Leasing Opportunity At The Vibrant Intersection Of Yonge & Eglinton! This PrimeUnit Is Tailor-Made For Your Entrepreneurial Vision, Offering An Ideal Space For Trendy Bubble Tea, FoodStand Shops, Or cozy Coffee Establishments. Nestled Amidst A Bustling Community, It Provides A StrategicLocation For Delivery Platform Business With Its Proximity To Multiple Condominiums. Seize The Chance ToElevate Your Business In This Sought-After Locale, Where Convenience And Foot Traffic CoverageSeamlessly. Don't Miss Out On This Perfect Setting For Entrepreneurial Success! **** EXTRAS **** Retail Area Is Shared With Two Other Tenants. Hydro Is Split 50/50 With Other Tenant. Please Provide 2Hour Notice For Showings, Do Not Disturb Ongoing Business Operations. Showing Requirements: Go Direct (id:50886)
RE/MAX Excel Realty Ltd.
1410 - 8 Tippet Road
Toronto, Ontario
Experience the allure of this bright and airy CORNER unit, featuring 2 bedrooms and 2 bathrooms with panoramic south/west views + PARKING + LOCKER + ENSUITE LAUNDRY. The open-concept layout boasts modern design, floor-to-ceiling windows, spacious and functional living environment. Located just steps from Wilson Subway Station, this prime location offers easy access to Hwy 401/404, Allen Rd, Yorkdale Mall, York University, Humber River Hospital, Costco, grocery stores, restaurants, and the new Central Park. Residents can enjoy excellent amenities including visitor parking, concierge services, guest suites, a rooftop deck/garden, and a gym. Experience the best in comfortable and convenient urban living **** EXTRAS **** S/s Fridge, Stove, Range, Hood, built in dishwasher, microwave, In suite Full size Washer & dryer, Kitchen Island. All window coverings. (id:50886)
Right At Home Realty
588300 County Rd 17 Road
Mulmur, Ontario
Welcome to your dream countryside retreat, just a short distance from Barrie, Alliston and Collingwood. This beautifully updated bungalow combines modern luxury with rural charm, offering a serene escape from the hustle and bustle. Step into the completely remodeled kitchen where attention to detail shines. From the custom cabinetry , high end appliances, quartz countertops and carefully selected fixtures, this kitchen is both stylish and functional. Some of the upgrades on this home is new windows ( 2022) electrical (2022) New tankless water heater, water softener, humidifier and high efficiency HVAC (2022) A newly finished basement adds ample space for relaxation, entertainment, or a private guest area. A second unit or in-Law suite is easily added with the separate entrance via garage. Outside, enjoy the luxury of a truly expansive yard. Perfect for gardening, gatherings, or quiet evenings under the stars, this extra-large lot is a rare find and a private oasis all your own. Plus, with ample parking, this property is perfect for hosting friends and family. Close proximity to hiking trails, maple grove farms and Mansfield ski hill. Enjoy the best of rural living without sacrificing modern comforts. This is a home where you can savor the peace of the countryside and the charm of small-town life, all within a beautifully renovated space. Schedule a showing today and come see how this home can be your perfect retreat (id:50886)
Royal LePage First Contact Realty
7 Fennell Street
Southgate, Ontario
Opportunity knocks with this modern, spacious 3 bedroom townhome! Featuring large floor plan. Open concept main floor includes a kitchen with center island , modern kitchen with stainless steel appliances and plenty of cupboards, upgraded flooring , powder room and walk out to the backyard. Upstairs boasts 3 spacious bedrooms, each with its own ensuite bathroom. Additional upgrades throughout such as glass shower door in the master bedroom and flooring. This spacious home is move in ready! **** EXTRAS **** All appliances - Fridge, Stove, Dishwasher, Washer and Dryer, electrical fixtures. (id:50886)
Ipro Realty Ltd.
206 - 250 Royal York Road
Toronto, Ontario
Modern Townhouse In The Heart Of Desirable Mimico. Enjoy Beautiful Views Of Toronto's Skyline And Lake Ontario from the Impressive Rooftop Patio and two Balconies. Open Concept Kitchen/Living Area. Upstairs Laundry, Primary bedroom with walk-in closet. Low property maintenance fees. Convenient underground parking space. Walk To Groceries, Shops, Restaurants, Parks, The Lake And Mimico Go Station. Gardiner Expy Is Just Minutes Away. See Virtual Tour! (id:50886)
Crescent Real Estate Inc.
212 - 5 Hamilton Street N
Hamilton, Ontario
This bright and modern unit features neutral colors throughout, quartz countertops, and pot lights creating a warm and inviting atmosphere. Step out onto your private balcony or take advantage of the in-suite laundry for ultimate convenience. A parking space and a storage locker are included for additional storage space. The building features a party room for you to entertain larger groups and bike room for secure storage. Enjoy the convenience of living at 5 Hamilton Condos, perfectly situated in the vibrant Waterdown core. Just steps away from your front door youll enjoy local shops, services and restaurants including a pharmacy and grocery stores. Just up the street you will discover the charm of Waterdown including scenic trails, Smokey Hallow Waterfall, and Memorial Park. With shopping and services nearby and easy access to highways, this location offers both convenience and connectivity. This condo offers the perfect balance of comfort, convenience, and low maintenance living in one of Waterdowns most desirable locations. (id:50886)
Rockhaven Realty Inc.
3 - 182 Clinton Street
Toronto, Ontario
Newly Renovated 3 bedroom Little Italy / Trinity Bellwoods Basement Apartment.$3,000.00 (ALL Utilities Included)Immediate move-in-Professional property management-Stainless Steel Appliances-Dishwasher-Spacious Livingroom-In unit Laundry-Fridge-Stove-3 Bedrooms-1 Bathrooms-Backyard (Shared)-Parking available for additional cost-No smoking inside Minutes to: Trinity Bellwoods, Little Italy, Ossington, shops, restaurants, amenities, U of T, Ryerson, George Brown, hospitals, Bloor St., College St., Queen St., Kensington Market, Financial Core, Toronto Western, multiple transit routes **** EXTRAS **** *For Additional Property Details Click The Brochure Icon Below* (id:50886)
Ici Source Real Asset Services Inc.
11 Kersey Crescent
Courtice, Ontario
Terrific Home Located In A Family Friendly Neighbourhood. The Main Floor Offers Beautiful Kitchen With Quartz Island & Counters, Backsplash, S/S Appliances & W/O To Deck. Bright Living & Dining Rooms, Family Room With Gas Fireplace, As Well As Main Floor Laundry & Double Car Garage Access. Hardwood Floors & Large Windows, Pot Lights Throughout The House. Upper Level Features Plenty Of Space With 3 Bedrooms & 4 Pc Bath, An Office Area And A Spacious Master With 5Pc Ensuite & W/In Closet.This Home Offers 2434 Sqft PLUS A Basement Finished in 2018 W/ Wet Bar, Quartz Countertop, 3 Pc Bath W/Glass Shower & 5th Bedroom! Roof, HVAC & AC Updated in 2022. Professionally Landscaped Backyard W/ Hottub! This House Is Situated In An Ideal Location Just Minutes Away From Shopping, Dinning, Schools, Highway Access, Playground, Arena, Public Transit & All Amenities. (id:50886)
Right At Home Realty
31 York Street West
Ridgetown, Ontario
Welcome to 31 York Street W, Ridgetown, Ontario. This commercial property in Ridgetown currently operates as a lodge hall. Positioned on a prominent corner lot beside a park, this building offers expansive open-concept rooms and ample parking, making it adaptable to various business ventures. The lower level adds another 1,566 sq. ft. of space, complete with a functional kitchen. With its prime location and spacious layout, this property provides lots of potential. Contact listing agent for details. (id:50886)
Century 21 First Canadian Corp.
4188 County 65 Road
Port Hope, Ontario
Welcome to an unparalleled living experience just minutes from Hwy 401 & only an hour from the GTA. This stunning 22-acre property is offering you the perfect blend of convenience, nature and tranquility. Step inside this mid-century modern custom-built western redwood cedar home where thoughtfully designed spaces welcome you! The vaulted ceiling in the living/family room complete with sky-lights allows for an abundance of natural light to flood the area creating a cozy and comfortable gathering area. Oversized windows and ample walkouts allow for a breezy and airy environment. Enjoy the heated porcelain floors that span the foyer, kitchen, and dining area enhancing comfort in every step. In the kitchen unleash your natural chef demeanor. The solid oak cabinets, granite counter tops and high end built in appliances, including a Jen-air down draft cooking top will have you the preferred holiday retreat and family entertainment spot during holiday seasons. The Primary Bedroom offers a south facing orientation and features a walkout to a private sitting area overlooking the spring fed pond. The updated master ensuite is sure to please with its walk in shower an double sink area. With two more bedrooms, and two more bathrooms (4 and 3 piece) on the main level, lifestyle can accommodate a growing family or additional company. The lower level provides the opportunity to create a second living space with additional bedrooms and a separate entry and walkout, or to utilize the spaces into an office, games room, exercise room, library and family gathering movie area. OUTSIDE: the multi-level shop has extra tall overhead doors geothermal heating and cooling complimented by electric back up and wood furnace. The property is equipped with a comprehensive security system wired to house and shop. Convenient heated storage below garage. Don't miss your chance to own this extraordinary piece of paradise. Step into Lifestyle! **** EXTRAS **** 7 camera security system and monitor, canoe, tiki hut, gazebo above ground water pool and equipment. 2 Acres spring fed pond. Fishing, hunting, hiking, exploring, skating, snowshoeing, - snowmobiling trails close by (id:50886)
Our Neighbourhood Realty Inc.
223 Thompson Road Unit# Lower
Caledonia, Ontario
Welcome to 223 Thompson Road #Lower! A newly built, never-lived-in 1-bedroom, 1-den, 1-full bathroom basement suite with separate laundry.Separate sitting room. Den perfect as a small office space. Open-concept kitchen with brand new modern stainless steel appliances. Separatelaundry space. Access via garage. Tenant to pay 30% utilities. **Upper also available for $2,900 and whole home available for $4,500** (id:50886)
Right At Home Realty
279 Light Street
Woodstock, Ontario
Welcome to 279 Light Street: A Stately Home of Elegance and Comfort. Step into timeless elegance at 279 Light Street, where classic charm meets modern luxury. The moment you enter through the front door, you’ll be captivated by the grand center hall layout, inviting you into this distinguished residence. To the left, a formal living room provides the perfect setting for intimate gatherings, while on the right, the stunning formal dining room leads effortlessly into the heart of the home—a spacious, open-concept kitchen and family room. Here, grand windows frame breathtaking views of your private outdoor oasis. Step outside to discover an inviting outdoor fireplace, lush landscaping, and a beautiful in-ground pool, all designed for year-round enjoyment and entertaining. Upstairs, you’ll find four generously sized bedrooms, including a serene master suite complete with a lovely ensuite bathroom. The finished lower level offers endless possibilities with a workout area and a fully equipped theater room, perfect for movie nights and family fun, Just get the popcorn popping. Located in a desirable neighborhood, this exceptional home is designed for those who appreciate fine living and effortless indoor-outdoor flow. Don’t miss the opportunity to make this dream home yours! Upgrades - new pool liner June 2024, shingles replaced in 2017, water softener 2015, basement renovated 2019, awnings replaced 2024, Family Room fireplace 2017, pool equipment updated 2012, kitchen new in 2006, ensuite new in 2008, new fridge & dishwasher in 2022, Outdoor patio and fireplace upgraded 2018 (id:50886)
The Realty Firm B&b Real Estate Team
208 - 247 Northfield Drive E
Waterloo, Ontario
Beautiful, modern condo located in prime location in Waterloo. You're in walking distance to shops, restaurants, and so much more! Blackstone condos create a style of living like no other in the area. With lots of great amenities at your disposal like a gym, party room, rooftop patio, communal BBQ, outdoor hot tub, covered fire pit area, and dog washing station. Everything you need is right at your fingertips! This one bedroom condo with its sleek , clean aesthetic boasts many desirable features. Walk into the carpet free unit boasting 9 ft. ceilings. The open, upgraded kitchen has quartz countertops with 3"" polished backsplash and stainless steel appliances. The living room has additional pot lighting to brighten up the room even more. The bathroom has a large quartz countertop with sink. The generously sized bedroom boasts large windows that invite the sunshine in, enhancing the room's warm ambiance. With laminate floors and ample closet space, this bedroom offers both comfort and functionality. The unit also includes a well-appointed bathroom with a tub. The condo comes complete with in-suite laundry facilities Additionally, you'll have the privilege of a dedicated parking spot. Don't miss out on your chance to own this unit, book your showing today! **** EXTRAS **** Building Includes A Private Courtyard & Outdoor Hot Tub, Open Terrace, Co-Working Space, Fitness Centre, Dog Washing Station, Large Party Room And 1 Underground Parking (id:50886)
Exp Realty
Upper - 158 Celina Street
Oshawa, Ontario
Discover cozy living in this well-maintained 1-bedroom upper-floor unit in the heart of Oshawa! This bright and inviting space features an open-concept layout with plenty of natural light, perfect for comfortable and convenient living. The unit includes a spacious bedroom, a full kitchen with ample cabinetry, and a cozy living area for relaxation. Ideally located near essential amenities, shopping, dining, and public transit, this unit offers a fantastic opportunity for individuals or couples looking to enjoy all Oshawa has to offer. Book your viewing today and make this charming unit your new home! **** EXTRAS **** Fridge, stove, washer, dryer. Upper floor tenant pays 60% utilities. (id:50886)
Century 21 Innovative Realty Inc.
1085 - 100 Mornelle Court
Toronto, Ontario
PRICED TO WELCOME YOU TO THE MARKET!!! Excellent Opportunity for First-time Home Buyers, Families, and Investors in a Vibrant Neighbourhood. Bright & Spacious, 2-storey, 2-bedroom + den. The Den on Main Floor can be used as 3rd bedroom. The Master Bedroom Has An Ensuite And Walk-In Closet. The Main Floor Boasts an Open-Concept Layout of the Living room/Dining room, Two Ways into the Kitchen, and a Private Patio with Sliding Doors. Enjoy 2 Full Washrooms. Plus Convenient Ensuite Laundry on the Second Floor. This is an Estate Sale. All Inclusions are As-Is. Fridge, Stove, Washer, Dryer, All Elfs & Current Window Coverings. Heat: Baseboard / Electric. 2 Stacked Parking Spots or 1 Oversize Underground Parking Spot. AMAZING LOCATION!! Walking Distance To the University of Toronto (Scarb. Campus), Centennial College, West Hill Collegiate, Pan Am Sports Centre, Hwy 401, Hospitals, Shopping, TTC, Places Of Worship, and More, this property offers the BEST PRICE & VALUE for a 2-bedroom Unit in the GTA. Building Amenities Include Water, a Car Wash, a Gym, a Swimming Pool, a Sauna, a Party Room, a Board Room, and Visitor Parking. Pets Allowed with Restrictions, No A/C. **** EXTRAS **** Estate Sale (id:50886)
RE/MAX Crosstown Realty Inc.
214 Jeremiah Kealey Street
Ottawa, Ontario
A stunning 2 bed 2.5 bath townhome in Greystone Village, just what you've been looking for! Enter the front door into the perfect space for a seating area or an office. Lower level complete with a 2 pc bath and access to the oversized 1 car garage. Enjoy a bright open concept main level with oversized windows and hardwood floors throughout, a cozy fireplace, a spacious balcony off the living room, and dining room with a balcony. The kitchen has stainless steel appliances, quartz counters, a large island, and custom cabinets. The 3rd level has a luxurious primary bedroom with lots of closet space, and a 4 pc ensuite. Spacious second bedroom is complete with a 4 pc ensuite. Relax on the rooftop terrace overlooking the river. Steps away are some of Ottawa's most beautiful landmarks including the Rideau Canal, the Rideau River, trails, and parks! Downtown Ottawa, Lansdowne, Ottawa U, shops & restaurants a short distance away. $121/month association fee for road maintenance & snow removal. (id:50886)
RE/MAX Absolute Sam Moussa Realty
2807 - 9 Bogert Avenue
Toronto, Ontario
Located in the highly desirable North York area at Yonge and Sheppard. This luxurious, bright, and spacious 2-bedroom + 1 den unit offers 2 full bathrooms and a breathtaking northwest view. The open-concept layout includes a private balcony, with luxurious 9 Ft Ceilings and flooding it with natural light. Finished with high-end luxury touches, it features integrated appliances, sleek interior doors, and glass-enclosed showers. Residents can enjoy a range of amenities, including an indoor pool, gym, party and billiard rooms, and 24/7 concierge services. Convenient in-building access to the TTC subway, food court, Food Basics and LCBO. **** EXTRAS **** Existing furnitures Incl. (id:50886)
Joynet Realty Inc.
3901 - 75 Queens Wharf Road
Toronto, Ontario
Rarely Offered Layout In A Highly Sought-After City-place Building With Cn Tower Views And Floor-To-Ceiling Windows All Around. This 2 Bedroom And 2 Bathroom Corner Unit On The 39th Floor Is The Living Dream. Designed With Stunning Horizon Views And A 130 Square Ft Private Balcony. Next To Canoe Landing Park And Many Other Interactions. The Building Amenities Include An Indoor Basketball Court, Swimming Pool, Party Room, Gym, And Much More. **** EXTRAS **** Indoor Basketball Court, Badminton Court, Indoor Pool, Gym Sauna, Pet Spa, Hot Tube, Movie Theatre, Bbq Area, + 1 Parking (id:50886)
Tesa Real Estate Inc.
3663 Riverside Drive Unit# 803
Windsor, Ontario
Welcome to Carriage House, Quiet adult dwelling across from Alexander Prk w/views of Detroit River & Belle Isle. Amenities incl exercise rm w/sep shower & sauna. Lrg main flr party rm/ library, w/full kitchen, access to lobby & mn flr pwdr rm. Indoor pool rm & spa are one flr away. Secure building access w/key fob entry on all lvls. Secure ugnd prking (1 owned space) w/car wash space year-round. Owned locker strg space. 2 bedroom 1.5 bath unit ready for its new owner with large living room and access to an Amzing view from your balcony. Access on each flr for garbage, main flr recycling. (id:50886)
Deerbrook Realty Inc. - 175
Ib Toronto Regional Real Estate Board
1115 - 1403 Royal York Road
Toronto, Ontario
Welcome To The Royal York Grand. This South Facing Sun-Filled And Spacious Split 2 Bedroom Layout, Plus Large Den, Solarium, And 2 Full Bathrooms. Over 1000 Sq. Ft. of Luxury Living. A Modern Kitchen With Island, S/S Appliances, Granite Counter Tops, Double Sink, Stylish Backsplash And Ceramic Floor. Open Concept Living/Dining Combined. This Unit Includes 1 Underground Parking. Close To Transit, Highways & Airport. Building Is Located Right On Future Eglinton LRT. 24 Hrs. Security. (id:50886)
Right At Home Realty
10 Depew Lane Unit# 5
Bowmanville, Ontario
Welcome to the Lakebreeze Waterfront Community! Enjoy stunning lake views, scenic walking trails, and the convenience of being within walking distance to Port Darlington East Beach Park. This 3-bedroom two storey townhome features an open concept main floor with beautiful engineered hardwood flooring, perfect for entertaining. The large sliding doors lead to a deck, ideal for outdoor relaxation. The spacious master bedroom includes an ensuite bathroom with a large tub and shower, as well as a generous walk-in closet. Property boasts 3 spacious bedrooms, as well as a full size basement. A must see! (id:50886)
Search Realty Corp.
Th 305 - 130 Honeyscrisp Crescent
Vaughan, Ontario
Welcome to M2 Towns by Menkes, 2 Bedrooms @ Washroom, 1,122 square feet of open-concept modern luxury living in a prime Vaughan location! Entertain in your spacious living area, Open-concept kitchen with 9-foot ceilings, quartz countertops and a double sink. Your primary bedroom features a walk-in closet and four-piece ensuite bathroom, Some of the premium community amenities include a party room, children's playroom as well as professionally landscaped areas, pedestrian mews and promenades, tot-lot, outdoor exercise area, parks and greenspaces. This master-planned community, steps from the subway and transit hub that includes VIVA, GO, Zum, UP Express and the TTC. Enjoy easy access to Ikea, Vaughan Metropolitan Centre, Costco and Highways Hwy 400 & 407. **** EXTRAS **** S/S Appliance package includes: Self-clean oven, Frost-free refrigerator, Built-in dishwasher & under cabinet range hood. Full-sized stacked white washer and dryer. (id:50886)
RE/MAX Realty Services Inc.
504 - 1414 Bayview Avenue
Toronto, Ontario
Welcome to 1414 Bayview. Eight storeys, 44-units overlooking a tranquil pocket of Leaside. An intimate building in a classic and distinguished neighbourhood. Luxurious high-end boutique building where most units are primary residences and in the $1.5-$3M range. Private, secure, and high-end for the most discerning AAA tenant. High ceilings, premium hardwood flooring, custom and upgraded SCAVOLINI Kitchens and Bathroom and closet systems. Includes 1x Parking and 1x Locker. Designed for sophisticated lifestyle enthusiasts. **** EXTRAS **** Scavolini Kitchen includes: Fridge, Stove, B/I Dishwasher, & Hood Fan. Washer & Dryer. 9' Ceilings, Wide Plk Lam Floor Thrut, Energy-Efficient Appls, Quartz Counters. No Pets/No Smoking. (id:50886)
The Condo Store Realty Inc.
385 Douro Street
Stratford, Ontario
Welcome to this charming red brick home! With three bedrooms, one full bathroom, and main floor laundry, this property offers practical living in a convenient location. The deep 189' lot provides a spacious, fully fenced backyard—perfect for outdoor relaxation, gardening, or gatherings. Enjoy being walking distance to Upper Queens Park and the scenic Avon River, where nature and neighborhood amenities meet. Come see the potential this home has to offer! (id:50886)
Exp Realty
54 - 143 Elgin Street N
Cambridge, Ontario
This newly built townhouse by Carey Homes is located in the historic Cambridge Vineyards, offering breathtaking ravine and forest views from your private backyard. Never lived in, this home combines the charm of its setting with modern conveniences, just minutes away from schools, parks, streams, and Highway 401. The open-concept layout maximizes space, featuring hardwood floors throughout the main level and an upgraded kitchen with granite countertops, a backsplash, and four brand new stainless steel appliances.All three bathrooms have been thoughtfully upgraded with granite countertops and soft-touch cabinets. The home boasts three generously sized bedrooms, including a primary bedroom with a walk-in closet, perfect for growing families. The second-floor private laundry space includes full-sized washer and dryer units for added convenience.Parking is made easy with two spaces, including a single remote garage entry and an interlock driveway. **** EXTRAS **** Brand New Never Lived In Collection Of Townhomes In A Forested Setting Built With Quality, Integrity & Innovation. Located Near Great Amenities. (id:50886)
Exp Realty
106 - 1450 Block Line Road
Kitchener, Ontario
PICK & Move. An Indian takeout restaurant is a cozy and vibrant spot where the rich, aromatic scents of traditional Indian spices fill the air. The menu typically offers a wide variety of classic dishes, from creamy butter chicken and spicy vindaloo to fragrant biryanis and flavorful vegetarian options like palak paneer and chana masala, Bbq, Naan breads, samosas, and chutneys often complement the main courses. The atmosphere is warm and casual, with a focus on convenience and speed. Packaging is designed to keep the food fresh and appetizing, making it perfect for a quick and satisfying meal at home. Location in a bustling area with high foot traffic, nearby school this well-established restaurant offers an incredible opportunity for aspiring restaurateurs. Featuring a spacious, fully-equipped kitchen, stylish and a modern, inviting ambiance, the restaurant has built a loyal customer base and enjoys consistent revenue. All fixtures, equipment, and inventory are included in the sale. The rent is $3165.50 Plus TMI & H.S.T. **** EXTRAS **** Includes all chattels and Fixtures. (id:50886)
Keller Williams Real Estate Associates
308 - 1130 Briar Hill Avenue
Toronto, Ontario
Luxury 3-Story Condo Townhouse At Its Finest! This Stunning Property Comes With 2 Bedrooms & 2 Washrooms, One Parking Space & Locker. With Over 1100 Sq./Ft. Of Premium Living Space, You're Surely Going To Enjoy All The Modern Lifestyles This Suite Has To Offer. Enjoy Evening Dinners On Your 340 Sq.Ft. Executive Rooftop Terrace With West Exposure, Bbq Gas Hook-Up & Scenic Panoramic Sunset Views, Ideal For Entertaining Or Unwinding After A Long Day. Boasting A Custom Paint Job Throughout With Bespoke Designed Staircase. The 3rd Floor Has A Quiet, Naturally Lite Office Space Leading To Your Walkout Terrace. The Primary Bedroom Features A Walk-In Closet & Overlooks Tranquil Landscaped Grounds. Enjoy Weekends At The Nearby Parks, Restaurants, Yorkdale Shopping Mall, 401 & Blocks Away From The Highly Anticipated Eglinton Lrt. This Is The Essence Of Opulent Condo-Townhouse Living And Within A Great Family Neighborhood. 1130 Briar Hill Ave Is The Essence Of Style & Comfort & Is A Must See Gem. Pictures From When Previously Occupied. **** EXTRAS **** Existing Stainless Steel Fridge, Electric Stove With Glass Cook Top, Built-In Microwave With Exhaust Fan, Built-In Dishwasher, Washer & Dryer, All Electrical Light Fixtures & Existing Window Coverings. One Underground Parking Space & Locker (id:50886)
Royal LePage Real Estate Services Ltd.
1612 - 3845 Lake Shore Boulevard W
Toronto, Ontario
Gorgeous, Penthouse Unit with Unobstructed Views of the Lake and Toronto Skyline. Bright and Spacious Corner Unit on the Top Floor with Beautiful Custom Finishes. Steps to Shops, Restaurants, Waterfront and the TTC. Easy access to the Highway. Across the Street from Long Branch Go Station and access to Mississauga transit. Two Parking spots and a locker included in the monthly rental fee. **** EXTRAS **** Oversized Custom Second Bedroom, Pantry, Granite Countertops, Ensuite oversized Washer and Dryer. Custom Hardwood Floors. (id:50886)
Union Capital Realty
1015 Westmount Avenue
Innisfil, Ontario
Prime Investment Opportunity in Innisfil Rare Dual-Parcel Offering with Endless Potential. Seize this unique chance to own two recently severed, vacant lots plus an existing 5-bedroom, 2-bath home in the heart of Innisfil. Situated just a 5-minute drive from the beach, this exceptional package is perfect for builders, investors, and new buyers looking for a high-return project in a rapidly growing community surrounded by multi-million-dollar developments. Live in or rent out the spacious home while building on the adjacent lot, or develop both properties simultaneously. This rare offering provides maximum flexibility with two parcels on one mortgage, giving you an incredible opportunity to own prime land and a home in a highly desirable location. Positioned close to Innisfil Beach, with ongoing major developments nearby, this property is poised for remarkable future growth. **** EXTRAS **** All existing appliances, Fridge, Stove, B/I Dishwasher, B/I Microwave, Washer, and Dryer, All ELF, Pot lights, All windows covering brand new furnace, ample storage, and a fully renovated interior, it's truly move-in ready. (id:50886)
Homelife Classic Realty Inc.
60 Baleberry Crescent
East Gwillimbury, Ontario
Fabulous Sharon Village 5 Bed Rooms Home With South Backyard And Pond, Ravine View. Front Open Space. 9 Ft Ceiling On Both Main & 2nd Flr. Hardwood Through Out Main Flr. 2nd Flr Laminate. Open Concept Kitchen W/Upgraded Cabinets And Extra Cabinets Molding. Family Room Has Gas Fireplace. Cathedral Ceiling On Bedrooms, Bay Widows On 3/4 Bed Rooms. Cold Cellar, Close To Public Transit, Go Train Station, Schools, Parks, Shopping Plaza And Costco 404 & More. **** EXTRAS **** Close To Public Transit, Go Train Station, Schools, Parks, Shopping Plaza And Costco 404 & More. (id:50886)
Aimhome Realty Inc.
2002 Horace Duncan Crescent
Oshawa, Ontario
Experience living in this brand-new Semi detached home in North Oshawa. This stunning property boasts a spacious open-concept design, Welcome to this gorgeous, modern semi, perfect for contemporary living! Featuring 3 spacious bedrooms, 3 bathrooms, and elegant hardwood floors throughout. The main floor features a welcoming foyer, a modern kitchen, a combined dining and living area, and a convenient powder room. kitchen boasts brand-new stainless steel appliances, and the home offers added comfort and security with an alarm system and custom window coverings. The second floor includes a primary bedroom with walk-in closets and a 5-piece ensuite, along with two additional generously sized bedrooms. A garage door opener provides easy access, and the property is move-in ready! **** EXTRAS **** Bell High speed Fiber Internet till 12 Oct.2025,4 security Cameras, Smart security system, Zebra Blinds, All brand new S/S Appliances: Stove, Fridge, Rangehood, Built-In Dish Washer. All Elf's. Washer & Dryer. (id:50886)
Exp Realty
71 Kingsford Crescent
London, Ontario
Welcome to 71 Kingsford Crescent, a charming residence nestled on a tranquil half-acre lot in the sought-after Old South neighborhood. This prime location offers a peaceful, tree-lined street & is just a short walk to LHSC Victoria & Children's Hospital, Regional Cancer Centre, Parkwood Hospital, shopping centres, Westminster Conservation Area, Mountsfield Public School, South Secondary School and Wortley Village. The location also offers quick Hwy 401/402 & downtown access. This well-maintained stone & brick ranch is ideal for entertaining family & friends & offers 4 bedrooms & 2 bathrooms on a beautifully landscaped property. The large, fenced yard features concrete patios, a shed, & ample parking with a spacious driveway. Solid oak, custom GCW kitchen by Melchers Construction is a highlight, featuring heated tile floors, designer pantry with built-ins, quartz island with seating for 6 including a built-in induction stovetop, stainless steel custom automatic raise/drop range hood, wall oven/convection microwave, dishwasher & fridge. The main floor includes a bright dining/living area with a decorative fireplace, hardwood floors, & expansive windows with backyard views. The updated 5-piece bathroom features a soaker tub, double sinks with custom oak vanity, tiled shower, heated tile floors, & ample storage space. The primary bedroom offers a custom walk-in closet system with crown moulding & drawers, another bedroom with a convenient laundry area, a 3rd bedroom, & there's an office/4th bedroom with patio door access. Downstairs you'll find a family room with a wood insert fireplace, modernized 3-piece bathroom, 2 storage rooms & a workshop area that can be customized to your needs. It also has an exterior walk-up stairwell to the yard offering in-law suite development potential. Other upgrades include gas boiler (2019), air cooling system (2015), 40-year shingles, & insulation. Half-acre properties in Old South are rare, so don't miss this exceptional opportunity! **** EXTRAS **** Lochinvar gas boiler installed 2019 - 200,000 btu infloor heat works on a 5 zone system - sensor outside regulates temperature. Industrial space pak air cooling system installed 2015 - air handler in garage attic with vents & returns. (id:50886)
Royal LePage Triland Realty
184 Folkstone Crescent
Brampton, Ontario
This immaculate suite has a spacious legal basement with its entrance, a large open-concept living and dining room, lots of natural light, a spacious kitchen, and a shared laundry area. You will enjoy the quiet back yard with mature trees and park-like settings. This suite is ideal for someone who loves peace and quietness. **** EXTRAS **** Fridge, stove and shared washer and dryer. (id:50886)
RE/MAX West Realty Inc.
1506 - 68 Abell Street
Toronto, Ontario
Experience urban living in the vibrant Queen West neighborhood with this stunning 2-bedroom corner unit. Enjoy breathtaking views of the city skyline, CN Tower, and lake from your home.This unit features a functional layout with a split design for added privacy, including two spacious bedrooms, each equipped with floor-to-ceiling windows. The modern open kitchen boasts stainless steel full-size appliances, elegant granite countertops, and a central island, perfect for entertaining. Residents can take advantage of exceptional building amenities such as a 24-hour concierge, fitness center, party room, guest suites, and visitor parking. Ideal for young professionals or couples, this lovely unit places you steps away from an array of trendy shops, cafes, and restaurants. Plus, enjoy easy access to the Gardiner Expressway and TTC right on Queen Street. Everything you need is just around the corner! **** EXTRAS **** 1 underground parking and 1 locker included. Stainless Steel Kitchen Appliances: Fridge, Stove, Dishwasher, Microwave/Hood Fan. Stackable Washer/Dryer. (id:50886)
Bay Street Group Inc.
2410 - 310 Burnhamthorpe Road W
Mississauga, Ontario
Welcome to this stunning and spacious suite in the prestigious Tridel Grand Ovation building! This bright unit offers nearly 900 sq ft of well-designed living space, featuring 2 bedrooms plus a den and 9 ceilings. Enjoy breathtaking views of downtown Toronto and serene lake views from your private balcony and the convenience of a prime southeast exposure in the heart of downtown Mississauga, just steps away from Square One Shopping Centre, top-rated schools, parks, restaurants, public transit, highways, City Hall, library, YMCA, and the Living Arts Centre.This beautifully upgraded unit boasts a modern granite countertop, engineered hardwood floors, new light fixtures, fresh paint, and stylish white kitchen cabinets. Its move-in ready and a must-see! (id:50886)
Ipro Realty Ltd.
20 - 94 Kenhar Drive
Toronto, Ontario
Excellent 3,495 Sq. Ft. unit close to Highways. Front Foyer & Washrooms 410 Sq. Ft. Industrial space 1,712 Sq. Ft. Second Floor Mezzanine 1,373 Sq. Ft. comprises of an Open area, Staircase enclosure and Kitchen/Office. (id:50886)
Right At Home Realty
1908 - 362 The East Mall
Toronto, Ontario
Spacious and renovated 2+1 condo boasts a custom kitchen with quartz countertops, lots of cabinets and stainless steel appliances. Laminate floors compliment the upgraded features of this home. East facing balcony with unobstructed city views!!! The primary bedroom features a built-in closets and 2 pcs bathroom, while the versatile den can be used as an office, gym, or gest bedroom. The condo offers its residents amenities such as a Meeting Room, Gym, Outdoor Pool and Indoor Pool. Other amenities include a Party Room, Security Guard, Visitor Parking, Squash Court and Sauna. Cable TV, Air Conditioning, Common Element, Heat, Hydro, Building Insurance, Parking and Water are included in your monthly maintenance fees. **** EXTRAS **** Next to Hwy 427, TTC in front of building, steps to airport and 15 mins from downtown. Condo fees is a full package include heat, hydro, water, cable, building insurance, parking, common elements!!! (id:50886)
Sutton Group Old Mill Realty Inc.
9 Claudview Street
King, Ontario
Charming 1-bedroom lower unit located in the desirable area of King City. This cozy unit features a private entrance, offering complete privacy. The spacious layout includes a comfortable living area, a well-equipped kitchen, and a generously sized bedroom. Enjoy the convenience of a great location close to local amenities, shopping, dining, and easy access to transportation. All furniture included in the lease. Ideal for those looking for a peaceful and private space in a vibrant community. (id:50886)
Right At Home Realty
2406 - 30 Meadowglen Place
Toronto, Ontario
Welcome to a modern, spacious 1+Den condo with 2 full baths and 707 sqft of living space. The den can serve as a second bedroom or office. Large windows flood the unit with natural light, offering unobstructed views. Situated close to U of T, Centennial College, Scarborough Town Centre, and Highway 401, this condo is perfect for convenience and comfort. Public transit is steps away, making commuting a breeze. The unit includes 1 parking spot and 1 locker, providing extra storage and convenience. Don't miss this great opportunity for urban living! (id:50886)
Homelife Landmark Realty Inc.
505 - 85 Mcmahon Drive
Toronto, Ontario
The Most Luxurious Condominium In North York! Unit Features Premium Built In Appliances, RollerBlinds, Designer Cabinetry And More. Building Features Touchless Car Wash, Electric Vehicle Charging Station & An 80,000 Sq. Ft. Mega Club!Includes One Parking & Locker. Close To Subway, Ttc, Go Station, Highway, Park, Canadian Tire, Ikea & Bayview Villge Mall. **** EXTRAS **** Premium Built In Appliances, Roller Blinds (id:50886)
Wanthome Realty Inc.





