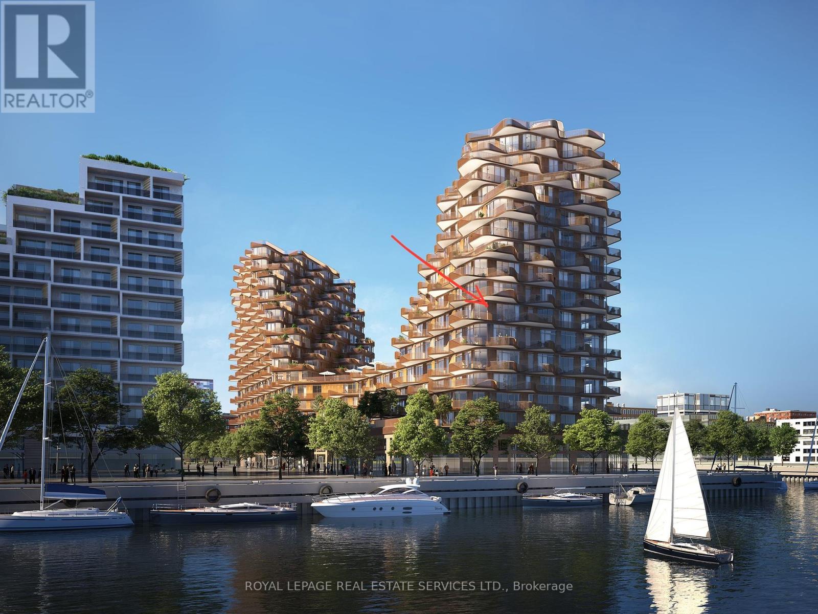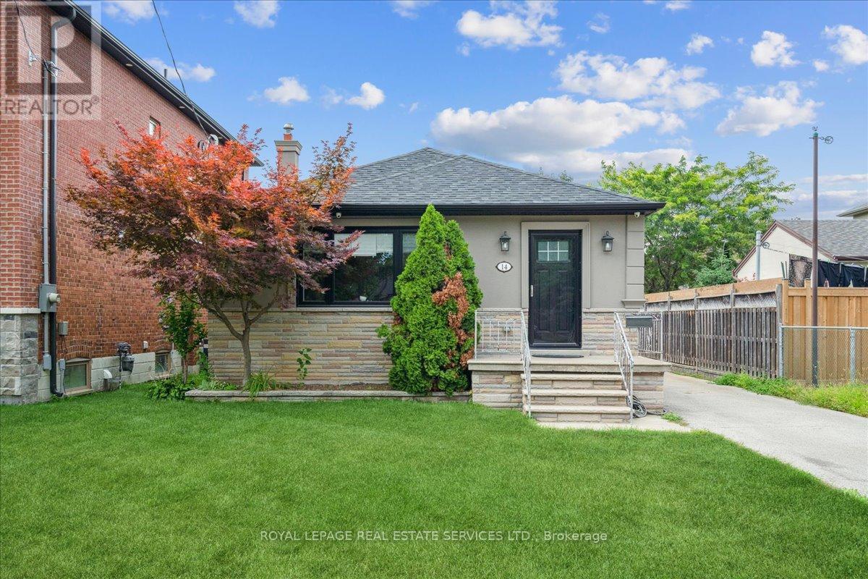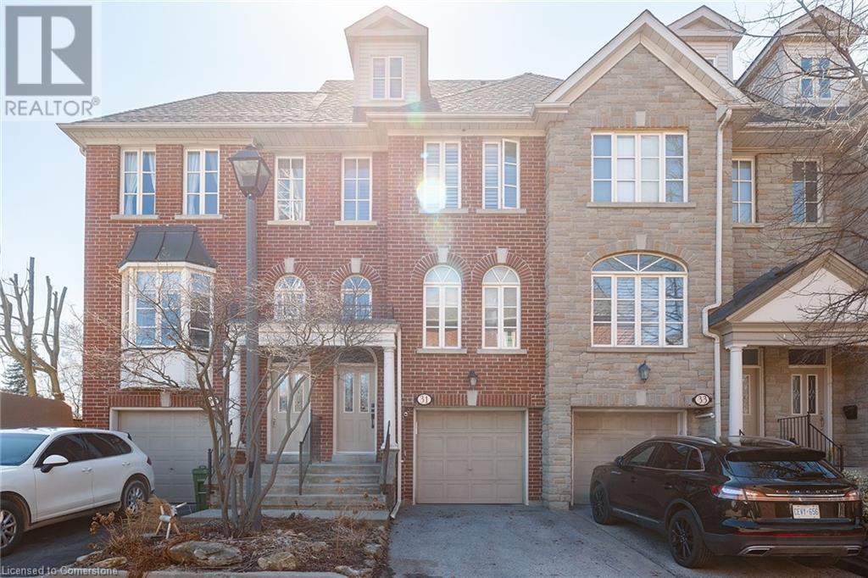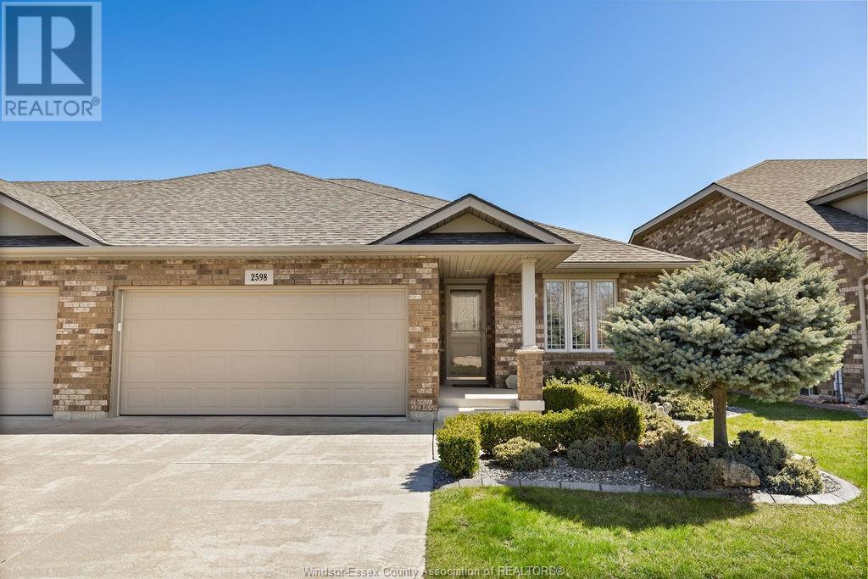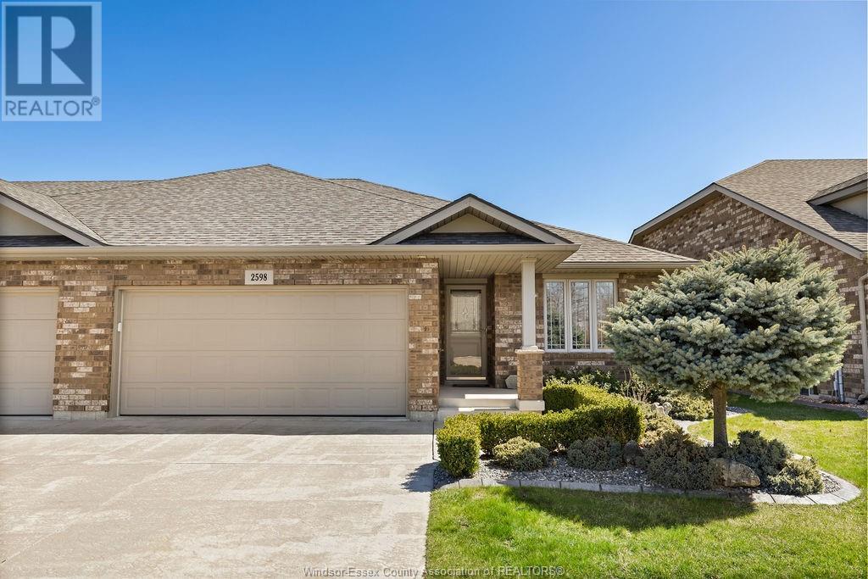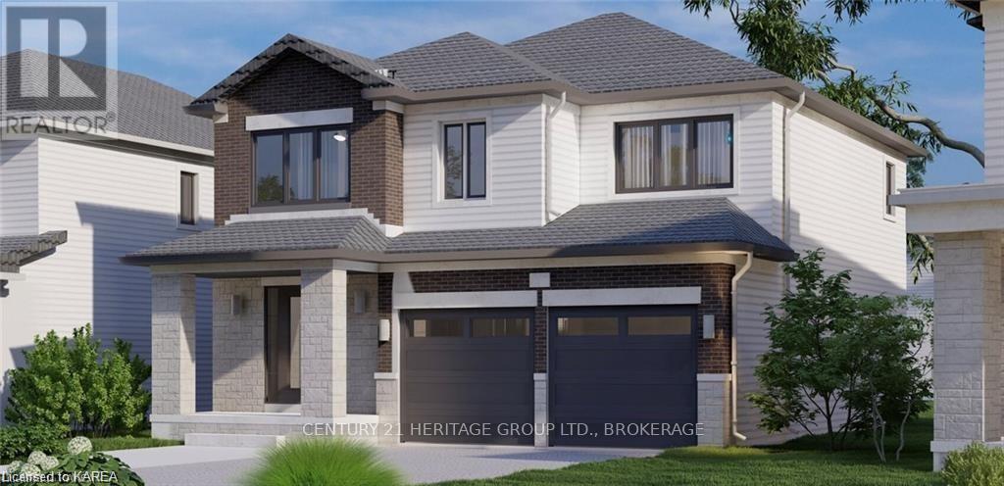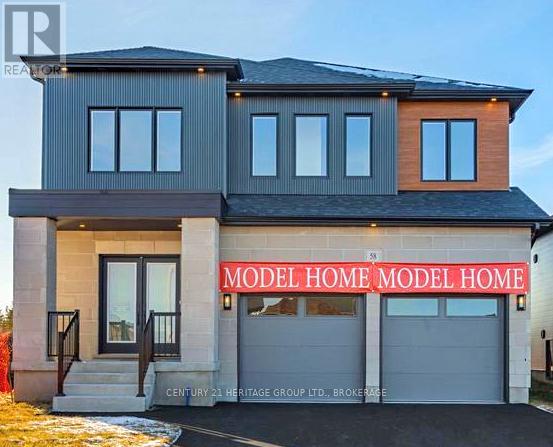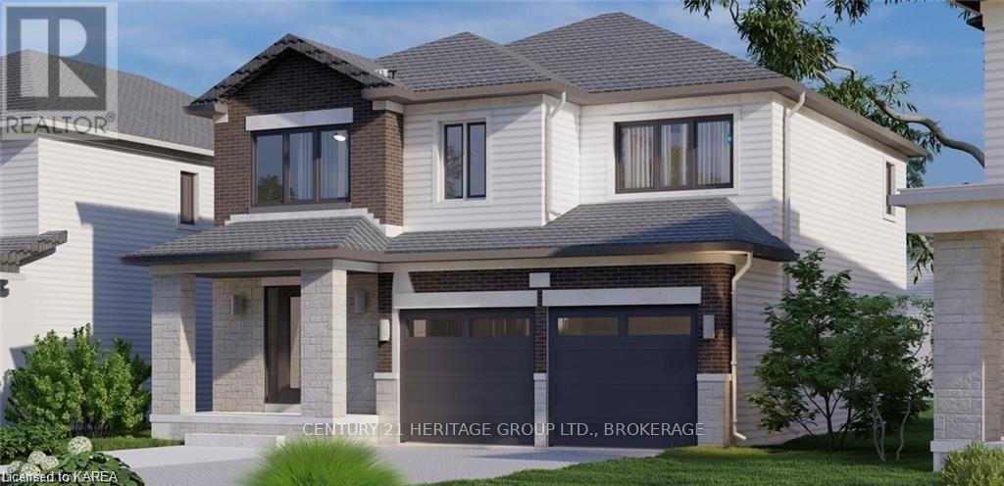812 - 155 Merchants' Wharf
Toronto, Ontario
*Tridel's Aqualuna Suite On The Lake *Spectacular Direct Lakeview Suite *Absolutely Gorgeous Waterfront Suite Assignment Sale *Aqualuna Bayside Toronto's Final and Most Luxurious Waterfront Address *Located On Southwest Corner of Tower Closest To The Lake *Exceptional, Coveted & Luxurious Waterfront Southwest Corner Suite With Spectacular Lakeviews *2186 sqft Suite + 470 sqft 3 Balconies and 2 Parking Spaces *10 Ft Smooth Ceilings, 2 Bedrooms, 3 Baths, Amazing Sought After Floor Plan, Luxurious Features and Finishes *One of the Most Significant Architectural and Design Properties in Toronto *A Hines Masterplanned Community Right by Water's Edge in Downtown Toronto *Tridel's LEED Platinum Candidate Building *Architect by 3XN *Elegance, Sophisticated, Timeless are Words to Describe Aqualuna *Luxury Amenities Include an Outdoor Pool, Sauna, Fitness & Yoga Studios , Party Room, Billiard & Media Lounges *Aqualuna at Bayside Toronto, Indulge Yourself in the Exquisite (id:50886)
Royal LePage Real Estate Services Ltd.
14 Ramsbury Road
Toronto, Ontario
New state of the art two bedroom basement apartment with separate entrance located in demand IslingtonQueensway area close to all amenities. Stainless steel appliances, gas fireplace, 4-piece bath, shared full sizewasher and dryer. Hardwood and ceramic flooring throughout. Basement Tenant is responsible for 40% ofutilities cost. No smoking and no pets only please. Owners will live on main floor and have exclusive use ofyard. Street parking only. S/S refrigerator, stove, microwave/hood fan, gas fireplace, shared full sized washer and dryer. (id:50886)
Royal LePage Real Estate Services Ltd.
2218 Hatfield Drive
Oakville, Ontario
Tucked away on one of Westmounts most peaceful and sought-after streets, this 4+1 bedroom, 4 bathroom detached home with a double garage offers an exceptional blend of space, comfort, and quiet luxury. Pride of ownership shines throughout. Meticulously maintained by the original owners, the home feels as fresh and flawless as the day it was built. The main level features soaring 9-foot ceilings and rich hardwood floors, with an open-concept layout that effortlessly connects the living/dining area to a generous family room and bright eat-in kitchen. Step out to a raised deck the perfect perch for morning coffee or summer brunches overlooking a beautifully manicured, pool-sized pie-shaped backyard complete with a hot tub and 65 feet of width at the rear. Upstairs, four oversized bedrooms offer comfort and flexibility, including a serene primary suite with a 5-piece ensuite, walk-in closet, and space ideal for a home office, reading nook, or exercise area. A 4-piece bathroom completes the upper level. The finished basement adds even more functionality, featuring a spacious fifth bedroom, full bath, media room, office space, and large recreation area ideal for hosting guests or creating a multi-use retreat. With quick access to major highways, public transit, and the GO, plus walking distance to award-winning schools, parks, and trails, this is a rare opportunity to own a like-new, move-in ready home in one of Oakvilles most desirable neighbourhoods. (id:50886)
RE/MAX Aboutowne Realty Corp.
60 Folcroft Street
Brampton, Ontario
This brand-new townhome by Branthaven Homes offers an exceptional blend of modern luxury and convenience. Boasting 3 spacious bedrooms, 2.5 bathrooms, and backing onto a tranquil ravine, this home is perfect for both relaxing and entertaining. The open-concept main floor features beautiful hardwood flooring, 9-foot smooth ceilings, and a cozy built-in electric fireplace, creating an inviting atmosphere. The gourmet kitchen is a chefs dream, complete with stainless steel appliances, sleek granite countertops, and a large center island. Step out onto the wooden deck that extends from the main floor and enjoy the serene views of the ravine. A versatile den provides the ideal space for a home office or play area, with direct access to the backyard.Upstairs, the luxurious primary suite includes a Juliet balcony, a spa-like ensuite, and a spacious walk-in closet, while two additional generously sized bedrooms offer plenty of room for the whole family. Located near top-rated schools, parks, and shopping, this move-in-ready home is perfectly suited for creating lasting family memories. Dont miss the opportunity to make this stunning townhouse your new home! *** EXTRAS: Backs on to ravine. 9 Ft smooth ceilings **** (id:50886)
Royal LePage Vision Realty
339 Elma Street E
Listowel, Ontario
Welcome to 339 Elma Street East in Listowel! This spacious Raised Bungalow offers over 2350 sq. ft. of finished Living Space, 5 Bedrooms, 2 Bathrooms, a finished Basement, and a 455 sq. ft. Garage/Shop with heat and hydro (120 AMP) – ideal for hobbyists, entrepreneurs, tradespeople, or anyone dreaming of their own workshop, studio, or storage space right at Home. Step inside to discover a bright, open-concept Main Floor that offers the perfect space to gather, entertain, and create lasting memories. The Kitchen is the heart of the Home, featuring generous counter space, modern finishes, and stainless steel appliances. The Living Room and Dining Room flow effortlessly – perfect for family gatherings or dinner parties. The Primary Bedroom is a peaceful retreat, while two additional Bedrooms offer comfort and versatility for children, guests, or a Home Office. A 4-pce Bathroom finishes off the Main Floor. The finished Basement expands your living space even further in the large Rec. Room with a Gas Fireplace – a perfect spot for cozy movie nights with the family. Two additional Bedrooms, a 3-pce Bathroom, and a Laundry area complete the finished Basement. Step outside and imagine the possibilities in the 455 sq. ft. Garage/Shop with heat and hydro (120 AMP) – a rare and valuable feature that makes this property truly stand out. Whether you’re a hobbyist, car enthusiast, enjoy working on your passion projects, or simply enjoying the freedom of extra space, this space is the dream setup you have been waiting for. Plus, the triple wide concrete driveway adds additional parking spots! This Home is centrally located in a welcoming community, with easy access to schools, parks, and all the charm that makes Listowel such a special place to live. Don’t miss your chance to call this great Home your own! (id:50886)
Royal LePage Wolle Realty
60 English Lane
Brantford, Ontario
Welcome to 60 English Lane, a beautifully maintained 3-bedroom, 2.5-bathroom freehold townhouse offering modern comfort in a fantastic family-friendly neighbourhood - with 1,295 sq. ft. of well-designed living space. Step inside to an open-concept main floor, where natural light fills the spacious living and dining areas. The functional kitchen boasts ample counter space and cabinetry, making meal prep a breeze. Upstairs, you'll find a spacious primary suite, complete with a private ensuite and a walk-in closet for all your storage needs. Two additional bedrooms and a full bathroom complete the second level, offering plenty of space for family or guests. Enjoy outdoor living in the fully-fenced backyard, featuring a large deck—perfect for entertaining, BBQs, or relaxing evenings. Additional storage space throughout the home ensures a clutter-free lifestyle. Located Brantford’s sought-after West Brant community, this home is close to schools, parks, shopping, and transit. Don’t miss this incredible opportunity—schedule your private viewing today! (id:50886)
RE/MAX Twin City Realty Inc.
15 Bush Lane
Puslinch, Ontario
Spring has finally arrived which means summer is just around the corner. The absolute perfect time to enjoy all the beautiful features and surroundings offered at Millcreek Country Club, a recommended 55+ community situated on the edge of the Town of Aberfoyle. A community that is only a 6 minute drive to the south end of Guelph yet also offering a convenient drive to Toronto, Hamilton, Cambridge, Kitchener/Waterloo with its close proximity to the 401. Millcreek is made up of a number of man made lakes and meandering rivers and is set amongst mature trees, the home to a variety of birds and features beautiful landscaping. If you are looking to escape the hustle and bustle then the peace, quiet and tranquility of Millcreek will provide the perfect escape. 15 Bush Lane features a single wide modular home that backs onto the natural Grand River Watershed and it offers that cottage feel in a year round home. Entering this home you will be greeted by a bright, sunlit atmosphere This home features a spacious bedroom, a 4 pc. bathroom/ laundry room combination, a full kitchen featuring a skylight and vaulted ceilings that extend into a comfortable living room with built in decorative storage cupboards & sliding glass doors to your wrap around deck and large back windows. As you exit through the sliding doors you will find a large wrap around covered deck.. perfect for entertaining family and friends and to enjoy all the amazing waterfowl and birds who will constantly entertain and amuse you. While on the rear deck be sure to listen for the relaxing sounds of the water as it passes over a small waterfall situated a short distance away. A large storage shed situated beside a two car laneway is a nice added features. If enjoying the year round offering of mother nature is what you enjoy and are seeking...look no farther than 15 Bush Lane in Millcreek Country Club. An oasis to enjoy. (id:50886)
Peak Realty Ltd.
689667 Monterra Road
The Blue Mountains, Ontario
Stunning Chalet with Breathtaking Views, Short-Term Accommodation (STA) zoning, Overlooking Monterra Golf Course Welcome to your dream retreat in the heart of Blue Mountain—a beautifully renovated, STA-zoned chalet offering the perfect blend of luxury, privacy, and income potential. Whether you're looking for a full-time residence, a weekend getaway, or a high-performing short-term rental, this property delivers on every front. Perched on 1.1 private acres, with no close neighbors, this 3-storey chalet offers sweeping views of the Monterra Golf Course and the Niagara Escarpment. Inside, you'll find over 3,300 sq. ft. of bright, open living space, featuring 5 spacious bedrooms and 4 modern bathrooms, thoughtfully designed for both comfort and style. The main level is warm and welcoming, with cathedral ceilings, rich hardwood floors, and a striking 3-way gas fireplace as the centerpiece. The gourmet kitchen boasts custom birch cabinetry, a generous island, and a large dining area with picture-perfect views—ideal for entertaining. Step outside to expansive decks where you can soak in the beauty of Blue Mountain in every season. Upstairs, a sunlit loft connects to three well-appointed bedrooms and a sleek 3-piece bath. Downstairs, a fully self-contained apartment offers one large bedroom, 3-piece bath, and a cozy living/dining area—perfect for in-laws, guests, or added rental income. Located just 2 minutes from Blue Mountain Village, with full municipal water and sewer services, and the rare benefit of Short-Term Accommodation (STA) zoning, this chalet is truly one-of-a-kind. Whether you're relaxing fireside after a day on the slopes, hosting family and friends, or building your rental portfolio—this Blue Mountain escape has it all. (id:50886)
Exp Realty Of Canada Inc
31 Brownstone Lane
Toronto, Ontario
Welcome to your Georgian custom finished townhome in the highly coveted South Kingsway community. Completely renovated in 2021, this freehold luxury townhome filled with sunlight from a wall of south facing windows and doors offers 3 generous sized bedrooms on the second floor including the primary suite which feels like a living quarter of its own on the third floor. The ground floor offers a bedroom and ensuite perfect for guests, a teen or as a nanny suite. As well, the ground floor offers an additional flex space which functions perfectly as a home office. The renovation of this home included a brand new custom built kitchen with a paneled dishwasher, a gas line to allow for a gas range and a more conducive kitchen layout to a busy family. New flooring was laid throughout the entire home, the banister was replaced with modern spindles and posts, popcorn ceilings were removed throughout the entire home and an additional full bath was added in the basement to allow for an ensuite. Finally, with special attention paid to the aesthetics of beautiful living, romans were installed customized to the kitchen windows and plaster shelving was installed in the family room as well as a cast stone mantel to set the mood perfectly on winter evenings. Custom height baseboards were installed throughout the home making sure that no small detail was overlooked in giving this home the feeling that any custom finished home in the Kingsway would offer. Just steps to the coveted Lambton Kingsway J.M. School, shops on Bloor Street, transit by TTC and minutes from both downtown and the airport make this home the perfect place to land in Toronto. (id:50886)
Exp Realty Of Canada Inc
463 River Rd
Sault Ste. Marie, Ontario
This is an incredible waterfront home sitting on a special lot in one of the Sault’s most prime locations. A very rare opportunity to settle on this specific lot with its private nature, oversized, mature and amazing frontage with a close proximity to the water’s edge. Updated throughout with quality and style, this custom built 3 bedroom, 3 full bathroom home offers an impressive layout with a grand foyer leading to bright open concept space with waterfront views, stunning kitchen and sunroom or main floor family room, custom bathrooms, top notch quality throughout, and a finished basement with large recroom, 3 pc bath and new mechanical. Gas forced air heating with central air conditioning, low maintenance quality exterior, custom deck looking out to the gorgeous St. Mary’s River and a massive attached garage with epoxy floors and glass/aluminum garage doors. Immediate occupancy is available. This location, setting and home are truly a very rare opportunity! Call today and book your viewing! (id:50886)
Exit Realty True North
51 Walnut St
Sault Ste. Marie, Ontario
Located on a quiet street minutes from all amenities, this 3 bedroom, 1 bathroom home exudes pride of ownership with both character and charm! Main floor features a formal living room which opens to a bright sitting room, formal dining room with built-ins, cute kitchen with oak cabinetry and a convenient front porch with plenty of room for additional storage. Second level offers 3 nice size bedrooms with original hardwood floors and an updated 3-piece bathroom. Basement level homes the laundry area, plumbing options for a second bathroom and additional storage space. Features/updates include: gas forced air furnace (2021), central a/c (2021), shingles, and vinyl flooring (approx 2020). Home is complete with a detached garage with covered patio space, landscaped yard with raised garden beds + interlocking brick paths, and asphalt driveway. Don't miss the opportunity to call this well loved family home your very own - call today to view! (id:50886)
Exit Realty True North
2598 Cypress
Windsor, Ontario
Immaculate End Unit townhome with 2 car garage, Double wide cement drive, 3 full baths & convenient Main Floor Laundry in a Great East Windsor Location!! Beautiful Upgraded Eat in kitchen with plenty of drawers, stainless appls (stove has gas connection as well), walk in pantry and breakfast bar island. Nice dining space for large family gatherings. Large Primary bedroom with ensuite and walk in closet & custom California shutters. Fully finished basement w/gas fireplace, all new vinyl plank flooring, 3rd bedroom & 3rd full bath with Xlong & Xdeep soaker tub! Lots of handy storage space. Whole home freshly painted & no carpet. Custom blinds & Owned hot water tank. Relaxing rear yard with Covered cement patio, gazebo, NGas BBQ connection & gorgeous professional landscaping front and back with decorative concrete curbing! Brand New roof in 2023! Enjoy the maintenance free exterior @ only $85/mth for grass, snow and sprinklers! Steps aways from walking trails, parks and shopping. (id:50886)
Deerbrook Plus Realty Inc
406 - 107 Marisa Lane
Cobourg, Ontario
Updated with an incredibly sophisticated eye for design, this corner penthouse overlooking Lake Ontario and Cobourg's iconic lighthouse is a rare find. Enter through your hall, featuring plenty of functional space and providing a sense of 'home'. As you turn the corner, take in the view! Entertain and enjoy the sunsets and sunrises, sailboats and passersby from your south facing balcony. As if from the pages of a magazine, the kitchen features a waterfall countertop, Bosch Double ovens, 36" induction cooktop and panelled dishwasher, and a Monogram fridge and freezer with an ice maker and glass panel. Your open concept living space is cozy, anchored by a gas fireplace and wrapped in natural light. The views continue from the primary bedroom, which is as functional as it is beautiful with plenty of closet space. The secondary bedroom also features and abundance of storage and space for hobbies and guests alike. Other notable features include: the generous sized laundry room featuring Bosch washer and ductless dryer, Canadian made engineered hardwood floors throughout, beautiful custom window coverings, and a detached garage with a parking space and option for storage. Find peace, style and resort-like living steps from the Cobourg beach and marina, heritage downtown core, and the West beach boardwalk and ecology gardens, wrapped into one dreamy Cobourg address! (id:50886)
RE/MAX Rouge River Realty Ltd.
33020 Hwy 62 N
Hastings Highlands, Ontario
Charming, Renovated Home in the Heart of Maynooth. Live, Work, or Invest with Confidence. Welcome to the most charming home on the street, a beautifully updated home that effortlessly combines comfort, character, and versatility. Whether you are a first-time buyer, a couple starting your journey, a young family, retiree, or savvy investor, this turnkey property is brimming with opportunity. Ideally situated in the heart of culturally vibrant Maynooth, this gem is just steps from shops, galleries, cafes, and the local market, offering the perfect balance of small-town charm and community connection. Just a short drive from the gates of world-renowned Algonquin Park, this home also presents exceptional potential for investment and Airbnb income, attracting tourists, adventurers, and nature lovers year-round. Inside you will find a bright, thoughtfully renovated interior featuring two generous bedrooms and two bathrooms. Modern finishes blend with functional design, while an upstairs laundry area and included appliances add everyday ease. The layout supports both personal living and flexible usage-making it ideal for a home based business, or a creative live-work arrangement. The level, and fully fenced backyard offers additional possibilities, whether for outdoor entertaining, gardening, pet-friendly space, or even future studio or workspace enhancements. Whether you are seeking a cozy home, an income-generating property, or a base for your small business dreams, this property delivers unmatched value and vision. (id:50886)
Century 21 Granite Realty Group Inc.
36 Rockhill Court
Quinte West, Ontario
Welcome to 36 Rockhill Court, a beautifully maintained bungalow nestled on a peaceful cul-de-sac in the heart of Belleville. This charming home offers three bedrooms, two bathrooms, and a spacious layout, making it ideal for families, downsizers, or anyone looking for a comfortable and inviting living space. Situated on a generous lot, this all-brick home boasts classic curb appeal with an attached garage and a private double driveway that provides parking for up to five vehicles. This home offers easy access to schools, parks, shopping, and all of Belleville's amenities, while maintaining a quiet and suburban feel. Step inside to find a bright and airy living room, perfect for relaxing with family or entertaining guests. The well-appointed kitchen provides plenty of counter space, cabinetry, and natural light, making meal prep a breeze. Adjacent to the kitchen, the dining area is ideal for hosting gatherings. One of the highlights of this home is the large cozy sunroom equipped with a fireplace, offering the perfect spot to enjoy your morning coffee or unwind in the evening while overlooking the backyard. The main floor features three generously sized bedrooms and a 5-piece bathroom, providing ample space and comfort for the whole family. Downstairs, the basement expands the living space, offering a large recreation room with a second fireplace, perfect for movie nights, a play area, or a home gym. A convenient 2-piece bathroom, laundry facilities, and plenty of additional storage space completes the versatile lower level. Outside, the private backyard offers plenty of space for outdoor activities, gardening, or entertaining. Whether you're hosting summer barbecues or simply enjoying the peaceful surroundings, this backyard is a perfect retreat. An additional feature of the outdoor space is the detached garage/barn that provides outdoor storage space or additional parking. Don't miss this fantastic opportunity to own this beautiful Belleville home! (id:50886)
Exp Realty
77 A&b Athabaska Drive
Belleville, Ontario
Looking for a fabulous low maintenance bungalow complete with income potential? This spacious 1589 sq. ft. three bedroom bungalow features a 582 sq ft. separately metered one bedroom apartment above the garage. The stunning main home includes a large primary suite with four piece en-suite bathroom and walk-in closet, two additional bedrooms, main bathroom, main floor laundry and a fabulous kitchen overlooking the dining area and living room complete with natural gas fireplace. Just off the dining area you will find access to the private fenced courtyard, perfect for enjoying your morning coffee or catching up with friends and family. The secondary dwelling is separate from the main home and accessed from the side elevation of the garage to ensure privacy. (id:50886)
Royal LePage Proalliance Realty
2598 Cypress
Windsor, Ontario
Immaculate End Unit townhome with 2 car garage, Double wide cement drive, 3 full baths & convenient Main Floor Laundry in a Great East Windsor Location!! Beautiful Upgraded Eat in kitchen with plenty of drawers, stainless appls (stove has gas connection as well), walk in pantry and breakfast bar island. Nice dining space for large family gatherings. Large Primary bedroom with ensuite and walk in closet & custom California shutters. Fully finished basement w/gas fireplace, all new vinyl plank flooring, 3rd bedroom & 3rd full bath with Xlong & Xdeep soaker tub! Lots of handy storage space. Whole home freshly painted & no carpet. Custom blinds & Owned hot water tank. Relaxing rear yard with Covered cement patio, gazebo, NGas BBQ connection & gorgeous professional landscaping front and back with decorative concrete curbing! Brand New roof in 2023! Enjoy the maintenance free exterior @ only $85/mth for grass, snow and sprinklers! Steps aways from walking trails, parks and shopping. (id:50886)
Deerbrook Plus Realty Inc
43 Athabaska Drive
Belleville, Ontario
This modern, low-maintenance bungalow town-home offers two bedrooms, two bathrooms and main floor laundry. The open-concept layout flows seamlessly into a bright living area, leading to a private, fenced courtyard ideal for relaxation or entertaining. Enjoy the convenience of a two-car garage, accessed through a private rear lane-way. perfect for those seeking stylish, single-level living in a serene setting. (id:50886)
Royal LePage Proalliance Realty
126 Stonecrest Boulevard
Quinte West, Ontario
Welcome to 126 Stonecrest Blvd found in the desirable subdivision of Stonecrest Estates. This beautiful bright bungaloft is situated on a large corner lot. Designed for entertaining this home features a spacious kitchen with plenty of counter space, quality quartz countertops and stainless-steel appliances. The massive open living / dining room includes a stunning natural gas fireplace and access to the rear pressure treated wood deck. The main floor is finished with a convenient laundry room and fabulous primary suite complete with walk in closet and ensuite bathroom. On the second level you will find two spacious bedrooms, main bathroom and an open loft area perfect for office or reading nook (id:50886)
Royal LePage Proalliance Realty
53 Dusenbury Drive
Loyalist, Ontario
Discover bungalow bliss with the Oasis model in Golden Haven With its 1367 sq/ft layout, this 2 bed /2 bath blends style with functionality. Step into a realm where modern design meets comfort, a spacious family rm flowing into a custom-designed kitchen. Quartz counter and tile flooring set the stage for culinary magic The primary suite features an ensuite & walk-in closet. An additional bedrm, & bath, and a practical laundry area complete the ground layout, crafting a home that's as functional as it is beautiful. charming stone accent sand a modern facade. The covered porch and attached garage add layers of convenience and elegance. Close to the west end of Kingston and the 401 just minutes away, connectivity and ease of travel are assured. completion July 2024, there's still time to personalize your finishes. This is more than just a home it's a chance to curate your space for contemporary living (id:50886)
Century 21 Heritage Group Ltd.
46 Dusenbury Drive
Loyalist, Ontario
Welcome to the Havenview from Golden Falcon Homes in Golden Haven. This 3 bed / 2.5 bath home is 1899 sq/ft, The Havenview has laminate flooring and a custom kitchen that features quartz counters. A spacious family room offers the comfort and sophistication that is expected from Golden Falcon Homes. The primary bedroom has 2 closets and ensuite bath. There are 2 more bedrooms, &contemporary bathroom. The option to finish the basement to include an extra bedroom, ensures ample space for family. Character accents, stone enhancements, and a modern design grace the exterior, while a covered porch and attached garage enhance the appeal. Located minutes from schools, parks, Kingston and the 401, this location is ideal and convenient. With occupancy early July you can personalize this build with your personal taste and preferences. Discover the Havenview where every detail is meticulously crafted for those who seek a lifestyle that harmonizes modern luxury with the warmth of a family home (id:50886)
Century 21 Heritage Group Ltd.
61 Dusenbury Drive
Loyalist, Ontario
Welcome to the Legacy model blending space and functionality. A family room serves as the epicenter of family life, while the adjacent modern kitchen/ breakfast area become a haven for culinary creativity with quartz countertops and sleek design. The comfortable living and dining spaces further enhance the homes appeal, making it an ideal setting for family evenings Upstairs, the primary bedroom, with walk-in closet and ensuite. The upper level has 3 more beds and main bath designed to cater to the dynamics of family living. The option to finish the basement adds a layer of versatility Situated in a convenient location that is just minutes from schools, parks, Kingston, and the 401Embrace the chance to live in a home where form meets function in perfect harmony, a place designed for contemporary living and every detail is crafted with care. Welcome to the Legacy model in Golden Haven your new beginning where elegance, character, and comfort unite in a symphony of luxurious living (id:50886)
Century 21 Heritage Group Ltd.
55 Dusenbury Drive
Loyalist, Ontario
The Harmony model by Golden Falcon Homes, nestled in Golden Haven. This 2 bed /2 bath bungalow, is 1188 sq/ft, & a testament to modern elegance. exuding an airy and expansive feel, inviting light and life into every corner. At the heart of this home lies a custom-designed kitchen with granite countertops and envisioned as a modern center for culinary creativity. The main living area, a symphony of space and light, combines a great room and country kitchen to create an inviting hub for family activities and entertainment. The possible finished basement is a realm of possibilities, offers ample room for recreation and relaxation. The primary bedrm, features an ensuite bath and walk-in closet, . An elegant modern design. Situated just minutes from schools, parks, Kingston and the 401, This build invites you to bring your personal touch. Occupancy as early as July 2024Welcome to your new beginning in Golden Haven where elegance, character, and comfort unite. (id:50886)
Century 21 Heritage Group Ltd.
47 Dusenbury Drive
Loyalist, Ontario
Welcome to the Havenview from Golden Falcon Homes in Golden Haven. This 3 bed / 2.5 bath home is 1899 sq/ft, The Havenview has laminate flooring and a custom kitchen that features granite counters. A spacious family room offers the comfort and sophistication that is expected from Golden Falcon Homes. The primary bedroom has 2 closets and ensuite bath. There are 2 more bedrooms, &contemporary bathroom. The option to finish the basement to include an extra bedroom, ensures ample space for family. Character accents, stone enhancements, and a modern design grace the exterior, while a covered porch and attached garage enhance the appeal. Located minutes from schools, parks, Kingston and the 401, this location is ideal and convenient. You can personalize this build with your personal taste and preferences. Discover the Havenview where every detail is meticulously crafted f for those who seek a lifestyle that harmonizes modern luxury with the warmth of a family home (id:50886)
Century 21 Heritage Group Ltd.

