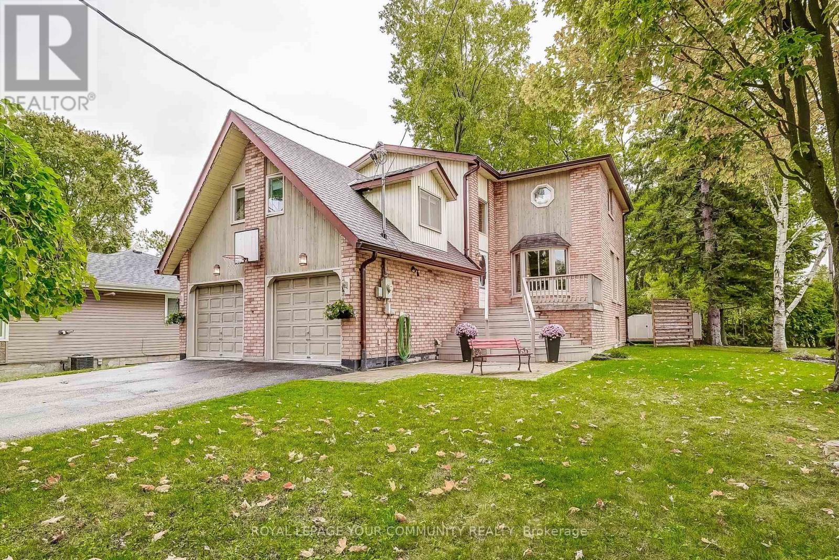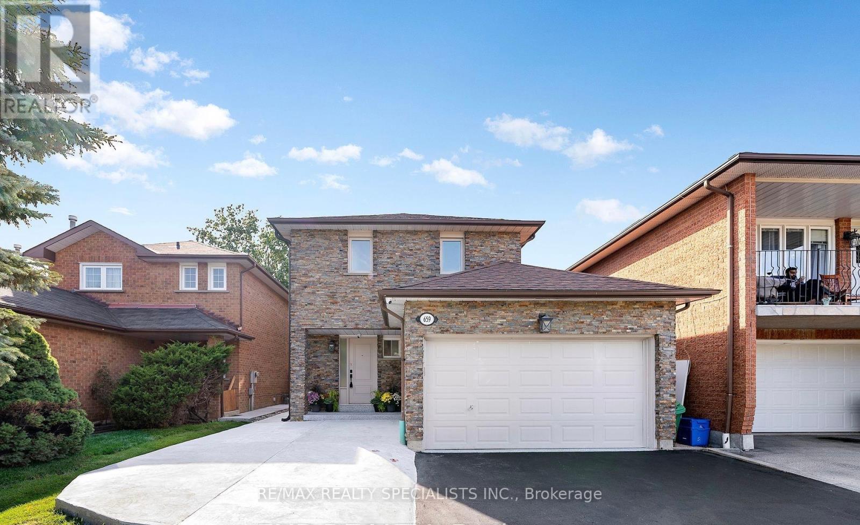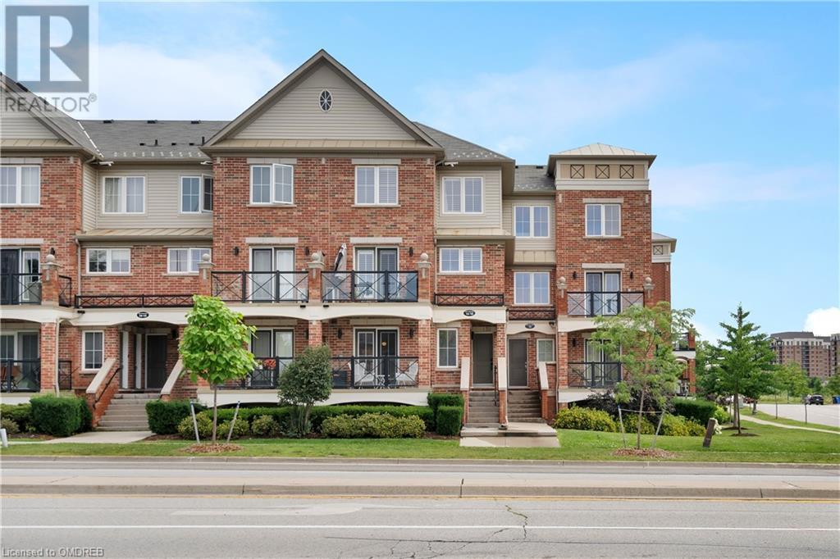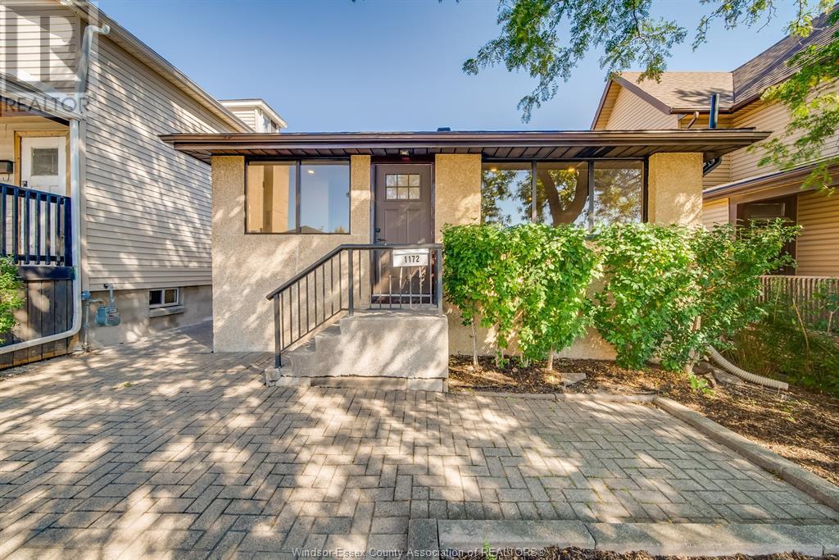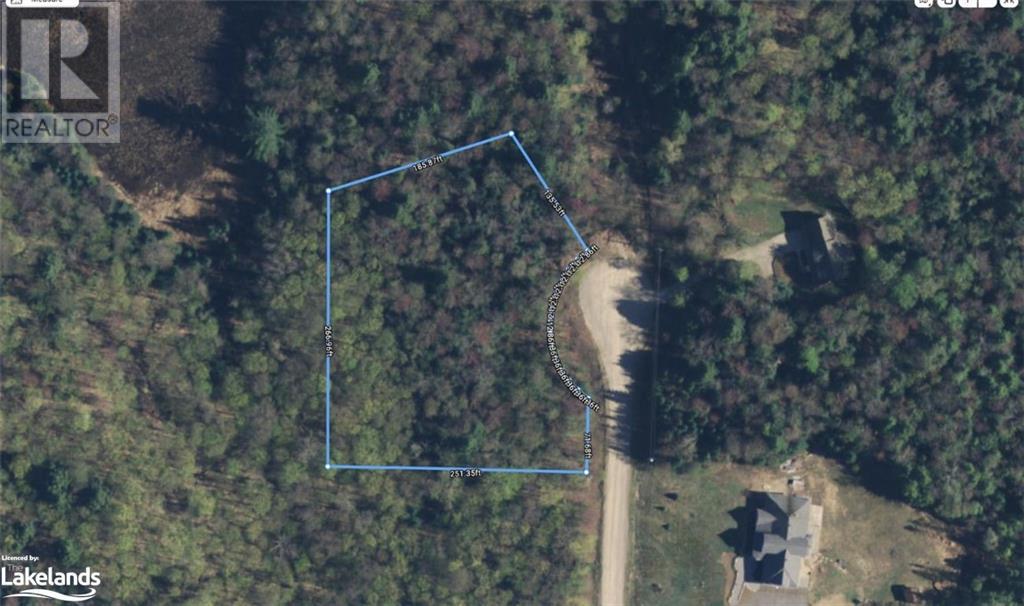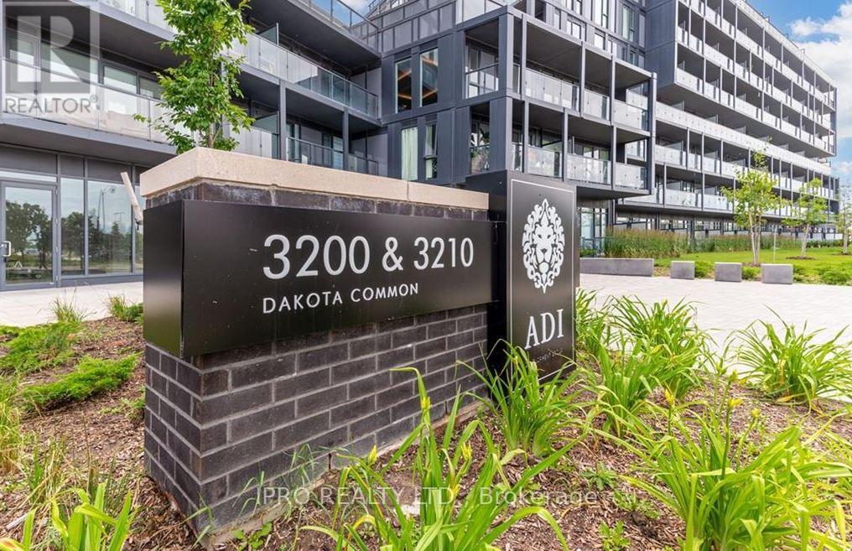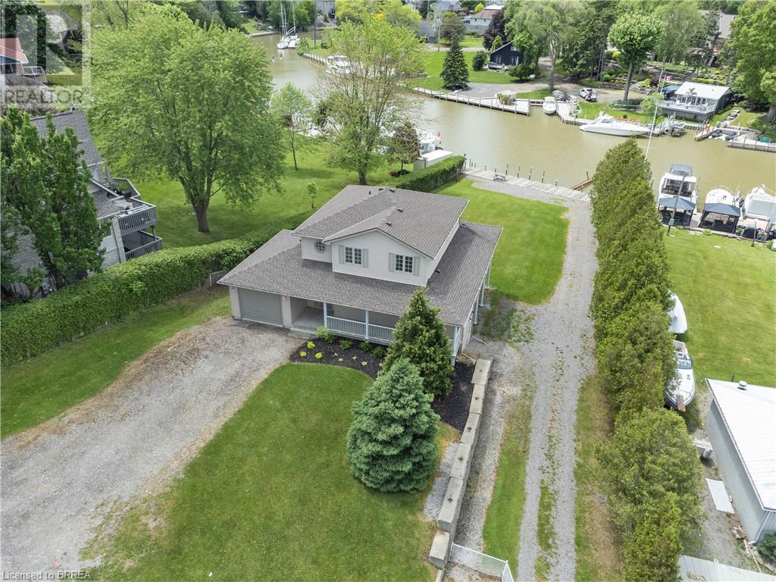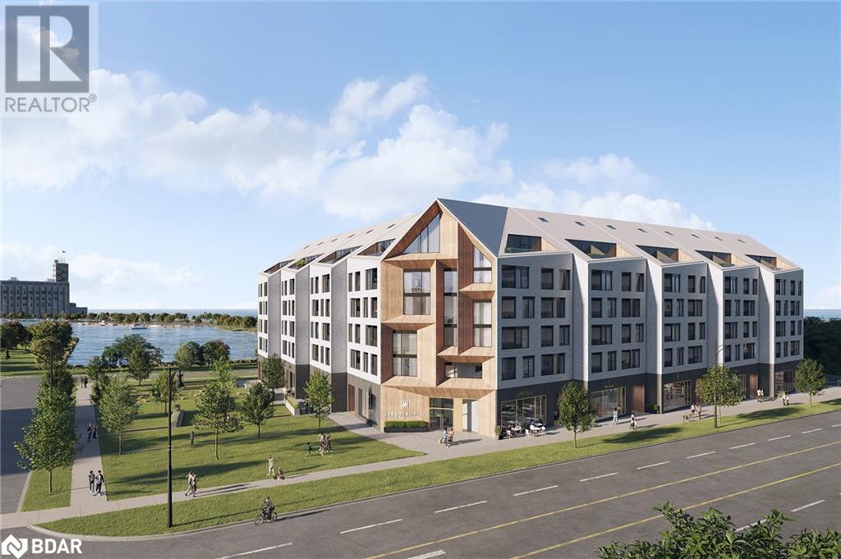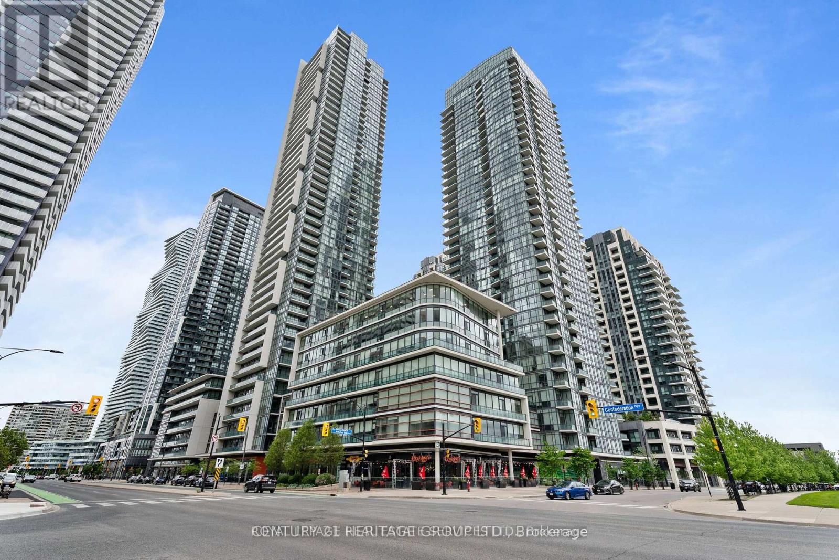180 George Street Unit#306
Ottawa, Ontario
Discover the LUXURY of the Claridge Royale, a brand new Studio that has never been lived in, perfectly blending modern luxury & the lively ByWard Market! This remarkable condo is more than just a home; it’s a way of life. Enjoy the convenience of a Metro grocery store w/direct indoor access, making your daily errands a breeze. The open-concept layout features large windows, in-unit laundry, upgraded hardwood & a sleek modern design. The kitchen is equipped with high-end quartz countertops, stainless steel appliances, & premium cabinetry. With expansive floor-to-ceiling windows, this unit is bright & filled w/natural light. Locker# D-161. Enjoy amenities such as an indoor swimming pool, fitness center, sauna, lounge, a stylish lobby, high-speed elevators, & visitor parking. Conveniently located near the University of Ottawa, Byward Market, Rideau Centre, & LRT. 24 hours irrevocable on all offers. Application form, Equifax credit report, photo ID & pay stubs required for all applicants. (id:50886)
Keller Williams Integrity Realty
3141 Maclean Lake N Shore Road
Severn, Ontario
Private Fully Winterized Bungalow Updated Every Square Inch Nestled On 0.4 Acre Treed Lot With Direct Waterfront To Geri Bay Off Of Maclean Lake. Connected To The Trent Severn Waterway With Unlimited Boating & Fishing Access, Enjoy All The Fun Maclean Lake Has To Offer & Then Park Your Boat In The Quiet Bay! Enjoy Cottage Living With Activities Available All Year With Some Of The Best Snowmobile Trails Close By! Meticulously Upgraded & Immaculately Maintained With The Potential To Expand! Perfect Use As A Cottage During The Summer Months To Escape The City Life Or Live Here Year Round! Outside Is Your Own Private Personal Paradise With Fully Fenced & Dog Friendly Yard With Mature Trees & Lush Gardens, Dock, Fire Pit, Tons Of Green Space, Garden Sheds, & Solid 2x6 Wrap Around Deck With Awning To Embrace Nature & Tranquility With Beautiful Views. Inside Boasts Cozy Open Concept Layout With Vinyl SPC Flooring Throughout & Large Windows Overlooking The Bay. Kitchen With Fridge (2018), Stove Top & Hood Range, Laminate Countertops, & Subway Tile Backsplash. Living Room Features Beautiful Propane Fireplace Stone Accent Wall, & Is Conveniently Combined With Formal Dining Area. 2 Bedrooms & A Brand New 3 Piece Bath. Laundry Room Potential Within Addition. Parking For Up To 6 Cars & 12 Months Of Road Access That Is Privately Maintained! Incredible Opportunity To Embrace The Outdoors Year Round With Potential To Build Bigger In Future! Large Flat Ground To Expand The Property As The Family Grows! The Perfect Getaway To Enjoy Life By The Lake While Still Sitting In A Prime Location On The Very South End Of Cottage Country Just 40 Minutes From Barrie & 20 Minutes From Mt. St. Louis Moonstone & Snow Valley Ski Resort! **** EXTRAS **** Roof (2019). Furnace & A/C 2019. Swan HD 4 Camera System. Water Filtration System. Bay Windows Facing Lake 2019. 100Amp Electrical W/ Wiring For Generator. Baseboard Electric Back-Up Heat. Year Round Roadside Waste Pick Up By Simcoe County. (id:50886)
RE/MAX Hallmark Chay Realty
3967 Guest Road
Innisfil, Ontario
One Of A Kind, Custom Built 2017 Bungaloft With Almost 6000 SqFt Of Total Living Space Nestled On 0.32 Acre Corner Lot In Quiet Estate Neighbourhood. 1000 SqFt 6 Car Tandem In Floor Heated Garage Features Hoists & Above Registered Legal 2 Bedrm Loft, Perfect For Additional Income Or Extended Family To Stay! 10+ Curb Appeal, Irrigated Lush Gardens, Hedges & Walk-Ways From Garage To Front & Backyard. Enter Through Mahogany Doors, Meticulously Crafted By The Finest Craftsmanship, Beautiful Finishes Are Shown Throughout With Pride Of Ownership Evident In Every Room! Main Floor Features Large Windows Allowing Natural Lighting To Pour In, 10Ft Ceilings, Stunning 8Ft Wood Doors, & Walnut Hardwood Flooring Throughout. Formal Dining Rm With Wainscotting & Built-In Cabinetry Leads To Chef Inspired Kitchen With Granite Counters, Farmhouse Sink, Backsplash, Pot Lights, & High-Quality Appliances Including Electrolux Fridge, Thermador Gas Stove With Ceiling Range Vent, Pot Filler & Butcher Block Island. Open Concept Living Room With Double Sided Wood Fireplace In Stone Wall Feature, Bar, Vaulted Ceilings With Skylight, Built-In Speakers, & Potlights! Create More Memories In The Rec Rm With Pool table, Gas Fireplace, Feature Wall, Vaulted Ceilings, & 2x Walk-Outs To Backyard. Main Floor Primary Bedroom wood FP, 5 Piece Ensuite With Double Vanity, Glass Walk-In Shower, & Soaker Tub. Walk-In Closet & French Door Walk-Out To Backyard Deck. Additional Main Floor Bedroom Overlooks Front Yard With Large Windows & Closet Space. Upstairs, Private Loft Is Perfect As Additional Family Room, Bedroom, Or Office Space With 5 Piece Bathroom! Outside, Backyard Is An Entertainers Dream With Spacious Deck, Sunken In Hot-Tub Jacuzzi, Gazebo With Firepit, & Lots Of Privacy & Greenspace For Kids To Play! Prime Location Minutes To Friday Harbour, The Nest Golf Club, Lake Simcoe Access Across The Street, & A Short Drive To Barrie & All Amenities Including Costco, Restaurants, Schools, Hwy 400, & Yonge **** EXTRAS **** 200 AMP Panel. Central Vac. Main Floor Laundry With Cabinets, Sink, & Side Entrance. In Floor Heated Basement Flooring, Basement Partially Finished w/ Sub-Flooring, Bathroom Rough-In & 2 Additional Bedrooms Just Needs Finishing Touch. (id:50886)
RE/MAX Hallmark Chay Realty
207 Ways Bay Drive
Georgina, Ontario
Beautiful 4+1 bedroom , 3 washroom home situated on a large, very well-maintained and landscaped lot! Take in stunning views of Lake Simcoe from your yard and home, enjoy all that lake side living has to offer with the beautiful public Claredon Beach Park as well as a private association beach! Welcoming open concept main floor with walk out to deck and backyard is great for entertaining! Endless opportunities with separate side entrance to the basement with kitchenette, including 120 V outlet for stove already installed! 4 very well sized bedrooms on the upper level all have extra large closets! Tons of storage! Paved driveway, 2 car garage, extra driveway in back yard, large shed! This home has it all! Lovingly cared for and maintained, dont miss out on this gem steps from Lake Simcoe! **** EXTRAS **** Fridge, stove, hood range, dishwasher, washer, dryer (id:50886)
Royal LePage Your Community Realty
4 - 659 Roselaire Trail
Mississauga, Ontario
Beautiful and Modern Unit for Lease in Prime Location Heart Land Area. This Unit offers Open Concept Living, Dining and L-Shaped kitchen. Combine Living Dining over lock a nice Backyard. Kitchen with S/S App. and B/I over range microwave. 2pcs washroom main floor. Second Floor has 3 bedrooms and 2 full washrooms. This unit was built in 2023. Walking distance to grocery, clinics, schools, minutes to Costco, Heart Land Shopping Center. Backyard for entertainment. One Parking Spot on the left side of the Drive way. **** EXTRAS **** Backyard for entertainment. One Parking Spot on the left side of the Drive way. Tenant Pays 30% of All Utilities. (id:50886)
RE/MAX Realty Specialists Inc.
171 Snowbridge Way Unit# 31
The Blue Mountains, Ontario
Short Term Accommodation Townhouse in the Heart of Snowbridge – Perfect for this Ski Season! Nestled in the picturesque community of Historic Snowbridge, this stunning 3-bedroom, 3-bathroom townhouse offers the perfect winter escape for those seeking comfort and convenience. Prime location just minutes away from Blue Mountain, and a short shuttle ride from the vibrant village, ensuring that hitting the slopes or enjoying après-ski activities is effortless. Greeted by a bright foyer with powder room, leads to an open-concept main floor, where natural light pours through large windows. The living area offers a cozy fireplace, is the perfect spot to relax after a long day. The modern kitchen is equipped with sleek granite countertops and a central island, ideal for entertaining or enjoying a family meal. Upstairs, find 3 well-appointed bedrooms, including a luxurious master suite with a private en-suite bathroom and a walk-in closet. The second bedroom features a comfortable queen bed, while the third bedroom is designed for versatility with a queen bed and a single bunk overhead – perfect for guests or kids. A shared bathroom on this level offers convenience with a double vanity and nearby laundry facilities for added ease. For ski enthusiasts, the 24-hour on-call shuttle service brings you right to your door, making the journey to and from the village seamless. Summer offers the use of seasonal pool and just a 10 minute walk along paved trails to the Blue Mountain Village. Whether you’re heading out for an early morning on the slopes or returning from an evening in the village, you’ll appreciate the convenience of the shuttle service. With an unfinished basement that holds plenty of potential for future development, and an attached garage for secure parking or storage, this townhouse is equipped with everything you need for a memorable ski season in beautiful Blue Mountain. (id:50886)
Century 21 Millennium Inc.
13 Orchardview Boulevard
Clarington, Ontario
Cute One Bedroom Lower Level Unit With Private Entrance, Close To Amenities. Legal Basement Apartment - Certificate of Apartment In House Registered With The Municipality. Quick Access To 401. Walking Distance To Bowmanville Mall And Other Amenities. All Rooms Feature Laminate Flooring. Lots of Storage Space. Updated Kitchen With Newer Appliances. Shared Use Of The Large Backyard. Tenant Is Responsible For Snow Removal. Tenant Must Have Contents Insurance. **** EXTRAS **** Shared Laundry. Tenant Will Be Responsible For 40% Of Utilities (Gas, Water And Hydro). (id:50886)
RE/MAX Jazz Inc.
6 Fox Run
Puslinch, Ontario
Don't miss this rare opportunity to rent the upper level of a beautiful home in a prestigious neighborhood, priced at $4,500/month. This spacious residence features three bedrooms and three bathrooms, offering over 2,745 square feet of luxurious living space. With its expansive layout, this home is perfect for families or professionals seeking comfort and style. You'll love the huge backyard, ideal for outdoor living and entertaining in your private oasis. Located near the 401 and just minutes from Guelph, this property offers easy access for commuting and enjoying local amenities. Rarely does a home become available in this sought-after area, so schedule your viewing today and experience the lifestyle you deserve! (id:50886)
RE/MAX Real Estate Centre Inc Brokerage
Upper - 35 Cumberland Dr. Drive
Brampton, Ontario
A Beautiful 4 Bedroom Upper Flr In Two Levels. Detached Home In The MiddleOf The City With A Mature Neighborhood. Close To Schools, Parks, All MajorHwy's, Shopping, Public Transit At Your Doorstep & Tons More Of Amenities.No Pets Of Any Kind, No Smoking. A++ Tenants Only. Family Oriented Neighborhood. **** EXTRAS **** Fridge, S/S Stove, S/S Dishwasher, Private Washer/Dryer. Tenants pay2/3 of Utilities.3 exterior Security camera is provided, tenant needs toconnect the provided control box to their own monitor. (id:50886)
Bay Street Group Inc.
503 - 1410 Dupont Street
Toronto, Ontario
Welcome to Fuse Condominiums- in the Heart of The New and Redefining Davernport Village. Great functional spacious and Bright one-bedroom plus den. Den can be used for Creative uses as office space, second bedroom etc. Located in one of Toronto's new neighbourhoods. Food Basics and Shoppers Drug Mart at the street level of fuse condos. walking distance to TTC bus stops and close to Lansdowne TTC. Onsite amenities include a Gym, party room, lounge, theatre room and rooftop terrace. Pet friendly. Parking is available at additional costs. **** EXTRAS **** Stainless steel appliances include a fridge, stove and oven hood range, microwave, Dishwasher & stacked Laundry. (id:50886)
Cityscape Real Estate Ltd.
2551 Sixth Line Unit# 19
Oakville, Ontario
Convenience, comfort, and a fabulous lifestyle await you in the Uptown Core, where you are surrounded by nature trails, parks, and ponds yet within walking distance of shopping, restaurants, and services. This fabulous Fernbrook Waterlily corner end unit model is the largest unit in the complex with approximately 1096 sq. ft. and boasts abundant natural light and splendid views from the large, extra windows. This unit has been freshly painted and comes with two parking spaces. The living/dining room features dark laminate flooring, three large windows and a walkout to the balcony with glass panel railings. Your open-concept kitchen keeps you connected to activities while entertaining and offers dark shaker-style cabinetry, black appliances and a peninsula/island with a breakfast bar, which is perfect for a quick meal or serving appetizers. The powder room on this level offers convenience, and the staircase with dark-stained oak railings accesses the upper level. At the top of the stairs, you will find a window-side, loft-style computer niche. The second floor offers two sun-filled bedrooms, a lovely 4-piece bathroom with dark cabinetry and a handy second-floor laundry area. Close to the Oakville Hospital and providing easy access to transit, highways and GO Train Station, this unit offers an exceptional blend of modern living and accessibility. (id:50886)
Royal LePage Real Estate Services Ltd.
393 Codd's Road Unit#d110
Ottawa, Ontario
Opportunity knocks! Great 1109 SQFT commercial unit available for your business (Can be combined with the next door unit, total 2260 SQFT). These bright units have high ceilings, offer you entrance from inside or outside, across from a beautiful park. walking distance to NRC, Montfort Hospital, CSIS, CMHC and all amenities! Close to the Ottawa River and minutes from downtown, permitted businesses in 360 Condos in wateridge village is vast and includes: animal hospital, bank, catering establishment, convivence store, daycare, office, restaurant, retail store and much more! Immediate Possession possible! See It Today! (id:50886)
Power Marketing Real Estate Inc.
4805 Muskoka District 169 Road Unit# 6
Muskoka Lakes, Ontario
Experience luxury in nature at this brand new home in the prestigious Oviinbyrd Private Golf Club- Top 100 Golf Clubs in Canada. Enjoy 275 feet of Cassidy Lake frontage in this ICF-built, energy efficient home. This 2831 sq ft space features high ceilings, a stone fireplace, sunlit rooms with lake views, 4 large bedrooms and high end finishes. The main room's focal point is a full height fireplace, framed by timber and 16 foot cathedral ceilings. Spacious primary bedroom boasts his and her walk-in closets and a lavish ensuite. Two more bedrooms have private washrooms. Bonus rooms serves as office or fourth bedroom. The kitchen, an entertainer's dream, flows into a dining room with antler light fixture, wine cooler and opens up to a deck overlooking the lake. Oversized windows throughout provide an abundance of light offering a majestic nature's paradise lifestyle with the most stunning and serene views across the lake. An oasis of outdoor living compliments the home. Prime West exposure provides great afternoon sun and guaranteed spectacular sunset views to end your days in Muskoka. Property comes with deeded access to the main part of Cassidy Lake with shared boat launch and docking where you can enjoy swimming, fishing, boating and paddling. This ICF built home is energy efficient and comes complete with 2 car garage with an electric car charger. LUTRON automated blinds, high end appliances and landscape lighting throughout the property. Option to upgrade and customize your outdoor living space to install a jacuzzi spa of your choice on the deck and a pool next to the massive ground level walk-out basement for a price to be discussed upon request. (id:50886)
Chestnut Park Real Estate Ltd.
Sutton Group Quantum Realty Inc.
628 - 2490 Old Bronte Road
Oakville, Ontario
Welcome to your new home! This spacious 2-bedroom condo offers the perfect blend of comfort and convenience. Step into a freshly painted and inviting living space featuring new laminate floors, custom window coverings and access to a private balcony. The well-appointed kitchen offers stainless steel appliances and a breakfast bar, while the ensuite laundry adds convenience to your daily errands. A rare storage locker is situated on the same floor as your unit, making it easy to access your belongings. Enjoy a dedicated bike storage room, the fully-equipped exercise room, host gatherings in the stylish party room, or unwind on the rooftop deck. The building is located in a fantastic area, with easy access to highways, public transit and a range of shopping options. For nature lovers, the endless walking trails of Bronte Creek Provincial Park are just steps away. Don't miss out on this exceptional opportunity to own a stylish condo in a vibrant community! **** EXTRAS **** one underground parking spot #A53, one locker #605 (on 6th floor) (id:50886)
Royal LePage Real Estate Services Ltd.
61 Red Maple Lane
Barrie, Ontario
Welcome to 61 Red Maple Lane. Desirable end unit 4 bed 4 bath executive townhome with a bright, open concept & functional layout. Stylish white kitchen with stainless steel appliances, centre island, custom backsplash & quartz countertops. Second level with living, dining and family room with walk-out to balcony. Third floor offers 4 spacious bedrooms with 2 full bathrooms. Primary featuring a 4pc ensuite & walk in closet. Main floor with finished recreation room, powder room, laundry and walk out to rear yard. Steps from the GO Train & surrounded by greenery, community parks, playgrounds and trails, and close enough to the shore of Lake Simcoe that you can spend every weekend enjoying the beach if you want to. Close proximity to great schools, shopping, dining & major highway access. (id:50886)
RE/MAX Realty Services Inc.
1172 Goyeau Street
Windsor, Ontario
Welcome to 1172 Goyeau, a charming property located just steps from Windsor’s vibrant downtown core. This home is ideal for first-time buyers or savvy investors, offering convenience and accessibility to all essential amenities, including hospitals, restaurants, and the scenic riverfront. Featuring 3 spacious bedrooms and 2 bathrooms, this property provides comfortable living space with endless potential. The rear parking lot adds a practical touch, ensuring ample space for vehicles. Don’t miss out on this opportunity to own a home in a prime location with so much to offer! (id:50886)
RE/MAX Care Realty - 828
1106 - 80 John Street
Toronto, Ontario
Welcome to Festival Tower, located in the heart of Toronto's Entertainment District. Imagine waking up each morning, coffee in hand and starting your day with a view of the city awakening around you. This One Bedroom Condo with a den is perfect for young professionals seeking proximity to the financial district while indulging in a lively lifestyle filled with dining, trendy shops and entertainment. Picture hosting friends on the rooftop terrace, sharing stories against a backdrop of city lights. You're not just renting a space, you're embracing a lifestyle that invites you to thrive. You will have access to amenities, including a fitness center, indoor pool, and an outdoor terrace. Plus, with direct access to TIFF Bell Lightbox, you'll be at the center of Torontos cultural scene. This isn't just a home; its an experience waiting for you to claim it. Live where luxury meets convenience and make every day an adventure. **** EXTRAS **** Fridge, Stove, Dishwasher, Washer & Dryer included. Fully furnished; some items shown belong to the current tenant and are not included in the rent. (id:50886)
RE/MAX West Realty Inc.
3580 Linda Street
Innisfil, Ontario
A SHORT WALK TO THE WATER. Discover this all brick, 4 bedroom, 3 bathroom, family home with an additional main floor office space, ideally located in a sought-after, family-friendly area just steps from water access + the amenities of Friday harbor located next door. Situated on a beautifully landscaped lot just under half an acre, this property offers exceptional outdoor and indoor living. The main floor welcomes you with lots of natural light offering many windows and an inviting layout. The custom kitchen offers granite countertops, stainless appliances, gas stove and convenient side door to a covered porch perfect for barbequing. An elegant separate dining room with hardwood, is perfect for everyday living and hosting family holidays. The cozy sunken living room is open to the kitchen. Upstairs, the large primary bedroom is a true retreat, complete with an updated ensuite (featured in a magazine) + a private open balcony overlooking the lush backyard. Three additional bedrooms and a second updated bathroom offer the space any family dreams of. As you enter the lower level, the hardwood staircase leads you to the professionally designed basement perfect for hosting. Featuring a dry bar, custom fireplace, pool table, large TV to watch the game + plenty of space for the guys poker night. Step outside to enjoy the wraparound deck, a spacious patio perfect for entertaining + a custom designed front walkway. Additional highlights include a convenient 2-car garage with inside entry to main floor laundry, newer garage doors, fully fenced yard with rod iron fence, 2 sheds, driveway re-done approx 2014 with armor stone features, updated lighting and much more. This home is a rare find, so don’t miss out. (id:50886)
Royal LePage Locations North (Collingwood Unit B) Brokerage
1123 Main Street E
Hamilton, Ontario
This Rare Mixed-Use, Multi-Unit Property At 1123 Main St East Offers An Exceptional Investment Opportunity In One Of Hamilton's Busiest Areas. Featuring Four Residential Units (Two 2-Bedroom And Two 3-Bedroom), Alongside A Long-Standing Retail Tenant, This Fully Tenanted Building Promises A Strong And Stable Income Stream. Recent Upgrades And Meticulous Maintenance Make This A Low-Hassle Investment, While Its Proximity To McMaster University And Mohawk College Ensures Steady Demand From A Wide Tenant Pool. With A Cap Rate Nearing 8%, This Property Stands Out As A High-Yield Asset, With Significant Potential To Increase Income By Adding More Units Or Enhancing Existing Spaces. This Is An Unparalleled Opportunity To Secure A Property That Combines Immediate Income Potential With Room For Long-Term Growth. (id:50886)
Century 21 Best Sellers Ltd.
219 Huntsmill Boulevard
Toronto, Ontario
Location Location! 4 Bedrooms & 3 Bathrs Main And Second Floor Detached House At Prime Warden/Steeles For Rent! All Hardwood Throughout Upper Levels, Raised Ceiling Sunken Living Room, Open Concept Dining Walk Through To Kitchen With Available Breakfast Area, Solid Wood Kitchen Cabinet Plus All Stainless Steel Appliances & Granite Countertop, Family Walk Out To Sizable Deck And Inground Swimming Pool! **** EXTRAS **** Tenant is fully responsible to all the swimming pool maintenance costs. Tenant Responsible to pay 2/3 of all utilities and is responsible for all snow removal and cutting grass. (id:50886)
Century 21 Leading Edge Condosdeal Realty
401 Shellard Lane Unit# 602
Brantford, Ontario
Welcome to the Ambrose Condos, an intimate residential condominium in Brantford. Conveniently located within proximity to transportation, universities, trails, restaurants, and more. Immerse yourself in this historical city surrounded by nature. This 2 bath, 2 Bed plus Study unit features designer flooring, stone countertops, designer tub and fixtures, glass shower stall, in unit laundry, and more. With underground and aboveground parking, high speed state of the art elevators, and a VALET software ecosystem, this condominium truly has it all! (id:50886)
Century 21 Heritage House Ltd
420 Linden Drive Unit# 45
Cambridge, Ontario
Welcome to Unit 45 at 420 Linden Dr., Cambridge. This Palmer model townhome features an open concept layout with modern finishes and large windows, flooding the space with natural light. The gourmet eat-in kitchen is equipped with ample cabinet and pantry space, and plenty of countertops to make cooking a joy. The elegant dining area, with a walkout to a beautiful terrace, is perfect for BBQs and entertaining guests. The upper level boasts three generous bedrooms and a well-appointed 4-piece bathroom, ensuring plenty of space for the whole family. Set in a sought-after, family-friendly neighborhood, this home offers convenient access to schools, parks, and public transit, with quick access to the 401 for easy commuting. This beautiful home is ready for you to move in and enjoy. Don't miss out on this fantastic opportunity – a must-see property! (id:50886)
RE/MAX Real Estate Centre Inc.
RE/MAX Real Estate Centre Inc. Brokerage-3
181 Clarkes Lane
Utterson, Ontario
Discover your dream retreat on this stunning 1.58-acre lot located on the outskirts of Utterson Village. Situated on a quiet cul-de-sac this property offers a perfect blend of privacy and tranquility while remaining conveniently close to all the amenities you need. Surrounded by a nicely wooded landscape the lot features a charming small stream that winds through the property enhancing its natural beauty. Enjoy lovely views of a serene pond making this the ideal backdrop for your next project or future home. Located between Huntsville and Bracebridge Utterson is known for its picturesque scenery and outdoor recreational opportunities. The area boasts a rich community spirit and is perfect for those seeking a peaceful lifestyle without sacrificing access to shops, restaurants and local services. Most utilities including hydro and fibre optics are readily available at the lot line. Embrace the charm of Utterson and start envisioning the possibilities on this exceptional lot! Don’t miss your chance to own a slice of paradise. (id:50886)
Royal LePage Team Advantage Realty
605 - 470 Dundas Street
Hamilton, Ontario
Recently built by the award winning New Horizon Development Group. This 2 bedroom 2 bathroom condo comes with 1 underground parking spot, one storage locker and features a state of the art Geothermal Heating and Cooling system which keeps the hydro bills low!!! Enjoy the open concept kitchen and living room with all new stainless steel appliances, a breakfast bar and a spacious and bright primary bedroom. The condo is complete with two bathrooms and in suite laundry. Enjoy all of the fabulous amenities that this building has to offer; including party rooms, modern fitness facilities, rooftop patios and bike storage. Situated in the desirable Waterdown community with fabulous dining, shopping, schools and parks. 5 minute drive to downtown Burlington or the Aldershot GO Station, 20 minute commute to Mississauga! (id:50886)
RE/MAX Escarpment Realty Inc.
1 Nelles Street
Halton Hills, Ontario
Welcome to 1 Nelles St, a delightful residence nestled in the picturesque town of Acton, ON. This charming property offers the perfect blend of comfort, style, and convenience. Enjoy an open-concept layout that flows effortlessly from room to room, providing ample space for family gatherings and entertaining. The modern kitchen is a chef's dream, featuring stainless steel appliances, quartz countertops, and plenty of storage. 3+2 generously sized bedrooms makes this home perfect for families or those looking for extra space. Step outside to your beautifully landscaped backyard, ideal for summer barbecues and relaxing evenings under the stars. Situated just minutes from local parks, schools, and shopping and Go Transit, you'll enjoy the small-town charm while being close to all amenities.This home combines warmth and character with modern updates, making it a must-see. Don't miss your chance to call 1 Nelles St your new home! (id:50886)
Coldwell Banker Escarpment Realty
B716 - 3200 Dakota Commons
Burlington, Ontario
Nestled in the highly desirable Alton Village of Burlington, this contemporary 2-bedroom, 1-bathroom unit, covering 747 sqft unit showcases premium finishes, an open-concept design, and floor-to-ceiling windows that flood the space with natural light. Benefit from 24/7 concierge services, underground parking, in-suite laundry, and a generous balcony perfect for hosting gatherings. The other fantastic amenities included are; an outdoor pool with a cabana and BBQ area, a gym, a yoga room, and a serene sauna and steam room for unwinding. Just a short walk from shopping, dining, parks, and schools, this is an incredible opportunity to embrace upscale living in one of Burlington's most sought-after neighborhoods and Only minute's drive to major highways! (id:50886)
Ipro Realty Ltd.
5 Jaylin Crescent
Port Dover, Ontario
Welcome home to 5 Jaylin Cres., Port Dover. Drive your boat right to your fully serviced boat dock! 70 ft of river frontage surrounded by gorgeous homes in the quaint lakeside town of Port Dover where the living is easy. Enjoy your morning coffee with a book on the beautiful wrap around porch facing the channel from your own private paradise. This 2 storey waterfront home was custom built in 2002 and is situated on Port Dover's Black Creek. This home offers plenty of space for family with a main floor master bedroom complete with ensuite, as well as 3 additional bedrooms upstairs and another full bath. On the main floor there is plenty of space for gathering with a spacious kitchen with plenty of cabinets and prep space, as well as a welcoming living room complete with gas fireplace and plenty of windows allowing for lots of natural light. Rare walkout basement is unfinished and awaiting your touch with plenty of potential. Enjoy all the downtown amenities of Port Dover, including restaurants, the beach and more just a short walk away. (id:50886)
RE/MAX Twin City Realty Inc
62 Farlain Lake Road E
Tiny, Ontario
This traditional lakefront cottage offers a beautiful treed lot and view from the sundeck where you can watch the sunsets, tie your boat up at your own dock, enjoy the child friendly shoreline, located at Farlain Lake, only minutes to a playground, Awenda Prov. Park, hiking trails, and shopping. The seasonal cottage offers 3 bedrooms, an open kitchen/living area, 2 pc washroom, an 8 X 12 ft. bunkie with porch, and dry boat house providing great storage. Rare, classic and simple lakefront cottage offered at an affordable price, an opportunity to call your own and make great memories. Don't miss out! (id:50886)
Royal LePage In Touch Realty
310 Bushwood Court
Waterloo, Ontario
Experience the pinnacle of luxury living in one of Waterloo's most prestigious neighborhoods, where an expansive, mature treed lot meets the highest standards of construction and thoughtful updates. Welcome to an extraordinary lifestyle designed for the most discerning buyers, where every element has been carefully curated to embody perfection. Nestled within the exclusive Upper Beechwood enclave on a sprawling cul-de-sac lot, this 4BR/6BA residence stands as a testament to fine living. It masterfully combines traditional charm with modern sophistication, offering an unparalleled retreat of elegance and comfort. As you approach the stately entrance, you are welcomed by exquisitely landscaped gardens that echo the grandeur of a distinguished estate. Step inside to an immaculate interior, where soaring foyer ceilings, intricate molding, and a formal dining room set the stage for refined luxury. At the heart of this home lies the gourmet kitchen and expansive living room, united by an impressive double-sided fireplace. The kitchen, with its Tuscan-inspired design, features top-of-the-line Viking appliances, Sub-Zero refrigerators, custom cabinetry, marble countertops, a walk-in pantry, and a delightful breakfast nook. The den is a sanctuary of richness, adorned with wood paneling, a natural gas fireplace, a home theatre system, and a coffered ceiling. The upper-level primary suite is the epitome of luxury, boasting tray ceilings, a lavish walk-in closet with custom built-ins, and an en-suite bathroom complete with a soaker tub and a rainfall shower. Outside, the serene and private backyard invites relaxation and entertainment, with a spacious deck overlooking tranquil forest and parkland. A stone patio and lush gardens create an idyllic setting for gatherings. Upper Beechwood community amenities, include a pool, basketball and tennis courts, children’s activities, and community social events. (id:50886)
RE/MAX Twin City Realty Inc.
2490 Old Bronte Road Unit# 628
Oakville, Ontario
Welcome to your new home! This spacious 2-bedroom condo offers the perfect blend of comfort and convenience. Step into a freshly painted and inviting living space featuring new laminate floors, custom window coverings and access to a private balcony. The well-appointed kitchen offers stainless steel appliances and a breakfast bar, while the ensuite laundry adds convenience to your daily errands. A rare storage locker is situated on the same floor as your unit, making it easy to access your belongings. Enjoy a dedicated bike storage room, the fully-equipped exercise room, host gatherings in the stylish party room, or unwind on the rooftop deck. The building is located in a fantastic area, with easy access to highways, public transit and a range of shopping options. For nature lovers, the endless walking trails of Bronte Creek Provincial Park are just steps away. Don’t miss out on this exceptional opportunity to own a stylish condo in a vibrant community! (id:50886)
Royal LePage Real Estate Services Ltd.
12559 John Street
Morpeth, Ontario
GREAT ""AIRBNB"" OR RENTAL INCOME POTENTIAL IF YOU LOOKING FOR A 6+ BEDROOM, 2 BATH, BRICK RANCHER WITH FULL FINISHED BASEMENT LOCATED IN A SMALL RURAL VILLAGE SETTING OF MORPETH, ONLY MINUTES FROM THE BEACHES OF LAKE ERIE, RIDGETOWN & HWY 401. THIS HOME ALSO HAS THE PERFECT SETUP FOR AN IN-LAW SUITE WITH IT'S RECENTLY MODERNIZED LOWER LEVEL, COMPLETE WITH REMEDIATION OF EXTERIOR DRAINAGE & TILE FOR BASEMENT WATERPROOFING. THERE IS ALREADY ROUGH-IN PLUMBING TO FINISH THE LOWER LEVEL KITCHENETTE AS AN OPTION. MAIN FLOOR HAS AN AMERICAN PLAN KITCHEN, OPEN TO DINING AREA, LARGE FRONT LIVING ROOM, 2+ BEDROOMS, 4PC BATH AND ACCESS TO THE ATTACHED 1.5 CAR GARAGE. LOWER LEVEL LAUNDRY, 4+ BEDROOMS, 3PC BATH, UTILITY ROOM & LOTS OF STORAGE AREA.F/A NAT. GAS HEATING, CENTRAL AIR, BACKYARD SUNDECK WATER SUPPLY TO THIS PROPERTY IS AS A SHAREHOLDER (UNDER A WRITTEN WELL AGREEMENT)OF A NEIGHBORING WELL, CURRENT YEARLY FEE IS $200. (id:50886)
O'rourke Real Estate Inc. Brokerage
1317 Leriche Way Unit# 75
Milton, Ontario
Spectacular never lived in END UNIT Mattamy Townhouse in Hawthorne East available for lease. Spacious 3 bedroom end unit offers practical layout with Upgraded including 9 fet ceilins on the main floor, beautiful; upgraded kitchen with Quartz countertop and Stainless Steel Appliances. Offering convenient Second floor laundry and powder room, Third floor with 3 bedrooms and 2 full washrooms. The living area is bright , spacious and has a Huge Walkout balcony perfect for hot summer days! (id:50886)
RE/MAX Real Estate Centre
3026 Preserve Drive
Oakville, Ontario
*See 3D Tour* Absolutely Stunning 3 Bed, 2 Car Garage, 1857 Sqft, Freshly Painted Townhouse In The Sought-After North Oakville ""Preserve"" Neighborhood! Featuring An Amazing Open Concept Main Floor Layout feels like a Mansion! Enjoy A Huge Gourmet Kitchen With Granite Countertops And 15 Ft Open To Above Ceilings, Perfect For Entertaining! Upgraded Light Fixtures, Brand New Laminate Floor On Top Floor. The Spacious Master Bedroom Comes With A Luxurious 5-Piece Ensuite And Much More! This Property is located In The Highly Rated Odenawi Elementary and White Oaks School District, Minutes To Hwy 403/ QEW/ 407, Oakville Hospital & All Other Amenities Park etc. A Must See! **** EXTRAS **** Existing S/S Fridge, S/S Dishwasher, S/S Stove, Rangehood, Washer & Dryer, All Elfs & Window Coverings. (id:50886)
RE/MAX Gold Realty Inc.
113 Appel Street
London, Ontario
This is the one! Enjoy this home for all seasons. Located on a quiet tree lined mature street. The summers can be enjoyed by relaxing on the covered front porch, gazing at the stars. The winter months can be filled by the natural wood fireplace after a big meal served in the eat-in kitchen featuring lots of cupboards. The bathroom has a separate tile shower and jacuzzi tub. The property boasts a large fenced treed yard, oversized detached garage and large shed. Note the huge driveway with parking for 8 cars. Updates including shingles 2016 and attic Insulation upgraded 2017. Act before it is too late! (id:50886)
Century 21 First Canadian Corp
809 Stonegate Drive
Woodstock, Ontario
Welcome To This Spacious Semi Detached Home Located In One Of The Best Neighbourhoods In Woodstock. Conveniently Located Just 5 Min Away From Big Box Retailers Such As Wal-Mart, Staples, Canadian Tire, Sportchek, Winners & Many More. Only 2 Min Drive To Highway 401 And Walking Distance From The Hospital. High End Finishes Throughout This Carpet Free Home With A Large Finished Basement Which Can Be Used As An Extra Bedroom, Media Room, Home Office Or Additional Storage Area. The Fenced In Private Backyard Features Ample Space To Entertain On Your Personal Deck And Plenty Of Room For The Kids To Play On The Grass. Amazing Opportunity For Growing Families Or Even Couples. **** EXTRAS **** *Some Photos Have Been Virtually Staged* (id:50886)
Fortune Homes Realty Inc.
31 Huron Street Unit# 607
Collingwood, Ontario
Top 5 Reasons You Will Love This Condo: 1) One of the last remaining penthouse suites in a stunning building by Streetcar Developments, offering an unparalleled living experience 2) Exquisite 900 square foot penthouse spanning two levels, complemented by an additional 100 square foot terrace for outdoor enjoyment 3) Open-concept main level and terrace providing an ideal setting for entertaining, while the primary suite settled on the upper level boasts a large skylight and a luxurious ensuite featuring double sinks, a glass shower, and a private toilet 4) Showcasing an impressive $32,400 in upgrades, including a stone countertop in the bathroom, a kitchen with a waterfall edge and stylish backsplash, upgraded tiles, high-end appliances, a gas line on the terrace, and roller blinds throughout 5) Designated underground parking space included in the purchase price for added convenience. Visit our website for more detailed information. (id:50886)
Faris Team Real Estate Brokerage
422 - 8 Drummond Street
Toronto, Ontario
Welcome to this stunning stacked townhouse in the heart of Mimico! This bright & airy 2-bedroom ft. a rare 3-bathroom layout, 1,170 sq ft of beautiful open-concept living space, plus an incredible rooftop terrace! Great kitchen counter space w/ lots of storage, breakfast bar overhang & S/S Appliances! The home features custom California shutters throughout, smoothed ceilings on main floor w/ pot lights, engineered hardwood floors & quiet courtyard view! The second level features an ideal layout with a large principal suite incl. double closets & an ensuite bath. Just steps from the Mimico GO Station, TTC bus stops, excellent schools, top-rated shopping, Jimmy's Coffee, Sanremo Bakery, waterfront trails, and more! Welcome home to Mimico living at its finest! **** EXTRAS **** The crown jewel is the private rooftop terrace w/ bonus shade reprieve on hot sunny days! Whether you're soaking up the sun or hosting friends, this space is truly your personal oasis! (id:50886)
RE/MAX Ultimate Realty Inc.
2902 - 360 Square One Drive
Mississauga, Ontario
A New Definition For 'Luxury', Breathtaking Lake Ontario Views From The 29th Floor. 2 Years New , 2 Bedrooms, 2 Washrooms , Huge Balcony In The Heart Of Square One In Mississauga . State Of The Art, Fully Upgraded Kitchen With Granite Counter Tops And Built In Microwave Over The Range. A Must See !Also Available For Short Term Lease. Landlord Is A Real Estate Agent. (id:50886)
Right At Home Realty
301 Albert Street
Espanola, Ontario
This is a fantastic opportunity to own a fully tenanted three-unit building in a prime location in Espanola. The tenants pay their own hydro, adding to the investment appeal. The property features an attached garage and plenty of parking. It is conveniently located close to shopping, schools, and the hospital. Additionally, 301 Albert is also available, and both properties can be purchased as a package. Don't miss out on this excellent investment opportunity. (id:50886)
Revel Realty Inc.
307 Albert Street
Espanola, Ontario
Located in a prime spot on Main Street in Espanola, this three-unit building is an excellent investment opportunity. With a potential gross revenue of $36,000, this property offers numerous possibilities. The building features clean units and plenty of parking. Additionally, you can check out 301 Albert, as both properties can be sold together as a package. This is a fantastic opportunity to invest in a well-located and versatile property. (id:50886)
Revel Realty Inc.
97 Griffith Street
Walkerton, Ontario
Welcome to 97 Griffiths Street in the Town of Walkerton. This home sits on a generous lot and located in a great neighbourhood. It is walking distance to the municipal park, splash pad, tennis courts and more. Traditional layout on the main level offers enough space to visit and socialize. Main level laundry, bathroom and bedroom with a walkout to the above ground pool or backyard. Upstairs you will find a 2 piece bathroom and 2 additional bedrooms. Put your touch on this property and call it home. (id:50886)
Exp Realty
1301 - 840 Queen's Plate Drive
Toronto, Ontario
**For Investors Only.** The Lexington Condo Residence Conveniently Located Across From Woodbine Mall, Woodbine Race Track. This One Bedroom + Den & 2 Full Bathrooms W/Parking & Locker. South Exposure W/View Of Cn Tower, S/S Appliances, Ensuite Laundry, Is The Best Location At S. Etobicoke. Near to Uni. Of Guelph-Humber, Etobicoke General Hospital. Centrally Located With Easy Access To Hwy 427,407,401,409 & Close To Pearson Airport. Amenities Include: 24Hr Concierge, Security System, Visitor Parking, Boardroom, Party/Exercise Room. **** EXTRAS **** Glass Top Stove/Oven, Fridge, Dishwasher, Washer/Dryer, Window Covering. (id:50886)
Homelife/miracle Realty Ltd
200 - 678 Huron Street
Toronto, Ontario
Live in urban elegance in this grand 1-bedroom apartment in the heart of the Annex, featuring your very own private entrance leading to the charming interior fitted with sleek hardwood floors and modern stainless-steel kitchen appliances. The impressive living room is perfect for entertaining guests or relaxing in your own city retreat. Located just steps from Dupont Station and Toronto's best attractions including the historic Casa Loma, Yorkville, and the University of Toronto. You do not want to miss this opportunity to make this your ideal city oasis. **** EXTRAS **** Stainless Steel Appliances. Hardwood Floors, Street Parking Available. Laundromat Across The Street. Tenant pays a fixed rate of $60 for Hydro. (id:50886)
Psr
1 Curtis Way
Springwater, Ontario
Welcome to 1 Curtis Way - your next dream home. This meticulously designed home combines modern luxury with exceptional detailing, creating an inviting atmosphere that caters to both daily living and elegant entertaining. Located in an upscale Stonemanor Woods, this house sits on a 61 corner lot backing onto a park, it's perfect for your family. The interior and exterior spaces are crafted with sharp attention to detail, showcasing both aesthetic beauty and functional design.The property includes significant upgrades throughout, emphasizing its unparalleled quality. The kitchen is a chefs dream, equipped with upgraded Jenn-Air appliances, including a stove, range, and an extra-large Electrolux Icon fridge, all set against sleek quartz countertops. Features include a butler's pass-through, a spacious walk-in pantry, and a custom island with a waterfall quartz countertop. Each bathroom reflects meticulous design with tile flooring, custom glass showers, and a luxurious free-standing tub in the master bath. The living room and office feature waffle ceilings, while the dining room has a coffered ceiling, enhancing the homes luxurious feel. A tile fireplace and extensive crown moulding throughout further enrich its refined atmosphere. Outdoors, the residence impresses with two gazebos, a fully-equipped outdoor kitchen, and a 16x55 concrete pad in the backyard perfect for hosting gatherings. The home also features a 14x12 custom shed and extensive landscaping. A standout feature is the huge basement unit with a separate entrance, offering substantial additional living space or potential rental income. This space includes big windows, a full kitchen, and a stackable washer and dryer. This property is not just a house but a lifestyle, offering everything needed for sophisticated living and entertaining. This residence is an opportunity to own a premium home in a prestigious area, offering luxury and convenience in one package. (id:50886)
Keller Williams Experience Realty Brokerage
9498 Tallgrass Avenue
Niagara Falls, Ontario
A Delightful Private And Peaceful Semi Link Only By The Garage Built by LYONS CREEK , Bolero Model boosting1,560 sqft. W/ 9 Ft. Ceiling. Walking distance to Lyons Creek and Welland River Boat Launch Perfect For Water Activities. An after sought charming community situated on Chippawa district Close to Niagara Hospital, Golf Course, Walmart, Costco and Falls view. A perfect living combined dining room designed to show your furnishings to best advantage. Freshly painted with neutral designer color. Move-in Ready and Price To Sell !!!! **** EXTRAS **** All Existing Upgraded Light Fixtures, All Newly Installed Window Coverings, All Existing Appliances, S/s Stove, Fridge, Built-in Dishwasher, Built-in Microwave, Rangehood, Washer and Dryer, Auto Garage Door. (id:50886)
Royal LePage Real Estate Services Ltd.
Lph10 - 4070 Confederation Parkway
Mississauga, Ontario
Panoramic View of The South /East/ North/ Exposure From The Lower Penthouse. A Nicely layout and well-maintained building in the heart of Mississauga. Modern Luxury Design Urban Condo Living. Few Steps To Most Amenities City Hall, Sheridan College, City Recreation Center and The Popular Square One Mall. Close To The Major Transportation Hubs. **** EXTRAS **** Popular and After sought neighbourhood for students and professionals alike. (id:50886)
Royal LePage Real Estate Services Ltd.
49965 Dingle Street
Malahide, Ontario
8.5+ ACRES OF WOODS, SERENE WINDING RIVER, SMALL FENCED PASTURE AND POND JUST SECONDS OUTSIDE OF AYLMER ON SOUGHT AFTER DINGLE ST!!!!! Seriously, why drive way out in the booneys when you can live in the wilderness with all of your amenities, schools and community this close by? 2+2 bed brick bungalow with 2.5 baths nestled on a quiet road awaiting your finishing touches. 2 car garage with wood stove ready for a cigar and beer with the boys as the family nestles in the living room overlooking mixed woods and ample backyard space beside the pond as deer grace your own private conservation grounds. Main bath boasts a tiled glass shower and stand alone bath with double vanities helping your family get ready for the day with ease in another .5 bath and 3 piece in the basement. Formal dining just beside the kitchen could be opened up for future as this type of home has no barrier for increasing value. Two more bedrooms in the basement with oversized closets and walk out door directly to Narnia. When booking your showing PLEASE BRING RUBBER BOOTS and book an hour to explore the maintained trails beside the river that loop back home so no worries of you, your kids or guests getting lost. This is a rare opportunity to own a slice of country paradise pedal distance to town!!!! Aylmer, in the center of the country, beaches, towns and cities - 20 mins to 401 / Tillsonburg / Port Stanley / Burwell Beaches, 30 mins to London, 15 mins to St Thomas & 10 mins to Port Bruce Beach. Please click the media and tour links to view the 360 iguide, photos and schematics! (id:50886)
Janzen-Tenk Realty Inc.
4035 Roger Stevens Drive
Ottawa, Ontario
This stunning custom-built home, completed in the fall of 2020, offers a distinctive design with 5 bedrooms and 2.5 baths, all nestled on 106 acres of lush, forested land. The open kitchen seamlessly connects to the living room, where cathedral ceilings and abundant natural light create an airy, welcoming space. The luxurious primary suite boasts a large soaker tub, an expansive walk-in shower, and a generous walk-in closet. The fully finished basement provides extra space for leisure or entertainment, while oversized patio doors open onto two newly constructed decks, perfect for outdoor gatherings. Whether you're skating on the pond or trekking through the woods on snowshoes, the property invites endless exploration. Enjoy awe-inspiring sunrises, sunsets, and moonlit nights through the high windows, making it an ideal spot for stargazing. Situated just 35 minutes from Ottawa Airport, this home perfectly balances luxury and peace in a beautiful natural setting. (id:50886)
RE/MAX Hallmark Realty Group




