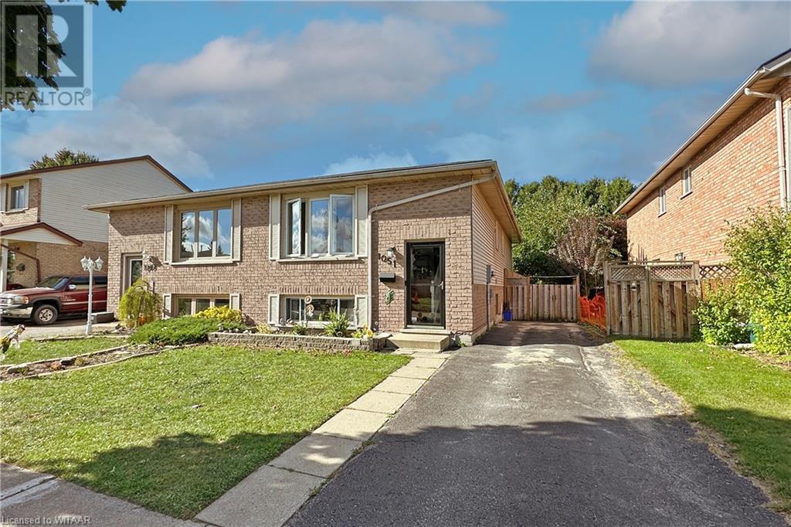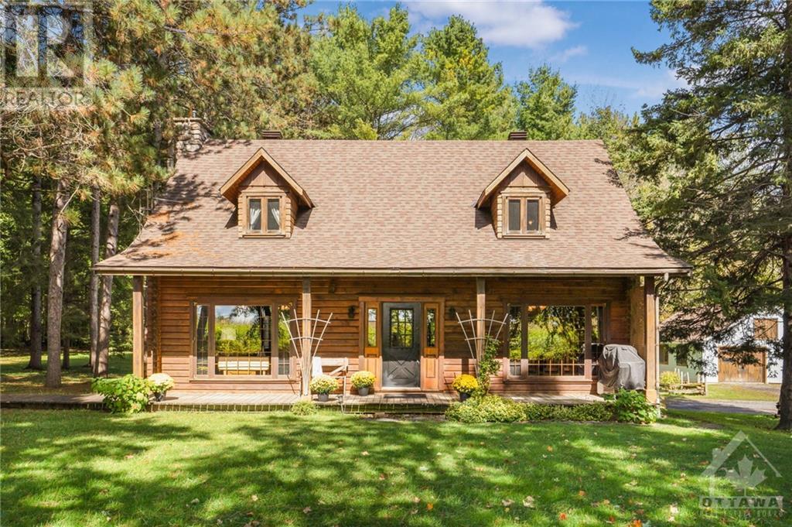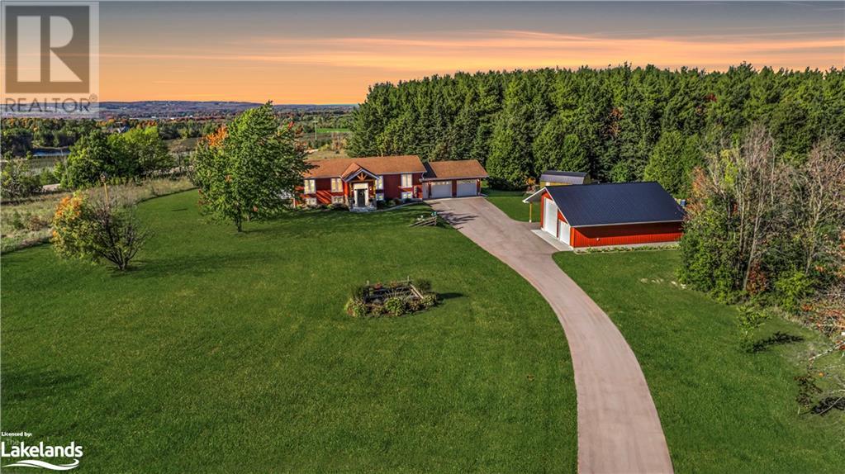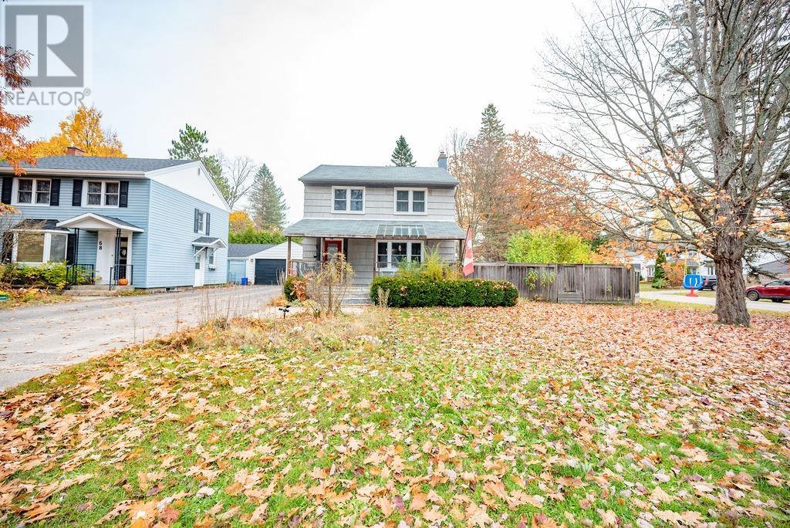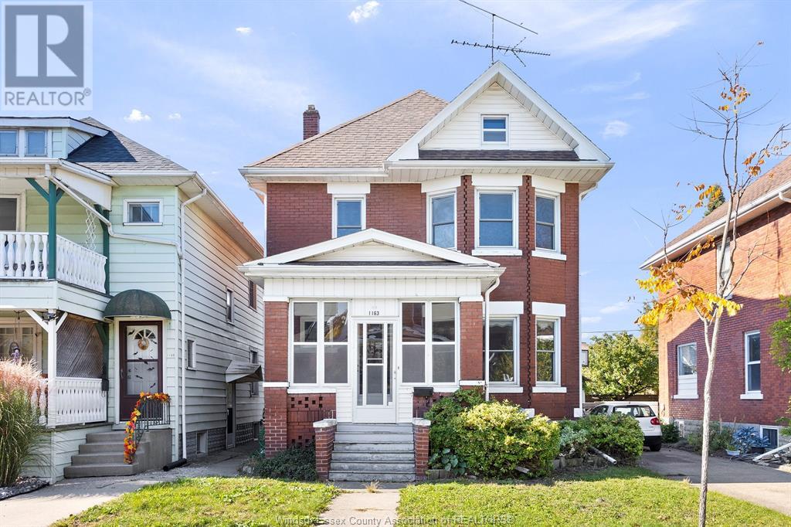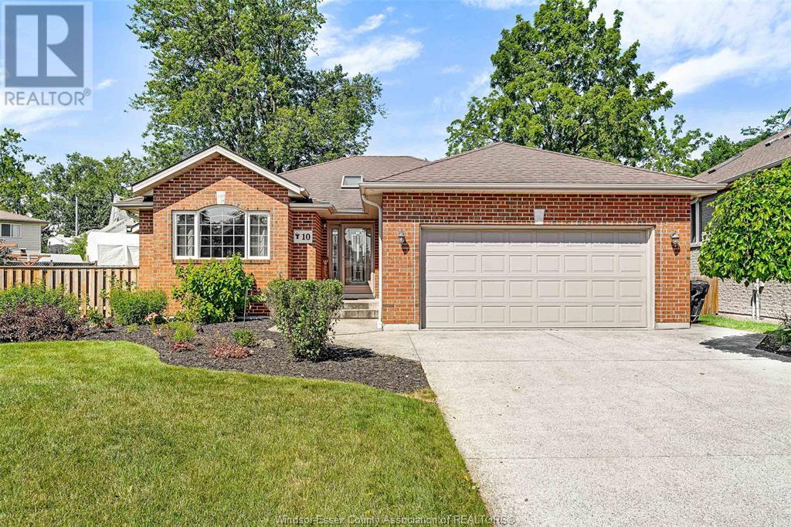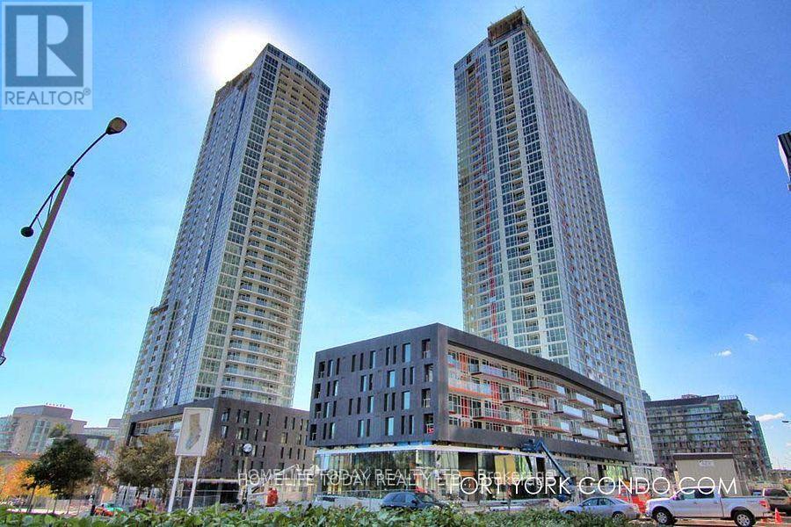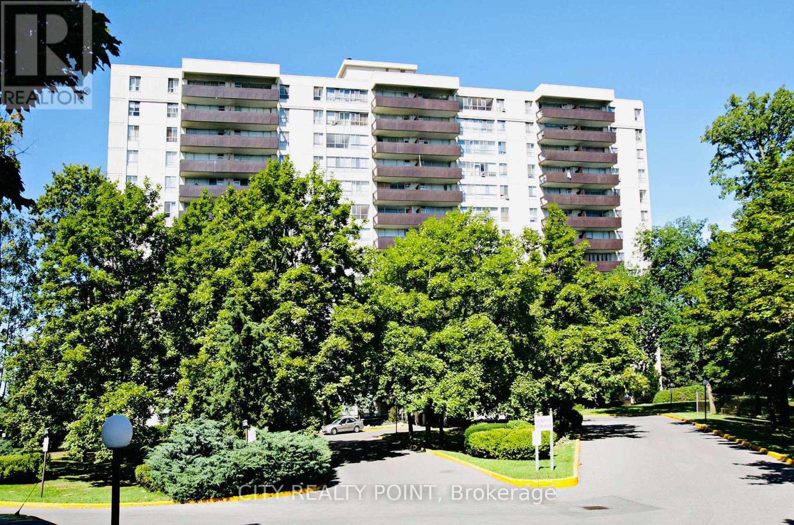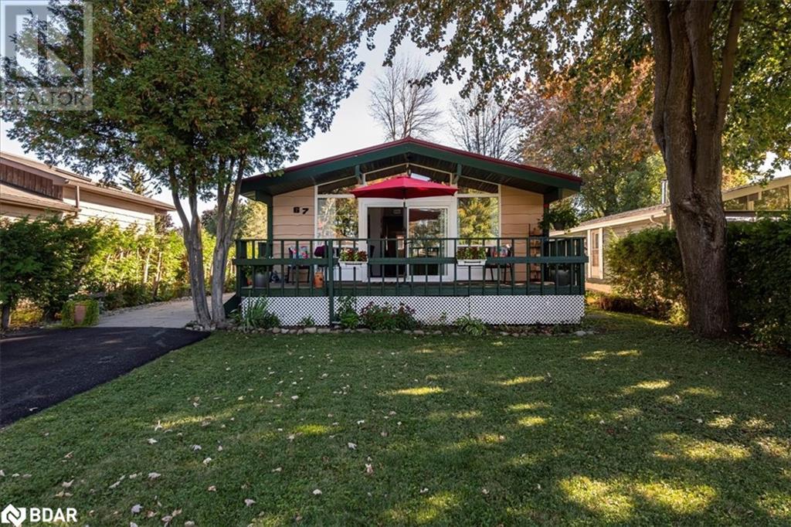1218 - 28 Ann Street
Mississauga, Ontario
Presenting a luxurious, never-lived-in unit at WESTPORT Condos for lease! This highly desirable1-bedroom, 1-bathroom space showcases premium upgrades, including a modern kitchen with a sleek island, granite countertops, induction stove, and built-in appliances. Enjoy an oversized walk in closet, ensuite laundry, large windows flooding the space with natural light, and a private balcony.With smart home technology, easy access to Port Credit GO, and abundant nearby shopping and dining, plus amenities like a gym, pet spa, co-working space, and more, this unit is ideal for refined living (id:50886)
RE/MAX Community Realty Inc.
25 Calypso Avenue
Springwater, Ontario
Introducing this stunning newly built detached home built by geranium step inside and be greeted by elegance at every turn. Upgraded side elevation on corner lot. The main highlight of this house is primary bedroom featuring a luxurious 5 piece ensuite with double basin. Spacious kitchen with with huge breakfast area walkout to the beautiful backyard. Abundance of sunlight coming in as no house on the left side of the house and on the front. Granite counter-top in kitchen with custom backsplash and granite counter-top in master ensuite. Don't miss your chance to live in this beautiful house! (id:50886)
Homelife Silvercity Realty Inc.
A120 - 241 Sea Ray Avenue
Innisfil, Ontario
This unique unit, originally a 2-bedroom, boasts extra living and entertaining space that's hard to find in typical 1-bedroom apartments, plus 2 full bathrooms! Seize the opportunity to lease this expansive, fully furnished ground-level 1-bedroom condo at Friday Harbour Resort! Enjoy a generous open-concept living/dining/kitchen area that flows seamlessly to a private patio and grassy space, ideal for both daily living and entertaining guests. Located just steps from Friday Harbour Village and the Boardwalk Promenade Retail, this is a rare find you won't want to miss! Utilities included! **** EXTRAS **** Fully furnished and decorated. (id:50886)
West-100 Metro View Realty Ltd.
1014 - 2550 Simcoe Street N
Oshawa, Ontario
This Magnificent Condo With Two Bedrooms And Two Bathrooms Is A Haven In The Middle Of The City. A Contemporary Galley Kitchen With Quartz Countertops, A Built-In Panel-Ready Dishwasher, And Stainless Steel Appliances Is Part Of This Magnificent Condo's Open-Concept Layout, Which Is Flooded With Natural Light. The Most Ease Is Provided By An Ensuite With Stacked Laundry. You Have Easy Access To Major Bus Routes Right Outside Your Building's Entrance. UOIT And Durham College Are Within Walking Distance, And The 407 Is Only A Two-Minute Drive Away. For Individuals Who Have High Standards, This Exceptional Condo Property Provides An Unparalleled Living Experience, Situated In A Lively Community With Numerous Dining, Shopping, And Entertainment Options (Such As Tim Hortons, Costco, Starbucks, Freshco, And More). **** EXTRAS **** There Is A 24-Hour Concierge, A Fitness Centre, A Party Room, A Fenced-In Dog Park, A Pet Spa, A Games/Theatre Room, An Outdoor BBQ/Patio Area, And A Guest Suite Among The Amenities. This Listing Includes One Surface Parking Spot. (id:50886)
Homelife/future Realty Inc.
2201 - 125 Blue Jays Way
Toronto, Ontario
Great Location at The Heart of Downtown Toronto Entertainment District !!! Only Three Year New Luxury 1Bedrm +1 Den + 1Locker South Facing Unit On A Higher Floor W/Stunning City and Lake Views, 9 Ft Ceiling, Large & Functional Den Can Be Easily Suit Work from home or As a Second Bedroom. Flr to Ceiling Windows. High-end Moden Kitchen Cabinetry With B/I Appliance. Just Steps to King Streetcar, Underground P.A.T.H, Downtown Finance Centres, Restaurants, Shoppings, Arts Centres/Theatres, Hospitals And Universities. State Of The Art Amenities Include 24 Hour Concierge, Rooftop Deck, Gym, Sauna, Games Room, Party Room, Media Room, And Guest Suites. Residents Have An Access To The Swimming Pool At King Blue Hotel. **** EXTRAS **** Built-In Appliances (Cooktop, Microwave, Dishwasher, Kitchen Hood, Fridge) Washer And Dryer. (id:50886)
Homelife New World Realty Inc.
410 10th Concession
Port Elgin, Ontario
Stunning Custom-Built Raised Bungalow in Lakeside Woods; Discover your dream home in the highly sought-after Lakeside Woods subdivision! This exquisite custom-built raised bungalow offers an impressive 5 bedrooms and 3.5 bathrooms, providing ample space for family and guests. With over 4,000 square feet of thoughtfully designed living space, this residence seamlessly blends comfort and style. Step inside to find a light-filled open concept layout adorned with high-end finishes and upgrades throughout. From the elegant kitchen featuring modern appliances and a spacious island to the cozy living areas perfect for relaxation, every corner of this home has been meticulously crafted. What truly sets this home apart are the hidden upgrades that ensure year-round comfort—such as enhanced insulation within the walls, designed to keep energy costs down and create a serene indoor environment. Enjoy the beautiful outdoors with a short stroll to the stunning shores of Lake Huron, where endless recreational opportunities await. Explore the nearby Woodland walking trails that meander through lush landscapes, providing the perfect backdrop for outdoor adventures. The walkout level adds a unique touch, offering direct access to your private backyard oasis—ideal for entertaining or simply unwinding after a long day. This exceptional property combines luxury living with the tranquility of nature, making it an ideal retreat for families or those seeking a peaceful lifestyle. Don’t miss your chance....call today for your showing. Be sure to view the full length walk-through tour by clicking on the multimedia link on realtor.ca (id:50886)
RE/MAX Four Seasons Realty Limited
54 Watch Hill Road
King, Ontario
3 Car garage for lease, it could be used as a storage or simply park you winter car. Safe and high end area in King city. (id:50886)
RE/MAX Hallmark Realty Ltd.
280 Robins Point Road
Tay, Ontario
Nestled in the highly desired area of Victoria Harbour, Tay, 280 Robins Point Rd is a beautifully renovated 3-bedroom, 2-bathroom home that offers 68 ft of stunning waterfront. This charming residence also includes a separate garage with finished space above, providing endless potential. The renovated garage features an epoxy floor and a heater, perfect for year-round use. Inside, the home has been updated from top to bottom. The main floor features a spacious foyer that flows into an open-concept living, dining, and kitchen area, creating a bright and airy atmosphere. Upgraded flooring runs throughout, complementing two well-sized bedrooms, a modern 4-piece bathroom, and a convenient laundry room. The kitchen is a true highlight, boasting granite countertops, stainless steel appliances, ample cabinetry, and a large window overlooking the water. The centerpiece is a waterfall-edge island with seating. The cozy living room is complete with an electric fireplace and glass sliding doors leading to a large back deck, perfect for enjoying your morning coffee with a serene waterfront view. Upstairs, the finished attic space is currently used as a bedroom and features charming exposed beams, its own updated 3-piece bathroom, and glass double doors that open up to a breathtaking view of the water. Outside, the property is a true waterfront haven. The expansive yard is accented by a majestic willow tree, a dock, a stone fireplace, and a composite deck with storage underneath for convenience. This is lakeside living at its finest! Book your showing today! (id:50886)
Royal LePage Lakes Of Muskoka - Clarke Muskoka Realty
1051 Pearson Drive
Woodstock, Ontario
Amazing tenants in this home that are moving out Dec 1st - In-law potential! This spacious three-plus one-bedroom home offers a large sun-soaked living room, separate dining room and a large kitchen with some newer flooring. There is a newer deck in this fully fenced yard. The basement is a walk-out with a large bedroom, full washroom and partial kitchen. The pool table and mural can stay. All appliances included. This home is walking distance to Zehr's, Shopper's Drug Mart and Springbank Park. (id:50886)
RE/MAX A-B Realty Ltd Brokerage
162 Mccall Crescent
Simcoe, Ontario
Executive custom built 1 1/2 storey home in sought after area of Simcoe! Only one owner. Large 4 bedrooms, 3 baths on beautiful lot surrounded by local Norfolk landscaping. Flagstone walkway in optimum condition leads up to the front door. Quality materials and finishings throughout. An elegant, bright, modern kitchen with high end Jenn-air appliances and quartz countertop, is a cornerstone of home life! Enjoy working from home in a proper office with built ins, hardwood flooring and a quiet view. The den on the main floor features quality oak panelling, gas fireplace and access to the outside. Main floor laundry with sink and plenty of cupboards, has access to the large 2+ garage. Large room on second floor (24x23) would make a great play room, or family room. New luxury berber carpet recently installed upstairs. Unfinished basement has sliding doors to outside, 200 amp service and a cold room. Potential for further bathroom and bedroom for an in-law suite or tenant with same floor access to outside. Location in high demand! Appreciate the mature landscaping and enjoy the well maintained patio with built-in barbecue - great for outdoor entertaining. (id:50886)
Royal LePage Trius Realty Brokerage
75 Maplewood Drive
Angus, Ontario
Your perfect family home awaits at 75 Maplewood Dr., located in a popular subdivision just steps away from the park in a friendly, community-oriented neighborhood. This fully finished, move-in-ready home features an open-concept main floor with a spacious foyer, inside entry to an oversized garage, hardwood flooring, and a bright eat-in kitchen with a walkout to a deep, fully fenced yard backing onto trees. The second level offers 3 generous bedrooms, including a primary bedroom with a walk-in closet and a full ensuite bathroom. The fully finished basement boasts a massive rec room, additional storage, and a laundry room. The beautifully landscaped backyard is an entertainer's dream, complete with a large deck and an above-ground saltwater pool. Additional highlights include newer shingles and AC, both replaced in 2019. Don't miss out on seeing this home for yourself! (id:50886)
Keller Williams Experience Realty Brokerage
2994 Wasdell Falls Road
Washago, Ontario
CUSTOM-BUILT RETREAT WITH EXPANSIVE POTENTIAL & TRANQUIL RIVERSIDE LIVING ON A PRIVATE DEAD-END STREET! Welcome home to 2994 Wasdell Falls Road. Nestled in a peaceful, private setting, this custom-built home offers endless possibilities for multi-generational living or creating a two-unit space with a framed unfinished ground-level area featuring bright windows and tons of potential. Upstairs, pride of ownership is on full display in the meticulously maintained interior. The spacious kitchen flows seamlessly into a dining area and a large living room, where you can unwind to the nearby Trent Severn Waterway sounds. While the trees currently obscure the view, imagine the serene waterfront scenery that could unfold with a simple trim – you’re just steps away from the river, with no houses obstructing your view! The charm continues as you step out onto your front porch, where the sounds of nature greet you from this quiet, dead-end street. Down the hall, you'll find three generously sized bedrooms with ample natural light. The primary bedroom is your private retreat, complete with a walk-in closet and ensuite featuring a soaker tub. With 2.5 baths, there's plenty of room for everyone to enjoy their space. The home’s exterior is just as impressive, with a spacious backyard and plenty of room in the driveway for all your vehicles and toys. Recent updates include newer shingles, appliances, and all bathroom fixtures, including recently replaced toilets and faucets. A new owned hot water tank will be installed, providing peace of mind with no rental fees. With high-speed fibre internet, working from home or streaming your favourite shows is a breeze. Move in and start living the life you’ve always dreamed of at this #HomeToStay! (id:50886)
RE/MAX Hallmark Peggy Hill Group Realty Brokerage
50 Grand Avenue S Unit# 1004
Cambridge, Ontario
Fall in love with the Gaslight District lifestyle! This spacious 1 bedroom, 1 bathroom condo is priced to sell and available now. It features a sun-splashed balcony overlooking the scenic Grand River and Gaslight Square. You'll be greeted by 9-foot ceilings and a bright open concept. The stylish kitchen has stainless steel Whirlpool appliances and room to get creative with your preferred dining option. You'll enjoy stunning views from the inviting, glass balcony from both the living room and the primary bedroom accesses. This unit has an underground parking spot with a rough-in for an electric vehicle charger. The Gaslight Condo amenities are second-to-none with an exercise room, games room, study/library, and a beautiful outdoor terrace with pergolas, fire pits, and BBQ areas overlooking Gaslight Square. This is it!! (id:50886)
Century 21 Heritage House Ltd.
1442 Second Street E
Cornwall, Ontario
Welcome to this charming brick bungalow in the heart of a bustling neighborhood! This well-maintained home boasts a beautifully renovated main floor with a spacious basement perfect for additional living space or work space. Enjoy the convenience of a fenced-in side yard and brick carport, providing plenty of outdoor space for entertaining or relaxing. With only one owner since being built in 1974, this home has been lovingly cared for and is ready for its new owner to make it their own. Don't miss out on the opportunity to own this fantastic property - schedule a viewing today and make this gem your new home sweet home! (id:50886)
RE/MAX Affiliates Marquis Ltd.
6758 Newton Road
Vankleek Hill, Ontario
Nothing compares to this! Yes, it's the log home of your dreams. Unparalleled serenity and seclusion on 1.3 acres. Nature all around. Cozy up to the fireplace in the over-sized LR. Inspiring kitchen with beautiful pine cabinetry, and space to relax, or add an informal dining area. Impeccable hardwood floors and pine floors complement the golden warmth of this gorgeous log home. Amazing interior finishing, heritage local brick accent wall in DR. Three bedrooms, bath upstairs. Second-floor bath is your luxury retreat from the world. Main floor bath with shower, laundry room in basement remodelled in 2024. Terrific walk-in cloak room at side door. Basement has tons of built-in storage and its own walk-out. Propane fireplaces: LR and basement. 1836 sq ft of living space. A detached garage/workshop with loft storage. Take a little walk on the boardwalk to your private screened-in 16 x 16 getaway. All appliances, Generac incl. You won't want to leave! 24 hours irrevocable on all offers. (id:50886)
RE/MAX Delta Realty
111 Fawcett Lane
Clarksburg, Ontario
Spectacular Sunrise & Sunset VIEWS from this stunning raised bungalow. Panoramic vistas of the Niagara Escarpment, Beaver Valley & views of Georgian Bay. Beautifully positioned on 1.25 acres in Summit View Estates, backing onto 10 of 56 forested acres with private hiking and snowshoe trails. Pristinely cared for with full South/West window walls for year-round sunshine and gorgeous views throughout the main level. Custom gourmet kitchen with 2 large islands, 5 bedrooms, 2.5 bathrooms, primary ensuite, hardwood floors, main floor laundry, large wrap around glass panel deck with an 11ft x 12ft outdoor covered living space. Enjoy entertaining in the bright lower level with a custom built-in bar and fireplace. Attached is a true double car garage, extra deep with workbenches and cabinets. This home also offers a huge detached garage/workshop (36ft x 40ft with 13ft ceilings), plumbed for in-floor heating with a 12ft x 12ft RV door, offering generous space for your RV, vehicles, snowmobiles and other toys; or perhaps your own business complete with fibre optic high speed internet. Two additional outbuildings offer extra storage, measuring 6ftx9ft and 10ftx20ft with double lofts. A snowmobile trailhead to OFSC trails is within 300 ft and only mins to explore the nearby Loree Forest, Bruce Trail and Kolapore Uplands, local vineyards, cideries and farmers markets. A short 20 minutes drive to all the ski clubs, golf courses, Blue Mountain Village & Resort. 5 minutes to Clarksburg and Thornbury with quaint shops, art galleries, fine dining, spas, a beautiful marina and public beaches. Convenient country living with nothing but the best in every detail. Homeowners in Summit View Estates have a proportional common interest in 56 private acres of forested greenspace & trails at no additional cost. Click the media button for all photos & video. A feature package with all the fabulous details is available upon request. (id:50886)
Royal LePage Locations North (Collingwood)
118 North Channel Road
Johnstown, Ontario
Multi-generational home - This all brick 1600 sq ft bungalow houses 3 beds upstairs and 2 downstairs with 3 full baths and attached heated 2 car garage with a detached garage/workshop all on 2.26 acres while having a 4 season view of the St Lawrence River. The upper level host an open concept with LR, DR and kitchen and patio doors off the DR to a deck to sit and watch the boats pass. The PR has large closet, WIC and 5 pc ensuite and patio doors to your own deck. There are 2 more bedrooms, 4pc bath and laundry on this floor. Lower level could be for a family member where a small kitchenette could be added and separate entrance can make this private. There are 3 beds, 4pc bath, workshop and utility room. The separate garage to the South of the house does have a permit to add a driveway(2008), could be a great building to store toys, workshop or a man cave, endless possibilities, do not forget the double attached garage which is being used as a 3 season space but does have a heater.. (id:50886)
RE/MAX Hometown Realty Inc.
41 Sand-Birch Island
Elgin, Ontario
Welcome to paradise! This truly unique property on beautiful Sand Lake is part of the famous Rideau Canal system and offers 384 feet of waterfront! This stunning cottage on Birch Island is the perfect setting for relaxation and adventure with family and friends. As you step into this fully furnished retreat, the spacious living area features large windows that offer lots of natural light. Imagine cozy evenings around the fireplace and enjoying the gentle lake breeze on the expansive deck. With four generous bedrooms, this cottage has lots of room for guests. Swim, fish off the docks or take the included pontoon boat out for a spin! Enjoy the incredible privacy of island living while still being just a short boat ride away from the marina. Don’t miss this one! Schedule your private tour today. (id:50886)
RE/MAX Frontline Realty
133 Lavinia Street
Fort Erie, Ontario
Welcome to 133 Lavinia Street, Fort Erie. A Charming 2-bedroom bungalow nestled on a spacious corner lot, perfect for those seeking a peaceful retreat. This well-maintained home offers the best of both convenience and comfort, featuring two driveways and two separate entrances for easy access. Inside, youll find original hardwood floors that add warmth and character, complemented by replacement windows that fill the space with natural light. Recent updates ensure peace of mind, including a roof replaced, and modernized electrical and plumbing systems upgraded to a 100 amp capacity. The full unfinished basement, professionally sealed, provides ample space for future expansions, including a bathroom and recreation room. A small insulated hobby room with dedicated ventilation adds further versatility. Located within walking distance of the beautiful Niagara River, local schools, parks, and a range of amenities, this home is move-in ready and waiting for a new family to cherish. With its timeless charm and great potential, its the perfect place to personalize and make your own! (id:50886)
RE/MAX Niagara Realty Ltd.
66 Rutherford Avenue
Deep River, Ontario
Welcome home to this 3 bedroom, 2 bathroom, 2-storey home in the beautiful Town of Deep River. The charm to this home begins on the outside as soon as you drive up. A wonderful, large, covered deck with unique sunlight feature which is complimented by sitting next to a beautiful, mature maple tree right in the front yard. Upon entering the home, you're greeted with a large living room with big picture window and hardwood floors. The kitchen has been updated and features timeless white cabinetry, stainless steel appliances, and direct access to the massive, fully-fenced backyard and oversized deck. The formal dining room also offers patio door access to the backyard and hardwood flooring. Upstairs features 3 bedrooms and a full bathroom. The lower level is completely finished and includes an updated rec room, 3-piece bath, laundry and lots of storage space. Walking distance to downtown, schools, parks, riverfront and more. 10 minute drive to CNL and 20 to CFB Petawawa. (id:50886)
Exit Ottawa Valley Realty
10 Kenneth Drive
Leamington, Ontario
Step into this enchanting retreat in the heart of a coveted neighborhood south of Seacliff Drive. Discover a hidden oasis on a sprawling corner lot, boasting a secret garden with a charming pergola, and a pristine heated saltwater sports pool. The residence boasts 3 large bedrooms upstairs and a full bath. The main floor showcases hardwood floors, an open-concept kitchen, living, and dining area, with Corian countertops, integrated sink, gas range, and high-end appliances. The fully finished lower level, where a cozy family room awaits with a crackling gas fireplace, a newly renovated three-piece bathroom, and a versatile space ideal for a home office or a fourth bedroom. Embrace modern living with a host of upgrades. The property is crowned by an attached 2-car garage, completing this masterpiece of comfort and style. Seize the opportunity to make this extraordinary haven your own. (id:50886)
Lc Platinum Realty Inc. - 525
1163 Windermere
Windsor, Ontario
PRIME WALKERVILLE OPPORTUNITY. OWN THIS CHARACTER FILLED, FULL BRICK 2 STY, CONVENIENTLY SITUATED BTWN OTTAWA & WYANDOTTE. IDEAL FOR WALKING TO ALL THE RESTAURANTS, CONVENIENCES & PARK. GREAT SCHOOL DISTRICT. SOME UPDATES, YET READY FOR THE NEW OWNER TO PUT THEIR OWN DECORATIVE TOUCHES. FORMAL LIV & DIN RMS, 3 BDRMS UPSTAIRS PLUS PARTLY FINISHED LOFT/ATTIC SPACE WHICH IF FINISHED WOULD MAKE GREAT GUEST RM OR UPPER FAM RM OR OFFICE. FULL BSMT. 1 CAR DETACHED GARAGE. HRWD FLOORS. UPDATED KITCHEN. FURNACE (APPROX 2000), ROOF (APPROX 2006), WNDWS (APPROX 2000), HWT (3 YRS APPROX), EAVESTROUGH (APPROX 2008). IMMED POSSESSION. (id:50886)
Manor Windsor Realty Ltd. - 455
463 Martinique Avenue
Windsor, Ontario
LUXURY TOWNHOME IN THE PERFECT LOCATION JUST OFF RIVERSIDE DR.STEPS TO LAKEVIEW MARINA, GNATCHIO TRAIL AND SANDPOINT BEACH. MOVE RIGHT INTO THIS 1645 SQ FT RIVIERE RANCH W/ BONUS RM FLOORPLAN FEATURING 2 STUNNING PRIMARY BEDROOM ENSUITES,ONE LOCATED ON MAIN FLOOR W/ 5 PC ENSUITE BATH, WALK-IN CLOSET, AND THE 2ND STY PRIMARY W/ 3 PC ENSUITE BATH/ WALK-IN CLOSET. MAIN FLOOR FEATURES 9' CEILINGS, 2 PC POWDER BATH AND MAIN FLOOR LAUNDRY. CHEF'S KITCHEN WITH QUARTZ COUNTERTOPS AND A WALK-IN PANTRY,ALL APPLIANCES INCLUDED! OPEN PLAN LIVING ROOM W GAS FIREPLACE AND EATING AREA,ENGINEERED HARDWOOD AND PORCELAIN TILE THRU-OUT. BACK COVERED PORCH WITH REAR YARD, FULLY LANDSCAPE. NO TOWNHOME OR EXTRA FEES! FLEXIBLE POSSESSION IS AVAILABLE! (id:50886)
Manor Windsor Realty Ltd. - 455
10 Elwood
Cottam, Ontario
Discover peaceful living in this fully finished brick-to-roof ranch nestled on a quiet cul-de-sac in Cottam. The main floor boasts 3 beds, and 2 full baths including a primary en suite, complemented by a comfortable living room with a gas fireplace and an inviting eat-in kitchen. (addt'l laundry hook up on main floor) The lower level offers a spacious family room, a half bath, office space, laundry facilities, and ample storage. Outside, enjoy a landscaped yard with an updated deck featuring a pergola, hot tub, and a handy storage shed. Situated in a family-friendly neighbourhood with a library and park nearby, this home is located in close proximity to the Towns of Kingsville & Essex, with easy access to Hwy 3. Perfectly blending comfort, convenience, and charm, it's an ideal choice for modern family living. (id:50886)
Realty One Group Iconic
706 - 285 Enfield Place
Mississauga, Ontario
Unfurnished 2 Bed + Den and two Full Baths In The Heart Of Miss. Laminate Floors, Ensuite Laundry. Freshly Painted. Features Clear Unobstructed Views. Large Windows . One Parking no Locker. Excellent Location Close To Trans, Schools, Library, Shops. Indoor Pool, Sauna, Exercise Rm, Squash, and Security. This apartment is being offered furnished. **** EXTRAS **** Fridge, Stove, B/I Dishwasher, Washer And Dryer, All Window Coverings, All Electrical Light Fixtures, One Underground Parking Space. (id:50886)
Cityscape Real Estate Ltd.
71 Alexander Avenue Unit# Upper
Cambridge, Ontario
Located in the lively East Galt neighborhood of Cambridge, 71 Alexander Ave offers a charming main floor unit in a detached home, ideally positioned for easy access to shopping, dining, cafes, and other local amenities. This welcoming residence boasts four generously sized bedrooms and two well-appointed bathrooms. As you enter the home, youll be greeted by a spacious living room highlighted by a large bay window that allows an abundance of natural light to brighten the area. Continuing through the home, the kitchen and dining area offer practical features including ample cabinet space and modern stainless steel appliances. The kitchen benefits from natural light and provides direct access to the backyard, creating a seamless transition between indoor and outdoor spaces. The unit features four comfortably sized bedrooms designed with relaxation in mind. The primary bedroom serves as a private retreat, complete with its own upgraded ensuite bathroom. The remaining three bedrooms are well-proportioned and share a stylishly updated main bathroom. One of the standout features of the property is the back deck. Elevated on a hill, it offers a generous space for outdoor enjoyment and provides a scenic view of the backyard and beyond, making it an excellent spot for relaxation. Additionally, the unit includes access to a garage, adding both convenience and extra storage options. In summary, 71 Alexander Ave merges comfort, style, and practicality in a sought-after Cambridge location. Its proximity to local amenities and thoughtfully designed features make it a standout choice for anyone seeking a high-quality living experience in the East Galt area. (id:50886)
Corcoran Horizon Realty
Bsmt - 112 Harbourtown Crescent
Brampton, Ontario
Discover your ideal living space in this fully furnished two-bedroom basement suite, featuring generous closet sizes and a private four-piece bath. Enjoy the convenience of exclusive laundry access and one dedicated parking spot. Located close to public transit, grocery stores, and schools, this unit offers a separate entrance for added privacy. Don't miss out! **** EXTRAS **** Fully furnished Legal Basement, Separate Entrance, One parking, Ensuite Laundry. Laminate Floor. Tenants To Pay 30% Of Utilities. (id:50886)
Ipro Realty Ltd.
2340 Edward Leaver Trail
Oakville, Ontario
Oakville's New Luxury 45' Oakridge model C (contemporary), Located, Glen Abbey Encore most desirable Community in Oakville. It offers over 3815 sq ft above grade, open concept, Large windows and Doors, Upgrade Washrooms With Tempered Glass, Glossy (2x2"") Floor Tiles, 11' ceiling on main, 10' Ceiling on 2nd floor , open riser stair case, custom made kitchen with large cabinets, bulkheads, Herring bone back splash, matching hood with high efficiency exhausts system, huge island (23' x 12"") Auto Dust Pan sweep system. Build in, walls central vacuum system, Build in walls Vacuum system in garage also. Smart tech upgrades wiring with high quality surrounding speakers system, WIFI extender for Easy Access to internet. Subzero Double door fridge with matching cabinet doors. Pot lights throughout main and 2nd flr, wolf stove & microwave, built-in dish washer, washer and steam dryer. 2nd flr laundry, Auto garage door opener with Security Camera & Much More Must See! **** EXTRAS **** Glen Abbey Encore Development Features Playgrounds, Splash Pads, Soccer Fields, Parks, Tennis Courts, Walking Trails. Backs on to Golf Course, Great schools, Close to Highway QEW, and Just a few Minutes to Bronte Go Station (id:50886)
Kingsway Real Estate
226 Wellington Street West Unit# Main Level
Chatham, Ontario
Bathrooms with a Lobby room perfect for commercial/office. 1 Prime Location 2 Situated in the centre of downtown, close to all major amenities including shopping, dining, schools and public transportation. 3 10 Parking spots available a rare find in such a central location 4 Ideal for families or Professionals seeking convenience and a vibrant urban lifestyle Do not miss this opportunity to rent a fantastic home in a prime location (id:50886)
M.c. Homes Realty Inc.
226 Wellington Street West Unit# Main Level
Chatham, Ontario
Bathrooms with a Lobby room perfect for commercial/office. 1 Prime Location 2 Situated in the centre of downtown, close to all major amenities including shopping, dining, schools and public transportation. 3 10 Parking spots available a rare find in such a central location 4 Ideal for families or Professionals seeking convenience and a vibrant urban lifestyle Do not miss this opportunity to rent a fantastic home in a prime location (id:50886)
M.c. Homes Realty Inc.
Bsmt - 23 Saddlewood Court
Markham, Ontario
Spacious 2br basement apartment for rent. Separate entrance with ensuite laundry. Amazing location. Mins to Hwy407, Milliken Go, park and supermarkets. **** EXTRAS **** fridge, stove, washer and dryer (id:50886)
Homelife Frontier Realty Inc.
126 Lageer Drive
Whitchurch-Stouffville, Ontario
""*** THIS IS AN ASSIGNMENT SALE*** Brand New Beautiful End Unit Townhome With Lot Of Natural Sunlight In the Family-Friendly Developing Community of Stouffville. Approx. 1868 Sqft Of Living Space With Double Car Garage! Bright Main Floor With 9' Ceilings and A Massive Rooftop Terrace Located Right Off Your Dining Area. It Offers An Oversized Patio For Chill Family Time BBQ's. 3 Big Rooms & A Study On The Ground Which Can Be Converted To A Bedroom. Big Windows Throughout. **** EXTRAS **** all light fixtures, air conditioner installed by the builder (id:50886)
First Class Realty Inc.
1 Armilia Place
Whitby, Ontario
Spacious Detached home in a prime Whitby location 2050 sqft. 4 Bedrooms and 3 bathrooms. Sun Filled open concept Main floor plan with Extensive hardwood doors, large windows 9 ft. Ceilings Main & 2 nd floor, Quartz counters in the kitchen. 24 Hour notice is required for all the appointments. **** EXTRAS **** Located in a fabulous Up-In-Coming North Whitby Community. Steps to Demand Schools, Big Box Stores, Parks, Rec Centre, Transits & Easy Hwy 407/ 412 (Now Free) Access! (id:50886)
Homelife Silvercity Realty Inc.
1113 - 25 Richmond Street E
Toronto, Ontario
Luxury Yonge + Rich Condo located next to The Financial District. One Bedroom + Den offers upgraded Kitchen Cabinets & Finishes with Laminate Flooring Throughout. Conveniently Located in Downtown Core just steps away from Queen Station, Eaton Centre, Financial District, Entertainment District, St. Michaels Hospital, The Underground PATH, Restaurants and Walking Distance to TMU and U of T. Amazing Amenities: Gym, Yoga Room, Outdoor Pool, Pool Side Lounge, Rooftop Deck with BBQ, Meeting & Work Area, Billiards, Concierge and More! **** EXTRAS **** Stainless Steel Fridge, Stove, Microwave & Range Hood, Built-in Dishwasher, Washer & Dryer. All Existing Light Fixtures and Window Coverings. Built-in Closet Organizers. (id:50886)
Homelife Broadway Realty Inc.
4202 - 12 York Street
Toronto, Ontario
Millions $ Views of the lake and the city from This 42nd Floor 2 Bedroom / 2 Washroom Condo with 1 Premium Parking and 1 Locker. Located In The Heart Of The Financial District, Connected To The P.A.T.H. And Steps From The Union Station, CN Tower, Scotia Bank Centre, And Ripley's Aquarium. State Of the Art Facilities. Amenities Includes Indoor Swimming Pool, Fitness Room, Steam Room, Party Room. Excellent Opportunity To Own A Unit In Toronto's Hottest Building, Luxury Ice Condo, Great Exposure, Very Bright Panoramic Glass Windows. All Wood Floors-No Carpet. Huge South Facing Wrap-Around Balcony Providing Impressive Views. (id:50886)
Royal LePage Signature Realty
780 5th Avenue E
Owen Sound, Ontario
In the heart of downtown Owen Sound, this charming 1 ¾ storey brick century home offers the perfect blend of historic character and modern convenience. Bright, spacious rooms welcome you into this well-cared-for family starter home, featuring three bedrooms, two full baths, and an updated kitchen. The cozy family room off the kitchen boasts a gas fireplace, creating a warm and inviting space for gatherings. Modern upgrades include a new roof (2021), a gas furnace, central air, and main floor laundry. The partially fenced backyard oasis is perfect for relaxation or entertaining complete with a concrete patio and privacy fence (2021), mature trees and a small green space for minimal maintenance and a new shed on concrete pad for added storage (2021). Just steps from the market, shopping, and Harrison Park, this home is move-in ready and ideally located! (id:50886)
Exp Realty
61 Purple Creek Road
Vaughan, Ontario
A perfect blend of luxury and comfort, this home is nestled in one of Kleinburg's most prestigious neighborhoods and built by renowned Mosaik Homes. The Evergreen Model, Elevation 'C', spans an impressive 3,380 sq ft and offers 4 spacious bedrooms, providing ample space for family and guests. The main floor boasts soaring 10-foot ceilings, complemented by a custom 55"" Scion Trinity electric fireplace, while the upper-level features 9-foot ceilings, enhancing the home's airy and open atmosphere. At the heart of this residence is a generously sized, family-oriented kitchen. Additional highlights include a custom 42"" front door, upgraded 36"" x 24"" basement windows, and bespoke windows throughout, offering both aesthetic charm and functionality. **** EXTRAS **** Property is under construction, No viewing inside. Closing date June 2025. The purchaser can select the interior finishes. (id:50886)
Royal LePage Premium One Realty
408002 Grey Road 4
Maxwell, Ontario
This legal duplex property offers mixed use Retail and Residential offering a unique investment and live-work potential opportunity in Maxwell. Occupying a prime location at the bustling intersection of Grey Rd 4 & 2. This property offers 4,212 square feet of rental space, comprising of two residential units and one retail unit, allowing for a diversified income stream. Residential Unit 1 is 2,106 square feet, Unit 2 is 1,288 square feet, and Unit 3, a studio, combines the retail space and measures 1,288 square feet. Updates have been made to ensure the building's efficiency and comfort, including new windows, insulation, hot water tank (owned), shingles, eavestroughs, soffits, facia, a well water system, an upgraded hydro panel, and an oil tank. The property is equipped with two separate hydro meters for convenience and cost management. Parking is ample, with space for 6 vehicles, catering to both residential and retail needs. The residential units are currently occupied by great long-term tenants on a month-to-month basis without a formal lease. Unit 1: 2 bedroom with Kitchen and 3 pc washroom Unit 2: 4 bedroom with Kitchen and 4 pc washroom Unit 3 Retail area combined with Unit 4: Bachelor Kitchenette 3 pc washroom & Fireplace. The location is unparalleled. It is within a 30-minute drive of Collingwood and Blue Mountain and close to a range of amenities, including schools, trails, golf courses, conservation areas, provincial parks, Lake Eugenia, and Kolapore ski trails, making it an attractive place to live, work, and play. The property is offered as is, where is. (id:50886)
Royal LePage Meadowtowne Realty Brokerage
1207 - 6200 Bathurst Street
Toronto, Ontario
GREAT 2 Bedroom ***ONE MONTH FREE! Newly Renovated BRIGHT and Spotless clean 2 Bedrooms 1 Bathrooms Apartment in a NICE Family Friendly Building. Perfect for your Family. ALL Utilizes INCLUDED. One Month FREE ( 8th month on a 1 year lease contract) Parking and Locker Available for additional monthly fee. Apartment building in a quiet and convenient neighbourhood, Bathurst and Steels. Close to York University, TTC, shopping, restaurants, hospital, schools, parks, and other amenities. Superintendent on-site. Laundry room on ground floor. Apartments have balconies, hardwood and ceramic floors. Renovated apartments have new appliances. Heated outdoor swimming pool (in summer only) and indoor saunas. ALL Benefits INCLUDE: Rent Control Buildings with ALL Utilities INCLUDED!!! Available IMMEDIATELY. Inclusions: Dishwasher, Fridge, Microwave oven, Stove, Heating, Hot water Services: Outdoor Pool in the summer, Indoor/outdoor parking (fees), Superintendent on site, Smart card laundry facilities, Elevator(s), Camera surveillance system Hydro and Water included !!! You can be in your new place by the weekend. New kitchen and appliances, fresh paint. Air Conditioning is possible. Ask for details. Agents protected and most welcome. We have an apartment for your client. Lockers and parking available to rent. Brand new elevators and boiler. Clean and bright newly upgraded laundry facilities. Lockers and underground parking available at extra fees, ample visitor parking. (id:50886)
City Realty Point
212 - 6200 Bathurst Street
Toronto, Ontario
LARGE 1 Bedroom ***ONE MONTH FREE! Newly Renovated BRIGHT and Spotless clean 1 Bedroom 1 Bathroom Apartment in a NICE Family Friendly Building. Perfect for your Family. ALL Utilizes INCLUDED. One Month FREE ( 8th month on a 1 year lease contract) Parking and Locker Available for additional monthly fee. Apartment building in a quiet and convenient neighbourhood, Bathurst and Steels. Close to York University, TTC, shopping, restaurants, hospital, schools, parks, and other amenities. Superintendent on-site. Laundry room on ground floor. Apartments have balconies, hardwood and ceramic floors. Renovated apartments have new appliances. Heated outdoor swimming pool (in summer only) and indoor saunas. ALL Benefits INCLUDE: Rent Control Buildings with ALL Utilities INCLUDED!!! Available IMMEDIATELY. Inclusions: Dishwasher, Fridge, Microwave oven, Stove, Heating, Hot water Services: Outdoor Pool in the summer, Indoor/outdoor parking (fees), Superintendent on site, Smart card laundry facilities, Elevator(s), Camera surveillance system Hydro and Water included !!! You can be in your new place by the weekend. New kitchen and appliances, fresh paint. Air Conditioning is possible. Ask for details. Agents protected and most welcome. We have an apartment for your client. Lockers and parking available to rent. Brand new elevators and boiler. Clean and bright newly upgraded laundry facilities. Lockers and underground parking available at extra fees, ample visitor parking. (id:50886)
City Realty Point
712 - 75 Queens Wharf Road
Toronto, Ontario
A Cozy One Bedroom Suite, Quiet West Facing Balcony Waterfront Concord Adex-Luxury One Bedroom Condo, 572 Sqft + 110 Sqft, Close To Lake, Stainless Steel Appliances. Freshly Painted, New Carpet, New Laminated Floor, 24 Hrs. Concierge, Great Amenities, Indoor Pool, Gym Party Room. Non-Smokers And No Pets. All Measurements From Builders Floor Plan **** EXTRAS **** Stainless Steel Fridge, Stove, Washer And Dryer. Built In Dishwasher And Microwave. Tenant To Pay Own Hydro, Phone, Internet, Cable And Tenant's Liability Insurance. (id:50886)
Homelife Today Realty Ltd.
2315 - 19 Grand Trunk Crescent
Toronto, Ontario
Enjoy panoramic, unobstructed views of the iconic CN Tower and the tranquil waters of Lake Ontario from this spacious, contemporary 1-bedroom plus den condo. This property offers convenient direct access to Torontos new P.A.T.H. system, putting you within easy reach of landmarks like the CN Tower, Scotiabank Arena, Rogers Centre, and Union Station. Youll be steps away from the scenic waterfront, Harbourfront Centre, and a variety of shopping options. Located in the pulse of the city near the Financial and Entertainment Districts, this is luxury living redefined in the heart of downtown Toronto. **** EXTRAS **** S.S. Appliances: Stove, Fridge, Dishwasher, Microwave, Range Hood, Washer And Dryer.S. Appliances: Stove, Fridge, Dishwasher, Microwave, Range Hood, Washer And Dryer (id:50886)
Homelife Landmark Realty Inc.
601 - 6200 Bathurst Street
Toronto, Ontario
GREAT 2 Bedroom ***ONE MONTH FREE! Newly Renovated BRIGHT and Spotless clean 2 Bedrooms 1 Bathrooms Apartment in a NICE Family Friendly Building. Perfect for your Family. ALL Utilizes INCLUDED. One Month FREE ( 8th month on a 1 year lease contract) Parking and Locker Available for additional monthly fee. Apartment building in a quiet and convenient neighbourhood, Bathurst and Steels. Close to York University, TTC, shopping, restaurants, hospital, schools, parks, and other amenities. Superintendent on-site. Laundry room on ground floor. Apartments have balconies, hardwood and ceramic floors. Renovated apartments have new appliances. Heated outdoor swimming pool (in summer only) and indoor saunas. ALL Benefits INCLUDE: Rent Control Buildings with ALL Utilities INCLUDED!!! Available IMMEDIATELY. Inclusions: Dishwasher, Fridge, Microwave oven, Stove, Heating, Hot water Services: Outdoor Pool in the summer, Indoor/outdoor parking (fees), Superintendent on site, Smart card laundry facilities, Elevator(s), Camera surveillance system Hydro and Water included !!! You can be in your new place by the weekend. New kitchen and appliances, fresh paint. Air Conditioning is possible. Ask for details. Agents protected and most welcome. We have an apartment for your client. Lockers and parking available to rent. **** EXTRAS **** Brand new elevators and boiler. Clean and bright newly upgrated laundry facilities. Lockers and underground parking available at extra fees, ample visitor parking. (id:50886)
City Realty Point
81 52nd Street S
Wasaga Beach, Ontario
Welcome to 81 52nd St, Wasaga Beach! Discover quality craftsmanship in this beautifully designed home located in the highly sought-after west end of Wasaga Beach. Spanning approximately 1,350 sq. ft., this open-concept residence boasts elegant finishes, including gleaming hardwood floors, ceramic tiles, and crown moulding throughout. The heart of the home is the gourmet kitchen, perfectly connected to a bright dining nook and a spacious family room—ideal for gatherings. The kitchen features a stunning pantry wall for added storage, while patio doors lead to a generous deck overlooking the expansive backyard, perfect for outdoor relaxation. The primary suite is a retreat of its own, complete with a 4-piece en-suite and a walk-in closet. Two additional well-sized bedrooms share another 4-piece bath, providing ample space for family or guests. Partially finished basement leaves room for you to steal make your mark! Add another few bedrooms rec room and bathroom to your taste! Practicality meets convenience with a large ceramic-tiled foyer and direct access to the large garage through the laundry room. This home offers comfort, style, and a prime location—an opportunity not to be missed! The largest freshwater beach in the world a short walk down the street!! Collingwood and Blue Mountain a short drive away, come live the 4 season lifestyle to it's fullest at 81 52nd St Wasaga Beach!! Book your tour now! (id:50886)
Royal LePage Locations North (Collingwood Unit B) Brokerage
Royal LePage Locations North (Collingwood)
27 Arlington Crescent
Guelph, Ontario
Stunning 3 + 1 bedroom townhouse on a quiet crescent with prime south-end location, walking distance to parks, top-rated schools, Sikh Gurdwara and all essential amenities! Direct bus routes to the University of Guelph and easy 401 access. Spacious eat-in kitchen with stainless steel appliances, granite countertops and pantry. Bright living room with laminate floors, large windows and sliding glass doors leading to a generous patio with privacy fencing and mature trees. Main floor includes a convenient powder room. Upstairs, you'll find a large primary bedroom with a brand-new 3-piece ensuite, two additional bedrooms, a 4-piece bath and second-floor laundry. Finished basement features a 4th bedroom (no door) with a large window and 3-piece bathroom. Freshly painted and move-in ready, this home is located in a family-friendly neighbourhood with easy access to restaurants, LCBO, fitness centres, a movie theatre and more! (id:50886)
RE/MAX Real Estate Centre Inc Brokerage
RE/MAX Real Estate Centre Inc.
14 Avra Court
Guelph, Ontario
Welcome to 14 Avra Court, a charming 3 + 1 bedroom, 2 bathroom bungalow with a LEGAL basement apartment located on a quiet court in a prime central location! Whether you're a first-time homebuyer, investor or seeking a mortgage helper, this home is the perfect fit. Upon entering, you'll be greeted by a spacious kitchen featuring ample fresh white cabinetry and a large breakfast bar—ideal for morning coffee, casual dining or entertaining guests. The bright and airy living/dining room boasts laminate floors and a large window that fills the space with natural light. The main level offers 3 generously sized bedrooms, each with ample closet space and large windows, bringing in plenty of natural light. The newly updated 4-piece bathroom features a sleek vanity and a stylish subway-tiled shower/tub combo. The LEGAL basement apartment, with its own separate side entrance, provides flexibility for in-laws, tenants or additional income. This well-designed space includes a large living room with charming wainscotting and a cozy brick fireplace, a full kitchen, a spacious bedroom with a walk-in closet, a 3-piece bathroom and a separate laundry room. Step outside to enjoy your private backyard oasis, complete with a fully fenced yard, mature trees and a cozy patio—perfect for summer barbecues or relaxing. The extended driveway can accommodate parking for up to 3+ cars, adding extra convenience. Recent updates include a new roof (2015), electrical upgrades (2015), new Lennox furnace (2014), updated flooring and a new hot water heater, making this home truly move-in ready. Situated in a peaceful neighbourhood where homes rarely come on the market, this property is just minutes from parks, schools, shopping and all essential amenities. Don’t miss out on this rare gem—a perfect blend of home and investment potential! (id:50886)
RE/MAX Real Estate Centre Inc Brokerage
67 Lake Avenue
Brechin, Ontario
Introducing 67 Lake Avenue, a canal waterfront bungalow property nestled in the sought-after Lagoon City community. This beautifully maintained Viceroy home features landscaped gardens and a front, side & back deck, a cozy interior with vaulted ceilings, and a peaceful outdoor space perfect for relaxation. Ideal for nature lovers and anyone seeking a serene retreat. Dock your watercraft on your private shorewall. Enjoy the sun setting on Lake Simcoe from your front window or take a short walk to the beach to watch the boats go by. Deeded access to a private walk way leading to a small beach on Lake Simcoe. It is the ideal getaway cottage, four season home or first time home. Imagine living the Lagoon City lifestyle with boat access to Lake Simcoe & the Trent Severn Waterways. Enjoy the myriad of activities at the Lagoon City Community Association all year long! Lagoon City has two pristine private beaches for residents, a public beach & new playground, a full service marina, a hotel and restaurants, a yacht club, a tennis & pickleball club, trails, and amenities in nearby Brechin (gas, food, lcbo, post office etc), elementary schools and places of worship. It is truly an amazing community to call home! Municipal services, high speed internet, access to the GTA in less than 90 minutes. (id:50886)
Pine Tree Real Estate Brokerage Inc.
93 Mckenzie Street
Cornwall, Ontario
Welcome to this charming two-story semi-detached home with an attached garage in a highly desirable North-end location with parks and schools nearby! The main floor features a spacious entryway, open-concept kitchen, dining, living area, and a partial bathroom. Upstairs, you’ll find three bedrooms, including a large primary suite with an oversized ensuite and a huge walk-in closet. The best part? The convenience of a second-level laundry room. The finished basement provides extra living space, a full bathroom, and ample storage. Outside, enjoy a nice deck and open yard, perfect for gardening. With five parking spots, this home is ideal for families, downsizers, or first-time buyers! Don’t miss out, call now for more information. (id:50886)
RE/MAX Affiliates Marquis Ltd.









