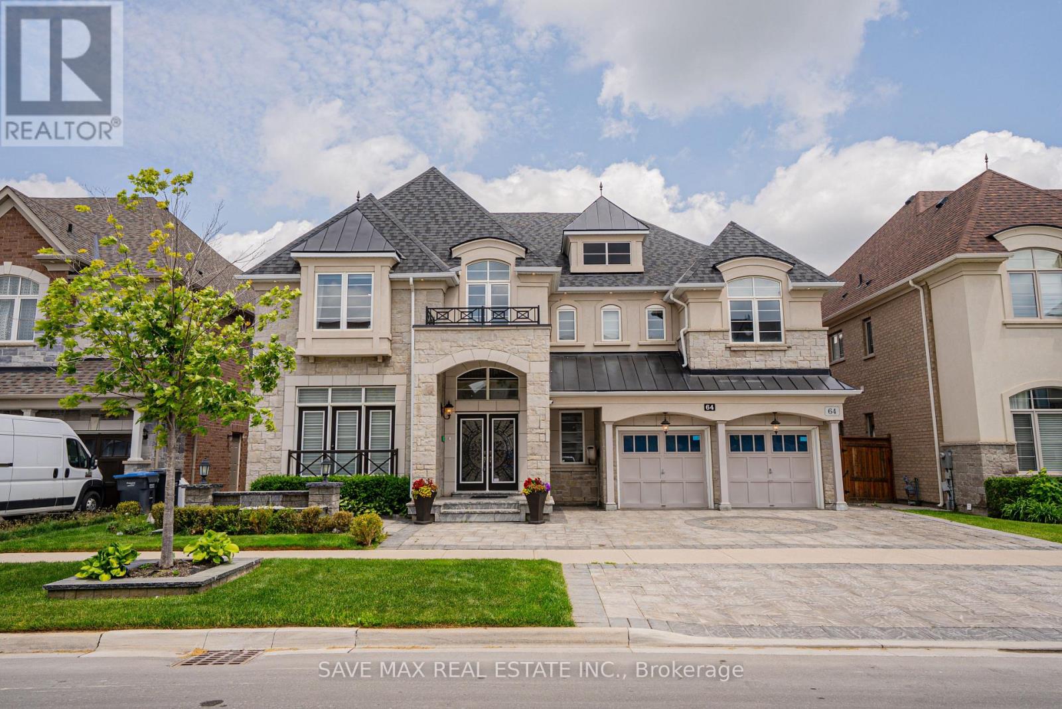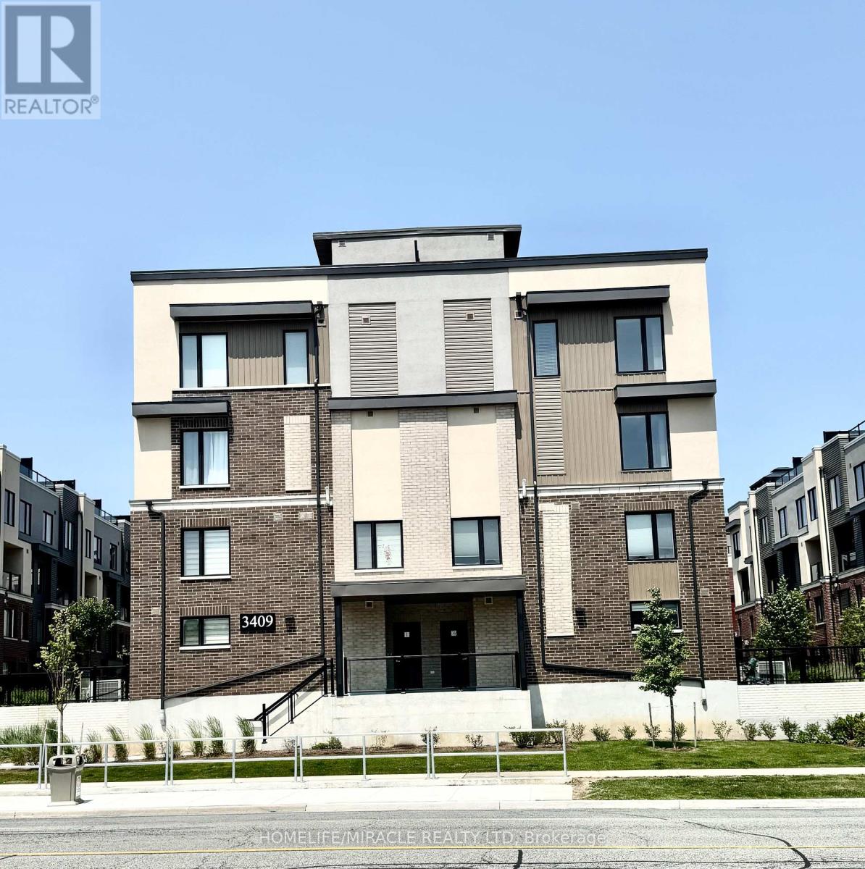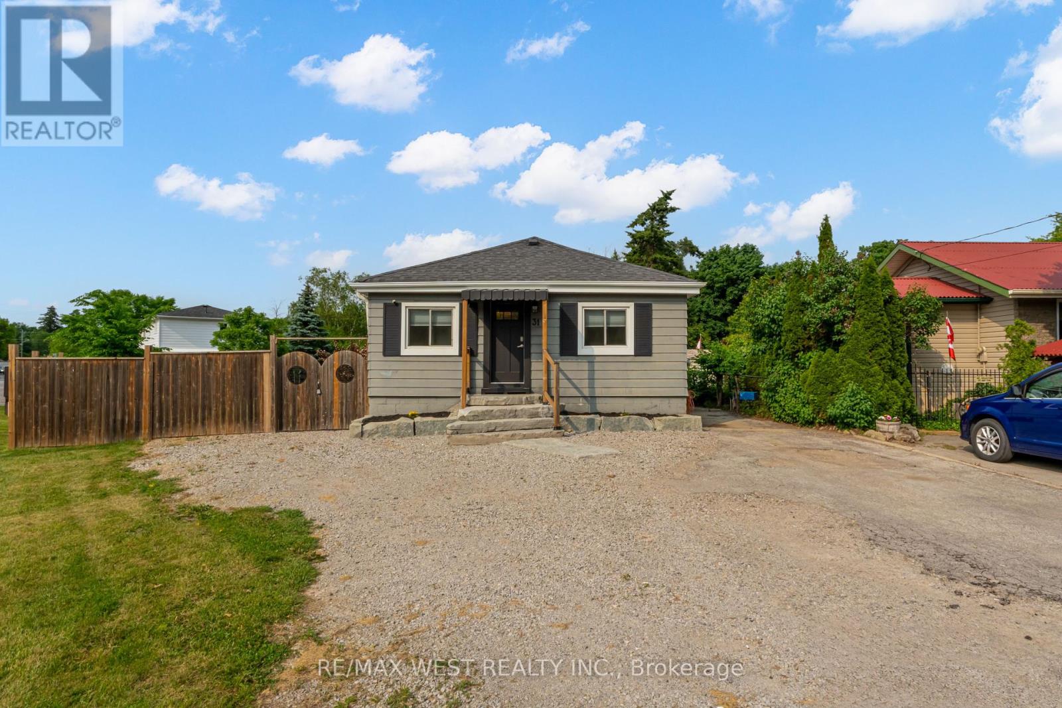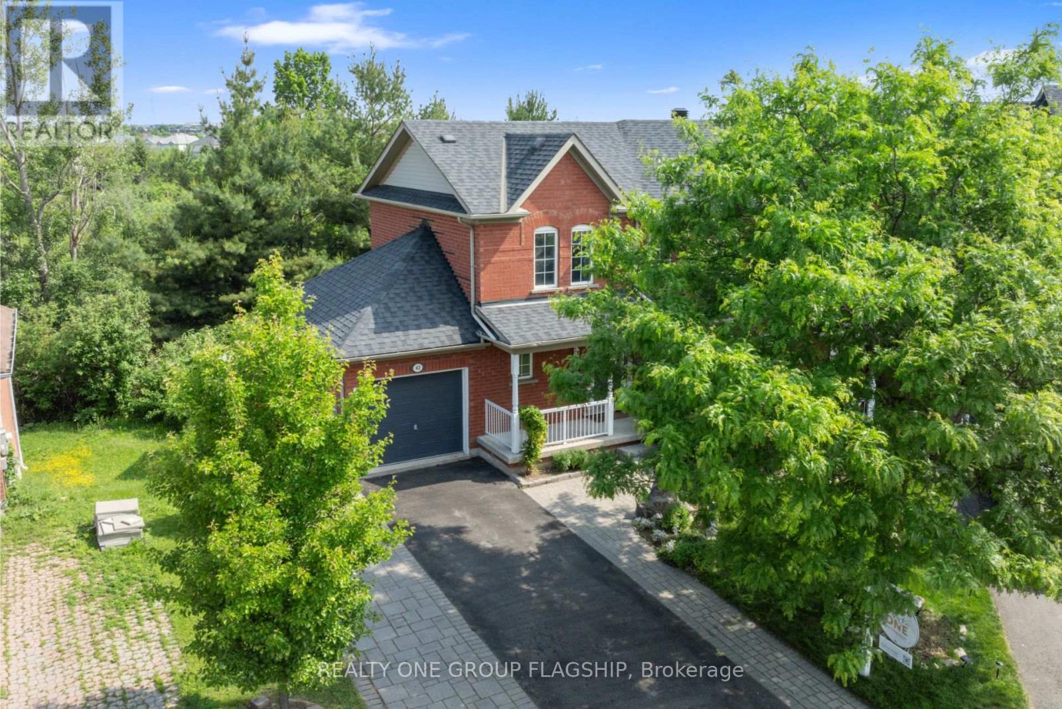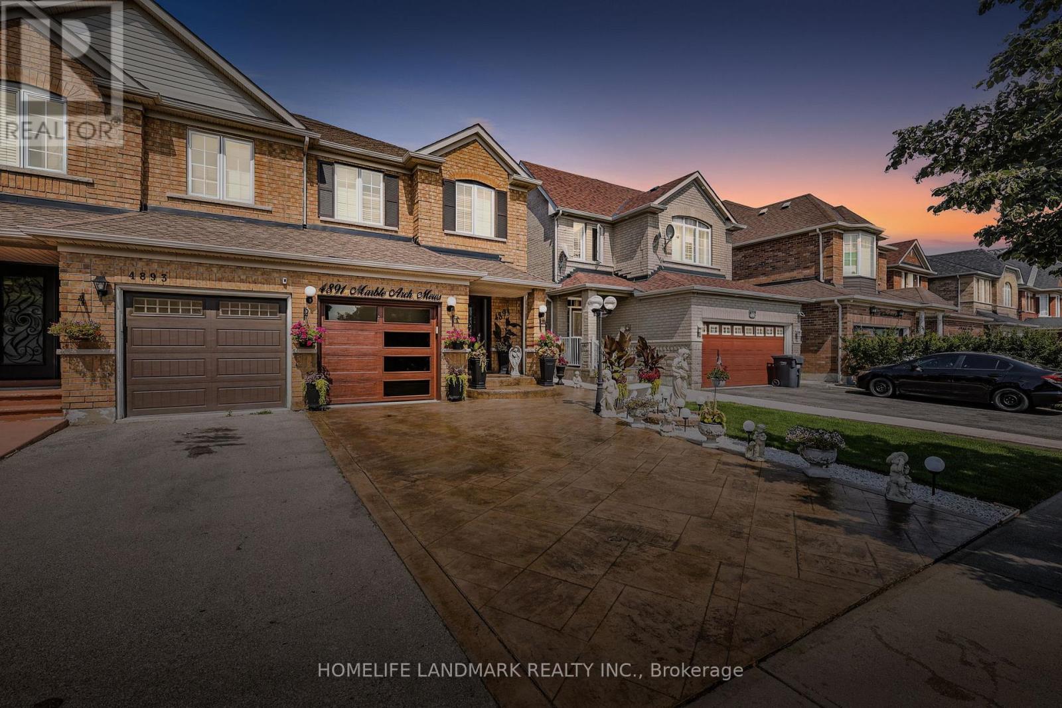150 Sheldon Avenue E
Toronto, Ontario
Welcome to this luxury modern custom-built home nestled in one of Torontos most sought-after neighborhoods. Offering approx. 2250 sq.ft. Above Grade. of meticulously crafted living space, this residence showcases exquisite finishes and Modern design throughout. The open-concept layout features 10' ceilings, wide-plank engineered hardwood floors, open riser stairs, and a custom oak slat mezzanine wall. The chefs kitchen is a showstopper, with JennAir B/I appliances, a speed oven, pro-style stove, built-in fridge, and a large Center island perfect for entertaining with ample storage.This 4-bedroom home boasts custom closets with integrated LED lighting, a spa-like ensuite with a stand-alone tub, brass fixtures, and an integrated shower. Enjoy seamless indoor-outdoor living with a large walk-out deck, aluminum railings, and a walk-out basement with above-grade windows.Additional features include: book-matched porcelain slab wall in the living area, Dimplex electric fireplace with fluted panels Cabinets&wall. Tesla charger, 200 AMP service, second-floor laundry, and rough-ins for a basement laundry and central vac. Exterior highlights include custom architectural precast, ACM cladding, smoked glass entrance.Video doorbell, security Camera in Front and Back. tiled garage entrance. Epoxy flooring in Garage and Entry porch steps, Storage in Basement Utility Room. Ideally located near Lake Ontario, parks, trails, Long Branch GO, QEW/Gardiner, and vibrant shopping & dining. A true masterpiece combining function, elegance, and prime location. (id:50886)
Realty One Group Flagship
64 Burlwood Road
Brampton, Ontario
Welcome to a meticulously upgraded executive home with high-end finishes in one of the Prestigious Pavilion Estates! This exceptional, custom-built detached home offers over 7,000 square feet of total living space. Located on a premium 60-ft lot in one of Brampton's most sought-after communities at Goreway & Countryside. Highlights include a chef's kitchen with custom cabinetry, hardwood and ceramic flooring, central A/C, central vacuum, premium security system with cameras, custom blinds, designer chandeliers, and 2 gas fireplaces on the main level. The fully finished basement offers 2 bedrooms with closets, a full-size kitchen, an open living/dining area, an electric fireplace, and a separate entrance, perfect for in-laws or rental potential. The professionally landscaped backyard creates a resort-like setting with heavy stonework, fountains, sprinkler system, and a lighted waterfall. Additional features include a 3-car garage (Tandem) with an electric garage opener, parking for 5 more vehicles on the driveway ( Total Up to 8 Car Parking ). This rare luxury home in Pavilion Estates blends elegance, space, and functionality ... Truly a one-of-a-kind opportunity! Do Not Miss !! (id:50886)
Save Max Real Estate Inc.
57 Methuen Avenue
Toronto, Ontario
Simply stated: 57 Methuen is practical for everyday family life! A charming family home that combines classic elements with updated design and functionality. A quiet, neighbourly-oriented, low-traffic street near top-tier schools. Private backyard for both kids and adult entertaining, including a raised deck, secluded gazebo retreat, storage shed and perennial gardens. A pleasant 12-minute walk to the Jane subway or stroll to Baby Point and Bloor West Village restaurants, cafes and specialty stores. ***Legal front yard parking and mutual driveway. The finished basement with private entry offers workspace and overflow sleeping with a custom-built Murphy bed and the added bonus of a deluxe steam room spa. Other luxury touches include custom cabinetry, crown mouldings, hand-finished original gumwood and a romantic wood-burning fireplace insert. Additionally, quarter-sawn white oak hardwood, radiant heated marble floors, granite and quartz countertops. A great family home, in a great family neighbourhood, with great neighbours. And, close to everything that matters! ***PUBLIC OPEN HOUSES Friday 5 - 8 pm, Saturday & Sunday 2 - 4 PM. (id:50886)
Royal LePage Real Estate Services Ltd.
27 Lindner Street
Toronto, Ontario
Open House Fri-Sat June 20-21 at 2-5pm Discover the perfect blend of comfort and convenience with this charming home located in the vibrant Junction neighbourhood. Nestled in a mature, sought-after neighborhood, it offers an ideal setting for families or anyone seeking a welcoming community. The home features spacious living arrangements with two cozy bedrooms and two bathrooms, providing ample room to relax and unwind. Additionally, Finish Basement, which could be perfect for guests or in laws room. The area is served by great schools including Charles-Sauriol Elementary School, St. Paul VI Catholic School, and Many More. Everything you need is close by, with Wadsworth Park just a few-minute drive away and nearby amenities such as grocery stores, Starbucks for your morning coffee, and Dufferin Mall for all your shopping needs. Enjoy outdoor fun with activities like walking to the park, or golfing at Lambton Golf & Country Club and Tracer Golf Driving Range. Plus, with Junction Health conveniently close, you'll have peace of mind for your family's healthcare needs. Come see for yourself why this neighborhood is so cherished and make this charming house your new home. (id:50886)
Real Broker Ontario Ltd.
36 - 3409 Ridgeway Drive
Mississauga, Ontario
Welcome to The Way Condos by Sorbara, located in the highly desirable South Erin Mills! This nearly brand-new 2-bedroom, 3 washrooms condo apartment features low maintenance fees, making it ideal for first-time buyers or investors. Enjoy the convenience of being close to major highways, 5 mins to the famous Ridgeway Plaza, public transportation, Costco, Walmart, Home Depot, Canadian Tire, restaurants, coffee shops, gyms, and more. The condo boasts a Gourmet kitchen with S/S appliances, Quartz countertops, A Dedicated HVAC System with A Tankless Water Heater that provides Comfort And Energy Efficiency, open-concept living, ensuite laundry, and includes one owned underground parking spot. Don't miss this opportunity! (id:50886)
Homelife/miracle Realty Ltd
31 Beaver Street
Halton Hills, Ontario
Charming Home in the Heart of Glen Williams. Welcome to this delightful two-bedroom gem nestled in the picturesque village of Glen Williams.Set on a peaceful street and surrounded by nature, this beautifully maintained home offers the perfect blend of small-town charm and modern comfort.Step inside to find a bright, open-concept living and dining area with large windows that flood the space with natural light. The updated kitchen features stylish cabinetry, quality appliances, and a cozy breakfast nook perfect for morning coffee or intimate dinners.A well-appointed bathroom, ample storage, and a functional layout make this home as practical as it is inviting.Outside, enjoy a private backyard oasis with mature trees, a patio for entertaining, and plenty of green space.Located just steps from Glen Williams charming downtown, local art galleries, cafes, scenic trails, and the Credit River, this home offers a rare opportunity to enjoy the best of village living with easy access to the GTA.Dont miss your chance to own a piece of Glen Williams book your showing today! (id:50886)
RE/MAX West Realty Inc.
42 Monaco Court
Brampton, Ontario
**Stunning 4-Bedroom Home with In-Law Suite & Ravine Backing A Private Oasis!** Welcome to this beautifully designed 4-bedroom, 4 bathroom home, featuring a **separate family room** and a fully self-contained **in-law suite** in the walkout basement perfect for extended family or rental income. Nestled on a quiet court with no through traffic, this home offers peace and privacy while being just minutes from schools, shopping, transit, and major highways. The main level boasts an open yet functional layout, highlighted by a bright kitchen, spacious living and dining areas, and a **separate family room**ideal for cozy gatherings. **Oversized windows** throughout the home frame breathtaking views of the lush ravine, bringing the outdoors in and filling the space with natural light. Step outside to your **massive, private backyard**, where the serene ravine setting creates a tranquil retreat perfect for entertaining or unwinding in nature. Upstairs, four generously sized bedrooms include a primary suite with an ensuite bathroom and walking closet . The fully finished basement offers a **self-contained in-law suite. With 3 piece bathroom, and private walkout, providing flexibility for guests or additional income potential (just add a kitchenette).With its **quiet court location, ravine backing, oversized windows, and separate living spaces**, this home blends comfort, convenience, and natural beauty. Don't miss this rare opportunity to own a private oasis close to everything! (id:50886)
Realty One Group Flagship
4891 Marble Arch Mews S
Mississauga, Ontario
Beautifully very well-maintained semi-detached home for Unforgettable Living! Discover an Exquisite Treasure in Mississauga's Most Sought-After Neighbourhood. 2000+ sqft of living space. Built in 2003 on a good-sized lot. A professionally finished basement with an additional kitchen and washroom. Close to shopping, transport & excellent-rated public and catholic schools are within 1 km. This beautiful property offers comfort, style, and convenience with plenty of natural light, a spacious yard and overall hardwood flooring. This Remarkable open layout seamlessly connects the living, dining, and kitchen areas. Enjoy the convenience of direct garage access and be captivated by the upgraded kitchen with stainless steel appliances. A private, upgraded, beautifully designed backyard for gatherings and enjoyment. Spend thousands on Upgrades in 2024: AC, Furnace, Roof, Humidifier, Garage door and beautiful front entrance door. Beautifully designed stamped concrete over all front-to-back yard makes the house look elegant. Don't let this extraordinary opportunity slip through your fingers. (id:50886)
Homelife Landmark Realty Inc.
Lot 80 Damara Road
Caledon, Ontario
Introducing the Cabo Elevation C by Zancor Homes , a remarkable residence offering 1,972 square feet of beautifully designed living space. This Home combines elegance and functionality, featuring 9-foot ceilings on both the main and second levels, creating an open and spacious atmosphere throughout. The main floor ( excluding tiled areas ) and upper hallway are adorned with 31/4" x 3/4" engineered stained hardwood flooring, adding warmth and sophistication to the home. The custom oak veneer stairs are crafted with care , offering a choice between oak or metal pickets, all complemented by a tailored stain finish to suit your personal style. Tiled areas of the home are enhanced with high-end 12" x 24 porcelain tiles, offering both durability and a polished aesthetic. The Chef-inspired kitchen is designed for functionality and style, featuring deluxe cabinetry with tailor upper cabinets for enhanced storage, soft-close doors and drawers , a built -in recycling bin, and a spacious pot drawer for easy access to cookware. The polished stone countertops in both the kitchen and primary bathroom further elevate the home's luxurious appeal, providing a sophisticated touch to these key spaces. Pre-construction sales Tentative Closing is scheduled for Summer / Fall 2026. As part of an exclusive limited time offer, the home includes a bonus package featuring premium stainless steel whirlpool kitchen appliances, a washer and dryer , and a central air conditioning unit. This exceptional home presents and ideal blend of contemporary design, high-quality finishes, and throughout attention to detail, making it the perfect choice of those seeking luxury, comfort , and style. 80 Damara is backing on to future school/ no sidewalk. (id:50886)
Intercity Realty Inc.
Lot 112 Speers Avenue
Caledon, Ontario
Introducing the Exceptional Fernbrook Homes Glendale B Model, 38-foot lot home offers 2,937 Square Feet of beautifully designed living space. Featuring 9-foot ceilings on both the main and second levels, this home exudes a sense of openness and elegance. Engineered Hardwood Flooring: Elegant 3 1/4" x 3/4" hardwood throughout the main living spaces, with exception of bedrooms and tiled areas. Custom Oak Veneer Stairs: Beautifully crafted stairs with a choice of oak or metal pickets, and a stain finish tailored to your preference. Luxurious Porcelain Tile: High-end 12" x 24" porcelain tiles in selected areas, offering both durability and style. A chef-inspired Kitchen featuring deluxe cabinetry with taller upper cabinets for enhanced storage, soft-close doors and drawers for a smooth, quiet operation, a convenient built-in recycling bin, and a spacious pot drawer for easy access to cookware. Premium Stone Countertops: Sleek, polished stone countertops in the Kitchen and primary bedroom, providing a sophisticated touch to your home. Pre-construction sales occupancy Summer/Fall 2026. Exclusive Limited Time Bonus Package: Stainless Steel Whirlpool Kitchen Appliances + Washer, Dryer & Central Air Conditioning Unit. Development Charges Increase Capped at $7,500 plus HST. All deals are firm and binding. (id:50886)
Intercity Realty Inc.
Lot 71 Damara Road
Caledon, Ontario
Introducing the Exceptional Fernbrook Homes Capilano Elevation B Model. This stunning home offers 2,428 square feet of beautifully designed living space. Featuring 9-foot ceilings on both the main and second levels, this home exudes a sense of openness and elegance. Engineered Hardwood Flooring: Elegant 3 1/4" x 3/4" hardwood throughout the main living spaces, with the exception of bedrooms and tiled areas. Custom Oak Veneer Stairs: Beautifully crafted stairs with a choice of oak or metal pickets, and a stain finish tailored to your preference. Luxurious Porcelain Tile: High end 12" x 24" porcelain tiles in selected areas, offering both durability and style. A chef-inspired Kitchen featuring deluxe cabinetry with taller upper cabinets for enhanced storage, soft-close doors and drawers for a smooth, quiet operation, a convenient built-in recycling bin, and a spacious pot drawer for easy access to cookware. Premium Stone Countertops: Sleek, polished stone countertops in the Kitchen and primary bathroom, providing a sophisticated touch to your home. Pre-construction sales occupancy Summer/Fall 2026. Exclusive Limited Time Bonus Package: Stainless Steel Whirlpool Kitchen Appliances + Washer, Dryer & Central Air Conditioning Unit. Development Charges Increase Capped at $7,500 plus HST. All deals are firm and binding. Lot 71 Damara Rd is Backing onto Future school/ no sidewalk. (id:50886)
Intercity Realty Inc.
79 - 200 Veterans Drive
Brampton, Ontario
Modern European-Style Spacious 3Bdrm + 3Bath Condo-Townhouse Situated Near Mount Pleasant Go. Beautifully Well Maintained With Broadloom, Oak Stairs, W/O To Balcony & Patio. Great Room W/Living, Huge Kitchen & Eat-In Breakfast Area. 2 Parking Spots. ** Lower Bungalow Unit That Has Easy Access To Home Through Garage***Huge Windows & Eat In Area. Perfect For Small- Family, First-Time Home Buyers & Investors. Dont Miss It (id:50886)
Homelife Superstars Real Estate Limited


