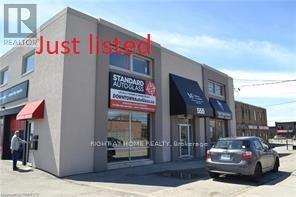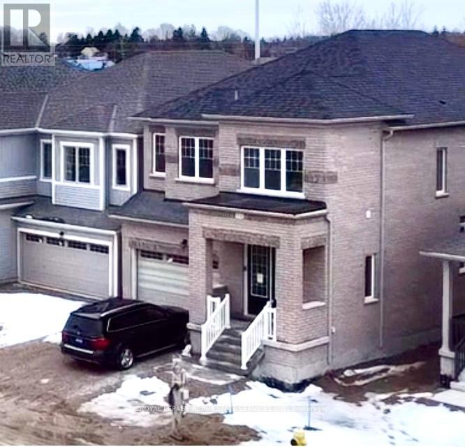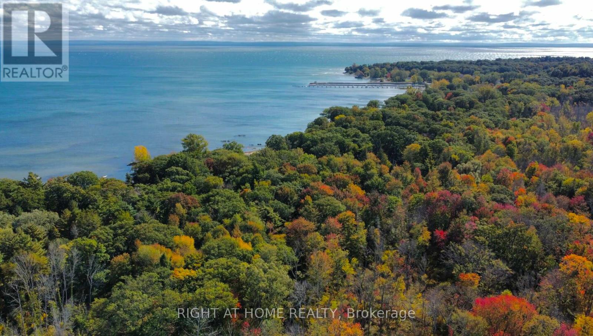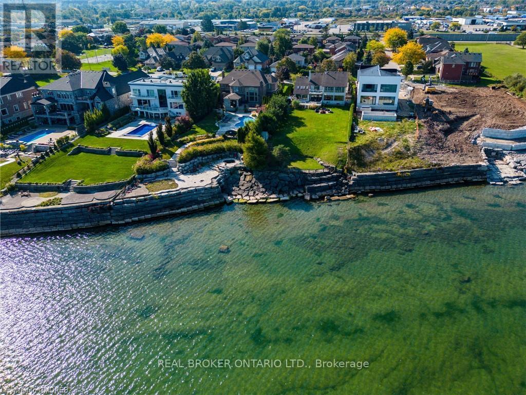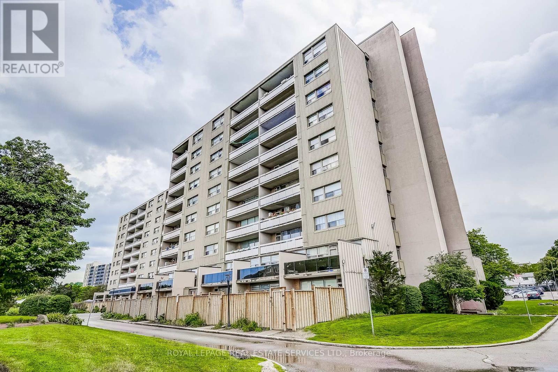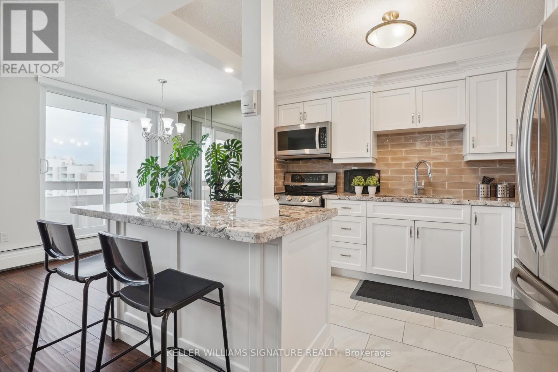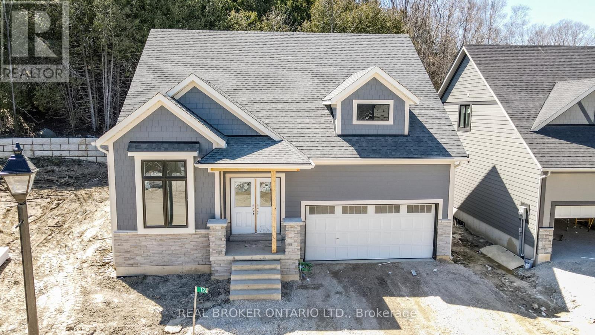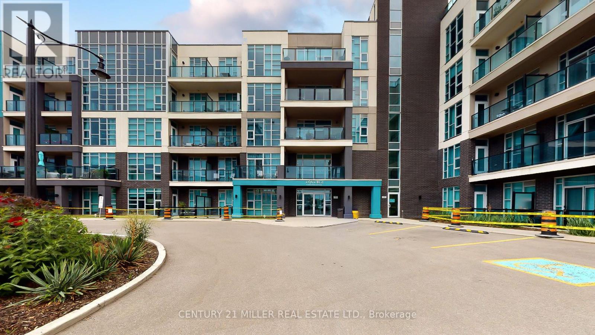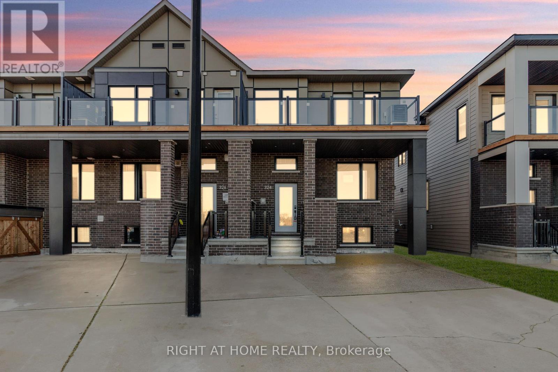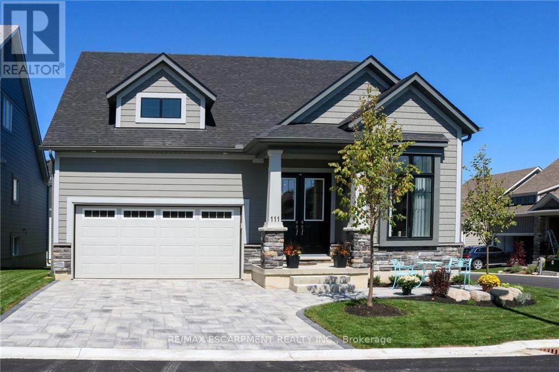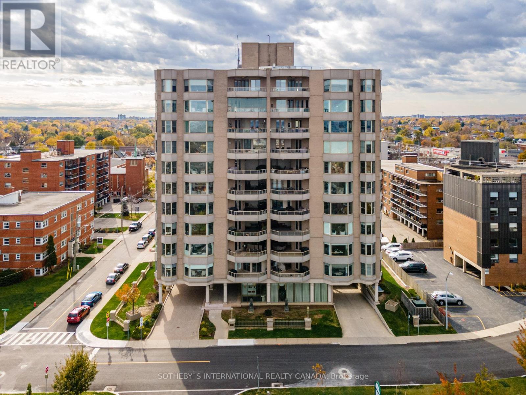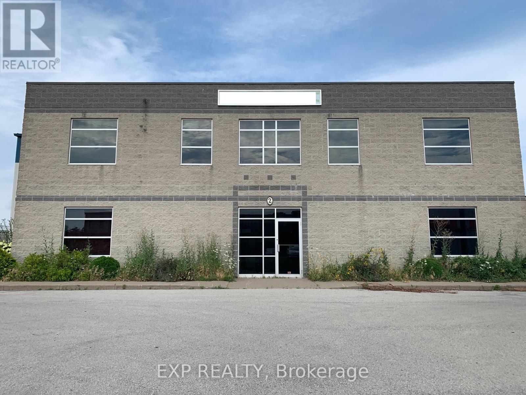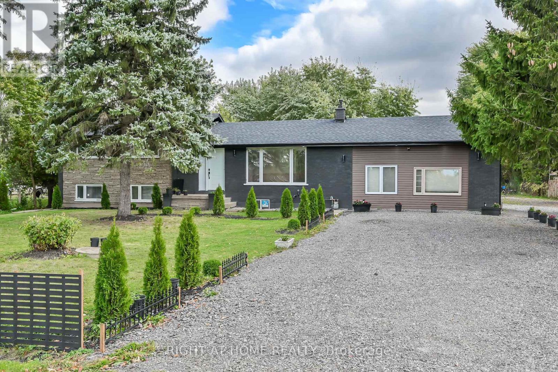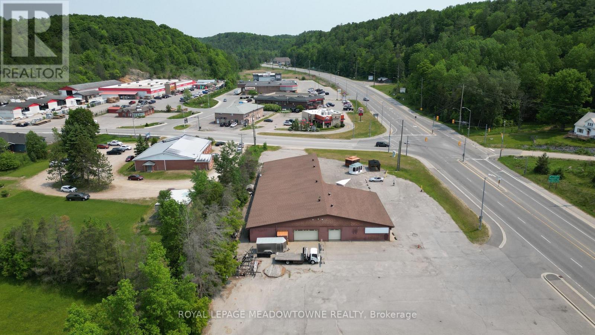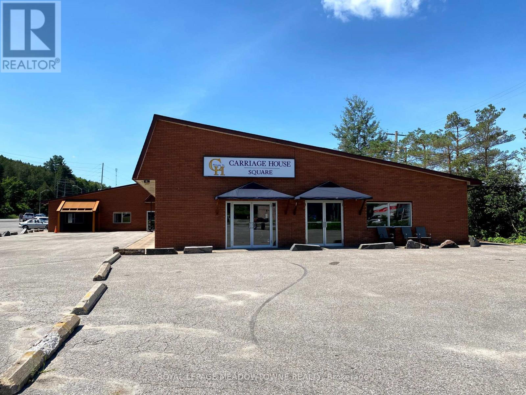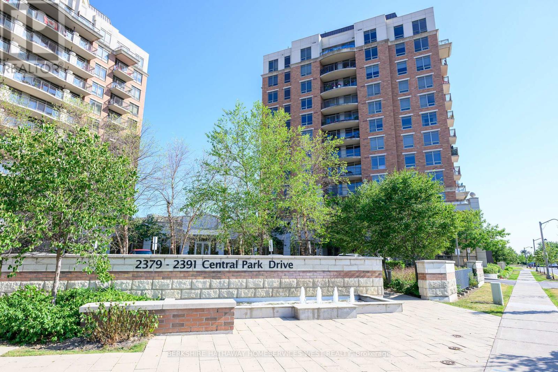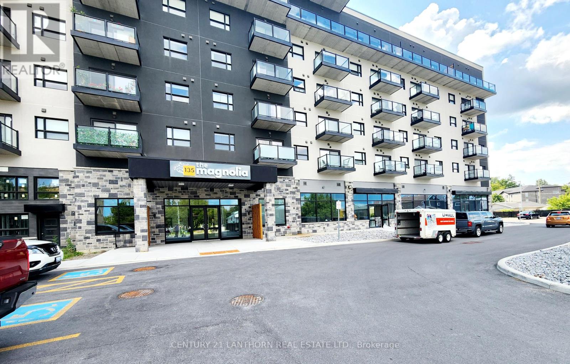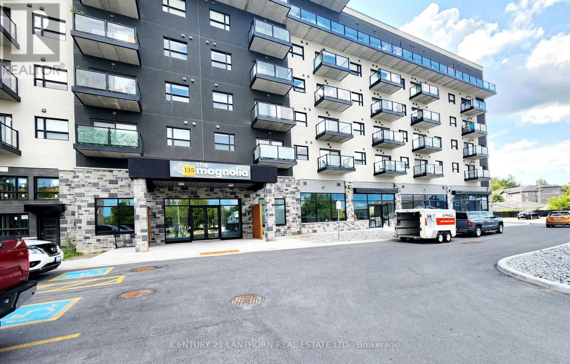10 Flamboro Street
Hamilton, Ontario
Welcome To Your Fully Furnished Detached Home For Lease In Great Waterdown Location. Can Be Unfurnished If Required. Entire House Has Been Upgraded. Large Eat-In Kitchen With/SS Appliances. Cozy Living Room W/ Gas Fireplace. 4Pc MainBathroom. Main Floor Laundry W/ Walkout To Back. Two Good Sized Bedrooms Upstairs W/ 3Pc Bath.Extra Storage Room In Basement. Spacious 6 Car Concrete Driveway. Backyard Has Concrete Patio.Close To Schools, Parks, Trails, Bus Route, Major Amenities & Hwy (id:50886)
Right At Home Realty
359 King St Street
Welland, Ontario
Prime Development Land with beautiful views of Welland Canal in downtown Welland! Almost an acre in size (0.93 Acres). Current Zoning is DMC. Several Allowable uses included apartment building, condos, hotel, plaza and many more. Please refer to attached for allowable uses from the zoning bylaws. Proposed drawings for 182 Apartments or condominiums available upon request. A pre-construction meeting has been completed, notes for which are available upon request. A survey is attached as well. Don't miss this amazing parcel of land! (id:50886)
Right At Home Realty
555 York Street
London, Ontario
Office and storage units available in the basement of the Building. Very good location. Rent each individual space or rent the whole basement. There is 2 office space and 3 storage spaces. Rent the whole basement for 1800 month Gross lease. Minimum 2 years lease (id:50886)
Right At Home Realty
Vl 159 Cherrywood Avenue
Fort Erie, Ontario
ATTENTION BUILDERS AND INVESTORS! Your chance to capture a coveted building opportunity at the end of a quiet dead-end street with a straight shot to downtown Crystal Beach and the newly developed Bay Beach Waterfont Park. This massive 75 X 80 double lot is located next to an open space and is elevated, offering the potential for a full basement, unique to the surrounding homes. Endless possibilities for a stunning custom seasonal or permanent residence, semidetached, or build on one lot and sell the other. R2B zoning allows for a maximum lot coverage of 50% for 1 storey and 40% for anything greater than 1 storey, the lot measures a total of 6000 sq ft. Buyers. Buyers to due their due diligence with the Town of Fort Erie to satisfy all zoning requirements for permitting, utilities, HST applicability, etc. This jewel of a location is just far enough away from the action to offer the tranquillity you are looking for but close enough to enjoy the benefits from the laid back atmosphere of this beach town. A truly dynamic place to call home with boutique shops, quaint restaurants, shops, and a world-class white sand beach. Looking for more boutiques. renowned restaurants, parks and trails, a short drive to Ridgeway will solve that. Another 15 minutes will get you over the Peace Bridge to the USA! What more do you need! (id:50886)
Right At Home Realty
3 Howey Avenue
Norfolk, Ontario
Move in Ready, turn key! Just move right in and enjoy year round! Welcome home to 3 Howey Ave in Long Point. Professionally landscaped four season home perfect for entertaining. Steps to sandy Long Point beach, close to marinas, provincial parks, wineries and the bird observatory. Enjoy fishing, boating, walks on the beach and bird watching. Ample parking for your boat and vehicles on the 120ft cement driveway, 30x30 car port, full back deck measuring 13 x 41 feet, perfect for entertaining including barbeque and patio furniture, also with fire pit area. The 2 storey garage was built as machine shop with custom chain fall hoist and swing arm spanning the entire area of the garage and 100 amp service and 3 220 outlets. Double garage with one regular size garage door and the second door is 9 feet high. The finished loft above garage, comprising 500 additional square feet of finished living space currently being used as a bedroom. Underground sprinkler system. Enjoy boating with a 30 foot boat slip available for lease by owner two doors down at vacant lot. Offers anytime. Quick closing available! Seller to install shower in loft as per buyer request before closing. **** EXTRAS **** ALL FURNITURE INCLUDED, PATIO SET AND OUTDOOR BARBEQUE (id:50886)
RE/MAX Escarpment Realty Inc.
116 Limestone Lane
Shelburne, Ontario
Amazing value In The All New Subdivision. Brand New. This Spacious 5 Bed, 5 Bath Includes Hardwood Flooring, Laundry on Second Level. Main Floor With Formal Combined Living/Dining, Gourmet Style Kitchen Combined With Breakfast Bar, Brand New SS Applincess And Plenty More Upgrades. Entrance from garage. This Is Your OppertunityTo Buy Affordable Luxury Home. The Home Was Customised with 11ft Celing on the Main and Finished Basement with WalkOut and 9ft Celing.Due to that Massive SQFT, With 2 Laundry And Walk-Out Lower Level, This Is Great Option for 2 Families To Purchase And Enjoy This Home. It Comes With 2 Primary Suite With Full Bathroom On the Main and 2nd Level, Seeing Is Believing. **** EXTRAS **** OVER 150K SPENT ON UPGRADES. 11' CEILINGS on MAIN FLOOR. UPGRADED TALLER Windows in BASEMENT (30\" X 24\"). EXTRA FINISHED SECOND LAUNDRY ROOM IN BASEMENT WITH TILED FLOORS. DUCT CLEANING SERVICE COMPLEMENTERY BY THE SELLER (id:50886)
Royal LePage Real Estate Services Ltd.
683 Pt Abino Road S
Fort Erie, Ontario
Shore Oaks, a once in a lifetime opportunity to own a magical turn-of-the-20th-century estate, built on the largest lot, overlooking Abino Bay. The pictures & video tour say it all! Endless possibilities for an investor or end user w/over 23 acres of majestic lake views, woodlands & private trails, perfect for an event venue, bed & breakfast, or a new residential development. Family-owned since 1945, currently designed to host large-scale social events, & family gatherings. Offering 2 residences consisting of 4216 sq. ft. 6 bdrm/4bthrm main house and a 1214 sq ft. 2bdrm/1bthrm guest house, a horse barn, & a stone utility building. A winding gravel driveway leads through the landscaped grounds w/towering trees, ivy kissed stone seawall, & wrought iron gates. Built in 1903, Shore Oaks oozes the style of bygone eras w/incredible vistas of Lake Erie. Many, if not all of the original architectural details are perfectly preserved & maintained. Hand-crafted features incld: 3 enormous stone fireplaces w/solid wood mantels, hand hune ceiling beams, solid oak floors, grand oak main staircase + a rear service staircase, solid wood panelling with 6 deep picture rail, 8 baseboards, waterview wrap-around porches (open & screened), stone pillars, chimneys & exterior walls, double hung windows, the list goes on. The guest house is tucked back to the entrance of the woodlands featuring it's own sewer, gas & hydro hookup, full kitchen, a great room w/soaring pine covered cathedral ceilings, stone fireplace, & a screened porch. The horse barn incld: 6 existing stables with materials to add many more, partial second floor, two garage doors & barn door for movement of vehicles & animals. An unforgettable property located close to the former CPGA tour stop, Cherry Hill golf club, boutiques & restaurants of Crystal Beach & Ridgeway, boat clubs, white sand beaches, & a stone's throw from the private Buffalo Canoe Club w/restaurants, tennis, marina, and renowned sailing regattas **** EXTRAS **** Appliances, window coverings, light fixtures, area rugs, most furniture and decor items. A detailed list will be provided upon offer. (id:50886)
Right At Home Realty
136a Olive Street
Grimsby, Ontario
Rare chance to purchase premium lakefront land on Lake Ontario. This exceptional location offers sweeping views stretching from Burlington to the Toronto skyline, complete with full riparian rights. Imagine crafting your dream home on the lakeshore, with ample space for a nearly 5,000 sq ft residence. Surrounded by upscale homes, this property is situated in close proximity to wine country. Embracing stunning sunrises and sunsets, this lot is perfectly positioned with a good wide building area and plenty of depth for endless possibilities. Conveniently situated near major highways for easy access to the USA or Toronto, the site also features full municipal services including water, sewer, telephone, cable, and electricity at the property line. Envision sitting on your own custom patio enjoying the view of the unobstructed and expansive waterfront in the privacy of a beautiful home . With its proximity to the QEW and all amenities, seize this unique opportunity today! (id:50886)
Real Broker Ontario Ltd.
17 - 15 Albright Road
Hamilton, Ontario
Welcome to Sir Wilfred Laurier Estates-15 Albright Road-in Hamilton's convenient East End. Feels like a townhouse as it is a 2 storey suite with 3 Bedrooms (one on ground Floor )and 1.1 Bathrooms. On the main level there is plenty of room for the whole family. The efficient galley style Kitchen is open with a pass through to the Living Area. The Living areas allows plenty of room for your Living Room and dining Room. There is a walkout from the living area to a large private newly fenced garden and deck. On the second floor there are two good sized Bedrooms and a 4 piece Bathroom. the sweeping, newly renovated balcony with walkout from the second Bedroom is an added feature. A Great Location: Schools,Recreation Centre, Public transportation, Cafes, Major Malls and many interesting shops are nearby. Amenities include: outdoor Swimming Pool, Playground, Outdoor games area (Basketball, Hockey, Soccer) and Party Room. (id:50886)
Royal LePage Real Estate Services Ltd.
902 - 365 Geneva Street
St. Catharines, Ontario
Dont miss this unique, bright, and open concept 2-bedroom unit! Perfect for entertaining friends and family, this heart of the city has lots of space on the granite kitchen countertops, new soft-close drawers & cabinets with deep drawers in the island, neutral-coloured paint, and the spacious open-concept kitchen & living areas glisten with natural light.Imagine spending your mornings enjoying the gentle sunrise peeking over the horizon from your large, private balcony with custom custom-fitted turf. As a bonus, this East-facing unit stays cool throughout the summer. With all this open space, youll still be surprised with the significant storage within the unit - newer kitchen cabinets, large storage/pantry, and both bedrooms have large closets.The recently renovated bathroom also has a quartz counter and walk-in rainfall shower.Only minutes from groceries and shopping at Fairview Mall, QEW, and just steps away from practically everything, you'll find yourself at the centre of it all without sacrificing any tranquility. Don't miss out on this incredible opportunity to live in luxury in a prime location! Schedule a showing today and make this urban retreat yours! (id:50886)
Keller Williams Signature Realty
124 Beacon Drive
Blue Mountains, Ontario
BRAND NEW bungaloft, the Aspen model, awaits in the stunning community of Lora Bay. Lora Bay is a picturesque golf course community located a few minutes west of Thornbury, overlooking the crystal-clear waters of Georgian Bay. This home sits on a PREMIUM lot backing onto lush greenspace .With 2 beds plus 1 office/bedroom and 2+1 baths, this home features 10 ceilings, an open concept layout blending kitchen, dining, and family room highlighted by a 42 gas fireplace. The main floor primary bedroom offers a spacious walk-in closet and a 3pc ensuite with vanity space, while the main floor laundry room provides inside access to the double car garage. The loft has a large 2nd bedroom with a double closet, 4 pc bath, and an an open space for relaxation - or a space to add a pool table. With close to $100,000 in upgrades such as quartz counters, hardwood floors, ample pot lights inside and out, gas hook up for the BBQ, Community amenities include a private clubhouse, access to a pristine beach, boat launch, and a private gym. Homeowners also enjoy access to ""The Lodge at Lora Bay,"" featuring a boardroom, library, lounge, fully equipped kitchen, expansive patios, sports lounge, children's activities, and a bar and restaurant. This is a 4-season retreat in Blue Mountains offering the best of skiing, golfing, hiking, and trails. Lora bay golf club is in the community and owners can opt in to become a member of the club. Theres nothing not to love about this home and community. Book a showing today. (id:50886)
Real Broker Ontario Ltd.
308 - 10 Concord Place W
Grimsby, Ontario
WELCOME TO CONDO LIVING AT ITS BEST AT THE AQUABLUE JUST STEPS TO THE LAKE IN GRIMSBY PRIME LAKEFRONT COMMUNITY. THIS ONE BEDROOM UNIT WITH 9FT CEILING WINDOW OFFERS OPEN CONCEPT WITH LOADS OF NATURAL LIGHTS AND ACCESS TO A SPACIOUS TERRACE, KITCHEN WITH STAINLESS STEEL APPLIANCES. THIS LAXURY BUILDING OFFER LOADS OF AMENITIES, GYM, SPACIOUS PARTY ROOM, ROOFTOP PATIO WITH BBQ'S. ACCESSIBLE TO ALL AMENITIES (id:50886)
Century 21 Miller Real Estate Ltd.
324 Catsfoot Walk
Ottawa, Ontario
Welcome This Beautiful, Modern, End Unit Townhouse with Balcony. Features An Open- Plan Dining and Kitchen Area at Its Centre, All bedroom are spacious and completed with ample closets, and the finished basement can accommodate an extra bedroom or storage area as needed. lovely upstairs balcony (with Glass Railing) that rounds out this beautiful new home in a brand new subdivision. Finished basement, 9 ft ceilings on the main floor, Kitchen Backsplash, Modern sinks with single lever, Smart touchscreen front entry locks and modern Flat door and Trim Package, Metal Railings. This property comes complete with all new stainless steel appliances; Counter Depth Fridge, Stove, Dishwasher, Washer, Dryer, AC and Backsplash. Located east of Borrisokane Road, this community features easy Access to Highway 416. Some pictures are virtually staged. (id:50886)
Right At Home Realty
111 Clippers Lane
Blue Mountains, Ontario
The Aspen Model-EXTENSIVELY UPGRADED IN THE COTTAGES AT LORA BAY. This 2 bedroom 2+1 bath (2218 sq ft of finished living space) bungaloft is surrounded by an award-winning 18-hole golf course & steps to the private beach on Georgian Bay. Open concept kitchen/dining/family room for entertaining. Separate living room gives you quiet space for reading or can be used as a home office.Relax on your backyard stone patio. Main floor principal bdrm features a large walk in closet & 3pc ensuite.Laundry room w/inside entry to the double car garage.10' ceilings on the main floor. Upstairs is 2nd bedroom w/double closets,4 pc bath & oversized sitting area for addt'l relaxation. Unspoiled basement awaits your imagination. Thousands $$ in builders desirable upgrades incl dormer window w/peak a boo Bay views, Bosch ss B/I appliances, interlocking driveway & patio, just to name a few. Perfect place to relax and enjoy a 4-season home in Blue Mountains and the best of skiing, golfing, hiking and trails. **** EXTRAS **** Furniture package available for sale separately. (id:50886)
RE/MAX Escarpment Realty Inc.
6e - 174 Mountain Park Avenue
Hamilton, Ontario
Extraordinary condo w/ views that will take your breath away - at sunrise or in the evening. City, bay, Lake Ontario, TO on a clear day - amazing. Over 2400 sun-filled square feet w/ 2 bedrooms, 2 full bathrms, a spacious dining room, a chef's kitchen w/ a breakfast area, an office, a den, a laundry room plus a 440sf terrace (w/ gas bbq hook-up) & a second balcony. Chef's kitchen offers double ovens, 2 fridges. Laundry rm w/ side by side washer/dryer, cabinetry, sink, bar fridge. Primary offers 2 w/i closets, plus 6 pce ensuite. Sunfilled throughout w/ 7 bay windows. Unique dbl hung windows (for a condo). Gas fireplace. 9'5"" high tray ceilings. Built-in cabinetry w/ lots of storage. The Madison is located off Concession on the Brow, with park & Wentworth Stairs in front. Walking distance to shops, 2 hospitals, library. A walking lifestyle. 2 full parking spots. Locker next to the unit on the 6th floor. Elevator w/ private access. Only 20 units in this building. A rare opportunity. **** EXTRAS **** Floor plans are available. Closing date is flexible. Please speak to LA. Be sure to see list of features in Supplements for all inclusions. 9'5\" high tray ceilings; private elevator access; back door to locker on same floor. Upscale living (id:50886)
Sotheby's International Realty Canada
Upp.of - 2 Keefer Road
St. Catharines, Ontario
Well maintained free standing building UPPER OFFICE SPACE ONLY available in Port Weller Industrial Park. Approximately 1,900 sf. office area with the 2nd level contains 6 private offices, 1 bathroom & general office area. The Sub Tenant will be responsible for a portion of all the utilities along with the TMI for the office portion of the building. Available for immediate occupancy. (id:50886)
Exp Realty
1119 Glancaster Road
Hamilton, Ontario
FULLY RENOVATED 3 INDEPENDENT UNITS. (1.48 Acres) Land Industrial M11 Airport Prestigious Business Zoned. Recently Fully renovated Raised Bungalow with Separate 3 Units situated near YHM Hamilton Airport and Amazon Fulfillment Centre. Please check pictures / supplements and watch the 3D matterport for all 3 units prior to booking showing. Lots of potlights, New appliances, REPLACED Rental Furnace/AC, MOST Windows, Roof Soffits, Doors, Vinyl Siding, Landscaping 200 AMPS and much more. **** EXTRAS **** Amazing Location, Industrial / Commercial M11 Zone, See the attached Permitted zone details PDF. NEARBY AMAZON FULFILMENT CENTER AT YHM Hamilton-Ontario AIRPORT. Use this lot for redevelopment or many other uses. (id:50886)
Right At Home Realty
5 Bobcaygeon Road
Minden Hills, Ontario
Presenting 5 Bobcaygeon Road – An amazing opportunity in growing Minden, Ontario. This turnkey property is ideal for investment or end-user. Currently configured as 4 separate units, with exposure on the busiest highway in Haliburton County. The building is approximately 10,000 square feet – comprised of Unit 1 - 2900sf of fully built-out retail space, Unit 2 - 4200sf of owner-occupied light-industrial and retail space, Unit 3 - a 1650sf dental office, and Unit 4 - 1250sf of retail space. Municipal water and sewers. (id:50886)
Royal LePage Meadowtowne Realty
1 - 5 Bobcaygeon Road
Minden Hills, Ontario
Presenting 5 Bobcaygeon Road, Unit #1 - 2900sf of retail space with exposure on the busiest highway in Haliburton County. The potential uses are broad as the building has C1 (highway commercial) zoning. Ample parking, town water and sewer. Could be combined with adjacent units in the building for a fully customized unit. (id:50886)
Royal LePage Meadowtowne Realty
2 - 5 Bobcaygeon Road
Minden Hills, Ontario
Presenting 5 Bobcaygeon Road, Unit #2 - 4200sf of mixed-use space with exposure on the busiest highway in Haliburton County. Currently set up as a light manufacturing facility with office and retail space - the potential uses are broad as the building has C1 (highway commercial)zoning. Ample parking, town water and sewers. Could be combined with adjacent units in the building for a fully customized unit. (id:50886)
Royal LePage Meadowtowne Realty
215-216 - 2550 Matheson Boulevard E
Mississauga, Ontario
A beautifully renovated office space that perfectly blends functionality with a harmonious atmosphere. This exceptional property features over $350k in modern upgrades, ensuring a premium working environment for your team. The property has a very open and bright spaceS, a meet and greet area, 5 private offices, a sophisticated board room, along with 5 working stations with 6 chairs each, a zen room, a fully equipped pantry, and 2 restrooms within the office. A biweekly cleaner to maintain the office space. Ample parking at the premises. All inclusive of utilities. Available In A Great Location In A Very Busy Plaza Located Within Minutes Of The Airport,Close To Major Highways 407,427,410. Close To Major Business, Bus Rouite, Like Tim Hortons. **** EXTRAS **** **List of Extras attached to the MLS** (id:50886)
Royal LePage Real Estate Services Ltd.
508 - 2520 Eglinton Avenue W
Mississauga, Ontario
Client RemarksWelcome To One Of Mississauga's Most Prestigious Buildings, Arc Erin Mills! Absolutely Beautiful ""Cambridge"" Daniels Model Corner Unit With 349 Sf Wrap Around Balcony Offering Lovely Views And An Abundance Of Natural Light With Floor To Ceiling Windows Through Out. This Desirable 2 Bedroom + Den Unit Comes With Engineered Hardwood Floors, Smooth 10 Ft Ceilings And Custom Blinds. The Bright Kitchen Has Stainless Steel Appliances, Backsplash, Quartz Counter Tops & Breakfast Bar Which Is Open To A Large Combined Living/Dinning Area. The Primary Bedroom Features An Elegant 4 Piece Ensuite. Fabulous Location Within Walking Distance To Credit Valley Hospital, Erin Mills Town Centre, Shopping, Restaurants, 403, Best Schools And Much More. Enjoy A True Sense Of Community And Upscale Amenities Such As; Basketball Court, Party Room, Lounge Bar, Guests Suites And 24Hr Concierge (id:50886)
RE/MAX Escarpment Realty Inc.
917 Yates Drive
Milton, Ontario
Don't miss this One Of A Kind 4 + 1 Bedroom Detached Home Available In High Demand Area. Huge Living/Dining Room W/ Dark Gleaming Hardwood Floors. Large Windows For Maximum Sun Exposure. Bright Open Concept Family Room W/ Dark Hardwood Floors. Modern Stunning Kitchen W/ White Cabinetry, Stainless Steel Appliances, Gas Stove, Double Sink, & Centre Island W/ Pendant Lights. Breakfast Area W/ Walk-Out To Fully Fenced Backyard W/ Pergola. Second Floor Offers 4 Bedrooms & Convenient Laundry Room. Master W/ His/Hers Closets & 4Pc Ensuite. Fully Finished Bsmt W/ Large Rec Area, 1 Bedroom W/ 3Pc Ensuite & Ample Storage Space. Close To Schools, Grocery Store, Hospital And Major Hwys. (id:50886)
Right At Home Realty
233 Front Street
Belleville, Ontario
Single Tenant fully net investment property in downtown Belleville. 6,144 sf building suitable for office or retail. Annual rent $92,000, three year term on lease remaining. Tenant covers all operating expenses for the property, lease sharable upon completion of Confidentiality Agreement. Newly renovated in 2022, construction drawings available. (id:50886)
Century 21 Lanthorn Real Estate Ltd.
465 Rcaf Road
Quinte West, Ontario
5 acres of industrial land in Quinte West available for purchase on the East side of Trenton's North Murray Industrial Park. Property is to be severed, size of purchased piece can be altered. Zoned GM - General Industrial. Municipal Services will be available to the lot. Access to the property is from RCAF Rd which is on a designated unrestricted loads route approximately 2.5km from the nearest Hwy 401 entrance. Three phase power available. List of permitted uses available. (id:50886)
Century 21 Lanthorn Real Estate Ltd.
461 Rcaf Road
Quinte West, Ontario
10 acres of industrial land in Quinte West available for purchase on the East side of Trenton's North Murray Industrial Park. Property is to be severed, size of purchased piece can be altered. Zoned GM - General Industrial. Municipal Services will be available to the lot. Access to the property is from RCAF Rd which is on a designated unrestricted loads route approximately 2.5km from the nearest Hwy 401 entrance. Three phase power available. List of permitted uses available. (id:50886)
Century 21 Lanthorn Real Estate Ltd.
Lwr Lvl - 1301 Holton Heights Drive
Oakville, Ontario
Don't miss this fabulous rental opportunity in the sought-after Falgarwood community! This recently renovated lower level apartment, available for immediate possession, is ideal for a single professional, couple, or young family. Surrounded by lush parks and nature trails, its close to Sheridan College, Oakville Place, Falgarwood Public School, shopping, dining, and essential amenities. The apartment boasts stylish and durable waterproof SPC vinyl flooring, a spacious living room, two comfortable bedrooms, and a four-piece bathroom. The eat-in kitchen is equipped with high-gloss white cabinetry, quartz countertops and backsplash, and stainless steel appliances. A shared laundry room is conveniently located on the main level. The monthly rental fee covers all utilities except cable TV, and one dedicated parking space on the driveway is included. With easy access to major highways and the GO Train Station, commuting is a breeze. (id:50886)
Royal LePage Real Estate Services Ltd.
646 Dundas Street E
Belleville, Ontario
1000 sf unit for lease in a 5 unit retail plaza on Dundas St East at Haig Rd. Asking lease rate is $1,800/month + TMI(est. $6.50/sf) + Utilities. Windows across the front of the unit, 4 ft wide rollup door at the rear, bathroom. Lots of traffic flow on Dundas St E with good visibility of unit storefront. Suitable for retail or office. (id:50886)
Century 21 Lanthorn Real Estate Ltd.
526 Hidden Trail
Oakville, Ontario
Savvy Buyers know that location is everything. This stunning 5-bedroom, 3906 sq. ft. residence designed and built by Markay Homes in the coveted Preserve neighbourhood of North Oakville sits on on a premium ravine lot backing onto the protected 900 acre Glenorchy Conservation Area. With soaring 9-foot ceilings on the main and second floors and expansive windows throughout, every room is bathed in natural light. The thoughtfully designed floor plan features an open-concept eat-in kitchen and great room, perfect for modern living, complemented by a 320sqft covered rear terrace for seamless indoor-outdoor entertaining. For more formal occasions, there is a separate dining and living room and, of course a spacious main floor office. The primary suite is a true retreat, boasting not one but two full ensuite bathrooms, dual walk-in closets and a private balcony with spectacular views over the lush gardens and countryside. Each of the four additional bedrooms offers generous space, with two enjoying their own ensuites and two sharing a convenient Jack and Jill bathroom. 526 Hidden Trail is entirely carpet-free, with gleaming hardwood floors throughout all principal rooms and bedrooms. The home is freshly painted, and impeccably maintained. Dont miss the chance to make this exquisite home in an unbeatable location your own. (id:50886)
RE/MAX Aboutowne Realty Corp.
1202 - 81 Millside Drive
Milton, Ontario
A rare and proper THREE bedroom condo offering 1,117 square feet of upgraded living space, plus a large, private balcony with stunning & wide open east-facing views, where you can spot the CN Tower on clear days. This beautifully maintained unit features engineered hardwood floors throughout no carpets. The renovated kitchen features white cabinetry, quartz countertops, a matching backsplash, and stainless steel appliances. Plus, an extra standalone storage unit is included. Unlike many condos, this one offers a spacious laundry/utility room with ample storage space for everyday essentials like food, paper towels, and supplies. The large living and dining area provides house-like proportions, perfect for entertaining or relaxing. Located next to Mill Pond, this peaceful neighborhood is just a short walk from downtown Milton, where you can enjoy street festivals, the Farmers Market, and local dining. Commuting is easy with quick access to the Go Train and Highway 401. The well-maintained building offers daily cleaning, a friendly community atmosphere, and ample parking in the top-level garage. Experience the perfect mix of modern living, convenience, and tranquility at 81 Millside Drive, Unit 1202. **** EXTRAS **** Condo fees include ALL utilities plus more. Heat, hydro, water, unlimited internet, and TV (id:50886)
Royal LePage Meadowtowne Realty
725 - 9 Mabelle Avenue
Toronto, Ontario
Over 550sqft 1 + den (larger than others), and suite INCLUDES parking and locker unlike some other listings trying to charge you more! Hop right on the subway to get anywhere quickly, or stay in and enjoy everything this resort-like condo has to offer. Shoot hoops in the indoor court, do laps in the indoor pool, and then relax in the whirlpool or sauna. Enjoy the spacious and well equipped gym, spin studio, yoga studio, and outdoor fitness centre. There's a MASSIVE terrace with BBQ spaces, countless lounges, a children's playground and splash pad, indoor children's play room, media room, party rooms, meeting rooms, and games rooms. **Furnished photos are virtually staged to get your creative juices flowing, but this suite is vacant and ready for you anytime!. 1 Locker and 1 Parking Space. Some pictures of the unit have been virtually staged, as noted. Unit also listed for sale. **** EXTRAS **** Exclusive Use Of All appliances (Fr/St/Dw/W/D) (id:50886)
Revel Realty Inc.
1110 - 2391 Central Park Drive
Oakville, Ontario
Welcome to 2391 Central Park Drive, a sleek and contemporary 12-story building nestled in Oakville's vibrant Uptown Core. This 1 Bedroom + Den unit boasts an open concept floor plan offering 613 sq. ft. of thoughtfully designed living space, complemented by a generous 107 sq. ft. private balcony. The Kitchen Features Granite Countertops, Stainless Steel Appliances, Oversized White Kitchen Cabinets and a Breakfast Bar perfect for casual dining or entertaining guests. This Lower Penthouse Unit offers 9 ft Ceilings and Ensuite Laundry. Custom Built-in Cabinets in Living Room and Den. Enjoy the Beautiful Views of Toronto and the Lake from your Spacious Balcony. The Courtyard Residences offers Concierge/Security, Exercise Room, Outdoor Pool, Party Room, Sauna/Steam Room, Hot Tub And Media Room. Situated in the desirable Oak Park neighborhood, this building offers proximity to numerous parks, a variety of restaurants, shops, and schools, as well as the River Oaks Community Centre. With easy access to transit, Oakville GO and major routes, this location combines convenience with a peaceful setting. (id:50886)
Berkshire Hathaway Homeservices West Realty
413 - 2055 Appleby Line
Burlington, Ontario
If you need lots of space, this bright top floor corner unit is the condo in the Orchard is for you! In the heart of the Orchard. Enjoy vaulted ceilings, large windows, beautiful wide-plank laminate flooring and neutral floor tiles, two walkouts, two sizeable bedrooms, two full bathrooms (one 3-piece and one 4-piece) and a large laundry/utility room with extra storage space. The generous living room features a vaulted ceiling, large windows, and a double garden door walkout to the balcony. Serve family dinners or host friends in the open-concept dining room, also with a vaulted ceiling, located adjacent to the kitchen. The kitchen offers plenty wood cabinetry and counter space, wide-plank laminate flooring, vaulted ceiling and four appliances. Retire to the spacious primary bedroom complete with double garden doors to a balcony and the 3-piece ensuite bathroom with wood cabinetry, and an oversized moulded acrylic shower with glass doors. Bedroom two is equally spacious and offers an extra-large window and the 4-piece main bathroom offers a moulded acrylic soaker tub/shower combination. You'll be spoiled for choice when it comes to shopping, restaurants, and services with the Millcroft Shopping Centre right across the street. Parks and schools are nearby, and commuters will love the 5-minute access to the QEW and the 407 ETR and an 8-minute drive to the Appleby GO Train Station. At the resident clubhouse enjoy the gym, sauna and party room and there is ample visitor parking. Prefer no pets & no smokers. Credit check & references. (id:50886)
Royal LePage Real Estate Services Ltd.
1305 - 36 Zorra Street
Toronto, Ontario
Introducing Unit 1305 at 36 Zorra Street - a contemporary haven in Etobicoke's bustling community. This 2-bed + den, 2-bath condo, spanning a total indoor and outdoor area of 753 sq ft, offers breathtaking city and lake views through expansive floor-to-ceiling windows. Inside, an open-concept layout seamlessly connects the kitchen/dining and living areas, enhanced by modernpot lights. The gourmet kitchen features stainless steel appliances, quartz countertops, and a central island perfect for entertaining.Retreat to the primary bedroom with its ensuite and glass walk-in shower, or utilize the second bedroom as a guest room or home office. Step onto the spacious balcony to enjoy the urban panorama and tranquility. Convenient features include remote-controlled windowcoverings, 24/7 concierge and access to ++ amenities. With easy access to transit, highways, shops, and dining, this condo offers unparalleled city living. **** EXTRAS **** Amenities: Pet spa, dog run, gym, sauna, outdoor pool, BBQ area, kids room, arcade, party room/co-working space, hobby room, dining room, two guest suites and EV charging stations. (id:50886)
Royal LePage Real Estate Services Ltd.
1400 Captain Court
Mississauga, Ontario
SPECTACULAR 100 FT X 245 FT LAKEFRONT LOT, OFFERS A BEAUTIFUL BEACH IN YOUR OWN BACKYARD. ENJOY UNOBSTRUCTED VIEWS OF TORONTO'S BREATHTAKING CITY SKYLINE. **** EXTRAS **** BUILD YOUR DREAM HOME OR RENOVATED EXISTING BUNGALOW. ENJOY UNOBSTRUCTED VIEWS OF TORONTO'S BREATH TAKING CITY SKYLINE.(NOTE: EXISTING BUNGALOW IN AS-IS CONDITION) (id:50886)
Sutton Group Quantum Realty Inc.
5 - 462 Horner Avenue
Toronto, Ontario
This newly renovated, bright, 2-bedroom unit is located on the second (top) floor, offering a comfortable living space. The unit features new vinyl flooring throughout, providing a clean and modern look. Conveniently situated near major highways (intersection of 427, QEW, Gardener Expressway), transit options (TTC and GO Train), parks, schools, and community centers, this property is perfect for those seeking both comfort and accessibility. Enjoy the outdoor common sitting area. Additional amenities include 1 designated parking spot, coin-operated laundry facilities on the lower level and one parking spot, included with the lease. Non-smoking building. **** EXTRAS **** Occupancy February 1, 2025. Fridge, stove and microwave range hood to be installed before occupancy. (id:50886)
Royal LePage Porritt Real Estate
202 - 1440 Clarriage Court
Milton, Ontario
Brand New GREAT GULF MV1 CONDOS!!! One bedroom + DEN and TWO bathroom condo is not to be missed! Spectacular features include 9 ft ceilings, light grey laminate flooring, modern kitchen with quartz countertops & freshly painted! Open concept great room and kitchen with access to private well sized balcony. Primary bedroom with large window overlooking balcony & 4 pc ensuite with tile flooring & quartz countertops. Spacious den that's perfect for home office area. Gorgeous kitchen with white cabinetry, grey quartz countertops, SS fridge, over range with glass cooktop, SS microwave and SS dishwasher. 3 pc bathroom with tile flooring, quartz countertops & glass enclosed shower. Insuite washer/dryer. One parking spot & one locker. Close to Rattlesnake golf course, Downtown Milton, Mill Pond, Springridge farm, Toronto Premium Outlets. Move in and enjoy! (id:50886)
Royal LePage Real Estate Services Ltd.
46 - 1489 Heritage Way
Oakville, Ontario
Welcome To Beautiful Glen Abbey! You're Going To Love Living In This Sought After Neighbourhood, Walking Distance To Parks, Shopping, GolfAnd Trails, And Home To Top Rated Public Schools! Quick Highway Access! Access This 1+1 Bedroom, 2 Full Bath, Main Floor Unit From EitherThe Front (Street) Or Rear Door, Your Private Driveway Is Right Outside Your Back Door. New Laminate Floor in Basement and stairs. No Carpet in the house. (id:50886)
RE/MAX Aboutowne Realty Corp.
2407 - 100 Burloak Drive
Burlington, Ontario
Fantastic alternative for downsizing! Spacious 1 bdrm plus den layout with updated kitchen overlooking dining/living area! Walkout from Living Room to private balcony overlooking mature trees! Ensuite Laundry! Primary bdrm has walk-in closet! Nicely renovated bathroom includes glass enclosed shower with seat and safety bars plus a high end bidet style toilet! Crown moldings throughout and recently painted. Easy access with an automatic unit front door opener. Retirement l at it's best! ""hearthstone by the Lake"" resort style condo ownership. Clubhouse fee includes 1 hour of monthly housekeeping, $250 + meal/dining room credit (meals can also be delivered to your unit for a fee) shuttle service, library, pool, fitness facility, games/billiards room and beautiful outdoor courtyard! Access to on-site medical, pharmacy dispensary, handyman and emergency call system. (id:50886)
Century 21 Miller Real Estate Ltd.
5062 Highway 38
South Frontenac, Ontario
Highway Commercial plaza with 3 buildings totaling 12,680sf on a 2 acre lot. The plaza has 7 units, one owner occupied, the rest tenanted with long term Tenants. The property is located on a well traveled route with good visibility and accessibility. 3 phase electrical service, propane tank for each unit. A stable investment opportunity. (id:50886)
Century 21 Lanthorn Real Estate Ltd.
1311 Secord Avenue
Oakville, Ontario
Build your dream home on this expansive corner lot in Oakville's prestigious Southwest Community. Rarely does an opportunity like this come around! Nestled in one of Oakville's most sought-after neighborhoods, this spacious corner lot offers the perfect canvas to design and build your custom luxury residence. Spanning an impressive 75 ft. x 150 ft. lot (11,259 sqft), this expansive property is RL2-0 zoning, providing ample room for your dream home. Surrounded by a blend of stately custom-built homes and upscale new builds, the location exudes charm, sophistication, and exclusivity. Located on a family-friendly, street, this highly desirable address is within minutes of top-rated schools, making it an ideal choice for growing families. Thomas A. Blakelock High School, Appleby College, and other prestigious institutions are just a short drive away. For your recreational needs, enjoy proximity to Coronation Park, Bronte Village, and the scenic shores of Lake Ontario. Commuters will love the convenient access to public transit, major highways, and the Oakville GO Train Station, ensuring easy connections to Toronto and beyond. With a perfect balance of privacy, prestige, and accessibility, this property represents an exceptional opportunity to craft the home of your dreams in a coveted community. The demand for properties in this neighborhood is high, and the presence of new custom homes nearby only increases the allure. Dont miss your chance to secure a piece of Oakville's future where every detail can be tailored to your exact specifications. Act now- this unique opportunity won't last long! (id:50886)
RE/MAX Hallmark Alliance Realty
628 - 2490 Old Bronte Road
Oakville, Ontario
Welcome to a spacious 2-bedroom condo that offers the perfect blend of comfort and convenience. Step into a freshly painted and inviting living space featuring new laminate floors, custom window coverings and access to a private balcony. The well-appointed kitchen offers stainless steel appliances and a breakfast bar, while the ensuite laundry adds convenience to your daily errands. A rare storage locker is situated on the same floor as the unit, making it easy to access your belongings. Enjoy a dedicated bike storage room, the fully-equipped exercise room, host gatherings in the stylish party room, or unwind on the rooftop deck. The building is located in a fantastic area, with easy access to highways, public transit and a range of shopping options. For nature lovers, the endless walking trails of Bronte Creek Provincial Park are just steps away. Don't miss out on this exceptional opportunity to live comfortably in a vibrant community! (id:50886)
Royal LePage Real Estate Services Ltd.
3 - 2432 Lakeshore Road W
Oakville, Ontario
*Pre Construction Opportunity* Ground Floor Retail Units in the heart of Bronte Village. Expected Completion June 2026. Many exclsuive uses still available and several exposures and size options available. The Residences at Bronte Lakeside is an elegant 6-storey boutique condominium located just steps from the vibrant waterfront in the heart of charming Bronte Village. Bronte Lakeside will be powered by GeoExchange, the world's most advanced, state-of-the-art green technology. (id:50886)
Royal LePage Real Estate Services Ltd.
8 - 2432 Lakeshore Road W
Oakville, Ontario
*Pre Construction Opportunity* Ground Floor Retail Units in the heart of Bronte Village. Expected Completion June 2026. Many exclsuive uses still available and several exposures and size options available. The Residences at Bronte Lakeside is an elegant 6-storey boutique condominium located just steps from the vibrant waterfront in the heart of charming Bronte Village. Bronte Lakeside will be powered by GeoExchange, the world's most advanced, state-of-the-art green technology. (id:50886)
Royal LePage Real Estate Services Ltd.
3083 Streamwood Passage
Oakville, Ontario
Welcome to spectacular 3083 Streamwood Passage! This executive home boasts a stunning open concept main floor with gorgeous hardwood floors and California shutters that is perfect for families and entertaining. With a large eat-in kitchen, 2 living rooms and a private dining room there is an abundance of warm and welcoming space. Upstairs you will find a perfect master retreat with a huge bedroom, large ensuite and walk-in closet. There are 2 other bedrooms with a shared ensuite and another large bedroom with it's own ensuite, providing you with 4 bedrooms on the second floor, 3 full bathrooms and laundry. The basement is another great feature with it's own private entrance, kitchen, living area, bedroom, bathroom and laundry. This self contained apartment can be enjoyed with the rest of the house or used as an in-law suite - the possibilities are endless! With a fully maintenance free, fenced in yard, this house truly is perfection! Close to all amenities, schools, highways, parks and so much more! (id:50886)
Century 21 Miller Real Estate Ltd.
1 - 2432 Lakeshore Road W
Oakville, Ontario
*Pre Construction Opportunity* Ground Floor Retail Units in the heart of Bronte Village. Expected Completion June 2026. Many exclsuive uses still available and several exposures and size options available. The Residences at Bronte Lakeside is an elegant 6-storey boutique condominium located just steps from the vibrant waterfront in the heart of charming Bronte Village. Bronte Lakeside will be powered by GeoExchange, the world's most advanced, state-of-the-art green technology. (id:50886)
Royal LePage Real Estate Services Ltd.
1+2 - 135 Station Street
Belleville, Ontario
Commercial space for lease on the ground floor of 133 unit apartment building currently under construction in Belleville. Unit 2 is an end unit of 1,572 sf. 2,679 Square Feet total ground floor area available on the North side of the building. Asking lease rate is $21/sf + Common costs + HST. Estimates for common costs are $10-$12 per sqft. Tenant responsible for separately metered hydro, water, heating and A/C. (id:50886)
Century 21 Lanthorn Real Estate Ltd.
1 - 135 Station Street
Belleville, Ontario
Commercial space for lease on the ground floor of 133 unit apartment building currently under construction in Belleville. Unit 1 is a unit adjacent to the lobby 1,107 sf. 2,679 Square Feet total ground floor area available on the North side of the building. Asking lease rate is $22/sf + Common costs + HST. Estimates for common costs are $10-$12 per sqft. Tenant responsible for separately metered hydro, water, heating and A/C. (id:50886)
Century 21 Lanthorn Real Estate Ltd.



