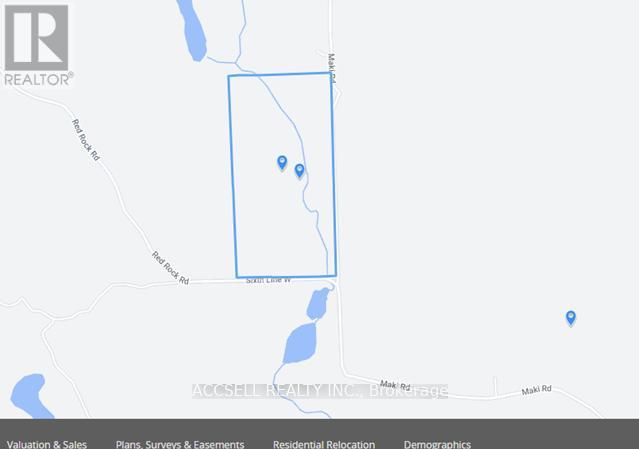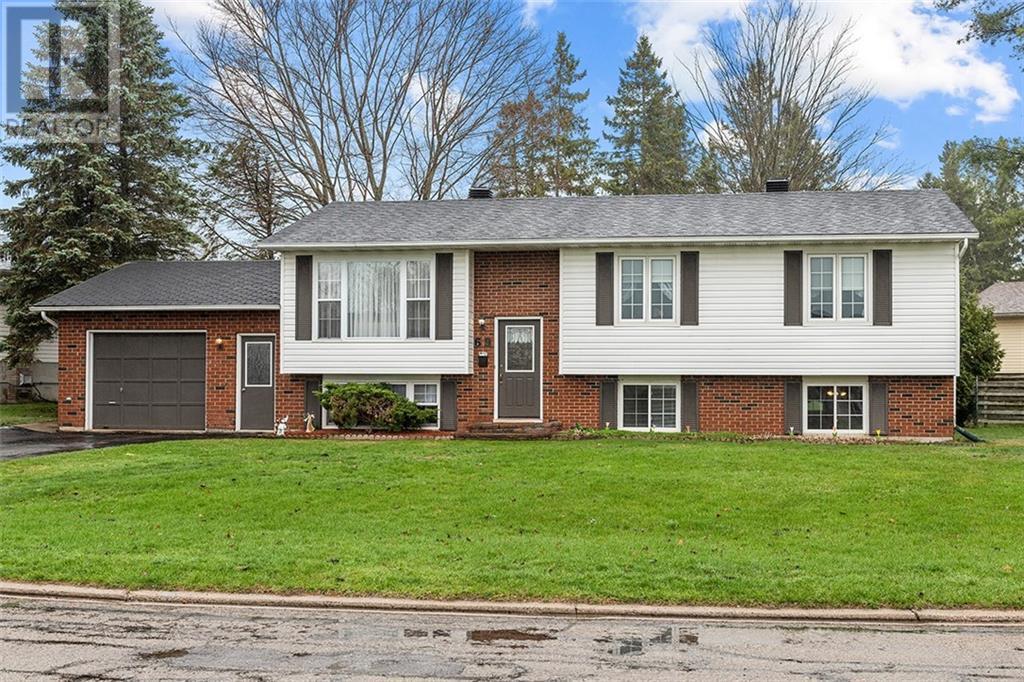2006 Sixth Line W Ext Line
Sault Ste Marie, Ontario
Over 80 Acres on the NW corner of Maki Rd and Sixth Line W Ext. This bush lot has a stream and small pond created by a beaver damn. Easy access straight down Maki Rd into to town. (id:50886)
Accsell Realty Inc.
393 Yonge Street
Barrie, Ontario
Priced to sell, here is your opportunity to purchase a turnkey cannabis business located in Barrie's growing community in Painswick, Allandale and Bayshore. Close proximity to Lake Simcoe and downtown Barrie will provide you with ample opportunity to grow your business. This recently built out store has everything you need to get started in the vibrant and rewarding cannabis industry. Great lease terms to give you security on your investment. Please do not go direct or speak to staff. (id:50886)
Royal LePage Real Estate Services Ltd.
1226 Dignan Road
Haliburton, Ontario
Charming Cottage on Haliburton Lake - Your Lakeside Retreat Awaits! Welcome to this renovated cottage on the serene shores of Haliburton Lake. Sitting on a 0.85-acre parcel, this 720 SF retreat offers the perfect blend of rustic charm & modern convenience. Easy access off a quiet road leads you to this hidden gem, complete with 130' of pristine lake frontage with western exposure for stunning sunsets. As you step onto the wrap-around deck, you'll be greeted by views of Haliburton Lake's clear waters & surrounding forestry. The recently updated cottage invites you into a country kitchen featuring wood cupboards, ample storage space, & a convenient pass-through window to the open-concept living & dining area. Ideal for entertaining, this space boasts an oversized sliding glass door walkout to the deck, seamlessly blending indoor & outdoor living. The expansive deck offers views over the lake & surrounding trees, ensuring privacy & tranquility. The living area is complemented by a dining room with vaulted white pine ceilings, a woodstove, & a large window that floods the space with natural light. Both bedrooms are generously sized, with the primary bedroom offering lake views & the guest bedroom overlooking the front yard. A spacious 3-pc bath completes the cottage’s interior. This cottage was renovated 3 years ago from the studs out, including new windows, insulation, drywall, pine ship-lap & more! Across the deck a set of stairs leads you down to the waterfront, where a large lakeside deck awaits. Here, you can bask in the sun & enjoy stunning sunsets. A walkway connects you to the rare lakefront boathouse & docking system. Located on Haliburton Lake, renowned for its excellent boating, water-sports & fishing opportunities, this property epitomizes the cottage lifestyle. Just minutes from Fort Irwin for the essentials & a short drive to Haliburton Village’s local amenties. Don't miss this opportunity to start enjoying your summers on the lake. (id:50886)
Century 21 Granite Realty Group Inc.
632 Bridleglen Crescent Crescent
Ottawa, Ontario
Welcome to this beautifully maintained Bridlewood home, blending classic charm with modern elegance. Situated on a private pie-shaped lot with no rear neighbors, this home offers ultimate privacy and tranquility. The classic brick exterior, covered porch, 2-car garage, and driveway for 4 more set a sophisticated tone. With over 2,800 sq. ft. of finished space, this home boasts 4 bedrooms and 4 bathrooms. The main level features ardwood floors, a cozy family room with a gas fireplace, and formal living and dining rooms. The bright eat-in kitchen, with quartz counters and backyard access, is perfect for summer barbecues. Large windows flood the home with natural light. The finished basement includes a large great room, a 4th bedroom, a full bath, and ample storage space. Enjoy amazing Sunset views from the back of this beautiful Bridlewood home. Located in sought-after Bridlewood, this home offers both privacy and peace. (id:50886)
Homelife Miracle Realty Ltd
21c Highway 95
Wolfe Island, Ontario
Located in the heart of Marysville, Wolfe Island, this renovated waterfront gem offers a blend of modern comfort and scenic beauty. The main floor features an eat-in kitchen, living room, powder room, and front and back decks with stunning views of the village bay and sunsets over downtown Kingston. The upper level includes two spacious bedrooms and a luxurious 4-piece bathroom. The basement houses laundry facilities, a workshop, and ample storage, while the attached garage provides space for garden tools and water toys. The yard slopes gently past a fire pit to clean waterfront with a charming boat house, perfect for your personal watercraft and just a few minutes boat ride to downtown Kingston. Enjoy a short walk to the community center, three great restaurants, schools, churches, a library, a general store, a bakery, gift shops, a free ferry ride to Kingston and all the Island amenities. Embrace island life and a welcoming community—don’t miss the boat on this great opportunity! (id:50886)
Royal LePage Proalliance Realty
69 Colonel By Crescent
Smiths Falls, Ontario
Lovely 5 bedroom 2 bath home in wonderful neighbourhood in Ryan's Park overlooking the Lower Reach Park and the Rideau Canal which is only a short stroll away to watch all the sporting events or enjoy an event at the Kinsmen hall. This home has been well maintained and tastefully decorated, it is move in ready. 3 bedroom and full bath upstairs, living room, kitchen and dining room that just flow from one room to the next. Deck and pergola accessible through patio doors from the dining room for summer and family entertainment. Glowing hardwood floors throughout upper level, laminate and carpet lower level. A few steps down to large family/game room with natural gas stove (3 years old) to add to the cozy. Two bedrooms and a five piece bath complete the lower level with lots of storage room. Good sized deck/pergola leads to the private fenced triangular backyard and a storage shed. Nicely landscaped with several mature trees. Close to shopping, restaurants, schools and recreation. (id:50886)
Royal LePage Advantage Real Estate Ltd
255 Maclarens Side Road
Ottawa, Ontario
This one-of-a-kind 3,500 sq ft luxury log home, designed by Lloyd Beckedorf of Moose Mountain Log Homes, showcases master craftsmanship. Beckedorf personally selects tall, slow-growth North Western Canadian timber, using Scandinavian Full Scribe methods and patented joinery techniques. The interior features vaulted ceilings, a stone gas fireplace in the great room, and a spacious master suite with a walk-in closet and luxurious 5-piece ensuite bathroom. The double island country kitchen with a gas stove and extensive counter space is perfect for cooking and entertaining. Two ample sized bedrooms include one with built-in bunk beds and ample storage. Additional amenities include a home theatre, zoned Sonos sound system, an exercise room, and radiant heated floors. Outdoor living features a saltwater pool, hot tub, wrap-around decking, and a rooftop entertainment area. Assoc. benefits include events, beach, parking, and more. A perfect blend of rustic charm and modern amenities. (id:50886)
Keller Williams Integrity Realty
2500 St Laurent Boulevard
Ottawa, Ontario
LOCATION! Upscale professional medical! law, accountant any other businesses required office space condo in the completed phase one of a new development. 2 units approximately each 1,100 sqft, (total 2,200 sqft) professionally designed and turnkey. chiropractor massage therapist, physiotherapist or any medical and professional use. Newly built. Generous wide reception, waiting area, 4 offices, large open concept area, barrier free large washroom. Many windows with ample natural light, ceiling heights of up to approximately 11 feet. Great signage opportunities with exposure to ~40,000 vehicles passing by the complex on a daily basis. Lots of visitors parking, undesignated condo parking. Close to Hwy 417, Hunt Club, Bank St, Walkley Rd. Condo fees are $377 + HST/m includes maintenance, snow removal, landscaping, garbage removal and common area, outdoor lighting, and cleaning including exterior windows. Professionally managed complex with exclusive to outdoor terrace. Unit #103 & 104. (id:50886)
RE/MAX Affiliates Realty Ltd.
387 Patricia Avenue
Pembroke, Ontario
Welcome to this stunning executive-style home in the prime location of east end Pembroke! Spanning approximately 1430 sqft, the custom floor plan boasts modern elegance and high-end finishes throughout. Upon entering, you'll be greeted by 9' ceilings enhancing the spacious feel of the home. The main floor features a convenient laundry room and a beautifully designed living room with an electric fireplace, perfect for cozy evenings. The gourmet kitchen is a chef's dream with ample cabinet space. The primary bedroom offers a serene retreat with a luxurious ensuite and a generous walk-in closet. Step outside to enjoy the large deck, or relax on the charming covered front porch. Additional features include a double attached garage (22' x 23'), an ICF foundation for superior energy efficiency, and a paved driveway. This home is thoughtfully designed for both comfort and style. Don't miss this incredible opportunity to own a piece of luxury in a sought-after neighborhood! (id:50886)
Century 21 Aspire Realty Ltd.
161 Main St
Thessalon, Ontario
Clean, flat, fully serviced building lot on Main Street in Thessalon. Offers both Main St access as well as lane access. (id:50886)
Exit Realty True North
701 Eramosa Road
Guelph, Ontario
ATTENTION DEVELOPERS!! Rare, amazing opportunity to purchase a 1.88 Acre property with incredible development potential in the City of Guelph! 701 Eramosa includes a solid 3 bedroom brick bungalow with attached and detached garage and a 2500 Sq Ft shop with a ground level bay door, office and washroom. Explore the possibilities of this unique property that is conveniently located too many amenities including Downtown Guelph, grocery, schools and Guelph Lake! Phase II environmental report completed May 2022. (id:50886)
RE/MAX Real Estate Centre Inc Brokerage
205 Watra Road
Southgate, Ontario
Welcome to 205 Watra Road, a meticulously maintained and beautifully appointed brick bungalow with a fully finished lower level on a landscaped 1.13 acre lot in a sought-after country estate subdivision. You’ll feel at home as soon as you enter this charming well-loved home with its bright, open concept living/dining space, a cozy custom maple kitchen and plenty of windows framing gorgeous garden views. Also on the main floor are the primary suite with a walk-in closet and 3pc ensuite, 2 additional bedrooms, 4pc bathroom and a laundry room with enough space for a convenient office/homework area. The large lower level provides a generous open concept Family Room, additional bedroom, sauna, 2pc bathroom, roomy home office with garage access (all with in-floor heat) plus mechanical room, cold room & additional storage space. And then there’s the fantastic, insulated 30x50 workshop (zoned to allow a cabinet making and assembly business) which boasts in-floor heat, its own bathroom and ventilation & dust control systems. Enjoy ample driveway parking space plus a 2 car garage and there’s even enough room for your trailer and truck on the pad between the house and shop. This attractive country property truly has it all! Located just minutes from shopping, schools, a new daycare and other amenities in the charming towns of Durham, Mount Forest & Flesherton with close proximity to both Hwy 6 & 10 for easy access to larger centres when needed. Golf courses, hiking, cycling routes, skiing, snowshoeing and snowmobile trails are all nearby. Just over 1hr to Orangeville, Guelph, K-W & 1.5hrs to GTA. (id:50886)
Forest Hill Real Estate Inc. Brokerage












