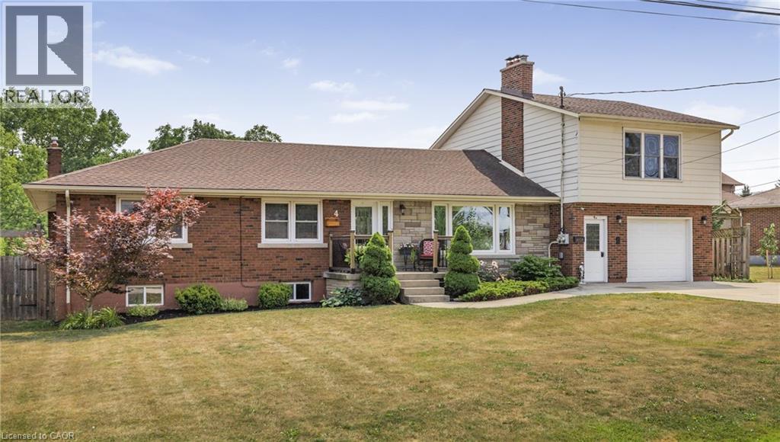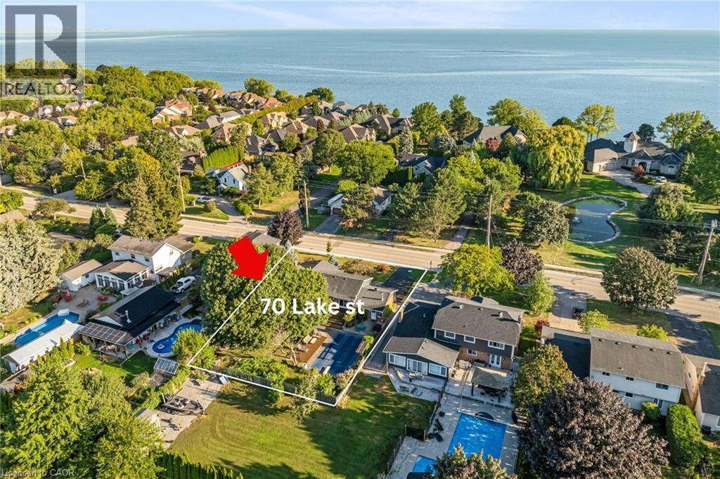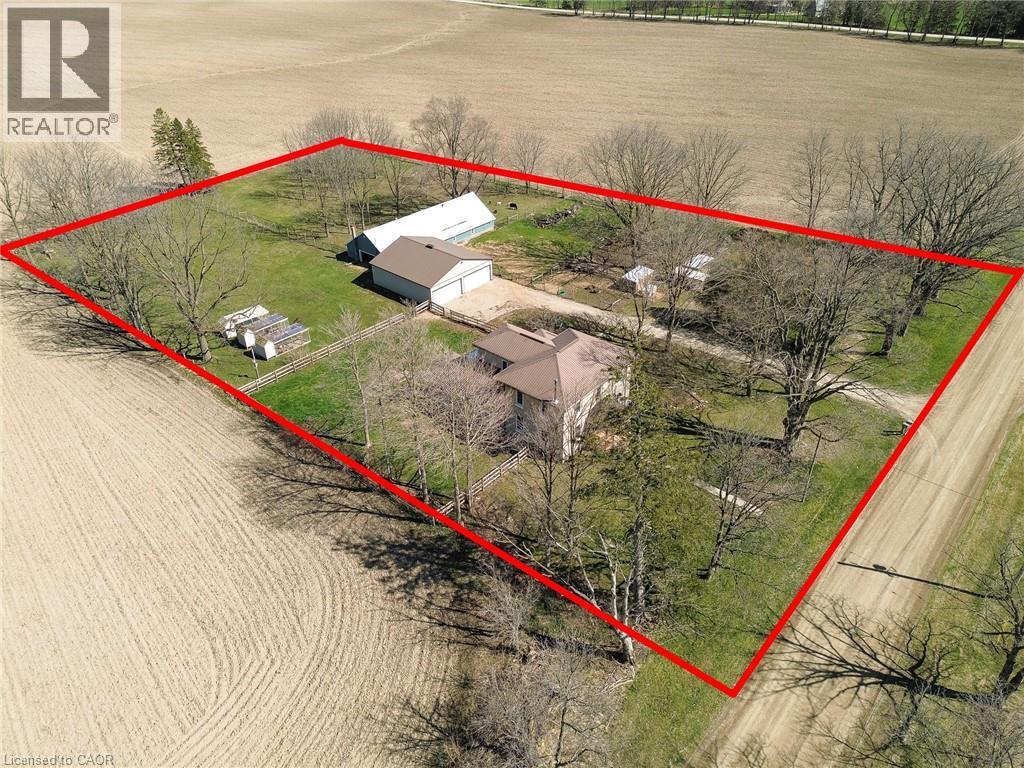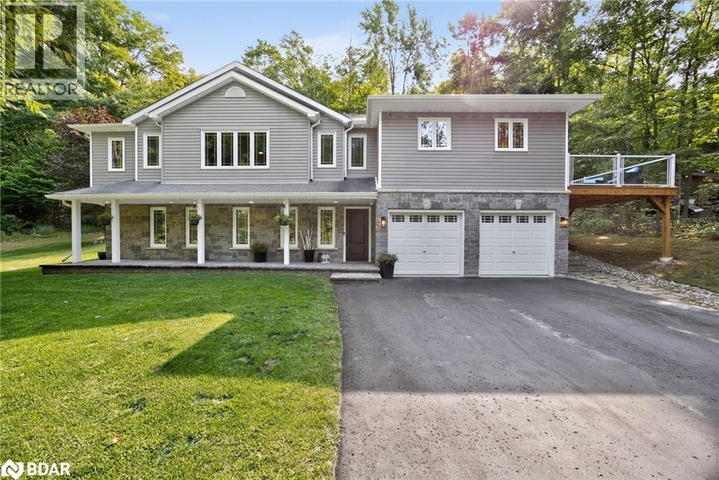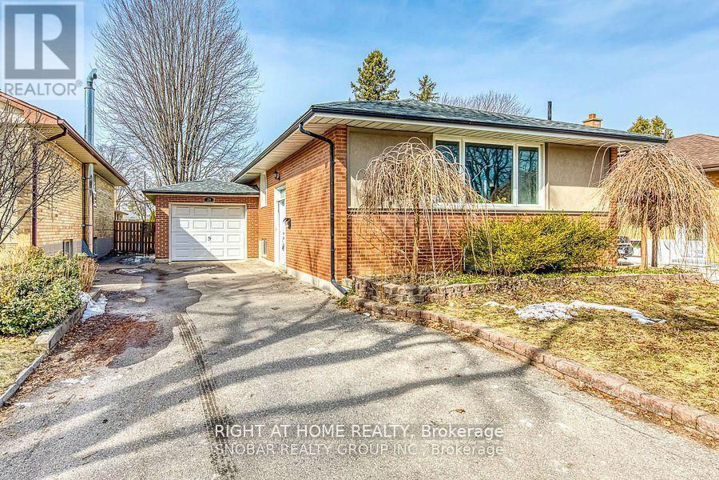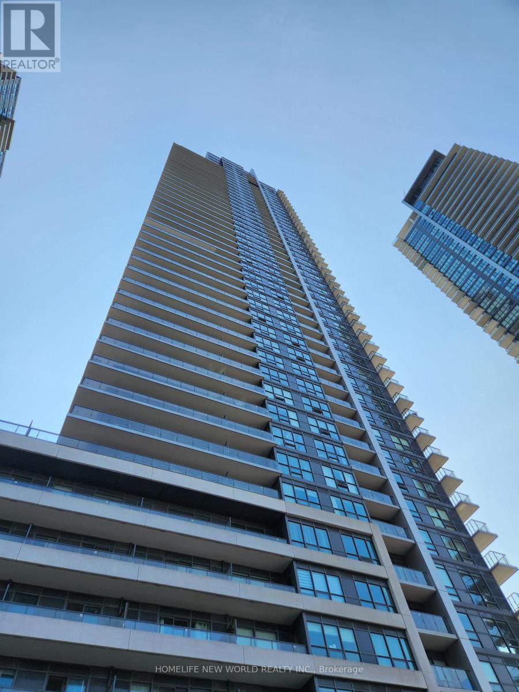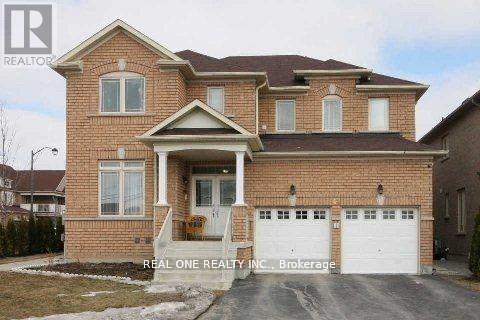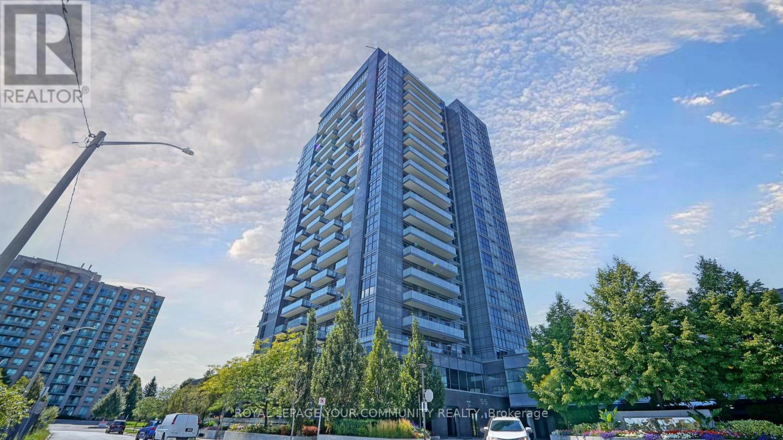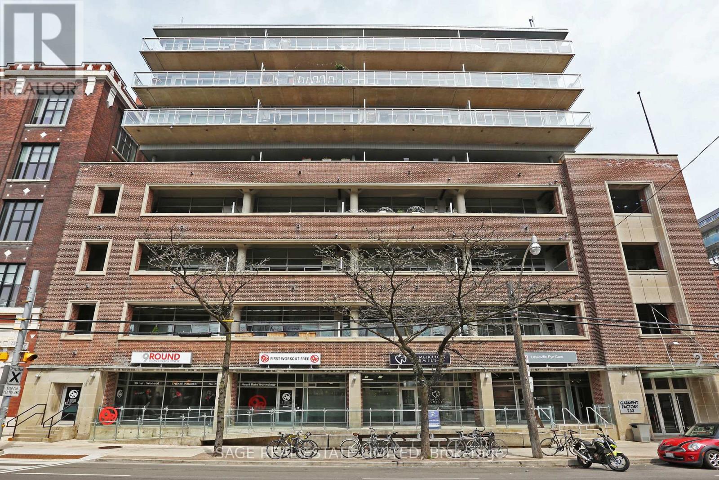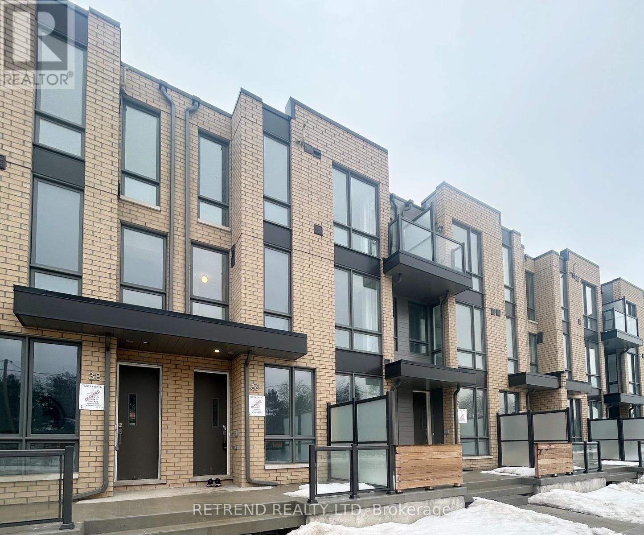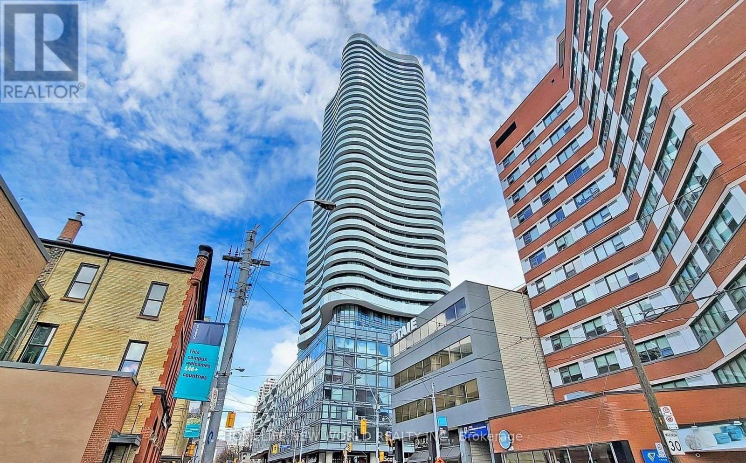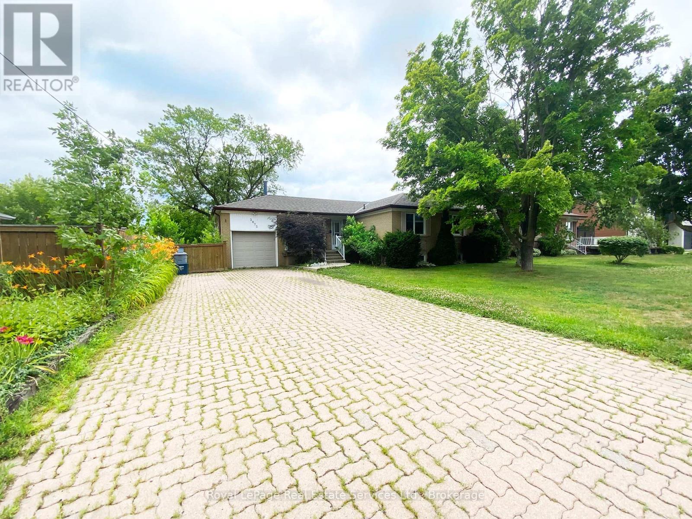4 Cline Road
Grimsby, Ontario
One.of.a.Kind Legal DUPLEX on a Huge Lot! Legal duplex sits on an impressive 83’ x 150’ private lot at the end of a quiet street. The main home offers over 1300 sq. ft. of living space with 3+1 bedrooms, an open-concept main floor, and a modern kitchen overlooking the living and dining areas. The fully finished basement provides even more space, complete with a large rec room, extra bedroom, and an office that could easily double as another bedroom. The property also features a separate, self-contained apartment — ideal for in-laws, extended family, or rental income. Perfectly located between Downtown Grimsby, Costco and Winona Crossings, and just minutes to the QEW,. This home combines convenience, privacy, and investment potential. Whether you’re looking for multi-generational living or income opportunities, this property truly has it all. (id:50886)
Royal LePage NRC Realty Inc.
70 Lake Street
Grimsby, Ontario
Welcome to 70 Lake St, in the heart of Grimsby Beach! This inviting 3+1 bedroom, 3-bath raised bungalow sits on an oversized 77' x 133' lot and has been lovingly cared for and thoughtfully updated—offering the perfect blend of comfort, style, and family living. Inside, you’ll find a bright open-concept living and dining area, a modern kitchen, and a sun-filled heated/cooled sunroom with cathedral ceilings that opens directly to the backyard. The spacious primary bedroom come with a private 4pc ensutie also enjoys its own private walk-out, creating a seamless indoor-outdoor retreat. Step outside to your own private backyard oasis: a large in-ground pool (new pump 2023) with concrete surround, a generous deck for entertaining, and plenty of green space for play and relaxation. The finished lower level adds even more flexibility with a self-contained in-law suite and separate walk-up entrance—perfect for extended family or guests. Just minutes to Lake Ontario and the QEW, this warm, low-turnover community is where neighbors quickly become friends. 70 Lake St isn’t just a house—it’s a place to create lasting memories. (id:50886)
Right At Home Realty
3892 Lewis Road Road
Mossley, Ontario
Prepare to be captivated by this meticulously renovated 2 storey detached home, offering over 3437 sqft of luxurious living space. No detail has been overlooked in this top-to-bottom transformation, boasting brand new electrical & plumbing systems, a new high-efficiency HVAC & water filtration. Step inside to discover new flooring flowing throughout, leading you through beautifully renovated main floor & into a a stunning new kitchen. This culinary haven features exquisite quartz countertops, top-of-the-line stainless steel appliances, & soaring high ceilings that enhance the sense of space & light perfectly. Gather around the warmth of the new wood-burning fireplace in family room/den on chilly evenings, creating a cozy & inviting atmosphere. This exceptional home offers 4 spacious bedrooms plus 2 versatile dens, providing ample room for a growing family, home offices, or hobby spaces. Enjoy the outdoors on the new decks, perfect for entertaining or simply relaxing and taking in the serene surroundings. New triple-pane windows & exterior doors ensure energy efficiency & tranquility throughout the home. New electrical light fixtures illuminate every corner with modern style. The expansive 2.5-acre property is a true paradise for those seeking space & versatility. Animal enthusiasts will be delighted by the insulated barn with upgraded electrical & 9 stalls, along with 4 well-maintained pastures newly fenced. (id:50886)
Exp Realty
135 Huron Woods Drive
Coldwater, Ontario
Welcome to this beautifully renovated raised bungalow with a thoughtful addition, located in the highly sought-after Sugarbush community of Oro-Medonte, where relaxation, recreation, and community come together. Offering approx. 2,500 sq. ft. of total finished living space, this modern home blends comfort, style, and functionality. Featuring 3+1 bedrooms and 3 bathrooms, and nestled in a natural treed setting on just over an acre, it is truly your own private retreat. Enter through a spacious foyer, with a few stairs leading up to the welcoming main level filled with natural light and finished with hardwood and tile flooring throughout. The open-concept layout seamlessly connects the kitchen, dining, & living areas. The enlarged and renovated kitchen showcases white shaker-style cabinetry with soft-close drawers, quartz countertops, stainless steel appliances, a coffee prep area, & an oversized island. From here, step out to the wrap-around deck overlooking the peaceful surroundings. The dining area flows easily from the kitchen, while the spacious living room with a gas fireplace creates a warm and inviting gathering space. The primary bedroom features a spa-inspired ensuite with a soaker tub and stand-up shower, while two additional large bedrooms and a powder room complete this floor. On the ground level, enjoy extra living space with a bright and spacious family room with an electric fireplace, a bedroom with semi-ensuite, a laundry room, and direct access to the double garage. All levels are carpet-free. Outdoors, experience the tranquility of nature complete with a hot tub & fire pit, and the added conveniences of a generator, sprinkler system, gas BBQ hookup, and shed. Located just minutes from Horseshoe Valley Resort, Craighurst, Hwy 11, & Hwy 400, and a short 30-minute drive to Barrie or Orillia, with the new Horseshoe Heights School opening Fall 2025. Blending natural beauty with modern living, this home truly has it all! (id:50886)
Royal LePage - Your Community Realty Brokerage
Basement - 24 Ludgate Drive
Toronto, Ontario
Spacious 2-Bedroom Basement Apartment Bright and well-maintained basement unit with plenty of natural light. Includes 2-car parking on the driveway. Conveniently located within walking distance to schools, shopping plaza, public transit, and all other amenities. Move-in ready show with confidence! (id:50886)
Right At Home Realty
1299 Windrush Drive
Oakville, Ontario
Tastefully Updated Detached Home Nestled On A Quiet Street In Desireable Glen Abbey Neighbourhood. Light-Filled Spacious Living Space Features Rich Hardwood Floors, Pot Lights And California Shutters. Stunning Kitchen W/Large Island W/ Waterfall Quartz Countertops. Stainless Double Door Fridge and Gas Stove. Nicely Flowing Layout With Finished Basement. 4 Spacious Bedrooms And 2 Upgraded Bathrooms On 2nd Floor. Finished Basement With One Additional Bedroom W/3 Pcs Bath And Large Rec. Area. A Generous Deck In Backyard Provides An Ideal Space For Entertaining Family And Friends! Walking Distance To Pilgrim Wood Ps And Abbey Park Hs, Community Centre, Sobeys, Banks. Easy Access To Highway. Available Furnished Or Unfurnished. Landlords Reserve One Room In Basement For Storage. (id:50886)
Right At Home Realty
2602 - 2220 Lake Shore Boulevard W
Toronto, Ontario
Bright and Spacious 2 Bedrooms 2 Washroom Corner Suite at Westlake! Convenience at your doorstep! Groceries, Pharmacy, Restaurants, LCBO, Banks, Parks/Greenspace, Waterfront, Public Transit within walking distance. Functional Split Bedroom Layout, 9ft Ceilings. Recently Renovated Lobby + Common Areas! Tons of amenities for resident use: Large Gym, Indoor Pool, Party/Meeting Room, Sauna & more. Amazing unobstructed views all around. Parking and Large Locker included! (id:50886)
Homelife New World Realty Inc.
2206 - 4130 Parkside Village Drive
Mississauga, Ontario
2 bedroom 2 washroom South East Corner Unit boasts laminate floors throughout, along with quartz counters and high end built-in stainless steel appliances in the kitchen. The highlight is the oversized balcony, offering a picturesque view of Square One. Just steps away from Square One, this apartment is ideal for both students and professionals. (id:50886)
First Class Realty Inc.
2207 - 20 Shore Breeze Drive
Toronto, Ontario
Large Corner Suite With Fabulous Unobstructed View Of Lake Ontario & Downtown Skyline! The 844 sqft Suite has 2 Bedrooms plus Den and 2 Full Baths with Large Wrap Around Balcony Extending Along Entire Unit. 1 Parking And 1 Locker Included, Fabulous Amenities Include an Indoor Pool and Whirlpool, Exercise Room, Separate Cardio Area and Spinning Room, Crossfit Training Room, Outdoor Lounge with BBQs and Cabanas, Party Room, Theater, Guest Suites and More! Tons of Great Lakeshore Amenities within Walking Distance such as Restaurants, Groceries, Coffee Shops, and Quick Access to the Gardiner Expressway and Downtown Toronto. Please No Smokers & No Pets. (id:50886)
Aimhome Realty Inc.
29 Kingsbury Trail
Barrie, Ontario
Welcome to 29 Kingsbury Trail, a beautiful 4-bedroom + a versatile study room, 2-car garage detached home built by the luxury builder: Everwell by Sorbara. This less-than-2-year-old property sits on a premium pie-shaped lot, spanning 49 feet in the back and backing onto a quiet park, offering rare privacy with no rear neighbours, an ideal setting for growing families. Step inside to find 9-foot smooth ceilings, oak hardwood flooring and staircase and stylish lighting throughout. The gourmet kitchen is a chef's dream, showcasing quartz countertops and backsplash, tall custom cabinetry, a large centre island, perfect for entertaining or daily living. The open-concept layout flows seamlessly into the bright and cozy living area, complete with a gas fireplace. Upstairs, the luxurious primary suite offers two walk-in closets and a spa-inspired 5-piece ensuite with a freestanding soaker tub, double quartz vanity, and upgraded finishes. You will also enjoy the convenience of an upstairs laundry room and generously sized bedrooms. This home is equipped with a 200-amp electrical panel, Energy Recovery Ventilator, Drain Water Heat Recovery System, R20 insulation, and a steel-insulated front door combining comfort and energy efficiency. Located just minutes from Barrie South GO Station, Highway 400, golf clubs, shopping centres, and everyday essentials. You are also a short drive from Innisfil Beach Park and Wasaga Beach, making weekend escapes effortless. Move in and enjoy the perfect blend of elegance, space, and convenience at 29 Kingsbury Trail. (id:50886)
Forest Hill Real Estate Inc.
29 Kingsbury Trail
Barrie, Ontario
Welcome to 29 Kingsbury Trail, a beautiful 4-bedroom + a versatile study room, 2-car garage detached home built by the luxury builder: Everwell by Sorbara. This less-than-2-year-old property sits on a premium pie-shaped lot, spanning 49 feet in the back and backing onto a quiet park, offering rare privacy with no rear neighbours, an ideal setting for growing families. Step inside to find 9-foot smooth ceilings, oak hardwood flooring and staircase and stylish lighting throughout. The gourmet kitchen is a chef's dream, showcasing quartz countertops and backsplash, tall custom cabinetry, a large centre island, perfect for entertaining or daily living. The open-concept layout flows seamlessly into the bright and cozy living area, complete with a gas fireplace. Upstairs, the luxurious primary suite offers two walk-in closets and a spa-inspired 5-piece ensuite with a freestanding soaker tub, double quartz vanity, and upgraded finishes. You will also enjoy the convenience of an upstairs laundry room and generously sized bedrooms. This home is equipped with a 200-amp electrical panel, Energy Recovery Ventilator, Drain Water Heat Recovery System, R20 insulation, and a steel-insulated front door combining comfort and energy efficiency. Located just minutes from Barrie South GO Station, Highway 400, golf clubs, shopping centres, and everyday essentials. You are also a short drive from Innisfil Beach Park and Wasaga Beach, making weekend escapes effortless. Move in and enjoy the perfect blend of elegance, space, and convenience at 29 Kingsbury Trail. (id:50886)
Forest Hill Real Estate Inc.
Bsmnt - 42 Seiffer Crescent
Richmond Hill, Ontario
Beautiful &Spacious Detached Hse In High Demand Area Of Richmond Hill Located On Quiet Corner Lot ** Professionally Finished Basement Apartment With Separate Entrance & Good Size Bedroom & A Nice Kitchen** Walk To Public Transit *Upstairs Is Occupied By the Owner and Tenant Share 20% Utilities (id:50886)
Real One Realty Inc.
609 - 55 Oneida Crescent
Richmond Hill, Ontario
Extra Bright And Extra Spacious Premium 2 Bedroom Floor Plan. 2 Large Bedrooms On Opposite Sides Of Suite And An Oversized Balcony Accessible From Both Living Area And Master Bedroom! Reputable Builder, 9 Ft Ceilings And A Highly Desirable Layout. Unobstructed View, Lots Of Natural Light And Tons Of Amenities. Close To Shopping, Entertainment, Restaurants. Schools And Much Much More. Must See!! (id:50886)
Royal LePage Your Community Realty
Main - 37 Pamgrey Road
Markham, Ontario
Beautifully renovated 4-bedroom detached home in the sought-after Greensborough community for lease. This lease includes the main and second floors (basement tenanted). The home features a stunning open-concept chef's kitchen with stainless steel appliances, a spacious family room with a modern stone-surround fireplace, and upgraded LED lighting throughout. Upstairs, four generously sized bedrooms and elegantly renovated bathrooms provide both comfort and style. Ideally located near Mount Joy GO Station, shops, groceries, and restaurants, with top-rated schools Mount Joy PS and Bur Oak SS within boundary. A perfect choice for families seeking a stylish and convenient home in a prime Markham location! *Photos taken prior to current tenancy. (id:50886)
RE/MAX Crossroads Realty Inc.
310 - 233 Carlaw Avenue
Toronto, Ontario
Located in the highly desirable Garment Factory Lofts, theres a lot to like about this bright and spacious one bedroom loft. You will appreciate almost 600 square feet of living space that features polished concrete floors and soaring 11 foot ceilings. Best of all is the spacious living/dining room that opens to an oversized, covered balcony that is a natural extension of the living space. The building features a concierge, gym and exercise room. Comfortably nestled in Leslieville, the convenient location features all the pleasures of city living. You are only steps away from charming streets, tree lined parks, and local shops, bars, restaurant and coffee shop. (id:50886)
Sage Real Estate Limited
117 Glebemount Avenue
Toronto, Ontario
WOW Factor Alert! Welcome to 117 Glebemount Avenue, a show-stopping gem in the heart of Toronto's highly coveted Danforth neighbourhood. Every inch of this fully renovated home has been reimagined with modern elegance, luxury finishes, and thoughtful design -- no expense spared! From the moment you arrive at the custom solid wood front door, you'll know this home is something truly special. Inside, you'll enjoy nearly 2,000 sq. ft. of beautifully curated living space. The bright, open-concept main floor features wide-plank flooring, custom millwork, and designer lighting that sets the tone for sophisticated entertaining. At the heart of it all is a dream kitchen with sleek quartz countertops, an oversized waterfall island (where guests will inevitably gather), an electric cooktop, and abundant cabinetry for both style and function. Upstairs, retreat to 3 spacious bedrooms, including a primary suite worthy of a magazine cover -- custom closets, spa-inspired ensuite, and flawless finishes throughout. The finished basement adds additional flexibility with a 4th bedroom, full bath, and a large rec room with its own separate entry, perfect for multigenerational living or a private guest suite. Step outside to a fully fenced backyard oasis, professionally hardscaped with LED-lit stonework for evening ambiance, and plenty of room for summer BBQs. The front pad offers parking convenience (not a legal pad), making city living that much easier. And the location...unbeatable! Just 750m to Coxwell or Woodbine Station, steps from the vibrant Danforth's shops, cafes, parks, schools, and more. Extra Features : 200 Amp Panel, Brand New HVAC, Italian Wall Mounted Vanities, Duravit Wall Hung Toilets, New Canadian Made Windows, plus much more! This move-in ready masterpiece truly has it all. The only thing missing is you! (id:50886)
Keller Williams Legacies Realty
36 Turtle Island Road
Toronto, Ontario
Beautiful brand-new 3-bedroom, 3-bathroom condo townhouse in a highly sought-after location near Yorkdale Mall, the subway, and the Lawrence Heights Community Center. Surrounded by parks, playgrounds, and top-rated schools, this south-facing three-level home combines modern urban convenience with family-friendly charm. Enjoy seamless access to the TTC, major highways, restaurants, and green spaces. Highlights include a custom-designed kitchen with high-end stainless steel appliances and premium blinds provided by the landlord. A perfect choice for comfortable and convenient living in one of the citys most desirable neighborhoods (id:50886)
Retrend Realty Ltd
2806 - 125 Redpath Avenue
Toronto, Ontario
The Eglinton Yonge At Heart, Luxury Condo One Bedroom Plus Den Can Treat As Two Bedroom With Two Full Bath, Bedroom With 4-Pcs Ensuite And Large Walk-In Closet. A Large Balcony With A Great Unobstructed View, Building Provided High End Amenities Like Kids Room, Meeting Room, Gym, Pool Table, Roof Top Garden With Bbq, Theater, Party Room And Much More. Steps To Subway, Restaurants, Shops, Banks. Everything Just Steps Away With 95 Walk Score And Excellent Transit Score. Heart Of Gta Rare To Found. (id:50886)
RE/MAX Crossroads Realty Inc.
3503 - 99 Broadway Avenue
Toronto, Ontario
Floor to ceiling windows fill this midtown condo with natural light. Enjoy neighbourhood and city views from the spacious balconies. The open concept living room offers great light, laminate flooring and the classic layout makes for easy furniture placement. The contemporary kitchen features stone counters, stainless steel appliances and a seamless connection to the living room. Both bedrooms have over sized windows and built in closets. The primary bedroom features an ensuite and a private balcony. A storage locker is included, ideal for luggage and seasonal items. Resort like amenities include two outdoor pools with lounge chairs and hammocks, a fully equipped gym plus a basketball court. Enjoy the convenience of a short walk to the subway, restaurants, shopping and parks. (id:50886)
RE/MAX Prime Properties - Unique Group
2307 - 403 Church Street
Toronto, Ontario
Welcome to Stanley Condo at Prime Location! Spacious 1 Bedroom Suite In Immaculate Condition W/ Floor To Ceiling Windows. UpgradedLaminate Floors, 9 Feet High Ceilings, Modern Kitchen W/Integrated Appliances & Quartz Counters. A Great Open Concept Layout With 559 sqftLiving Area Plus 67 sqft Balcony. This Condo Offers Unparalleled Convenience. Steps To College Subway Station, TMU, U of T, St. MichaelHospital, TTC, Shops, Groceries, Restaurant and Eaton Centre. Residents Can Indulge in a Range of Amenities Including a 24-Hour Concierge,Gym, Game Room, Party Room, Theatre, Guest Rooms, Outdoor Terrace, and More, Ensuring a Lifestyle of Luxury and Convenience. Move In &Enjoy! (id:50886)
Homelife New World Realty Inc.
210 - 158 Front Street E
Toronto, Ontario
GREAT OPPORTUNITY to own this beautifully designed 835 sq. ft. 2 bedroom, 2 full bathroom suite at the highly sought-after St. Lawrence Condominiums, situated in the heart of downtown Toronto. This spacious 8th floor unit features 9-foot ceilings and an open-concept living/dining area leading to a private balcony with unobstructed views. The sleek, contemporary kitchen is equipped with Miele integrated appliances, stone countertops and backsplash, offering both style and function. The primary bedroom is complete with a spa-like ensuite for ultimate comfort. All 3 closets are large and offer plenty of storage space. Located just steps from the iconic St. Lawrence Market, and within walking distance to Bay Street, the Esplanade, George Brown College, Metro University, U of T, and Union Station, convenience is truly at your doorstep. This exceptional suite includes a storage locker on the 13th floor and premium Miele built-in panelled fridge, dishwasher, glass cooktop, oven, microwave, hood, ensuite laundry with large capacity Samsung washer, and dryer. Custom shades are also included. The entire suite is vacant and was just painted with a premium Benjamin Moore paint. The building offers an impressive range of amenities, including 24-hr concierge service, a rooftop pool and terrace, three floors of fitness space (cardio, weights, and yoga studio), visitor parking, guest suites, a billiards lounge, & much more. This unit provides the perfect blend of luxury, convenience, and modern living and is priced to sell welcome home! (id:50886)
Bay Street Group Inc.
3209 - 10 Navy Wharf Court
Toronto, Ontario
Luxury Living In Downtown Toronto! Fully Furnished Stunning Se Corner 3 Bedroom, Large Balcony 60 Sq.Ft. W Wrap Around Floor To Ceiling Windows, Panoramic Views Of Cn Tower, City, Lake, Rogers Centre. Upgraded Mahogany Hardwood Floors Thruout, Split Bedroom Plan, Den W Door As 3rd Bedroom, Breakfast Bar, Under Mount Lighting, State Of The Art 30,000 Sq.Ft. Super Club W/ Indoor Pool, Tennis Courts, Squash, Basketball, Sauna, Full Gym, Fitness & Massage Centre. (id:50886)
Homelife/yorkland Real Estate Ltd.
234 - 25 Turntable Crescent
Toronto, Ontario
Bright and beautifully maintained 2+Den townhome in Davenport Village, with the rare convenience of **2 parking spaces**. The den easily accommodates a bed and desk, offering flexibility as a home office, guest room, or study. The townhome is thoughtfully designed with family living in mind, it features hardwood floors and an open-concept living/dining area that's perfect for gatherings. The primary bedroom comfortably fits a king bed and boasts a large walk-in closet. A private rooftop patio provides the ideal space for morning coffee, summer BBQs, or unwinding at the end of the day. Recent upgrades include a new dishwasher (2024), washer & dryer (2024), and air conditioner (2023), adding comfort and peace of mind. Nestled in a welcoming, family-friendly neighbourhood, you'll enjoy close proximity to schools, two subway stations, and Earlscourt Park with its playgrounds, sports fields, pool, skating rink, and off-leash dog park. Everyday essentials are just minutes away, along with shopping, groceries, and neighbourhood favourites like Balzac's Powerhouse. A perfect blend of comfort, convenience, and community ready for you to call home. (id:50886)
Zolo Realty
2072 Bridge Road
Oakville, Ontario
Great location on a great street with updated flooring and front landscaping.Build your dream home or move in and enjoy it right away. Fantastic southeast neighbourhood surrounded by over million dollars new built houses , close to Go Transit, lake, Bronte Village, shopping and easy highway access! Very well maintained Bungalow on large private lot. Perfect for family. Offers 3 bedrooms, 2 bathrooms with separate basement entrance for possible rental income or in-law suite! Attached garage and massive drive for 4 cars. Roof/Fence 2018 and Furnace 2016. (id:50886)
Royal LePage Real Estate Services Ltd.

