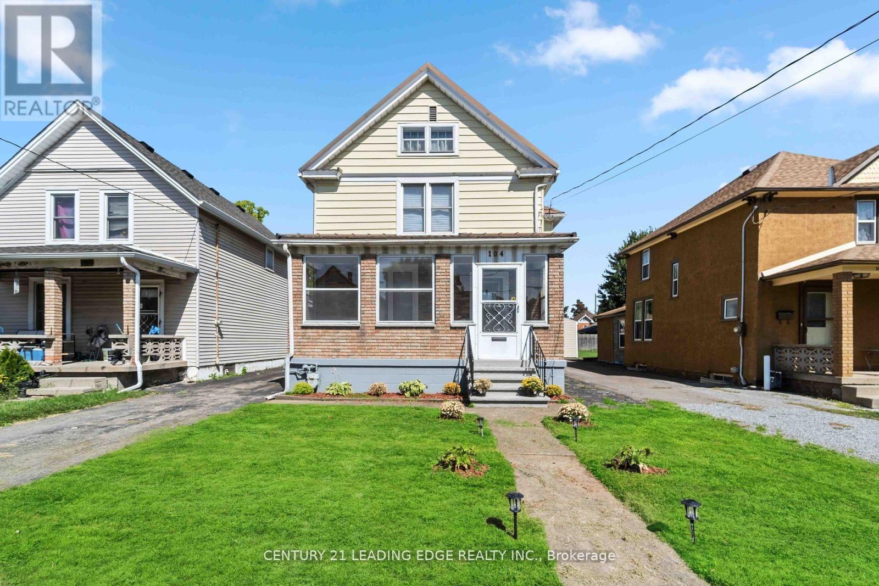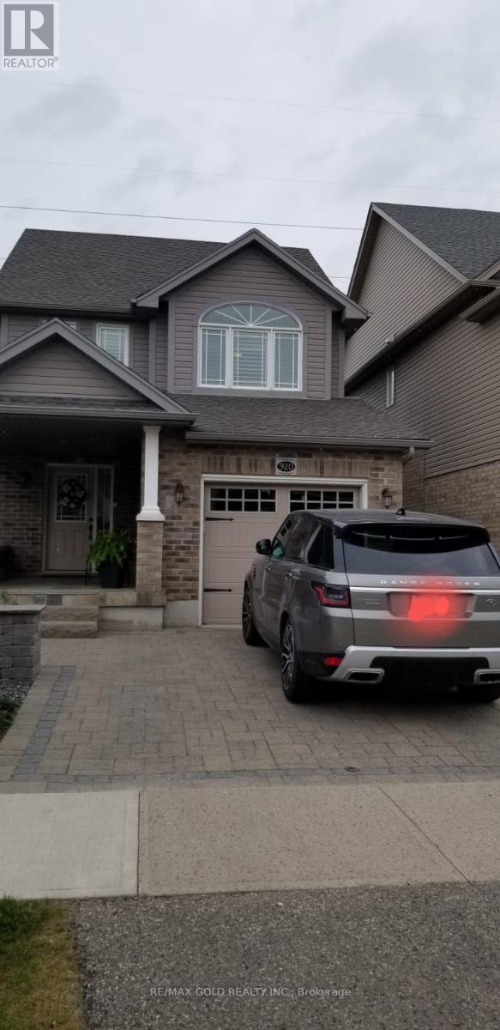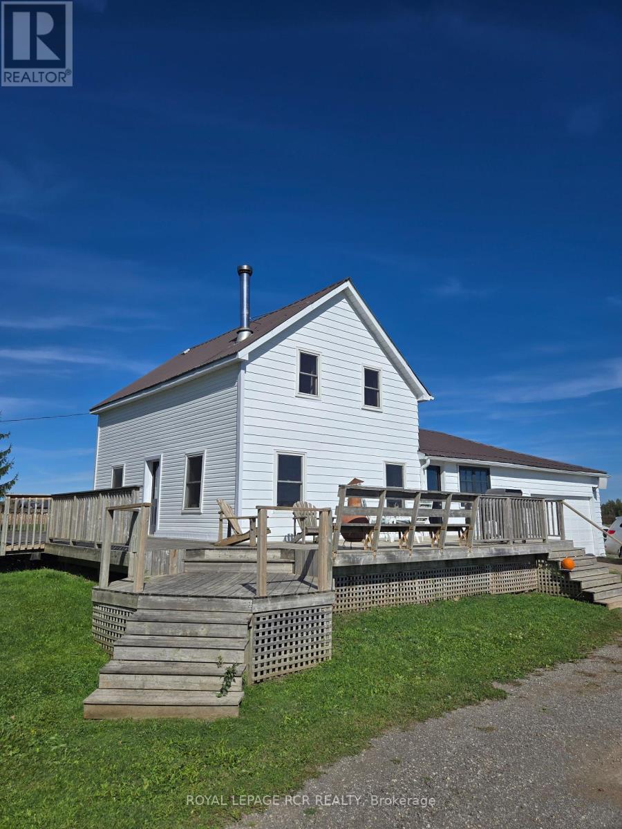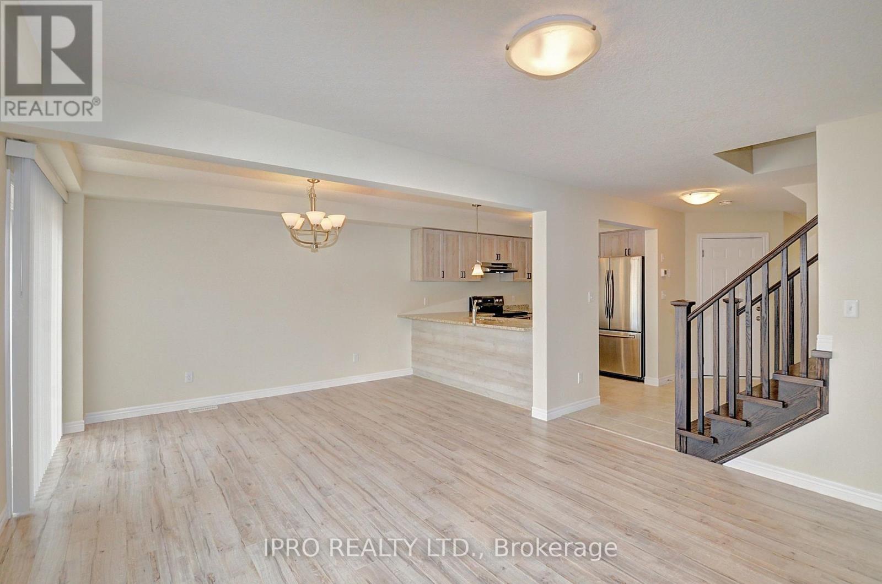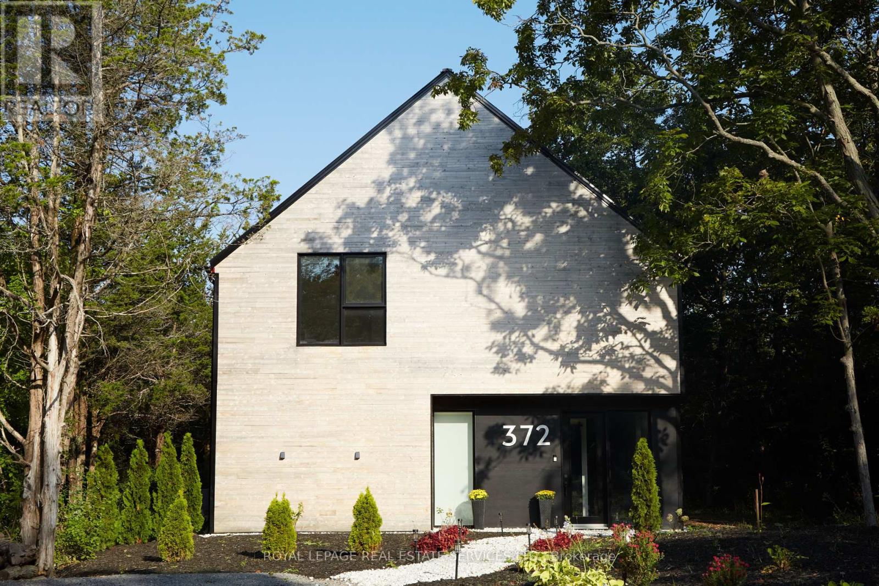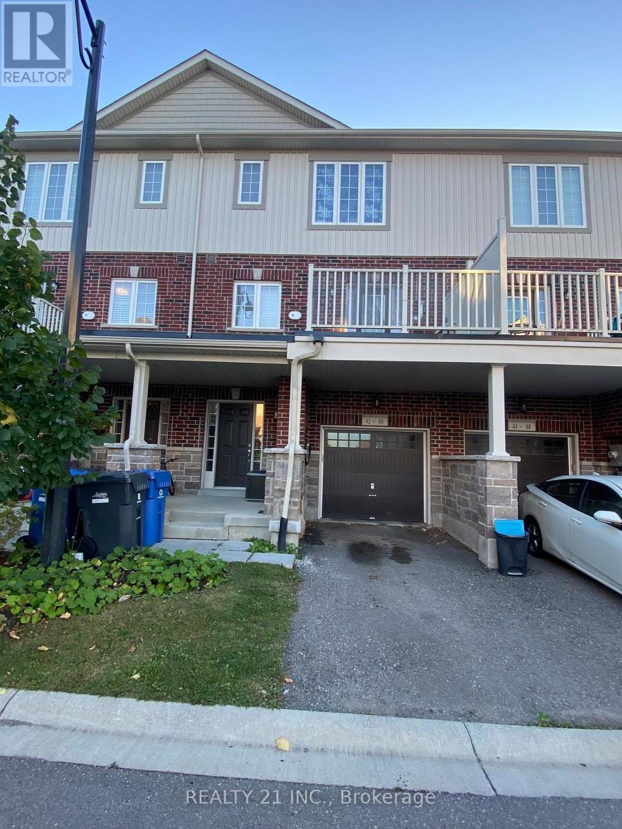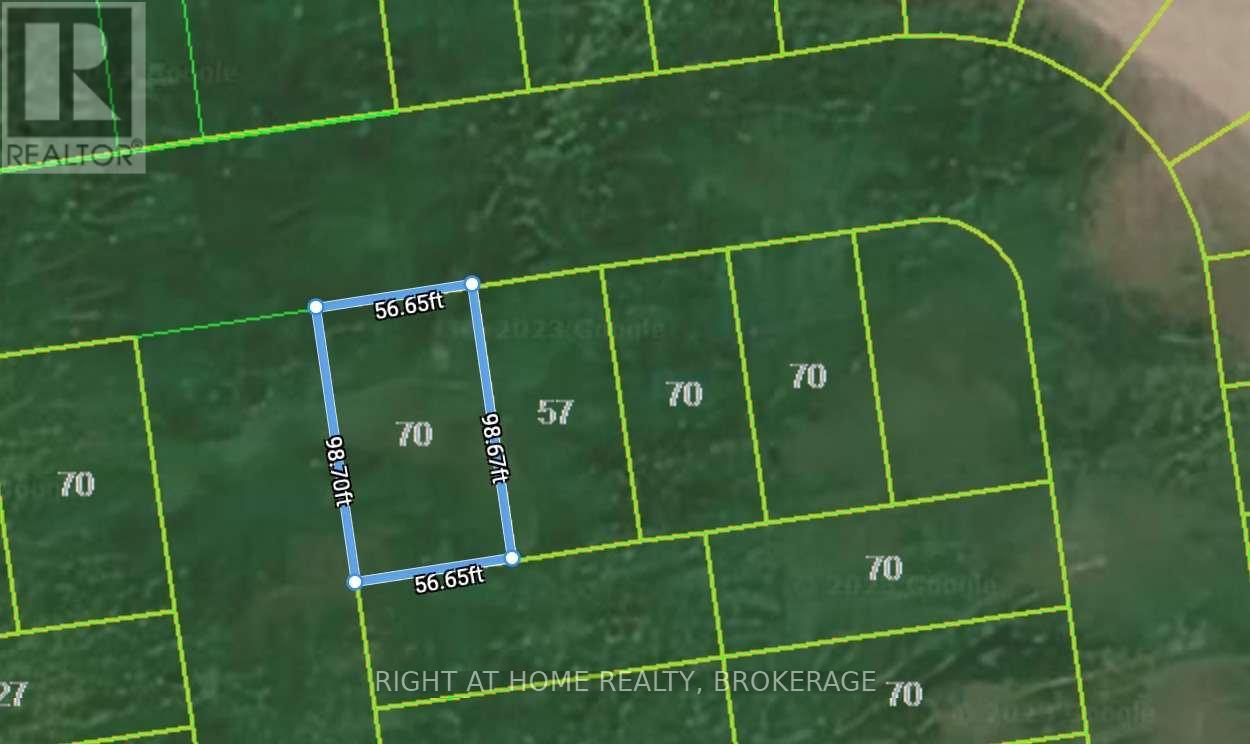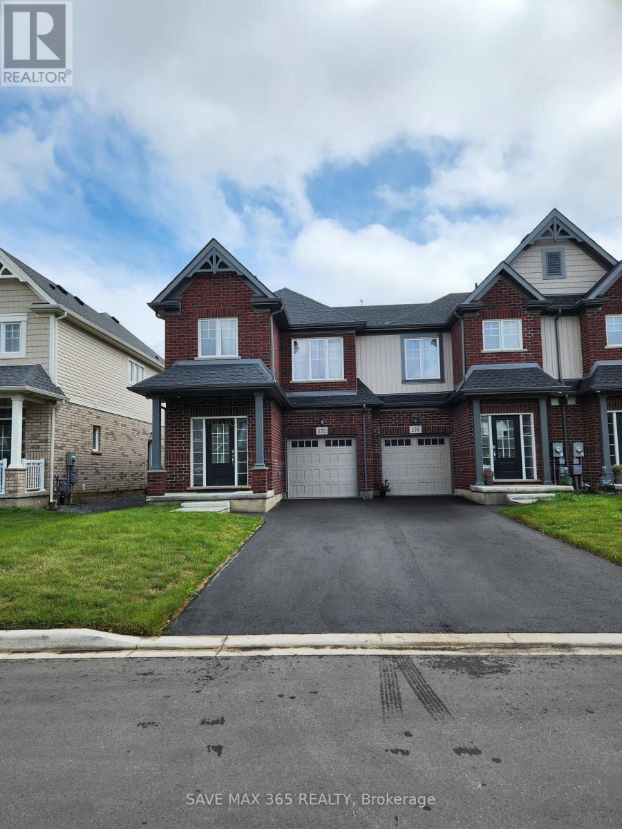110 - 40 Summit Avenue
London, Ontario
Attention First Time Buyers & Investors! Welcome to 40 Summit Ave #110 a newly updated 3-bedroom+1, 3-bathroom condo townhouse, perfect for families or investors. The main and Lower floor boasts New Vinyl flooring, an open-concept living and dining space, and a modern kitchen featuring New Quartz countertops, sleek cabinetry, and stainless steel appliances. Step through onto your Patio which Backs onto a tranquil green space, perfect for outdoor relaxation. The second floor offers three spacious bedrooms and renovated 4-piece bath. The finished basement includes 1 bedroom, a full bath, laundry, and a large Rec room for a 5th bedroom with the ability to add an Egress Window. This well-maintained complex features low condo fees, nearly 1700 sqft of living space. Conveniently located near Western University, shopping, schools, and transit routes. Excellent student Rental Potential @ approx. 800-900/room! Don't Miss out! (id:50886)
Royal LePage Signature Realty
59 - 6705 Cropp Street
Niagara Falls, Ontario
Absolutely stunning ! This 2 Bedroom stack Condo Townhouse in the prestigious neighborhood of Niagara falls comes with 2 bathrooms (One 4pc & One 2 pc ). Living Room with Laminate floor,Kitchen equipped with stainless steals appliances,Quartz Counter Top, Ensuite Laundry for extra connivence. Enjoy the View, weekend /Parties with Roof Top Open space. Excellent location close to Shopping, schools, highways. (id:50886)
RE/MAX Real Estate Centre Inc.
1182 Lakeshore Road
St. Catharines, Ontario
This newly renovated 2-bedroom, 1-bathroom lower-level apartment with a separate entrance is available for rent and ready for move-in by mid-November or December 1st. The apartment boasts a bright, open-concept living area with a brand new kitchen, fully equipped with a fridge, stove, microwave, and dishwasher. The master bedroom is spacious, and the unit also features private laundry and two parking spots in the driveway. Located less than a minute from the QEW and Lake Ontario, this apartment offers excellent convenience. It is just 8 minutes from St. Catharines General Hospital, 11 minutes from Brock University, and 12 minutes from Niagara College and the Niagara Outlet Collections. Downtown St. Catharines is a short 10-minute drive away, and youll be just minutes from various recreational spots, including Charles Daley Park (3 minutes), Port Dalhousie (5 minutes), and Sunset Beach (13 minutes). Niagara-on-the-Lake is only 10 minutes away, and Niagara Falls is a 15-minute drive. Ideal for professionals or students, this apartment provides comfort, modern amenities, and easy access to key destinations. (id:50886)
Century 21 Leading Edge Realty Inc.
8635 Chickory Trail
Niagara Falls, Ontario
An esteemed architectural masterpiece, this immaculate detached home features four bedrooms and is situated on a ravine lot in the centre of Niagara. Featuring a backyard that offers breathtaking vistas, this residence is less than five years old and seamlessly merges contemporary living with nature. An open concept layout, sleek finishes, and clear lines all contribute to an ambiance that exudes sophistication in each space. Featuring stainless steel appliances, the exquisite kitchen is the focal point of this residence. The unfinished basement awaits your ingenuity to transform into an additional living space, a home gym, or the pinnacle of entertainment. Located in a highly desirable area, this dwelling provides convenient access to nearby points of interest, wineries, and conveniences, guaranteeing an ideal blend of tranquilly and contemporary conveniences. (id:50886)
Revel Realty Inc.
160 Sanford Avenue N
Hamilton, Ontario
Attention Hamilton investors and first time buyers. This semi-detached 2-storey family home has many updates including den space, laminate flooring, A/C (2020), new siding, windows and deck (2019), updated plumbing sewer city line (2022). This home has ha spacious ground level with a large living and dining room, kitchen plus an additions for an extra den space. Upstairs has 3 large bedrooms as well as a powder room. The basement is unfinished with a bathroom rough-in, walk-up, storage and laundry. The large backyard has a potential for a rear driveway. Book a showing today! (id:50886)
Forest Hill Real Estate Inc.
104 Regent Street
Welland, Ontario
Welcome home to this well maintained and NEWLY RENOVATED home with well appointed rooms. This home is a superb opportunity for any first time buyers looking to get into their first family home! With quartz countertops, custom backsplash, and breakfast bar in the kitchen and laminate flooring throughout. The main floor primary bedroom is fantastic for families with aging parents in tow. Decorative plaster ceiling in the living and dining rooms The whole family will love the enclosed porch as a great mud room or the perfect place to sit while enjoying a glass of wine as you watch the kids play. The detached garage boasts a loft for additional storage yet leaves a generous back yard for family events. Take advantage of the chance to live on this lovely family friendly street! **** EXTRAS **** Quartz counter top, custom backsplash. (id:50886)
Century 21 Leading Edge Realty Inc.
310 - 153 Wilson Street W
Hamilton, Ontario
Welcome to 153 Wilson St W in the Desirable sought after Ancaster village! This brand new 1-bedroom + den condo offer 652sqft of modern, open-concept living , perfectly designed for comfort and style. This stunning unit features a stylish kitchen with island, breakfast bar, quartz countertops & new stainless-steel appliances. The spacious bedroom offers ensuite privileges'. The den provides a perfect space for a home office or cozy reading nook. The condo is complete with a 4-piece bathroom and in-suite laundry. Enjoy your morning coffee on the large balcony. The building boasts excellent amenities, including a party room, media room, a modern fitness studio, and a rooftop patio including BBQ area & outdoor fire features. Amenities currently being completed. Conveniently located near Highway 403 and just minutes to public transit, shopping, restaurants, parks & golfing. Includes 1 underground parking space & 1 storage locker. This condo offers a perfect blend of style, function & location. (id:50886)
Royal LePage State Realty
1467 Norfolk County 19 Road
Norfolk, Ontario
Welcome Home to Your Dream Oasis! Discover this stunning, fully renovated property boasting an abundance of space and a serene backyard retreat. This exceptional home features: Enjoy a sparkling saltwater pool complete with a new liner and heater, perfect for relaxation and entertaining. Outdoor Living: A charming cabana and hot tub awaits you, surrounded by beautifully landscaped gardens, creating a tranquil escape right in your backyard. Spacious Design: The thoughtfully designed layout enhances the flow of the main floor, showcasing the home's captivating brick charm and inviting ambiance. Versatile Living Space: A separate entrance leads to the basement, offering potential for additional living space or an in-law suite. Words alone cannot capture the beauty and craftsmanship of this property. Schedule a private showing and experience the charm for yourself! (id:50886)
RE/MAX Realty Specialists Inc.
18 Westhampton Way
Hamilton, Ontario
Welcome To Beautiful 2 Story Home In Prestigious Lake Pointe Community. This Beautiful Home Is Tastefully Painted From Top To Bottom. Close To Lake, Shopping, Fifty Conversation Area And Parks. Beautiful balcony. Hardwood Main Floor. Fireplace In Living Area. Roof Shingles2016. CVAC. Auto Garage Door. Furnace (2020) and AC (2020). **** EXTRAS **** Fridge, Stove, Dish Washer (1 year old), Hood, Washer, Dryer. (id:50886)
Homelife Landmark Realty Inc.
120 Clara Street
Thorold, Ontario
Beautifully Renovated 3 Bedroom property For Sale. New Vinyl Siding On the Exterior. Beautiful Deck Opening into The Backyard. Very Well-Kept House with Vinyl Flooring in the Living Room, Dining Room, Kitchen and All The Bedrooms. ceramic Floors In the Washroom. Most Windows have been Changed in the previous years. Beautiful Deck Opening into the Backyard. **PRICED TO SELL** ***NO LOW BALLING PLEASE*** **** EXTRAS **** Fridge, Stove, 1 Washer & 1 Dryer. All Window Coverings. All Elf's, HWT is a Rental. (id:50886)
RE/MAX Champions Realty Inc.
429697 8th Concession B Road
Grey Highlands, Ontario
Luxury meets resilience and sustainability at Solarq Singhampton, a stunning custom-built home featured in numerous architectural publications. Set on a private and serene 5 acre property, certified as a Wildlife Friendly Habitat with striking architecture, state-of-the-art materials, and breathtaking natural surroundings this home offers an unparalleled opportunity for discerning buyers looking for something truly special. Designed by award winning Architect, Andy Thomson, the heavily insulated net-zero home is built with the finest materials for longevity, passive heating and cooling, low maintenance and superior air quality. Featuring soaring 20ft ceilings, exposed steel, rough sawn white pine, diamond polished concrete floors, imported glazed tiles and bespoke fixtures and finishes. The panoramic south-facing triple glazed window wall provides gorgeous natural light and a seamless connection to the propertys stunning natural beauty. The ground floor is accessibility friendly with two spacious bedrooms and luxurious bath with large walk-in shower, Spanish tiles and custom walnut vanity. Walk up the wide, impressive open-tread white pine stairs with architectural glass and milled stainless steel railing, to the mezzanine level to your expansive primary suite. A true retreat, with exposed wood floors, beautiful natural light and a luxurious spa like ensuite by Jill Maxwell Design. Enjoy the tranquility of natural gardens with winding trails through sumac, raspberries, wildflower meadows & lush cedar forests atop exposed limestone rock formations. Unwind in the barrel sauna after a refreshing cold plunge, or take in the starlit sky by the corten steel fire bowl and limestone boulders. This property also includes a 1,335 sq ft double door Garage & Workshop. Located just 90 minutes from Toronto, 10 min to Devils Glen Ski Club, 20 min to Osler Bluff and Collingwood. Ideal for full-time living, a vacation retreat, or investment property (STA Licensed) (id:50886)
Forest Hill Real Estate Inc.
24 Beechlawn Boulevard
Guelph, Ontario
Nestled in The Village by the Arboretum, 24 Beechlawn Boulevard is a perfectly located home with close proximity to all village amenities. The front yard features vibrant flora that complements the classic brick facade of the house. Inside, the main floor is completely carpet-free with an open and spacious layout and large windows that stream an abundance of natural light, creating an airy ambiance. The kitchen stands as a focal point with granite countertops and ample cabinetry flowing into an inviting living area with oversized windows. The primary suite has an ensuite bathroom and a walk-in closet, and the additional bedrooms offer privacy and comfort. The location within The Village by the Arboretum community is remarkable, featuring an array of amenities such as walking trails, community centers, and social events. The meticulously maintained streets and common areas define the pride and camaraderie of this neighborhood. Book your private showing today. (id:50886)
Royal LePage Royal City Realty Ltd.
75 Main Street
East Luther Grand Valley, Ontario
Incredible Offering! A Five Plex On A Beautiful Scenic Lot. The Grand River In The Back Yard. Features Fully Rented : Two 3 Bedroom & Three 2 Bedroom Units. Grand Valley Is close to Orangeville, Guelph, Elora, Fergus, Brampton And Toronto. Plenty Of Parking On This Irregular One Plus Acre Lot. All Units Are Occupied . (id:50886)
RE/MAX Realty Services Inc.
920 Dunblane Court
Kitchener, Ontario
Stunning Modern Home With An Attractive Front Facade. The Main Living Space Incorporates An Inviting Family Room, High-End Eat-In Kitchen, And 2 Piece Bath. Make Your Way Up To The Second Floor Where 3 Generous Sized Bedrooms Await Including A Master With An Ensuite And Large Walk-In Closet. The Basement Has A Great Space For A Rec Room, A 4th Bedroom Or Home Office, And A 4th Bathroom. Backyard Has No Rear Neighbours And Features A Composite Deck And A Bar! **** EXTRAS **** Such A Unique Find - The Garden Shed Has Been Converted Into An Impressive Backyard Bar Complete With Covered Patio, Bartop, Space For Mini Fridge, Television, And Keg Taps. (id:50886)
RE/MAX Real Estate Centre Inc.
65 Kensington Street
Guelph, Ontario
Nestled in the highly sought after Riverside Park area, surrounded by mature trees and moments away from the greens at the historic Guelph Country Club, this property is as functional is it is beautiful! Stepping inside to the fully remodeled interior with new flooring and paint throughout youll fall in love! The kitchen is a JOY with loads of storage and prep space as well as meticulous attention to detail in the finishes. The completely overhauled 4pc main bathroom will have you imaging youre in the spa with stand-alone glass shower, soaker tub and oversized vanity. Steps off the kitchen youll find the fully landscaped rear yard, lush and private, this little getaway enjoys no rear neighbours as a bonus! But the real icing on the cake with this home as if it could get any better!? is the registered 1 bedroom plus den basement apartment! Mortgage helper, in-law suite, or just extra space for a larger family - youll really appreciate the versatility! Topped off with oversized garage, updated major components including furnace, air conditioning and roof in the last 10 years. (id:50886)
RE/MAX Real Estate Centre Inc.
19 Driftwood Place
Hamilton, Ontario
Welcome to 19 Driftwood Place, well looked after home with many renovations nestled in a serene court onStoney Creek Mountain. This stunning property features a renovated kitchen. A tranquil backyard oasis withmature trees, and an oversized deck perfect for family gatherings. The separate entrance basement unitincludes a new kitchen, modern appliances, and a private entrance, ideal for an in-law setup or rental income.With nearly 1900 sq ft on the upper floors and over 1000 sq ft in the basement, this home offers ample livingspace. As you enter the main floor, you'll notice the recently updated front door. To the right, there's a largefamily and dining area. As you make your way to the back, you'll see the oak staircase leading to a modernkitchen with quartz countertops. The home features plenty of windows and a large backyard with anoversized deck. This family-friendly home offers 4 bedrooms upstairs and 3 large bedrooms in the basementwith oversized windows. Conveniently located near shopping, movie theaters, great schools, and scenic trails,this home is perfect for commuters. Don't miss out on this incredible opportunity! *Property is virtuallystaged* (id:50886)
Exp Realty
16 Nelles Boulevard
Grimsby, Ontario
This stunning Schafer built century home sits nestled just below the Niagara Escarpment on historic Nelles Boulevard. The fenced double lot has fruit trees, perennial gardens at every turn, raised vegetable gardens and above ground pool. Greet the morning sun from the secluded front veranda and relax with the sunset from your private back patio. Take in the beauty of the changing seasons while you putter and unwind in the attached original Lord & Burnham greenhouse. Separate 2 car garage. Inside you will find a well maintained home boasting original trim and black walnut inlay in the gleaming hardwood floors, and French doors in the foyer, living and dining rooms. The principal rooms are all generous in size with gas fireplaces in both the living room and family room. The main floor laundry room and the updated eat-in kitchen with 5-burner gas stove, granite counter tops and plenty of storage makes this the perfect home for a busy family. Basement features a spacious recreation room. **** EXTRAS **** Sewer: sanitary drain from house to municipal connection (approx. 65 ft) and drain pipe from basement floor drain to exterior wall replaced November 2021 as a cautionary measure. House designated on the Town of Grimsby Heritage Register. (id:50886)
New Era Real Estate
515163 2nd Line
Amaranth, Ontario
Cute and cozy ""Country Home"" home on nice 1.49 acre lot on quiet road, halfway between Orangeville and Shelburne. Family size dining room with wood burning stove, spacious living room, update kitchen with island, and 3 bedrooms and washroom upstairs! Main floor laundry for convenience, and many recent upgrades incl: Steel Roof, Hi Eff propane furnace, Septic system, Well pump and more! **** EXTRAS **** Grow your own vegetable garden here, and enjoy all that Country living has to offer! Plenty of parking for larger vehicles. Just move in and enjoy! all measurements and fees are approximate, Buyer to verify. (id:50886)
Royal LePage Rcr Realty
7 Coventry Court
Norfolk, Ontario
Welcome to 7 Coventry Court, an exquisite home nestled in the town of Simcoe. This home exudes sophistication, offering luxurious main-floor living with impeccable finishes and a breathtaking exterior. Ideally located on a secluded court, this property provides both privacy and proximity - minutes from top-tier schools, scenic trails, boutique shopping, and dining. Plenty of natural light, the open-concept layout boasts 3+1 bedrooms, 3 bathrooms, and 1,430 square feet of refined living space. The grand living room features a gas fireplace flanked by bespoke built-in cabinetry and elegant window seating. Flowing seamlessly into the dining area and gourmet kitchen, the space is accentuated by oversized windows and a stunning patio door inviting you to the outdoors. The chefs kitchen showcases an expansive island, an abundance of custom shaker-style cabinetry, a charming farmhouse sink, high-end stainless steel appliances, a designer range hood, and a walk-in pantry. Retreat to your private oasis in the serene primary suite, with a walk-in closet and a luxurious ensuite featuring an oversized vanity and a walk-in shower. Two additional bedrooms and a stylish four-piece bath complete the main level. The fully finished lower level offers a versatile rec room equipped with built-in ceiling speakers, creating the perfect ambiance for family movie nights. An additional spacious bedroom and a three-piece bath further enhance this level. Step outside to a beautifully landscaped backyard, with a covered patio and a concrete terrace, providing ample space for both dining and relaxation. The fully fenced yard, with lush greenery offers both beauty and privacy. From the all-brick and stone exterior, featuring a fully equipped Gemstone Lighting system, to the high-end finishes throughout, 7 Coventry Court is a masterpiece of design and comfort, offering a move-in-ready lifestyle of luxury in a premier location. Dont miss the opportunity to call this extraordinary property home. (id:50886)
Real Broker Ontario Ltd.
12 Oakmont Drive
Loyalist, Ontario
Newly Built Luxury Bungaloft in the Prestigious Loyalist Country Club Community including membership until Jan 2025 worth $20000 to Loyalist Country Club. Experience elegance and comfort in this newly constructed1589 sq ft bungaloft nestled within the serene Loyalist Country Club Community. This stunning home features a modern, kitchen with sleek quartz countertops, built in appliances, ample pantry space, and durable ceramic flooring, designed to cater to all your culinary needs. Enjoy the convenience of main floor laundry and the practical layout offering 4 bedrooms, 3 full baths plus a loft. The spacious main floor primary suite is a true retreat, boasting a generous walk-in closet and a private ensuite, creating a perfect escape after a long day. The open concept living area, highlighted by 9-foot ceilings and rich hardwood flooring, flows seamlessly into the south-facing great room. Expansive windows offer breathtaking views of the lush surroundings. Final touches such as professionally paved driveway, and meticulously planned landscaping including grading, sodding and a back deck are all set to be completed by the builder. This beautiful home also comes with the peace of mind of a Tarion New Home Warranty. Located in the historic Village of Bath on the shores of Lake Ontario, this community offers a charming small-town atmosphere with a warm and inviting spirit. Embrace a lifestyle of luxury and convenience in this impeccable new home! **** EXTRAS **** Property taxes to be assessed (id:50886)
Exp Realty
29 Arlington Parkway
Brant, Ontario
Live large! Exquisite, modern and stylish three bedroom unit! Hard to find! Amazing layout, ideal for working professional. Kitchen is spacious with plenty of cabinets and countertops. Pantry and extra cabinetry with all stainless steel appliances including microwave, dishwasher and fridge. Also has washer and dryer. Air conditioning included. All bedrooms comfortable size. Large master. High demand location on a quiet street. Won't last long! (id:50886)
Ipro Realty Ltd.
372 Prinyers Cove Crescent
Prince Edward County, Ontario
Welcome Home! This scandinavian inspired gem is over 2000 sqft on two floors with 3 bed and 2 bath. This is a show off home of contemporary design in touch with nature. Bathed in light, energy efficient and a low environmental footprint. The thoughtfully designed kitchen offers a huge pantry. The open plan main floor includes a large sitting area and dinning with a walkout to a wooden deck perfect for sunsets or gather at the fire pit for entertaining, The soaring ceilings and wealth of windows bring a sense of calm. Walk up the stair case and you can take in the view through the enormous window overlooking the forest like backyard. The main floor is poured concrete and the top floor is wide plank hickory flooring. This is a unique opportunity to own a stylish new build on a treeful lot in an distinctive community close to everything PEC has to offer; Wapoos, Cressy, Lake on the Mountain and nature trails. The WOW factor starts when you drive up to this stunning home. A must see. **** EXTRAS **** Eco-Habitat S1600 designed by architect Para-Sol. Radiant heated floors. Exterior -west coast cedar. steel roof, drilled well, chemical injection backwash system, triple pain windows, HRV heat recovery, reverse osmosis water, Starlink WIFI (id:50886)
Royal LePage Real Estate Services Ltd.
5 - 169 Bond Street
Ingersoll, Ontario
Bright and Spacious 2 bedroom, 3 bathroom townhome condo located on a quiet street, in a well maintained complex.This is one of the largestunits available in complex with a detach single car garage and convenient secondparking spot at front door. Main foor features a large eat inkitchen (w/ updated gas stove, fridge, anddishwasher), separate dining space, living room, powder room and laundry room. The main foorprimary bedroom witha 4pc ensuite is great for single foor living. Upstairs is a full suite if you wish to keep this for your own,or it is also ideal foryour visiting family and friends. It is complete with a spacious bedroom, walk in/throughcloset to its own 4 piece bathroom. Additional spacecan be found in the partially fnished basement (only need todrywall ceiling to complete) with access to a cold room. Easily transform basementspace to accommodate exerciseroom, den, ofce or storage room. Soak up the sun on your shared deck with BBQ's this summer or book thepartyroom to host family gatherings. There are endless amenities nearby, as you can easily access trails, soccerfelds, baseball diamonds, a golfcourse, a Senior Centre, tennis courts and 8 brand new pickleball courts! Not tomention, you are only steps away from a local grocery store andminutes away from Highway 401 - all while beingtucked away on a quiet street. (id:50886)
RE/MAX Real Estate Centre Inc.
52 - 520 Grey Street
Brantford, Ontario
Less than 2 year old freehold home in the Prime Echo Place neighbourhood! Step through the front door into the spacious open concept main level which boasts a kitchen featuring stainless steel appliances and an inviting island with seating - Perfect for casual dining. The kitchen seamlessly flows into the living room with a newer laminate floor brightened by an oversized window that floods the space with natural light. Adjacent to the kitchen is the dining area where sliding doors lead out to the backyard providing seamless transition between indoor and outdoor living. Upstairs, the second level primary suite boasts a walk-in closet and ensuite bathroom with glass shower. Two additional bedrooms and another full bathroom provide ample space for family members or guests. Unspoiled basement for you to customize and expand your living space to suit your needs. Discover a community brimming with amenities and conveniences, nearby schools, community centres and enjoy shopping, various trails and easy access to the highway. A small road maintenance fee of $133 ensures your roads are plowed and common areas are well maintained. Just move in and enjoy!! (id:50886)
Royal LePage State Realty
987 Prosperity Court N
London, Ontario
Fantastic Opportunity To Lease A Detached Home Steps Away From Fanshawe College And Conveniently Located Near All Amenities. This 5 Bedroom Home Features A Family Sized Eat In Kitchen. Lovely Living Room With Laminate Overlooking Front Yard And 3 Bedrooms Upstairs. The Fully Fenced Rear Yard Provides An Excellent Outdoor Space With A Walk Out Off The Kitchen. Attached Single Car Garage With Double Wide Driveway. The Sellers Are Not Interested In Renting To Students! (id:50886)
Sutton Group Quantum Realty Inc.
42 - 88 Decorso Drive
Guelph, Ontario
Welcome University Of Guelph Students and Professionals. Energy Star Freehold Town Home With 3 Bedroom Plus 2.5 Bath In South Guelph In A Family Friendly, Student Friendly Neighborhood. Open Concept Main Floor, High Ceilings, Modern Finishes, Central Heating and Air-conditioning, Air Handler For Efficient Heating and Cooling. By One Bus Direct Access to University Of Guelph. Close To Shops, Restaurants, Hwy 401. A True Move In Ready Package Housing 1900 Sq Ft. Of Living Area. A Bonus Main Level Office/ Rec Room and Entry To Garage From Inside. (id:50886)
Realty 21 Inc.
31a Pinecrest Avenue
St. Catharines, Ontario
Location! Location! Location! This spacious 4-bedroom, 3-bathroom corner lot home is ideally located near the QEW Mall, making it a perfect choice for convenience and accessibility. Nestled in a family-friendly neighborhood, this property is currently tenanted, ensuring a steady positive cash flow. Whether youre looking for a new family home or an investment opportunity, this property has it all! (id:50886)
Executive Homes Realty Inc.
21 Severn Street
Hamilton, Ontario
Charming semi-detached home featuring two bedrooms and two bathrooms, laminate flooring throughout the house, a spacious kitchen, and a private backyard, ideally situated in trendy James Street North; enjoy the convenience of being within walking distance of restaurants, shops, art galleries, and the Hamilton Harbourfront, West harbour Go train, public transit and Jackson square. Join the fun at the Art Fest, where there is a display of art/crafts and live music. This residence is an ideal choice for first-time buyers and investors alike (id:50886)
RE/MAX Ultimate Realty Inc.
279 Wentworth Street N
Hamilton, Ontario
This 3 bedroom bungalow offers a cozy yet functional layout, ideal for comfortable living, completely carpet free with tile and laminate flooring through out, a well sized kitchen space and main floor laundry. Fenced backyard ready for your personal touch. Perfect for first time home buyers, downsizers and investors. **** EXTRAS **** Close to all major amenities: Schools, parks, access to public transportation, shopping/services, hospital, university and highways. (id:50886)
Sutton Group - Summit Realty Inc.
114520 27/28 Side Road
East Luther Grand Valley, Ontario
Gracious Country Living With Peace of Mind- Everything Has Been Done! Welcome to this remarkably detailed 92 Acre property with a stunning Century Home, renovated to the studs & tastefully created addition offering large living room, family room with lover level, and stunning 2nd floor Primary BR with 5pc ensuite & Laundry. Enjoy your evenings on the covered wrap around porch/deck or glass of wine on your own deck from the Primary BR. The century old portion offers a gourmet style kitchen and beautifully decorated bedrooms. Renovations took place in 2006/7 with many upgrades since. Hardwood flooring throughout most of the home, large picture windows allow the countryside into the stunning home, 2 fireplaces, 3 bedrooms & 3 baths. Newer Septic System with final inspection. Managed Forest Plan help keep the taxes down. Enjoy Your Personal Paradise; Hike or XC Ski the Property Past the Spring Fed Pond. Close to Grand Valley for Amenities. **** EXTRAS **** Registered Federally as an Airport (OPR)2200 ft runway, engineered drainage & grass covered. 50x80 Hanger & Shop, 94x32 (with water, hydro and septic), Storage Hanger, Solar Panel Income, Cellular Tower Income. (id:50886)
Sutton-Headwaters Realty Inc.
22 Pondcliffe Drive
Kitchener, Ontario
This detached home in Doon South offers 4 bedrooms and 4 bathrooms, with 1,940 Sq Ft of above ground living space. There have been several amazing upgrades done on the home, including a full home security system, EV charger in the garage, and updates throughout. The main floor features open concept design, seamlessly blending the living spaces and making it perfect for entertaining guests. A full kitchen boasts quartz countertops and an eye-catching backsplash, stainless steal appliances, and a large island with a convenient breakfast bar. The large living room has large windows that let in plenty of natural light, with a statement fireplace creating a relaxed atmosphere. The floor includes 4 large bedrooms and two 4-piece baths, with the primary bedroom featuring and ensuite bathroom and walk-in closet. Close to all amenities. **** EXTRAS **** This home is located within walking distance to Doon Creek Natural Area, J W Gerth Public School, and is only 6 minutes to Highway 401 for an easy commute (id:50886)
Century 21 Green Realty Inc.
608 Dundas Street
London, Ontario
HIGH TRAFFIC-CORNER OF DUNDAS & ADELAIDE. an Executive office or Retail building for Sale or Lease in the prime Downtown location, 4200 Sf consists of approx. 3000 SF on main floor, and about 1200 Sf on 2nd floor. in addition to the full basement (not included in the square footage), clean and modern finishing, former Bank style structure. This beautiful building can be used as a pharmacy, medical offices, Lawyer's office, insurance, accountant, yoga studio, or any retail type of business. showcase your business with great signs visibility potential. **** EXTRAS **** HIGH VISABILITY LOCATION. showcase your business with great signs visibility potential in this high traffic corner. can be used as a pharmacy, medical offices, Lawyer's office, insurance, accountant, or any retail type of business (id:50886)
RE/MAX Realty Specialists Inc.
60 Griffith Way
Ottawa, Ontario
Brand New Bright & Spacious home In A Desirable Neighborhood in Carleton Place! Open Concept Layout with a modern kitchen, Stainless Steel Appliances, pot lights, quartz countertops, upgraded stair pickets and more. Corner Lot on this home gives this home a big backyard. Minutes To Shopping And Other Amenities! (id:50886)
Right At Home Realty
34 Christian Street
Russell, Ontario
Modern Open Concept Townhouse With Great Layout. The pics are from a similar unit and for illustration purposes only. (id:50886)
Utopia Real Estate Inc.
26 Ascoli Drive
Hamilton, Ontario
You Are Invited To See This Luxurious Custom-Built, Orginal Owner Living, Detached Home Built By Zina Homes In High Demanding Hamilton Mountains, Prestigious, Charming And Quiet, Affluent Neighborhood Close To All Amenities. This Stunning Home Boasts Spacious 4 Bedrooms, 4 Baths With 3068 SqFt Above Ground As Per (MPAC) And 10 Feet Ceiling Main Level, 9 Feet Ceiling In Second Level & Basement With Above Ground Windows, Over Size Windows With Very Bright Living Space, Recently Painted, Gleaming Hardwood Floors Thorough out The House, Private Backyard & Front And Back Drive Ways With High End Exposed Aggregate Concrete. Please See The Video For More Pictures Under Virtual Tours **** EXTRAS **** Electrolux Fridge, Microwave & Oven, Samsung Dishwasher, Bosh Cook Top, Broan Elite Industrial Type Exaust, All Existing Light Fixtures & Chattles, Built In Securty Camera System , Existing Blinds & Curtains (id:50886)
Homelife Landmark Realty Inc.
Ph13 - 150 Main Street W
Hamilton, Ontario
Exceptional PENTHOUSE LEVEL 1-Bedroom Plus Den with 2 Full Bathrooms & Underground Parking! This beautifully furnished unit situated in the vibrant heart of Hamilton just minutes away from McMaster University, Hamilton General Hospital, and the 403! Step inside and be greeted by soaring 9-footceilings, elegant quartz countertops, and modern stainless steel appliances. The coffered ceilings n the foyer, living room, and master bedroom add a touch of luxury. Enjoy incredible amenities,including a state-of-the-art fitness center, an indoor pool, and a stunning rooftop terrace perfect for relaxation and entertaining! With easy access to all essential amenities, this is the perfect place for those who appreciate both comfort and convenience. Don't miss out on these amazing views schedule your showing today! (id:50886)
Century 21 People's Choice Realty Inc.
412 - 150 Main Street W
Hamilton, Ontario
Exceptional 1-Bedroom Plus Den with 2 Full Bathrooms & Parking Available! This beautifully furnished unit situated in the vibrant heart of Hamilton just minutes away from McMaster University, Hamilton General Hospital, and the 403! Step inside and be greeted by soaring 9-foot ceilings, elegant quartz countertops, and modern stainless steel appliances. The coffered ceilings in the foyer, living room,and master bedroom add a touch of luxury. Enjoy incredible amenities, including a state-of-the-art fitness center, an indoor pool, and a stunning rooftop terrace perfect for relaxation and entertaining! With easy access to all essential amenities, this is the perfect place for those who appreciate both comfort and convenience. Don't miss out on these amazing views schedule your showing today! (id:50886)
Century 21 People's Choice Realty Inc.
28 Sparrow Crescent
East Luther Grand Valley, Ontario
An exquisite 3 + 1 bedroom, 4 bathroom family home on a unique pie-shaped lot with no rear neighbours, offering ultimate privacy and tranquility. This beautiful freehold property spans 1784 sqft (above ground) and is perfect for families seeking comfort and convenience. Step inside to discover an open-concept main floor featuring a spacious living and dining area, ideal for entertaining guests or enjoying family time. The modern kitchen has ample counter space and top-of-the-line appliances, making meal preparation a delight. Large windows throughout the home allow natural light to flood in, creating a bright and welcoming atmosphere. The upper floor houses three generous bedrooms, including a luxurious master suite with a private ensuite bathroom. The convenience of top-floor laundry eliminates the hassle of carrying clothes up and down stairs. The finished basement offers a versatile one-bedroom suite, complete with a full bathroom perfect for guests, a home office, or a teenager's heaven. Outside, the expansive backyard provides plenty of room for kids and pets to play. Relax on the big covered deck that has vinyl flooring and enjoy the peaceful surroundings with no rear neighbours. Located in the charming community of Grand Valley, this home combines the tranquility of country living with the convenience of nearby amenities. Don't miss the opportunity to make this enchanting property your new home! There are no rental items in this house. HWT is owned. (id:50886)
Century 21 Millennium Inc.
30 Cittadella Boulevard
Hamilton, Ontario
Freehold End Unit Townhouse Like A Semi, This Unique Design Gives Lots Of Living Space. Ideal For New Immigrants & Working Family, Brand New Vinyl Flooring & Pot Lights Through Out The House. Walking Distance To School And Park, Situated Behind The Walmart Plaza. 12X24 Ceramic Tile Installed In Front Foyer, Kitchen & All Washrooms. Kitchen Features: Upgraded Shaker Cabinets With Trendy Quartz Countertops, S/S Appliances & The Large Deep Backyard. (id:50886)
Homelife/miracle Realty Ltd
61 Greene Street
South Huron, Ontario
PRICED TO SELL!!! Attention Investors, Home Builders, Or Owners. Great Opportunity To Build Your Own Dream Home On This Vacant Land. This Beautiful Corner Lot Is Surrounded By Million Dollar Homes. Less Than An Hour Away From Top Universities (Western & Waterloo). Close Proximity To All Amenities & Schools & Lake Huron & Stunning Grand Bend Beach. Located In The Heart Of Exeter, On That Offers Plenty Of Ways To Enjoy Natural Beauty & Popular Attractions. (id:50886)
Right At Home Realty
5 Maryheather Crescent
Hamilton, Ontario
Welcome to 5 Maryheather Crescent in Bridal Ridge Estates. This amazing 4 bedroom, Thomas Cochren built home is situated on a half-acre and offers over 4,500 square feet of living space for your family. You'll love having a 3-car garage! This western exposure estate home offers spectacular sunsets from soaring picturesque windows and outdoor sitting areas. Professionally built walkout basement (2017) features a self-contained in-law/rental suite with 9 foot ceilings, kitchen, laundry, bedroom and 3-piece bathroom -perfect for additional income! Enjoy the newly built maintenance-free composite deck with lifetime warranty -an extraordinary space for entertaining or simply relaxing on a hammock. Professionally landscaped and beautiful gardens adorned with perennials. Oversized master bedroom, with full ensuite & walk-in closet. The additional 3 bedrooms are large and spacious. This home is perfect for a family and has excellent schools, a park with baseball diamond, soccer pitch, play area, and refrigerated hockey rink that is literally seconds away. Fantastic location with easy highway access to the 401 and QEW. Roof 2014, Tankless Hot Water, Irrigation, Backup Generator. RSA. (id:50886)
RE/MAX Escarpment Realty Inc.
172 Bur Oak Drive
Thorold, Ontario
Welcome to this brand new, never-lived-in 2-storey townhouse featuring 3 bedrooms, 3 bathrooms, located in a vibrant new community in Thorold. This bright and welcoming home offers 1,720 sq ft of living space, including a spacious modern kitchen with appliances, an open-concept great room, and convenient top-floor laundry. The unfinished basement provides ample storage space. Situated close to Brock University with easy access to major highways, parks, and trails, this home offers a total of 3 parking spaces, including the garage. Ideal for families and students alike, this move-in-ready property allows you to start your new chapter with ease. (id:50886)
Save Max 365 Realty
17 Pinot Crescent
Hamilton, Ontario
A Spectacular Move-In Ready, End-Unit Townhome in Highly Sought-After Foothills of Winona. Your Future Home Boasts 1610 Sqft of Contemporary Living Space, Designed to Maximize Style and Functionality. Custom Modern Open-Concept Main Floor Features 9-ft Ceiling, a Gourmet Kitchen with Large Island, S/S Appliances and Pantry Cabinets. It Flows Seamlessly into the Sun-Filled Dining Area and Cozy Living Room with Tall Windows, Hand-Scraped Floors and a View of the Lush Backyard Green Space. Upstairs, the Master Bedroom is a Luxurious Retreat with Walk-In Closet and Private 5-Pc Ensuite Bath, Complete with Two Additional Bedrooms and a Full 4-Pc Bath. Oversized Premium Lot Offers a Serene Relaxing Space at Sundown and Endless Potential to Create Your Own Backyard Oasis for Family and Friends. Partially Finished 2-Pc Bath in Basement is a Convenient Kick-Off to Your Next Family Entertainment/Rec Room Project. Quick Access to QEW, Schools, Shopping, Grocery, Banking, Parks and Trails. **** EXTRAS **** Includes All Appliances, S/S Fridge, S/S Stove, Washer & Dryer, All Elfs, All Window Coverings, Central Vacuum w/Attachments. Rental Tankless Water Heater and Rental Heat Recovery Ventilator (id:50886)
Royal LePage Meadowtowne Realty
79 Oakes Crescent
Guelph, Ontario
Beautiful bright very well maintained semi detached 2 storey house in east end of guelph available for lease immediately. Great room has carpeted floor and leads to a big deck. Big size kitchen has high end stainless steel appliances and leads to stairs for walkout basement. Upstairs is finished with carpet and has 3 spacious bedrooms and features convenience of laundry room. Master bedroom has walk in closet and has separate ensuite washroom. 1 car attached garage. Stone walkway/stairs lead from front of house to backyard patio. Pictures are older. Vacant (id:50886)
Ipro Realty Ltd.
160 Brenneman Drive
Wilmot, Ontario
Ideal Family Home at 160 Brenneman! LOT, LOCATION, LAYOUT and beautifully landscaped makes this the perfect starter home for families! Situated on a quiet crescent near a playground and walking/bike trails, this property offers a kid-friendly environment thats hard to beat. Features 3 Bedrooms & 2 Bathrooms, enjoy a spacious open concept layout, including a luxurious 4-piece main bath with a separate shower and soaker tub. Inviting Foyer has a large entrance to welcome you into an open concept main floor, designed for modern living. The Outdoor Space comes off the kitchen walkout to a 15 x 14-foot deck that overlooks a beautifully fenced backyardgreat for entertaining or relaxing. The spacious master bedroom is complete with a walk-in closet and elegant double door entry. There is a Convenient attached Garage with a man door to the house and a double wide concrete driveway provides easy access and additional storage. Additional Highlights include Central air conditioning for comfort year-round, a Cold cellar for extra storage, Short walk to schools, making it ideal for families. This Prime Location is Just 10 minutes from Kitchener-Waterloo, with easy access to expressways, parks, hiking trails, golf courses, and grocery stores. Don't miss out on this fantastic opportunity to call 160 Brenneman home! (id:50886)
RE/MAX Real Estate Centre Inc.
73 Hope Avenue
Hamilton, Ontario
Bright And Inviting 3 Bedroom Detached Home, With 2 Full Bathrooms And A Primary Bedroom On The Main Floor. A Perfect Starter Home, Close To All Amenities, Located In The Quiet Community of Homeside In East Hamilton. Highlights Of This Home Include A Large Living Room, A Spacious Primary Bedroom With A Wall To Wall Closet And 2 Bedrooms And A Large Main Bathroom, On 2nd Floor. (id:50886)
Sutton Group - Summit Realty Inc.
17 - 39 Kay Crescent
Guelph, Ontario
Welcome to Enclave at Pergola. This is Fusion homes built modern stack townhouse with 1301 SQ FT of space PLUS Private DRIVEWAY and One CAR GARAGE. This stunning Richmond Model offers 3 bedrooms, 2 bathrooms, and a great open concept layout with your own enclosed Balcony. END-UNIT TOP - FLOOR model provides privacy that is desired by many home owners. Reasonable CONDO - FEES and lots of sunlight. Freshly PAINTED and no expense spared to make this home MOVE-IN-READY. The main floor offers upgraded flooring with large windows and a patio walk-out. The great room provides plenty of living space as well as an open concept dining room and kitchen area. Upstairs there are 3 bright bedrooms with ample space, 4 PC washroom and ensuite Laundry/Dryer. Situated in the heart of Guelph's trendy and desirable South end, this neighborhood is minutes away from Parks, Trails, Grocery Stores, Banks, Restaurants, Galaxy Cinemas, and the Guelph Public Library - to meet all your shopping, dining, and entertainment needs. Owners have maintained this home meticulously. This unit comes with SINGLE CAR Garage with it own private Driveway. EASY COMMUTE as it is close to the 401 HWY and to elementary and high schools. **** EXTRAS **** Garage is located behind the unit with yellow ribbon on garage door handle. Garage has automated door with keypad access. (id:50886)
Right At Home Realty
86 - 166 Deerpath Drive
Guelph, Ontario
Discover this stunning 3-bedroom, 3-bathroom townhome, nearly new and just two years old! Bright and spacious, this residence is perfectly situated in the heart of Guelph, making it ideal for families. With easy access to elementary and high schools, Centennial College, and the University of Guelph, it's an excellent choice for both families and investors. The prime location offers convenient access to Shopping centers, highways, including the 401, as well as Hamilton, London, Cambridge, and the GTA. Don't miss your chance to schedule your showing today and experience the cozy, bright, and spacious feel of this home for yourself! (id:50886)
RE/MAX Real Estate Centre Inc.






