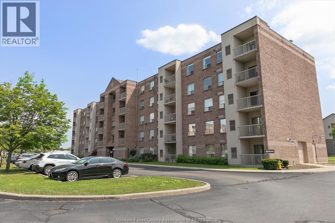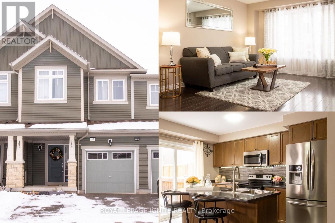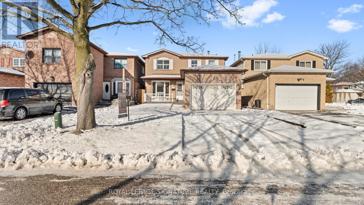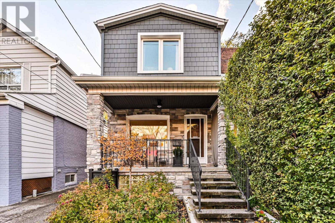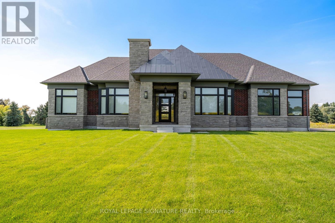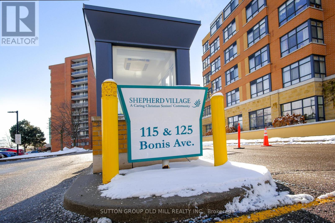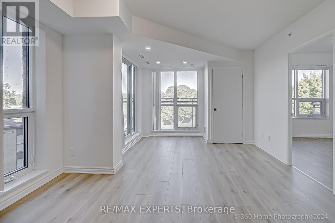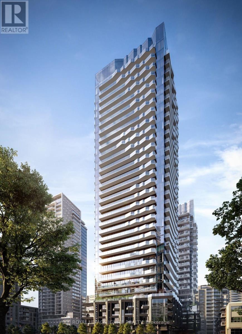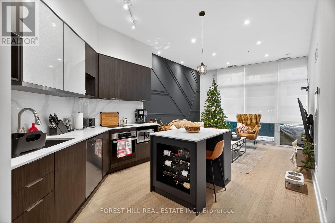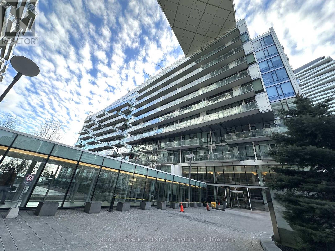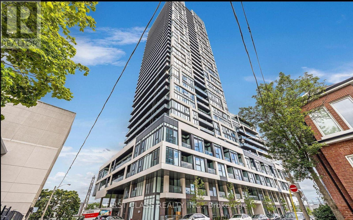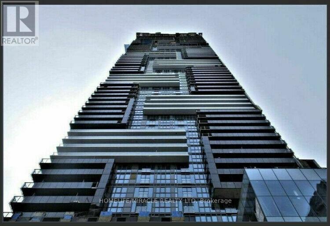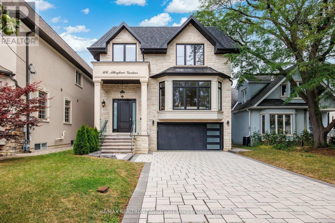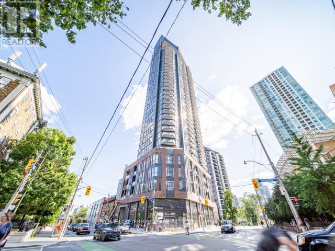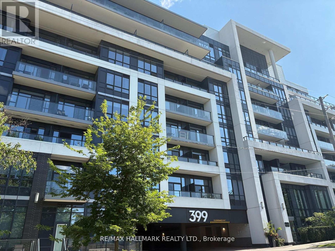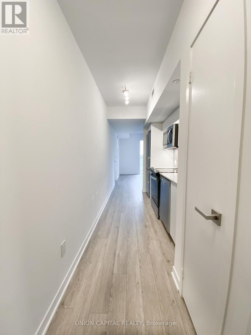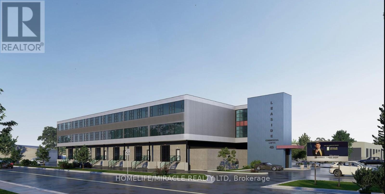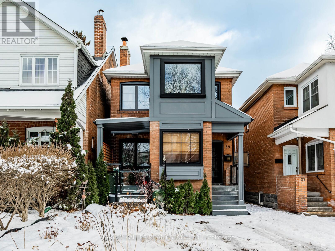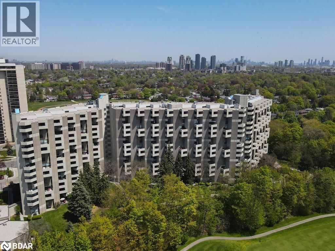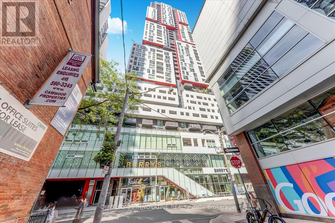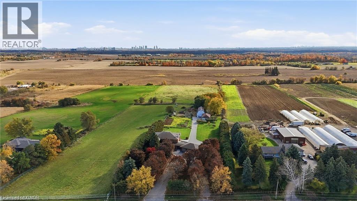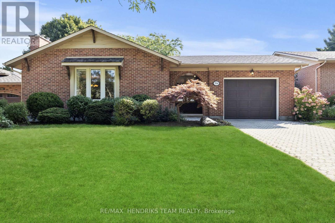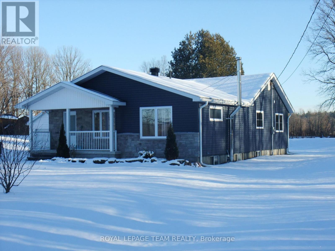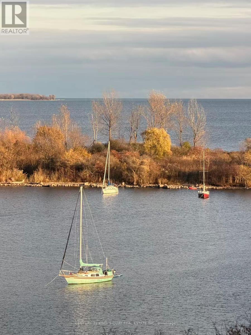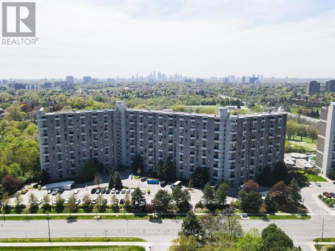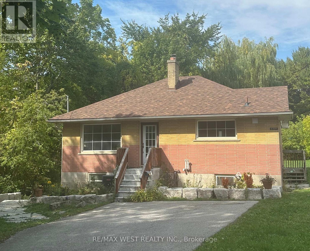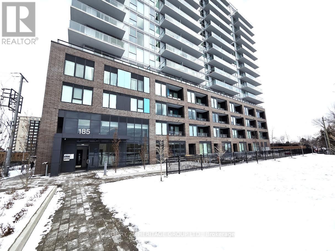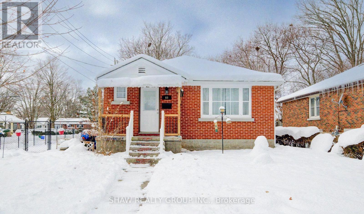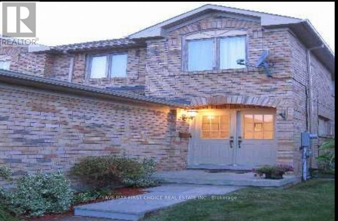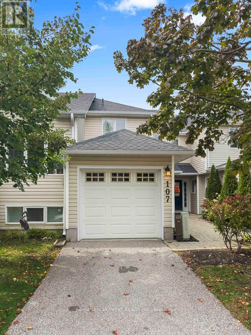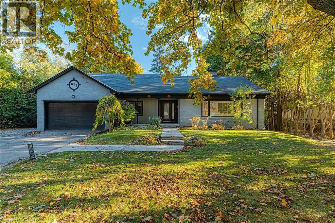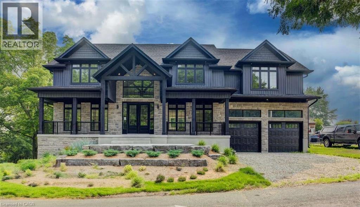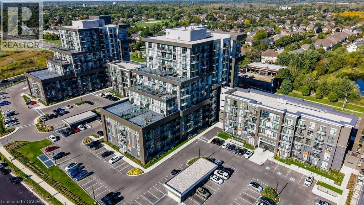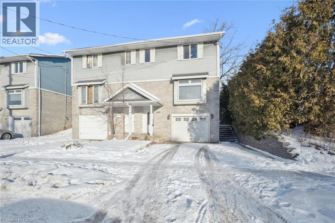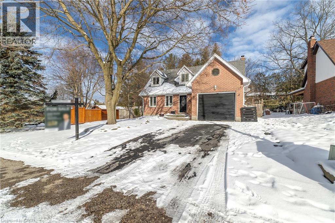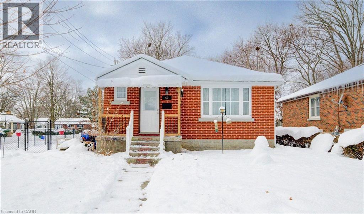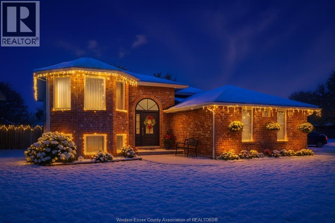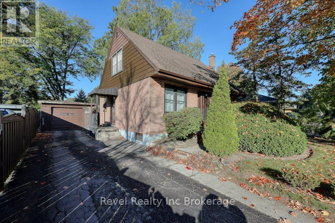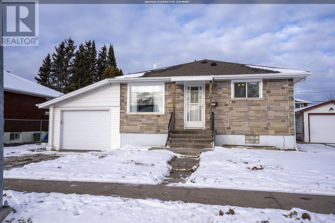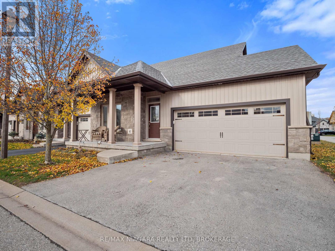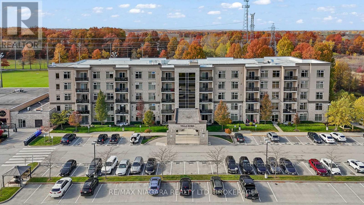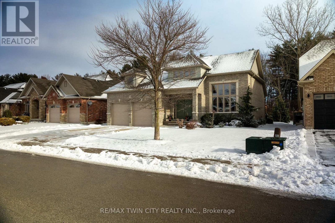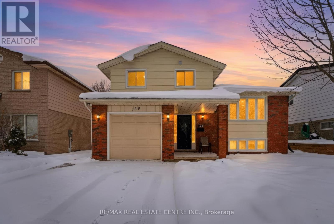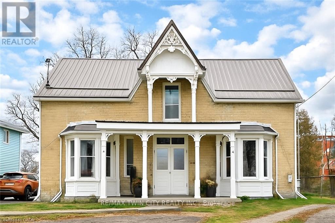8335 Wyandotte Street East Unit# 108
Windsor, Ontario
Main-Floor Condo in Prime Riverside Location! This spacious 2-bedroom, 2-bathroom unit offers convenient main-floor living with two private balconies perfect for relaxing outdoors. The primary bedroom features a 4-piece ensuite & walk-in closet, second bedroom features a walk-in closet plus a built in wardrobe cabinet, while the open-concept living and dining area provides a comfortable, functional layout. Unit includes all appliances for your convenience. Situated in the desirable Riverside neighborhood, you're just steps from shops, restaurants, parks, transit, and all major amenities. Move-in ready-perfect for first-time buyers, downsizers, or investors. Don't miss this exceptional opportunity! (id:50886)
Royal LePage Binder Real Estate
24 Testa Road
Uxbridge, Ontario
Welcome to this spacious and beautifully maintained family home, perfectly situated in one of Uxbridges most desirable neighbourhoods. Conveniently located close to top-rated schools, Uxpool, parks, and shopping, this property offers the ideal combination of comfort, space, and convenience. The main level features a layout designed for family living and entertaining. A large eat-in kitchen offers plenty of cabinetry, counter space, and natural light, seamlessly opening to the inviting family room complete with a cozy fireplace perfect for relaxing evenings. Walk out to a large deck overlooking a very private, tree-lined backyard, offering a peaceful outdoor retreat surrounded by beautiful landscaping. Upstairs, the spacious primary bedroom features a 4-piece ensuite and a generous walk-in closet, providing a quiet sanctuary at the end of the day. Additional bedrooms are well-sized and ideal for family members, guests, or a home office. The finished walkout basement adds incredible versatility, featuring a fully equipped in-law suite with its own separate entrance. This bright lower-level space includes a bedroom, 3-piece bathroom, separate laundry, kitchen, and comfortable living room with a fireplace perfect for extended family, guests, or potential rental income. Additional highlights include central air conditioning, all-brick construction, and pride of ownership throughout. With its functional layout, private setting, and prime location close to everything Uxbridge has to offer, this home truly has it all a rare find that blends suburban comfort with small-town charm. (id:50886)
Coldwell Banker - R.m.r. Real Estate
47 Tabaret Crescent
Oshawa, Ontario
Welcome to the prestigious community of Windfields! This beautiful, picture-perfect Minto-built "Harrington" model row townhouse offers exceptional comfort, style, and convenience in one of the most sought-after neighbourhoods. Featuring 3spacious bedrooms and 3 modern bathrooms, this home is perfectly situated just minutes from Durham College, Ontario Tech University, and offers easy access to Highway 407.The inviting open-concept main floor boasts a contemporary eat-in kitchen with stainless steel appliances, ceramic backsplash, and a walkout to a private backyard-ideal for relaxing or entertaining. Enjoy the added convenience of direct garage access and a finished basement that provides valuable additional living space. This home is filled with thoughtful upgrades, including finished closets, central air, a separate shower and soaker tub, front-yard interlocking, and many stylish enhancements throughout. Located in a highly desirable, rapidly growing area surrounded by major banks, grocery stores, Costco, shopping, transit, and every essential amenity. A brand-new school opening in 2026 adds tremendous value for families and long-term investors. Perfect for families, professionals, or investors, this home truly checks every box, a must-see opportunity! (id:50886)
Royal LePage Ignite Realty
18 Charlton Crescent
Ajax, Ontario
Welcome to this warm and inviting 4-bedroom family home in South Ajax-perfectly positioned just a short stroll from the waterfront! Lovingly maintained, this property offers a bright, open-concept main floor with generous living and dining areas, plus a modern kitchen that flows seamlessly to a walk-out deck-ideal for morning coffees, weekend barbecues, or unwinding after a long day. The finished basement comes with its own private entrance and is thoughtfully set up with a one-bedroom apartment, kitchen layout, cozy living room, and a convenient 2-piece bath-an excellent option for extended family, guests, or rental income potential. Nestled in a quiet, family-friendly neighbourhood, you'll love the easy access to shopping, the hospital, GO Station, schools of every level, churches, parks, and the Ajax Community Centre-everything you need is right at your doorstep. Additional bonuses include a double driveway with parking for up to four vehicles. With comfort, location, and the opportunity to put your personal touch on it, this home truly checks all the boxes. This home is being sold "as is, where is," with no warranties. (id:50886)
Royal LePage Signature Realty
186 Gledhill Avenue
Toronto, Ontario
Welcome home to this bright, beautifully renovated East York gem! This 3+1 bedroom, 3-bathroom detached home instantly feels warm and inviting, with a large kitchen featuring stainless steel appliances and a walk-out to a private deck-perfect for alfresco dining or relaxing with a morning coffee. In fact, there are three separate outdoor spaces for relaxing and entertaining. An upper level bedroom offers its own deck, and is also ideal as an office, hobbies, or easy furniture moving. Enjoy a rare double car garage plus driveway parking for two more vehicles-perfect for cars, tools, exercise equipment, or storage. The fully finished basement with full ceiling height and separate entrance and kitchen (used as wet bar) is ideal as a second living room/space, or an in-law suite, multigenerational space, or mortgage helper. Pride of ownership shines throughout this meticulously maintained home. Step outside to a charming front porch that has a beautiful minimal maintenance garden and soak in the friendly neighbourhood vibe, or explore nearby Taylor Creek Park, Danforth shops, cafes, and restaurants. Quick access to TTC, subway, and nearby Go station makes commuting or downtown excursions effortless-even in winter. With an excellent Walk, Bike, and TTC Score, this home offers the perfect blend of style, space, and convenience in one of East York's most sought-after streets. This home is perfect for those who enjoy an effortless low-maintenance lock&leave lifestyle with an entertainment friendly hardscaped backyard and no grass to cut. (id:50886)
Royal LePage Signature Susan Gucci Realty
10 Franklin Crescent
Whitby, Ontario
Experience luxury and tranquility in this stunning new build on 1.43 acres in Whitby, Ontario. Boasting 3,210 sq ft of sophisticated living space above the basement, this elegant home offers 3 spacious bedrooms, 4 bathrooms, and dual 2-car garages with 14 ceilings. Nestled between two 18-hole golf courses and just minutes from Highway 407 and downtown Brooklin, enjoy the perfect blend of privacy and convenience. Inside, white oak hardwood floors, 12' ceilings with coffered designs, custom trim, and a modern open-concept kitchen with a walk-in pantry create a welcoming and stylish atmosphere. The fully sodded and irrigated lot, covered rear Loggia with BBQ gas line, and state-of-the-art mechanicals including zoned HVAC, central air, heated ensuite floors, and remote-controlled blinds ensure comfort and ease. Live your dream lifestyle with elegance and space to entertain in every corner. (id:50886)
Royal LePage Signature Realty
Royal LePage Connect Realty
611 - 115 Bonis Avenue
Toronto, Ontario
Welcome to Shepherd Gardens, a 65+ Independent Living Building. Enjoy wonderful amenities including a chapel, restaurant, gym on your own floor, an indoor pool, cafe, hair salon/spa, a courtyard for BBQ's with friends & family. This unit has been professionally painted in Dec'24 and is flooded with natural light, huge windows and treetop views. 2 bedrooms , 2 bathrooms ( Primary has Walk-in Closet and 4pc ensuite). PROPERTY TAXES INCLUDED IN MONTHLY MAINTENANCE FEES **EXTRAS** Stainless Steel Fridge , Stove, Dishwasher, New Heat Pump Nov '24 (id:50886)
Sutton Group Old Mill Realty Inc.
408 - 1 Falaise Road
Toronto, Ontario
For Lease Modern Living in the Prestigious West Hill Neighbourhood! Spacious 2 Bedroom + Den unit featuring 9' ceilings, located just minutes from Guildwood GO Station, Highway 401, University of Toronto Scarborough, Centennial College, local hospitals, Lake Ontario, and the Pan Am Sports Centre. Conveniently situated across from TTC transit, No Frills, Rexall, Starbucks, Tim Hortons, Shoppers Drug Mart, and both the LCBO and Beer Store, along with a variety of restaurants and fast food options. This boutique 6-storey building offers beautifully landscaped gardens, a fully equipped fitness room, yoga studio, and a stylish party room/lounge. Bonus: The den has been enclosed and converted into a third bedroom with a door perfect for families or roommates. (id:50886)
RE/MAX Experts
503 N - 120 Broadway Avenue
Toronto, Ontario
Welcome to unparalleled luxury and convenience in the heart of Midtown! This brand-new, never-lived-in 1 bedroom plus den residence offers a superior urban living experience, perfectly situated just a three-minute walk from the bustling Yonge and Eglinton intersection. The thoughtful layout features a well-appointed bedroom and a versatile, proper den that can easily serve as a comfortable home office or a child's bedroom, complemented by two full, modern bathrooms. The main living space boasts an inviting open-concept design for the living, dining, and kitchen areas, all enhanced by impressive 9-foot ceilings. Enjoy peaceful evenings on the open balcony with desirable northwest exposure, and benefit from the included secure storage locker. Residents will indulge in an extensive suite of luxury amenities, including a private movie theater, sophisticated co-working spaces, elegant dining lounges, a state-of-the-art gym and yoga studios, an indoor basketball court, beautiful outdoor garden areas, and a dedicated kids' playroom featuring a fun foam pit. Be the first one to call this unit your home. (id:50886)
Royal LePage Ignite Realty
99 The Donway W
Toronto, Ontario
Luxury Ground-Floor 1 Bedroom Suite - Fully Renovated & Move-In Ready. This stunning, fully upgraded 1 bed, 1 bath residence features 10 ft ceilings, hardwood floors throughout, full floor-to-ceiling windows. Feature walls in both the living and primary bdrm. Throughout the unit, dual roller blinds offer total control, sheer shades for natural daylight and full blackout rollers for complete privacy and restful nights. Premium Miele S/S appliances, sleek kitchen island w/ waterfall countertop and built-in wine rack, new doors/trim, and pot lights on dimmers throughout. Spa-quality bathroom with upgraded tiles, rainfall shower + handheld, granite vanity top with built in sink, and luxury finishes end to end. Enjoy a rare private ground-floor terrace with composite decking, green feature wall, and LED perimeter lighting-perfect for summer. This ground floor unit lets you skip the elevator waits and enjoy direct, effortless access every day, while still having an elevated balcony overlooking the Shops at Don Mills. This suite also comes with a locker and a Tesla-charging parking spot, a rare upgrade! Tenant pays only hydro. One of the most luxurious units in the building, a must-see! (id:50886)
Forest Hill Real Estate Inc.
818 - 39 Queens Quay E
Toronto, Ontario
Luxury Living with 10' Ceilings! This beautiful 1-Bedroom + Large Den with doors (Spacious enclosed den with two panel sliding doors, offering flexible use) features 2 full bathrooms, Miele appliances, a Sub-Zero fridge, and custom-built-ins. Step onto the balcony to enjoy a lake view. Prime location-just steps from Loblaws, LCBO, and George Brown College. Exceptional amenities include indoor and outdoor pools, plus a premium gym. A must-see! (id:50886)
Royal LePage Real Estate Services Ltd.
807 - 270 Wellington Street W
Toronto, Ontario
Are you tired of looking at condo units that are poorly designed & maintained, dirty, dimly lit and showing obvious lack of pride in ownership? Well look no further! Suite 807 at "The Icon", 270 Wellington St. W., is 597 sq/ft of thoughtfully designed, spacious, open concept living space that has been tastefully decorated and maintained as a home should be. This cozy and inviting unit offers floor to ceiling windows allowing an abundance of light to flood the area, hardwood floors thru-out, a Primary bedroom large enough for a king sized bed, dresser & nightstands as well as a considerably large washroom with glass shower. There's ample storage with a double closet in the master & at the entrance, as well as 1 owned locker. The building itself has three elevators so your'e never waiting long, exceptional concierge, a gym, indoor lap pool, underground parking, cyber lounge & roof top terrace with multiple bbq's for use. This lakefront community offers everything one could need within walking distance including a multitude of world class restaurants, grocery stores, entertainment, 2 min walk to the Roger's Centre, 10 min walk to Union Station and steps to the waterfront. Condo fees include water, hydro and gas!! Treat yourself to a showing where you will not be disappointed and come see where you might soon call home. (id:50886)
Royal Heritage Realty Ltd.
1005 - 5 Defries Street
Toronto, Ontario
Welcome to This New River & Fifth by Broccolini! 2 Bed+2 Bath+1Parking+1Locker . Sun Filled Suite East View With No Obstruction. Modern And Mix & Match Color. Premium Finishes Throughout. Top Notch Amenities Enjoy World Class Amenities: Rooftop Terrace with Pool, Poolside Cabana, Firepit, Outdoor Dining ,Sports Lounge With Wet Bar, State Of The Art Multi-Functional Fitness Centre: Cardio, Weights, Aerobics Equipment, Boxing, Guest Suites,24 Hour Concierge & More! Steps to Green Space & Renewal Of Conservation Areas , Paths & Parks. Restaurants , Cafes, 7 Minute Walk To Eaton Centre. 2 Min Walk to Subway Station. Close By Toronto's Top Universities, Culture Centers & Hospitals. Don Valley Parkway Access Minutes Away. Experience the Truly Coveted Downtown East Location! Steps to TTC at Queen East/King East & Dundas St. (id:50886)
First Class Realty Inc.
3102 - 7 Grenville Street
Toronto, Ontario
Luxurious Studio Condo in the Heart of Downtown Toronto. Discover modern urban living in this stylish bachelor suite, perfectly located steps from everything downtown has to offer. This bright and efficient layout features an upgraded kitchen with granite countertops, backsplash, stainless steel appliances, dishwasher, and ensuite laundry for everyday convenience. Enjoy a generous balcony where you can relax with fresh air and city views. Prime Downtown Location. Steps to public transit, College Station, and Queen's Park Station. Quick access to Gardiner Expressway. Close to top restaurants, bars, entertainment, supermarkets, and major banks. Walking distance to Eaton Centre, Canadian Amphitheatre, and Toronto Metropolitan University Minutes to leading hospitals including Toronto General, Mt. Sinai, SickKids, and Women's College Hospital. Surrounded by parks, schools, and playgrounds. Experience a vibrant downtown lifestyle with everything you need right outside your door. Ideal for first-time buyers, students, and investors seeking a high-demand location. (id:50886)
Homelife/miracle Realty Ltd
106 Allingham Gardens
Toronto, Ontario
Welcome to 106 Allingham Gardens, a truly exceptional custom-built residence set on a rare & coveted 44' by 156', pool sized lot in the heartofClanton Park. Offering approximately 3,600 square feet above grade, this home showcases uncompromising craftsmanship, thoughtfuldesign, &luxurious finishes at every turn. From the moment you enter, you are greeted by 10' ceilings on the main floor, expansive open conceptlivingspaces, and an abundance of natural light streaming through oversized windows and five dramatic skylights. Wide plank hardwoodflooring, astriking feature fireplace, & meticulously crafted millwork and stonework elevate the ambiance throughout. The gourmet kitchen is atrue showstopper equipped with top of the line appliances, custom cabinetry, and an impressive island perfect for both grand entertaining &everydayliving. Upstairs, the home continues to impress with a spectacular central skylight that floods the level with light. The primary suite isanindulgent retreat featuring a spa inspired 5 pc ensuite, a sensational walk in dressing room, & an elegant makeup vanity. Eachadditionalbedroom offers its own private ensuite and custom closet, while a full second floor laundry room with sink provides convenience &practicality.The lower level is designed for versatility and style, featuring high ceilings, radiant heated floors, and an oversized walkout that fillsthe spacewith natural light. A sleek bar with sink, a spacious recreation area, two additional bedrooms, a 3 pc bathroom, and a second laundryroomcomplete this impressive level. This home is also equipped with CCTV security cameras for peace of mind, a smart garage dooropenercontrollable from your phone, and a huge double car driveway providing ample parking. Outside, the expansive backyard offersendlesspossibilities for a dream outdoor oasis, with abundant space for a pool, cabana, & garden retreat. Located close to Yorkdale Mall, parks,toprated schools, transit & more. (id:50886)
RE/MAX Realtron David Soberano Group
604 - 159 Wellesley Street E
Toronto, Ontario
Experience Modern Downtown Living in this Bright Corner Suite at 159 Wellesley St E. This 2-bed, 2-bath condo offers a stunning 270 panoramic view of Toronto. Open-concept layout with floor-to-ceiling windows, sleek modern kitchen with quartz counters and stainless steel appliances, and a private balcony with city views. The primary bedroom includes an ensuite and large closet, while the 2nd Bedroom is spacious & filled with natural light. Enjoy Premium Amenities: 24-hour concierge, Fully Equipped Gym & Yoga Studio, Zen-Inspired Sauna, Rooftop Terrace, & Pet Wash Station. Conveniently located steps from Bloor St, Yorkville, U of T, TMU (Ryerson), both subway lines, & quick access to the DVP. Perfect for End-Users or Investors looking for a high-demand downtown address. Unit comes with 1 Parking & 1 Locker. (id:50886)
Homelife/miracle Realty Ltd
Ph704 - 399 Spring Garden Avenue
Toronto, Ontario
Welcome to Jade Condominiums! Bright and Spacious corner unit in this exclusive 7-storey building. Featuring a split-bedroom layout, this spacious unit boasts high ceilings and a modern kitchen with upgraded cabinetry and sleek countertops. Enjoy panoramic north-facing views from two private balconies, great for relaxing or entertaining. Located just steps from Bayview Village Shopping Centre and Bayview Subway Station, this residence offers unmatched convenience and upscale amenities. 3 !!! parking spots as per status. (id:50886)
RE/MAX Hallmark Realty Ltd.
730 - 500 Wilson Avenue
Toronto, Ontario
This 1 year new 2-bedroom, 2-bathroom condo at Nordic Condos offers modern living with premium amenities in a highly desirable location. The unit features a thoughtful layout with contemporary finishes and an abundance of natural sunlight, thanks to its unobstructed south-facing exposure. The kitchen comes equipped with generous sized appliances, and a full-sized washer and dryer for added convenience. Ideal for young professionals or couples, this condo perfectly blends comfort, luxury, and urban convenience. Everything you need is within walking distance, including Wilson Subway Station, Costco, No Frills, LCBO, Home Depot, and a variety of restaurants or an easy 5 min drive to Yorkdale for more options. With easy access to highways 400, 401, and 407, commuting is effortless. Don't miss the opportunity to make this stunning condo in an unbeatable location your new home! 1 Parking and 1 Locker included. (id:50886)
Union Capital Realty
223/224 - 45 Industrial Street S
Toronto, Ontario
Brand New build office space, corner unit, large windows, full of sunlight flex space with open ceilings. Suits; warehouse/manufacturing, office, studio, storage, creative/service uses. Great location, close to Leaside big box amenities and new Laird LRT station. Freight elevator accessed 2nd floor units. Load directly into freight elevator. Great location for accessing mid Toronto and downtown. Easy access to DVP and 401 Highways. (id:50886)
Homelife/miracle Realty Ltd
39 Standish Avenue
Toronto, Ontario
A captivating turnkey recently renovated multi-unit property nestled in the prestigious neighbourhood of Rosedale right near Chorley Park. Just under 3200 square feet of living space, this exceptional property presents opportunity for both savvy investors & families looking to live in sought-after neighbourhood. MAIN FLOOR CURRENTLY RENTED FOR $4950/month and 2nd FLOOR VACANT-LISTED FOR LEASE FOR $3700 with brand new grades-kitchen counter and floors, freshely painted and upgraded bathroom. Potential GROSS INCOME 138K yearly. Home consists of 3 units (1 per floor). The main floor 'Owners Suite' features 2 bedrooms & 2 bath, second floor unit features 2 BR+ 2 offices & 1 bath, & basement unit is a bachelor with 1 bath. Great entry home for first time buyers looking to get into the neighbourhood, live in one unit & rent the other 2 units. Or empty nesters who need pied de terre, & 2 suites they can rent out or have for their university children when back in town. Renos on main done in 2020, ( A/C, windows, flooring, deck, appliances, landscaping, kitchen, alarm, security cameras, shed, decks, bathrooms). Located on a beautiful family street in the Whitney Public & OLPH school district & Branksome Hall. The nearby Evergreen Brickworks & Chorley Park offer picturesque trails that are perfect for leisurely strolls & connecting with nature. (id:50886)
Harvey Kalles Real Estate Ltd.
288 Mill Road Unit# F19
Toronto, Ontario
Welcome to the prestigious lifestyle of The Masters Condominiums in the heart of Markland Wood one of Etobicoke most sought-after communities. This spacious 2-storey split-level suite offers sweeping, unobstructed views of the renowned Markland Wood Golf Club, the tranquil Etobicoke Creek, and breathtaking sunsets. With over 1,500 sq. ft. of living space, this suite features a generous living room, formal dining area, three large bedrooms, 2.5 bathrooms, and two private balconies perfect for enjoying summer BBQs while taking in the scenic vistas. The kitchen includes a pantry, and there's an ensuite locker for added storage. Hardwood parquet flooring runs throughout the main level, with wall-to-wall broadloom in the bedrooms (parquet under broadloom). Includes exclusive use of two underground tandem parking spaces fits up to three cars. GREAT POTENTIAL! This is a diamond in the rough, offering tremendous value and awaiting your personal renovation touch. With sweat equity, this suite can be transformed into your dream home. The Masters is known for its resort-style living, nestled on 11 beautifully landscaped acres. Amenities include indoor and outdoor pools, walking trails, three outdoor tennis courts (multi-use), two squash courts, an exercise room, sauna with change rooms, clubhouse lounge, party room, hobby and craft rooms, game tables (ping pong & billiards), and a sundeck overlooking the golf course. Conveniently located near TTC, shopping, excellent schools, and just minutes to Pearson Airport and major highways (427, 401, QEW & Gardiner). Please note: property has been virtually staged and is being sold in as is, where is condition including chattels and appliances. Executors make no warranties or representations. (id:50886)
Royal LePage Signature Realty
1711 - 318 Richmond Street W
Toronto, Ontario
Beautiful One Bedroom + Den Condo in Picasso. In The Heart of Down Town. Spacious Living space, Balcony on Wast view, Party Room, Outdoor Hot Tub, Outdoor Bbq Sauna and Gym. Vibrant King and Queen Street West. Close to CN Tower, Rogers Centre, Air Canada Centre and Financial District Floor to Ceiling Windows. Open Concept Layout and Modern Finishing. (id:50886)
Century 21 Innovative Realty Inc.
4283 King-Vaughan Road
Vaughan, Ontario
RARE OPPORTUNITY — FIRST TIME OFFERED! Discover this exceptional 10+ acre property located along King-Vaughan Road in the heart of Vaughan — a rare blend of lifestyle, income, and future potential. Currently operating as a hobby farm and garden centre with residence, this income-producing property includes a 2,400 sq.ft. garden centre, and an additional 2,400 sq.ft. outbuilding, offering excellent functionality and versatility. Strategically positioned outside of the Greenbelt and within the Province of Ontario’s Highway 413 expansion corridor, the site is slated as future employment lands, presenting outstanding long-term growth potential. High speed internet is soon-to-be available. Enjoy picturesque views of the Toronto skyline while capitalizing on a property that seamlessly combines rural charm with strong investment fundamentals. A truly rare opportunity — ideal for investors, builders, agricultural users, or end-users seeking a unique property with exceptional upside in one of Vaughan’s most dynamic future growth areas. (id:50886)
RE/MAX Escarpment Realty Inc.
704 Vine Street
St. Catharines, Ontario
Lovingly cared for by one owner for almost 50 years and being offered to a new owner for the first time. Don't miss this opportunity to call this brick backsplit, with attached single car garage, steps from Lake Ontario your next home! Step in from the large private entrance into an open concept living room and dining room, step through to the bright, white kitchen with granite countertops and stainless steel appliances. Step outside through the sliding door to your private backyard oasis with a deck perfect for evening dinner. The landscaped garden and modest grass section making maintenance a breeze. Upstairs you'll find 2 bedrooms, one with ensuite privilege to the large main bathroom, the secondary bedroom boasts 2 large walk-in closets, one previously used as an office. On the first lower level you'll find a cozy family room with large windows as well as a separate entrance and full bathroom. The laundry was also moved to this level for ease but could easily be relocated to the lowest level. Make your way down there and you'll find a large finished room, a room for laundry or extra storage as well as an unfinished workshop and furnace room combo. The home also features tons of storage. Perfect for a downsizing couple that still wants a larger family home or someone looking to add an in-law suite or secondary unit, the choice is yours! Conveniently located near the lakefront path, shopping, schools, churches and everything else the quiet north end has to offer! (id:50886)
RE/MAX Hendriks Team Realty
1157 Hwy 132 Highway
Admaston/bromley, Ontario
A warm welcome to 1157 Highway 132 just on the finge of the Town of Renfrew. This home was totally renovated just seven years ago with an addition of over 600 square feet adding a cavernous kitchen, dining and living room as well as a generous sized primary bedroom with a large walkin closet. The renovation included new wiring, plumbing, gas furnace and central air condioning. A total of 3 bedrooms, 2 full bathrooms along with all high-end matching appliances which includes a natural gas range for the chef in the family. The rental gas hot water heater ensures continuous supply. The basement features a wood burning stove (WETT certified) and is open and ready for your dreams to become reality. The double garage overs plenty of space measuring 23 feet by 19.5 feet. Very private rear yard facing a large field the property is .7 of an acre. Don't miss out on this one, book your personal showing today! ** This is a linked property.** (id:50886)
Royal LePage Team Realty
505 - 110 Marine Parade Drive
Toronto, Ontario
This radiant, modern home opens to a world of sweeping beauty-Lake Ontario glistening beneath the morning sun and Toronto's skyline sparkling after dark. From every room, the horizon becomes your living artwork. The expansive 380 sq. ft. wraparound terrace invites you to step out, breathe in the lake breeze, and enjoy a rare harmony of serenity and city life. (id:50886)
Century 21 King's Quay Real Estate Inc.
F19 - 288 Mill Road
Toronto, Ontario
*Best Price in The Master* Welcome to the prestigious lifestyle of The Masters Condominiums in the heart of Markland Wood one of Etobicoke most sought-after communities. This spacious 2-storey split-level suite offers sweeping, unobstructed views of the renowned Markland Wood Golf Club, the tranquil Etobicoke Creek, and breathtaking sunsets. With over 1,500 sq. ft. of living space, this suite features a generous living room, formal dining area, three large bedrooms, 2.5 bathrooms, and two private balconies perfect for enjoying summer BBQs while taking in the scenic vistas. The kitchen includes a pantry, and there's an ensuite locker for added storage. Hardwood parquet flooring runs throughout the main level, with wall-to-wall broadloom in the bedrooms (parquet under broadloom). Includes EXCLUSIVE UNDERGROUND TANDEM PARKING SPOT FITS UPTO THREE CARS. GREAT POTENTIAL! This is a diamond in the rough, offering tremendous value and awaiting your personal renovation touch. With sweat equity, this suite can be transformed into your dream home. The Masters is known for its resort-style living, nestled on 11 beautifully landscaped acres. Amenities include indoor and outdoor pools, walking trails, three outdoor tennis courts (multi-use), two squash courts, an exercise room, sauna with change rooms, clubhouse lounge, party room, hobby and craft rooms, game tables (ping pong & billiards), and a sundeck overlooking the golf course. Conveniently located near TTC, shopping, excellent schools, and just minutes to Pearson Airport and major highways (427, 401, QEW & Gardiner). Please note: property has been virtually staged and is being sold in as is, where is condition including chattels and appliances. Executors make no warranties or representations. (id:50886)
Royal LePage Signature Realty
Basement - 6398 Kingston Road
Toronto, Ontario
Highland Creek - Demand and convenient location. Minutes to U of T Scarborough campus, 401, Centennial College, hospital, plazas, parks and the lake. Renovated, sun-filled 2 bedroom apt with private laundry facilities and walk out exclusive patio facing a wooded area with large pond. Very private -country feel - don't miss this lovely living space. The unit has 6 windows, laminate floors, a tub in the bathroom. The landlord looking for AAA tenants -long term preferred. Friendly young family of 3 living upstairs. Snow removal responsibility of the tenant - one car possibly can park on driveway. Available immediately. Basement tenant to pay 35% of all utilities. (id:50886)
RE/MAX West Realty Inc.
105 - 185 Deerfield Road
Newmarket, Ontario
This lovely corner condo unit is filled with natural light, thanks to its large windows that brighten the entire space. With 9-foot ceilings and well-designed layout the home feels even more spacious, airy, and elegant. Step out through a separate entrance onto the spacious 500 Sqft L-Shaped Balcony, ideal for relaxing and enjoying the outdoors! Just steps from the park, living here makes it easy to stay active, healthy, and happy. The unit also comes with Parking, Heat & Internet included, and a rare feature Two Lockers for extra storage! A bright, welcoming, and practical home ready for you to move in and enjoy! (id:50886)
Century 21 Heritage Group Ltd.
914 - 10 Deerlick Court
Toronto, Ontario
Welcome to Ravine Condos! A stylish modern community surrounded by greenery and exceptional convenience. This beautiful one-bedroom plus den suite offers a bright and functional layout with contemporary finishes throughout. The open concept living and dining area is filled with natural light from its beautiful South facing exposure, providing an inviting space to relax or entertain. The sleek kitchen features full sized stainless steel appliances, quartz countertops, and ample storage. The spacious bedroom incudes a large window and generous closet space, while the separate den is perfect for a home office or guest space. Two well appointed washrooms add comfort and practicality, making this suite ideal for modern living. Freshly painted and upgrades include backsplash, bathroom cabinetry, and lighting. Ravine condos offers a collection of premium amenities including a fitness centre, kids playroom, party room, outdoor terrace on the 13th floor, and 23 hour concierge service for added security. Conveniently located near transit, shopping, parks, and easy access to the DVP, 401 and a TTC stop right at your doorstep. This home combines style, comfort, and outstanding value. A beautiful opportunity to own in a growing and sought after community. Move in and enjoy! One parking spot included. Please note some of the photos are virtually staged. (id:50886)
Keller Williams Co-Elevation Realty
60 Dudhope Avenue
Cambridge, Ontario
Welcome to 60 Dudhope Ave: a beautifully maintained all-brick bungalow offering modern updates while preserving its classic charm. This rare open-concept main floor layout creates a bright, spacious living environment perfect for everyday living and entertaining. The home has been thoughtfully updated throughout with the top features being: 1. UPDATED THROUGHOUT: A fully updated home with refreshed kitchen cabinets, countertops, and backsplash with ceramic flooring including a main floor bathroom with a modern 4-piece layout and quality finishes. 2. FINISHED BASEMENT: The finished basement adds excellent additional living space, featuring a large recreation room and plenty of storage for any family's needs 3. LARGE LOT: The large corner lot allows for lots privacy and parking for two cars. 4. LOCATION: This property is perfectly situated in a quiet neighbourhood while being close to all major ammenitites. You'll be less than 10 minutes to Cambridge Memorial Hospital, many major anchor stores and downtown Cambridge. 5. UPGRADES: Major notable upgrades include the furnace (2023), A/C (2019), hot water heater (2017), roof (2016), basement (2024). (id:50886)
Shaw Realty Group Inc.
3395 Scotch Pine Gate
Mississauga, Ontario
Spacious & Safe 3-Bedroom Home for Lease in Lisgar - Prime Location! Anyone looking for a peaceful and safe community, this is the place. Located in Lisgar, one of Mississauga's most sought-after neighborhoods, this 3-bedroom, 2.5-bathroom carpet-free home offers a bright, open layout perfect for families or anyone seeking a low-maintenance, allergy-friendly space. Why You'll Love This Home: Spacious Bedrooms & Open Living Areas: Large, airy rooms with abundant natural light make this home comfortable for the whole family. Modern pot lighting adds warmth and style. Carpet-Free & Allergy-Friendly: Enjoy clean, low-maintenance flooring throughout-perfect for a healthy, allergy-conscious lifestyle. Modern Kitchen & Bathrooms: Updated kitchen with ample counter space and 2.5 bathrooms designed for convenience and functionality. Unbeatable Location & Convenience: Safe & Peaceful Neighborhood: Lisgar is a friendly, crime-free community that families love. Walking Distance to Essentials: Schools, Tim Hortons, banks, and a walk-in clinic are all nearby. Close to Transportation & Shopping: Just 5 minutes to GO station, Highway 401, and major retail stores like, Walmart, Real Canadian Super Store, Winners etc This home combines safety, space, and convenience in one perfect package. Schedule your viewing today! (id:50886)
Save Max First Choice Real Estate Inc.
107 Ellen Lane
Collingwood, Ontario
FANTASTIC OPPORTUNITY!!! Welcome to 107 Ellen Lane in Beautiful Collingwood! Nestled in a Wonderful Community Steps to Cranberry Golf Course, Minutes to the Village at Blue Mountain and the Georgian Trail System, This Two Bedroom, One and a Half Bathroom Townhome Offers the Perfect Location to Enjoy All That Collingwood Offers! The Primary Bedroom With 3PC Ensuite Offers a Sliding Door to Grant Access to the Patio That Overlooks the Community Pool! Step Upstairs to Find a Grand Kitchen, Dining Room, Living Room Combination with Vaulted Ceilings That Overlooks the Backyard. This Is a Wonderful Opportunity to Own a Four Season Home Suitable For Investors, Downsizers or Weekend Warriors to Enjoy All Blue Mountain & Collingwood Have to Offer With the Family!! Get Ready For Your Next Adventure!!! (id:50886)
RE/MAX Escarpment Realty Inc.
877 Kingsway Drive
Burlington, Ontario
Nestled on one of South Aldershot’s most serene, tree-lined streets—directly across from the Burlington Golf & Country Club—this fully reimagined luxury residence offers over 4,500 sq.ft. of refined living on an expansive 11,500+ sq.ft. lot. Every detail has been thoughtfully curated, showcasing exquisite craftsmanship, rich hardwood floors, and an abundance of natural light that fills the home with warmth and sophistication. The gourmet chef’s dream kitchen serves as the heart of the home, featuring professional-grade appliances, quartz countertops, custom cabinetry, and a grand island overlooking the elegant family room with its 8-ft electric fireplace, large windows, and patio doors opening to the sun-soaked deck. The primary suite is a haven of serenity, complete with a custom walk-in closet and spa-inspired ensuite boasting heated floors, a freestanding soaking tub, glass shower, and dual vanities. Upstairs offers a private living area with a kitchenette, lounge, and ensuite bedroom—perfect for extended family or guests. The finished basement provides yet another private living space with two additional bedrooms, ideal for multi-generational living. Step outside to your private backyard oasis, featuring a new pool liner, sprawling 1,100 sq.ft. deck, lush professional landscaping, and mature trees offering total privacy. Enhanced with CCTV surveillance, new plumbing and electrical, heated floors in all bathrooms, and parking for 11 vehicles. Ideally located minutes from the lake, LaSalle Park, top-rated schools, shops, and major highways. (id:50886)
Exp Realty
88 Misty River Drive
Conestogo, Ontario
For more info on this property, please click the Brochure button.Step into this stunning 3,256 sq ft 2-storey home, perfectly positioned to capture the trees, golf course nearby and designed to impress at every turn. A grand 2-storey foyer welcomes you with an immediate sense of space and sophistication, setting the tone for the rest of the home. The home features upgraded hardwood flooring and is filled with natural light thanks to the abundance of large windows, creating a truly bright and airy feel throughout. The great room is a showstopper, anchored by a sleek, modern linear gas fireplace—perfect for cozy evenings or stylish entertaining. Just steps away, the expansive kitchen boasts custom cabinetry, ample counter space, and a seamless flow into the dining areas. Upstairs, the luxurious master suite offers a peaceful retreat complete with an electric fireplace, generous walk-in closet, and a spa-inspired ensuite featuring a free-standing tub, double vanities, and sunlit windows. With 4 spacious bedrooms, a den, and 3.5 bathrooms, there's plenty of room for family, guests, or a home office. Outdoor living is equally impressive with a large covered deck, ideal for morning coffee or evening gatherings. The unfinished basement offers endless potential for future development—whether it's a media room, home gym, or additional living space. This home blends elegance, comfort, and modern design in an oasis setting—truly a must-see! (id:50886)
Easy List Realty Ltd.
460 Dundas Street E Unit# 1108
Waterdown, Ontario
A stylish 1-bedroom plus den property located on the 11th floor of a modern 2022-built condo . This contemporary suite offers a thoughtful layout designed to maximize both function and comfort while providing breathtaking panoramic views from its elevated perch. Step inside and enjoy a bright, open concept living space with sleek finishes, perfect for both everyday living and entertaining. The versatile den makes an ideal home office, reading nook, or guest area, while the spacious bedroom provides a private retreat at the end of the day. Large windows fill the unit with natural light, complementing the modern aesthetic. This forward-thinking building offers geothermal heating and cooling, ensuring year-round comfort while promoting energy efficiency. Everyday living is made easy with convenient parcel delivery lockers, secure underground parking, and your own storage locker for extra belongings. Residents enjoy a wide array of amenities designed to fit an active and social lifestyle. Host friends on the rooftop patio with BBQs, stay active in the fully equipped gym, or unwind in the party room with a pool table. These shared spaces extend your living area and create opportunities to connect with neighbors. Perfectly located, this condo offers easy commutes with quick access to the GO station and major highways, making trips into the city a breeze. Closer to home, you’ll find a wealth of local shopping, dining, and parks, giving you the perfect blend of urban convenience and neighborhood charm. Whether you’re a young professional, downsizer, or investor, this property presents an opportunity to embrace modern condo living with all the conveniences at your fingertips. (id:50886)
Real Broker Ontario Ltd.
899 James Street
Woodstock, Ontario
OPEN HOUSE SUN December 14th 2 to 4PM. Welcome to this beautifully updated 2-storey semi-detached home that perfectly blends space, style, and convenience. Situated in the growing city of Woodstock, this home offers an unbeatable location, close to the Toyota plant, schools, grocery stores, public transit, and just minutes from Highway 401. Plus, you’re less than 45 minutes from both Kitchener-Waterloo and London, making it an ideal choice for commuters, first-time buyers, or anyone seeking exceptional value. The main floor features a bright, open-concept layout with a spacious living room accented by laminate flooring and a striking three-sided electric fireplace, creating a warm and inviting atmosphere. The modern kitchen offers ample cabinetry, a stylish backsplash, and generous counter space, perfect for family meals or entertaining friends. Step outside to your entertainment-style deck and enjoy a private, fully fenced backyard with no direct rear neighbours. Upstairs, you’ll find three generous bedrooms and a beautifully refreshed bathroom designed for both comfort and functionality. Many updates to list. Freshly painted throughout and complete with an attached garage plus the driveway space for two cars, this move-in-ready home delivers everything you need for easy, enjoyable living. (id:50886)
Royal LePage Wolle Realty
104 Henry Street
Rockwood, Ontario
Discover comfort, space, and peace of mind in this beautiful 4-bedroom, home, perfectly located in the charming setting that is Rockwood. This inviting property offers the ideal balance of modern living and warm character. Step inside to a bright and spacious layout, where the cozy wood-burning fireplace serves as the heart of the main living area, perfect for relaxing evenings and family gatherings. The well appointed kitchen flows seamlessly into the dining and living spaces, while the walk-out to the back yard creates an open and functional environment for everyday life and entertaining. With four generous bedrooms and a bathroom on each floor, this home offers flexibility for growing families, guests, or a home office setup. The fully finished basement adds valuable living space, ideal for a recreation room, home gym, media room, or guest retreat. Enjoy the quiet lifestyle of a friendly, close-knit community while being just minutes from local shops, parks, and schools. This is a home where comfort, safety, and small-town charm come together beautifully. (id:50886)
Keller Williams Innovation Realty
60 Dudhope Avenue
Cambridge, Ontario
Welcome to 60 Dudhope Ave: a beautifully maintained all-brick bungalow offering modern updates while preserving its classic charm. This rare open-concept main floor layout creates a bright, spacious living environment perfect for everyday living and entertaining. The home has been thoughtfully updated throughout with the top features being: 1. UPDATED THROUGHOUT: A fully updated home with refreshed kitchen cabinets, countertops, and backsplash with ceramic flooring including a main floor bathroom with a modern 4-piece layout and quality finishes. 2. FINISHED BASEMENT: The finished basement adds excellent additional living space, featuring a large recreation room and plenty of storage for any family’s needs 3. LARGE LOT: The large corner lot allows for lots privacy and parking for two cars. 4. LOCATION: This property is perfectly situated in a quiet neighbourhood while being close to all major amenitites. You'll be less than 10 minutes to Cambridge Memorial Hospital, many major anchor stores and downtown Cambridge. 5. UPGRADES: Major notable upgrades include the furnace (2023), A/C (2019), hot water heater (2017), roof (2016), basement (2024). (id:50886)
Shaw Realty Group Inc.
440 Briar Ridge
Amherstburg, Ontario
Beautiful brick raised ranch in Amherstburg's desirable Crownridge neighbourhood. This one-owner home sits on a corner lot across from a new park and features 2+1 bedrooms, 2 full baths, main-floor laundry, and a bright, functional layout. Updates in 2025 include entrance, privacy fencing, tankless water heater, newer furnace and central air, plus an oversized 2.5-car garage. Pride of ownership throughout and priced to sell. Contact L/A for details and showings. Appliances negotiable. (id:50886)
Bob Pedler Real Estate Limited
46 Aileen Drive
Woodstock, Ontario
Welcome to 46 Aileen Drive, a well-loved 3-bedroom, 1-bath home in Woodstock's desirable south side. Featuring one main-floor bedroom and two upstairs, this home offers a flexible layout ideal for families, first-time buyers or downsizers. The bright, open-concept living and dining area is perfect for everyday living and entertaining. There is a covered deck off of the dining area that overlooks the backyard gardens, an inviting spot to enjoy your morning coffee or unwind at the end of the day. The home offers plenty of potential to add your own style and updates, making it a great opportunity to build equity in a sought-after area. The partially finished basement includes a cozy recreation room with a gas fireplace, while outside, you will find a single detached garage, a 55 x 120 lot and perennial gardens that add curb appeal and charm. Located directly across from a school and close to parks, churches, shopping, and all south-end amenities, with quick access to Highways 401 and 403 for commuters. Bring your vision and make this home your own! (id:50886)
Revel Realty Inc Brokerage
1731 Rankin St
Thunder Bay, Ontario
New Listing. Welcome to 1731 Rankin St, a versatile bungalow offering 1,750 sq. ft. of total living space and an exceptional opportunity for homeowners and investors alike. Thoughtfully designed with flexibility in mind, the home currently features 2 bedrooms, but can easily be converted back to a 4-bedroom layout to suit your needs. This is the perfect Christmas gift to yourself—whether you're a first-time home buyer or an investor looking to add a smart property to your portfolio. The main level welcomes you with an updated kitchen, bright living spaces, and comfortable bedroom accommodations. The lower level expands the possibilities even further with its second kitchen, full bathroom, and private living area—ideal for in-law arrangements, multi-generational living, or creating a separate rental suite. Outside, the fully fenced yard is complemented by two storage sheds, offering ample space for tools, hobbies, or seasonal items. An attached garage addition and concrete driveway provide convenience and plenty of parking. Whether you're looking to live on one level and rent the other, accommodate extended family, or maximize income potential, this property delivers unmatched flexibility. A solid investment with room to grow—don’t miss your chance to make it yours. Call today for a private showing, or visit www.jamescameronrealestate.com for more details! (id:50886)
RE/MAX First Choice Realty Ltd.
4 - 9440 Eagle Ridge Drive
Niagara Falls, Ontario
Nestled in the highly sought-after Fernwood Estates, this beautiful end-unit bungalow townhouse offers 3 bedrooms and 3 full bathrooms. The home welcomes you with a bright hallway that opens into an airy living space enhanced by vaulted ceilings and an inviting open-concept design. The kitchen offers a generous island and abundant cabinetry, ideal for every day living or entertaining with ease. The spacious primary suite includes a walk-in closet and a 3-piece ensuite. Main-floor laundry adds extra convenience to the thoughtful layout. The finished basement expands your living space with a cozy yet expansive recreation room complete with a fireplace, an additional bedroom, a 4-piece bath, a cold cellar, and a large storage room. Step outside to a sizeable deck perfect for unwinding or hosting gatherings. Completing this home is a heated double-car garage wired with 220V-perfect for an electric vehicle charger-along with a double private driveway and a charming covered front porch accented with flagstone detailing. (id:50886)
RE/MAX Niagara Realty Ltd
202 - 141 Vansickle Road
St. Catharines, Ontario
Welcome to desirable Villa Roma life lease adult living communities for 55+ year old residents. This beautiful 2 bedroom, 2 bath unit is freshly painted and carpet free. The spacious open-concept layout seamlessly connects the living room, dining area and kitchen. The kitchen boasts an abundance of cupboard, counter space and convenient breakfast bar. The primary bedroom offers double closets and a 3 pc ensuite. Convenient in-suite stackable washer and dryer. There is plenty of closet space throughout the unit, plus you have your own locker for extra storage. Fantastic amenities include access to a fitness/exercise, billiards room, large party room with kitchen, an outdoor patio, gazebo and bbqs. There is also a workshop room and craft room. Minutes to Fourth Avenue Shopping, New Hospital, Restaurants, Farm Boy, Best Buy and plenty of other amenities. Perfect for anyone looking for this maintenance free lifestyle. Condo Fee includes: Property Taxes, Water, Heat, Central Air Conditioning, Building Insurance, Common Elements, Exterior Maintenance and Parking. Hydro & cable are not included. (id:50886)
RE/MAX Niagara Realty Ltd
72 Newport Lane
Norfolk, Ontario
Welcome to 72 Newport Lane, Port Dover, a beautiful custom-built (2015) bungaloft in a desirable neighbourhood, backing onto Conservation land with no rear neighbours. The open concept kitchen/dining/living room is the heart of the home with the kitchen providing ample storage and counter space and all major appliances included. The living and dining room ceilings are cathedral with the centre piece gas fireplace providing warm ambience. Bright and airy throughout with large windows allowing plenty of natural lighting. The spacious primary suite features views to the backyard and access to the lovely spa-like bathroom as well as main floor laundry room. Head upstairs to two more bedrooms and a full bathroom. The fully finished basement is complete with an amazing studio/rec room, a fourth bedroom and two piece bath. The double wide concrete driveway can park two large vehicles, and the oversized double car attached garage with inside entry is great for tucking away your toys. The covered rear deck with hot tub is the perfect place to relax and unwind while overlooking the peaceful and private backyard. Located on a quiet street, close to downtown, Lake Erie' beaches and marinas, golf courses, wineries, and all amenities. 72 Newport Lane is a beautiful & functional, yet welcoming home. Book your private viewing today. (id:50886)
RE/MAX Twin City Realty Inc.
48 Dickinson Court
Centre Wellington, Ontario
Regardless of whether you are young or young at heart, this wonderful home offers far more than a place to live, it offers a truly exceptional lifestyle in Elora. Situated on a quiet, child and pet friendly cul-de-sac, this well-maintained backsplit is within walking distance to Elora's historic downtown, renowned art studios and artisan shops, restaurants, and scenic trails. The home welcomes you with a large covered front porch, ideal for relaxing and greeting guests. A 4+ car driveway leads to a 1.5-car garage with access into the house. The open-concept main floor features durable laminate flooring and an inviting layout designed for both everyday living and entertaining. The upper level offers 2 bedrooms, including a spacious principal bedroom with double-door entry, a walk-in closet, and semi-ensuite access to a 4 piece bathroom with a soaker tub and separate shower. The lower level features a large alternative principal 3rd bedroom with a 3 piece bathroom and a comfortable family room with a walkout to the covered sideyard. The separate side entrance is ideal for a future in-law suite or teen suite or using the lower area for a home-based business uses. The fully fenced backyard provides ample space for children, pets and outdoor entertaining. The part-finished basement awaits the new owner's vision and offers excellent storage, along with additional living space suitable for a recreation room or home office. Recent updates include most windows, the garage and exterior doors, and many appliances. Elora is home to the iconic Elora Gorge, limestone quarry, Gorge Falls, and an extensive network of trails both within and beyond the Gorge Conservation Area. The village remains lively year-round, offering fine and casual dining, cultural events, and attractions such as the Grand River Raceway and Casino. The Seller offers a flexible closing, allowing you to immediately begin enjoying this exceptional Elora lifestyle. (id:50886)
Royal LePage Meadowtowne Realty
139 The Country Way
Kitchener, Ontario
Welcome to 139 The Country Way, a thoughtfully updated four-level side-split offering a blend of space, comfort, and modern style. With 3 bedrooms, 2.5 bathrooms, and a fully finished layout top to bottom, this home delivers a surprising amount of livability in one of Kitchener's most established and convenient neighbourhoods. The open-concept kitchen/living room, redesigned in 2019, sets the tone with its clean lines, generous pantry storage, and an inviting island with a breakfast bar-an ideal hub for weekday routines or weekend gathering. The adjoining living room area feels bright and connected, creating an easy flow throughout the main level. A cozy main-floor family room with a fireplace provides an everyday retreat, complete with sliding doors that open onto the backyard. A convenient two-piece bathroom finishes this level for added functionality. Upstairs, the bedroom level is anchored by a beautifully updated main bathroom (2024) featuring modern finishes and a surprisingly spacious linen closet. All three bedrooms offer comfortable proportions and natural light. The lower-level rec room impresses with its high ceilings-an uncommon and welcome feature in a sidesplit, making the space feel open and versatile for media, play, fitness, or a home office. Additional office space and storage continue on the lowest level, offering flexibility for future needs. Set on a good-sized lot, the fenced backyard provides room for gardening, play, or simply enjoying time outdoors. A single-car garage and double driveway complete the exterior. This location is known for its quiet residential streets and strong community feel, with McLennan's Park that features a dog park, trails, shopping, and everyday amenities all close at hand. Families appreciate the nearby schools, while commuters value the easy access to major routes connecting throughout Waterloo Region. (id:50886)
RE/MAX Real Estate Centre Inc.
33 Bute Street
North Dumfries, Ontario
Located in the charming community of AYR, this semi-detached home has lots of character! Offering 2 beds, 1 bath, and 1,040 sqft of living space. Offering a large living room, separate dining space and a pass-through into the kitchen located at the back of the home with access to the fully fenced backyard! Main floor laundry. Lots of storage space...and NO rear neighbours! Tenant will be required to arrange utility contracts in their name(s) and show proof of insurance. All applicants must submit a rental application, references, employment letter and a complete credit report for landlord approval. (id:50886)
RE/MAX Twin City Realty Inc.

