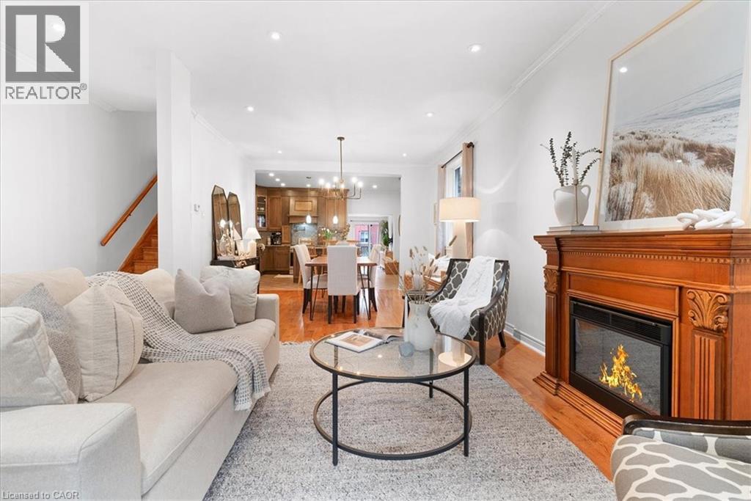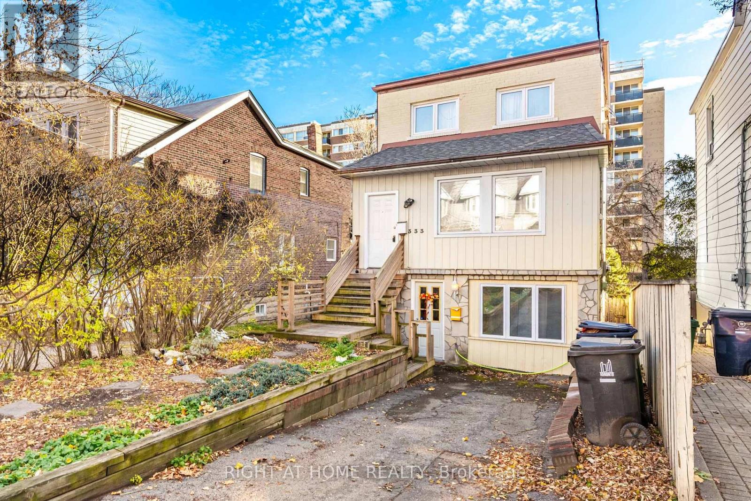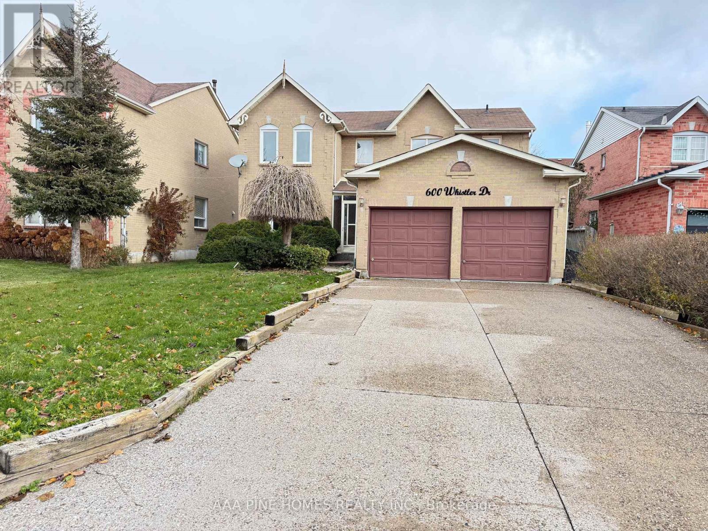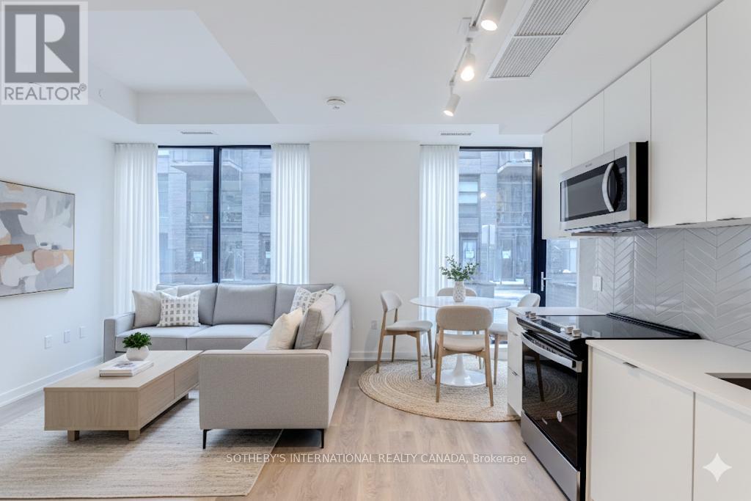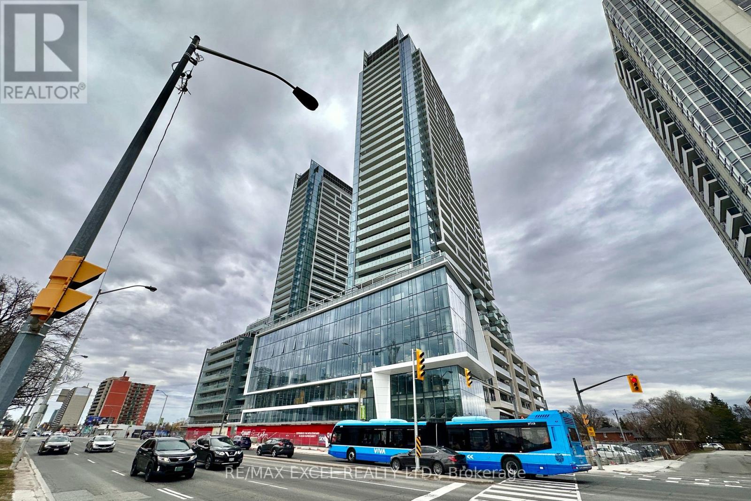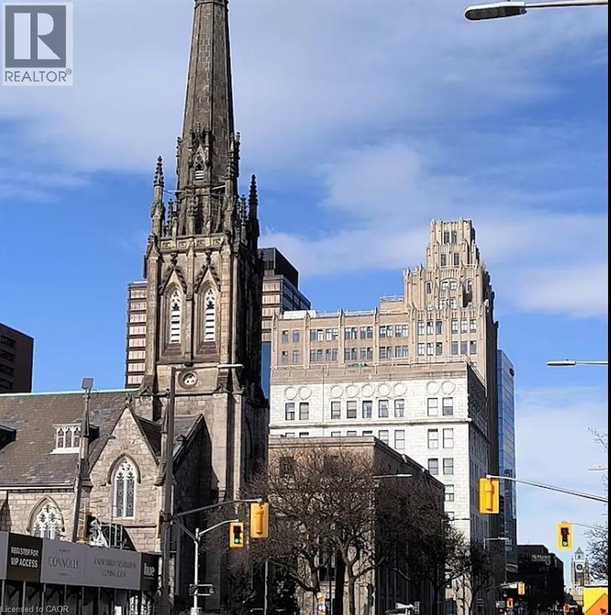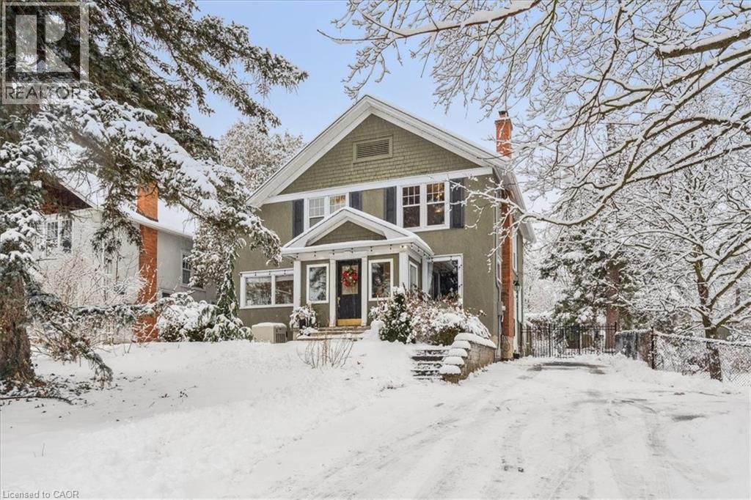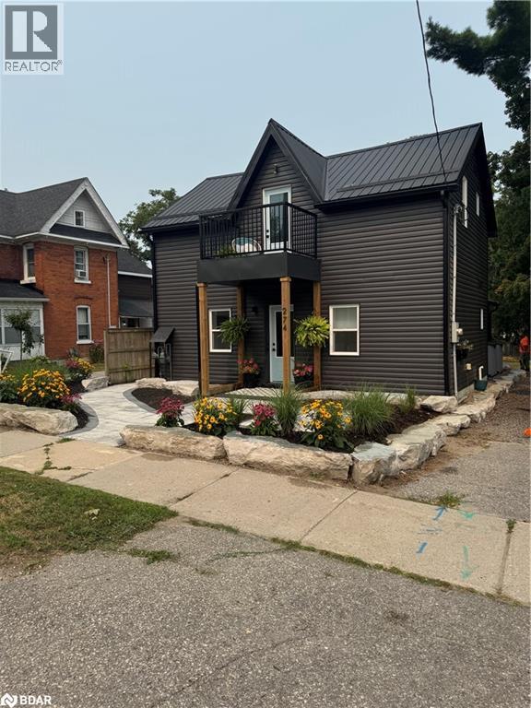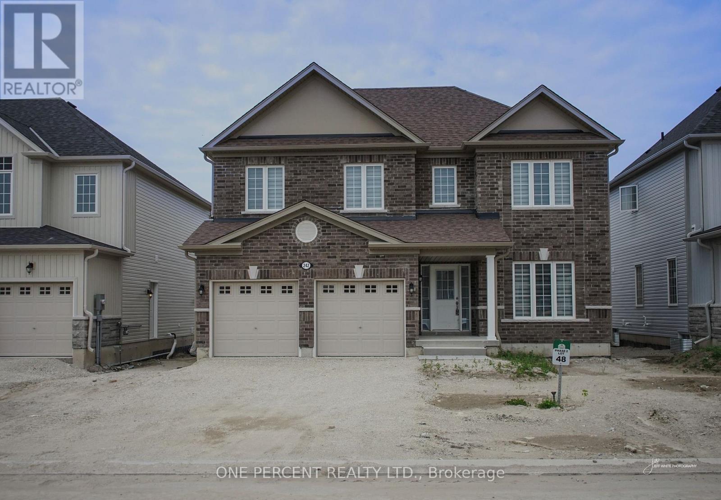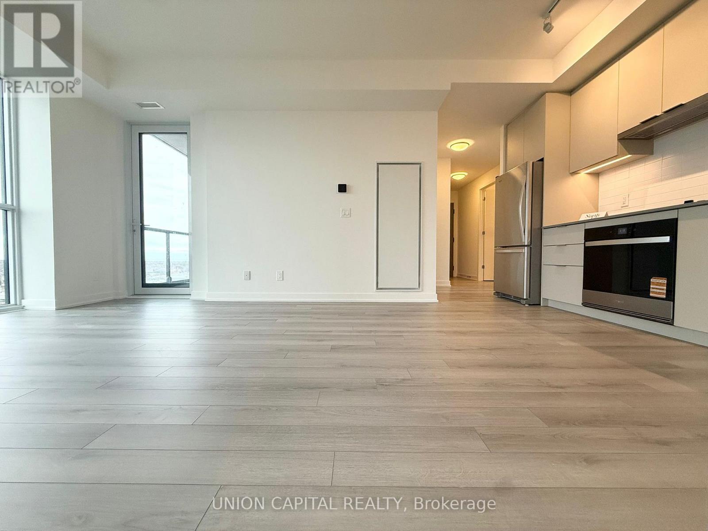336 Emerald Street N
Hamilton, Ontario
Step inside this stunning, oversized, double brick Victorian and prepare to be absolutely shocked. Steps from the lively heartbeat of Barton Village and a short stroll to James North Arts District and West Harbour GO, this home is perfectly positioned between two of Hamilton’s fastest-emerging, culture-rich business corridors. Enjoy local cafés, indie boutiques, vibrant restaurants and markets all within reach. But the real magic happens the moment you walk through the front door. Completely renovated from top to bottom this home stuns with jaw-dropping open concept main floor that seamlessly blends Victorian character with modern luxury. Show stopping chef’s kitchen features oversized island that can double as another dining table and storage hub perfect for bakers, entertainers, and families. Real maple cabinetry with crown molding, granite countertops, floor-to-ceiling pantry, mosaic backsplash, stainless steel appliances and a pot filler, this kitchen is the crown jewel of the home. Off of the kitchen, you’ll find a cozy family room with walkout to a low-maintenance backyard, complete with a stone fireplace that doubles as a pizza oven, the ultimate setup for laid-back evenings or weekend gatherings. Upstairs offers three generous bedrooms with beautiful parquet flooring in fantastic condition that adds a vintage touch and renovated spa-like bath with jacuzzi tub. Fully finished basement adds even more versatility with two finished rooms. One ideal as a second living area, family room, movie room, gym, or work-from-home space. There’s also a stylish three-piece bath with an oversized glass shower offering comfort and convenience. Lovingly cared for and thoughtfully updated by the same family for nearly four decades, this home is a testament to the strength and vibrancy of the neighbourhood and the kind of life that’s been lived and loved within these walls. A rare opportunity to carry forward a beautiful legacy in one of Hamilton’s most established communities. (id:50886)
Century 21 Heritage Group Ltd.
333 Bain Avenue
Toronto, Ontario
Welcome to 333 Bain Avenue - a rare, fully above-grade triplex in one of Toronto's most desirable neighbourhoods. Each of the three bright, well-maintained units offers 2 bedrooms, a full kitchen, and a comfortable living space, making this an ideal opportunity for both investors and end-users. The property currently generates $73,800 annually in rental income, with reliable tenants who are open to staying on. For buyers looking to offset their mortgage, the flexibility here is exceptional: live in one unit and let the other two help build equity, or continue operating it as a strong income-producing asset. A versatile, turnkey property with stable revenue in a prime location - perfect for long-term growth. (id:50886)
Right At Home Realty
600 Whistler Drive
Oshawa, Ontario
Welcome to 600 Whistler Drive, Oshawa ON. This exceptional 3+2 bedroom, 4 bathroom, detached two-story residence is situated in a mature, family-friendly neighborhood within Oshawa's Northglen community. The sellers have recently completed extensive renovations from the upper level to the basement, spending a significant amount. The property occupies a generously sized lot, boasting 48.23 feet of frontage and 103.2 feet of depth, with parking for up to six cars and no sidewalk. The spacious, fully finished basement features an in-law suite, second kitchen, and two separate entrances. This family-friendly, established neighborhood is characterized by strong rental demand. Whether you're a first-time buyer, a multigenerational family, or an investor, this property meets all your needs. Do not miss this exceptional opportunity to own a versatile, recently renovated two-story house in one of Oshawa's most convenient and growing communities. (id:50886)
Aaa Pine Homes Realty Inc.
139 C - 1612 Charles Street
Whitby, Ontario
Welcome to The Landing at Whitby Harbour, where modern comfort meets lakeside living. This two-storey 2 bedroom 2 bathroom residence offers a rare blend of style, functionality, and convenience in one of Whitby's most desirable waterfront communities. Spanning two thoughtfully designed levels, the home is anchored by a private 140 sq. ft. terrace, a perfect retreat for morning coffee, evening dining, or entertaining beneath the open sky. Inside, the interiors are elevated with custom window coverings and a sophisticated palette that complements the natural light throughout. The versatile floor plan offers two bedrooms plus two flexible spaces that can serve as home offices, guest quarters, or creative studios adaptable to the rhythms of modern life. Parking and locker are included for ultimate convenience. Beyond your front door, discover an enviable location. Stroll to the Whitby Marina and waterfront trails, enjoy dining at nearby boutique restaurants and cafés, and take advantage of quick connections to downtown Toronto with the Whitby GO Station just steps away. Commuters will appreciate seamless access to Highway 401, 412, and 407, while residents benefit from proximity to top-rated schools, Lakeridge Health Oshawa, and everyday essentials. At The Landing, you are not simply purchasing a home, you are investing in a lifestyle defined by comfort, connection, and coastal charm. (id:50886)
Sotheby's International Realty Canada
S1113 - 8 Olympic Gardens
Toronto, Ontario
Luxurious M2M Condo Located In The Heart Of North York Mins Walk to Finch Subway. 3 Large Bedrooms 2 Bathrooms with Parking and Locker. Master Bedroom w/Ensuite Bath and Huge Walk-in Closet. Bright Corner Unit over 1,000 sqft With Huge Balcony and 9ft Ceiling. Floor-to-ceiling Windows with Lots of Natural Light. Lots of Upgrades B/I Apps, Quartz Countertop, Soft-Close Cabinetry, Laminate Floors. Steps To Restaurant, Supermarket, Shoppers, Metro, And Many More. Great Amenities Including Gym, Party Room, Visitor Parking, 24/7 Concierge, Business Centre, Wellness Area, Fitness Centre, Landscaped CourtyardGarden, Yoga Studio, Outdoor Yoga Deck, Weight Training, Cardio Equipment, Saunas, Movie Theatre & Games Room, Infinity-Edge Pool, Outdoor Lounge & BBQ Areas, Indoor Party Rooms, Guest Suites. Access to Future Supermarket from P1. (id:50886)
RE/MAX Excel Realty Ltd.
36 James Street S Unit# 1506
Hamilton, Ontario
Welcome home to 36 James St S, set on the top floor (15th) of the historic Pigott Building—a 108-suite heritage landmark in the heart of downtown Hamilton. Enjoy beautiful city views and a walk-to-everything location just steps to shopping, Hamilton GO, nightlife, and excellent restaurants. This modern, bright, and spacious 1-bedroom welcomes you with classic black-and-white tile at the entry accent ceiling and decorative tile in bathroom. The kitchen features stainless steel appliances (including a dishwasher), a breakfast bar, and large windows that flood the home with natural light—carried through to the living area, which comfortably accommodates a lounge plus home office or dining area. The bedroom is generous in size, and the sleek 4-piece bath offers a gorgeous glass door bath and shower. Conveniences include in-suite laundry, while building amenities feature a gym and party room. A designated parking spot completes this exceptional urban offering. $1950 Plus Hydro/heat (id:50886)
Real Broker Ontario Ltd.
15557 Dixon Road
South Stormont, Ontario
Looking for a place in a rural setting? This mobile home on almost 2 acres with over 200 feet of frontage is just what you are looking for! The mobile home is in need of repair but the opportunities are endless! Located on a large lot just off County Rd 12 with mature trees, and a 24 x 30 detached garage, this place has plenty of potential. Within 60 minutes to Ottawa, you can enjoy the quietness of rural life but close enough to commute to work. Or just enjoy the quiet life with plenty of space to make it your own. All offers to include a minimum 24hr irrevocable. (id:50886)
Century 21 Shield Realty Ltd.
19 Gilmour Place
Hamilton, Ontario
Charming 3 bedroom detached home available in quiet, family friendly neighbourhood. New appliances and freshly painted. Original finished hardwood floors throughout(no carpet) Beautiful enclosed backyard with area to relax and enjoy-gas hook-up and shed. Parking for 2 cars in private driveway. Updated kitchen and bathroom. Short walk to Gage Park and minutes drive to shopping and restaurants. Tenants to pay all utilities, including water heater rental. Tenant insurance needed. Proof of employment/employment history, Equifax Credit Report and rental application. Application will require references., Minimum 1 year lease. Available November 1st, 2025. (id:50886)
RE/MAX Escarpment Realty Inc.
139 Campbell Avenue W
Campbellville, Ontario
Discover the charm of small-town living in this beautiful home, perfectly situated in a cozy community known for its delightful cafés and restaurants. Imagine starting your mornings with a leisurely walk to pick up freshly baked croissants-famous for being some of the best in all of Ontario.Outdoor enthusiasts will love being just five minutes from stunning conservation areas such as Hilton Falls, Crawford Lake, Mountsberg, and Mount Nemo, offering endless hiking adventures. In winter, Glen Eden is only a 10-minute drive away, with ski hills and lifts that rival Blue Mountain and Horseshoe Resort.In summer, relax by your own swimming pool in a private backyard filled with flowers and tall pine trees. Springtime brings a carpet of blooming daffodils that brighten the garden like thousands of little suns. A charming koi pond with a gentle waterfall, along with fragrant roses and hydrangeas, creates a peaceful, almost magical oasis.Inside, the home features hardwood floors throughout, abundant windows, and multiple inviting sitting areas where you can unwind and enjoy the day. It feels like a countryside cottage-yet you're only minutes from major routes like the 401, Guelph Line, and Highway 6, giving you a quick and easy commute: Toronto in 40 minutes, Niagara-on-the-Lake in 1 hour, Kitchener in 30 minutes.Don't miss your chance to own this rare gem where nature, comfort, and convenience come together in perfect harmony. 2025 Upgrades: full external basement waterproofing, sump-pump installed, hydro service upgrade to 200A with new panel, knob-and-tube replacement with grounded wiring & AFCI, 20kW gas generator & transfer switch, Tesla charger, external outlets, new ELFs, water canister with flow pump, reverse osmosis water treatment, second floor hardwood floors, stairs & crown moldings, vanity in first-floor bathroom, new electric stove, three walk-in closets, hand-painted ceramic light-switch plates. (id:50886)
Zolo Realty
274 Mississaga Street W
Orillia, Ontario
Client Rmks:CHARMING LEGAL TRIPLEX. This beautifully renovated multi-unit property in the West Ward offers a unique opportunity for investors or home owners seeking additional income. Completely vacant! You choose your tenants and your rents! With approx 2000 sq ft of finished living space, this property features three stylish 1 bdrm, 1 bath units each with private in-suite laundry and separate electrical panel. All units have been fully updated with modern kitchens boasting quartz countertops and stainless steel appliances, brand new 3 pc bathrooms and luxury vinyl flooring throughout. Recent upgrades also include durable metal roof, new windows and doors, new siding, and a spacious new deck for added outdoor living. Vaulted ceilings with wood accent beams and a juliette balcony off the upper unit living room. This property is well insulated with new spray foam and equipped with new AC, a new owned hot water tank, updated plumbing and electrical. 200 amp electrical panel, Furnace 2019.Live in one suite and rent the rest, or add this turn key property to your investment portfolio. Beautifully landscaped with outdoor space for each unit and stunning perennial flower beds making this property appealing to professionals.With nothing left to do but collect your rent, this is your chance to own a fully updated property in an area with strong rental potential. (id:50886)
Century 21 B.j. Roth Realty Ltd. Brokerage
242 Springfield Crescent
Clearview, Ontario
Brand new house in Stayer. This stunning 9 -ft Ceilings 2-storey home is ready for your personal touch. Offering approximately 2600 SQFT of open-concept living, The attached 2-car garage provides inside entry to the laundry/mudroom. raising your family in a quiet, family-friendly neighborhood close to everything. Spend your summer days at Wasaga Beach, just 10 minutes away, or tee off at the nearby Mad River Golf Club. In the winter, hit the slopes at Blue Mountain only 25 minutes away, or explore nearby hiking trails year-round. Outdoor activities for the whole family are right at your doorstep. upgraded laminate and porcelain tile flooring, and an elegant oak staircase. The kitchen is built for entertaining with a large island, quartz countertops, an apron sink, stylish cabinetry, and a walkout to the backyard . The bright family room features a cozy gas fireplace, while the open-concept living and dining area provides even more space to gather. Upstairs, there are 4 spacious bedrooms, The primary suite boasts a walk-in closet and an ensuite with a quartz countertop and upgraded tile floors. A second bedroom has its own private ensuite, while bedrooms 3 and 4 share a Jack and Jill bathroom .enjoy no rear neighbors .A beautifully upgraded home is offered at a reasonable price for rent .It is your chance to make it your #HomeToStay! (id:50886)
One Percent Realty Ltd.
1203 - 3071 Trafalgar Road
Oakville, Ontario
**Pond View** Brand New 2 Bedroom+Balcony At North Oak Tower By Minto.One Parking One Locker Included. Ideally Located At Dundas And Trafalgar In The Heart Of Oakville. East Facing Unit Full Of Sunshine Offers Open Concept Layout. This Bright Units With Smart Home Features Like A Smart Thermostat, Touchless Entry. Residents Enjoy Top-tier Amenities Including Fitness Centre, Yoga And Meditation Rooms, An Infrared Sauna, Co-working Lounge, Games Room, And Outdoor Bbq Terrace, The Pet Wash, Bike Repair Station, Concierge Service, And Lush Green Surroundings. Steps From Trails, Walmart, Longos, Superstore, Iroquois Ridge Community Centre, Hwy 407, Sheridan College, The Qew & More!, This Condo Offers The Perfect Mix Of Nature And City Living.close To Everything, Students And Newcomers Welcome! (id:50886)
Union Capital Realty

