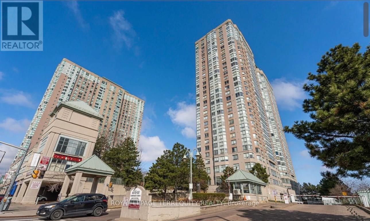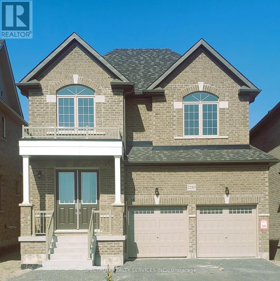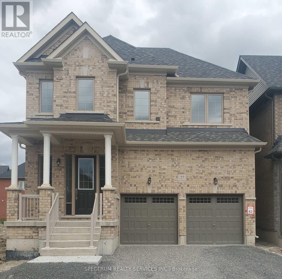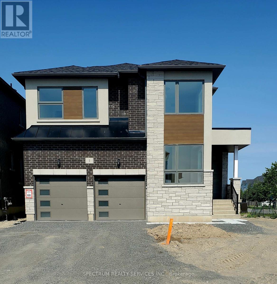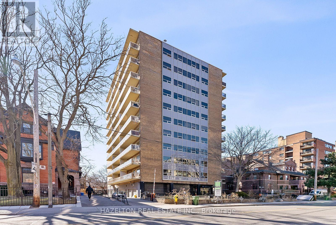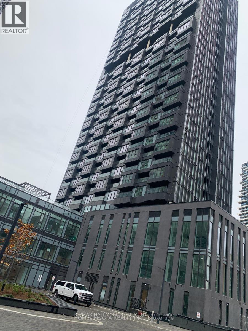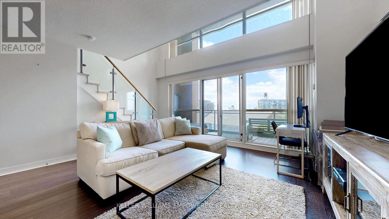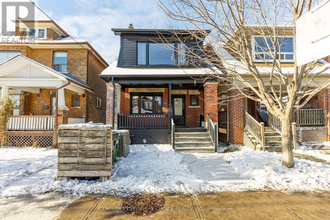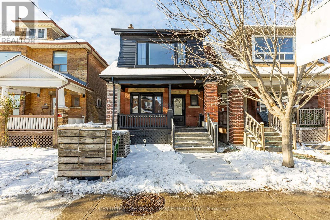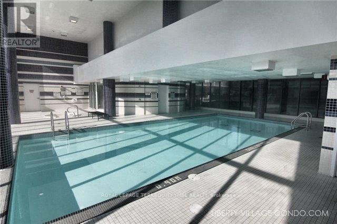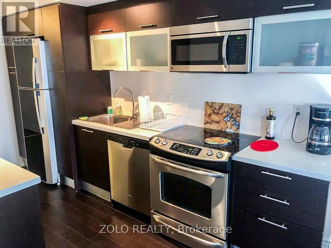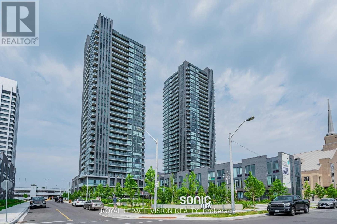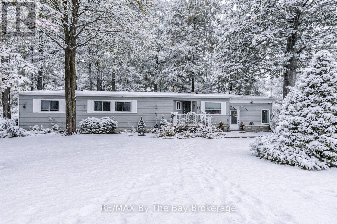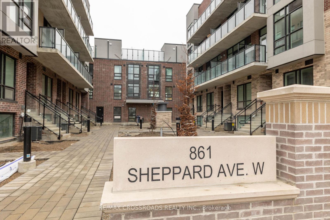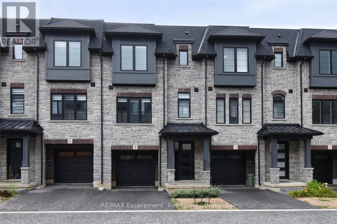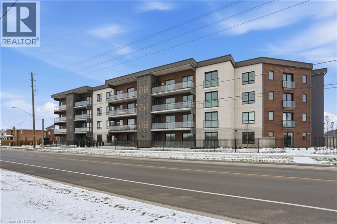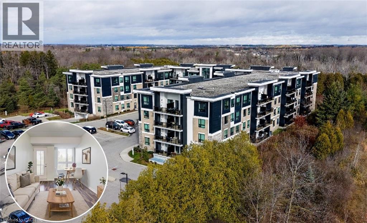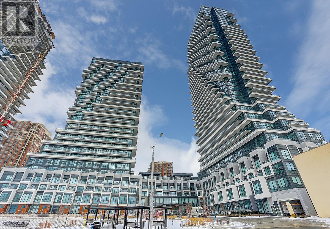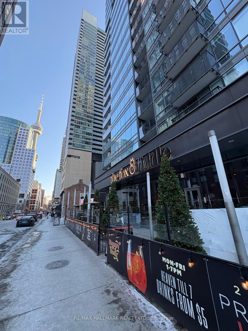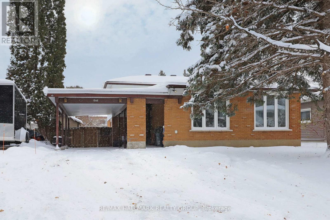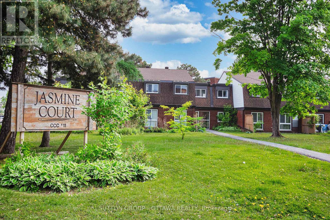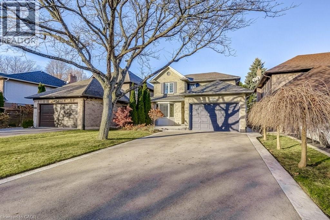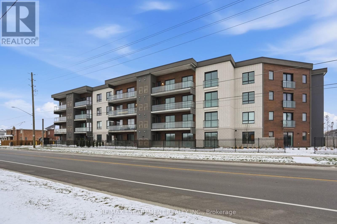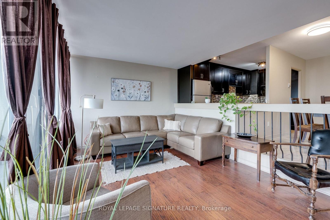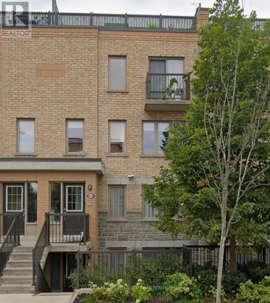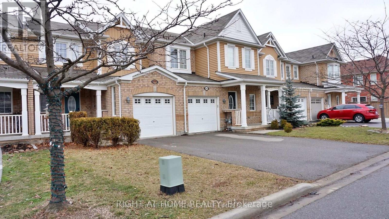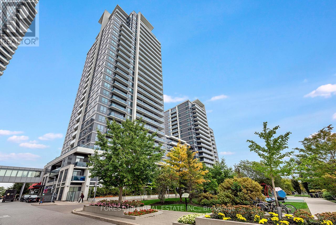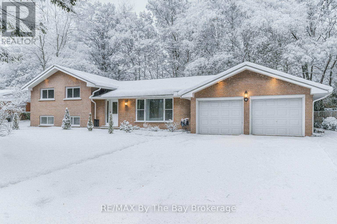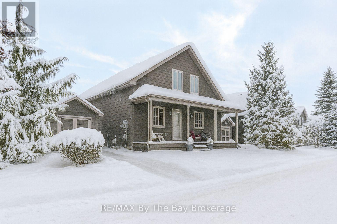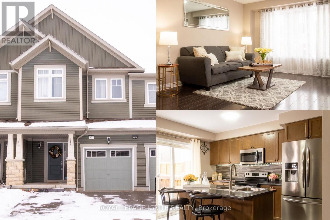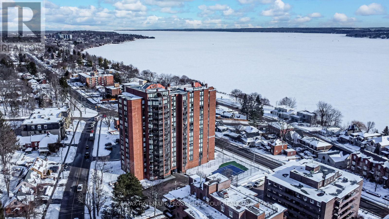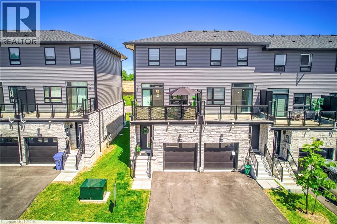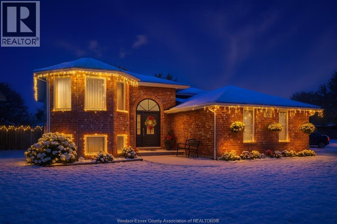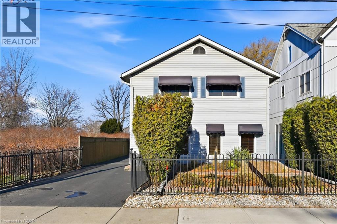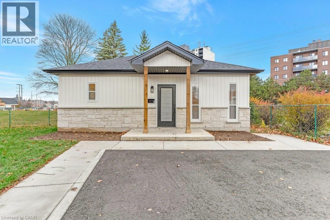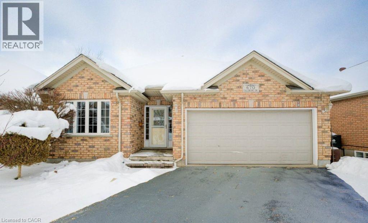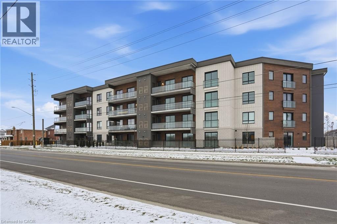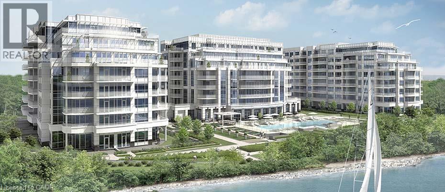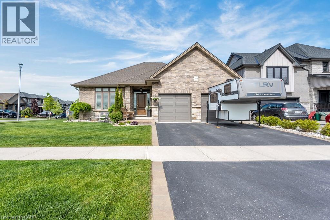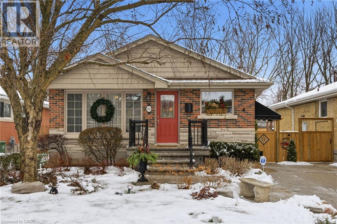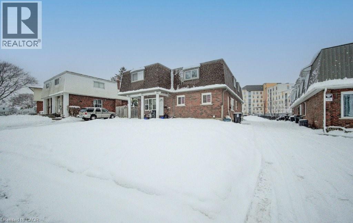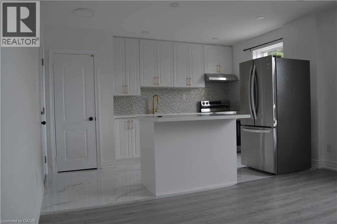316 - 88 Corporate Drive
Toronto, Ontario
Elegant & Luxurious Tridel Consilium 'I' Building. Welcome to this rarely offered 2-bedroom + Solarium (Used As Sunroom). Scarborough's most sought-after locations near STC! Boasting a smart and Spacious Layout, Ensuite Laundry, generous living and dining area. Enjoy one of the very few units with its own private Sunroom perfect for relaxing or entertaining. Condo Fee Incl All Utilities. Incredible amenities include indoor/outdoor pools, badminton & tennis courts, sauna, jacuzzi, ping pong, billiards, squash, and top-notch building security. Unbeatable location with easy access to Hwy 401, TTC, and walking distance to Scarborough Town Centre, high-ranked schools, and more! Open Unobstructed View. Short Drive To Centennial College. TTC At Door Steps. (id:50886)
Royal LePage Terrequity Realty
2283 Rudell Road E
Clarington, Ontario
Welcome to Gracefields Redux 3, in the quaint village of Newcastle. Singles in this master-planned community are comprised of a mix of beautifully designed, classically styled homes. Opportunity to own a beautiful new home and move in immediately. This beautifully built Lindvest home features engineered oak flooring on the main floor non-tiled areas, granite countertops in kitchen, oak main staircase, natural gas fireplace, second floor laundry and much more. (id:50886)
Spectrum Realty Services Inc.
Lower - 141 Coxwell Avenue
Toronto, Ontario
Welcome To This Freshly Painted, Sparking Clean 1+ Bedroom Lower Unit In The Upper Beach! This Well Designed Space Offers Open Concept Living And Dining Area, An Oversized Bedroom, An Extra Office Space, Tall Ceiling, Potlights And More, Enjoy A Short Stroll To Shops And Restaurants In The Best of Gerrard St, Leslieville, And The Beach Areas! Some Finds Such As Godspeed Breweries, Or Lazy Daisy Cafe Are Right at Your Doorstep And Will Quickly Become New Favorites! There Is No Need For A Car As Transit Is Everywhere Making Trips Downtown A Breeze. Walk To History Venue For Concerts, The Beach, No Frills, Minutes To Downtown With TTC At Your Doorstep! (id:50886)
Real Estate Homeward
27 Rogerson Street E
Clarington, Ontario
Welcome to Gracefields Redux3, in the quaint village of Newcastle. Singles in this master-planned community are comprised of a mix of beautifully designed, classically styled homes. Opportunity to own a beautiful new home and move in immediately. *Priced to Sell* This beautifully built Lindvest Home features oak flooring on main floor non-tiled areas, granite countertops in kitchen, oak main staircase, natural gas fireplace, second floor laundry and much more. (id:50886)
Spectrum Realty Services Inc.
1 Rogerson Street E
Clarington, Ontario
Welcome to Gracefields Redux3 in the quaint Village of Newcastle. Singles in this master-planned community is comprised of a mix of beautifully designed, classically styles homes. Opportunity to own a beautiful new home and move in immediately. *Priced To Sell* This beautifully built Lindvest Corner Home features; natural finish oak flooring on main floor non-tiled areas, granite countertops in kitchen, modern exterior, very bright and beautiful windows. Natural finish oak main staircase, natural gas fireplace, second floor laundry and much more. (id:50886)
Spectrum Realty Services Inc.
201 - 206 St George Street
Toronto, Ontario
Spacious S/E Corner Apartment On A Quiet Green Leafy Street In The Annex. Steps To Yorkville, Bloor, Shopping, St. George Subway Station, Schools, U Of T And Parks. Comfortable Layout With An Open Concept Living Area And Kitchen With Breakfast Nook (Can Be Used As Home Office) That Opens Onto A Large Balcony. Well Cared For And Move In Ready. (id:50886)
Hazelton Real Estate Inc.
1715 - 1 Quarrington Lane
Toronto, Ontario
Stunning, Newly Built Two-Bedroom Condo Nestled In A Highly Sought-After Community. This Beautiful Suite Showcases A Bright And Spacious Open-Concept Living And Dining Layout, Featuring 9' Ceilings And Sleek, Carpet-Free Flooring. Expansive Floor-To-Ceiling Windows Flood The Home With Warm, Natural Light. The Modern Kitchen Boasts Contemporary Appliances, A Chic Countertop, And A Stylish Backsplash. Both Bedrooms Offer Generous Dimensions And Excellent Closet Storage. Benefit From Convenient Access To The DVP/404, The Soon-To-Launch Eglinton Crosstown LRT, And Several TTC Transit Options. Situated Only Minutes From Shops At Don Mills, The Aga Khan Museum, Local Parks, Schools, Grocery Stores, And A Variety Of Restaurants. Parking And Internet Service Are Included. Available For Immediate Move-In (id:50886)
RE/MAX Hallmark Realty Ltd.
418 - 100 Western Battery Road W
Toronto, Ontario
Rarely Offered! Spacious 2-Storey Loft (Approx. 797 Sq.Ft.) Showcasing One of the Most Coveted Layouts in the Building. Offered Partially Furnished for Your Convenience, Including Large Kitchen Island with High-top Chairs, Bed-frame with Mattress & More! Also Available Unfurnished. This Bright, Airy Loft Features Soaring 16'7" Ceilings, a Striking Floor-to-Ceiling West-Facing Window Wall with Direct Walk-Out to a Large Terrace, Flooding the Space with Natural Light Throughout the Afternoon. Two Bathrooms, One on Each Level, Add Everyday Functionality. Enjoy Exceptional Building Amenities and an Unbeatable Location in the Heart of Liberty Village, Surrounded by Trendy Shops, Cafés, Restaurants, and Fitness Studios. Steps to the Pedestrian King-Liberty Bridge for Easy Access to King St. & TTC. Nearby Recreation Includes the Martin Goodman Waterfront Trail, Coronation Park, and Trinity Bellwoods Park. Minutes to Exhibition GO Station, BMO Field, and the CNE Grounds! (id:50886)
Keller Williams Empowered Realty
Upper - 212 Oakwood Avenue
Toronto, Ontario
This bright and spacious upper unit offers 4 comfortable bedrooms and 2 full bathrooms, makingit an excellent choice for families seeking convenience and functional living in the heart ofOakwood Village. The home features a well-designed layout with generous living areas, a modernkitchen, and plenty of natural light throughout.Located in a family-friendly neighbourhood, theproperty is within walking distance to several well-regarded schools, including OakwoodCollegiate Institute, Rawlinson Community School, and St. Alphonsus Catholic School-ideal forfamilies with children of all ages. Daily errands are easy with nearby grocery stores, parks,libraries, and community centres.Transit access is exceptional, with the TTC just steps away,providing quick connections to St. Clair West, Eglinton West, and the downtown core. Enjoyweekend outings at Wychwood Barns, the Saturday Farmer's Market, local playgrounds, andnumerous cafés and restaurants along Oakwood and St. Clair.Offering both comfort andconvenience in a vibrant, walkable neighbourhood, this upper unit is a wonderful place to callhome for families seeking space, community, and ease of living. ** This is a linked property.** (id:50886)
Century 21 People's Choice Realty Inc.
Bsmnt - 212 Oakwood Avenue
Toronto, Ontario
Discover this beautifully updated basement suite, offering 1 bedroom and 1 bathroom 1 Parking spot in a warm, family-oriented neighborhood. Recently refreshed throughout, the home features flooring that was replaced just one year ago, providing a clean, modern, and comfortable living environment. Situated steps from the vibrant Wychwood community, residents can enjoy the renowned Saturday Farmer's Market at the Wychwood Barns, nearby parks, the local library, and a variety of family-friendly shops and dining options along St. Clair West. With a Walk Score of 81, daily errands and neighborhood exploration are remarkably convenient. Commuting is equally simple, with the TTC practically at your doorstep. A welcoming space in a highly desirable location-perfect for those seeking comfort, convenience, and a true sense of community. (id:50886)
Century 21 People's Choice Realty Inc.
802 - 59 East Liberty Street
Toronto, Ontario
Liberty Towers! Bright and spacious 1-bedroom suite offering 624 sq. ft. plus an open balcony in the heart of trendy Liberty Village. Just steps to Metro, LCBO, cafés, banks, and restaurants, with quick access to King West and the Gardiner. This suite features full-size stainless steel appliances, granite counters, expansive windows that flood the space with natural light, and laminate flooring throughout. Enjoy a walk-out balcony with views of the courtyard and a peek at the lake. The building offers excellent amenities including a fully equipped fitness centre, indoor pool, rooftop terrace, and more. One underground parking spot included. A fantastic opportunity for a first-time buyer to enjoy vibrant Liberty Village living! (id:50886)
Royal LePage Terrequity Ymsl Realty
2701 - 386 Yonge Street
Toronto, Ontario
Aura--Iconic Building--Luxury Living in the heart of Downtown Toronto*Direct U/G access to Subway/Path*2BR+2Wr+1Parking*Split BrLayout*24Hr Concierge*Rec Ctr:Gym,Media Room,Party Room*Guest Suite*Short Walk to U of T,TMU*Mins to financial district,Goterminal,Hospital,TTC*Walk to Subway. All furnished except Br2. (id:50886)
Zolo Realty
402 - 6 Sonic Way
Toronto, Ontario
Client RemarksBright And Spacious 2 Bedrooms 2 Bathrooms Corner Unit, Newly Built , Great Location !Steps To Eglinton Lrt, Ontario Science Centre, Museum, Places Of Worship. Easy Access To Don Valley Pkwy, And Many More, Kitchen With Sparkling Quartz Countertop, Backsplash, S/S Appliances. Very Impressive Hotel-Like Lobby. Don 'T Miss The Opportunity To Own A Unit In This Amazing Location. Including Parking And Locker. Wrap-Around Balcony. Lower Floor-No Need To Wait Long For Elevators. (id:50886)
Royal LePage Vision Realty
9 Allen Drive N
Wasaga Beach, Ontario
Wake up to the sounds of nature and enjoy the views from your bright sunroom as you drink your morning coffee. Play a round of golf at the onsite course and enjoy afternoon fun by the pool. That's what living is like here. Welcome to 9 Allan Drive. This home and community offer everything you could ask for! Located in Home Town community on a cul-d-sac. This home features its own enclosed studio/workshop area off of driveway, private yard, sheds with plenty of storage and plenty of parking. Inside this spacious and bright home you have a large kitchen, living room and dining area all great for entertaining family and friends. New flooring and paint throughout. 2 Bedrooms and 2 recently renovated bathrooms make this home a pleasure to be in. Enjoy golf, rec hall, outdoor pool all included when living here. Land Lease amount $725 per month and estimated monthly taxes site$35.49 home $82.07 (id:50886)
RE/MAX By The Bay Brokerage
Th47 - 861 Sheppard Avenue W
Toronto, Ontario
Welcome to this newer executive townhouse that effortlessly blends modern elegance with functional design, Boasting 3 beds and 2.5 baths (( Offer 1450 Sf + 365 Sf Backyard + 159 Sf Private Rooftop )), Second Floor Master Bedroom with Walk-in Closet & Upgraded Washroom, Second Floor Laundry, Third floor has 2 bedrooms with Washroom, This condo Townhouse has private backyard and Terrance. Close to Yorkdale Mall, Highway 401 ** Walking distance to TTC Subway ** & Convenient location to travel across the GTA, Underground Parking and Locker included!! (id:50886)
RE/MAX Crossroads Realty Inc.
4 - 187 Wilson Street W
Hamilton, Ontario
Room sizes are approximate and irregular. Stunning, spacious town home in the heart of Ancaster- the perfect location close to highway, trails, shops, and all amenities. Built by Starward Homes in 2023, this home offers peace of mind with everything new and worry-free for years to come. Featuring and open-concept layout with 9 ft ceilings, abundant natural light, and generous room sizes throughout. The primary bedroom includes a large walk-in-closet and a beautiful ensuite bath. An unbeatable price for such quality and location- opportunities like this don't come around often! You'll be proud to call this your home. (id:50886)
RE/MAX Escarpment Realty Inc.
7549a Kalar Road Unit# 311
Niagara Falls, Ontario
Introducing the one and only Marbella! This stunning two-bedroom two-bathroom condo offers 763 square feet of contemporary living space. Nestled in Niagara Falls, this unit offers a uniquely alluring quality of life. Surrounded by renowned vineyards, theatres, and festivals as well as scenic trails along the Niagara Escarpment, the location is as beautiful as it is convenient. The condo is equipped with vinyl plank flooring, LED lighting, a luxurious Nobilia kitchen, boasting beautiful quartz counters, and high end Liebherr and AEG appliances ($20,000 value). The bathrooms have glass showers and quartz vanities. A bonus to this unit is that it features a same floor storage locker ($7,500 value), an underground parking space ($50,000 value), and full TARION Warranty. For relaxation and entertainment, there's a stylish party room complete with a fireplace, a large-screen TV, a kitchen and outdoor patio. Fitness enthusiasts will love the gym/yoga room while bike storage, parcel delivery boxes, Electric vehicle chargers, car wash bay and pet wash station add extra convenience. Located near the new hospital, Costco, shopping and food options and quick highway access making it the perfect place to live, work, and play. Don’t be TOO LATE*! *REG TM. (id:50886)
RE/MAX Escarpment Realty Inc.
1284 Gordon Street Unit# 306
Guelph, Ontario
A MODERN RETREAT IN GUELPH’S SOUGHT-AFTER SOUTH END. This condo blends everyday convenience with modern style and peaceful, natural surroundings. Bright, spacious, and thoughtfully designed, this 2-bedroom, 2-bathroom home is the perfect opportunity for first-time buyers, downsizers, or savvy investors seeking low-maintenance living in a prime location. Step inside and immediately feel at home in the open, sunlit layout, completely carpet-free and freshly painted in calm, contemporary tones. The well-planned floor plan offers a comfortable balance of connection and privacy. The stylish kitchen features sleek granite countertops and flows seamlessly into the living area—ideal for hosting friends, relaxing with a movie, or unwinding after a long day. Each bedroom is generously sized and has direct access—or just steps—to its own full bathroom, making this an excellent setup for roommates, guests, or tenants. When you’re craving a moment of quiet, step out onto your private balcony and take in the peaceful forest views. No parking lots, no buildings—just a calming natural backdrop and warm afternoon light. Life at Liberty Square offers comfort and ease with low condo fees, a storage locker, and one dedicated parking space. A bus stop right outside the building makes commuting simple, while the University of Guelph, Highway 401, Preservation Park, restaurants, groceries, and everyday amenities are all just minutes away. Move-in ready, beautifully maintained, and perfectly positioned—this is smart, stylish living in the heart of Guelph’s South End. Photos are virtually staged. (id:50886)
RE/MAX Twin City Faisal Susiwala Realty
2507 - 30 Inn On The Park Drive
Toronto, Ontario
Welcome to the elegant Auberge on the Park by award winning developer TRIDEL - centrally located at Leslie and Eglinton and surrounded by lush parklands and greenspace. This gorgeous 3-Bedroom, 3-Bathroom condo with 2 parking spaces offers justover 1800-sf of living space, plus a large wrap around balcony perfect for morning coffee. With wall-to-wall, floor to ceiling windows, enjoy breathtaking, unobstructed east views of the city skyline and E.T. Seaton Park from every room. At the heart of the home is a gorgeous chefs kitchen with Miele appliances and a centre island, opening onto a bright and airy living and dining area with engineered hardwood floors throughout. The primary suite features 2 walk-in-closets, a spa-like ensuite with double vanity and glass-enclosed shower, and a cozy reading nook. The second bedroom includes its own closet and ensuite with bathtub, while the third bedroom, also with a closet, works well as a guest room or home office. A separate laundry room with storage helps to keep everything organized. Enjoy resort-inspired amenities: 24-hour concierge, visitor parking, fitness centre,spin and yoga studios, outdoor pool, whirlpool spa, private cabanas with BBQs, terrace dining, party room, private dining room,and more. A convenient location - across from Sunnybrook Hospital and the 150-acre Sunnybrook Park, with E.T. Seton Park and more nature trails close by. Minutes to Shops at Don Mills (Mcewans, Eataly, retail shopping, theatre), restaurants,supermarkets, Leaside, and easy access to highways and the upcoming Eglinton LRT. This home is perfect for those who value comfort, convenience, and luxury. Move in December 1st! (id:50886)
Royal LePage Signature Realty
304 - 270 Adelaide Street W
Toronto, Ontario
Bright And Spacious Unit For Lease In The Demand Adelaide & John Area! Just Steps To Transit, Financial District, And Much More! Public Parking Close By. (id:50886)
RE/MAX Hallmark Realty Ltd.
1948 Sharel Drive
Ottawa, Ontario
Generous backsplit in the fantastic area of Alta Vista. Four bedrooms, two baths, rec room and office in the lower level. Freshly painted with updated kitchen, family bathroom and new ceiling pot lights. Rental Application, Credit Check, Work History, Pay Stubs, References and Schedule B to accompany the Agreement to Lease. Tenant pays Rent + Utilities. (id:50886)
RE/MAX Hallmark Realty Group
1063 Acoustic Way
Ottawa, Ontario
New offering with some of the interior images being provided are of a similar model. Exterior photos are of the subject property, more interior photos of the actual listed property coming soon. Great value for this TRUE 4 Bedroom , BRAND NEW, END UNIT with a FINISHED BASEMENT located on a quiet crescent and backing onto single family homes. This home is priced for a quick possession with appliances and pre-selected builder upgrades. Take note of the kitchen cabinets upgrade with quartz countertops , upgraded main floor hardwood, electric fireplace in the finished basement recreation room and a larger outdoor deck to accomodate a bbq. Offers requested during regular business hours with a 24 hr irrevocable, please. Buyers' deposit to be held by Sellers' lawyer for warranty and HST purposes as well as the Buyer to sign the Builders' agreement within 5 days of acceptance of OREA agreement. TAXES shown are for land only and property to be re-assessed upon closing. (id:50886)
Teresa Barbara Steenbakkers
39j - 1958 Jasmine Crescent
Ottawa, Ontario
Affordable and SUPER CONVENIENT, this SOUTH-FACING 4BED/2BATH TOWNHOME is perfectly located just a short stroll to the COSTCO, PUBLIC LIBRARY, SPLASH WAVE POOL, and offers EASY HIGHWAY ACCESS. You're also close to CSIS, NRC, MONTFORT HOSPITAL, CMHC, LA CITE, and just minutes from GLOUCESTER SHOPPING CENTRE, WALMART, LRT and more! Inside, you'll find a BRIGHT, OPEN-CONCEPT main floor with NATURAL LIGHT pouring in through large windows. The spacious LIVING and DINING AREA flows into a stylish KITCHEN featuring WHITE CABINETRY, STAINLESS STEEL APPLIANCES, and PLENTY OF COUNTER SPACE! Perfect for meal prep and entertaining. There's also a versatile MAIN FLOOR ROOM that can be used as a GYM, HOME OFFICE, or EXTRA BEDROOM for a growing family. Upstairs offers THREE GENEROUSLY SIZED BEDROOMS and a FULL BATHROOM with DOUBLE VANITY that's so convenient for busy mornings! Outside, enjoy your own PRIVATE BACKYARD and PATIO, surrounded by MATURE TREES, and take advantage of the FANTASTIC IN-GROUND POOL and PLAYGROUND, ideal for SUMMER entertainment and FAMILY FUN! (id:50886)
Sutton Group - Ottawa Realty
149 Charterhouse Crescent
Ancaster, Ontario
Fabulous family home in the heart of Ancaster! Located on a quiet crescent in one of the community's most desirable, mature neighbourhoods, this well-cared-for 5-bedroom home offers exceptional space for the whole family. The main floor features multiple living and dining areas, an eat-in kitchen and a family room with a cozy wood-burning fireplace overlooking the private, landscaped backyard with two large decks, and the most charming shed, straight out of a storybook! The partially finished lower level includes a spacious rec room and 5th bedroom, with more room to expand. Stroll to historic Ancaster Village for fantastic dining, boutique shopping, health and wellness services, and a wonderful farmers' market. Run your daily errands or catch a movie with ease at the nearby Meadowlands Power Centre. Nature lovers will appreciate the proximity of Dundas Valley, offering kilometres of trails and beautiful waterfalls. Plus, you'll enjoy terrific schools, quick access to the LINC and Hwy 403. A perfect place to plant roots and truly feel at home! (id:50886)
RE/MAX Escarpment Realty Inc.
412 - 7549a Kalar Road
Niagara Falls, Ontario
Introducing the one and only Marbella! This stunning two-bedroom two-bathroom condo offers 950 square feet of contemporary living space. Nestled in Niagara Falls, this unit offers a uniquely alluring quality of life. Surrounded by renowned vineyards, theatres, and festivals as well as scenic trails along the Niagara Escarpment, the location is as beautiful as it is convenient. The condo is equipped with vinyl plank flooring, LED lighting, a luxurious Nobilia kitchen, boasting beautiful quartz counters, and high end Liebherr and AEG appliances ($20,000 value). The bathrooms have glass showers and quartz vanities. A bonus to this unit is that it features a same floor storage locker ($7,500 value), an underground parking space ($50,000 value), and full TARION Warranty. For relaxation and entertainment, there's a stylish party room complete with a fireplace, a large-screen TV, a kitchen and outdoor patio. Fitness enthusiasts will love the gym/yoga room while bike storage, parcel delivery boxes, Electric vehicle chargers, car wash bay and pet wash station add extra convenience. Located near the new hospital, Costco, shopping and food options and quick highway access making it the perfect place to live, work, and play. RSA. (id:50886)
RE/MAX Escarpment Realty Inc.
136 Limpert Avenue
Cambridge, Ontario
Dive into comfort and style with this dazzling 4-bedroom, 2-bathroom raised ranch bungalow at 136 Limpert Avenue, nestled in one of Cambridge’s most sought-after neighbourhoods! Step outside to your private oasis – a stunning inground pool surrounded by brand-new Soft Creek rubberized flooring that’s as gentle on your feet as a summer breeze. Imagine pool parties, sunny afternoons, and endless fun! Need extra space? A massive 10 x 16 shed awaits your hobbies or storage needs. Relax in the ultra-modern hot tub, framed by sleek new fence and deck accents that blend durability with chic design. Your fresh driveway makes every arrival grand, while new gutters and windows boost energy efficiency, keeping your home cozy year-round. Enter through inviting new front double doors into a bright, open foyer layered with pristine new flooring that stretches throughout both levels. Whip up culinary delights in a chef-worthy kitchen boasting a grand island, gas stove, and a charming coffee bar — perfect for fueling your mornings. Refresh in a brand-new bathroom and breeze through laundry in a stylish updated room designed for ease. The basement shines with a new ceiling and pot lights, creating an inviting space for gatherings, movies, or creative pursuits, all protected by elegant, sturdy new railings. Winter won’t stand a chance with the Rhino pool cover safeguarding your aquatic retreat, paired with an owned new hot water heater ensuring uninterrupted comfort. This home is a showcase of fresh finishes and thoughtful upgrades, wrapped in an unbeatable Cambridge location — ready for your next chapter filled with laughter, relaxation, and unforgettable moments. Your dream home awaits! (id:50886)
RE/MAX Twin City Realty Inc.
611 - 1 Four Winds Drive
Toronto, Ontario
Welcome to this bright, spacious 2-bedroom condo, offering great value and priced to sell.Enjoy a modernized kitchen with rolling-island and beautifully updated bathroom, a generous balcony, and a layout that provides plenty of comfortable living space.The unit includes excellent storage options, with an extra-large laundry room. Maintenance fee covers all utilities-even cable TV for added convenience.Located steps from transit, with Finch West Station just minutes away, and York University within walking distance. Close to shopping, major highways, schools, and more, with visitor parking available.A fantastic opportunity you won't want to miss! (id:50886)
Royal LePage Signature Realty
(Bsmt) - 41 Royal Links Circle
Brampton, Ontario
Brand New, Never-Lived-In 2-Bedroom Basement Apartment Available Immediately In A Family-Friendly Neighbourhood Near Goreway & Countryside. This Modern Unit Features Two Spacious Bedrooms With Closets, A Large Open-Concept Living And Dining Area, A Bright Kitchen With Ample Cabinet Space, Premium Porcelain Tile Flooring Throughout, Modern Pot Lights, A Standing Shower, And A Private Separate Entrance For Full Privacy. One Parking Space Is Included. Ideal For Small Families Or Working Professionals Seeking A Clean, Comfortable, And Convenient Home. Located Close To Public Transit, Plazas, Restaurants, Parks, Schools, Community Centres, And Hwy 410. Don't Miss Out To Schedule A Viewing Today! Tenant To Pay 30% Utilities. (id:50886)
Homelife/future Realty Inc.
244 - 12 Foundry Avenue
Toronto, Ontario
Beautiful 2+1 Bedroom Townhouse In Davenport Village, Bright Open Concept, Family Room, Den Can Be 3rd Bedroom. Master Bdr. With W/I Closet, Underground Parking, Located In A Quite Trendy Complex, Steps To Park & Transit The Bloor Subway Nearby. The tenant Pays for Hydro & Heating and Parking if they need one. Tenant Liability Insurance Required. (id:50886)
Keller Williams Referred Urban Realty
439 Cavanagh Lane
Milton, Ontario
Beautifully Renovated 3 bedroom freehold Mattamy townhome with a great layout featuring open concept. Just move-in. All New Laminate Floors on main and 2nd Floor, New Wall paints and New modern Blinds and bright new light fixtures throughout. Completely renovated kitchen with new Faucet & sink, new Appliances, New Cabinets and wall splash, Renovated Bathrooms on main and2nd Floor, 1 car in garage, 2 car parking on driveway with no side walk in front. Pantry in kitchen, no side walk in front. Direct Entry from garage. Freshly finished basement suitable for additional bedroom or playroom. Very convenient spacious den in the basement can be used as an office or additional storage, as well newly organized storage under the staircase .Outdoor patio furniture and BBQ can be provided. Located across detached homes. Walk to pond, park, bus stop, Conveniently located near schools, LCBO, Starbucks, Banking Centres, grocery stores (id:50886)
Homelife/cimerman Real Estate Limited
829 Memorial Avenue
Orillia, Ontario
Set on a picturesque lot on the outskirts of Orillia with a yard depth of over 300 feet! 829 Memorial Avenue offers exceptional privacy overlooking a beautiful, tree-lined backyard - all while being just steps from local amenities. Originally built in 1935, this home has retained the charm and character of its era while undergoing extensive renovations, including two additions, updated electrical and plumbing and a new septic system in 2002. The result is the perfect blend of century-home warmth and modern-day convenience. Inside, the home features a spacious main-floor primary bedroom with vaulted ceilings and a private 3-piece en suite, a second main floor bedroom and two additional upper-level rooms. The bright living and dining room addition showcases the large windows overlooking the beautifully landscaped gardens and tranquil natural setting, capturing the most beautiful sunsets. Enjoy outdoor living on the large patio - perfect for entertaining or simply relaxing in complete serenity. Soak in the hot tub after a long day enjoying all that mother nature has to share. Additional features include a partial basement for storage, forced-air gas heating, central air, an attached single-car garage with inside entry, and total parking for up to 9 vehicles. The property is serviced by a well and septic. If you love the character of a century home but want the luxury and comfort of modern updates - all while owning over 300 feet of gorgeous backyard green space - this is the one. A rare opportunity to enjoy a private, nature-surrounded lifestyle just minutes from highway 11 and everything Orillia has to offer. (id:50886)
Coldwell Banker The Real Estate Centre
733 - 7165 Yonge Street
Markham, Ontario
Welcome to this exceptionally well-maintained 2 bedroom plus den suite in Parkside Towers, the final phase of the renowned World on Yonge development completed in 2015. Offered by the original owners, this 870 square foot unit features engineered hardwood flooring throughout, a spacious primary bedroom with a 4-piece ensuite, and a functional split-bedroom layout. Enjoy stunning northwest views overlooking the lush greenery of Pomona Mills Park, Thornhill Village, and the Thornhill Golf Club. The suite comes with both parking and a locker, adding everyday convenience. Parkside Towers is directly connected to the Shops on Yonge, a vibrant retail complex with over 300 retailers, including Seasons Foodmart for groceries, perfect for year-round convenience. The building offers an impressive list of amenities including a 24-hour concierge, indoor pool, fully equipped gym, sauna, change rooms, guest suites, party room, library, games and billiards room, children's playground, visitor parking, rooftop garden, and golf simulator. Located in the heart of Thornhill near Yonge and Steeles, this community offers the perfect balance of tranquility and urban convenience. Transit access is great with less than a 10-minute bus ride to TTC's Line 1. Close to parks, schools, restaurants, and major highways. (id:50886)
Forest Hill Real Estate Inc.
69 Woodchester Avenue
Bracebridge, Ontario
What a fabulous home! Adding to the outstanding curb-appeal, the stand-out features include a well-designed layout, large square footage, ICF construction to the rafters, spacious rooms, 9-foot ceilings on both levels, a main-floor walk-through laundry room and an attached double garage with plenty of driveway parking. It offers several walkouts to a private backyard that borders protected treed green space. The main floor leads to a wing of three comfortable bedrooms, including a primary bedroom with an expansive en-suite and oversized walk-in closet. The open-concept eat-in kitchen connects to an open formal dining area, which can also serve as a main-floor office. There's a huge recreation room with a pool table, a fourth bedroom, and additional storage space. The basement is bright, with direct access to the outdoors and the space may accommodate a potential inlaw suite. Roof shingles were replaced in 2024 and the pool heat pump is new. Live and play outside with the large 2-level deck, 2 canopies, an above-ground pool, and a covered hot tub! All of these features make this a perfect home to raise a family, or host friends and extended family in Muskoka! (id:50886)
RE/MAX Hallmark Realty Limited
63 Rodrium Road
Wasaga Beach, Ontario
Discover refined living in this meticulously upgraded 4-bedroom home, set on a nearly half-acre, mature tree-lined lot in one of Wasaga's most coveted neighborhoods. This residence combines space, privacy, and convenience, showcasing a significant investment in luxury and craftsmanship. Recent upgrades from 2021-2025 include: 1. an updated electrical system (2025) with new panel, breakers, and ESA-certified inspection; 2. a new high-efficiency hot water heater; 3. a complete exterior waterproofing system with full home wrap and weeping tile for preventative maintenance; 4. an oversized gutter system throughout the home; 5. two fully remodeled spa-inspired bathrooms with oversized tubs, heated floors, floor-to-ceiling imported tile, and barrier-free showers; 6. new drywall and smooth ceilings with the removal of popcorn finishes; 7. new door frames, baseboards, and trim throughout; 8. a premium top-of-the-line washer and dryer; 9. a new roof with shingles, plywood, and ridge vent system; 10. an epoxy floor system and new storage room in the basement; 11. a professionally installed security system with complete perimeter camera coverage; 12. pot lights throughout the interior along with a full exterior lighting system; 13. a Wi-Fi connected irrigation system for effortless lawn and garden care and;14. new engineered hardwood flooring throughout, creating a modern, stylish, and highly functional living environment. Located in a prime Wasaga neighborhood, this home offers tranquility with the convenience of nearby shopping, restaurants, and beaches. From spa-like bathrooms to advanced home systems, every detail highlights a commitment to exceptional living. Don't miss the opportunity to own this extraordinary home. (id:50886)
RE/MAX By The Bay Brokerage
47 Madawaska Trail
Wasaga Beach, Ontario
Quite possibly one of the finest 'Muskoka' Models you'll find in the sought-after, gated family community of Wasaga CountryLife. This beautifully updated 1.5-storey, four-season wood chalet offers 1,635 sq/ft, including bonus sunroom with 278 sq/ft of luxurious living space backing onto scenic Lake Wasaga, providing peaceful water views. Located just a short walk to the shores of Georgian Bay, this 3-bedroom, 2-bathroom retreat features vaulted tongue-and-groove pine ceilings and an open-concept kitchen, dining, and living area anchored by a cozy gas fireplace. Enjoy the spacious 10' x 27' sunroom and adjoining sun deck both perfect for relaxing or entertaining while overlooking the pond. Tastefully updated since its original 2006 build, this home includes newer appliances (including an induction stove with double oven), wood laminate flooring, central air, a paved driveway, and extensive landscaping. As part of the resort community, residents have access to a wide range of amenities including indoor and outdoor pools, a splash pad, pickleball and tennis courts, a sandy beach area, and play grounds all nestled in a beautifully treed, secure setting. (id:50886)
RE/MAX By The Bay Brokerage
47 Tabaret Crescent
Oshawa, Ontario
Welcome to the prestigious community of Windfields! This beautiful, picture-perfect Minto-built "Harrington" model row townhouse offers exceptional comfort, style, and convenience in one of the most sought-after neighbourhoods. Featuring 3spacious bedrooms and 3 modern bathrooms, this home is perfectly situated just minutes from Durham College, Ontario Tech University, and offers easy access to Highway 407.The inviting open-concept main floor boasts a contemporary eat-in kitchen with stainless steel appliances, ceramic backsplash, and a walkout to a private backyard-ideal for relaxing or entertaining. Enjoy the added convenience of direct garage access and a finished basement that provides valuable additional living space. This home is filled with thoughtful upgrades, including finished closets, central air, a separate shower and soaker tub, front-yard interlocking, and many stylish enhancements throughout. Located in a highly desirable, rapidly growing area surrounded by major banks, grocery stores, Costco, shopping, transit, and every essential amenity. A brand-new school opening in 2026 adds tremendous value for families and long-term investors. Perfect for families, professionals, or investors, this home truly checks every box, a must-see opportunity! (id:50886)
Royal LePage Ignite Realty
206 - 181 Collier Street
Barrie, Ontario
SUN-FILLED 1,200 SQFT CONDO STEPS FROM DOWNTOWN & THE WATERFRONT! Nestled in one of Barrie's most desirable buildings, this condo offers an exceptional lifestyle, top-tier amenities, and an unbeatable location. Just steps away from the city's vibrant waterfront, shops, dining, and public transit. This bright and spacious unit boasts an open-concept living area that flows effortlessly, making it ideal for everyday living and entertaining. The primary bedroom features a private ensuite, and a walk-in closet in the hallway provides ample storage space. A second bedroom and full bath provide additional versatility for guests or a home office. Step out onto your enclosed balcony and soak in the serene atmosphere, a perfect spot to start your day or unwind in the evening. The Bay Club's unparalleled amenities include a state-of-the-art gym, a sparkling pool, a relaxing sauna, a workshop for your DIY projects, a tennis court for active recreation, and even a games room and library for leisure. With a prime location and everything you need at your fingertips, this #HomeToStay is your gateway to enjoying the best that Barrie offers. (id:50886)
RE/MAX Hallmark Peggy Hill Group Realty
51 Sparrow Avenue Unit# 90
Cambridge, Ontario
Location! Location! One of the Largest Freehold End unit Townhomes, With Backyard. Built in2022 by Cable view Homes Located in the desirable Branchton Park neighbourhoods in Cambridge. 3Bedrooms, 3 washrooms, 1658 sq.ft, MPAC Report is Attached. Attached Garage & Backyard. Main floor features and open concept layout creating a bright and airy atmosphere. Easy access to a large balcony, The home features laminate flooring, ceramic tile, custom closet, 2 piece washroom on main floor with 2 full washrooms, Standing Shower with Glass Washroom on upper level. Stainless Steel appliances and quartz counter-tops w/Centre island. Kitchen is perfect for entertaining - with both eat-in space and formal dining. Lots of visitor parking spaces. POTL Fees $76.51 Monthly. The Pictures And Virtual Tour added from the Previous Listing. *********** Please Click on Virtual tour to view the entire Property*********** (id:50886)
RE/MAX Gold Realty Inc
440 Briar Ridge
Amherstburg, Ontario
Beautiful brick raised ranch in Amherstburg's desirable Crownridge neighbourhood. This one-owner home sits on a corner lot across from a new park and features 2+1 bedrooms, 2 full baths, main-floor laundry, and a bright, functional layout. Updates include a brand-new 2025 entrance, tankless water heater, updated windows, new 2025furnace and central air, plus an oversized 2.5-car garage. Pride of ownership throughout and priced to sell. Contact L/A for details and showings. Appliances negotiable. (id:50886)
Bob Pedler Real Estate Limited
21 Arden Avenue
Hamilton, Ontario
Lakeside Living, Steps from the Beach. Just five minutes from Downtown Burlington, this 2,517 sq. ft. two-storey home blends comfort, character, and convenience. Tucked away on a dead-end street, the property sits only steps from Lake Ontario, offering easy access to the beach and scenic walking trails. Commuters will appreciate quick access to the 403, 407, and QEW, while nearby amenities provide everything you need just minutes from home. Generous living spaces are filled with natural light and designed for both relaxation and functionality. The main floor features a spacious living and dining area with kitchen, plus a bedroom and full bath—ideal for guests or main-floor living. Upstairs, a large family room and two oversized bedrooms provide flexibility for modern lifestyles. Outdoors, the private backyard offers a peaceful retreat, perfect for morning coffee or summer gatherings. With ample parking, a desirable location, and the appeal of a well-established neighbourhood, This home stands out as a wonderful opportunity near the lake. (id:50886)
RE/MAX Escarpment Realty Inc.
67 Kimberly Crescent Unit# C
Kitchener, Ontario
Welcome to this beautifully built brand new 775 sq. ft. accessory dwelling unit, offering modern comfort and private living in one of Kitchener’s most convenient neighbourhoods. This thoughtfully designed 2-bedroom, 1-bathroom suite features stylish contemporary finishes, an open-concept layout, and plenty of natural light throughout. Step outside to your own private concrete patio and dedicated backyard space—perfect for relaxing, entertaining, or enjoying a peaceful morning coffee. Ideally situated close to schools, parks, scenic trails, shopping, and quick highway access, this home provides both comfort and unmatched convenience. (id:50886)
Royal LePage Crown Realty Services Inc.
670 Salzburg Drive
Waterloo, Ontario
IF THIS IS YOUR TIME TO DOWNSIZE, THIS IS YOUR HOUSE. A Rare Opportunity Come and see this Home before its gone! If you’ve been searching for the perfect retirement bungalow, this is the one people remember for years — the one that “got away.” A modern-built, freehold bungalow (yes, no condo fees) with a walkout basement and a million-dollar pond view in Waterloo’s prestigious Rosewood/Clair Hills community. Homes like this almost never come to market, and with the neighbourhood fully built out, finding another one like it may soon be impossible. Designed for effortless, comfortable living, this 2+1 bedroom, 3-bath walkout bungalow offers nearly 2,000 sq. ft. of beautifully finished space. Freshly painted with brand-new carpet, it’s fully move-in ready — the perfect option for anyone looking to simplify without compromising quality. The open-concept main floor features maple hardwood, ceramic tile, & seamless access to a raised deck with glass railings overlooking the tranquil Rosewood Pond — a protected view that can’t be duplicated today. The primary suite faces the water & includes a private 4-piece en-suite, while the second bedroom with a built-in Murphy bed easily doubles as a guest room or home office. The bright walkout basement expands your living space with oversized windows, a cozy gas fireplace, & direct yard access for peaceful mornings by the water. A third bedroom with en-suite privileges and a generous storage area complete the lower level. Thoughtfully built with long-term comfort in mind, this home includes widened doorways, lowered switches, updated mechanicals, a double garage, and a quiet, low-traffic street — exactly what downsizers value most. This is the ideal combination: one-floor living, serene natural surroundings, no condo fees, minimal maintenance, & a view to die for. Opportunities like this simply do not come twice. Welcome to Rosewood Estates — a truly irreplaceable home. IT COULD BE YEARS BEFORE ANOTHER ONE COMES ALONG. (id:50886)
RE/MAX Twin City Realty Inc.
7549a Kalar Road Unit# 412
Niagara Falls, Ontario
Introducing the one and only Marbella! This stunning two-bedroom two-bathroom condo offers 950 square feet of contemporary living space. Nestled in Niagara Falls, this unit offers a uniquely alluring quality of life. Surrounded by renowned vineyards, theatres, and festivals as well as scenic trails along the Niagara Escarpment, the location is as beautiful as it is convenient. The condo is equipped with vinyl plank flooring, LED lighting, a luxurious Nobilia kitchen, boasting beautiful quartz counters, and high end Liebherr and AEG appliances ($20,000 value). The bathrooms have glass showers and quartz vanities. A bonus to this unit is that it features a same floor storage locker ($7,500 value), an underground parking space ($50,000 value), and full TARION Warranty. For relaxation and entertainment, there's a stylish party room complete with a fireplace, a large-screen TV, a kitchen and outdoor patio. Fitness enthusiasts will love the gym/yoga room while bike storage, parcel delivery boxes, Electric vehicle chargers, car wash bay and pet wash station add extra convenience. Located near the new hospital, Costco, shopping and food options and quick highway access making it the perfect place to live, work, and play. RSA. (id:50886)
RE/MAX Escarpment Realty Inc.
3500 Lakeshore Road W Unit# 503
Oakville, Ontario
Lakefront rental in prestigious Bluwater Condos with panoramic views of Lake Ontario. 2 bedroom 2.5 bathroom, 1535 sq ft corner unit with 2 side by side parking & one Locker. Resort like amenities with 24 hours concierge. Possession Flexible/TBA. (id:50886)
Royal LePage Burloak Real Estate Services
100 Tamarack Boulevard
Woodstock, Ontario
If you’re hunting for the ultimate Christmas gift, something real, something that actually improves your life, this bungalow delivers. Built by Goodman Homes in 2017 and upgraded steadily ever since, 100 Tamarack is the kind of property people in Woodstock wait for. It sits on one of the widest lots in this quiet, upscale pocket where neighbours trade in the million-plus range. This is proper bungalow living: bright, open, 1,557 sq.ft., and laid out in a way that works. Inside, the upgrades are intentional. Samsung gas range and matching fridge. Moen sensor faucet with a double sink. Soft-close cabinetry. Shade-O-Matic shutters with a 25-year warranty. A custom gas fireplace with built-ins, shiplap, and storage bench, Benjamin Moore paint and a new laundry suite. It’s very clean, turnkey, and move-in ready. The basement is almost another home on its own. 1,595 sq.ft. with a bathroom rough-in, loads of storage, and a ton of future value. Whether you finish it for more living space, a suite, or a full rec level, the upside here is obvious. Outside, everything has been looked after. Terrazzo-finished garage floor (2024), resealed driveway (2024), a solid wood shed on a concrete pad (2022), a new deck (2022), coated metal fencing with a lifetime warranty, and added pine trees for privacy. The lot even runs past the fence line, so you get more yard than you think. Nothing here is cookie-cutter. Nothing is rushed. This is a solid, thoughtfully upgraded bungalow in a premium neighbourhood with space, privacy, and a long runway of potential. 100 Tamarack is worth seeing. (id:50886)
RE/MAX Escarpment Realty Inc.
34 Ramsey Crescent
Hamilton, Ontario
Welcome to 34 Ramsey Cres, a beautifully maintained home that blends modern upgrades with timeless charm. This beautifully maintained home offers an open-concept main floor featuring a stunning kitchen that flows seamlessly into the living and dining areas, perfect for entertaining or enjoying cozy family moments. Gleaming hardwood floors and elegant crown molding add sophistication throughout. The main level boasts two bedrooms and a stylish 4-piece bathroom, while a convenient side entrance leads to a fully finished basement complete with a third bedroom, a 3-piece bath, a warm recreation room with a Hamilton Brick hearth gas fireplace, a dry bar, laundry space, and ample storage. Step outside to an extended lot with a professionally landscaped yard, a two-tier deck with natural gas hookup for your BBQ, and a fully fenced backyard featuring an irrigation system, an above on-ground chlorine pool, and double sheds, both equipped with hydro. Backing onto serene green space with direct access to the Hamilton/Brantford Rail Trail, this property offers unmatched privacy and tranquility. Located in Hamilton’s highly desirable west end, you’ll enjoy proximity to top-rated schools, shopping, McMaster Hospital, and Downtown Hamilton. Notable Updates: Main Floor Kitchen Renovation (05’), Main Floor Electrical and 200-AMP Electrical Panel (05’), Main Floor Bathroom Renovation (12’), Roof (14’), Windows (15’), Soffit/Fascia/Eavestrough/Shaker Siding (15’), Pool Liner (15’), Exposed Aggregate Driveway and Sidewalk (18’), Front & Rear Yard Irrigation System (22’), Gas Fireplace (22’), Pool Pump and Sand Filter (23’). Don’t miss your chance to fall in love with this exceptional home! (id:50886)
Com/choice Realty
804 Walter Street Unit# C
Cambridge, Ontario
Beautifully renovated townhome in Preston offering a 2-storey unit plus a finished basement. This unit combines exceptional value with fresh, contemporary finishes that make coming home feel great. It has been fully updated featuring stainless steel appliances, subway-tile backsplashes, luxury vinyl flooring, and bright welcoming spaces. The unit offers plenty of parking, with one parking space available for just $35/month and an additional optional space for and extra $75/month. The laundry room is in the finished basement and there is central air, water softener, and gas heating to make utility expenses economical. Don’t miss this fantastic opportunity to secure a beautifully updated unit in a great Preston location. A place you’ll be proud to call home! Note1: Rooms in photos are virtually staged. (id:50886)
RE/MAX Real Estate Centre Inc.
2224a Kingston Road Unit# 4
Scarborough, Ontario
located in the heart of Scarborough, you have the chance of being minutes away from the Scarborough Bluffs, a variety of local restaurants serving up delicious meals from around the world. A bus stop right in front of your building, with constant TTC buses running in both directions making getting around the city super convenient. After all that exploring you get to come home to this beautiful 2 bedroom 1 washroom unit, enough space for a single, couple and even a small family of three starting out. Book a showing today! (id:50886)
Exp Realty Of Canada Inc

