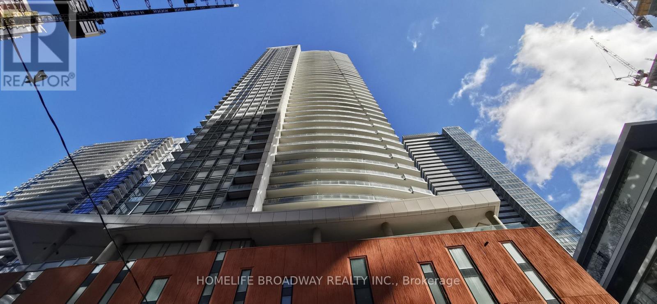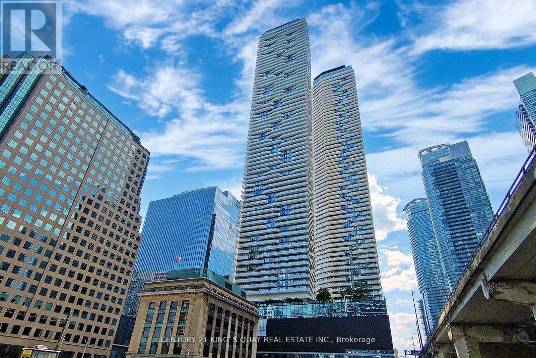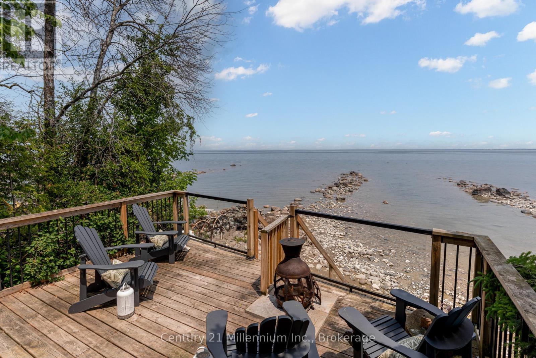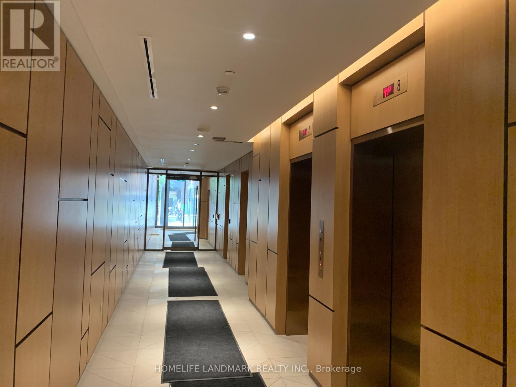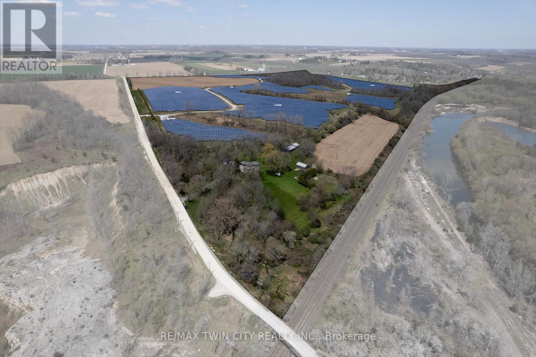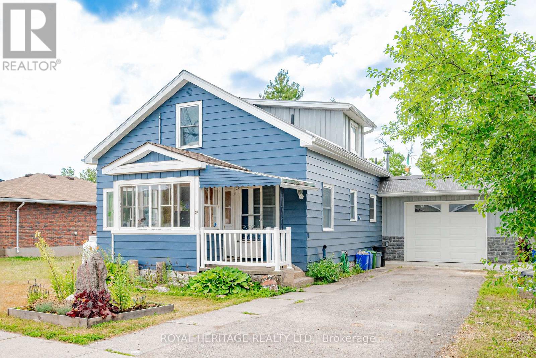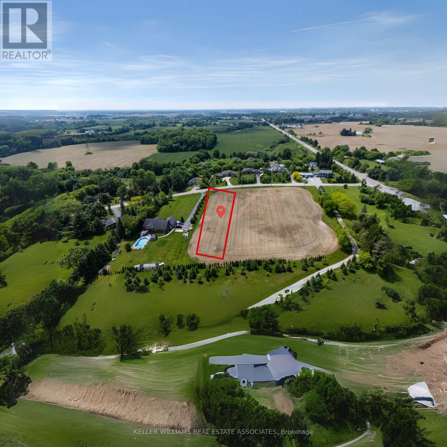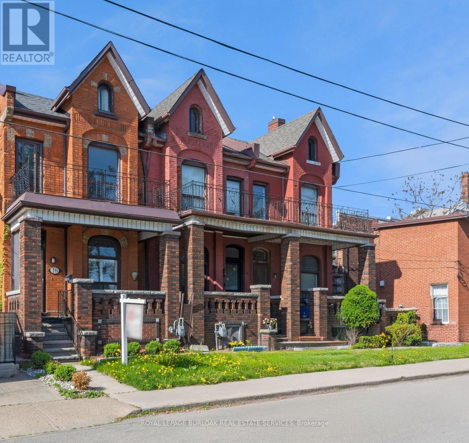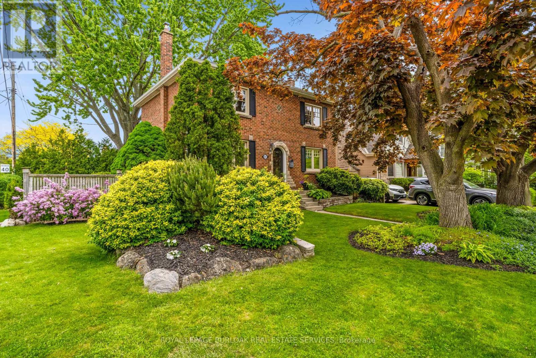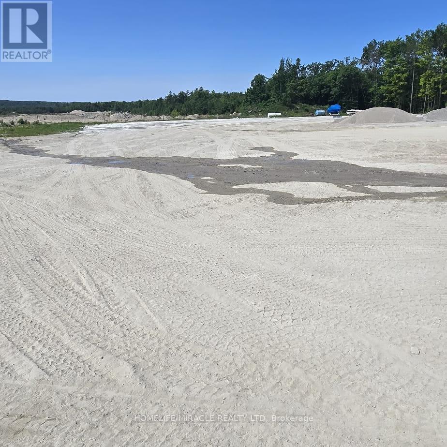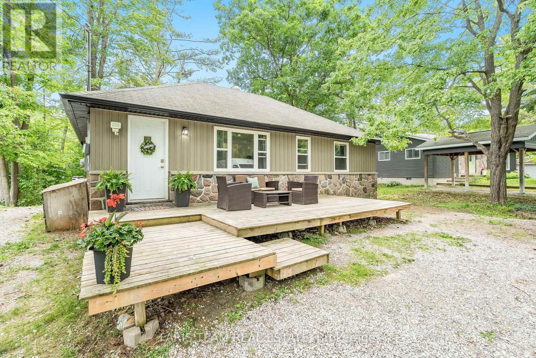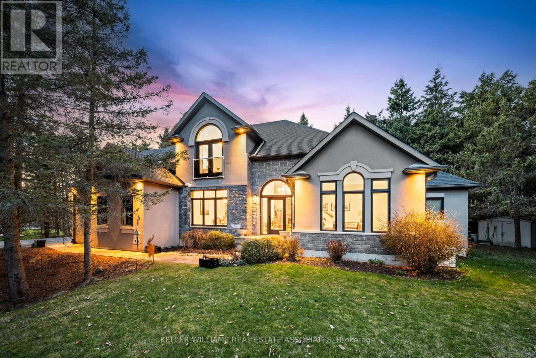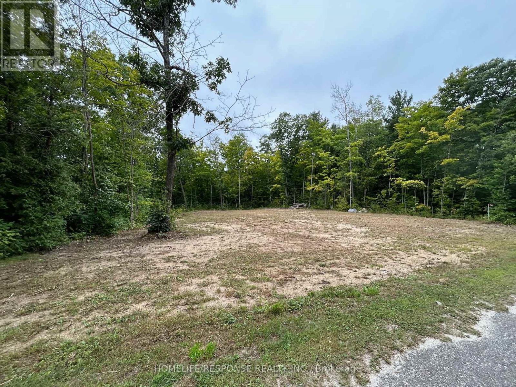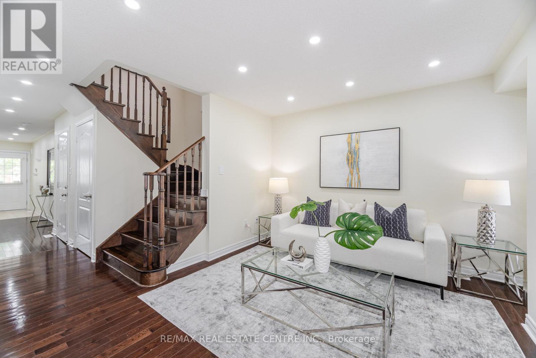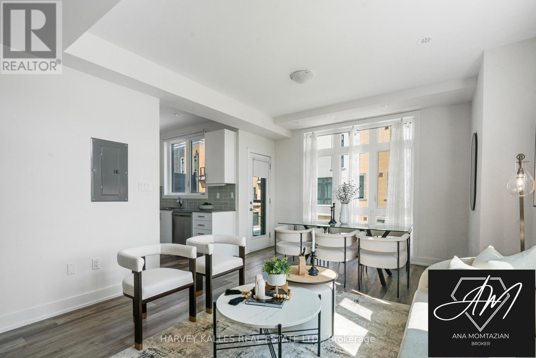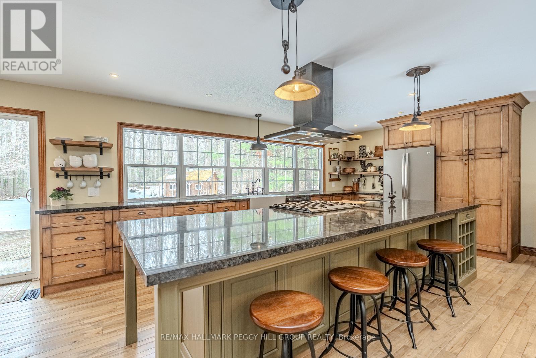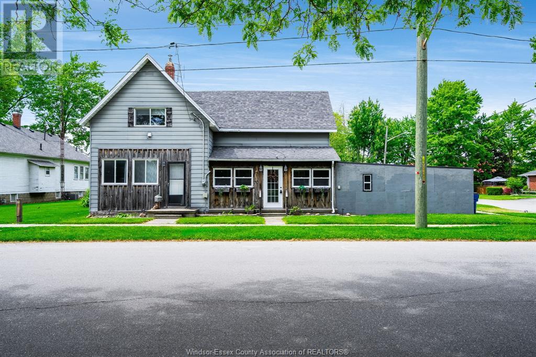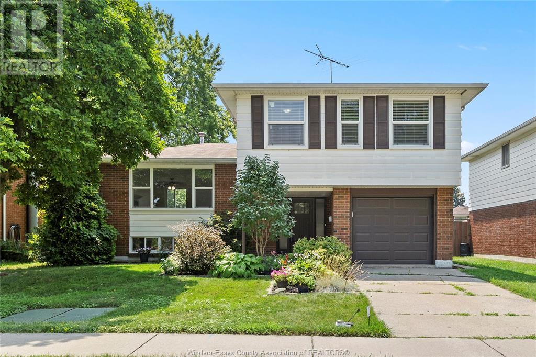Bsmt - 1 Netherway Crescent
Ajax, Ontario
It's A 2 Bedroom Legal Basement Apartment With Separate Entrance Located In Quiet And Safe Neighbourhood & Close To All Amenities. 1 Parking Space Shared On Driveway Included. Has Private Ensuite Washer And Dryer And Not Shared With Landlord. Utilities Not Included. Exceptionally Bright And Beautiful Legal Basement Apartment!! Professionals Preferred. (id:50886)
Homelife/future Realty Inc.
305 - 102 Bloor Street W
Toronto, Ontario
Bright & Fully Furnished Studio in the Heart of Yorkville! This cozy studio apartment is located in a boutique low-rise building right in the heart of Yorkville. Its fully furnished and all utilities are included, making it perfect for easy downtown living.The suite features high ceilings, hardwood floors, a full kitchen, in-suite laundry, and a private balcony.The building offers great amenities like a 24-hour concierge, rooftop gym, sauna, terrace, and party/meeting rooms. Walk to everything shops, cafes, restaurants, museums, UofT, TTC, and more! Just move in and enjoy everything Yorkville has to offer. (id:50886)
RE/MAX Professionals Inc.
273 Lake Breeze Drive
Ashfield-Colborne-Wawanosh, Ontario
NEW Railing on front porch, privacy fence, and shed ! Location, location! Welcome to this 2024-built Lakeside w/ Sunroom model in the 55+ Land Lease Community of The Bluffs at Huron. This home stands out with its private location backing onto peaceful farm fields, ensuring tranquility with only a few nearby neighbours. Its position in the community provides a quick and easy exit toward Goderich for shopping, dining, and outdoor activities like nearby golf courses and hiking trails. Offering 1,455 sq ft of thoughtfully designed living space w/ 1.5 car garage, it's the second largest model in the community. This slab on grade model has an accessible utility closet in the garage. Gas furnace, radiant floor heat, gas fireplace, and central air -- it's all about comfort here. The kitchen has been upgraded custom backsplash, Whirlpool SS appliances, crown moulding, and well-placed Culligan ClearLink PRO filtered water at the undermount sink for filling pots and water bottles. Quartz counters, as well as custom zebra blinds, throughout. Primary suite features a walk-in closet and a 3-piece ensuite with smartly tiled floors and glass-door shower. A second bedroom (and nearby 4-piece bath) provides space for comfortable guest accommodations or a hobby/office space. The convenient laundry room includes full-size machines, with elevated pedestal storage drawers, and a built-in linen closet. Off the sunroom there's the sunny south-facing 15x15 concrete patio, complete with a gas line for BBQing, to the private, low-maintenance yard. The community's access to the beach, Clubhouse, indoor pool, gym, sauna, and pickleball courts will keep you socially active while your home provides a nice retreat away from the action. Recent bills: Gas $86 & $92; Hydro $81 & 90. Move-in ready, with all the thoughtful add-ons already completed in 2024. Call to book your private showing! (id:50886)
Royal LePage Heartland Realty
3403 - 21 Widmer Street
Toronto, Ontario
Location Location. Cinema Tower Near King St. W And John, Beautiful View, Clean & Spacious Studio (421Sqft+ 63sqft Balcony), Living+Dining (10'X20').Hardwood Floor, 2 Big Closets. Miele Appliance, Building Amenities Party Room, Theater, Gym, Basket Ball Court, Next To Tiff, Steps To Ttc, Rogers Centre, Alexander Theater And Many Upscale Restaurants, Walk To Subway & The Path At Metro Hall. Many Visitor's Parking. Have fun in the Toronto International Film Festival on Summer. (id:50886)
Homelife Broadway Realty Inc.
1204 - 100 Harbour Street
Toronto, Ontario
Luxurious Harbour Plaza Residence By Menkes, Rare Find Sunfilled Corner 2Br + 2Bath 745+ S.F. W/ Wrap Around Balcony O/L Gorgeous CityViews. 2/F to Shopping and Restaurants - Direct Access To Underground P.A.T.H Connecting Downtown Core, Union Station, Go Station, Airport bus/ train. Indoor P.A.T.H walkway all the way to Eaton CTR on Queen St thru Financial District, Maple Leaf Garden, Scotia Arena. Steps to CN Tower, Harbourfront Attractions, Restaurants & Theaters (id:50886)
Century 21 King's Quay Real Estate Inc.
2001 - 85 Mcmahon Drive
Toronto, Ontario
Discover Luxury Living in North York: Concord "Seasons" Condo. Step into North York's most coveted address Concord "Seasons" where exceptional luxury meets modern convenience. Nestled next to an expansive 8-acre park, this family-friendly community offers a spacious 1 Bedroom + Den unit that redefines elegant living. The layout is efficient, offering a comfortable living area, a functional kitchen, and a spacious bedroom with ample natural light. The den, perfect as a second bedroom or home office, offers versatility to suit your lifestyle. The building amenities, including Yoga, Swimming, BBQ, Gym Facilities, add great value to the lifestyle this unit offers. TTC, parks, Bayview Village Shopping Centre, IKEA, North York General Hospital and more, makes it an ideal choice for professionals, couples, or small families. A wonderful opportunity to own a piece of this vibrant community! (id:50886)
RE/MAX Excel Realty Ltd.
75 Glen Road
Collingwood, Ontario
CHARMING WATERFRONT HOME WITH STUNNING VIEWS OF GEORGIAN BAY! Tucked away on a quiet, secluded road and surrounded by nature, this beautifully updated 2-bedroom + 1 den, 1-bathroom home offers the perfect balance of comfort, tranquillity, and lakeside living. Perched above the sparkling waters of Georgian Bay, enjoy breathtaking views from your expansive back deck the perfect place for morning coffee, sunset dinners, or stargazing nights. Step down from the deck and you're just moments away from launching your kayak, paddle-board, or enjoying a refreshing swim. This is the ultimate escape for outdoor enthusiasts and peace-seekers alike.Inside, the open-concept main floor seamlessly blends the living, dining, and kitchen areas, creating a bright and welcoming space ideal for entertaining or quiet relaxation. The home has been lovingly maintained and thoughtfully upgraded, including: Roof & Eavestroughs (2020), Main Floor Flooring (2022), Back Deck (2015), Front Porch (2024), Windows (Fall 2024), A/C (2023),New Septic Pump (2023), Shed (2024), Upstairs Flooring (2025)and Fresh Paint Throughout (2025).Whether you're looking for a year-round residence, a seasonal getaway, or an investment in the beauty of Georgian Bay, this home offers it all upgraded features, privacy, and unforgettable views. (id:50886)
Century 21 Millennium Inc.
369 Twinflower Way
Ottawa, Ontario
Exquisitely updated & perfectly situated...welcome to 369 Twinflower Way. This meticulously maintained and expertly enhanced detached beauty is located in the thriving yet tranquil family neighbourhood of Longfields, Barrhaven. The interior of this 3-bdrm + office/den is spacious with a bright open flow. There are copious designer finishes like the stylish quartz chefs kitchen w/ extended island and pantry, five-burner gas stove and stylish sleek slate appliances. There's a quartz fireplace surround in the spacious great room w/ birch aspen mantel, premium blinds, modern metro trim package, additional pot lights, large south facing windows, a floating vanity in the powder room and so much more. The open concept kitchen/living room, dining room and private main floor office/den all boast engineered hardwood that's never seen children or pets. The bright and roomy primary bedroom has a luxurious upgraded five piece en-suite and a walk in closet. Two additional generous bedrooms and laundry complete the second floor. The expansive lower level with tall ceilings, a large storage area and a bathroom rough-in, awaits your finishing touches. See the Upgrades List, Specifications sheet and Floorplans and HoodQ report attached. Upgrades continue on the exterior of this Richcraft Echo like added brick, rotated column, additional stone skirt, a flat panel garage door and extensive tasteful landscaping...Talk about curb appeal! And just wait till you see the gorgeous lush private backyard oasis. Make pies from your own apple or cherry trees or hook up your gas bbq and dine in your screened gazebo. The backyard is fully PVC fenced, and has a deck, stone pathways and a garden shed for the green-thumb in your family. Built in 2018, this modern Energy Star Certified single family home is close to everything. It's a short walk to at least a half dozen of Ottawa's best schools, numerous parks, SNMC Mosque, shopping, biking and public transit. Come see for yourself! (id:50886)
Royal LePage Team Realty
1802 - 51 East Liberty Street
Toronto, Ontario
Tenant moved..Entire Unit JUST PAINTED and Professionally Cleaned..Ready MOVE-IN..Large Unit & Bright..665-sf+85ft Balcony ..9ft ceiling 1+1 with underground Parking+locker..Granite Counter Kitchen with Breakfast Bar..Stainless Steels appliances..Walkout to Large Balcoy..Upscale "Liberty Village" Condo O/L Lake Ontario..Grand Lobby w/ 4-Elevators..Range of Amenities incld outdoor pool & hot tub,fitness center,GYM & yoga room, steam room,aqua massage..Party room w/Kitchen..Guest suite..24hrs Concierge..Rooftop outdoor swimming pool ..Ample of underground Visitor Parkings..Very Well maintained Quiet bldg..Steps to Shops,Banking,grocery,dining,CNE,King St. Minute to Ontario Place,Hospital,QEW,Lakeshore,Theater, business district, Yonge St..EZ access to all public transit. Alive with Younge spirit withTheatre, Symphony around..Management at site.. (id:50886)
Century 21 Leading Edge Realty Inc.
11 Sydnor Road
Toronto, Ontario
Great Location, Entire House, Wonderful School Ay Jackson SS/Zion Height Ms /Steelesview Ps, Beautiful House, With Standard Room Sizes, Bright, Open Concept, Sun-Lighted Home, Nice Private Backyard, Separate Entrance To Basement, With 4 Bedrooms in 2nd Floor and one Office in Main Floor plus 2 Bedrooms in Basement And nice and Bright Kitchen, 2 Garage Spaces, 4 drive ways. Very Convenient Location, Walking Distance To Beautiful Park, TTC Station, Plaza With Esso Gas Station, Shoppers Drug Mart, RBC Bank, And Tim Horton And Many Other Business. (id:50886)
United Realty Of Canada
228 - 4005 Don Mills Road
Toronto, Ontario
Welcome To A 2 Parking Spots Tridel Built Family Oriented Bright and Spacious 2+1 2-Story Condo Townhome In Prime Location! All Utilities & Cable TV Included In Maintenance Fee. The Building Has an Indoor Swimming Pool, Gym, Sauna, etc.A Quiet Neighborhood Surrounded By Top Ranked Elementary & Secondary Schools W/ Easy Access To HWY 404/407/401, Parks. Close To Shopping Centers, Supermarket, Restaurants, Seneca & Transit TTC Bus Stop & More.Newer windows (2020),Upgrades (2019-2025) include: some new paints,bathrooms & kitchen countertops, washer & dryer, 2 toilets, etc. Come and see to appreciate it.-------------------------------------------------------------------------------------------Inclusions: Existing: Elfs, Fridge, Stove, Washer, Dryer, Dishwasher, All Window Coverings, Shelving, Master Bedroom Mirror. (id:50886)
Century 21 Percy Fulton Ltd.
320 - 15 Wellesley Street W
Toronto, Ontario
Professional Offices Situated In A Multi-Level, Mixed Use Podium Of A New High-Rise Development On Wellesley Between Yonge And Bay. Rare And Exclusive Opportunity To Locate Your Business In The Heart Of The City. Steps To Yorkville And Bloor, Subways, Hospitals, Banks And Queen's Park. Bicycle And Public Parking Available In The Building. Commercial Tenants Have Separate Lobby Entrance From Residential. This is a net lease - Tenants Pay TMI & Utilities. (id:50886)
Homelife Landmark Realty Inc.
44 Morrison Crescent
Grimsby, Ontario
For more info on this property, please click the Brochure button. Luxury lakefront, spacious freehold end unit townhome, bungaloft 1.5 stories, in very desirable enclave. A panorama of lakeshore views of the Golden Horseshoe from Toronto to Niagara-on-the-Lake. Sunrise and sunset views over Lake Ontario from your home, garden and beach. 3 bedrooms with ensuite, walk in closet, 1 powder room, 2 gas fireplaces, large great room with bright all glass fronting to the lake. Granite counters throughout with cook's delight kitchen, stainless steel appliances, eat-in dinette with sliding doors to the large deck (al fresco dining) and the lake. Hardwood floors, high ceilings (cathedral in great room to loft), separate dining room. Staircase to bright large lower level family room with fireplace and walk out w panoramic views of garden and lakefront. Additional bedroom with ensuite and large workroom/office, very large utility room plus separate wine/storage room. Other features include: C/Air, C/Vac, California shutters, Cambridge fiberglass/asphalt shingles w 30 year warranty, garage door opener, video doorbell, anti-critter meshed soffits, leaf filter gutter system, security garden light, NEST thermostat and smoke detector, CO2 detector, garage EV car charger, inground irrigation system, main floor laundry, inside entrance to garage, direct TV. This truly exceptional home is finished with crown molding on primary ceilings, windows, and wall columns. Short stroll to town, marina and lakefront parks including leash free and tennis, with conservation area and Bruce Trail. The town offers great shopping, large new hospital, all medical practitioners, library, secular and private elementary and secondary schools, both town and YMCA recreation centres and restaurants. (id:50886)
Easy List Realty Ltd.
414774 41 St Line
Zorra, Ontario
Spectacular industrial/agricultural zoned 136.6 acre property in Beachville. A rare and unique offering comprised of 72 acres leased triple net for another 19.5 years to a solar company, with another 28 workable acres leased to a tenant farmer for cash cropping. The rest is in gorgeous rolling landscape, stunning vistas and near complete privacy and serenity. The circa 1890 stone farmhouse is simply breathtaking and offers 2,860 sf with 3 bedrooms, 1.5 bathrooms and ample natural light from all sides. Nothing to do but move in and enjoy right from day one. Outside there is a detached double car garage, a 40x22 drive shed and a 80x30 barn, great for equipment and vehicle storage. Gorgeous 100+ year old trees surround the yard offering irreplaceable beauty, shade and privacy. A stream runs along the property. This one-of-a-kind offering presents many different potential options in the future for residential/industrial development, golf course, or bring your own idea. (id:50886)
RE/MAX Twin City Realty Inc.
34 Prince Street W
Kawartha Lakes, Ontario
Nestled in the heart of Bobcaygeon with picturesque vistas, this beautifully updated home (built in 1948) effortlessly combines nostalgic charm with modern comfort. Boasting 2 bedrooms, 2 baths, and an efficient propane furnace with central air, its a sanctuary for all-season living. Stepping inside, youre greeted by a main-floor office and a dramatic sunken family room featuring vaulted wood ceilings, light-filled French doors, and a cozy wood-burning stoveperfect for intimate gatherings or relaxing evenings. The updated kitchen dazzles with tasteful finishes and stainless appliances, while the renovated bathrooms ensure seamless daily routines.Outside, enjoy direct access to a spacious patio ideal for morning coffee or summer BBQs, enclosed by a lush, privately fenced backyard stretching 135' deep. A convenient attached garage and municipal water/sewer services add everyday ease.Just a short stroll away, this home is steps from the historic TrentSevern Lock 32 with scenic boat-watching and summer events and mere minutes from the waterfront, charming downtown, and the beloved Kawartha Dairy. With thriving local shops, patios, coffee houses, trails, and a vibrant cultural scene, this is authentic Kawartha Lakes living. (id:50886)
Royal Heritage Realty Ltd.
87 Tutela Heights Road
Brant, Ontario
Welcome to this beautiful property nestled in the highly sought-after Tutela Heights neighbourhood where the charm of country living meets the convenience of the city. Surrounded by mature trees, rolling fields, and scenic walking trails, this home offers peace, privacy, and easy access to amenities. The historic Graham Bell Homestead Museum, family parks, shopping, and banks are all nearby. This well-maintained home features 3+2 bedrooms, 3 bathrooms, and a bright, open-concept kitchen on the main floor, with another full kitchen in the basement. Between both kitchens, you'll find (2) stainless steel refrigerators, (2) stainless steel stoves, (1) stainless steel dishwasher, and an abundance of cupboard and counter space ideal for family living, entertaining, or multi-generational families. The cozy sitting room boasts a beautiful wood fireplace and two oversized skylights that flood the space with natural light, creating a warm and inviting atmosphere. Recent updates include new windows installed in 2023, providing energy efficiency and modern appeal. Outside, the expansive driveway offers parking for up to 6 vehicles with no sidewalks. The private backyard is perfect for summer entertaining, complete with an inground pool. This is a rare opportunity to enjoy the tranquility and spacious lots that Tutela Heights is known for, all while being just minutes from the conveniences of city life. (id:50886)
Exp Realty
12 River Road
Brant, Ontario
Build Your Dream Home on Nearly 1.4 Acres of Prime Country Living. Welcome to an exceptional opportunity just minutes outside of Brantfordthis 1.398-acre severed lot offers the perfect blank canvas for your custom-built dream home. Cleared and ready for development, the lot is surrounded by stunning estate homes, offering a peaceful, upscale rural setting with the convenience of city access. Whether you're envisioning a modern farmhouse, a classic bungalow, or a luxury retreat, this lot delivers the space, privacy, and location to make it a reality. (id:50886)
Royal LePage Real Estate Associates
42 Morrison Crescent
Grimsby, Ontario
Waterfront Living at It's Best! Rarely Offered Freehold Executive Townhome, Experience Luxury Lakeside Living In This Stunning Executive Townhome, Located In An Exclusive Enclave With Breathtaking Panoramic Views of Lake Ontario & Toronto Skyline. With A Long Shoreline And Beach At Your Doorstep, This Home Offers The Perfect Blend of Elegance, Comfort, And Convenience. The Home Complete With Two Levels of Rich Hardwood Flooring Throughout. The Spacious Gourmet Kitchen Featuring Granite Counters, Upgraded Cabinetry, Loads of Storage, Large Breakfast Bar And A W/O To Deck Overlooking The Lake To Enjoy With A Retractable Awning (Remote-Controlled). Open Concept Family Room Open To Kitchen W/Gas Fireplace And Large Window To Enjoy The Sunsets. The Combined Living/Dining Room Areas Offer A Separate Space To Relax. A Full 3-Piece Bathroom And Separate Laundry Room With W/O To The Built-In Garage And Rear Deck Complete The Main Floor. The Second Level Consists of Two Spacious Bedrooms And A Four Piece Bathroom, The Primary Bedroom With large W/I Closet, California Shutters On A Large Window Overlooking The Lake. The Second Bedroom With Oversized Sitting Area Could Be Used As Nursery Or Office. The Open Concept Finished Basement Complete With Walk-Out To Lower Patio, Features New Vinyl Flooring Throughout, Privacy Black Out Blinds, Gas Fireplace, B/I Book Shelves, Third Bedroom, Full 4-Piece Bathroom & Large Storage Area. With Lake Ontario As Your Backdrop This Beautiful Home Is Close To The Beach, Marina, Parks, Shops, DIning & Major Highway For An Easy Commute. Don't Miss This Rare Opportunity To Own A Freehold Townhome In A Prestigious Lakefront Community. (id:50886)
Sutton Group - Summit Realty Inc.
16 Murray Street E
Hamilton, Ontario
Step into this beautifully updated 2-storey end-unit century townhome full of character and modern upgrades. Features 3 beds, 2baths, large living room, separate dining room, and main floor laundry. The spacious primary bedroom offers a walkout to a private balcony; 2 more bedrooms complete the upper level. Updated kitchen opens to a back deck perfect for dining, plus a fenced yard ideal for kids or pets. Enjoy stained glass windows, high ceilings, a decorative fireplace, and a covered front porch. Updates include: kitchen, bath, appliances, flooring, paint, copper water line, all new wiring, updated panel, ESA inspected (2024), new furnace & A/C (2025). Street parking available with a permit. Walk to Hamilton Harbor front, James St N, Art District, West Harbor GO, parks, schools & transit. Easy highway access. Perfect for families, couples, first-time buyers &investors. Move-in ready own a piece of Hamiltons charm with modern comfort! (id:50886)
Royal LePage Burloak Real Estate Services
102 Fleming Bay Road N
Trent Hills, Ontario
This stunning family residence beautifully combines luxury and serenity, situated upon a hill with views of the Trent River. Known for its remarkable 90 KM's of opportunities for boating, fishing, swimming, and relaxation, this waterfront property serves as a scenic retreat. Inside, you will find an open concept design that features three generous bedrooms and two modern bathrooms. The main floor showcases impressive cathedral ceilings and a newly updated kitchen with sleek finishes, flowing gracefully into the living area ideal for entertaining and family gatherings. The finished lower level includes an additional family room, perfect for cozy movie nights or lively game days, with convenient walkouts to your sloping lot. With over 109 feet of pristine waterfront, the area is clean and swimmable, making it perfect for delightful summer days by the water. The property also boasts a detached garage/workshop and a dry boathouse at the waters edge, meeting all your storage and hobby needs. Nestled on a quiet dead-end street, this home is a rare gem, providing both privacy and access to a vibrant outdoor lifestyle. Don't miss the opportunity to experience the allure of living on Fleming Bay Drive along the picturesque Trent River. Make this waterfront oasis your own! (id:50886)
Real Broker Ontario Ltd.
1507 - 135 Hillcrest Avenue
Mississauga, Ontario
Welcome to this beautifully designed 1 Bedroom + Solarium + Separate Dining Room condo offering incredible natural light and breathtaking west-facing views. This open-concept gem features a versatile sun drenched solarium ideal as a home office, flex space, or playroom. Enjoy a spacious primary bedroom with a large walk-in closet, ensuite laundry, hardwood flooring, and stainless steel appliances. With one parking space included, this move-in-ready unit is perfect for professionals, couples, or small families. All of this in a perfect location just steps to Cooksville GO Station and minutes to Square One, top-rated schools, and every convenience of vibrant Mississauga living. The building also offers 24-hour security, a gym, squash/tennis courts, and visitor parking. (id:50886)
Right At Home Realty
705 Rayner Court
Milton, Ontario
Step Into This Bright & Spacious Freehold Corner Unit Townhome in The Most Desirable Harrison, Neighbourhood. This beautiful home offers over 2,000 sq ft of The Living Space With 3 Spacious Bedrooms And 3 bathrooms, Open-Concept Layout Combining The Living, Dining & Kitchen Areas Perfect For Modern Living & Entertaining. The Main Floor Boasts Engineered Hardwood Floors, Pot Lights and Filled With Natural Lights Throughout. The Kitchen Features Rich Maple Cabinetry, Moveable Island & Cozy Breakfast Area With Walkout To a Private Fully Fenced Backyard. Upstairs, You Will Find 3 Generously Sized & Sun-Filled Bedrooms, a Convenient Laundry Room & Charming Balcony Where You Can Enjoy Reading With a Scenic Views Of The Escarpment. The Primary Bedroom Includes a Large Window, Walk-In Closet and 4-Piece Ensuite Bath. The Professionally Finished Basement Provides a Versatile Space Ideal For a Home Gym, Office, In-Law Suite Or Entertainment. Added Bonus, The Home Is Equipped With a Whole-House Soft Water System, Ensuring Enhanced Water Quality For Daily Use. Enjoy The Privacy Of Your Backyard Perfect For Relaxing, Gardening, Or Entertaining Guests. This Property Nestled In a Peaceful Neighbourhood Near Lush Green Spaces, With Breathtaking Views Of The Escarpment And Offers a Serene Living Experience Away From The Hustle & Bustle. It is Conveniently Located Within Walking Distance To Essential Amenities, Including a Grocery Store, Bank & Medical Facility, Very Close To Top Rated Schools, Parks, Shopping, Restaurants, Milton Go Train, Milton Hospital & Major Highways. Don't Miss This Exceptional Opportunity! (id:50886)
Zolo Realty
Rear Garden Suite - 1064 Dufferin Street
Toronto, Ontario
A brand new detached house right next to the Dufferin Subway! A high end, luxury 2-bedroom home offering the rare combination of total privacy, refined design, and a true sense of home. Set on its own with no adjacent neighbours, this thoughtfully crafted, 900 sq ft ground-level residence boasts 10.5-ft ceilings, 9" wide plank floors, solid core doors and waterfall kitchen island - every inch finished to the highest standard. 28 feet wide floorplan. The two large sized bedrooms offer exceptional comfort and flexibility for a couple working from home or planning for the future. The bedrooms also offer complete silence far away Dufferin. The stunning brand new chefs kitchen is an integrated space made for entertaining or unwinding in style. With individually controlled and centralized heating/cooling, fully insulated walls, ceilings, and floors, and ambience lighting throughout, the home offers both luxury and livability. Landlord is attentive and open to personalizing touches, so you feel truly at home. Parking is available. Walk to shops, restaurants, parks, and transit in minutes. A unique offering for discerning tenants seeking elevated city living with the warmth and privacy of a real home. (id:50886)
Harvey Kalles Real Estate Ltd.
6 Village Drive
Smithville, Ontario
Welcome to 6 Village Drive, Smithville – a charming bungalow townhome in the popular Wes-li Gardens. This home blends comfort, functionality, and location for anyone seeking a peaceful, low-maintenance lifestyle. A front-facing sitting room is perfect for greeting guests or creating a cozy reading nook. The kitchen includes ample cabinet and counter space, perfect for entertaining. The rear of the home features a large family/dining room and a private back deck with a second private deck through the side door in the dining room. The generously sized primary bedroom with 2 closets is next to the 5-piece bathroom which includes a separate shower unit. This home features convenient main floor laundry and inside access to the attached garage. Downstairs, you’ll find: A recreation room and 2 bonus rooms that are ideal for crafting, a workshop, or a home office as well as plenty of storage space. 6 Village Drive is within walking distance to shops, cafés, parks, and the community centre and is a fantastic opportunity for empty nesters, downsizers, or retirees to enjoy maintenance free living in an amazing community. The affordable condo fees are $275.00 per month which includes building insurance, common elements, exterior maintenance (snow removal and lawn maintenance), and parking. (id:50886)
RE/MAX Escarpment Realty Inc.
8 Garden Drive
Smithville, Ontario
Welcome to 8 Garden Drive, here in the Wes-Li Gardens community. This home offers the ideal blend of comfort, convenience, and low-maintenance living. Step inside to find a spacious and sunlit living/dining room — perfect for entertaining or relaxing. Enjoy the generously sized 10.5’ x 24’ deck, ideal for summer BBQs, quiet evenings, surrounded by nature. The bright easy-to-navigate kitchen layout is perfectly situated at the front of the home. It is steps away from the front breakfast room filled with tons of natural light, offering ease and flow for daily living. Enjoy your morning coffee on the welcoming front porch. The primary bedroom boasts 2 closets and there is plenty of natural light throughout. The den can also serve as a guest bedroom, office or hobby room. Enjoy the convenience of main floor laundry, eliminating the need for stairs in daily routines. The main floor bathroom features an upgraded shower unit. The basement is partially finished, offering flexible space for a rec room, home office, or storage. Outside, the property features a convenient carport with parking for two vehicles and beautifully maintained grounds, all with the benefit of low maintenance fees. Located in a quiet, friendly neighborhood, 8 Garden Drive offers the lifestyle you’ve been looking for, this is an opportunity to own a well-cared-for home in one of Smithville’s most desirable adult lifestyle communities. (id:50886)
RE/MAX Escarpment Realty Inc.
19 Tralee Street
Brampton, Ontario
Beautiful and well maintained detached 2-story home in Heart Lake. Lovely dark Laminate floors throughout. Bright Kitchen with a large Granite island and walk out to backyard. Finished Rec room with wood burning fireplace. 3-piece washroom in basement. Minutes to shoppers, schools and parks. Beautifully stamped concrete Porch at the front entrance (id:50886)
Royal LePage Terrequity Realty
69 - 601 Shoreline Drive
Mississauga, Ontario
Amazing Opportunity of 3 Bedroom + 3 Washrooms- Condo Townhome. This is an Elegant, Beautiful, Bright, Spacious & Well Decorated Upgraded Townhome in one of the most sought-after High Park Village Neighborhoods. Modern upgrades include updated Kitchen W/Custom Quartz Counters & W/O Balcony. Near all amenities - Minutes to School, Shopping, Parks, Highways (403, Qew, 401) And Cooksville Go Station.. (id:50886)
RE/MAX Real Estate Centre Inc.
2055 Walkers Line Unit# 103
Burlington, Ontario
Welcome to this spacious and beautifully updated 2+2 bedroom, 2 bathroom condo townhome with over 1900 total square feet of living space located in the desirable Millcroft community! The main floor features two generous bedrooms, an updated eat-in kitchen, a refreshed 4-piece bath, and a bright open-concept living/dining area with a cozy gas fireplace and walkout to a private patio — perfect for relaxing or entertaining. The finished lower level adds even more living space with two additional bedrooms, an updated 3-piece bathroom, a large family room, laundry, and plenty of storage. This home is a great fit for anyone looking to upsize from an apartment-style condo or for those ready to downsize into something more manageable without giving up space or comfort. With low condo fees and exterior maintenance included (windows, doors, roof, snow removal and landscaping), you can enjoy truly worry-free living. All of this in a prime location — walkable to top-rated schools, parks, trails, shops, restaurants, and the Tansley Woods Community Centre. Don’t miss your chance to live in the sought-after Millcroft neighbourhood — where comfort, convenience, and community come together! (id:50886)
Royal LePage Macro Realty
2906 - 88 Park Lawn Road
Toronto, Ontario
A one-of-a-kind luxury condo with a PRIVATE DOUBLE GARAGE. **CASH INCENTIVES** $5000 buyer credit payable on closing to contribute towards furniture, renos and moving expenses. Additionally, full property tax payment of one year to be paid on closing. Plus, a $5000 contribution towards buyers legal fees and closing costs. VENDOR TAKE BACK MORTGAGE AVAILABLE! This exceptional and spacious 2-bedroom + large den (easily a 3rd bedroom), 2-bath suite offers 1,330sqft of refined interior space, and a 120 sqft private patio surrounded on 3 sides by the suite. With 2 entrances to breathtaking panoramic views of Lake Ontario and Toronto's skyline, framed by true floor-to-ceiling windows along the entire suite facade and soaring 10-ft ceilings. Designed for elevated living, this open-concept home features custom modern chandeliers, bespoke cabinetry, and a built-in central vacuum system. The chef-inspired kitchen includes high-end appliances, new dishwasher and abundant workspace, while the oversized den adapts easily to your lifestyle as an office, guest room, or media space. The primary suite is a serene retreat with walk-in closet and a spa-like ensuite with marble floors, a jacuzzi tub and a separate walk-in shower. A spacious second bedroom and full guest bath offer comfort and privacy. The suite has extensive storage and closet space, each with custom cabinetry/space savers. A rare private double car garage, outfitted with hydro rough-in and EV-ready, offering unmatched convenience and security-an exceptional amenity in Toronto condo living. Adding to the suite's exclusivity, the securely over-elevated building includes a rest stop on the 29th floor. Plus, there is a 24-hour live concierge and separate security. Set in a premium building with the city's largest marble lobby and 30,000 sq ft of lifestyle amenities, including indoor & outdoor pools, 3 hot tubs, full fitness center, spa, party rooms, boardrooms, resident lounge, and 1 level of visitor parking. (id:50886)
Psr
315 - 412 Silver Maple Road
Oakville, Ontario
Your Modern Retreat in the Heart of Oakville! Step into comfort and style with this beautifully designed 1-bedroom + den corner unit, where natural light floods through large windows, creating a warm and inviting space. Modern finishes and stainless steel appliances enhance the open-concept kitchen and living area, while the private balconywith a concrete privacy walloffers the perfect spot to unwind in peace. Enjoy the convenience of ensuite laundry, and make the most of your lifestyle with resort-style amenities: a fitness centre, yoga studio, party room, games room, private dining area, rooftop terrace with BBQ stations, and even a pet grooming room. Ideally located near supermarkets, schools, and Sheridan College, this unit places you steps from endless dining options and minutes from Oakville Place Mall, Trafalgar Hospital, and top golf courses. Embrace the outdoors with nearby trails like Nipigon Trail and Sixteen Mile Creek, or take a short 15-minute trip to the shores of Lake Ontario. Quick access to Highways 403 and 407 makes commuting a breeze. Whether youre working from home in the den, exploring the vibrant neighborhood, or relaxing in your modern haven, this is urban living with a serene twist. Welcome home. (id:50886)
RE/MAX Gold Realty Inc.
605 Emerald Street
Burlington, Ontario
Step into timeless elegance with this beautifully maintained Georgian-style home in the heart of downtown Burlington. Featuring a striking red brick facade, classic black shutters, and a stately arched stone entryway, this home exudes charm and curb appeal. Nestled beneath mature trees and surrounded by lush perennial gardens, it offers the perfect blend of historical character and modern comfort. Inside, enjoy a large living room, eat-in kitchen, and a convenient 2-pc bath. Upstairs boasts a spacious primary bedroom with two closets and a cozy nook ideal for a home office or reading space, plus two more generous bedrooms and a4-pc bath. The finished basement offers a rec room perfect for entertaining or kids' play. Step outside to a private, fully fenced backyard ideal for pets, play, or your morning coffee. Walk to the lake, shops, restaurants, schools, and transit. Close to major highways. A rare opportunity in one of Burlington's most sought-after locations! (id:50886)
Royal LePage Burloak Real Estate Services
421 - 1787 St Clair Avenue W
Toronto, Ontario
Direct from builder, spacious 733 sqft North facing 2 bedroom w/ Balcony. Scout condo is an urban chic boutique midrise building with 269 suites and retail shops to compliment the existing and growing community of St Clair West. Surrounded by a joyful mix of mom and pop shops, eateries, cafes, and major retail stores. Minutes from Stockyards Village and steps from dedicated 512 TTC line to St Clair West station. New GO Fast Track station coming soon minutes away. Parking Included. **EXTRAS** Parking INCLUDED. Amenities: Gym, rooftop party room with outdoor terrace and BBQ areas, kid's play room, dog washing station, games room (id:50886)
Century 21 Atria Realty Inc.
8 - 2624 Dunwin Drive
Mississauga, Ontario
Separate spacious commercial back-office room located in modern and professional area available for sub lease in Mississauga. Large office with shared co-working space. Suitable for the one to four people. Inclusive of all utilities, internet, taxes and TMI. Managed property located very close to 407, 403 and QEW highways. Space 1 - 10.5 ft x 10.5 ft - $600 per month. Space 2 - 11 ft x 8 ft - $750 per month. Both are inside a unit of 1100 sq ft with two tenants. Suitable for solo practice tenants. Welcoming reception, internet included. Utilities included, 24 hr. access, digital door lock, parking available, food and other retail walking distance. Shared kitchenette and bathroom. EXTRAS-Room 1 - 10.5 ft x 10.5 ft - $600 per month, Room 2 - 11 ft x 8 ft - $750 per month. (id:50886)
RE/MAX Real Estate Centre Inc.
48 Mcveigh Drive
Barrie, Ontario
Some houses check boxes, this one captures hearts. Imagine this: You're winding down at the end of the day, turning onto McVeigh Drive. As you pull into the double driveway, a sense of calm washes over you. The sleek black accents of the garage and front doors pop against the lush, landscaped gardens, a quiet reminder that you've arrived somewhere special. Step through the front door and take a breath. Sunlight dances across light grey floors, leading you through a space where modern elegance meets timeless comfort. Clean lines, soft neutrals, it's the kind of home that instantly feels just right. The heart of the home invites connection: a fully renovated kitchen where the aroma of your favourite meals fills the air. Cozy up by the wood-burning fireplace in the sitting area as the day gently unwinds. Step out to your private backyard retreat with a large deck, hardtop gazebo, and space to gather, relax, and make memories. The fenced yard backs onto a schoolyard with mature trees, no neighbours behind, just peace. Upstairs, your spacious primary suite offers a walk-in closet and a beautiful new ensuite, ready to wash the day away. Two additional bedrooms, bright and comfortable, provide space for kids, guests, or your next creative project. The finished basement adds even more to love, a cozy rec room perfect for movie nights, a versatile bonus room for your home gym, office or hobby room, plus smart storage options including a cold room and generous utility space. And when adventure calls, it's all close by: trails at Ardagh Bluffs, fresh picks at Barrie Hill Farms, shopping at Georgian Mall, and easy highway access. Whether its beach days at Centennial Park or snowy fun at Snow Valley, life here is full of possibilities. This isn't just a house, it's a feeling. A place to land, grow, and thrive. Come see what it feels like to call 48 McVeigh Drive home. (id:50886)
Royal LePage Rcr Realty
253 Main Street E
Hawkesbury, Ontario
Opportunity Knocks! This mixed-use building offers strong potential for investors or renovators with vision. Featuring two commercial units on the main level and eight residential units above, the property is heated by a central boiler system. While the structure provides a solid foundation for income generation, it does require significant work and upgrades throughout. With the right improvements, this building could become a valuable addition to your real estate portfolio. Don't miss your chance to unlock its potential. (id:50886)
RE/MAX Affiliates Marquis Ltd.
390 Lafontaine Road E
Tiny, Ontario
1 acre of cleared, levelled yard space available for lease in Tiny, with the option for additional yard area if required. Ideal for parking, outdoor storage, staging, or a variety of commercial and business uses. This versatile yard offers excellent functionality with a wide turning radius to accommodate larger vehicles and equipment. The property is gated with secure access and located on a well-traveled road providing strong exposure and convenient access to Highway 93 and surrounding regional routes serving Midland, Barrie, and Simcoe County. Situated approximately 40 minutes from Barrie, 50 minutes from Orillia, 30 minutes from Wasaga Beach, and 50 minutes from Collingwood. Flexible lease terms available a great opportunity to establish or expand your business in a strategic location. (id:50886)
Homelife/miracle Realty Ltd
3274 Muskoka Street
Severn, Ontario
Top 5 Reasons You Will Love This Home: 1) Ideal opportunity for first-time buyers looking to break into the market at an accessible price point, this charming open-concept bungalow sits on a generously sized lot, offering excellent potential and room for ample parking 2) Located just a short stroll from the heart of downtown Washago, you'll enjoy easy access to local shops, services, and everyday amenities, all within walking distance 3) For outdoor enthusiasts, the nearby lake and river access open the door to endless water recreation, from boating to paddleboarding and more 4) Inside, the home features laminate flooring throughout and a bright, open layout that's perfect for everyday living and entertaining 5) Whether you're looking to get started in homeownership or seeking a peaceful retreat close to nature, this property holds exciting potential. 887 above grade sq.ft. Visit our website for more detailed information. (id:50886)
Faris Team Real Estate Brokerage
18 Red Oak Crescent
Oro-Medonte, Ontario
Welcome to 18 Red Oak Crescent, a distinguished residence in the prestigious Arbourwood Estates of Shanty Bay - an exclusive enclave of 100 estate homes with private access to the shores of Lake Simcoe. Set on a secluded 0.75-acre lot enveloped by mature pine trees, this 3,887 sq.ft. home provides the perfect blend of refined elegance and natural serenity set against a rare backdrop of wilderness. Architecturally significant in its design, the grand great room sets the heart of the home and stuns with soaring cathedral ceilings and a dramatic stone fireplace. Crafted for the discerning host, the gourmet kitchen is appointed with stainless-steel appliances, an expansive centre island, and a dedicated breakfast bar all flowing to the wraparound deck with a hot tub insert invites alfresco entertaining under a canopy of trees. The main level primary suite is a private sanctuary featuring a custom walk-in closet, spa-inspired ensuite with a jetted soaker tub, and direct access to a secluded morning coffee deck. The upper level features two generously sized bedrooms, a beautifully appointed full bathroom, and an open-concept loft that gracefully overlooks the soaring great room below perfectly blending space, light, and architectural elegance. A fully finished lower level offers additional living space, a full bath, and a large storage area with endless potential. Additional highlights include the main floor laundry and an oversized double garage. Ideally located just 10 minutes from Barrie, and moments from premier golf, ski resorts, and the acclaimed Vetta Spa, this exceptional estate delivers timeless luxury in a setting of unmatched tranquility. (id:50886)
Royal LePage Real Estate Associates
56 Poplar Drive
Tiny, Ontario
This lot has everything to get you started with your building right away without wasting any time. New survey completed, 2 sets of different sample floor plans ready to choose from. One of the few lots in Sought After Lafontaine Neighbourhood that provides a natural downgrade slope that allows for a seamless basement walk-out! This Beautiful West facing lot its located only a 5 min walk from gorgeous sandy Cove Beach and 10 Min walk from Tiny Cove Marina. It has recently been cleared while preserving stunning mature trees that add natural charm & privacy. Located on a quiet street a few Kilometers away from Lafontaine Village (with shops, gas station & LCBO), Approx. 15 min drive to Midland & Penetanguishene. Approx. 90 min. Drive to Toronto. Close to OFSCA Snowmobile trail system & Approx. 40 min. drive from Mt. St. Louis skiing hills. Great opportunity to build a cottage that will allow for a year-round residence with high demand vacation rental potential! **EXTRAS** Gas, Hydro, Garbage Collection & High-Speed Internet are available (id:50886)
Homelife/response Realty Inc.
29 First Street
Orillia, Ontario
UPDATED & MOVE-IN READY BACKSPLIT IN A PRIME NORTH-END LOCATION! Located in a well-established north-end Orillia neighbourhood, this updated 3-level backsplit puts you close to parks, downtown dining and shopping, beaches, lakefront trails, transit routes, schools, and Orillia Soldiers’ Memorial Hospital. An attached garage and parking for four vehicles offer everyday convenience right from the start. The layout provides excellent separation between living areas, featuring oversized windows that flood the home with natural light, pot lights that enhance the look, and modern paint tones that keep everything feeling fresh. The kitchen is functional and stylish with white cabinetry, stainless steel appliances, and easy-care flooring, while the dining area adds a bay window and a built-in sideboard for extra storage. Three cozy bedrooms are paired with a modernized 3-piece bathroom. The lower level adds even more flexibility, featuring a bright living room with a walkout to the backyard, a 2-piece bathroom for added convenience, and a versatile den with its own walkout, ideal for a home office or playroom. The backyard is framed by mature greenery and features a generous covered deck, offering a great spot for outdoor dining, lounging, or letting kids and pets enjoy the fresh air. This move-in-ready #HomeToStay is an ideal fit for first-time buyers, downsizers, or families seeking comfort and convenience in a prime Orillia location. (id:50886)
RE/MAX Hallmark Peggy Hill Group Realty Brokerage
1481 Otis Avenue
Mississauga, Ontario
Tucked away on a quiet street in the coveted Credit Woodlands community, this spacious 5-level back split sits on a rare 90' x 108' lot backing directly onto lush green space. Just steps from the Credit River, scenic trails, and the Riverwood Conservancy, this home offers a perfect blend of peaceful living and modern comfort. Freshly painted throughout and featuring new carpet, this home is move-in ready with thoughtful updates and timeless appeal. The renovated kitchen is a standout, offering elegant quartz countertops, stainless steel appliances, and ample cabinetry for all your culinary needs. With 4 generously sized bedrooms and 4 bathrooms, this beautifully maintained home is ideal for growing families and entertaining guests. The bright and inviting family room features a cozy corner gas fireplace and a walkout to your private backyard retreat. Enjoy resort-style outdoor living with a heated in-ground pool, expansive wrap-around deck, and professionally landscaped gardens surrounded by mature trees perfect setting for summer barbecues, family gatherings, or quiet evenings under the stars. The finished basement adds even more living space with stylish vinyl laminate flooring and pot lights, ideal for a rec room, home office, or play area. Located near top-rated schools, parks, transit, and all amenities, this hidden gem offers both privacy and convenience in one of Mississauga's most established neighbourhoods.Dont miss your chance to call this one-of-a-kind property home, just in time for summer! (id:50886)
Royal LePage Signature Realty
34 Firbank Lane
Whitchurch-Stouffville, Ontario
Absolutely Fantastic and very well maintained home offering 1,762 sq. ft. of comfortable living space. plus a fully finished basement, perfect for extra family time or entertaining--->>> Located in one of the most sought-after neighborhoods-->>> This home is full of light -->> Separate living and family rooms, giving everyone their own space to relax-->>LED lighting-->> Stunning kitchen with elegant quartz countertops with Matching Backsplash and modern stainless steel appliances -->> Enjoy the convenience of . Step outside to a fully fenced backyard ideal for kids, pets, or summer BBQs.-->> Professionally Finished Basement with Full Washrooms -->> New Roof shingles (2024)-->> 24 hrs Street parking as no house is facing -->> This is a home that truly feels like home, ready for you to move in and make it yours-->> YOU CAN NOT MISS THIS GORGEOUS HOME-->>Its a Link HOUSE from garage so feel like a detach property as all 3 walls are not separate from neighbours (id:50886)
RE/MAX Real Estate Centre Inc.
270 - 9 Phelps Lane
Richmond Hill, Ontario
Everything You Need, Right Where You Want It This stunning 2-bedroom, 3-bathroom freehold townhome perfectly blends style, comfort, and smart design in one of Richmond Hills most desirable neighborhoods. As one of the brightest units in the community, it offers natural light that creates a warm, inviting atmosphere. From the moment you step inside, you'll be greeted by a spacious, open-concept living and dining area that feels both welcoming and modern perfect for gatherings or relaxing nights in. The sleek kitchen, equipped with stainless steel appliances and elegant cabinetry, inspires culinary creativity and conversation. Upstairs, two spacious bedrooms and two full bathrooms provide comfort and privacy for family or guests. The main floor powder room and second-floor laundry add to the ease of everyday living. And the crowning jewel? Your own private rooftop terrace. Imagine morning coffee as the sun rises, casual dinners under the open sky, or simply unwinding in your personal urban oasis a rare find that truly sets this home apart. Additional highlights include: Direct-entry garage for ultimate convenience. Contemporary finishes that create a warm, sophisticated feel A thoughtfully designed floor plan that maximizes every inch, Low-maintenance living so you can focus on what matters most Here, everything is at your fingertips top-rated schools, lush parks, trendy restaurants, and seamless commuting via the GO Station or nearby highways. Don't miss this rare chance to call 89 Phelps home. Schedule your private showing today and step into a lifestyle that's as inspiring as it is practical. This property has been virtually staged. (id:50886)
Harvey Kalles Real Estate Ltd.
6 Woodland Heights Drive
Adjala-Tosorontio, Ontario
YOUR OWN PRIVATE RETREAT ON 2 ACRES - TASTEFULLY UPDATED BUNGALOW & READY TO MOVE IN! Imagine coming home to your private retreat, a spacious bungalow on an expansive 2-acre lot enveloped by mature trees and set back from the road in a quiet and peaceful neighbourhood. Tastefully updated throughout, all you have to do is move in and enjoy over 3,100 sq ft of finished living space. The generous layout is complemented by newer windows in the kitchen, living room and bedrooms. Entertaining is a joy in the spectacular open-concept kitchen, living, and dining area, highlighted by beautiful hickory hardwood flooring and pot lights. The breathtaking kitchen showcases an expanse of windows along the back wall, black quartz counters, wood cabinetry, open shelving, a farmhouse apron sink, and an oversized sage-green island with an additional sink and breakfast bar seating. Gather around the warmth of the wood-burning fireplace surrounded by striking stone accents in the living room. Four main-floor bedrooms, including a primary suite with a walk-in closet and a newly renovated ensuite, provide ample space for your family. The renovated basement offers incredible in-law potential with a spacious rec room with another fireplace, wet bar, and billiards area, ideal for endless entertainment. Step outside to your gorgeous backyard oasis featuring a spacious deck, a wood gazebo with a built-in BBQ, raised garden beds with an enclosure, a garden shed, and a wood storage shed. Proudly chemical-free no pesticides or herbicides have ever been used on this property, making it a perfect choice for those seeking a healthier, more natural environment. Additional highlights include upgraded garage doors with remotes, a practical built-in shoe storage area at the front entryway, and an updated sliding glass door walkout. This property offers the ideal opportunity to live beautifully, both indoors and out! (id:50886)
RE/MAX Hallmark Peggy Hill Group Realty
47 Trailsbrook Terrace
Markham, Ontario
A Well-Maintained Semi-Detached Home In A Highly Demanded Wismer Community. New Flooring on Second Floor. Top Ranked Schools: Wismer Ps & Bur Oak Ss. Spacious & Practical Layout. Great Size Fenced Backyard W/Deck. 9' Ceiling, Upgraded Metal Pickets, Granite Countertop, Walking Distance To Parks, Plaza, Restaurants, Supermarket, Markham Transits & Go Station. (id:50886)
Power 7 Realty
15 Davina Circle
Aurora, Ontario
WOW Beauty Shows To Perfection. Top Tier Luxurious Custom-Built House In The Most Exclusive Gated Community In Aurora -Security Is Top Priority- Situated on A Sprawling Estate That Backs onto A Breathtaking Ravine. Home Features: Gourmet Kitchen, Equipped with Top-Of-The-Line Appliances, Large Center Island And Servery. The Adjacent Breakfast Area Offers Panoramic Views Of The Ravine, Creating A Serene Backdrop For Every Meal. The family Room Features Coffered Ceiling, Fireplace, And Floor To Ceiling Windows That Frame The Picturesque Views,While The Formal Living And Dining Rooms Offer A Warm & Inviting Atmosphere, The Elegant StudyRoom Provides A Tranquil Space For Work, **Elevator Connecting the Main, Second Floors, & The Basement For Enhanced Convenience Living.Master Suite Is A True Sanctuary, Offering A Private Retreat With Panoramic Views Of The Ravine, Features Spacious Bedroom, 2nd Fireplace, Luxurious Ensuite Bathroom With Tub &Separate Shower, His/Her Walk-In Closets. Three Other Bedrooms Each With Own Ensuite And Walk In Closet. 5th Bedroom Over Looking The Stunning Ravine.**Heated Floors in All Bathrooms InSecond Floor.**Second Floor Laundry.Finished Walk-OUT Basement Featuring Open Entertaining Space Walking-out To Covered Porch And Ravine, 3rd Fireplace, 2nd Kitchen, Two Over Size Bedrooms, Two Bathrooms, Second set of Laundry. **2 Sets Of Furnaces/Cac & Laundries **Sprinkle system **3 Fireplaces **Elevator**3.5 Garages**8 Parking Spots Drive Way (id:50886)
Century 21 Heritage Group Ltd.
15 Young Street
Tilbury, Ontario
Perfectly located within walking distance to everything you need, this beautifully updated home checks all the boxes: Heated garage! Fully fenced yard! Updated kitchen, bathrooms, flooring, furnace, and more! Offering 3 spacious bedrooms, including a 19x 13 primary with walk in closet! 2 full baths, and a layout that makes the most of every square inch, this home is ideal for first-time buyers, upsizers, downsizers, and anyone who appreciates thoughtful design and comfort. Listed at just $350,000 with 30-day possession available, 15 Young Street offers exceptional value and instant lifestyle upgrades. Every space in this home has been crafted to be enjoyed, from cozy mornings in the kitchen to relaxing evenings in the yard or garage workshop. This isn’t just a move. It’s your next chapter. Book your showing today, because homes like this don’t last. (id:50886)
Century 21 Local Home Team Realty Inc.
9805 Esplanade
Windsor, Ontario
AVAILABLE IMMEDIATELY, RENOVATED HOME WITH UPDATED KITCHEN AND FLOORS IN THREE LEVELS. SOME MORE WORK IS BEING DONE. NEW ROOF IS BEING INSTALLED BEFORE CLOSING. OPEN CONCEPT LR/DR WITH EAT IN KITCHEN. NOT MUCH AVAILABLE IN THE AREA, NOTHING TO DO, JUST MOVE IN. VERY INVITING HOME, GRANITE COUNTER TOP IN KITCHEN, NEWER WINDOWS, NEW BLINDS, LARGE FENCED BACKYARD FOR FUTURE ABOVE OR INGROUND POOL. GREAT LOCATION FOR SCHOOLS. SHOPPING, BUSES, PARKS, GOLF COURSE. HOUSE SHOWS VERY BEAUTIFUL, SUITABLE FOR SMALL OR GROWING FAMILY. MUST BE SEEN TO APPRECIATE. (id:50886)
RE/MAX Preferred Realty Ltd. - 585




