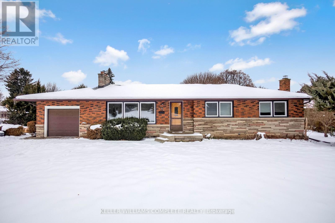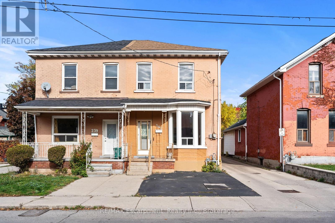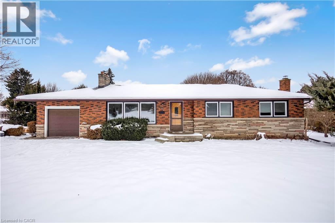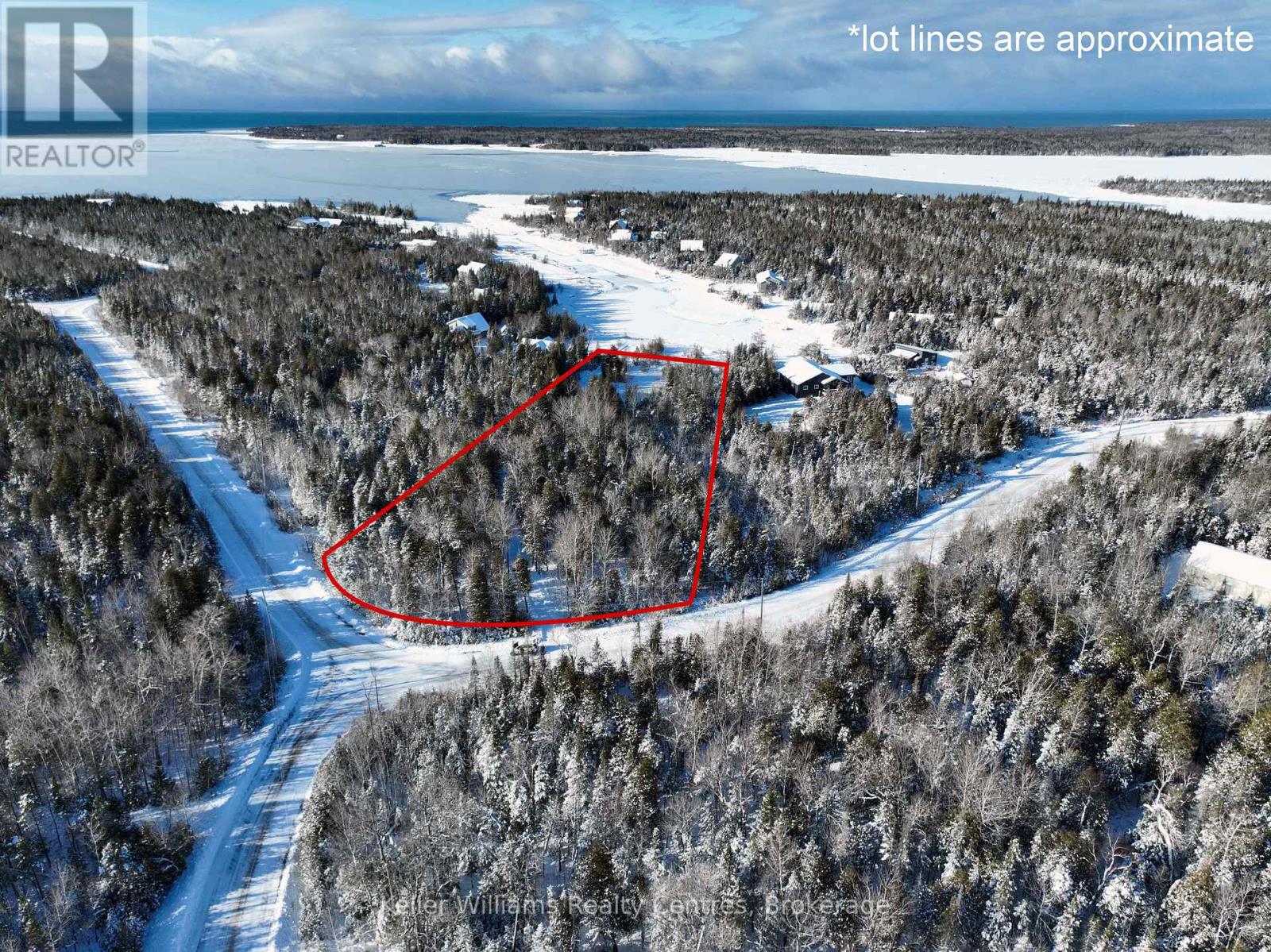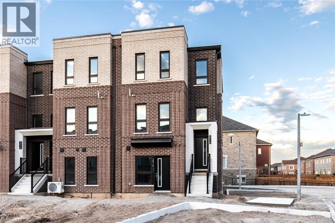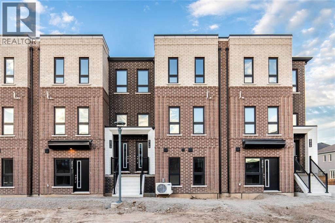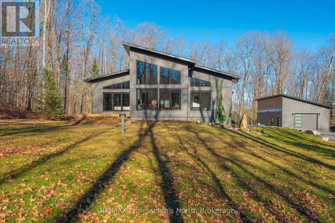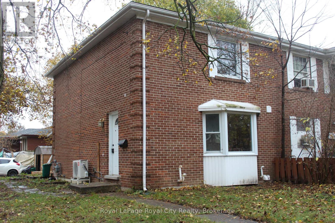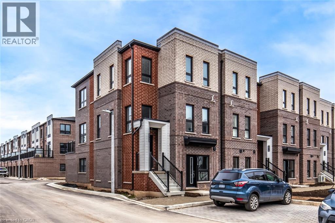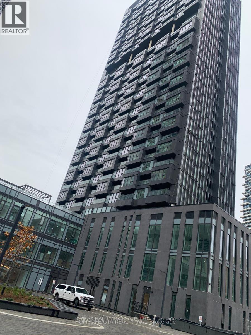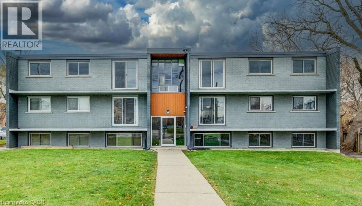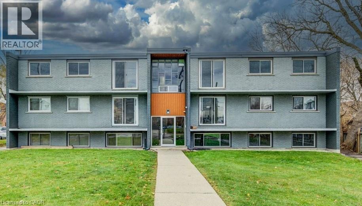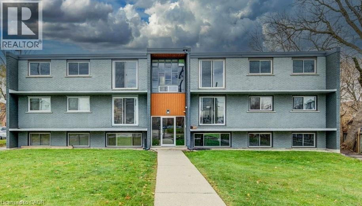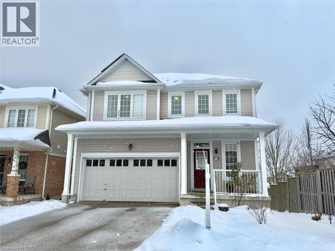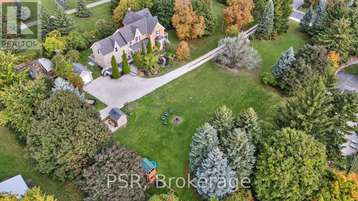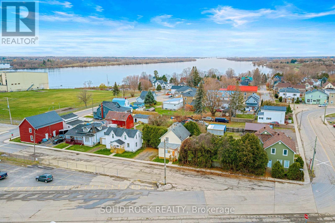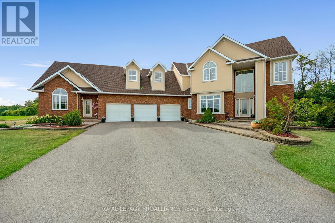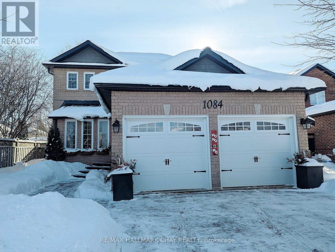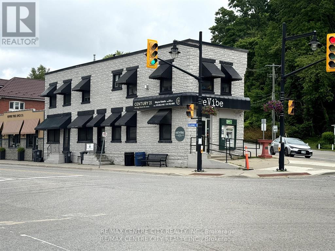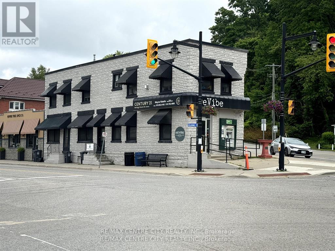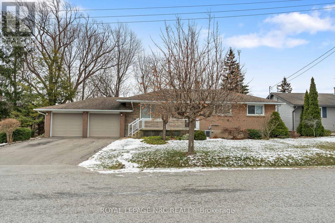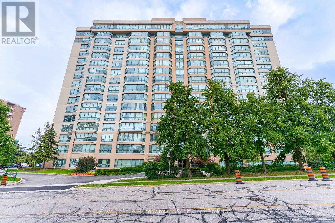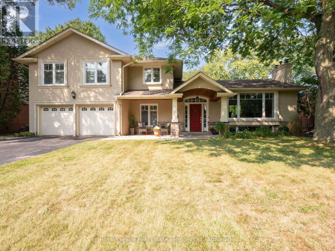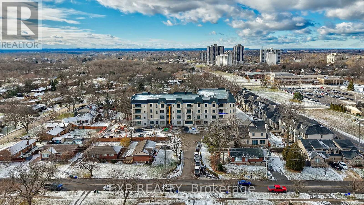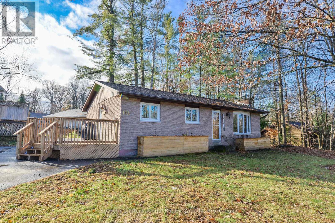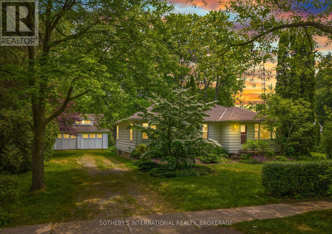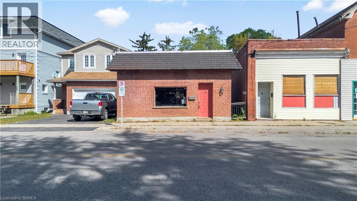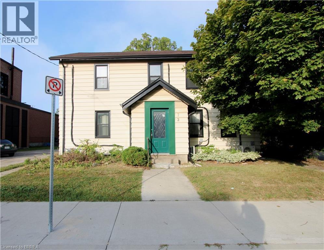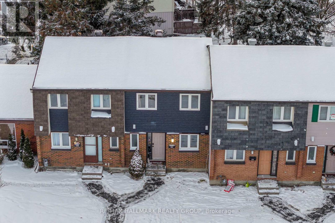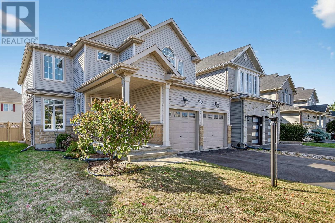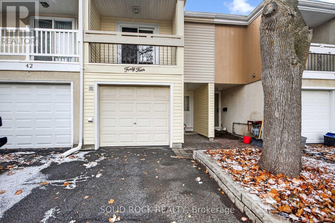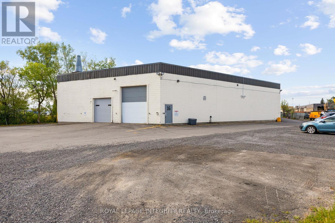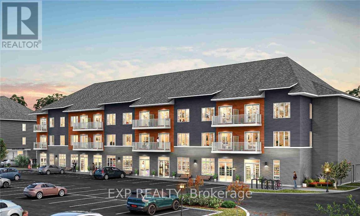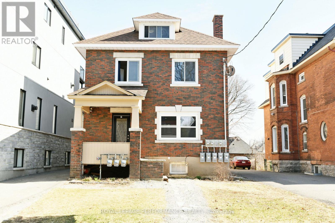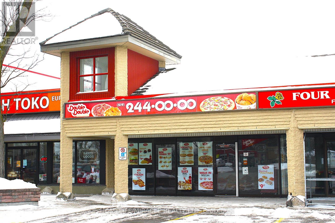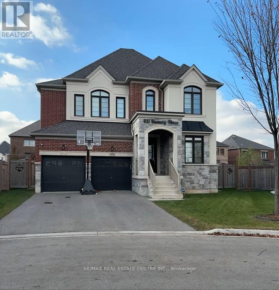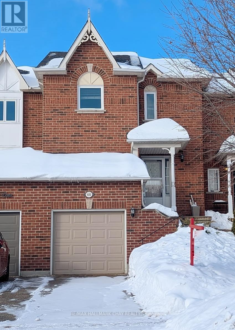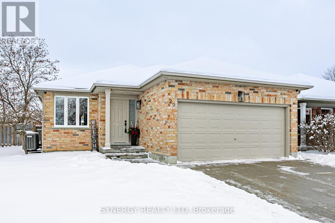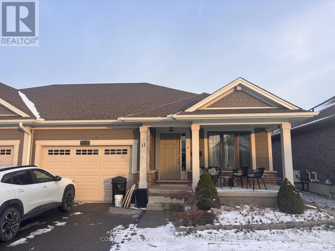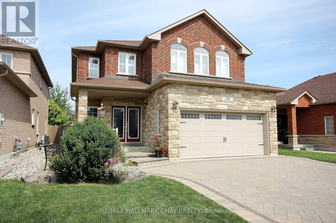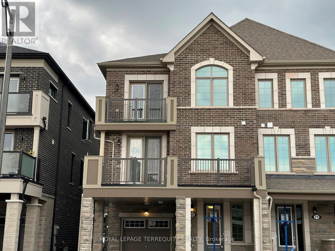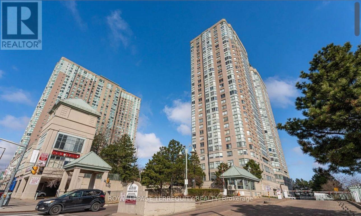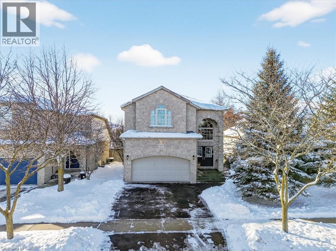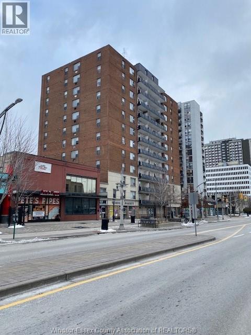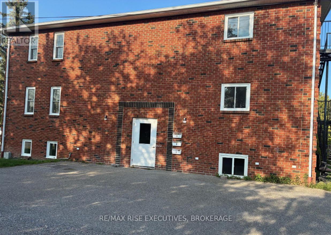626 Iroquois Avenue
Hamilton, Ontario
This impressive property stands out from the moment you arrive, set on a premium pie shaped lot measuring approximately 160 by 126 at its widest and offering exceptional space, privacy and long term potential. Minutes from the Linc, the 403, schools, parks, trails, Meadowlands shopping and restaurants, this all brick bungalow pairs everyday convenience with a setting that feels genuinely elevated. A large driveway and attached one car garage add practical ease before you even step inside. The main level features an oversized living room with hardwood flooring and a generous bay window, flowing naturally to the dining room and a spacious kitchen with a peninsula designed for smooth, comfortable living. A newly renovated three piece bathroom serves the floor, along with three well sized bedrooms including a welcoming primary. Oversized windows throughout showcase the remarkable grounds from every vantage point. A separate rear entrance leads to a finished basement that enhances versatility, offering a great room with a fireplace, a recreation room, a workshop, a cold room, laundry and an additional three piece bathroom, making an in law arrangement a viable option. Outdoors, mature landscaping, tall trees and a custom patio create a private retreat on one of the standout lots in the province. With strong fundamentals, impressive land value and room to tailor the property to your needs, this home offers an exceptional opportunity to invest in both comfort and future growth. (id:50886)
Keller Williams Complete Realty
241 Robert Street
Hamilton, Ontario
Charming European-style home lovingly owned by the same family for 63 years. This spacious semi-detached offers character and warmth throughout, featuring plaster walls and soaring 10-ft ceilings. Enjoy a large eat-in kitchen with a walkout to the backyard and convenient main-floor laundry. The property also includes a huge backyard and parking for two vehicles. Located within walking distance to all amenities, public transit, the West Harbour GO Station, and the General Hospital. This home is ready for its next chapter - a place for new memories and love to grow! All room sizes are irregular and approximate. (id:50886)
RE/MAX Escarpment Realty Inc.
626 Iroquois Avenue
Ancaster, Ontario
This impressive property stands out from the moment you arrive, set on a premium pie shaped lot measuring approximately 160 by 126 at its widest and offering exceptional space, privacy and long term potential. Minutes from the Linc, the 403, schools, parks, trails, Meadowlands shopping and restaurants, this all brick bungalow pairs everyday convenience with a setting that feels genuinely elevated. A large driveway and attached one car garage add practical ease before you even step inside. The main level features an oversized living room with hardwood flooring and a generous bay window, flowing naturally to the dining room and a spacious kitchen with a peninsula designed for smooth, comfortable living. A newly renovated three piece bathroom serves the floor, along with three well sized bedrooms including a welcoming primary. Oversized windows throughout showcase the remarkable grounds from every vantage point. A separate rear entrance leads to a finished basement that enhances versatility, offering a great room with a fireplace, a recreation room, a workshop, a cold room, laundry and an additional three piece bathroom, making an in law arrangement a viable option. Outdoors, mature landscaping, tall trees and a custom patio create a private retreat on one of the standout lots in the province. With strong fundamentals, impressive land value and room to tailor the property to your needs, this home offers an exceptional opportunity to invest in both comfort and future growth. (id:50886)
Keller Williams Complete Realty
Pt Lt 36 Walter Charman Drive
Northern Bruce Peninsula, Ontario
A rare chance to own a stunning stretch of Lake Huron shoreline in the highly sought-after community on Walter Charmen Dr., Stokes Bay. This beautifully treed, exceptionally private waterfront lot offers the perfect canvas for your dream cottage or year-round home-whether you're seeking a peaceful retirement retreat or a recreational escape the whole family will love. With 105 feet of sparkling waterfront and approximately 556 feet of depth (irregular), the property provides generous space for designing a custom build, outdoor entertaining areas, a bunkie, or future amenities tailored to your lifestyle. The gentle slope toward the shoreline creates an ideal setting for private docking, effortless water access, and panoramic views of Lake Huron's world-renowned sunsets. Set among an enclave of high-quality homes and cottages, this location is known for its welcoming, family-friendly atmosphere and exceptional natural beauty. Enjoy swimming, kayaking, boating, fishing, stargazing, campfires, and endless days on the water all from your own private piece of the Bruce Peninsula. A driveway is already installed, and hydro and telephone services are available at the roadside. Located on a year-round paved municipal road with garbage and recycling pickup and winter maintenance, this property makes four-season living and hosting effortless. With its newly adjusted price positioning, this offering represents outstanding value for one of the Peninsula's most desirable waterfront settings. An exceptional opportunity for buyers looking for privacy, recreation, and room to create a truly unforgettable Lake Huron lifestyle. Create your family's legacy retreat on Walter Charman Drive-where natural beauty, tranquility, and lakeside living come together. (id:50886)
Keller Williams Realty Centres
70 Kenesky Drive Unit# 39
Waterdown, Ontario
Stunning brand-new, never-lived-in stacked townhome by award-winning New Horizon Development Group. This spacious 3-bedroom, 2.5-bathroom end unit showcases one of the larger floorplans, offering 1,484 sq. ft. of contemporary living. One of the few homes with a front entrance that walks out to the charming parkette, it perfectly blends comfort and style. Enjoy quartz countertops, elegant vinyl plank flooring throughout, and a 144 sq. ft. private terrace ideal for relaxing or entertaining. Located just minutes from vibrant downtown Waterdown, you’ll have access to boutique shopping, diverse dining, and scenic hiking trails. With convenient access to major highways and transit, including Aldershot GO Station, you’re never far from Burlington, Hamilton, or Toronto. Call today to book your private showing! (id:50886)
RE/MAX Escarpment Realty Inc.
70 Kenesky Drive Unit# 37
Waterdown, Ontario
Gorgeous brand-new, never-lived-in stacked townhome by award-winning New Horizon Development Group. This spacious 3-bedroom, 2.5-bathroom unit features one of the larger floorplans, offering 1,484 sq. ft. of modern living. With one of the few front entrances that open directly onto a charming parkette, this home effortlessly combines comfort and style. Featuring quartz countertops, vinyl plank flooring throughout, and a 144 sq. ft. private terrace perfect for relaxing or entertaining. Just minutes from vibrant downtown Waterdown, you’ll have access to boutique shopping, diverse dining, and scenic hiking trails. With convenient access to major highways and transit, including Aldershot GO Station, you’re never far from Burlington, Hamilton, or Toronto. Call today to book your private showing! (id:50886)
RE/MAX Escarpment Realty Inc.
3777 Glamorgan Road
Dysart Et Al, Ontario
Custom built in 2020, this beautiful 2 bedroom, 2 bathroom home offers quality craftsmanship and modern design throughout. The open-concept living area features vaulted ceilings, a floor-to-ceiling fireplace, and large windows that capture stunning views of the surrounding landscape. The high-end kitchen is a chef's dream designed for both style and function, with premium finishes, including Dekton counters, stylish cabinetry and plenty of space for entertaining. The primary bedroom is large and spacious and includes a bright walk in closet. The ensuite is bright with a spa-like atmosphere. The combination of smooth quartz surfaces and the soft gleam of polished nickel adds both sophistication and warmth. The main level flows seamlessly to the outdoor living areas, providing excellent privacy on 5.95 acres of land. The full basement is partially finished, offering potential for additional living space, a home gym or recreation areas. A 24' x 30' detached garage provides ample room for vehicles, storage, or a workshop. A propane heater for the garage is included. It is not hooked up and will be the responsibility of the new owner. Located just minutes from Haliburton Village, this property combines privacy and convenience with easy access to town amenities. A perfect retreat offering comfort, space, and modern rural living at its best. (id:50886)
RE/MAX Professionals North
137 Jansen Avenue
Kitchener, Ontario
Discover this fantastic three-bedroom freehold townhouse, freshly renovated and ready for immediate occupancy! This bright, spacious home is perfect for modern living, offering 1.5 bathrooms and plenty of usable space. The main level features a fantastic updated kitchen with ample cabinetry. Enjoy the attached walk-out sunroom, a versatile space perfect for a home office, dining area, or cozy reading nook, available for year-round enjoyment. The partially finished basement provides a great secondary living area or entertainment space, complete with modern vinyl plank flooring and bright pot lights. This prime location offers unmatched convenience with quick access to Fairview Park Mall, public transit stops, the ION Light Rail (Fairway Station), and major routes like Highway 401 and Highway 8 for easy commuting. You are also close to numerous schools, beautiful parks, and hospital services. Don't miss out on this stylish, convenient lease opportunity! (id:50886)
Royal LePage Royal City Realty
70 Kenesky Drive Unit# 22
Waterdown, Ontario
Gorgeous brand new, never lived in stacked townhome by award-winning New Horizon Development Group. This 3-bedroom, 2.5-bathroom unit is one of the larger floorplans offering 1,484 sq ft of contemporary living space, featuring a functional open-concept layout, a 4-piece ensuite with a glass shower in the principal bedroom, and a 144 sq ft private terrace. Additional features include a single-car garage, quartz countertops, vinyl plank flooring throughout, and pot lights. Just minutes from vibrant downtown Waterdown, you'll have access to boutique shopping, diverse dining, and scenic hiking trails. With easy access to major highways and transit, including Aldershot GO Station, you're never far from Burlington, Hamilton, or Toronto. Call today to book your private showing! (id:50886)
RE/MAX Escarpment Realty Inc.
1715 - 1 Quarrington Lane
Toronto, Ontario
Stunning, Newly Built Two-Bedroom Condo Nestled In A Highly Sought-After Community. This Beautiful Suite Showcases A Bright And Spacious Open-Concept Living And Dining Layout, Featuring 9' Ceilings And Sleek, Carpet-Free Flooring. Expansive Floor-To-Ceiling Windows Flood The Home With Warm, Natural Light. The Modern Kitchen Boasts Contemporary Appliances, A Chic Countertop, And A Stylish Backsplash. Both Bedrooms Offer Generous Dimensions And Excellent Closet Storage. Benefit From Convenient Access To The DVP/404, The Soon-To-Launch Eglinton Crosstown LRT, And Several TTC Transit Options. Situated Only Minutes From Shops At Don Mills, The Aga Khan Museum, Local Parks, Schools, Grocery Stores, And A Variety Of Restaurants. Parking And Internet Service Are Included. Available For Immediate Move-In (id:50886)
RE/MAX Hallmark Realty Ltd.
82 Elgin Street S Unit# 28
Cambridge, Ontario
All utilities included! A beautifully renovated multi-unit apartment building in East Galt offering modern 1-bedroom, 2-bedroom, and 3-bedroom suites. These units combine exceptional value with fresh, contemporary finishes that make coming home feel great. 82 Elgin Street South and its suites have been fully updated featuring stainless steel appliances, subway-tile backsplashes, luxury vinyl and ceramic flooring, and bright welcoming spaces. The building offers plenty of parking, with one parking space available for just $35/month and optional additional space for $75/month each. Suite Pricing: • 1 Bedroom: $1,645/month • 2 Bedroom: $1,795/month • 3 Bedroom: $2,095/month. All utilities are included, making budgeting simple and stress-free. Residents also enjoy access to a convenient common laundry area with swipe technology. Don’t miss this fantastic opportunity to secure a beautifully updated suite in a great East Galt location. A place you’ll be proud to call home! Note1: Landlord will charge $225 per season for hydro cost for the tenant to put in their own portable air conditioner unit. Note2: Rooms in photos are virtually staged. (id:50886)
RE/MAX Real Estate Centre Inc.
82 Elgin Street S Unit# 3
Cambridge, Ontario
All utilities included! A beautifully renovated multi-unit apartment building in East Galt offering modern 1-bedroom, 2-bedroom, and 3-bedroom suites. These units combine exceptional value with fresh, contemporary finishes that make coming home feel great. 82 Elgin Street South and its suites have been fully updated featuring stainless steel appliances, subway-tile backsplashes, luxury vinyl and ceramic flooring, and bright welcoming spaces. The building offers plenty of parking, with one parking space available for just $35/month and optional additional space for $75/month each. Suite Pricing: • 1 Bedroom: $1,645/month • 2 Bedroom: $1,795/month • 3 Bedroom: $2,095/month. All utilities are included, making budgeting simple and stress-free. Residents also enjoy access to a convenient common laundry area with swipe technology. Don’t miss this fantastic opportunity to secure a beautifully updated suite in a great East Galt location. A place you’ll be proud to call home! Note1: Landlord will charge $225 per season for hydro cost for the tenant to put in their own portable air conditioner unit. Note2: Rooms in photos are virtually staged. (id:50886)
RE/MAX Real Estate Centre Inc.
82 Elgin Street S Unit# 15
Cambridge, Ontario
All utilities included! A beautifully renovated multi-unit apartment building in East Galt offering modern 1-bedroom, 2-bedroom, and 3-bedroom suites. These units combine exceptional value with fresh, contemporary finishes that make coming home feel great. 82 Elgin Street South and its suites have been fully updated featuring stainless steel appliances, subway-tile backsplashes, luxury vinyl and ceramic flooring, and bright welcoming spaces. The building offers plenty of parking, with one parking space available for just $35/month and optional additional space for $75/month each. Suite Pricing: • 1 Bedroom: $1,645/month • 2 Bedroom: $1,795/month • 3 Bedroom: $2,095/month. All utilities are included, making budgeting simple and stress-free. Residents also enjoy access to a convenient common laundry area with swipe technology. Don’t miss this fantastic opportunity to secure a beautifully updated suite in a great East Galt location. A place you’ll be proud to call home! Note1: Landlord will charge $225 per season for hydro cost for the tenant to put in their own portable air conditioner unit. Note2: Rooms in photos are virtually staged. (id:50886)
RE/MAX Real Estate Centre Inc.
74 Norwich Road
Breslau, Ontario
Incredible value PLUS fully owned solar panels that generate about $10,000 a year in passive income. Over 2000sqft this is affordable home ownership at its best! EnergyStar certified construction and newly installed 2025 Lennox high efficiency furnace keeps utility costs low, including tankless hot water heater, water softener, and RO drinking water system. Inside, the open concept layout features 9 foot ceilings, a curved hardwood staircase, and rich hardwood floors. The chef’s kitchen provides abundant cabinetry and counters, stainless steel appliances, stone backsplash, and island with breakfast bar. Sliding doors lead to the deck overlooking the large backyard. Upstairs includes a bonus media room, upper level laundry, and three bedrooms, including a spacious primary suite with walk in closet and private ensuite. In ceiling multi zone speakers add to the experience. The walkout basement offers separate entrance, full size windows with great natural light and endless possibilities, perhaps an inlaw suite! This home stands out for its value, potential, and income producing solar panels. Book your private showing today and make this home your own! (id:50886)
RE/MAX Solid Gold Realty (Ii) Ltd.
14700 Creditview Road
Caledon, Ontario
Welcome to your private retreat in the charming village of Cheltenham. Tucked away in scenic Caledon, this extraordinary property offers the best of country living with the convenience of modern amenities. Enjoy walking distance to the historic General Store, the Credit River, the Caledon Trailway, and the renowned Badlands. Within minutes you'll find the Pulpit Golf Club, Caledon Ski Club, local breweries, and cafés and all just 30 minutes from Pearson Airport and under an hour to downtown Toronto. Set on 1.4 acres this property presents the rare opportunity to create a multigenerational family compound. A stately tree- lined drive leads you to a historic residence built in 1862 framed by majestic chestnut trees, as old and storied as the home itself. Inside, over 3700 square feet of thoughtfully designed living space combines timeless charm with modern comfort. Geothermal heating and cooling ensure efficiency throughout with radiant heat on all tiled floors; while soaring ceilings and abundant natural light highlight every detail. The home features four generous bedrooms, three baths, a family room, a spacious kitchen, dining room/library, office/living room, and a versatile flex space perfect as a gym, studio, or creative retreat. Outdoors, the property exudes tranquility and elegance, from the landscaped pond and sun soaked solarium to the inviting front porch and towering cedars. The 200' of lot frontage opens up the possibility of lot severance. Every window frames a view worth savoring, offering a true resort-like experience with the warmth of home. This is more than a residence it is a one-of-a-kind historic masterpiece, where village charm meets understated luxury. (id:50886)
Psr
352 New Street
Edwardsburgh/cardinal, Ontario
Nicely updated warm & cozy 1100 sq ft 2-bedroom home with a twist! Newer 14 x 8 ft rear deck overlooking completely fenced rear yard with 2 storage bldgs! Distant part-river view! Home sparkles & shines with recent fresh paint! Affordable living, $104/mo nat gas cost for both heat/hot water-$150/mo average for elec/water/sewer-Majestic 9 ft tall ceilings & lots of natural light create a very spacious vibe on main level incl open concept dining/eat-in kitchen with island & solid wood/freshly painted kitchen cabinets with modern hardware, impeccable countertops & dble stainless steel sink, refrigerator, stove, microwave & yes there is space to hook up dishwasher! Laundry room incl washer/dryer-Main level is complete a covered 3-season rear entrance area & large front foyer & storage area- Professionally refinished turn-of-the-century oak banister leads you upstairs where you find a large open bdrm area with 2 big, bright windows that is presently used as a den (add 1 wall for more privacy!), 2nd bdrm with custom made built-in pine closet & drawers & renovated 4 pc bath 2018-550 sq ft storage bsmt-Other updates: windows-doors-siding with Styrofoam insulation over original brick + soffit-fascia/gutters-shingles-natural gas furnace-plumbing-100 amp breaker panel-ceiling fans in each room-all flooring incl main level laminate/vinyl & warm-on-the-toes 2nd level carpet-Complete list of updates available by email or as an attachment on this website! Some garden implements, lawn mower & select furniture could remain with property-No neighbours in front of home only well-lit, lightly used commercial parking lot with 24-hr security-Walk to basic amenities incl municipal bus service that travels from town-to-town, mini-shopping centre with LCBO, cannabis shop-Home Hardware-2 restaurants-post office-24 hour gas bar-concrete boat launch-1 km walking trail near Cardinal Legion leading to semi-submerged shipwreck-10 min drive to Intn'l l bridge & Hwy 416-Book your showing today! (id:50886)
Solid Rock Realty
3560/3562 Weir Road
Edwardsburgh/cardinal, Ontario
3560-3562 Weir Road offers endless possibilities whether you're seeking a multi-generational home, in-law suite, or even a rental investment, this property has it all.This custom-built home, circa 1998, was thoughtfully designed with families in mind. 3560 (the north unit) is an impressive 2-storey residence boasting over 3,000 sq. ft. of living space.Step into the grand foyer, where your attention is immediately drawn to the elegant chandelier cascading over the staircase. The main floor showcases a spacious formal living and dining room, along with a massive eat-in kitchen featuring an abundance of granite countertops and rich oak cabinetry. This space flows seamlessly into a cozy family room with a propane fireplace perfect for gatherings. Sunlight pours in through the generous windows, offering beautiful views of the patio and surrounding nature.Upstairs, the primary suite is a true retreat with a brand-new, spa-inspired ensuite-- complete with a soaker tub and walk-in shower-- you may never want to leave. Two additional large bedrooms offer ample space, each with deep closets that provide exceptional storage, as well as another 4 pc. bathroom. Now let's talk about # 3562 (the south unit) which is perfectly suited as an in-law suite, private residence, or rental. The units, connected in 2 ways, one being through a hallway & shared laundry room & the second being a spacious 3-bay garage that provides ample indoor parking for both units. This thoughtfully designed charming one-bedroom, one-bath bungalow, features an inviting open-concept layout (kitchen-dining-living room) w/ soaring cathedral ceilings offering 1,100 sq. ft , gleaming hardwood floors, a cozy propane fireplace, as well as an abundance of natural light. The brilliant design makes it both functional and welcoming, offering comfort and independence, while remaining closely connected to the main residence. Positioned on 1.12 acres of pristine property & accessible to hwy.416 & 401 for easy commutes. (id:50886)
Royal LePage Proalliance Realty
1084 Winnifred Court
Innisfil, Ontario
Welcome to family friendly 1084 Winnifred Court. Pride of ownership with a long list of upgrades/renovations. This sun filled 3+1 bedroom is minutes to Innisfil beach park and all in town amenities. Entertain in your spacious kitchen or beautiful landscaped yard on the deck with sunrise/sunset views. Newer windows, aluminum roof, hardwood floors, updated kitchen, granite, bathrooms, finished basement, large driveway for parking. Here is your opportunity to get out of the city and embrace small town living. (id:50886)
RE/MAX Hallmark Chay Realty
3 - 221 Colbornne Street
Central Elgin, Ontario
Welcome to the vibrant heart of Port Stanley! This charming rental unit offers the perfect combination of comfort, style, and location just steps from boutique shops, cozy cafés, top-rated restaurants, and the beautiful beach. Step inside to discover a warm and inviting living room featuring a fireplace and a spacious storage closet to keep things organized. The open-concept kitchen and dining area showcases custom wood shelving and a walk-in pantry perfect for those who love to cook and entertain. The serene bedroom provides a private retreat, complete with a three-piece ensuite bath designed for relaxation and ease. As an added bonus, the owner is offering first months rent FREE to make your move-in even more seamless and affordable. Don't miss your chance to enjoy all that Port Stanley has to offer this is beach-town living at its best, with every convenience right at your doorstep! (id:50886)
RE/MAX Centre City Realty Inc.
2 - 221 Colborne Street
Central Elgin, Ontario
Welcome to 221 Colborne Street, Unit 2 in the heart of Port Stanley! This beautifully renovated 1-bedroom, 1-bathroom second-floor unit is modern, bright, and full of character offered at an exceptional value with the first months rent FREE as a move-in incentive. Step into a spacious living area filled with natural light, complete with a cozy fireplace and large storage closet. The updated kitchen features stainless steel appliances, including fridge, stove, and dishwasher, plus modern open shelving and a dedicated eat-in dining space.Just off the kitchen, you'll find a comfortable bedroom and a stylish 3-piece bathroomperfectly laid out for functional living.This unit is ideal for those looking to enjoy the vibrant lifestyle of Port Stanley, just steps from artisan shops, local cafés, restaurants, and the beach. Enjoy all the charm this lakeside village has to offerwalkable, welcoming, and full of small-town charm.Dont miss your chance to lease this modern, move-in-ready apartment in one of Port Stanleys most desirable locations. (id:50886)
RE/MAX Centre City Realty Inc.
26 Southdale Drive
St. Catharines, Ontario
Desirable Walker's Creek location offering a lovely view of the ravine, trees, and the relaxing sound of a rippling creek. This mid-century, three-bedroom home with double garage has been meticulously maintained and updated. Overlooking the rear yard, the updated kitchen offers white cabinets, Quartz countertops, three appliances, and a picture perfect view from the window. The lower level is fully finished, featuring a large recreation room with a free-standing gas fireplace, a finished laundry room with a dryer, built-in cabinets and a sewing area, a second bathroom with a shower, two storage closets, and a large utility/workshop room. Both bathrooms have been updated. The rear yard offers a covered patio, a true retreat for enjoying the natural surroundings. Additional noteworthy updates include an owned hot water heater, electrical breaker panel, and sump pump with battery backup, approximately seven-year-old roof shingles, a gas fireplace installed in 2023, two new garage doors installed in 2025, living room window and fridge replaced approximately three years ago. Some other features include hardwood floors, generous closet space, L-shaped living and dining room, central air and a forced-air gas furnace. This special home has been enjoyed by the current family for many years but is now ready for its next family. Close to walking trails, a large park, Grantham Plaza shopping center and a short direct route to the QEW. (id:50886)
Royal LePage NRC Realty
1003 - 100 Millside Drive
Milton, Ontario
Welcome to Village Park On The Pond. 100 Millside Drive offers a true community feel. Meticulously kept inside & out with certain amenities that can only be found in this particular building. For your personal use there is a gym, sauna, indoor salt water pool, meeting/games room, car wash & guest suite. All are welcome to attend various events throughout the year including bake sales, card games, euchre nights, yoga & much more. You might choose to join the garden club, attend the annual golf tournament or volunteer with some of the other residents who decorate throughout the building for various holidays. You'll have an attractive outdoor area with benches, tables & chairs for your enjoyment. The Millpond is right across the road & downtown, is just steps away. The 10th floor corner unit on offer has panoramic views & stunning sunsets. Engineered flooring throughout & carpet free. Stainless fridge, stove, built-in microwave & dishwasher. White, stackable washer & dryer. Large breakfast area currently being enjoyed as a reading nook. Open concept living room & dining room with walls of windows that fill the area with natural light, a great space for entertaining. In-suite utility room offers extra storage & has a designated tool cupboard. The spacious primary has a lovely view of the Millpond, his & her closets & a 4 piece ensuite. There is also a 3 piece guest bathroom with a walk-in shower. Also included; 1 storage locker, 1 owned underground parking space & a 2nd above ground parking space that is rented at this time by the current owner for their exclusive use. All inclusive living with condo fees that include heat, hydro, water, a/c, highspeed internet, cable tv & building insurance. "Old Milton" is considered by many, including myself, to be the most desirable neighbourhood in town. Easy highway access for the commuter with exceptional local amenities that include a Farmer's market, leisure centre, senior's centre, skiing, golfing & much, much more! (id:50886)
Royal LePage Meadowtowne Realty Inc.
1465 Shamrock Lane
Oakville, Ontario
Highly Coveted South-West Oakville Coronation Park!! A quiet, pretty street, steps to Lake Ontario. A welcoming front porch opens to a beautifully renovated 4 bed, 3 bath home. With over 2,440 sqft of total living space, the heart of the home is the open-concept kitchen, dining and living areas. The chef's kitchen boasts an impressive 8.5 ft island with gas-nob, quartz countertops, stainless-steel appliances and abundant storage - ideal for family gatherings or casual entertaining. The living and dining areas feature an attractive stone, gas fireplace & sliding door to the fabulous backyard! Relax year-round in the sun room, windows on 3 sides fill the space with natural light, sliding door to the expansive backyard with saltwater pool - your own private oasis! The office has a built-in bookcase nook plus large window overlooking front porch. The updated main floor laundry/mud room has access to the 2-car garage and a side door to backyard adds extra convenience. Upstairs, the primary suite offers a true retreat with cathedral ceiling, a 7-foot-high transom window, complete with a spa-inspired 4-piece ensuite and large walk-in closet. Additional 3 large bedrooms with built-in closets and California shutters provide comfort and space for family and guests. A 5-piece family bathroom finishes off the upper level. Outside, the 166ft deep lot, landscaped, fully fenced, private backyard has an impressive stone patio, in-ground salt-water pool - offers plenty of room for entertaining, play or relaxing! Wooden deck, large shed, and attractive seasonal gardens with mature trees. The partially finished basement has a fully renovated (2025) recreation room with a floor-to-ceiling stone, wood-burning fireplace perfect for cozy movie nights! Large furnace room/storage has an exit to the backyard. With its premium location near parks, lake, schools, library and other amenities this South Oakville gem perfectly blends lifestyle and luxury!! (id:50886)
Royal LePage Real Estate Services Ltd.
202 - 2 Arbourvale Common
St. Catharines, Ontario
Open House - Sunday, Dec 14th, 2-4 pm. Two model suites are now available to view! Welcome to Coveteur, where modern elegance meets timeless design in one of St. Catharine's most anticipated new luxury addresses! Currently under construction with occupancy expected in Fall 2026, this boutique four-storey condominium will offer just 41 exclusive suites, thoughtfully crafted for those who value sophistication and comfort. The Gaultier model features 1,431 sq. ft. of living space plus a 52 sq. ft. balcony, highlighted by a distinctive circular foyer and an open-concept layout with soaring 10-foot ceilings and 8-foot doors. Homeowners can personalize their suite with one of four curated design palettes: Parisian, Scandinavian Chic, New York Loft, or European Traveller, each offering a unique expression of style. The kitchen is elevated with designer cabinetry that extends to the ceiling, quartz countertops, a tile backsplash, and an eat-in island, as per plan. Elegant three-pane sliding doors provide access to the balcony, extending the living space outdoors. Each suite features smart, efficient systems, including an Echobee thermostat, an individually controlled high-efficiency MagicPak system, and fresh air ventilation, for optimal indoor comfort. Beyond the suites, Coveteurs amenities offer the perfect blend of leisure and lifestyle: a landscaped outdoor terrace overlooking wooded valleylands, a party room with a full kitchen, a designer lounge with a two-sided fireplace opening into the library, and a well-equipped fitness and yoga studio reserved for residents. Built with the lasting strength of Insulated Concrete Forms (ICF), every suite also includes one underground parking space and a locker. Discover a new benchmark for luxury living in St. Catharines. Please contact us for more information about floor plans and other information. (id:50886)
Exp Realty
115 Segwun Boulevard
Gravenhurst, Ontario
Situated in a great family neighbourhood this 2+2 bedroom, 1 bathroom brick bungalow on a generous corner lot at 115 Segwun Blvd is just a short walk from Lorne Street Park and the pristine sandy shores of Lake Muskoka. Enter a bright main floor graced with rich hardwood flooring and an expansive bay window that floods the living area with natural light. The inviting layout flows seamlessly into a cozy dining nook while main-floor laundry adds effortless everyday function. Modern mechanical systems include a forced-air gas furnace, partial Generac generator for added security year round, and full municipal water and sewer services. Step outside to the brand-new expansive rear deck (2025), an ideal venue for al fresco dining and relaxation, overlooking a fenced backyard perfect for children, pets, or gardening pursuits.When evening arrives, retreat to the well-appointed lower level featuring two generous additional bedrooms, a versatile recreation space currently used as a home office, and excellent potential for a dedicated family room-perfect for movie nights or cheering on the game. Ample storage and a convenient workshop area complete this level. A paved driveway with plenty of parking, mature landscaping, and great curb appeal round out this move-in-ready residence that blends classic bungalow charm with contemporary Muskoka living. Book today for a preview of this family home! (id:50886)
Sotheby's International Realty Canada
624 Rye Street
Niagara-On-The-Lake, Ontario
Days drift by in softened light - a gentle world, calm and bright. Delight in the simple charm of this existing summer retreat or build your dream home on the sweeping 0.844-acre lot in one of Niagara-on-the-Lake's most desirable locations. Surrounded by mature trees and nestled in a peaceful, established neighbourhood, the property offers privacy, natural beauty, and timeless charm. The three bedroom home is ideal as a seasonal getaway or a comfortable base while you design and build your forever home. Adding further versatility, a 36' x 24' barn equipped with hydro provides excellent potential as a workshop, studio, or future development opportunity. Located just a short stroll to the Shaw Festival Theatre, Queen Street shops and the scenic Niagara River, the home offers the best of town and tranquility. Discover the charming Upper Canada Heritage Trail at Charlotte and Paffard Streets, leading to two of the area's finest local winery restaurants. Opportunities to own a property of this size, setting, and location in Niagara-on-the-Lake are truly rare. Whether you're looking to build, renovate, or simply relax and enjoy, the possibilities are endless. (id:50886)
Sotheby's International Realty
33 St George Street
Brantford, Ontario
33 St. George Street, Brantford. Great opportunity in the heart of Brantford! This 1,400 sq. ft. building is zoned C7 (Commercial Zone) with (RC) Residential Conversion, offering excellent flexibility for a variety of future uses. Formerly operated as a restaurant, the property is now vacant and ready for redevelopment or repurposing. The building has electricity, municipal water, and gas services available (currently disconnected). A small paved rear lot provides convenient parking for 2–3 vehicles. Located in a central area with strong visibility and accessibility, this property is ideal for investors, entrepreneurs, or developers seeking a unique commercial or residential conversion opportunity in Brantford. (id:50886)
Royal LePage Brant Realty
72 Kent Street N Unit# 4
Simcoe, Ontario
For rent – second floor apartment in Simcoe. Available January 1, this bright and well-maintained 1-bedroom, 1-bath unit offers comfort and convenience in a quiet, centrally located building. Currently set up as 2 bedrooms, as the living room is being used as a second bedroom. Ideal for a single person, couple, or two individuals in current setting. Features include a spacious eat-in kitchen, large bedroom with double windows, and a rear entrance with access to the backyard. Separate utilities, assigned washer and dryer in the basement, and one parking space on the side of the building. Clean, quiet, and well-kept property in an excellent Simcoe location close to schools, parks, trails, restaurants, and all local amenities. Perfect for responsible tenants seeking a comfortable and affordable home. (id:50886)
Century 21 Grand Realty Inc.
648 Brome Crescent
Ottawa, Ontario
Start the car! 648 Brome Crescent presents a rare opportunity for contractors, renovators, or investors looking to add value in a prime location. This 3-storey freehold townhouse backs directly onto a park with no rear neighbours, offering an exceptional setting rarely found in this price range. The home features a walk-out basement, 3 bedrooms, and 2.5 bathrooms, providing a solid layout and strong potential once renovated. With multiple levels of living space and a backyard outlook onto green space, this property offers an excellent foundation for a profitable transformation. A fantastic opportunity to renovate, re-imagine, and unlock the full potential of this well-located home, in the highly sought out neighborhood of Fallingbrook. Extra long single driveway can park up to 3 cars! Contact us for more info. (id:50886)
RE/MAX Hallmark Realty Group
111 Frank Fisher Crescent
Mississippi Mills, Ontario
Step into modern elegance at 111 Frank Fisher Crescent - a newly built April 2025 bungalow masterfully crafted for those who appreciate design, space, and refined living. This home sits proudly on a 0.52-acre property, offering the best of luxury and tranquility just moments from local parks, trails, the museum, restaurants, and pubs.Soaring 15-foot ceilings in the foyer set the tone for what lies ahead - a light-filled, open-concept living and kitchen area with 12-foot ceilings that create an airy, gallery-like feel. Every detail has been elevated with over $70,000 in thoughtful upgrades, including a premium elevation package, high-end appliances, an induction stove, and Hunter Douglas blinds throughout.A bonus sunroom blends indoor comfort with outdoor charm - the perfect retreat for morning coffee or quiet evenings surrounded by nature. With snow removal included for the 2025-2026 season, peace of mind comes built in.The unfinished basement with bathroom rough-in invites endless possibilities - from a home theatre to a private gym or multi-generational suite. A gas hook-up in the backyard makes summer BBQs effortless. Protected by a full Tarion warranty, this home combines durable craftsmanship with style and practicality. Move-in ready and available immediately, it's ready to welcome you home. Don't wait - experience the space for yourself and explore every inch through the Matterport 3D Walkthrough! (id:50886)
Exp Realty
1314 Cedarcroft Crescent
Ottawa, Ontario
Calling all first-time home buyers, investors, and downsizers! Don't miss this charming, fully renovated 3-bed, 2-bath townhouse ideally located just steps from the LRT station, 15 minutes to downtown, and minutes from the 417. Outdoor lovers will appreciate being only steps from Cedarcroft Park-with its winter ice rink perfect for kids-as well as two additional nearby parks. All amenities, restaurants, and shopping are within walking distance, and Pineview Golf Course is only minutes away. Perfectly positioned on a quiet crescent, this home offers a fully fenced backyard with a patio that backs onto green space and beautiful pine trees, creating a private and peaceful setting ideal for relaxing or entertaining. Flooded with natural light, this turnkey home features an open-concept floor plan, a fresh neutral colour palette, new pot lights throughout and is completely carpet-free. The main level boasts high-end laminate flooring, while the spacious primary bedroom on the second level has been fully renovated with custom built-in organizers. The upper level also includes a 4-piece bathroom and two generously sized secondary bedrooms.Additional updates include an owned hot water tank (2018) and a new dishwasher (2024). A rare , affordable opportunity in a desirable neighbourhood. Don't miss out ! Open House Sunday December 14, 2-4 PM. (id:50886)
RE/MAX Hallmark Realty Group
347 Tucana Way
Ottawa, Ontario
OPEN House November 14th, 2-4 pm. In-Law Capable on Main floor, This Beautiful 4-bedroom, 3-bath family home in a highly sought-after neighborhood! Featuring 9 ceilings on the main floor that enhance the open and inviting layout. Enjoy outdoor living on the large deck perfect for family gatherings and entertaining. The oversized 2-car garage plus 4 additional driveway spaces provide parking for up to 6 vehicles. Walking distance to St.CECELIA ELEMENTARY SCHOOL and MINTO RECREATION COMPLEX , and less than 10 minutes to BARRHAVEN MARKETPLACE for shopping and dining. A perfect combination of comfort, space, and convenience book your showing today! (id:50886)
Royal LePage Integrity Realty
26 Aylmer Avenue
Ottawa, Ontario
Incredible investment opportunity in Old Ottawa South! Large multi-unit on expansive 30' x 161' lot newer 3,000 sqft addition containing 3 additional apartments plus main front house. All 4 apartments tenanted. One 3-Bedroom unit, two 2-Bedroom units and one 1 Bedroom unit. The older front of home unit has been updated with hardwood floors, granite countertops and newer cabinetry and updated bathroom - it has it's own Furnace (2020), A/C (2017) and Hot Water Tank (Rental). New addition completed in 2017 with 2 Furnaces and 2 Central Air units. 3 Hydro meters, 3 gas meters and 1 water meter. All units have in-unit laundry. Sump pump 2017, Roof 2017. City of Ottawa has suggested plan of a 5-plex for potential income increase. Building is legal as it stands. Current total gross monthly rental income is $11,349.31. Annual gross income: $131,055.00. Annual expenses: $24,288.30. Annual net income: $106,766.70. Motivated vendor. (id:50886)
Royal LePage Performance Realty
44 Tybalt Crescent
Ottawa, Ontario
This exceptionally well-maintained 3-bed, 2-bath freehold townhome offers a comprehensive list of thoughtful updates completed over the years, providing peace of mind and a move-in-ready experience. The home features a reliable gas furnace installed in 2014, which has been professionally serviced every year, ensuring efficient heating and long-term performance. In 2015, both the flat and shingle portions of the roof were replaced, offering durable protection and reducing future maintenance needs. Moving forward to 2021, the living room was enhanced with modern pot lighting, brightening the entire main level, while the exterior saw a significant improvement with the completion of a new deck and updated siding-perfect for outdoor enjoyment and long-term curb appeal. In 2023, the living room windows were replaced, improving energy efficiency and adding to the home's overall comfort. The year 2024 brought additional upgrades, including a new washing machine, a new garage door opener for added convenience, and the most recent annual servicing of the furnace in August. Most recently, in 2025, the kitchen received a refreshed look with updated cupboard doors and a new countertop, while the living room was given a contemporary feel with brand-new flooring. Throughout the home, the remaining windows have been replaced at various times, ensuring consistent quality and performance. Altogether, this townhome combines modern updates with ongoing care, making it an outstanding choice for buyers seeking both comfort and value. (id:50886)
Solid Rock Realty
16 - 3205 Swansea Crescent
Ottawa, Ontario
There is room to grow in this 7600+ sq foot industrial unit with office in the Hawthorne Industrial Park. Lots of parking with large turning radius in rear for large truck deliveries. Large adjacent fenced in yard space (available to rent separately) for even more outdoor storage. 20 ft clearances. Two large garage doors. Sprinklered. Security system and surveillance ready to go. 600v 400 amp 3 Phase Service as well as 200 amp 120/240 single phase service. Landlord is not accepting automotive use at this time. (id:50886)
Royal LePage Integrity Realty
3205 - 2370 Tenth Line Road
Ottawa, Ontario
LIMITED TIME ONLY - NO CONDO FEES FOR TWO YEARS!! Experience modern living at its finest with The Arise model by Mattamy Homes. This brand new 626 sqft condo features a spacious 1bed + den/1 bath layout. FIVE appliances included! The kitchen boasts stunning quartz countertops and a stylish backsplash, creating a sleek and functional cooking space. Enjoy the elegance of luxury vinyl plank flooring that flow seamlessly throughout the home complemented by smooth 9' ceilings that enhance the open feel. Step out onto your private balcony off the living room, perfect for relaxing and enjoying the view. Nestled in a prime location this apartment offers easy access to the great outdoors with nearby Henri-Rocque Park, Vista Park and the Orleans Hydro Corridor trail. For sports enthusiasts, the Ray Friel Recreation Complex and Francois Dupuis Recreation Centre are just a short drive away. Walk to shopping and restaurants. Convenience is at your doorstep with planned neighbourhood retail spaces on the main floor and easy access to transit. The colours have been selected, please see the attachment. (id:50886)
Exp Realty
26 Aylmer Avenue
Ottawa, Ontario
Incredible investment opportunity in Old Ottawa South! Large multi-unit on expansive 30' x 161' lot newer 3,000 sqft addition containing 3 additional apartments plus main front house. All 4 apartments tenanted. One 3-Bedroom unit, two 2-Bedroom units and one 1 Bedroom unit. The older front of home unit has been updated with hardwood floors, granite countertops and newer cabinetry and updated bathroom - it has it's own Furnace (2020), A/C (2017) and Hot Water Tank (Rental). New addition completed in 2017 with 2 Furnaces and 2 Central Air units. 3 Hydro meters, 3 gas meters and 1 water meter. All units have in-unit laundry. Sump pump 2017, Roof 2017. City of Ottawa has suggested plan of a 5-plex for potential income increase. Building is legal as it stands. Current total gross monthly rental income is $11,349.31. Motivated vendor (id:50886)
Royal LePage Performance Realty
666 Woolwich Street
Guelph, Ontario
This is a turnkey sale of a Double Double Pizza & Chicken franchise located at Woolwich and Speedvale in Guelph, operated by 16893058 Canada Inc., with immediate possession available. The business occupies 1,121 sq. ft. and has a monthly rent of $3,710.45 including TMI and HST. The current lease runs until September 30, 2027, with an additional five-year renewal option. Weekly sales average between $9,000 and $10,000. The franchise transfer fee is $25,000, shared equally between buyer and seller plus tax. The only rental item is a Reliance hot water heater at $32.99 per month plus tax. (id:50886)
Homelife/miracle Realty Ltd
431 Ramsey Place
Milton, Ontario
Absolutely stunning, professionally newly constructed legal basement apartment in one of Milton's most sought-after neighborhoods Ford Community. This unit features 2 spacious bedrooms with closets & a modern washroom offering an ideal layout for a couple or small family. The bright, open-concept living/dining areas with pot lights throughout, a modern kitchen with s/s appliances, inside-cabinet lighting is further enhanced by enlarged window that bring in abundant natural light. Quality modern vinyl flooring is featured throughout for a clean, contemporary feel. The apartment offers a private separate entrance along with ensuite laundry and one dedicated driveway parking space. Located close to top-rated schools, parks, trails, the library, shopping &other essential amenities with convenient access to public transit and major highways including the 401 and 407. The tenant is responsible for 30% of utilities. Available immediately, this impressive space combines comfort, style, and an unbeatable location-truly a wonderful place to call home. (id:50886)
RE/MAX Real Estate Centre Inc.
68 Gadwall Avenue
Barrie, Ontario
Move in ready freehold townhouse with three bedrooms 1.5 bathrooms, fully fenced deep rear yard with no neighbours behind, located in Barrie's central south end minutes to amenities, transit and highway for easy commuting. . Excellent opportunity for first time home buyers, empty nesters or investors. (id:50886)
RE/MAX Hallmark Chay Realty
29 Juniper Crescent
Strathroy-Caradoc, Ontario
Welcome to 29 Juniper Cres. 2 + 1 bedroom, 3 bathroom home offering bright, modern living spaces with a FULLY Renovated main floor, designed for both comfort and style ideally located in a quiet, family-friendly subdivision and a short walk to York sports complex and park, giving you endless entertainment options, paved walking trail, and many recreational opportunities right at your fingertips.The open-concept living area features a gorgeous floor to ceiling fireplace, creating a warm and inviting atmosphere. The brand-new modern kitchen is equipped with contemporary cabinetry, large 4 person quartz island, sleek finishes, and ample workspace-perfect for daily living and entertaining. Step outside to the private deck off the kitchen, complete with a hot tub for unwinding in every season or just relaxing and watching the kids play in the fully fenced back yard.The primary bedroom includes a stunning 5-piece ensuite, offering a spa-like retreat. Two additional bedrooms, including a flexible lower-level room, provide plenty of space for family, guests, or a home office.The family room with it's cozy gas fireplace expands your living space and is ideal for movie nights or maybe a fun family games night.Other recent upgrades include a new A/C (2025) and Furnace (2025), hot and cold water lines installed to the outside of house. New shower in basement. Combining modern updates with a functional layout and a prime location, this home is a perfect fit for families and anyone seeking a move-in-ready property in a welcoming community. (id:50886)
Synergy Realty Ltd
11 Ashberry Place
St. Thomas, Ontario
Beautiful 3 bedroom, 3 full bathroom bungalow located in one of St. Thomas' most desirable subdivisions. Built by Hayhoe Homes, this well-designed duplex offers exceptional layout and privacy with a private garage and shared driveway. The main floor features 2 spacious bedrooms and 2 full bathrooms, while the fully finished basement adds an additional bedroom and full bathroom, perfect for guests, extended family, or a home office setup. Highlights include new cabinetry, a stylish kitchen island, covered front porch, private backyard, and immediate availability. Set in a family-friendly neighbourhood with excellent schools nearby. Ideal for a working professional or retired tenant with good credit. Contact for full details and to arrange a private viewing. (id:50886)
Coldwell Banker Power Realty
1185 Mitchell Court
Innisfil, Ontario
Stunning Custom 2-Storey Home on a Quiet Court Welcome to this beautifully crafted 4+ bedroom, 4-bathroom residence offering approximately 3400 sq ft of elegant living space. Nestled on a serene court, this home boasts exceptional curb appeal with an interlock driveway, walkways, and a spacious backyard patio perfect for entertaining. Step inside to discover a grand oak staircase with wrought iron railings, open to below, leading to a soaring family room open to above. A striking wood-burning fireplace with a full-height stone façade anchors the space, creating a warm and inviting atmosphere. The main floor features a dedicated office, convenient laundry room, and a chef-inspired kitchen that flows seamlessly into the living and dining areas. Upstairs, generously sized bedrooms provide comfort and privacy, while the finished basement offers a completed 4-piece bathroom and a rough-in for a future bar-ideal for hosting guests or creating your dream rec room. Outside, enjoy a charming brick and stone shed for added storage and functionality. The double car garage adds convenience, and the quiet court location ensures peace and privacy. This home is a rare blend of luxury, character, and thoughtful design-perfect for families seeking space, style, and sophistication (id:50886)
RE/MAX Hallmark Chay Realty
69 Therma Crescent
Markham, Ontario
This 3 bdrms 2.5 washrooms brand new END UNIT townhouse with direct garage access (garage opener installed). Laundry and utility sink on main floor. South facing end unit with many more windows for natural lighting. Huge walkout balcony perfect for BBQ. Laminate floor on main and new cozy broadloom in the bedrooms. Deep garage enough for 2 smart cars or 1 family car with plenty storage space. Window coverings included. Built using new geothermal technology to lower energy bills. Tons of upgrade including granite countertop, partial driveway covered, S/S appl., etc. Minutes to 404, Costco, Parks and trails and more. (id:50886)
Royal LePage Terrequity Realty
316 - 88 Corporate Drive
Toronto, Ontario
Elegant & Luxurious Tridel Consilium 'I' Building. Welcome to this rarely offered 2-bedroom + Solarium (Used As Sunroom). Scarborough's most sought-after locations near STC! Boasting a smart and Spacious Layout, Ensuite Laundry, generous living and dining area. Enjoy one of the very few units with its own private Sunroom perfect for relaxing or entertaining. Condo Fee Incl All Utilities. Incredible amenities include indoor/outdoor pools, badminton & tennis courts, sauna, jacuzzi, ping pong, billiards, squash, and top-notch building security. Unbeatable location with easy access to Hwy 401, TTC, and walking distance to Scarborough Town Centre, high-ranked schools, and more! Open Unobstructed View. Short Drive To Centennial College. TTC At Door Steps. (id:50886)
Royal LePage Terrequity Realty
559 Chesapeake Drive
Waterloo, Ontario
Stunning, custom-built by Cameo Homes, 3 bedroom, 3 bathroom home located across from two of Waterloo's highly rated schools in Prime Eastbridge, best family neighbourhood! Exterior is all stone and brick with a grand entrance and impressive street curb appeal. Upon entering you will be greeted by the 2 storey open foyer with glass panel staircase and a sun-filled contemporary main floor that offers 9' ceilings and a unique open design featuring large Living Rom with gas fireplace, Dining Room, Family Room with vaulted ceiling open to above, and sliders to a large pool-sized backyard with gas line for BBQ. The large maple Kitchen seamlessly blends with the open area and is equipped with Stainless Steel appliances, ample cabinets, pantry, centre island and lots of counter space. It's a great open main floor to entertain family and friends. The upper level features 3 generous sized Bedrooms including large Primary with walk-in closet, 4 piece luxury Ensuite with corner Whirlpool tub and stand-up shower. Recent updates include roof (2018), water heater owned (2020) & sump pump (2025). Internet cabling (CAT-5-E) throughout the house and COAX cabling (6-R-G). Located minutes to RIM Park, Conestoga Mall, Grey Silo Golf course, Grand River trails, soccer fields and quick access to major highways. (id:50886)
RE/MAX Twin City Realty Inc.
780 Ouellette Avenue Unit# 121
Windsor, Ontario
PENTHOUSE FOR LEASE in one of Windsor's historic HIGH RISE BUILDINGS on Ouellette Avenue TOWERING over the City and so named 'WINDSOR TOWER'! Finished in ivory cream decor throughout you can add your favourite palette of colours in furnishings in your palatial-sized suite! TWO BEDROOMS with ENSUITE BATH to the primary! Closets Galore and more! Set out on the 12th storey your balcony provides panoramic westerly views of both bridges and the City! Landlord reserves the right to approve applicant on application form provided by said Landlord - Contract deposit is payable to MEDDCO PROPERTIES INC. Optional onsite surface parking additionally $40/mo or Underground $60/mo - 24 hr carded laundry facility plus DOUBLE upgraded ELEVATORS! IMMEDIATE POSSESSION NOW AVAILABLE - SEE IT TODAY! Note brochure is under document section! Heat and water is included in the rent and rent is plus electric Wyse with tenant insurance mandatory - call, text or email REALTOR®. (id:50886)
Remo Valente Real Estate (1990) Limited
2 - 565 Emma Street
Gananoque, Ontario
Be the first to call this beautifully updated main-level unit home. Fully renovated from top to bottom, this bright and spacious 3-bedroom, 1-bathroom suite offers modern living in a quiet, convenient location. Inside, you'll find an open and airy layout with large windows, fresh paint, and gorgeous new flooring throughout. The brand-new kitchen flows easily into the oversized living and dining area-perfect for relaxing or entertaining. All three bedrooms have ample closet space. The stylish 4-piece bathroom features a new vanity and fixtures, plus a clean, modern tub/shower surround. Even better? In-suite laundry is included, tucked neatly behind double doors for easy everyday convenience. Located on the top floor of a well-maintained building, this unit offers privacy, modern finishes, and move-in-ready comfort. Close to parks, schools, shopping, and all major amenities. (id:50886)
RE/MAX Rise Executives

