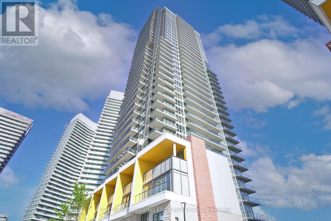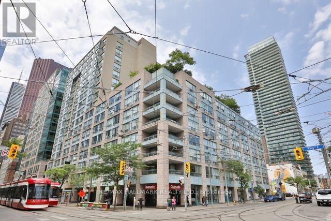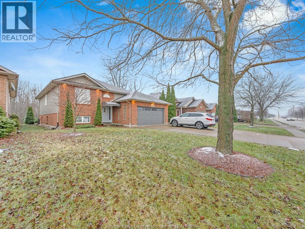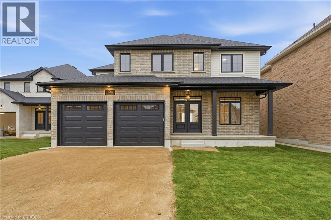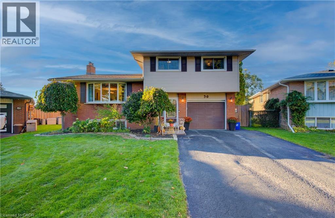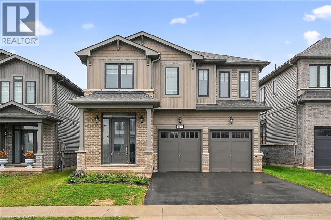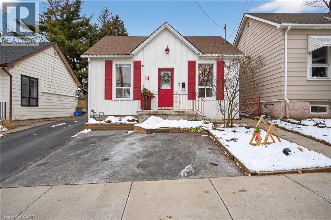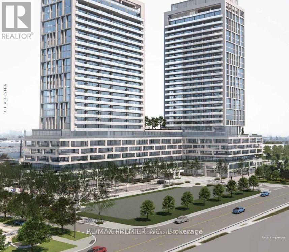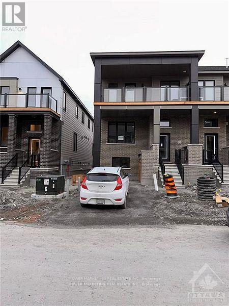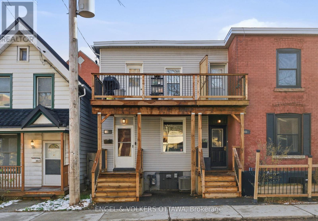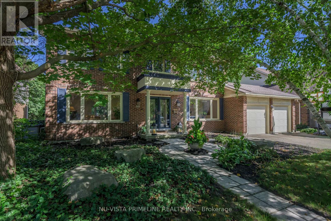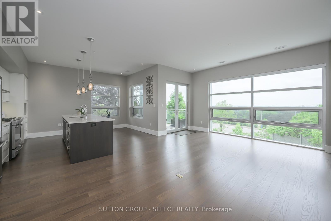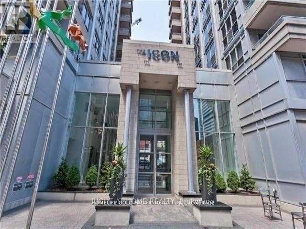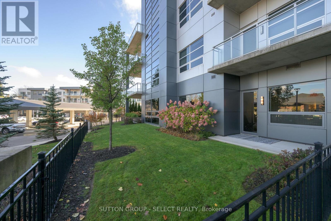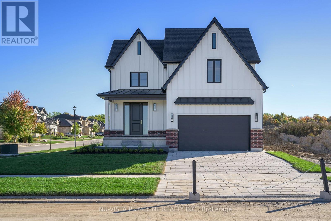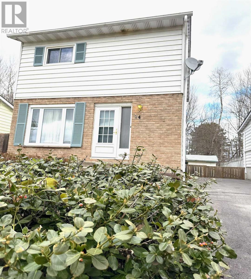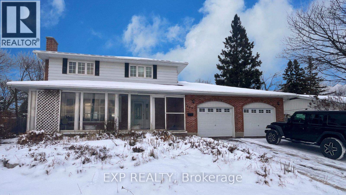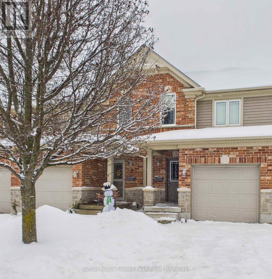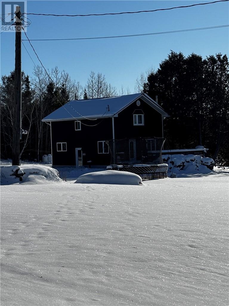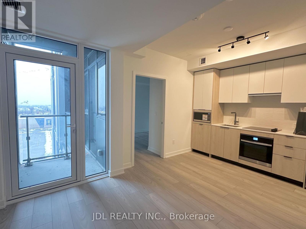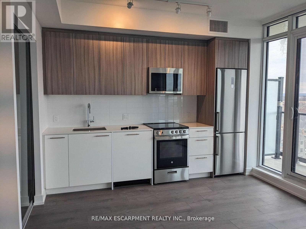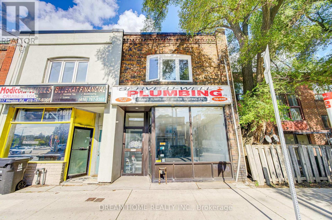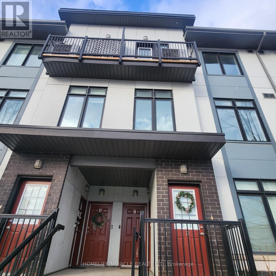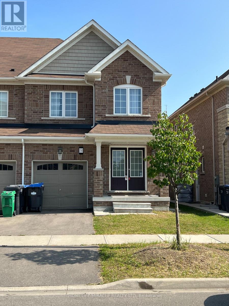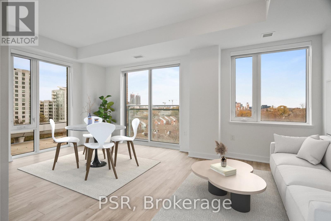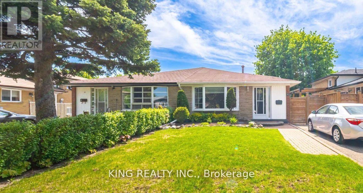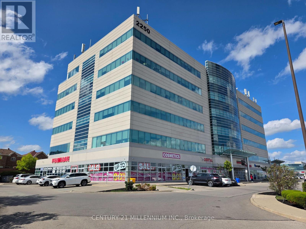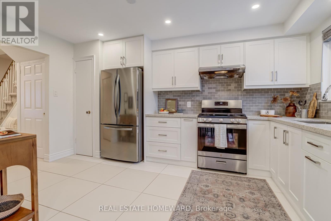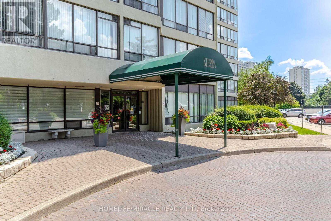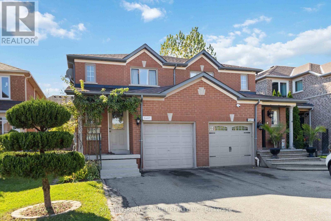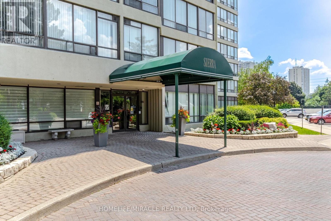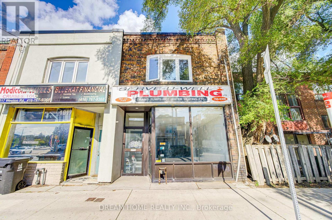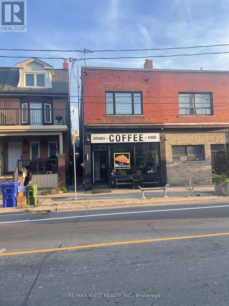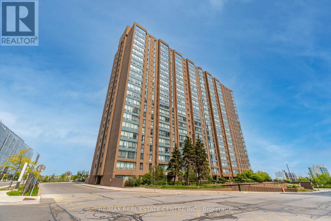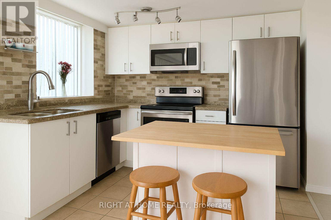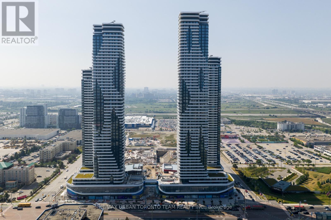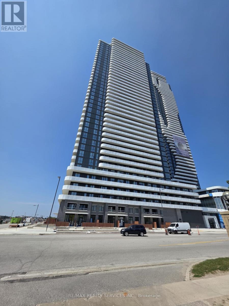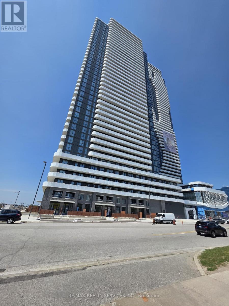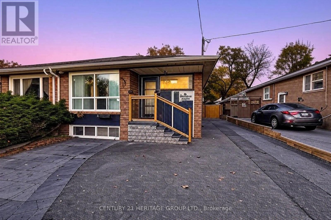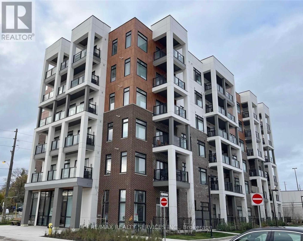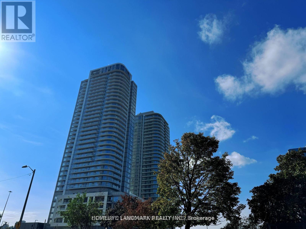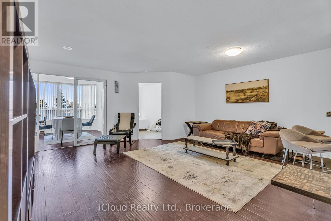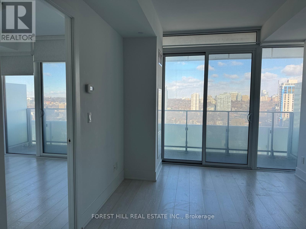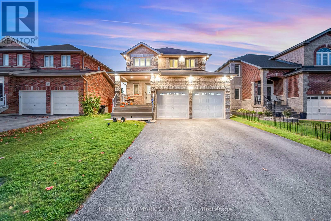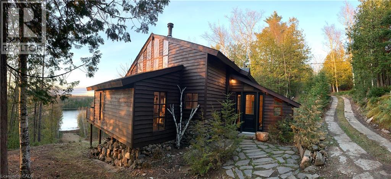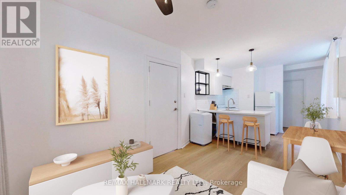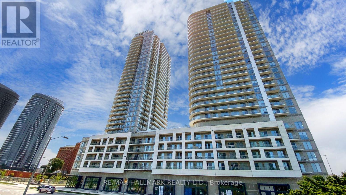2802 - 95 Mcmahon Drive
Toronto, Ontario
This is a spacious 3Br with 3 Bathrooms unit with SE view, only the Primary Bedroom for lease. A Mature Community, 1090 Sq ft+175 Sq ft Balcony, 1 Bdrms, And 2 Bthrms, 1 Parking Included, 9' Ceiling, Windows W/Roller Blinds. Walking Distance To Bessarion Subway and Community Center, Mins To 401 Highway, 404 Highway, Dvp Highway, Subway, Go Train Station, Core Location To Commercial Centers. Nearby Are Ikea, Canadian Tire, Bayview Village, Fairview Mall, And Free Hybrid Minibus Service. Miele Appliances. (id:50886)
Century 21 Leading Edge Realty Inc.
216 - 92 King Street E
Toronto, Ontario
This One-Bedroom + Den Residence In The Highly Coveted King Plaza Is Conveniently Located In The Heart Of The Financial District And Will Be Your Own Private Downtown Oasis! The Expansive, South-Facing Floor Plan Offers Bright & Functional Living & Dining Rooms - Perfect For Entertaining. The Enclosed, Well-Defined Kitchen Features An Abundance Of Storage And Overlooks The Living & Dining Areas. The Spacious Primary Bedroom Retreat Includes A Large Double Closet With Mirror Doors. The West-Facing Den Provides Great Views Of The Garden And Is Ideal For A Home Office, Nursery Or Guests. The World Class Amenities Will Make You Feel Right At Home. King St streetcar is right outside your front door and only 1 block to the King/Yonge subway station for easy commute. Steps to the Financial District & St. Lawrence Market and easy walking distance to the Distillery District. All utilities are included in the maintenance fees! Amenities include 24 hr concierge and fantastic rooftop terrace with BBQs (id:50886)
RE/MAX Hallmark Realty Ltd.
1126 Banwell Road Unit# Lower
Windsor, Ontario
Beautiful 2-BEDROOM BASEMENT UNIT in a raised ranch home located on Banwell Road in East Windsor, just minutes from the EV battery plant, schools, parks, and all essential amenities! This cozy and modern unit is perfect for professionals, couples, or small families. This renovated basement features 2 spacious bedrooms with ample closet space and 1 unique 4-piece bathroom. The open-concept layout includes a bright living area and a functional kitchen with plenty of counter and cabinet space, ideal for cooking and dining. Enjoy the convenience of private in-suite laundry with a washer and dryer and a separate entrance for added privacy. Listed for $1,750 Plus 40% of utilities. First and last month's rent required with a credit report, references, background check, and employment verification. Call today for more details! Don’t miss this fantastic opportunity to call this beautiful space your home. (id:50886)
Capital Wealth Realty Brokerage
104 Oak Avenue
Paris, Ontario
Move-In Ready Skip the wait and step right into this beautifully finished home by trusted local builder Pinevest Homes, celebrated for exceptional craftsmanship, upscale details, and a hands-on approach at every stage of the build. This thoughtfully designed 4-bedroom, 3.5-bath home blends style and function throughout. The open-concept main floor connects kitchen, dining, and living spaces in one bright, welcoming layout—ideal for entertaining or everyday family life. A main floor office adds flexibility for remote work or study. Upstairs, the primary suite is a personal retreat, complete with a spacious walk-in closet and spa-inspired ensuite. Three additional bedrooms, a second full bath, and upstairs laundry make daily life easy for families of any size. Step outside to the covered rear porch to enjoy morning coffee or evening drinks year-round. The lower level offers even more possibilities, with room for a rec space, extra bedroom, and full bathroom—perfect for guests, teens, or extended family. Located just minutes from shopping, groceries, restaurants, fitness facilities, and with quick access north to Cambridge, KW, and Hwy 401, this home combines small-town charm with everyday convenience. Pinevest ensures that any applicable buyer benefits from Federal or Provincial HST relief on new homes are passed directly to the purchaser, providing peace of mind with your investment. Don’t miss the chance to move into this custom-quality home today. (id:50886)
RE/MAX Twin City Realty Inc
36 Blackfriars Place
Kitchener, Ontario
Welcome to 36 Blackfriars Place, where the quiet rhythm of family life meets the convenience of city living. Tucked on a peaceful cul-de-sac in the sought-after Idlewood neighbourhood, this 3 bedroom, 2 bathroom sidesplit has been loved and cared for, and it shows the moment you walk through the door. The main floor feels warm and welcoming with natural light, updated flooring and a cozy fireplace that invites the family to gather after a busy day. The kitchen is bright and functional, designed for weekday breakfasts and weekend baking marathons. Upstairs, the bedrooms offer comfortable retreats for everyone, while the finished lower level provides flexible space for movie nights, homework sessions, or a home office that actually gets used. Outside, the private backyard is ready for every season. From crisp fall evenings around the fire to summer afternoons by the pool when the time comes. The mature trees, quiet street, and sense of community make this a place where kids can ride bikes, neighbours wave hello, and memories come easily. With major updates already complete and schools, parks, trails, and shopping just minutes away, this home offers the kind of lifestyle families dream about... easy, welcoming, and full of possibility. (id:50886)
Exp Realty (Team Branch)
67 Starfire Crescent
Stoney Creek, Ontario
Welcome to 67 Starfire Crescent - a stunning Branthaven built spacious 5-bedroom, 4-bathroom home offers nearly 3017 sq ft of thoughtfully designed living space in a quiet, family-friendly neighborhood with escarpment views. Step inside to find a bright and elegant main floor featuring 10 feet high ceiling, hardwood flooring, a private den/library with French glass doors, and a stylish family room with a two-sided fireplace. The gourmet kitchen includes extended cabinetry, a generous breakfast area, and modern finishes throughout. Upstairs, convenience meets comfort with a second-floor laundry room and three bedrooms boasting Semi-ensuite access-including a Jack & Jill setup perfect for families and Masterbedroom with Enuite and large sized walkin closet. Hardwood stairs, a double-car garage, and tasteful upgrades throughout add to the appeal. Enjoy quick access to the QEW, Fifty Point Conservation, shopping, dining, and more. This is the perfect blend of luxury, space, and location-don't miss your chance to call it home! (id:50886)
RE/MAX Escarpment Realty Inc.
14 Lochearne Street
Hamilton, Ontario
Welcome to this charming, detached Bungalow offering low-maintenance living in the highly desireable Strathcona neighbourhood. Thoughtfully updated and impeccably maintained, this 2 Bedroom, 1 Bath HOME is perfect for Downsizers, First-time Buyers, or anyone seeking stylish, single-floor living. Step inside to find light wide-plank Hardwood Flooring, 9-foot Ceilings, and a bright, Open-Concept layout. The Living Room flows seamlessly into the Dining Area - both enhanced with Pot Lights (2023) and includes convenient Storage. The beautifully updated Kitchen features a Vaulted Ceiling with natural wood Shiplap, Stainless Steel Appliances including a Gas Stove, Fridge (2023) and Dishwasher (2024), and trendy Butcher Block Countertops. 4pc Bath c/w Stackable Laundry. Enjoy peace of mind with major updates already completed: Roof (2017), AC (2023), Owned Hot Water Tank. Outside, the completely maintenance-free Yard is ideal for entertaining, featuring Interlock Stone, Planter Boxes, Lush Perennials and heated Workshop/Bar - your perfect year-round hangout space. Two Private Parking spots add convenience and practicality. Located steps from Fortinos, trendy restaurants, shopping, and public transit, this home offers unbeatable walkability and lifestyle convenience. Move-in ready and full of charm—this is one you won’t want to miss! (id:50886)
RE/MAX Escarpment Realty Inc.
1410 - 8960 Jane Street
Vaughan, Ontario
Experience Modern Living at Charisma 2 on the Park! This never-lived-in corner 2-bedroom, 3-bath suite offers 969 sq. ft. of bright, open-concept living with 10-ft smooth ceilings and floor-to-ceiling windows. Perfect for families or professionals seeking space, style, and spectacular CN Tower views. The modern kitchen features extended upper cabinets to the ceiling for extra storage, upgraded quartz countertops, full-sized stainless steel appliances, and a designer backsplash. Both bedrooms include ensuite bathrooms, with a spa-inspired glass shower in the primary suite. A third full bathroom and in-suite stacked washer & dryer add everyday convenience. Step out onto the generous 193 sq. ft. private balcony for outdoor relaxation. Window coverings included. Comes with 1 parking spot and 1 locker. Located steps from Vaughan Mills, Canada's Wonderland, Cortellucci Vaughan Hospital, shops, restaurants, public transit, and with quick access to Hwy 400 & 407. Welcome home to elegance, comfort, and convenience at Charisma 2 on the Park! (id:50886)
RE/MAX Premier Inc.
317 Catsfoot Walk
Ottawa, Ontario
Newer 3-bedroom, 4 bath townhome in the tranquil Half Moon Bay neighborhood is available for rent immediately. Featuring a spacious open-concept layout, a modern kitchen with stainless steel appliances, and bright, comfortable bedrooms, this home offers the perfect blend of style and convenience. Situated in a calm, family-friendly area close to parks, schools, shopping, and transit, it's an ideal choice for professionals or small families seeking a peaceful and modern living environment. (id:50886)
Power Marketing Real Estate Inc.
364 Arlington Avenue
Ottawa, Ontario
This impeccably maintained & thoughtfully renovated home in the heart of West Centretown is perfectly positioned just steps from Bronson Avenue & a leisurely stroll to Bank Street's boutiques, cafés & restaurants. Minutes to downtown Ottawa by foot or bike, with effortless access to Dows Lake, Carleton University, the Glebe, Hintonburg & Chinatown, this address blends urban energy with neighbourhood charm. From the moment you arrive, the quality & care invested in this home are immediately evident. A newly constructed custom front porch & second-level balcony set a welcoming tone, showcasing remarkable attention to detail right down to the mailbox & signage. Inside, the main floor offers warm hardwood flooring & a seamless flow through the living, dining, & kitchen spaces. The renovated kitchen impresses with contemporary finishes, white cabinetry, a ceramic tile backsplash, track lighting & a suite of upgraded stainless-steel appliances, including a Bosch dishwasher, a Frigidaire glass-ceramic cooktop, a French-door refrigerator with a pull-out freezer, & a stainless-steel hood fan. A full-size, stackable washer & dryer are cleverly tucked away for convenience. The lower level provides storage & houses the furnace & on-demand hot water system-ideal for seasonal & household storage. The second floor is highlighted by a serene primary bedroom featuring hardwood floors & a generous double closet complete with custom built-ins. There is access to the private front balcony, a peaceful retreat for morning coffee or evening relaxation. A well-appointed second bedroom offers flexibility as a guest room or work-from-home space. The newly renovated full bathroom is a showpiece, finished with 24"x24" porcelain tile, a sleek glass shower enclosure, a rain showerhead with hand wand, a built-in shower niche, & a striking designer tile surround. This is a rare freehold opportunity in one of Ottawa's most convenient urban neighbourhoods! (id:50886)
Engel & Volkers Ottawa
2003 Farisita Drive
Ottawa, Ontario
This custom-built 2+1 bedroom bungalow sits on a generous 138 ft. x 209 ft. lot in the family-friendly community of Vars and offers the perfect blend of comfort and space inside and out. Step into the bright, open-concept main living area that leads seamlessly into the adjoining kitchen and dining area featuring a large island, crown moulding and all appliances included. The dining area opens onto your private patio and gazebo; perfect for morning coffee or evening BBQs. Head onwards to find two generously sized main-floor bedrooms served by a main bathroom/laundry.The fully finished lower level (with in-law suite potential) boasts 9 ft. ceilings, a spacious recreation room, kitchenette, an additional bedroom and full bath; ideal for guests, extended family, or a home office. Enjoy hardwood, ceramic & linoleum flooring throughout (no carpet!). The spacious backyard offers the perfect blend of relaxation and outdoor living featuring a patio area, enclosed gazebo and expansive green space perfect for relaxing, entertaining or just soaking up the peaceful surroundings. Oversized attached garage PLUS a detached 18 ft. x 32 ft. garage/workshop (2021) features 12 ft. ceilings and a 9 ft. door perfect for hobbyists or extra storage. Newly paved driveway (2025), Bonus: A Generac generator (2022) provides year-round peace of mind. Book to take a tour! (id:50886)
Exp Realty
50 Meridene Crescent E
London North, Ontario
50 Meridene Crescent E Ravine | Walkout Basement | Luxury Pool Welcome to 50 Meridene Crescent, a stunning 4-bedroom, 3.5-bath executive home set on a private ravine lot in one of London Norths most sought-after neighborhoods. Perfectly located on a quiet crescent within walking distance to Stoneybrook, Saint Kateri, and Lucas High School, this home offers the perfect blend of modern upgrades, indoor-outdoor living, and timeless style. Step inside to a bright and airy main floor featuring wide-plank hardwood floors (2024) and updated pot lighting throughout, creating a warm, modern ambiance. The gourmet kitchen boasts a center island, built-in stovetop and oven, and a sunny bay window overlooking the ravine. It flows seamlessly into the family room, complete with a newly redone gas fireplace (2024). A private dining room and elegant living room make entertaining effortless, while the main-floor laundry and mudroom with access to the two-car garage add convenience for busy families. Upstairs, you'll find four spacious bedrooms with wide-plank hardwood, including a luxurious primary suite featuring a fully renovated ensuite (2024) with glass shower, stand-alone tub, and custom closet organizers. The walkout basement is filled with natural light and offers a rec room with bar, office, 3-piece bath, and storage all with direct access to the backyard retreat. Step outside to your private oasis with a heated in-ground pool, expansive deck for outdoor dining, and breathtaking views of the ravine. Recent updates include brand-new carpet (2025), new furnace (2024), roof (2012), and most windows replaced over the years. Walk to Stoneybrook/Kateri public school and Lucas High School This home is truly move-in ready, offering style, privacy, and comfort in a prime location. (id:50886)
Nu-Vista Primeline Realty Inc.
Nu-Vista Premiere Realty Inc.
209 - 1705 Fiddlehead Place
London North, Ontario
Experience 2,150 sq. ft. of elevated living-1,700 sq. ft. indoors plus a 450 sq. ft. wrap-around covered terrace-offered at an exceptional $599,900. This penthouse-style residence delivers soaring 10' ceilings, expansive window walls, and sweeping city views that create a sense of scale and serenity rarely found in North London. This is the art of right-sizing. Set within an executive four-storey boutique building on a quiet residential cul-de-sac, the setting feels more like a private enclave than a traditional apartment-style condo. Minutes from University Hospital, Western, Masonville, and Medway Valley's trails, the location offers both convenience and calm. Inside, the great room is warm and inviting, with a sleek gas fireplace and in-floor perimeter heating. The space flows to the terrace-your outdoor retreat for morning coffee, evenings under the stars, or watching fireworks over the city. The kitchen features crisp white shaker cabinetry, a contrasting island, quartz counters, and a premium dual-fuel range-ideal for those who love to cook and entertain. Both bedrooms are truly private suites, each with a walk-in closet and an upgraded ensuite with heated floors, creating an exceptional layout for hosting guests, supporting multi-generational living, or carving out a peaceful work-from-home space. Security and convenience elevate daily living: owned underground parking provides peace of mind, and an owned storage locker adds valuable flexibility not available to every unit. Additional features include hardwood throughout, independent HVAC controls, in-suite surveillance visibility, a gas BBQ line on the terrace, and immediate possession. Generous proportions, luminous interiors, and a terrace made for golden hours and late-night conversations. A residence that feels effortlessly luxurious-and quietly unforgettable. (id:50886)
Sutton Group - Select Realty
528 - 250 Wellington Street W
Toronto, Ontario
Tridel-Built Icon 2 Condo at the heart of downtown Toronto. Close to both the commercial and entertainment districts, minutes drive to both U of T and Metropolitan University. walking distance to CN tower and Sky Dome and more. This building prides itself with world class amenities such as indoor pool, rooftop terrace w/BBQ and mingle area. (id:50886)
Right At Home Realty
107 - 1705 Fiddlehead Place
London North, Ontario
This sophisticated 3-bedroom, 3-bathroom, residence offers 1,980 sq. ft. of executive living- the largest floor plan in this boutique, 4-storey building- with the privacy of a residential cul-de-sac setting. Ten-foot ceilings and expansive windows create a bright, airy layout. The interior entry opens to beautiful hardwood flooring, a gracious living room anchored by a floor-to-ceiling, tile-surround, gas fireplace and overlooks the private landscaped green space and covered patio. This corner residence enjoys an expansive, manicured, fenced, wrap-around yard with private exterior access-maintained for your convenience. A fantastic feature perfect for summer lounging, dog lovers and. gardeners. Modern kitchen blends style and function with stainless steel appliances including a 2025 Bosch oven, quartz surfaces, a newer single-piece quartz backsplash, sleek white cabinetry, pendant lighting, and a centre island with bar seating. Three bedrooms include two with spa-inspired ensuites and fully outfitted, walk-in closets. The third bedroom doubles as a private office/den. Separate powder room is perfect for guests. Set quietly at the end of the hallway, the home offers exceptional privacy. Radiant in-floor heating follows the windowed periphery on the main floor. Rare feature: natural gas fireplace, cooktop & BBQ hook-up on the patio. A multi-camera system provides real-time views of the entry and lobby directly from your unit. One underground parking space, one above-ground, covered parking space, and a storage locker in the temperature-controlled underground garage are all owned. North Point Lofts is a smaller, close-knit community in a prime Masonville location with a Walk Score of 84-close to shopping, dining, parks, and trails. Western University, LHSC, and St. Joseph's Hospitals are under 10 minutes; Fanshawe College and London International Airport about 20. Walking paths, playgrounds, fitness clubs, and golf courses nearby add to the lifestyle. (id:50886)
Sutton Group - Select Realty
199 Timberwalk Trail
Middlesex Centre, Ontario
Welcome to the Richmond Home by Legacy Homes. Brand New Completed ,this 2 story, 4 bedroom home has 3.5 baths (Every bedroom have an access to a bathroom) It has a beautiful exterior with brick and hardy board. It has sections of steel roof catching the eye of all on the drive by. This home has a total finished area of 2712 sq ft on 2 upper floors of total luxury.9 ft ceiling on the main floor thru. Hardwood and ceramic through the entire main floor.,2nd floor foyer and master bed room The beautiful kitchen has a walk-in pantry (8ft x 5.2ft) a centre island, quartz counters, Stainless appliances included , wide open to eating area and a great room with gas fireplace and built-ins on either side, loads of windows across back of this home, also a large covered rear composite deck 19.2 ft x 9.7 ft off kitchen overlooking yard, main floor office, main floor mud room off garage. Loads of windows across the back and front of this home. Going to the upper floor is hardwood stairs, the large primary bedroom with tray ceilings and stunning ensuite with glass shower and standalone soaker tub, 2 sink vanity with quartz counters and also a big walk-in closet 10ft x 6.6ft-(Design your own closet organizers before close) ,Bedroom 2 is large with own ensuite and large walk-in closet 6.10ft x 5ft. 3rd and 4th bedrooms have a Jack & Jill bathroom and both have walk-in closets, second level separate stunning laundry room with quarts counters . The basement is exceptional to finish in the future, wide open and basement has extra high ceiling for future finishing. This is a very well layout home on a quiet crescent in a fantastic area only minutes to London. Legacy Homes has other layouts and designs but is also a complete Custom Builder that can make your ideas of your new home come true. Other lots to choose from including green space lots. Please call for a private viewing or visit us in An Open House Saturdays and Sundays . ** This is a linked property.** (id:50886)
Nu-Vista Primeline Realty Inc.
24 Muriel
Sault Ste. Marie, Ontario
Neighbourhood sales say's it all! This highly sought-after subdivision offers a thoughtful mix of single-family homes - truly location, location, location! While similar in size and style to a two storey semi, this property is 100% single-family detached with loads of potential. Main floor features a comfortable living room, kitchen, and dining area with patio door access to a spacious deck. Fenced yard backs onto undeveloped city property providing both natural beauty and added privacy. Fully finished basement offers a rec room, half bath and combined laundry/storage/utility area. Being sold fully furnished to settle the family estate, this home presents an excellent opportunity for first-time buyers, renovators or investors looking for a rental option near Algoma University. A solid investment in a desirable neighbourhood. Shingles 2021 (id:50886)
Castle Realty 2022 Ltd.
468 Northern Avenue E
Sault Ste Marie, Ontario
Get ready to live exactly where convenience meets comfort! This 4-bedroom home sits just steps from Sault College, local shopping, restaurants, and everyday essentials-perfect for anyone who wants less driving and more living. Step inside to a bright, welcoming layout with room for the whole crew. The main floor keeps life practical and easy with large principal rooms and the finished rec room offers a great hangout space whether you're entertaining friends, working from home, or enjoying movie nights. And here's where this property really levels up: you don't just get a double attached garage, you also score a detached garage/workshop-ideal for hobbyists, small business tools, gear storage, or that dream "creative workspace" you've been imagining. (id:50886)
Exp Realty
2 - 409 Joseph Street
Saugeen Shores, Ontario
This beautifully refreshed condo combines comfort and convenience with new flooring throughout, fresh paint, and a modern kitchen backsplash. The home features three bedrooms on the upper level, a main-floor powder room, full bathrooms both upstairs and in the basement, and in-unit laundry located in the lower level. Set in a family-friendly area close to parks and Northport School, this property offers an ideal location for everyday living. The monthly maintenance fee includes grass cutting, garbage and recycling, snow removal other than the unit's driveway, building insurance, and common elements, providing a truly low-maintenance lifestyle. (id:50886)
Sutton-Huron Shores Realty Inc.
597 Dokis Road
Monetville, Ontario
Just minutes from Noelville, this inviting 3-bedroom, 2-bath home blends comfort with peaceful country living. The modern kitchen flows into a bright dining area that opens onto a spacious wrap-around deck, perfect for entertaining or enjoying the tranquil surroundings. Main-floor laundry offers everyday convenience, and the home includes a GenerLink hookup for added reliability during power outages. Set on approximately 100 acres, the property includes roughly 50 acres of hayfields, plus 1–2 fenced acres ideal for kids, pets, or gardening. Fruit trees, open yard space, and frequent wildlife sightings make this a wonderful rural retreat. A 26' × 38' workshop offers excellent space for storage, equipment, and hobbies. Bordering crown land, the location provides outstanding privacy and direct access to trails, nature, and outdoor adventure. You’ll love being close to the West Arm of Lake Nipissing and the French River, both known for exceptional boating, fishing, and recreation. (id:50886)
RE/MAX Crown Realty (1989) Inc.
823 - 1007 The Queensway
Toronto, Ontario
Brand new, never lived-in 1-bedroom unit at The Verge condos. This cozy, modern suite features an open-concept layout, sleek contemporary cabinetry, and floor-to-ceiling windows that fill the space with natural light. Located steps away from Sherway Gardens, with Costco, IKEA, a wide array of shopping and fantastic dining options, Cineplex, and more just around the corner. Public transit is right at your doorstep, and you'll have easy access to Highway 427 and the Gardiner Expressway, making commuting a breeze. (id:50886)
Jdl Realty Inc.
#910 - 225 Veterans Drive
Brampton, Ontario
The lowest price point in the building for any unit of this square footage. Beautiful ~700 square foot, 2-year-old, two-bedroom condo with a large balcony and floor-to-ceiling windows. The second bedroom is small, good for a young child, or a fully enclosed den/office. The building boasts a large array of amenities, including a bar, dining room, games room, gym, lounge, and Wi-Fi lounge. Experience Optimized Living - The quiet ease of Mount Pleasant is augmented by an array of convenient area amenities that ensure you get the most out of life every day. Longo's is just steps away from MontVert, and Mount Pleasant Village Square, with its main-street shops and quaint clock tower, is only a few minutes away. Mount Pleasant Go Train station is just 3 km away. (id:50886)
RE/MAX Escarpment Realty Inc.
1015 - 1015 Weston Road
Toronto, Ontario
A rare mixed-use opportunity in a rapidly growing neighborhood.Main Floor:Prime street-front retail space with wide frontage, excellent exposure, and abundant natural light. Bright, open, and ideal for a variety of businesses. Located in a high foot-traffic area for strong commercial value.Second Floor:A versatile space perfect for residential use, office conversion, or additional income generation. Easily customizable to suit your needs.Additional Features:Separate basement (sqft not included) with its own entranceAmple on-site parkingTwo kitchens & three bathrooms throughout the buildingTwo hydro metersBackwater valve installed2019 flat roofPotential to add a third floor for expanded space or increased revenueLocation Highlights:Steps to the new Eglinton LRT, library, TTC stops, major highways, schools, and a wide selection of restaurants and local amenities.Perfect For: Investors seeking strong rental income End users looking to combine business operations with comfortable living space. (id:50886)
Dream Home Realty Inc.
14 - 630 Rogers Road
Toronto, Ontario
Welcome to 630 Rogers Rd. Unit 14. This Amazing 2 Bedrooms & 2 Washrooms Spacious Townhome Offers The Perfect Blend Of Modern Living And Convenience. Open Concept Living, Dining & Kitchen, 9 Ft Ceilings, Stainless Steel Appliances, And Large Windows That Allow For Lots Of Natural Light. Convenient Main Level Laundry Access. Primary Bedroom Has A Walk-In Closet & Semi-Ensuite. 2nd Bedroom Features A Juliette Balcony And Laminate Floors. Property Is Located Close To Public Transit, Parks, Schools, And Retail Plazas. (id:50886)
Homelife/miracle Realty Ltd
150 Golden Springs Drive
Brampton, Ontario
4 Bedroom, 3 Washroom, Executive End-Unit Townhouse!! Double Door Entry!! Close To All Amenities!! S/S Appliance!! White Washer & Dryer!! High Efficiency Furnace & Hot Water Tank!!! Backsplash In Kitchen!! This House Is Located In The Most Desirable Neighborhood, With Lots Of Windows And Sunlight. Spacious Main Floor Featuring Gorgeous Upgraded Kitchen, Upper Level Only. (id:50886)
Homelife/miracle Realty Ltd
703 - 299 Campbell Avenue
Toronto, Ontario
Welcome to The Campbell - The newest addition to The Junction Triangle offering future residents a modern and fresh design approach to purpose-built rental living! This Three-Bedroom, Two-Bathroom Corner Suite features am optimal layout spanning across 993 Sq Ft of living space surrounded By Large Windows That Flood The Space With Natural Light. Top-Notch Modern Building Amenities Which Include: State-Of-The-Art Fitness Facilities, 3rd Floor Terrace w/ BBQ's, Rooftop Terrace with BBQ's & Garden Beds, 2 Lounges, Party Room, Co-Working Space & In-House Pet Spa. Whether you are staying in or stepping out, Your Future Home Is Located Steps Away From TTC, Parks, Local Shops & Restaurants that are all part of this vibrant community! (id:50886)
Psr
43 Grange Drive
Brampton, Ontario
Well-maintained and spacious 4-bedroom backsplit available for lease in Brampton's desirable Northwood Park community. This clean and bright home features hardwood flooring throughout, a large living and dining area, and an updated eat-in kitchen with ample storage and a walkout to a private, fully fenced backyard with patio. All bedrooms are generously sized, including a king-sized primary with double closets. The home offers two renovated 3 bathrooms, a finished rec room with laminate flooring, and a separate laundry area with built-in storage. Conveniently located close to schools, parks, shopping, and transit-ideal for families seeking comfort and space. (id:50886)
King Realty Inc.
212 - 2250 Bovaird Drive E
Brampton, Ontario
WELCOME TO THIS VERY WELL SITUATED UNIT WITH A ** 1 CAR UNDERGROUND PARKING** IN A HIGHLY POPULAR AREA OF BRAMPTON, WHERE BUSINESS IS PHENOMENAL. **AN EXCELLENT OPPORTUNITY FOR BUSINESS OWNERS/INVESTORS**. **RECENTLY RENOVATED (AUG 2025), NEW PAINT (AUG 2025), PROFESSIONALLY CLEANED (AUG 2025), THOUSANDS SPENT**. A VERY RARE UNIT WHICH OVERLOOKS A BEAUTIFUL HORIZON VIEW FROM A LARGE SIZE ROOM WITH LOTS OF SUNLIGHT, IN ADDITION TO 2 OTHER ROOMS. FEATURES A GOOD SIZE WASHROOM AND A HUGE RECEPTION/SITTING AREA. YOU ALSO HAVE ACCESS TO A VERY CONVENIENT KITCHEN. DON'T MISS YOUR OPPORTUNITY TO ACQUIRE THIS VERY SPACIOUS, GORGEOUS, AND WELL MAINTAINED 2ND FLOOR UNIT WITH UNLIMITED POTENTIAL FOR BUSINESS. 868 SQ FT. OF SPACE, AS PER THE SELLER. WALKING DISTANCE TO THE BRAMPTON CIVIC HOSPITAL, AND OTHER MEDICAL FACILITIES IN THE SAME BUILDING. SITUATED IN A PLAZA FULL OF GREAT AMENITIES, INCLUDING MANY RESTAURANTS. CLOSE TO THE HIGHWAY. BUILDING USES GEOTHERMAL HEATING FOR THE UNITS. EXTRAS: STATE OF THE ART BUILDING. GROUND FLOOR LEVEL HAS CONFERENCE ROOM, URGENT CARE, PHARMACY, AND PHYSIOTHERAPY CLINIC. MOTIVATED SELLER. **1 ADDITIONAL PARKING SPOT AVAILABLE FOR SALE WITH THE UNIT, IF NEEDED** (id:50886)
Century 21 Millennium Inc.
783 Dodsworth Crescent
Mississauga, Ontario
**Lovingly Maintained Family Home on a Premium 41 120 Ft Corner Lot ** 4+2 Bedrooms, 2 Kitchens, 2 Laundries, Fully Renovated Basement ** A bright, spacious, and beautifully upgraded family home, perfectly positioned in the heart of Applewood. ** Thoughtfully updated and exceptionally maintained, this residence offers 4 generous bedrooms upstairs, including a sunlit primary suite with a 3-piece ensuite (2022) and an additional full bathroom. ** The main floor is warm and inviting, featuring gleaming hardwood floors, pot lights throughout, a bright living and dining room ideal for hosting, and a renovated kitchen (2022) with modern cabinetry, stainless steel appliances, and an eat-in breakfast area with direct access to the backyard. A convenient powder room and main-floor washer/dryer enhance everyday living. ** The fully renovated modern basement (2022) adds remarkable versatility with two additional bedrooms, a spacious living room, a full kitchen, a bathroom, its own washer/dryer, and a separate entrance-paired with tall ceilings-for exceptional potential. ** The backyard is perfect for children, gatherings, and outdoor enjoyment. ** Surrounded by the green spaces Applewood is known for-Cherry Hill Park, Mississauga Valley Community Centre, and the extensive Applewood Trail-you're always just minutes from nature. ** Enjoy unmatched convenience with Sherway Gardens and Square One only 10 minutes away, plus Costco, Walmart, Adonis, and the Dixie GO Station all within a short drive. Families will appreciate being a quick 2-5 minute walk to top-rated primary and secondary schools. This friendly neighbourhood is cherished for its calm atmosphere and annual summer block parties that bring everyone together. **...from sreal to so real... this is the one. (id:50886)
Real Estate Homeward
1705 - 26 Hanover Road
Brampton, Ontario
A Rare Penthouse Corner Unit with 2+1 bedrooms and 2 bathrooms, including a solarium that offers the flexibility of a third room designed for both comfort and function, with expansive windows showcasing captivating northwestern city views. The upgraded kitchen includes custom cabinetry, granite countertops, stainless steel appliances, and a sun-filled breakfast area. Elegant porcelain tiles at the entrance set the tone, and crown moldings add a refined touch. Both bathrooms feature quartz counters, custom linen cupboards, and newly upgraded vanities. The condo also has new flooring and has been freshly painted, including the kitchen. Additional conveniences include ensuite laundry, ensuite storage, and 3 underground parking spaces (1 tandem spot and 1 single) a rare find. Building amenities include a 24-hour concierge, outdoor pool, tennis court, gym, and party room. Heat, hydro, and water are all included in the maintenance fees. Nearby amenities complete the package. (id:50886)
Homelife/miracle Realty Ltd
5607 Palmerston Crescent
Mississauga, Ontario
Lowest Price Freehold Semi No condo fees .Welcome to this beautifully maintained semi-detached home situated on a quiet, family-friendly street in the highly sought-after Central Erin Mills community of Mississauga. This spacious residence offers 3 bedrooms, 3 bathrooms, and a professionally finished basement, ideal for growing families or those looking for additional living space. Step inside to a bright, open-concept main floor featuring generous windows that flood the space with natural light. The functional layout is perfect for both everyday living and entertaining, with a seamless flow between the living, dining, and kitchen areas. The spacious primary bedroom includes ample closet space and is designed to be a relaxing retreat. Enjoy the convenience of an extended driveway with parking for up to 3 vehicles (no sidewalk), and a fully fenced backyard offering privacy and space for outdoor enjoyment. Key Features: Bright and open main floor layout; 3 spacious bedrooms and 3 bathrooms; Finished basement ideal for a rec room, office, or guest suite; Extra-long driveway with parking for 3 cars; Quiet, upscale street in a family-oriented neighborhood. Unbeatable Location: This home is located within the boundaries of top-ranked schools, including Vista Heights Public School, St. Aloysius Gonzaga, and John Fraser Secondary School. Walking distance to Streetsville GO Station, and just minutes from Erin Mills Town Centre, Credit Valley Hospital, and numerous parks, trails, and recreational facilities. Easy access to major highways (401, 403, 407) and public transit makes commuting a breeze. You'll also find a wide range of amenities nearby, including places of worship, banks, restaurants, daycares, and more. Don't miss your chance to own a home in one of Mississauga' s most desirable neighborhoods. Perfect for families, professionals, or investors alike. (id:50886)
Sutton Group - Summit Realty Inc.
401 - 26 Hanover Road
Brampton, Ontario
Exceptional Large Corner unit with Captivating Marthioest Colg Views! Welcome to these bright and spacious 3+1 Bedrooms, fall bathroom Corner Suite offering Spectacular panoramic view of the City. The Versatile Solarium is perfect for a home offices den or reading nook. The expansive living and dining area is filled with national Light, thanks to Oversized windows that frame Stunning Sunsets and Vibrant Cityscapes Enjoy a beautifully upgraded kitchen featuring Custom Cabinetry, Stainless Steel appliances, and a Sunlit breakfast area-ideal for morning Coffee or Casual meds. Additional features include ensuite laundry for your Convenience and generous Storage rage thro throughout. Partially located near major Shopping malls and highways 410 1 407, this home provides quick access to daily essentials Schools parks and excellent transit options-making Committing and errands effortless. (id:50886)
Homelife/miracle Realty Ltd
1015 Weston Road
Toronto, Ontario
A rare mixed-use opportunity in a rapidly growing neighborhood.Main Floor:Prime street-front retail space with wide frontage, excellent exposure, and abundant natural light. Bright, open, and ideal for a variety of businesses. Located in a high foot-traffic area for strong commercial value.Second Floor:A versatile space perfect for residential use, office conversion, or additional income generation. Easily customizable to suit your needs.Additional Features:Separate basement (sqft not included) with its own entranceAmple on-site parkingTwo kitchens & three bathrooms throughout the buildingTwo hydro metersBackwater valve installed2019 flat roofPotential to add a third floor for expanded space or increased revenueLocation Highlights:Steps to the new Eglinton LRT, library, TTC stops, major highways, schools, and a wide selection of restaurants and local amenities.Perfect For: Investors seeking strong rental income End users looking to combine business operations with comfortable living space. (id:50886)
Dream Home Realty Inc.
2nd Flr - 1571 Dupont Street
Toronto, Ontario
Prime Location Located In Vibrant Junction Neighbourhood. Fully Renovated Two Bedroom In The Heart Of The Junction. Features An Open Concept Living/Dining & Kitchen, Two Large Bedrooms With Loads Of Closet Space, Kitchen With Walk Out To Large 210 Sq Foot Terrace Perfect For Entertaining. Kitchen Features Quartz Countertops, Dishwasher, S/s Fridge & Stove, As Well As A Washer & Dryer, You're Just Steps From Restaurants, Boutique Shops, Grocery Stores, And All Amenities. Shows 10++ A Must See! Too Many Features To Mention. (id:50886)
RE/MAX West Realty Inc.
811 - 115 Hillcrest Avenue
Mississauga, Ontario
Bright & Spacious CORNER Unit in the Heart of Mississauga Featuring 2 large bedrooms, 2 bathrooms in most desirable very well managed building of 115 Hillcrest. This sun-filled renovated suite offers a functional layout. The oversized living room opens to the solarium through sliding glass doors, providing stunning west-facing views and abundant natural light perfect for relaxing or creating your own indoor garden oasis. A separate dining room easily fits a full-size table, ideal for hosting family and friends. The updated kitchen boasts modern cabinets, Quartz counters, Backsplash, Stainless steel appliances & Pantry. The primary bedroom includes both his-and-her closets and a private ensuite, while the second bedroom offers generous space, large windows, and a double-door closet. Additional features include a modern 4pc bath, in-suite laundry, and a large foyer closet for extra storage. Located close to shopping, transit, and all amenities, this corner suite is the perfect blend of space, style, and convenience. Ideally located just minutes from Square One Shopping Centre, top-rated restaurants, parks, and entertainment. Enjoy unbeatable access to transit with Cooksville GO Station just steps away and the upcoming LRT line nearby making travel to downtown Toronto and beyond a breeze. Commuters will appreciate quick connections to major highways including the 401, 403,and QEW. This central location is also within walking distance to schools, the YMCA, library, cinemas, and the Living Arts Centre everything you need is right at your doorstep. (id:50886)
RE/MAX Real Estate Centre Inc.
503 - 2565 Erin Centre Boulevard
Mississauga, Ontario
Corner Unit with Peaceful Green Views! Modern kitchen & Movable island. Cozy electric Fireplace. Hydro, Heat, Water & CAC included in low maintenance fees! 1 Parking & 1 Locker. Enjoy resort-style amenities: 24 hr concierge, indoor pool, jacuzzi, 2 gyms, tennis court & party room. Surrounded by parks, walking trails, gazebo & playground. Steps to: Miway Transit, Hospital & Mall. Easy Highway access - the perfect mix of comfort, style & convenience! (id:50886)
Right At Home Realty
4505 - 8 Interchange Way
Vaughan, Ontario
Festival Tower C - Brand New Building (going through final construction stages) 452 sq feet - 1 Bedroom & 1 bathroom, Balcony - Open concept kitchen living room, - ensuite laundry, stainless steel kitchen appliances included. Engineered hardwood floors, stone counter tops. 1 Locker Included (id:50886)
RE/MAX Urban Toronto Team Realty Inc.
2008 - 8 Interchange Way
Vaughan, Ontario
Brand New One bedroom plus Den/One Bath 549 Sq ft unit (Sydney 549) with biggest balcony. At Grand Festival Condo Developed By Menkes in the prime location of Vaughan with just steps away from Vaughan Subway Station. Open Concept with Laminate Throughout the Entire Unit Plus Modern Designer Kitchen w/Luxury Brand Appliances. Excellent Location with lots of Amenities which include Gym, Party room, Indoor Pool, Sports bar, concierge and one locker. Also close To Shopping Centers Ikea, Costco, Walmart, Cineplex, YMCA and lots of Restaurants. (id:50886)
RE/MAX Realty Services Inc.
1706 - 8 Interchange Way W
Vaughan, Ontario
Brand New One bedroom plus Den/Two Bath 628 Sq ft unit (Nirobi 628) with biggest balcony. One Wrap around balcony and other walkout balcony from bedroom. At Grand Festival Condo Developed By Menkes in the prime location of Vaughan with just steps away from Vaughan Subway Station. Open Concept with Laminate Throughout the Entire Unit Plus Modern Designer Kitchen w/Luxury Brand Appliances. Excellent Location with lots of Amenities which include Gym, Party room, Indoor Pool, Sports bar, concierge and one locker. Also close To Shopping Centres Ikea, Costco, Walmart, Cineplex, YMCA and lots of Restaurants. (id:50886)
RE/MAX Realty Services Inc.
82 Harrison Drive
Newmarket, Ontario
Attention Investors, First Time Buyers Or Downsizers This Home Is For You! Beautifully renovated bungalow in London-Bristol area of Newmarket! Features 3 bedrooms on the main floor and a legal 1-bedroom basement apartment with City permit to add a 2nd bedroom. Open-concept kitchen, separate laundry for each unit, 4-car driveway, and a new Fences and durable backyard deck. Close to Upper Canada Mall, No Frills & Food Basics & Many other stores. Excellent investment with more than $4,000 monthly rental potential! (id:50886)
Century 21 Heritage Group Ltd.
301 - 160 Canon Jackson Drive
Toronto, Ontario
Located in a prime central Toronto community, this 2022-built 1-bedroom plus den condo comes complete with parking, locker and a highly functional layout. The modern kitchen is equipped with quartz countertops, stainless steel appliances, and an island with a convenient breakfast bar. The bright and spacious bedroom offers a large window and generous closet space. The open-concept living area features sleek laminate flooring and provides direct access to a private balcony-perfect for enjoying fresh air and outdoor relaxation. Additional conveniences include ensuite laundry. Residents enjoy excellent building amenities such as a BBQ area, children's playground, party room, and a fully equipped fitness center, creating the ideal setting for both social gatherings and leisure. Centrally located with quick access to Highways 401 and 400, and public transit right at your doorstep. You're also just minutes from Yorkdale Shopping Centre, grocery stores, libraries, parks, and many other local amenities. (id:50886)
RE/MAX Realty Services Inc.
2716 - 2033 Kennedy Road
Toronto, Ontario
Welcome to ''K Square'' 1+1 Condo In The Heart Of Scarborough! Main Floor 9 Ft Ceiling. Den Could Be A Second Bedroom Or A Study/Office. Open Designed Kitchen With Stone Countertop, Undermount Sink & Soft-closing Cabinets! Premium Quality Energy Star Built-In Appliance Include Refrigerator, Cooktop & Dishwasher! Floor To Ceiling Windows In Living Room And Masterroom! 4 Pcs Bath W/Stonetop Vanities And Soaker Tub With Full Height Ceramic! Walk Out To Large Balcony With Unobstructed North And West View! Energy Saving Construction Materials! Low Flush Toilets For Water Efficiency In Bathrooms.Close to Shopping plazas, TTC, Hwy 401. Only Steps Away To The Closest TTC Bus Stop. (id:50886)
Century 21 Innovative Realty Inc.
611 - 88 Corporate Drive
Toronto, Ontario
Welcome To 88 Corporate Dr., Unit 611 - Where Luxury, Comfort, And Convenience Meet In The Heart Of Scarborough! This Beautifully Spacious 2-Bedroom + Solarium, 2-Bathroom Suite Offers An Exceptional 1,076 Sq. Ft. Layout - Bright, Modern, And Move-In Ready. Featuring Fresh Designer Paint, Laminate Flooring, And A Modern Kitchen With Granite Countertops, Stainless Steel Appliances, And Ample Cabinetry, This Home Perfectly Blends Elegance And Practicality. The Open-Concept Living And Dining Area Is Ideal For Entertaining, While The Versatile Solarium Provides The Perfect Space For A Home Office, Guest Room, Or Reading Nook. The Primary Bedroom Boasts A 4-Piece Ensuite And Walk-In Closet, And The Second Bedroom Is Spacious And Bright With A Large Closet. Expansive Windows Throughout The Unit Fill The Space With Natural Light And Offer Unobstructed Views. Enjoy All-Inclusive Maintenance Fees (Heat, Hydro, And Water Included!) For Stress-Free Living In The Highly Sought-After Tridel-Built Consilium I Community - Renowned For Its Resort-Style Amenities: Indoor And Outdoor Pools, Gym, Bowling Alley, Squash And Tennis Courts, Billiards Room, Sauna, Library, BBQ Area, 24-Hour Security, And More! Ideally Located Just Minutes From Scarborough Town Centre, TTC, The Future Subway Extension, Highway 401, YMCA, Parks, Schools, Shops, Restaurants, And Scarborough General Hospital - This Is City Living At Its Best. Everything's Done - Just Move In And Enjoy! Includes: Fridge, Stove, B/I Dishwasher, Washer & Dryer, All ELF's, Window Coverings, And 1Underground Parking. (id:50886)
Icloud Realty Ltd.
1708 - 200 Bloor Street W
Toronto, Ontario
Just a five-minute walk to Yorkville! Welcome to Exhibit Residences - a luxurious one-bedroom suite offering modern elegance in the heart of downtown Toronto. This bright and spacious unit features hardwood floors, a contemporary kitchen with stone counters, stainless steel appliances, an island, and sleek cabinetry. Floor-to-ceiling windows fill the space with natural light and open to a private balcony with views of Yorkville and The Annex. Enjoy unbeatable convenience with a 100 Walk and Transit Score-steps to U of T, the ROM, subway stations, designer shopping, fine dining, and entertainment. Building amenities include a 24-hour concierge, fitness centre, outdoor terrace, party room, guest suites, and more. Urban luxury at its finest. Six-month lease available , with month-to-month option available after. (id:50886)
RE/MAX Condos Plus Corporation
41 Bronze Crescent
Bradford West Gwillimbury, Ontario
Top Reasons You Will Love This Home. Great Curb Appeal With Exterior Pot Lights. Large Driveway With No Sidewalk. Bright Sun Filled Main Floor With Pot Lights, Upgraded Light Fixtures, Hardwood Floor. Spacious Upgraded Kitchen With Stone Countertop, Backsplash And Movable Island. 3 Spacious Bedrooms. Primary Bedroom With Ensuite. Just Freshly Painted. Upgraded Garage Size With Insulation, Heat And 20 Amp Plug. Enjoy Your Private Backyard With Deck, Great For Family/Friends/Bbq's. Fall In Love With This Desirable Neighbourhood Close To Schools, Parks, Shopping, Highway, Restaurants And All Amenities. (id:50886)
RE/MAX Hallmark Chay Realty
2724 River Road
Ompah, Ontario
Why not live in paradise all year round ? This 6.3 acre estate sits on the banks of the Mississippi River with water front of 650ft. The property is a treasure for fishermen, hunters, bird watchers and wild life lovers as well as for canoeing & kayaking. The wooded over 6 Ac property gives you privacy and tranquility. The area is famous for the Dark Sky Preserve. You have best chance at seeing the most stars, the Moon, galaxies, meteor showers and the Northern Lights right in front of your house. Spacious, modernized and renovated house retains its original rustic character, such as stone fireplace, wooden walls and ceilings, b/in wooden shelves, stone walls. House is FURNISHED. There is rustic guest house on the property, Both guest house and garage are wired for electricity, but not connected. 200 amps electricity service to the house and 800 amps to the2 property. The property is located 3 hr from Toronto. Easy access to the house from the main road. (id:50886)
Sutton Group Quantum Realty Inc
215 Kingston Road
Toronto, Ontario
Welcome to your newly renovated home in the Beach! This main floor unit has been updated throughout including new flooring, a bright living space, modern open concept kitchen with stone countertops, updated bathroom, and a bedroom with a closet and direct access to the private covered back deck - perfect for entertaining & BBQing on both sunny and rainy days! Complete with new energy efficient ductless Air Conditioning & heat pump allow you to be in control of your own units heating/cooling. Private new Washer/Dryer combo in the unit for convenience. Located just 900 meters from the Beach this unit will allow you to take advantage of all the neighbourhoods amenities - tennis courts, outdoor olympic sized pools, bike paths, water sports, volleyball and of course, the beach! Groceries and Wine Rack at the bottom of the street, as well as easy access to the TTC (Woobine subway is at the top of the street, 24 hr street car at the bottom of the street, and bus stops right outside the property). Dedicated parking is available directly behind the house, laneway parking, available for $75/mo. (id:50886)
RE/MAX Hallmark Realty Ltd.
720 - 2033 Kennedy Road
Toronto, Ontario
Welcome to KSquare Condos! Enjoy beautiful sunrise views from this one-year-old suite, designed with a layout that's both modern and functional. This unit offers 2 bedrooms, 2 bathrooms, a den, plus a locker and parking space, with both the parking and locker conveniently located on the same level as the unit for effortless daily access. Bright and spacious, this suite features quartz countertops throughout, built-in stainless steel appliances, and 9'5" ceilings. Both bedrooms include walk-in closets, direct access to a bathroom, and are fitted with zebra blinds for comfort and style. The building's extensive amenities include a gym, dining room, rooftop terrace/patio with BBQ, guest suites, library, study area, kids' play area, music room, rehearsal room, and a sports lounge. All this just minutes to Highway 401, DVP, Agincourt GO Station, Kennedy Commons, Costco, Fairview Mall, Scarborough Town Centre, Birchmount Hospital and the list goes on. Don't miss the chance to make this beautiful suite your new home! (id:50886)
RE/MAX Hallmark Realty Ltd.

