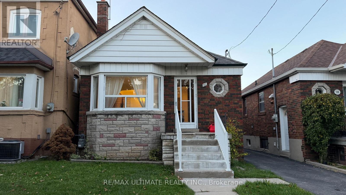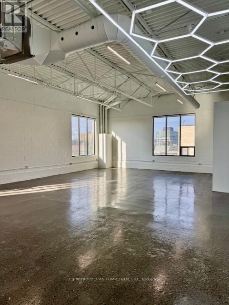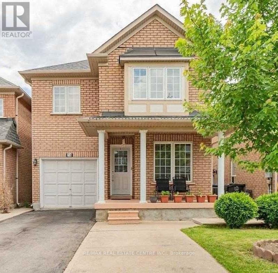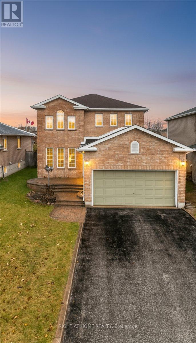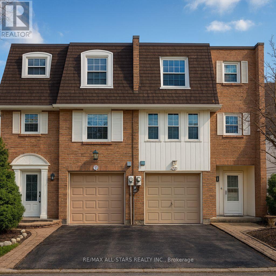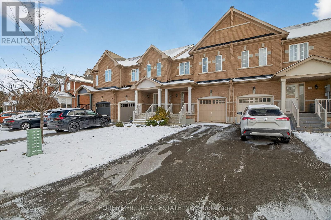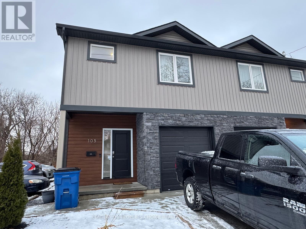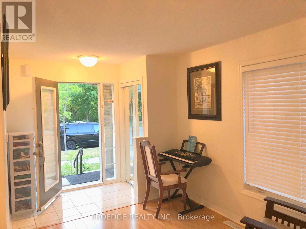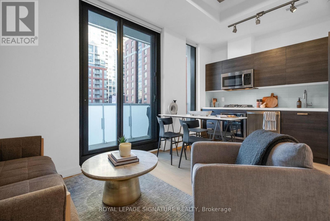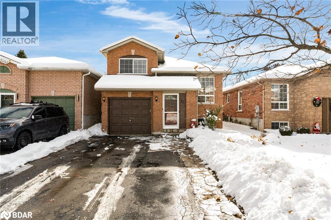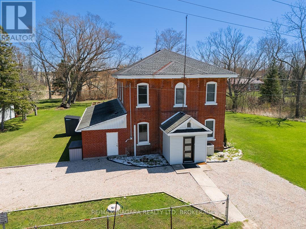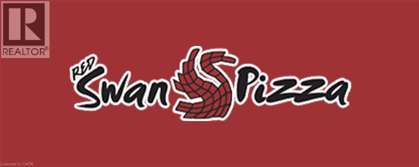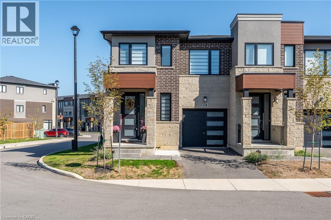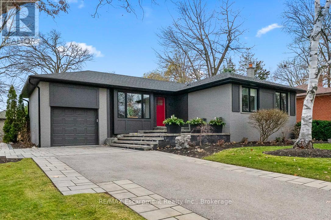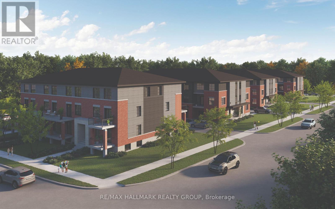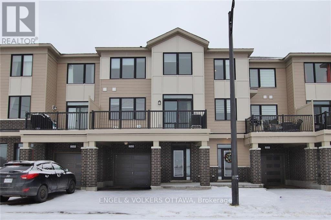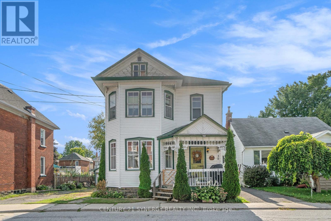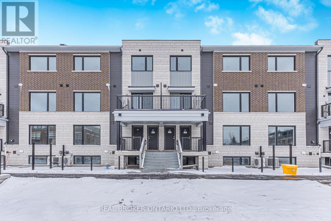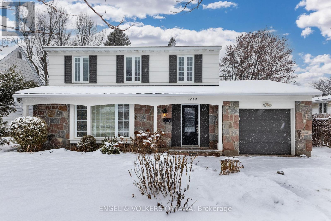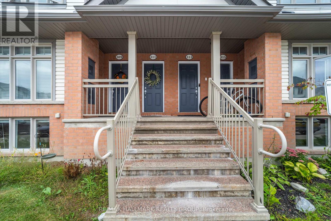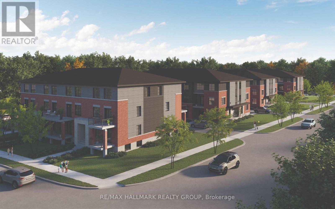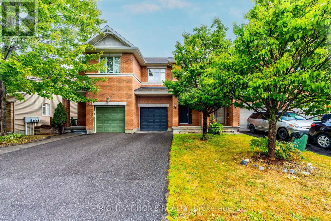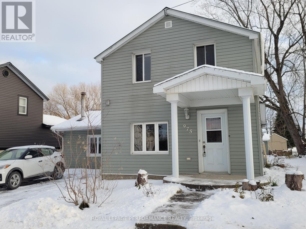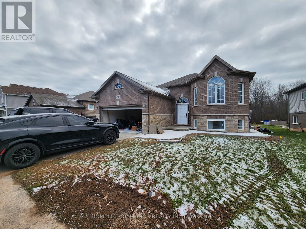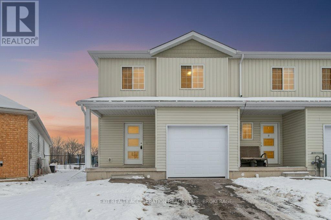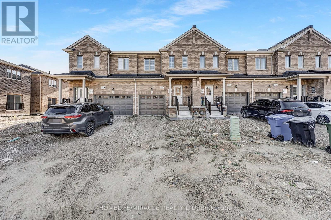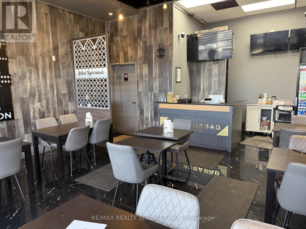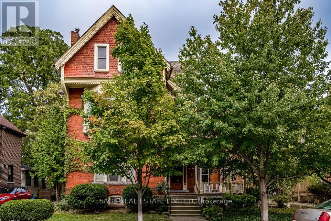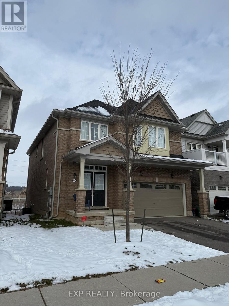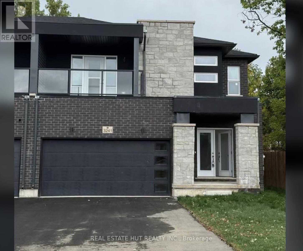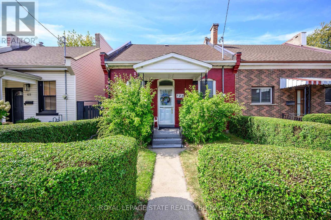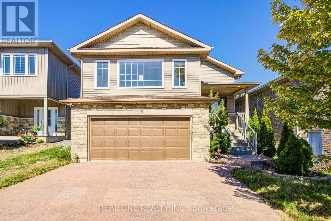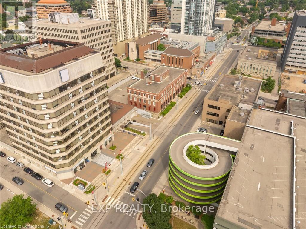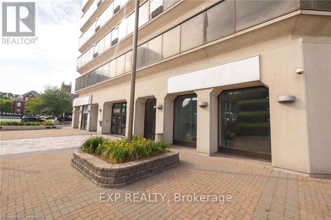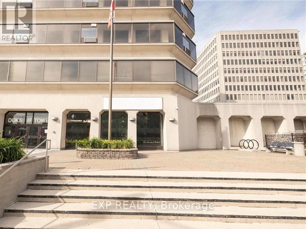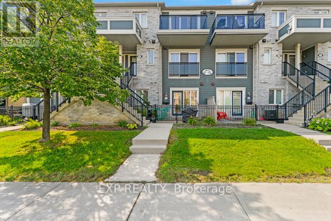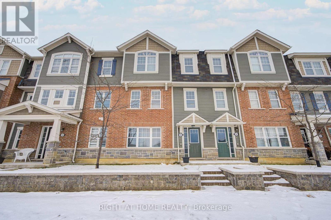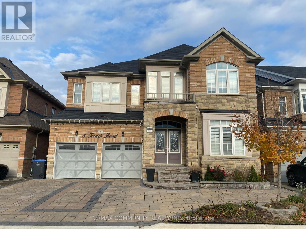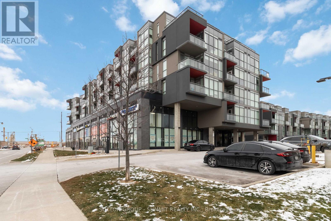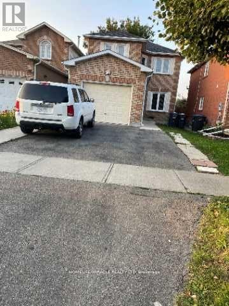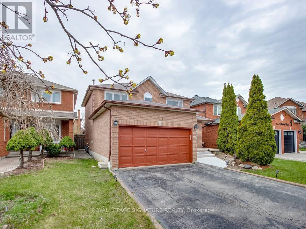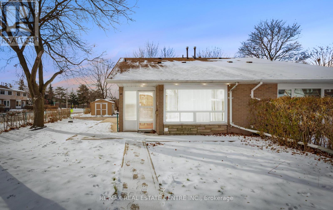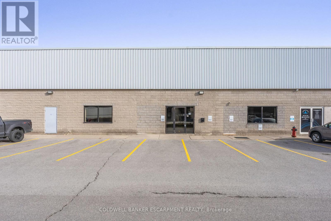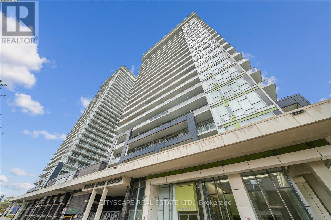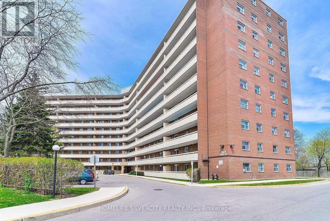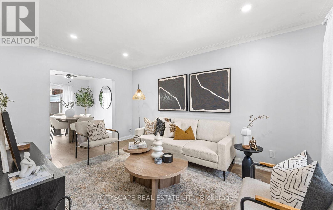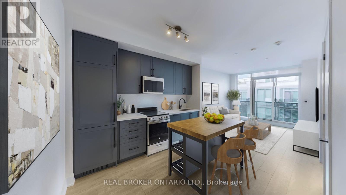Main - 510 Whitmore Avenue
Toronto, Ontario
Welcome to this charming detached bungalow in the heart of Toronto. Featuring two bedrooms, a four-piece bathroom, a bright living room, a formal dining area, an eat-in kitchen, and a large backyard with driveway parking. The home includes a newly updated kitchen and hardwood floors throughout, plus laundry on the lower level. Located on a tranquil, tree-lined one-way street in the thriving Briar Hill-Belgravia community, you're just a short walk to the new Eglinton Fairbank Station, local shops, schools, parks and more. Enjoy convenient access to Yorkdale Mall, Hwy 401, Allen Rd, and major retailers, all within minutes (id:50886)
RE/MAX Ultimate Realty Inc.
310 - 1485 Dupont Street
Toronto, Ontario
3 floor corner, open studio with 2 pc washroom 13.5ft ceilings, windows on 2 sides (id:50886)
Cb Metropolitan Commercial Ltd.
Bsmt - 76 Tideland Drive
Brampton, Ontario
Newly Finished Legal 2 Bedroom Basement Apartment. This Bright And Spacious Unit Features A Private Separate Entrance, An Open Concept Living Area, Kitchen, Full 4 Piece Bathroom, Pot Lights Throughout, And Large Windows For Natural Light. Located In A Detached Home In A Quiet, Family Friendly Neighbourhood Close To Schools, Parks, Transit, And Shopping. Perfect For Small Families Or Professionals Looking For A Clean, Comfortable, Legal Rental In A Prime Brampton Location. (id:50886)
RE/MAX Real Estate Centre Inc.
7 Michael Crescent
Barrie, Ontario
A Place to Call Home! This beautiful detached 3-bedroom, 4-bathroom home offers over 2,000 square feet of finished living space, perfect for family living and entertaining. The finished basement features a wet bar, spacious rec room, and a 3-piece bathroom - ideal for movie nights or hosting guests. Step outside and enjoy your private backyard retreat, complete with a kidney-shaped 42' x 16' saltwater inground pool, spacious deck for barbecues, and extensive landscaping with elegant interlock. Conveniently located just minutes from schools, shopping, parks, and Highway 400, this home combines comfort, style, and convenience - everything your family has been looking for! (id:50886)
Right At Home Realty
6 Hepworth Way
Markham, Ontario
Charming Enclave in Old Markham! Tucked away in a quiet, sought-after pocket, this lovely home is just steps to Main Street Markham, GO Train, YRT, VIVA, TTC to Warden Station, shops, restaurants, schools, parks, and churches, everything you need is within walking distance. Enjoy your privacy with no neighbours behind. Walk-out from lower level through double French Doors to a fully fenced backyard and deck also viewed through a large Pella window with built-in blinds on main level. The home features updated windows, modern glass railings, laminate flooring on 2 levels and two fireplaces, adding style and warmth throughout. The bright eat-in kitchen boasts ceramic floors and convenient main-floor laundry. Upstairs, the spacious primary bedroom offers a walk-in closet and a private 2-piece ensuite plus 2 more bedrooms and 4 pc. Furnace is approx. 3 years new. Whether you're a first-time buyer or investor, this home is a perfect opportunity in a prime location. (id:50886)
RE/MAX All-Stars Realty Inc.
101 Sir Sanford Fleming Way
Vaughan, Ontario
Welcome To 101 Sir Sanford Fleming Way - Where Comfort, Style, And Family Living Come Together.Nestled In One Of Vaughan's Most Sought-After Communities, This Beautifully Maintained 3-Bedroom, 3-Bathroom Townhome Offers Nearly 1,500 Sq. Ft. Of Bright, Functional Living Space Designed For The Needs Of A Growing Family. From The Moment You Arrive, You'll Appreciate The Modern Brick Exterior, Private One-Car Garage, And Oversized Driveway That Easily Accommodates Two Cars. Step Inside To A Sun-Filled Main Floor Featuring Hardwood And Ceramic Tile Flooring, A Convenient 2-Piece Bathroom, Direct Garage Access, And Generous Closet Space Throughout. The Open-Concept Layout Is Perfect For Everyday Living - With A Dedicated Dining Area, Oversized Living Room, And A Gourmet Kitchen Complimented With Dark-Tone Cabinetry, Quality Stainless Steel Appliances, A Double Undermount Sink, And Abundant Storage For Even The Busiest Home Chefs. Large Windows Overlook The Extra-Deep 133' Lot, Giving You A Backyard With Room To Play, Relax, Entertain, And Grow. Upstairs, You'll Find Three Generous Bedrooms, Including A Spacious Primary Retreat With Ample Closet Space And A Private 4-Piece Ensuite. Two Additional Bedrooms And A Full 4-Piece Bath Complete This Family-Friendly Upper Level. The Unfinished Basement Provides Excellent Storage Space And Convenient Ensuite Laundry. Located Close To Top-Rated Schools, Parks, Trails, Shopping, Restaurants, The Go Station, And Major Highways - This Home Is Perfectly Situated For Families And Professionals Seeking Both Convenience And Community. A Wonderful Opportunity To Plant Your Roots In An Area Known For Its Lifestyle & Family-Focused Amenities. (id:50886)
Forest Hill Real Estate Inc.
105 King Street E
Chatham-Kent, Ontario
Absolutely stunning, modern 2-storey semi-detached home featuring 3 spacious bedrooms and 3 full baths! The open-concept main floor boasts a bright living room with fireplace, family room, and dining area, plus a stylish kitchen with stainless steel appliances and patio doors leading to a lovely deck and backyard. The second floor offers a beautiful primary bedroom with ensuite bath, two additional bedrooms, another full bath, and convenient upper-level laundry. Enjoy quality laminate and porcelain flooring throughout. This home also includes a 1-car garage and a fully finished basement with large recreation room and full bath. Ideally located close to schools, parks, highways, and many amenities. Contact the listing agent for more details! (id:50886)
Century 21 People's Choice Realty Inc.
33 Stonewood Street
Ajax, Ontario
Spacious 3 Bedroom Great Condition Townhome wtih a Walk Out Balcony In The Heart Of Downtown Ajax. Steps To Major Shopping Malls, Goodlife Fitness, Dollarama, St. Andrews Community Centre, Ajax Community Centre, Ajax Public Library, Banks, Groceries Foodbasics,Nofrills, Transit, Lots Of Good Restaurants And Parks. Minutes Driving To Costco, Home Depot, Bestbuy, Lakeridge Health Ajax Pickering Hospital. French Immersion School Zone. Easy Access To Hwy 401 And Ajax Go Station(1KM)..Extras Incl: Stainless Steel Fridge, Stove, Dishwasher, Exhaust, Washer & Dryer, All Window Coverings, Electric Light Fixtures.This att/row/twnhouse home located at Ajax is currently for lease. It has 3 beds, 2.5 bathrooms with standing shower, and is 1500-2000 square feet. The property is 6-15 years old. 33 Stonewood Street, Ajax is in the South West neighborhood Ajax. South East, Central and South East are nearby neighborhoods. (id:50886)
Proedge Realty Inc.
606 - 11 Charlotte Street
Toronto, Ontario
Welcome to King Charlotte, where sleek design meets unbeatable downtown living. This bright and stylish one-bedroom suite features soaring 9.5 ft ceilings, expansive floor-to-ceiling windows, and signature exposed concrete that brings true loft-style character to the space. The open-concept layout is enhanced with hardwood floors, a modern quartz kitchen with gas cooktop, stainless steel appliances, custom lighting, upgraded window coverings, and convenient in-suite laundry.Step outside to a large balcony with a gas hookup-BBQ included-offering the perfect spot to relax or entertain. The building's sought-after amenities include a show-stopping rooftop pool, a well-equipped gym, party room, and 24-hour concierge. Located on a quiet stretch just off King Street, you're moments from the city's best restaurants, nightlife, cafés, and multiple transit lines. This move-in-ready home also comes with two rare, side-by-side lockers, giving you all the storage you'll ever need. A standout opportunity in one of Toronto's most iconic boutique condos. (id:50886)
Royal LePage Signature Realty
13 Kate Aitken Crescent
New Tecumseth, Ontario
Welcome to this charming home in the heart of Beeton, offering the perfect blend of small-town charm and modern convenience. Located in a family-friendly neighbourhood just steps from schools, parks, and local amenities, this 3 plus 1 bedroom home is ideal for growing families. Enjoy the extra space of a fully finished basement, perfect for a recreation room, home office, or guest suite. The fully fenced backyard provides a safe and private outdoor area for kids and pets to play, or for hosting summer barbecues. With Beeton’s warm community feel and easy access to nearby cities, you’ll love the balance of peaceful living and everyday convenience. This is a home where comfort, location, and lifestyle come together beautifully. (id:50886)
Keller Williams Experience Realty Brokerage
1561 North Shore Drive E
Haldimand, Ontario
In the quiet hamlet of Stromness - just minutes from Dunnville and Lake Erie-1561 North Shore Drive offers a unique mix of history and modern comfort. Once a local schoolhouse, this 2,900 sq. ft. century home has been reworked into a bright, functional space with 3 bedrooms and 2.5 baths. Ten-foot ceilings, large windows, and simple, well-finished details give the home an open, contemporary feel.The kitchen is built for serious cooking, featuring a 10-burner double gas stove, granite counters, a walk-in pantry, and stainless steel appliances. It connects directly to the main living area, where the living room with fireplace, dining space, and family room all open to the backyard.Wide staircases, wainscoting, and several den/office spaces add character and flexibility-easy to tailor to work, hobbies, or extra living space.The property sits on three-quarters of an acre and backs onto a quiet stream. Outside, you'll find over 1,000 sq. ft. of decking with clear railing panels, a pergola, and a dedicated fire-pit area-a great setup for hosting or winding down at the end of the day.Tenant responsible for hydro, water (cistern), cable and internet and snow removal. (id:50886)
RE/MAX Niagara Realty Ltd
2084 Montreal Road Unit# 2
Gloucester, Ontario
RED SWAN PIZZA Business in Ottawa, ON is For Sale. Located at the busy intersection of Montreal Rd /Ogilvie Rd. Surrounded by Fully Residential Neighbourhood, High Foot Traffic, Close to Schools, Highway, Offices, Banks, Major Big Box Store and Much More. Business with so much opportunity to grow the business even more. Business with High Sales Volume, Long Lease and more. Yearly Sales (2024): $870,000, Yearly Sales (2025): $910,000 (Projected), Rent: $3870 including TMI & HST, Lease Term: Existing till June 2031 + 5 + 5 years option to renew, Store Area: 900 sqft, Royalty: 3.5%. (id:50886)
Homelife Miracle Realty Ltd
24 Southam Lane
Hamilton, Ontario
Welcome to 24 Southam Lane, an elegant end-unit townhouse on Hamilton’s desirable West Mountain. Nestled in a quiet community just steps from Hamilton-Niagara escarpment trails, amazing schools, essential amenities, and with Highway 403 access only 2 minutes away, this home offers ultimate convenience. With over 1,680 sq. ft. of beautifully updated living space, you’ll find luxury vinyl plank flooring, an upgraded staircase, a premium appliance package, an electric fireplace, and a new concrete patio, perfect for enjoying warm summer evenings. The spacious living room flows seamlessly into the open-concept kitchen featuring quartz countertops, stainless steel appliances, and upgraded cabinetry. Upstairs, discover a bright loft space ideal for a home office or play area, along with 3 generous bedrooms. The primary bedroom boasts a large walk-in closet and an updated glass walk-in shower. Don’t miss your chance to own this modern end-unit townhouse that combines luxury finishes and an unbeatable location. RSA. (id:50886)
One Percent Realty Ltd.
68 Glenmanor Drive N
Oakville, Ontario
Welcome to this fantastic bungalow in the heart of the West River neighbourhood of South Oakville, where tree-lined streets, walkability, and a true sense of community define everyday living. Steps to Kerr Village, downtown Oakville, and the waterfront, this is a location where convenience and charm naturally come together. Inside, the main floor offers a warm and inviting living room with a gas fireplace, perfect for relaxed evenings at home. The dining room features a walk-out to the rear deck, ideal for morning coffee or dinner with friends. The kitchen is finished with granite countertops and flows seamlessly into the living space. The fully finished basement adds incredible flexibility with a fourth bedroom, three-piece bathroom, a spacious recreation room with a second gas fireplace, and a dedicated laundry area with additional storage. Outside, the backyard has been thoughtfully transformed with full landscaping and a stunning patio featuring interlock, outdoor lighting, a firepit, and walk-out to the hot tub, creating a private space to unwind or entertain year-round. Recent updates include new roof and windows (2024), fully painted exterior (2024), new furnace (2024), new A/C (2023), and new washer and dryer (2025).Parking for up to four vehicles. Perfect for a young family looking to enter a special neighbourhood, or downsizers wanting turnkey living without sacrificing space or lifestyle, all in a community where neighbours become friends and life feels just a little more connected. (id:50886)
RE/MAX Escarpment Realty Inc.
100 Casita Private
Ottawa, Ontario
*FREE ROGERS VIP TV & INTERNET FOR FIRST 12 MONTHS* The SAMUEL Model - This beautiful 3-bedroom, 1.5-bath lower end-unit is available for lease in the highly sought after, family-friendly Bradley Estates neighbourhood, offering the perfect blend of modern luxury and everyday comfort. Designed with an open concept layout, this home features high-end finishes and thoughtful details throughout. The chef-inspired kitchen boasts designer quartz countertops, Italian millwork cabinetry with soft-close doors, and stainless steel appliances, including a slide-in range, fridge, dishwasher, and over-the-range microwave. Under-cabinet LED lighting enhances both functionality and ambiance. Luxury vinyl plank flooring runs throughout, with carpeted stairs for added comfort, while spa-like bathrooms feature sleek quartz surfaces. Each bedroom includes designer blackout blinds for restful sleep, and a stacked high-efficiency washer and dryer add to the homes convenience. A large private balcony is perfect for morning coffee or unwinding in the evening, and an electric fireplace creates a warm and inviting atmosphere. Large windows flood the space with natural light, complemented by energy-efficient LED lighting throughout. Enjoy peace of mind with 24/7 full-site CCTV camera monitoring, ensuring a secure and worry-free living experience. For added value and convenience, ultra-fast 1.5-gigabyte internet and a premium VIP TV package are provided through a bulk service agreement with Rogers and are an additional $107.35 per month, ensuring seamless, top-tier connectivity without the hassle of setup or fluctuating service fees. Don't miss the opportunity to call this stunning unit home! (id:50886)
RE/MAX Hallmark Realty Group
213 Hibernian Walk
Ottawa, Ontario
Welcome to 213 Hibernian Way-an inviting, beautifully appointed home that blends comfort, style, and convenience in every square foot. Step into the spacious main-floor foyer with abundant storage and inside entry to an impressive oversized single garage. Upstairs, 9' ceilings and an open-concept layout create bright, airy living and dining spaces, complemented by a spacious kitchen with ample cabinetry and prep space, plus the added convenience of main-level laundry. Approx 1617 sq ft living space. Relax on the sun-soaked, south-facing elevated balcony-perfect for morning coffee or unwinding after a long day. The top level features an oversized primary suite with a walk-in closet, a beautifully finished ensuite, and large windows that fill the space with natural light. With central air and close proximity to ponds, nature trails, shopping, transit, and great schools, this home offers the lifestyle you've been looking for. Flooring includes tile, laminate, and carpet. Recent Pay Check Stub, Employer letter, Letter of Offer or Current Tax Assessment, Credit Report & References **All tenants are required to carry tenants insurance & proof must be provided before key pick-up. ***Tenants will be responsible for all Utilities, and care of Exterior (Shovel Snow & Cut Grass) Non Smokers & No Pets are Preferred (id:50886)
Engel & Volkers Ottawa
30 Kensington Avenue
Smiths Falls, Ontario
30 Kensington Ave is in a great spot! Being close to major spots like the rink and the hospital, plus easy access for Ottawa commuters, would definitely make it an attractive location. A formal dining room and a generous living room are definitely hallmarks of older homes that give it a spacious feel. The cherry wood kitchen installed in 2024 stands out in a home built in the early 1900s, modern and sleek, but with that classic appeal. Having both bathrooms renovated recently (2023) adds a lot of value as well, especially with the convenience of the 2nd-floor laundry in the main bathroom. The bonus of generous-sized bedrooms is great especially in an older home where room sizes can sometimes be more compact. The front and back stairs add to the homes character and flow. The front stairs give that classic, grand entrance feel, while the back stairs might offer practicality, especially since they lead straight to the kitchen. Walk up attic for extra storage, storage / mud room off the kitchen and an insulated gym room. This home has had some great upgrades recently: garage shingled 2023, deck and pergola 2025, electrical panel 2025 , AC & Furnace 2023, painted in 2023. (id:50886)
Century 21 Synergy Realty Inc.
10 - 301 Glenroy Gilbert Drive
Ottawa, Ontario
LUXURY RENTAL ALERT: Move-In Ready Brand 2 Bed and 3 Bath New Upper Unit in Prime Barrhaven! Experience unparalleled comfort and style at 10 - 301 Glenroy Gilbert Drive-one of Barrhaven's best-priced new rentals! This stunning, brand new, move-in ready upper-level unit delivers approximately 1,260 sq. ft. of luxury living space, boasting a bright design for optimal natural light and privacy. This thoughtful layout features two spacious bedrooms, each with its own private ensuite bathroom, plus a convenient half-bathroom on the main living level, ensuring maximum comfort and convenience for residents or guests. High-end features are found throughout, including gorgeous hardwood flooring, elegant quartz countertops, sleek stainless steel appliances, and practical in-suite laundry. The open-concept kitchen and living area flows naturally to your private outdoor balcony, perfect for relaxing or entertaining. You'll also appreciate the peace of mind that comes with one underground parking space included. Located in one of Barrhaven's most desirable and walkable areas, this home puts everything at your doorstep-transit, schools, the Marketplace/RioCan Shopping Centre, restaurants, cafes, and the scenic Jock River trails are all just minutes away. If you are seeking a stylish, sophisticated space that perfectly balances comfort, location, and exceptional value, this unit stands out from the competition. Book your private viewing today! (id:50886)
Real Broker Ontario Ltd.
1885 Louisiana Avenue
Ottawa, Ontario
Nestled on a beautiful, tree-lined street in Guildwood Estates, 1885 Louisiana Ave is a warm and well-maintained family home with a private backyard retreat. The charming covered entry opens into a bright, tiled foyer that flows into the spacious front-facing living room with oversized windows and hardwood floors. Just past the dining room, the renovated kitchen features white shaker cabinets, stone countertops, stainless steel appliances, a peninsula with seating, and a full-height pantry. The adjacent family room continues the home's warm aesthetic with exposed ceiling beams, a stone-surround gas fireplace, built-in shelving, and sliding doors to the yard. Upstairs, the primary bedroom boasts hardwood floors, multiple windows, ample closet space, and a dedicated sitting or dressing area, with direct access to the updated ensuite. Three additional bedrooms offer flexibility for children, guests, or a home office, each filled with natural light and consistent finishes. An updated full bathroom with a stone vanity, tile flooring, and a tub-shower combination is shared by the remaining bedrooms on this level. The fully finished lower level adds valuable living space, featuring a versatile rec room with plush carpeting, recessed lighting, and an impressive wall-to-wall built-in bookshelf. A well-sized bedroom provides privacy for guests or extended family, and includes a three-piece ensuite with a walk-in shower. A combined two-piece bathroom and laundry area, along with a dedicated storage room, enhances the home's functionality. Outside, the beautifully landscaped, private backyard, with a quaint interlock patio surrounded by mature trees and carefully curated plantings, creates a peaceful, park-like atmosphere. This lovely neighbourhood offers convenient proximity to Ottawa Hospital campuses, the uOttawa Faculty of Medicine, the Train Yards shopping district, extensive parks and schools, and easy access to the 417, Riverside Drive, and major transit routes. (id:50886)
Engel & Volkers Ottawa
309 Galston Private
Ottawa, Ontario
Welcome to this bright and spacious 2-bed, 2-bath home with a versatile den filled with natural light! Enjoy the super-sized soaker tub, stylish tile flooring, and brand-new laminate in the den. The large eat-in kitchen opens to a balcony with backyard access, perfect for entertaining or relaxing. With cozy carpeted stairs and a well-designed layout, this home is both comfortable and functional. Don't miss this opportunity schedule your viewing today! (id:50886)
RE/MAX Hallmark Realty Group
6104 Renaud Rd
Ottawa, Ontario
*Free Rogers 1.5 Gigabyte Internet & VIP TV for 1st Year * The RAPHAELLE MODEL - This stunning 2-bedroom, 1.5bath **UPPER interior unit** is available for lease in the highly sought-after, family-friendly Bradley Estates neighbourhood, offering the perfect blend of modern luxury and everyday comfort. Designed with an open-concept layout, this home features high-end finishes and thoughtful details throughout. The chef-inspired kitchen boasts designer quartz countertops, Italian millwork cabinetry with soft-close doors, and stainless steel appliances, including a slide-in range, fridge, dishwasher, and over-the-range microwave. Under-cabinet LED lighting enhances both functionality and ambiance. Enjoy a warm electric fireplace in the family room. Luxury vinyl plank flooring runs throughout, with carpeted stairs for added comfort, while spa-like bathrooms feature sleek quartz surfaces. Each bedroom includes designer blackout blinds for restful sleep, and a stacked high-efficiency washer and dryer add to the homes convenience. A large private balcony is perfect for morning coffee or unwinding in the evening, and an electric fireplace creates a warm and inviting atmosphere. Large windows flood the space with natural light, complemented by energy-efficient LED lighting throughout. Enjoy peace of mind with 24/7 full-site CCTV camera monitoring, ensuring a secure and worry-free living experience. Don't miss the opportunity to call this stunning unit home! (id:50886)
RE/MAX Hallmark Realty Group
241 Badgeley Avenue
Ottawa, Ontario
OPEN HOUSE - SATURDAY 13, 2:00-4:00 PM. Welcome to this beautiful 3-bedroom, 3-bathroom townhouse situated in the highly desirable Kanata Lakes community. This Bright and spacious home features gleaming hardwood floors throughout the main level, an open-concept living and dining area, and a beautiful kitchen with solid wood cabinetry, modern appliances, and direct access to the patio, perfect for summer gatherings. Upstairs, you'll find three generously sized bedrooms, including a primary retreat with a closet and a 4-piece en-suite, plus the convenience of a second-floor laundry room. The fully finished lower level offers a cozy family room with a gas fireplace, ideal for movie nights or entertaining guests. Welcome to this beautiful 3 bedrooms 3-bathroom townhouse in the desirable Kanata Lakes. The main floor features gleaming hardwood floors, a bright and spacious open concept Living/Dining room, gorgeous kitchen with wood cabinets and access to the patio. 2nd floor has 3 good sized bedrooms including a Master with closet and 4-piece ensuite, and a laundry room. Family room in the lower level with cozy gas fireplace is perfect for the Family entertaining. Private fenced backyard. Perfect location. minutes to Canadian Tire Centre, grocery stores, HWY, shopping (Tanger Outlets), schools, parks & much more. I am listing this townhome in 214 Badgeley Av. What more can I add to the sescriptionStep outside to your private, fenced backyard perfect for relaxing, barbecues, or a play area for kids and pets. Attached garage with inside entry for added convenience. Located just minutes from Canadian Tire Centre, Tanger Outlets, golf courses, parks, top-rated schools, and all major amenities, this home combines comfort with an unbeatable location. Photos were taken before the tenant's occupancy. The property is now vacant and easy to show. (id:50886)
Right At Home Realty
975 Queen Street
Champlain, Ontario
A wonderful property at 975 Queen St in L'Orignal is now available for sale. This 2, formally 3 bedroom, one bathroom home is situated in a great location, close to the river, a school and highway. The main level consists of the dining area open to the kitchen. Heading from the kitchen to the rear of the house, one will find the laundry area, a large foyer with wood storage and rear door, a spacious living room with the wood stove and the primary bedroom. Going upstairs from the kitchen is a very large room that was formally 2 bedrooms. This area can be converted back to two bedrooms if required. Also, the bathroom and a large storage cupboard complete the space. In the back yard, one will find a large workshop, storage shed for garden tools, the solarium and a new deck. This is a great space with gardens and a lovely large tree offering lots of room for kids and dogs to play or a quiet space to enjoy the outdoors. The home is the perfect size for a single person or small family. It has been well cared for with a number of upgrades including a new metal roof, heat pump with a/c, solarium, deck and wood stove. Another bonus is the park across the road, a great area for kids to play. Do come by to see this great property. (id:50886)
Royal LePage Performance Realty
Upper - 3509 Dominion Road
Fort Erie, Ontario
Welcome to 3509 Dominion Rd - Upper Level for Rent! This bright and spacious 3-bedroom upper unit is located in the heart of Fort Erie, offering comfort, convenience, and a well-designed layout perfect for families or professionals. Step into a generous open-concept living and dining area, filled with natural light and ideal for entertaining or relaxing after a long day. The home features a well-appointed kitchen, three comfortable bedrooms, and a clean, functional bathroom. Located in a quiet, family-friendly neighborhood, this home is just minutes from schools, parks, shopping, and many more amenities. (id:50886)
Homelife/diamonds Realty Inc.
87 Kanvers Way
Greater Napanee, Ontario
Discover modern comfort and effortless style in this beautifully maintained 3-bedroom, 3-bathroom townhouse in Napanee's desirable northwest end. Built in 2018 and still presenting as if brand new, this home offers a welcoming layout that blends convenience with contemporary living. The main level features an inviting open-concept design where the kitchen, living, and dining areas flow seamlessly together, creating an ideal space for both everyday living and entertaining. Patio doors lead to a fenced backyard, offering an outdoor retreat perfect for relaxing or hosting friends and family. An attached single-space garage with inside entry provides added ease and functionality, while the unfinished basement offers endless potential for future expansion to suit your needs. Located just minutes from the hospital, local schools, and the vibrant downtown core, this stunning townhouse combines a peaceful neighbourhood setting with quick access to essential amenities. Ready for you and full of potential, it's the perfect place to call home. (id:50886)
Exit Realty Acceleration Real Estate
117 Stocks Avenue
Southgate, Ontario
Freehold townhomes in Dundalk Ontario, offer a blend of modern living and community charm, with some featuring 3 bedrooms, 2.5 bathrooms, 9-feet ceilings, upgraded kitchens and spacious layout with carpet free on main Hoor, Hardwood flour on main. These homes, offer master-planned communities, are designed with feature like open-concept living spaces, Main floor laundry, and large windows for natural light. The townhouses are located in a welcoming community surrounded by natural beauty, recreational amenities and family. friendly values, with easy access to parks, trails, golf courses and ski hills. (id:50886)
Homelife/miracle Realty Ltd
700 Queenston Road
Hamilton, Ontario
Looking for a restaurant, look no where else.Brand name South Indian Restaurant running successfully for over a year. Prime location, right next to FreshCo, Canadian tire and so many anchor businesses, Beautifully built with huge kitchen and 26 people seating area. Franchise business, but change of use and cuisine is permitted, subject to landlord approval. 1200 sq ft, space, $5071.15 monthly rent, 2 and half years lease term remaining.Walk in cooler, 26 ft hood turn key restaurant fully equipped kitchen. Well established with loyal customer base and strong take out sales. Don't Miss it. (id:50886)
RE/MAX Realty Services Inc.
95-97 Fairholt Road S
Hamilton, Ontario
An exceptional opportunity for renovators and investors seeking a character-rich multi-residential project. Situated on a generous 67 x 111 ft double lot and offering over 4,100 sq ft of interior living space, the property combines timeless architectural charm with significant development upside. All architectural, electrical, and mechanical plans are complete and included with sale. Plans call for 4x1 bedroom and 2x2 bedroom apartments with separate utilities and 4 parking at rear. Located in a community-rich neighbourhood, 95 Fairholt Rd South presents a rare chance to revitalize a landmark property while capitalizing on long-term growth and rental potential. The groundwork has been laid, bring your vision and unlock the full potential of this one-of-a-kind property. Renovations and upgrades completed on existing units to prepare them for new tenant occupancy. The home currently contains 4x studio apartments and 1x1 bedroom apartment. (id:50886)
Sage Real Estate Limited
131 Munro Circle
Brantford, Ontario
First-time home buyers and investors, this one checks all the boxes. Introducing a beautifully designed 4-bedroom, 3-bathroom detached home located in Brantford's highly sought-after Brant West community. Sitting on one of the largest lots in the subdivision, this home offers exceptional space, modern finishes, and a layout that truly works for today's lifestyle. Step inside through the double door entry to an open-concept main floor featuring 9 ft ceilings, a bright and inviting atmosphere, and engineered oak hardwood flooring. The upgraded kitchen includes quartz countertops, ample storage, and flows seamlessly into both the living room and the family room, where a cozy gas fireplace brings warmth and charm.The second floor offers convenience and comfort with four generous bedrooms and second-floor laundry. The primary suite features a 5-piece ensuite and a walk-in closet, while the additional bedrooms provide plenty of space for family, guests, or a home office setup. The walkout basement is unspoiled and ready for your personal touch ideal for creating a recreation room, gym, in-law suite, or any additional living space you envision.Outside, the home includes a double car garage and double driveway, all in a family-friendly neighbourhood close to schools, parks, shopping, and major highways for an easy commute.This is a move-in ready home offering a blend of quality construction, thoughtful upgrades, and modern comfort. A must-see opportunity for anyone looking to secure a solid property in a growing community. (id:50886)
Exp Realty
3241 Parker Avenue
Fort Erie, Ontario
This brand-new 4-bedroom, 3.5-bath residence delivers 2,065 sq ft of refined living across two bright levels. The main floor invites you into a sprawling, open-concept great room anchored by a contemporary kitchen-quartz countertops, oversized island, stainless-steel appliance package, and walk-in pantry-while a convenient powder room and discreetly tucked stacked-laundry alcove add everyday practicality.Upstairs, the primary suite impresses with a generous walk-in closet and a five-piece ensuite featuring dual vanities, frameless glass shower, and deep soaker tub. Three additional well-proportioned bedrooms share a Jack-and-Jill four-piece bath, ensuring comfort for family or guests. The unfinished basement, already roughed-in for a three-piece bath, offers a clean slate for a future recreation room, home office, or income suite.Outside, a paved driveway and young sod provide instant curb appeal; inside, 9-ft ceilings, LED pot-lights, and high-efficiency HVAC deliver modern comfort and lower utility costs. Available for immediate occupancy and located minutes to the QEW, U.S. border crossings, reputable schools, and parkland, this home is an exceptional lease opportunity for discerning tenants seeking space, style, and convenience. (id:50886)
Real Estate Hut Realty Inc.
56 Francis Street
Hamilton, Ontario
Welcome to 56 Francis Street, a perfectly maintained detached home nestled in Hamilton's vibrant Keith community. This charming residence is less than 10 minutes from the revitalized waterfront, including beautiful Bayfront Park, as well as Gage Park and easy access to the QEW and the GO Station. Featuring three bedrooms, one bathroom, and approximately 1,290 square feet of finished living space, this home is ideal for first-time buyers, young families, and young professionals alike. With two-car parking and a fantastic location, it's the perfect place to call home. (id:50886)
Exp Realty
127 East Avenue N
Hamilton, Ontario
Discover the perfect blend of charm and convenience in this inviting 3-bedroom, 2-bath semi-detached home in Hamiltons vibrant Landsdale neighbourhood. From the street it resembles a cozy cottage, but step inside to over 1,300 sq. ft. of bright, airy living space with soaring ceilings that create a spacious feel.The home features an insulated sunroom, ideal for year-round enjoyment, a fenced backyard for kids, pets, or entertaining, and the rare bonus of two parking spots.Landsdale is a community on the rise, known for its mix of historic character and urban energy. Youll love being just minutes from Hamilton General Hospital, local restaurants, cafés, shops, and galleries, including the Hamilton Art Gallery and James St N, with everything accessible by foot or bike thanks to the neighbourhoods walkable, bike-friendly design.Whether youre a young professional seeking proximity to downtown or a growing family looking for a home with space, character, and community, this property offers the best of both worlds. (id:50886)
Royal LePage State Realty
105 Milroy Drive
Peterborough North, Ontario
The Custom-Built Bright & Spacious 3 +2 Br home offers comfort, style and space for the whole family* 1500sqft above grade plus finished basement *The Bright and Spacious, Open-concept Living, Dining and Kitchen Area*Newer Ss Appliances *a cozy Gas Fireplace and breathtaking city views* The Luxury Primary Bedroom Features a Beautiful Ensuite W/ a Walk-in Glass Shower * 2 Good Size Bedrooms on Main Flr , both has big closets* Main Flr Laundry Room Provides the Convenience* The Lower level provides even more versatility, with two additional bedrooms, an office, and a spacious family room -perfect for entertaining- complete with a wet bar and a second gas fireplace* Gleaming hardwood floors and elegant stone countertops run throughout the home, adding warmth and sophistication* Ideally located near shopping, schools, and transit, this stunning home is move-in ready and waiting for you to create lasting memories* Some rooms are virtual staging. (id:50886)
Real One Realty Inc.
106 - 30 Duke Street W
Kitchener, Ontario
Bring your vision to life in this incredible 3,900 sq. ft. commercial space in the heart of Downtown Kitchener! Located steps from the LRT and nestled beneath an 11-storey mixed-use building, this unit is surrounded by built-in traffic from 162 existing residential units - plus over 26,000 sq. ft. of complementary retail including a movie theatre, restaurant, barber shop, and salon. With dedicated street-level access, tons of exposure, internal access for tenants, and potential for a rooftop patio, the possibilities are truly endless. Zoned SGA-4 (19H), this space is a blank canvas ready for your concept whether its a boutique grocery store, trendy cocktail lounge, bustling restaurant, modern fitness studio, or something the city has never seen before. Delivered in shell condition with the potential for a Tenant Improvement allowance and free rent period (on a case to case basis). All you need is a dream and a business plan. Let your imagination run wild! (id:50886)
Exp Realty
110 - 30 Duke Street W
Kitchener, Ontario
Small space. Big potential. This 900 sq. ft. commercial unit is perfectly placed in the lobby of a newly converted residential tower in the heart of Downtown Kitchener steps from the LRT and surrounded by energy. With 162 residential units onsite and 26,000 sq. ft. of nearby retail including a movie theatre, restaurant, and salon, this space offers constant foot traffic and exposure. Zoned SGA-4 (19H), its ideal for a cozy cocktail bar, curated boutique, yoga or Pilates studio, or any concept craving character and connection. With a clean shell ready for your design, all that's missing is your vision. This is your opportunity to create something special in one of the city's most dynamic neighbourhood's. (id:50886)
Exp Realty
30 Duke Street W
Kitchener, Ontario
Bring your vision to life in this incredible 4,800 sq. ft. commercial space with units 106 and 110 combined at 30 Duke in the heart of Downtown Kitchener! Located steps from the LRT and nestled beneath an 11-storey mixed-use building, this unit is surrounded by built-in traffic from 162 existing residential units - plus over 26,000 sq. ft. of complementary retail including a movie theatre, restaurant, barber shop, and salon. With dedicated street level access, tons of exposure, internal access for tenants, and potential for a rooftop patio, the possibilities are truly endless. Zoned SGA-4 (19H), this space is a blank canvas ready for your concept whether its a boutique grocery store, trendy cocktail lounge, bustling restaurant, modern fitness studio, or something the city has never seen before. Delivered in shell condition with the potential for a Tenant Improvement allowance and free rent period (on a case to case basis). All you need is a dream and a business plan. Let your imagination run wild! (id:50886)
Exp Realty
110 - 5035 Oscar Peterson Boulevard
Mississauga, Ontario
Step into this warm and welcoming one-bedroom, one-bath ground-level condo in the highly desirable Churchill Meadows community. Featuring an open-concept layout, convenient ensuite laundry, and a private fenced patio - perfect for relaxing or entertaining. Ideal location just minutes from shopping, public transit, and major highways (403, QEW, 401). Includes one surface parking space for added convenience. (id:50886)
Exp Realty
162 - 1000 Asleton Boulevard
Milton, Ontario
Welcome to this beautiful Move in Ready 1787 Sqft 3 Story Town House,it Offers A Great Value To Your Family.3-bedroom, 2.5 Bath, located in one of Milton's most sought-after neighborhoods. This home is perfect for first-time buyers, growing families, investors or downsizers. This open-concept home features a spacious living and dining area, ideal for entertaining guests. A modern kitchen with stainless steel appliances, stylish cabinetry, and a large breakfast bar. Experience a bright & inviting breakfast area that offers direct access to an expansive terrace, perfect for all meals, summer BBQ's & outdoor entertaining.The upper level offers a generous primary bedroom with a walk-in closet and private ensuite, plus two additional bedrooms perfect for family, guests, or a home office. Enjoy the convenience of a double car garage with ample storage capacity . Steps to top-rated schools,Milton District Hospital, shopping, restaurants, cafes, banks, transit, and with easy access to major highways. A fantastic opportunity to live in a family-friendly community! Common Element Fee $90 Monthly. Property Management Zoran Properties. (id:50886)
Right At Home Realty
5 Terrick Road
Brampton, Ontario
Stunning 4-Bedroom, 4 Bathroom Residence Boasting Over 3400 Square Feet. Modern and Luxurious Home With $$ Spend on Upgrades! Upgraded Kitchen with Extended Cabinets, Granite Countertops and Large Kitchen Island Perfect for Hosting. Open Concept Layout Features Separate Family, Dining, And Living Area. Gas Fireplace, Hardwood Floors on Main. Oak Staircase. Large and Spacious Bedrooms with Washrooms in Every Room. Beautiful Master Bedroom With His/Her Closets And 5 Pc Ensuite! Situated In A Highly Desirable Location, Across The Street From A Park, Close To All Amenities, Minutes To Bus Stops, Hwy, . Close To Mount Pleasant Go Station, Library, Schools, & Community Center!. No Smoking, No Pets. Tenant Pays 65% of the Utilities. (id:50886)
RE/MAX Community Realty Inc.
D422 - 5220 Dundas Street
Burlington, Ontario
Welcome to this bright 2 bedroom, 2 bathroom condo in Burlington's highly sought-after Orchard community. Featuring 9ft ceilings, large windows, and modern finishes. The primary bedroom includes a 4-piece ensuite, and the second bedroom is ideal for guests, a home office, or a growing family. Step out from the living room onto the spacious balcony and take in the beautiful evening sunset over the escarpment. Enjoy exceptional building amenities including a gym, sauna, plunge pools, party room, games room, and outdoor courtyard. This condo also comes with one underground parking spot for added convenience. Located near top-rated schools and just minutes from Bronte creek, shopping, transit, parks, and all amenities, this is the perfect place to call home in one of Burlington's most desirable neighbourhoods. Underground parking #51 (id:50886)
Sutton Group - Summit Realty Inc.
Basement - 72 Meadowlark Drive
Brampton, Ontario
Location Location Location...Very Close to Sheridan College. LEGAL ONE BEDROOM BASEMENT APARTMENT. 1 with 1 Parking , Good Size Closets in the room. Bus Stop/Transit/Mall/Grocery/School At Your Doorstep, Close To Albion Mall, Sheridan College, Grocery Store, Hospital, Park, Shopping Mall, Super Market and many more.(A Small Family/Couple/working Groups are welcome) (id:50886)
Homelife/miracle Realty Ltd
Basement - 5174 Sundial Court
Mississauga, Ontario
Stunning legal two-bedroom basement built in 2021 by a professional builder, offering bright, spacious, and modern living in a large detached home on a quiet, child-safe court with a fully fenced sunny backyard for tenant enjoyment. The unit boasts an open-concept great room seamlessly connecting the kitchen and dining area, with no carpet and premium 8mm wood-pattern vinyl flooring throughout for a sleek, contemporary feel. Both bedrooms feature large above-grade egress windows that flood the space with natural light, along with abundant storage including a walk-in coat closet, a wall-to-wall closet in the main bedroom, a large closet in the second bedroom, and an 11' x7' cantina for extra storage. The apartment also includes ensuite laundry with washer and dryer, LED pot lights for energy efficiency, and a generous bathroom with a bathtub, shower, and elegant floor-to-ceiling tile. Parking for two cars in the driveway is included, and the location provides easy access to Hwy 403 and 401, public transit just steps away, and convenient proximity to Square One, Sheridan College, Heartland Town Centre, Costco, NoFrills, and many more shopping and dining options. Enjoy nearby parks and the charm of Britannia Farm. Tenant responsible for 33% of utilities including gas, hydro, and water. (id:50886)
Royal LePage Signature Realty
1 Tindale Road
Brampton, Ontario
Looking for a home on a quiet street & convenient location? Want to be close to schools, shopping, parks and awesome amenities at Century Gardens Rec Centre including ice rinks, pool & splash pad! Stop looking because here it is! Located in a fabulous neighbourhood, this cute as a button 3 bed/3 full bath semi offers a convenient main floor primary bedroom & 4 piece bath - awesome for families and/or empty nesters & Updated House Features With And Finished Basement with separate entrance. Corner Lot. Upgraded Kitchen And Washrooms, Professionally Painted. Pot Lights In Kitchen, Living, Hallways And Bedrooms Area. Exterior Portlights, Carpet free home, Roof Shingles (2020), Concrete Sideway At Front And Back. Close To All Amenities. (id:50886)
RE/MAX Real Estate Centre Inc.
36 Armstrong Avenue
Halton Hills, Ontario
Luxurious office space for lease in Georgetown. 1,740 square feet. Ceilings approximately 9' high * Double entry doors with vestibule keeps the cold weather out * Large reception office, with 2 pc bathroom, has service counter open to lobby ** 3 private offices and 4 bathrooms- 3 with quartz countertops *Two huge executive offices on either side of unit: Large windows and light, modern hardwood flooring * One office has private bathroom; the other has a semi-private bathroom * Board/meeting room with valance lighting * Kitchenette with full size refrigerator *Large storage room with cabinetry* Comes with 5 exclusive parking spots, directly in front of unit (landlord will have signs made to mark the spots) * See the floor plans * Office is partially furnished (see photos). Tenant can use the furniture provided or request some (or all of it) to be removed prior to beginning of lease term* In a building also occupied by Terra Cotta Cookies, Halton Hills Gym Club & other tenants* Tenant pays gas (separate meter) and Landlord bills for water/hydro* Monthly rent: $2,320 base rent ($16.00 x 1,740 sq ft) plus $610.45 TMI ($4.21 x 1,740 sq ft) = Total $2,930.45 plus HST. Articles of Incorporation, proof of identification, and Equifax credit score required. (id:50886)
Coldwell Banker Escarpment Realty
1410 - 365 Prince Of Wales Drive
Mississauga, Ontario
Introducing A Sleek And Modern One Plus One Bedroom Sanctuary On The 14th Floor Of The Acclaimed Limelight Condominiums At 365 Prince Of Wales Dr. Meticulously Designed With Expansive Floor-To-Ceiling Windows And An Open-Concept Living/Dining Area That Overlooks The Vibrant Downtown Core. The Gourmet Kitchen Features Stainless-Steel Appliances, Flowing Into The Elegant Living Space. Enjoy The Comfort Of In-Suite Laundry, Underground Parking And Your Own Locker. Resort-Style Amenities Include A Full-Scale Fitness Centre, Indoor Basketball Court, Screening Room, Guest Suites And Round-The-Clock Concierge/Security. Steps To Square One, Sheridan College, The Living Arts Centre, Celebration Square And Transit Access Within Minutes. Whether You're A Buyer Seeking Style And Convenience Or An Investor Looking For Prime Downtown Exposure, This Is Urban Living At Its Finest! Schedule Your Private Tour Today! EXTRAS: S/S Fridge, S/S Stove, S/S Built-In Microwave, S/S Dishwasher, Front Load Washer & Dryer, All Electrical Light Fixtures, One Parking Spot & One Owned Locker Included, Parking Spot Right beside The Elevator Lobby (id:50886)
Cityscape Real Estate Ltd.
611 - 3577 Derry Road E
Mississauga, Ontario
Beautiful! Beautiful! +++10 Property. 2 Bedroom Apartment In Prime Location Of Mississauga. Beautiful Kitchen, Clean Vinyl Flooring, well Painted, Fully Upgraded Separate Laundry. Near 427/407, Go Station, Schools, Plaza, West wood Mall, And All Amenities. Large Bedroom, Prime Location, Steps To Medical Building Across The Street. All amenities near Pearson airport and Humber college. Large private balcony. 2 window AC. The open concept living and dining area.Utilities are including in the rent price. 1 Hour Notice, show anytime. (id:50886)
Homelife Silvercity Realty Inc.
4 Lapp Street
Toronto, Ontario
Discover this beautifully updated home in the highly sought-after **Stockyards** community. Featuring well-proportioned bedrooms with individual closets, this property offers both comfort and functionality. The spacious basement-with its **separate entrance** and **large above-grade windows**-provides exceptional potential for rental income, an in-law suite, or additional living space to suit your needs. Enjoy a bright **west-facing backyard**, perfect for creating your own outdoor oasis, plus convenient **parking off the laneway**.Located just a short walk to the Stockyards shopping district and the vibrant amenities along **St. Clair Ave W**, this home offers unbeatable convenience. Public transit is steps away, making it an ideal spot for commuters and those seeking central Toronto living. All appliances are included (staging furniture excluded).A fantastic opportunity for first-time buyers or investors looking for a home with income-generating possibilities.Incoming GO station at your doorstep in the near future (id:50886)
Cityscape Real Estate Ltd.
647 - 2450 Old Bronte Road
Oakville, Ontario
Move-in-ready condo at The Branch Condos in Oakville - perfect for young professionals. Located minutes from Sheridan College, OTM Hospital, groceries, banks, shopping, and transit, with quick access to Hwy 407, 403, and the QEW. Enjoy nearby hiking trails and Bronte Creek Provincial Park. The building offers top-tier amenities: a landscaped courtyard with BBQs, gym and yoga room, indoor pool, rain room, sauna, party rooms, rec room, and 24-hour concierge. Modern, convenient living in a prime Oakville location. Included in lease - Common Elements, Central AC, Heat, Parking & High Speed Internet. (id:50886)
Real Broker Ontario Ltd.

