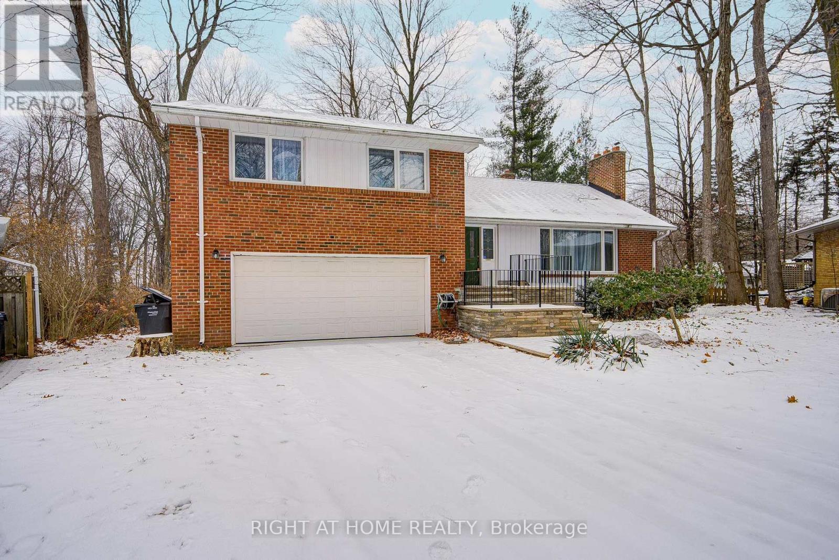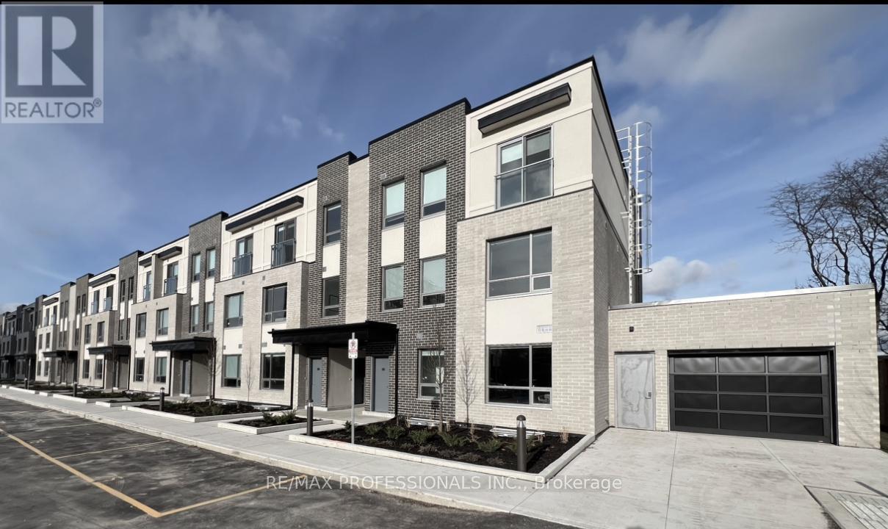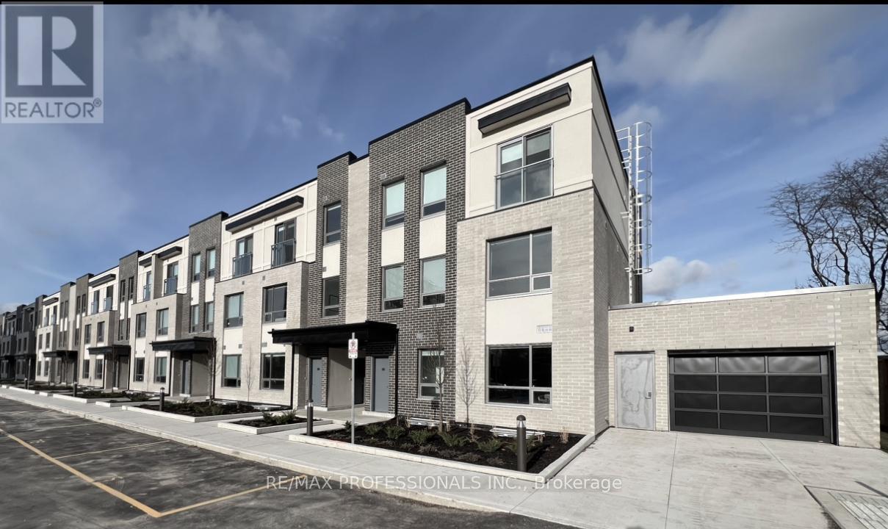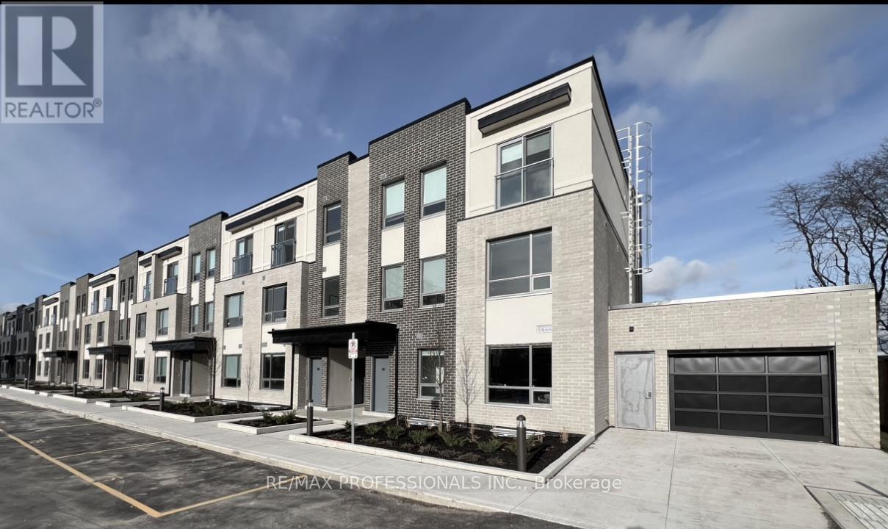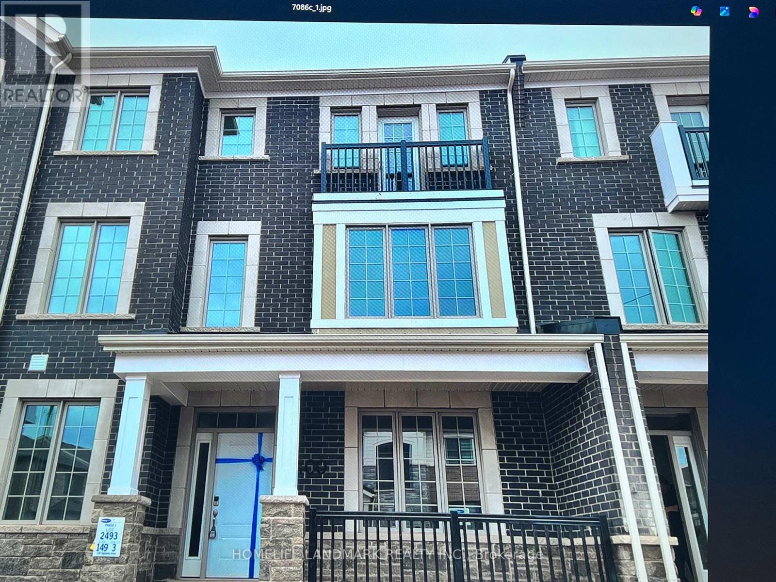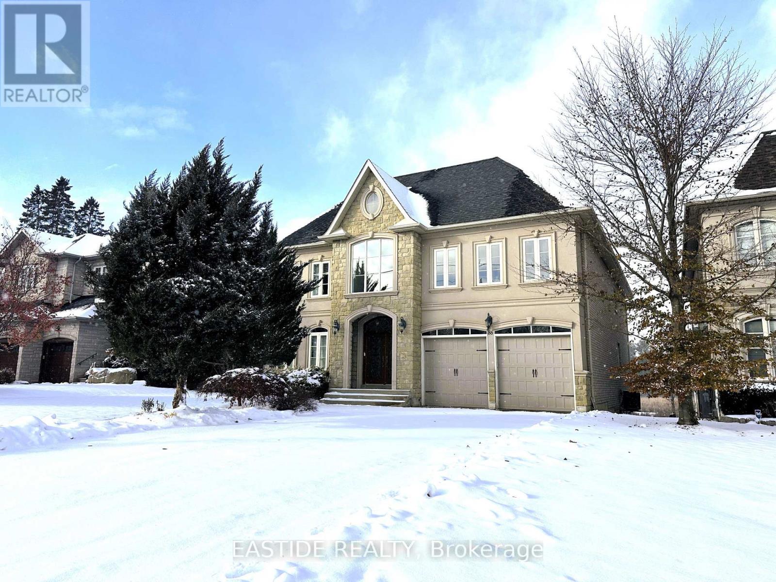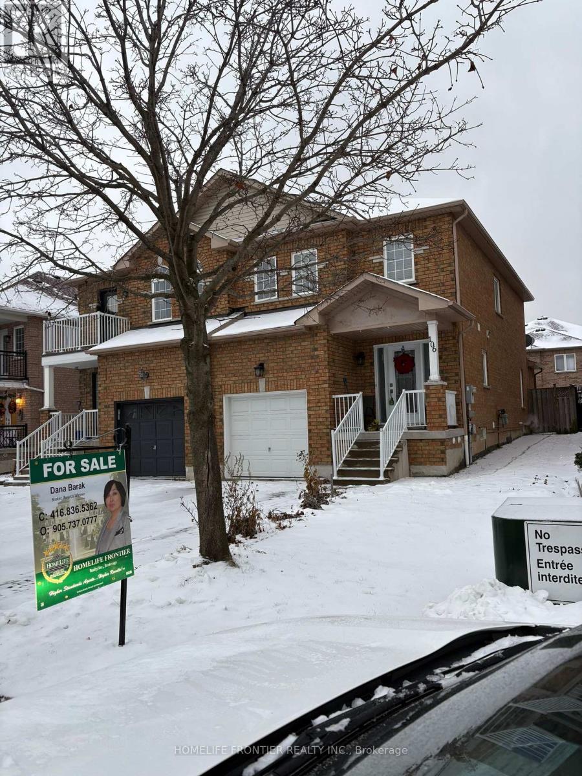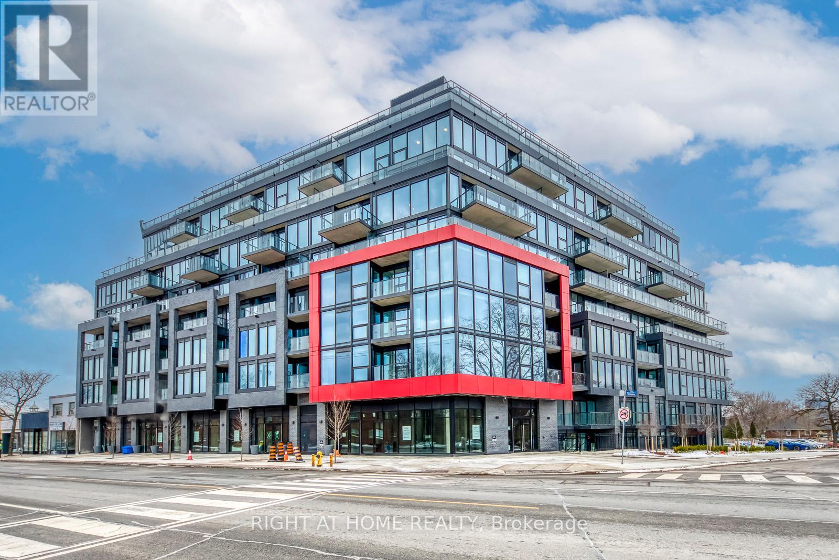124 - 1 Old Mill Drive
Toronto, Ontario
The Gorgeous 1+1 Bedroom Suite With Balcony Located In Old Mill Community. Modern Kitchen With Full Size Stainless Steel Appliances, A Breakfast Bar And Granite Counters. Laminate Floors Throughout. No Elevator Hassles. Well Away From The Gym, Party Room, And Theatre, A Quiet Living Environment. 24 Hour Concierge. Five Stars Amenities. Minutes Walk To Jane Subway, Bloor West Village, Humber River Parkland, Shops, Cafe, Markets And Restaurants, Close To Hwys And Much More! (id:50886)
Bay Street Group Inc.
47 Mahoney Avenue
Toronto, Ontario
Top 5 Reasons You'll Love This Home -- 1. Live Cheaper Than Rent: Legal basement apartment earning over $20K/yr, helping pay your mortgage. 2. Fully Renovated & Move-In Ready: 3 + 1 bedroom, 2.5 bath, modern kitchen with quartz counters, functional space, pot lights, high ceilings, updated plumbing, electrical (200 AMP), new HVAC, new roof, new windows - everything done so you don't have to. 3. Bright, Clean and Spacious Main Floor: open concept kitchen and living area, 2pc powder room, laundry area, walk-out to yard, and enclosed veranda for extra year-round living space. 4. Income or Multi-Gen Flexibility: Basement suite features high ceilings, above-grade windows, private laundry & 4-pc bath. 5. Oversized Garage + Excellent Transit Access: Insulated oversized garage with side entrance, convenient parking, and steps to TTC, GO/UP Express, upcoming LRT, highways, schools & shopping. (id:50886)
RE/MAX Ultimate Realty Inc.
1445 Ryan Place
Mississauga, Ontario
Huge Treed Lot With Direct Access To Conservation Area !!! Gorgeous 4+1 Bedroom Sidesplit On A Quiet Cul De Sac With Breathtaking Views Of Private Ravine.Great Neighborhood. Endless Possibilities Come With This Character Home. Potential Of In-Law Suite With Above Grade Windows & Separate Entrance. Dining Room With Walk-Out To Backyard Oasis. Double Garage & Extra Long Driveway. This Property Must Been Seen To Be Appreciated. (id:50886)
Right At Home Realty
104 - 62 Dixfield Drive
Toronto, Ontario
Welcome to 62 Dixfield Drive, Unit 104 a clean, modern 2-bedroom, 2-bath purpose-built rental spanning 884 sq. ft. over two levels, 2nd and3rd floors. This townhouse-style home features 9 ft. ceilings, quartz countertops, stainless steel appliances, full-size washer & dryer, andblinds throughout, oering a bright and comfortable living space.Enjoy stress-free, move-in-ready living with no repair worries, and accessbuilding amenities including a gym and outdoor pool. Perfectly located for convenience, this home is just minutes from Pearson Airport andthe 400-series highways, with transit, parks, schools, Centennial Park, Sherway Gardens, and Etobicoke Olympium nearby.Across fromWellesworth Park. Minutes from elementary, middle and secondary schools. Great location to use the future transit and the subway linerunning from the hub at Renforth and Eglinton.Ideal for renters seeking modern, brand-new style and comfort in a prime location. Utilitiesand parking are extra. Refundable $50 key deposit.** 1 month free on a 13 month lease (month 2) or 2 months free on a 24 month lease(month 2 & month 13) ** (id:50886)
RE/MAX Professionals Inc.
109 - 62 Dixfield Drive
Toronto, Ontario
Welcome to 62 Dixfield Drive, Unit 109 , a clean, modern 2-bedroom, 2-bath purpose-built rental spanning 884 sq. ft. over two levels, 2nd and3rd floors. This townhouse-style home features 9 ft. ceilings, quartz countertops, stainless steel appliances, full-size washer & dryer, andblinds throughout, oering a bright and comfortable living space.Enjoy stress-free, move-in-ready living with no repair worries, and accessbuilding amenities including a gym and outdoor pool. Perfectly located for convenience, this home is just minutes from Pearson Airport andthe 400-series highways, with transit, parks, schools, Centennial Park, Sherway Gardens, and Etobicoke Olympium nearby.Across fromWellesworth Park. Minutes from elementary, middle and secondary schools. Great location to use the future transit and the subway linerunning from the hub at Renforth and Eglinton.Ideal for renters seeking modern, brand-new style and comfort in a prime location. Utilitiesand parking are extra. Refundable $50 key deposit.** 1 month free on a 13 month lease (month 2) or 2 months free on a 24 month lease(month 2 & month 13) ** (id:50886)
RE/MAX Professionals Inc.
105 - 62 Dixfield Drive
Toronto, Ontario
Welcome to 62 Dixfield Drive, Unit 105 a clean, modern 2-bedroom, 2-bath purpose-built rental spanning 895 sq. ft. over two levels, 2nd and3rd floors. This townhouse-style home features 9 ft. ceilings, quartz countertops, stainless steel appliances, full-size washer & dryer, andblinds throughout, oering a bright and comfortable living space.Enjoy stress-free, move-in-ready living with no repair worries, and accessbuilding amenities including a gym and outdoor pool. Perfectly located for convenience, this home is just minutes from Pearson Airport andthe 400-series highways, with transit, parks, schools, Centennial Park, Sherway Gardens, and Etobicoke Olympium nearby.Across fromWellesworth Park. Minutes from elementary, middle and secondary schools. Great location to use the future transit and the subway linerunning from the hub at Renforth and Eglinton.Ideal for renters seeking modern, brand-new style and comfort in a prime location. Utilitiesand parking are extra. Refundable $50 key deposit.** 1 month free on a 13 month lease (month 2) or 2 months free on a 24 month lease(month 2 & month 13) ** (id:50886)
RE/MAX Professionals Inc.
1400 Ripplewood Avenue
Oakville, Ontario
One Year Old. 3-Storey Contemporary Townhome; Double Garage; 3 Bedroom + office on main floor; Open Concept Dining Rm W/O To Large South-Facing Balcony; Very Bright And Spacious. Great Location, Close To Plazas, Sixteen Mile Sports Complex, Oakville Hospital, Walking Trails, Major Highways And Other Amenities (id:50886)
Homelife Landmark Realty Inc.
323 - 1010 Dundas Street E
Whitby, Ontario
Welcome to this Brand new, never lived in 2 bed, 2 full bath condo apartment with parking and storage locker! This unit features 9 Foot ceilings, large windows, open concept living, dining & kitchen area, access to balcony for fresh air, all new stainless steel appliances (stove, fridge, dishwasher, microwave), quartz countertops, balcony, and ensuite stackable washer & dryer. Enjoy lux and comfy building amenities including a games room, social lounge, relaxation room, zen yoga room, fitness room, playground area, and BBQ with green space. Located close to Downtown Whitby where everything is 10 minutes away including green spaces and the harbour fronts. Minutes to shopping, highways 407, 401, and 412, GO Station, public transit, lakefront, UOIT, recreational centers, parks, and more. This is a great place to start a young family, students and/or professionals alike. Come and have a look, book a showing today and don't miss the opportunity to live in an absolute fantastic building where old world charm meets modern conveniences in the most prestigious neighbourhood in the Durham Region, the Town of Whitby is the Crown Jewel of the East. (id:50886)
RE/MAX Hallmark Realty Ltd.
B901 - 99 South Town Centre Boulevard
Markham, Ontario
"Fontana" Condo In The Heart Of Unionville , Bright & Spacious One Bedroom Plus Den With 2 Baths - Can Be A Junior 2 Bedrooms Unit , Walk To Unionville High School, Viva Bus, Civic Centre, Mins To Hwy 404/407, Theater, Restaurants, Supermarkets, YMCA. 2 Level Grand. Lobby With 24Hrs Concierge, 5 Start Amenities Including Indoor Pool, Gym, Indoor Basketball Court, Party Rm, Guest Room. (id:50886)
Master's Trust Realty Inc.
86 Snively Street
Richmond Hill, Ontario
Exceptional luxury home in Richmond Hill. The residence opens with a grand two-storey foyer that creates an immediate sense of scale and elegance, enhanced by abundant natural light and refined detailing. This impressive entrance sets the tone for the craftsmanship and design carried throughout the home. The highlight of the main level is the breathtaking 2-storey family room, featuring a dramatic wall of full-height windows that flood the space with natural light and offer serene year-round views. A stunning floor-to-ceiling stone fireplace anchors the room with sophistication, seamlessly connecting to the kitchen and breakfast area for effortless family living and entertaining. The home also includes a fully equipped second kitchen in the basement, ideal for high-heat or heavy-flavor cooking. Outfitted with a commercial-grade cooktop and strong ventilation, it provides an excellent space for preparing deep-fried, smoked, or aroma-intensive dishes without impacting the main living areas. Additionally, the basement features a beautifully finished private room with its own dedicated ventilation system, suitable for use as a cigar room or as an elegant games/card room. Backing onto a protected conservation area with mature trees and seasonal water views, the property offers remarkable privacy and a tranquil natural setting rarely found in the neighborhood. Located in a prestigious neighborhood close to top-ranked schools, parks, and amenities-this exceptional property offers an unparalleled combination of luxury, comfort, and natural beauty. (id:50886)
Eastide Realty
106 Casabel Drive W
Vaughan, Ontario
DO NOT MISS! Nice & Cozy semi-detached home in the heart of Vellore Village, Vaughan! This home is the perfect blend of style and function.This beautiful property offers 3 spacious bedrooms, 4 bathrooms, and finished basement and no carpet throughout, The bright open-concept main floor is ideal for entertaining or everyday living and features the modern kitchen showcases stainless-steel appliances, elegant cabinetry, centre island, stone countertop, upgraded lighting and convenient dining space. Upstairs, you'll find generously sized bedrooms with plenty of natural light. The finished basement extends the living space with a versatile recreation room, can be used as in-law suit, full laundry area, and a 3-piece washroom/w shower - perfect for family gatherings, a home office, or a media room. Outside, enjoy a private, well-maintained yard ideal for relaxing or entertaining guests. No Sidewalk! Central Vacuum, Interlock, And Much Much More! Located in a highly sought-after community close to schools, newly hospital, parks, shopping, transit, and major highways, this home combines elegance, comfort, and convenience - truly move-in ready. (id:50886)
Homelife Frontier Realty Inc.
2 Manderley Drive
Toronto, Ontario
Brand-New 1 Bed + Den in Birch Cliff! Welcome to Suite 101 at 2 Manderley Dr - a never-lived-in modern condo just steps from parks, transit, the Toronto Hunt Golf Club, and only 500 metres from the Beach. This bright 1 Bed + Den, 1 Bath suite offers sleek finishes, a versatile den, and a rare private walk-out terrace perfect for relaxing or entertaining. Enjoy the best of Birch Cliff living: lakeside trails, cafés, shops, and quick TTC/GO access to downtown. Partially furnished option available. Your stylish new home awaits! (id:50886)
Right At Home Realty



